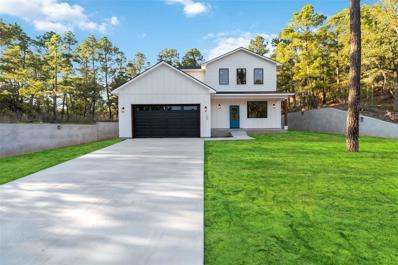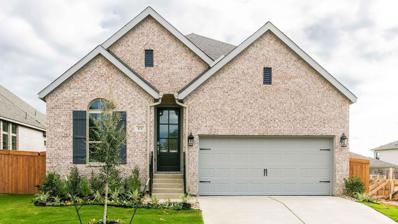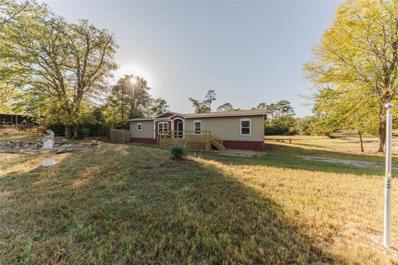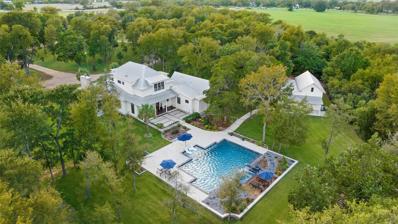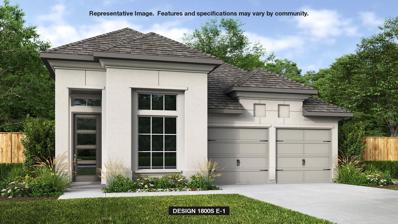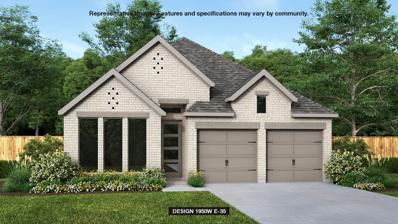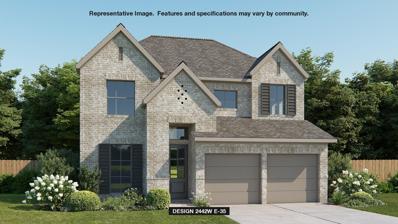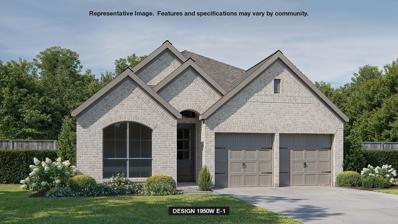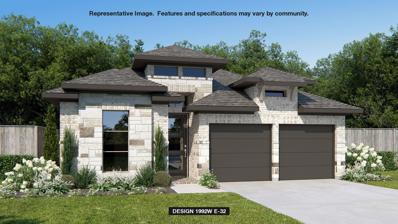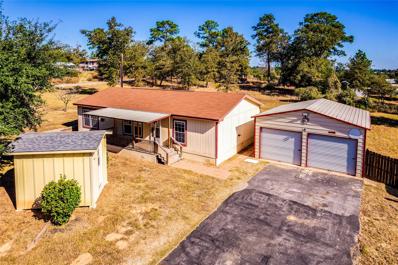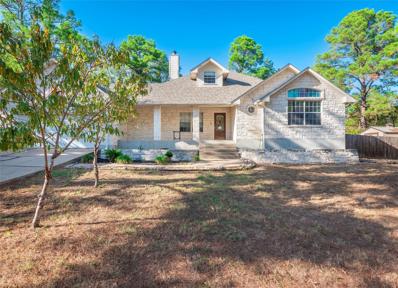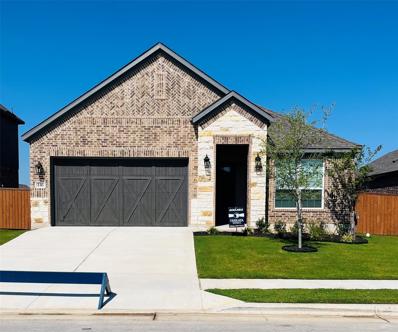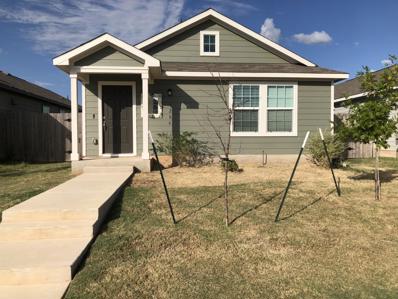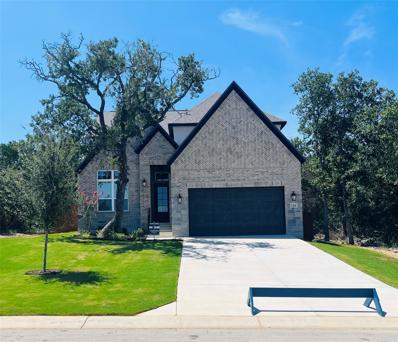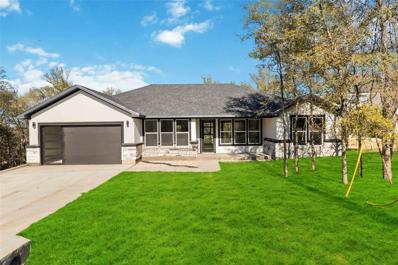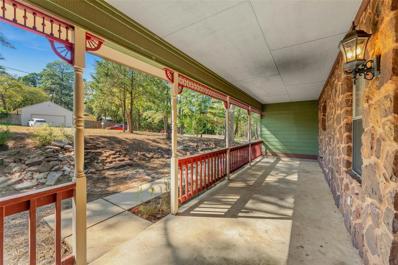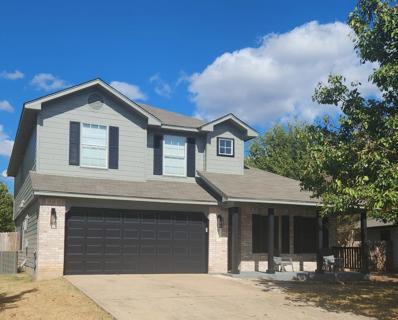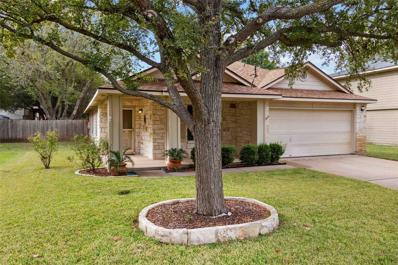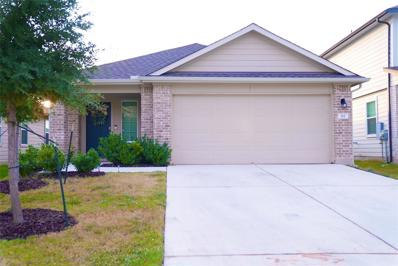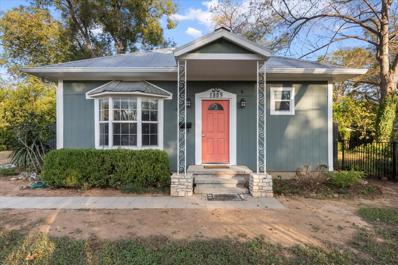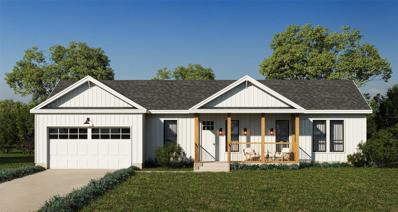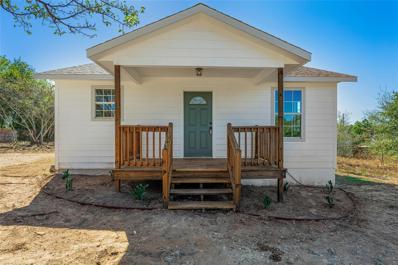Bastrop TX Homes for Sale
$399,000
162 Honopu Dr Bastrop, TX 78602
- Type:
- Single Family
- Sq.Ft.:
- 1,915
- Status:
- Active
- Beds:
- 4
- Lot size:
- 0.28 Acres
- Year built:
- 2024
- Baths:
- 3.00
- MLS#:
- 4351592
- Subdivision:
- Tahitian Village,
ADDITIONAL INFORMATION
Nestled in the highly desired Tahitian Village subdivision, this beautiful new construction home offers a prime location just minutes from shopping, downtown Bastrop, golf courses, and the scenic Colorado River. Surrounded by mature pine trees, this property combines natural beauty with modern convenience. Inside, an open-concept layout showcases large windows that fill the home with natural light and foam insulation for maximum energy efficiency. The kitchen features stainless steel appliances and elegant granite countertops. The primary bedroom is conveniently located on the main floor, while upstairs offers two additional bedrooms and a versatile flex room that can easily function as a fourth bedroom. With its thoughtful design and tranquil setting, this home provides both style and serenity, ideal for enjoying all that Bastrop has to offer.
$449,900
172 Plumbago Loop Bastrop, TX 78602
Open House:
Sunday, 12/1 12:00-6:00PM
- Type:
- Single Family
- Sq.Ft.:
- 2,410
- Status:
- Active
- Beds:
- 4
- Lot size:
- 0.12 Acres
- Year built:
- 2024
- Baths:
- 3.00
- MLS#:
- 4292340
- Subdivision:
- The Colony
ADDITIONAL INFORMATION
Coffered extended entry leads past game room to open kitchen, dining area and family room. Kitchen features deep walk-in pantry and generous island with built-in seating space. Dining area features curved wall of windows. Family room features wall of windows. Primary suite includes bedroom with wall of windows. Double doors lead to primary bath with dual vanity, garden tub, separate glass-enclosed shower and oversized walk-in closet. Abundant closet space and large windows add to this spacious four-bedroom design. Covered backyard patio and 7-zone sprinkler system. Mud room off two-car garage.
$319,000
307 Pine Hill Loop Bastrop, TX 78602
- Type:
- Single Family
- Sq.Ft.:
- 1,910
- Status:
- Active
- Beds:
- 4
- Lot size:
- 0.87 Acres
- Year built:
- 2014
- Baths:
- 2.00
- MLS#:
- 3664037
- Subdivision:
- Lost Pines Dev
ADDITIONAL INFORMATION
Nice open floorplan and a brand-new front deck, brand new carpet, some new exterior paint, etc. This spacious home is situated on a nice .868 acre corner lot! There are 4 spacious bedrooms, 2 full baths, a large laundry room with room for a 2nd fridge or freezer, etc. The living room is spacious with windows for natural light and open to the dining and some of the kitchen! There are a lot of cabinets/counterspace in the kitchen! Small privacy fenced in area with a storage shed. There are two storage sheds and plenty of room to fence in a lot more yard. There are some nice trees and a gravel circular driveway! Only a few minutes to downtown Bastrop! 25 mins to ABIA, TESLA, 15 minutes to SPACEX, BORINGCO, STARLINK, X, etc.
$4,950,000
1327 Fm 969 Bastrop, TX 78602
- Type:
- Single Family
- Sq.Ft.:
- 6,201
- Status:
- Active
- Beds:
- 7
- Lot size:
- 31 Acres
- Year built:
- 2019
- Baths:
- 8.00
- MLS#:
- 9878581
- Subdivision:
- Josiah Wilbarger
ADDITIONAL INFORMATION
Welcome to this truly exceptional 31-acre estate in Bastrop, Texas—just 2.3 miles from Musk Industries (Starlink/SpaceX, Boring Company, X and more) and positioned perfectly for anyone looking to invest in this dynamic growth corridor. Small cattle operation qualifies the property for agriculture exemption making the long term investment even more affordable. This property isn’t just a luxury retreat; it’s a strategic land play that promises long-term value. With Bastrop’s upcoming infrastructure expansions, this estate is set to appreciate significantly, making it an ideal asset for any investor or homeowner. Property Highlights: * Expansive 31 Acres with 3 dwellings – Ideal for a multi-generational retreat, weekend home, primary residence or executive Airbnb. * Two Recently Built Homes – The Safari House (sold fully-furnished) and Modern Farmhouse provide immediate luxury accommodations. * Guest Cottage & Air-Conditioned Workshops – A comfortable one bedroom cottage also lies on the property along with two large air-conditioned workshops perfect for automobile or RV storage, wood working, machining or whatever your needs may be. * Additional amenities including a tractor shed, raised gardens and potting shed, shooting range and chicken coop. * Beautifully Landscaped Grounds – Over 85 ornamental trees, Zoysia grass around the homes and two dedicated wells for irrigation of entire property with K-Line systems. (Aqua Water for household use) * Agriculture Exemption – Currently ag-exempt with small cattle operation, including the resident favorite, a Longhorn named Babe. This estate offers unique potential as a primary residence, luxury retreat, or a strong long-term hold with increasing value.
$459,900
184 Plumbago Loop Bastrop, TX 78602
- Type:
- Single Family
- Sq.Ft.:
- 1,800
- Status:
- Active
- Beds:
- 3
- Lot size:
- 0.12 Acres
- Year built:
- 2024
- Baths:
- 2.00
- MLS#:
- 9708443
- Subdivision:
- The Colony
ADDITIONAL INFORMATION
Entry with 12-foot ceiling leads past home office with glass French doors to open family room, kitchen and dining area. Large windows throughout. Kitchen offers corner walk-in pantry and inviting island with built-in seating space. Spacious primary suite includes double-door entry to primary bath with dual vanities, corner garden tub, separate glass-enclosed shower and large walk-in closet. Secondary bedrooms feature walk-in closets. Extended covered backyard patio and 7-zone sprinkler system. Mud room off two-car garage.
$469,900
176 Plumbago Loop Bastrop, TX 78602
- Type:
- Single Family
- Sq.Ft.:
- 1,950
- Status:
- Active
- Beds:
- 3
- Lot size:
- 0.12 Acres
- Year built:
- 2024
- Baths:
- 3.00
- MLS#:
- 8873713
- Subdivision:
- The Colony
ADDITIONAL INFORMATION
Home office with French doors set at entry with 11-foot ceiling. Open kitchen offers center island and corner walk-in pantry. Dining area is adjacent to open family room with wall of windows. Spacious primary suite. Dual vanities, garden tub, separate glass-enclosed shower and large walk-in closet in primary bath. Secondary bedrooms include walk-in closets. Covered backyard patio and 7-zone sprinkler system. Mud room off two-car garage.
$524,900
161 Plumbago Loop Bastrop, TX 78602
- Type:
- Single Family
- Sq.Ft.:
- 2,442
- Status:
- Active
- Beds:
- 4
- Lot size:
- 0.12 Acres
- Year built:
- 2024
- Baths:
- 4.00
- MLS#:
- 6634504
- Subdivision:
- The Colony
ADDITIONAL INFORMATION
Home office with French doors set at two-story entry. Two-story family room opens to kitchen and morning area. Kitchen features large walk-in pantry and generous island with built-in seating space. Family room features wall of windows. First-floor primary suite includes bedroom with wall of windows. Dual sinks, garden tub, separate glass-enclosed shower and large walk-in closet in primary bath. Game room and all secondary bedrooms are upstairs. Extended covered backyard patio. Two-car garage.
$444,900
159 Plumbago Loop Bastrop, TX 78602
- Type:
- Single Family
- Sq.Ft.:
- 1,950
- Status:
- Active
- Beds:
- 3
- Lot size:
- 0.12 Acres
- Year built:
- 2024
- Baths:
- 3.00
- MLS#:
- 6280535
- Subdivision:
- The Colony
ADDITIONAL INFORMATION
Home office with French doors set at entry with 11-foot ceiling. Open kitchen offers center island and corner walk-in pantry. Dining area is adjacent to open family room with wall of windows. Spacious primary suite. Dual vanities, garden tub, separate glass-enclosed shower and large walk-in closet in primary bath. Secondary bedrooms include walk-in closets. Covered backyard patio and 7-zone sprinkler system. Mud room off two-car garage.
$449,900
188 Plumbago Loop Bastrop, TX 78602
- Type:
- Single Family
- Sq.Ft.:
- 1,992
- Status:
- Active
- Beds:
- 4
- Lot size:
- 0.12 Acres
- Year built:
- 2024
- Baths:
- 2.00
- MLS#:
- 5714560
- Subdivision:
- The Colony
ADDITIONAL INFORMATION
Home office set at entry. Open island kitchen offers walk-in pantry and generous counter space. Dining area flows to open family room with wall of windows. Primary suite includes primary bath with dual vanity, garden tub, separate glass-enclosed shower and walk-in closet. Secondary bedrooms with walk-in closets, a full bathroom with dual sinks and a utility room completes this design. Covered backyard patio and 7-zone sprinkler system. Two-car garage.
$360,000
105 Boren Ln Bastrop, TX 78602
- Type:
- Manufactured Home
- Sq.Ft.:
- 1,296
- Status:
- Active
- Beds:
- 3
- Lot size:
- 1.16 Acres
- Year built:
- 2012
- Baths:
- 2.00
- MLS#:
- 4295407
- Subdivision:
- Pine Hill Estates
ADDITIONAL INFORMATION
Incredible Opportunity in Northeast Bastrop! Welcome to your dream home on a beautifully manicured 1.2-acre lot just outside of Bastrop! This meticulously maintained 3-bedroom, 2-bathroom home, built in 2012, offers both comfort and convenience. Enjoy peaceful outdoor living on the spacious back porch, which overlooks the expansive property.A standout feature is the 550 sq. ft. garage/workshop, perfect for a DIY enthusiast or hobbyist. With two roll-up doors, a side entry door, and electricity, it’s ready to accommodate your projects, tools, or additional storage. Plus, there’s a separate, electrified shed at the front of the property ideal for extra storage. The large lot is divided by a privacy fence and includes a carport, an additional shed, a fenced-in chicken coop, and a spacious gravel circle driveway. The vacant portion of the lot presents fantastic potential for commercial use or rental income – with ample space for additional structures. The property is ideally located at the back of a quiet subdivision, surrounded by peaceful streets and abundant wildlife from the nearby ranch.. It’s just 8 minutes from downtown Bastrop, 30 minutes to Tesla, 35 miles to downtown Austin, and a few miles from the new Bastrop film studio—offering both peaceful country living and easy access to modern amenities. Don't miss this incredible opportunity to own a piece of Northeast Bastrop. Schedule your showing
$370,000
202 Kamakoa Ln Bastrop, TX 78602
- Type:
- Single Family
- Sq.Ft.:
- 2,050
- Status:
- Active
- Beds:
- 3
- Lot size:
- 0.71 Acres
- Year built:
- 2001
- Baths:
- 2.00
- MLS#:
- 1003226
- Subdivision:
- Pine Forest Unit 6 Ph Ii
ADDITIONAL INFORMATION
Nestled among the rolling pine trees, this beautifully maintained 3-bedroom, 2-bathroom home offers 2,050 sq. ft. of comfortable living space. With a brand-new roof and AC, the home is in excellent condition, providing peace of mind for years to come. Step outside and enjoy the tranquility of nature with a private, wooded backyard that features a lovely stone retaining wall, a charming handmade rustic bar, and a picturesque walkway that adds to the serene atmosphere. The outdoor space is perfect for relaxing or entertaining. Inside, the living room boasts a cozy fireplace, perfect for cooler evenings. The home also features a 2-car attached garage, ensuring plenty of parking and storage space. Located on a generous 0.71-acre lot, this home offers a rare combination of privacy and natural beauty while still being conveniently close to local amenities. Whether you're enjoying the scenic views or entertaining in the backyard, this home offers a peaceful retreat from the hustle and bustle of everyday life. Don't miss the opportunity to own this beautiful home in one of the most picturesque settings!
$518,900
170 Loysoya St Bastrop, TX 78602
- Type:
- Single Family
- Sq.Ft.:
- 1,896
- Status:
- Active
- Beds:
- 4
- Lot size:
- 0.23 Acres
- Year built:
- 2023
- Baths:
- 2.00
- MLS#:
- 6602399
- Subdivision:
- The Colony
ADDITIONAL INFORMATION
The inviting Kendall plan is now available in the serene masterplan community of The Colony. When stepping into the Kendall, you are welcomed with a long entryway with three bedrooms splitting off. As you make your way into the heart of the home, you are greeted with the open design of the kitchen overlooking the family room. Designed to impress, the kitchen showcases a large island with extensive counterspace and walk-in pantry. Providing peace and tranquility, the primary suite is tucked away in a corner of the home, with windows looking out to the back yard.
$478,900
116 Nandina Path Bastrop, TX 78602
- Type:
- Single Family
- Sq.Ft.:
- 1,896
- Status:
- Active
- Beds:
- 4
- Lot size:
- 0.18 Acres
- Year built:
- 2023
- Baths:
- 2.00
- MLS#:
- 6196131
- Subdivision:
- The Colony
ADDITIONAL INFORMATION
The inviting Kendall plan is now available in the serene masterplan community of The Colony. When stepping into the Kendall, you are welcomed with a long entryway with three bedrooms splitting off. As you make your way into the heart of the home, you are greeted with the open design of the kitchen overlooking the family room. Designed to impress, the kitchen showcases a large island with extensive counterspace and walk-in pantry. Providing peace and tranquility, the primary suite is tucked away in a corner of the home, with windows looking out to the back yard.
$285,000
1206 Smallmouth Rd Bastrop, TX 78602
- Type:
- Single Family
- Sq.Ft.:
- 1,230
- Status:
- Active
- Beds:
- 3
- Lot size:
- 0.1 Acres
- Year built:
- 2022
- Baths:
- 2.00
- MLS#:
- 3903170
- Subdivision:
- Bastrop Grove Ph 1a Sec 4
ADDITIONAL INFORMATION
Location, Location, that is Perfect for the Buyer that Request being Near Town, Stores, Medical and Entertainment. "Like new" 3 Bedroom 2 Full-bath, Open floor plan to Kitchen, Living and Dining. Laundry Closet. Fenced Back and Side Yards. All yards have automatic sprinker system. Private assigned Alley Parking which makes the off loading of grocery trips easy throught the back door. Front Porch with views of green space and street parking for your quest. City of Bastrop, Fire and Police and utilities.
$578,900
158 Loysoya St Bastrop, TX 78602
- Type:
- Single Family
- Sq.Ft.:
- 2,544
- Status:
- Active
- Beds:
- 4
- Lot size:
- 0.2 Acres
- Year built:
- 2023
- Baths:
- 3.00
- MLS#:
- 3171497
- Subdivision:
- The Colony
ADDITIONAL INFORMATION
The breathtaking Welch plan by Terrata Homes provides charm, comfort, and convenient living. As you walk through the entry, the spacious layout opens up and invites you in. The dining area greets you and overlooks the family room and designer kitchen. Fall in love with cooking on the oversized granite island, a full suite of stainless-steel appliances including a gas cooktop, and expansive counterspace. Large windows line the family room, creating a bright, open space with a fireplace in the corner of the room. A spacious primary suite and generously sized secondary bedrooms provide space to live comfortably for everyone, providing peace and privacy. An upstairs loft creates an additional space to lounge, do homework, or have a space for hobbies.
$429,000
104 Halawa Ct Bastrop, TX 78602
- Type:
- Single Family
- Sq.Ft.:
- 2,000
- Status:
- Active
- Beds:
- 3
- Lot size:
- 0.3 Acres
- Year built:
- 2024
- Baths:
- 3.00
- MLS#:
- 4660444
- Subdivision:
- Tahitian
ADDITIONAL INFORMATION
Welcome to the ideal home in charming Bastrop, Texas! This brand-new construction radiates modern sophistication and offers generous living space across 2,000 sq ft. Every feature in this single-story residence is fresh and untouched, from the sleek finishes to the stylish details that fill each room. The home includes 3 spacious bedrooms, 2.5 pristine bathrooms, a separate office/flex, and abundant natural light that fills the open living areas. Step outside onto the back patio to a vast yard, perfect for relaxation or gatherings. Enjoy the tranquility of small-town life with convenient access to local amenities and major highways. This is your chance to be the first to enjoy this beautifully crafted home. See it today!
$379,500
222 Pine View Loop Bastrop, TX 78602
- Type:
- Single Family
- Sq.Ft.:
- 1,881
- Status:
- Active
- Beds:
- 4
- Lot size:
- 0.5 Acres
- Year built:
- 2001
- Baths:
- 3.00
- MLS#:
- 6193056
- Subdivision:
- Pine View Estates
ADDITIONAL INFORMATION
Fantastic opportunity to feel like you live in the country but live close enough to enjoy the city. Tucked away on a .50-acre corner lot, it's a blank canvas and ready for your designer touches. There's no neighbor behind the house and tons of trees! Fresh paint and carpet throughout the house. The wet areas have fresh laminate hardwoods. Your kitchen opens to the living room and features laminate counters, stainless DW, stainless cooktop and a breakfast bar. Your primary bedroom has a large closet, plush carpets, access to the backyard patio and a ceiling fan. Your ensuite has an extended double vanity and a shower/tub combo. You guest bedrooms have ceiling fans with spacious walk-in closets, a jack and jill bathroom with double vanity and a shower/tub combo. Relax under your covered patio or sunbathing on your extended decks in both front and back of the home. Your oversized garage has ample room for your favorite toys. A short drive to Lake Bastrop, Bastrop State Park and the adorable downtown. 40 minute drive to Austin and low tax rate make this a great place to call home or investment property!
$414,900
726 Annika Way Bastrop, TX 78602
- Type:
- Single Family
- Sq.Ft.:
- 2,713
- Status:
- Active
- Beds:
- 4
- Lot size:
- 0.21 Acres
- Year built:
- 2001
- Baths:
- 3.00
- MLS#:
- 2187983
- Subdivision:
- Riverside Grove Sub Ph
ADDITIONAL INFORMATION
Beautifully remodeled and ready for move-in, this delightful home is located within walking distance to Bob Bryant Park which offers walking paths, kayak/tube/boat launch to the Colorado River, & fishing/city recreation activities! Sits on a low-traffic street with mature trees and a private fenced back yard. The interior is light & bright & features a soothing neutral color palette with tile flooring and new carpet throughout. Just off the entry is a private office accesible through french doors. Spacious formal dining room as well as a large kitchen/living dining area provides plenty of space for hosting large gatherings. The kitchen is centrally-located with a decadent breakfast bar where guests can gather. Kitchen offers spacious custom tile backsplash along with new stone countertops and new stainless-steel appliances including dishwasher, side by side refrigerator & freestanding range. The primary bedroom is located on the main floor with new carpet flooring, a modern ceiling fan, a large walk-in closet, & a private en-suite bath well-appointed with a double vanity with marble countertop, a walk-in shower with a glass enclosure, & a deep soaking tub to promote relaxation. The second floor hosts three additional bedrooms, a shared guest bathroom with a large vanity and custom marble tile walls in the bath/shower combo. The second floor also offers a second spacious living room for activities or movie nights. Afternoons will be well-spent in the private backyard which features a covered patio where you can grill or lounge in the shade. Great location with easy access to area schools, the hospital, HEB, hardware stores, & historic Downtown Bastrop & Fisherman's Park. Close to McKinney Roughs Nature Park, Bastrop State Park/Lake, & an easy commute to ABIA. Schedule a showing today.
$285,000
615 Jessica Pl Bastrop, TX 78602
- Type:
- Single Family
- Sq.Ft.:
- 1,689
- Status:
- Active
- Beds:
- 3
- Lot size:
- 0.19 Acres
- Year built:
- 1999
- Baths:
- 2.00
- MLS#:
- 5964230
- Subdivision:
- Riverside Grove Ph
ADDITIONAL INFORMATION
This charming 3-bedroom, 2-bath home in the Riverside Grove subdivision offers a perfect blend of comfort and convenience. Located just minutes from downtown Bastrop and local shopping. The home has been meticulously cared for and features a new roof installed in 2024. The landscape system has been fully serviced and upgraded with a new control panel, also in 2024, keeping the yard looking lush and vibrant. The backyard is a true highlight, offering plenty of privacy with a well-maintained privacy fence. Trees and a small pond with a gentle water feature adds to the serene atmosphere. Additionally, a shed on a concrete slab with a roll-up door, perfect for storing tools or outdoor equipment. This home is clean, well-kept, and ready for its new owner to enjoy!
$325,000
112 Oxbow Ter Bastrop, TX 78602
- Type:
- Single Family
- Sq.Ft.:
- 1,500
- Status:
- Active
- Beds:
- 3
- Lot size:
- 0.15 Acres
- Year built:
- 2021
- Baths:
- 2.00
- MLS#:
- 9364639
- Subdivision:
- Pecan Park
ADDITIONAL INFORMATION
This is an amazing opportunity to own a home that is less than 5 years old in a great newer development. This 3 bedroom 2 bath home has beautiful flooring throughout, open spaces and sits on a great lot. Built by DR Horton, this home boasts the best of all that's new without the price tag. As a new owner of Pecan Park, owners have access to a great pool and park just a few minutes away. This home sits in an amazing spot, with access to beautiful walking paths and so much more. Right down the street from the neighborhood pool and park! HOA dues are super low and so worth everything that the neighborhood lends. Approximately 40 minutes from Downtown Austin and 10 minutes from Downtown Bastrop. Don't miss out!
$799,000
281 Chisholm Trl Bastrop, TX 78602
- Type:
- Single Family
- Sq.Ft.:
- 3,168
- Status:
- Active
- Beds:
- 5
- Lot size:
- 0.61 Acres
- Year built:
- 2017
- Baths:
- 3.00
- MLS#:
- 6338071
- Subdivision:
- The Colony Mud
ADDITIONAL INFORMATION
Expansive 5-Bedroom Retreat with Private Pool & Prime Location! Welcome to this stunning 5-bedroom, 3-bathroom home, ideally situated on a generous .50+ acre lot in a peaceful neighborhood. Perfectly blending comfort and luxury, this residence features its own private pool, offering a personal oasis just steps from your door. Nestled on a quiet street, you’ll enjoy privacy and tranquility while being close to the excitement of a fast-growing town that hosts innovative giants like Tesla and The Boring Company, with X coming soon. Plus, you're only 25 minutes from downtown Austin! The property is part of a vibrant community with unmatched amenities, including a junior Olympic-size pool, a state-of-the-art gym, tennis and pickleball courts, basketball courts, fishing ponds, walking trails, and BBQ pits for family gatherings. Whether you’re relaxing at home or exploring the nearby recreational facilities, this home offers a lifestyle that caters to every interest. Don’t miss this rare opportunity to live in a beautifully appointed home with both space and amenities to spare—schedule a showing today!
$850,000
1809 Main St Bastrop, TX 78602
- Type:
- Single Family
- Sq.Ft.:
- 2,645
- Status:
- Active
- Beds:
- 5
- Lot size:
- 0.44 Acres
- Year built:
- 1917
- Baths:
- 5.00
- MLS#:
- 5106562
- Subdivision:
- Farm Lt
ADDITIONAL INFORMATION
Life on Main Street is where historic design meets modern convenience. Situated on almost half an acre with an inground pool, this property offers a unique spin on living with two houses under one roof in Bastrop's Downtown District. Ideal for generational living or the potential of short-term rental (buyer to verify City regulations). Walk in the front door to Main Unit, which features two bedrooms, each with its own full bathroom, an open floor plan in the main living area, updated appliances and cabinetry in the kitchen, and a walk-in laundry room off the kitchen. Enjoy your private side yard complete with a 5x10 storage shed and private parking. Entering off the right side of the home, the ADU Unit offers a spacious three-bedroom, two-bathroom living space—updated appliances and cabinetry in the kitchen open to the living room. The side yard off the kitchen offers the same private space, a 5x10 storage shed, and more. Enjoy the summers in your inground pool, and soak up Texas nights with an evening shared with family and friends in your large backyard. It is located within walking distance to shops, restaurants, Fisherman Park, the Bastrop Public Library, and so much more.
$395,000
174 Holiday Dr Bastrop, TX 78602
- Type:
- Single Family
- Sq.Ft.:
- 1,500
- Status:
- Active
- Beds:
- 3
- Lot size:
- 0.5 Acres
- Year built:
- 2024
- Baths:
- 2.00
- MLS#:
- 7308111
- Subdivision:
- Holiday Hills
ADDITIONAL INFORMATION
New Construction Home in Bastrop, Texas! 3 Bed 2 Bath 2 car garage 1/2 Acre Lot. Modern Farmhouse Design. Large, Secluded Lot! Welcome to Bastrop! The perfect balance of city convenience, small-town charm, and access to nature, with scenic parks, hiking trails, and a historic downtown. Its proximity to Austin offers city amenities while maintaining a peaceful lifestyle surrounded by natural beauty. Convenient to town, and easy access to 290/21/71. Beautifully designed new construction home offers the perfect blend of modern farmhouse charm and open concept living. Spacious, abundant natural light. Well appointed finishes-stainless steel appliances, pendant lights, luxury vinyl wood plank flooring. Nestled on a spacious, secluded lot. Enjoy morning coffee on your Texas front porch. A short drive to local shopping, dining, entertainment, and endless outdoor recreational opportunities. Enjoy the peace and privacy of country living, with the convenience of the city. Completion date to be determined.
$209,990
155 Forest Ln Bastrop, TX 78602
- Type:
- Single Family
- Sq.Ft.:
- 728
- Status:
- Active
- Beds:
- 1
- Lot size:
- 0.92 Acres
- Year built:
- 2014
- Baths:
- 1.00
- MLS#:
- 9155297
- Subdivision:
- Lost Pines Dev
ADDITIONAL INFORMATION
Beautiful home on just under one acre
$479,900
109 Rosemary Ct Bastrop, TX 78602
- Type:
- Single Family
- Sq.Ft.:
- 2,290
- Status:
- Active
- Beds:
- 4
- Lot size:
- 0.16 Acres
- Year built:
- 2022
- Baths:
- 3.00
- MLS#:
- 3048350
- Subdivision:
- Colony Mud 1b Sec 1
ADDITIONAL INFORMATION
Discover your dream home at The Colony! This stunning Perry Home offers an abundance of natural light, enhanced by custom window coverings that provide both privacy and style. The spacious floor plan features four bedrooms and three full baths, including a separate ensuite perfect for guests or a private retreat. Enjoy the upgraded flooring throughout and relax on the large covered rear porch. Situated on a corner lot in a cul-de-sac, this home is nestled within a neighborhood boasting wonderful amenities. Don't miss this opportunity to make this beautiful Bastrop home your own!

Listings courtesy of Unlock MLS as distributed by MLS GRID. Based on information submitted to the MLS GRID as of {{last updated}}. All data is obtained from various sources and may not have been verified by broker or MLS GRID. Supplied Open House Information is subject to change without notice. All information should be independently reviewed and verified for accuracy. Properties may or may not be listed by the office/agent presenting the information. Properties displayed may be listed or sold by various participants in the MLS. Listings courtesy of ACTRIS MLS as distributed by MLS GRID, based on information submitted to the MLS GRID as of {{last updated}}.. All data is obtained from various sources and may not have been verified by broker or MLS GRID. Supplied Open House Information is subject to change without notice. All information should be independently reviewed and verified for accuracy. Properties may or may not be listed by the office/agent presenting the information. The Digital Millennium Copyright Act of 1998, 17 U.S.C. § 512 (the “DMCA”) provides recourse for copyright owners who believe that material appearing on the Internet infringes their rights under U.S. copyright law. If you believe in good faith that any content or material made available in connection with our website or services infringes your copyright, you (or your agent) may send us a notice requesting that the content or material be removed, or access to it blocked. Notices must be sent in writing by email to [email protected]. The DMCA requires that your notice of alleged copyright infringement include the following information: (1) description of the copyrighted work that is the subject of claimed infringement; (2) description of the alleged infringing content and information sufficient to permit us to locate the content; (3) contact information for you, including your address, telephone number and email address; (4) a statement by you that you have a good faith belief that the content in the manner complained of is not authorized by the copyright owner, or its agent, or by the operation of any law; (5) a statement by you, signed under penalty of perjury, that the inf
Bastrop Real Estate
The median home value in Bastrop, TX is $361,700. This is lower than the county median home value of $380,000. The national median home value is $338,100. The average price of homes sold in Bastrop, TX is $361,700. Approximately 53.57% of Bastrop homes are owned, compared to 37.79% rented, while 8.65% are vacant. Bastrop real estate listings include condos, townhomes, and single family homes for sale. Commercial properties are also available. If you see a property you’re interested in, contact a Bastrop real estate agent to arrange a tour today!
Bastrop, Texas 78602 has a population of 9,531. Bastrop 78602 is less family-centric than the surrounding county with 32.49% of the households containing married families with children. The county average for households married with children is 34.23%.
The median household income in Bastrop, Texas 78602 is $68,591. The median household income for the surrounding county is $78,339 compared to the national median of $69,021. The median age of people living in Bastrop 78602 is 40.5 years.
Bastrop Weather
The average high temperature in July is 94.8 degrees, with an average low temperature in January of 37 degrees. The average rainfall is approximately 36.4 inches per year, with 0.2 inches of snow per year.
