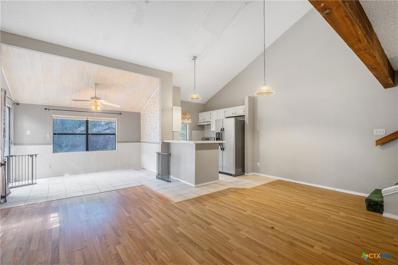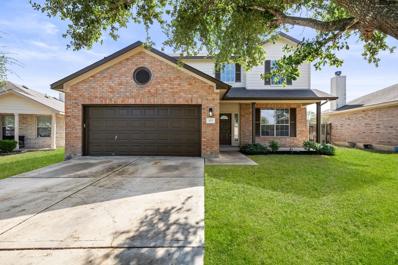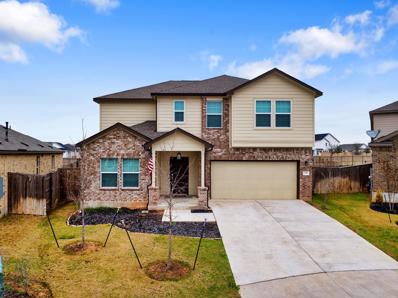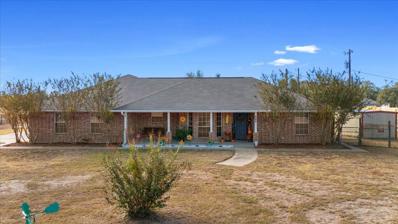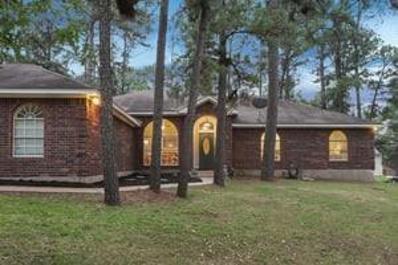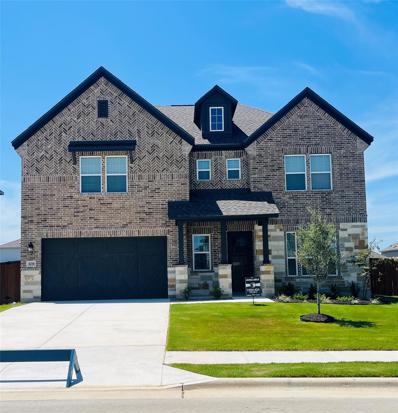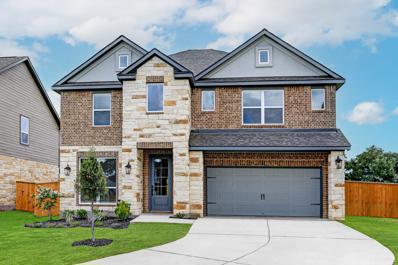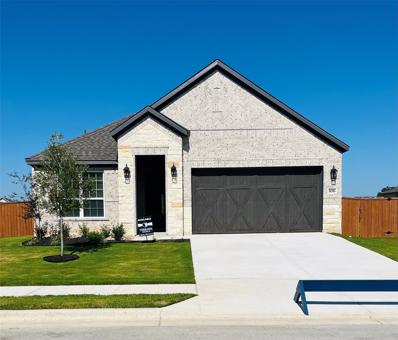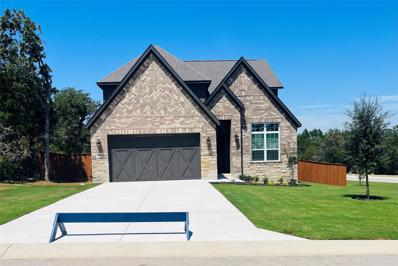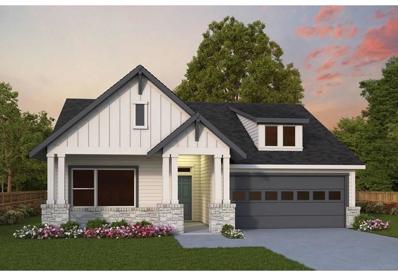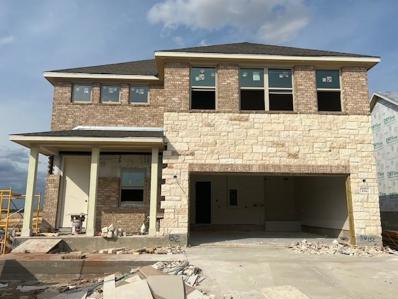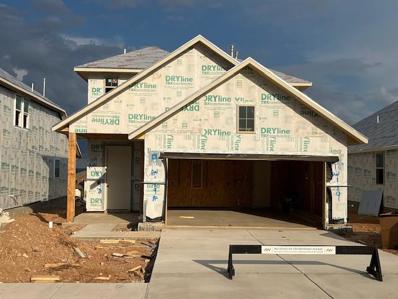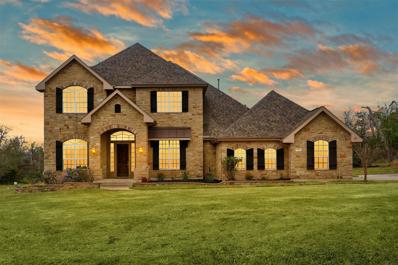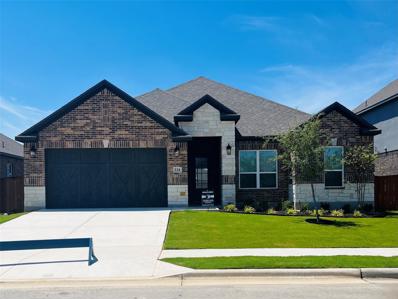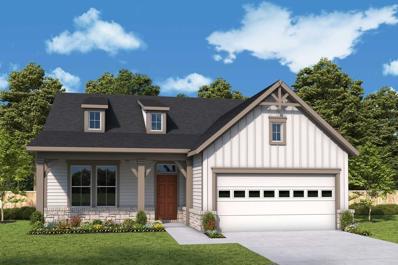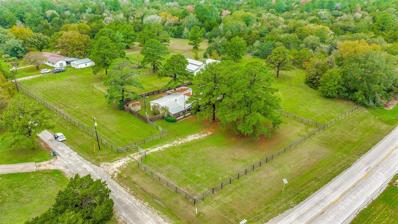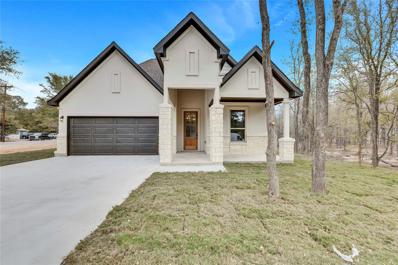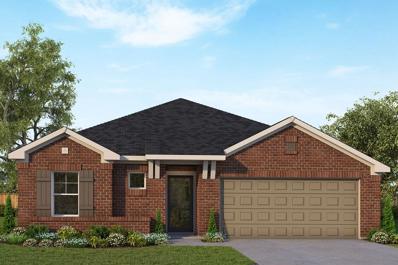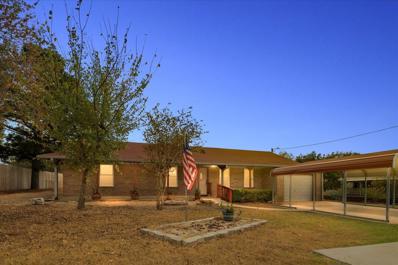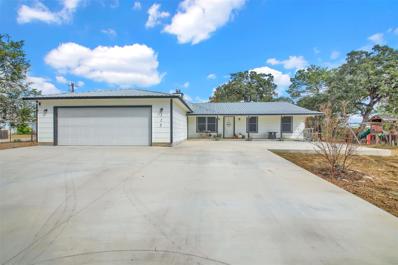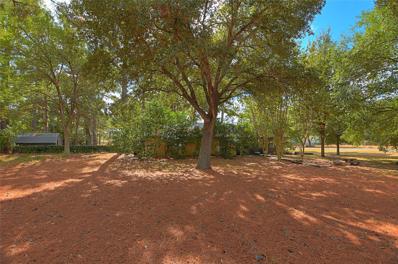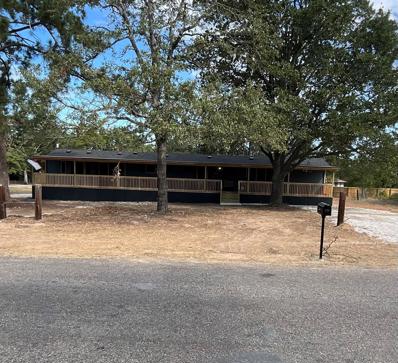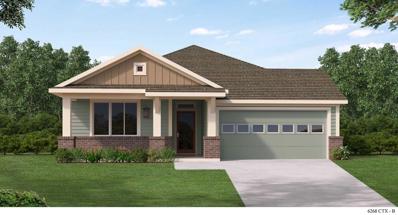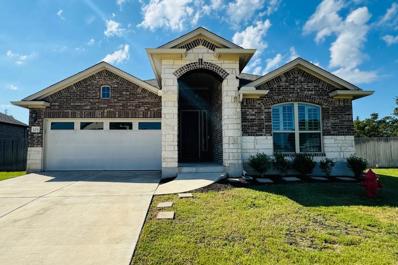Bastrop TX Homes for Sale
- Type:
- Duplex
- Sq.Ft.:
- 2,115
- Status:
- Active
- Beds:
- n/a
- Lot size:
- 0.4 Acres
- Year built:
- 1982
- Baths:
- MLS#:
- 562026
ADDITIONAL INFORMATION
Exceptional Investment Opportunity: Two Homes for the Price of One! Discover the endless possibilities with this unique duplex, perfect for both homeowners and investors. Featuring two distinct units on two beautiful, tree-lined lots, this property offers incredible potential to create your dream space. Unit A boasts 2 bedrooms and 1.5 baths, ideal for comfortable living or rental income. While some updates are needed, the investment in this property can yield significant returns. Located in the desirable Tahitian Village community, enjoy the benefits of a mandatory homeowners association without the burden of annual fees. Please note, there is a $204 annual fee per lot for water service. Seize this rare opportunity to invest in a property that offers both a home and an income source! Don't miss out—schedule your viewing today!
$345,000
102 Big Horn Pass Bastrop, TX 78602
- Type:
- Single Family
- Sq.Ft.:
- 1,920
- Status:
- Active
- Beds:
- 4
- Lot size:
- 0.18 Acres
- Year built:
- 2005
- Baths:
- 3.00
- MLS#:
- 5496181
- Subdivision:
- Hunters Crossing
ADDITIONAL INFORMATION
Stunning 4 Bedroom, 2.5 Bath Two-Story Home! Experience luxury living in this beautifully renovated two-story haven, perfect for families and entertainers! This gorgeous home boasts new paint, flooring and baseboards throughout, creating a fresh and elegant atmosphere. The updated kitchen is a culinary dream, featuring quartz countertops, stainless steel appliances, and sleek recessed lighting. Modern bathrooms offer glass shower enclosures, new plumbing fixtures and vanities, providing a spa-like experience. With four spacious bedrooms for relaxation and 2.5 bathrooms for convenience, this home is ideal for families and entertainers. The two-story design allows for expansive living areas filled with natural light. Enjoy the crisp Fall weather on the patio, schedule a showing today!
$375,000
104 Esparza Dr Bastrop, TX 78602
- Type:
- Single Family
- Sq.Ft.:
- 2,483
- Status:
- Active
- Beds:
- 4
- Lot size:
- 0.17 Acres
- Year built:
- 2020
- Baths:
- 3.00
- MLS#:
- 1405403
- Subdivision:
- The Colony
ADDITIONAL INFORMATION
Welcome to your nearly new home in The Colony! This nearly new Lennar built 4 bedroom, 2.5 bath home has everything you need for a life of comfort and convenience. Enjoy being close to Tesla, Circuit of the Americas, and Austin Bergstrom International Airport while still having a short drive into downtown Austin or Bastrop when you want to explore all that Texas has to offer! The home comes with all appliances including washer/dryer, so you can move right in without needing additional items. From its open floor plan with plenty of natural light throughout the day, a spacious kitchen with stainless-steel appliances and energy-efficient windows helping keep those utility bills low - this is truly an opportunity not to be missed.
$550,000
665 Shiloh Rd Bastrop, TX 78602
- Type:
- Single Family
- Sq.Ft.:
- 1,761
- Status:
- Active
- Beds:
- 3
- Lot size:
- 2 Acres
- Year built:
- 1998
- Baths:
- 2.00
- MLS#:
- 1488863
- Subdivision:
- French, Samuel
ADDITIONAL INFORMATION
Welcome Home! Create your own private retreat on this greatly maintained 2 acre tract, that is ready for you! This charming 3-bedroom, 2-bathroom, 1,761+/- sq ft home offers comfortable living in a peaceful setting. The open layout of the land is perfect for both relaxation and entertaining. The interior of the home has been recently updated with new carpet throughout, fresh paint and more. With just a 4-year-old roof and AC, this home helps provide peace of mind. The property is complemented by a 30x50 workshop equipped with a mini-split and electricity, one roll up bay door, and a separate office space, making it ready for all your projects and hobbies! The property also has a smaller storage shed, perfect for gardening tools, your mower or storage. Enjoy the spacious backyard, ideal for gardening, hobby farming, barbecues and entertaining, or simply unwinding. Easy access to Bastrop's lively Historic Downtown provides a great variety of shops, wine bars, breweries, restaurants, and a live music scene on the weekends, you're sure to enjoy time in town! Just 9 miles away you will find Space X, the Boring Company and Hyperloop Plaza. With Austin Bergstrom International Airport and TESLA Gigafactory being a short 20 mile commute, the location of this property provides a perfect blend of comfort and convenience.
$435,000
103 E Kamoi Ct Bastrop, TX 78602
- Type:
- Single Family
- Sq.Ft.:
- 1,887
- Status:
- Active
- Beds:
- 3
- Lot size:
- 0.42 Acres
- Year built:
- 1996
- Baths:
- 2.00
- MLS#:
- 1062348
- Subdivision:
- Tahitian Village,
ADDITIONAL INFORMATION
Welcome to your charming new home nestled on a spacious corner lot, boasting the tranquility of lush, mature trees that provide both shade and privacy. This delightful property offers the perfect blend of comfort, convenience, and character. Step inside to discover a warm and inviting ambiance, accentuated by the focal point of a cozy fireplace, ideal for gathering with loved ones on cool evenings and setting the stage to create unforgettable moments in your new home. With three bedrooms and two baths, this 1,887 square foot, one-floor living home provides ample space for both relaxation and rejuvenation. The heart of the home is the well-appointed kitchen, complete with modern appliances and plenty of counter space for preparing delicious meals. Adjacent to the kitchen is a bright and airy dining area, perfect for enjoying casual breakfasts, or enjoy your formal dining area for intimate dinners with family and friends. For those who enjoy outdoor living, the expansive backyard offers endless possibilities. Whether you're hosting summer barbecues, playing with pets, or simply unwinding in the shade, this backyard oasis is sure to impress. Additional highlights of this property include a convenient attached two-car garage, providing ample storage space for vehicles and outdoor gear, a fenced yard for your pets. Plus, a fantastic lofted 24'x14' storage building equipped with electricity and AC offers the perfect space for a workshop, she-shed/man-cave or studio space for creative endeavors. This home nestled in the heart of Bastrop Texas, located in a desirable neighborhood, is in close proximity to the Austin airport, downtown Austin, and offers the perfect balance of serenity and convenience, with easy access to shopping, dining, parks, and schools. Don't miss your opportunity to make this beautiful house your new home. Schedule a showing today and experience the magic for yourself!
$589,900
108 Nandina Path Bastrop, TX 78602
- Type:
- Single Family
- Sq.Ft.:
- 3,112
- Status:
- Active
- Beds:
- 4
- Lot size:
- 0.18 Acres
- Year built:
- 2023
- Baths:
- 4.00
- MLS#:
- 7199030
- Subdivision:
- The Colony
ADDITIONAL INFORMATION
Located in the peaceful, hill country community of The Colony, the Yale plan offers spacious, comfortable living with hand-selected designer interiors. A study located off the front entry provides the perfect spot for working from home or to serve as a reading room. As you continue on, the home opens up to the fully equipped kitchen, showcasing an oversized granite island, sprawling countertops, a full suite of stainless-steel appliances, and a large walk-in pantry. Both the family room and dining area peer into the back yard and overflow with natural light as the sun rises. Upstairs, the impressive master retreat awaits, showcasing an expansive bedroom with a huge walk-in closet with shelving. Generously sized secondary bedrooms and a large game room provide space for everyone to spread out and enjoy themselves.
$464,900
120 Periwinkle Ln Bastrop, TX 78602
- Type:
- Single Family
- Sq.Ft.:
- 2,392
- Status:
- Active
- Beds:
- 4
- Lot size:
- 0.17 Acres
- Year built:
- 2022
- Baths:
- 3.00
- MLS#:
- 4974997
- Subdivision:
- The Colony
ADDITIONAL INFORMATION
This incredible, two-story home is located within the stunning master-planned community of The Colony. Ideally situated in Bastrop, this four-bedroom home is sure to exceed expectations. Featuring an open layout on the main floor, enjoy a seamless layout from the kitchen to the family room and dining room. Additionally, this home features a study that can be used as a home office, playroom, reading room and more. Upstairs, this home offers four large bedrooms including a spectacular master suite. Designed with your family in mind, this home also comes with a spacious game room on the second story.
$499,900
106 Nandina Path Bastrop, TX 78602
- Type:
- Single Family
- Sq.Ft.:
- 1,896
- Status:
- Active
- Beds:
- 4
- Lot size:
- 0.18 Acres
- Year built:
- 2023
- Baths:
- 2.00
- MLS#:
- 4398411
- Subdivision:
- The Colony
ADDITIONAL INFORMATION
The inviting Kendall plan is now available in the serene masterplan community of The Colony. When stepping into the Kendall, you are welcomed with a long entryway with three bedrooms splitting off. As you make your way into the heart of the home, you are greeted with the open design of the kitchen overlooking the family room. Designed to impress, the kitchen showcases a large island with extensive counterspace and walk-in pantry. Providing peace and tranquility, the primary suite is tucked away in a corner of the home, with windows looking out to the back yard.
$578,900
102 Kent St Bastrop, TX 78602
- Type:
- Single Family
- Sq.Ft.:
- 2,544
- Status:
- Active
- Beds:
- 4
- Lot size:
- 0.33 Acres
- Year built:
- 2023
- Baths:
- 3.00
- MLS#:
- 1877411
- Subdivision:
- The Colony
ADDITIONAL INFORMATION
The breathtaking Welch plan by Terrata Homes provides charm, comfort, and convenient living. As you walk through the entry, the spacious layout opens up and invites you in. The dining area greets you and overlooks the family room and designer kitchen. Fall in love with cooking on the oversized granite island, a full suite of stainless-steel appliances including a gas cooktop, and expansive counterspace. Large windows line the family room, creating a bright, open space with a fireplace in the corner of the room. A spacious primary suite and generously sized secondary bedrooms provide space to live comfortably for everyone, providing peace and privacy. An upstairs loft creates an additional space to lounge, do homework, or have a space for hobbies.
- Type:
- Single Family
- Sq.Ft.:
- 2,106
- Status:
- Active
- Beds:
- 4
- Lot size:
- 0.26 Acres
- Baths:
- 3.00
- MLS#:
- 5567806
- Subdivision:
- Tahitian Village
ADDITIONAL INFORMATION
This is a TO-BE-BUILT opportunity with BUILD ON YOUR LOT BY DAVID WEEKLEY HOMES. Build your dream home in the beautiful Tahitian Village, where nature and convenience meet. This prime location is just minutes from the Colorado River, Pine Forest Golf Club, Bastrop State Park, and historic downtown Bastrop. Tahitian Village offers direct access to the Colorado River, with fishing, kayaking, and tubing opportunities, and is connected to the scenic Bastrop River Trail, perfect for hiking and exploring. This TO-BE-BUILT home by David Weekley Homes offers the chance to customize every detail! Listed at $665,990, it includes the $475,990 base price for the Kline plan, around $65,000 in design center customizations, an estimated $125,000 in site development costs, and a septic system (final site development budget TBD). David Weekley Homes is also offering a $40,000 design incentive included in the list price for new homes and an additional $3,500 towards closing costs when using their preferred lender. Alternatively, the lot can be purchased separately for $34,900 (MLS#2291215), providing a flexible option for those interested in the land alone. The Kline plan showcases a sophisticated open-concept layout, blending functionality with elegant design possibilities. Step into the versatile study, ideal as a home office or creative space, and enter a gourmet kitchen with stainless steel appliances, Silestone countertops, and ample storage for culinary needs. As this is a custom build, you still have time to add options like a covered outdoor living area, outdoor kitchen, and fireplace to enjoy the serene, pine-filled surroundings of Tahitian Village. Make this luxury home your perfect retreat in the heart of nature! surrounded by nature and just minutes from the Colorado River, Pine Forest Golf Club, Bastrop State Park, and Historic downtown Bastrop. Tahitian Village sits along the Colorado River, giving residents direct access to fishing, kayaking, and tubing.
- Type:
- Single Family
- Sq.Ft.:
- 2,904
- Status:
- Active
- Beds:
- 5
- Lot size:
- 0.13 Acres
- Baths:
- 4.00
- MLS#:
- 4105377
- Subdivision:
- The Colony
ADDITIONAL INFORMATION
NEW CONSTRUCTION BY ASHTON WOODS! Available Jan 2025! The Knox honors personal space and style, including an owner's suite on the main floor with a walk-in closet, walk-in shower, and linen closet, all spaced generously apart from flexible spaces and rooms that can be designed to reflect your personal style.
- Type:
- Single Family
- Sq.Ft.:
- 1,672
- Status:
- Active
- Beds:
- 3
- Lot size:
- 0.13 Acres
- Baths:
- 3.00
- MLS#:
- 9093883
- Subdivision:
- The Colony
ADDITIONAL INFORMATION
NEW CONSTRUCTION BY ASHTON WOODS! Available Feb 2025! Open and sunlit, enjoy entertaining at the Austin`s large kitchen island which overlooks the spacious family room, or retreat to the private second-floor primary suite and enjoy the large windows and a generous walk-in closet.
$789,990
136 Buckboard Dr Bastrop, TX 78602
- Type:
- Single Family
- Sq.Ft.:
- 4,100
- Status:
- Active
- Beds:
- 5
- Lot size:
- 1.41 Acres
- Year built:
- 2014
- Baths:
- 4.00
- MLS#:
- 7714976
- Subdivision:
- The Colony
ADDITIONAL INFORMATION
Beautiful custom home in the Colony on over an acre
$498,900
114 Nandina Path Bastrop, TX 78602
- Type:
- Single Family
- Sq.Ft.:
- 2,127
- Status:
- Active
- Beds:
- 4
- Lot size:
- 0.18 Acres
- Year built:
- 2023
- Baths:
- 2.00
- MLS#:
- 3721914
- Subdivision:
- The Colony
ADDITIONAL INFORMATION
From the moment you lay eyes on the Leland, your heart will be captured. The covered front porch invites you in to explore the expansive family room connected to the designer kitchen. Boasting an oversized island, extensive counterspace, and a walk-in pantry, the kitchen is truly the heart of the home. Two generously sized secondary bedrooms and an additional study provide space to live comfortably. A private primary suite offers a large bedroom and impressive bathroom, along with a set of his and hers walk-in closets. The covered back patio provides the perfect area for outdoor entertaining and enjoying summer evenings.
$463,661
139 Pinyon Pine Dr Bastrop, TX 78602
- Type:
- Single Family
- Sq.Ft.:
- 2,096
- Status:
- Active
- Beds:
- 4
- Lot size:
- 0.15 Acres
- Baths:
- 3.00
- MLS#:
- 2304182
- Subdivision:
- The Colony - Coleton Meadow
ADDITIONAL INFORMATION
Welcome to the expansive luxury of The Kline, a David Weekley Home that redefines both comfort and sophistication. As you step through the front door, you’re immediately embraced by a versatile study, an ideal space to personalize as your perfect home office, library, or creative studio. The open-concept floor plan offers a canvas for your imagination, seamlessly blending functionality with stylish décor possibilities. The gourmet kitchen stands as a chef’s haven, featuring sleek stainless steel appliances, sumptuous Silestone countertops, and generous storage solutions, turning every meal into a culinary adventure. Each bedroom in this exquisite home is designed with ample walk-in closet space, but the master suite truly stands out, offering a lavish retreat with its exceptionally spacious closet. Outdoor living is equally enchanting, with a covered patio that beckons you to relax and enjoy the serene beauty of the surrounding community green spaces. With four well-appointed bedrooms and three meticulously designed bathrooms, The Kline ensures that every day is an opportunity to revel in the thoughtful design and superior craftsmanship that are the hallmarks of David Weekley Homes. Call David Weekley’s Colony Team to learn about the industry-leading warranty and EnergySaverTM features included with this new construction home for sale in Bastrop, TX. Our EnergySaver™ Homes offer peace of mind knowing your new home in Bastrop is minimizing your environmental footprint while saving energy. Square Footage is an estimate only; actual construction may vary.
$300,000
104 Daisy Lane Bastrop, TX 78602
- Type:
- Single Family
- Sq.Ft.:
- 1,568
- Status:
- Active
- Beds:
- 1
- Lot size:
- 4.47 Acres
- Year built:
- 1985
- Baths:
- 1.00
- MLS#:
- 20768951
- Subdivision:
- Circle D
ADDITIONAL INFORMATION
Discover the charm of country living at 104 Daisy Ln, a serene property in the Circle D Subdivision of Bastrop, Texas. This 4.46-acre retreat boasts a picturesque homesite, surrounded by mature trees, complemented by fencing, a spacious barn, and various additional structures. Embrace the tranquility of rural life while enjoying proximity to Lake Bastrop and the George Ross Lakes. A noteworthy 1,600+- square foot barn with three stalls, a tac room, and a wash bay adds equestrian appeal. Three sheds, a storage building, and a mobile office provide versatility and convenience. Spanning 4.46 acres, the property offers ample space for various outdoor activities and expansion. The perimeter fencing enhances privacy and security, creating a peaceful haven surrounded by the natural beauty of the Texas landscape. Located adjacent to 906-acre Lake Bastrop and the Circle D George Ross Lakes, the property provides convenient enjoyment of these immense resources.
$424,999
101 Waikakaaua Dr Bastrop, TX 78602
- Type:
- Single Family
- Sq.Ft.:
- 2,087
- Status:
- Active
- Beds:
- 4
- Lot size:
- 0.29 Acres
- Year built:
- 2024
- Baths:
- 2.00
- MLS#:
- 6336179
- Subdivision:
- S7985
ADDITIONAL INFORMATION
Welcome home!! Check out this corner lot, move-in ready, brand new custom home, located in the heart of Tahitian Village. This delightful home offers a perfect blend of comfort and natural beauty, boasting an incredible front porch with an extra large driveway to park your RV. Enjoy a generous open floor plan with abundant natural light and cozy living areas, ideal for both relaxation and entertaining, with top of the line finishes through out the home. The well-appointed kitchen boasts modern appliances, ample counter space, and a charming dining area. Featuring four spacious bedrooms, including a master suite with an in-suite bathroom with a shower and self standing bathtub for your private oasis. Experience the tranquility of Tahitian Village with access to scenic parks, hiking trails, and the nearby Colorado River for kayaking and fishing. Nestled in a desirable area of Bastrop, this home offers a perfect balance of seclusion and convenience, just a short drive from local shops, restaurants, and the vibrant downtown area. Don’t miss your chance to own this charming home in Tahitian Village! Schedule your showing today and envision your life in this beautiful setting.
$414,688
257 Coleto Trl Bastrop, TX 78602
- Type:
- Single Family
- Sq.Ft.:
- 1,689
- Status:
- Active
- Beds:
- 3
- Lot size:
- 0.15 Acres
- Baths:
- 2.00
- MLS#:
- 7646961
- Subdivision:
- The Colony - Coleton Meadow
ADDITIONAL INFORMATION
Experience the epitome of refined living with the Crestmont by David Weekley Homes, nestled in the sought-after enclave of The Colony in Bastrop, TX. This exceptional new construction home exudes both charm and elegance, masterfully blending stunning curb appeal with an innovative design tailored for both grand entertaining and relaxed daily life. Step inside to discover an open-concept layout that effortlessly connects the gourmet kitchen, stylish dining area, and inviting family room. At the heart of this home, a spacious kitchen island acts as the centerpiece, perfect for culinary creations or casual conversations. Whether you're hosting lively gatherings or savoring a tranquil evening, the rear covered porch provides an idyllic escape, offering serene vistas of a nearby pocket park adorned with lush green spaces and graceful mature trees. Set within a vibrant community that cherishes nature and fosters connections, the Crestmont is not just a residence but a testament to thoughtful craftsmanship. Built with premium materials and featuring cutting-edge energy-efficient technologies, this home represents a prudent investment in both luxury and sustainability, promising enduring value and comfort for years to come. Call David Weekley’s Colony Team to learn about the industry-leading warranty and EnergySaverTM features included with this new construction home for sale in Bastrop, TX. Our EnergySaver™ Homes offer peace of mind knowing your new home in Bastrop is minimizing your environmental footprint while saving energy. Square Footage is an estimate only; actual construction may vary.
$350,000
125 Hawea Ln Bastrop, TX 78602
- Type:
- Single Family
- Sq.Ft.:
- 1,750
- Status:
- Active
- Beds:
- 3
- Lot size:
- 0.18 Acres
- Year built:
- 2020
- Baths:
- 3.00
- MLS#:
- 4459827
- Subdivision:
- Tahitian Village
ADDITIONAL INFORMATION
Welcome to your dream home in the coveted Tahitian Village subdivision! This stunning 2-story residence boasts 1750 square feet of meticulously designed living space, offering comfort, style, and modern amenities. As you step inside, you'll be greeted by an inviting open floorplan adorned with luxurious LVP flooring throughout the main floor. The spacious living room flows seamlessly into the kitchen and dining area, creating the perfect setting for entertaining guests or relaxing with family. The heart of the home is the contemporary kitchen, featuring sleek white cabinets, elegant granite countertops, and stainless steel appliances. A center island with a breakfast bar provides additional seating and serves as a focal point for gatherings. Adjacent to the kitchen is a convenient office nook, offering a quiet space for work or study. Upstairs, you'll find three bedrooms, including the primary suite. The primary bedroom boasts a walk-in closet and On-suite bathroom with an oversized shower, complemented by stone countertops for a touch of luxury. Step outside upstairs onto the balcony and enjoy tranquil views of the surrounding neighborhood. The outdoor space is a true oasis, with a large private backyard adorned with mature trees providing shade and serenity. Relax and unwind on the covered patio or deck, perfect for evening bbq's or simply enjoying the peaceful ambiance. Additional highlights of this home include a 2-car garage, 2.5 baths, and a layout that prioritizes privacy and comfort. Don't miss this opportunity to own a slice of paradise in the highly sought-after Tahitian Village community. Schedule your showing today and make this your forever home!
$379,999
131 Lba Dr Bastrop, TX 78602
- Type:
- Single Family
- Sq.Ft.:
- 2,080
- Status:
- Active
- Beds:
- 3
- Lot size:
- 0.48 Acres
- Year built:
- 1995
- Baths:
- 2.00
- MLS#:
- 7610599
- Subdivision:
- Lake Bastrop Acres Sec 1
ADDITIONAL INFORMATION
* Motivated Sellers* Discover this inviting 3-bedroom, 2-bath home in Bastrop, Texas, offering the perfect blend of comfortable living and versatile spaces. Set on 0.48 acre with 2,080 sq ft of living space, this property is ideal for those looking for a balance of indoor and outdoor lifestyle. Step inside to find a bright and airy living room with an electric fireplace, an open-concept kitchen, and a cozy dining area—ideal for both relaxing and entertaining. The primary suite features ample space with a walk-in closet and a private bathroom that has a walk-in spa bathtub. While two additional bedrooms and a full bath provide space and convenience. One of the standout features of this home is the spacious 40 ft x 12 ft shed, perfect for a home office, gym or a guest house. There’s also an additional woodshed offering even more storage and a full RV hook-up in the shade. With nearly half an acre, you have ample room to expand, garden, or just enjoy outdoor activities. Located 5.5 miles from the heart of Bastrop, 13 miles from Elgin, 4.5 miles to Lake Bastrop, you’ll appreciate the proximity to local schools, parks, and shopping, while still enjoying the peace of a spacious, private lot. This home is ready to welcome its next owner.
$410,000
115 Rangeland Rd Bastrop, TX 78602
- Type:
- Single Family
- Sq.Ft.:
- 2,552
- Status:
- Active
- Beds:
- 4
- Lot size:
- 0.78 Acres
- Year built:
- 1998
- Baths:
- 3.00
- MLS#:
- 3458890
- Subdivision:
- Circle D
ADDITIONAL INFORMATION
Country living, Updated Home, nestled on a Spacious Lot. Located just 6.8 miles from Bastrop State Park. BUYERS TO VERIFY ALL INFORMATION DEEMED TRUE AND CORRECT
$335,000
117 Plum St Bastrop, TX 78602
- Type:
- Single Family
- Sq.Ft.:
- 1,883
- Status:
- Active
- Beds:
- 3
- Lot size:
- 1 Acres
- Year built:
- 1970
- Baths:
- 2.00
- MLS#:
- 7948577
- Subdivision:
- Lake Bastrop Estates Un 1
ADDITIONAL INFORMATION
3 bedroom/2 bath all brick home includes 2 lots with 1 Acre! Large corner lot. Nice chicken coop in the back and portable building would make a nice shop! Beautiful property with large Loblolly Pines! Full kitchen with views. Close to Lake Bastrop, North Shore! Bring your bikes, kayaks, and boat or hike through the beautiful park! Garage has been converted for a large family room with built in bookcase. Beautiful, remodeled bathrooms in the primary and secondary baths. Living area has a fireplace and opens to the kitchen. Separate laundry room. Address is 117 Plum and 101 Plum for the second lot.
$270,000
128 Williams Bastrop, TX 78602
- Type:
- Mobile Home
- Sq.Ft.:
- 1,152
- Status:
- Active
- Beds:
- 3
- Lot size:
- 0.54 Acres
- Year built:
- 2008
- Baths:
- 2.00
- MLS#:
- 9347853
- Subdivision:
- Lake Bastrop Acres
ADDITIONAL INFORMATION
Charming Country Retreat with Modern Comforts! Welcome to your dream oasis, a perfect blend of tranquility and modern living! Nestled among large, mature trees, this enchanting property offers a serene escape from the hustle and bustle of city life while keeping you connected to all essential amenities. Key Features: ?? Breathtaking Natural Surroundings: Enjoy the beauty of nature right from your doorstep. The expansive front covered deck is the ideal spot for morning coffee or evening gatherings, all while soaking in the fresh country air and picturesque views. ?? Move-In Ready: Recently updated with a new shingle roof and a state-of-the-art septic system, this home combines the charm of country living with modern features for peace of mind and hassle-free living. ?? Spacious Living: With generous living spaces and abundant natural light, this home is perfect for family life or entertaining friends. Create unforgettable memories in your new sanctuary! ?? No City Taxes: Enjoy the benefits of country living without the burden of city taxes! Embrace a lifestyle of freedom and relaxation, where you can truly unwind and connect with nature. ?? Your Forever Home Awaits: Whether you're seeking a cozy retreat or a place to grow with your family, this property is a rare find that checks all the boxes. Don’t miss out on this incredible opportunity! Schedule your private showing today and step into the life you’ve always envisioned—where serenity meets style! Your new home awaits! Private financing available for deserving buyer with large down payment
$453,684
250 Coleto Trl Bastrop, TX 78602
- Type:
- Single Family
- Sq.Ft.:
- 2,096
- Status:
- Active
- Beds:
- 4
- Lot size:
- 0.17 Acres
- Baths:
- 3.00
- MLS#:
- 8876312
- Subdivision:
- The Colony - Coleton Meadow
ADDITIONAL INFORMATION
Discover your dream home in The New Colony - Coleton Meadow, where contemporary elegance effortlessly melds with unparalleled functionality. This brand new construction home from David Weekley Homes features a gourmet kitchen that balances beauty and efficiency, showcasing ample storage, sleek cabinetry, and a versatile island perfect for meal preparation and lively entertainment. A private study provides a serene space tailored for reading, working from home, or indulging in personal hobbies, while the expansive Family room serves as a grand venue for movie nights and unforgettable gatherings with loved ones. The Kline also boasts a meticulously designed mother-in-law suite, complete with its own full bathroom, offering a private and comfortable retreat for guests. Set against a picturesque backdrop, this residence enjoys convenient proximity to the Burleson Crossing shopping area. Complementing the home’s appeal, the community amenities foster a tranquil environment for relaxation and outdoor activities, enriching your lifestyle in this exceptional neighborhood. Contact David Weekley Homes Colony Team to schedule your in-person or video tour of this sensational new home in Bastrop, Texas! Our EnergySaver™ Homes offer peace of mind knowing your new home in Bastrop is minimizing your environmental footprint while saving energy. Square Footage is an estimate only; actual construction may vary.
$482,500
125 Millsaps Ct Bastrop, TX 78602
- Type:
- Single Family
- Sq.Ft.:
- 1,812
- Status:
- Active
- Beds:
- 3
- Lot size:
- 0.24 Acres
- Year built:
- 2020
- Baths:
- 2.00
- MLS#:
- 8611698
- Subdivision:
- The Colony
ADDITIONAL INFORMATION
Welcome to 125 Millsaps Ct., a charming 3-bedroom, 2-bath home nestled in The Colony in Bastrop! Built in 2020, this inviting residence sits on a generous 0.23-acre lot in a peaceful cul-de-sac with no backyard neighbors, offering both privacy and tranquility. Inside, you'll find modern touches and an open-concept layout designed for effortless living. The home features a water softener system, adding extra comfort, while the washer and dryer are included for added convenience. Whether you’re enjoying quiet evenings on the patio or entertaining in your spacious backyard, this home offers a perfect blend of comfort and convenience. Don’t miss this opportunity to own a modern retreat in one of Bastrop’s most desirable communities!
 |
| This information is provided by the Central Texas Multiple Listing Service, Inc., and is deemed to be reliable but is not guaranteed. IDX information is provided exclusively for consumers’ personal, non-commercial use, that it may not be used for any purpose other than to identify prospective properties consumers may be interested in purchasing. Copyright 2024 Four Rivers Association of Realtors/Central Texas MLS. All rights reserved. |

Listings courtesy of Unlock MLS as distributed by MLS GRID. Based on information submitted to the MLS GRID as of {{last updated}}. All data is obtained from various sources and may not have been verified by broker or MLS GRID. Supplied Open House Information is subject to change without notice. All information should be independently reviewed and verified for accuracy. Properties may or may not be listed by the office/agent presenting the information. Properties displayed may be listed or sold by various participants in the MLS. Listings courtesy of ACTRIS MLS as distributed by MLS GRID, based on information submitted to the MLS GRID as of {{last updated}}.. All data is obtained from various sources and may not have been verified by broker or MLS GRID. Supplied Open House Information is subject to change without notice. All information should be independently reviewed and verified for accuracy. Properties may or may not be listed by the office/agent presenting the information. The Digital Millennium Copyright Act of 1998, 17 U.S.C. § 512 (the “DMCA”) provides recourse for copyright owners who believe that material appearing on the Internet infringes their rights under U.S. copyright law. If you believe in good faith that any content or material made available in connection with our website or services infringes your copyright, you (or your agent) may send us a notice requesting that the content or material be removed, or access to it blocked. Notices must be sent in writing by email to [email protected]. The DMCA requires that your notice of alleged copyright infringement include the following information: (1) description of the copyrighted work that is the subject of claimed infringement; (2) description of the alleged infringing content and information sufficient to permit us to locate the content; (3) contact information for you, including your address, telephone number and email address; (4) a statement by you that you have a good faith belief that the content in the manner complained of is not authorized by the copyright owner, or its agent, or by the operation of any law; (5) a statement by you, signed under penalty of perjury, that the inf

The data relating to real estate for sale on this web site comes in part from the Broker Reciprocity Program of the NTREIS Multiple Listing Service. Real estate listings held by brokerage firms other than this broker are marked with the Broker Reciprocity logo and detailed information about them includes the name of the listing brokers. ©2024 North Texas Real Estate Information Systems
Bastrop Real Estate
The median home value in Bastrop, TX is $361,700. This is lower than the county median home value of $380,000. The national median home value is $338,100. The average price of homes sold in Bastrop, TX is $361,700. Approximately 53.57% of Bastrop homes are owned, compared to 37.79% rented, while 8.65% are vacant. Bastrop real estate listings include condos, townhomes, and single family homes for sale. Commercial properties are also available. If you see a property you’re interested in, contact a Bastrop real estate agent to arrange a tour today!
Bastrop, Texas 78602 has a population of 9,531. Bastrop 78602 is less family-centric than the surrounding county with 32.49% of the households containing married families with children. The county average for households married with children is 34.23%.
The median household income in Bastrop, Texas 78602 is $68,591. The median household income for the surrounding county is $78,339 compared to the national median of $69,021. The median age of people living in Bastrop 78602 is 40.5 years.
Bastrop Weather
The average high temperature in July is 94.8 degrees, with an average low temperature in January of 37 degrees. The average rainfall is approximately 36.4 inches per year, with 0.2 inches of snow per year.
