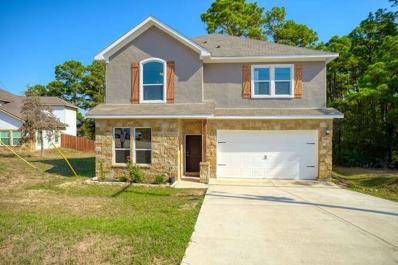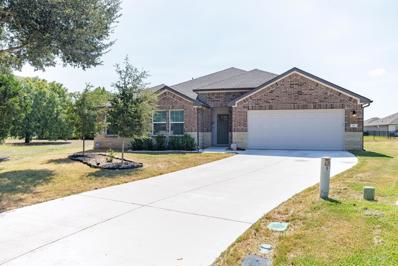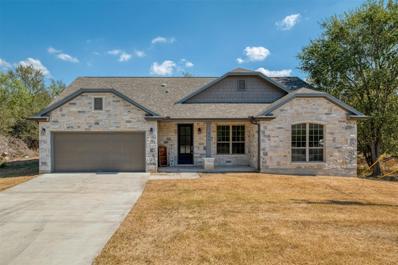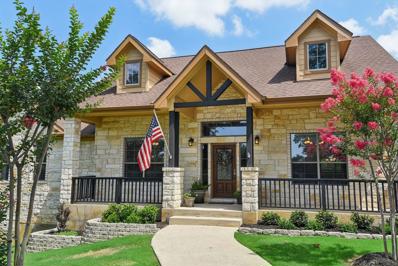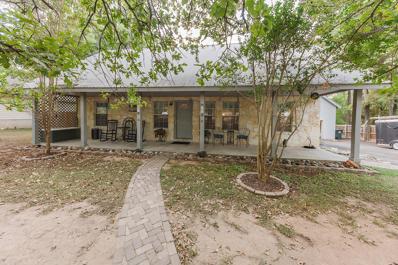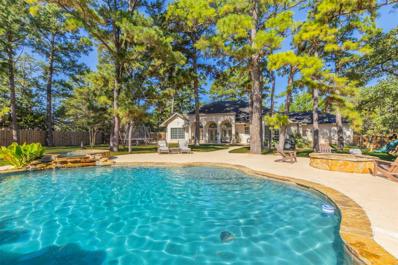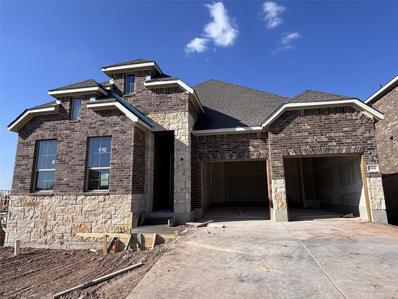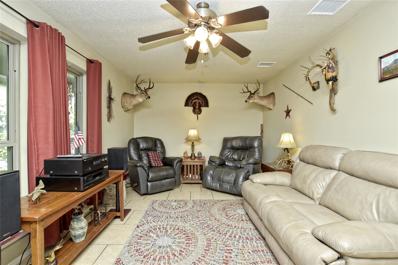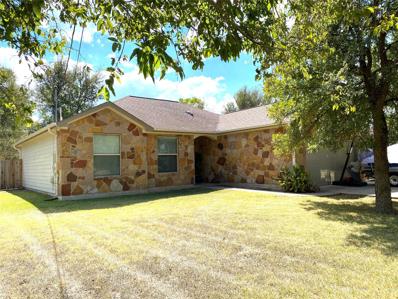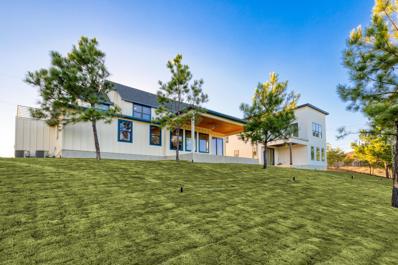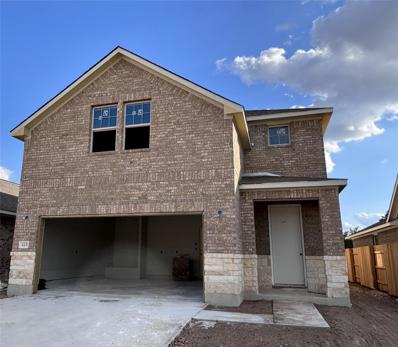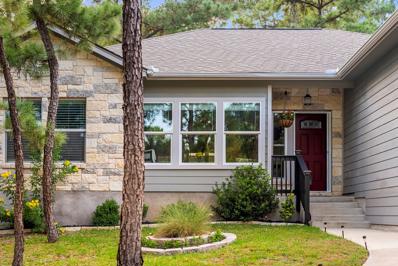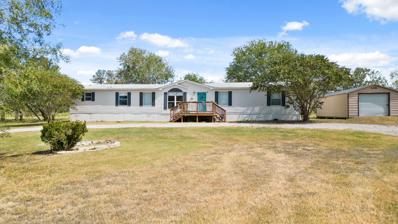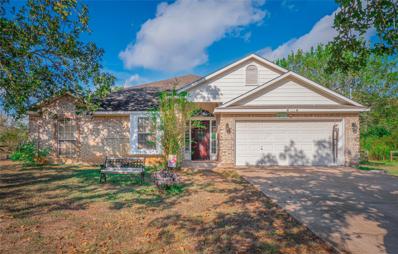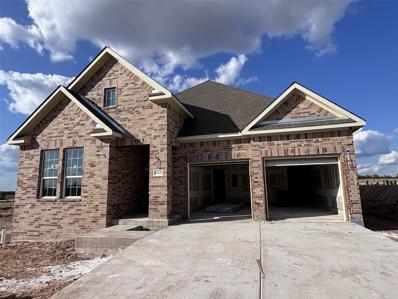Bastrop TX Homes for Sale
$415,000
118 Waialua Court Bastrop, TX 78602
- Type:
- Single Family
- Sq.Ft.:
- n/a
- Status:
- Active
- Beds:
- 3
- Year built:
- 2021
- Baths:
- 2.10
- MLS#:
- 87276006
- Subdivision:
- Tahitian Village
ADDITIONAL INFORMATION
SELLER MOTIVATED!! Welcome to this stunning 2 story home, beautifully constructed in 2021 with a stylish stucco, stone and smartboard exterior. This charming 3 bedroom, 2.5 bath residence features a spacious 2,536 sft layout perfect for modern living. The open concept design seamlessly connects the living area to a contemporary kitchen equipped with updated appliances and ample storage. Enjoy the convenience of a dedicated laundry room and a two-car garage. Retreat to the spacious primary suite with an ensuite bath, while the two additional bedrooms provide flexibility for family, guest, or a home office. Step outside to a large backyard, perfect for outdoor gatherings, gardening, or creating your own private oasis also enjoy the convenience that promises privacy and serenity, as there are no backyard neighbors, just a blanket of trees. The cul-de-sac location enhances the peaceful atmosphere, making it ideal for children to play. Come and take a tour!
$450,000
123 Kipahulu Dr Bastrop, TX 78602
- Type:
- Single Family
- Sq.Ft.:
- 2,620
- Status:
- Active
- Beds:
- 4
- Lot size:
- 0.25 Acres
- Year built:
- 2009
- Baths:
- 3.00
- MLS#:
- 3010027
- Subdivision:
- Tahitian Village,
ADDITIONAL INFORMATION
A Perfect Blend of Tranquility and Convenience! This charming home offers the perfect harmony between peaceful living and easy access to all your favorite amenities. Start your day with a steaming cup of coffee on the inviting front porch, where breathtaking views of lush hills and towering trees create a serene backdrop for your morning rituals. Step inside to find a versatile floorplan designed to fit your lifestyle. The heart of the home, the kitchen, boasts knotty alder cabinets, granite countertops, an eat-in bar and breakfast area and is open to the family room and a cozy sitting area with fireplace. Off the front entrance, you will find a flex space that can be used as a study, dining room or formal living area with picturesque views, making it a serene setting for productivity or gatherings. And with Bedroom 4 conveniently connected to the primary suite, you have the flexibility to create a workout room, a nursery, or a peaceful office space—all while maintaining the option to convert it back into a private bedroom. The backyard features an oversized deck, perfect summer barbecues, evening stargazing, or leisurely afternoons spent soaking up the sun. Situated close to Pine Forest Golf Club, as well as a variety of retail, recreation, and dining options, this home truly offers it all. Don’t miss your chance to experience a lifestyle that balances tranquility and convenience.
$499,900
106 Pelican Ct Bastrop, TX 78602
- Type:
- Single Family
- Sq.Ft.:
- 2,660
- Status:
- Active
- Beds:
- 6
- Lot size:
- 0.14 Acres
- Year built:
- 2022
- Baths:
- 3.00
- MLS#:
- 6164265
- Subdivision:
- Colovista
ADDITIONAL INFORMATION
Charming Modern Home in Bastrop, TX Welcome to your dream home nestled in the serene cul-de-sac of Colovista in Bastrop, TX. Built in 2022 by DR Horton, this spacious 6-bedroom, 3-bathroom home effortlessly combines modern elegance and comfort for an unparalleled living experience. Key Features: Open Concept Design: The floor plan seamlessly integrates the living, dining, and kitchen areas, perfect for entertaining and family gatherings. Hidden Surprise: Discover a unique hidden 6th bedroom cleverly concealed behind a door disguised as a built-in shelving unit—your private retreat or perfect for a guest room. Screened-In Back Patio: Enjoy the outdoors bug-free, ideal for relaxing with morning coffee or evening cocktails. Modern Amenities: Contemporary finishes, ample storage, and amenities throughout the home ensure convenience and style. This home offers everything you need and more. Experience the lifestyle of comfort in 106 Pelican Ct. Don’t miss out on making this extraordinary property yours!
$300,000
155 Brooks Ln Bastrop, TX 78602
- Type:
- Single Family
- Sq.Ft.:
- 1,560
- Status:
- Active
- Beds:
- 3
- Lot size:
- 1.48 Acres
- Year built:
- 2004
- Baths:
- 2.00
- MLS#:
- 6768978
- Subdivision:
- Rousseau, Mozea
ADDITIONAL INFORMATION
Discover peaceful living just minutes from Bastrop in this beautifully maintained 3-bedroom, 2-bath home on 1.477 acres, located off Hwy 20 in the serene countryside of Bastrop. This inviting home offers the best of both worlds: tranquility and proximity to all the conveniences. The home has a spacious front porch, perfect for enjoying the scenic view of trees and woods. Tucked behind the property is the stunning new Adelton Subdivision, offering a blend of natural beauty and new development. The open floor plan and well-maintained interiors provide a comfortable living space, ideal for families or those looking to escape the hustle of city life. Located just minutes from Bastrop's growing business hub, you'll have easy access to new major employers in the area, making this the perfect place for both work and relaxation. Enjoy the charm of country living with all the conveniences of modern amenities close by. Don't miss this opportunity to own a slice of Bastrop's beauty!
$349,999
107 Trailside Ln Bastrop, TX 78602
- Type:
- Single Family
- Sq.Ft.:
- 1,700
- Status:
- Active
- Beds:
- 3
- Lot size:
- 0.14 Acres
- Year built:
- 2020
- Baths:
- 2.00
- MLS#:
- 7268011
- Subdivision:
- Pecan Park Sec 3c
ADDITIONAL INFORMATION
Welcome to this stunning 3-bedroom, 2-bathroom home featuring 1,700 square feet of versatile living space. Enjoy the elegance of laminate flooring throughout, with one cozy carpeted room for added comfort. This home boasts a custom butler pantry, a gas range, and a gas tankless water heater, providing modern conveniences and efficiency. A security system is pre-wired for peace of mind. The spacious master suite features a luxurious shower and a standalone tub, while the living area opens up with 3-panel sliding glass doors that lead to a covered patio, perfect for outdoor entertaining. Additional highlights include 9-foot ceilings, durable 2x6 exterior walls, and a custom extended deck with wire rail for outdoor enjoyment. The property is equipped with a sprinkler system and is being offered turn-key with full furnishings, making it ready for you to move in and enjoy. Pecan Park is located in the heart of Bastrop and offers a remarkable 14.5-acre HOA park along the Colorado River, complete with hiking trails, a community pool, and a children's park. Plus, you'll be just under a mile from the charm of historic downtown Bastrop.
$390,000
344 Nene Ln Bastrop, TX 78602
- Type:
- Single Family
- Sq.Ft.:
- 1,725
- Status:
- Active
- Beds:
- 3
- Lot size:
- 0.29 Acres
- Year built:
- 2020
- Baths:
- 2.00
- MLS#:
- 5717916
- Subdivision:
- Tahitian Village,
ADDITIONAL INFORMATION
This is a short sale and will require Lender Approval. This beautiful one-story home exudes charm and comfort, embodying the perfect blend of country living and modern elegance. Inside, the spacious family room boasts an inviting fireplace and a stunning wall of windows, flooding the space with natural light and offering picturesque views. The kitchen is designed for both functionality and socializing, featuring a large island, custom wood cabinetry, and a bright dining area that feels open and airy. The primary suite offers a serene retreat, complete with a luxurious bathroom. You'll find an extra-large walk-in shower, a separate soaking tub, and plenty of space to unwind. Outside, a large, covered porch invites relaxation while overlooking a lightly wooded backyard, offering a peaceful and private setting. There’s also a charming, lofted shed, providing extra storage space. Overall, this home is move-in ready.
$649,000
126 Eight Oaks Dr Bastrop, TX 78602
- Type:
- Single Family
- Sq.Ft.:
- 2,254
- Status:
- Active
- Beds:
- 3
- Lot size:
- 1.14 Acres
- Year built:
- 2007
- Baths:
- 3.00
- MLS#:
- 8062877
- Subdivision:
- The Colony
ADDITIONAL INFORMATION
Located In The Gated Estates Of The Colony, This Meticulously Maintained 3-Bedroom, 2-Bath, 4-Car Garage Home Is A Perfect Blend Of Comfort And Nature. Situated On Over An Acre Of Lush Well-Maintained Land, This Property Offers A Unique Opportunity To Enjoy Peaceful Living With An Abundance Of Wildlife Right In Your Backyard. The Open Floor Plan Features Large Windows That Flood The Space With Natural Light And Provide Picturesque Views Of The Surrounding Greenery. The Kitchen Is Equipped With Stainless Appliances, Granite Counters, Extra Tall Custom Wood Cabinetry, And A Breakfast Nook Perfect For Morning Coffee. The Primary Bedroom Has Access To The Back Deck, A Private Bath, Generous Closet Space, And Serene Views Of The Property. Two Additional Bedrooms Offer Plenty Of Space For Family And Guests With Access To A Second Full Bath. A Half Bath For Guests, Large Laundry Room, And Separate Office Complete The Living Spaces. The Expansive Yard Is A Nature Lover's Dream. Whether You're Enjoying A Quiet Evening On The Patio, On The Separate Covered Deck With Fire Pit, Gardening, Or Simply Watching The Local Wildlife, You'll Appreciate The Tranquility And Privacy This Acre Plus Property Provides. Oh, And Don't Forget About All The Covered Parking In The 4-Car Garage.
$425,000
310 Makaha Dr Bastrop, TX 78602
Open House:
Sunday, 12/1 1:00-3:00PM
- Type:
- Single Family
- Sq.Ft.:
- 1,798
- Status:
- Active
- Beds:
- 3
- Lot size:
- 0.22 Acres
- Year built:
- 2024
- Baths:
- 3.00
- MLS#:
- 6330552
- Subdivision:
- Tahitian Village
ADDITIONAL INFORMATION
Welcome Home to Modern Comfort in Tahitian Village Discover your dream home in the picturesque Tahitian Village of Bastrop, TX, where modern design meets tranquil living. This thoughtfully crafted new construction features an inviting blend of stone, cedar, and contrasting siding, creating striking curb appeal that welcomes you at first glance. Step inside to an open-concept layout that effortlessly connects the main living areas. The cozy family room, warmed by a beautiful fireplace, flows seamlessly into the stylish kitchen and dining areas, perfect for entertaining or relaxing with loved ones. The kitchen boasts a spacious island with a convenient snack bar and a generous walk-in pantry, making it a chef’s delight. Enjoy your meals in the dining room, which opens to a private balcony through sliding glass doors, inviting you to savor the outdoors. Natural light fills the main floor, thanks to large windows that highlight the home’s modern aesthetic and create an uplifting atmosphere throughout. Upstairs, you’ll find three well-appointed bedrooms designed for comfort and relaxation. The spacious primary bedroom features a luxurious trayed ceiling, his and her vanities, a spa-like shower, and a generous walk-in closet—your personal retreat. Bedrooms two and three share a thoughtfully designed Jack and Jill bathroom, ideal for family or guests. The conveniently located laundry room includes ample storage and a large folding counter, making everyday tasks a breeze. Nestled in the serene surroundings of Tahitian Village, this home offers easy access to scenic hike and bike trails, vibrant downtown Bastrop, and a nearby golf course. Plus, you’re just a short drive from the attractions of Austin, combining the best of both worlds. Embrace a lifestyle of comfort, elegance, and adventure in this stunning modern home—where every day feels like a getaway. Come see it for yourself!
$495,000
112 Pine View Loop Bastrop, TX 78602
- Type:
- Single Family
- Sq.Ft.:
- 2,604
- Status:
- Active
- Beds:
- 4
- Lot size:
- 0.5 Acres
- Year built:
- 2001
- Baths:
- 3.00
- MLS#:
- 5652088
- Subdivision:
- Pine View Estates
ADDITIONAL INFORMATION
Beautiful white stone home with a metal roof situated on .50 acres with gorgeous large pine trees, pretty oak trees, etc. This property backs to a 33 acre ranch for added privacy! Pine View Estates is a nice community that is only about 2 miles from Lake Bastrop South Shore Park! There are 2 bedrooms 1.5 baths downstairs and 2 large bedrooms, large living room and full bathroom upstairs! One of the upstairs bedrooms is very large with a walk-in closet, nice full bathroom that could be the primary bedroom! There is a large closet with shelves upstairs for holiday decorations, etc. The kitchen has very pretty granite counters, travertine tile backsplash, oak cabinets, stainless steel appliances, a custom-built pantry cabinet in the dining room conveys. The spacious dining room has a large window overlooking the tree lined backyard! There is a guest room or office downstairs off the dining room. The laundry room is on the main level and has a lot of space, a sink, half bath in laundry room.
- Type:
- Single Family
- Sq.Ft.:
- 2,877
- Status:
- Active
- Beds:
- 3
- Lot size:
- 1.31 Acres
- Year built:
- 2002
- Baths:
- 3.00
- MLS#:
- 2559888
- Subdivision:
- Pine Forest Unit 6 Ph Ii
ADDITIONAL INFORMATION
This stunning, one-of-a-kind home, situated on three spacious lots, offers an exceptional outdoor living space perfect for entertaining. The backyard is a true highlight, featuring a custom pool with a stone waterfall, a hidden grotto beneath the falls, a spillover spa, and a spacious patio that wraps around the pool—ideal for hosting gatherings or enjoying peaceful relaxation. Positioned on a corner lot, the property benefits from a circular driveway in addition to a driveway leading to the side-entry garage, providing ample parking. The home’s exterior is beautifully finished with white Texas stone on all sides, while the large covered back porch offers the perfect spot for grilling and unwinding. A charming covered front porch adds to its welcoming appeal. Inside, the open-concept design includes two living areas and two dining areas, with soaring ceilings that enhance the sense of space. The home features new Edwards oak flooring throughout, adding both elegance and warmth. It also includes two cozy gas log fireplaces—one in the primary bedroom and one in the family room. The main living area is designed for relaxation, with French doors that frame a beautiful view of the towering pines and a stunning pool with cascading water from a stone-accented waterfall. The kitchen is an entertainer’s dream, featuring a bold black-and-white Bentley quartz island, generous counter space, and numerous windows that flood the room with natural light. The spacious master bathroom includes a walk-in glass shower, while the second bathroom offers a garden tub and a separate standalone shower. This home combines comfort, style, and functionality, providing a peaceful retreat in a serene and beautiful setting.
$225,000
140 San Jacinto St Bastrop, TX 78602
- Type:
- Manufactured Home
- Sq.Ft.:
- 1,062
- Status:
- Active
- Beds:
- 3
- Lot size:
- 0.49 Acres
- Year built:
- 2021
- Baths:
- 2.00
- MLS#:
- 3427950
- Subdivision:
- Lake Bastrop Acres
ADDITIONAL INFORMATION
Recently updated with new carpet, fresh paint, a modernized kitchen, and brand-new blinds, this home is move-in ready. Just 5 minutes from the North Shore Park at Lake Bastrop, you’ll have easy access to fishing, hiking, and outdoor adventures. With no HOA, low taxes, and no neighborhood restrictions, this property is perfect for keeping livestock such as chickens, goats, or horses. Enjoy the freedom of country living with the convenience of nearby amenities!
- Type:
- Single Family
- Sq.Ft.:
- 1,923
- Status:
- Active
- Beds:
- 3
- Lot size:
- 0.15 Acres
- Year built:
- 2024
- Baths:
- 2.00
- MLS#:
- 8195414
- Subdivision:
- The Colony
ADDITIONAL INFORMATION
NEW CONSTRUCTION BY ASHTON WOODS! Available Nov 2024! The Waterville presents the perfect space for entertaining with an inviting open floor plan, sunlit kitchen featuring a large island overlooking the spacious family room, and a private covered back patio.
- Type:
- Single Family
- Sq.Ft.:
- 1,979
- Status:
- Active
- Beds:
- 3
- Lot size:
- 0.19 Acres
- Year built:
- 2007
- Baths:
- 2.00
- MLS#:
- 6417858
- Subdivision:
- Colovista - The Village At Colovista
ADDITIONAL INFORMATION
Welcome to 116 Mountain Laurel Way, an elegant retreat nestled in the charming Village At Colovista. This 3-bedroom, 2-bathroom home offers 1,979 square feet of thoughtfully designed living space, situated on an 8,232 square foot lot graced by stately large oaks. Step inside to experience a unique layout that bathes each room in natural light, highlighted by a striking wall of windows and skylights. For the book lover, custom bookshelves provide the perfect backdrop for your literary collection, adding character and warmth to the cozy galley kitchen—a culinary artist's dream with its distinctive tile work. Recent updates include a brand-new air conditioning system, a newer roof, and a stylish new front door and garage. Outside, enjoy your private oasis complete with a delightful gazebo. As part of the HOA, you'll enjoy access to tennis courts, walking paths, and yard maintenance, making leisure a priority. With proximity to the Colovista Golf Course, Member club pool, and the Colorado River refuge and parks, this home offers an enchanting blend of comfort and convenience. Experience the artistry of living here today!
$299,000
219 Cool Water Dr Bastrop, TX 78602
- Type:
- Single Family
- Sq.Ft.:
- 1,250
- Status:
- Active
- Beds:
- 3
- Lot size:
- 0.39 Acres
- Year built:
- 1977
- Baths:
- 2.00
- MLS#:
- 9198536
- Subdivision:
- Lake Bastrop Acres
ADDITIONAL INFORMATION
If your looking for a house that has been upgraded for you to relax and enjoy life as you slow down from your busy schedule then you have found the house. This house has a recent installed new roof, recent installed windows and a recently installed HVAC with a top of the line unit. As you go inside you will enjoy a custom walk in shower, a completely upgraded kitchen and floors that feature tile and laminate for easy upkeep. As you go outside you can enjoy a beautiful 660 square foot engineered metal building with concrete floor. Image the activities this building will provide for you. The building features an attached covered porch for your outdoor enjoyment. Pavers have been carefully added to enhance your backyard landscape. Wait if this is not enough there is another shed with windows and electricity to enjoy for additional storage, a sewing room or as an extra room for your enjoyment. Hurry and schedule your showing. The owner will require a short temporary lease back in case their new house is not completed by the closing date.
$314,900
180 K C Dr Bastrop, TX 78602
- Type:
- Single Family
- Sq.Ft.:
- 1,176
- Status:
- Active
- Beds:
- 2
- Lot size:
- 1 Acres
- Year built:
- 2013
- Baths:
- 2.00
- MLS#:
- 5109406
- Subdivision:
- K C Estate
ADDITIONAL INFORMATION
*Sellers will contribute $3,000 toward buyer's closing costs!* Nestled on a full acre of serene land, this unique home offers a perfect blend of comfort and creativity, plus the roof, water heater and HVAC were all replaced in 2024. As you approach, the expansive front porch invites you to savor morning coffee while enjoying the soothing sounds of nature. With a thoughtful layout, this residence features two distinct units, each with its own private entrance off a spacious breezeway. The larger unit welcomes you into a bright living area, where natural light creates a warm ambiance for cozy gatherings. The spacious bedroom and elegant full bath offer a tranquil escape, while the well-appointed kitchen fills the air with the delightful scents of home-cooked meals—ideal for creating lasting memories. Venture into the smaller studio unit, a haven for creativity and relaxation. Complete with its own full bath and kitchenette, it’s perfect for an inspiring workspace, a guest suite, an in-law suite or a peaceful hideaway. Imagine late nights spent painting or writing, surrounded by the hum of inspiration. Plus, you can close in the breezeway to make one structure and have all bedrooms and bathrooms in one main house. The main home and guest house are all under one roof and on one slab. Step outside to the expansive, fully fenced yard, where the oversized detached garage/workshop awaits your hobbies—be it woodworking, car tinkering, or a home gym. The open space encourages you to dream big and explore endless possibilities. The home’s 1-acre lot is also fenced in. Deed restrictions allow almost any type of animal, and even permit a boarding kennel. Located just moments from Bastrop State Park, you can enjoy nature’s beauty and then return to the vibrant town for dining and shopping. Here, you truly have the best of both worlds. At 180 K C Dr, every corner tells a story, and it’s waiting for you to add your own chapter.
$415,000
131 Waikakaaua Dr Bastrop, TX 78602
- Type:
- Single Family
- Sq.Ft.:
- 1,559
- Status:
- Active
- Beds:
- 3
- Lot size:
- 0.47 Acres
- Year built:
- 2013
- Baths:
- 2.00
- MLS#:
- 8513797
- Subdivision:
- Tahitian Village,
ADDITIONAL INFORMATION
Welcome to the Lost Pines. Beautiful Christopher David Custom built home. This property is situated on a double lot giving you tons of spacious room for outdoor activities. The property has had many upgrades to enhance your outdoor living including a covered back patio, privacy fence, seamless gutters, and cool wall paint to lower energy cost are just to name a few. This is a must see.
$615,000
107 Onini Ct Bastrop, TX 78602
- Type:
- Single Family
- Sq.Ft.:
- 2,499
- Status:
- Active
- Beds:
- 4
- Lot size:
- 0.25 Acres
- Year built:
- 2024
- Baths:
- 3.00
- MLS#:
- 7499665
- Subdivision:
- Tahitian Village,
ADDITIONAL INFORMATION
Beautiful 4 Bedroom Home with Spectacular Views! Welcome to your dream home! This stunning property boasts a spacious 2,499 square feet of living space, set on a generous .25-acre lot. The large open concept floor plan invites you in and sets the stage for comfort and style, perfect for family gatherings and entertaining. At the heart of the home is a gourmet kitchen that will inspire your inner chef. It features a substantial kitchen island, quartz countertops, and sleek stainless steel appliances. Floating shelves and a walk-in pantry offer ample storage and a contemporary touch. The primary bedroom is conveniently located on the main level, offering easy access and additional privacy. It includes a luxurious ensuite bathroom and a large walk-in closet, providing all the space you need. Upstairs, you'll find three more spacious bedrooms and another full bathroom, ensuring everyone has their own personal space. One of the standout features of this home is the upper-level balcony that offers a beautiful view, perfect for morning coffee or evening relaxation. A built-in wine rack adds a touch of elegance to this upper level. Recessed lighting throughout the home enhances the warm and inviting atmosphere. Located adjacent to the kitchen, the dining space is perfect for formal dinners or casual meals. The luxury wood staircase with iron rail adds a sophisticated architectural element. Step outside to the covered rear patio, an ideal spot for outdoor dining or simply enjoying the peaceful surroundings. Additional features include a low tax rate of just 1.55%, a 2-car garage, and large walk-in closets in the bedrooms. This home is not only beautiful but also designed for convenience and efficiency. Don't miss this incredible opportunity to own a slice of paradise. Schedule your viewing today and make this stunning property your forever home!
- Type:
- Single Family
- Sq.Ft.:
- 2,671
- Status:
- Active
- Beds:
- 4
- Lot size:
- 0.13 Acres
- Year built:
- 2024
- Baths:
- 4.00
- MLS#:
- 3329439
- Subdivision:
- The Colony
ADDITIONAL INFORMATION
NEW CONSTRUCTION BY ASHTON WOODS! Available Dec 2024! Enjoy the convenience of the Granbury`s open concept kitchen and dining space, first-floor owners suite with a walk-in shower and generous walk-in closet, private study, covered outdoor patio, and ample two-car garage with storage space.
- Type:
- Single Family
- Sq.Ft.:
- 2,425
- Status:
- Active
- Beds:
- 4
- Lot size:
- 0.13 Acres
- Year built:
- 2024
- Baths:
- 4.00
- MLS#:
- 2061716
- Subdivision:
- The Colony
ADDITIONAL INFORMATION
NEW CONSTRUCTION BY ASHTON WOODS! Available Dec 2024! Designed for creating family memories, the Conroe features a sun-drenched, open concept kitchen and a family room, a breakfast nook that leads to the covered outdoor porch, a mudroom and powder bath off the two-car garage, and an owner`s suite with a separate tub and shower option.
$388,900
112 Kamaiki Dr Bastrop, TX 78602
- Type:
- Single Family
- Sq.Ft.:
- 1,850
- Status:
- Active
- Beds:
- 3
- Lot size:
- 0.54 Acres
- Year built:
- 2018
- Baths:
- 2.00
- MLS#:
- 6142442
- Subdivision:
- Tahitian Village,
ADDITIONAL INFORMATION
This is the place where home life meets wildlife! Perched on a hilltop amidst a forest of soaring pines and oaks, this home offers an incredible view of the treetops across the street. Every window brings the outside in, framing the nature and trees that surround the house. Deer and other wildlife walk throughout the property, which is the main reason the sellers opted not to fence the yard. You get a sense of space because there is plenty of room between this home and the neighbors. So, this half-acre property feels like a lot more. The nice, open floor plan is an easy layout and wood-look tile throughout the home provides a cohesive look that is easy to clean. Out back, the deck is covered with clear panels to let in natural light while protecting what’s underneath from the elements. Raised garden beds with poles to support protective netting keep the wildlife out of your veggies. A greenhouse and separate storage shed provide all you need to keep your garden and yard in shape all year long. There is so much that make this property unique that even the photos don’t capture the beauty of it all. You’ll have to come see it for yourself. Call for a showing appointment today! ** While there is no HOA fee, but there is an HOA for Tahitian Village. Find out more here: https://tahitianvillage.org/
$364,900
289 Flaming Oak Dr Bastrop, TX 78602
- Type:
- Single Family
- Sq.Ft.:
- 2,037
- Status:
- Active
- Beds:
- 3
- Lot size:
- 1.83 Acres
- Year built:
- 1988
- Baths:
- 2.00
- MLS#:
- 6222499
- Subdivision:
- Holiday Hills
ADDITIONAL INFORMATION
Home includes two lots with a total of total 1.832 acres per the county. Home has been recently painted inside. Rare to find with 2 story high ceilings in the living room and high ceilings in primary bedroom. . a good size house with 3 bedrooms, 2 baths, Large covered front porch, Brick on front of house. Nice trees. Septic in Back yard. Bonus room downstairs would make a great Office. large kitchen and dining with pass through to living. oversized laundry room. lots of cabinets in kitchen and laundry room. Can use some updating.
$399,000
156 Black Jack Ln Bastrop, TX 78602
- Type:
- Single Family
- Sq.Ft.:
- 2,128
- Status:
- Active
- Beds:
- 5
- Lot size:
- 5.02 Acres
- Year built:
- 2008
- Baths:
- 2.00
- MLS#:
- 8112021
- Subdivision:
- Piney Ridge
ADDITIONAL INFORMATION
Welcome to 156 Black Jack Lane, Bastrop, TX! This turn-key 5-bedroom home offers an expansive 2,128 square feet of living space, perfectly situated on a sprawling 5-acre lot. The property features a convenient gravel circle drive and a versatile metal storage building, providing ample space for all your needs. Step inside to discover an open floor plan designed for modern living. The heart of the home is the stunning kitchen, equipped with sleek stainless steel appliances, gleaming quartz countertops, and a functional breakfast bar—ideal for casual dining and entertaining. The inviting living area is anchored by a cozy fireplace, perfect for relaxing evenings. The primary suite is a true retreat, boasting an en suite bath with a double vanity and a luxurious soaking tub. With its prime location so close to downtown Bastrop, this home offers both tranquility and convenience. Don't miss this unique opportunity to own a piece of Texas paradise! Contact us today to schedule a viewing.
$325,000
620 Elizabeth Ln Bastrop, TX 78602
- Type:
- Single Family
- Sq.Ft.:
- 1,854
- Status:
- Active
- Beds:
- 3
- Lot size:
- 0.19 Acres
- Year built:
- 2001
- Baths:
- 2.00
- MLS#:
- 3196338
- Subdivision:
- Riverside Grove Sub Ph
ADDITIONAL INFORMATION
Nicely updated and immaculately owner maintained home with too many upgrades to mention. Corner lot with mature trees, screened back porch and a great storage building in the back yard. Located close to schools, restaurants and shopping.
$439,900
120 Creek Ridge Dr Bastrop, TX 78602
- Type:
- Single Family
- Sq.Ft.:
- 2,140
- Status:
- Active
- Beds:
- 4
- Lot size:
- 1.27 Acres
- Year built:
- 2002
- Baths:
- 2.00
- MLS#:
- 9176589
- Subdivision:
- Creek Ridge Estates
ADDITIONAL INFORMATION
This 4-bedroom, 2-bath, 2140 SF, single-story home sits on a generous 1.27-acre cul-de-sac lot, offering both privacy and a tranquil environment. Step inside and you'll be immediately charmed by the open concept living-kitchen-dining area. This space is ideal for hosting family gatherings and entertaining friends. The 8-10 foot ceilings lend an airy and expansive feel, while natural light floods the home, enhancing its warmth and vitality.No need to worry about the hassle of maintaining carpets, as this home features all tile floors, offering a modern and clean look. The wood-burning fireplace in the living area is perfect for cozy evenings, creating a warm and inviting atmosphere you'll love.The spacious owner's ensuite is your personal sanctuary. It boasts a luxurious garden tub and a separate shower, providing the perfect spot to unwind after a long day. Step outside to the covered porch, which overlooks the back of the property. Surrounded by mature trees, the outdoor space offers both shade and beauty, making it an ideal spot for relaxation. Plus, there's a 15x35 shed and enough room to add a pool if you desire! And if you love horses, you'll appreciate that they are welcome here. Location is key, and this home delivers! Situated just 20 minutes from Tesla and only 10 miles from Space-X and the Boring company, your daily commute could be a breeze.
- Type:
- Single Family
- Sq.Ft.:
- 2,323
- Status:
- Active
- Beds:
- 4
- Lot size:
- 0.17 Acres
- Baths:
- 3.00
- MLS#:
- 5788523
- Subdivision:
- The Colony
ADDITIONAL INFORMATION
NEW CONSTRUCTION BY ASHTON WOODS! Available Jan 2025! Perfect for hosting friends and family, the Sawgrass goes beyond the expected to include thoughtful spaces and design elements throughout, including a butler's pantry off the open kitchen and a wine room in the separate dining room.
| Copyright © 2024, Houston Realtors Information Service, Inc. All information provided is deemed reliable but is not guaranteed and should be independently verified. IDX information is provided exclusively for consumers' personal, non-commercial use, that it may not be used for any purpose other than to identify prospective properties consumers may be interested in purchasing. |

Listings courtesy of Unlock MLS as distributed by MLS GRID. Based on information submitted to the MLS GRID as of {{last updated}}. All data is obtained from various sources and may not have been verified by broker or MLS GRID. Supplied Open House Information is subject to change without notice. All information should be independently reviewed and verified for accuracy. Properties may or may not be listed by the office/agent presenting the information. Properties displayed may be listed or sold by various participants in the MLS. Listings courtesy of ACTRIS MLS as distributed by MLS GRID, based on information submitted to the MLS GRID as of {{last updated}}.. All data is obtained from various sources and may not have been verified by broker or MLS GRID. Supplied Open House Information is subject to change without notice. All information should be independently reviewed and verified for accuracy. Properties may or may not be listed by the office/agent presenting the information. The Digital Millennium Copyright Act of 1998, 17 U.S.C. § 512 (the “DMCA”) provides recourse for copyright owners who believe that material appearing on the Internet infringes their rights under U.S. copyright law. If you believe in good faith that any content or material made available in connection with our website or services infringes your copyright, you (or your agent) may send us a notice requesting that the content or material be removed, or access to it blocked. Notices must be sent in writing by email to [email protected]. The DMCA requires that your notice of alleged copyright infringement include the following information: (1) description of the copyrighted work that is the subject of claimed infringement; (2) description of the alleged infringing content and information sufficient to permit us to locate the content; (3) contact information for you, including your address, telephone number and email address; (4) a statement by you that you have a good faith belief that the content in the manner complained of is not authorized by the copyright owner, or its agent, or by the operation of any law; (5) a statement by you, signed under penalty of perjury, that the inf
Bastrop Real Estate
The median home value in Bastrop, TX is $361,700. This is lower than the county median home value of $380,000. The national median home value is $338,100. The average price of homes sold in Bastrop, TX is $361,700. Approximately 53.57% of Bastrop homes are owned, compared to 37.79% rented, while 8.65% are vacant. Bastrop real estate listings include condos, townhomes, and single family homes for sale. Commercial properties are also available. If you see a property you’re interested in, contact a Bastrop real estate agent to arrange a tour today!
Bastrop, Texas 78602 has a population of 9,531. Bastrop 78602 is less family-centric than the surrounding county with 32.49% of the households containing married families with children. The county average for households married with children is 34.23%.
The median household income in Bastrop, Texas 78602 is $68,591. The median household income for the surrounding county is $78,339 compared to the national median of $69,021. The median age of people living in Bastrop 78602 is 40.5 years.
Bastrop Weather
The average high temperature in July is 94.8 degrees, with an average low temperature in January of 37 degrees. The average rainfall is approximately 36.4 inches per year, with 0.2 inches of snow per year.
