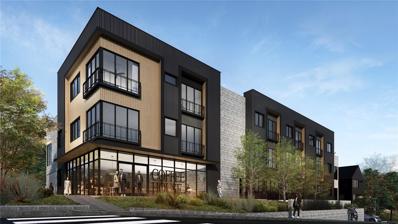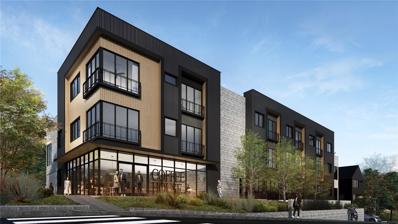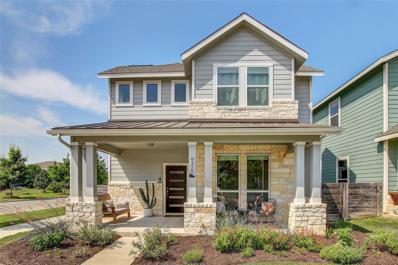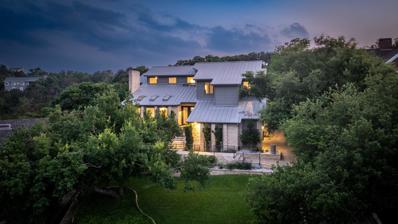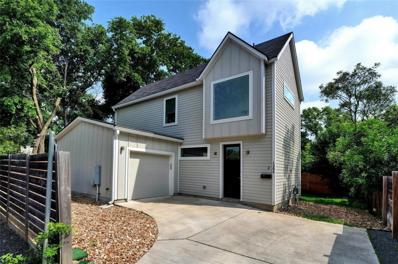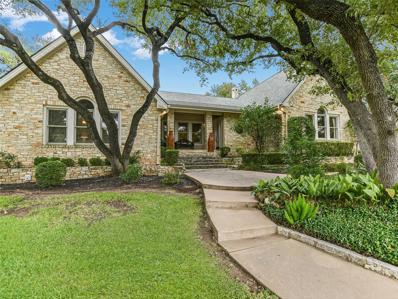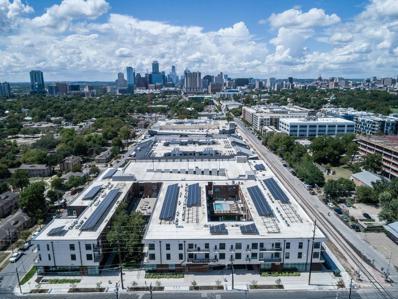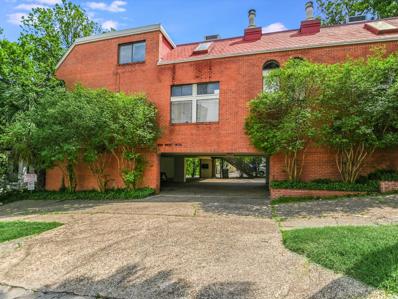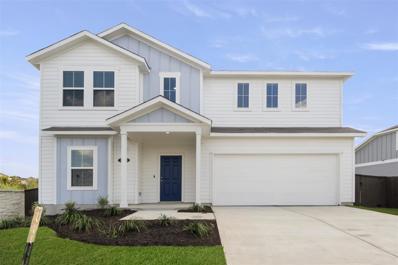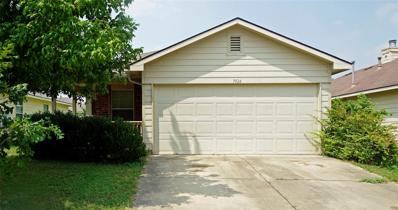Austin TX Homes for Sale
- Type:
- Single Family
- Sq.Ft.:
- 1,156
- Status:
- Active
- Beds:
- 2
- Lot size:
- 0.2 Acres
- Year built:
- 2024
- Baths:
- 3.00
- MLS#:
- 6298524
- Subdivision:
- Holiday Hills Sec 01
ADDITIONAL INFORMATION
This two-story masterpiece boasts 2 spacious bedrooms and 2.5 modern bathrooms. Step through the glass front door to the open floor plan where the living area flows seamlessly into the stunning kitchen. The kitchen features a gas 5-burner range, built-in microwave, Samsung dishwasher, oven, built-in fridge, soft-close drawers throughout, and kitchen cabinets up to the ceiling. Waterfall edges on the kitchen island and custom oak cabinetry (with vents to match), it is perfect for entertaining. The half bath on the main floor offers convenience for guests. As you head upstairs, you'll find two serene bedrooms, each with ample closet space. The master suite features a luxurious en-suite bathroom with calacatta gold tile and backlights on the mirrors. This smart home has a smart lock and ring system. The garage has epoxy sealing and features a steel and glass door for an additional, modern look. This freshly built gem offers all the comfort and functionality you crave in a contemporary home.
- Type:
- Single Family
- Sq.Ft.:
- 2,736
- Status:
- Active
- Beds:
- 4
- Lot size:
- 0.2 Acres
- Year built:
- 2024
- Baths:
- 4.00
- MLS#:
- 2018437
- Subdivision:
- Holiday Hills Sec 01
ADDITIONAL INFORMATION
This brand new 3-story masterpiece offers modern living with unparalleled comfort. Featuring 4 spacious bedrooms and 3.5 luxurious bathrooms, there's room for everyone to spread out and unwind. The specialty glass front door opens to the heart of the home; the open-concept main floor and modern kitchen. The kitchen features a gas 5-burner range, built-in microwave, Samsung dishwasher, oven, built-in fridge, soft-close drawers throughout, & kitchen cabinets up to the ceiling. With waterfall edges on the kitchen island and custom oak cabinetry (with matching vents), it is perfect for entertaining. There's a convenient half-bath on the main floor. Upstairs, the master suite awaits, complete with a spa-like ensuite bathroom which includes calcutta marble thorughout and oak cabinets to match the kitchen. Also off the primary suite is the laundry room, and a custom 500 sq ft owner's balcony with marble tile and smart lights along the fence to illuminate the warm evenings. Two additional bedrooms and a full bath complete the second floor. But wait, there's more! The finished third floor boasts a versatile bedroom and full bathroom with a flex space. It is ideal for a guest space, home office, or media room. The garage also features epoxy sealing as well as a steel and glass door. This stunning new build is waiting to be your forever home!
$534,990
7513 Boyd Haven Dr Austin, TX 78744
- Type:
- Single Family
- Sq.Ft.:
- 2,377
- Status:
- Active
- Beds:
- 3
- Lot size:
- 0.21 Acres
- Year built:
- 2024
- Baths:
- 3.00
- MLS#:
- 8542884
- Subdivision:
- Easton Park
ADDITIONAL INFORMATION
Move-in-ready! Don't let this opportunity slip away! This beautiful one-story home located in Discovery Park at Easton Park has everything you need and more! This home includes 3 beds, 2.5 baths, and a 2 car garage! Enjoy all of the wonderful features this home offers, like a covered patio, quartz counter tops, wood flooring, a walk-in shower in the primary bathroom, a game room, and a study! Indulge in multiple top-of-the-line finishes such as a water softener, additional gas line, tankless water heater, and stainless-steel appliances, ensuring both comfort and style. With Easton Park being only 8 miles from downtown Austin, having beautiful trails and views, and so many features that make it the perfect community, do not let this opportunity pass you by!
- Type:
- Condo
- Sq.Ft.:
- 724
- Status:
- Active
- Beds:
- 1
- Lot size:
- 0.37 Acres
- Year built:
- 2024
- Baths:
- 1.00
- MLS#:
- 5311325
- Subdivision:
- Rosewood Heights
ADDITIONAL INFORMATION
Welcome to Rosewood Heights Condos, where design and community converge in trendy East Austin, just minutes from downtown. These stylish yet affordable residences feature a mix of one and two bedroom units, many with private yards, Juliet balconies, and some with downtown views! Nestled in the heart of vibrant and walkable East Austin, this location offers prime access to trendy restaurants, coffee shops, and bars, along with nearby Saltillo Plaza. Rosewood Heights Condos offer an array of amenities to enrich your lifestyle, including a pool with a casita for gatherings, a grill area for outdoor enjoyment, and a co-working space equipped with desks and a coffee machine. Downtown Austin is just 2 miles away, with UT Campus, Lady Bird Lake, and E 6th Street just minutes from your doorstep. Plus, residents can enjoy easy access to the Boggy Creek Greenbelt, a creekside park covering 89 acres. Contact listing agent for more information regarding construction timeline and finish outs. Pre-construction sales and financing available. Investors are welcome.
$1,795,000
1801 Palma Plz Austin, TX 78703
- Type:
- Single Family
- Sq.Ft.:
- 2,768
- Status:
- Active
- Beds:
- 4
- Lot size:
- 0.21 Acres
- Year built:
- 1935
- Baths:
- 3.00
- MLS#:
- 7179059
- Subdivision:
- Enfield E
ADDITIONAL INFORMATION
Classic 1935 brick cottage the heart of Old Austin. Recall graceful bygone days in this charming home in Clarksville, a historic residential neighborhood minutes from downtown. Strolling distance from sprawling Pease Park, you might enjoy biking the leafy trails next to Shoal Creek, perhaps ending up at the iconic Tavern for lunch or coffee at Josephine’s. Just south is west Sixth Street, lined with unique restaurants, upscale galleries and local boutiques. The center of downtown is also within walking distance; enjoy the trail at Lady Bird Lake, shopping at Whole Foods and an array of award-winning food choices. At the end of your adventures you will return to your peaceful street knowing you are enjoying the best the city has to offer. Updated with care to retain its classic character, the home maintains its original arched entry door, hardwood floors and fireplace in the living room and built-in corner display cases in the front bedroom. The bright central kitchen bridges the living and family rooms and features granite countertops, new stainless appliances, a sleek vent hood and walk-in pantry. The family room overlooks the green back yard and opens to a large screened porch where you can while away afternoons enjoying the breeze. Two bedrooms complete the main floor; one features a large corner desk and bookcases, making it perfect for working from home or a hobby space. The charming primary suite at the top of the stairs features two sets of windows tucked into the eaves; you’ll have plenty of storage space in the oversized closet. The sunny, marble-floored bath offers both a marble-clad shower and soaking tub, plus two vanities. Overlooking the back yard, a fourth bedroom also has a walk-in closet. Offering flexible space for family, guests or work, the converted carriage house offers a living space and kitchenette, loft bedroom, full bath and laundry. Even more storage space is available in the third structure on-site.
$959,144
7525 Becasseau Dr Austin, TX 78738
Open House:
Saturday, 1/11 11:00-5:00PM
- Type:
- Single Family
- Sq.Ft.:
- 3,866
- Status:
- Active
- Beds:
- 5
- Lot size:
- 0.24 Acres
- Year built:
- 2024
- Baths:
- 5.00
- MLS#:
- 3926533
- Subdivision:
- Provence
ADDITIONAL INFORMATION
Westin Homes NEW Construction (Carter IX, Elevation KT) With Breathtaking Rotunda Entry! 5 Bedrooms & 4.5 baths, with Dining Room & Study. Chef's Dream Kitchen Includes Tall Upper Kitchen Cabinets & Stainless-Steel Appliances. Primary Suite & Guest Suite on First Floor, 3 Bedrooms Upstairs to Accompany Both Game & Media Rooms, with Stylish Designer Accents Throughout the Home! Extended Covered Patio attached, 3 Car Garage, Front & Back Sod! Come Visit Your New Home Today!
- Type:
- Condo
- Sq.Ft.:
- 968
- Status:
- Active
- Beds:
- 2
- Lot size:
- 0.37 Acres
- Year built:
- 2024
- Baths:
- 1.00
- MLS#:
- 4033138
- Subdivision:
- Rosewood Heights
ADDITIONAL INFORMATION
Welcome to Rosewood Heights Condos, where design and community converge in trendy East Austin, just minutes from downtown. These stylish yet affordable residences feature a mix of one and two bedroom units, many with private yards, Juliet balconies, and some with views! This particular unit offers an amazing downtown view and has a 2nd bedroom that could also be a separate office space, perfect for working from home. Nestled in the heart of vibrant and walkable East Austin, this location offers prime access to trendy restaurants, coffee shops, and bars, along with nearby Saltillo Plaza. Rosewood Heights Condos offer an array of amenities to enrich your lifestyle, including a pool with a casita for gatherings, a grill area for outdoor enjoyment, and a co-working space equipped with desks and a coffee machine. Downtown Austin is just 2 miles away, with UT Campus, Lady Bird Lake, and E 6th Street just minutes from your doorstep. Plus, residents can enjoy easy access to the Boggy Creek Greenbelt, a creekside park covering 89 acres. Contact listing agent for more information regarding construction timeline and finish outs. Pre-construction sales and financing available. Investors are welcome.
$6,350,000
4707 Christopher Dr Austin, TX 78746
- Type:
- Single Family
- Sq.Ft.:
- 5,910
- Status:
- Active
- Beds:
- 5
- Lot size:
- 1.43 Acres
- Year built:
- 2024
- Baths:
- 6.00
- MLS#:
- 5085229
- Subdivision:
- Christopher Condo Homes Bldg 1
ADDITIONAL INFORMATION
Nestled amidst Westlake's picturesque rolling hills, this exceptional new construction estate is poised to redefine modern elegance. With 5 bedrooms, 5.5 bathrooms, office, butler's pantry and attached 3-car garage, this home fully expresses connection between modern architecture & nature. When studying the works of architect greats such as Olson Kundig, SLIC Design carefully curated the castle rock stone, cedar wood & stucco that envelops the home. These exterior materials carry into the interior of the home, focusing on the effortless union between the surroundings and the structure. A sculptural steel vent hood adds an industrial edge to this modern home with a steel wrapped see through fireplace & steel lined kitchen island. The plumbing is by Italian Ceadesign & Watermark. The home features other impactful design elements such as 10"W white oak flooring, travertine tile, roman clay plaster & calacatta marble. These interior finishes further reinforce the home's place in this dramatic landscape. Elevating the living experience, this residence blurs the lines between indoor and outdoor realms. A capacious covered patio, an enchanting pool overlooking the hills, and a pergola set the stage for al fresco dining with unparalleled views. For sport enthusiasts, the property has ample space for a sport court. Ascend to the second level for ultimate privacy, where four bedrooms, including three en-suites, a family room, and an expansive terrace with panoramic treetop views await. Each floor is equipped with a laundry room for added convenience. Within the esteemed Eanes Independent School District, just 3 miles from the prestigious Austin Country Club and a mere 6 miles from downtown Austin, offering a seamless blend of a tranquil residential retreat and easy access to premier shopping and dining. Unparalleled build quality, reflecting a meticulous approach to construction - please request full list of build integrity features.
- Type:
- Condo
- Sq.Ft.:
- 1,355
- Status:
- Active
- Beds:
- 2
- Lot size:
- 0.02 Acres
- Year built:
- 2016
- Baths:
- 2.00
- MLS#:
- 1977665
- Subdivision:
- Public Condos Bldg 1
ADDITIONAL INFORMATION
Well designed 2/2 floorpan facing South Congress and gets amazing sunsets from kitchen, dining, and living room, along with the GIANT porch that spans the length of the unit. Custom pull down shades on all western windows. Open & spacious layout and bedrooms with clerestory windows. Master is ensuite. Unit comes with 2 reserved parking spots right next to door on same level. Easy access for load of groceries, kids, dogs, etc. Comes with washer, dryer, and refrigerator, and kitchen island from Pottery Barn. Community has a lot to offer and is prime location!
- Type:
- Condo
- Sq.Ft.:
- 849
- Status:
- Active
- Beds:
- 2
- Lot size:
- 0.11 Acres
- Year built:
- 2015
- Baths:
- 2.00
- MLS#:
- 1953594
- Subdivision:
- Carson Ridge Condominiums
ADDITIONAL INFORMATION
**SELLERS offer 1% to buyer for interest rate BUY DOWN + $1k buyer bonus** Experience the vibrant lifestyle of East Austin in this move-in ready, standalone condo. Located just minutes from Downtown. Boasting excellent curb appeal with lush landscaping, this home features a private driveway and a 1-car garage. Step inside to an inviting interior filled with abundant natural light, neutral paint, and stunning stained concrete flooring throughout. The open-concept floorplan is perfect for modern living. The kitchen is a chef's delight with a breakfast bar, stone countertops, ample cabinetry, and stainless-steel appliances, including a gas range. Both bedrooms are well-sized and equipped with ceiling fans, walk-in closets, and full bathrooms, providing comfort and convenience. Enjoy the spacious, fenced yard with a covered deck, perfect for outdoor gatherings and relaxation and surrounded by wildflowers, providing a vibrant, natural retreat right at your doorstep. Located in the heart of East Austin, you'll have easy access to the area's renowned dining, shopping, and entertainment options. Don't miss this opportunity to enjoy the best of East Austin living in a beautiful, move-in ready home.
- Type:
- Single Family
- Sq.Ft.:
- 2,015
- Status:
- Active
- Beds:
- 4
- Lot size:
- 0.12 Acres
- Year built:
- 2020
- Baths:
- 3.00
- MLS#:
- 9421502
- Subdivision:
- Goodnight Ranch
ADDITIONAL INFORMATION
Great schools & Low Taxes! Welcome to your dream home in Goodnight Ranch, Austin TX! This stunning two-story residence offers the perfect blend of modern elegance and comfortable living. With 4 bedrooms, 3 baths, and a host of luxurious features, this home is sure to impress even the most discerning buyer. Located in the sought-after community of Goodnight Ranch, this home is within walking distance of two highly rated neighborhood schools, Blazier Elementary and Blazier Intermediate School. The neighborhood is community-centric and pedestrian-friendly, with several pocket parks, community pool and up and coming retail. Additionally, the home is within the Onion Creek Metro Park District and directly alongside the district’s trail system. The trail loops around the entire community, connecting residents to each other, nearby schools, neighborhood amenities, and direct entry to Onion Creek Metropolitan Park.
- Type:
- Single Family
- Sq.Ft.:
- 10,991
- Status:
- Active
- Beds:
- 8
- Lot size:
- 0.86 Acres
- Year built:
- 2006
- Baths:
- 8.10
- MLS#:
- 97935568
- Subdivision:
- Reserve At Avery Ranch 03
ADDITIONAL INFORMATION
Nestled on Avery Ranch Golf Course, this property blends luxury with the charm of Texas Hill Country. Recently renovated, ready for exclusive gatherings or peaceful retreats by the pool. Situated on a double-lot, it overlooks the picturesque course, offering views and privacy. With 8 bedrooms and 8.5 baths over 10,000 sq ft, it ensures privacy for every guest. From the grand foyer to an intimate bar and "cigar lounge," elegance and warmth abound. Entertain in the state-of-the-art kitchen or outdoor area. The pool and putting green offer leisure. Unwind in the primary bath suite with fireplace or catch a movie in the theater room. For fitness enthusiasts, an air-conditioned RV storage area doubles as a gym. Guests enjoy an elevator-equipped wing with 2 bedrooms, bathrooms, and a kitchen. Ten covered parking spaces ensure convenience, while the gated cul-de-sac location adds exclusivity. Whether seeking city hustle or countryside tranquility, this estate offers the best of both worlds.
$429,000
905 55 1/2 St E Austin, TX 78751
- Type:
- Single Family
- Sq.Ft.:
- 1,304
- Status:
- Active
- Beds:
- 2
- Lot size:
- 0.2 Acres
- Year built:
- 1951
- Baths:
- 2.00
- MLS#:
- 9988515
- Subdivision:
- Morningside Add Sec 02
ADDITIONAL INFORMATION
Welcome to your dream home! Nestled in a vibrant, up-and-coming neighborhood, this delightful 3/2 (3rd room could be used as a bedroom or living area) cottage exudes charm and character at every turn. As you step inside, you'll be greeted by a cozy, inviting atmosphere. The versatile layout includes an extra living space that can easily serve as a third bedroom, home office, or media room, providing endless possibilities to suit your needs. Bring an offer! The heart of the home features a bright, airy kitchen with ample counter space, perfect for preparing your favorite meals. The adjoining living and dining areas create a seamless flow, ideal for entertaining guests or enjoying quiet dinners. One of the standout features of this property is the expansive backyard. Imagine spending your weekends under the shade of towering trees, hosting barbecues, or simply unwinding in your own private oasis. Previously used as a owner occupied rental: side A and side B.
$2,485,000
3402 Needles Dr Austin, TX 78746
- Type:
- Single Family
- Sq.Ft.:
- 3,511
- Status:
- Active
- Beds:
- 4
- Lot size:
- 0.38 Acres
- Year built:
- 1983
- Baths:
- 5.00
- MLS#:
- 7305207
- Subdivision:
- Davenport Ranch
ADDITIONAL INFORMATION
Soft Contemporary Davenport Ranch with views & large pool right outside kitchen picture window. Highly rated Bridgepoint Elementary is just steps away – and will very soon be walkable. Ignore the map, zero visual or road noise. The views are special, and the total renovation & expansion was executed with care and quality by meticulous owners. Home is essentially less than 10 years old inside and out. Two living rooms on main level, plus office tucked away. Primary suite is spectacular, with custom wood work throughout, and a hidden 3rd closet lined with cedar paneling. Large recently-replaced windows all have custom window treatments which convey. Eat-in kitchen is a magnet for family of all ages, with large center island anchoring the casual elegance. High ceilings add outstanding room volume, and don’t miss the oversized closets in every room. Ensuite baths in every bedroom. Roomy utility room with double sink, drop zone off garage and storage, storage, and more storage. The outdoor living is as sophisticated and varied as the inside. Covered patios create multiple protected areas for relaxing year-round. Pool decking is extensive, and most outdoor furnishings can convey. Views to east are sweeping and dramatic. Views to SW are of greenbelt, where there is a private gate leading to greenbelt trails which connect with Cavalcade Ct. off Riva Ridge. It’s a hiker’s paradise – and then plunge in the pool to cool down!
- Type:
- Condo
- Sq.Ft.:
- 528
- Status:
- Active
- Beds:
- 1
- Year built:
- 1980
- Baths:
- 1.00
- MLS#:
- 8505581
- Subdivision:
- Flats/935 Condos
ADDITIONAL INFORMATION
AT FULL PRICE, THE SELLER WILL CREDIT $3,000 AT CLOSING! Looking for a prime city retreat with a gym, pool & media room? Don’t miss out—Enjoy low cost per square foot and quick commutes! This beautifully updated ground-floor 1 bed/1 bath condo is just minutes from UT, Downtown, Mueller, and the Domain (as well as the ACC-Highland campus). Terrific amenities & low maintenance. Brand new paint, waterproof Pergo laminate and tile flooring, one of the only units with full-size washer/dryer, sleek quartz counters, recessed lighting, smart thermostat, patio seating, and cozy wood-burning fireplace. The designated parking spot is directly out front it's the 1st space for ultimate convenience. All doors and windows come screened including a sliding screened-in front door! Internet, water, cable, insurance, and amenities (pool, gym, media room, business center, and lounge) are included in the HOA dues.
- Type:
- Single Family
- Sq.Ft.:
- 1,080
- Status:
- Active
- Beds:
- 2
- Lot size:
- 0.09 Acres
- Year built:
- 2020
- Baths:
- 3.00
- MLS#:
- 6919264
- Subdivision:
- 1306 Justin Lane Condominiums
ADDITIONAL INFORMATION
One of the best “B” units in Crestview, 1306 Justin lives like a single family home complete with one car garage with an electronic door opener. Set back from the street, you’ll have less noise and traffic. The backyard is surrounded by mature trees which provide unbeatable shade and cover and really make the yard a place where you can spend your time without feeling like you’re in a fish bowl. The front and side yards are xeriscaped with rocks and gravel and, combined with the newly installed sprinkler system, make the yard virtually maintenance free. The large sliding door in the living room opens to a recently installed patio and sod which provides seamless indoor/outdoor entertaining. Plus, the owners have installed a screen on the slider so you can enjoy fresh air without the bugs that come with it. The unit has many windows, some picture windows and some clerestory windows, designed to provide as much natural light as possible while still maintaining privacy. Downstairs you’ll find an open floor plan with kitchen, breakfast area, dining, living and a half bath. The kitchen boasts gray shaker cabinets, Quartz counters, stainless steel appliances, pendant lighting and stainless steel farmhouse style apron sink. There is even a pantry for your dry goods and kitchen appliances. Upstairs you’ll find two ensuite bedrooms, perfect for a roommate or for someone who wants their guests to have their own bathroom. The primary bathroom has a walk-in shower with frameless shower door and the guest bathroom has a shower/tub combo. Your pets will enjoy the picture window that gives them a view of the outdoors from a higher vantage point. Ceiling fans are installed in bedrooms and living room and floors are all wood or tile, so you won’t have the allergens that stick to carpet. And, the icing on the cake - it’s location - only 3 blocks to Lamar and 5 blocks to Burnet Road so you can walk to dinner and easily access 183, MoPac and 35 if you need to commute.
$2,950,000
4004 Shadow Oak Ln Austin, TX 78746
- Type:
- Single Family
- Sq.Ft.:
- 6,154
- Status:
- Active
- Beds:
- 5
- Lot size:
- 1 Acres
- Year built:
- 1989
- Baths:
- 7.00
- MLS#:
- 4839360
- Subdivision:
- Rockcliff Estates
ADDITIONAL INFORMATION
Shadow Oak Lane is located in one of Westlake’s favorite neighborhood enclaves. This home sits on 1 acre with beautiful space for anyone to play and explore. The house is one story, but boasts an additional bed/bath and huge game room over the 3-car garage. The main floor consists of 5 bedrooms, a beautiful home office/wet bar combo, spacious kitchen, and family room that invites the whole neighborhood over comfortably. With a rare 3-car garage, pool, and the street’s best cabana...this home will easily fill every need on your list!
- Type:
- Condo
- Sq.Ft.:
- 678
- Status:
- Active
- Beds:
- 1
- Lot size:
- 0.02 Acres
- Year built:
- 1985
- Baths:
- 2.00
- MLS#:
- 3717559
- Subdivision:
- Stoneleigh Condo
ADDITIONAL INFORMATION
Walk 10 minutes to campus, couple of minutes to Shoal Creek's jogging trails, or take a car and be downtown in 5 minutes - you are at the center of it all! Priced lower than nearly all 1-1 condos in West Campus of similar size. Includes two garage parking permits. Ready for owner occupant for Fall 2024! Discover the perfect blend of comfort and convenience in this 678 sq ft condo, ideally located within walking distance of the University of Texas. This cozy yet spacious home features an open layout that welcomes you with an abundance of natural light, highlighting the stylish floating shelving and enhancing the airy feel of the space. Step outside to the cute wraparound balcony, perfect for enjoying your morning coffee or relaxing after a long day. The large primary bedroom offers a peaceful retreat, complete with a generous closet to meet all your storage needs. Additionally, the condo includes a convenient half bath and an in-unit stack washer and dryer for added ease. Situated on the 1st floor, this unit comes with two unassigned parking spaces in a gated lot, ensuring your vehicle is always secure. The HOA takes care of all exterior maintenance and exterior insurance, giving you peace of mind and more time to enjoy your new home. This location is unbeatable! Not only are you close to UT, but you’re also just minutes from Downtown Austin, Zilker Park, and the Mopac Expressway. Whether you’re a University of Texas student looking to be close to campus or a professional seeking a vibrant neighborhood, this condo offers incredible potential to be updated and personalized to your taste. Don’t miss this opportunity to own a charming, well-located condo with so much to offer. Schedule a viewing today and envision your life in this delightful Austin abode!
- Type:
- Condo
- Sq.Ft.:
- 725
- Status:
- Active
- Beds:
- 1
- Lot size:
- 0.02 Acres
- Year built:
- 2018
- Baths:
- 1.00
- MLS#:
- 1958499
- Subdivision:
- Fourth& Condos
ADDITIONAL INFORMATION
Don’t miss your chance to buy this brand-new unit in the building. It is one of four recently finished 1-bed units at Fourth&. The Seller is encouraging a quick sale, offering this unit at lower price than the original units in the building (from 2018), and has a preferred lender to offer you the lowest possible rate and other finance incentives. The Seller has another 1-bed unit listed at $396K, so schedule a time to see them asap. Located in thriving East Austin, Unit 295 is situated on the south side of the building, away from the train. Enter your unit through a private hallway, immediately greeted with a highly functional kitchen, brand new Samsung appliances, large pantry, and an eat-in countertop that opens into the living room. It is the perfect layout to entertain guest! The primary bedroom is generous, features a built-in office nook, and sizable walk-in closet. In the bathroom, enjoy your 7ft vanity, walk-in shower, and new Samsung stacked washer/ dryer included. Unlike other units in the building, your unit comes with one reserved, covered parking space behind the privacy gate, with additional reserved parking spaces available, and the option of a 60+SF air-conditioned storage unit located on the 1st floor. Fourth& is a mixed-use, low-rise building, with a Walking Score of 96 for its convenience to restaurants, breweries, Whole Foods, Target, and music venues that East Austin offers. The building offers multiple amenities, including a pool and outdoor lounge that are getting upgraded this Spring! This unit comes with one gated, reserved, covered parking space, and additional parking spot and storage are available. The seller is willing to work with you to finish out the space exactly how you’d like and is working with a preferred lender to help with a better rate and other finance incentives. Be the first person to call this unit home!
- Type:
- Condo
- Sq.Ft.:
- 972
- Status:
- Active
- Beds:
- 1
- Lot size:
- 0.03 Acres
- Year built:
- 1979
- Baths:
- 1.00
- MLS#:
- 5660787
- Subdivision:
- West Eighteenth Place & Jaco
ADDITIONAL INFORMATION
Great opportunity for a rare, spacious condo in sought after Judges Hill! This condo has just 4 residential condos and a few office condos in the attached historic home and is just a couple blocks from UT campus but a little bit away from the busy, crowded West Campus environment. This condo could be ideal for a UT student or professional that wants to be close to campus or downtown. You'll love the open downstairs with living, dining and kitchen space all open to each other and the high ceilings. The upstairs master suite has a large bedroom with attached study/office/gaming cuddy and full bath with walk in closet. These units rarely come available for sale.
- Type:
- Townhouse
- Sq.Ft.:
- 1,543
- Status:
- Active
- Beds:
- 2
- Lot size:
- 0.86 Acres
- Year built:
- 2024
- Baths:
- 3.00
- MLS#:
- 7328624
- Subdivision:
- Theodore Heights
ADDITIONAL INFORMATION
Seller is willing to contribute towards Buyer's expenses at closing. Experience luxury & functionality fused in the heart of South Austin at Pecan Valley Townhomes. Prestigious 8-townhome development by Alpha Builders Group epitomizes modern, convenient living & refined taste. Sophisticated urbanites will appreciate the open space concept, contemporary finishes, & premium amenities. Fitted with designer-selected light fixtures, custom modern cabinets, wine refrigerators, quartz countertops, a "Speakeasy" spacious pantry, wood floors, fire sprinkler systems, & more. Diverse layout includes: Main level foyer, 1BDRM/1 full bath, & utility room, 2nd level living/dining/kitchen, powder bath, & spacious balcony, 3rd level primary BDRM with two closets, luxury bath, & private balcony, & add'l BDRM/bath. Each unit's garage is equipped with tankless H20 heater & EV charging port. Exterior features include durable metal roof, 6’ privacy fence w/private yard & sprinkler system, exterior gutters, spacious Trex balconies & backyard covered patios for optimal outdoor living choices. Furry friends will love the large community dog park! Homes have advanced connectivity & security. Living rooms are pre-wired for surround sound 5.1, creating an immersive audio experience. Each are pre-wired for TV/CAT6, ensuring high-speed connectivity throughout. First-floor doors & windows are pre-wired for security systems. Situated in a vibrant neighborhood only 5-10 minutes to downtown & walking distance to South Lamar’s dynamic dining & nightlife. Within close proximity to St. Edward's University & St. David's Hospital. Select units boast an exclusive view of the downtown Austin skyline from the 3rd-floor balcony. 3BDRM/3.5 bath/2-car garage floorplans and 2BR/2.5 bath/1-car garage floorplans. Homes cater to those seeking a lifestyle marked by luxury & connectivity in one of Austin's most sought-after neighborhoods. Buyer incentives may be available. See agent for details.
$489,730
11345 Comano Dr Austin, TX 78747
- Type:
- Single Family
- Sq.Ft.:
- 2,247
- Status:
- Active
- Beds:
- 4
- Lot size:
- 0.16 Acres
- Year built:
- 2024
- Baths:
- 3.00
- MLS#:
- 4735072
- Subdivision:
- Cloverleaf
ADDITIONAL INFORMATION
MLS# 4735072 - Built by Brohn Homes - Ready Now! ~ Find the perfect home in southeast Austin, the Cloverleaf community by Brohn Homes! Enjoy serene, hilly landscapes with stunning city skyline views along our pristine sidewalks and walking trails. The possibilities for outdoor living and activities are endless on this wonderful homesite! This 2 story 4 bedroom, 2.5 bath beauty has ample room for a growing family and entertaining guest. With a massive Gamer room upstairs, there will be plenty of fun-filled days. Enjoy ultimate privacy with no rear neighbors !!! You can have it all tucked away on 11345 Comano Drive! Make it yours today!!!
- Type:
- Single Family
- Sq.Ft.:
- 2,316
- Status:
- Active
- Beds:
- 3
- Year built:
- 2024
- Baths:
- 4.00
- MLS#:
- 5213052
- Subdivision:
- Goodnight Ranch
ADDITIONAL INFORMATION
Come home to this 3-bedroom, 4-bathroom escape, featuring a 2-car garage and 2,316 sq.ft. of living space. This 3-story home is an entertainer’s dream with a game room, storage room and laundry room perfectly located on the first level. The primary bedroom on the second floor is the ideal retreat, equipped with a double-sink ensuite and a spacious walk-in closet. As you make your way up to the third level, you’ll find the open-concept living room, dining area and kitchen — a perfect space to relax and unwind after a long day. A 2-car garage leaves ample room for vehicles, bikes and additional storage. **4.99% Fixed Rate financing when you purchase an Empire Communities home in the Austin area & home must close by 12/30/2024. * Please see Onsite for all details - subject to change without notice.**
$687,000
11909 Sudbury Cv Austin, TX 78748
- Type:
- Single Family
- Sq.Ft.:
- 2,767
- Status:
- Active
- Beds:
- 4
- Lot size:
- 0.26 Acres
- Year built:
- 2000
- Baths:
- 4.00
- MLS#:
- 4603078
- Subdivision:
- Southland Oaks Sec 04 Ph D
ADDITIONAL INFORMATION
Stunning white stone Ryland home in desirable villages of Shady Hollow...this property is nestled in a cul-de-sac just around the corner from exemplary Baranoff Elementary. Grand two-story with open staircase entry, open floor plan, lots of windows and light, fresh interior paint throughout, ceramic tile floors, stainless appliances, 3 living areas (including large game/family/media), beautifully landscaped lot with large trees and an oversized garage (2.5 car). New roof installed in 2020!
$299,000
7924 Tee Dr Austin, TX 78747
- Type:
- Single Family
- Sq.Ft.:
- 1,025
- Status:
- Active
- Beds:
- 3
- Lot size:
- 0.11 Acres
- Year built:
- 2010
- Baths:
- 2.00
- MLS#:
- 4914711
- Subdivision:
- Thaxton Place
ADDITIONAL INFORMATION
This beautiful property is within walking distance of Onion Creek Metropolitan Park, a sprawling 517-acre greenbelt featuring walking trails, open play fields, playgrounds, picnic areas, and more. Located in a quiet neighborhood, it is part of the Austin ISD and just a 7-minute walk to the local elementary school. Despite the tranquility, the area is surrounded by new developments and is close to shopping centers, restaurants, and the airport. Situated only 10 miles from downtown, it offers easy access to I-35 and the toll road. Plus, the area is equipped with Google Fiber. Come see this wonderful property for yourself!

Listings courtesy of Unlock MLS as distributed by MLS GRID. Based on information submitted to the MLS GRID as of {{last updated}}. All data is obtained from various sources and may not have been verified by broker or MLS GRID. Supplied Open House Information is subject to change without notice. All information should be independently reviewed and verified for accuracy. Properties may or may not be listed by the office/agent presenting the information. Properties displayed may be listed or sold by various participants in the MLS. Listings courtesy of ACTRIS MLS as distributed by MLS GRID, based on information submitted to the MLS GRID as of {{last updated}}.. All data is obtained from various sources and may not have been verified by broker or MLS GRID. Supplied Open House Information is subject to change without notice. All information should be independently reviewed and verified for accuracy. Properties may or may not be listed by the office/agent presenting the information. The Digital Millennium Copyright Act of 1998, 17 U.S.C. § 512 (the “DMCA”) provides recourse for copyright owners who believe that material appearing on the Internet infringes their rights under U.S. copyright law. If you believe in good faith that any content or material made available in connection with our website or services infringes your copyright, you (or your agent) may send us a notice requesting that the content or material be removed, or access to it blocked. Notices must be sent in writing by email to [email protected]. The DMCA requires that your notice of alleged copyright infringement include the following information: (1) description of the copyrighted work that is the subject of claimed infringement; (2) description of the alleged infringing content and information sufficient to permit us to locate the content; (3) contact information for you, including your address, telephone number and email address; (4) a statement by you that you have a good faith belief that the content in the manner complained of is not authorized by the copyright owner, or its agent, or by the operation of any law; (5) a statement by you, signed under penalty of perjury, that the inf
| Copyright © 2025, Houston Realtors Information Service, Inc. All information provided is deemed reliable but is not guaranteed and should be independently verified. IDX information is provided exclusively for consumers' personal, non-commercial use, that it may not be used for any purpose other than to identify prospective properties consumers may be interested in purchasing. |
Austin Real Estate
The median home value in Austin, TX is $495,000. This is lower than the county median home value of $524,300. The national median home value is $338,100. The average price of homes sold in Austin, TX is $495,000. Approximately 41.69% of Austin homes are owned, compared to 51.62% rented, while 6.7% are vacant. Austin real estate listings include condos, townhomes, and single family homes for sale. Commercial properties are also available. If you see a property you’re interested in, contact a Austin real estate agent to arrange a tour today!
Austin, Texas has a population of 944,658. Austin is less family-centric than the surrounding county with 34.63% of the households containing married families with children. The county average for households married with children is 36.42%.
The median household income in Austin, Texas is $78,965. The median household income for the surrounding county is $85,043 compared to the national median of $69,021. The median age of people living in Austin is 33.9 years.
Austin Weather
The average high temperature in July is 95 degrees, with an average low temperature in January of 38.2 degrees. The average rainfall is approximately 34.9 inches per year, with 0.3 inches of snow per year.



