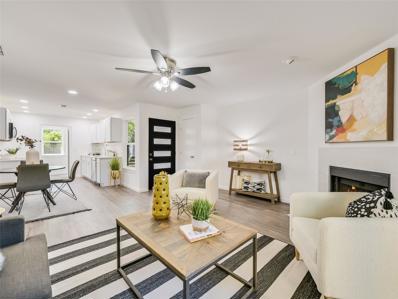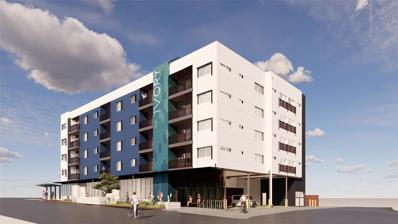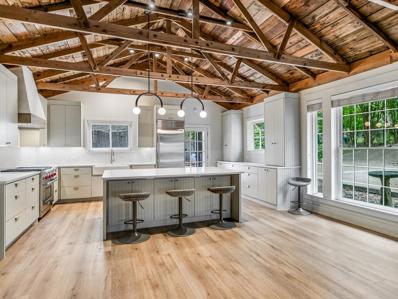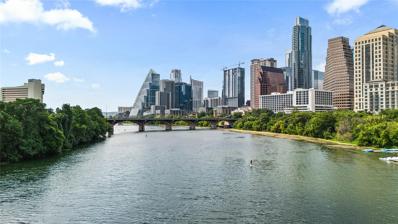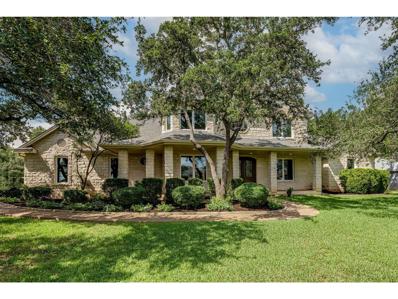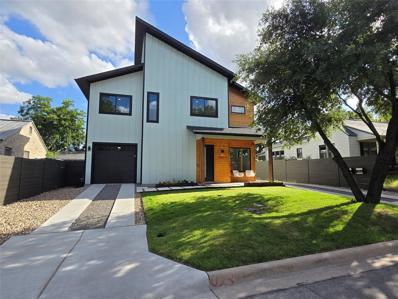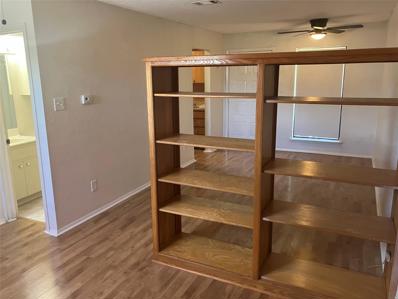Austin TX Homes for Sale
- Type:
- Condo
- Sq.Ft.:
- 955
- Status:
- Active
- Beds:
- 2
- Lot size:
- 0.98 Acres
- Year built:
- 1984
- Baths:
- 1.00
- MLS#:
- 6421719
- Subdivision:
- Cook-walden Add
ADDITIONAL INFORMATION
A freshly remodeled 2 bedroom condo in Brentwood. Kitchen with quartz counters, tile back-splash and stainless appliances. High quality laminate flooring throughout living areas. Kitchen opens to living area. Nice bright bath with quartz counter top. Large bedrooms with ceiling fans. In unit laundry connections. Covered outdoor patio with storage closet. New windows and HVAC. Perfect location close to restaurants and retail. Covered Parking! Complex allows for STR's.
$1,650,000
106 Lucayan Cv Austin, TX 78734
- Type:
- Single Family
- Sq.Ft.:
- 4,616
- Status:
- Active
- Beds:
- 4
- Lot size:
- 0.78 Acres
- Year built:
- 2013
- Baths:
- 4.00
- MLS#:
- 5108475
- Subdivision:
- Rough Hollow Sec 10
ADDITIONAL INFORMATION
Stunning 4-Bedroom, 3.5-Bathroom Italian-Style Villa in Rough Hollow Nestled in a tranquil cul-de-sac within the exclusive Rough Hollow community, 106 Lucayan Cove is a true gem that exudes the charm and elegance of a Santa Barbara-inspired villa. This gorgeous home offers a perfect blend of luxury, modern design, and serene natural beauty, creating an unparalleled living experience. With natural light pouring through expansive windows and designer white walls throughout, this home offers a serene canvas for its spacious, open living areas. The bright, airy kitchen is a chef’s dream, featuring gleaming quartz countertops, a built-in refrigerator, and designer window treatments—perfect for both daily living and entertaining. The master suite is a private sanctuary with an inviting, spa-like ambiance. A luxurious master bath features vintage travertine, a freestanding soaking tub, and exquisite finishes, providing the ultimate relaxation space after a long day. Upstairs, you’ll find three generously-sized bedrooms, along with a large living area and a dedicated media room—perfect for family movie nights or hosting friends. The bathrooms were all updated in 2021 with sleek, modern finishes, including open walk-in showers, ample cabinet space, and a clean, contemporary design. The home sits on a spacious lot that backs to a picturesque creek, offering privacy and tranquility. Step outside to enjoy the expansive deck and center patio, complete with a charming fireplace—ideal for outdoor entertaining or simply relaxing while listening to the soothing sounds of nature. A Must-See: Call or text Listing Agent:Linda Knebel at JB Goodwin Realtors 512-507-3407 * Home is vacant, please go and use Supra Lock Box by the front door.
$2,450,000
2605 Hillview Rd Austin, TX 78703
- Type:
- Single Family
- Sq.Ft.:
- 2,966
- Status:
- Active
- Beds:
- 3
- Lot size:
- 0.32 Acres
- Year built:
- 1951
- Baths:
- 2.00
- MLS#:
- 6652990
- Subdivision:
- Brentwood Place
ADDITIONAL INFORMATION
Introducing an exceptional opportunity in the heart of Tarrytown. Welcome to 2605 Hillview Road—a premier property in one of Austin’s most sought-after neighborhoods. Set on an expansive 0.32-acre lot, this residence offers instant appeal for those looking to enjoy its existing charm or capitalize on the potential to create a bespoke dream home. Whether you envision a thoughtful renovation, expansion, or a completely new build, this property provides limitless possibilities for your personalized sanctuary. The lush, beautifully landscaped lot enhances its allure, while its prime location on one of Tarrytown’s most prestigious streets promises an enviable lifestyle. Just minutes from downtown Austin, this home is also situated in a top-tier public school district and close to acclaimed private schools. Truly a rare gem, this property offers a serene, picturesque setting while being perfectly positioned to enjoy the vibrancy of Austin living.
- Type:
- Condo
- Sq.Ft.:
- 3,190
- Status:
- Active
- Beds:
- 4
- Lot size:
- 0.41 Acres
- Year built:
- 2019
- Baths:
- 4.00
- MLS#:
- 6906221
- Subdivision:
- Canopy At Hudson Bend Condomin
ADDITIONAL INFORMATION
Lakeside living in a gated enclave of just 38 homes, designed for the lock-and-leave lifestyle. This stunning new construction home features a modern stucco and stone exterior, with distant lake and hill country views. It is situated on one of the best lots with no neighbor on the left or behind the property. The living room has soaring ceilings, complemented by a floor-to-ceiling tile fireplace statement wall. The kitchen features white cabinets with stainless steel hardware, stainless steel appliances, a sleek oven vent, and a black ceramic tile backsplash. The primary bedroom is on the main floor and includes a barn door, a spacious walk-in closet, and a bathroom with a free-standing soaking tub and a walk-in shower, offering a spa-like experience at home. With a total of 4 bedrooms and 3.5 baths, plus a versatile game room, this home provides ample space for relaxation and entertainment. Right off the living room, you will find your fenced backyard with a deck to enjoy. The HOA maintains the front yard landscaping, so you're only responsible for the back. Low tax rate!
$434,900
12002 Hardwood Trl Austin, TX 78750
- Type:
- Single Family
- Sq.Ft.:
- 1,592
- Status:
- Active
- Beds:
- 3
- Lot size:
- 0.15 Acres
- Year built:
- 1981
- Baths:
- 3.00
- MLS#:
- 2563371
- Subdivision:
- Village 16 At Anderson Mill
ADDITIONAL INFORMATION
Welcome home to the heart of Northwest Austin in a quiet neighborhood with highly rated Round Rock schools. This charming three-bedroom, two-and-a-half-bath home offers an abundance of character and comfort. Step inside to discover a warm and inviting living space, complete with a stunning stone fireplace. Upstairs, you'll find three spacious bedrooms, including a primary suite with an en-suite bathroom, providing a private retreat at the end of the day. The additional bedrooms are versatile and can easily accommodate guests, a home office, or a playroom. The backyard offers a serene escape from the hustle and bustle of daily life and allows you to extend your living to the oversized, covered back porch. Situated in a prime location, you'll have easy access to shopping, dining, and recreational activities, all while being part of a community known for its excellent schools. Don’t miss the opportunity to make this delightful house your new home.
- Type:
- Single Family
- Sq.Ft.:
- 1,682
- Status:
- Active
- Beds:
- 3
- Lot size:
- 0.34 Acres
- Year built:
- 1994
- Baths:
- 2.00
- MLS#:
- 6776497
- Subdivision:
- Silverstone Ph 02 Sec 01
ADDITIONAL INFORMATION
Charming centrally located 3/2, 1,682 sqft. Single story on a 14,697 sqft lot, No HOA. Potential for a flag lot, Unusual characteristic on this type of property at this popular side of town, Major employers, All shopping and public transportation at walking distance.
- Type:
- Condo
- Sq.Ft.:
- 650
- Status:
- Active
- Beds:
- 1
- Lot size:
- 0.69 Acres
- Baths:
- 1.00
- MLS#:
- 1926878
- Subdivision:
- Habichts
ADDITIONAL INFORMATION
Contact OWNER (Seller) for all questions. This listing is for workforce units only. Buyer must qualify & make less than 70% of the Area Medium Income ($61,500 for single person). Reservations only being taken at this time (w/ $100 refundable deposit). Construction starts summer 2024. Move-in expected late 2025. Other 1BR & 2BR floor plans available, prices range from $193,000-$225,000 (subject to change). The Ivory, a mixed-use condominium project at 1309 Chicon St., promises to elevate sustainable Austin living to a new level. Project features: storage space per unit on each floor. E-bike provided for every purchased unit, with storage room for charging. Car sharing vehicles for owners only. Exercise room with equipment. Solar coverage for 90% of anticipated electric usage (no gas). Covered rooftop amenity space. Three interior color palettes to choose from. Most units with balconies. A total of 40 workforce units available. Reserve now.
$1,849,900
6111 Hudson Bend Rd Austin, TX 78734
- Type:
- Single Family
- Sq.Ft.:
- 4,084
- Status:
- Active
- Beds:
- 4
- Lot size:
- 1.27 Acres
- Year built:
- 1970
- Baths:
- 3.00
- MLS#:
- 6774886
- Subdivision:
- Hudson Bend Colony 02
ADDITIONAL INFORMATION
New Price Reduction! Welcome to your dream lake house retreat! Nestled amidst the serene beauty of mature oak trees, this charming property boasts a complete renovation with the finest quality materials, ensuring both luxury and durability, while keeping a few vintage touches. Step inside to discover a spacious and inviting interior, featuring four bedrooms and three bathrooms, a large game room, providing ample space for family and guests. The heart of the home is a stunning gourmet kitchen, equipped with top-of-the-line appliances and elegant finishes, perfect for culinary enthusiasts and entertaining alike. With a three-car garage and a large unfinished attic space, the possibilities are endless. Transform the attic into a cozy bunk room, a lively game room, or simply enjoy the extra storage space to suit your needs. Situated on almost an acre and a half of land, this lakeside haven offers tranquility and privacy, allowing you to unwind and reconnect with nature. Step outside to the expansive backyard, where you'll find yourself immersed in the beauty of the lakefront setting. Don't miss the opportunity during low lake levels to make this exquisite lake house your own slice of paradise. Experience luxury, comfort, and endless possibilities in this idyllic retreat. Welcome home to lakeside living at its finest! (*lake photos are from Oct 2021)
- Type:
- Condo
- Sq.Ft.:
- 1,720
- Status:
- Active
- Beds:
- 3
- Lot size:
- 0.18 Acres
- Year built:
- 2005
- Baths:
- 2.00
- MLS#:
- 7320919
- Subdivision:
- Enclave At Alta Vista Amd
ADDITIONAL INFORMATION
Discover a slice of paradise in the sought-after Ridge at Alta Vista community! This exquisite 3-bedroom, 2-bathroom retreat exudes charm and sophistication with a seamless open floor plan that effortlessly transitions from the inviting living spaces to the gourmet kitchen. The heart of the home, the kitchen, is a culinary masterpiece featuring top-of-the-line appliances, sleek countertops, and ample storage space, making meal prep a joy. The luxurious master suite offers dual custom Elfa closets and tranquil soundproof windows for ultimate relaxation. Updates including a new frameless shower enclosure, modern fridge, and contemporary light and fan fixtures elevate the home's appeal. Benefit from HOA perks covering water, trash, sewer, and landscaping while enjoying community amenities like a pool, clubhouse, sport court, and workout facility. Situated in the top-rated LTISD with easy access to HWY 71 and in close proximity to the vibrant Hill Country Galleria for shopping and dining. Buyer or Buyer's agent is responsible for verifying schools, house directions, square footage, and the tax rate.
- Type:
- Condo
- Sq.Ft.:
- 760
- Status:
- Active
- Beds:
- 1
- Year built:
- 2008
- Baths:
- 1.00
- MLS#:
- 4538979
- Subdivision:
- Residential Condo Amd 360
ADDITIONAL INFORMATION
360 Condominiums is currently non warrantable however there is a lender that will lend in the building - see attachment in documents for contact. Beautiful North facing 1 bed / 1 bath condo at 360 Condominiums. Interior features include hardwood flooring, 10 ft ceilings, floor to ceiling windows, new carpet & panoramic views of Austin. Enjoy building amenities such including 24 hr. concierge, lavish pool deck, fitness center, club room, dog park, media & conference room. Amazing location in the heart of Downtown Austin, walking distance to 2nd St District, Lady Bird Lake and the Hike & Bike Trail, Seaholm District & so much more!
- Type:
- Condo
- Sq.Ft.:
- 1,158
- Status:
- Active
- Beds:
- 2
- Lot size:
- 0.06 Acres
- Year built:
- 1979
- Baths:
- 2.00
- MLS#:
- 3237827
- Subdivision:
- Edgecliff Nw Condo Amd
ADDITIONAL INFORMATION
On UT Shuttle! Northwest Hills private, gated enclave of beautiful condos in the heart of NW Hills. Adorable, updated 2 Bedroom Beauty backs to pool for great views of water, easier access to swimming... Wake up and look out the balcony to feel like you are at the spa every day! Open kitchen-living-dining with sliding glass doors to private back patio - all with views to pool! Fresh, clean condo has bright, open floor plan for easy Austin living. Main floor open kitchen-living-dining-laundry-half bath opens to back patio. Unit has been updated with wood flooring, open stair, light fixtures, smart thermostat, sink, faucets, half bath updates, new skylights ('21), kitchen countertops and backsplash tile. All appliances convey- new refrigerator ('23), water heater ('24), and dishwasher (24'). Both bedrooms upstairs include plenty of storage. Primary bedroom is XL and includes walk-in closet, soaring cathedral ceiling, balcony that looks out on pool, and ensuite double vanities- more bedroom closet space in double vanity area. Full bath access from Primary and hallway. Second bedroom includes large reach-in closet for plenty of storage and windows with views to entry courtyard area with trees and greenery. Beautiful Unit 19 comes with its own covered parking spot nearby and open parking even closer to the front door. Large shade trees abound and second floor new skylights bring in natural light. Located close to Mopac, 183, 360 for easy transportation and also walkable to shopping, grocery, post office, banks, restaurants, gas... anything you may need is very nearby! The complex is close to UT shuttle and city bus line, and feeds into Austin's top schools. Minimum lease at Edgecliff is one year. Perfect location, privacy, and security for lock and leave, student housing, first time homebuyers... really everyone would love this unit in this complex!
$374,900
3811 Grayson Ln Austin, TX 78722
- Type:
- Single Family
- Sq.Ft.:
- 1,919
- Status:
- Active
- Beds:
- 4
- Lot size:
- 0.42 Acres
- Year built:
- 1955
- Baths:
- 2.00
- MLS#:
- 9867602
- Subdivision:
- Schieffer Place Sec 03
ADDITIONAL INFORMATION
Do NOT visit the property without making an appointment! Visitors must sign a hold harmless agreement. The property is being offered at land only value and the buyers will have to do their own due diligence on whether the existing structure can be salvaged or not. The demo of existing structure can be negotiated dependent on offer presented. Call Realtor for details related to the structure. With .44 acre to roam, in a quiet cul-de-sac and within close proximity to all that Austin offers, including easy commutes to and from eateries, shopping and downtown ATX as well as a short distance to the airport, you'll want to check this property out sooner than later. The property has multiple large trees and privacy and the possible high ARV value of new build. Previous survey and elevation certificate are in the MLS online documents and provided as a courtesy by the Realtor. Seller has not seen them nor do they warrant information, buyer to verify and do their own due diligence. Seller requires All offers must be submitted by the buyer's agent via PropOffers.com and buyer's agent is responsible for a $150 fee at time of closing for the use of Propoffers.com.
$1,325,000
8715 Tallwood Dr Austin, TX 78759
- Type:
- Single Family
- Sq.Ft.:
- 3,315
- Status:
- Active
- Beds:
- 5
- Lot size:
- 0.22 Acres
- Year built:
- 1967
- Baths:
- 4.00
- MLS#:
- 3394459
- Subdivision:
- Westover Hills Sec 03 Ph 02
ADDITIONAL INFORMATION
This enchanting two-story home and guest house are nestled in the beloved sought-after Westover Hills. This tight-knit community has a warm ambiance, where neighbors become friends and memories are made. This spacious residence features 4 full bedrooms with 2 bedrooms downstairs, and 2 bedrooms upstairs, providing ample space for everyone. The kitchen is equipped with stainless steel appliances including commercial cooktop & stove which is perfect for the culinary enthusiasts and the refrigerator conveys. With 3 living rooms, there is plenty of room for entertaining and relaxing. Off the kitchen you will find a separate utility room with full size washer and dryer that can convey with the sale. The master suite is a sanctuary of its own, boasting a versatile plan with an extra room that could be used for a study, sitting area, exercise room and/or baby area. The separate guest house offers flexibility as either a private retreat or functional home office/nanny quarters, complete with 1 bedroom, 1 bath and full kitchen. The garage features a spacious 2 car garage complete with a dedicated workspace and an electric car charger, catering to both your storage needs and modern convenience. Outside, enjoy the expansive backyard with large deck area and hot tub adorned with a majestic 170-year-old oak tree creating a serene outdoor retreat. The hot tub does convey with the sale. This property is just a few blocks away from the award-winning Hill Elementary and Anderson High School, making it an ideal choice for families. Commuting is a breeze with excellent proximity to major thoroughfares like Mopac, Loop 360, and 183. For those who appreciate an active lifestyle, with nearby hiking trails you can explore the great outdoors. Westover Swim/Tennis club are close by, offering recreational amenities for your enjoyment.
- Type:
- Condo
- Sq.Ft.:
- 1,219
- Status:
- Active
- Beds:
- 2
- Year built:
- 2006
- Baths:
- 2.00
- MLS#:
- 5546703
- Subdivision:
- Shore A Condo Amd The
ADDITIONAL INFORMATION
**Interest rate as low as 3.7% through Seller Financing. Call listing agent for details. The view of Lady Bird Lake from this unit is protected unlike some other units in the building.** A rare opportunity to buy the most coveted floor plan in this building, boasting an unparalleled, unobstructed view of Lady Bird Lake, mere steps away. Recently updated and move-in ready, this condo features a spacious open layout, large windows that flood the space with natural light, and newly installed wood floors throughout. Enjoy a sleek kitchen equipped with Kitchen-Aid appliances, granite countertops, and a zero-edge sink. A center island provides ample counter space, ideal for both cooking and entertaining. The expansive living and dining areas seamlessly transition to a large private balcony, offering breathtaking views of the lake and cityscape. The primary bedroom with views of the lake and the city, awash with natural light, includes a spa-like en-suite bath with a jetted soaking tub, providing a luxurious retreat. The versatile second bedroom is perfect as a bedroom and has enough space for a work-from-home setup. The condo comes with two parking spots conveniently located close to the elevator. The building has gated access to ensure security and privacy. In addition, residents enjoy 24/7 concierge service, a rooftop pool, a fitness center, and access to the Hotel Van Zandt’s pool deck and restaurant/bar. The 6th floor features a stunning resort-style pool with panoramic views. Embrace an active lifestyle with Austin's premier dining, shopping, bars, and music venues. The Hike and Bike Trail is just outside the building. Explore the vibrant Historic Rainey Street District, known for its top-rated restaurants, boutique grocers, and nightlife, all just steps away.
$2,200,000
1724 Camp Craft Rd Austin, TX 78746
- Type:
- Single Family
- Sq.Ft.:
- 3,342
- Status:
- Active
- Beds:
- 6
- Lot size:
- 0.37 Acres
- Year built:
- 1996
- Baths:
- 4.00
- MLS#:
- 9731697
- Subdivision:
- Woods Westlake
ADDITIONAL INFORMATION
Welcome to your dream home in the heart of Westlake! Nestled within an exclusive gated community, this exquisite property offers the perfect blend of luxury, comfort, and convenience. Boasting five or six spacious bedrooms and four full baths, this home is designed for those who appreciate the finer things in life. Step inside to discover a grand entryway leading to an expansive living area, perfect for both entertaining and everyday living. The heart of this home is undoubtedly the large gourmet kitchen, featuring a substantial center island, top-of-the-line appliances, and ample storage space. It's a chef's paradise, ideal for hosting gatherings or enjoying family meals. The outdoor space is equally impressive, featuring a beautifully landscaped yard and a stunning pool, perfect for relaxing and unwinding. Imagine spending sunny afternoons lounging by the pool or hosting weekend barbecues with friends and family. Located just moments away from several high-end restaurants and luxury shops, this home offers unparalleled convenience. Additionally, it is situated within a highly rated school district. Don't miss the opportunity to make this luxurious Westlake residence your own.
$644,900
1023 E 43 St Unit 2 Austin, TX 78751
- Type:
- Single Family
- Sq.Ft.:
- 1,250
- Status:
- Active
- Beds:
- 2
- Lot size:
- 0.15 Acres
- Year built:
- 2024
- Baths:
- 2.00
- MLS#:
- 4368394
- Subdivision:
- Country Club Terrace
ADDITIONAL INFORMATION
Opportunity to own one of the best designed and built homes in Hancock. If you value custom quality and attention to detail - you will enjoy seeing this property. Just completed construction - SUPER efficient and flowing open floor plan that lives much larger than the listed square footage number. No wasted space, all has been very thoughtfully designed and planned out for ultimate combination of usability and flow. All the essentials and bonuses are included. High level of finish out and attention to detail that stresses "would the builder actually live in the home as his own?". See floor plan in attachments and images. Also please review the Features and Upgrades list in attachments and pictures as well - TONS of upgrades not usually seen on non custom homes. Spray foam insulation, fully insulated garage and door, whisper quiet garage opener with Wi-Fi control/camera, multi zone HVAC system with Nest thermostats, Nest Hello doorbell video camera, Yale smart deadbolt, Rachio smart yard sprinkler system controller, extra insulation between floors and bathrooms for sound, upscale landscaping features (lots of custom thick metal work), full gutters, Electric Vehicle charging, plus a LOT more. See list for all details. Everything has been well thought out, designed, and executed at a high level of craftsmanship, rivaling truly custom homes. You will truly love living in this house - ALL past buyers/clients relay that notion. Disclosure: one of the owners is a licensed TX Real Estate broker.
$799,900
1023 E 43 St Unit 1 Austin, TX 78751
- Type:
- Single Family
- Sq.Ft.:
- 1,750
- Status:
- Active
- Beds:
- 3
- Lot size:
- 0.15 Acres
- Year built:
- 2024
- Baths:
- 3.00
- MLS#:
- 3839629
- Subdivision:
- Country Club Terrace
ADDITIONAL INFORMATION
Opportunity to own one of the best designed and built homes in Hancock. If you value custom quality and attention to detail - you will enjoy seeing this property. Just completed construction - SUPER efficient and flowing open floor plan that lives much larger than the listed square footage number. No wasted space, all has been very thoughtfully designed and planned out for ultimate combination of usability and flow. All the essentials and bonuses are included. High level of finish out and attention to detail that stresses "would the builder actually live in the home as his own?". See floor plan in attachments and images. Also please review the Features and Upgrades list in attachments and pictures as well - TONS of upgrades not usually seen on non custom homes. Spray foam insulation, fully insulated garage and door, whisper quiet garage opener with Wi-Fi control/camera, multi zone HVAC system with Nest thermostats, Nest Hello doorbell video camera, Yale smart deadbolt, Rachio smart yard sprinkler system controller, extra insulation between floors and bathrooms for sound, upscale landscaping features (lots of custom thick metal work), full gutters, Electric Vehicle charging, plus a LOT more. See list for all details. Everything has been well thought out, designed, and executed at a high level of craftsmanship, rivaling truly custom homes. You will truly love living in this house - ALL past buyers/clients relay that notion. Disclosure: one of the owners is a licensed TX Real Estate broker.
$2,850,000
1221 Tamranae Ct Austin, TX 78746
- Type:
- Single Family
- Sq.Ft.:
- 3,995
- Status:
- Active
- Beds:
- 5
- Lot size:
- 0.65 Acres
- Year built:
- 1998
- Baths:
- 4.00
- MLS#:
- 9810318
- Subdivision:
- Treemont Ph B Sec 05
ADDITIONAL INFORMATION
Nestled in a serene cul-de-sac on a generous .65-acre lot, this residence is a true gem in the heart of Treemont! This exceptional home features soaring ceilings, expansive living spaces, natural stone accents, stained concrete floors, and an abundance of natural light throughout. The screened porch offers the perfect blend of indoor and outdoor living, seamlessly extending to a breathtaking backyard that overlooks the greenbelt. A custom-designed 40' lap pool and spa are gracefully set amid lush landscaping and a verdant lawn. Situated within the prestigious Eanes ISD, this home is just a short stroll from Trader Joe's and Treemont Park. This rare treasure is also minutes away from Zilker Park, downtown Austin, premier shopping, and fine dining. HOA Transfer is a one-time fee and 1% of sales price. More at 1221tamranae.com
- Type:
- Condo
- Sq.Ft.:
- 928
- Status:
- Active
- Beds:
- 2
- Lot size:
- 0.05 Acres
- Year built:
- 1981
- Baths:
- 2.00
- MLS#:
- 2563382
- Subdivision:
- Travis Oaks Condo Amd
ADDITIONAL INFORMATION
Nestled in the heart of Austin's vibrant 78704 ZIP code, this charming 2-bedroom, 2-bathroom condo offers an unparalleled opportunity to live in one of South Congress's most coveted locations. Gated Community with a ground floor easy access, featuring two reserved parking spaces and storage. Recently painted interior and new carpet throughout creating a fresh modern ambiance. The kitchen is equipped with granite counter tops, stainless steel appliances with an open layout to the breakfast room and living area. The refrigerator, washer and dryer convey with the sale for added convenience. Community Amenities include pool, dog park, picnic tables, bbq areas and 2 electric vehicle charging stations with ample visitor parking. Just a 10 minute stroll to the eclectic mix of trendy shops and boutiques, entertainment venues along South Congress and renowned eateries. Big Stacy Park is also nearby for outdoor enjoyment.
- Type:
- Single Family
- Sq.Ft.:
- 1,880
- Status:
- Active
- Beds:
- 3
- Lot size:
- 0.18 Acres
- Year built:
- 1983
- Baths:
- 3.00
- MLS#:
- 8711612
- Subdivision:
- Quail Hollow Sec 06-b
ADDITIONAL INFORMATION
READY TO SELL! Spacious Corner lot. Colorful, serene backyard garden hosts two bountiful fig trees, calming sounds of a small pond complimented by beautiful landscaping, great bird watching. The perfect backyard to entertain and simply relax. The backyard hosts a cabin like building perfect for a gym, man cave or studio as well as a separate 2nd versatile shed used to house lawn mowers, garden tools or use as a green house. If you love to entertain, this house provides plenty of space that includes a living room with fireplace and a bonus room that is great for larger gatherings (music room, movie room or your specially designed space). The galley kitchen includes appliances and two pantries that overlooks the beauty of the back yard. Two sliding glass doors allow for convenient access to the patio while seamlessly drawing the outdoor beauty inside. 3 bedrooms, 2 full baths upstairs and half bath downstairs. Generous sized laundry room. High quality easy to clean windows, in spring 2024 placed new roof, siding and exterior paint. Interest in short term rental? – this property is perfect - Less than 2 miles from the Domain Shopping and Restaurants, Q2 Soccer Stadium, hiking and biking trails and a short drive to downtown Austin and Circuit of the Americas.
$675,000
8120 Thelma Jean Dr Austin, TX 78744
- Type:
- Single Family
- Sq.Ft.:
- 2,997
- Status:
- Active
- Beds:
- 3
- Lot size:
- 0.17 Acres
- Year built:
- 2022
- Baths:
- 4.00
- MLS#:
- 3890528
- Subdivision:
- Easton Park 60's
ADDITIONAL INFORMATION
Step into the unparalleled elegance of this Taylor Morrison home design at Easton Park. This exceptional residence seamlessly blends luxury and functionality. The gourmet kitchen, a culinary enthusiast's dream, places the chef at the heart of the home, perfect for entertaining and creating memorable meals. The expansive entertainment area is the true highlight of this home, offering a generous space designed for gatherings and celebrations. Whether hosting intimate dinners or lively parties, this area accommodates it all with ease, ensuring your guests are always comfortable. You won't find a more impressive entertainment space than the one this home offers. Indulge in the master suite’s spa-like experience with a custom walk-in closet that offers direct access from the luxurious bathroom. Each additional bedroom is thoughtfully designed with access to its own bathroom, providing comfort and privacy for all. This home is further enhanced with premium upgrades that set it apart. Immerse yourself in relaxation with your very own cold plunge and sauna deck, creating a private retreat just steps away. Enjoy a dedicated study, a bright sunroom that extends to a covered outdoor living space, and a convenient gas stub-out for your grill. Discover the unmatched blend of luxury, convenience, and exclusivity in this extraordinary Easton Park home. Don’t miss the opportunity to make this unique residence your own. One year inspection has been performed with all items being addressed by the builder for buyer's peace of mind. All values are approximate and to be verified.
- Type:
- Condo
- Sq.Ft.:
- 1,369
- Status:
- Active
- Beds:
- 2
- Lot size:
- 0.01 Acres
- Year built:
- 2008
- Baths:
- 2.00
- MLS#:
- 3329913
- Subdivision:
- Bridges On The Park Amd
ADDITIONAL INFORMATION
Bridges on the Park perfectly blends the best of Downtown and 78704 living! Nestled just south of Lady Bird Lake, this prime location offers residents direct access to the lake, Hike and Bike Trail, Butler Park, and the iconic par-3 Butler Pitch & Putt golf course. The vibe of this area only continues to get better with Nido's rooftop dining, Milk & Honey Spa and The Loren Cafe steps from your unit. The Pfluger Pedestrian Bridge provides seamless access to Downtown Austin in minutes, while Zilker Park is just a short and scenic stroll. This unique two bedroom residence faces South in the bldg. and offers privacy from Lamar. A few extra conveniences residents enjoy includeA 24-hour concierge, fitness gym, conference room, underground garage parking and onsite storage. Come check it out this Saturday Dec 14th 12PM-2PM!
- Type:
- Condo
- Sq.Ft.:
- 373
- Status:
- Active
- Beds:
- n/a
- Lot size:
- 0.02 Acres
- Year built:
- 1984
- Baths:
- 1.00
- MLS#:
- 1331983
- Subdivision:
- Red River North Condo Amd
ADDITIONAL INFORMATION
Cozy Hyde Park Studio! Conveniently located minutes to the University of Texas and downtown. This studio is equipped with a full kitchen including a dishwasher, range, and refrigerator. Well-maintained, small condominium complex that offers a Common Area Laundry facility. Great location in central Austin, Hyde Park neighborhood. Perfect for someone full-time or part-time in Austin. Great investment for student housing near campus or perfect for establishing in-state tuition. CapMetro Route to UT campus within walking distance of the complex. Low $125 Monthly HOA Dues! Unassigned Parking on site. New ceiling fans recently installed, popcorn ceiling scraped, fresh paint, new outlet plate covers installed. Second floor End-Unit. Short-term rentals are allowed by the Condominium Owners Association, but verify with City. Motivated Seller!!
$399,000
1703 Krizan Ave Austin, TX 78727
- Type:
- Single Family
- Sq.Ft.:
- 1,393
- Status:
- Active
- Beds:
- 3
- Lot size:
- 0.18 Acres
- Year built:
- 1985
- Baths:
- 2.00
- MLS#:
- 1225012
- Subdivision:
- Scofield Farms
ADDITIONAL INFORMATION
Delightful single-story home in Scofield Farms that backs to the Wells Creek Greenbelt. As you enter, you are greeted by vaulted ceilings, real wood floors, and a wood-burning fireplace in the living room. The dining room opens to the living room, and has a sliding glass door that leads to a patio in the side yard. The galley kitchen features granite countertops, shaker-style cabinets, and stainless steel appliances, including a gas range. The large primary bedroom includes an attached full bathroom and 2 walk-in closets. Laundry area is inside the attached 2-car garage. Head out back to find a fully fenced backyard overlooking the greenbelt, featuring a large Trex composite deck, dog run, garden beds, turf, and producing peach tree. Fence is designed to separate the entertaining space on the deck from the dog run- areas are accessible from 2 different exits in the home. Roof replaced 5/2024. Convenient North Austin location offers close access to the Domain, FC Soccer Stadium, Apple, Amazon and St. David's North. PER SELLERS, NO INTEREST IN SUBJECT-TO OFFERS.
Open House:
Saturday, 1/11 2:00-4:00PM
- Type:
- Condo
- Sq.Ft.:
- 887
- Status:
- Active
- Beds:
- 1
- Year built:
- 1982
- Baths:
- 1.00
- MLS#:
- 1278100
- Subdivision:
- Neelys Canyon Condominiums A
ADDITIONAL INFORMATION
New price and up to $5000 buyer closing costs incentive! Great opportunity to get into Northwest Hills under $300,000! Very spacious 1 bed/1 bath unit with tranquil wooded views updated with fresh interior paint and new carpet throughout. Large living area with separate dining space complete with fireplace and built-in bookcase opens to tiled patio perfect for entertaining or just relaxing and enjoying nature. Open kitchen features abundant counter and cabinet space. Additional large entry closet great for storage or create an office nook. Beautiful NW Hills wooded complex designed by Larry Peel features two sparkling pools and clubhouse. Unit has a designated carport parking space. Convenient to Northwest Hills shopping and restaurants, The Domain & The Arboretum.Easy access with entrances on both Steck and Spicewood Springs. Seller is offering a $5000 credit towards closing costs or rate buy down!

Listings courtesy of Unlock MLS as distributed by MLS GRID. Based on information submitted to the MLS GRID as of {{last updated}}. All data is obtained from various sources and may not have been verified by broker or MLS GRID. Supplied Open House Information is subject to change without notice. All information should be independently reviewed and verified for accuracy. Properties may or may not be listed by the office/agent presenting the information. Properties displayed may be listed or sold by various participants in the MLS. Listings courtesy of ACTRIS MLS as distributed by MLS GRID, based on information submitted to the MLS GRID as of {{last updated}}.. All data is obtained from various sources and may not have been verified by broker or MLS GRID. Supplied Open House Information is subject to change without notice. All information should be independently reviewed and verified for accuracy. Properties may or may not be listed by the office/agent presenting the information. The Digital Millennium Copyright Act of 1998, 17 U.S.C. § 512 (the “DMCA”) provides recourse for copyright owners who believe that material appearing on the Internet infringes their rights under U.S. copyright law. If you believe in good faith that any content or material made available in connection with our website or services infringes your copyright, you (or your agent) may send us a notice requesting that the content or material be removed, or access to it blocked. Notices must be sent in writing by email to [email protected]. The DMCA requires that your notice of alleged copyright infringement include the following information: (1) description of the copyrighted work that is the subject of claimed infringement; (2) description of the alleged infringing content and information sufficient to permit us to locate the content; (3) contact information for you, including your address, telephone number and email address; (4) a statement by you that you have a good faith belief that the content in the manner complained of is not authorized by the copyright owner, or its agent, or by the operation of any law; (5) a statement by you, signed under penalty of perjury, that the inf
Austin Real Estate
The median home value in Austin, TX is $495,000. This is lower than the county median home value of $524,300. The national median home value is $338,100. The average price of homes sold in Austin, TX is $495,000. Approximately 41.69% of Austin homes are owned, compared to 51.62% rented, while 6.7% are vacant. Austin real estate listings include condos, townhomes, and single family homes for sale. Commercial properties are also available. If you see a property you’re interested in, contact a Austin real estate agent to arrange a tour today!
Austin, Texas has a population of 944,658. Austin is less family-centric than the surrounding county with 34.63% of the households containing married families with children. The county average for households married with children is 36.42%.
The median household income in Austin, Texas is $78,965. The median household income for the surrounding county is $85,043 compared to the national median of $69,021. The median age of people living in Austin is 33.9 years.
Austin Weather
The average high temperature in July is 95 degrees, with an average low temperature in January of 38.2 degrees. The average rainfall is approximately 34.9 inches per year, with 0.3 inches of snow per year.
