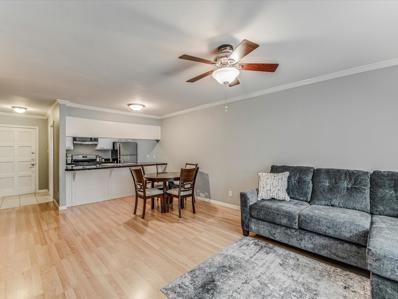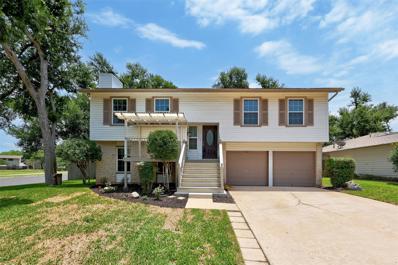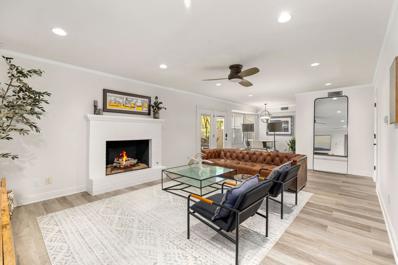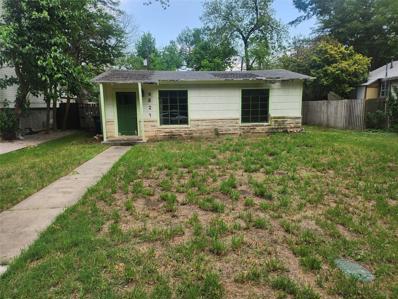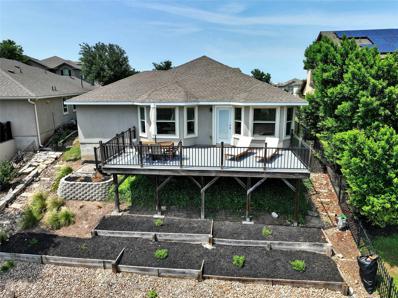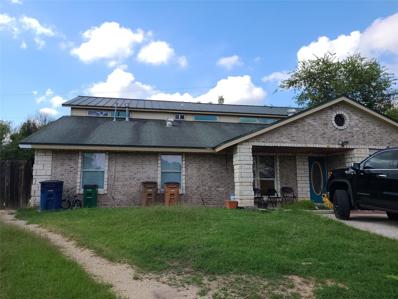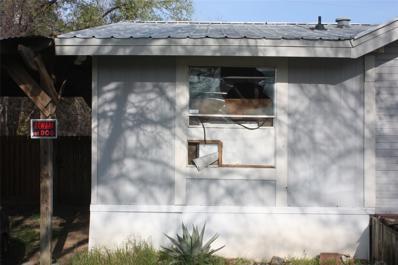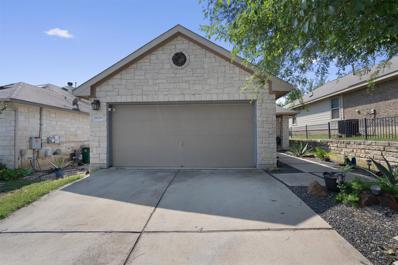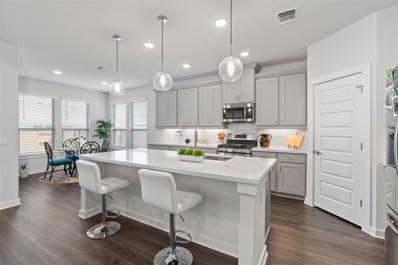Austin TX Homes for Sale
- Type:
- Condo
- Sq.Ft.:
- 750
- Status:
- Active
- Beds:
- 2
- Lot size:
- 0.03 Acres
- Year built:
- 1967
- Baths:
- 1.00
- MLS#:
- 9715522
- Subdivision:
- Ramsey Park Condo
ADDITIONAL INFORMATION
Located across from Ramsey Park in Rosedale! If you are looking to be close to everything you need in a walkable, fun location, you just found it! Swim and play tennis right outside the front door....5 acres of park with a swimming pool, playground, baseball, basketball & tennis court. Unit is upstairs and is move-in ready! Such a convenient location, close to mopac, bus stops, Seton, walk to Central Market & all the Burnet Rd shops & restaurants. Come see it today!
$489,999
11709 Star View Trl Austin, TX 78750
- Type:
- Single Family
- Sq.Ft.:
- 2,143
- Status:
- Active
- Beds:
- 3
- Lot size:
- 0.22 Acres
- Year built:
- 1981
- Baths:
- 2.00
- MLS#:
- 5403645
- Subdivision:
- Village 16 At Anderson Mill
ADDITIONAL INFORMATION
Beautiful well maintained home on a large lot with great trees. One year old roof! Over $50K in upgrades were put into this home over the past seven years. It has multiple schools nearby including Westwood High School. Beautiful kitchen with Tier 4 Designer Choice granite, showroom cabinets, and matching stainless Samsung appliances. 5 burner range and French door fridge. Energy Star rating on all new windows, doors, and Trane 16 SEER HVAC. Estimated savings over $10k in energy per 7.5 yrs. Located within in a minute of 620 and 183!
- Type:
- Condo
- Sq.Ft.:
- 1,932
- Status:
- Active
- Beds:
- 3
- Lot size:
- 0.13 Acres
- Year built:
- 2024
- Baths:
- 4.00
- MLS#:
- 3189935
- Subdivision:
- Holly & Naumann
ADDITIONAL INFORMATION
PRIME LOCATION in the heart of East Austin 78702 zip code. This Modern New Construction home features 3 bedrooms with attached 3 bathrooms and a visitor 0.5 bathroom on ground floor. In addition to its desirable location and an open floor floor plan, this property lives like a true single family home with no shared driveway. Walk or bike to Lady Bird Lake & all the east side's best restaurants and bars. Minutes from downtown and major employer Tesla. This property can be good short term rental opportunity, allowing the owner to rent it out for events like ACL or F1. Comes with a builders warranty.
$999,000
11401 Oak Knoll Dr Austin, TX 78759
- Type:
- Single Family
- Sq.Ft.:
- 2,906
- Status:
- Active
- Beds:
- 5
- Lot size:
- 0.24 Acres
- Year built:
- 1980
- Baths:
- 4.00
- MLS#:
- 2934999
- Subdivision:
- Oak Forest Sec 04 Amd
ADDITIONAL INFORMATION
This is the 6-bedroom home in North Austin that you have been waiting for! Situated in a prime N Austin location in the coveted Oak Forest community. This serene tree-filled neighborhood is one of the most desirable areas in North Austin located within minutes to several major employers along the tech corridor. Walking distance to Caraway elementary school and Oak Knoll neighborhood park with a playground, tennis courts, and walking trails. Educational excellence with coveted Round Rock ISD schools (Caraway/Canyon Vista/ Westwood). Gorgeous quarter-acre lot with shade trees, mature landscaping, an entertainer’s back deck, and a dreamy backyard with room for a pool. Inside this expansive 2,906 sq ft beauty you will find several spaces for gathering and dining including formal open concept living & dining rooms plus a welcoming family room with a cozy gas log fireplace and the eat-in galley kitchen with a sunny breakfast area nestled in bay windows. Beautifully updated and move-in ready, this home features gorgeous luxury long plank tile flooring, elegant wainscoting & crown molding, LED recessed lighting, designer granite countertops, and GE Profile SS appliances. The primary suite is secluded away on the main floor and comes with its own updated ensuite bath and walk-in shower. Upstairs you will find 4 generously spaced secondary bedrooms, one with its own ensuite bath & walk in closet, plus a 6th bedrrom or game room, and a third full bath. Bonus amenities include custom baseboards, updated carpeting on the 2nd fl, Starlink internet, 2 recently services HVAC units, and a Dyezz alarm system with motion sensors throughout the interior. Nestled in the heart of the North Austin Tech Corridor just 2 miles from Apple’s Riata campus, 5 miles to The Domain & Q2 stadium, and 13 miles to the Heart of Downtown Austin. This area is surrounded by an insatiable variety of restaurants, plus retail shopping galore, major medical, and entertainment spots.
- Type:
- Single Family
- Sq.Ft.:
- 2,123
- Status:
- Active
- Beds:
- 4
- Lot size:
- 0.16 Acres
- Year built:
- 2024
- Baths:
- 4.00
- MLS#:
- 9739818
- Subdivision:
- Lincoln Gardens 01
ADDITIONAL INFORMATION
Own a large new construction home in East Austin where location meets high design and luxury. Minutes from Mueller's Thinkery and multitude of parks, as well as some of East Austin's favorite restaurants like Veracruz and Bird Bird Biscuit, and fitness opportunities at Austin Bouldering Project. Additionally, this property is just 15 minutes from the airport, the Domain, and Downtown Austin. This four bedroom, four full bathroom brand new home features natural light pouring in from all directions while maintaining a sense of privacy and and a soothing finish-out and color palatte. On the ground floor, you will find a private garage, full bedroom and bathroom, and a gourmet kitchen with white and copper-accented Cafe appliances, and a large open dining and living area. Off the dining area is an expansive sliding door that leads to a private fully-fenced side and backyard space. The stairs lead to a wonderfully laid out and function second floor with another secondary bedroom and full bath, an office/loft/flex space and a primary bedroom with ensuite full bathroom with double vanity and double shower heads! An extra luxury off the primary suite is a private covered balcony. On the third floor, there is another bedroom that could be used as a second primary suite as it has a full attached bathroom with double vanity and large glass-enclosed shower. Don't forget to see the top of the Downtown Austin skyline from the south-facing third floor window! This home will have a $0 Homeowner's Association fee. There will be two other homes available in this development with similar layouts, pricing, and finishes, as well as three 1,245 square foot unit 2's with three bedrooms, three bathrooms priced at.
- Type:
- Condo
- Sq.Ft.:
- 403
- Status:
- Active
- Beds:
- 1
- Lot size:
- 0.01 Acres
- Year built:
- 1964
- Baths:
- 1.00
- MLS#:
- 6234607
- Subdivision:
- 2020 Congress Condo
ADDITIONAL INFORMATION
Location, location, location! Embrace the vibrant energy of SoCo/South Congress Avenue with this exceptional opportunity to reside in the heart of Austin. Situated within the 2020 S. Congress condo community, this condo residence epitomizes the quintessential Austin lifestyle. Tucked away at the rear of the second building on the third floor, Unit 1312 has been freshly painted and is move-in-ready! As you step inside, you're greeted by a cozy living room that seamlessly flows onto your private balcony outside, where you can relax and look out upon the neighborhood below. The galley kitchen features black granite countertops and stainless steel appliances. There is room for a small dining table towards the back of the living space. This condo offers a surprising level of comfort and functionality. The HOA fee covers electricity, water, Google Fiber Internet, common area maintenance, access to the community pool, and the onsite fitness center, ensuring a hassle-free living experience. This unit has enjoyed successful leasing as a mid-term rental for several years, presenting an attractive investment opportunity as well as one for buyers looking to owner-occupy. Don't miss your chance to immerse yourself in the vibrant culture and excitement of South Congress living. The community is located just blocks away from numerous local bars, restaurants, shopping, and nightlife. Enjoy C-Boy's, Continental Club, Magnolia Cafe, and dozens of other options on South Congress Avenue. Schedule your private tour today!
$2,099,000
3904 Petes Path Austin, TX 78731
- Type:
- Single Family
- Sq.Ft.:
- 3,008
- Status:
- Active
- Beds:
- 3
- Lot size:
- 0.19 Acres
- Year built:
- 2019
- Baths:
- 3.00
- MLS#:
- 9605251
- Subdivision:
- Ridgelea
ADDITIONAL INFORMATION
Home in Minutes Located in midtown this home offers luxury in a shady grove. The tree-lined streets offer direct access to Shoal Creek greenbelt where neighbors gather for movie nights. The area is vibrant with activities and easy access to downtown, Domain, the Grove and public transit. Landscaping is meticulous with robust plants. Drive through the secure gate and park inside your large carport, featuring a full width workshop and double barn doors to convert the structure to a generous, shaded work area. The backyard is large and private. The Celestial Craftsman house was designed by a local Architect for their personal residence. An open plan facilitates hosting from intimate dinners to large outdoor gatherings. Built in speakers add to any ambiance. Storage and display opportunities are plentiful. Quality starts with 18-foot-deep piers to accommodate the expansive soils and ensure no scrapping doors, seizing windows or sprawling cracks in your future. It exudes excellence with custom cabinetry, custom mosaic borders, high end lighting, Kohler fixtures and Marvin windows. The whole home dehumidifier supports the oversized dual zone AC ensuring comfort. A metal roof protects your investment from storms and hail. The gourmet kitchen features high end appliances, custom lighting and glass tile. The streamlined design with long counters and an additional sink makes meal preparation easy. The outdoor kitchen aligns with the interior for seamless cooking and easy sightlines. The ground floor features an accessible suite including laundry. The central stairwell floods the home with natural light. See the grandeur of Shoal Creek as you arrive on the upper level. Sip your coffee on the shaded balcony off the primary suite. The oversized wet room is lined with large tiles to reduce mold opportunities. Treetops on 3 sides and a rain head shower will leave the day's stress behind. The design is homey and stylish, with a strong connection to the outdoors.
$1,525,000
1512 Northwood Rd Austin, TX 78703
- Type:
- Single Family
- Sq.Ft.:
- 2,004
- Status:
- Active
- Beds:
- 3
- Lot size:
- 0.17 Acres
- Year built:
- 1933
- Baths:
- 2.00
- MLS#:
- 3745160
- Subdivision:
- Edgemont
ADDITIONAL INFORMATION
BRING US AN OFFER! Charming cottage in iconic Pemberton Heights, one of Austin’s most revered neighborhoods. This 1930’s “gingerbread house” has been lovingly updated by fastidious owners and is turn-key with a 3 bed, 2 bath 1,716 SF main house and detached 288 SF carriage house. Classic curb appeal welcomes you and is a testament to historic Austin. Warmth and character continue inside where arched doorways, oak and pine flooring, commissioned stained glass, and original as well as custom light fixtures are just a few of the special touches. A long list of features and improvements can be found in the listing documents but highlights include a full primary bathroom remodel in 2022, all copper closed system gutters, and numerous plumbing and electrical upgrades. The cozy kitchen is a particularly delightful space with a large, above-the-sink window overlooking the covered stone patio and lush backyard that offers a picture-perfect setting for al-fresco dining and dreamy garden parties. The verdant grounds have been meticulously landscaped and the towering trees create a magical atmosphere of peace and privacy. Note the large, stylish storage shed to house outdoor tools and equipment. Zoned to beloved Casis Elementary, on a street where multi-million dollar estates are the norm, this unique property stands out as a rare opportunity to get into this heralded part of central Austin or for visionaries to design a fabulous addition on the 0.173 acre lot.
- Type:
- Condo
- Sq.Ft.:
- 955
- Status:
- Active
- Beds:
- 2
- Lot size:
- 0.98 Acres
- Year built:
- 1984
- Baths:
- 1.00
- MLS#:
- 1715642
- Subdivision:
- Cook-walden Add
ADDITIONAL INFORMATION
A freshly remodeled 2 bedroom condo in Brentwood. Kitchen with quartz counters, tile back-splash and stainless appliances. High quality laminate flooring throughout living areas. Kitchen opens to living area. Nice bright bath with quartz counter top. Large bedrooms with ceiling fans. In unit laundry connections. Covered outdoor patio with storage closet. New windows and HVAC. Perfect location close to restaurants and retail. Covered Parking! Complex allows for STR's.
$1,699,000
9100 Calera #10 Austin, TX 78735
- Type:
- Single Family
- Sq.Ft.:
- 2,869
- Status:
- Active
- Beds:
- 3
- Lot size:
- 0.44 Acres
- Year built:
- 2006
- Baths:
- 3.00
- MLS#:
- 171245
- Subdivision:
- Other
ADDITIONAL INFORMATION
Beautiful 3 bedroom, 3 bath courtyard home in the small gated community of Calera Court, in Barton Creek. This 2,869 sq ft home features a wonderful open floor plan featuring a large primary suite, second bedroom, and study on the first floor along with a beautifully appointed kitchen and main living area with fireplace. Tall windows flood the space with light while beamed ceilings add to the character of the interior. On the second floor you will find a den/flex space, third bedroom and full bath. This home brings outdoor living to life with an outdoor dining area and separate covered sitting area in the private turfed courtyard, and a back patio covered by a beautiful arbor providing the perfect spot for grilling.
$389,900
4521 Avenue D Austin, TX 78751
- Type:
- Single Family
- Sq.Ft.:
- 720
- Status:
- Active
- Beds:
- 2
- Lot size:
- 0.16 Acres
- Year built:
- 1957
- Baths:
- 1.00
- MLS#:
- 4844636
- Subdivision:
- Shuddemagens
ADDITIONAL INFORMATION
Price Reduction! Craft your dream home of over 3000 sq ft in Austin’s coveted Hyde Park, nestled against Waller Creek. Enjoy the youthful vibe, historic charm, and local attractions of this vibrant neighborhood. This property offers the potential to create your dream home, with the possibility of a second structure with city approval. Recent changes have eased building restrictions. Prior to purchase, buyers should verify floodplain ordinances and all information on this AS IS sale. Seize this unique opportunity to create your legacy in Hyde Park.
$1,525,000
205 El Paso St Austin, TX 78704
- Type:
- Single Family
- Sq.Ft.:
- 2,331
- Status:
- Active
- Beds:
- 3
- Lot size:
- 0.13 Acres
- Year built:
- 2018
- Baths:
- 3.00
- MLS#:
- 9969754
- Subdivision:
- Brinwood Sec 03
ADDITIONAL INFORMATION
Discover this stunning modern home, masterfully crafted by MooreTate, nestled among majestic heritage shade trees at the serene end of a quiet street. Just a short stroll to the vibrant South Congress and South 1st districts, this residence offers an ideal blend of tranquility and convenience. The high ceilings and oversized rooms are flooded with natural light from expansive windows, highlighting the impeccable craftsmanship throughout. Step outside to enjoy the spacious covered patio with drop-down mosquito screens, perfect for year-round entertaining, and an additional patio for even more outdoor living space. The luxurious primary suite boasts its own private balcony, a spacious walk-in closet, and a spa-like bathroom, creating a perfect personal retreat. Embrace sophisticated living in this exquisite urban oasis!
$1,240,000
1910 Travis Heights Blvd Austin, TX 78704
- Type:
- Single Family
- Sq.Ft.:
- 1,972
- Status:
- Active
- Beds:
- 3
- Lot size:
- 0.14 Acres
- Year built:
- 1938
- Baths:
- 2.00
- MLS#:
- 4972745
- Subdivision:
- Travis Heights
ADDITIONAL INFORMATION
**Discover Your Dream Home in Travis Heights, Austin, TX!** Welcome to this charming 3-bedroom, 2-bathroom home nestled in the highly sought-after Travis Heights neighborhood of Austin, Texas. Surrounded by majestic trees and beautifully landscaped gardens, this unique property offers a perfect blend of character and modern convenience. Originally built as a duplex, this residence has been thoughtfully converted into a spacious single-family home. Step inside to find inviting hardwood floors, cozy living spaces, and an abundance of natural light that fills every room. Outside, you'll find a private sanctuary featuring a lovely patio ideal for sipping morning coffee or enjoying evening cocktails. The second-story covered deck, complete with a ceiling fan, adds to the charm and functionality of the outdoor space. This meticulously maintained property includes a detached garage with the potential for a second-story ADU, providing endless opportunities for a guest suite, home office, or rental unit—tailor it to your needs! The zoning allows for multiple units and short term rentals. With a little bit of vision, you could convert this property back into a duplex with an additional unit over the garage. Living in Travis Heights means enjoying easy access to Austin's best attractions. Explore nearby parks, hike and bike trails, trendy shops, gourmet restaurants, and vibrant nightlife, all just moments from your peaceful retreat. Don't miss your opportunity to own a piece of Travis Heights. Whether you are looking for a new home or an investment property, schedule your showing today and discover the remarkable potential this exceptional home has to offer!
- Type:
- Single Family
- Sq.Ft.:
- 1,509
- Status:
- Active
- Beds:
- 3
- Lot size:
- 0.13 Acres
- Year built:
- 2012
- Baths:
- 2.00
- MLS#:
- 5575212
- Subdivision:
- Woodlands Sec 03 The
ADDITIONAL INFORMATION
Charming Single-Story Home with Stunning Greenbelt Views. Welcome to this serene 3-bedroom, 2-bath single-story home. As you step inside, you'll immediately notice the fresh, new paint throughout and plush new carpet, creating a clean and inviting atmosphere ready for your personal touches. The heart of this home is the expansive living area that seamlessly connects the living room, dining space, and kitchen, making it perfect for both everyday living and entertaining. Step outside to the covered patio, an ideal spot for alfresco dining or simply relaxing while taking in the breathtaking views of the large greenbelt. This tranquil backyard oasis is perfect for entertaining guests or enjoying a peaceful morning coffee. Each of the three spacious bedrooms provides comfort and privacy, with the master suite boasting an en-suite bathroom for added convenience. The additional two bedrooms share a well-appointed bathroom, ensuring ample space for family or guests. Located in a peaceful neighborhood, this home offers a perfect blend of serenity and convenience. With its move-in ready condition and potential for customization, this property is a blank canvas awaiting your unique style. This gem is conveniently located less than 10 miles from downtown Austin! Sitting only minutes from the I-35 corridor allows for easy travel and commuting, as well as numerous options for entertainment, retail, medical facilities, and more. For those days spent at home, the community amenities include a swimming pool, walk/bike/hike trails, a playground, and picnic areas. Don't miss the opportunity to make this beautiful house your new home. Schedule a showing today and envision the possibilities!
$429,000
2104 Rain Water Dr Austin, TX 78734
- Type:
- Single Family
- Sq.Ft.:
- 1,725
- Status:
- Active
- Beds:
- 3
- Lot size:
- 0.21 Acres
- Year built:
- 2007
- Baths:
- 3.00
- MLS#:
- 4596365
- Subdivision:
- Apache Shores Sec 02
ADDITIONAL INFORMATION
Experience luxury hill country living at 2104 Rain Water Drive, just 5 minutes from Lake Austin. Enjoy easy access to Lakeside Park, Geronimo Children’s Park, and amenities like tennis, basketball, and volleyball courts, along with a convenient boat ramp. This stunning home features 3 bedrooms, 2.5 baths, a spacious family room on the main level, and a cozy loft upstairs. The modern kitchen is a chef's dream with stainless steel appliances, granite countertops, a travertine backsplash, and abundant counter space. The primary suite is a private retreat with its own sitting area, a full ensuite bathroom complete with a double vanity, shower, soaking tub, and a walk-in closet. The front and back yards are graced with large trees, providing ample shade and natural beauty. The expansive back patio is perfect for entertaining and grilling, while the remaining yard space offers plenty of room for various hobbies and activities. Welcome to your dream home!
$459,000
6217 Aviara Dr Austin, TX 78735
- Type:
- Single Family
- Sq.Ft.:
- 1,640
- Status:
- Active
- Beds:
- 3
- Lot size:
- 0.29 Acres
- Year built:
- 2012
- Baths:
- 2.00
- MLS#:
- 6774683
- Subdivision:
- Aviara Condo
ADDITIONAL INFORMATION
Priced $31K below tax appraised value! Welcome to your dream home! Meticulously maintained 3-BR, 2-bath gem offers the perfect blend of style & convenience. + a full den, or use as a 4th bedroom. Gated Community: Enjoy privacy & security in the lovely Aviara community. Hilltop Location: Perched atop a hill, homeowners enjoy wonderful views. Outdoor Living: Step onto the expansive composite back deck—a true entertainer’s delight! Landscaped Beauty: Well established landscaping and xeriscaped backyard provide a pleasing retreat with very low maintenance. Open Concept: The spacious living area seamlessly connects to the dining & kitchen spaces. Stainless Steel Appliances: The kitchen features quality stainless steel appliances, perfect for culinary enthusiasts. Granite Countertops: Sleek granite countertops add elegance & functionality to the heart of the home. Ample Cabinet Storage: Tons of cabinet space ensures an organized & clutter-free kitchen. Primary Bedroom Retreat: The bathroom includes a walk-in shower, separate tub, & a touch of luxury. Walk-In Closets: Every bedroom offers generous walk-in closets, providing ample storage. Pre-Wired for Surround Sound: The home is pre-wired for surround sound. Flooring Excellence: Say goodbye to carpets! Tile and luxury vinyl plank (LVP) flooring flow seamlessly throughout, providing durability & easy maintenance. Abundant Natural Light: Large windows flood every room with sunlight, creating a warm and inviting ambiance. Community Amenities: Take a dip in the sparkling swimming pool or socialize with neighbors. Prime Location: Just a short drive from downtown Austin & South Austin’s vibrant scene, you’ll have easy access to dining, shopping, & entertainment. HVAC Update: The HVAC system was replaced in 2019/2020, ensuring year-round comfort. Move-In Ready: Fresh interior paint & meticulous care mean you can settle in without lifting a finger. Don’t miss out on this exceptional home! Schedule your private tour today.
$422,000
11219 Applewood Dr Austin, TX 78758
- Type:
- Single Family
- Sq.Ft.:
- 1,450
- Status:
- Active
- Beds:
- 3
- Lot size:
- 0.15 Acres
- Year built:
- 1979
- Baths:
- 2.00
- MLS#:
- 7795791
- Subdivision:
- Quail Hollow Sec 01
ADDITIONAL INFORMATION
Welcome to your updated home in north-central Austin! This single-level gem boasts three bedrooms, two full baths, and a host of modern amenities. A charming brick exterior complements lush landscaping, inviting you into a spacious living area adorned with a cozy gas fireplace, vaulted ceilings, and woodgrain tile flooring. The kitchen has been exquisitely remodeled, featuring granite countertops, custom wooden cabinets with crown molding, stainless steel appliances, recessed lighting, and a stylish tile backsplash. Retreat to the tranquility of the bedrooms, quietly positioned at the rear of the property. The expansive primary suite offers ample space for a private sitting area, a walk-in closet, and a luxuriously updated full bath with custom cabinets and a matching mirror. Step outside to your private backyard, enclosed by a privacy fence and boasting a flat yard ideal for relaxation or recreation. A high-end toolshed, complete with a window and power, adds functionality to the outdoor space. Located in the desirable Quail Hollow neighborhood, this home offers convenient access to major highways, including Highway 183 and Mopac Expressway (Loop 1), facilitating easy commutes throughout the city. Nearby Walnut Creek Metropolitan Park provides endless opportunities for outdoor adventure. For those seeking entertainment and culture, the bustling tech hub of the Domain is just moments away, offering an array of shopping, dining, and entertainment options. Sports enthusiasts will appreciate the proximity to Q2 Stadium, home to Austin FC, while downtown Austin's vibrant nightlife and cultural attractions are within a short drive. With the University of Texas at Austin easily accessible, this home epitomizes convenience, comfort, and modern living in the heart of the city.
$459,999
12505 Limerick Ave Austin, TX 78727
- Type:
- Single Family
- Sq.Ft.:
- 1,404
- Status:
- Active
- Beds:
- 3
- Lot size:
- 0.21 Acres
- Year built:
- 1976
- Baths:
- 2.00
- MLS#:
- 8029501
- Subdivision:
- Lamplight Village Sec 01
ADDITIONAL INFORMATION
One of a kind 3/2, fully remodeled, ready for move in. Home lives large with a screened in porch, and outdoor workspace, chill space, or pottery area, which has a window unit for cooling. This home is full of character, and is a vibe. Close to Domain, Q2, and multiple restaurants/retail. Walk to Starbucks, or HEB, then head to Walnut Creek for a hike or bike. Owner/Agent, call with questions.
$1,490,000
5424 Shoal Creek Blvd Austin, TX 78756
- Type:
- Single Family
- Sq.Ft.:
- 2,136
- Status:
- Active
- Beds:
- 3
- Lot size:
- 0.65 Acres
- Year built:
- 1947
- Baths:
- 3.00
- MLS#:
- 1141321
- Subdivision:
- Shoalmont Add Sec 04
ADDITIONAL INFORMATION
Here is a rare opportunity to own a sizable .649-acre property on Shoal Creek Boulevard, backing up to the creek and with no neighbors behind it. Remodel and expand the existing home or build your new dream home. The large, level building envelope allows for many possibilities. The home has been in the family for two generations and was designed and occupied by Evelyn and Charles Coatsworth Pinkney, a renowned landscape architect whose work can be seen throughout the City of Austin. Mr. Pinkney’s design brings nature “into the home” by incorporating large picture-windows in the living spaces and master suite. The ranch-style home features a large covered front flagstone porch and two large living spaces, each with a fireplace and a picture window. Additionally, the design incorporates significant storage cabinets and built-in shelving. One of the two living rooms has a half bath. The kitchen and breakfast area were designed as a gathering space for friends and family, with a wonderful view of the landscaped yard and large heritage oak trees at the rear of the property. The master suite is of respectful size and accentuated by another sizable picture window. Two additional bedrooms are at the front of the house, one that has been used as an office, has hardwood flooring, and is of substantial size. The two bathrooms are a walk back in time, appointed with finishes common to the era. Of note throughout the house is the intelligent utilization of space dedicated to storage. Significant features of this property are the backyard and pool. The pool was designed as a “swimming hole” to naturally fit into the landscaping. Given Mr. Pinkney’s profession, you can see the detail to selection of plants and design. At the rear of the property, you will find a large, shaded patio under massive live oaks, pathways to irrigated planting beds, a BBQ grill, and an old path to the creek twenty feet below.
$495,000
3005 Glen Rae St Austin, TX 78702
- Type:
- Single Family
- Sq.Ft.:
- 1,120
- Status:
- Active
- Beds:
- 3
- Lot size:
- 0.15 Acres
- Year built:
- 2005
- Baths:
- 2.00
- MLS#:
- 8539366
- Subdivision:
- Lorraine Heights
ADDITIONAL INFORMATION
Tree House on Oversized Lot Available in Central East Austin Discover a charming home with a treehouse feel, situated among towering oaks in the backyard. This delightful property features 3 bedrooms, 1.5 baths, and an oversized single-car garage. The open floor plan provides lots of natural light into super functional spaces, enhancing the home's welcoming atmosphere. Home Highlights: Equipped with wood-tone cabinets, a gas stove/oven, and ample counter and storage space, the kitchen opens to a bright, spacious living area with an adjacent dining space. A large sliding glass door in the dining area leads to a spacious deck, offering a seamless indoor-outdoor living experience. Each of the three bedrooms is nicely proportioned and the primary bathroom features dual sinks for added convenience. Exterior The large deck in the backyard which is surrounded by mature tree is ideal for outdoor dining and entertaining. The generously sized backyard is perfect for children, pets, and gardening. Location: Easy commuting access to Downtown Austin and East Austin restaurants and nightlife. Conveniently located a short distance from Rosewood Neighborhood Park that offers a variety of recreational facilities and activities, including tennis courts, swimming pool, playscapes and splash pad. Enjoy the perfect blend of comfort, functionality, and location in this Sweet Central East Austin home. Contact us to learn more about this opportunity.
$700,000
2901 Dresden Cv Austin, TX 78723
- Type:
- Single Family
- Sq.Ft.:
- 3,121
- Status:
- Active
- Beds:
- 7
- Lot size:
- 0.21 Acres
- Year built:
- 1962
- Baths:
- 4.00
- MLS#:
- 4215877
- Subdivision:
- Windsor Park Hills Sec 01
ADDITIONAL INFORMATION
Check out this unique property with a separate entrance to the second floor from the right side indoor staircase to the 2nd floor as well as access from inside of the home, huge yard covered by second story balcony, rentable potential as an investment rental property! Like 2 homes in 1! 2nd floor has a full kitchen and 2 full bathrooms!! Great Location close to downtown highways to get to either side of our wonderful Austin!
$400,000
1700 Lancer Ln Austin, TX 78733
- Type:
- Mobile Home
- Sq.Ft.:
- 952
- Status:
- Active
- Beds:
- 3
- Lot size:
- 0.38 Acres
- Year built:
- 1979
- Baths:
- 2.00
- MLS#:
- 7203023
- Subdivision:
- Austin Lake Hills Sec 01
ADDITIONAL INFORMATION
Boards on windows for "disguise. "Home ripe for remodel/rent or tear down and build new. Power line easement ends at approximately front right corner of carport.
$413,344
9515 Hamadryas Dr Austin, TX 78744
- Type:
- Single Family
- Sq.Ft.:
- 1,622
- Status:
- Active
- Beds:
- 3
- Lot size:
- 0.09 Acres
- Year built:
- 2024
- Baths:
- 3.00
- MLS#:
- 7562744
- Subdivision:
- Easton Park
ADDITIONAL INFORMATION
Discover the Allen floorplan with its striking exterior and bright & breezy design. Step into the heart of the home and be captivated by the beautiful kitchen, complete with a centrally located island perfect for entertaining guests or preparing a culinary masterpiece. Whether you need a quiet space to work from home or a cozy guest room, the flexible downstairs room provides endless possibilities. Tucked away stairs lead you to the primary bedroom, ensuring maximum privacy and tranquility. Plan your visit now and experience the Allen floorplan - a true gem that offers an ideal balance of comfort and elegance. Move in ready NOW!
- Type:
- Single Family
- Sq.Ft.:
- 1,220
- Status:
- Active
- Beds:
- 3
- Lot size:
- 0.11 Acres
- Year built:
- 2013
- Baths:
- 2.00
- MLS#:
- 1827437
- Subdivision:
- Bradshaw Crossing Sub Sec 8
ADDITIONAL INFORMATION
Bradshaw Crossing subdivision. Nice home with 3 bedrooms, 2 baths. Kitchen/dining combo. Large primary bedroom. Private backyard.
$659,213
8316 Orizzonte St Austin, TX 78744
- Type:
- Single Family
- Sq.Ft.:
- 2,706
- Status:
- Active
- Beds:
- 4
- Lot size:
- 0.16 Acres
- Year built:
- 2020
- Baths:
- 3.00
- MLS#:
- 5748225
- Subdivision:
- Easton Park
ADDITIONAL INFORMATION
* EPIC LOCATION 2020 TAYLOR MORRISON CONSTRUCTION INCOME PRODUCING via AIR BnB in a MASTER PLANNED COMMUNITY!!! This is not a drill, y'all- Welcome home to 8316 Orizzonte Street, the rarest of all real estate diamonds! The main house's 'Wow Factor' is undoubtedly the expansive wall of sliding glass doors in the living room, seamlessly blending indoor and outdoor living to create a breathtaking experience. This exquisite residence also includes a casita with a separate entrance, making it perfect for primary occupants with older family members who need their own space, as well as for investor owners looking to maximize their ROI. Easton Park itself is a community like no other. In addition to allowing for short-term rentals, this chic and modern neighborhood also offers a vast array of amenities. Within minutes, you'll find "Easton Bark," the coolest puppy park around, a huge splash pad, a children's park with a zip-line-inspired ride, Newton Collins Elementary School in the community, and a neighborhood pool and fitness center that rival the most luxurious five-star resorts. Why pick a primary residence or an investment opportunity, when you can have BOTH at 8316 Orizzonte Street?! Don't miss the chance to own this real estate gem!

Listings courtesy of Unlock MLS as distributed by MLS GRID. Based on information submitted to the MLS GRID as of {{last updated}}. All data is obtained from various sources and may not have been verified by broker or MLS GRID. Supplied Open House Information is subject to change without notice. All information should be independently reviewed and verified for accuracy. Properties may or may not be listed by the office/agent presenting the information. Properties displayed may be listed or sold by various participants in the MLS. Listings courtesy of ACTRIS MLS as distributed by MLS GRID, based on information submitted to the MLS GRID as of {{last updated}}.. All data is obtained from various sources and may not have been verified by broker or MLS GRID. Supplied Open House Information is subject to change without notice. All information should be independently reviewed and verified for accuracy. Properties may or may not be listed by the office/agent presenting the information. The Digital Millennium Copyright Act of 1998, 17 U.S.C. § 512 (the “DMCA”) provides recourse for copyright owners who believe that material appearing on the Internet infringes their rights under U.S. copyright law. If you believe in good faith that any content or material made available in connection with our website or services infringes your copyright, you (or your agent) may send us a notice requesting that the content or material be removed, or access to it blocked. Notices must be sent in writing by email to [email protected]. The DMCA requires that your notice of alleged copyright infringement include the following information: (1) description of the copyrighted work that is the subject of claimed infringement; (2) description of the alleged infringing content and information sufficient to permit us to locate the content; (3) contact information for you, including your address, telephone number and email address; (4) a statement by you that you have a good faith belief that the content in the manner complained of is not authorized by the copyright owner, or its agent, or by the operation of any law; (5) a statement by you, signed under penalty of perjury, that the inf

Listings courtesy of Highland Lakes Association of Realtors as distributed by MLS GRID. Based on information submitted to the MLS GRID as of {{last updated}}. All data is obtained from various sources and may not have been verified by broker or MLS GRID. Supplied Open House Information is subject to change without notice. All information should be independently reviewed and verified for accuracy. Properties may or may not be listed by the office/agent presenting the information. Properties displayed may be listed or sold by various participants in the MLS. Copyright 2025 , Highland Lakes Association of Realtors
Austin Real Estate
The median home value in Austin, TX is $495,000. This is lower than the county median home value of $524,300. The national median home value is $338,100. The average price of homes sold in Austin, TX is $495,000. Approximately 41.69% of Austin homes are owned, compared to 51.62% rented, while 6.7% are vacant. Austin real estate listings include condos, townhomes, and single family homes for sale. Commercial properties are also available. If you see a property you’re interested in, contact a Austin real estate agent to arrange a tour today!
Austin, Texas has a population of 944,658. Austin is less family-centric than the surrounding county with 34.63% of the households containing married families with children. The county average for households married with children is 36.42%.
The median household income in Austin, Texas is $78,965. The median household income for the surrounding county is $85,043 compared to the national median of $69,021. The median age of people living in Austin is 33.9 years.
Austin Weather
The average high temperature in July is 95 degrees, with an average low temperature in January of 38.2 degrees. The average rainfall is approximately 34.9 inches per year, with 0.3 inches of snow per year.
