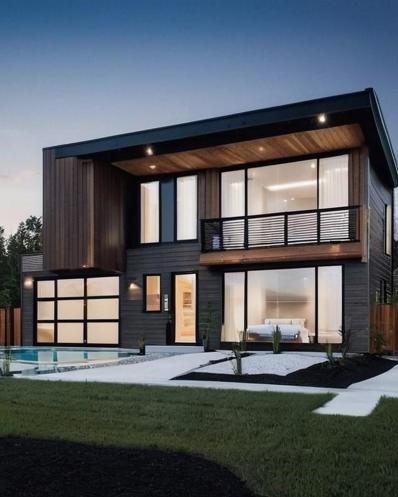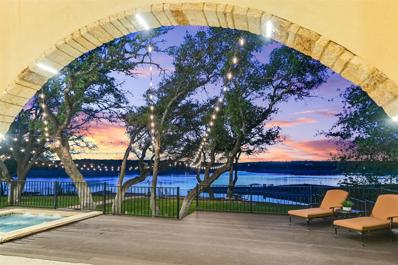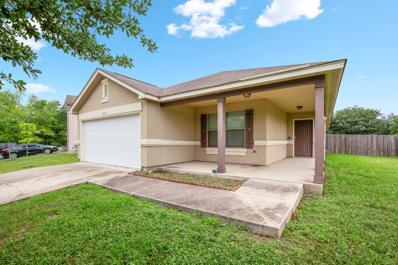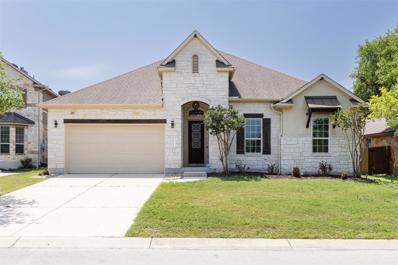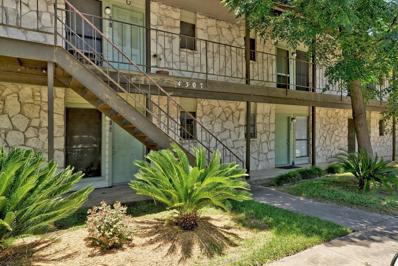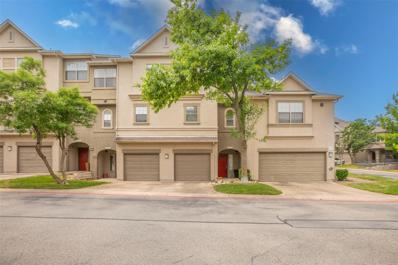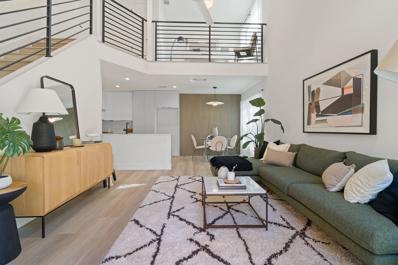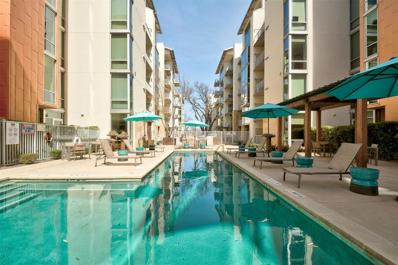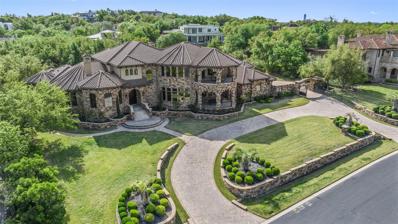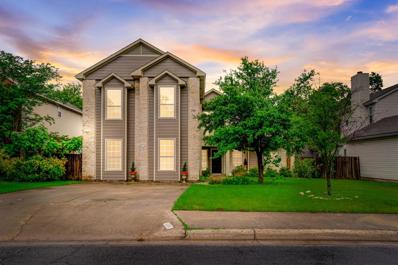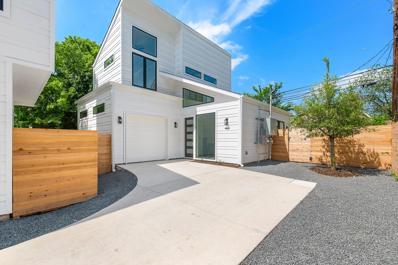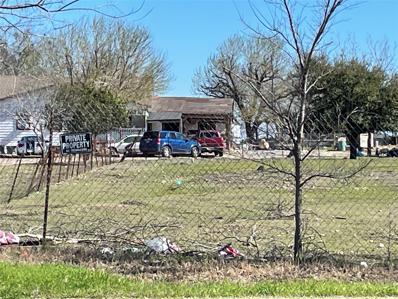Austin TX Homes for Sale
$1,388,800
312 Eanes School Rd Austin, TX 78746
- Type:
- Single Family
- Sq.Ft.:
- 2,416
- Status:
- Active
- Beds:
- 3
- Lot size:
- 0.34 Acres
- Year built:
- 2006
- Baths:
- 3.00
- MLS#:
- 2769864
- Subdivision:
- Barton Spgs Estates
ADDITIONAL INFORMATION
Welcome to 312 Eanes School RD-- a private, tranquil setting! Situated on approx. .34 acre, you immediately feel a calm presence! Canopy of mature oaks, xeriscaped yard and large windows allow for a seamless connection to nature within every room of this home! With a soft contemporary vibe, this home features two living areas downstairs flanking a true chef's kitchen with gas cooktop, Bosche fridge, breakfast bar, wine fridge, recessed lighting & accent lighting plus loads of counterspace and cabinetry! Upstairs features three bedrooms, all with large windows creating the feel of living in a treehouse. The primary suite features a gas-log fireplace, private upstairs covered porch with a second fireplace, large walk-in closet, dual vanities and a large walk-in shower! According to the seller, this lot has no height restrictions--go up a third floor and have a spectacular view of downtown Austin! Tenant-occupied for the past several years so she could use a new color palette--buyer can choose what to do with this gem! On septic, low utility bills! This home is truly a sanctuary in the city, situated on one of the most enchanting streets in Westlake--Eanes School Rd is a dead-end street with little traffic! Close to Westlake High, Eanes Elementary!
$1,795,000
33 Chalmers Ave Austin, TX 78702
- Type:
- Single Family
- Sq.Ft.:
- 2,291
- Status:
- Active
- Beds:
- 3
- Lot size:
- 0.13 Acres
- Year built:
- 2024
- Baths:
- 3.00
- MLS#:
- 6505927
- Subdivision:
- Holly Neighborhood
ADDITIONAL INFORMATION
This is a "To Be Built" hypothetical possible New Residential Single Family Home Construction listing, pertaining to the cleared lot, currently active for sale @ 33 Chalmers Avenue, Austin, TX 78702 in the coveted HOLLY neighborhood. This "To Be Built" is a 3 bedroom, 3 bathroom, 2,291 sq. ft SFH home on it's own Lot. This location has potential for Downtown Austin Texas and Lady Bird Lake River views. STARRY AI produced Images
$997,000
5400 Rambling Range Austin, TX 78727
- Type:
- Single Family
- Sq.Ft.:
- 2,714
- Status:
- Active
- Beds:
- 3
- Lot size:
- 0.97 Acres
- Year built:
- 1970
- Baths:
- 3.00
- MLS#:
- 8876144
- Subdivision:
- Angus Valley 04
ADDITIONAL INFORMATION
Rare Northwest Austin gem on almost an acre lot! See large lot drone footage at virtual tour link. Priced near lot value, but includes a beautiful remodeled home. The exterior of the home exudes a charming appeal with mature trees, new roof and large side and circular driveways. This 3 bedroom, 2.5 bathroom home sits towards the middle of the lot to showcase the large front yard. Inside, you'll find a striking beamed ceiling in the large living room with expansive views and natural light through the multitude of windows. The living area includes a wood burning fireplace and built-ins. As you move through the home, the dining area connects the primary living space to the secondary living space featuring a bar and perimeter seating for the ultimate entertaining space. The massive kitchen features a large breakfast bar and is lined with cabinets for maximum storage capacity. The laundry room features a dog shower and is adjacent to the chefs kitchen and pantry area that was added on in 2014. Geothermal system added for cost efficiency. Two walk-in closets and wonderful storage in detached garage, attic and under seating areas. Primary bedroom has a nice vanity and an en-suite bathroom. Windows have been upgraded to Marvin Windows! The huge private backyard includes two back patio areas and exudes endless possibilities. Room for a resort style pool, tennis court or additional living quarters. The location is unbeatable with quick access to Highway 183, Loop 1 and Parmer Ln. Near the Domain, Arboretum and easy commuting to Apple, Dell etc. Endless shopping, dining and entertainment is all within minutes of this stately home!
$3,200,000
17017 S Ridge Ln Austin, TX 78734
- Type:
- Single Family
- Sq.Ft.:
- 4,210
- Status:
- Active
- Beds:
- 4
- Lot size:
- 0.8 Acres
- Year built:
- 2012
- Baths:
- 5.00
- MLS#:
- 6171993
- Subdivision:
- Hudson Bend
ADDITIONAL INFORMATION
Welcome to your exclusive lakeside sanctuary! Built to entertain with thoughtful architectural design, it boasts panoramic views of Lake Travis from every level. As you wander through the entry courtyard you are greeted by over 2100 sf of covered outdoor living space, featuring a resort-style pool, in-ground spa, and expansive illuminated arches designed for savoring breathtaking sunsets. Also included are multiple seating areas, a fireplace, and outdoor lounging and dining areas. This outdoor oasis is designed for unforgettable moments, capable of hosting both large gatherings and quiet evenings at home. The elevator, linking all levels, ensures effortless access throughout the home. On the main living area, panoramic views take center stage with expansive windows framing the serene beauty of the Lake Travis from every angle. The living room features a wood-beamed ceiling and retractable sliding glass doors that open to a spacious covered outdoor living. Designed to satisfy both at-home dinners and catered affairs, the kitchen features professional-grade panel front appliances, a huge center island, and an expansive butler's pantry. Discover the epitome of luxury in the primary suite with it's own covered outdoor living area and immerse yourself in the tranquility of the lake. Retreat to the spa-like ensuite primary bath for a pampering escape. A private office with a built-in Miele coffee bar, expansive views of Lake Travis and covered outdoor living allow you to work both inside and out. The 4th bedroom is a guest suite with both a bedroom and a private living room - great for visiting families w/children or guests with longer stays. Outside, the lush yard with mature trees and commercial-grade custom lighting creates an enchanting backdrop for outdoor gatherings. With its prime location, luxurious amenities, and unparalleled views, this home offers a lifestyle of luxury and tranquility that is truly unmatched.
$390,000
5802 Clementine Ln Austin, TX 78744
- Type:
- Single Family
- Sq.Ft.:
- 1,752
- Status:
- Active
- Beds:
- 4
- Lot size:
- 0.25 Acres
- Year built:
- 2006
- Baths:
- 2.00
- MLS#:
- 4643504
- Subdivision:
- Viewpoint At Williamson Creek Ph 01
ADDITIONAL INFORMATION
Come and see this marvelous home in south east Austin. Whether your a fan of nature, or the bustling city life this location has something to offer for all! This home is situated on a huge corner lot affording you plenty of room for any and all outdoor activities both in the front and back of the home. It also show cases custom built in storage shelfs in the living room, open concept with dinning area open to the living room great for hosting and entertaining guests, and quick access to the cozy backyard patio through glass doors. Situated right next to McKinney Falls State Park, 10 minutes from bustling SoCo, and 15 from downtown you will be right in the action no matter which way you go!
- Type:
- Single Family
- Sq.Ft.:
- 1,032
- Status:
- Active
- Beds:
- 4
- Lot size:
- 0.39 Acres
- Year built:
- 1940
- Baths:
- 2.00
- MLS#:
- 2557812
- Subdivision:
- Pleasant Hill Add
ADDITIONAL INFORMATION
Great location with lots of possibilities. a neighborhood where rebuilding projects are a common place. Walking distance to Stassney, South Congress and South First. 210 W. Mockingbirs Ln. - MLS #1568310 is adjoinging lot that is also for sale. Great property for for potential buyers, investors, builders or anyone looking for a good location. There are two houses on the property. One is tear down and the other was liveable. There are also 3 sheds.
$799,000
212 Elderberry Rd Austin, TX 78737
- Type:
- Single Family
- Sq.Ft.:
- 2,963
- Status:
- Active
- Beds:
- 4
- Year built:
- 2013
- Baths:
- 3.00
- MLS#:
- 2528760
- Subdivision:
- Highpointe
ADDITIONAL INFORMATION
Stunning upgraded one story home in the desirable gated community of High Pointe on private lot backing to permanent greenbelt. Features: Study, Silestone-Kitchen & Master, 36" Gas Cooktop, Double Oven, 36" Vent Hood, 4 Sides Stone,42" Cabinets, Gas Stub at Patio, Covered Patio, Butler's Pantry-Wine Rack, Fire Glass Gas Fireplace, Stereo Prewire, Walk-in Shower Upgrade, Double Vanity, Garden Tub, Reclaimed Wood Detail at Fireplace/LR/Half Bath, Open FP, Large Master w/Patio Access, Center Island w/Bar Seating. Walking into this amazing plan is awe-inspiring with high, flat ceilings, updated fans, lights, paint, decor. 4 LARGE bedrooms, 2.5 baths, a separate office at the back and a master closet to die for! The master closet blends in directly to the utility room for ease of laundry. The quartz kitchen looks directly over the family room to keep the chef in the party and there is sooo much space on the gorgeous quartz counters. They run the entire length of the kitchen. Check out the private covered back patio that backs to permanent greenbelt. You have utmost privacy to grill out, or perhaps install a hot tub. The garage is huge with at least 2.5-3 bays for cars and toys or workshop! This home is located a quick walk to miles of hiking trails and bicycling avenues. Just down the street from the HOA pool and event center. Hurry out to see this one.
- Type:
- Condo
- Sq.Ft.:
- 594
- Status:
- Active
- Beds:
- 1
- Lot size:
- 0.04 Acres
- Year built:
- 1982
- Baths:
- 1.00
- MLS#:
- 3437648
- Subdivision:
- Pharo Condo
ADDITIONAL INFORMATION
Investor Opportunity! Welcome to 4307 S 1st St #104, a charming single level ground floor condo in a small community in South Austin. This cozy one-bedroom, one-bathroom units has a comfortable living area with a fireplace, a galley-style kitchen and tile floors throughout. Enjoy the convenience of a covered front porch and a covered back patio with a small fenced yard, perfect for relaxing outdoors. Located just minutes from downtown, this property offers easy access to public transportation, major highways and the airport. Enjoy the nearby dining scene, local breweries, shopping and entertainment options. With the HOA covering water, sewer, trash and exterior maintenance, this investment property offers hassle free ownership. Plus, the unit is currently leased until June 30, 2025, providing immediate rental income.
- Type:
- Condo
- Sq.Ft.:
- 1,554
- Status:
- Active
- Beds:
- 2
- Year built:
- 2024
- Baths:
- 4.00
- MLS#:
- 9976002
- Subdivision:
- Hacienda Condominiums
ADDITIONAL INFORMATION
Hacienda is a thoughtfully designed community featuring 19 new construction homes along the vibrant Springdale corridor. Directly North of the development sits 45,000 sqft of dedicated future parkland. Each home has its own private yard which is maintained by the HOA. Key features include: Covered patios, black stainless steel appliances, gas stove, two car garage, multi pane windows, soaking tub and two curated interior finishes options. Hacienda boasts hints of Spanish architecture including arched doorways, wooden beams on ceilings and handmade local tiles. Floor plans range from 2+study -3 bed+study /1554 - 2196 sqft. Call/Email/Register to set up a virtual tour.
$399,000
3208 E 16th St Austin, TX 78721
- Type:
- Single Family
- Sq.Ft.:
- 864
- Status:
- Active
- Beds:
- 1
- Lot size:
- 0.12 Acres
- Year built:
- 1940
- Baths:
- 1.00
- MLS#:
- 9027956
- Subdivision:
- Mckinley Heights 02
ADDITIONAL INFORMATION
24 hour notice to show, home could be Remodeled or Removed. Or you can build your own Dream Home. Lender Credit up to $10,600, to make purchase more affordable. Make your Offers today, to own part of East Austin.
- Type:
- Condo
- Sq.Ft.:
- 619
- Status:
- Active
- Beds:
- 1
- Lot size:
- 0.37 Acres
- Year built:
- 2024
- Baths:
- 1.00
- MLS#:
- 2301194
- Subdivision:
- Rosewood Heights
ADDITIONAL INFORMATION
Welcome to Rosewood Heights Condos, where design and community converge in trendy East Austin, just minutes from downtown. These stylish yet affordable residences feature a mix of one and two bedroom units, many with private yards, Juliet balconies, and some with downtown views! Nestled in the heart of vibrant and walkable East Austin, this location offers prime access to trendy restaurants, coffee shops, and bars, along with nearby Saltillo Plaza. Rosewood Heights Condos offer an array of amenities to enrich your lifestyle, including a pool with a casita for gatherings, a grill area for outdoor enjoyment, and a co-working space equipped with desks and a coffee machine. Downtown Austin is just 2 miles away, with UT Campus, Lady Bird Lake, and E 6th Street just minutes from your doorstep. Plus, residents can enjoy easy access to the Boggy Creek Greenbelt, a creekside park covering 89 acres. Contact listing agent for more information regarding construction timeline and finish outs. Pre-construction sales and financing available. Investors are welcome.
- Type:
- Condo
- Sq.Ft.:
- 1,325
- Status:
- Active
- Beds:
- 2
- Lot size:
- 0.12 Acres
- Year built:
- 2002
- Baths:
- 3.00
- MLS#:
- 8950180
- Subdivision:
- Alicante Condo Twnhms Amd
ADDITIONAL INFORMATION
A great sought after condo community with an HOA that includes a pool, hot tub, gym, lawn maintenance weekly, internet, trash, Spectrum cable, and two dog parks on site. Convenient location with easy access to downtown Austin, Lake Travis, the Oasis, parks, shopping, and restaurants. Please see DOC for 1% Lender Incentive!
- Type:
- Condo
- Sq.Ft.:
- 1,144
- Status:
- Active
- Beds:
- 2
- Lot size:
- 0.28 Acres
- Year built:
- 1983
- Baths:
- 2.00
- MLS#:
- 3806324
- Subdivision:
- Cerca At The Domain Condominiums
ADDITIONAL INFORMATION
Welcome to Cerca at The Domain!! This is a 48 unit Luxury Townhome community. YOU WILL NOT FIND ANOTHER OPPORTUNITY LIKE THIS IN AUSTIN RIGHT NOW! Whether it's hanging out at The Domain for fun and entertainment, rubbing elbows with all of the major employers (Facebook, Amazon, Indeed, IBM, Google, VRBO, etc etc), catching an Austin FC match at Q2 Stadium, or walking/biking to nearby breweries and parks (Waller Creek), we've got you covered!! -- IT'S ALL AT YOUR FINGERTIPS WHEN YOU LIVE AT CERCA!! If you know this area, then you know it's an incredible chance to own a piece of real estate in a BOOMING zip code that has become the MAJOR TECH HUB OF AUSTIN! Step inside & embrace the modern, spacious floor plan. The kitchen boasts stainless steel appliances, quartz countertops, an oversized sink, breakfast bar & stunning custom cabinetry with plenty of space for extra needed storage. This townhome features our Matte Ash design package. Just upstairs awaits an adorable loft space - the perfect area for a dedicated home office, or even an additional cozy living space. The primary ensuite is a true retreat boasting 2 closets, dual vanities with a backlit mirror, a walk-in shower & large windows. Sliding glass doors off the living room allows for an effortless transition between indoor & outdoor living. With lush greenery, a patio & high fencing for privacy, this is the perfect place to kick back & relax or enjoy time with company. Modern light fixtures, ample large windows & recessed lighting throughout adorn the space with light, providing an air of warmth & tranquility. SHORT TERM RENTALS ALLOWED. Opportunity to put your "roots" down in Austin but with flexibility to rent like an investment when you travel.
- Type:
- Condo
- Sq.Ft.:
- 1,117
- Status:
- Active
- Beds:
- 2
- Lot size:
- 0.02 Acres
- Year built:
- 2008
- Baths:
- 2.00
- MLS#:
- 9610089
- Subdivision:
- Bartonplace Condo
ADDITIONAL INFORMATION
Welcome to urban living at its finest in the heart of Downtown Austin. Situated right on the scenic Town Lake Trail, enjoy the convenience of a walkable neighborhood lifestyle, with Austin's vibrant downtown scene right at your doorstep. This contemporary 2-bed, 2-bath condo offers 1,117 square feet of sophisticated living space with stunning views and abundant natural light pouring in through floor-to-ceiling windows. The modern kitchen features stone countertops and stainless steel appliances, perfect for the home chef. Two spacious bedrooms, each boasting its own full bathroom, provide privacy and comfort. Step outside to your covered balcony and soak in the city views. Experience resort-style living with Barton Place's exceptional amenities, including a refreshing saltwater pool, state-of-the-art fitness center, and rooftop terraces offering breathtaking views. Additional features include 24/7 onsite security and a community garden, providing a wonderful sense of community. Don't miss this opportunity to live in one of Austin's most sought-after locations, offering convenience and urban sophistication. 2 oversized parking spots located next to elevator.
- Type:
- Single Family
- Sq.Ft.:
- 1,680
- Status:
- Active
- Beds:
- 3
- Lot size:
- 0.14 Acres
- Year built:
- 2001
- Baths:
- 2.00
- MLS#:
- 1670106
- Subdivision:
- Laurelwood Estates
ADDITIONAL INFORMATION
Welcome to your charming home in South Austin, where comfort & convenience harmonize beautifully! This delightful 3-bedroom, 2-bathroom abode offering ample space for relaxation and everyday living. Step inside to discover a haven of modern elegance, adorned with sleek hard tile and stylish Pergo flooring that exude both warmth and durability. The open-concept layout seamlessly integrates the living, dining, and kitchen areas, fostering a sense of togetherness perfect for entertaining guests or enjoying family gatherings. The kitchen, a culinary enthusiast's dream, boasts contemporary appliances, ample cabinetry, and expansive countertops, ensuring both functionality and style. Retreat to the spacious bedrooms, each thoughtfully designed to provide comfort and tranquility. The master suite features a private ensuite bathroom, offering a luxurious sanctuary for relaxation after a long day. Two additional bedrooms offer versatility, perfect for accommodating guests, creating a home office, or cultivating a cozy den. Outside, a lush backyard beckons, providing a serene oasis for outdoor leisure and recreation. Enjoy al fresco dining on the patio, bask in the Texas sunshine, or cultivate your own garden oasis – the possibilities are endless. Conveniently situated in the vibrant South Austin area, this home offers easy access to a plethora of amenities. Explore the nearby Southpark Meadows shopping center, where a variety of retail, dining, and entertainment options await. With Escarpment Village in Circle C just a stone's throw away, you'll find everything from boutique shops to neighborhood cafes right at your fingertips. Major highways are within close proximity, ensuring a quick and effortless journey. Whether you're headed to work or embarking on a weekend adventure, this prime location offers unparalleled convenience and connectivity. Experience the best of South Austin living in this inviting and impeccably maintained home!
$5,250,000
210 Costa Bella Dr Austin, TX 78734
- Type:
- Single Family
- Sq.Ft.:
- 8,509
- Status:
- Active
- Beds:
- 5
- Lot size:
- 1.04 Acres
- Year built:
- 2011
- Baths:
- 7.00
- MLS#:
- 6059472
- Subdivision:
- Costa Bella
ADDITIONAL INFORMATION
Exquisite luxury home by Sierra Homes offering unparalleled craftmanship and stunning lake views. This stunning property comes with a highly sought-after 50’ end boat slip, conveniently located at a private marina within the subdivision; offering easy access to the water for boating enthusiast. Meticulously crafted with hand-cut stone accents, this residence epitomizes elegance and sophistication. Step inside to discover a grand foyer adorned with soaring ceilings and custom millwork, setting the tone for the exquisite design found throughout. The spacious floor plan seamlessly integrates formal and informal living spaces, ideal for both entertaining and everyday living. The gourmet kitchen is a chef's dream, featuring top of the line Wolf and Subzero appliances, Miele coffee maker and a large center island. Retreat to the luxurious master suite, complete with a spa like ensuite bathroom, and walking closets. This home features two main bedrooms downstairs and additional bedrooms upstairs offer comfort and privacy for family and guest alike. Upstairs, a spacious game room provides endless entertainment possibilities, while a private media room offers a cinematic experience without ever leaving home. Designed for both comfort and efficiency, this home is equipped with foam insulation and a drilled well, ensuring minimal water bills and a maximum sustainability. Wine enthusiasts will delight in the dedicated wine room showcasing your prized collection in style. Relax and unwind in the resort-inspired backyard, complete with a saltwater pool, inviting spa, and a lush landscaping. Whether hosting intimate gatherings or grand soirees, this outdoor retreat provides the perfect setting for creating lasting memories with family and friends. This property also features a detached guest home, providing a serene retreat for visitors. Boasting a cozy bedroom, complete with its own full bath, kitchen, and living area.
- Type:
- Single Family
- Sq.Ft.:
- 1,795
- Status:
- Active
- Beds:
- 3
- Lot size:
- 0.11 Acres
- Year built:
- 2020
- Baths:
- 2.00
- MLS#:
- 4863867
- Subdivision:
- Parker Station
ADDITIONAL INFORMATION
Welcome to 7801 Jackson Graham Drive! This bright and airy two-story home features 3 bedrooms, 2 baths, an elegant kitchen, and a spacious living room set under a towering ceiling. The exterior showcases a modern aesthetic with a hardi and stone mixed façade and a contemporary garage door. With solar panels that were added in 2023, electric bills are very nominal! Upon entry you’ll be drawn in by the two-story ceilings and light, wood-look flooring that adorns all communal spaces, carrying a beautiful, consistent design with a neutral interior. The kitchen presents rich espresso cabinetry, sleek quartz counters, stainless steel appliances, and a breakfast bar that overlooks the living room, creating the ideal atmosphere for hosting and entertaining guests. The main level owner’s suite is complete with an ensuite bath, featuring a dual vanity and a walk-in shower. Ascending to the second level, a sizable loft serves as a versatile space well-suited for a home office, game room, playroom, or secondary living room. Set in the friendly Parker Station community, you’ll enjoy the convenience of Decker Elementary and Middle Schools approximately a mile and a half away, and a prime location with seamless access to multiple major thoroughfares including HWY 290, 183, and 130. Come view this stunning home today!
$589,000
8314 Cahill Dr Austin, TX 78729
- Type:
- Single Family
- Sq.Ft.:
- 3,336
- Status:
- Active
- Beds:
- 4
- Lot size:
- 0.17 Acres
- Year built:
- 1984
- Baths:
- 4.00
- MLS#:
- 6726660
- Subdivision:
- Hunters Chase Sec 02
ADDITIONAL INFORMATION
Elegant Family Home located in the sought-after Hunters Chase subdivision of Austin, Texas. This stunning property offers a perfect blend of comfort, style, and convenience, making it an ideal choice for those seeking a serene suburban lifestyle with easy access to the vibrant city life of Austin. Spacious open floor plan with high ceilings, that includes multiple living areas, providing ample room for relaxation and entertainment. The modern kitchen is a chef's delight, three well-proportioned bedrooms, including a luxurious owners' suite that offers a tranquil retreat with private bath. Community pools, tennis courts, and playgrounds, all within walking distance. Situated just minutes from downtown Austin, offers the convenience of city life without sacrificing the tranquility of suburban living. The area is well-connected by major highways, providing easy access to Austin’s business districts, shopping centers, dining, entertainment options, and natural parks. For professionals commuting to Austin, this home offers the ideal balance of a peaceful suburban retreat with proximity to major employment hubs. **Information provided is deemed reliable, but is not guaranteed and should be independently verified. Buyer or Buyer's Agent to verify community criteria, measurements, schools, tax, and information, etc.
- Type:
- Single Family
- Sq.Ft.:
- 1,100
- Status:
- Active
- Beds:
- 3
- Lot size:
- 0.19 Acres
- Year built:
- 2024
- Baths:
- 3.00
- MLS#:
- 9589570
- Subdivision:
- Bills Add Sec 01
ADDITIONAL INFORMATION
Ask us about a 2/1 buydown thats worth up to 18k in savings, as well as, lender paid title policy AND a free refinance opportunity provided by NEO Home Loans! - Step into modern luxury in this exquisite home developed by Austins premier builder ARISE HOMES, where the main level welcomes you to an open floor plan designed for both comfort and style. The master bedroom, strategically placed on the main level for convenience, offers a serene retreat with ample natural light. Adjacent to the main living area, a half bath adds convenience and accessibility. The kitchen island is a focal point, boasting unique quartz coloring that brings the area to life. Upstairs, two bedrooms and a full bath feature oversized windows, flooding the house with natural light and offering picturesque views. Outside, a perfect-sized yard and back porch await, providing an ideal setting for relaxation and outdoor gatherings. This home combines style, comfort, and functionality, making it a captivating choice for modern living.
$1,000,000
9507 Capitol View Dr Austin, TX 78747
- Type:
- Single Family
- Sq.Ft.:
- 2,175
- Status:
- Active
- Beds:
- 6
- Lot size:
- 2.37 Acres
- Year built:
- 1993
- Baths:
- 3.00
- MLS#:
- 5745568
- Subdivision:
- Capitol View Estates
ADDITIONAL INFORMATION
2.37 acres one block away from the City Limits of Austin. Perfect for development, subdividing, or building self storage units. There are a lot of homes and new apartments that have been built that could use some storage units. The property lends itself to development. Churches and other business types are on the same street and in the area. Do not blink, this property is a hot piece of land.
$439,900
8027 Scotland Yard Austin, TX 78759
- Type:
- Single Family
- Sq.Ft.:
- 1,646
- Status:
- Active
- Beds:
- 3
- Lot size:
- 0.18 Acres
- Year built:
- 1981
- Baths:
- 2.00
- MLS#:
- 9136767
- Subdivision:
- Barrington Oaks Sec 9
ADDITIONAL INFORMATION
Owner/ Agent. This charming three-bedroom, two-bath home is located on a quiet street in the sought-after Barrington Oaks neighborhood of Central/Northwest Austin. Completely updated with fresh paint inside and out. All new plumbing fixtures, light fixtures, updated windows throughout, garage door opener, and more! Updated HVAC. New Roof just installed this month. The kitchen, with granite countertops, is open to the living room that boasts vaulted ceilings and a wood-burning fireplace. Large bedrooms and ceramic tile floors throughout. House comes with all appliances, washer/dryer, and a bonus refrigerator. Oversize garage with workshop. Easy access to HWY 183, a short drive to the Parmer Lane Tech Corridor (including Apple, Intel, IBM, Cisco, eBay, 3M, Samsung and GM), major employers, and tons of entertainment, dining, and shopping including The Shops at the Arboretum, and The Domain. Feeds into the highly acclaimed Round Rock ISD schools - Caraway Elementary, Canyon Vista Middle School, and Westwood High School. This home is clean and ready for move-in!
$1,799,000
717 W Annie St Austin, TX 78704
- Type:
- Single Family
- Sq.Ft.:
- 2,545
- Status:
- Active
- Beds:
- 4
- Lot size:
- 0.1 Acres
- Year built:
- 2018
- Baths:
- 4.00
- MLS#:
- 1779733
- Subdivision:
- Bouldin James E Add
ADDITIONAL INFORMATION
$95,000 price reduction. Located in the heart of the Bouldin Creek neighborhood this sophisticated modern gem was designed by Dawn Moore and built in 2018. Lots of charm and is full of high-end features like: a true chef's kitchen with German made cabinets, herringbone tile in the power bath, 100% stucco exterior with a smooth finish, gas fireplace, ceiling to floor wall of windows. This is not a cookie cutter spec home. A lock and leave residence in a walkable location, with beautiful gardens and a hot tub. The "walk score" is 93 of 100.
- Type:
- Condo
- Sq.Ft.:
- 1,100
- Status:
- Active
- Beds:
- 3
- Lot size:
- 0.11 Acres
- Year built:
- 2023
- Baths:
- 2.00
- MLS#:
- 8710713
- Subdivision:
- Georgian Acres
ADDITIONAL INFORMATION
New two story 3 bedroom two bath with large fenced and gated yard. Plenty of shade from large trees and covered space on lower level or enjoy a large second story deck just waiting for lounge chairs and a grill. Three evenly sized bedrooms with high ceilings and plenty of light. All new electric appliances, quartzite counters and island opening to living area. The home is waiting for for final permits. Water and electric are the only things remaining besides COI. Estimated to be complete by Memorial Day.
$739,000
5804 Toscana Ave Austin, TX 78724
- Type:
- Single Family
- Sq.Ft.:
- 2,794
- Status:
- Active
- Beds:
- 4
- Lot size:
- 0.14 Acres
- Year built:
- 2024
- Baths:
- 3.00
- MLS#:
- 5501188
- Subdivision:
- Sendero Hills Ph 03 Amd Of
ADDITIONAL INFORMATION
MODERN DESIGN, VIEWS, QUIET STREET IN A WONDERFUL NEIGHBORHOOD CLOSE TO DT, 3 CAR GARAGE, LUXURY AT A GREAT PRICE! New construction, beautiful 4 bed home in NE Austin 7 minutes from DT. This 2 story home has contemporary interiors w/bold design & a touch of glamour. Light and bright w/large picture windows and 12 ft ceilings add to the phenomenal livability of this spacious floorplan. First floor features a picturesque foyer, a spacious great room perfect for entertaining, a fantastic kitchen with an 8 ft island, bfast bar, quartz counters, Bosch appliances, soft close cabinets, Hansgrohe faucet, large pantry. Bedroom downstairs w/full bath - perfect for guests or office. Mudroom area + many storage spaces. The staircase has impressive soaring ceilings and panoramic windows leading upstairs. Second story has a nice separation of rooms, with the private primary suite on one side, and two secondary bedrooms and a bathroom on the other – plus a gameroom and an expansive roof deck overlooking the DT skyline with spectacular sunsets! Laundry room upstairs for convenience. Primary bedroom is big enough for a lounge area & bathroom features a soaking tub, large glass shower with a hand-held sprayer + showerhead, dual vanities, framed mirrors, natural light, and walk-in closet. Intown Homes is committed to energy efficiency w/2x6 exterior walls, dual speed 16 SEER AC, tankless water heater, electric car charger + smart home technology. Full security system. 3 car garage w/storage & lots of street parking. Located within Intown Homes lively Agave community w/modern streetscapes, access to walking trails, a bike path and park. Great east side location near the airport, Tesla & just minutes to Mueller HEB. Previously a model home and has designer touches. There are no stairs leading into this home which can be a nice feature for guests when they visit.*LIMITED SERVICE LISTING AGREEMENT, FOR INFORMATION/TOURS SEE CONTACT ABOVE*
$899,000
4521 Unity Cir Austin, TX 78731
- Type:
- Townhouse
- Sq.Ft.:
- 2,178
- Status:
- Active
- Beds:
- 4
- Year built:
- 2019
- Baths:
- 4.00
- MLS#:
- 1419390
- Subdivision:
- Grove Master Condos
ADDITIONAL INFORMATION
East on 45th from Mopac, R on Bull Creek, L on Shoalside Drive, R on Independence Way, L on Lacey Cup, L on Unity

Listings courtesy of Unlock MLS as distributed by MLS GRID. Based on information submitted to the MLS GRID as of {{last updated}}. All data is obtained from various sources and may not have been verified by broker or MLS GRID. Supplied Open House Information is subject to change without notice. All information should be independently reviewed and verified for accuracy. Properties may or may not be listed by the office/agent presenting the information. Properties displayed may be listed or sold by various participants in the MLS. Listings courtesy of ACTRIS MLS as distributed by MLS GRID, based on information submitted to the MLS GRID as of {{last updated}}.. All data is obtained from various sources and may not have been verified by broker or MLS GRID. Supplied Open House Information is subject to change without notice. All information should be independently reviewed and verified for accuracy. Properties may or may not be listed by the office/agent presenting the information. The Digital Millennium Copyright Act of 1998, 17 U.S.C. § 512 (the “DMCA”) provides recourse for copyright owners who believe that material appearing on the Internet infringes their rights under U.S. copyright law. If you believe in good faith that any content or material made available in connection with our website or services infringes your copyright, you (or your agent) may send us a notice requesting that the content or material be removed, or access to it blocked. Notices must be sent in writing by email to [email protected]. The DMCA requires that your notice of alleged copyright infringement include the following information: (1) description of the copyrighted work that is the subject of claimed infringement; (2) description of the alleged infringing content and information sufficient to permit us to locate the content; (3) contact information for you, including your address, telephone number and email address; (4) a statement by you that you have a good faith belief that the content in the manner complained of is not authorized by the copyright owner, or its agent, or by the operation of any law; (5) a statement by you, signed under penalty of perjury, that the inf
Austin Real Estate
The median home value in Austin, TX is $495,000. This is lower than the county median home value of $524,300. The national median home value is $338,100. The average price of homes sold in Austin, TX is $495,000. Approximately 41.69% of Austin homes are owned, compared to 51.62% rented, while 6.7% are vacant. Austin real estate listings include condos, townhomes, and single family homes for sale. Commercial properties are also available. If you see a property you’re interested in, contact a Austin real estate agent to arrange a tour today!
Austin, Texas has a population of 944,658. Austin is less family-centric than the surrounding county with 34.63% of the households containing married families with children. The county average for households married with children is 36.42%.
The median household income in Austin, Texas is $78,965. The median household income for the surrounding county is $85,043 compared to the national median of $69,021. The median age of people living in Austin is 33.9 years.
Austin Weather
The average high temperature in July is 95 degrees, with an average low temperature in January of 38.2 degrees. The average rainfall is approximately 34.9 inches per year, with 0.3 inches of snow per year.

