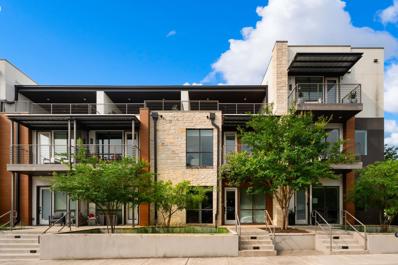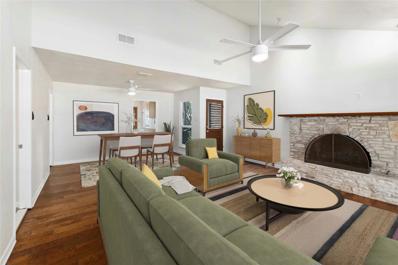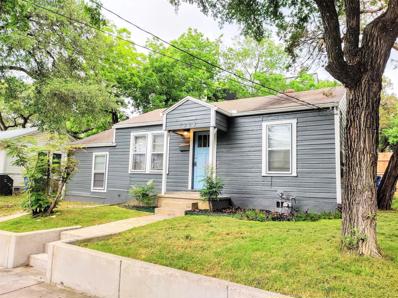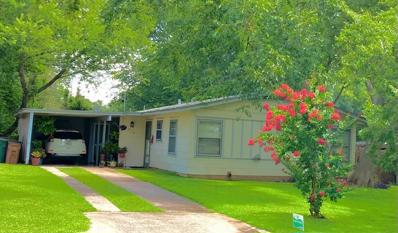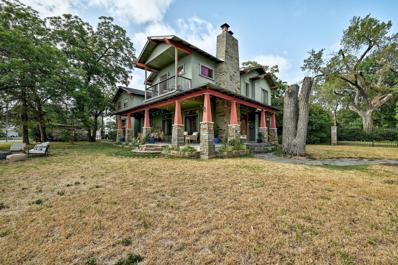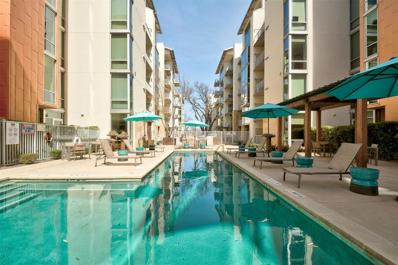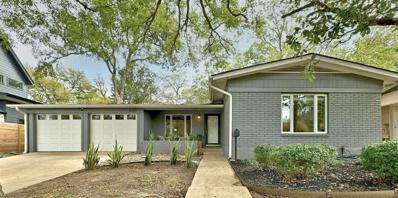Austin TX Homes for Sale
- Type:
- Condo
- Sq.Ft.:
- 403
- Status:
- Active
- Beds:
- 1
- Lot size:
- 0.01 Acres
- Year built:
- 1964
- Baths:
- 1.00
- MLS#:
- 6234607
- Subdivision:
- 2020 Congress Condo
ADDITIONAL INFORMATION
Location, location, location! Embrace the vibrant energy of SoCo/South Congress Avenue with this exceptional opportunity to reside in the heart of Austin. Situated within the 2020 S. Congress condo community, this condo residence epitomizes the quintessential Austin lifestyle. Tucked away at the rear of the second building on the third floor, Unit 1312 has been freshly painted and is move-in-ready! As you step inside, you're greeted by a cozy living room that seamlessly flows onto your private balcony outside, where you can relax and look out upon the neighborhood below. The galley kitchen features black granite countertops and stainless steel appliances. There is room for a small dining table towards the back of the living space. This condo offers a surprising level of comfort and functionality. The HOA fee covers electricity, water, Google Fiber Internet, common area maintenance, access to the community pool, and the onsite fitness center, ensuring a hassle-free living experience. This unit has enjoyed successful leasing as a mid-term rental for several years, presenting an attractive investment opportunity as well as one for buyers looking to owner-occupy. Don't miss your chance to immerse yourself in the vibrant culture and excitement of South Congress living. The community is located just blocks away from numerous local bars, restaurants, shopping, and nightlife. Enjoy C-Boy's, Continental Club, Magnolia Cafe, and dozens of other options on South Congress Avenue. Schedule your private tour today!
$1,525,000
205 El Paso St Austin, TX 78704
- Type:
- Single Family
- Sq.Ft.:
- 2,331
- Status:
- Active
- Beds:
- 3
- Lot size:
- 0.13 Acres
- Year built:
- 2018
- Baths:
- 3.00
- MLS#:
- 9969754
- Subdivision:
- Brinwood Sec 03
ADDITIONAL INFORMATION
Discover this stunning modern home, masterfully crafted by MooreTate, nestled among majestic heritage shade trees at the serene end of a quiet street. Just a short stroll to the vibrant South Congress and South 1st districts, this residence offers an ideal blend of tranquility and convenience. The high ceilings and oversized rooms are flooded with natural light from expansive windows, highlighting the impeccable craftsmanship throughout. Step outside to enjoy the spacious covered patio with drop-down mosquito screens, perfect for year-round entertaining, and an additional patio for even more outdoor living space. The luxurious primary suite boasts its own private balcony, a spacious walk-in closet, and a spa-like bathroom, creating a perfect personal retreat. Embrace sophisticated living in this exquisite urban oasis!
$1,240,000
1910 Travis Heights Blvd Austin, TX 78704
- Type:
- Single Family
- Sq.Ft.:
- 1,972
- Status:
- Active
- Beds:
- 3
- Lot size:
- 0.14 Acres
- Year built:
- 1938
- Baths:
- 2.00
- MLS#:
- 4972745
- Subdivision:
- Travis Heights
ADDITIONAL INFORMATION
**Discover Your Dream Home in Travis Heights, Austin, TX!** Welcome to this charming 3-bedroom, 2-bathroom home nestled in the highly sought-after Travis Heights neighborhood of Austin, Texas. Surrounded by majestic trees and beautifully landscaped gardens, this unique property offers a perfect blend of character and modern convenience. Originally built as a duplex, this residence has been thoughtfully converted into a spacious single-family home. Step inside to find inviting hardwood floors, cozy living spaces, and an abundance of natural light that fills every room. Outside, you'll find a private sanctuary featuring a lovely patio ideal for sipping morning coffee or enjoying evening cocktails. The second-story covered deck, complete with a ceiling fan, adds to the charm and functionality of the outdoor space. This meticulously maintained property includes a detached garage with the potential for a second-story ADU, providing endless opportunities for a guest suite, home office, or rental unit—tailor it to your needs! The zoning allows for multiple units and short term rentals. With a little bit of vision, you could convert this property back into a duplex with an additional unit over the garage. Living in Travis Heights means enjoying easy access to Austin's best attractions. Explore nearby parks, hike and bike trails, trendy shops, gourmet restaurants, and vibrant nightlife, all just moments from your peaceful retreat. Don't miss your opportunity to own a piece of Travis Heights. Whether you are looking for a new home or an investment property, schedule your showing today and discover the remarkable potential this exceptional home has to offer!
- Type:
- Townhouse
- Sq.Ft.:
- 1,543
- Status:
- Active
- Beds:
- 2
- Lot size:
- 0.86 Acres
- Year built:
- 2024
- Baths:
- 3.00
- MLS#:
- 7328624
- Subdivision:
- Theodore Heights
ADDITIONAL INFORMATION
Seller is willing to contribute towards Buyer's expenses at closing. Experience luxury & functionality fused in the heart of South Austin at Pecan Valley Townhomes. Prestigious 8-townhome development by Alpha Builders Group epitomizes modern, convenient living & refined taste. Sophisticated urbanites will appreciate the open space concept, contemporary finishes, & premium amenities. Fitted with designer-selected light fixtures, custom modern cabinets, wine refrigerators, quartz countertops, a "Speakeasy" spacious pantry, wood floors, fire sprinkler systems, & more. Diverse layout includes: Main level foyer, 1BDRM/1 full bath, & utility room, 2nd level living/dining/kitchen, powder bath, & spacious balcony, 3rd level primary BDRM with two closets, luxury bath, & private balcony, & add'l BDRM/bath. Each unit's garage is equipped with tankless H20 heater & EV charging port. Exterior features include durable metal roof, 6’ privacy fence w/private yard & sprinkler system, exterior gutters, spacious Trex balconies & backyard covered patios for optimal outdoor living choices. Furry friends will love the large community dog park! Homes have advanced connectivity & security. Living rooms are pre-wired for surround sound 5.1, creating an immersive audio experience. Each are pre-wired for TV/CAT6, ensuring high-speed connectivity throughout. First-floor doors & windows are pre-wired for security systems. Situated in a vibrant neighborhood only 5-10 minutes to downtown & walking distance to South Lamar’s dynamic dining & nightlife. Within close proximity to St. Edward's University & St. David's Hospital. Select units boast an exclusive view of the downtown Austin skyline from the 3rd-floor balcony. 3BDRM/3.5 bath/2-car garage floorplans and 2BR/2.5 bath/1-car garage floorplans. Homes cater to those seeking a lifestyle marked by luxury & connectivity in one of Austin's most sought-after neighborhoods. Buyer incentives may be available. See agent for details.
$265,000
846 Banister Ln Austin, TX 78704
- Type:
- Condo
- Sq.Ft.:
- 1,118
- Status:
- Active
- Beds:
- 3
- Lot size:
- 0.05 Acres
- Year built:
- 1980
- Baths:
- 2.00
- MLS#:
- 4235800
- Subdivision:
- Eight Hundred Banister Place
ADDITIONAL INFORMATION
Charming three bedroom townhome in the heart of South Austin! This spacious unit in a quiet condo community features new flooring and paint throughout the house! The open floorpan is great for entertaining or just hanging out with friends or family. Close to everything you love about Austin! Just minutes from South Congress, downtown Austin, and South Lamar with all of the great shopping and restaurants! a short hop to ABIA, Barton Springs, and the gorgeous Texas Hill Country, this property is equally great as a primary residence or an Austin getaway!
$1,195,000
2003 Wilson St Unit 2 Austin, TX 78704
- Type:
- Condo
- Sq.Ft.:
- 2,234
- Status:
- Active
- Beds:
- 3
- Lot size:
- 0.07 Acres
- Year built:
- 2016
- Baths:
- 4.00
- MLS#:
- 9286305
- Subdivision:
- J Bouldin Residences
ADDITIONAL INFORMATION
Experience a luxurious lifestyle in this meticulously designed 3-bedroom, 3.5-bathroom townhome, situated just a stone’s throw from all of your favorite South Congress restaurants and retail. This residence showcases a unparalleled attention to detail, featuring opulent Bertazzoni appliances, sleek wood flooring, and pristine quartz countertops. Spanning three levels, this home offers versatile living spaces. The ground floor boasts an expansive open-concept living area and a gourmet kitchen equipped with a wine fridge—perfect for the culinary enthusiast and ideal for hosting. The second floor houses two generously sized bedrooms, including a lavish master suite with a downtown facing balcony, ensuring private retreats for relaxation. The entire third level is dedicated to a spacious living or flex space, which can easily be transformed into a third bedroom or a grand master suite as it includes a walk in closet and a full bathroom. This space is complete with a sizable walk-out terrace allowing you to extend your living outdoors with sliding glass doors that offer a seamless blend of indoor and outdoor entertainment spaces. Additional luxury conveniences include an attached 2-car garage, ensuring privacy and ease of access.
- Type:
- Townhouse
- Sq.Ft.:
- 1,793
- Status:
- Active
- Beds:
- 3
- Lot size:
- 0.86 Acres
- Year built:
- 2024
- Baths:
- 4.00
- MLS#:
- 4074813
- Subdivision:
- Theodore Heights
ADDITIONAL INFORMATION
Seller is willing to contribute towards Buyer's expenses at closing. Experience luxury & functionality fused in the heart of South Austin at Pecan Valley Townhomes. Prestigious 8-townhome development by Alpha Builders Group epitomizes modern, convenient living & refined taste. Sophisticated urbanites will appreciate the open space concept, contemporary finishes, & premium amenities. Fitted with designer-selected light fixtures, custom modern cabinets, wine refrigerators, quartz countertops, a "Speakeasy" spacious pantry, wood floors, fire sprinkler systems, & more. Diverse layout includes: Main level foyer, 1BDRM/1 full bath, & utility room, 2nd level living/dining/kitchen, powder bath, & spacious balcony, 3rd level primary BDRM with two closets, luxury bath, & private balcony, & add'l BDRM/bath. Each unit's garage is equipped with tankless H20 heater & EV charging port. Exterior features include durable metal roof, 6’ privacy fence w/private yard & sprinkler system, exterior gutters, spacious Trex balconies & backyard covered patios for optimal outdoor living choices. Furry friends will love the large community dog park! Homes have advanced connectivity & security. Living rooms are pre-wired for surround sound 5.1, creating an immersive audio experience. Each are pre-wired for TV/CAT6, ensuring high-speed connectivity throughout. First-floor doors & windows are pre-wired for security systems. Situated in a vibrant neighborhood only 5-10 minutes to downtown & walking distance to South Lamar’s dynamic dining & nightlife. Within close proximity to St. Edward's University & St. David's Hospital. Select units boast an exclusive view of the downtown Austin skyline from the 3rd-floor balcony. 3BDRM/3.5 bath/2-car garage floorplans and 2BDRM/2.5 bath/1-car garage floorplans. Homes cater to those seeking a lifestyle marked by luxury & connectivity in one of Austin's most sought-after neighborhoods. Buyer incentives may be available. See agent for details.
$1,595,000
1110 Fairmount Ave Austin, TX 78704
- Type:
- Single Family
- Sq.Ft.:
- 2,690
- Status:
- Active
- Beds:
- 5
- Lot size:
- 0.17 Acres
- Year built:
- 2018
- Baths:
- 4.00
- MLS#:
- 2249000
- Subdivision:
- Travis Heights
ADDITIONAL INFORMATION
This stunning, move-in ready home offers the perfect blend of luxury and convenience, with a freshly painted exterior and meticulous maintenance throughout. Built by Next Custom Homes, this 5-bedroom Smart home is located in the heart of Travis Heights, one of Austin’s most desirable neighborhoods. Just steps from Music Lane and South Congress Ave, you’ll have easy access to vibrant music scenes, diverse dining, and boutique shopping. Zilker Park is also nearby, offering walking trails, picnic areas, and plenty of outdoor recreation. Its proximity to downtown Austin ensures a dynamic urban lifestyle rich in arts, culture, and music festivals, while Travis Heights maintains a tranquil, residential atmosphere—ideal for those seeking both energy and serenity. Inside, the home features an open floor plan with contemporary design elements. Hardwood floors add warmth to the spacious living area, and the large kitchen—equipped with stainless steel Bosch appliances and ample counter space—is perfect for both cooking and entertaining. The owner’s suite is conveniently located on the first level, providing privacy and easy access. Additionally, the home boasts a custom-built bar, ideal for entertaining. Step through the back doors to a screened porch that leads to a private, custom-designed backyard and patio. This Smart home also includes custom motorized roller shades and shutters, as well as Smart dimmers, offering both comfort and modern convenience throughout.
$1,590,000
809 Limon Ln Austin, TX 78704
- Type:
- Single Family
- Sq.Ft.:
- 3,181
- Status:
- Active
- Beds:
- 3
- Lot size:
- 0.29 Acres
- Year built:
- 2024
- Baths:
- 4.00
- MLS#:
- 8061360
- Subdivision:
- Cuba Libre Add
ADDITIONAL INFORMATION
Presenting a sparkling new construction home set in a serene cul-de-sac. Nestled on a .28-acre lot, this contemporary style, 2-story home spans 3181 square feet with an open floor plan, housing 3 spacious bedrooms and 3.5 bathrooms. Upon entering, you'll be enchanted by the engineered Oak flooring running throughout the expansive open floor plan. The bright and airy living area is flooded with natural sunlight, providing a cheery ambience. The home's centerpiece - a stunning island kitchen - boasts sleek Quartz counters, high-end Bertazzoni Italian appliances, fashionable pendant lighting, and a massive walk-in pantry. Adjacent to this is a convenient half bath with an exit door leading to the patio. Moving to the upper level, you'll find a bonus room that could be an office, playroom, or a workout space. The crowning glory on this level is the luxurious primary bedroom. It features an ensuite bath with a walk-in shower, a soaking tub to unwind after a long day, and a dual vanity. The primary bedroom also includes laundry room located between the ensuite bath and the huge 13'x13' walk-in closet . The storage and shelving abundance catered here will indeed keep your clothing and accessories organized. The secondary bedrooms each come with their private baths and walk-in closets, ensuring privacy and comfort for all dwellers. The house is crowned with TPO Roofing, adding to the overall architectural aesthetic. And the cherry on top? The excellent location. You can bike to South Congress, Auditorium Shores, or Zilker Park in minutes, making this property a gem in a coveted locale. Embrace this opportunity to attain the perfect blend of luxury, comfort, and location.
- Type:
- Condo
- Sq.Ft.:
- 1,100
- Status:
- Active
- Beds:
- 2
- Lot size:
- 0.2 Acres
- Year built:
- 1977
- Baths:
- 2.00
- MLS#:
- 5310174
- Subdivision:
- Valleyridge
ADDITIONAL INFORMATION
This 2 bedroom, 2 full bathroom Austin gem is located in the heart of Austin's sought after 78704 zip code! Centrally located property and tucked away in a private cul-de-sac with all the character and charm you can ask for in an Austin home:) Vaulted ceilings, stone fireplace, hard wood floors, updated bathrooms and kitchen, large open living room, screened in patio, fully fenced backyard with a flagstone terrace and fire pit! Perfect set up for entertaining! Neighborhood backs to parks, trails, South Lamar and all of its restaurants, Famous Matts El Rancho, shopping, and bars! Close proximity to Zilker Park, Barton Springs, and Downtown Austin! Also listed as a multifamily duplex for sale! MLS 5675318
$1,450,000
704 W Live Oak St Austin, TX 78704
- Type:
- Single Family
- Sq.Ft.:
- 2,245
- Status:
- Active
- Beds:
- 3
- Lot size:
- 0.14 Acres
- Year built:
- 2002
- Baths:
- 3.00
- MLS#:
- 2119318
- Subdivision:
- Bouldin South Ext
ADDITIONAL INFORMATION
This 3-bedroom, 2.5-bathroom architectural masterpiece, known as the "Ramp House" is a testament to visionary design and timeless elegance. Crafted by renowned Austin architect MJ Neal, this iconic home has left an indelible mark on the local architectural landscape and continues to inspire. Step inside and take in a symphony of light, color, and space. The open floor plan, floor-to-ceiling glass walls and skylights flood the interior with natural light. An inverted floor plan places the living areas above and the bedrooms and baths below, maximizing privacy and tranquility. The home’s signature ramp feature, a sculptural and functional element handcrafted from structural steel and Brazilian hardwood, provides vertical circulation and doubles as a display for books and art. The landing at the switchback is oversized to provide flex space. The living, kitchen, dining and seating spaces flow naturally into each other. A spiral staircase leads to an expansive roof deck oasis, enfolded by trees and offering panoramic views of the surrounding neighborhood and beyond. Among the home’s bespoke features are walls of glass that fold into skylights and full-height sliding doors opening to a secluded courtyard. It also features polished concrete floors, black quartz and limestone countertops, stainless appliances, and European fixtures throughout. South Austin's coveted Bouldin Creek neighborhood offers residents a balance of urban suburban feel, and is in close proximity to a surplus of restaurants, shops, coffee shops, entertainment and parks. For more photos visit 704wliveoakst.com.
- Type:
- Condo
- Sq.Ft.:
- 977
- Status:
- Active
- Beds:
- 2
- Lot size:
- 0.06 Acres
- Year built:
- 1981
- Baths:
- 2.00
- MLS#:
- 9361853
- Subdivision:
- Travis Oaks Condo Amd
ADDITIONAL INFORMATION
LOW TAX RATE & STRs Allowed! Embrace easy living in this updated 2-bedroom, 2-bath condo in the sought-after 78704 area. Walk to the new HEB, Torchy’s, and the vibrant SoCo district for endless shopping, dining, and entertainment options. Two first floor entries into living room or the sleek galley kitchen with black granite countertops, white cabinetry, high-end stainless appliances, and in-unit laundry. The bright living room features vinyl plank flooring, neutral tones, and a cozy corner fireplace — perfect for relaxing or entertaining. Both bedrooms include spacious walk-in closets, with the primary offering an ensuite bath for added comfort. Community amenities include a sparkling pool, grill area, and a covered carport with extra storage. HOA fees cover water, trash, internet, and cable TV, making city living hassle-free. Whether you're a first-time buyer, downsizing, or looking for an investment, this condo offers a blend of style, convenience, and fun in an unbeatable location!
$1,549,000
1003 Cardinal Ln Austin, TX 78704
- Type:
- Single Family
- Sq.Ft.:
- 2,269
- Status:
- Active
- Beds:
- 4
- Lot size:
- 0.13 Acres
- Year built:
- 2017
- Baths:
- 3.00
- MLS#:
- 5930517
- Subdivision:
- Garden Oaks Sec 03
ADDITIONAL INFORMATION
Located in one of the hottest zip codes in Austin, 1003 Cardinal Lane is turnkey and ready for you to call it home. With an abundance of natural light, tall ceilings, and large windows throughout, this 4 bedroom, 2.5 bathroom home offers a warm and inviting atmosphere. Discover a spacious eat-in kitchen that seamlessly flows into a large living room, offering the perfect space for entertaining guests or simply relaxing with your loved ones. The generously sized primary suite with a full bath and walk-in shower provides the ultimate retreat off of the main living space. Three additional guest bedrooms are located on the second level with an additional living/game room area. The backyard oasis awaits, complete with a luxurious pool and sauna, ideal for indulging in some well-deserved relaxation. Nestled on a quiet street just minutes away from the vibrant energy of South 1st and its delectable dining options, this home strikes the perfect balance between city living and tranquility.
$495,000
1303 S 5th St Austin, TX 78704
- Type:
- Single Family
- Sq.Ft.:
- 666
- Status:
- Active
- Beds:
- 2
- Lot size:
- 0.06 Acres
- Year built:
- 1940
- Baths:
- 1.00
- MLS#:
- 2023555
- Subdivision:
- South Heights
ADDITIONAL INFORMATION
Adorable 2/1 cottage downtown several blocks to Auditorium Shores, The Hike & Bike Trail, Lady Bird Lake, The Long Center, Barton Springs Rd, Butler Park, restaurants, bars, and more! Hardwood floors, full bath, window units. Incredible price! 2024 Tax Appraisal $609,636 Proposed new building parameters may allow expansion or rebuild up to 1400 square feet. Owner/Agent. Some photos are virtually staged.
$800,000
412 Krebs Ln Austin, TX 78704
- Type:
- Single Family
- Sq.Ft.:
- 1,061
- Status:
- Active
- Beds:
- 3
- Lot size:
- 0.18 Acres
- Year built:
- 1958
- Baths:
- 1.00
- MLS#:
- 5042109
- Subdivision:
- Williamson Sec 02
ADDITIONAL INFORMATION
412 Krebs Ln has an ideal curb appeal with the front yard nestled below the canopy of a large Heritage Oak tree. This lot provides a rare opportunity to own one of the few remaining desirable lots on Krebs Ln in the highly sought after 78704. A prime piece of real estate, in Austin’s Dawson neighborhood, on a larger lot measuring 0.1769 acres (7,706 SqFt). This property presents a prospect for investors, developers, or those seeking to build their dream home in a great location. The large backyard is completely open, free and clear of any trees, with only those strategically positioned, out of the way along the side lot lines, providing privacy and immense potential for paving the way for a large custom-built home or 3-unit construction. With its proximity to South Congress Ave (SoCo), lined with an eclectic mix of shops, boutiques, renowned eateries, live music venues, and less than 10 minutes from downtown Austin, 15 minutes to airport, this parcel of land offers the quintessential Austin lifestyle.
$2,000,000
2203 Lindell Ave Austin, TX 78704
- Type:
- Single Family
- Sq.Ft.:
- 1,943
- Status:
- Active
- Beds:
- 4
- Lot size:
- 0.3 Acres
- Year built:
- 2006
- Baths:
- 4.00
- MLS#:
- 6432767
- Subdivision:
- La Prelle Place
ADDITIONAL INFORMATION
Located at the corner of South Congress Avenue and West Live Oak Street (Barrett Street), the location can’t be beat with an incredible Walk Score of 92, a true “Walker’s Paradise”. On nearly one-third of an acre, the existing residence constructed in 2006 offers three bedrooms, two- and one-half baths, office, dining room, living room, a sizable studio loft above the garage, and is complete with a wraparound porch on two sides. Live in the main house and use the studio loft with its own entrance as a private guest quarter or use it for short term rentals right on South Congress (pending permitting). If you’re looking for development opportunities, we have obtained a feasibility report (available upon request) showing the potential to build one duplex, a single-family residence, and an auxiliary dwelling unit. Whether you live in the current residence or develop the lot to its full potential, this property offers a ton of opportunity!
$1,599,500
803 Josephine St Austin, TX 78704
- Type:
- Single Family
- Sq.Ft.:
- 2,013
- Status:
- Active
- Beds:
- 4
- Lot size:
- 0.16 Acres
- Year built:
- 1939
- Baths:
- 5.00
- MLS#:
- 9695206
- Subdivision:
- Okie Heights
ADDITIONAL INFORMATION
***$10k Additional in Buyer Incentive*** This Charming 1939 bungalow in the Zilker Park neighborhood, includes an ADU, and is within walking distance to popular restaurants and events. The 2/2 renovated bungalow has original hardwood flooring, beautiful new upgrades, upscale crown molding, a spacious living room, and a cozy backyard with mature trees and a covered patio. The 1,023 sq ft ADU was built in 2019 and boasts two bedrooms, two and a half bathrooms, and a rooftop terrace with generous space to entertain and expansive views of downtown Austin. Both units have tankless water heaters and greater privacy due to the larger lot size. Don't miss this opportunity to live near popular hotspots like SXSW, ACL, and Zilker Park. Schedule a showing today.
- Type:
- Condo
- Sq.Ft.:
- 1,099
- Status:
- Active
- Beds:
- 2
- Lot size:
- 0.08 Acres
- Year built:
- 1982
- Baths:
- 2.00
- MLS#:
- 3715794
- Subdivision:
- Coachlight Condo Ph I-iii
ADDITIONAL INFORMATION
Seller's offering Buyer's 3% to be used for agency, interest rate buy-down, etc.! Embrace the Unbeatable Austin Lifestyle Nestled in the heart of 78704, this delightful condominium at Coachlight Condominiums offers an unparalleled blend of city conveniences and serene living. Situated within walking and biking distance to iconic Austin spots such as Radio Coffee, Torchy's Tacos, Kerbey Lane Cafe, and the historic Broken Spoke honky-tonk, you'll find yourself at the epicenter of Austin's vibrant life. Unrivaled Best Value in Austin Discover not just a place to live but a home that brings unmatched value with its sought-after setting. This gem stands out with its cleverly designed open floorplan, overlooking the picturesque view of the on-site swimming pool and expansively lush green space. Take advantage of the calming pond and water feature in the back patio! The cherry on top? Step outside to find community barbeque grills, a fire pit complete with new luxurious seating, and modern picnic tables to enjoy sunny Austin days in good company. Excellence in Preservation and Love for the Outdoors The Coachlight Condominiums is a remarkable natural canvas, day in and day out, thanks to the top-tier care from Philip of Happy Landscaping. The name doesn't lie; expect sunlit strolls greeted by warm smiles and a sea of blooming flowers and well-manicured spaces. And if you're a socialite you can expect regular impromptu"yappy hours" in the green space. Join one of the last "borrow a cup of sugar" communities with a wonderful location to downtown, shopping, and the airport. Here, you have the freedom to transform this space into a true reflection of your personality. Whether you choose to enhance its existing character or redefine it entirely, this home is ready to become unmistakably yours. Come see it today!
$749,000
2311 S 3rd St Austin, TX 78704
- Type:
- Single Family
- Sq.Ft.:
- 896
- Status:
- Active
- Beds:
- 1
- Lot size:
- 0.15 Acres
- Year built:
- 1955
- Baths:
- 1.00
- MLS#:
- 9197691
- Subdivision:
- Loma Linda
ADDITIONAL INFORMATION
Prime location in the 78704 zip code! Less than 2.5 miles to Downtown Austin and close to SOCO, S Lamar, and Bouldin Creek. Short driving distance to Zilker Park and the Austin hike/bike trails. Don't miss out on this amazing location!
- Type:
- Condo
- Sq.Ft.:
- 1,117
- Status:
- Active
- Beds:
- 2
- Lot size:
- 0.02 Acres
- Year built:
- 2008
- Baths:
- 2.00
- MLS#:
- 9610089
- Subdivision:
- Bartonplace Condo
ADDITIONAL INFORMATION
Welcome to urban living at its finest in the heart of Downtown Austin. Situated right on the scenic Town Lake Trail, enjoy the convenience of a walkable neighborhood lifestyle, with Austin's vibrant downtown scene right at your doorstep. This contemporary 2-bed, 2-bath condo offers 1,117 square feet of sophisticated living space with stunning views and abundant natural light pouring in through floor-to-ceiling windows. The modern kitchen features stone countertops and stainless steel appliances, perfect for the home chef. Two spacious bedrooms, each boasting its own full bathroom, provide privacy and comfort. Step outside to your covered balcony and soak in the city views. Experience resort-style living with Barton Place's exceptional amenities, including a refreshing saltwater pool, state-of-the-art fitness center, and rooftop terraces offering breathtaking views. Additional features include 24/7 onsite security and a community garden, providing a wonderful sense of community. Don't miss this opportunity to live in one of Austin's most sought-after locations, offering convenience and urban sophistication. 2 oversized parking spots located next to elevator.
$1,799,000
717 W Annie St Austin, TX 78704
- Type:
- Single Family
- Sq.Ft.:
- 2,545
- Status:
- Active
- Beds:
- 4
- Lot size:
- 0.1 Acres
- Year built:
- 2018
- Baths:
- 4.00
- MLS#:
- 1779733
- Subdivision:
- Bouldin James E Add
ADDITIONAL INFORMATION
$95,000 price reduction. Located in the heart of the Bouldin Creek neighborhood this sophisticated modern gem was designed by Dawn Moore and built in 2018. Lots of charm and is full of high-end features like: a true chef's kitchen with German made cabinets, herringbone tile in the power bath, 100% stucco exterior with a smooth finish, gas fireplace, ceiling to floor wall of windows. This is not a cookie cutter spec home. A lock and leave residence in a walkable location, with beautiful gardens and a hot tub. The "walk score" is 93 of 100.
- Type:
- Condo
- Sq.Ft.:
- 1,559
- Status:
- Active
- Beds:
- 3
- Year built:
- 2023
- Baths:
- 3.00
- MLS#:
- 6763665
- Subdivision:
- Sherwood Oaks Sec 6
ADDITIONAL INFORMATION
Discover the epitome of contemporary living in this exquisite condominium, where luxury meets convenience in the heart of Austin's vibrant landscape. This modern masterpiece boasts high-end finishes that will leave you in awe from the moment you step inside. Every corner exudes sophistication and elegance, with meticulous attention to detail evident in every aspect of its design. Gleaming surfaces, clean lines, and top-tier materials create a timeless and cutting-edge ambiance. The kitchen, a culinary enthusiast's dream, is equipped with state-of-the-art Bosch stainless steel appliances. Immaculate and efficient, it's a chef's paradise where culinary creations come to life. Prepare meals easily, entertain guests gracefully, and savor the pleasure of gourmet living. Step outside, and you're just moments away from major shopping and dining destinations, adding a layer of convenience and excitement to your everyday life. Indulge in retail therapy at upscale boutiques, savor international cuisine at trendy restaurants, and relish the vibrant atmosphere of this bustling urban oasis. Beyond the doorstep lies the natural beauty of Lady Bird Lake & Barton Springs, a tranquil escape less than 10 minutes away. Immerse yourself in the serene surroundings, whether taking a leisurely stroll, enjoying a paddle on the lake, or simply unwinding by the water's edge. And when you're ready to embrace the heartbeat of downtown Austin, a quick 10-minute commute will transport you to the heart of the city. Experience the eclectic culture, thriving music scene, and dynamic nightlife that makes Austin a world-renowned destination. This modern, contemporary condo is a lifestyle statement. It's a place where luxury and convenience harmonize seamlessly, where every day feels like a celebration of refined living. Welcome home to your personal oasis, where the finest finishes and unbeatable location come together to create a truly extraordinary living experience.
$1,450,000
909 Garner Ave Austin, TX 78704
- Type:
- Single Family
- Sq.Ft.:
- 2,160
- Status:
- Active
- Beds:
- 4
- Lot size:
- 0.16 Acres
- Year built:
- 1999
- Baths:
- 3.00
- MLS#:
- 5567445
- Subdivision:
- Barton Heights
ADDITIONAL INFORMATION
This beautifully crafted, traditional home sits in the heart of Barton Heights and all things Austin. Walk the quiet neighborhood streets lined with LiveOak trees. Featuring 4 bedrooms and a study off the primary suite, anyone can find their personal space to work or relax. The outdoor space features an over-sized soaking pool and large stone seating deck for entertaining. The kitchen is equipped with a center island and pass-through window for engaging your guests. The garage and parking are neatly tucked behind the home keeping every ounce of curb appeal. It is time to make this beautiful dream your reality.
$1,899,000
3813 Wilson St Austin, TX 78704
Open House:
Friday, 1/10 3:00-5:00PM
- Type:
- Single Family
- Sq.Ft.:
- 3,114
- Status:
- Active
- Beds:
- 4
- Lot size:
- 0.21 Acres
- Year built:
- 2023
- Baths:
- 3.00
- MLS#:
- 2516805
- Subdivision:
- Williamson Add Sec 2 & Resubs
ADDITIONAL INFORMATION
Welcome to your private oasis minutes from downtown by Paradisa Homes. As you make your way through the home, you will be struck by the sheer beauty of every detail which was carefully crafted to create a sense of warmth and elegance that is unparalleled. Not only is this home filled with luxurious features, but it also boasts custom-built oak cabinetry that will take your breath away. With Thermador professional appliances, you can enjoy the ultimate cooking experience, complete with high-end features that make preparing meals a pleasure. Complete with a butler pantry, an exquisite feature that is as practical as it is stylish. Perfect for entertaining guests or preparing meals for your family, this feature ensures that everything you need is always close at hand. The primary suite is expansive and welcoming, it is the perfect retreat after a long day. With access to the outdoor living area, you can enjoy the beauty of nature from the comfort of your own private space. Stunning primary spa bathroom with oak cabinetry and marble walls, this space is as elegant as it is functional. Whether you are enjoying a relaxing soak in the tub or getting ready for a night out, every moment spent in this luxurious space is sure to be unforgettable. But that's just the beginning. Step outside and you will be greeted by a truly amazing, heated pool and spa, perfect for enjoying a relaxing swim or soaking in the sun. Surrounded by clumping bamboo, enjoy the privacy of sunbathing on the composite decking. With a cozy outdoor living area that includes a covered patio, you can enjoy the beauty of nature in comfort and style. Perfect for hosting large gatherings or simply enjoying a quiet moment, this is a space that you will treasure for years to come. And if that's not enough, the 2nd living area (loft) provides the ideal space for enjoying movie nights or 2nd home office. Full intelligent home automation, pre-wired for surround sound, security cameras, Cat6 ethernet, and security.
$1,025,000
2322 Westoak Dr Austin, TX 78704
- Type:
- Single Family
- Sq.Ft.:
- 1,668
- Status:
- Active
- Beds:
- 3
- Year built:
- 1956
- Baths:
- 2.00
- MLS#:
- 9221258
- Subdivision:
- West Park Add
ADDITIONAL INFORMATION
Wonderful property in awesome location. Has been a great rental with monthly rent estimated at $3,500 per month. Could also serve as a great tear down and rebuild.

Listings courtesy of Unlock MLS as distributed by MLS GRID. Based on information submitted to the MLS GRID as of {{last updated}}. All data is obtained from various sources and may not have been verified by broker or MLS GRID. Supplied Open House Information is subject to change without notice. All information should be independently reviewed and verified for accuracy. Properties may or may not be listed by the office/agent presenting the information. Properties displayed may be listed or sold by various participants in the MLS. Listings courtesy of ACTRIS MLS as distributed by MLS GRID, based on information submitted to the MLS GRID as of {{last updated}}.. All data is obtained from various sources and may not have been verified by broker or MLS GRID. Supplied Open House Information is subject to change without notice. All information should be independently reviewed and verified for accuracy. Properties may or may not be listed by the office/agent presenting the information. The Digital Millennium Copyright Act of 1998, 17 U.S.C. § 512 (the “DMCA”) provides recourse for copyright owners who believe that material appearing on the Internet infringes their rights under U.S. copyright law. If you believe in good faith that any content or material made available in connection with our website or services infringes your copyright, you (or your agent) may send us a notice requesting that the content or material be removed, or access to it blocked. Notices must be sent in writing by email to [email protected]. The DMCA requires that your notice of alleged copyright infringement include the following information: (1) description of the copyrighted work that is the subject of claimed infringement; (2) description of the alleged infringing content and information sufficient to permit us to locate the content; (3) contact information for you, including your address, telephone number and email address; (4) a statement by you that you have a good faith belief that the content in the manner complained of is not authorized by the copyright owner, or its agent, or by the operation of any law; (5) a statement by you, signed under penalty of perjury, that the inf
Austin Real Estate
The median home value in Austin, TX is $577,400. This is higher than the county median home value of $524,300. The national median home value is $338,100. The average price of homes sold in Austin, TX is $577,400. Approximately 41.69% of Austin homes are owned, compared to 51.62% rented, while 6.7% are vacant. Austin real estate listings include condos, townhomes, and single family homes for sale. Commercial properties are also available. If you see a property you’re interested in, contact a Austin real estate agent to arrange a tour today!
Austin, Texas 78704 has a population of 944,658. Austin 78704 is less family-centric than the surrounding county with 35.04% of the households containing married families with children. The county average for households married with children is 36.42%.
The median household income in Austin, Texas 78704 is $78,965. The median household income for the surrounding county is $85,043 compared to the national median of $69,021. The median age of people living in Austin 78704 is 33.9 years.
Austin Weather
The average high temperature in July is 95 degrees, with an average low temperature in January of 38.2 degrees. The average rainfall is approximately 34.9 inches per year, with 0.3 inches of snow per year.





