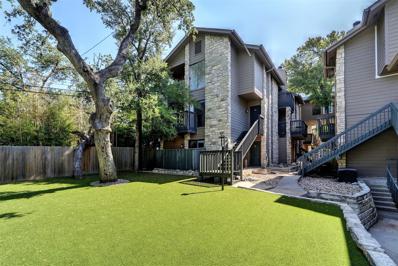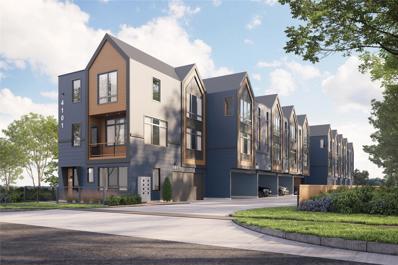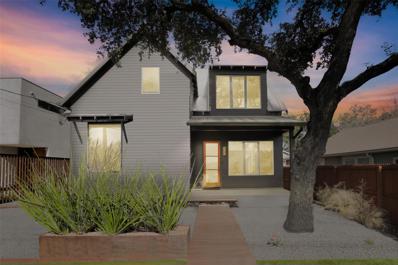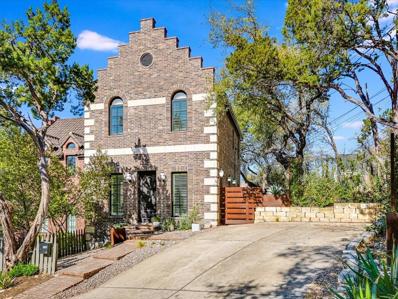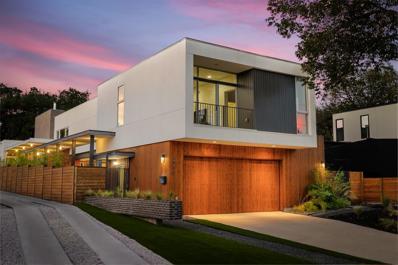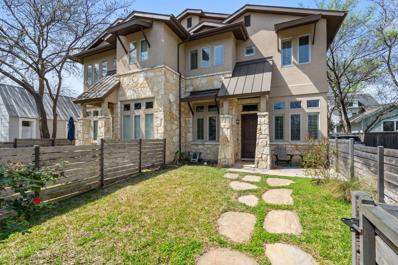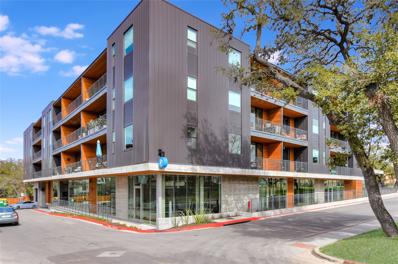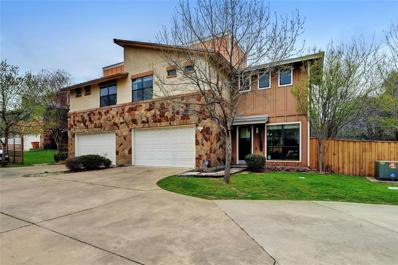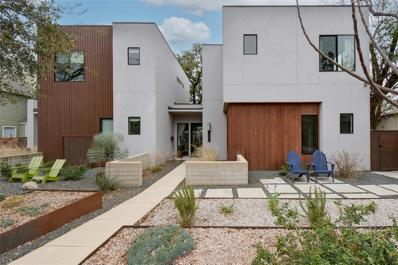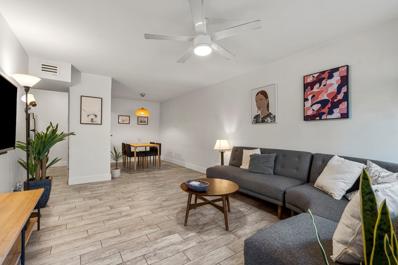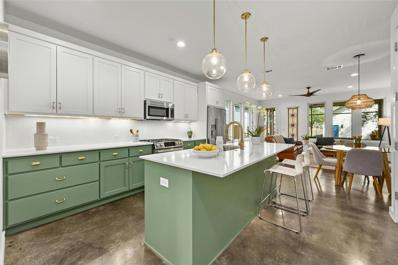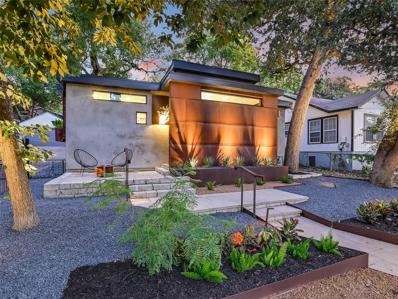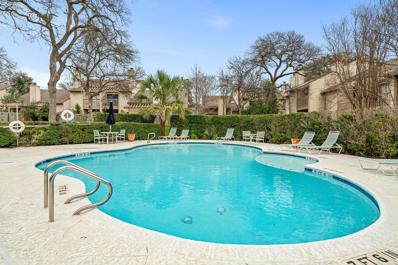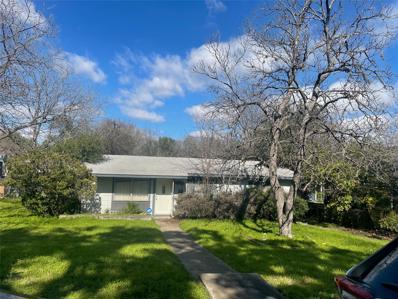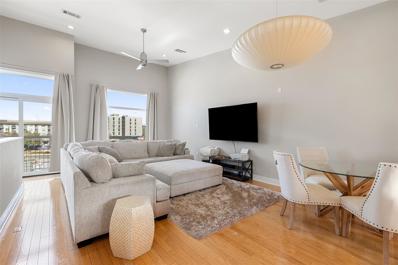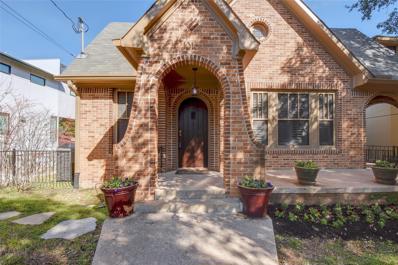Austin TX Homes for Sale
- Type:
- Condo
- Sq.Ft.:
- 915
- Status:
- Active
- Beds:
- 2
- Year built:
- 1983
- Baths:
- 1.00
- MLS#:
- 6388461
- Subdivision:
- Austin Rivertree Condo
ADDITIONAL INFORMATION
This adorable townhouse style condo in the fabulous 78704 will feel like “home” as soon as you walk through the front door. A beautiful home boasting comfort at every turn: cozy living room with wood burning fireplace, 20 foot high lofted ceilings, generously sized bedrooms, tranquil outdoor spaces, and so much more. Whether you want to unwind or entertain, head outside to the serene outdoor balconies, perched atop a canopy of Live Oaks and Elms, or to the refreshing community pool.Ideally and conveniently located between South Lamar and Ben White with easy access to downtown, Lady Bird Lady, and South Lamar (SoLa): Loro, Patika, Ramen Tatsu-Ya, etc. Enjoy leisurely walks to Radio, Lizard Yoga, Matt’s El Rancho and lots so many more area hotspots.Fresh coat of paint (1st floor, stairwell, bathroom, exterior stairs, balconies). This Rivertree Condominium gem is move-in ready!!
$712,000
2707 Friar Tuck Ln Austin, TX 78704
- Type:
- Single Family
- Sq.Ft.:
- 1,422
- Status:
- Active
- Beds:
- 3
- Lot size:
- 0.17 Acres
- Year built:
- 1964
- Baths:
- 2.00
- MLS#:
- 8597013
- Subdivision:
- Sherwood Oaks Sec 04
ADDITIONAL INFORMATION
Welcome home to this beautifully updated property! The natural color palette throughout creates a warm and inviting atmosphere. The center island in the remodeled kitchen is perfect for meal prep while admiring the nice backsplash. With other rooms for flexible living space, you have plenty of options to customize to your needs. The primary bathroom offers a custom tile shower and good under sink storage for all your essentials. Enjoy the fenced backyard with a sitting area, perfect for relaxing or entertaining. Fresh interior and exterior paint give the home a crisp, clean look while the new roof gives years of worry free living. New flooring and appliances add a modern touch to the space. Don't miss out on this gem!
- Type:
- Condo
- Sq.Ft.:
- 1,723
- Status:
- Active
- Beds:
- 3
- Year built:
- 2024
- Baths:
- 4.00
- MLS#:
- 5866404
- Subdivision:
- 4101 Menchaca
ADDITIONAL INFORMATION
Announcing a limited collection of luxury residences in 78704 - 4101 Menchaca! Immerse yourself in the timeless charm of Scandinavian-inspired architecture infused with modern design in this new 10-unit enclave of stylish three-story residences with floor plans optimized for livability. Our designer-selected finishes by Urbanspace interiors offer a sophisticated, contemporary aesthetic. Enjoy the classic elegance of natural stone countertops and subtly textured tile, illuminated by ample natural light. Discover the allure of an unbeatable location along the vibrant South Lamar "SOLA" corridor in the coveted 78704 area. All residences will be 3 bed / 3.5 bath with individual small yard spaces ranging from 1723 SF - 1829 SF. All residences will come with 2 parking spaces either with an attached carport, carport + garage, or 2 attached garage spaces. The common areas will include a seating/picnic area with outdoor grill that offers a charming space for relaxing and entertaining, while the fenced-in dog park provides a spacious outdoor retreat for you and your four-legged friends. Contact listing agents today to learn more about pre-construction opportunities at 78704s newest condo development scheduled to deliver in 2025!
$750,000
1106 Blair Way Austin, TX 78704
- Type:
- Single Family
- Sq.Ft.:
- 2,096
- Status:
- Active
- Beds:
- 3
- Lot size:
- 0.08 Acres
- Year built:
- 2009
- Baths:
- 3.00
- MLS#:
- 9484981
- Subdivision:
- Crossing At Bouldin Creek The
ADDITIONAL INFORMATION
Welcome home to 1106 Blair Way! This modern 3 bedroom, 3 bathroom home is nestled in the Crossings at Bouldin Creek in the heart of Galindo. Boasting over 2,000 square feet of meticulously crafted living space, this property is a true testament to comfort and style. The updated kitchen overlooking the dining & living spaces features white cabinets, a contrasting island, updated tile backsplash, fixtures, and range. Recessed and pendant lighting illuminate the space, while a reach-in pantry and ample bar stool seating complete the picture of culinary convenience. Relax and unwind in the spacious living room featuring wood floors, a ceiling fan, and surround sound speakers. Step through the door to the covered patio and yard, seamlessly blending indoor and outdoor living. Outside, the covered patio beckons for al fresco entertaining, while the turfed backyard provides a low-maintenance oasis for outdoor enjoyment. Retreat to the oversized primary suite boasting providing the perfect sanctuary for rest and relaxation. Indulge in the luxurious primary bathroom featuring a walk-in shower with glass door and tile surround, a jet tub, built-in storage cabinets, dual vanities, and a spacious walk-in closet with built-in drawers, shoe storage, and shelves. The spacious loft upstairs is perfect for a game room, office space, home gym, hobby space, you-name-it, leading to the second bedroom which features built-in storage and a generously-sized walk-in closet. Downstairs, the third bedroom doubles as a versatile office space, offering French doors, a built-in Murphy bed and cabinets, a convenient walk-in closet and direct access to a full bathroom. The drop zone off the one-car garage features a built-in seat, drawers, hangers, cabinets, and cubbies – the perfect solution for staying organized on the fly. Function meets flair in the utility room, complete with built-in cabinet and counter space, shelving, clothes rod, ensuring laundry day is a breeze.
$2,250,000
814 James St Austin, TX 78704
- Type:
- Single Family
- Sq.Ft.:
- 2,443
- Status:
- Active
- Beds:
- 3
- Year built:
- 2014
- Baths:
- 3.00
- MLS#:
- 6341780
- Subdivision:
- South Heights
ADDITIONAL INFORMATION
Discover modern living in this striking Bouldin Creek home, built by the renowned Moore-Tate, and enhanced by designer Joel Mozersky. Sleek design across two levels showcasing top-notch finishes in a spacious setting where luxury is thoughtfully shown in every detail. Step into a blend of style and comfort, with easy access to the city’s hotspots. Experience the open living space with a seamless indoor-outdoor transition, perfect for entertaining. The chef's kitchen boasts custom features including top-of-the-line appliances, custom cabinetry, and premium stone countertops. The dining space shines with a stunning Kelly Wearstler chandelier, ready for unforgettable moments. The private owner's suite is a peaceful retreat, overlooking a low-maintenance yard with lush turf and a grand live oak tree. The upper floor offers a cozy living space and two spacious secondary bedrooms, each versatile for any need. Unique in the neighborhood, this property includes a secure two-car carport with extra storage. For future summers, there is space that has been envisioned for a chic Modpool, with existing renderings to spark ideas. This gem is more than a home; it’s an experience of stylish city living paired with a lock-and-leave factor, ideal for those seeking the best of Austin’s lifestyle.
$1,225,000
2601 Rock Terrace Dr Austin, TX 78704
- Type:
- Single Family
- Sq.Ft.:
- 2,414
- Status:
- Active
- Beds:
- 3
- Lot size:
- 0.26 Acres
- Year built:
- 1960
- Baths:
- 2.00
- MLS#:
- 1201284
- Subdivision:
- Barton Hills Sec 03
ADDITIONAL INFORMATION
Welcome to the iconic and coveted Barton Hills neighborhood. This sprawling mid century ranch on a quiet street is one block from an award winning elementary school, the greenbelt, and a short jaunt to the amazing restaurants of South Lamar (Uchi, Loro, Odd Duck). Sitting on a rare quarter acre lot, this entertainer's dream home features 3 BR, 2 BA, a huge living room, and a 450 square foot den overlooking the heated pool. The living room features vaulted ceilings and custom built-ins with plenty of room to configure dining and living space to your needs. The screened in porch off the living room adds to the charm. The updated kitchen offers plenty of counter space with a breakfast bar, custom cabinetry, and a large pantry. An updated laundry room/butlers pantry off the kitchen provides more storage. In addition to walk-in closets in each bedroom, the home has 2 extra walk-ins in the hallway, a massive storage closet and built-in cabinets in the den, and a podcast room which could be converted to a half bath. Google fiber high speed internet and a home office nook make it easy to work from home. Enjoy entertaining poolside in any weather on the large covered patio complete with 4-seater bar. An integrated heated spa and extra large family- and pet-friendly tanning shelf offer outdoor options for any season.
- Type:
- Condo
- Sq.Ft.:
- 1,590
- Status:
- Active
- Beds:
- 3
- Year built:
- 2014
- Baths:
- 3.00
- MLS#:
- 8811532
- Subdivision:
- 800 Rosedale Condominium
ADDITIONAL INFORMATION
Three bedroom condo in a beautiful 2-unit building built by well known design & build firm, Spaller Glover; inspired by Bruges, Belgium architecture from 1600's. Featuring an all Brick veneer with stair-step gable and a terracotta tile roof. Walk into an open-plan living, dining, kitchen layout. Exquisite gourmet kitchen featuring Carrera marble counters and large island with Bosch appliances, a Bertazzoni range/oven, gorgeous fixtures plus beautiful tile and hardwood floors throughout. One bedroom and full bathroom on the main floor, makes a perfect office with lovely built-ins. Nice size primary suite upstairs with vaulted ceilings and light, bright en suite bathrooms. A guest bedroom and full bathrooms with large soaking tub complete the upstairs. Modern comfort and efficiencies with old world inspired charm. The back yard is tree covered and spacious, all privacy fenced and professionally landscaped with a pretty water feature. Located in desirable Travis Heights, owners can enjoy the walking tails and community pool. Only a few minutes walk to South Congress shops and restaurants. Live in the heart of the city in an idyllic neighborhood!
$2,890,000
2212 S 3rd St Austin, TX 78704
- Type:
- Single Family
- Sq.Ft.:
- 3,650
- Status:
- Active
- Beds:
- 5
- Year built:
- 2012
- Baths:
- 5.00
- MLS#:
- 1410728
- Subdivision:
- Bawcom
ADDITIONAL INFORMATION
Expertly crafted by award-winning Baldridge Architects, this two-story compound on almost a quarter acre is a rare find in Central Austin. Featuring a two-car garage, heated pool, and nestled between Zilker, Downtown, and South Congress, this single-family home with a guest house is a blend of luxury and functionality.A covered indoor-outdoor entertaining space unfolds around a grand quartz island, setting the stage for social interactions, while smart JennAir appliances cater to culinary enthusiasts. Beyond the gas fireplace and exposed brick, a tranquil den overlooks a fully turfed, xeriscaped backyard, a testament to low-maintenance living.The master suite, with large glass windows, provides a view of the zen garden, while the skylighted shower offers a unique connection with nature. The home harmonizes modernity and organization, featuring extensive built-in cabinetry and a server closet.The property includes a separate 624 sq ft guest house with a full kitchen, living room, and two balconies, perfect for guests or as a creative refuge. Residing here means enjoying the historic South Congress shopping district and Lady Bird Lake, just steps away. Experience Austin's vibrant cultural scene, with Austin City Limits and SXSW at your doorstep.
$1,495,000
2002 Kinney Ave Unit B Austin, TX 78704
- Type:
- Condo
- Sq.Ft.:
- 1,910
- Status:
- Active
- Beds:
- 3
- Lot size:
- 0.22 Acres
- Year built:
- 2008
- Baths:
- 3.00
- MLS#:
- 6276534
- Subdivision:
- Kinney Ave Condo Amd 2002
ADDITIONAL INFORMATION
SELLER FINANCING - Nestled in the coveted Barton Hills enclave, this stunning custom-built condo stands as 1 of 2 units in a desirable 1/2 Duplex configuration, boasting a private 2-car garage for added convenience & security. Elevated by luxurious upgrades throughout, this home epitomizes modern comfort & style. The gourmet kitchen features a Thermador cooktop, complemented by wine cellar & custom cabinets, while a captivating interior showcases rock & wood stairway accents. Enjoy immersive entertainment experiences w/surround sound systems in the living, kitchen, dining areas, & main bedroom. Recent renovations include fresh paint, new carpeting & 2 new HVAC systems, ensuring a turnkey living experience. Retreat to the expansive main bedroom, offering a serene sanctuary w/a luxurious bathroom featuring a walk-in shower, soaking tub, & walk-in closet, complete w/surround sound. Step out to a quaint terrace, perfect for morning coffee or evening relaxation. Two guest rooms, each adorned w/high ceilings & ceiling fans, offer comfort & privacy, w/one boasting an en suite bathroom. The heart of the home lies in the beautiful kitchen, seamlessly flowing into the living & dining areas, ideal for entertaining. A large granite island serves as the focal point, overlooking the family room adorned w/a commanding stone fireplace. Outside, discover 2 outdoor spaces including a private yard & courtyard, providing the perfect backdrop for entertaining guests or enjoying family time. W/its child and dog-friendly ambiance, this oasis offers endless opportunities for outdoor enjoyment. Benefitting from a prime location, residents are mere minutes from Austin's most iconic hotspots, including Barton Springs, Zilker Park, Lady Bird Lake, & a plethora of world-class dining, shopping, hiking, & biking destinations. Top-rated schools such as Barton Hills Elementary, O Henry Middle, & Austin High School are also just moments away, ensuring a well-rounded lifestyle for all.
- Type:
- Condo
- Sq.Ft.:
- 1,347
- Status:
- Active
- Beds:
- 2
- Year built:
- 2018
- Baths:
- 2.00
- MLS#:
- 8010834
- Subdivision:
- 900 S 1st Street Condos
ADDITIONAL INFORMATION
Location, location, location! Urban core living in the heart of Austin's iconic Bouldin Creek neighborhood! This gorgeous lightly lived in 2 bedroom + Flex Space, 2 bathroom condo is the perfect place to call home. Sleek and modern finishes throughout the kitchen and bathrooms. All appliances convey which include stackable washer/ dryer/ refrigerator and wine fridge. Minutes and walking distance to all the incredible and lively sites Austin has to offer. Blocks from Lady Bird Lake, Downtown Austin, Zilker Park, South Congress, South Lamar, and so much more! The community building offers essential amenities such as multiple co working spaces and private conference rooms. A fully equipped fitness center and bike room. For pet owners, the dog wash station is an added convenience. This unit comes with two dedicated parking garage spaces. For those looking to have the convenient urban core lifestyle yet still want to feel secluded and surrounded by nature this unit is the perfect fit!
- Type:
- Condo
- Sq.Ft.:
- 1,628
- Status:
- Active
- Beds:
- 2
- Year built:
- 2009
- Baths:
- 3.00
- MLS#:
- 7951769
- Subdivision:
- Valley View Park
ADDITIONAL INFORMATION
Lots of natural light. Great location. Walk to Radio Coffee. Close to Central Market and numerous bars, restaurants and shopping. Sought after 78704, Condo 2 bedroom with loft/office area, 3 baths, 2 car garage, in a private community. Half bath located on first floor under stairwell. Concrete floors downstairs, Carpet at stairs and upstairs. Tile in wet areas. Kitchen with granite countertops, tiled backsplash, stainless steel appliances, gas stove, pantry. Stainless Steel under mount sink with SS pull handles on cabinets. 2 Large bedrooms both with ensuite full baths. Laundry closet located upstairs, washer/dryer included and upper cabinet. Chandelier in dining area, natural light with lots of windows, ceiling fan in Living Room with hall closet. No sprinkler system. All Interior to be painted prior to move-in.
$1,295,000
1704 S 5th St Unit A Austin, TX 78704
- Type:
- Condo
- Sq.Ft.:
- 2,236
- Status:
- Active
- Beds:
- 3
- Year built:
- 2015
- Baths:
- 4.00
- MLS#:
- 8980390
- Subdivision:
- Bouldin Creek
ADDITIONAL INFORMATION
Enjoy living in the Bouldin neighborhood in a spacious 3 bedroom, 3 1/2 bath condo that lives like a free standing home. The two story condo has one bedroom on the first level with an ensuite, perfect for your guests. A primary bedroom upstairs has a luxurious feel with a large primary bath and walk in closet. A secondary bedroom with a third full bath adjacent is a perfect combination of convenience and privacy for all family members. An additional small living area can be utilized as an office. Laundry is also conveniently located upstairs. The open floor plan includes a chef’s kitchen with a Thermador stove and dishwasher, KitchenAid refrigerator. A spacious, private backyard with a large deck provides a perfect opportunity for entertaining. The beautiful xeriscaped front yard requires minimal maintenance. A one car garage with alley access and 2 car parking pad is easy in and out. Great 78704 location and minutes away from shopping, dining and entertainment.
- Type:
- Condo
- Sq.Ft.:
- 660
- Status:
- Active
- Beds:
- 1
- Lot size:
- 0.02 Acres
- Year built:
- 1964
- Baths:
- 1.00
- MLS#:
- 7143725
- Subdivision:
- 2020 Congress Condo
ADDITIONAL INFORMATION
This SoCo 1-bedroom condo is ready to welcome you home. Whether you're seeking a chic urban retreat or looking for a cozy abode, this condo offers the ideal blend of style, comfort, and convenience. Location is everything, and SoCo can't be beat! You'll have easy access to a myriad of dining, shopping, and entertainment options. Explore the eclectic boutiques, art galleries, and vintage shops that line the vibrant streets of South Congress. Indulge in the diverse culinary scene, with an array of world-class restaurants and food trucks offering flavors from around the globe. The condo has been fully remodeled including beautiful tile look floors, and the kitchen features grey shaker style cabinets perfectly complemented by granite countertops, offering both functionality and style. When you're not out enjoying live music at C-Boys or Continental Club, take advantage of the condo's amenities, such as the community pool or the tranquil outdoor spaces, perfect for unwinding or hosting friends.
- Type:
- Condo
- Sq.Ft.:
- 1,717
- Status:
- Active
- Beds:
- 3
- Year built:
- 2016
- Baths:
- 3.00
- MLS#:
- 7175343
- Subdivision:
- Bouldin James E Add
ADDITIONAL INFORMATION
Located in the vibrant 78704 neighborhood of Bouldin Creek, 710 W Johanna #A is an ideal jumping off point to experience an authentic Austin lifestyle. With equal parts style and convenience, this comfortable 2016 home offers a timeless backdrop for modern living with thoughtfully selected materials and quality attention to details throughout. The main level consists of an open floor plan with tall ceilings, combined living and dining spaces and a well appointed kitchen with a stylish palette of finishes. The shared living spaces flow seamlessly out to a large screened porch and private backyard with additional dining and social space. Also located on the first floor is a secondary bedroom / office with a full ensuite bath. The spacious primary bedroom suite is located on the second level and features a vaulted ceiling, a bright and sleek bathroom and oversized walk-in closet. Upstairs also includes an additional secondary bedroom with ensuite bath and a large flex room perfect for a home office, exercise room or additional bedroom. Additional exterior features include a full perimeter fence, one car alley access garage, and a 375 gallon rainwater collection system to assist with the established low maintenance landscaping. Secure and highly walkable to a host of Austin's best restaurants, bars and retail, 710 W Johanna #A truly embodies the very best of the urban Austin experience. * This property is part of a 2 unit condo regime with no HOA monthly dues or any other assessment.*
$1,995,000
909 Post Oak St Austin, TX 78704
- Type:
- Single Family
- Sq.Ft.:
- 2,442
- Status:
- Active
- Beds:
- 2
- Year built:
- 2006
- Baths:
- 3.00
- MLS#:
- 1369416
- Subdivision:
- Bouldin J E Estate
ADDITIONAL INFORMATION
An immaculately designed property in historic Bouldin! From the jaw-dropping curb appeal to the moment you enter this creatively thought-out space, you will be mesmerized by the collaboration efforts of Jobe Corral Architects, Pilgrim Building Company, and Mark Word Design (landscaper). 909 Post Oak invites you into an open concept with tall ceilings and spaces wrapping all around a cozy, private courtyard. The main level master bath boasts high-end custom tile, and grants access to the courtyard featuring beautiful bamboo. On one of the most coveted streets, it is within walking distance to everything - Barton Springs Rd, Downtown, Lady Bird Lake, Hike and Bike trail, SOCO, and South Lamar. It is the perfect location to enjoy nature, dining, shopping, and nightlife.
$1,650,000
2616 Stacy Ln Austin, TX 78704
- Type:
- Single Family
- Sq.Ft.:
- 2,220
- Status:
- Active
- Beds:
- 4
- Year built:
- 1950
- Baths:
- 4.00
- MLS#:
- 2566183
- Subdivision:
- Pearson
ADDITIONAL INFORMATION
This quintessential Bouldin home is nestled right in the heart of 78704. The property was renovated/expanded and now includes 4 bedrooms and 3.5 baths with high end light fixtures, flooring, and counters. This residence seamlessly blends privacy (cul de sac road and no back neighbor) as well as city living with all the South Austin shopping, restaurants, coffee shops, and parks within walking distance. This home is built for entertaining. There are many gathering options including the fenced-in front yard, private backyard with deck and high perimeter fence, separate casita, and side of house that is setup for additional entertaining. The casita has a full bedroom, kitchen, living room, and bathroom. It's perfect for family visitors or using for additional income.This home is a must see!The kitchen features marble backsplash, new countertops, and additional cabinets & pantry. Large dining room features high ceilings with white oak beams and stunning chandeliers. Family room boasts floor to ceiling windows and sliding doors with amazing natural light, fireplace, and 19th century wood mantel. The master bedroom also includes vaulted ceilings with white oak beams and 3 large windows looking into the backyard. The master bathroom has a large standalone tub plus separate large shower. The long custom white oak vanity will be your favorite part of the bathroom. The water and electrical are already in place for a swimming pool that was part of the original design.
- Type:
- Condo
- Sq.Ft.:
- 1,099
- Status:
- Active
- Beds:
- 2
- Year built:
- 1982
- Baths:
- 3.00
- MLS#:
- 1504914
- Subdivision:
- Coachlight Condo Ph I-Iii
ADDITIONAL INFORMATION
Embrace the Unbeatable Austin LifestyleNestled in the heart of 78704, this delightful condominium at Coachlight Condominiums offers an unparalleled blend of city conveniences and serene living. Situated within walking and biking distance to iconic Austin spots such as Radio Coffee, Torchy's Tacos, Kerbey Lane Cafe, and the historic Broken Spoke honky-tonk, you'll find yourself at the epicenter of Austin's vibrant life.Unrivaled Best Value in AustinDiscover not just a place to live but a home that brings unmatched value with its sought-after setting. This gem stands out with its cleverly designed open floorplan, overlooking the picturesque view of the on-site swimming pool and expansively lush green space. The cherry on top? Step outside to find community barbeque grills, a fire pit complete with new luxurious seating, and modern picnic tables to enjoy sunny Austin days in good company.Excellence in Preservation and Love for the OutdoorsThe Coachlight Condominiums is a remarkable natural canvas, day in and day out, thanks to the top-tier care from Philip of Happy Landscaping. The name doesn't lie; expect sunlit strolls greeted by warm smiles and a sea of blooming flowers and well-manicured spaces. And if you're a socialite you can expect regular impromptu"yappy hours" in the green space. Join one of the last "borrow a cup of sugar" communities with a wonderful location to downtown, shopping, and the airport.Primed for PersonalizationThis property stands as a blank canvas, eagerly awaiting the touch of its next owner. With an eclectic flair already in place, it invites you to either build upon its unique style or infuse it with your own distinct tastes and colors. Here, you have the freedom to transform this space into a true reflection of your personality. Whether you choose to enhance its existing character or redefine it entirely, this home is ready to become unmistakably yours.Come see it today!
$2,190,000
212 Fletcher St Austin, TX 78704
- Type:
- Single Family
- Sq.Ft.:
- 3,123
- Status:
- Active
- Beds:
- 4
- Lot size:
- 0.17 Acres
- Year built:
- 2024
- Baths:
- 5.00
- MLS#:
- 5624569
- Subdivision:
- La Prelle Place Resub
ADDITIONAL INFORMATION
This newly built property is a masterpiece of contemporary design,located walking distance to S Congress and S 1st streets.With a total area of 3,400 sqft,4 bedrooms—3 in the main residence and 1 in the casita or ADU—coupled with 4.5 bathrooms.The home's interior showcases hardwood flooring and Level 5 smooth finish walls throughout,setting a polished stage for the living room's vaulted cathedral ceilings.This room is brightened by 8-foot sliding glass doors that lead to an extensive outdoor living space,including an outdoor kitchen overlooking the inviting pool, complete with an outdoor shower.The culinary space is a highlight, equipped with a Waterfall quartz countertop,bespoke cabinets from Austin Woodworks in a pleasing mix of natural blonde and white,and high-end Thermador appliances,including a 6 burner gas stove and a fridge designed to blend seamlessly with the cabinetry.The large center island and butler's pantry,featuring a wine fridge and microwave,underscore the kitchen's blend of elegance and practicality.Bathroom designs across the home are noteworthy for their custom elements, such as floating cabinets topped with white quartz,walls finished with Venetian plaster, brushed brass hardware,distinctive diagonal herringbone tile, and specially chosen light sconces.The primary bedroom, conveniently situated on the ground floor, boasts a high ceiling and an en suite bathroom with a significant shower/tub area enveloped in Carrera marble.The upper level offers spacious secondary bedrooms and a loft, ideal for a home office or additional living space. The separate casita, offering a living area, kitchenette, loft bedroom, and bathroom, provides flexibility for various uses, such as guest accommodations or a dedicated workspace. A 1-car garage and a 1-car carport round off the property's features, enhancing its convenience and appeal.
- Type:
- Townhouse
- Sq.Ft.:
- 1,757
- Status:
- Active
- Beds:
- 2
- Year built:
- 2024
- Baths:
- 3.00
- MLS#:
- 7017707
- Subdivision:
- Bluebonnet Lofts
ADDITIONAL INFORMATION
Please ask about our builder incentives with rates starting as low as 5.75%. Must qualify/use preferred lender. Take advantage of this rare opportunity to live the NEW, GATED community Bluebonnet Lofts! This 2 bedroom 2 and 1/2 baths is a turn-key townhouse situated in the heart of 78704's Zilker neighborhood for under $830K. Located within an 16 unit private community, you're only minutes from downtown, less than one mile to Ladybird Lake + Barton Springs, and walkable to highly rated Zilker Elem and other amenities such as Alamo Drafthouse, Loro, Opa, Kerbey Lane Cafe, Orange Theory, Patika and more. With $70K+ in upgrades, you’ll feel welcomed into the open concept floor plan, that lives like a single- family home, featuring hardwood floors throughout, 12 foot ceilings, 8 ft doors, recessed lighting, 1 car sheetrocked garage with ample storage,1 additional parking spot and a fenced backyard. The kitchen is equipped with a spacious breakfast bar,, quartz countertops, BOSCH appliances, upgraded cabinetry, and a walk- in pantry. You’ll enjoy the private backyard, accessible from the living dining areas, perfect for entertaining and letting your pets play freely. Upstairs, the bright owners retreat is inviting with a walk-in closet and ensuite bath a large oversized walk-in shower with 2 shower heads, double vanity, and recessed lighting. The secondary bedroom is as big as the Primary with an ensuite bathroom. Don't miss the laundry room upstairs with shelving and side by side washer dryer . HOA covers exterior maintenance exterior insurance + landscaping of the front yard. BUYER TO VERIFY ALL INFORMATION. LIMITED SERVICE LISTING AGREEMENT. CALL/TEXT BUILDER REP Wendy Feeley FOR APPT, TOURS, QUESTIONS.
$2,750,000
2005 Melridge Pl Austin, TX 78704
- Type:
- Single Family
- Sq.Ft.:
- 3,036
- Status:
- Active
- Beds:
- 4
- Lot size:
- 0.18 Acres
- Year built:
- 2019
- Baths:
- 5.00
- MLS#:
- 4311409
- Subdivision:
- Zilker
ADDITIONAL INFORMATION
Pristine modern home ideally located in the Zilker neighborhood with great walkability to the park, Barton Springs, ACL, and nearby shops and restaurants. Designed and built in 2019 by FKF Studio and Parkside Homes, this 4 bedroom, 4.5 bath home features over 3,000 sq ft and offers clean lines and sleek finishes with abundant glass and skylights. The light-filled living room opens to the private backyard with generously sized pool and firepit. The spacious kitchen allows for easy entertaining with a large center island, custom walnut cabinets and double oven. The luxurious primary suite downstairs features a custom closet with built-ins, separate tub and shower and dual vanity. Three additional bedrooms and flex room/game room are located upstairs. Extended upgrades throughout the home include home automation, light fixtures and ceiling fans, full foam insulation and other energy efficient features.
$500,000
408 S Park Dr Austin, TX 78704
- Type:
- Single Family
- Sq.Ft.:
- 1,025
- Status:
- Active
- Beds:
- 3
- Year built:
- 1956
- Baths:
- 1.00
- MLS#:
- 5567618
- Subdivision:
- Dawson
ADDITIONAL INFORMATION
Investor Special! Presenting an opportunity at 408 S Park Dr, nestled in a coveted location, this 1025 sq ft single-family home has limitless potential. Offering 3 bedrooms and 1 bathroom, this property is ready for a full remodel or can accommodate an exciting tear-down project.Located on a large corner lot, this home serves up major possibilities both indoors and outdoors. The backyard is generous, promising creative minds an opportunity for expansion or extravagant landscaping. And, location sparkles as it doesn't get better than this! Minutes from bustling South 1st Street, a foodie's paradise with charming cafes and top-rated restaurants. You're also conveniently positioned near St. Edwards University.To explore more or schedule a showing, reach out to us today!
- Type:
- Condo
- Sq.Ft.:
- 1,523
- Status:
- Active
- Beds:
- 2
- Year built:
- 2008
- Baths:
- 3.00
- MLS#:
- 3403944
- Subdivision:
- Sage Condo
ADDITIONAL INFORMATION
A stylish retreat in the heart of South Lamar this 3-story, 2 bed, 2.5 bath condo features a sleek design, hardwood floors, soaring ceilings, and breathtaking downtown views. The spacious end unit offers privacy with only one shared wall and a private 2-car garage. The first floor entryway leads you up the stairs to the top floor where you will enjoy stunning downtown views from the open concept main living area. Perfect for entertaining & preparing meals for guests, the kitchen is equipped with modern fixtures, granite countertops, tile backsplash, and a center island that looks out onto the living and dining. Step out onto the balcony to enjoy a glass of wine in the evening or watch the first rays of sun shine across the Austin skyline while you enjoy a cup of coffee in the morning. Back on the second floor, two bedrooms offer privacy for both owners and guests. The primary suite features a spacious en-suite bath with double vanity and walk-in shower. HVAC recently serviced & repaired. Just beyond your front door you are minutes from some of Austin's best restaurants, bars, and entertainment venues. Spend happy hour on the patio at Bouldin Acres, sip margaritas at Matt's El Rancho, catch a movie at Alamo Drafthouse, or enjoy a romantic date night at Uchi. Your urban oasis awaits!
- Type:
- Condo
- Sq.Ft.:
- 482
- Status:
- Active
- Beds:
- 1
- Year built:
- 1972
- Baths:
- 1.00
- MLS#:
- 1131903
- Subdivision:
- Travis Heights Terrace Condominiums
ADDITIONAL INFORMATION
Welcome to your own slice of SoCo heaven! This 1-bedroom condo offers more than just a home; it provides an unparalleled lifestyle in one of Austin's trendiest neighborhoods. Nestled just a few blocks away from the vibrant shopping, dining, and entertainment scene of SoCo, this first-floor unit is a haven for those who crave the eclectic energy of this iconic district. Step inside to discover a bright and welcoming space, flooded with natural light that accentuates the vinyl flooring and neutral paint, creating an inviting and modern ambiance. The open kitchen, complete with a breakfast bar and stainless-steel appliances, is perfect for whipping up your favorite meals or entertaining friends. The well-proportioned bedroom is a comfortable retreat, complemented by a full bath for convenience. As part of the community amenities, take a dip in the refreshing pool or take advantage of the on-site laundry facilities for added convenience. The highlight of this condo is its unbeatable location – a short walk from Big Stacey Park and the Blunn Creek Trail. Embrace the outdoors and enjoy leisurely strolls, picnics, or simply basking in the natural beauty that surrounds you. This condo is not just a residence; it's a gateway to the dynamic culture and vibrant atmosphere that defines South Congress. Immerse yourself in the eclectic music, unique boutiques, and mouth-watering cuisine – all just steps away from your front door. Schedule a showing today!
$1,500,000
2910 Cedarview Dr Austin, TX 78704
- Type:
- Single Family
- Sq.Ft.:
- 2,248
- Status:
- Active
- Beds:
- 3
- Year built:
- 1958
- Baths:
- 2.00
- MLS#:
- 7134153
- Subdivision:
- Barton Hills Sec 02
ADDITIONAL INFORMATION
This midcentury 3 bedrooms 2 baths charmer in Barton Hills features an open layout with a wall of windows and private backyard, allowing you to enjoy breathtaking greenbelt views and mesmerizing sunsets from every angle. Updates include engineered hardwood floors and a 2022 white shingled energy-efficient roof, 2017 HVAC and hot water heater. Vaulted ceilings enhance the sense of space, with two spacious living areas and a sunroom providing versatile living options.The modern kitchen, complete with stainless appliances, is open to the living spaces. Additional highlights include a 2-car garage, large utility room off the kitchen, ample storage space and the convenience of walking distance to Barton Hills Elementary and nearby greenbelt trails. Explore the outdoors with proximity to Zilker Park, Lady Bird Lake, and Barton Springs Pool. Indulge in dining and shopping along South Lamar, all just minutes away. Commuting to downtown Austin is a breeze with a quick 5-minute drive. Whether you're ready to move right in or eager to continue updating, this Barton Hills residence offers a perfect blend of style, convenience, and natural beauty. **Note this home has a COA STR license and is fully furnished if you're looking for a turn key investment opportunity. Please contact Agent for more details**
$1,225,000
1016 Harwood Pl Austin, TX 78704
- Type:
- Single Family
- Sq.Ft.:
- 2,378
- Status:
- Active
- Beds:
- 4
- Year built:
- 1937
- Baths:
- 3.00
- MLS#:
- 8410140
- Subdivision:
- Travis Heights
ADDITIONAL INFORMATION
Seller offering $25,000 concession for rate buy down, reconverting the garage, or however the buyer wants to use it! You won't want to miss this quintessential Travis Heights bungalow with gated front yard, spacious front porch and potential STR option. The interior offers a freshly painted, open floor plan that retains its original charm with hardwood floors, arched doorways, crown molding and antique hardware. The newly renovated kitchen features recessed lighting, marble counters, stainless appliances and apron sink. The main level includes a primary suite with crown molding, ceiling fan and a double vanity. There are also two sizable secondary bedrooms on the main level. Versatile downstairs level offers a guest quarters with separate entrance. Ideal setup for an owner-occupied STR, roommate or multi-generational living situation - the area includes a bedroom, bath, living area and wet bar. The home includes a private back yard and reserved parking space at the side of the house. Stackable washer & dryer included. You can't beat the location! Just steps away from Lady Bird Lake, the hike & bike trail, Norwood Dog Park and SoCo eateries, shopping and entertainment. Enjoy all that downtown living has to offer with the added peace and privacy of living in a single family residence. Welcome home! The downstairs living area was previously the garage. Contractor said it could easily be reconverted back if the buyer prefers a garage to additional living space!

Listings courtesy of Unlock MLS as distributed by MLS GRID. Based on information submitted to the MLS GRID as of {{last updated}}. All data is obtained from various sources and may not have been verified by broker or MLS GRID. Supplied Open House Information is subject to change without notice. All information should be independently reviewed and verified for accuracy. Properties may or may not be listed by the office/agent presenting the information. Properties displayed may be listed or sold by various participants in the MLS. Listings courtesy of ACTRIS MLS as distributed by MLS GRID, based on information submitted to the MLS GRID as of {{last updated}}.. All data is obtained from various sources and may not have been verified by broker or MLS GRID. Supplied Open House Information is subject to change without notice. All information should be independently reviewed and verified for accuracy. Properties may or may not be listed by the office/agent presenting the information. The Digital Millennium Copyright Act of 1998, 17 U.S.C. § 512 (the “DMCA”) provides recourse for copyright owners who believe that material appearing on the Internet infringes their rights under U.S. copyright law. If you believe in good faith that any content or material made available in connection with our website or services infringes your copyright, you (or your agent) may send us a notice requesting that the content or material be removed, or access to it blocked. Notices must be sent in writing by email to [email protected]. The DMCA requires that your notice of alleged copyright infringement include the following information: (1) description of the copyrighted work that is the subject of claimed infringement; (2) description of the alleged infringing content and information sufficient to permit us to locate the content; (3) contact information for you, including your address, telephone number and email address; (4) a statement by you that you have a good faith belief that the content in the manner complained of is not authorized by the copyright owner, or its agent, or by the operation of any law; (5) a statement by you, signed under penalty of perjury, that the inf
Austin Real Estate
The median home value in Austin, TX is $577,400. This is higher than the county median home value of $524,300. The national median home value is $338,100. The average price of homes sold in Austin, TX is $577,400. Approximately 41.69% of Austin homes are owned, compared to 51.62% rented, while 6.7% are vacant. Austin real estate listings include condos, townhomes, and single family homes for sale. Commercial properties are also available. If you see a property you’re interested in, contact a Austin real estate agent to arrange a tour today!
Austin, Texas 78704 has a population of 944,658. Austin 78704 is less family-centric than the surrounding county with 35.04% of the households containing married families with children. The county average for households married with children is 36.42%.
The median household income in Austin, Texas 78704 is $78,965. The median household income for the surrounding county is $85,043 compared to the national median of $69,021. The median age of people living in Austin 78704 is 33.9 years.
Austin Weather
The average high temperature in July is 95 degrees, with an average low temperature in January of 38.2 degrees. The average rainfall is approximately 34.9 inches per year, with 0.3 inches of snow per year.
