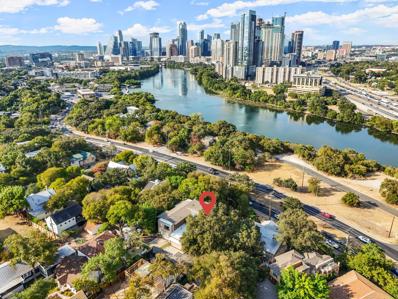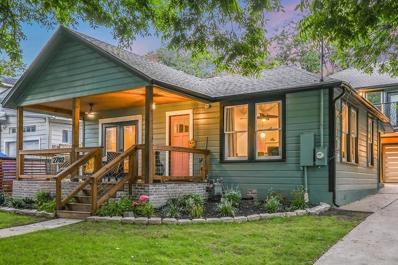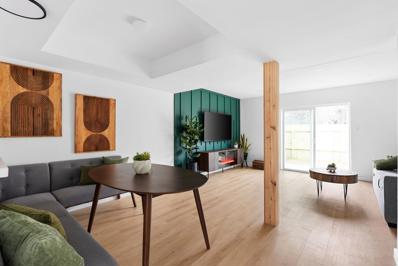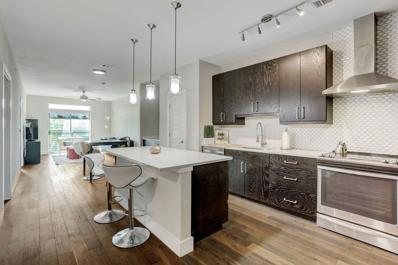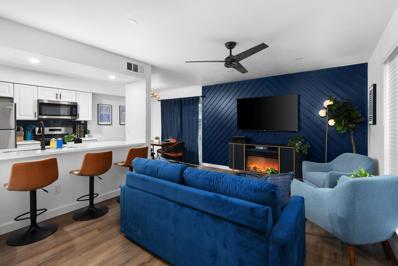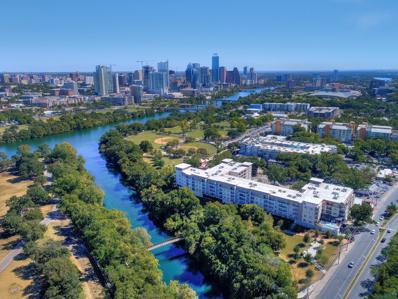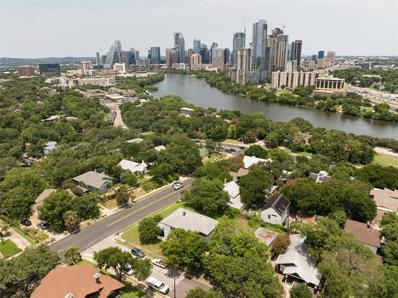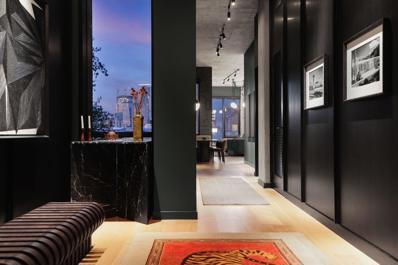Austin TX Homes for Sale
- Type:
- Condo
- Sq.Ft.:
- 903
- Status:
- Active
- Beds:
- 1
- Lot size:
- 0.05 Acres
- Year built:
- 1982
- Baths:
- 1.00
- MLS#:
- 3281817
- Subdivision:
- Talisman Condo Amd
ADDITIONAL INFORMATION
The Talisman condos are an icon in South Austin. Perched high above Barton Springs Road and South Lamar behind a gated entrance, you'll find breathtaking views of downtown in a peaceful, smaller community setting. You won't be waiting on any elevators or navigating giant parking garages here. Unit #120 has been updated and well-maintained, with a single owner occupant since 2015. You'll find floor-to-ceiling windows in the living room and bedroom with wooden shutters, a functional electric fireplace, and hand-scraped hardwoods throughout. The spacious floor plan features a generous living room, dining area, large bedroom with room for an additional sitting or working area, and a 1-car private garage. The kitchen has stainless steel appliances, a double oven, and quartz counters. There's tons of storage, including a walk-in closet and secondary closet in the bedroom, two pantries in the kitchen, wall-to-wall built-in sideboard in the dining area, ceiling storage in the garage, and a private locked storage room outside. Outside enjoy the sparkling community pool, plenty of unassigned guest parking, a dog park, and serene landscaping.
$899,999
709 W Monroe St Austin, TX 78704
- Type:
- Single Family
- Sq.Ft.:
- 913
- Status:
- Active
- Beds:
- 2
- Lot size:
- 0.15 Acres
- Year built:
- 1948
- Baths:
- 1.00
- MLS#:
- 5081105
- Subdivision:
- Bouldin J E Estate
ADDITIONAL INFORMATION
Build your dream home!!! Fantastic location in the heart of the Bouldin Creek neighborhood. Minutes to Downtown,Zilker Park and the hike and bike trail. Just steps from s 1st restaurants and coffee shops and a quick walk to Congress ave.
$715,000
2405 Forest Ave Austin, TX 78704
- Type:
- Single Family
- Sq.Ft.:
- 1,356
- Status:
- Active
- Beds:
- 3
- Lot size:
- 0.17 Acres
- Year built:
- 1947
- Baths:
- 2.00
- MLS#:
- 8924712
- Subdivision:
- La Prelle Place Ext
ADDITIONAL INFORMATION
This charming home is a 2/1 with an ADU having a second bathroom. This single-story home is in Austin's coveted 78704 and offers an open floor plan with a vaulted ceiling in the main living area and floor-to-ceiling windows overlooking the private backyard. The main home includes two bedrooms, one bathroom, hardwood floors, and a kitchen with a breakfast bar that opens to the dining and living spaces. A separate efficiency apartment with its own entrance adds flexibility with one bedroom and a full bathroom, perfect for guests or rental income. The main home features a metal roof, fresh interior paint, and a recently replaced HVAC system (April 2024). The fully fenced backyard provides privacy with a large stone patio, storage shed, and landscaping, while the inviting front yard and covered porch boost curb appeal. Conveniently located near downtown, the home is minutes from South Congress, Barton Springs, Zilker Park, and within walking distance to the new HEB, making it an ideal location!
Open House:
Tuesday, 1/7 9:00-5:00PM
- Type:
- Condo
- Sq.Ft.:
- 637
- Status:
- Active
- Beds:
- 1
- Baths:
- 1.00
- MLS#:
- 4682357
- Subdivision:
- Travis Heights
ADDITIONAL INFORMATION
Welcome to Leland, where sleek modern living meets the pulse of South Congress. This chic 1-bedroom residence offers 637 square feet of open-concept living space, plus a private 74-square-foot terrace designed for relaxation or entertaining. Perfectly located in the heart of 78704, Leland puts you steps from Austin’s hottest spots and exclusive dining experiences, with 23,000 square feet of luxury retail right downstairs. Step into the Michael Hsu-designed lobby, where style and sophistication greet you. With 24/7 concierge service, every detail is handled for you, making life as seamless as possible. The building’s curated amenities are next level—think resident lounge, co-working spaces, dry-cleaning services, and even cold storage for your grocery deliveries. The second-floor Rejuvenation Floor is a lush urban retreat designed by Nudge Design, featuring a .23-acre garden with fire pits, gas grills, and tranquil water features—a perfect blend of nature and city. Wellness is a priority here, with a state-of-the-art gym, infrared sauna, and meditation room for you to recharge. Entertain in style in the third-floor Great Room, complete with a resident bar, private dining area, library, and chef’s kitchen. Ready to relax? Head to resort-style pool with breathtaking views of downtown Austin. This light-filled 1-bedroom unit offers a modern, open-concept kitchen that flows effortlessly into the living area and terrace—your space for true indoor-outdoor living. At Leland, you're not just getting a home, you're stepping into the best of Austin’s vibrant, upscale lifestyle. Seize the opportunity to make this exclusive residence yours today!
- Type:
- Condo
- Sq.Ft.:
- 843
- Status:
- Active
- Beds:
- 2
- Lot size:
- 0.05 Acres
- Year built:
- 1980
- Baths:
- 2.00
- MLS#:
- 4361157
- Subdivision:
- Sanctuary
ADDITIONAL INFORMATION
Move-in ready two story, 2-bedroom, 1.5-bath condo located in the heart of vibrant South Austin, offering a prime location within walking distance to popular coffee houses, restaurants, and shops, all while being close to public transit. Situated in a beautiful, well-kept community, residents can enjoy a serene courtyard and a sparkling pool. This open and inviting floor plan is bathed in natural light, featuring ceramic tile and bamboo flooring throughout—no carpet. The spacious living room offers a built-in bookcase and a cozy wood-burning fireplace, seamlessly flowing into the eat-in kitchen, which boasts a breakfast bar, granite countertops, pantry, and quality appliances, including a gas range. Both spacious bedrooms and a shared bathroom are located upstairs for added privacy. Outside, a fenced backyard with decking creates a perfect space for relaxation. Recent HVAC adds peace of mind and energy efficiency. The refrigerator and washer/dryer have also recently been replaced and will convey. With all the shopping, dining, and entertainment South Austin has to offer, this location is hard to beat. Unit includes 2 parking spaces and the HOA fee covers gas, water, trash, pool and common area maintenance. Schedule a showing today!
$1,950,000
2204 Lindell Ave Austin, TX 78704
- Type:
- Single Family
- Sq.Ft.:
- 3,492
- Status:
- Active
- Beds:
- 4
- Lot size:
- 0.21 Acres
- Year built:
- 2011
- Baths:
- 4.00
- MLS#:
- 3537558
- Subdivision:
- La Prelle Place
ADDITIONAL INFORMATION
Executive craftsman-style home custom built by David Weekly in phenomenal SoCo location WALKING DISTANCE to everything. Builder liked this entertainer's floor plan so much they named it "The Lindell" after this home's street address. Dead end street with no through traffic. 4 beds + office. Rear access to detached two car garage via private alley. All of the amenities of a suburban home in the heart of SoCo! Hardwood floors, 8ft solid core doors, 12ft ceilings, screened-in patio, pergola, outdoor kitchen, professional landscaping, GIANT attic space/storage.
- Type:
- Townhouse
- Sq.Ft.:
- 2,248
- Status:
- Active
- Beds:
- 3
- Lot size:
- 0.15 Acres
- Year built:
- 2024
- Baths:
- 3.00
- MLS#:
- 4489548
- Subdivision:
- South Park Sec 1
ADDITIONAL INFORMATION
Welcome to your dream home! This beautifully designed new build features 3 spacious bedrooms plus a dedicated office, perfect for remote work or study. With 2.5 luxurious baths, every detail has been thoughtfully considered. Step into the heart of the home, showcasing the open concept living with the seamless flow from the kitchen to the living space making entertaining a breeze. Gourmet style kitchen offers quartz countertops, designer tile, and top-of-the-line appliances, all complemented by furniture-quality cabinets. Enjoy the tranquility of your private deck that opens to a picturesque backyard, ideal for outdoor gatherings or quiet mornings. Wood flooring throughout adds warmth and elegance to every room. The primary bedroom, conveniently located on the main floor, boasts an exquisite en-suite bath for your ultimate relaxation. Upstairs, you’ll find two generously sized bedrooms, a versatile flex space, and a fabulous upper deck perfect for enjoying the sunset. Situated in an unbeatable location, you’re just moments away from trendy restaurants, charming cafes, boutique shops, Lady Bird Lake, and the vibrant nightlife of downtown. Don’t miss out on this exceptional opportunity—schedule your viewing today!
$1,300,000
1009 E Riverside Dr Unit A Austin, TX 78704
- Type:
- Single Family
- Sq.Ft.:
- 2,540
- Status:
- Active
- Beds:
- 3
- Lot size:
- 0.36 Acres
- Year built:
- 2013
- Baths:
- 3.00
- MLS#:
- 7396260
- Subdivision:
- Travis Heights
ADDITIONAL INFORMATION
Nestled just walking distance from the vibrant heartbeat of downtown Austin literally just right outside your back door. This home also presents an exceptional opportunity for savvy investors seeking to capitalize on Austin's booming STR market. With its prime location walkable to all the downtown attractions, events, and entertainment, this home is perfectly positioned to attract discerning travelers looking for a premium accommodation experience. Perched on the closest street possible to downtown this residence boasts an advantage in terms of its proximity to the city's core. Every aspect of this home has been meticulously crafted to exude sophistication and elegance. As you step inside, be greeted by cathedral high ceilings with a seamless blend of modern design and luxury finishes. From the sleek floor plan to the designer light fixtures, every detail has been thoughtfully curated to elevate your living experience. The heart of the home is the gourmet kitchen, where culinary enthusiasts will delight in the top-of-the-line appliances, custom cabinetry, and expansive quartz countertops. On the main floor, retreat to the master suite complete with a spa-like ensuite bathroom and ample closet space as well as a bonus storage closet that connects. Also on the main floor you will find a home office/4th bedroom. Upstairs you will find a second living room with the 2 spacious secondary bedrooms and a private balcony. Outside, the front yard oasis is ideal for al fresco dining or simply unwinding amidst the lush turf landscaping and massive oak tree for privacy and shade. And with a convenient 2-car garage as well as 2 more designated parking spots in front of the home. Experience the pinnacle of Austin living where every moment is infused with the excitement of downtown and the tranquility of home.
- Type:
- Condo
- Sq.Ft.:
- 998
- Status:
- Active
- Beds:
- 3
- Lot size:
- 0.14 Acres
- Year built:
- 1948
- Baths:
- 3.00
- MLS#:
- 7747289
- Subdivision:
- Oak Ridge Heights Sec 01
ADDITIONAL INFORMATION
This quaint 1940's bungalow has been updated, keeping architectural and period accents in mind, while modernizing for creature comforts. The original wood siding and pine flooring have been refinished giving that romantic feeling of stepping back in time. Enjoy a nice glass of wine or cold iced tea from the covered front porch addition with elegant French doors off the primary suite. And what a suite! The golden pine floors are complimented by crystal chandelier over the boudoir placed soaking tub. Secondary bedrooms are plentiful in size, with the 2nd featuring a personal study, work or play space within the bedroom. All fans have complimenting ceiling fans and light kits. In the kitchen, no detail is overlooked from the refurbished vent hood, added brick backsplash, custom cabinets, wine fridge, new gas stove and other kitchen features make the perfect entertainers showcase. The open concept into the living space is warmed by antique, pineapple pendant lights and cooled by contemporary ceiling fan. Working wall heaters have been preserved while keeping the updated central air and heat in place Added brick to the exterior gives this home an old Louisiana feel, making it One of kind in this 78704 neighborhood. Other improvements include: tankless water heater, new roof and insulation, all new bathroom tiling and carpeting, reconstituted exterior drainage and exterior water access, Masonite siding installed on newer additions to original home, and all new toilets. So many improvements, so little time to write. Restored original pine floors and siding. New roof New hardy siding All 3 bathrooms fully renovated with new commodes, New carpeting and tiling New kitchen cabinets with soft-close & contemporary quartz countertop Stainless Steel Appliances New lighting & ceiling fans in each room Added covered porch and new masonry.
- Type:
- Condo
- Sq.Ft.:
- 1,605
- Status:
- Active
- Beds:
- 2
- Lot size:
- 0.06 Acres
- Year built:
- 2020
- Baths:
- 4.00
- MLS#:
- 7399243
- Subdivision:
- The Laan
ADDITIONAL INFORMATION
Distinguished walk-up entry townhome with private yard and covered patio. This light-filled 2-bedroom, 4-bathroom residence offers the perfect blend of elegance and functionality with a spacious floor plan along 3 levels. Austin’s version of a New York brownstone! Entering through the front gate and stepping through your front door, you’re greeted inside with a welcoming entry level. Patio, 2- car garage with storage and powder bath access can all be found on the ground floor. As you ascend to the second level, you’ll enjoy a generous living area, dining space, and open kitchen, complete with high-end finishes throughout, including sleek quartz countertops. Large windows bookend the 2nd floor, with lush greenery at every view. The kitchen and full pantry offer ample storage, and this level is complete with an additional half bath. The home comes complete with essential appliances—refrigerator, washer, and dryer—so you can move in and start living comfortably from day one! The third floor is an owner’s retreat. You’ll find the primary suite, with a large walk-in closet, and en suite bathroom complete with dual vanities, glass walk-in shower, custom tile and skylight. Linen and laundry closets, with added cabinetry and a hanging bar, is conveniently located between the bedrooms. The guest bedroom has its own en suite bathroom and an impressive walk-in closet. Enjoy a community pool, BBQ grills, and a dedicated dog park. This property provides unparalleled convenience with its location! South Lamar staples like iconic Matt’s El Rancho, El Naranjo, and Soup Peddler are right outside your front door, as well as several charming neighborhood parks and trails. Downtown is a quick 10-minute drive, and the location provides easy access to all major highways in the Austin metro area, including a 15-minute drive to Austin-Bergstrom. Contact us today to schedule your private tour of this exceptional home! Seller is a licensed real estate agent in the state of Texas.
$3,500,000
2108 Matterhorn Ln Austin, TX 78704
- Type:
- Single Family
- Sq.Ft.:
- 3,676
- Status:
- Active
- Beds:
- 4
- Lot size:
- 0.22 Acres
- Year built:
- 2023
- Baths:
- 5.00
- MLS#:
- 7930010
- Subdivision:
- Barton Hills West Sec 01
ADDITIONAL INFORMATION
Set within the exclusive enclave of Barton Hills, this 3,676-square-foot residence embodies refined living, seamlessly blending sophistication with comfort. Thoughtfully crafted, the home offers four bedrooms and four and a half baths, designed to accommodate both relaxed family living and elevated entertaining. Upon entering, you are greeted by an inviting open floor plan, bathed in natural light from expansive floor-to-ceiling windows that showcase the home’s meticulous craftsmanship. The main living spaces flow effortlessly into the outdoor oasis, where a pool and spa are set against a backdrop of lush landscaping, offering both serenity and privacy. The covered patio, with space for alfresco dining and lounging, is anchored by a fireplace, creating an idyllic setting for year-round outdoor gatherings. The kitchen effortlessly combines functionality and visual appeal. Featuring grain-matched White Oak cabinetry, sleek stone countertops, and Wolf and Sub-Zero appliances. An expansive island provides both casual dining space and ample room for preparing meals. A well-appointed secondary bedroom on the main level serves as a private guest retreat. The upper level hosts the primary suite, a true sanctuary designed with relaxation in mind. The spa-like bath features dual vanities, a freestanding soaking tub, and a walk-in shower. The spacious walk-in closet, complete with custom built-ins, offers abundant storage. Two additional bedrooms are also located on this level, along with a home office and secondary living area, perfect for modern lifestyles. Situated just moments from Austin’s vibrant downtown and the natural beauty of Barton Creek, this exceptional residence offers an unparalleled lifestyle in one of the city’s most coveted neighborhoods.
$3,950,000
1112 W Annie St Austin, TX 78704
- Type:
- Single Family
- Sq.Ft.:
- 5,030
- Status:
- Active
- Beds:
- 5
- Lot size:
- 0.68 Acres
- Year built:
- 2024
- Baths:
- 5.00
- MLS#:
- 4350500
- Subdivision:
- Bouldin Add North Ext
ADDITIONAL INFORMATION
Private Oasis Meets Urban Luxury in Bouldin Creek tucked away in the iconic Bouldin Creek neighborhood, this extraordinary 5-bedroom, 4.5-bathroom home with a pool is a modern sanctuary that balances privacy with prime Austin living. Accessible only by a private bridge, the property offers a sense of exclusivity while still being minutes from the city’s most dynamic areas. Spanning 5,030 square feet on an expansive half-acre lot, this home’s design is a masterclass in contemporary luxury. The chef-designed kitchen is a showstopper, with stunning Infinity White Leathered Quartzite countertops, high-end appliances—including an induction range—and an open layout that flows seamlessly into the living spaces. Smart lighting throughout the main areas sets the perfect mood, while expansive windows flood the home with natural light, highlighting every exquisite detail. The rare three-car garage offers convenience and additional storage, a coveted feature in this historic neighborhood. The primary suite is your personal retreat, complete with a spa-like bathroom featuring luxurious quartzite finishes. Two secondary bedrooms are located on the main level, with two more upstairs, offering flexibility and privacy for family or guests. Other bathrooms showcase sleek Caesarstone countertops for a polished, modern feel. All values are approximate and to be verified.
- Type:
- Condo
- Sq.Ft.:
- 975
- Status:
- Active
- Beds:
- 2
- Lot size:
- 0.19 Acres
- Year built:
- 1981
- Baths:
- 2.00
- MLS#:
- 7254617
- Subdivision:
- Southridge Sec 06
ADDITIONAL INFORMATION
Welcome to your perfect getaway or forever home! This beautifully updated 2-bedroom, 1.5-bath property offers modern comforts with the charm of a cozy retreat. Located in an amazing neighborhood, you're just minutes away from all the best shops, restaurants, and entertainment. Currently being used as a Short-Term Rental (STR), this versatile property can also be a Mid-Term Rental (MTR) or a private residence. With stylish finishes throughout, the furniture is negotiable, making it easy to move in and start living. Brand new appliances and roof as well! Whether you're an investor or a homeowner, this property offers endless possibilities!
- Type:
- Condo
- Sq.Ft.:
- 1,418
- Status:
- Active
- Beds:
- 2
- Year built:
- 2016
- Baths:
- 2.00
- MLS#:
- 4553417
- Subdivision:
- Dawson
ADDITIONAL INFORMATION
Discover this fantastic fully furnished modern condo situated directly across from St. Edward's University in Austin's vibrant South Congress (SOCO) corridor. This lock-and-leave property is perfect for a corporate rental or turnkey residence, offering everything you need except your toothbrush and clothes! Bedding, linens, and towels are included, making it move-in ready. Spanning 1,418 square feet, this condo boasts 2 bedrooms, 2 bathrooms, and 2 gated garage parking spots with an electric car charger-ready plug available. The spacious layout is ideal for a roommate setup or as a stylish personal retreat, featuring a double primary room floor plan, walk-in closets, dual vanities, glass showers, and separate tubs. Modern finishes include stainless steel Whirlpool appliances, quartz countertops, and wood flooring. Enjoy high-tech features like Google Fiber, a Nest programmable thermostat, roller shades, an August keyless door lock, automated lighting, and gated garage parking. Located in one of Austin's hottest areas, you’ll have easy access to all the best spots along SOCO, including the new H-E-B, as well as some of Austin’s top dining, shopping, and entertainment venues. Experience the ultimate in convenience and style in this prime urban setting!
- Type:
- Condo
- Sq.Ft.:
- 967
- Status:
- Active
- Beds:
- 2
- Lot size:
- 0.18 Acres
- Year built:
- 1981
- Baths:
- 2.00
- MLS#:
- 2259094
- Subdivision:
- Southridge Sec 06
ADDITIONAL INFORMATION
Welcome to your perfect getaway or forever home! This beautifully updated 2-bedroom, 1.5-bath property offers modern comforts with the charm of a cozy retreat. Located in an amazing neighborhood, you're just minutes away from all the best shops, restaurants, and entertainment. Currently being used as a Short-Term Rental (STR), this versatile property can also be a Mid-Term Rental (MTR) or a private residence. With stylish finishes throughout, the furniture is negotiable, making it easy to move in and start living. Brand new appliances and roof as well! Whether you're an investor or a homeowner, this property offers endless possibilities!
Open House:
Tuesday, 1/7 9:00-5:00PM
- Type:
- Condo
- Sq.Ft.:
- 1,404
- Status:
- Active
- Beds:
- 2
- Baths:
- 2.00
- MLS#:
- 3356992
- Subdivision:
- Travis Heights
ADDITIONAL INFORMATION
Welcome to Leland, where contemporary mid-rise living blends effortlessly with the lively atmosphere of Austin’s iconic 78704 district. This exceptional property provides a dynamic lifestyle, featuring 23,000 sq ft of upscale retail space, including two distinguished dining options right on South Congress. From the moment you step into the residential lobby, designed by Michael Hsu, you'll experience the essence of sophistication. With 24/7 concierge services, the lobby offers a range of conveniences such as a lounge, mailroom, conference space, dry cleaning drop-off, cold storage, and a large package room. Head to the second-floor Rejuvenation Level, where a beautifully landscaped .23-acre garden designed by Nudge Design awaits. This lush outdoor area includes two gas grills, three fire pits, a tranquil water feature, and multiple seating zones perfect for relaxing or socializing. Wellness is prioritized here, with a state-of-the-art fitness center, meditation room, treatment spaces, and an infrared sauna. On the third level, the Great Room offers luxury amenities, including a resident bar, private dining area, library, chef’s kitchen, and clubroom—alongside a resort-style pool with sweeping views of downtown Austin. The residence itself is a spacious 2-bedroom featuring an open-concept kitchen and living area that extends to a private terrace. Both bedrooms come with walk-in closets, while the primary suite includes a spa-like bathroom with a soaking tub and a separate shower. Don't miss this rare chance to join the vibrant South Congress community at Leland!
$1,795,000
610 W Elizabeth St Austin, TX 78704
- Type:
- Single Family
- Sq.Ft.:
- 2,406
- Status:
- Active
- Beds:
- 4
- Lot size:
- 0.13 Acres
- Year built:
- 1925
- Baths:
- 3.00
- MLS#:
- 8171502
- Subdivision:
- South Heights
ADDITIONAL INFORMATION
Charming Bouldin Creek gem, completely rebuilt by Avenue B Design/Build in 2020, is perfectly located in the heart of 78704. Two bedrooms plus an office on the main level, ample storage space, alley access, and room to add a pool or separate ADU. Other features include beautiful Marvin Integrity windows, hardwood flooring throughout plus stylish fixtures and finishes. This location is prime and just a short walk to dining, entertainment, parks, and downtown Austin. Enjoy fall in Austin from two covered porches and don't miss the EV charging station!
$1,200,000
3205 Menchaca Rd Austin, TX 78704
- Type:
- Single Family
- Sq.Ft.:
- 1,276
- Status:
- Active
- Beds:
- 2
- Lot size:
- 0.45 Acres
- Year built:
- 1946
- Baths:
- 2.00
- MLS#:
- 3310303
- Subdivision:
- Foster A R
ADDITIONAL INFORMATION
HUGE Development Opportunity (near) Lamar/Menchaca! Buy the Block: 3105/3201/3205 Menchaca FOR SALE!!! This is a once in a lifetime opportunity to acquire PRIME REAL ESTATE in Central Austin 78704. Endless possibilities! Flexible Commercial/Residential Zoning. 'Offering Memorandum' Attached. This lot is almost half an acre in South Austin. PRIME LOCATION for future development. Can also be purchased as package deal with adjacent properties. Enjoy as a primary home, office or rental. Large spacious lot with garden and workshop/storage. Property is adjacent to a small quiet creek.
- Type:
- Condo
- Sq.Ft.:
- 887
- Status:
- Active
- Beds:
- 1
- Lot size:
- 0.01 Acres
- Year built:
- 2013
- Baths:
- 1.00
- MLS#:
- 1656507
- Subdivision:
- Zilkr On The Park Condos
ADDITIONAL INFORMATION
WHO needs TWO deeded gated garage parking places and a storage unit INCLUDED in this Zilkr on the Park one bedroom condo. Who would like the pool, gym and half guest bath on the same floor as your one bedroom unit for very easy entertaining! This particular unit has both of these UNIQUE features, and the only floor with higher ceilings.. Zilkr on the Park is a 5 story mid-rise recent condo community adjacent to Zilker Park on Barton Springs Road. You have quick access to Barton Springs POOL, Zilker Park, dog park, Lady Bird Lake and walking trails. ALL so close to the downtown business district, and many restaurants and places to entertain.
$1,495,000
401 Lightsey Rd Austin, TX 78704
- Type:
- Single Family
- Sq.Ft.:
- 2,272
- Status:
- Active
- Beds:
- 4
- Lot size:
- 0.14 Acres
- Year built:
- 2024
- Baths:
- 3.00
- MLS#:
- 4571428
- Subdivision:
- Brinwood Sec 04
ADDITIONAL INFORMATION
Welcome to 401 Lightsey Road, an architectural masterpiece that defines luxury living in Austin’s coveted 78704. This stunning 4-bedroom, 2.5-bathroom home offers 2,272 square feet of impeccable design, all set on a fully gated and fenced lot with a sprawling turfed backyard. Crafted with modern elegance and midcentury flair, this residence is truly one of a kind. As you enter, the soaring 15-foot ceilings in the living room immediately catch your eye, creating an open, airy atmosphere that is both grand and inviting. Natural light pours through the expansive windows, highlighting the beautiful custom wood slat TV wall and the elegant chandelier that sets the tone for sophisticated living. The attention to detail is evident in every inch of this home, from the custom walnut cabinetry to the high-end appliances in the gourmet kitchen. The kitchen is a chef’s dream, featuring sleek countertops, designer tile, and top-of-the-line appliances that make meal preparation a joy. Glass doors lead you to the covered patio and massive turfed backyard, where glass deck railings and mature trees create an inviting and private outdoor sanctuary. The second-floor primary suite offers the ultimate retreat, with its own private deck and a spa-inspired en-suite bathroom. Here, you’ll find a custom XL shower head, luxurious finishes, and a custom closet build-out that adds both style and functionality. The luxury white oak flooring provides warmth and elegance in every room, while the oversized windows ensure that each space is bathed in sunlight.
- Type:
- Single Family
- Sq.Ft.:
- 2,800
- Status:
- Active
- Beds:
- 4
- Lot size:
- 0.16 Acres
- Year built:
- 1935
- Baths:
- 2.00
- MLS#:
- 3958095
- Subdivision:
- Travis Heights
ADDITIONAL INFORMATION
First time on the market in approximately 70 years. Rare opportunity to get a double lot with panoramic down town views. Flat building site with room for multiple dwellings. Building plans available.
Open House:
Tuesday, 1/7 9:00-5:00PM
- Type:
- Condo
- Sq.Ft.:
- 567
- Status:
- Active
- Beds:
- 1
- Baths:
- 1.00
- MLS#:
- 7576417
- Subdivision:
- Travis Heights
ADDITIONAL INFORMATION
Welcome to Leland, where modern mid-rise living meets the vibrant culture of Austin’s sought-after 78704 neighborhood. This stylish 1-bedroom residence offers 567 square feet of total space, including a private 72-square-foot terrace perfect for outdoor relaxation. Located on South Congress Avenue, Leland provides an unparalleled lifestyle with 23,000 square feet of premium retail, including two signature restaurants just steps away. As you enter through the Michael Hsu-designed lobby, you’re greeted by elegance and convenience. With 24/7 concierge service, your every need is attended to. The building also boasts thoughtful amenities such as a mail room, lounge, conference room, dry cleaning drop-off, cold storage, and a spacious package room. On the second floor, unwind on the Rejuvenation Floor, a lush .23-acre garden oasis by Nudge Design, featuring vibrant landscaping, gas grills, fire pits, and serene water features. Inside, fitness and wellness take center stage with a state-of-the-art gym, meditation room, treatment rooms, and an infrared sauna. The third floor’s Great Room offers a resident bar, clubroom, private dining room, library, and conference rooms, along with a chef’s kitchen for entertaining. The resort-style pool, with stunning downtown Austin views, completes the picture of luxury living at Leland. This 1-bedroom home is filled with natural light, offering a sleek, open-concept kitchen and living area that seamlessly flows to the terrace, perfect for indoor-outdoor living. Don’t miss the chance to make Leland your home and experience the best of South Congress living!
$2,495,000
110 Academy Dr Unit 41 Austin, TX 78704
- Type:
- Condo
- Sq.Ft.:
- 1,891
- Status:
- Active
- Beds:
- 2
- Lot size:
- 0.04 Acres
- Year built:
- 2019
- Baths:
- 2.00
- MLS#:
- 3214438
- Subdivision:
- Saint Cecilia Residences
ADDITIONAL INFORMATION
Discover unparalleled luxury at St. Cecilia Residences, masterfully designed by Cravotta Interiors. This exclusive collection of seven homes, nestled among Austin's historic 150-year-old live oaks, offers sophisticated urban living at its finest. Step into this exquisite 2-bedroom, 2-bathroom sanctuary where timeless elegance meets modern convenience. Sun-drenched living spaces showcase bespoke details, creating an atmosphere of refined comfort. The gourmet kitchen features top-tier Miele appliances, including a professional 6-burner stove. Hand-painted wallpaper adds artistic flair, while honed marble countertops provide a luxurious backdrop for culinary creations. Retreat to the lavish master suite, complete with automated shades. The ensuite bathroom boasts a Savant system TV panel and a deep soaking tub, creating a spa-like haven. Premium amenities include a private elevator entry, laundry room, and dedicated office area with custom carpeting. Two parking spaces in Music Row ensure easy access. Furnished sale options are available for turnkey living. Your private balcony presents breathtaking downtown views, connecting you to Austin's vibrant energy. Steps away, find Hotel Magdalena and Summer House EQ, offering full access to hotel amenities such as concierge services and room service. St. Cecilia Residences combines an unbeatable location with exceptional craftsmanship and luxurious amenities. Experience the pinnacle of Austin living – schedule your private tour today and embrace a lifestyle of unparalleled elegance and comfort. Whether entertaining guests, preparing gourmet meals, or unwinding on your balcony, every moment here is infused with luxury. This is more than just a home; it's a statement of discerning taste and a gateway to the best of Austin living. Don't miss this rare opportunity to make one of Austin's most exclusive addresses your own. Your dream of urban elegance awaits at St. Cecilia Residences.
- Type:
- Condo
- Sq.Ft.:
- 1,048
- Status:
- Active
- Beds:
- 1
- Lot size:
- 0.02 Acres
- Year built:
- 2016
- Baths:
- 2.00
- MLS#:
- 1451418
- Subdivision:
- Greenview On Barton Creek Condo
ADDITIONAL INFORMATION
All about location. This beautiful condominium residence is situated next to the Barton Creek Greenbelt off South Lamar. Open Floor plan has a terrace, a modern bedroom with dual sinks and a walk-in shower/tub combination. Large amount of quartz counterspace. Lots of natural light with custom window treatments. Urban style ceiling fand and lighting throughout. 9'1" ceilings and a nest thermostat. Unit is pre-wired with CAT-6 for high-speed video, has wall mounted TV outlets and under cabinet lighting. Community Amenities include a negative-edge pool, deck and outdoor kitchen.
$3,099,000
2212 Trailside Dr Austin, TX 78704
Open House:
Saturday, 1/11 1:30-4:00PM
- Type:
- Single Family
- Sq.Ft.:
- 3,597
- Status:
- Active
- Beds:
- 4
- Lot size:
- 0.17 Acres
- Year built:
- 2024
- Baths:
- 6.00
- MLS#:
- 5323437
- Subdivision:
- Barton Hollow
ADDITIONAL INFORMATION
Unparalleled luxury and convenience in this exquisite new construction home, ideally located near Zilker Park and downtown Austin. Available furnished or unfurnished, with a coveted Short Term Rental license, this residence offers sweeping hill country and city views from expansive rooftop decks. The open floor plan showcases top-of-the-line Thermador appliances, a gourmet kitchen, and premium finishes throughout. With four spacious bedrooms, a media room, a private studio, and three entertainment-ready servibars, plus an extra bonus room perfect for a gym, art studio, or storage, and electric blinds for added comfort, this home is designed for ultimate relaxation and entertainment. Additional features include an easy-maintenance layout. Steps away from Austin's vibrant green spaces, parks, and restaurants, this home truly has it all.

Listings courtesy of Unlock MLS as distributed by MLS GRID. Based on information submitted to the MLS GRID as of {{last updated}}. All data is obtained from various sources and may not have been verified by broker or MLS GRID. Supplied Open House Information is subject to change without notice. All information should be independently reviewed and verified for accuracy. Properties may or may not be listed by the office/agent presenting the information. Properties displayed may be listed or sold by various participants in the MLS. Listings courtesy of ACTRIS MLS as distributed by MLS GRID, based on information submitted to the MLS GRID as of {{last updated}}.. All data is obtained from various sources and may not have been verified by broker or MLS GRID. Supplied Open House Information is subject to change without notice. All information should be independently reviewed and verified for accuracy. Properties may or may not be listed by the office/agent presenting the information. The Digital Millennium Copyright Act of 1998, 17 U.S.C. § 512 (the “DMCA”) provides recourse for copyright owners who believe that material appearing on the Internet infringes their rights under U.S. copyright law. If you believe in good faith that any content or material made available in connection with our website or services infringes your copyright, you (or your agent) may send us a notice requesting that the content or material be removed, or access to it blocked. Notices must be sent in writing by email to [email protected]. The DMCA requires that your notice of alleged copyright infringement include the following information: (1) description of the copyrighted work that is the subject of claimed infringement; (2) description of the alleged infringing content and information sufficient to permit us to locate the content; (3) contact information for you, including your address, telephone number and email address; (4) a statement by you that you have a good faith belief that the content in the manner complained of is not authorized by the copyright owner, or its agent, or by the operation of any law; (5) a statement by you, signed under penalty of perjury, that the inf
Austin Real Estate
The median home value in Austin, TX is $577,400. This is higher than the county median home value of $524,300. The national median home value is $338,100. The average price of homes sold in Austin, TX is $577,400. Approximately 41.69% of Austin homes are owned, compared to 51.62% rented, while 6.7% are vacant. Austin real estate listings include condos, townhomes, and single family homes for sale. Commercial properties are also available. If you see a property you’re interested in, contact a Austin real estate agent to arrange a tour today!
Austin, Texas 78704 has a population of 944,658. Austin 78704 is less family-centric than the surrounding county with 35.04% of the households containing married families with children. The county average for households married with children is 36.42%.
The median household income in Austin, Texas 78704 is $78,965. The median household income for the surrounding county is $85,043 compared to the national median of $69,021. The median age of people living in Austin 78704 is 33.9 years.
Austin Weather
The average high temperature in July is 95 degrees, with an average low temperature in January of 38.2 degrees. The average rainfall is approximately 34.9 inches per year, with 0.3 inches of snow per year.







