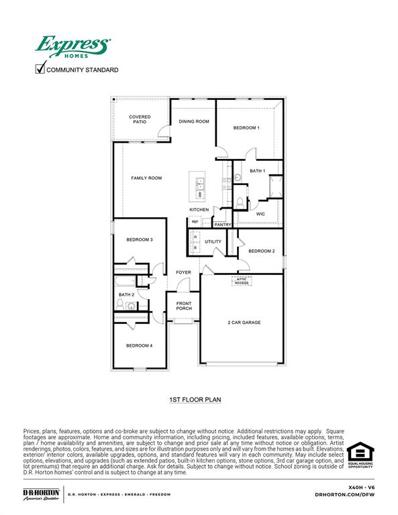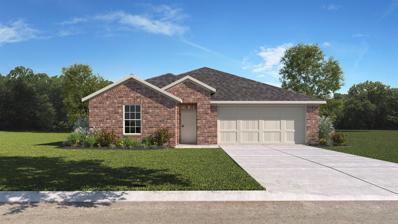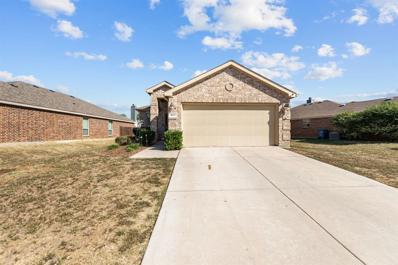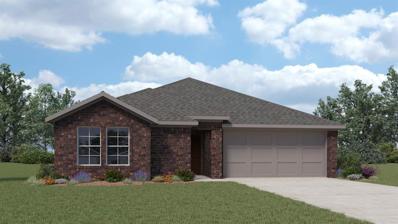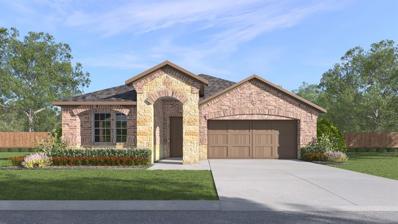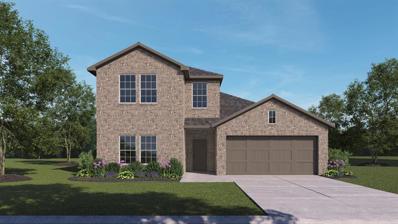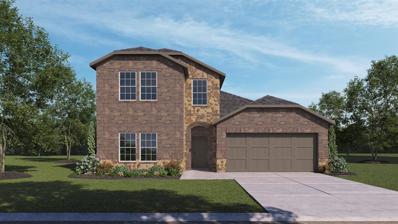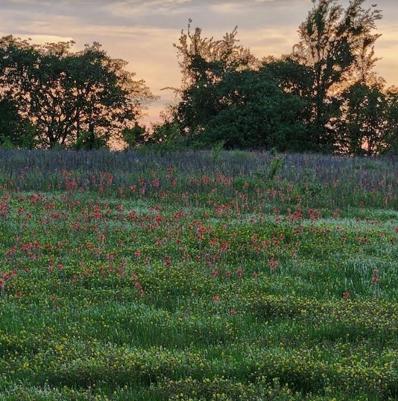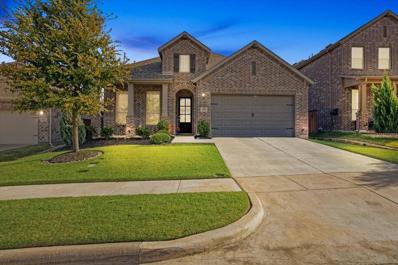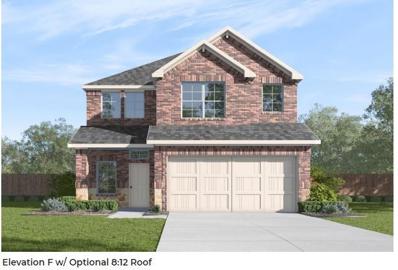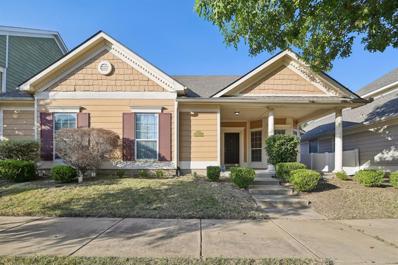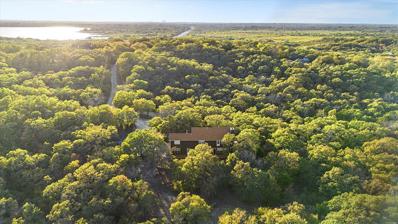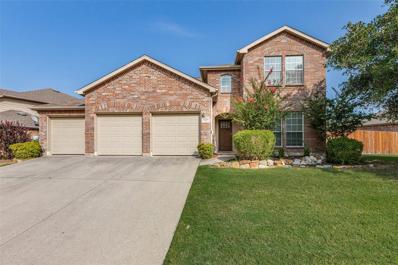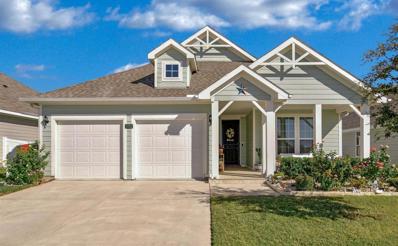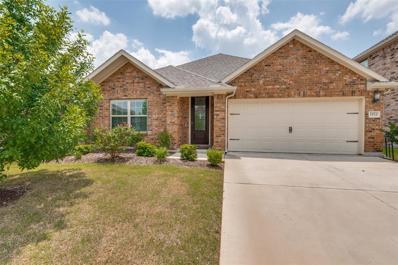Aubrey TX Homes for Sale
- Type:
- Single Family
- Sq.Ft.:
- 1,264
- Status:
- Active
- Beds:
- 3
- Year built:
- 2024
- Baths:
- 2.00
- MLS#:
- 20766979
- Subdivision:
- Enclave At Pecan Creek
ADDITIONAL INFORMATION
Darling One story home features THREE bedrooms, two full bathrooms, covered patio and stainless steel appliances. Please see showing instructions... Plan X40A
- Type:
- Single Family
- Sq.Ft.:
- 1,738
- Status:
- Active
- Beds:
- 4
- Year built:
- 2024
- Baths:
- 2.00
- MLS#:
- 20766974
- Subdivision:
- Enclave At Pecan Creek
ADDITIONAL INFORMATION
Darling One story home features 4 bedrooms, two full bathrooms, covered patio and stainless steel appliances. Please see showing instructions... Plan X40H
- Type:
- Single Family
- Sq.Ft.:
- 2,074
- Status:
- Active
- Beds:
- 4
- Lot size:
- 0.1 Acres
- Year built:
- 2024
- Baths:
- 6.00
- MLS#:
- 20766959
- Subdivision:
- High Country Silverado
ADDITIONAL INFORMATION
Spacious one story 4 bedroom 3 bath and study. hard flooring through out main home 36inch cabinets kitchen island covered back patio spray foam attic insulation smart home system
$310,000
821 Cheyenne Drive Aubrey, TX 76227
- Type:
- Single Family
- Sq.Ft.:
- 1,407
- Status:
- Active
- Beds:
- 3
- Lot size:
- 0.16 Acres
- Year built:
- 2015
- Baths:
- 2.00
- MLS#:
- 20766635
- Subdivision:
- Cross Oak Ranch Ph 3 Tr
ADDITIONAL INFORMATION
Single-story home located in Cross Oak Ranch. This charming 3 bedroom 2 bath home has open living and open concept kitchen great for holiday decorating, family gatherings or every day comfortable living. The kitchen has plenty of granite countertops and cabinet space for storage as well as pantry. Master bath offers garden tub, separate shower, dual sinks and walk in closet. Step out side to the back yard that offers plenty of space for backyard parties or rainy day relaxation with an added on covered porch. The Cross Oak Ranch community also features a community pool, splash pad, parks,playground, basketball court, walking-jogging trail and private ponds.
- Type:
- Single Family
- Sq.Ft.:
- 1,266
- Status:
- Active
- Beds:
- 3
- Lot size:
- 0.1 Acres
- Year built:
- 2024
- Baths:
- 2.00
- MLS#:
- 20766186
- Subdivision:
- High Country Silverado
ADDITIONAL INFORMATION
This 3 bedroom 2 bath has high ceilings, hard flooring through out and carpet in the bedrooms Close to park, pools and schools.
- Type:
- Single Family
- Sq.Ft.:
- 1,266
- Status:
- Active
- Beds:
- 3
- Lot size:
- 0.1 Acres
- Year built:
- 2024
- Baths:
- 2.00
- MLS#:
- 20766183
- Subdivision:
- High Country Silverado
ADDITIONAL INFORMATION
This 3 bedroom 2 bath has high ceilings, hard flooring through out and carpet in the bedrooms Close to park, pools and schools.
- Type:
- Single Family
- Sq.Ft.:
- 1,736
- Status:
- Active
- Beds:
- 3
- Lot size:
- 0.1 Acres
- Year built:
- 2024
- Baths:
- 2.00
- MLS#:
- 20766181
- Subdivision:
- High Country
ADDITIONAL INFORMATION
This cute 3 bedroom 2 bath has hard flooring through out main home 36 inch cabinets kitchen island covered back patio Close to parks and schools.
- Type:
- Single Family
- Sq.Ft.:
- 2,208
- Status:
- Active
- Beds:
- 4
- Lot size:
- 0.17 Acres
- Year built:
- 2024
- Baths:
- 3.00
- MLS#:
- 20766179
- Subdivision:
- High Country
ADDITIONAL INFORMATION
Beautiful 4 bedroom 3 bath open to below floor plan has hard flooring through out main home 36inch cabinets covered back patio spray foam attic insulation gas stove top tankless water heater and much more Close to park, pools and school.
- Type:
- Single Family
- Sq.Ft.:
- 2,208
- Status:
- Active
- Beds:
- 4
- Lot size:
- 0.17 Acres
- Year built:
- 2024
- Baths:
- 3.00
- MLS#:
- 20766172
- Subdivision:
- High Country
ADDITIONAL INFORMATION
Beautiful4 bedroom 3 bath open to below floor plan has hard flooring through out main home 36inch cabinets covered back patio spray foam attic insulation gas stove top tankless water heater and much more Close to park, pools and school.
$2,187,500
2880 Fm 2931 Aubrey, TX 76227
- Type:
- Mobile Home
- Sq.Ft.:
- 2,240
- Status:
- Active
- Beds:
- 3
- Lot size:
- 6.84 Acres
- Year built:
- 2001
- Baths:
- 2.00
- MLS#:
- 20765638
- Subdivision:
- J Bridges
ADDITIONAL INFORMATION
Little Bit Country & Still In City⦠The Perfect Mix! How would you like owning 6.84 acres with woods, mature gorgeous trees, hills, and pond⦠to build Your Dream Home (or) enjoy the home on the property new 2001. You feel like youâre in the country & secluded⦠yet 2 miles down the road is Hwy 380 and mins away from all you will need. Out back of your property you donât see your neighbors, just peace and nature! In the last 2 weeks, 11 deer hanging out. The house has separate entry, if you wanted to rent that area. Plenty of land space for a large garden, or anything else you may want to build. Minutes away: 12â to Denton â 20â to Frisco â 10â to Little Elm â 25â to McKinney â 20â Lake Ray Roberts â 8â Lake Lewisville â 1 hour to DFW Airport and soon Universal Studios will be opening just 8 miles away. Do not miss this opportunity, the land in this area is going fast and it's hard to find this many acres available.
$289,000
221 Stanley Drive Aubrey, TX 76227
- Type:
- Single Family
- Sq.Ft.:
- 1,529
- Status:
- Active
- Beds:
- 3
- Lot size:
- 0.23 Acres
- Year built:
- 2005
- Baths:
- 2.00
- MLS#:
- 20766095
- Subdivision:
- The Meadows Ph 4
ADDITIONAL INFORMATION
PRICED TO SELL !!! This 3-bedroom, 2-bath home is being sold ' AS IS ' and is a fantastic opportunity for investors or a handyman looking to add value through some updates. Inside, youâll find a spacious family room with a wood-burning fireplace that fills the room with natural light. The master bedroom is generously sized to fit a king bed and is paired with a master bathroom featuring a garden tub, separate shower, and dual vanities. The professionally done garage conversion would make a prefect media room or kids play area. Outside, the oversized backyard includes a nice patio, making it ideal for entertaining.
$539,999
4024 Rosin Street Aubrey, TX 76227
- Type:
- Single Family
- Sq.Ft.:
- 2,093
- Status:
- Active
- Beds:
- 4
- Lot size:
- 0.14 Acres
- Year built:
- 2018
- Baths:
- 3.00
- MLS#:
- 20765811
- Subdivision:
- Sandbrock Ranch Phas
ADDITIONAL INFORMATION
Welcome to this stunning 4-bedroom, 3-bathroom home in the beautiful Sandbrock Ranch community. Designed with an open-concept layout, this home boasts a spacious master suite featuring a large walk-in closet, dual sinks, a separate shower, and a walk in tub for ultimate relaxation. The split-bedroom layout provides added privacy, while the gourmet kitchen offers an oversized island and abundant cabinet space, perfect for family gatherings or entertaining guests. Cozy up by the gas fireplace in the inviting living room. Built by the award-winning Highland Homes, this property combines elegance and functionality. Enjoy all that Sandbrock Ranch has to offer, from community amenities to its scenic surroundings ideal for comfortable, modern living!
$355,000
2930 Trusting Way Aubrey, TX 76227
- Type:
- Single Family
- Sq.Ft.:
- 1,708
- Status:
- Active
- Beds:
- 3
- Lot size:
- 0.15 Acres
- Year built:
- 2022
- Baths:
- 2.00
- MLS#:
- 20765309
- Subdivision:
- Silverado West Ph 6
ADDITIONAL INFORMATION
Beautiful home in Silverado near the new Elementary School. Have access to all amenities that Silverado has to offer. Tennis Courts, Basketball Courts, 2 swimming pools and kids water park and playgrounds. Quick access into DFW with close access to the new tollway extension. ** THIS IS COMING SOON. STATUS WILL BE CHANGED ***
- Type:
- Single Family
- Sq.Ft.:
- 3,274
- Status:
- Active
- Beds:
- 5
- Lot size:
- 0.19 Acres
- Year built:
- 2021
- Baths:
- 4.00
- MLS#:
- 20759646
- Subdivision:
- Silverado Ph 1a & 1b
ADDITIONAL INFORMATION
North facing home on the water! Are you tired of looking at the same old, builder-grade homes and wondering how much it would cost to make them feel like home?? Well look no further, this owner has done it all. Just bring yourself and your furniture. The living room features a real brick, floor to ceiling (German Smear) fireplace. Stone and brick outdoor kitchen with three openings cut for a smoker, a grill, and a griddle. All openings cut for standard sized outdoor cooking equipment to easily fit into making for easy replacement. The powder bathroom has an upgraded sink, faucet, and hardware complete with a customized accent wall. You won't mind doing laundry in this laundry room with upgraded cabinetry and added storage options. You'll love cooking and entertaining in this glorious kitchen with real brick (German Smear) backsplash both below and above cabinets. A Kitchen appliance closet was also added under stairway offering plenty of shelving and storage options. Upgraded ceiling fans in every room of the house. Upgraded door handles in every room of the house. The master bedroom is on the first level and features a customized accent wall. The master bathroom has been completely remodeled and upgraded. Beautiful hand cut tile on shower wall and shower floor with shelving installed, as well as upgraded hardware, mirrors and a customized accent wall. Closet are boring, but this one isn't. Customized closet by âclosets by designâ. All four bedrooms upstairs have customized walls with wainscotting. Additional shelving has been added to all closets. The two bathrooms upstairs have been completely remodeled. New hardware and faucets were added. The showers have sparkling, hand cut tile. Glass shower doors have been added to all bathrooms. A cute little cat door was added from dining room to a three car tandem garage with cat cage enclosure. These homeowners have thought of everything! Schedule a showing to view this beautiful property today.
- Type:
- Single Family
- Sq.Ft.:
- 2,468
- Status:
- Active
- Beds:
- 4
- Lot size:
- 0.14 Acres
- Year built:
- 2024
- Baths:
- 3.00
- MLS#:
- 20764644
- Subdivision:
- Sandbrock Ranch
ADDITIONAL INFORMATION
The Raddington floor plan by David Weekley Homes is designed to improve your everyday lifestyle while providing a glamorous atmosphere for social gatherings and special occasions. Begin and end each day in your sensational Ownerâ??s Retreat, which includes a modern en suite bathroom and walk-in closet. The cheerful study presents a versatile opportunity to create your ideal home office, fun and games parlor, or reading lounge. Each guest suite and spare bedroom offers a wonderful place for growing minds to thrive. Explore new vistas of culinary delight in the streamlined kitchen, featuring a corner pantry and a presentation island. Your open floor plan provides a beautiful expanse for you to fill with decorative flair and lifelong memories. Get the most out of each day with the EnergySaverâ?¢ innovations built into every detail of this remarkable new home in Sandbrock Ranch.
- Type:
- Single Family
- Sq.Ft.:
- 1,944
- Status:
- Active
- Beds:
- 3
- Lot size:
- 0.14 Acres
- Year built:
- 2024
- Baths:
- 2.00
- MLS#:
- 20764618
- Subdivision:
- Garden Collection At Union Park
ADDITIONAL INFORMATION
MLS# 20764618 - Built by Tri Pointe Homes - February completion! ~ The Anise features an open floor plan creating a natural flow between the main living areas on the first floor â?? including the great room, kitchen, and dining. Wander upstairs for the bedrooms nestled around a loft area for easy gathering of friends of family. What you will love about this home: Covered Outdoor Living HomeSmart® Features 2 Bay Garage Spacious Primary Suite Optional Luxury Kitchen Two-Stories!!
- Type:
- Single Family
- Sq.Ft.:
- 2,411
- Status:
- Active
- Beds:
- 4
- Lot size:
- 0.15 Acres
- Year built:
- 2024
- Baths:
- 3.00
- MLS#:
- 20764408
- Subdivision:
- Spritas Ranch
ADDITIONAL INFORMATION
Come and see this architecturally designed home with a professionally engineered post tension foundation plus premium divided light windows on the front of the elevation. Beautiful kitchen cabinets, quartz countertops ...based on availability and per package..., stainless steel stove top, built in double ovens & dishwasher. Luxurious primary bathroom that includes a walk-in shower and tub. Spacious family room include gas fireplace. Home features throughout include polysealant anti-draft protection at windows, doors and plate penetration. Photos shown here may not depict the specified home and features. Elevations, exterior-interior colors, options, available upgrades, and standard features will vary in each community and may change without notice. May include options, elevations, and upgrades that require an additional charge. SOFIA
$355,000
11012 Klondike Lane Aubrey, TX 76227
- Type:
- Single Family
- Sq.Ft.:
- 1,862
- Status:
- Active
- Beds:
- 3
- Lot size:
- 0.14 Acres
- Year built:
- 2020
- Baths:
- 2.00
- MLS#:
- 20764025
- Subdivision:
- Silverado Ph 3
ADDITIONAL INFORMATION
No MUD or PID! Smile from ear to ear as you have discovered your perfecct home in the vibrant Silverado Master Community! This stunning, seemingly-new 2020 build is move-in ready, offering a modern, airy atmosphere with all the right touches. Boasting 3 spacious bedrooms, 2 pristine bathrooms, and a large, private home office, this homeâ??s open floor plan welcomes natural light through oversized windows, creating an inviting glow throughout. The meticulously manicured landscaping is a showstopper, frequently admired by neighbors and setting the perfect first impression. Inside, the office is ideally positioned at the front of the home, allowing for peaceful, productive days away from the bedrooms. The kidsâ?? rooms are thoughtfully nestled in the heart of the home for easy access, while the luxurious primary suite awaits you at the back. With a spa-inspired en suite full of charm and character, this space promises ultimate relaxation, complemented by a spacious walk-in closet. Living in Silverado means embracing a true community experience with fantastic amenities just steps away. Dive into the resort-style community pool, let little ones splash around in the splash pad, invite family & friends over to the clubhouse to celebrate birthdays and other exciting events or unwind in one of two parks and along the scenic walking trails. Short walking distance to the elementary school, as well as three parks! Two incredible dog parks, and three pools, two of which are under construction! Come by and see if this beautifully designed, light-filled gem could be your next perfect chapter.
$449,999
3929 Primrose Drive Aubrey, TX 76227
- Type:
- Single Family
- Sq.Ft.:
- 2,086
- Status:
- Active
- Beds:
- 4
- Lot size:
- 0.15 Acres
- Year built:
- 2019
- Baths:
- 3.00
- MLS#:
- 20764208
- Subdivision:
- Sandbrock Ranch Phas
ADDITIONAL INFORMATION
Immaculate East facing home in the sought after Sandbrock Ranch. This one-story home is so impeccably maintained that it feels like a newly staged build.This home has over 100k in upgrades and is a must see for sure!! It's charming front porch is perfect to enjoy your morning coffee. This open concept home features 4 bedrooms and 2.5 bathrooms. This Highland Homes floor plan gives a lot of separation and privacy to all of the bedrooms. Spacious primary bedroom in back has sitting area that overlooks backyard. This kitchen has oversized quartz island, a gas cooktop and beautiful white cabinets. The backyard is every families dream! The back patio is perfect for grilling or outdoor entertaining. Come enjoy this hot tub (included) while watching the sunsets in your backyard! Sandbrock Ranch is a family-friendly community which has a community pool, two dog parks, a tree house and slide, lake gym, horse farm. Endless activities for the resident who live here!
- Type:
- Single Family
- Sq.Ft.:
- 1,545
- Status:
- Active
- Beds:
- 3
- Lot size:
- 0.13 Acres
- Year built:
- 2004
- Baths:
- 2.00
- MLS#:
- 20763813
- Subdivision:
- Savannah Ph 2
ADDITIONAL INFORMATION
Motivated seller looking to close before Christmas ! Bring all offers ! Welcome to 1505 Augusta Dr., a charming and move-in-ready home nestled in the heart of the family-friendly Savannah community. Your delightful neighborhood is renowned for its welcoming atmosphere, scenic beauty, and close-knit vibe, perfect for those seeking a peaceful yet vibrant setting. Your inviting 3 bedroom, 2 bathroom home boasts an ideal layout, providing plenty of room for comfortable living and entertaining. The spacious two car garage offers ample storage, ensuring your needs are met with convenience and ease. With its well maintained interior, your home awaits your unique style and personal touches to make it truly yours. Take a step out into your spacious sunroom over looking your fenced in back yard to enjoy your morning coffee or relaxing, evening dinner with family and friends! Enjoy the best of suburban living, as your home is conveniently located within walking distance to the community park and pool, a perfect place for family fun, relaxation, and meeting neighbors. For those with growing families, youâll appreciate the homeâs proximity to top rated schools, reputable childcare centers, and a variety of retail shops for everyday needs. Donât miss out on the opportunity to create memories in this delightful home in Savannah. Schedule a viewing today and see all that 1505 Augusta Dr. has to offer!
- Type:
- Single Family
- Sq.Ft.:
- 3,274
- Status:
- Active
- Beds:
- 4
- Lot size:
- 4.19 Acres
- Year built:
- 1999
- Baths:
- 3.00
- MLS#:
- 20759279
- Subdivision:
- James Williamson
ADDITIONAL INFORMATION
Truly a one of a kind property, sitting on over 4 acres this is Texas living at it's finest! The hundreds of mature trees offer a tremendous amount of privacy. This custom home features 4 bedrooms and 2.5 baths, an oversized bonus room upstairs, and an office downstairs. The living room has wonderful charm with the exposed beams. Kitchen has all new stainless steel appliances. Close to Lake Lewisville and the surrounding nature trails. Private 300' water well. 500 Gallon propane tank. New HVAC installed 2022.
$489,500
1040 Albatross Lane Aubrey, TX 76227
- Type:
- Single Family
- Sq.Ft.:
- 3,194
- Status:
- Active
- Beds:
- 5
- Lot size:
- 0.19 Acres
- Year built:
- 2005
- Baths:
- 4.00
- MLS#:
- 20758698
- Subdivision:
- Paloma Creek Ph 3
ADDITIONAL INFORMATION
Beautifully upgraded home with ample space! This home is peacefully situated in the back of Paloma Creek, across from the walking trail with a partial view of the lake. Boasting 5 beds, 3.5 baths, a 3-car garage, office, game room, formal dining, and large covered back patio, this house is sure to impress with its open floor plan and luxurious updates. The upgraded kitchen features gorgeous granite countertops, stainless steel appliances, a modern backsplash, custom-made cabinets, and an island with a reclaimed wood top. The office offers custom built-ins with a large desk, making it an ideal space to work or study. Walk-in closets in all the bedrooms, ample closet space throughout, a large utility room, and a 3-car garage provide excellent storage and organization solutions. The Paloma Creek neighborhood offers many amenities such as 4 resort-style pools, 2 fitness centers, 3 clubhouses, walking & biking trails, a dog park, and several playgrounds. Schedule a showing today!
$399,000
613 Pawnee Street Aubrey, TX 76227
- Type:
- Single Family
- Sq.Ft.:
- 2,491
- Status:
- Active
- Beds:
- 4
- Lot size:
- 0.09 Acres
- Year built:
- 2015
- Baths:
- 3.00
- MLS#:
- 20761611
- Subdivision:
- Cross Oak Ranch Ph 2 Tr
ADDITIONAL INFORMATION
Awesome home in Crossroads Ranch is ready for new owner! This architectural gem home features luxury vinyl flooring, granite kitchen counters, stainless appliances & stone-Tumble backsplash with nice size breakfast bar open to family room with fireplace. Large primary bedroom and pampered bath. Back yard features a covered porch. There are 3 secondary bedrooms with hall bathroom, there is a study with double doors so would make a great office or work out room. Dining room is nice flex space or second living area. Nice size laundry room with extra cabinet and storage. Desirable elementary school!
- Type:
- Single Family
- Sq.Ft.:
- 1,649
- Status:
- Active
- Beds:
- 3
- Lot size:
- 0.14 Acres
- Year built:
- 2020
- Baths:
- 2.00
- MLS#:
- 20762895
- Subdivision:
- The Landing At Provi
ADDITIONAL INFORMATION
This charming Texas home offers cozy comfort with 3 bedrooms and 2 full bathrooms. Step into a spacious kitchen that flows seamlessly into a large dining area, ideal for family meals and entertaining. The inviting living room is perfect for relaxation, while the expansive covered patio, complete with a built-in grill area, provides an excellent space for outdoor gatherings. The property also boasts multiple green areas, perfect for enjoying the outdoors, along with a fantastic splash pad that promises endless fun for the kids. A matching shed provides ample storage for tools and equipment. This home combines comfort, style, and family-friendly features in a serene settingâdonât miss out on this Texas treasure!
$420,000
1924 Tomahawk Trail Aubrey, TX 76227
- Type:
- Single Family
- Sq.Ft.:
- 2,095
- Status:
- Active
- Beds:
- 4
- Lot size:
- 0.14 Acres
- Year built:
- 2020
- Baths:
- 2.00
- MLS#:
- 20761146
- Subdivision:
- Arrow Brooke Ph 3a
ADDITIONAL INFORMATION
This charming 4-bedroom, 2-bath home is designed for comfort and modern living. As you enter, you'll find 2 living areas that are enhanced by elegant ivory oak vinyl plank flooring, offering a warm and inviting atmosphere throughout. Each bedroom is equipped with walk-in closets, ensuring plenty of storage for everyone. The heart of the home is the eat-in kitchen, complete with an electric cooktop and range, a kitchen island for extra prep space, and a breakfast bar thatâs perfect for casual dining. The kitchen also boasts a walk-in pantry for all your storage needs, complemented by stylish ash quartz countertops and a chic tile backsplash. Step outside to the covered patio, ideal for relaxing or entertaining, while rain gutters help maintain the home's exterior. The property includes a convenient two-door garage, providing easy access and additional storage. As part of the community, you'll enjoy access to an amenity center featuring a pool and a workout facility, perfect for staying active and social. This energy-efficient home is designed for a comfortable lifestyle, combining modern amenities with thoughtful design.

The data relating to real estate for sale on this web site comes in part from the Broker Reciprocity Program of the NTREIS Multiple Listing Service. Real estate listings held by brokerage firms other than this broker are marked with the Broker Reciprocity logo and detailed information about them includes the name of the listing brokers. ©2024 North Texas Real Estate Information Systems
Aubrey Real Estate
The median home value in Aubrey, TX is $324,300. This is lower than the county median home value of $431,100. The national median home value is $338,100. The average price of homes sold in Aubrey, TX is $324,300. Approximately 66.86% of Aubrey homes are owned, compared to 26.61% rented, while 6.54% are vacant. Aubrey real estate listings include condos, townhomes, and single family homes for sale. Commercial properties are also available. If you see a property you’re interested in, contact a Aubrey real estate agent to arrange a tour today!
Aubrey, Texas 76227 has a population of 5,229. Aubrey 76227 is more family-centric than the surrounding county with 44.25% of the households containing married families with children. The county average for households married with children is 40.87%.
The median household income in Aubrey, Texas 76227 is $74,216. The median household income for the surrounding county is $96,265 compared to the national median of $69,021. The median age of people living in Aubrey 76227 is 35.5 years.
Aubrey Weather
The average high temperature in July is 95.8 degrees, with an average low temperature in January of 31.9 degrees. The average rainfall is approximately 39.9 inches per year, with 1.2 inches of snow per year.

