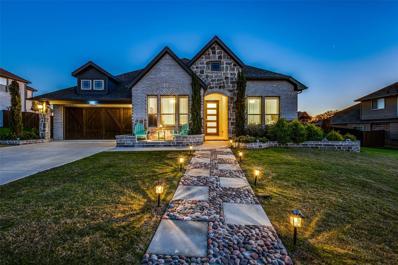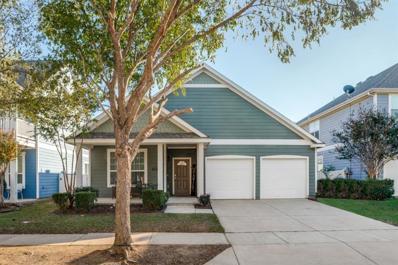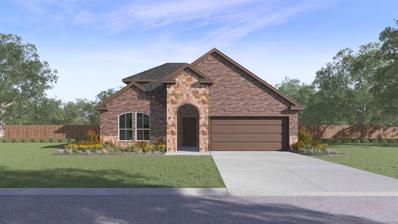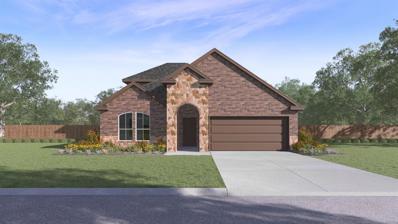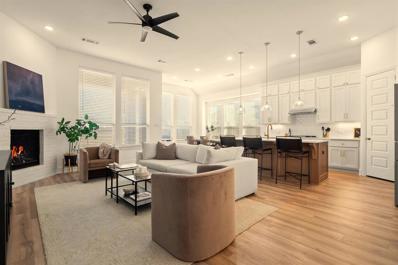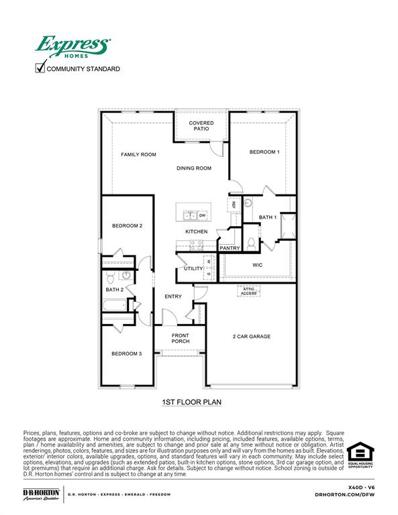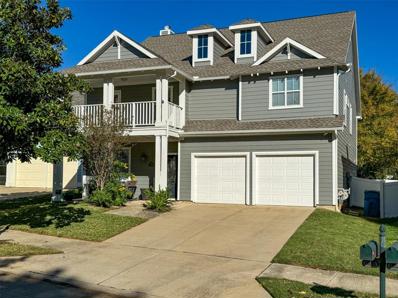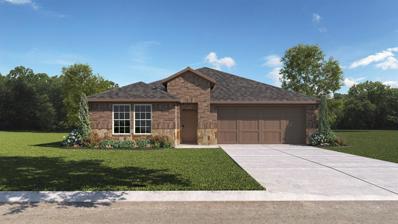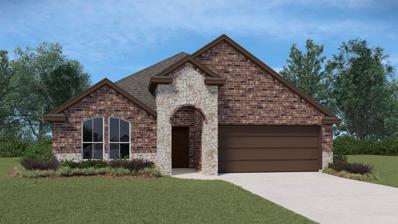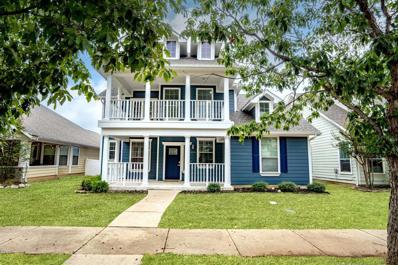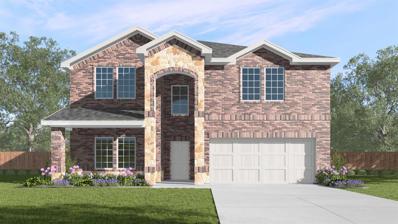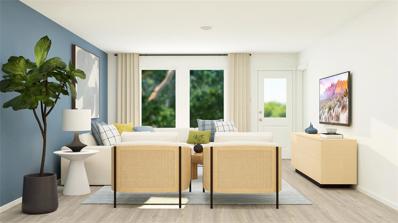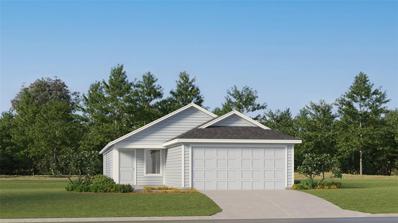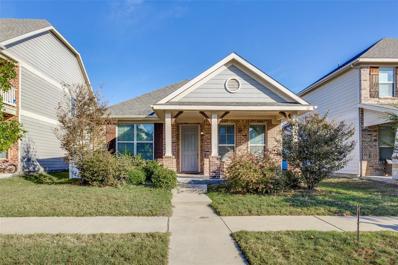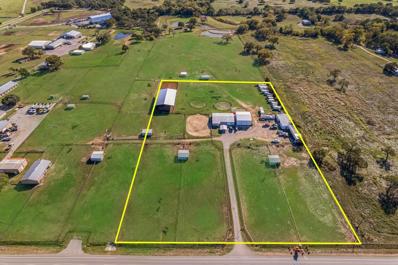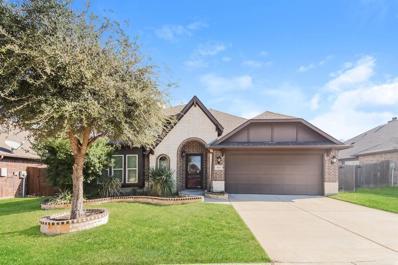Aubrey TX Homes for Sale
- Type:
- Single Family
- Sq.Ft.:
- 3,278
- Status:
- Active
- Beds:
- 4
- Lot size:
- 0.21 Acres
- Year built:
- 2016
- Baths:
- 3.00
- MLS#:
- 20780070
- Subdivision:
- Union Park Ph I-B
ADDITIONAL INFORMATION
***This home comes with an assumable 3.875% loan!*** Welcome to your dream home in Union Park - 2024's Best Planned Community! This stunning 2-story, 4-bedroom, 3-bathroom home, built by Emerald Homes is situated on a premium 60 foot southern-facing pie-shaped lot with ample sunlight, a spacious backyard, and covered patio. Designed for comfort and convenience, this home features a primary suite and guest room on the main floor, an upstairs bonus-media space, and countless upgrades you wonâ??t find elsewhere. Step inside to discover thoughtful details that set this home apart. The chefâ??s kitchen boasts quartz countertops, soft-close cabinets, subway tile, a farmhouse sink, double ovens, and a wine fridge. Smart home technology controls security, lighting, and the garage door via an app. Storage abounds with a butlerâ??s pantry, mudroom, under-stair closet, and three attic spaces. The home also includes upgraded electrical, Cat 6 wiring in every room, tankless water heater, and PEX plumbing throughout for durability. Additional features include custom shutters and top-down bottom-up cellular shades, a touch-free faucet, a utility sink in the laundry room, a gas line for outdoor cooking, and an epoxy-finished garage with Gladiator storage. Union Park offers unmatched amenities, including two pools, a splash pad, a gym, sports courts, walking trails, and parks. Donâ??t miss the chance to own a meticulously maintained, feature-rich home in this vibrant neighborhood.
$415,000
4119 Alcott Lane Celina, TX 76227
- Type:
- Single Family
- Sq.Ft.:
- 1,872
- Status:
- Active
- Beds:
- 4
- Lot size:
- 0.17 Acres
- Year built:
- 2018
- Baths:
- 2.00
- MLS#:
- 20786641
- Subdivision:
- Sutton Fields North - Ph 1
ADDITIONAL INFORMATION
This cozy well kept 4 bedroom 2 bath home is nothing less than exceptional. It's located in a family-oriented community that offers a shared common oasis swimming pool; nearby shopping; hospitals and only minutes away from the spectacular PGA Frisco. This home is located in the prestigious Prosper Independent School District. The Seller is offering Seller Concessions in the amount of 10K for an approved Buyer to be used for anything. This serene home will not stay on the market long, schedule your appointment today.
- Type:
- Single Family
- Sq.Ft.:
- 1,923
- Status:
- Active
- Beds:
- 3
- Lot size:
- 0.1 Acres
- Year built:
- 2002
- Baths:
- 3.00
- MLS#:
- 20783633
- Subdivision:
- Providence Ph 1
ADDITIONAL INFORMATION
This cozy 3-bedroom, 2.5 bathroom family home offers the perfect blend of comfort and style. The heart of the home is the kitchen, featuring newly painted cabinets that beautifully brighten the space with natural light, creating an inviting atmosphere for cooking and gathering. Upstairs, a charming balcony offers a peaceful retreat to enjoy morning coffee or stargaze at night. The covered patio in the backyard that has been updated, provides an ideal space for outdoor entertaining or relaxing with loved ones, rain or shine. With its thoughtful layout and elegant updates, this home is ready to welcome your family.
- Type:
- Single Family
- Sq.Ft.:
- 1,841
- Status:
- Active
- Beds:
- 4
- Lot size:
- 0.14 Acres
- Year built:
- 2020
- Baths:
- 2.00
- MLS#:
- 20785388
- Subdivision:
- Aspen Mdws Ph 1
ADDITIONAL INFORMATION
This beautiful 4-bedroom, 2-bathroom Lennar Smart Home is nestled in the Aspen Meadows community. Designed in the Serenade Plan, this single-story home boasts an open-concept layout that seamlessly connects the kitchen and family room, making it perfect for family gatherings or entertaining guests. Features include luxury vinyl plank flooring, quartz countertops, 36-inch cabinets, tile backsplash, and stainless steel appliances. The covered patio offers an outdoor space for relaxing or hosting gatherings. The home features large walk-in closets, and the primary bathroom features a spacious walk-in shower. As part of the Aspen Meadows community, you'll enjoy access to scenic trails, a camping area, and a community center complete with a pool.
- Type:
- Single Family
- Sq.Ft.:
- 2,521
- Status:
- Active
- Beds:
- 4
- Lot size:
- 0.67 Acres
- Year built:
- 2021
- Baths:
- 3.00
- MLS#:
- 20781057
- Subdivision:
- Oak Hill Ranch Ph 1
ADDITIONAL INFORMATION
This is the house you'll want to be in! This gorgeous single story home features an expansive kitchen that offers easy access to living and dining. The floors offer easy upkeep and neutral design elements incorporate every style. The double vanities with frosted window in the master bath balance natural light with privacy. His and her side closets offer ample room for storage. This master suite is the perfect balance between luxury and comfort. Two additional bedrooms afford the household privacy yet the feeling of togetherness. Fourth bedroom was converted to a media room but can easily be converted back to a usable bedroom. The backyard oasis features room to roam and an outdoor kitchen, space to gather and a TV mount to watch the big game. Come see this home and make it yours.
- Type:
- Single Family
- Sq.Ft.:
- 1,858
- Status:
- Active
- Beds:
- 3
- Lot size:
- 0.13 Acres
- Year built:
- 2013
- Baths:
- 2.00
- MLS#:
- 20783259
- Subdivision:
- Eagle Village At Providence Ph
ADDITIONAL INFORMATION
Welcome to your dream home in the charming community of Providence Village, TX! This thoughtfully designed home blends modern luxury with classic elegance, creating a space thatâs as functional as it is beautiful. From the moment you step inside, youâll be captivated by the open-concept layout that bathes the living spaces in natural light, providing a warm and inviting ambiance perfect for relaxing or hosting gatherings. The heart of the home is the gourmet kitchen, a chefâs paradise featuring gleaming appliances, a spacious island with seating, and ample cabinetry for all your storage needs. Whether youâre preparing a weeknight dinner or entertaining guests, this kitchen offers everything you need to impress. The luxurious master suite is a true sanctuary, boasting a spacious bedroom and a spa-like en-suite bathroom. Unwind in the soaking tub, refresh in the walk-in shower, and plenty of counter space. The two additional bedrooms are equally impressive, offering generous space, walk-in closets, and endless possibilitiesâperfect for family members or guest. Step outside and discover your own private retreat. The patio provides a cozy place for morning coffee or evening drinks, while the expansive backyard invites endless opportunities for play, gardening, or simply soaking up the Texas sunshine. Nestled in a serene neighborhood, this home offers not only comfort but also convenience. With nearby parks, top-rated schools, and a variety of shopping and dining options, everything you need is just minutes away. Combining elegance, comfort, and practicality, this home is more than just a houseâitâs a lifestyle upgrade waiting for you. Donât let this opportunity pass you by! Schedule your private tour today and take the first step toward making this exceptional home yours.
$521,990
6209 Pensby Drive Celina, TX 76227
- Type:
- Single Family
- Sq.Ft.:
- 2,510
- Status:
- Active
- Beds:
- 4
- Lot size:
- 0.1 Acres
- Year built:
- 2024
- Baths:
- 3.00
- MLS#:
- 20782292
- Subdivision:
- Sutton Fields
ADDITIONAL INFORMATION
New construction home- 1.5 Story home, BIG Yard 4 bedrooms and 2 bathrooms in Prosper SD!! The home features open concept kitchen area, plank floors with gas stove and stainless appliances
$524,990
6229 Lassen Court Celina, TX 76227
- Type:
- Single Family
- Sq.Ft.:
- 2,510
- Status:
- Active
- Beds:
- 4
- Lot size:
- 0.1 Acres
- Year built:
- 2024
- Baths:
- 3.00
- MLS#:
- 20782289
- Subdivision:
- Sutton Fields
ADDITIONAL INFORMATION
New construction home- 1.5 Story home, BIG Yard 4 bedrooms and 2 bathrooms in Prosper SD!! The home features open concept kitchen area, plank floors with gas stove and stainless appliances
- Type:
- Single Family
- Sq.Ft.:
- 2,305
- Status:
- Active
- Beds:
- 4
- Lot size:
- 0.16 Acres
- Year built:
- 2022
- Baths:
- 3.00
- MLS#:
- 20778619
- Subdivision:
- Sandbrock Ranch Ph 5
ADDITIONAL INFORMATION
OPEN HOUSE Sunday, Nov 24th from 2:00 TO 4:00pm! Discover this beautifully crafted 2022 Highland home offering 4 bedrooms, 3 full baths, and a layout designed for both style and functionality. From the moment you enter, you'll be captivated by the light-colored LVP flooring, gorgeous champagne gold fixtures & hardware, decorative lighting, and neutral palette that flow throughout, creating a warm and inviting atmosphere. At the front of the home, a private office with French doors, built-in shelves, and cabinets provides the perfect space for work or study. Storage is plentiful, including a decked-out attic and a walk-in closet off the front hallwayâperfect for organizing seasonal items, crafting supplies, games, and more. A secluded secondary suite with ensuite bath and walk-in closet is ideal for guests or multigenerational living. The heart of the home is the open living, dining, and kitchen area. The chefâs kitchen boasts abundant cabinetry, a large island with a farmhouse sink, stainless steel appliances, a gas cooktop, and a walk-in pantry. Adjacent, a charming coffee bar with glass-front cabinets adds a touch of elegance and practicality. The ownerâs retreat is a luxurious sanctuary, offering a sitting area with a bay window, an ensuite bath with a garden tub, separate shower, dual sinks, and a spacious walk-in closet. Step outside to the covered, extended patio, an ideal spot for relaxing or entertaining. The oversized garage with epoxy flooring offers ample space for vehicles and storage. Located in a vibrant golf cart community featuring an on-site elementary school and packed with amenities, youâll have access to a pool, splash pad, fitness center, trails, fishing lakes, a dog park, recreation fields, and more. This home offers the perfect blend of modern comfort and thoughtful design, creating the perfect place to call home.
- Type:
- Single Family
- Sq.Ft.:
- 1,566
- Status:
- Active
- Beds:
- 3
- Year built:
- 2024
- Baths:
- 2.00
- MLS#:
- 20783297
- Subdivision:
- Enclave At Pecan Creek
ADDITIONAL INFORMATION
one story home features three bedrooms, two full bathrooms, large front porch and covered patio and stainless steel appliances. Please see showing instructions... Plan X40D
- Type:
- Single Family
- Sq.Ft.:
- 2,971
- Status:
- Active
- Beds:
- 5
- Lot size:
- 0.16 Acres
- Year built:
- 2005
- Baths:
- 3.00
- MLS#:
- 20781008
- Subdivision:
- Creek Village At Providence
ADDITIONAL INFORMATION
All information herein deemed reliable but not guaranteed. Buyer and buyer's agent should verify all data on MLS, including room sizes, schools, boundary lines, square footage, etc. Please call LA 2, Bradley McKissack at 940-597-5444 with any questions.
- Type:
- Single Family
- Sq.Ft.:
- 2,074
- Status:
- Active
- Beds:
- 4
- Lot size:
- 0.1 Acres
- Year built:
- 2024
- Baths:
- 3.00
- MLS#:
- 20782163
- Subdivision:
- Silverado
ADDITIONAL INFORMATION
Spacious one story 4 bedroom 3 bath and study. hard flooring through out main home 36inch cabinets kitchen island covered back patio spray foam attic insulation smart home system
- Type:
- Single Family
- Sq.Ft.:
- 2,025
- Status:
- Active
- Beds:
- 4
- Lot size:
- 0.1 Acres
- Year built:
- 2024
- Baths:
- 2.00
- MLS#:
- 20782160
- Subdivision:
- Silverado
ADDITIONAL INFORMATION
Beautiful Oversized Lot. Spacious 4 bedroom 2 bath has hard flooring through out main home 36 inch cabinets kitchen island covered back patio oversized primary closet Close to park, pools and school.
- Type:
- Single Family
- Sq.Ft.:
- 2,599
- Status:
- Active
- Beds:
- 4
- Lot size:
- 0.12 Acres
- Year built:
- 2002
- Baths:
- 3.00
- MLS#:
- 20764497
- Subdivision:
- Providence Ph 1
ADDITIONAL INFORMATION
Welcome to this stunning colonial-style home in the vibrant Providence Village neighborhood, where fresh exterior paint enhances its impressive curb appeal. As you approach, the cozy covered front porch and charming balcony invite you to relax and enjoy the picturesque street views. Step inside to discover soft grey paint tones and durable vinyl flooring that guide you seamlessly from the formal dining room to the open living space. The living room, anchored by a cozy stone fireplace, flows effortlessly into the kitchen and breakfast area. This chefâs kitchen features stainless steel appliances, crisp white cabinets, and ample counter and cabinet space, making meal prep a breeze. Tucked away for maximum privacy, the ownerâs suite completes the main floor. Upstairs, youâll find generous recreational spaces that are versatile and customizable to suit any lifestyle. Three additional bedrooms offer plenty of room for family or guests, with one bedroom featuring access to the balcony, plus a full bath to round out the upper level. Living in Providence Village means access to incredible resort-style amenities, including multiple pools, waterslides, tot pools, fountains, and an adult pool. Enjoy sports courts, soccer and baseball fields, playgrounds, parks, trails, lakes, and so much more! Don't miss the opportunity to make this charming home your own and embrace the lifestyle youâve always wanted.
- Type:
- Single Family
- Sq.Ft.:
- 2,036
- Status:
- Active
- Beds:
- 4
- Lot size:
- 0.13 Acres
- Year built:
- 2020
- Baths:
- 2.00
- MLS#:
- 20777712
- Subdivision:
- Sutton Fields North - Ph 1
ADDITIONAL INFORMATION
Be prepared to be WOWED!! This home has been gently lived in.. Meticulously maintained & with tasteful updates! Great floorplan with 4 bedrooms & 2 baths.. A huge kitchen open to the family room for great entertaining or fun family times! The amazing kitchen has a huge island with breakfast bar seating.. a dry bar area great for Coffee or Wine... lots...and lots of cabinets & counter space! Walkin pantry with custom shelves + sellers added soft close hinges to the cabinets too!! Master suite is split from the other 3 bedrooms.. 1 is being utilized as an office! Utility room has built in cabinets & shelving + xtra storage area! Master closet & 1 of the secondary bedrooms has custom closets! Master bath also has custom shelving for storage.. Nice backyard with lots of space for kids & pets!
- Type:
- Single Family
- Sq.Ft.:
- 2,913
- Status:
- Active
- Beds:
- 4
- Lot size:
- 0.17 Acres
- Year built:
- 2024
- Baths:
- 3.00
- MLS#:
- 20781832
- Subdivision:
- Silverado
ADDITIONAL INFORMATION
4 bed 3 bath 2 bedrooms down with game room media room and dinning. is open to below from Game Room Upstairs, spray foam attic insulation thankless water heater , smart home system close to school amenity center and parks
- Type:
- Single Family
- Sq.Ft.:
- 2,253
- Status:
- Active
- Beds:
- 4
- Lot size:
- 0.16 Acres
- Year built:
- 2019
- Baths:
- 2.00
- MLS#:
- 20775801
- Subdivision:
- Union Park Ph 2d
ADDITIONAL INFORMATION
Stunning single-story Highland Home on a desirable, north facing corner lot! With beautiful upgrades and tall ceilings, this home feels spacious and bright. The open floor plan is designed for entertaining and features a modern kitchen, stylish finishes, and ample room for gatherings. It offers 4 bedrooms, a media room, a flex space perfect as an office or playroom, formal dining with a board and batten accent wall, an eat-in kitchen with breakfast nook, built-in wine bar with refrigerator, stainless appliances, a large island, built in storage rack in garage and covered patio! Ideally located near schools, scenic jogging trails, dining, retail shopping including a new Costco coming sson, with easy access in and out of neighborhood, this home has everything youâ??re looking for in comfort, style, and convenience. The sellers have added an additional $20k in upgrades to this amazing property and it shows â??a must-see! Sellers are willing to consider contribution towards buyer rate buy down or closing cost concessions with acceptable offer.
- Type:
- Single Family
- Sq.Ft.:
- 1,600
- Status:
- Active
- Beds:
- 4
- Lot size:
- 0.1 Acres
- Year built:
- 2024
- Baths:
- 2.00
- MLS#:
- 20780598
- Subdivision:
- Foree Ranch
ADDITIONAL INFORMATION
This single-level home showcases a spacious open floorplan shared between the kitchen, dining area and family room for easy entertaining. An ownerâs suite enjoys a private location in a rear corner of the home, complemented by an en-suite bathroom and walk-in closet. There are three secondary bedrooms along the side of the home, which are comfortable spaces for household members and overnight guests. Sitting close to 380 corridor with all the restaurants and shopping.
- Type:
- Single Family
- Sq.Ft.:
- 1,411
- Status:
- Active
- Beds:
- 3
- Lot size:
- 0.1 Acres
- Year built:
- 2024
- Baths:
- 3.00
- MLS#:
- 20780577
- Subdivision:
- Foree Ranch
ADDITIONAL INFORMATION
This single-level home showcases a spacious open floorplan shared between the kitchen, dining area and family room for easy entertaining during gatherings. An ownerâs suite enjoys a private location in a rear corner of the home, complemented by an en-suite bathroom and walk-in closet. There are two secondary bedrooms along the side of the home, which are comfortable spaces for household members and overnight guests. Sitting close to 380 corridor with all the restaurants and shopping. Prices and features may vary and are subject to change. Photos are for illustrative purposes only.
$350,000
1013 Bruni Court Aubrey, TX 76227
- Type:
- Single Family
- Sq.Ft.:
- 1,289
- Status:
- Active
- Beds:
- 3
- Lot size:
- 0.11 Acres
- Year built:
- 2014
- Baths:
- 2.00
- MLS#:
- 20776502
- Subdivision:
- Georgia Village Ii At Savannah
ADDITIONAL INFORMATION
Welcome to your dream home located near the end of a tranquil cul-de-sac in the vibrant Savannah community. This beautifully designed house offers the perfect blend of comfort and luxury, with a host of amenities to enrich your lifestyle. This spacious 3 bed 2 bath layout boasts granite countertops, stainless steel appliances, and hardwood floors. Experience unparalleled community amenities that cater to every aspect of your lifestyle, from recreation to relaxation. Whether you're looking to unwind by the pool, engage in a friendly tennis match, or explore the scenic trails, the Savannah community offers a diverse range of activities for residents of all ages. Don't miss out on the opportunity to lease this modern home and enjoy a resort-like living experience in the heart of the Savannah community. Contact me today to schedule a viewing and secure your chance to be a part of this thriving community. While great care is taken to ensure the accuracy of MLS Data, buyers or Buyers' agents need to verify measurements, schools, tax, and all other information.
- Type:
- Single Family
- Sq.Ft.:
- 2,140
- Status:
- Active
- Beds:
- 4
- Lot size:
- 0.14 Acres
- Year built:
- 2020
- Baths:
- 2.00
- MLS#:
- 20771743
- Subdivision:
- ARROW BROOKE PHASE 4B
ADDITIONAL INFORMATION
100% Financing with $0 down with a USDA loan!!! This stunning North facing 4-bedroom, 2-bath home was designed for both everyday living and stylish entertaining. With its open-concept layout, youâ??ll walk into a bright and welcoming living area where natural light pours in, seamlessly connecting the living room, dining area, and kitchen. This is the perfect spot to host gatherings or simply enjoy the flow of space in daily life. The secondary bedrooms are generously sized, offering plenty of room for family, guests, or even a home office setup. Each one is designed with comfort in mind, allowing for easy personalization to fit your needs. The star of the show, however, is the luxurious primary suite. This retreat features an en-suite bathroom complete with dual sinks, a walk-in shower, and not one, but two spacious walk-in closets! Say goodbye to storage issues and hello to organized, effortless mornings with ample room for all your essentials. And it doesnâ??t stop thereâ??the backyard is an entertainerâ??s paradise. Step out onto the covered pergola and extended patio, where you can unwind, host cookouts, or relax in the shade. Thereâ??s ample room for outdoor furniture and any additions you might dream up to make this space your own. Arrowbrooke offers more than just a beautiful homeâ??itâ??s a vibrant community with amenities like walking trails, fishing ponds, and playgrounds, creating an ideal environment for any lifestyle. This home captures the essence of easy, comfortable living with the perfect balance of open spaces and private retreats. The following will convey with the home: solar panels, outdoor shed, all planters outdoors, garage shelving, kitchen fridge, garage fridge and deep freezer, gun safe in closet, backyard TV, sprinkler system and controller, & surveillance system with monitors. Solar panels will be paid in full at closing. This neighborhood does have rental restrictions. Ask your agent for document details.
- Type:
- Single Family
- Sq.Ft.:
- 1,799
- Status:
- Active
- Beds:
- 3
- Lot size:
- 0.15 Acres
- Year built:
- 2017
- Baths:
- 2.00
- MLS#:
- 20777820
- Subdivision:
- Arrow Brooke Ph 1a
ADDITIONAL INFORMATION
Nestled quietly near a cul-de-sac, this Ridge Creek Lane home is the perfect escape for someone looking to buy an experience, as much as they are looking to buy a forever home. This home has an efficient use of space as it is a well laid out one story home. With a backyard view of a treeline escape, you'll experience the quietness that Arrowbrooke can bring. This 3-bedroom 2-bathroom home brings the perfect living space for those who seek a home with some character. This characteristic property boasts 1,799 square feet of spacious living. Youâ??ll experience walking into a luxurious setting with its defined ceilings and stoned fireplace. From a primary bedroom suite that offers a tranquil flow for relaxation after a long day away, you'll feel the peace as soon as you enter the threshold. Step outside to enjoy the backyard which is open for new owners to create the oasis that they desire. If youâ??re looking for a home that feels like an escape, weâ??d love to invite you to schedule a private tour. Once you walk through the 8 foot front door that lets in natural light, youâ??ll be captivated with the abundance of windows from the front of the home to the back of it that letâ??s natural light shine in the house. A home should be a dream; a home should be an escape. This Ridge Creek Lane home might just be the home for you.
- Type:
- Single Family
- Sq.Ft.:
- 2,270
- Status:
- Active
- Beds:
- 4
- Lot size:
- 0.14 Acres
- Year built:
- 2020
- Baths:
- 3.00
- MLS#:
- 20778895
- Subdivision:
- Arrow Brooke Ph 3b
ADDITIONAL INFORMATION
Welcome to this 4 bed 3 bath home in Arrowbrooke! This modern open floor plan provides a flex space, perfect for a formal dining, open office, or child playroom! Secondary bedrooms all with tons of storage and closet space. Gas cooktop and stainless steel appliances. Large kitchen island open to the living and dining making it the perfect space for entertaining and hosting! Primary bedroom is private and secluded with tons of closet space and a nicely sized ensuite with separate vanities and large shower. Very nicely sized backyard. Perfect for hosting back yard BBQ's or create your own outdoor living space! . Minutes from 380 with tons of shopping and dining options. 15mins to PGA headquarters, and 10 mins to Lake Lewisville! Denton ISD!
$2,700,000
11698 Fm 428 Aubrey, TX 76227
- Type:
- Other
- Sq.Ft.:
- 1,480
- Status:
- Active
- Beds:
- 2
- Lot size:
- 5.68 Acres
- Year built:
- 1989
- Baths:
- 2.00
- MLS#:
- 20779138
- Subdivision:
- Fh Pollard
ADDITIONAL INFORMATION
Prime location on FM 428, on the path of the proposed Collin County Outer loop. Great potential for commercial property. The property offers a recently renovated Barndominium-Business Office, 40x45 metal workshop, 16 ft high, cable slab, foam insulation and space for RV and boat. storage and 2 paddocks including 5 covered parking spaces with water and electric. Roomy 36'X60' barn with 4 foaling stalls (12'X18' each), 12'X18' tack room, 8'X40' storage (40' container) and 5 hay and equipment storage covered spaces (12'X18' each). Each paddock has a gated 3 sided shelter with electric. This horse property is currently leased as boarding ranch, previously has been utilized as an equestrian boarding ranch for more than 30 years. This property can be purchased together with the adjoining 17.858 acres, MLS #20779141.
- Type:
- Single Family
- Sq.Ft.:
- 2,046
- Status:
- Active
- Beds:
- 3
- Lot size:
- 0.17 Acres
- Year built:
- 2016
- Baths:
- 2.00
- MLS#:
- 20779448
- Subdivision:
- Cross Oak Ranch Ph 3 Tr
ADDITIONAL INFORMATION
This 2016 Bloomfield Homes property offers over 2,000 sq. ft. of living space, featuring an open-concept design, an office or study, and a spacious master suite with an extended flex space. Completed with fresh new paint throughout and a stunning kitchen, making it the perfect place to celebrate the holidays! The home also includes a large, covered patio for outdoor relaxation. Located in a peaceful community, it boasts amenities like playgrounds, a large swimming pool, and a catch-and-release fishing pond. This home combines comfort and convenience, providing a perfect setting for family living.

The data relating to real estate for sale on this web site comes in part from the Broker Reciprocity Program of the NTREIS Multiple Listing Service. Real estate listings held by brokerage firms other than this broker are marked with the Broker Reciprocity logo and detailed information about them includes the name of the listing brokers. ©2024 North Texas Real Estate Information Systems
Aubrey Real Estate
The median home value in Aubrey, TX is $324,300. This is lower than the county median home value of $431,100. The national median home value is $338,100. The average price of homes sold in Aubrey, TX is $324,300. Approximately 66.86% of Aubrey homes are owned, compared to 26.61% rented, while 6.54% are vacant. Aubrey real estate listings include condos, townhomes, and single family homes for sale. Commercial properties are also available. If you see a property you’re interested in, contact a Aubrey real estate agent to arrange a tour today!
Aubrey, Texas 76227 has a population of 5,229. Aubrey 76227 is more family-centric than the surrounding county with 44.25% of the households containing married families with children. The county average for households married with children is 40.87%.
The median household income in Aubrey, Texas 76227 is $74,216. The median household income for the surrounding county is $96,265 compared to the national median of $69,021. The median age of people living in Aubrey 76227 is 35.5 years.
Aubrey Weather
The average high temperature in July is 95.8 degrees, with an average low temperature in January of 31.9 degrees. The average rainfall is approximately 39.9 inches per year, with 1.2 inches of snow per year.




