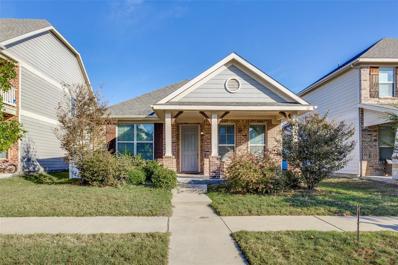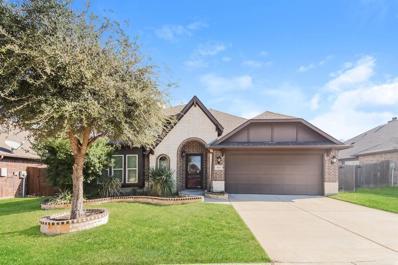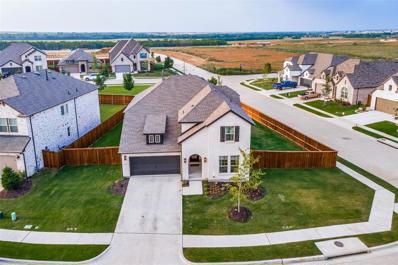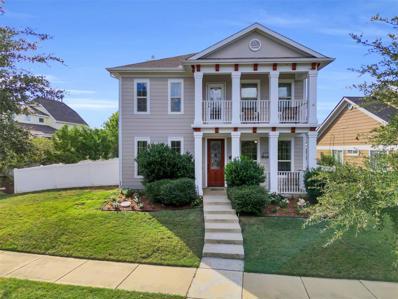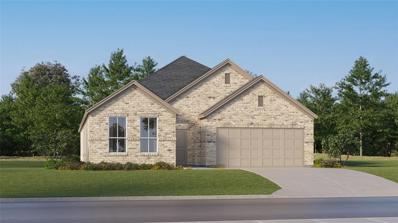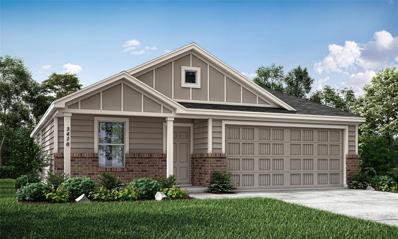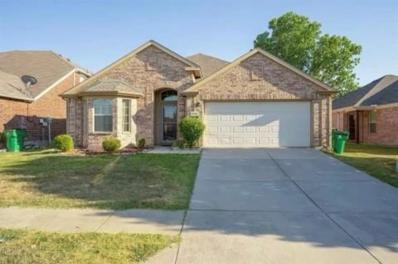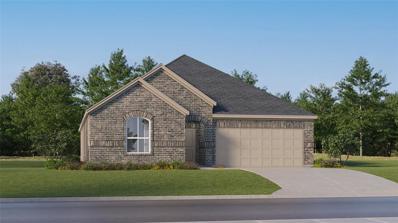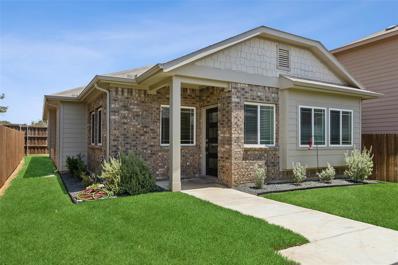Aubrey TX Homes for Sale
$350,000
1013 Bruni Court Aubrey, TX 76227
- Type:
- Single Family
- Sq.Ft.:
- 1,289
- Status:
- Active
- Beds:
- 3
- Lot size:
- 0.11 Acres
- Year built:
- 2014
- Baths:
- 2.00
- MLS#:
- 20776502
- Subdivision:
- Georgia Village Ii At Savannah
ADDITIONAL INFORMATION
Welcome to your dream home located near the end of a tranquil cul-de-sac in the vibrant Savannah community. This beautifully designed house offers the perfect blend of comfort and luxury, with a host of amenities to enrich your lifestyle. This spacious 3 bed 2 bath layout boasts granite countertops, stainless steel appliances, and hardwood floors. Experience unparalleled community amenities that cater to every aspect of your lifestyle, from recreation to relaxation. Whether you're looking to unwind by the pool, engage in a friendly tennis match, or explore the scenic trails, the Savannah community offers a diverse range of activities for residents of all ages. Don't miss out on the opportunity to lease this modern home and enjoy a resort-like living experience in the heart of the Savannah community. Contact me today to schedule a viewing and secure your chance to be a part of this thriving community. While great care is taken to ensure the accuracy of MLS Data, buyers or Buyers' agents need to verify measurements, schools, tax, and all other information.
Open House:
Sunday, 12/29 1:00-3:00PM
- Type:
- Single Family
- Sq.Ft.:
- 2,140
- Status:
- Active
- Beds:
- 4
- Lot size:
- 0.14 Acres
- Year built:
- 2020
- Baths:
- 2.00
- MLS#:
- 20771743
- Subdivision:
- ARROW BROOKE PHASE 4B
ADDITIONAL INFORMATION
This stunning North facing 4-bedroom, 2-bath home was designed for both everyday living and stylish entertaining. With its open-concept layout, youâ??ll walk into a bright and welcoming living area where natural light pours in, seamlessly connecting the living room, dining area, and kitchen. This is the perfect spot to host gatherings or simply enjoy the flow of space in daily life. The secondary bedrooms are generously sized, offering plenty of room for family, guests, or even a home office setup. Each one is designed with comfort in mind, allowing for easy personalization to fit your needs. The star of the show, however, is the luxurious primary suite. This retreat features an en-suite bathroom complete with dual sinks, a walk-in shower, and not one, but two spacious walk-in closets! Say goodbye to storage issues and hello to organized, effortless mornings with ample room for all your essentials. And it doesnâ??t stop thereâ??the backyard is an entertainerâ??s paradise. Step out onto the covered pergola and extended patio, where you can unwind, host cookouts, or relax in the shade. Thereâ??s ample room for outdoor furniture and any additions you might dream up to make this space your own. Arrowbrooke offers more than just a beautiful homeâ??itâ??s a vibrant community with amenities like walking trails, fishing ponds, and playgrounds, creating an ideal environment for any lifestyle. This home captures the essence of easy, comfortable living with the perfect balance of open spaces and private retreats. The following will convey with the home: solar panels, outdoor shed, all planters outdoors, garage shelving, kitchen fridge, garage fridge and deep freezer, gun safe in closet, backyard TV, sprinkler system and controller, & surveillance system with monitors. Solar panels will be paid in full at closing. This neighborhood does have rental restrictions. Per HOA, new owners have to own the home for 12 months before leasing the home.
- Type:
- Single Family
- Sq.Ft.:
- 1,799
- Status:
- Active
- Beds:
- 3
- Lot size:
- 0.15 Acres
- Year built:
- 2017
- Baths:
- 2.00
- MLS#:
- 20777820
- Subdivision:
- Arrow Brooke Ph 1a
ADDITIONAL INFORMATION
Nestled quietly near a cul-de-sac, this Ridge Creek Lane home is the perfect escape for someone looking to buy an experience, as much as they are looking to buy a forever home. This home has an efficient use of space as it is a well laid out one story home. With a backyard view of a treeline escape, you'll experience the quietness that Arrowbrooke can bring. This 3-bedroom 2-bathroom home brings the perfect living space for those who seek a home with some character. This characteristic property boasts 1,799 square feet of spacious living. Youâ??ll experience walking into a luxurious setting with its defined ceilings and stoned fireplace. From a primary bedroom suite that offers a tranquil flow for relaxation after a long day away, you'll feel the peace as soon as you enter the threshold. Step outside to enjoy the backyard which is open for new owners to create the oasis that they desire. If youâ??re looking for a home that feels like an escape, weâ??d love to invite you to schedule a private tour. Once you walk through the 8 foot front door that lets in natural light, youâ??ll be captivated with the abundance of windows from the front of the home to the back of it that letâ??s natural light shine in the house. A home should be a dream; a home should be an escape. This Ridge Creek Lane home might just be the home for you.
- Type:
- Single Family
- Sq.Ft.:
- 2,270
- Status:
- Active
- Beds:
- 4
- Lot size:
- 0.14 Acres
- Year built:
- 2020
- Baths:
- 3.00
- MLS#:
- 20778895
- Subdivision:
- Arrow Brooke Ph 3b
ADDITIONAL INFORMATION
Welcome to this 4 bed 3 bath home in Arrowbrooke! This modern open floor plan provides a flex space, perfect for a formal dining, open office, or child playroom! Secondary bedrooms all with tons of storage and closet space. Gas cooktop and stainless steel appliances. Large kitchen island open to the living and dining making it the perfect space for entertaining and hosting! Primary bedroom is private and secluded with tons of closet space and a nicely sized ensuite with separate vanities and large shower. Very nicely sized backyard. Perfect for hosting back yard BBQ's or create your own outdoor living space! . Minutes from 380 with tons of shopping and dining options. 15mins to PGA headquarters, and 10 mins to Lake Lewisville! Denton ISD!
$2,299,000
11698 Fm 428 Aubrey, TX 76227
- Type:
- Other
- Sq.Ft.:
- 1,480
- Status:
- Active
- Beds:
- 2
- Lot size:
- 5.68 Acres
- Year built:
- 1989
- Baths:
- 2.00
- MLS#:
- 20779138
- Subdivision:
- Fh Pollard
ADDITIONAL INFORMATION
Prime location on FM 428, on the path of the proposed Collin County Outer loop. Great potential for commercial property. The property offers a recently renovated Barndominium-Business Office, 40x45 metal workshop, 16 ft high, cable slab, foam insulation and space for RV and boat. storage and 2 paddocks including 5 covered parking spaces with water and electric. Roomy 36'X60' barn with 4 foaling stalls (12'X18' each), 12'X18' tack room, 8'X40' storage (40' container) and 5 hay and equipment storage covered spaces (12'X18' each). Each paddock has a gated 3 sided shelter with electric. This horse property is currently leased as boarding ranch, previously has been utilized as an equestrian boarding ranch for more than 30 years. This property can be purchased together with the adjoining 17.858 acres, MLS #20779141.
- Type:
- Single Family
- Sq.Ft.:
- 2,046
- Status:
- Active
- Beds:
- 3
- Lot size:
- 0.17 Acres
- Year built:
- 2016
- Baths:
- 2.00
- MLS#:
- 20779448
- Subdivision:
- Cross Oak Ranch Ph 3 Tr
ADDITIONAL INFORMATION
This 2016 Bloomfield Homes property offers over 2,000 sq. ft. of living space, featuring an open-concept design, an office or study, and a spacious master suite with an extended flex space. Completed with fresh new paint throughout and a stunning kitchen, making it the perfect place to celebrate the holidays! The home also includes a large, covered patio for outdoor relaxation. Located in a peaceful community, it boasts amenities like playgrounds, a large swimming pool, and a catch-and-release fishing pond. This home combines comfort and convenience, providing a perfect setting for family living.
- Type:
- Single Family
- Sq.Ft.:
- 2,333
- Status:
- Active
- Beds:
- 4
- Lot size:
- 0.16 Acres
- Year built:
- 2022
- Baths:
- 3.00
- MLS#:
- 20776871
- Subdivision:
- Union Park
ADDITIONAL INFORMATION
Welcome to 7241 Cherry Blossom in Union Park! This home is a showstopper with a spacious front sitting porch that adds curb appeal and a welcoming touch. Step inside to find a naturally lit, upgraded interior with soaring ceilings that open to the game room, creating a dramatic and elegant ambiance. The private study with French doors off the foyer provides a perfect home office space or second dining space. The kitchen is a chefâ??s delight with upgraded painted cabinets, gas stainless steel appliances, granite counters, and a striking backsplash. Wood-look tile flooring spans the first-floor living area, complementing the modern style, and blinds are installed on the windows for convenience. Upstairs, enjoy a private retreat complete with a bedroom, full bath, tech desk, and an open game room-flex space. The backyard features stained fencing, and a covered patioâ??perfect for outdoor entertaining. Union Park offers a 30-acre Central Park with greenbelts, a pavilion, a food truck park, and a pool, making it a vibrant community for gatherings and relaxation. This home is truly a must-see!
- Type:
- Single Family
- Sq.Ft.:
- 3,037
- Status:
- Active
- Beds:
- 3
- Lot size:
- 0.21 Acres
- Year built:
- 2016
- Baths:
- 3.00
- MLS#:
- 20763475
- Subdivision:
- Union Park Ph I-B
ADDITIONAL INFORMATION
Beautiful Modern Home in Union Park. Union Park developed by Hillwood, is a vibrant community filled with family-friendly amenities. Enjoy a 30-acre park, pickleball courts, multiple pools, a catch-and-release pond, a dog park, and an amenities center. Close by elementary school, nearby shops and restaurants make this location convenient and highly desirable. This home offers 3 bedrooms, 2.5 baths, kitchen, office, dining room, mudd room, two living areas, large 2.5 tandem car garage and a beautiful, resort style pool and spa. Stunning modern interior features throughout including hardwoods and plantation shutters. Office could be another bedroom. This spacious living area has huge, vaulted ceilings with a floor to ceiling gas log fireplace. Enjoy the Chefs kitchen with upgraded color changeable lighting, a gas stove top, hood vent, quartz counters, kitchen island, built in microwave and oven. Spacious primary bedroom with a beautiful view of the lush, upgraded lit landscaping and pool area. The pool has led lighting, water features, heated and can be operated through an app. Beautiful outdoor living area with kitchen and smoker. Minutes away from HWY 380 and only 35 minutes to the DFW Airport. Denton ISD.
$645,000
4104 Dartmoor Drive Aubrey, TX 76227
- Type:
- Single Family
- Sq.Ft.:
- 3,310
- Status:
- Active
- Beds:
- 4
- Lot size:
- 0.25 Acres
- Year built:
- 2022
- Baths:
- 3.00
- MLS#:
- 20774607
- Subdivision:
- Sandbrock Ranch Ph 5
ADDITIONAL INFORMATION
Incredible two-story David Weekly home located in the exclusive Sandbrock Ranch community. This immaculate home is positioned on one of the largest corner lots backed up to the greenbelt. Providing numerous upgrades and amenities throughout, this home spares no expense including 11' ceilings, extended owner's suite, custom lighting and bathroom design, and full media package with CAT6. The chef's kitchen is ideal for any setting with a six burner Cafe' gas range, pot filler, wine fridge, oversized island with additional seating, walk in pantry, GE Profile appliances, and custom pearl quartz throughout. This home is built with outstanding efficiency features including 16 seer rated HVAC, vinyl Low-E2 windows, 49 R-Value ceiling insulation, airtight casing and more.
$575,000
813 Pier Street Little Elm, TX 76227
Open House:
Saturday, 1/4 1:00-5:00PM
- Type:
- Single Family
- Sq.Ft.:
- 3,253
- Status:
- Active
- Beds:
- 4
- Lot size:
- 0.19 Acres
- Year built:
- 2017
- Baths:
- 3.00
- MLS#:
- 20778907
- Subdivision:
- Union Park Ph 2a
ADDITIONAL INFORMATION
The chef-inspired kitchen features sleek quartz countertops, ample cabinet space, and a convenient island, making meal prep a breeze while the adjacent dining area with a gorgeous built-in buffet is perfect for dinner parties or casual gatherings. Additionally, downstairs, youâll find a home office, spacious primary suite, and guest bedroom with a massive walk-in closet. Upstairs features split bedrooms, a Texas-sized game room, and a cozy media room. Step outside to a fully-fenced backyard perfectly appointed to entertain under the pergola. Additional Highlights: 2.5 car garage perfect for hobbyists, energy efficient windows, HVAC, and appliances. Walking distance to schools and fabulous amenities Union Park has to offer including the food truck park, multiple pools, and parks youâll truly love living here. Union Park has hundreds of planned opportunities each year to socialize, learn, or celebrate. Come take a look and find out why Union Park is the place to be!
$325,000
1504 Morning Dove Aubrey, TX 76227
- Type:
- Single Family
- Sq.Ft.:
- 1,771
- Status:
- Active
- Beds:
- 4
- Lot size:
- 0.13 Acres
- Year built:
- 2003
- Baths:
- 2.00
- MLS#:
- 66593332
- Subdivision:
- Paloma Creek Ph 2
ADDITIONAL INFORMATION
BANK APPROVED PRICE! Beautiful property located in a highly sought-after area of Aubrey. Just a short drive from several restaurants, entertainment venues, and shopping centers. This property has great curb appeal with minimum landscaping required. The fenced-in backyard with an inground pool and covered patio makes for the perfect place to entertain. This home comes equipped with modern and unique lighting features. The fireplace in the living room will be great for relaxing after a long day. The kitchen is a chef's dream with a large island, granite countertops, tons of cabinet space, and modern appliances. All three bedrooms are large and provide ample storage space. A property this perfect will not last long, act quickly.
$465,000
1213 Shire Drive Aubrey, TX 76227
- Type:
- Single Family
- Sq.Ft.:
- 2,711
- Status:
- Active
- Beds:
- 4
- Lot size:
- 0.12 Acres
- Year built:
- 2018
- Baths:
- 3.00
- MLS#:
- 20777514
- Subdivision:
- Sandbrock Ranch Ph 2
ADDITIONAL INFORMATION
Experience modern living in this meticulously crafted 4-bedroom, 2.5-bathroom Highland Homes residence! A study and gameroom provide versatile spaces, while the kitchen impresses with a large island and breakfast bar, complemented by a cozy window seat. Expansive windows and wood-look tile flooring create an airy ambiance throughout the home. The vaulted entry and dining area add a touch of elegance, enhanced by a staircase adorned with iron spindles. Outside, a covered patio extends to an open area with greenbelt views, perfect for relaxing or entertaining. Residents enjoy access to an exceptional community center featuring pool, parks, playground, and a serene fishing pond, offering the ultimate blend of suburban tranquility and modern conveniences. Short walk to the Elementary school... Don't miss the extra storage area in the oversized garage!
- Type:
- Single Family
- Sq.Ft.:
- 2,908
- Status:
- Active
- Beds:
- 5
- Lot size:
- 0.17 Acres
- Year built:
- 2012
- Baths:
- 3.00
- MLS#:
- 20778384
- Subdivision:
- Sea Pines Village At Savannah
ADDITIONAL INFORMATION
BACK ON MARKET -- NO FAULT OF THE HOME. NEW ROOF! Located on a quiet cul-de-sac within an amenity generous master-plan community, this spacious 4-bedroom home, with a bonus office or potential 5th bedroom, is perfect for its next owners. You cannot miss the elegant hand scraped hardwood floors as soon as you enter. This home features freshly painted interiors, new plush carpeting in the bedrooms, dining room, stairs, and game room. Inside, the gourmet kitchen stands out with oak cabinetry, granite countertops, a large island, and a spacious walk-in pantry, plus a fridge and new microwave included. Crown molding adds a touch of sophistication, and the cozy living room features a beautiful cast stone gas fireplace. The extensive backyard is truly impressive, offering plenty of space to enjoy, with an extended rear entry driveway. Modern upgrades include an Ecobee thermostat for climate efficiency, a tankless water heater for continuous hot water, and a York 16 Seer HVAC system. Donât miss the opportunity to make this home yours!
- Type:
- Single Family
- Sq.Ft.:
- 2,210
- Status:
- Active
- Beds:
- 4
- Lot size:
- 0.1 Acres
- Year built:
- 2024
- Baths:
- 3.00
- MLS#:
- 20778011
- Subdivision:
- Foree Ranch
ADDITIONAL INFORMATION
The Hendrix is a spacious single-story home designed for easy living and entertaining. The open layout connects the kitchen, nook, and family room, with access to a covered patio for year-round outdoor enjoyment. The luxe ownerâs suite, tucked at the rear of the home, features an en-suite bath and walk-in closet. Three secondary bedrooms and a versatile flex space complete the home, offering room to grow and adapt. Prices and features may vary and are subject to change. Photos are for illustrative purposes only.
- Type:
- Single Family
- Sq.Ft.:
- 1,816
- Status:
- Active
- Beds:
- 4
- Lot size:
- 0.15 Acres
- Year built:
- 2003
- Baths:
- 2.00
- MLS#:
- 20767243
- Subdivision:
- Cross Oak Ranch Ph 2 Tr 4
ADDITIONAL INFORMATION
Welcome to this beautiful 4-bedroom, 2-bathroom home offering 1,816 square feet of comfortable living space. Perfectly designed for family living, this home features a spacious open kitchen with a stunning kitchen sink thatâ??s sure to be the centerpiece of your culinary adventures. The custom woodwork throughout adds warmth and charm, including unique ceiling beams that elevate the homeâ??s character. The thoughtful split bedroom layout provides privacy and convenience, with the large primary suite offering a peaceful retreat. The ensuite bathroom boasts a relaxing garden tub, separate shower, and a generous walk-in closet for all your storage needs. The three additional bedrooms are well-sized and perfect for children, guests, or a home office. Step outside to the expansive backyard, a perfect spot for kids and pets to play and explore. The two community pools and playgrounds in the neighborhood are just a short walk away, providing endless entertainment for the whole family. Plus, the elementary school is conveniently located within the neighborhood, making school mornings a breeze.This home combines style, function, and a fantastic locationâ??come see it for yourself and imagine your familyâ??s new life here!
- Type:
- Single Family
- Sq.Ft.:
- 1,267
- Status:
- Active
- Beds:
- 3
- Lot size:
- 0.1 Acres
- Year built:
- 2024
- Baths:
- 3.00
- MLS#:
- 20777124
- Subdivision:
- Foree Ranch
ADDITIONAL INFORMATION
LENNAR - Foree Ranch - Fullerton Floorplan - This single-story home provides the convenience of having everything you need on one level. When you enter, youâll find two secondary bedrooms and a full-sized bathroom just before the open layout shared by the family room, dining room and kitchen. The luxe ownerâs suite enjoys a private back location, complete with an en-suite bathroom and walk-in closet. THIS IS COMPLETE NOVEMBER 2024! Prices and features may vary and are subject to change. Photos are for illustrative purposes only.
- Type:
- Single Family
- Sq.Ft.:
- 1,896
- Status:
- Active
- Beds:
- 3
- Lot size:
- 0.13 Acres
- Year built:
- 2005
- Baths:
- 2.00
- MLS#:
- 20776412
- Subdivision:
- Cross Oaks Ranch Ph2
ADDITIONAL INFORMATION
Beautiful brick home with Three-bedrooms and two baths. Two car garage in beautiful neighborhood of Cross Oaks Ranch. Community includes two pool locations and gym. Home has brand new privacy fence and doggy door for your furry friends. Refrigerator is staying and includes NEW dishwasher and NEW built in Microwave. Home has two living rooms one formal currently used for gym. Neighborhood Elementary school is right around the corner. Perfect first-time buyer opportunity! Priced to sell!
- Type:
- Single Family
- Sq.Ft.:
- 2,062
- Status:
- Active
- Beds:
- 4
- Lot size:
- 0.1 Acres
- Year built:
- 2024
- Baths:
- 3.00
- MLS#:
- 20772886
- Subdivision:
- Foree Ranch
ADDITIONAL INFORMATION
LENNAR - Foree Ranch - Springsteen Floorplan - This single-story home shares an open layout between the kitchen, nook and family room for easy entertaining, along with access to the covered patio for year-round outdoor lounging. A luxe owner's suite is in a rear of the home and comes complete with an en-suite bathroom and walk-in closet. There are three secondary bedrooms near the front of the home, ideal for household members and overnight guests, as well as a versatile flex space that can transform to meet the homeownerâs needs. THIS IS COMPLETE NOVEMBER 2024! Prices and features may vary and are subject to change. Photos are for illustrative purposes only.
Open House:
Sunday, 12/29 2:00-4:00PM
- Type:
- Single Family
- Sq.Ft.:
- 1,820
- Status:
- Active
- Beds:
- 4
- Lot size:
- 0.16 Acres
- Year built:
- 2019
- Baths:
- 2.00
- MLS#:
- 20770685
- Subdivision:
- Hillstone Pointe Wes
ADDITIONAL INFORMATION
Welcome to this nearly-new gem nestled in Cross Road! Set on a premium lot, this home offers not only an expansive backyard with beautiful green space but also privacy and a touch of natureâ??perfect for anyone seeking a tranquil retreat. Step inside to find a spacious, modern kitchen designed for those who love to cook and entertain. With abundant counter space, quality appliances, and ample storage, itâ??s a chefâ??s delight! The open-concept layout ensures easy flow from room to room, ideal for family gatherings or simply relaxing in style. Living in Cross Roads offers a unique lifestyle with a perfect blend of rural charm and city convenience. Residents enjoy nearby lakes, parks, and recreational areas, making it an outdoor loverâ??s paradise. Youâ??ll also appreciate the proximity to quality schools, local dining, and shopping destinations, which provide a tight-knit community feel while keeping the amenities you need within reach. This property is move-in ready, boasting a beautiful, low-maintenance yard and thoughtfully designed interiors. Donâ??t miss the opportunity to make this dream home yoursâ??schedule your private tour today and experience all that Cross Roads has to offer!
$335,000
511 Concho Street Aubrey, TX 76227
- Type:
- Single Family
- Sq.Ft.:
- 1,399
- Status:
- Active
- Beds:
- 3
- Lot size:
- 0.12 Acres
- Year built:
- 2022
- Baths:
- 2.00
- MLS#:
- 20775525
- Subdivision:
- Aubrey Creek Estates
ADDITIONAL INFORMATION
Beautiful, meticulously maintained home with great curb appeal, featuring a pristine yard and extensive landscaping on a longer lot that offers more courtyard space. The open-concept floorplan flows effortlessly and is accentuated by abundant natural light. The kitchen is a chef's delight with rich wood cabinets, granite countertops, stainless steel appliances, a stylish tile backsplash, a pantry, and an island with stunning pendant lighting. The kitchen is open to the living roomâperfect for entertaining. The tranquil primary suite features a spa-like ensuite bath and a walk-in closet. High-grade luxury vinyl plank flooring throughout is durable and easy to care for. The 2-car detached garage includes a dedicated circuit receptacle for a freezer or fridge. Additionally, an electrical stub in the courtyard is on a dedicated circuit, ideal for wiring a receptacle or providing direct power for a pergola or hot tub. Enjoy the private backyard from the covered patio. Act fast, schedule a showing today and don't miss this pristine home!
$649,999
6012 Oakmere Lane Celina, TX 76227
- Type:
- Single Family
- Sq.Ft.:
- 3,766
- Status:
- Active
- Beds:
- 5
- Lot size:
- 0.16 Acres
- Year built:
- 2018
- Baths:
- 4.00
- MLS#:
- 20774829
- Subdivision:
- Sutton Fields Ph
ADDITIONAL INFORMATION
Welcome to 6012 Oakmere Ln, a stunning north-facing home in the desirable Sutton Fields community, zoned for Prosper ISD. Built in 2018, this spacious 3,776 sq.ft. residence features 4 bathrooms, a well-designed 2-story layout, and sits on a 6,900 sq.ft. lot. Inside, enjoy a luxurious open floor plan with high ceilings, abundant natural light, and modern finishes throughout. Entertainment is easy with a fully wired media room complete with built-in surround sound, offering an immersive experience for movie nights or game days. The entire home is wired for smart home capabilities through the Savant system, providing seamless control over lighting, climate, and more. With the mailbox conveniently located directly in front, daily tasks are a breeze. Sutton Fields offers fantastic amenities like parks, pools, and trails, making this home the perfect mix of luxury, convenience, and family-friendly living.
$355,000
529 Partridge Drive Aubrey, TX 76227
- Type:
- Single Family
- Sq.Ft.:
- 1,867
- Status:
- Active
- Beds:
- 4
- Lot size:
- 0.13 Acres
- Year built:
- 2012
- Baths:
- 2.00
- MLS#:
- 20770768
- Subdivision:
- Paloma Creek Ph 4b
ADDITIONAL INFORMATION
Nestled in the desirable Paloma Creek master-planned community, this charming, single-owner home is move-in ready and offers a blend of warmth and functionality. The inviting, open floor plan features elegant archways, abundant natural light, and a flexible bonus room near the foyerâ??perfect as a study, home office, game room, second living area, or even a fourth bedroom. The gourmet kitchen boasts generous cabinetry, a breakfast bar, spacious granite countertops, a gas cooktop, and high ceilings, ideal for both cooking and entertaining. The family room, centered around an upgraded gas cast stone fireplace, flows effortlessly to a covered patio, providing ample space for outdoor gatherings, relaxation, or play. The primary bedroom suite offers a private retreat with dual sinks, a garden tub, separate shower, enclosed toilet, and a walk-in closet. This vibrant community is ideally located near schools, shopping, dining, and offers a wealth of amenities, including multiple pools, dog park, walking trails, clubhouses, playgrounds, and lake access. Refrigerator and flat-screen TV on the back patio convey with purchase. Survey available. This delightful home is a must-see!
$1,550,000
950 Naylor Road Cross Roads, TX 76227
- Type:
- Single Family
- Sq.Ft.:
- 3,505
- Status:
- Active
- Beds:
- 4
- Lot size:
- 5 Acres
- Year built:
- 2002
- Baths:
- 4.00
- MLS#:
- 20772277
- Subdivision:
- Emerald Sound At Lake Lewisvil
ADDITIONAL INFORMATION
Amazing & Unique Remodeled Farm House. This is a great Property for an Equestrian lover or other farm animals with over 5 acres that includes a 5 stall barn with heated and cooled tack and feed room. Property has a spacious and open floor plan with back wall of Glass windows and doors than can be fully opened up into back patio area, complete with outdoor kitchen, pool, and hot tub. The home has Large bedrooms and a 2nd primary bedroom upstairs. 4 bedrooms and 3.5 baths. Back corner of property, backs onto CORP land for Lake Lewisville, giving access to Lake and Hunting. Property has lots of trees and wonderful landscaping on sprinkler system. Pool equipment can all run off apps. The property also has a 3 bed 2 bath quest house attached to barn, that would make great AirBnB, rental, or grounds keeper home. It has been remodeled as well. The Kitchen is spacious with an island and bathrooms are nice size. The property has a seasonal creek, two pastures, ex large chicken coop and lots of privacy. You are close to everything as well. Front pasture has area that was graded for arena pad directly across from barn double doors. This property is ag exempt too!! ***Agent to verfiy all information***
$389,000
1012 Shire Drive Aubrey, TX 76227
- Type:
- Single Family
- Sq.Ft.:
- 1,644
- Status:
- Active
- Beds:
- 3
- Lot size:
- 0.12 Acres
- Year built:
- 2019
- Baths:
- 2.00
- MLS#:
- 20773335
- Subdivision:
- Sandbrock Ranch Ph 2
ADDITIONAL INFORMATION
Welcome Home to this stunning Highland build in sought-after Sandbrock Ranch community. The beautifully opened neutral floorplan creates for a serene and inviting atmosphere throughout. The desirable neighborhood offers a perfect blend of modern amenities and family oriented atmosphere. This home offers 8 foot door at the entry and 12 foot ceilings throughout that compliments the 1600+ square foot under one roof. The spacious kitchen is a chef's delight, boasting an abundance of 42 inch cabinets, stainless steel appliances, kitchen island and ample counter space for meal preparation and entertaining. Large primary ensuite, where you can relax in the cozy bay window area. Ensuite bathroom offers dual vanities, a separate tub and shower, providing a spa-like experience in the comfort of your own home. The backyard is a perfect haven for outdoor fun and activities, with plenty of space for play and relaxation. Ready for you to make this home yours! Home is located in a MUD District. NO Short term or Long term RENTALS allowed in this community per the HOA. See transaction desk.
$419,950
4801 Cleves Avenue Celina, TX 76227
- Type:
- Single Family
- Sq.Ft.:
- 1,900
- Status:
- Active
- Beds:
- 4
- Lot size:
- 0.15 Acres
- Year built:
- 2020
- Baths:
- 2.00
- MLS#:
- 20769149
- Subdivision:
- Sutton Fields Ph 2a
ADDITIONAL INFORMATION
$4k BUYER INCENTIVE towards closing till Jan 1st!! Discover this charming and beautifully crafted East Facing 4-bedroom, 2-bathroom Stonehollow home that perfectly balances luxury and comfort. Located within the highly sought-after Prosper ISD, this property is a standout for its exceptional features and inviting design. As you enter, rich hardwood flooring sets a warm tone throughout, seamlessly blending with the open floor plan that connects the living and dinning space, ideal for both relaxed family moments and vibrant gatherings. The chef-style kitchen, designed with entertaining in mind, features a large granite countertop island, double ovens, a gas cooktop for preparing gourmet meals, endless cabinet space, truly a chef's dream. Enjoy the dedicated office with elegant French doors, providing a quiet and stylish space for work or study. Outside, the expansive patio and large, level backyard offer the perfect spot for unwinding or entertaining. This home is truly a gem, delivering a blend of style, functionality, and comfort that will meet all your needs. This home combines modern living with a promising future in Celinaâ??s rapidly growing community. Solar makes this perfect for energy efficient living. Donâ??t miss the chance to be part of this vibrant area and enjoy the convenience of top-rated schools, minutes from the brand-new HEB, Costco, the North Dallas tollway and the new PGA golf course, lovely amenities, and all the comforts of a new home!

The data relating to real estate for sale on this web site comes in part from the Broker Reciprocity Program of the NTREIS Multiple Listing Service. Real estate listings held by brokerage firms other than this broker are marked with the Broker Reciprocity logo and detailed information about them includes the name of the listing brokers. ©2024 North Texas Real Estate Information Systems
| Copyright © 2024, Houston Realtors Information Service, Inc. All information provided is deemed reliable but is not guaranteed and should be independently verified. IDX information is provided exclusively for consumers' personal, non-commercial use, that it may not be used for any purpose other than to identify prospective properties consumers may be interested in purchasing. |
Aubrey Real Estate
The median home value in Aubrey, TX is $324,300. This is lower than the county median home value of $431,100. The national median home value is $338,100. The average price of homes sold in Aubrey, TX is $324,300. Approximately 66.86% of Aubrey homes are owned, compared to 26.61% rented, while 6.54% are vacant. Aubrey real estate listings include condos, townhomes, and single family homes for sale. Commercial properties are also available. If you see a property you’re interested in, contact a Aubrey real estate agent to arrange a tour today!
Aubrey, Texas 76227 has a population of 5,229. Aubrey 76227 is more family-centric than the surrounding county with 44.25% of the households containing married families with children. The county average for households married with children is 40.87%.
The median household income in Aubrey, Texas 76227 is $74,216. The median household income for the surrounding county is $96,265 compared to the national median of $69,021. The median age of people living in Aubrey 76227 is 35.5 years.
Aubrey Weather
The average high temperature in July is 95.8 degrees, with an average low temperature in January of 31.9 degrees. The average rainfall is approximately 39.9 inches per year, with 1.2 inches of snow per year.
