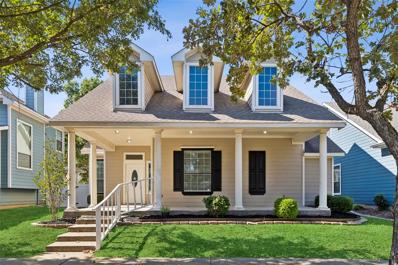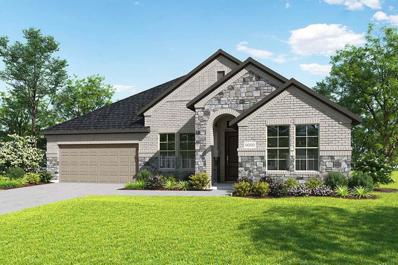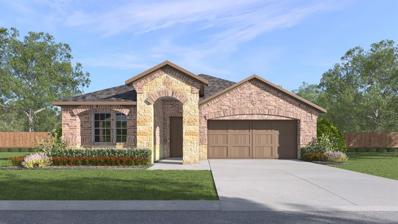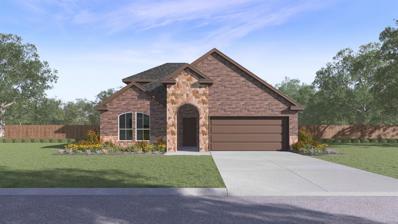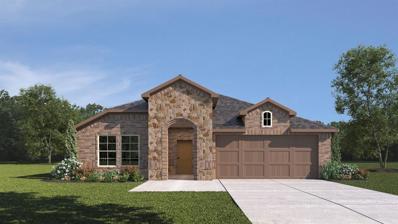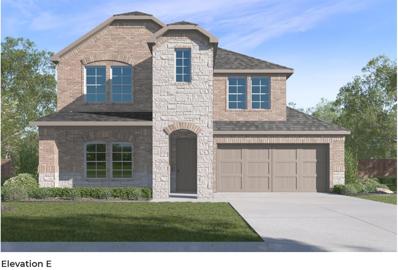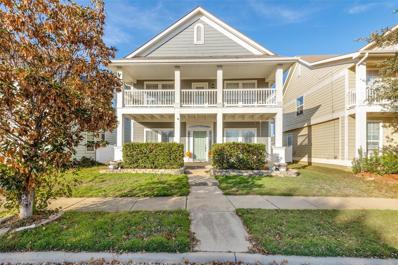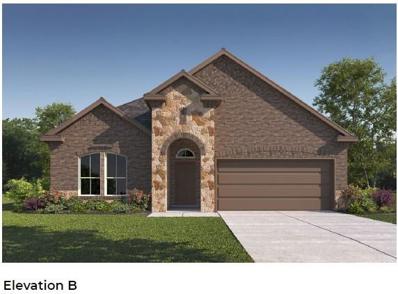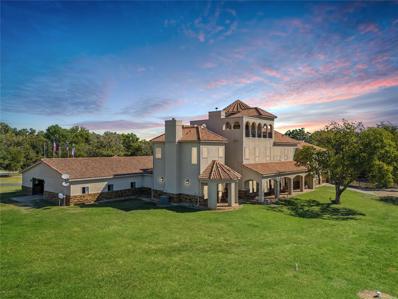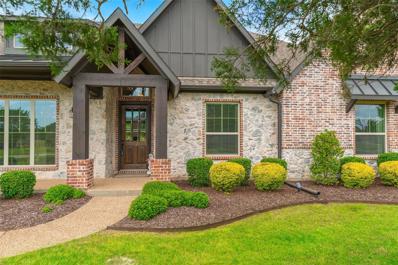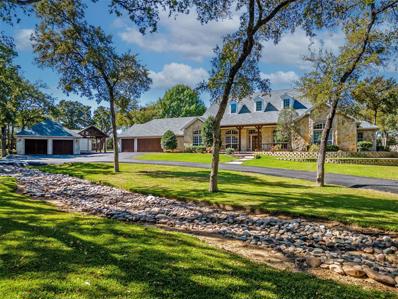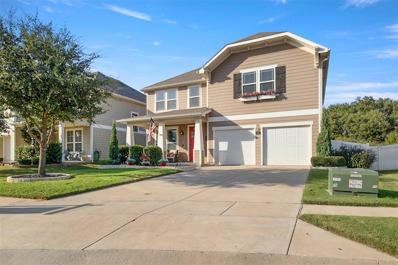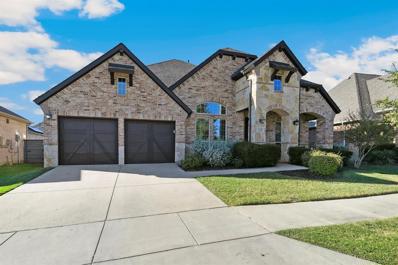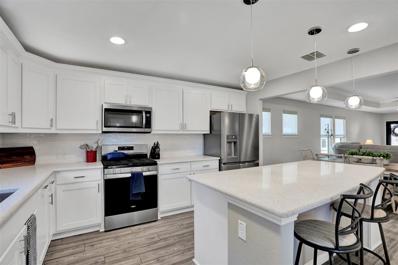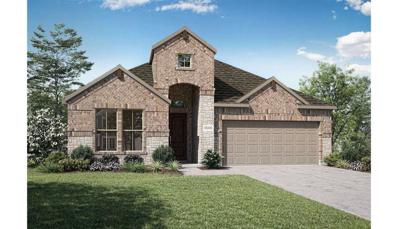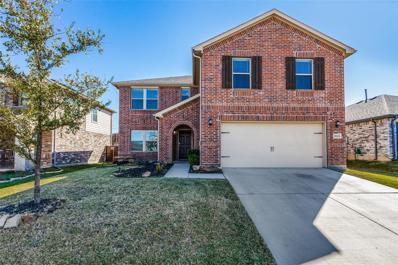Aubrey TX Homes for Sale
- Type:
- Single Family
- Sq.Ft.:
- 3,209
- Status:
- Active
- Beds:
- 4
- Lot size:
- 0.14 Acres
- Year built:
- 2024
- Baths:
- 4.00
- MLS#:
- 20760607
- Subdivision:
- Sandbrock Ranch
ADDITIONAL INFORMATION
Welcome to your dream home! This stunning Brays is designed for both elegance and functionality. Step into the grand family room, where an impressive 18-foot ceiling creates a sense of boundless space and light. Adjacent, you'll find the gourmet kitchen, a culinary enthusiast's haven, featuring top-of-the-line appliances, ample counter space, and a seamless flow into the dining room, perfect for hosting intimate dinners or lively gatherings. Retreat to the oversized owner's closet, offering abundant storage and a touch of luxury to your daily routine. For those who work or study from home, the enclosed study provides a quiet, focused environment. Every detail of this home is crafted to elevate your living experience, combining sophistication with practicality in every corner.
- Type:
- Single Family
- Sq.Ft.:
- 1,434
- Status:
- Active
- Beds:
- 3
- Lot size:
- 0.12 Acres
- Year built:
- 2003
- Baths:
- 2.00
- MLS#:
- 20758098
- Subdivision:
- Providence Ph 1
ADDITIONAL INFORMATION
This meticulously maintained and move-in ready home in the highly sought-after, amenity-filled Providence neighborhood welcomes you with charming curb appeal, featuring a cozy covered front porch and mature shade trees. The open concept floorplan, bathed in natural light, creates a seamless flow perfect for both everyday living and entertaining. At the heart of the home is a spacious living room with a warm, inviting wood-burning fireplace, perfect for gathering. The kitchen, open to the living and dining areas, offers functionality and style, making it ideal for any occasion. The utility room includes built-in cabinets and space for a side-by-side washer and dryer. The serene primary suite, situated at the rear of the home for added privacy, features a spa-like ensuite bathroom with dual sinks, a garden tub, separate shower, and a large walk-in closet. Step outside to enjoy the peaceful, shaded backyard retreat, complete with a patio. A two-car attached garage offers security and extra storage. Donât miss the chance to make this warm, inviting home your own!
- Type:
- Single Family
- Sq.Ft.:
- 2,302
- Status:
- Active
- Beds:
- 3
- Lot size:
- 0.16 Acres
- Year built:
- 2024
- Baths:
- 2.00
- MLS#:
- 20760164
- Subdivision:
- Inspiration Collection At Union Park
ADDITIONAL INFORMATION
MLS# 20760164 - Built by Tri Pointe Homes - January completion! ~ This home has a luxury kitchen, an office, 8ft doors and sliding glass doors â ideal for busy households. What youâll love about this plan: Open-Concept Floor Plan Office Luxury Kitchen Single Story Sliding Glass Doors!
- Type:
- Single Family
- Sq.Ft.:
- 2,263
- Status:
- Active
- Beds:
- 4
- Lot size:
- 0.09 Acres
- Year built:
- 2005
- Baths:
- 3.00
- MLS#:
- 20759834
- Subdivision:
- Providence Ph 4
ADDITIONAL INFORMATION
This 4-bedroom, two-story home with a study room is located in Providence Village, offering fabulous resort-style amenities that will make you feel like everyday is a vacation! The entire house features laminate flooring, with recently installed new laminate flooring on the stairs and second floor, along with fresh interior and exterior paint. It also comes with a new washer and microwave. Enjoy your morning cup of coffee while relaxing on the second-floor balcony. The neighborhood amenities, exclusive to residents, include a full fitness gym, pools with water slides, tennis and basketball courts, baseball and softball fields, parks, and jogging trails. It is conveniently located near major routes and a multitude of shopping and dining options!
- Type:
- Single Family
- Sq.Ft.:
- 1,736
- Status:
- Active
- Beds:
- 3
- Lot size:
- 0.1 Acres
- Year built:
- 2024
- Baths:
- 2.00
- MLS#:
- 20759894
- Subdivision:
- High Country
ADDITIONAL INFORMATION
This cute 3 bedroom 2 bath has hard flooring through out main home 36 inch cabinets kitchen island covered back patio Close to parks and schools.
- Type:
- Single Family
- Sq.Ft.:
- 2,527
- Status:
- Active
- Beds:
- 4
- Lot size:
- 0.1 Acres
- Year built:
- 2024
- Baths:
- 3.00
- MLS#:
- 20759892
- Subdivision:
- High Country
ADDITIONAL INFORMATION
Famous D.R.Horton Ivery 2 floor plan 4 bed 3bath with gameroom has hard flooring in main living areas kitchen open to butler pantry and family room tankless water heater spray foam attic insulation smart home system and more
- Type:
- Single Family
- Sq.Ft.:
- 1,638
- Status:
- Active
- Beds:
- 3
- Lot size:
- 0.1 Acres
- Year built:
- 2024
- Baths:
- 2.00
- MLS#:
- 20759890
- Subdivision:
- High Country Silverado
ADDITIONAL INFORMATION
This cute 3 bedroom 2 bath has hard flooring through out main home 36inch cabinets kitchen island covered back patio Close to park, pools and school.
- Type:
- Single Family
- Sq.Ft.:
- 2,782
- Status:
- Active
- Beds:
- 5
- Lot size:
- 0.15 Acres
- Year built:
- 2024
- Baths:
- 3.00
- MLS#:
- 20759660
- Subdivision:
- Spritas Ranch
ADDITIONAL INFORMATION
Come and see this architecturally designed home with a professionally engineered post tension foundation plus premium divided light windows on the front of the elevation. Beautiful kitchen cabinets, quartz countertops (based on availability and per package), stainless steel stove top, built in double ovens & dishwasher. Luxurious primary bathroom that includes a walk-in shower and tub. Spacious family room include gas fireplace. Home features throughout include polysealant anti-draft protection at windows, doors and plate penetration. Photos shown here may not depict the specified home and features. Elevations, exterior-interior colors, options, available upgrades, and standard features will vary in each community and may change without notice. May include options, elevations, and upgrades that require an additional charge. TELLURIDE
- Type:
- Single Family
- Sq.Ft.:
- 2,263
- Status:
- Active
- Beds:
- 4
- Lot size:
- 0.1 Acres
- Year built:
- 2005
- Baths:
- 3.00
- MLS#:
- 20757497
- Subdivision:
- Island Village At Providence
ADDITIONAL INFORMATION
- Type:
- Single Family
- Sq.Ft.:
- 2,014
- Status:
- Active
- Beds:
- 4
- Lot size:
- 0.15 Acres
- Year built:
- 2024
- Baths:
- 2.00
- MLS#:
- 20759289
- Subdivision:
- Spritas Ranch
ADDITIONAL INFORMATION
Come and see this architecturally designed home with a professionally engineered post tension foundation plus premium divided light windows on the front of the elevation. Beautiful kitchen cabinets, quartz countertops (based on availability and per package), stainless steel stove top, built in double ovens & dishwasher. Luxurious primary bathroom that includes a walk-in shower and tub. Spacious family room include gas fireplace. Home features throughout include polysealant anti-draft protection at windows, doors and plate penetration. Photos shown here may not depict the specified home and features. Elevations, exterior-interior colors, options, available upgrades, and standard features will vary in each community and may change without notice. May include options, elevations, and upgrades that require an additional charge.
- Type:
- Single Family
- Sq.Ft.:
- 2,106
- Status:
- Active
- Beds:
- 4
- Lot size:
- 1.02 Acres
- Year built:
- 2004
- Baths:
- 2.00
- MLS#:
- 20742500
- Subdivision:
- Fairview Farms Add Ph II
ADDITIONAL INFORMATION
Gorgeous updated family home, nestled into the sought after subdivision of Fairway Farms located on a spacious full acre lot, with beautiful wide open views and mesmerizing sunsets, and is also located in Hi Brackett Elementary school zone. Youâ??ll feel right at home in this cozy open floor plan offering four bedrooms with flex space to use as a fifth bedroom and or home office. Updates to the home consist of Austin stone fireplace, wood look tile floors, subway tile backsplash and granite countertops in kitchen, updated bathrooms, solar screens on all windows, along with fresh exterior paint boasting an upgraded lime wash finish, stone tiled front porch area with cedar columns, exterior ac unit, new roof, and freshly manicured flower beds. This sweet home is located in the perfect spot sitting across from the subdivisions community playground, with walking trail, climbing gyms, large pavilion and basketball court. Youâ??ll fall in love with the neighborhood, and wonâ??t want to leave. More photos coming soon.
$9,999,000
4568 Elm Bottom Circle Aubrey, TX 76227
- Type:
- Single Family
- Sq.Ft.:
- 14,641
- Status:
- Active
- Beds:
- 10
- Lot size:
- 139.36 Acres
- Year built:
- 2016
- Baths:
- 12.00
- MLS#:
- 20754054
- Subdivision:
- J West
ADDITIONAL INFORMATION
Welcome to your 139+- acre horse ranch, where Italian-inspired elegance meets Texas charm. The estate boasts 14,641 sq ft of living space, including 10 bedrooms, 10 full baths, and 2 half baths across the main house and two attached apartments. Anchored by a 52-foot limestone tower straight out of a fairytale, this property is surrounded by breathtaking rolling pastures and lush landscapes. Inside, over 120+ imported handmade Murano crystal chandeliers and sconces from Italy add a regal touch, while marble floors and ensuite bathrooms elevate each bedroom. The great room is perfect for entertaining, with a chef-inspired kitchen complete with Viking appliances including convection ovens while wall to ceiling windows adorn the space allowing for loads of natural light. Adding to the Italian charm, youâll find a private wine room embedded behind the wet bar at the bottom of the tower tucked away behind one of the many custom wrought iron doors. Retreat to the rooftop terrace where a fireplace, outdoor kitchen, and living space await to greet you with the rolling panoramic views looking only at your land and property. Equestrian facilities include two show barns with 25 stalls, an 18,000 sq ft indoor riding arena, and two round pens. The main residence offers two attached apartments, one of which is located above the garage and provides five ensuite bedrooms and a living room. The second apartment is two bedrooms plus a living & kitchen area accessed through the foyer. In addition to the main residence, two manufactured homes provide on-site living quarters for staff. With 11-inch concrete walls, this estate offers unmatched protection from Texas weather while maintaining absolute privacy and luxury. (Agent to meet, proof of funds required. Serious inquiries only. Message listing agent for all photos & videos.) Info herein deemed reliable but not guaranteed. Agents & Buyers to verify all data, including but not limited to schools, acreage, use, etc.
$355,000
1724 Mercer Way Savannah, TX 76227
Open House:
Monday, 12/23 8:00-7:00PM
- Type:
- Single Family
- Sq.Ft.:
- 2,319
- Status:
- Active
- Beds:
- 3
- Lot size:
- 0.1 Acres
- Year built:
- 2004
- Baths:
- 3.00
- MLS#:
- 20758851
- Subdivision:
- Savannah Ph 3
ADDITIONAL INFORMATION
Welcome to this charming property with a neutral color scheme. The kitchen is a cook's dream, featuring a convenient island and an elegant accent backsplash. The primary bedroom offers a walk-in closet, perfect for your wardrobe. The freshly painted exterior and updated flooring give the home a fresh look. Enjoy outdoor living with a patio and a fenced backyard, ideal for entertaining or relaxing. With fresh interior paint, this home is move-in ready and waiting for you to make it your own. Donâ??t miss out on this unique property! This home has been virtually staged to illustrate its potential.
$1,117,000
1090 Forest Bend Court Cross Roads, TX 76227
- Type:
- Single Family
- Sq.Ft.:
- 3,834
- Status:
- Active
- Beds:
- 5
- Lot size:
- 1.05 Acres
- Year built:
- 2017
- Baths:
- 4.00
- MLS#:
- 20758720
- Subdivision:
- Forest Hills
ADDITIONAL INFORMATION
Assumable 2.29 fixed loan. Experience the pinnacle of luxury living in this custom-designed home located within a prestigious gated community. Situated on an expansive 1-acre corner lot, this residence boasts 5 spacious bedrooms and 4 baths. Opulent primary suite with custom closets and a lavish ensuite bath offering free standing soaking tub, separate shower and dual vanities. The focal point of the home is the exceptional gourmet kitchen featuring commercial range, expansive center island with quarts tops and elegant cabinetry. Gleaming hardwood floors grace the living spaces, exuding elegance and sophistication throughout. Flexible upstairs space offers options for game and media room, office or 5th bedroom. A thoughtfully designed in-law suite could dual as second living or game room down with full kitchen. Large laundry room offering storage and utility sink. Three-car garage and additional parking for guests. Expansive covered patio with room for pool and outdoor entertaining spaces! Fenced for dogs!
$1,395,000
1601 Mossy Rock Circle Cross Roads, TX 76227
- Type:
- Single Family
- Sq.Ft.:
- 5,306
- Status:
- Active
- Beds:
- 4
- Lot size:
- 2.83 Acres
- Year built:
- 1999
- Baths:
- 4.00
- MLS#:
- 20757440
- Subdivision:
- Spring Mountain Ranch
ADDITIONAL INFORMATION
Nestled in a serene cul-de-sac, this picturesque 2.8-acre property offers a peaceful retreat with lush surroundings and an array of features that make it a special place to call home. The custom, single-story home is set amidst a beautifully irrigated yard framed by mature trees and landscaping, creating an inviting and private park-like setting. The spacious home boasts an open layout with four bedrooms and four full baths, providing ample room for family and guests. Two living areas offer flexibility, while a game room and home office add functional space for work or play. The formal dining room is perfect for hosting large gatherings, with porcelain and ceramic tile floors throughout the living, kitchen, and dining areas, adding a touch of elegance. There is covered parking for up to six vehicles, including an attached three-car garage and a detached two-car garage with an attached carport. Step outside to a backyard paradise where a covered patio overlooks a stunning inground pool with a spa and waterfall. Adjacent to the pool is a large stone pavilion featuring built-in grills and a sink, ideal for outdoor cooking and entertaining. The expansive outdoor space also includes a workshop-storage building for hobbies or projects, a game court, a tree house, and a chicken coop. Practical amenities abound, including a whole-home generator for peace of mind and a private, deep-water well servicing the entire yard irrigation system. The fully fenced property has a gated entrance, ensuring security and privacy. This property is surrounded by luxury homes on acreage and is convenient to Denton, the DFW International Airport, and the major thoroughfares that connect this desirable area to the remainder of the Dallas-Fort Worth Metroplex.
- Type:
- Single Family
- Sq.Ft.:
- 2,534
- Status:
- Active
- Beds:
- 4
- Lot size:
- 0.15 Acres
- Year built:
- 2016
- Baths:
- 4.00
- MLS#:
- 20758261
- Subdivision:
- Harbor Village At Providence P
ADDITIONAL INFORMATION
$10,000 In Seller concessions for Buyer's closing costs!!! Immaculate 4-Bedroom Home with modern upgrades and serene backyard views. Step into this beautifully maintained 4-bedroom, 3.5-bath home. The spacious first-floor guest suite offers privacy and convenience when guests are over, while the upstairs loft is ideal for entertaining, playroom, or media space. Primary bedroom with a spacious layout, featuring a large bathroom with a soaking tub and separate shower. Includes a large walk-in closet for ample storage. The kitchen boasts stunning granite countertops and new dark stainless steel appliances. Enjoy outdoor living on the covered patio with no neighbors behind, providing peace and privacy. A backyard shed adds to the already great storage in the home. Additional highlights include an electric fireplace in the living room and a mini-split HVAC system in the garage, perfect for extra comfort in your home gym or working space. Donât miss this move-in-ready gem!!
- Type:
- Single Family
- Sq.Ft.:
- 3,553
- Status:
- Active
- Beds:
- 5
- Lot size:
- 0.17 Acres
- Year built:
- 2016
- Baths:
- 5.00
- MLS#:
- 20758243
- Subdivision:
- Union Park Ph I-B
ADDITIONAL INFORMATION
Stunning North Facing American Legend Beauty!! This two story home truly has room for everyone with 5 bedrooms, 4 full baths plus a half bath, an office, formal dining area, large gameroom, and a tandem 3 car garage. Located steps from the pocket park and walking distance to the middle school and all the amenities Union Park has to offer! The front porch is covered and just darling for a few rocking chairs. The foyer welcomes you into handscraped hard wood floors and a home office in the front for privacy. There is a half bath and formal dining leading you into the open Kitchen and family room floor plan. The kitchen is great for entertaining and has gas appliances and granite counters. Primary bedroom is downstairs and the ensuite features a large double vanity, garden tub and separate shower with a massive walk in closet. Another bedroom is downstairs with its own ensuite bath. Upstairs are 3 bedrooms, one also has its own ensuite bath, a large gameroom with built in storage and a media room for fun family movie nights. There is a pool sized backyard as well! Home has fresh new paint and carpet throughout! Neighborhood amenities include pickle ball, sand volleyball, a fitness gym, two resort style pools, basketball courts, yoga room, food truck park, dog park, bike trails, running paths, a clubhouse, playgrounds, catch and release ponds and events all year long. This is HOME!! Close to the new COSTCO and HEB and lots of shopping and dining.
- Type:
- Single Family
- Sq.Ft.:
- 1,470
- Status:
- Active
- Beds:
- 3
- Lot size:
- 0.11 Acres
- Year built:
- 2024
- Baths:
- 2.00
- MLS#:
- 20758250
- Subdivision:
- Del Webb At Union Park Ph 1
ADDITIONAL INFORMATION
Adorable like new 2024 built home located in the amazing resort-style, 55+ community of Union Park! This home features several upgrades including luxury vinyl plank floors throughout, quartz counters, white cabinets, under cabinet lighting, trash pull out and cabinet hardware in the kitchen, a stunning iron front door, ceiling fans in all rooms, tray ceilings in living room and master bed and custom shades in all windows! This highly desirable Taft Street floor plan includes a flex room with a closet that can be a 3rd bedroom or a study! Spend time relaxing at the resort pool or playing a tennis match with friends. Play bocce ball, pickleball, or work out at the fitness center. Enjoy taking in the scenery of the 35 acre wooded Central Park, as you watch from The Porch, Union Park's open-air pavilion. Why wait to build when you can own this barely lived in like new home that is ready now!
- Type:
- Single Family
- Sq.Ft.:
- 2,033
- Status:
- Active
- Beds:
- 4
- Lot size:
- 0.14 Acres
- Year built:
- 2023
- Baths:
- 2.00
- MLS#:
- 20754324
- Subdivision:
- Silverado West Ph 5
ADDITIONAL INFORMATION
ASSUMABLE LOAN**Bring all offers! **MOTIVATED SELLER** A Primary closet to store all your Bags and Shoes and More! Better than new! No need to wait for a new construction home, when you have the opportunity to get in on this pristine single story turnkey with curb appeal & location-----offering quick access to major routes & an array of entertainment, shopping, restaurants, and trendy hot spots to enjoy! Thoughtfully designed layout with an open concept living room, dining area, and kitchen perfect for everyday living and entertaining. This chef's comes shows like a model home and comes equipped with stainless appliances, gas burner stove, built-in hutch, large center island, granite countertops, and designer backsplash! The private primary suite is split from the other bedrooms & features an ensuite bath with dual sinks, an oversized 10x11 walk-in closet, walk-in shower, and bidet. The 4th bedroom is also split from the other bedrooms making for a great office or guest bedroom. Larger fully fenced backyard with a covered patio, and plenty of grass space for a trampoline, playscape, or a garden for all you green thumb enthusiasts. Smart home features included. Fabulous resort-style amenities that will have you feeling like every days a vacation. Come make this gem your perfect home sweet home!
- Type:
- Single Family
- Sq.Ft.:
- 2,090
- Status:
- Active
- Beds:
- 3
- Lot size:
- 0.13 Acres
- Year built:
- 2003
- Baths:
- 2.00
- MLS#:
- 20757800
- Subdivision:
- Providence Ph 04
ADDITIONAL INFORMATION
Sought after neighbood with many parks and great amenity pool area. Secondary bedroom are split from master area. Playroom between both secondary bedrooms. Large formal dinning room. Kitchen open to family room. Great flagston patio and porch for entertaining. NO carpet!
- Type:
- Single Family
- Sq.Ft.:
- 2,131
- Status:
- Active
- Beds:
- 4
- Lot size:
- 0.14 Acres
- Year built:
- 2024
- Baths:
- 3.00
- MLS#:
- 20757631
- Subdivision:
- Discovery Collection At Union Park
ADDITIONAL INFORMATION
MLS# 20757631 - Built by Tri Pointe Homes - January completion! ~ Homesite 0716 - Mila Floorplan Want a craft room, media room or play space? The flex space and additional storage room let you have just that. What youâll love about this plan: Open-Concept Floor Plan HomeSmart®ÂFeatures Tall Ceilings Single Story Flex Room Storage Room Covered Patio!
$439,000
2604 Wesley Avenue Aubrey, TX 76227
- Type:
- Single Family
- Sq.Ft.:
- 2,568
- Status:
- Active
- Beds:
- 3
- Lot size:
- 0.16 Acres
- Year built:
- 2020
- Baths:
- 3.00
- MLS#:
- 20750492
- Subdivision:
- Winn Ridge Ph 1b
ADDITIONAL INFORMATION
Welcome to this stunning 3-bedroom, 2.5-bath home in the heart of Aubrey, Texas, where modern comfort meets timeless charm. As you enter, youâll immediately notice the dramatic custom barn door, providing a grand entrance to the dedicated office space on the main floorâperfect for working from home or managing your household. The spacious, open-concept living area flows seamlessly into the kitchen, which boasts ample cabinetry, sleek countertops, and convenient access to the mudroom off the garageâa perfect spot to drop your bags, shoes, and more as you come in. Upstairs, the primary retreat is truly a highlight, featuring his-and-her walk-in closets, a luxurious walk-in shower, and a Bluetooth-enabled custom mirror that adds a modern touch to your daily routine. Two additional bedrooms share a full bath, ideal for family or guests. The home is equipped with energy-efficient features, including a tankless water heater and a smart sprinkler system you can control from your phoneâperfect for maintaining the professionally landscaped yard. Step outside to the screened-in back porch, where you can enjoy your morning coffee or evening sunsets without worrying about bugs. Beyond the porch is a beautifully designed firepit area, a cozy space for outdoor entertaining or simply unwinding under the stars. The firepit conveys with the home, making it move-in ready for your next gathering. Conveniently located near shopping, dining, and highly rated schools, this home offers the perfect blend of comfort, style, and practicality. Donât miss your chance to make this gorgeous property yours!
$385,000
952 Alton Drive Aubrey, TX 76227
- Type:
- Single Family
- Sq.Ft.:
- 1,889
- Status:
- Active
- Beds:
- 4
- Lot size:
- 0.17 Acres
- Year built:
- 2019
- Baths:
- 2.00
- MLS#:
- 20756950
- Subdivision:
- Winn Rdg South Ph 1
ADDITIONAL INFORMATION
Welcome to your 4-bedroom, 2-bath home features a spacious open floor plan with granite countertops and large bedrooms. Oversized living room with built in surround sound. Large covered exterior entry for decorating ! The master suite includes a massive walk-in closets with custom in-wall gun storage in his closet . Outside, enjoy a large backyard with a pergola and relaxing hot tub. A 3-car driveway completes this must-see home! Move in Ready !
$384,900
2633 Warren Lane Aubrey, TX 76227
- Type:
- Single Family
- Sq.Ft.:
- 2,115
- Status:
- Active
- Beds:
- 4
- Lot size:
- 0.14 Acres
- Year built:
- 2020
- Baths:
- 2.00
- MLS#:
- 20755539
- Subdivision:
- Winn Ridge Ph 1b
ADDITIONAL INFORMATION
Welcome to this stunning 4-bedroom, 2-bathroom, one-story home designed for modern living! The open floor plan is perfect for entertaining, with a spacious living area that flows into the heart of the homeâthe kitchen. Featuring a massive island, this kitchen offers ample space for meal prep, casual dining, and gathering with loved ones. The seamless flow between the kitchen, living, and dining areas makes this home an entertainerâs dream. The split bedroom layout ensures privacy, with the primary suite tucked away for your own peaceful retreat. Step outside to enjoy the covered back porch, ideal for relaxing or hosting outdoor gatherings. Located in a vibrant community, youâll have access to fantastic amenities, including a sparkling resort style pool, splash pad, a fun playground, a dog park for your furry friends, and a large open field perfect for sports and outdoor activities. Just minutes from shopping, restaurants, HEB and a brand new Costco coming soon!
- Type:
- Single Family
- Sq.Ft.:
- 2,125
- Status:
- Active
- Beds:
- 4
- Lot size:
- 0.15 Acres
- Year built:
- 2022
- Baths:
- 3.00
- MLS#:
- 20755970
- Subdivision:
- Liberty Providence Village Ph Ii
ADDITIONAL INFORMATION
Discover this stunning 4-bed, 3-bath home in the sought-after Liberty at Providence community! The modern kitchen features elegant light cabinetry, a white herringbone backsplash, and stainless steel appliances, including a refrigerator. Enjoy the open-concept floor plan, perfect for effortless living, with plenty of natural light throughout. The luxurious master bathroom boasts a dual-sink vanity, walk-in shower, and soaking tub for ultimate relaxation. With a spacious backyard and separate utility room, this home is move-in ready and offers all the conveniences you need! Ready for immediate move-inâdonât miss out on this opportunity!

The data relating to real estate for sale on this web site comes in part from the Broker Reciprocity Program of the NTREIS Multiple Listing Service. Real estate listings held by brokerage firms other than this broker are marked with the Broker Reciprocity logo and detailed information about them includes the name of the listing brokers. ©2024 North Texas Real Estate Information Systems
Aubrey Real Estate
The median home value in Aubrey, TX is $324,300. This is lower than the county median home value of $431,100. The national median home value is $338,100. The average price of homes sold in Aubrey, TX is $324,300. Approximately 66.86% of Aubrey homes are owned, compared to 26.61% rented, while 6.54% are vacant. Aubrey real estate listings include condos, townhomes, and single family homes for sale. Commercial properties are also available. If you see a property you’re interested in, contact a Aubrey real estate agent to arrange a tour today!
Aubrey, Texas 76227 has a population of 5,229. Aubrey 76227 is more family-centric than the surrounding county with 44.25% of the households containing married families with children. The county average for households married with children is 40.87%.
The median household income in Aubrey, Texas 76227 is $74,216. The median household income for the surrounding county is $96,265 compared to the national median of $69,021. The median age of people living in Aubrey 76227 is 35.5 years.
Aubrey Weather
The average high temperature in July is 95.8 degrees, with an average low temperature in January of 31.9 degrees. The average rainfall is approximately 39.9 inches per year, with 1.2 inches of snow per year.

