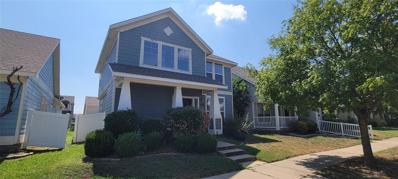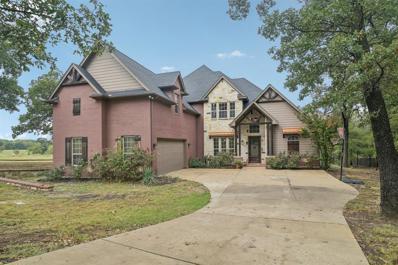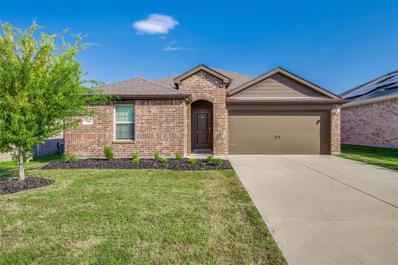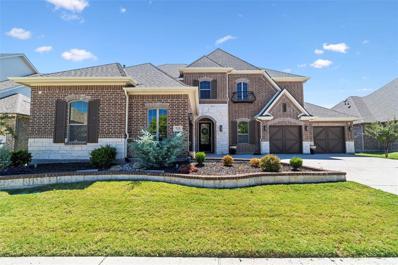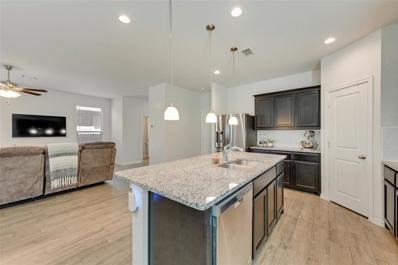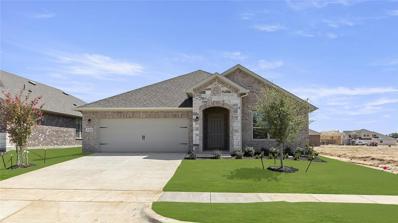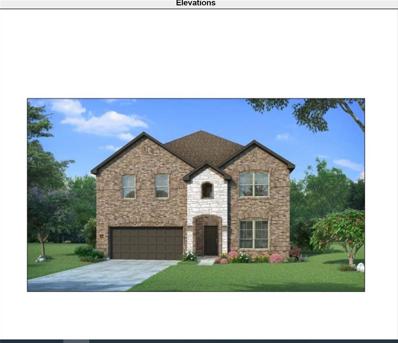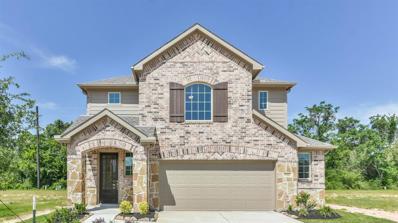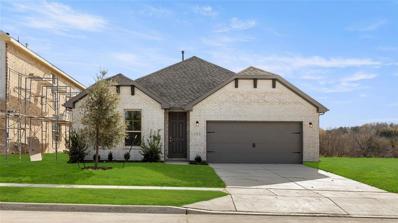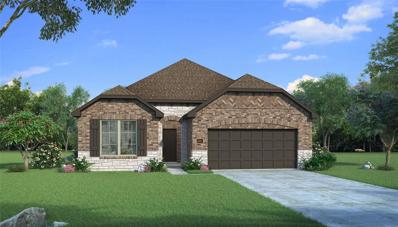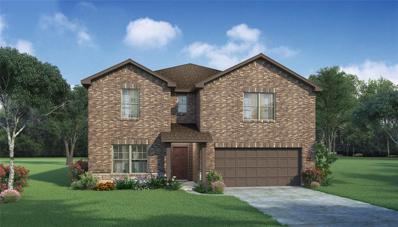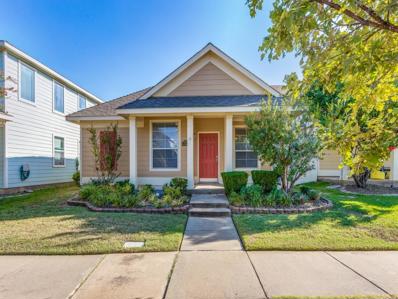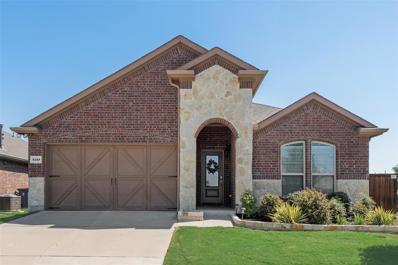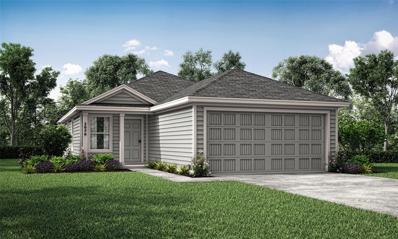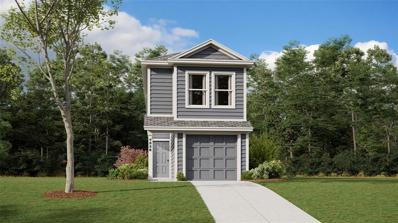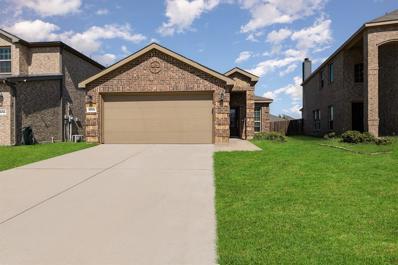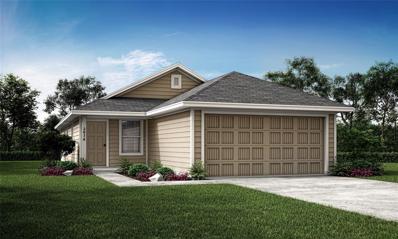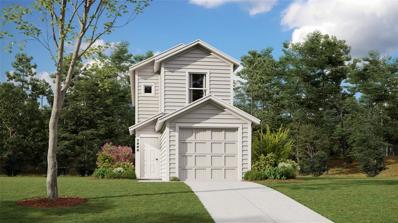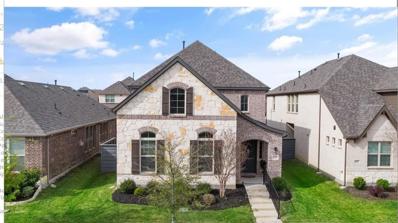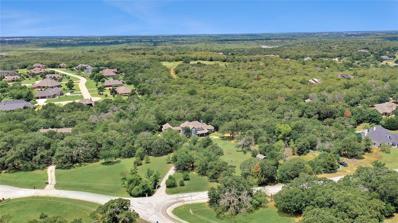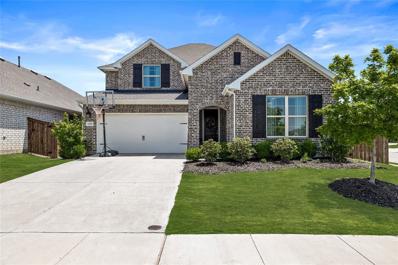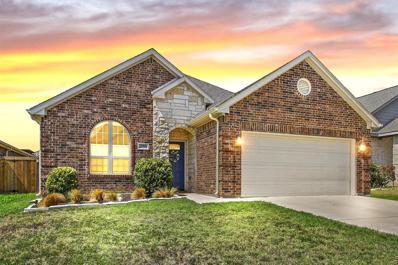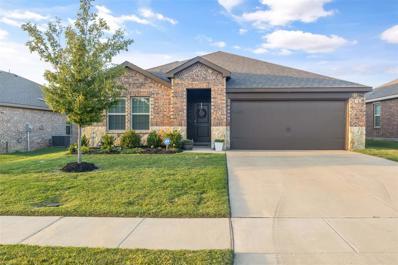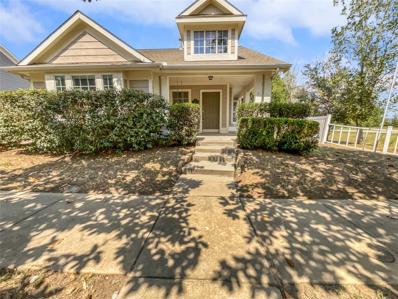Aubrey TX Homes for Sale
- Type:
- Single Family
- Sq.Ft.:
- 1,850
- Status:
- Active
- Beds:
- 3
- Lot size:
- 0.09 Acres
- Year built:
- 2005
- Baths:
- 3.00
- MLS#:
- 20720641
- Subdivision:
- Providence Ph 4
ADDITIONAL INFORMATION
- Type:
- Single Family
- Sq.Ft.:
- 2,356
- Status:
- Active
- Beds:
- 3
- Lot size:
- 0.1 Acres
- Year built:
- 2013
- Baths:
- 3.00
- MLS#:
- 20737023
- Subdivision:
- Continental Congress Village A
ADDITIONAL INFORMATION
Beautiful home in the sought-after Savannah community! Welcomed by an inviting front porch, this home features an open living area with a cozy fireplace, a modern kitchen with granite counters, and a versatile bonus room upstairs. The primary suite, with *his and hers* separate vanities, and all bedrooms are located upstairs, along with a spacious loft. A convenient office is downstairs. Enjoy outdoor living in the fenced backyard with a covered patio. This community offers incredible amenities, including tennis courts, basketball courts, a private waterpark, a fitness center, an Olympic-sized pool, paddle boating, and much more. This is the perfect place to call homeâschedule your tour today! Property is virtually staged.
- Type:
- Single Family
- Sq.Ft.:
- 3,035
- Status:
- Active
- Beds:
- 4
- Lot size:
- 1.57 Acres
- Year built:
- 2012
- Baths:
- 4.00
- MLS#:
- 20735282
- Subdivision:
- Blackjack Oaks Add
ADDITIONAL INFORMATION
**PRICE ADJUSTMENT** NO HOA or CITY TAXES! 1.57 acre of spacious living and close to the city. HUGE EXTERIOR GARAGE behind the house. Add power to make it a great workshop or additional garage storage for trailers or large vehicles. Granite countertop kitchen with custom stained cabinets and farmer's copper sink. Hand-scraped hardwood floors up & down. Open loft area upstairs to see more of the view. More recent roof. Large patio, covered and open with built in fire pit in yard. Storage space galore under the staircase. Primary bedroom suite downstairs with separate tub and shower. Large primary closet. 2nd bedroom upstairs touts a separate bath suite. Open living space with plenty of windows for sunlight and spaced for privacy. BUYER AND OR AGENT(S) TO VERIFY ALL INFORMATION INCLUDING SQFT, ROOM DIMENSIONS AND SCHOOLS.
$358,990
713 Fueller Drive Aubrey, TX 76227
- Type:
- Single Family
- Sq.Ft.:
- 1,707
- Status:
- Active
- Beds:
- 4
- Lot size:
- 0.14 Acres
- Year built:
- 2021
- Baths:
- 2.00
- MLS#:
- 20737130
- Subdivision:
- Winn Rdg South Ph 2
ADDITIONAL INFORMATION
***$5,000 Lender Credit when you go through our preferred lender!*** WELCOME HOME!!! This Beautiful like new DR. Horton home is ready for you!! Featuring an open floor plan with split bedrooms throughout! Beautiful Kitchen with an island for all of your gatherings! The living room and dining leads to a beautiful covered patio, which has a large backyard great for entertaining! The spacious Master suite offers several options and includes a large walk in closet with plenty of space and storage. **Willing to sell with the fridge and washer and dryer** Property also has a sprinkler system, gutters and a garage opener!! Community offers a pool, playground, soccer field, volleyball and walking trails! You will also have an HEB and a Kroger nearby as well as plenty of other shopping retail and dining! Close to PGA Headquarters and the New Disney that is about to come! DO NOT MISS OUT!
$775,000
732 Dusty Trail Little Elm, TX 76227
- Type:
- Single Family
- Sq.Ft.:
- 4,257
- Status:
- Active
- Beds:
- 4
- Lot size:
- 0.24 Acres
- Year built:
- 2018
- Baths:
- 4.00
- MLS#:
- 20720275
- Subdivision:
- Union Park Ph I-B
ADDITIONAL INFORMATION
Incredibly immaculate original owner Drees Custom Home in the oh so elegant Hillwood Master Planned Community of Union Park on an over sized 75' wide home site with a 4 car garage and very tasteful and elegant finishes... plus a beautiful outdoor living... priced to sell and won't last long in such a great community!!!
$359,900
1010 Pecos Street Aubrey, TX 76227
- Type:
- Single Family
- Sq.Ft.:
- 2,147
- Status:
- Active
- Beds:
- 3
- Lot size:
- 0.11 Acres
- Year built:
- 2021
- Baths:
- 3.00
- MLS#:
- 20732439
- Subdivision:
- Aubrey Creek Estates
ADDITIONAL INFORMATION
*Call Texas Tammy on how to get 2 months FREE* BELOW ASSESED VALUE, NO MUD, NO PID, and LOW TAXES! This stunning, property was built in 2021, offers the blend of modern amenities & comfort. Featuring 3 spacious bedrooms and 2.5 bathrooms, this residence is designed with privacy & convenience in mind. The primary bedroom is thoughtfully located downstairs, offering a peaceful retreat, while the additional bedrooms upstairs ensure privacy for all. A versatile game room provides the perfect space for entertainment or relaxation. The heart of the home is the open-concept kitchen, complete with granite countertops, a kitchen island, and sleek stainless steel appliances. The wood-burning fireplace adds a cozy touch, perfect for those chilly evenings. Convenient location near stores, daycare facilities, and a dog park. Plus, with easy access to major highways, DFW airport in less than 45 minutes.
$386,990
1616 Elle Lane Aubrey, TX 76227
- Type:
- Single Family
- Sq.Ft.:
- 1,916
- Status:
- Active
- Beds:
- 4
- Lot size:
- 0.14 Acres
- Year built:
- 2024
- Baths:
- 2.00
- MLS#:
- 20735441
- Subdivision:
- Keeneland
ADDITIONAL INFORMATION
MLS# 20735441 - Built by HistoryMaker Homes - November completion! ~ This home truly is a fantastic choice! The single-level layout makes it so practical, especially for families or anyone looking for ease of access. The open concept is a real highlight, allowing for seamless interaction between the kitchen and family area, which is perfect for hosting gatherings or just enjoying everyday life together. The combination of vinyl plank tile and grey carpet is not only stylish but also functional, providing durability in the main areas while keeping the bedrooms cozy. And the covered patio is such a great addition for outdoor entertainingâit's sure to be a favorite spot for family and friends. Overall, it is perfectly designed for a variety of lifestyles, blending relaxation with social spaces effortlessly!
$491,063
1617 Elle Lane Aubrey, TX 76227
- Type:
- Single Family
- Sq.Ft.:
- 2,963
- Status:
- Active
- Beds:
- 4
- Lot size:
- 0.14 Acres
- Year built:
- 2024
- Baths:
- 3.00
- MLS#:
- 20735427
- Subdivision:
- Keeneland
ADDITIONAL INFORMATION
MLS# 20735427 - Built by HistoryMaker Homes - November completion! ~ The Cypress II floor plan is fantastic! With its 2,963 square feet, it offers plenty of space and functionality for a family. The open floor plan and large kitchen island with quartz countertops are great for entertaining and everyday living. The 20-foot vaulted ceilings add a sense of grandeur, and the stainless steel Whirlpool appliances and luxury vinyl plank flooring bring a modern touch. The primary suite is a true retreat with its separate tub and shower, dual sinks, and spacious walk-in closet. Having the game room and additional bedrooms upstairs provides a nice separation of living areas, which can be ideal for both relaxation and activities. The covered patio and big backyard are perfect for outdoor fun and gatherings. Overall, it is a well-thought-out design that balances style, comfort, and practicality!
- Type:
- Single Family
- Sq.Ft.:
- 2,257
- Status:
- Active
- Beds:
- 3
- Lot size:
- 0.14 Acres
- Year built:
- 2024
- Baths:
- 3.00
- MLS#:
- 20735420
- Subdivision:
- Keeneland
ADDITIONAL INFORMATION
MLS# 20735420 - Built by HistoryMaker Homes - November completion! ~ This is a Holbrook plan elevation U that is 2257 square feet with 3 bedrooms, 2.5 baths, and a game room. This is an open floor plan with Ash colored 42 inch cabinets, frost white quartz kitchen countertops, that will have stainless steel whirlpool appliances throughout the kitchen. Luxury vinyl plank will be throughout the main areas of the home and carpet in the bedrooms and upstairs of the house. There is a covered patio on the front and back of the home for some family fun and entertainment! This home is expected to be ready around the November time frame.
$381,990
1612 Elle Lane Aubrey, TX 76227
- Type:
- Single Family
- Sq.Ft.:
- 1,824
- Status:
- Active
- Beds:
- 3
- Lot size:
- 0.14 Acres
- Year built:
- 2024
- Baths:
- 2.00
- MLS#:
- 20735414
- Subdivision:
- Keeneland
ADDITIONAL INFORMATION
MLS# 20735414 - Built by HistoryMaker Homes - November completion! ~ This home beautifully balances style and functionality. The open floor plan truly enhances modern living, making it ideal for both day-to-day life and entertaining guests. The bright aesthetic from the lighter cabinets & countertops is so inviting, and those stainless steel appliances definitely elevate the space. The vinyl plank flooring not only adds a sophisticated touch but also ensures easy maintenance, while the cozy carpet in the bedrooms provides a nice retreat. The primary suite is like a true oasis, with ample storage of 2 closets and a spa-like feel that encourages relaxation. And with the covered patio and spacious backyard, itâs perfect for hosting gatherings or letting pets enjoy the outdoors. It really is a fantastic place to call home!
$419,990
1625 Elle Lane Aubrey, TX 76227
- Type:
- Single Family
- Sq.Ft.:
- 2,278
- Status:
- Active
- Beds:
- 4
- Lot size:
- 0.14 Acres
- Year built:
- 2024
- Baths:
- 3.00
- MLS#:
- 20735389
- Subdivision:
- Keeneland
ADDITIONAL INFORMATION
MLS# 20735389 - Built by HistoryMaker Homes - December completion! ~ This beautiful home is a must see! With four bedrooms and three baths, plus a study, there's plenty of space for everyone. The kitchen setup is fantastic, especially with the large island and those sleek quartz countertops. The combination of vinyl plank tile and grey carpet creates a nice, cohesive look throughout. Having a garden tub and a separate shower in the primary bath is such a luxurious touch, and a huge walk-in closet is always a bonus! The covered patio and spacious backyard will be perfect for entertaining. It is a wonderful place to create lasting memories!
$499,990
1621 Elle Lane Aubrey, TX 76227
- Type:
- Single Family
- Sq.Ft.:
- 3,688
- Status:
- Active
- Beds:
- 5
- Lot size:
- 0.14 Acres
- Year built:
- 2024
- Baths:
- 4.00
- MLS#:
- 20735375
- Subdivision:
- Keeneland
ADDITIONAL INFORMATION
MLS# 20735375 - Built by HistoryMaker Homes - November completion! ~ This is a Boxwood III elevation T plan with 3688 square feet, 5 bedrooms, a study, media, and a game room. This home has 42 inch North sea cabinets, which is a gray color, a white carrara marmi quartz counter tops, stainless steel whirlpool appliances, with a beautiful seaglass luxury vinyl plank through out the main areas of the home and carpet in the bedrooms and upstairs of the house. This is an open floor plan with plenty of space down stairs and a great amount of space for entertainment upstairs for family and friends! There is a covered patio out back and even more room for a fury friend and for some backyard grilling. This home will be ready around the November time period.
- Type:
- Single Family
- Sq.Ft.:
- 1,308
- Status:
- Active
- Beds:
- 3
- Lot size:
- 0.11 Acres
- Year built:
- 2004
- Baths:
- 2.00
- MLS#:
- 20735275
- Subdivision:
- Providence Ph 4
ADDITIONAL INFORMATION
Beautiful Home, Cape Cod style with covered front porch. One Of The Most Popular Floor Plans In Providence. Porcelain Tile Throughout - NO CARPET. Sunny kitchen nook overlooks covered patio & yard. Community clubhouse, fishing ponds, hike & bike trails, pools. Within Walking Distance To The Main Clubhouse, Main Pool With The Water Slides, And Fitness Center.
$425,000
4132 Alcott Lane Celina, TX 76227
- Type:
- Single Family
- Sq.Ft.:
- 2,033
- Status:
- Active
- Beds:
- 4
- Lot size:
- 0.18 Acres
- Year built:
- 2018
- Baths:
- 2.00
- MLS#:
- 20734129
- Subdivision:
- Sutton Fields North - Ph 1
ADDITIONAL INFORMATION
Beautiful home served by the Prosper ISD. Located on a Corner lot, so no neighbors on one side! The house has 4 bedrooms, Primary bedroom has a HUGE closet! 2 baths, a large family room, breakfast room and a beautiful kitchen with lots of cabinet space.ÂÂLayout that is GREAT for ENTERTAINING! Beautiful & Large eat-in Kitchen with SS appliances including a gas cooktop, built-in microwave, granite counters, center island, This practical floorplan features split bedrooms with the primary suite at the back of the home.Make sure to checkout the extended patio out back.
- Type:
- Single Family
- Sq.Ft.:
- 1,440
- Status:
- Active
- Beds:
- 3
- Lot size:
- 0.1 Acres
- Year built:
- 2024
- Baths:
- 3.00
- MLS#:
- 20735051
- Subdivision:
- Foree Ranch
ADDITIONAL INFORMATION
Introducing the charming Red Oak floorplan at Lennar's Foree Ranch! This thoughtfully designed single-story home features a classic layout perfect for a growing family. Step into an inviting open living area that seamlessly combines a spacious family room, a stylish dining area, and a modern kitchen equipped with a convenient door leading to the backyardâideal for indoor-outdoor living and entertaining. Three cozy bedrooms connect to this vibrant living space, including the luxurious ownerâs suite, which boasts a private bathroom and a generous walk-in closetâyour personal retreat for relaxation. With its perfect blend of comfort and functionality, the Red Oak floorplan offers everything your family needs to thrive. Embrace the lifestyle you've always wanted at Foree Ranchâwhere cherished moments await! THIS IS COMPLETE OCTOBER 2024! Prices and features may vary and are subject to change. Photos are for illustrative purposes only.
- Type:
- Single Family
- Sq.Ft.:
- 1,550
- Status:
- Active
- Beds:
- 4
- Lot size:
- 0.1 Acres
- Year built:
- 2024
- Baths:
- 3.00
- MLS#:
- 20735040
- Subdivision:
- Foree Ranch
ADDITIONAL INFORMATION
LENNAR - Foree Ranch - Aubrey - This two-story home has a classic layout that is perfect for spending time together. The open living area is on the first floor and includes a comfortable family room, modern kitchen and dining area. Upstairs are four bedrooms, including the ownerâs suite, which has a private bathroom and walk-in closet. THIS IS COMPLETE OCTOBER 2024! Prices and features may vary and are subject to change. Photos are for illustrative purposes only.
- Type:
- Single Family
- Sq.Ft.:
- 1,407
- Status:
- Active
- Beds:
- 3
- Lot size:
- 0.13 Acres
- Year built:
- 2016
- Baths:
- 3.00
- MLS#:
- 20712477
- Subdivision:
- Cross Oak Ranch Ph 3 Tr
ADDITIONAL INFORMATION
Discounted rate options and no lender fee future refinancing may be available for qualified buyers of this home. This vacant and move-in ready home is the perfect blank canvas for new owners! Featuring neutral colors throughout, you can easily add your own personal touch. The sunlit living room flows seamlessly into the kitchen and dining area, creating a welcoming space for entertaining. The eat-in kitchen boasts granite countertops, ample cabinet storage, and stainless steel appliances. The large primary suite offers a peaceful retreat with a 5-piece ensuite, including a soaking tub to unwind after a long day. Enjoy the community's fantastic amenities, including a lake with scenic trails, a pool, playground, and a sport court. Don't miss the chance to make this wonderful house your home!
- Type:
- Single Family
- Sq.Ft.:
- 1,411
- Status:
- Active
- Beds:
- 3
- Lot size:
- 0.1 Acres
- Year built:
- 2024
- Baths:
- 3.00
- MLS#:
- 20735024
- Subdivision:
- Foree Ranch
ADDITIONAL INFORMATION
Explore the Chestnut II floorplan at Lennar's Foree Ranch, a single-story home designed with growing families in mind. The open-concept living area seamlessly combines the family room, dining space, and modern kitchen, offering easy access to the backyard for outdoor enjoyment. All three bedrooms are conveniently connected to the main living area, including the ownerâs suite, which features a private bathroom and a walk-in closet for added comfort. This home will be ready for you in OCTOBER 2024! Prices and features may vary and are subject to change. Photos are for illustrative purposes only.
- Type:
- Single Family
- Sq.Ft.:
- 1,025
- Status:
- Active
- Beds:
- 2
- Lot size:
- 0.1 Acres
- Year built:
- 2024
- Baths:
- 3.00
- MLS#:
- 20735001
- Subdivision:
- Foree Ranch
ADDITIONAL INFORMATION
LENNAR - Foree Ranch - Hayes Floorplan - A two-story home, the first level showcases an open layout shared by the kitchen and family room. On the top floor are two spacious bedrooms, located on opposite sides of the home for added privacy, including the ownerâs suite. THIS IS COMPLETE NOVEMBER 2024! Prices and features may vary and are subject to change. Photos are for illustrative purposes only.
$475,000
1317 Sage Way Little Elm, TX 76227
- Type:
- Single Family
- Sq.Ft.:
- 3,131
- Status:
- Active
- Beds:
- 4
- Lot size:
- 0.11 Acres
- Year built:
- 2019
- Baths:
- 4.00
- MLS#:
- 20734969
- Subdivision:
- Union Park Ph 4a
ADDITIONAL INFORMATION
MOTIVATED SELLER! Step into your dream home an exquisite blend of style, comfort, and convenience. Nestled in a sought after neighborhood, this spacious home boasts elegant living areas, high end finishes, and thoughtful details throughout. Enjoy generously sized bedrooms, stylish modern bathrooms, a versatile home office or flex space, a large game, media room, and a chefâs kitchen with a pantry. The open concept design, high ceilings, and outdoor area create an inviting space for relaxation or entertaining. The private backyard offers room to unwind with low maintenance, while the HOA takes care of the front yard for added convenience. The community features a wealth of amenities, including a pool, playground, fitness center, volleyball, and basketball courts. Ideally located near schools, shopping, and dining, with an elementary school just 2 minutes away for easy drop offs. Whether youâre a growing family or simply looking for more space, this home has it all. PRICED TO SELL! Come see it today and donât miss this opportunity!
- Type:
- Single Family
- Sq.Ft.:
- 3,398
- Status:
- Active
- Beds:
- 5
- Lot size:
- 3.34 Acres
- Year built:
- 1997
- Baths:
- 3.00
- MLS#:
- 20734166
- Subdivision:
- Spring Mountain Ranch
ADDITIONAL INFORMATION
Enchanting and heavily wooded 3+ acre property. The home boasts vaulted oak ceilings, hardwood floors throughout (lower floors were just refinished), oversized porches on front and back, many updates and upgrades. Main house alone is 3398 SF. GUEST HOUSE (former garage) is another 1819 SF (including upper portion which is less finished) and its a great little place with bedroom, bath, kitchen, etc. Guest house is connected to the main house via a breezeway. Office, formal dining, and breakfast area. Granite counters, light paint. Windows replaced around 2015. Large firepit. We have loved owning this home since 2016 (we bought for our own family). Primary bedroom suite is downstairs and primary bath was updated in 2016. There is a second half-bath downstairs. Upstairs you will find a very large bedroom plus two more bedrooms and bathroom renovated in 2020. Newly upgraded septic! New landscaping.
$549,000
1600 Canter Court Aubrey, TX 76227
- Type:
- Single Family
- Sq.Ft.:
- 3,231
- Status:
- Active
- Beds:
- 5
- Lot size:
- 0.18 Acres
- Year built:
- 2019
- Baths:
- 4.00
- MLS#:
- 20730529
- Subdivision:
- Sandbrock Ranch Phas
ADDITIONAL INFORMATION
Welcome Home to this Beautiful, North Facing, David Weekley home located on a Large Corner Lot, and a Cul-de-Sac street! This spacious Walmsley Floorplan offers oversized bedrooms and ample storage. Downstairs you will find the primary bedroom, private guest suite, utility room and a private office. The open floor plan boasts a large island, perfect for entertaining. Ample counter space with Granite countertops are highlighted with 2 separate pantries. Upstairs, watch your favorite movie or sports game in the private media room with sound absorbing walls. Enjoy three large bedrooms with 2 full bathrooms and walk out attic space. Enjoy outdoor living and sunsets from the covered back patio. Sandbrock Ranch provides unique amenities including walking trails, treehouse, fishing ponds, Luxury Resort Style Infinity Edge Pool, Playground, Dog Park and Gym. Onsite Community Manager plans events throughout the month for residents to enjoy. Sandbrock Ranch does not allow Investors.
$335,000
250 Irick Court Aubrey, TX 76227
- Type:
- Single Family
- Sq.Ft.:
- 1,663
- Status:
- Active
- Beds:
- 3
- Lot size:
- 0.14 Acres
- Year built:
- 2020
- Baths:
- 2.00
- MLS#:
- 20730496
- Subdivision:
- The Meadows Ph11
ADDITIONAL INFORMATION
QUALIFIED BUYER may be eligible for up to $8000 in closing costs. Asking Listing Agent for more details!!LIKE-NEW SINGLE-STORY with an OPEN-CONCEPT FLOORPLAN in a QUIET CUL-DE-SAC! Make lasting memories in this charming home showcasing gorgeous flooring, neutral colors & a flex space that makes a great home office or dining room. Cooking is a breeze in the gourmet kitchen offering granite countertops, stainless steel appliances, a large island with a breakfast bar & a pantry. End your day in the secluded primary suite graced with separate granite vanities, a jetted tub, separate shower & a huge walk-in closet. Enjoy the outdoors in your private backyard boasting a spacious covered patio, sizable storage shed & plenty of room to play. Other features include a recently replaced fence, gutters & carpet. Great location in a quiet neighborhood in close proximity to tons of shopping & dining options in downtown Aubrey & downtown Krugerville. Easy access to 377 & 380. No HOA!
$355,900
925 Fueller Drive Aubrey, TX 76227
- Type:
- Single Family
- Sq.Ft.:
- 1,835
- Status:
- Active
- Beds:
- 4
- Lot size:
- 0.15 Acres
- Year built:
- 2021
- Baths:
- 2.00
- MLS#:
- 20734147
- Subdivision:
- Winn Ridge South Phase 2
ADDITIONAL INFORMATION
***Receive up to $5,300 lender credit to use towards closing costs when using preferred lender!*** Discover this barely-lived-in one-story gem in Winn Ridge features 4 spacious bedrooms and 2 modern baths, including a private master suite with a large walk-in closet and a luxurious bathroom with a walk-in shower and double vanity. The bright kitchen boasts granite countertops and an open layout that flows into the living area, with upgraded vinyl flooring throughout. The generous backyard is perfect for entertaining. Enjoy smart home features and security for peace of mind. Experience resort-style living with access to a sparkling pool, cabana, tennis courts, and soccer fields. Take leisurely walks through lush green spaces and explore the extensive trail system. Conveniently located near shopping, dining, and entertainment, with quick access to Highway 380, I-35, and the Dallas North Tollway. Donât miss this exceptional opportunityâschedule your tour today!
Open House:
Tuesday, 11/26 8:00-7:00PM
- Type:
- Single Family
- Sq.Ft.:
- 1,400
- Status:
- Active
- Beds:
- 3
- Lot size:
- 0.12 Acres
- Year built:
- 2005
- Baths:
- 2.00
- MLS#:
- 20734005
- Subdivision:
- Savannah Ph 3
ADDITIONAL INFORMATION
Welcome to your dream home! The interior features a neutral color palette, freshly painted and complemented by new flooring throughout. The living room includes a cozy fireplace, perfect for chilly evenings. The kitchen is a chef's delight, showcasing an elegant accent backsplash. The primary bathroom offers the convenience of a separate tub and shower. Outside, enjoy the covered patio overlooking the fenced backyard, providing plenty of privacy. This home is a must-see! This home has been virtually staged to illustrate its potential.

The data relating to real estate for sale on this web site comes in part from the Broker Reciprocity Program of the NTREIS Multiple Listing Service. Real estate listings held by brokerage firms other than this broker are marked with the Broker Reciprocity logo and detailed information about them includes the name of the listing brokers. ©2024 North Texas Real Estate Information Systems
Aubrey Real Estate
The median home value in Aubrey, TX is $324,300. This is lower than the county median home value of $431,100. The national median home value is $338,100. The average price of homes sold in Aubrey, TX is $324,300. Approximately 66.86% of Aubrey homes are owned, compared to 26.61% rented, while 6.54% are vacant. Aubrey real estate listings include condos, townhomes, and single family homes for sale. Commercial properties are also available. If you see a property you’re interested in, contact a Aubrey real estate agent to arrange a tour today!
Aubrey, Texas 76227 has a population of 5,229. Aubrey 76227 is more family-centric than the surrounding county with 44.25% of the households containing married families with children. The county average for households married with children is 40.87%.
The median household income in Aubrey, Texas 76227 is $74,216. The median household income for the surrounding county is $96,265 compared to the national median of $69,021. The median age of people living in Aubrey 76227 is 35.5 years.
Aubrey Weather
The average high temperature in July is 95.8 degrees, with an average low temperature in January of 31.9 degrees. The average rainfall is approximately 39.9 inches per year, with 1.2 inches of snow per year.
