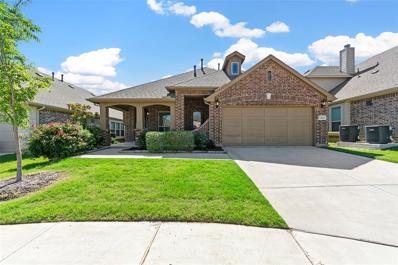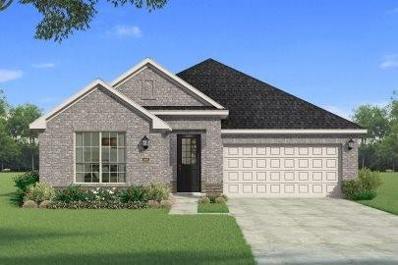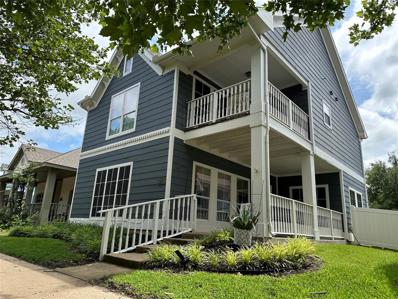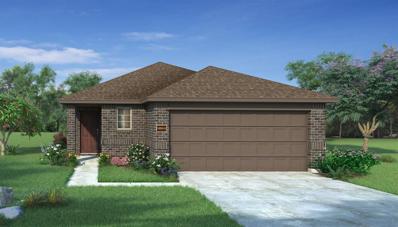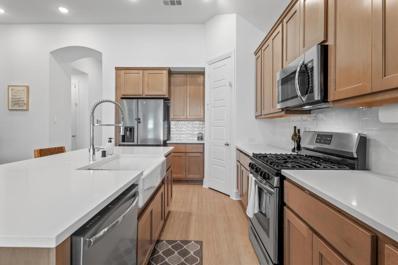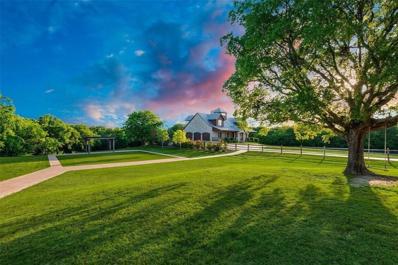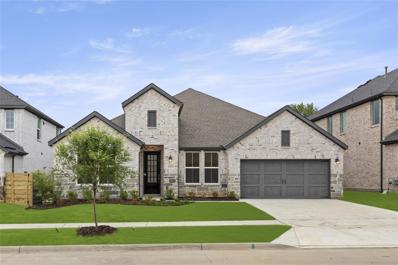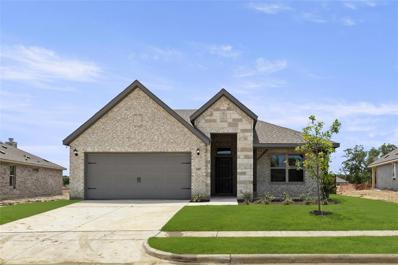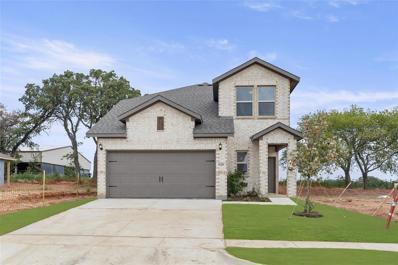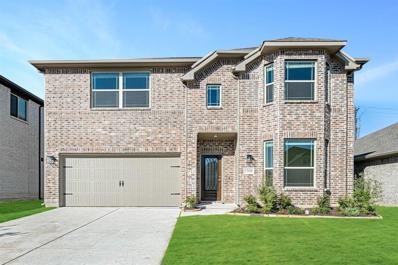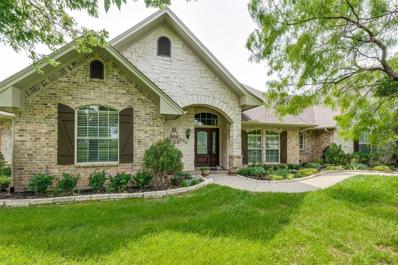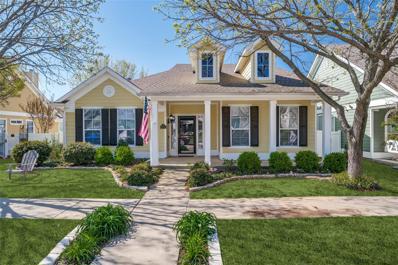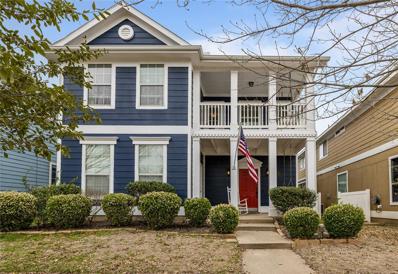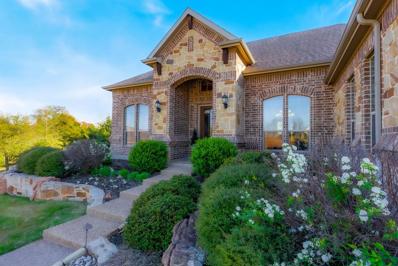Aubrey TX Homes for Sale
- Type:
- Single Family
- Sq.Ft.:
- 2,333
- Status:
- Active
- Beds:
- 4
- Lot size:
- 0.14 Acres
- Year built:
- 2021
- Baths:
- 3.00
- MLS#:
- 20644039
- Subdivision:
- Union Park Ph 3a-2
ADDITIONAL INFORMATION
Welcome to this stunning home located within the highly sought-after neighborhood of Union Park. This neighborhood is currently the #1 rated master community in North Dallas. This home is an open concept home that features an oversized covered patio, designer kitchen with 42â cabinets and granite countertops, a dedicated office, and an upstairs planning area. Enjoy the charm of the large front porch and the energy-saving benefits of solar panels that will reduce your energy bills. In addition to all of the interior benefits of this home you will also enjoy the additional neighborhood amenities which are second to none, including an exclusive gym for use, 2 general pools, an a splash pad, and so much more. Don't miss out on the opportunity to live in this beautiful home in a top-rated community. Contact us today to schedule a showing!
$734,194
4408 Whitman Avenue Celina, TX 76227
- Type:
- Single Family
- Sq.Ft.:
- 3,708
- Status:
- Active
- Beds:
- 5
- Lot size:
- 0.2 Acres
- Year built:
- 2024
- Baths:
- 5.00
- MLS#:
- 20639280
- Subdivision:
- Sutton Fields
ADDITIONAL INFORMATION
West Facing Oversized Corner Lot! Step into the welcoming ambiance of the Mykonos, our spacious two-story, 5 bedroom, 4.5 bathroom home. Spanning 3708 sq. ft., this residence is designed to embrace natural light & spaciousness. A generous foyer leads to an expansive Great Room with cozy fire place & seamlessly connected to a covered patio & oversized yard for those summer Bar-B-Que's. The gourmet kitchen features an island with a breakfast bar, a butlers pantry, large walk-in pantry & overlooks the family & dining area. The versatile flex room, highlighted by elegant double doors, adds functionality & charm, perfect for a home office or playroom. This ENERGY STAR® certified home ensures energy efficiency for your comfort. The first-floor owner's suite offers a luxurious retreat with a lavish bath & a walk-in closet, a second bedroom with an ensuite bath, is perfect for overnight guest. Upstairs, three additional bedrooms & two full baths, surround a spacious game room. Comp September
$612,674
4338 Whitman Avenue Celina, TX 76227
- Type:
- Single Family
- Sq.Ft.:
- 2,880
- Status:
- Active
- Beds:
- 4
- Lot size:
- 0.15 Acres
- Year built:
- 2024
- Baths:
- 3.00
- MLS#:
- 20639138
- Subdivision:
- Sutton Fields
ADDITIONAL INFORMATION
Sutton Fields is a beautiful master-planned community in the thriving city of Celina. With quick access to all that Dallas-Fort Worth has to offer, this idyllic community offers limitless opportunities to explore the outdoors. Whether in the community pocket farms, multiple ponds, playing basketball, or relaxing poolside, plenty of activities are available. Minutes away from major highways, giving you the benefit of a quick commute to the surrounding areas. The community also provides convenient & high-quality education for young residents. Dan Christie Elementary School is a cornerstone of the community, fostering a close-knit environment where families can engage & grow together. Parents will appreciate the ease of having their childrenâ??s school within walking distance. This Mirabel West facing home features 4 bedroom, 2 & one half bath, a flex room, would make a perfect home office, & a game room on second floor. Enjoy a family Bar-B-Que under the covered patio. Comp Sept
$485,000
1721 Settlement Way Aubrey, TX 76227
- Type:
- Single Family
- Sq.Ft.:
- 2,952
- Status:
- Active
- Beds:
- 4
- Lot size:
- 0.17 Acres
- Year built:
- 2016
- Baths:
- 3.00
- MLS#:
- 20631350
- Subdivision:
- Arrow Brooke Ph 1b
ADDITIONAL INFORMATION
Popular Wimbledon floorplan built by Horizon (Highland Homes) with Primary and another bedroom downstairs. Options added during the building process were an upgraded master bath (separate shower, separate sinks with vanity in between, and linen closet), a fireplace in the family room, granite in the kitchen, and an extended outdoor patio. The seller recently installed carpet and RevWood floor in the entry, dining, and family room. South-facing. This home is perfect for a growing family who needs more space. Tons of natural light, a high ceiling, and a huge kitchen make entertaining a snap. 4 truly separate and spacious bedrooms with walk-in closets and 3 full bathrooms give everyone privacy when needed. 2 resort-style pools, fishing lakes, 4-miles of walking trails, an outdoor fitness center, and playgrounds. Brand new Pat Cheek Middle School opened in Fall 2023. Ideally located in a fast-growing part of town with the PGA Headquarters within 4 miles and HEB and Costco on the way.
- Type:
- Single Family
- Sq.Ft.:
- 3,036
- Status:
- Active
- Beds:
- 4
- Lot size:
- 0.18 Acres
- Year built:
- 2021
- Baths:
- 4.00
- MLS#:
- 20630104
- Subdivision:
- Sandbrock Ranch Ph 5
ADDITIONAL INFORMATION
Impressive, like new, Perry home within prestigious Sandbrook Ranch community. West facing with lots of bells and whistles. Fantastic layout inside this bright, open floor plan with natural light. First floor Gameroom is great for entertaining. Kitchen has large island, custom trash hideaway drawer, Double oven, gas cooktop, pendant lights, over and under cabinet lighting and recessed lighting. Relax in the expansive living area adorned with large windows and cozy gas fireplace. Outside, discover a shaded afternoon with extended epoxy patio setup for outdoor grilling, smoking and entertaining at its finest with your outdoor kitchen. 3 car garage has epoxy floor and TV setup. Customizable outdoor accent lighting by Gemstone lights.
$502,054
4342 Whitman Avenue Celina, TX 76227
- Type:
- Single Family
- Sq.Ft.:
- 1,868
- Status:
- Active
- Beds:
- 3
- Lot size:
- 0.15 Acres
- Year built:
- 2024
- Baths:
- 2.00
- MLS#:
- 20630854
- Subdivision:
- Sutton Fields
ADDITIONAL INFORMATION
Sutton Fields is a beautiful master-planned community in the thriving city of Celina. With quick access to all that Dallas-Fort Worth has to offer, this idyllic community offers limitless opportunities to explore the outdoors. Whether in the community pocket farms, multiple ponds, or relaxing poolside, plenty of activities are available. Minutes away from major highways, giving you the benefit of a quick commute to the surrounding areas. The community also provides convenient and high-quality education for young residents. Dan Christie Elementary School is a cornerstone of the community, fostering a close-knit environment where families can engage and grow together. Parents will appreciate the ease of having their childrenâs school within walking distance. The Aurora is a perfectly designed one story West Facing home featuring three bedrooms, two full baths, large living with electric fireplace that opens to kitchen & dining, a covered patio and two car garage. Est. Comp. Aug. 2024
$440,000
1608 Jasmine Trail Aubrey, TX 76227
- Type:
- Single Family
- Sq.Ft.:
- 2,581
- Status:
- Active
- Beds:
- 4
- Lot size:
- 0.1 Acres
- Year built:
- 2004
- Baths:
- 4.00
- MLS#:
- 20621993
- Subdivision:
- Savannah Ph 2
ADDITIONAL INFORMATION
Gorgeous Updated Vacant home with 4 bedrooms, 4 full bathrooms, and a huge game room on a beautiful lot. Utility room and first level bathroom have been beautifully updated! New LG washer and dryer will remain for the buyer! Large primary bedroom retreat with huge walk-in closet, primary bath with dual sinks, soaking tub & shower. You will love the butcher block countertop island in the open kitchen and the wood look tile floors and new gas range! Downstairs has a flex space that can be a Bedroom or Office with a Full Bath. HVAC was updated in 2022! Interior is freshly painted, and new ceiling fans have been installed. Savannah is a resort community that includes tennis, pools, spas, water slides, fitness center, lakes and more. BRAND NEW ROOF installed in AUGUST 2024!
$653,000
4513 Aubrey Parkway Aubrey, TX 76227
- Type:
- Single Family
- Sq.Ft.:
- 3,009
- Status:
- Active
- Beds:
- 4
- Lot size:
- 0.18 Acres
- Year built:
- 2021
- Baths:
- 4.00
- MLS#:
- 20611509
- Subdivision:
- Sandbrock Ranch Ph 6
ADDITIONAL INFORMATION
*SELLER OFFERING $10K TO BUYERS FOR POINT BUY DOWN OR CLOSING COSTS* From the moment you step through double front doors you will see why this is one of Highland's most popular 1 story plans! Adorned with plantation shutters and up-to-date luxurious designer finishes throughout, this home WOWS! Kitchen boasts an enormous island & a built-in hutch and offers high end SS appliances. Entertainers will appreciate the open layout with the kitchen, living & media room all in close proximity and 8' sliding doors leading to an extended patio. Motorized shades surrounding the patio keep the bugs away and provide an indoor-outdoor flow all year long. A dedicated office offers solitude, or you can play instead; incredible amenities and a robust event calendar make it easy for good neighbors to become great friends in the highly sought-after community of Sandbrock Ranch. At the end of the day spacious bedrooms invite all to relax, especially the extended primary sweet with spa like bathroom!
- Type:
- Single Family
- Sq.Ft.:
- 1,824
- Status:
- Active
- Beds:
- 3
- Lot size:
- 0.14 Acres
- Year built:
- 2022
- Baths:
- 2.00
- MLS#:
- 20624388
- Subdivision:
- Liberty At Providence 50s
ADDITIONAL INFORMATION
This 2022-built home feels much larger than its size, offering a modern design and functional layout! The kitchen impresses with a sleek tile backsplash and included refrigerator. Most of the home features wood plank tile flooring, with cozy carpet in the bedrooms. Step outside to enjoy a lovely covered patio in the back, perfect for relaxation. Specialty Financing Package Available on This Property. Contact agent for lender packet and information.
- Type:
- Single Family
- Sq.Ft.:
- 1,586
- Status:
- Active
- Beds:
- 3
- Lot size:
- 0.11 Acres
- Year built:
- 2024
- Baths:
- 2.00
- MLS#:
- 20621242
- Subdivision:
- Keeneland
ADDITIONAL INFORMATION
MLS# 20621242 - Built by HistoryMaker Homes - December completion! ~ McClellan T floor plan 3 bedroom, 2 bath 1586 square feet. Open floor plan from kitchen to living with large kitchen island, 42 inch cabinets, granite countertops, and whirlpool stainless steel kitchen appliances. Main areas will have luxury vinyl plank or a wood look tile and bedrooms will have carpet. The back yard has plenty of room for some fury friends and entertainment and comes with a covered patio!
- Type:
- Single Family
- Sq.Ft.:
- 1,599
- Status:
- Active
- Beds:
- 3
- Lot size:
- 0.12 Acres
- Year built:
- 2023
- Baths:
- 2.00
- MLS#:
- 20613667
- Subdivision:
- Sandbrock Ranch Ph 8
ADDITIONAL INFORMATION
Welcome Home to the highly desirable neighborhood of Sandbrock Ranch! This home is a stunning 3 bedroom, 2 bath Highland home nestled in a peaceful cul-de-sac with no back neighbors! As you enter, you'll be greeted by light flooring and an airy, modern feel throughout the home. The spacious bedrooms offer plenty of room for relaxation, while the 11-foot ceilings create an open and inviting atmosphere. The kitchen features a farm-style ceramic sink, a 5-burner gas stove, stainless steel appliances, walk in pantry and lots of cabinet space perfect for enjoying meals with family and friends. OPEN FLOOR PLAN with built in hutch in dining room. Master retreat offers a beautiful bench sitting area next to the window and you'll love the massive walk in closet. Minutes away from COSTCO, H.E.B. PGA HEADQUARTERS and UNIVERSAL THEME PARK, BEST OF ALL NO RENTALS OR INVESTORS ALLOWED IN THIS NEIGHBORHOOD.
- Type:
- Single Family
- Sq.Ft.:
- 3,384
- Status:
- Active
- Beds:
- 4
- Lot size:
- 1 Acres
- Year built:
- 2007
- Baths:
- 4.00
- MLS#:
- 20619348
- Subdivision:
- Forest Hills
ADDITIONAL INFORMATION
Beautiful 4 bedroom English Manor with Summer Kitchen and Separate Annex! Nestled in the exclusive gated community of Forest Hills on an oversized one-acre lot, this estate offers beautiful, lush grounds with a secluded feel. The main house boasts plantation shutters, extensive wood floors, a plethora of storage & a functional floor plan. Chefâ??s kitchen with gas cooktop, pot filler, stainless steel appliances and breakfast bar. Family room with vaulted and beamed ceilings, gas fireplace & beautiful outdoor views. 1st-floor primary suite with separate vanities, walk-in shower and tub, & coffee bar! Additional bedroom or office on first floor. Second story includes a library, enormous game room with wet bar & 2 additional spacious secondary bedrooms. Incredible amount of outdoor living space! Annex building was built to be a hobby and craft area for the current owners but could be converted by the next owner into an in-law suite or guest cottage!
$2,900,000
3420 Elm Bottom Circle Aubrey, TX 76227
- Type:
- Single Family
- Sq.Ft.:
- 5,282
- Status:
- Active
- Beds:
- 5
- Lot size:
- 25.44 Acres
- Year built:
- 2000
- Baths:
- 5.00
- MLS#:
- 20613397
- Subdivision:
- Clear Ridge Add
ADDITIONAL INFORMATION
Stunning 25 acre property with a breathtaking 3 story stone and timber homestead with a turn key 5,000 sq ft onsite charming rustic event venue. The event venue can hold up to 175 guests, features multiple wedding sites and is voted one of the top venues in Denton County. The home itself is a great primary residence or can serve as onsite accommodations for the venue that can sleep up to 15 in beds. It blends traditional aspects with a modern mountain home feel with 5 br., 4.5 baths, stunning wood beams and a massive stone fireplace. Enjoy wrap around porches overlooking some of the most beautiful land in Denton county backing to Clear Creek where you can enjoy fishing, sandy shores and serene trails. Outside of the high end 5,000 sq ft venue, there are also two outdoor event spaces under the oak trees creating an amazing outdoor experience. Great owner retreat or turn-key venue operation. Amazing event center with onsite accommodations for guest.
- Type:
- Single Family
- Sq.Ft.:
- 1,808
- Status:
- Active
- Beds:
- 3
- Lot size:
- 0.15 Acres
- Year built:
- 2014
- Baths:
- 2.00
- MLS#:
- 20581876
- Subdivision:
- Seaside Village At Providence
ADDITIONAL INFORMATION
BRING AN OFFER THIS WEEK! REO PROPERTY IS COMPLETE WITH CLEAN TITLE! QUICK CLOSING! SEND OFFER! PV DOESNâ??T ALLOW INVESTORS. This Home features updates in all the right places! Home features front porch for this nice afternoon, and plenty of curb appeal! The Kitchen boasts white quartz counter tops, stainless appliances, and custom fixtures! The living room is accented nicely with a touch of color and excellent size for all! Each bedroom offers plenty of space and custom fixtures too! The split bedroom design makes the secondary bedrooms opposite the primary! The Primary Bathroom has been updated too with new flooring and nice fixtures too! Come and check out this amazing home! Tenant has lease ending October 31st, 2024.
$509,102
653 Begonia Way Little Elm, TX 76227
- Type:
- Single Family
- Sq.Ft.:
- 2,252
- Status:
- Active
- Beds:
- 3
- Lot size:
- 0.16 Acres
- Year built:
- 2024
- Baths:
- 2.00
- MLS#:
- 20603306
- Subdivision:
- Inspiration Collection At Union Park
ADDITIONAL INFORMATION
MLS# 20603306 - Built by Tri Pointe Homes - Ready Now! ~ Ideal for busy households, this home has a mudroom off the garage thatâs complete with a bench and coat closet. What youâll love about this plan: Open-Concept Floor Plan HomeSmart®ÂFeatures Tall Ceilings Single Story Flex Room.
$363,240
1417 Coventry Drive Aubrey, TX 76227
- Type:
- Single Family
- Sq.Ft.:
- 1,861
- Status:
- Active
- Beds:
- 3
- Lot size:
- 0.11 Acres
- Year built:
- 2024
- Baths:
- 2.00
- MLS#:
- 20599791
- Subdivision:
- Keeneland
ADDITIONAL INFORMATION
MLS# 20599791 - Built by Impression Homes - Ready Now! ~ The Lincoln plan offers an open concept design with beautiful California-style kitchen, large island, and vaulted ceilings , mud bench and a Texas-sized walk-in pantry for small appliances and storage. The elegant owner suite offers walk-in shower, dual-sink vanity and large walk-in closet. Spacious, private secondary bedrooms and separate laundry room. With a wood burning fireplace and on an oversized lot. Front porch and rear covered patio!!
$376,599
1620 Edgeway Drive Aubrey, TX 76227
- Type:
- Single Family
- Sq.Ft.:
- 2,327
- Status:
- Active
- Beds:
- 4
- Lot size:
- 0.11 Acres
- Year built:
- 2024
- Baths:
- 3.00
- MLS#:
- 20599399
- Subdivision:
- Keeneland
ADDITIONAL INFORMATION
MLS# 20599399 - Built by Impression Homes - Ready Now! ~ The Willow is a great two-story plan with a large covered front porch. The California kitchen has a nice walk-in pantry. The private ownerâs suite has dual vanity sinks, walk-in closet, and separate soaking tub and walk in shower. This home has two bedrooms and two bathrooms downstairs and two bedrooms one bathroom upstairs with spacious game room. This home also offers extra storage space throughout!
$515,000
1508 Laurel Avenue Aubrey, TX 76227
- Type:
- Single Family
- Sq.Ft.:
- 2,673
- Status:
- Active
- Beds:
- 4
- Lot size:
- 0.14 Acres
- Year built:
- 2024
- Baths:
- 4.00
- MLS#:
- 20595253
- Subdivision:
- Arrowbrooke Elements
ADDITIONAL INFORMATION
NEW NEVER LIVED IN HOME! Ready NOW! Embark on a journey of contemporary opulence with Bloomfield's Gardenia plan, where luxury & style intertwine effortlessly. Adorned with stunning brick elevation and an upgraded 6'8 Warwick Front Door, this home exudes charm within the coveted community of Arrowbrooke. Tile floors grace the spacious first floor, leading to an inviting Primary Suite, and complete SS steel appliances, creating seamless flow into the breakfast area & Family Room. Upstairs, the Game Room offers a retreat for leisure, accompanied by 3 bedrooms, each featuring ample walk-in closets. Additional luxuries include delightful window seats, a dedicated laundry area, & convenient mud bench off a 2-car garage. Step outside to a private yard, awaiting your personal touch, complete with a fully fenced yard, sprinkler system, & fresh sod. Plus, revel in the added comforts of lighting & electrical upgrades, blinds, gutters, a gas stub for your grill, and a covered porch & patio enhancing your outdoor living experience. Visit Bloomfield today!
- Type:
- Single Family
- Sq.Ft.:
- 1,571
- Status:
- Active
- Beds:
- 2
- Lot size:
- 0.11 Acres
- Year built:
- 2022
- Baths:
- 2.00
- MLS#:
- 20569568
- Subdivision:
- Del Webb Union Park Ph 2
ADDITIONAL INFORMATION
MOTIVATED SELLER! OFFERING $3K closing cost credit! Welcome to your dream home in Del Webb at Union Park, a 55+ community. This Garden Series STEEL CREEK floorplan with Sun Room offers a luxurious two-bedroom, two-bathroom layout with an open floor plan, ample natural light, & expansive windows framing the picturesque landscape. Kitchen boasts granite countertops, white cabinets with hardware, custom pull-out drawers, & gas cooktop double oven. Primary bedroom with its spacious design, spa-like bathroom boasting dual sinks, & walk-in closet. The second bedroom provides versatility as a study or guest room. Wood-look tile flows through the main areas, complemented by a charming barn door leading to the Master Bathroom. Outside, enjoy the fenced yard & covered outdoor living area, perfect for tranquil moments. With a two-car garage & an array of amenities including tennis, pickleball, pool, & more, indulge in the ideal low-maintenance lifestyle. Del Webb is a premium 55+ community.
$1,650,000
7791 Chasewood Lane Aubrey, TX 76227
- Type:
- Single Family
- Sq.Ft.:
- 2,840
- Status:
- Active
- Beds:
- 3
- Lot size:
- 8.12 Acres
- Year built:
- 2001
- Baths:
- 3.00
- MLS#:
- 20592137
- Subdivision:
- Chasewood Estate
ADDITIONAL INFORMATION
Welcome home to Horse Country USA! Stunning original owner custom home and custom barn for ranchers and the horses they love! The views from every room are breathtaking. 3 bdrm, 2.5 baths. Open kitchen with breakfast bar, living, and sunroom-breakfast room open to oversized covered back patio. The barn has NEW skylights, spray foam insulation, 8 Priefert stalls, including XL foaling stall. Side pens to stalls. Large hay storage area, hot water wash rack, tack closet, work room, restroom, oversized sliding doors for tall trailers. 3 fenced pastures, portable round pen, pipe fencing, dedicated gate & drive to barn. Great for horse lovers, trainers, breeders and boarders. A fruit tree orchard of 6 peach, 2 pecan, 1 fig. AG Exempt. Buyers and Buyers Agent to verify all information including schools.
- Type:
- Single Family
- Sq.Ft.:
- 1,912
- Status:
- Active
- Beds:
- 3
- Lot size:
- 0.15 Acres
- Year built:
- 2003
- Baths:
- 2.00
- MLS#:
- 20561519
- Subdivision:
- Providence Ph 1
ADDITIONAL INFORMATION
Welcome to your charming home in Providence! This adorable one-story home greets you with cheerful yellow paint a wide porch and lush landscaping, instantly making you feel at home. Well-priced, with more square footage for the price than most - including new - in the area, this well-designed layout features a spacious living area, an updated kitchen with abundant white cabinets, granite countertops, and stainless-steel appliances, plus a lovely breakfast nook. Enjoy three versatile bedroomsâperfect for relaxation, a home office, or a workout space. Elegant wood floors and beautiful light fixtures enhance the inviting atmosphere. The generous primary bedroom boasts a large, walk-in closet, while the living room features a cozy fireplace. Step outside to a roomy covered patio. With quick move-in available and fantastic community amenities, including amazing pools, parks and trails, youâll love this vibrant neighborhood. PLUS, A NEW ROOF AND GUTTERS WERE INSTALLED IN MAY, 2024!
- Type:
- Single Family
- Sq.Ft.:
- 2,561
- Status:
- Active
- Beds:
- 4
- Lot size:
- 0.1 Acres
- Year built:
- 2006
- Baths:
- 3.00
- MLS#:
- 20549525
- Subdivision:
- Sea Pines Village At Savannah
ADDITIONAL INFORMATION
Step inside to this beautiful home, with tall ceiling and lots of natural light! The kitchen is perfect for entertaining with a large island, and built in kitchen nook. The oversized master bedroom is the perfect place to unwind, with a beautifully renovated ensuite bath, with his-her vanities and closets. Upstairs has two beautiful walkout balconies. With an oversized loft space and three additional bedrooms with a full bath. This neighborhood offers lots of amenities, which include a private water park and pool, tennis courts, basketball courts, several community parks, and ponds perfect for fishing!
- Type:
- Single Family
- Sq.Ft.:
- 3,433
- Status:
- Active
- Beds:
- 4
- Lot size:
- 2 Acres
- Year built:
- 2012
- Baths:
- 4.00
- MLS#:
- 20565852
- Subdivision:
- Forest Hills
ADDITIONAL INFORMATION
Indulge in luxury at this stunning one story stone home property in Aubrey, featuring a chef's kitchen with a commercial-grade cooktop, stainless steel appliances, & granite countertops. The open concept floor plan featuring hand scraped hardwood floors. Situated on an almost 2 acre lot abutting a beautiful pond. The primary suite offers a peaceful retreat with a luxurious en-suite bathroom & walk-in closet, while additional three bedrooms provide comfort for guests or family members. Home office, formal dining and cozy den provide space for everyone. Outside, the expansive outdoor spaces are perfect for entertaining or relaxation, with a manicured yard and scenic views. Room for a pool & more on this over sized lot! Plenty of parking in with the circular drive & 3 car garage. Located in coveted gated community of Forest Hills. Providing both convenience to local amenities & a private sanctuary to come home to. Experience luxury living at its finest. Raised vegetable garden beds.
$453,000
4125 Palomino Road Aubrey, TX 76227
Open House:
Monday, 12/23 8:00-7:00PM
- Type:
- Single Family
- Sq.Ft.:
- 2,320
- Status:
- Active
- Beds:
- 3
- Lot size:
- 0.14 Acres
- Year built:
- 2021
- Baths:
- 3.00
- MLS#:
- 20565674
- Subdivision:
- Sandbrock Ranch Ph 5
ADDITIONAL INFORMATION
Welcome to this charming home with a warm and inviting fireplace, complimented by a natural color palette throughout. The kitchen features a center island and a nice backsplash, perfect for entertaining. The master bedroom boasts a walk-in closet, while other rooms offer flexible living space. The primary bathroom is equipped with a separate tub and shower, double sinks, and good under sink storage. Step outside to the fenced backyard with a covered sitting area, ideal for relaxing outdoors. Fresh interior paint completes this lovely home. Don't miss the opportunity to make this your own!
- Type:
- Single Family
- Sq.Ft.:
- 3,103
- Status:
- Active
- Beds:
- 4
- Lot size:
- 0.24 Acres
- Year built:
- 2021
- Baths:
- 4.00
- MLS#:
- 20548436
- Subdivision:
- Union Park Ph 3a-2
ADDITIONAL INFORMATION
Listed $15,000 under recently appraised value, This stunning 4-bedroom, 3.5-bathroom gem offers a perfect blend of elegance, comfort, and modern living in a picturesque neighborhood. Upon arrival, you'll be greeted by a meticulously maintained exterior with lush landscaping and a welcoming curb appeal. The open concept design allows for effortless flow between the kitchen, dining, and living spaces, creating the ideal setting for gatherings and family moments. The downstairs master suite is a retreat in itself, offering tranquility and privacy. It includes a spacious bedroom, a luxurious ensuite bathroom with dual sinks, a soaking tub, a separate shower, and a walk-in closet. The heart of this home is the gourmet kitchen, complete with granite countertops, stainless steel appliances, a generous island, and plenty of cabinet space. It's a chef's paradise, ready for culinary adventures or casual meals with loved ones. Buyer failed to close. Home is back on the market.

The data relating to real estate for sale on this web site comes in part from the Broker Reciprocity Program of the NTREIS Multiple Listing Service. Real estate listings held by brokerage firms other than this broker are marked with the Broker Reciprocity logo and detailed information about them includes the name of the listing brokers. ©2024 North Texas Real Estate Information Systems
Aubrey Real Estate
The median home value in Aubrey, TX is $324,300. This is lower than the county median home value of $431,100. The national median home value is $338,100. The average price of homes sold in Aubrey, TX is $324,300. Approximately 66.86% of Aubrey homes are owned, compared to 26.61% rented, while 6.54% are vacant. Aubrey real estate listings include condos, townhomes, and single family homes for sale. Commercial properties are also available. If you see a property you’re interested in, contact a Aubrey real estate agent to arrange a tour today!
Aubrey, Texas 76227 has a population of 5,229. Aubrey 76227 is more family-centric than the surrounding county with 44.25% of the households containing married families with children. The county average for households married with children is 40.87%.
The median household income in Aubrey, Texas 76227 is $74,216. The median household income for the surrounding county is $96,265 compared to the national median of $69,021. The median age of people living in Aubrey 76227 is 35.5 years.
Aubrey Weather
The average high temperature in July is 95.8 degrees, with an average low temperature in January of 31.9 degrees. The average rainfall is approximately 39.9 inches per year, with 1.2 inches of snow per year.
