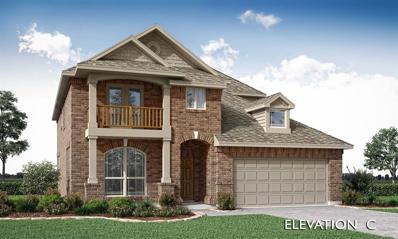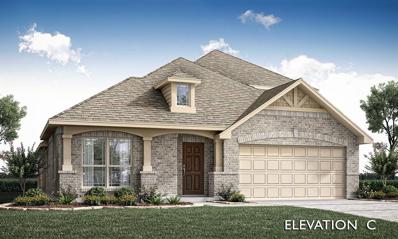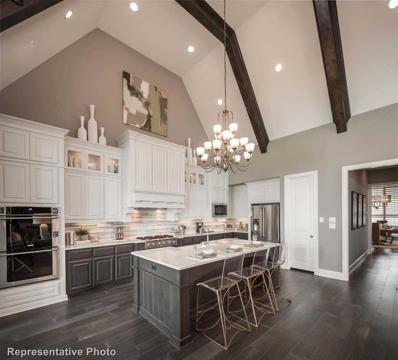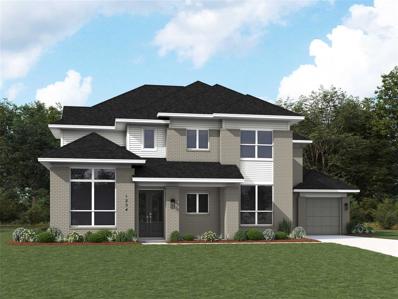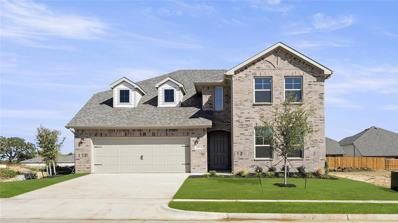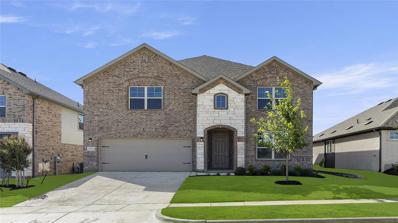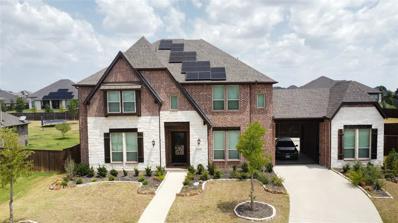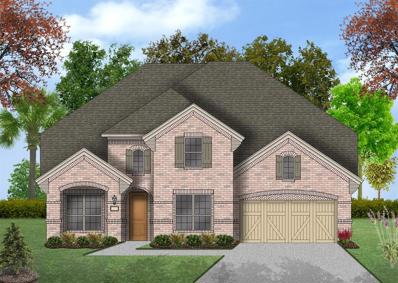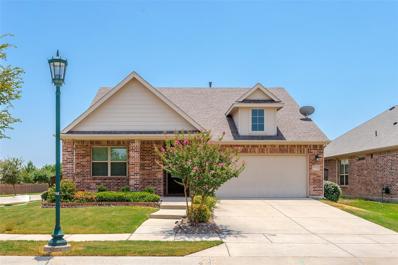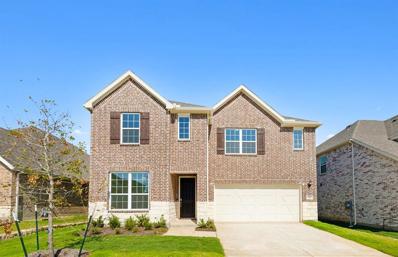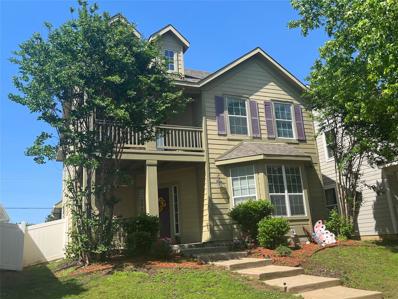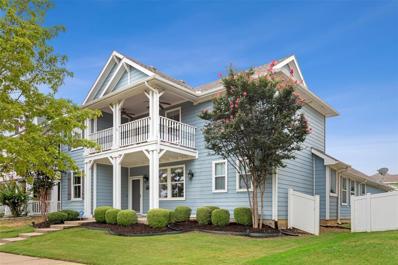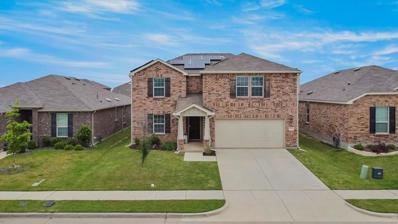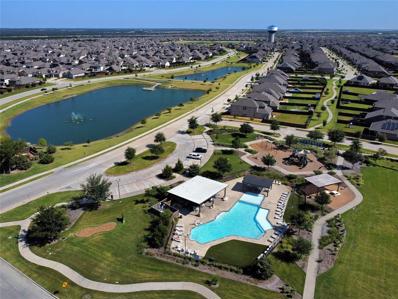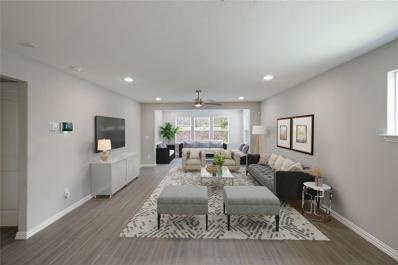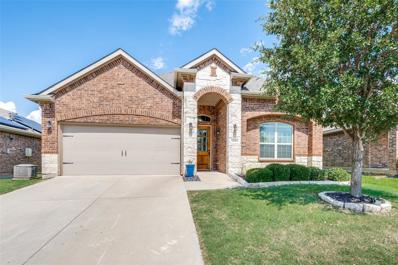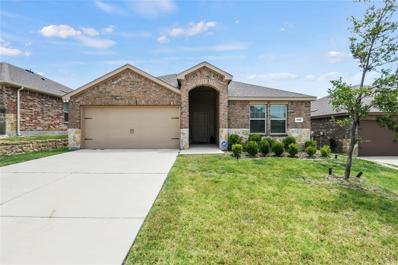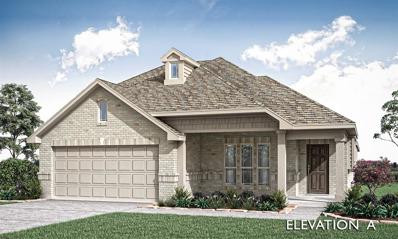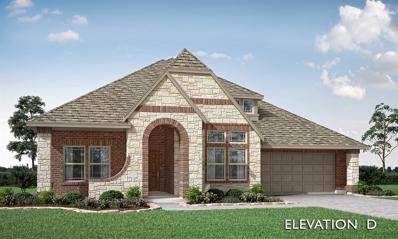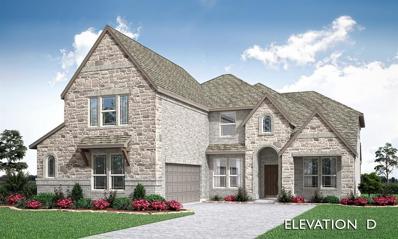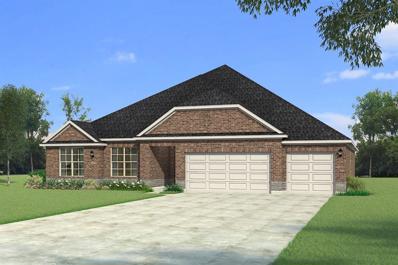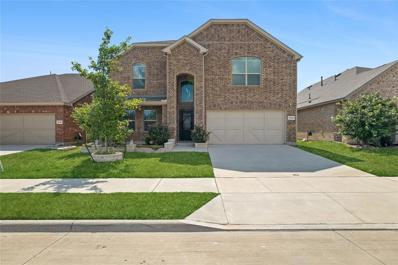Aubrey TX Homes for Sale
- Type:
- Single Family
- Sq.Ft.:
- 3,261
- Status:
- Active
- Beds:
- 5
- Lot size:
- 0.17 Acres
- Year built:
- 2024
- Baths:
- 4.00
- MLS#:
- 20683120
- Subdivision:
- Union Park Classic 55
ADDITIONAL INFORMATION
NEW! NEVER LIVED IN & Move-In Ready Dec 2024! Introducing Bloomfield's Dewberry III, sophisticated 2-story home offering 5 generously sized bdrms & 3.5 baths. Situated on oversized interior lot w all-brick facade featuring charming balcony on front elevation, this home exudes curb appeal. Step inside through striking 8' 5 Lite front door to find engineered wood floors, study w Glass French Doors, & elegant family room w stone-to-mantel fireplace & cedar mantel. Deluxe Kitchen is chefâs dream, complete w custom pure white Charleston cabinets, pot & pan drawers, oven & microwave cabinet, cooktop, quartz countertops, under-cabinet lighting, & 3in arabesque tile backsplash. Spacious primary suite includes a WIC & ensuite bath, while upstairs, expansive game room & shared Jack & Jill bath btwn 2 secondary bdrms provide ample living space. Additional highlights incl blinds, gutters, gas drop for grill, uplights, extended covered patio, bricked front porch, & brick upgrade. Visit Union Park!
- Type:
- Single Family
- Sq.Ft.:
- 2,460
- Status:
- Active
- Beds:
- 4
- Lot size:
- 0.14 Acres
- Year built:
- 2024
- Baths:
- 3.00
- MLS#:
- 20683094
- Subdivision:
- Union Park Classic 55
ADDITIONAL INFORMATION
NEW! NEVER LIVED IN & READY Nov 2024! Introducing Bloomfield's Classic Series Cypress II, stunning 2-story home that blends elegance w functionality. Nestled on 50' wide interior lot, this residence features all-brick facade w upgraded brick & charming bricked front porch. Step through 8' front door into home filled w luxurious touches, such as Laminate Wood floors & blinds throughout. Open Kitchen is chef's delight, boasting custom pure white Charleston cabinets, island, under-cabinet lighting, arabesque tile backsplash, & convenient trash pull-out. Spacious Family Room is perfect for gatherings, while Study, adorned w Glass French doors, offers quiet retreat. Primary Suite is true sanctuary w WIC & garden tub. Upstairs, large Game Room provides additional living space. Outside, enjoy gas stub for grilling, uplights, & gutters. Additional modern conveniences include tankless water heater. Contact us or visit our model home in Union Park to learn more about making this home yours.
- Type:
- Single Family
- Sq.Ft.:
- 3,474
- Status:
- Active
- Beds:
- 4
- Lot size:
- 0.22 Acres
- Year built:
- 2024
- Baths:
- 5.00
- MLS#:
- 20681683
- Subdivision:
- Sandbrock Ranch: 70ft. Lots
ADDITIONAL INFORMATION
MLS# 20681683 - Built by Highland Homes - November completion! ~ Imagine stepping into a spacious family room with vaulted ceilings which create an open and airy atmosphere. The family room wood beams stretch across the ceiling, adding a touch of sophistication to the space! Natural light floods in thru the sliding glass doors & large windows illuminate the rooms and highlight the expansive layout. This 1 story on an oversized 80' lot is a must see! 4 car tandem garage!!
$1,125,169
4113 Buffalo Clover Drive Aubrey, TX 76227
Open House:
Friday, 11/15 10:00-6:00PM
- Type:
- Single Family
- Sq.Ft.:
- 4,346
- Status:
- Active
- Beds:
- 5
- Lot size:
- 0.2 Acres
- Year built:
- 2024
- Baths:
- 7.00
- MLS#:
- 20681626
- Subdivision:
- Sandbrock Ranch: 70ft. Lots
ADDITIONAL INFORMATION
MLS# 20681626 - Built by Highland Homes - February completion! ~ This Stunning New Floor Plan offers incredible livability throughout! A grand foyer welcomes you with high ceilings and leads to the beautiful side curved staircase! This open concept kitchen sides a breakfast room filled with cabinetry for generous storage. A large kitchen island looks over the formal dining areas which lead to double sliding glass doors out to the 29' wide patio!
$429,990
2004 Sesaro Drive Aubrey, TX 76227
Open House:
Friday, 11/15 10:30-5:30PM
- Type:
- Single Family
- Sq.Ft.:
- 2,734
- Status:
- Active
- Beds:
- 4
- Lot size:
- 0.14 Acres
- Year built:
- 2024
- Baths:
- 3.00
- MLS#:
- 20681174
- Subdivision:
- Keeneland
ADDITIONAL INFORMATION
MLS# 20681174 - Built by HistoryMaker Homes - Ready Now! ~ This is an Ironwood II elevation T plan with 2734 square feet, 4 bedrooms, 3 baths, a study and a game room. Two bedrooms are located downstairs along with the study. This is a open floor plan with a great sized kitchen island, quartz counter tops, 42 inch cabinets, stainless steel whirlpool appliances, luxury vinyl plank throughout the main areas downstairs, and plenty of space upstairs in the game room for lots of fun! The backyard also has a covered patio and great sized yard for some furry friends!!
Open House:
Friday, 11/15 10:30-5:30PM
- Type:
- Single Family
- Sq.Ft.:
- 2,963
- Status:
- Active
- Beds:
- 4
- Lot size:
- 0.14 Acres
- Year built:
- 2024
- Baths:
- 3.00
- MLS#:
- 20681097
- Subdivision:
- Keeneland
ADDITIONAL INFORMATION
MLS# 20681097 - Built by HistoryMaker Homes - Ready Now! ~ The Cypress II floor plan is fantastic! This home offers plenty of space and functionality for everyone. The open floor plan and large kitchen island with quartz countertops are great for entertaining and everyday living. The 20-foot vaulted ceilings add a sense of grandeur, and the stainless steel Whirlpool appliances and luxury vinyl plank flooring bring a modern touch. The primary suite is a true retreat with its separate tub and shower, dual sinks, and spacious walk-in closet. Having the game room and additional bedrooms upstairs provides a nice separation of living areas, which can be ideal for both relaxation and activities. The covered patio and big backyard are perfect for outdoor fun and gatherings. This beautiful home is a well-thought-out design that balances style, comfort, and practicality.
Open House:
Sunday, 11/17 2:00-4:00PM
- Type:
- Single Family
- Sq.Ft.:
- 5,102
- Status:
- Active
- Beds:
- 5
- Lot size:
- 0.52 Acres
- Year built:
- 2021
- Baths:
- 6.00
- MLS#:
- 20615084
- Subdivision:
- Oak Hill Ranch Ph 1
ADDITIONAL INFORMATION
Welcome to your dream home! This magnificent 2-story residence, built in 2022, offers an expansive 5,102 square feet of luxurious living space on a beautifully landscaped half acre lot. The Key Features are 5 Spacious Bedrooms. 6 Elegant Bathrooms each designed with modern fixtures and finishes. Media Room perfect for movie nights and entertainment. 2 Living Areas ideal for both formal and informal gatherings. 3-Car Cedar Wood Porte Cochere Garage. Gorgeous Wood Floors that adds warmth and charm throughout the home. Stone Fireplace as a striking focal point in the main living area. Gourmet Kitchen features granite countertops, a gas range, an oversized island, and a reverse osmosis water system. Luxurious Primary bath that includes a jetted tub, an oversized shower with dual heads, and two separate closets with a built-in island. Don't miss the opportunity to own this exceptional home that combines modern elegance with practical amenities. Schedule your showing today!
$800,425
1809 Stirrups Drive Aubrey, TX 76227
- Type:
- Single Family
- Sq.Ft.:
- 3,537
- Status:
- Active
- Beds:
- 5
- Lot size:
- 0.23 Acres
- Year built:
- 2024
- Baths:
- 4.00
- MLS#:
- 20679872
- Subdivision:
- Sandbrock Ranch
ADDITIONAL INFORMATION
MLS# 20679872 - Built by Coventry Homes - EST. CONST. COMPLETION Jan 26, 2025 ~ Nestled on an oversized north-facing homesite, this stunning home offers a wealth of amenities. Relax on the inviting front porch before stepping into the expansive great room with soaring ceilings, seamlessly connected to the gourmet kitchen featuring a walk-in pantry and a huge island. The primary suite boasts a tray ceiling, an attached bath with dual vanities, a garden tub, and a walk-in shower with a seat, complemented by an exceptionally large walk-in closet. A guest room with a full bath downstairs adds convenience, while entertainment options abound with a game room, media room, and a spacious back patio overlooking the vast backyard. Whether hosting gatherings or enjoying quiet moments, this home promises comfort and style in every detail.
$325,000
820 Louisville Road Aubrey, TX 76227
- Type:
- Single Family
- Sq.Ft.:
- 1,682
- Status:
- Active
- Beds:
- 2
- Lot size:
- 0.16 Acres
- Year built:
- 2016
- Baths:
- 2.00
- MLS#:
- 20678931
- Subdivision:
- Isabella Village At Savannah P
ADDITIONAL INFORMATION
Beautiful over 55 community in Aubrey, just off of 380, is simply charming. Corner lot 2 bedroom with Study is the perfect size and easy to maintain with HOA yard maintenance. Covered porch with wide entry leads to office and then continues to the updated kitchen that boasts rich wooden cabinets and light and bright quartz counter tops. The open Kitchen ties the living room, kitchen and breakfast area together. Covered back patio along with the covered front porch gives you two perfectly shaded spaces to sit and enjoy the outdoors while escaping the Texas sun. Over 55+ Community
- Type:
- Single Family
- Sq.Ft.:
- 2,980
- Status:
- Active
- Beds:
- 4
- Lot size:
- 0.13 Acres
- Year built:
- 2024
- Baths:
- 3.00
- MLS#:
- 20679372
- Subdivision:
- Spiritas Ranch
ADDITIONAL INFORMATION
NEW CONSTRUCTION - Spiritas Ranch in Little Elm. Beautiful two-story San Marcos plan. Available for NOW 2024. 4BR, 2.5BA, 2,980 sf. Features stainless appliances, quartz countertops, LVP flooring, media room, charming fireplace, elegant study, Resort style pool, amenity center, and more. This home is perfect for growing families, or entertaining guests.
- Type:
- Single Family
- Sq.Ft.:
- 1,937
- Status:
- Active
- Beds:
- 3
- Lot size:
- 0.1 Acres
- Year built:
- 2002
- Baths:
- 3.00
- MLS#:
- 20678858
- Subdivision:
- Providence Ph 1
ADDITIONAL INFORMATION
- Type:
- Single Family
- Sq.Ft.:
- 2,783
- Status:
- Active
- Beds:
- 4
- Lot size:
- 0.14 Acres
- Year built:
- 2007
- Baths:
- 3.00
- MLS#:
- 20678388
- Subdivision:
- Island Village At Providence
ADDITIONAL INFORMATION
WATERFRONT BEAUTY in Providence! Enjoy gorgeous lake views from 5 different rooms in this spacious home nestled dreamily on treelined Americana dream come true! Soak in the tranquil and inspiring water views from the spacious front porch, the formal dining room and downstairs office, as well as from two of the three upstairs bedrooms, the upstairs game lounge, and the amazing covered balcony. Luxury wood look tile throughout downstairs, newer HVAC system, wood burning fireplace in the two story living room and perfect, open floor plan. Storage galore with two separate decked attics and under stairs storage, efficient natural gas heat and oven for the budding chef or foodie, screened porch off of the grand kitchen, energy efficient solar screens on west and south facing windows and to top it all off, a private, alley facing two car garage. Everything to love. All the feels!
$425,000
1809 Waggoner Drive Aubrey, TX 76227
- Type:
- Single Family
- Sq.Ft.:
- 2,766
- Status:
- Active
- Beds:
- 4
- Lot size:
- 0.14 Acres
- Year built:
- 2018
- Baths:
- 3.00
- MLS#:
- 20670976
- Subdivision:
- Winn Ridge Ph 1a
ADDITIONAL INFORMATION
Welcome to 1809 Waggoner Drive in Aubrey, TX! This stunning residence boasts 4 bedrooms and 2.5 bathrooms. As you step inside, you'll be greeted by an inviting open floor plan that seamlessly connects the living, dining, and kitchen areas. The kitchen is a chef's dream, featuring modern appliances, ample counter space, and a versatile island perfect for meal prep and casual dining. The primary bedroom offers a relaxing sanctuary with plenty of natural light and a luxurious en-suite bathroom, complete with dual sinks, a soaking tub, and a separate shower. Outside, the backyard provides a private oasis for outdoor gatherings or simply unwinding after a long day. Whether you enjoy hosting barbecues or soaking up the sunshine, this space is perfect for both. Located in a desirable neighborhood, this home is just moments away from a variety of amenities, including shopping, dining, and entertainment options. Don't miss the opportunity to make this beautiful property your own.
- Type:
- Single Family
- Sq.Ft.:
- 2,810
- Status:
- Active
- Beds:
- 4
- Lot size:
- 0.14 Acres
- Year built:
- 2016
- Baths:
- 3.00
- MLS#:
- 20678143
- Subdivision:
- Union Park
ADDITIONAL INFORMATION
Here is the home you been looking for. Beautiful 4 Bedrooms and 3 Baths with a big Loft area for entertainment . This home features new carpet and nice flooring throughout . Freshly painted and a beautiful kitchen setting. Relaxing family room with fireplace and a backyard deck for a nice evening seating
$500,000
2809 Lakeside Drive Aubrey, TX 76227
Open House:
Sunday, 11/17 11:00-2:00PM
- Type:
- Single Family
- Sq.Ft.:
- 3,145
- Status:
- Active
- Beds:
- 4
- Lot size:
- 0.17 Acres
- Year built:
- 2019
- Baths:
- 3.00
- MLS#:
- 20674193
- Subdivision:
- Arrow Brooke Ph 2c
ADDITIONAL INFORMATION
Move-in ready, east-facing home backs to community workout station on a greenbelt. It is near the community pool and stocked fishing ponds. A brick-and-stone elevation includes a 3-car garage. The entry features Luxury Vinyl Plank floors that continue throughout the common areas and bedrooms of the ground floor. Bathrooms feature designer ceramic tile floors. Front downstairs bedroom is conveniently beside a guest bath. Open-concept plan includes living room, breakfast area and kitchen. The kitchen features a gas cooktop and oven, granite island with sink, reverse osmosis water filtration system, breakfast bar, stainless steel appliances, and walk-in pantry. Primary ensuite bedroom has trayed ceiling, dual vanities, garden tub and separate shower. Primary closet has ample storage. Laundry and covered patio complete the ground floor. Upstairs features two bedrooms with walk-in closets, a full bath, a massive game room and extra-sized media room, which is wired for surround sound.
- Type:
- Single Family
- Sq.Ft.:
- 3,065
- Status:
- Active
- Beds:
- 5
- Lot size:
- 0.15 Acres
- Year built:
- 2014
- Baths:
- 3.00
- MLS#:
- 20611716
- Subdivision:
- Oglethorpe Village At Savannah
ADDITIONAL INFORMATION
***Price Improvement*** Just steps away from a top-rated elementary school, this home is packed with extras! There's room for everyone in this 5 bedroom, 3 bathroom home. This home includes tons of living space including the downstairs family room and dining areas, and upstairs you'll find a large game room with a built in desk and media room. Stunning hands craped hardwood floors lead you from the entry through the dining and family rooms. The deluxe kitchen, which opens to the family room, boasts granite countertops, stainless steel appliances, a built-in gas cooktop, an oversized island breakfast bar, and a walk-in pantry. Storage is plentiful throughout the home. Living in Savannah means you'll have access to fantastic amenities like a giant waterslide, a covered and lit basketball court, dog parks, a workout facility, and a rentable space for family gatherings.
- Type:
- Single Family
- Sq.Ft.:
- 1,416
- Status:
- Active
- Beds:
- 2
- Lot size:
- 0.1 Acres
- Year built:
- 2021
- Baths:
- 2.00
- MLS#:
- 20672370
- Subdivision:
- Del Webb Union Park Phase 2
ADDITIONAL INFORMATION
SELLERS CONCESSION- $7000.00 TO BUYERS. Like New- Pulte Steel Creek Home. 2 bedroom & 2 bath with a GENERATOR. Tile flooring throughout main areas and carpet in the bedrooms. White and gray finishes in kitchen, bathrooms, and walls. Quartz countertops in kitchen, along with hardware on the white cabinetry. A nice sunroom area is awaiting you as you sit with the sunlight to relax from a busy day enjoying all of the amenities offered within Del Webb at Union Park. Take advantage of pickleball, bocce ball, tennis, and adult pool for the hot Summer weather. Stay healthy with the fitness center, as well. Meet some new friends and take a walk through the Central Park. All while having a peace of mind, that while you are away, a GENERATOR is there to keep the fridge and ac working should the electricity go out for any reason. Refrigerator, washer, and dryer will all go with the home. Home is ready for you to move in immediately! Come see this home and make it your new home now!
$399,900
2829 Ranger Lane Aubrey, TX 76227
- Type:
- Single Family
- Sq.Ft.:
- 1,808
- Status:
- Active
- Beds:
- 3
- Lot size:
- 0.17 Acres
- Year built:
- 2021
- Baths:
- 2.00
- MLS#:
- 20674935
- Subdivision:
- Winn Ridge
ADDITIONAL INFORMATION
Price Reduced! Garage Enthusiast! Extremely rare three and half car garage, 1 story home with luxury and elegance in abundance. Built in 2021, this home combines modern elegance with functional design, featuring an extremely rare 3.5 car garage, capable of accommodating 4 if two are compact cars or making for an awesome shop or hobby area. Step inside to find an open kitchen adorned with designer cabinetry, integrated hardware, pull-out cabinet shelving, stainless steel appliances, a 5-burner gas cook-top with stainless Vent Hood, and an island dining concept perfect for entertaining. The split bedroom floor plan ensures privacy and convenience with Luxury Vinyl, C-tile and carpet in the bedrooms. The large backyard provides ample space for outdoor activities, the huge utility room is outfitted with extra cabinets for storage and space for a full-sized freezer. Just a short distance from community park, clubhouse, pool, this home offers both luxury and a vibrant neighborhood setting.
$372,500
1305 Cheyenne Drive Aubrey, TX 76227
- Type:
- Single Family
- Sq.Ft.:
- 2,033
- Status:
- Active
- Beds:
- 4
- Lot size:
- 0.16 Acres
- Year built:
- 2016
- Baths:
- 2.00
- MLS#:
- 20676327
- Subdivision:
- Cross Oak Ranch Ph 3 Tr
ADDITIONAL INFORMATION
Welcome to this stunning 4-bedroom, 2-bathroom, 1-story home in the highly sought-after Cross Oak Ranch community. The heart of the home is the gorgeous kitchen, featuring granite countertops, a breakfast bar, and an open layout that seamlessly connects to the living and breakfast rooms. Enjoy outdoor living in the spacious backyard with a covered patio, perfect for relaxation or entertaining. A convenient desk nook in the kitchen-living area provides a great workspace. Primary Suite is at the back of the home, with the other 3 bedrooms up front. Bdrm 4 makes a great office! Residents of Cross Oak Ranch have access to fantastic amenities, including a community pool, parks, trails, and ponds. Located within the esteemed Denton ISD. Don't miss this beautiful home!
$375,000
968 English Drive Aubrey, TX 76227
- Type:
- Single Family
- Sq.Ft.:
- 2,081
- Status:
- Active
- Beds:
- 4
- Lot size:
- 0.14 Acres
- Year built:
- 2020
- Baths:
- 2.00
- MLS#:
- 20674282
- Subdivision:
- Winn Rdg South Ph 1
ADDITIONAL INFORMATION
Welcome to your new home! Built in 2020 by the renowned builder DR Horton, this stunning 4-bedroom, 2-bath residence offers modern living at its finest. With 2,081 square feet of thoughtfully designed space, every detail provides comfort & style. Step inside to an open-concept floor plan that seamlessly connects the living, dining, & kitchen areas, making it perfect for both everyday living & entertaining. The kitchen features top-of-the-line appliances, sleek countertops, an oversized kitchen island, & ample storage space, ensuring a delightful cooking experience. The spacious primary suite is a true retreat, complete with a nice-sized ensuite bathroom featuring a double vanity & a good-sized shower. 3 additional bedrooms offer plenty of space for family, guests, or a home office. Outside, enjoy a private backyard that's perfect for relaxing or hosting gatherings. Located in a friendly community, this home is close to excellent schools, shopping, dining, & recreational amenities.
- Type:
- Single Family
- Sq.Ft.:
- 2,333
- Status:
- Active
- Beds:
- 4
- Lot size:
- 0.17 Acres
- Year built:
- 2024
- Baths:
- 3.00
- MLS#:
- 20675938
- Subdivision:
- Union Park Classic 55
ADDITIONAL INFORMATION
NEW! NEVER LIVED IN & READY Nov 2024! Introducing Bloomfield's Dogwood III, captivating two-story retreat offering 4 bdrms, 3 baths, and an inviting open-concept living area bathed in natural light. This charming home features an all-brick exterior, covered front porch, and stylish 8' 5-Lite Front Door. Along with full house blinds, gutters & gas drop on patio for added convenience. Downstairs hosts 3 bdrms, including a luxurious Primary Suite & Study w Glass French Doors. Heart of home lies in the Deluxe Kitchen, boasting built-in SS appliances, quartz counters, Charleston cabinets, under-cabinet lighting, chic backsplash, and convenient trash pull-out. Vaulted ceilings and laminate wood floors create unique ambiance in the kitchen & dining. Upstairs bonus loft area has addtnl bdrm, full bath, and Game Room for endless entertainment possibilities. Relax on the covered patio & enjoy the privately fenced, lush backyard. Contact or visit Bloomfield at Union Park!
- Type:
- Single Family
- Sq.Ft.:
- 2,519
- Status:
- Active
- Beds:
- 3
- Lot size:
- 0.16 Acres
- Year built:
- 2024
- Baths:
- 3.00
- MLS#:
- 20674701
- Subdivision:
- Union Park Classic 60
ADDITIONAL INFORMATION
NEW! NEVER LIVED IN. November 2024 Move In! Don't be deceived by its size, Bloomfield's Caraway offers 3 bdrms, 3 baths, and 2-car garage in a stunning transitional layout. Laminate Wood flooring and expansive windows flood the open-concept space w natural light to create a warm & inviting atmosphere. Primary Suite features separate vanities and WIC with direct access to the laundry room. The other side of the home has a spacious Media Room and 2 bdrms, including 1 ensuite bath. Deluxe Kitchen is a chef's haven w under-lighting on custom Charleston cabinets, stylish backsplash, built-in SS appliances, and sparkling quartz counters. Outdoor living is enhanced by a brick & stone front, inviting 8' front door, and cozy bricked front porch lit by uplights. Convenience of blinds, gutters, full irrigation system, and gas drop for grilling on this North-facing lot. This community also offers a variety of recreational amenities! Contact or visit Bloomfield at Union Park today to learn more!
- Type:
- Single Family
- Sq.Ft.:
- 3,695
- Status:
- Active
- Beds:
- 5
- Lot size:
- 0.16 Acres
- Year built:
- 2024
- Baths:
- 4.00
- MLS#:
- 20674656
- Subdivision:
- Union Park Classic 60
ADDITIONAL INFORMATION
NEW NEVER LIVED IN! Move-In Ready November 2024! Discover Bloomfield's Spring Cress II sitting on North-facing lot, elegant 8' Front Door and a charming bricked front porch welcoming you home. This home is captivating 2-story abode boasting 5 bdrms & 4 baths, along w charming Dining Room, Study w Glass French Doors, & Media Room. Step into heart of home w Deluxe Kitchen boasting Charleston-style White cabinets, under-cabinet lights, designer backsplash, opulent Quartz countertops, & handy trash pull-out. Experience timeless elegance of exotic Wood Flooring. Soaring 18' Tile-to-Ceiling Fireplace w box mantel graces Family Room, & adjacent Breakfast Nook features window seat & access to Covered Patio w gas stub. Primary Suite downstairs, guest bdrm w neighboring bath; spacious Game Room, Media Room, & 3 bdrms w WIC await upstairs. Features blinds, gutters, uplights, metal railing replaces half wall w Living Overlook, & full shower at Bath 5. Stop by Union Park!
$717,649
5828 Halton Drive Celina, TX 76227
- Type:
- Single Family
- Sq.Ft.:
- 3,447
- Status:
- Active
- Beds:
- 4
- Lot size:
- 0.19 Acres
- Year built:
- 2024
- Baths:
- 4.00
- MLS#:
- 20674303
- Subdivision:
- Sutton Fields
ADDITIONAL INFORMATION
Welcome Home to Spacious Comfort! The New Mexico is a stunning single-story that spans 3447 square feet of thoughtfully designed living space. Hereâs what awaits you: 4 bedrooms provide ample space for family & guests, 3 full baths & one half bath ensure convenience & privacy. The heart of the home boasts an inviting kitchen with an islandâperfect for culinary adventures, the convenience of a walk-in pantry & the elegance of a butlerâs pantry for seamless entertaining. The cozy living area beckons with an electric fireplace, creating a warm ambiance on chilly evenings. A versatile game room awaitsâwhether you envision it as a playroom, hobby space, or your personal retreat. An additional flex room would make a perfect home office, art room, or a TV room. Step onto the covered patio & savor morning coffee or evening sunsets. Park your vehicles with ease in the 3-car garage. This home is more than just walls and ceilings; itâs a canvas for your memories, dreams, & everyday joys.
$535,000
5033 Salinger Drive Celina, TX 76227
- Type:
- Single Family
- Sq.Ft.:
- 2,808
- Status:
- Active
- Beds:
- 5
- Lot size:
- 0.13 Acres
- Year built:
- 2021
- Baths:
- 5.00
- MLS#:
- 20658845
- Subdivision:
- Sutton Fields Ph 2B
ADDITIONAL INFORMATION
This stunning EAST FACING 5-bedroom, 4.5-bath home, located in Sutton Fields with sought-after Prosper ISD, offers an ideal setting for cherished memories, where elegance and comfort come together to create your perfect haven. Step inside to discover an entry with high ceilings and an open floor plan filled with natural light that invite you to relax and unwind. The gourmet kitchen features quartz counters and ample cabinet space for your culinary dreams. The main bedroom with en-suite bath is tucked away for privacy and the guest suite with an attached bathroom is currently used as an office. Elegant LVP flooring adds warmth and style throughout. Upstairs, you will find 3 spacious beds, 2 full baths and a versatile living area perfect for family gatherings or quiet moments.At last, enjoy the serenity of your covered patio and beautifully landscaped backyard â an ideal space for entertaining or peaceful reflection. Come fall in love with the lifestyle this home offers!

The data relating to real estate for sale on this web site comes in part from the Broker Reciprocity Program of the NTREIS Multiple Listing Service. Real estate listings held by brokerage firms other than this broker are marked with the Broker Reciprocity logo and detailed information about them includes the name of the listing brokers. ©2024 North Texas Real Estate Information Systems
Aubrey Real Estate
The median home value in Aubrey, TX is $324,300. This is lower than the county median home value of $431,100. The national median home value is $338,100. The average price of homes sold in Aubrey, TX is $324,300. Approximately 66.86% of Aubrey homes are owned, compared to 26.61% rented, while 6.54% are vacant. Aubrey real estate listings include condos, townhomes, and single family homes for sale. Commercial properties are also available. If you see a property you’re interested in, contact a Aubrey real estate agent to arrange a tour today!
Aubrey, Texas 76227 has a population of 5,229. Aubrey 76227 is more family-centric than the surrounding county with 44.25% of the households containing married families with children. The county average for households married with children is 40.87%.
The median household income in Aubrey, Texas 76227 is $74,216. The median household income for the surrounding county is $96,265 compared to the national median of $69,021. The median age of people living in Aubrey 76227 is 35.5 years.
Aubrey Weather
The average high temperature in July is 95.8 degrees, with an average low temperature in January of 31.9 degrees. The average rainfall is approximately 39.9 inches per year, with 1.2 inches of snow per year.
