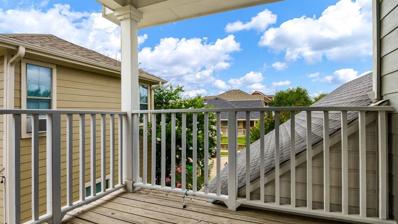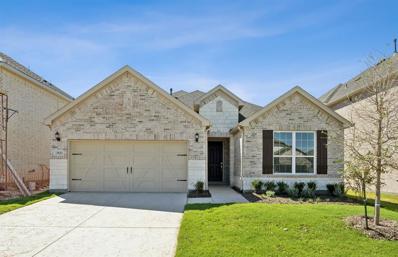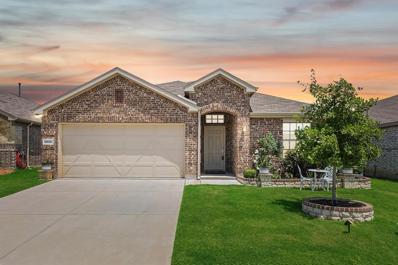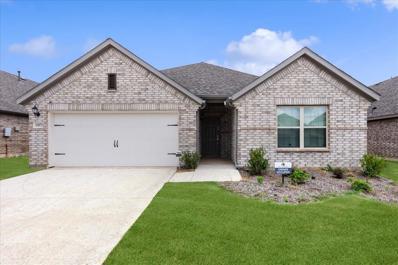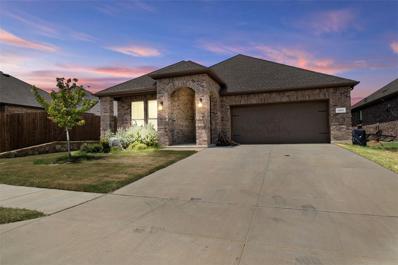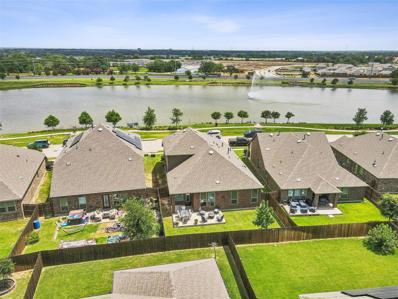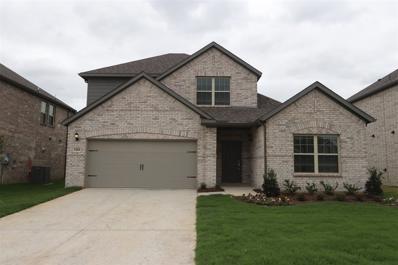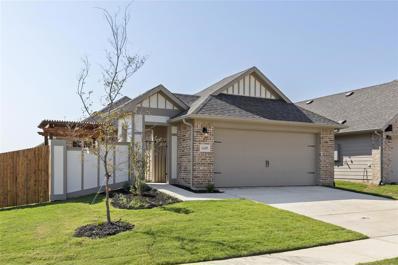Aubrey TX Homes for Sale
- Type:
- Single Family
- Sq.Ft.:
- 4,226
- Status:
- Active
- Beds:
- 5
- Lot size:
- 0.16 Acres
- Year built:
- 2024
- Baths:
- 5.00
- MLS#:
- 20660335
- Subdivision:
- Union Park Classic 60
ADDITIONAL INFORMATION
NEW! NEVER LIVED IN. READY NOW. Bloomfield's Bellflower IV floor plan offers luxury & functionality with 5 bdrms, 4.5 baths, Formal Dining Room, Study, Game Room, Media Room, and an impressive In-Law suite. The residence is adorned with upscale touches such as quartz countertops, vaulted ceilings, and engineered wood floors in high-traffic areas. Stone fireplace with a cedar mantel adds warmth & charm to the living space, as well as modern metal railing at the above overlook at the Game Room. Practical enhancements like gutters, uplights, blinds, and a gas drop at the patio ensure convenience & comfort. Glass French Doors at the study and double doors enclosing the Media Room enhance privacy & functionality. Beautiful curb appeal from upgraded brick! Charleston white cabinets in the kitchen. Utility upper cabinets, trash pull-out at the island, and a Jack & Jill Bath upstairs further highlight attention to detail throughout the Bellflower IV floor plan. Visit Union Park!
- Type:
- Single Family
- Sq.Ft.:
- 3,701
- Status:
- Active
- Beds:
- 5
- Lot size:
- 0.15 Acres
- Year built:
- 2005
- Baths:
- 3.00
- MLS#:
- 20648991
- Subdivision:
- Savannah
ADDITIONAL INFORMATION
MOTIVATED SELLERS! 5 bed, 3 full bath floor plan filled with natural light, soaring ceilings, and hardwood floors all situated along the greenbelt with over 3,700sf of living space to entertain friends and family. Step into this home and be greeted by a tall flowing staircase and french doors that lead you into the office. Relax upstairs in the game-room with private deck. Treat guests to their own room and full bath located on the main floor. Bonus room would make a great music area or playroom for the kids. Enjoy cooking in the large eat-in kitchen with breakfast nook, built in coffee bar, brand new wine fridge, and stainless steel gas appliances. The primary bathroom has a separate deep soaking tub and shower, double sinks and a massive walk-in closet. Owners recently installed a generator inlet hookup with interlock device, french drain, and decking in backyard. HOA includes pool, tennis courts, fishing ponds, fitness center, and scenic walking trails.
- Type:
- Single Family
- Sq.Ft.:
- 3,485
- Status:
- Active
- Beds:
- 4
- Lot size:
- 0.16 Acres
- Year built:
- 2024
- Baths:
- 4.00
- MLS#:
- 20660319
- Subdivision:
- Union Park Classic 60
ADDITIONAL INFORMATION
NEW NEVER LIVED IN - READY NOW! Discover Bloomfield's Seaberry II floor plan, distinguished 2-story home boasting 4 bdrms, 4 baths, Dining Room, Game Room, Media Room, & Study w Glass French doors. This elegant residence features vaulted ceilings & engineered wood floors throughout common areas, enhancing its spacious feel & timeless appeal. Enjoy culinary pursuits in Deluxe Kitchen w quartz countertops, Charleston-style cabinets w glaze, butler's pantry, & under cabinet lighting. Living area is highlighted by striking Tile-to-Ceiling Fireplace, complemented by bricked front porch & metal railing at Game Room overlooking Family Room & stairs. Additional amenities include gutters, blinds, uplights, & gas drop for grill, along w trash pull-out & utility uppers for added convenience. With its brick & stone façade and a fantastic J-swing driveway, Seaberry II exudes curb appeal while seamlessly blending luxury & functionality in every detail. Stop by Union Park!
Open House:
Monday, 12/23 8:00-7:00PM
- Type:
- Single Family
- Sq.Ft.:
- 1,791
- Status:
- Active
- Beds:
- 3
- Lot size:
- 0.19 Acres
- Year built:
- 2020
- Baths:
- 2.00
- MLS#:
- 20660237
- Subdivision:
- Aubrey Creek Estates
ADDITIONAL INFORMATION
Welcome to a serene retreat nestled in a quiet neighborhood. The property features a tasteful neutral color paint scheme, creating an inviting ambiance with a modern yet warm touch. As you venture in, the primary bathroom awaits with its beautiful separate tub and shower, providing you with a private spa-like experience. Double sinks add convenience to your morning routine. Continue exploring to find a gourmet kitchen equipped with all stainless steel appliances and an accent backsplash that adds a creative flair to your cooking space. Prepare meals at the spacious kitchen island that will inspire culinary brilliance while offering ample space for meal preparation and casual dining. Outside, relax and unwind on your Covered patio, ideal for peaceful weekends.The outdoor area will not disappoint, with a fenced-in backyard creating an idyllic sanctuary. Don't miss out on this exceptional opportunity.
- Type:
- Single Family
- Sq.Ft.:
- 2,075
- Status:
- Active
- Beds:
- 4
- Lot size:
- 0.13 Acres
- Year built:
- 2020
- Baths:
- 3.00
- MLS#:
- 20655509
- Subdivision:
- Silverado Ph 4
ADDITIONAL INFORMATION
Welcome Home! To this DR Horton, beautiful 4 bedroom, 3 Bathrrom, with study home. Cozy up with family or entertain in style. Open floor concept as you enter the home. Lots of counter space and cabinets in the Kitchen for family and entertainment. Plenty of space for a nrxt gen or extended family. Great community and ammenties such as: clubhouse and pool. Don't miss out on this Charming home. PLEASE TAKE OFF SHOES AT ALL TIMES. Refrigerator, washer, and dryer convey with acceptable Offer. Buyers and Buyers agent to verify all the MLS data including not limited to schools and square footage. Seller may need a One week Lease Back at Closing.
$1,026,675
2526 W Blackjack Road Aubrey, TX 76227
- Type:
- Other
- Sq.Ft.:
- 1,283
- Status:
- Active
- Beds:
- 2
- Lot size:
- 15 Acres
- Year built:
- 1930
- Baths:
- 1.00
- MLS#:
- 20653811
- Subdivision:
- George Lane
ADDITIONAL INFORMATION
Rare opportunity! Fifteen beautiful acres on Blackjack Road in Aubrey, Texas. Pastures, trees, ponds, garage-shop, barn, fenced and cross-fenced, cattle chute, corrals. 1930 Farmhouse being sold as-is. Home can be renovated or lived in as it is while you build dream home. 30' X 24' Garage-Workshop with electric. Possibilities are endless with this property. Ag exempt. Owner has survey from 1966; however, new survey will be needed.
- Type:
- Single Family
- Sq.Ft.:
- 3,557
- Status:
- Active
- Beds:
- 5
- Lot size:
- 0.17 Acres
- Year built:
- 2024
- Baths:
- 4.00
- MLS#:
- 20659040
- Subdivision:
- Union Park Classic 55
ADDITIONAL INFORMATION
*Rate Buydown Available* NEW NEVER LIVED IN HOME & READY NOW! Step into Rose II by Bloomfield, stunning 2-story residence w 5 bdrms, 4 baths, Study w Glass doors, & upscale features. Laminate floors lead to Family Room w soaring ceilings & stone-to-ceiling fireplace w hearth & cedar mantel. Deluxe island-centered kitchen features quartz countertops, built-in SS appliances, glazed Charleston-style cabinets, trash pull-out, under-cabinet lighting, stylish backsplash, & walk-in pantry. Primary Suite offers ensuite bath w garden tub, separate shower, & large WIC. Upstairs, oversized Game Room & Media w double doors provide versatile entertainment spaces. Exterior features brick & stone, custom 8' front door, uplights, bricked front porch, & full landscaping on interior oversized lot. Additional highlights include mud room, Jack & Jill bath upstairs, shower in lieu of tub in Bath 4, utility room w upper cabinets, gas stub on patio, gutters, & blinds. Visit Union Park today!
- Type:
- Single Family
- Sq.Ft.:
- 3,353
- Status:
- Active
- Beds:
- 4
- Lot size:
- 0.13 Acres
- Year built:
- 2024
- Baths:
- 3.00
- MLS#:
- 20658964
- Subdivision:
- Spiritas Ranch
ADDITIONAL INFORMATION
NEW CONSTRUCTION - Spiritas Ranch in Little Elm. Beautiful two-story Mooreville plan - Elevation B. Available for August - September 2024. 4BR, 3BA, 3,353 sf. Roomy kitchen designed for functionality and comfort, with plenty of workspace + Gathering room drenched in natural light, creating a warm atmosphere + Study designed with French doors to create a private and refined workspace + Walk-in shower in guest bathroom + Transformative media room. Resort style pool and amenity center. This home is perfect for growing families, or entertaining guests.
- Type:
- Single Family
- Sq.Ft.:
- 1,304
- Status:
- Active
- Beds:
- 3
- Lot size:
- 0.1 Acres
- Year built:
- 2002
- Baths:
- 2.00
- MLS#:
- 20657713
- Subdivision:
- Providence Ph 1
ADDITIONAL INFORMATION
This property is a true gem! Nestled conveniently 20 minutes away from both Denton & Frisco, you'll enjoy easy access to city amenities while relishing the peaceful suburban setting. The spacious open floor plan with a cozy living room is perfect for both entertaining or intimate gatherings! The kitchen features modern appliances, ample cabinet space & a breakfast bar ideal for quick meals or morning coffee. The primary suite offers a serene retreat with an en-suite bathroom for added privacy & comfort. Relax in the soaking tub after a long day! Enjoy year-round outdoor dining & relaxation on the covered patio & a well-maintained yard for activities. Are you ready for some summer FUN? The community offers one-of-a-kind resort style amenities...parks, playgrounds, walking trails, sports fields & 2 amazing pools with a double loop waterslide! Socialize, stay active & create lasting memories! See it today!
$385,000
4512 Hiddenite Road Aubrey, TX 76227
- Type:
- Single Family
- Sq.Ft.:
- 1,852
- Status:
- Active
- Beds:
- 4
- Lot size:
- 0.13 Acres
- Year built:
- 2021
- Baths:
- 2.00
- MLS#:
- 20651309
- Subdivision:
- Hillstone Pointe Ph 1a 2 & 3
ADDITIONAL INFORMATION
Tired of every recent build looking the same? You wonât want to miss this home. Just 3 years old, it offers the feel of a brand-new home without the wait. Luxurious upgraded lighting, beautiful accent stone walls, and a captivating tile wall in the second bathroom make this home anything but ordinary. Stainless steel appliances, epoxy flooring, added storage shelves in the garage, upgraded gutters, and brick garden landscaping set this home apart from the rest. Enjoy extra privacy in the backyard with a tall brick wall enclosing your own oasis. For those eager to dive into summer, the community pool and park are just a short walk away. This 4-bedroom, 2-bath house will quickly feel like home!
$309,000
1525 Canvasback Aubrey, TX 76227
Open House:
Monday, 12/23 8:00-7:00PM
- Type:
- Single Family
- Sq.Ft.:
- 1,688
- Status:
- Active
- Beds:
- 3
- Lot size:
- 0.14 Acres
- Year built:
- 2005
- Baths:
- 2.00
- MLS#:
- 20656137
- Subdivision:
- Paloma Creek Ph 2
ADDITIONAL INFORMATION
Welcome to our updated residence! This home is filled with tasteful features, including a cozy fireplace and a sleek, neutral color paint scheme throughout. The kitchen is equipped with stainless steel appliances for a modern touch. The primary bathroom features double sinks, a separate tub, and shower for relaxation. Outside, enjoy the covered patio and fenced-in backyard for outdoor activities. With fresh interior paint and partial flooring replacement, this house exudes comfort and style, making it a standout choice in the market. Your search ends here - Don't miss out on making this charming home yours, where comfort and style come together perfectly.
- Type:
- Single Family
- Sq.Ft.:
- 1,892
- Status:
- Active
- Beds:
- 4
- Lot size:
- 0.41 Acres
- Year built:
- 1973
- Baths:
- 2.00
- MLS#:
- 20655454
- Subdivision:
- COUNTRY ESTATES 2
ADDITIONAL INFORMATION
Motivated seller... Beautifully maintained family home with four bedrooms and 2 baths. Now added bonus lot next door included in price. Fourth bedroom could be large family room. Bring the kids and enjoy this treed lot with plenty of room for everyone to roam and play. Large living room with ceiling fan. Spacious utility room. Great covered large patio area in back to enjoy the beautiful matured trees and southern nights. Well water for landscaping and yard. Seller is motivated. Come see this beauty and make an offer to start your family memories immediately. Great school district and quiet neighborhood.
- Type:
- Single Family
- Sq.Ft.:
- 2,782
- Status:
- Active
- Beds:
- 5
- Lot size:
- 0.15 Acres
- Year built:
- 2024
- Baths:
- 3.00
- MLS#:
- 20654798
- Subdivision:
- Spritas Ranch
ADDITIONAL INFORMATION
Come and see this architecturally designed home with a professionally engineered post tension foundation plus premium divided light windows on the front of the elevation. Beautiful kitchen cabinets, quartz countertops (based on availability and per package), stainless steel stove top, built in double ovens & dishwasher. Luxurious primary bathroom that includes a walk-in shower and tub. Spacious family room include gas fireplace. Home features throughout include polysealant anti-draft protection at windows, doors and plate penetration. Photos shown here may not depict the specified home and features. Elevations, exterior-interior colors, options, available upgrades, and standard features will vary in each community and may change without notice. May include options, elevations, and upgrades that require an additional charge. TELLURIDE
$285,000
1208 Trace Drive Aubrey, TX 76227
- Type:
- Single Family
- Sq.Ft.:
- 1,433
- Status:
- Active
- Beds:
- 3
- Lot size:
- 0.14 Acres
- Year built:
- 2020
- Baths:
- 2.00
- MLS#:
- 20653922
- Subdivision:
- Winn Rdg Ph 3a
ADDITIONAL INFORMATION
Welcome to 1208 Trace Drive in the master-planned community of Winn Ridge Estates, Aubrey, TX. This beautiful North-facing home features an open floor plan with 9 foot ceilings throughout, and wood-look ceramic tile floors in the kitchen. The eat-in kitchen boasts silestone countertops and stainless steel appliances, perfect for any culinary enthusiast. The spacious master bedroom includes an en-suite bathroom with a large walk-in shower. Outside, enjoy a large backyard with a covered patio ideal for entertaining. Community amenities are abundant, featuring a resort-style pool, pavilion with a picnic area, outdoor firepits, playground, and community lawn. For active lifestyles, hike and bike trails are available. With easy access to US 380, DNT, and I-35, this home offers both convenience and luxury. Zoned for the newest and sought after schools in Denton ISD. Donâ??t miss out on this exceptional property, make it yours today!
- Type:
- Single Family
- Sq.Ft.:
- 3,063
- Status:
- Active
- Beds:
- 3
- Lot size:
- 1.11 Acres
- Year built:
- 2011
- Baths:
- 3.00
- MLS#:
- 20646730
- Subdivision:
- Oak Shores Ph 1
ADDITIONAL INFORMATION
Custom Lake Front Home with amazing views! The homes has a split bedroom design with a roomy primary suite with dual vanities and dual closets. Views of the lake are enjoyed in the primary suite, kitchen, dining, living room and family room. Custom shaker cabinets throughout the kitchen with granite counters. The sunsets from the home, back patio and backyard are amazing! Sitting on a large 1.1+ acre lot with just the right amount of large tall trees and a large grassy flat yard both in the front and in back leading to the water is perfect for entertaining or just relaxing and enjoying the away from out all environment. The Oak Shores community is intentionally designed to complement the environment and give privacy between neighbors. Bonus stairs lead up to a roomy space, wired and ready for an easy addition of square footage if so desired. If you're looking for lake front property that gives you the peace away from it all but still conveniently located, this is it! Photos coming soon
- Type:
- Single Family
- Sq.Ft.:
- 1,898
- Status:
- Active
- Beds:
- 4
- Lot size:
- 0.15 Acres
- Year built:
- 2023
- Baths:
- 2.00
- MLS#:
- 20653746
- Subdivision:
- Woodstone Ph 1
ADDITIONAL INFORMATION
Welcome to 13073 Yellowstone Way in Providence Village. This pristine, never-before-occupied home features four spacious bedrooms and two full bathrooms. The property boasts an open-concept living area and kitchen, as well as a substantial yard and covered patio ready for your personal touch. Included with the sale are a brand new refrigerator, washer, and dryer. Enjoy the community amenities, including a pool and playground, perfect for leisure and social activities. Discover the exceptional quality and meticulous upkeep of this residence in the sought-after Woodstone community. Motivated sellers.
$335,000
11213 Aspen Trail Aubrey, TX 76227
- Type:
- Single Family
- Sq.Ft.:
- 1,775
- Status:
- Active
- Beds:
- 3
- Lot size:
- 0.15 Acres
- Year built:
- 2022
- Baths:
- 2.00
- MLS#:
- 20653032
- Subdivision:
- Silverado West Ph 2
ADDITIONAL INFORMATION
**MOTIVATED SELLER** Your dream home in Aubrey ISD awaits in this 2022 build of the tucked away, yet perfectly situated community of Silverado West Phase II. This D.R. Horton build boasts a modern design that is sure to impress. From sleek finishes to open-concept layouts, this home is perfect for those seeking contemporary living. Located in the highly sought after Aubrey ISD, this property offers access to a top-rated school district, making it an excellent choice for families looking to provide their children with quality education. Situated in a prime location, this home provides easy access to amenities, parks, and more. Residents can enjoy the convenience of nearby shopping centers, restaurants, and recreational facilities.
$439,000
11133 Blaze Street Aubrey, TX 76227
- Type:
- Single Family
- Sq.Ft.:
- 2,510
- Status:
- Active
- Beds:
- 4
- Lot size:
- 0.14 Acres
- Year built:
- 2019
- Baths:
- 3.00
- MLS#:
- 20653172
- Subdivision:
- Silverado Ph 2
ADDITIONAL INFORMATION
Discover your dream home in the coveted Master-planned Community of Silverado. This stunning 4-bed, 3-bath residence boasts a prime location, nestled on a desirable lot overlooking serene water views! Step inside to an inviting open floor plan w elegant arches and high ceilings, creating an airy ambiance throughout. The heart of the home is a gourmet kitchen featuring quartz countertops, an oversized island, gas cooktop, & walk-in pantry. Retreat to the spacious owner's suite, complete w luxurious bathroom & ample closet space. Upstairs, large bonus room offers versatile living options for a growing family or work-from-home setup. Unwind outside on the front porch, where you can savor tranquil water views, or host gatherings on the extended back patio, providing a private outdoor oasis. Experience the Silverado lifestyle w access to community amenities including neighborhood pools, parks, trails, & clubhouse. This home is a rare find, promising both elegance and functionality.
- Type:
- Single Family
- Sq.Ft.:
- 2,447
- Status:
- Active
- Beds:
- 4
- Lot size:
- 0.15 Acres
- Year built:
- 2024
- Baths:
- 3.00
- MLS#:
- 20650499
- Subdivision:
- Woodstone
ADDITIONAL INFORMATION
Built by M-I Homes. Welcome to the best of beauty and function at Woodstone, a peaceful paradise with an all-new amenity center and a convenient location. This new 2-story home features 4 bedrooms plus a flex room, a game room, 3 full bathrooms, and an open-concept heart of the home. Enjoy an abundance of natural light in the main living spaces, thanks to large windows in the dining room, family room, and even a bay window in the luxurious owner's suite. Upgraded, wood-look tile flooring guides you through the main living spaces. The kitchen is the star of the show with granite countertops, stainless steel appliances, and white-painted cabinetry galore. The owner's suite resides privately at the back of the home, and is further enhanced by marble-inspired tile surrounding the walk-in shower, a dual sink vanity, and a spacious walk-in closet providing ample storage space. A covered patio outside and an upstairs game room offer additional spaces to entertain. Schedule your visit today!
- Type:
- Single Family
- Sq.Ft.:
- 2,591
- Status:
- Active
- Beds:
- 4
- Lot size:
- 0.16 Acres
- Year built:
- 2024
- Baths:
- 3.00
- MLS#:
- 20652297
- Subdivision:
- Union Park Classic 55
ADDITIONAL INFORMATION
*Rate Buydown Available* NEW! NEVER LIVED IN & READY NOW! Bloomfield's Violet II floor plan is stunning 2-story home featuring 4 bdrms & 3 baths. This upgraded design includes large family room, & an open Deluxe Kitchen w custom Shaker-style white cabinets w black handles, Quartz countertops, picket-pattern backsplash, undercabinet lighting, an island, & trash pull-out. Primary Suite holds a WIC, shower & garden tub. Bath 4 has shower ILO tub. Additional highlights include upgraded brick, bricked front porch, blinds, gutters, uplights, & gas stub for grilling. Inside, you'll find laminate wood flooring, vaulted ceilings, an 8' front door, & railing at game room overlooking family room. Home also offers an upstairs game room & media room. Located on an interior, oversized lot w covered porch, this home blends elegance & functionality. Enjoy Pickleball courts, pools, parks, variety of trails, and so much more. Contact or visit Bloomfield at Union Park today to learn more!
- Type:
- Single Family
- Sq.Ft.:
- 3,209
- Status:
- Active
- Beds:
- 5
- Lot size:
- 1.03 Acres
- Year built:
- 2017
- Baths:
- 3.00
- MLS#:
- 20649459
- Subdivision:
- Forest Hills
ADDITIONAL INFORMATION
Unwind in this stunning custom home located in the prestigious gated community of Forest Hills. Situated on a quiet and private 1+ acre corner lot, this remarkable residence offers the perfect blend of tranquility and convenience. With only a 10-minute drive to Denton, Little Elm, and Prosper, & easy access to Lake Ray Roberts. This exquisite 5-bedroom, 3-bathroom home features a sun-filled primary bedroom with an ensuite bath on the first floor, along with two additional bedrooms and a full bath. The open great room encompasses a living area with a fireplace and a dining area. Beautiful kitchen complete with granite countertops, stainless steel appliances, and a charming farmhouse sink. Upstairs, you'll find a large family room, two secondary bedrooms and full bath. Step out onto the covered balcony, situated under the shade of a magnificent oak tree, and take in the picturesque views of private backyard. An expansive covered patio and cozy porch swing.
- Type:
- Single Family
- Sq.Ft.:
- 2,884
- Status:
- Active
- Beds:
- 4
- Lot size:
- 0.15 Acres
- Year built:
- 2024
- Baths:
- 3.00
- MLS#:
- 20648789
- Subdivision:
- Woodstone
ADDITIONAL INFORMATION
Built by M-I Homes. Welcome to this stunning, 5-bedroom, 3-bathroom, new-construction home. The brick and stone accented exterior makes for eye-catching curb appeal. This spacious and beautifully designed layout features the elegance of our upgraded Platinum Interior Package, which includes wood-look tile throughout the main living spaces, stainless steel appliances in the kitchen, marble-inspired wall tile in each of the bathrooms, and stained cabinetry throughout. The heart of the home is filled with ample natural light thanks to large windows lining the back wall of the family room, providing a glimpse of the landscaped backyard and covered patio. The owner's suite resides privately at the back of the home. Double doors open up to the en-suite bathroom, where you'll savor the daily luxury of dual sinks, a private water closet, and an oversized walk-in shower. Upstairs you'll find the game room, a full bath, and 3 bedrooms, each with a walk-in closet. Schedule your visit today!
$734,018
5832 Halton Drive Celina, TX 76227
- Type:
- Single Family
- Sq.Ft.:
- 3,303
- Status:
- Active
- Beds:
- 4
- Lot size:
- 0.19 Acres
- Year built:
- 2024
- Baths:
- 4.00
- MLS#:
- 20647603
- Subdivision:
- Sutton Fields
ADDITIONAL INFORMATION
Sutton Fields is a beautiful master-planned community in the thriving city of Celina. With quick access to all that Dallas-Fort Worth has to offer, this idyllic community offers limitless opportunities to explore the outdoors. Whether in the community pocket farms, multiple ponds, or relaxing poolside, plenty of activities are available. Minutes away from major highways, giving you the benefit of a quick commute to the surrounding areas. The community also provides convenient and high-quality education for young residents. Dan Christie Elementary School is a cornerstone of the community, fostering a close-knit environment where families can engage and grow together. Parents will appreciate the ease of having their childrenâ??s school within walking distance. The Colorado is an elegant single story home featuring 4 bedrooms, 3.5 bathrooms, a game room, a flex room & a 3-car garage, providing ample space for any lifestyle. North facing with estimated completion date September.
$581,315
5812 Ferrers Drive Celina, TX 76227
- Type:
- Single Family
- Sq.Ft.:
- 2,320
- Status:
- Active
- Beds:
- 4
- Lot size:
- 0.19 Acres
- Year built:
- 2024
- Baths:
- 3.00
- MLS#:
- 20647597
- Subdivision:
- Sutton Fields
ADDITIONAL INFORMATION
Sutton Fields is a beautiful master-planned community in the thriving city of Celina. With quick access to all that Dallas-Fort Worth has to offer, this idyllic community offers limitless opportunities to explore the outdoors. Whether in the community pocket farms, multiple ponds, or relaxing poolside, plenty of activities are available. Minutes away from major highways, giving you the benefit of a quick commute to the surrounding areas. The community also provides convenient & high-quality education for young residents. Dan Christie Elementary School is a cornerstone of the community, fostering a close-knit environment where families can engage & grow together. Parents will appreciate the ease of having their childrenâ??s school within walking distance. The Madrid is a beautifully designed single story home featuring 4 bedrooms, 3 full baths and a spacious 3 car garage. The open floor plan concept flood the home with natural sunlight. North facing with estimated completion September.
$378,990
1649 Edgeway Drive Aubrey, TX 76227
- Type:
- Single Family
- Sq.Ft.:
- 1,728
- Status:
- Active
- Beds:
- 3
- Lot size:
- 0.11 Acres
- Year built:
- 2024
- Baths:
- 2.00
- MLS#:
- 20647475
- Subdivision:
- Keeneland
ADDITIONAL INFORMATION
MLS# 20647475 - Built by Pacesetter Homes - Ready Now! ~ Corner lot! Explore the Harwood, a standout among Pacesetter Homes' distinctive Courtyard Designs. This 1,728 sq. ft. residence boasts three spacious bedrooms, two bathrooms, a study, and an extended covered patio. Outside, a charming 9 x 9 courtyard offers the perfect spot for relaxing or entertaining. The upgraded chef's kitchen boasts a large island with white quartz countertops, gray cabinets, and GE Stainless Steel appliances including an electric cooktop, vent hood, oven, microwave, and dishwasher. Don't miss this exceptional home designed for cozy evenings and memorable gatherings!

The data relating to real estate for sale on this web site comes in part from the Broker Reciprocity Program of the NTREIS Multiple Listing Service. Real estate listings held by brokerage firms other than this broker are marked with the Broker Reciprocity logo and detailed information about them includes the name of the listing brokers. ©2024 North Texas Real Estate Information Systems
Aubrey Real Estate
The median home value in Aubrey, TX is $324,300. This is lower than the county median home value of $431,100. The national median home value is $338,100. The average price of homes sold in Aubrey, TX is $324,300. Approximately 66.86% of Aubrey homes are owned, compared to 26.61% rented, while 6.54% are vacant. Aubrey real estate listings include condos, townhomes, and single family homes for sale. Commercial properties are also available. If you see a property you’re interested in, contact a Aubrey real estate agent to arrange a tour today!
Aubrey, Texas 76227 has a population of 5,229. Aubrey 76227 is more family-centric than the surrounding county with 44.25% of the households containing married families with children. The county average for households married with children is 40.87%.
The median household income in Aubrey, Texas 76227 is $74,216. The median household income for the surrounding county is $96,265 compared to the national median of $69,021. The median age of people living in Aubrey 76227 is 35.5 years.
Aubrey Weather
The average high temperature in July is 95.8 degrees, with an average low temperature in January of 31.9 degrees. The average rainfall is approximately 39.9 inches per year, with 1.2 inches of snow per year.

