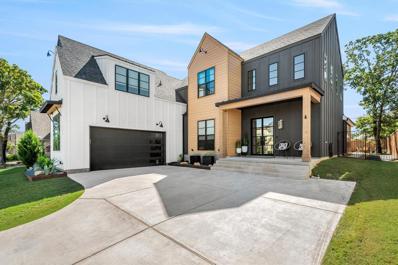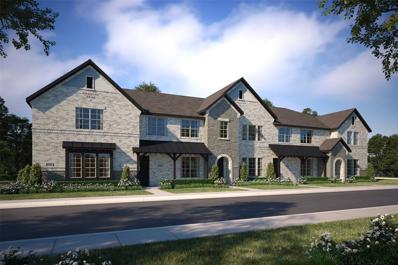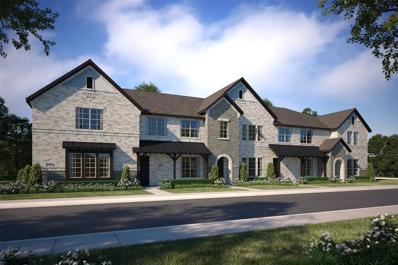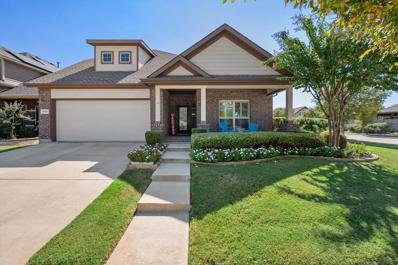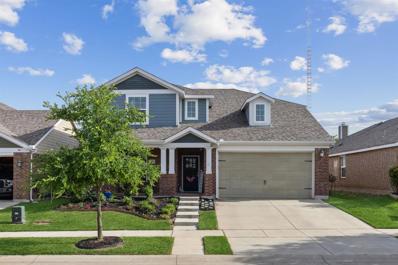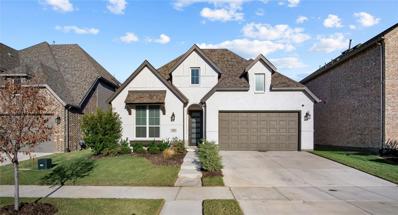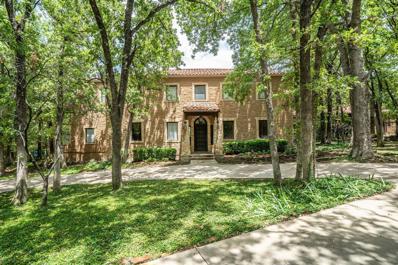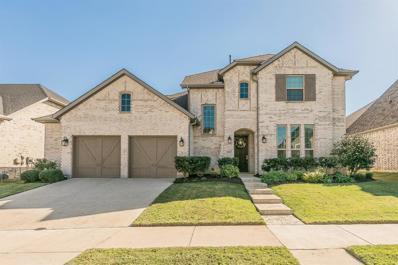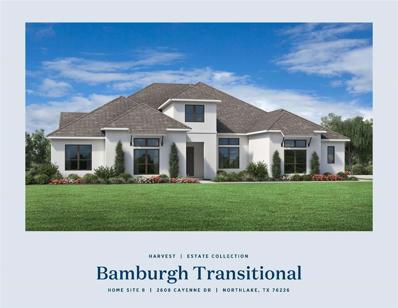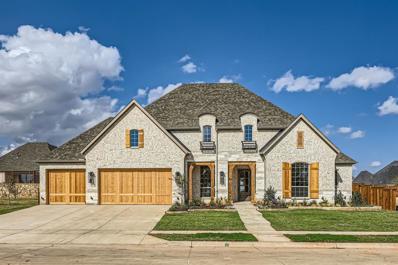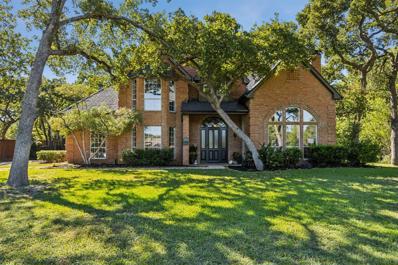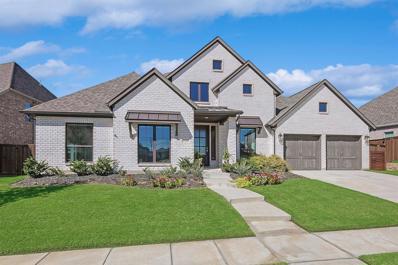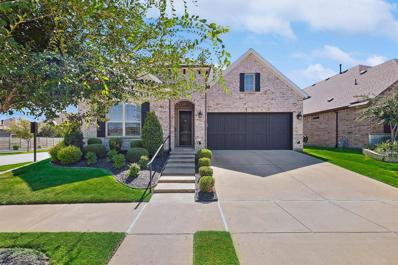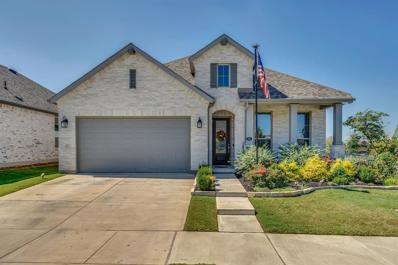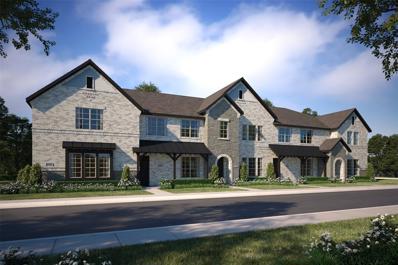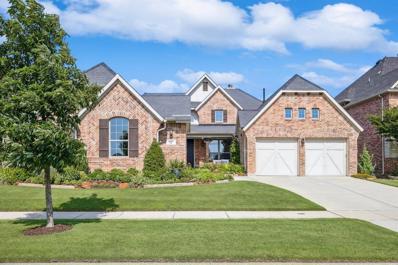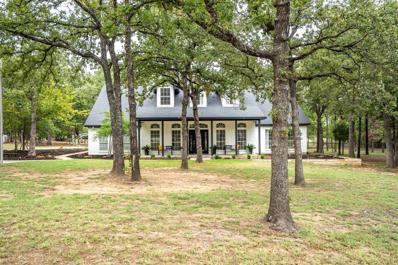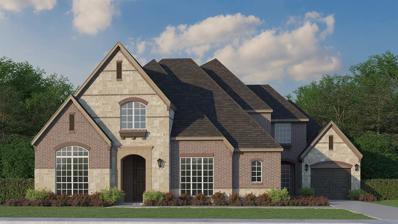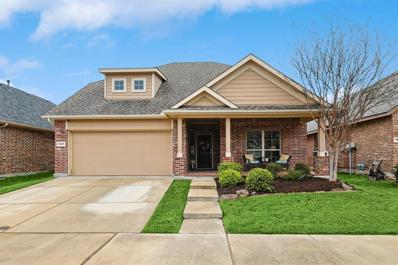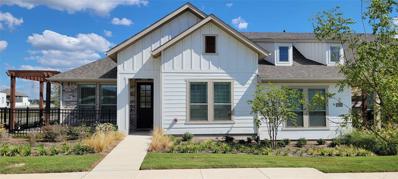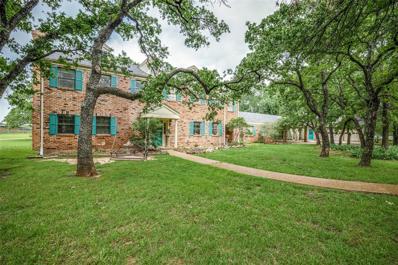Argyle TX Homes for Sale
$995,000
324 Nora Lane Argyle, TX 76226
- Type:
- Single Family
- Sq.Ft.:
- 3,603
- Status:
- Active
- Beds:
- 4
- Lot size:
- 0.21 Acres
- Year built:
- 2020
- Baths:
- 3.00
- MLS#:
- 20744370
- Subdivision:
- The Oaks Ph Two
ADDITIONAL INFORMATION
Discover luxury living at its finest in this gorgeous home located in the prestigious Oaks community. Designed with elegance and functionality in mind, this home boasts an expansive open floor plan that seamlessly connects living, dining, and entertainment spaces, perfect for both family living and social gatherings. At the heart of the home is a gourmet kitchen, custom cabinetry, and a large center island ideal for culinary creations and casual dining. For those who love to entertain, this home offers an incredible outdoor living area complete with a pool-spa and outdoor kitchen, perfect for summer barbecues or relaxing by the water. Inside, there's also a media or game room, providing a perfect space for movie nights, gaming, or family fun. Downstairs office and easily be converted into 4th bedroom. This home has everything you need for a modern luxurious lifestyle in The Oaks, a place where comfort meets style, and every detail is designed to impress.
$388,440
600 4th Street Argyle, TX 76226
- Type:
- Townhouse
- Sq.Ft.:
- 2,035
- Status:
- Active
- Beds:
- 3
- Lot size:
- 0.06 Acres
- Year built:
- 2024
- Baths:
- 3.00
- MLS#:
- 20746617
- Subdivision:
- Harvest Townhomes
ADDITIONAL INFORMATION
CB JENI HOMES ZOE floor plan. Step into luxury with this stunning end unit that promises to wow you from the moment you enter through the private entryway! This is a true SMART home, packed with energy-efficient features like a tankless hot water heater, gas heating, and a 16 SEER AC system with a 10-year parts warrantyâkeeping you comfortable and saving on energy costs. Inside, youâll find a beautifully designed open concept living area, perfect for entertaining and day-to-day living. Plus, the abundance of storage space is a welcome bonus! Upstairs, retreat to the ownerâs suite, which boasts a spa-like oversized shower and a huge walk-in closet. The second floor also features a versatile loft-game room that adds extra living space for relaxing or play. This home offers luxury with convenience and a low-maintenance lifestyle! Ready January 2025
$333,080
533 4th Street Argyle, TX 76226
- Type:
- Townhouse
- Sq.Ft.:
- 1,510
- Status:
- Active
- Beds:
- 2
- Lot size:
- 0.05 Acres
- Year built:
- 2024
- Baths:
- 3.00
- MLS#:
- 20746597
- Subdivision:
- Harvest Townhomes
ADDITIONAL INFORMATION
CB JENI HOMES CONRAD floor plan. Beautiful floor plan on the GREENBELT â The perfect low-maintenance townhome for anyone seeking a luxury home with character and charm. Featuring a beautiful, extended front porch, this home offers the ideal balance of modern design and cozy living. Step inside to discover the Organic Luxe interior, complete with quartz countertops, sleek wood flooring, site-finished cabinetry, and stainless-steel gas appliances. The 20-foot family room ceiling and large windows flood the space with natural light, making the home feel even more spacious than its 1,510 sq. ft. Walk-in pantry and a huge ownerâs suite closet, you'll have ample storage without sacrificing style. Plus, this energy-efficient home will help you save on your energy bill, giving you more room in your budget for lifeâs extras. This townhome is not just a place to liveâitâs a place to love. Ready November 2024!
- Type:
- Single Family
- Sq.Ft.:
- 2,256
- Status:
- Active
- Beds:
- 3
- Lot size:
- 0.16 Acres
- Year built:
- 2015
- Baths:
- 3.00
- MLS#:
- 20743374
- Subdivision:
- Harvest Meadows Ph 1
ADDITIONAL INFORMATION
Motivated seller! Beautiful home on corner lot with great curb appeal and an awesome front porch view of a large neighborhood park. First level features 3 bedrooms and 2 full bathrooms, office-flex room with French doors, family room with gas fireplace, dining nook, open kitchen with island, granite countertops, breakfast bar, stainless-steel appliances with gas range, walk-in pantry, and plenty of storage. Hardwood flooring in main area. Large bonus room upstairs with counter-cabinet space, mini-fridge, and 3rd full bathroom. Window shutters throughout the home. HOA fee includes FiOS® Internet and TV services, smart home apps that control HVAC, lighting, security, and cameras. *New roof and gutters October 2024*. The Award- winning Harvest community includes pools, lakes with fishing and kayaking, sports areas, walking trails, event spaces, dog parks, shopping, and dining. Northwest ISD with Lance Thompson elementary in the neighborhood. Home warranty and closing cost credit offered!
$465,000
1901 Kaiser Cove Argyle, TX 76226
- Type:
- Single Family
- Sq.Ft.:
- 2,479
- Status:
- Active
- Beds:
- 4
- Lot size:
- 0.14 Acres
- Year built:
- 2017
- Baths:
- 3.00
- MLS#:
- 20743728
- Subdivision:
- Harvest Meadows Ph 1
ADDITIONAL INFORMATION
BRAND NEW ROOF! Welcome home to this charming two-story Highland home nestled in the popular Harvest neighborhood where amenities abound. The home boasts a perfect blend of style & comfort, offering a split floor plan with 2 bedrooms & one bath upstairs, while the primary bedroom & guest suite are down. The kitchen features sleek quartz countertops, stainless steel appliances, ample cabinet space, a coffee bar, oversized island & adjacent dining space. The backyard oasis has an extended covered patio for entertaining on those long summer nights & the well-manicured lawn is ideal for landscaping enthusiasts. With its prime location near schools, parks & shopping, the Harvest community offers an array of amenities so there's plenty to do in your spare time. For those that love the outdoors, you'll find miles of walking, hiking & biking trails, along with parks, playgrounds, pools, splash pads & fishing on the lake. All this & more + Frontier cable & internet included in HOA dues.
- Type:
- Single Family
- Sq.Ft.:
- 2,318
- Status:
- Active
- Beds:
- 4
- Lot size:
- 0.13 Acres
- Year built:
- 2023
- Baths:
- 3.00
- MLS#:
- 20744053
- Subdivision:
- Harvest Mdws Ph 5
ADDITIONAL INFORMATION
****SELLERS OFFERING A $10,000 BUYER CONCESSION FOR INTEREST RATE BUY DOWN OR CLOSING COSTS!**** Welcome to this stunning Highland Homes gem, where upgrades galore await you! Located in the coveted Harvest community within Argyle ISD, this home features a convenient in-wall vacuum system that lets you simply slide debris directly into the baseboardsâeasy and done. The impressive kitchen boasts an oversized island, quartz countertops, shaker cabinets, and stainless steel appliances, all overlooking the living area and backyardâperfect for entertaining. The primary suite offers a peaceful retreat with oversized windows and a spa-like walk-in shower. This 4-bedroom, 3-bath home plus office is ideal for everyone. The Harvest community offers endless amenities: a coffee shop, 3 pools, 2 fitness centers, dog park, playgrounds, walking trails, fishing ponds, community garden, event center, and more. HOA includes internet and cable! We can't wait to welcome you home!
$1,995,000
1097 E Hickory Hill Road Argyle, TX 76226
- Type:
- Single Family
- Sq.Ft.:
- 4,796
- Status:
- Active
- Beds:
- 5
- Lot size:
- 4.75 Acres
- Year built:
- 1992
- Baths:
- 5.00
- MLS#:
- 20736207
- Subdivision:
- Gross Add
ADDITIONAL INFORMATION
Welcome home to this breathtaking Mediterranean estate nestled on 4.75 picturesque acres along iconic Hickory Hill Road. Luxurious details include Saltillo tile flooring, a gourmet kitchen with Sub-Zero refrigerator and expansive island, and a grand living area featuring Pella windows and doors. The upstairs includes 4 bedrooms, 3 baths, a cedar closet, and a massive soundproofed game room perfect for a home theater or music studio. A sprawling laundry room and a 3-car garage with additional storage space add to the home's thoughtful design. Outside, the lush, fully fenced property around the house is a private oasis with a gated entrance, circle drive, and a resort-style pool with cascading waterfall, complete with a fireplace and outdoor kitchen. The cabana features a bedroom, full bath, large closet, and snack bar with SubZero ice maker and beverage refrigerator, making it an ideal guest retreat or entertainment hub. Zoned to Argyle ISD and near Liberty CS.
$715,000
1217 12th Street Argyle, TX 76226
- Type:
- Single Family
- Sq.Ft.:
- 3,370
- Status:
- Active
- Beds:
- 4
- Lot size:
- 0.18 Acres
- Year built:
- 2019
- Baths:
- 3.00
- MLS#:
- 20743781
- Subdivision:
- Harvest Ph 3b
ADDITIONAL INFORMATION
Welcome to this stunning all-brick home crafted by award-winning Highland Homes, nestled in the highly desired Harvest community within the renowned Argyle ISD. This beauty boasts 4 bedrooms, 3 full baths, & upgrades galore. Step inside to soaring 20 ft ceilings that welcome you at the door. Fully upgraded kitchen featuring quartz countertops, an expansive island, 42-inch white cabinets, a breakfast bar, double ovens, & a 5-burner gas range. Generously sized primary suite is a true retreat, offering his & her sinks, vanity, jetted tub, tiled shower, & walk-in closet. Entertain with ease in the media room & game room upstairs, or retreat to the serene backyard oasis featuring an expansive covered porch. 3.5-car tandem garage provides plenty of space for vehicles & storage. Award winning community offers a lake for fishing, parks, pools, clubhouse, basketball court, dog parks, trails, activities & events & more! BRAND NEW ROOF, GUTTERS & fence & shutters have been freshly repainted!
$1,458,918
2608 Cayenne Drive Argyle, TX 76226
- Type:
- Single Family
- Sq.Ft.:
- 3,782
- Status:
- Active
- Beds:
- 4
- Lot size:
- 1.11 Acres
- Year built:
- 2024
- Baths:
- 5.00
- MLS#:
- 20743079
- Subdivision:
- Toll Brothers At Harvest - Estate Collection
ADDITIONAL INFORMATION
MLS# 20743079 - Built by Toll Brothers, Inc. - May completion! ~ Love everything about this home. The beautiful foyer welcomes you home with stunning views of the main living space and rear yard. Overlooking the great room and accompanied by a casual dining area, the gorgeous kitchen is the perfect environment for entertaining guests, with wraparound counter space and a sprawling central island. The primary bedroom suite is the perfect retreat with a spa-like bathroom that features an immense shower with a sitting area, separate vanity, and walk-in closets. A first-floor office provides the space to work from home. Explore everything this exceptional home has to offer and schedule your appointment today.
$1,049,204
7313 Fireside Drive Argyle, TX 76226
- Type:
- Single Family
- Sq.Ft.:
- 3,621
- Status:
- Active
- Beds:
- 4
- Lot size:
- 0.29 Acres
- Year built:
- 2024
- Baths:
- 5.00
- MLS#:
- 20741835
- Subdivision:
- Canyon Falls
ADDITIONAL INFORMATION
This stunning 1-story home offers the perfect blend of luxury, comfort and entertainment possibilities. With 4 bedrooms, 4.5 bathrooms, game room and large covered patio, this home is designed to exceed your every expectation. Step inside to an abundance of natural light that highlights the impeccable attention to detail throughout. The open floor plan seamlessly connects the spacious living area, gourmet kitchen and elegant dining space, making it an entertainer's delight. The chef-inspired kitchen features top-of-the-line appliances, center island and ample counter and storage space. Relax in the expansive main suite, boasting a spa-like en-suite bathroom and 2 walk-in closets. Three additional generously-sized bedrooms each feature a private bath, offering flexibility for family or guests. The oversized 3-car garage offers ample space for vehicles, tools, and hobbies. Located on a 90' wide lot, this home provides privacy and space to roam. Estimated completion October 2024!
$1,049,000
250 Canyon Oaks Drive Argyle, TX 76226
- Type:
- Single Family
- Sq.Ft.:
- 3,984
- Status:
- Active
- Beds:
- 4
- Lot size:
- 1.04 Acres
- Year built:
- 1987
- Baths:
- 4.00
- MLS#:
- 20741117
- Subdivision:
- Canyon Oaks
ADDITIONAL INFORMATION
WOW! Fully-remodeled classic Canyon Oaks home on beautifully treed acre with pool! Large spacious rooms that gracefully flow thru the bright open floorplan. This home is impressive from the moment you open the door! You'll feel the warmth of this home with its hardwood floors and classic detailed millwork all the charm - fully remodeled! Entry opens to Dining rm and Living rm with spectacular fireplace. Family rm with built-in desk overlooks the backyard patio and pool. Chef's kitchen with double convection ovens, induction cooktop, oversized SS sink, huge island, cabinet pantry with pull-out shelves, lots of 42 in cabinets, shelves and drawers and a walk-in pantry w extra storage. Breakfast rm overlooks backyard. Primary BR has fireplace and ensuite w separate shower, freestanding tub, double vanities and custom built walk-in closet. BR 2 is down. BR 3 & 4 share J&J bath, upstairs family room has a loft. Covered porch and patio lead to sparkling pool and very private backyard.
- Type:
- Single Family
- Sq.Ft.:
- 3,337
- Status:
- Active
- Beds:
- 4
- Lot size:
- 0.26 Acres
- Year built:
- 2021
- Baths:
- 4.00
- MLS#:
- 20740045
- Subdivision:
- Canyon Falls Village 19-Ar
ADDITIONAL INFORMATION
Pristine modern one story home on premium greenbelt lot in Canyon Falls! Situated in award winning Argyle ISD. Beautifully appointed and decorated. The countless amenities include: Open floorplan with upscale finishes, designer kitchen with gigantic island and premium appliances, massive and private primary bedroom with a spa like bathroom, soaking tub, separate vanities with large shower, Oversized living room overlooking kitchen with incredible view of back yard and greenbelt, 3 car garage, covered backyard living area. Community amenities include two swimming pools, fitness center, a dog park, paved and natural trails, fishing pond. Two blocks walking distance to Argyle South Elementary School. Hurry! Will not last long!
$490,000
1201 14th Street Argyle, TX 76226
- Type:
- Single Family
- Sq.Ft.:
- 2,093
- Status:
- Active
- Beds:
- 3
- Lot size:
- 0.15 Acres
- Year built:
- 2018
- Baths:
- 2.00
- MLS#:
- 20740917
- Subdivision:
- Harvest Ph 3b
ADDITIONAL INFORMATION
Welcome to this beautiful one story home in Award winning Harvest community and Argyle ISD. Boasting 3 bedrooms, 2 bathrooms, and study, this home offers everything you have been looking for. Step inside to discover beautiful laminate floors, shutters and decorative touches throughout. The kitchen features SS appliances, gas range, an abundance of white cabinets and huge island. Living room has breathtaking floor to ceiling fireplace, and Owner's retreat features large walk in closet, separate shower, walk in tub, and dual sinks. Enjoy outdoor living huge covered patio with roll down screens and wood burning fireplace. Don't miss the extended two car garage with epoxy floor, tankless water heater and whole home water filtration system. Located near the highly acclaimed Argyle West elementary school, and a quick walk to Harvest amenities including pools, parks, gyms, and lifestyle events, this home offers an unparalleled lifestyle. Don't miss the opportunity to make this your home!
$457,400
2017 Quail Lane Argyle, TX 76226
- Type:
- Single Family
- Sq.Ft.:
- 2,084
- Status:
- Active
- Beds:
- 4
- Lot size:
- 0.17 Acres
- Year built:
- 2020
- Baths:
- 3.00
- MLS#:
- 20737950
- Subdivision:
- Harvest Meadows Ph 4
ADDITIONAL INFORMATION
Exquisite 4 bedroom Highland Home with open floor plan and gourmet kitchen. Split bedroom. The large living area overlooks an extended back patio for grilling and those cozy fall and winter nights. Harvest community has many amenities. Pools, exercise room, stock ponds, playgrounds and an event center. This home has something for everyone. House faces east. Come and see this fabulous home today.
$357,900
529 4th Street Argyle, TX 76226
- Type:
- Townhouse
- Sq.Ft.:
- 1,660
- Status:
- Active
- Beds:
- 3
- Lot size:
- 0.05 Acres
- Year built:
- 2024
- Baths:
- 3.00
- MLS#:
- 20740220
- Subdivision:
- Harvest Townhomes
ADDITIONAL INFORMATION
CB JENI HOMES HAMPTON floor plan. Fantastic Floor Plan on GREENBELT! Discover modern elegance and low maintenance living in this stunning townhome located in the highly desirable Argyle area, within the top-rated Argyle ISD! Boasting 3 spacious bedrooms, 2.5 baths, and 1,660 sq. ft. of thoughtfully designed living space, this home features our luxurious refined Urban design scheme. Step inside to enjoy premium finishes, including quartz countertops, custom site-finished cabinetry, and beautiful wood flooring throughout the entire first floor. This SMART home is equipped with the latest energy-efficient features, such as a tankless water heater, gas heating, and a 10-year parts warranty for peace of mind. With its ideal location, top-tier schools, and energy-conscious design, youâll love the convenience and comfort of owning this remarkable townhome.
$300,000
4148 Cactus Drive Argyle, TX 76226
- Type:
- Single Family
- Sq.Ft.:
- 1,600
- Status:
- Active
- Beds:
- 4
- Lot size:
- 0.19 Acres
- Year built:
- 1989
- Baths:
- 2.00
- MLS#:
- 20740221
- Subdivision:
- Stonecrest
ADDITIONAL INFORMATION
4148 Cactus Drive, Argyle, TX 76226 is a 4 bedroom, 2 bathroom home located on 0.39 Acre of land with a separate 1 bedroom mother-in-law home. This property is available for $2,195 per month Rent as is; $300,000 Cash price; $425,000 possibly Owner Carries First.
- Type:
- Single Family
- Sq.Ft.:
- 2,846
- Status:
- Active
- Beds:
- 4
- Lot size:
- 0.21 Acres
- Year built:
- 2016
- Baths:
- 4.00
- MLS#:
- 20739961
- Subdivision:
- Harvest Ph 1
ADDITIONAL INFORMATION
Nestled in the heart of the vibrant Harvest Community, this stunning one-story home boasts 4 beds and 3.5 baths. Just a short stroll away from an array of fantastic amenities, this home has a versatile floor plan perfect for multi-generational living, featuring charming plantation shutters & gorgeous hand-scraped hardwood flooring throughout. Massive utility room & the secondary bedrooms are generously sized. The fourth bedroom is currently being used as a den. But the real gem of this home? It's the backyard retreatâa true outdoor oasis, meticulously landscaped for entertaining or just kicking back in style. Complete with automated screens & two louvered doors, the back patio seamlessly extends your living space outdoors. Argyle ISD. ***Buyers could save thousands with lender incentives offered by local lender! See documents for details.
$1,195,000
220 Forest Trail Argyle, TX 76226
- Type:
- Single Family
- Sq.Ft.:
- 3,783
- Status:
- Active
- Beds:
- 5
- Lot size:
- 3 Acres
- Year built:
- 1993
- Baths:
- 4.00
- MLS#:
- 20729151
- Subdivision:
- The Settlement
ADDITIONAL INFORMATION
Nestled on 3 acres in the highly sought-after Argyle ISD and close to Liberty Christian School, this stunning estate offers unparalleled privacy, charm, and functionality. The property boasts a spacious barn or workshop with electricity and water. The home features a stunning front porch, beautiful wood floors, and elegant crown molding. The large family room, with its brick fireplace, is perfect for gatherings, offering ample natural light and breathtaking views of your backyard. The eat-in kitchen has extensive countertops, an island cooktop, and a huge pantry. The main level includes an oversized primary suite and two additional bedrooms, with generous walk-in closets and two full bathrooms. Upstairs, you'll find 2 additional bedrooms, full bath, and an oversized flex space. Above the spacious garage, there's a versatile space of over 300 square feet. Designed for outdoor entertaining this home is ideal for the outdoor enthusiast who values the convenience of local amenities.
$1,298,405
7324 Canyon Point Argyle, TX 76226
- Type:
- Single Family
- Sq.Ft.:
- 5,049
- Status:
- Active
- Beds:
- 5
- Lot size:
- 0.41 Acres
- Year built:
- 2024
- Baths:
- 6.00
- MLS#:
- 20739733
- Subdivision:
- Canyon Falls
ADDITIONAL INFORMATION
The grand foyer and stunning curved staircase welcome you into elegance and luxury in this magnificent two-story home on .41 acres! With 5 bedrooms and 5.5 baths, there is plenty of room for family and guests. The large open family room and dining area are perfect for intimate gatherings or large celebrations. The incredible main suite has an atmosphere of tranquility and elegance. The rotunda with full length mirror leads to the spa like bath and 2 huge closets. Upstairs is a spacious game room, large media room plus 3 large bedrooms with 3 bathrooms. Completing the package is a 4-car garage, large outdoor living and a huge backyard. This home has everything including Argyle ISD! North Facing home site. Estimated completion - December 2024. Don't delay you could miss your chance to make this dream home your own!
$440,000
1809 McGee Avenue Argyle, TX 76226
- Type:
- Single Family
- Sq.Ft.:
- 2,571
- Status:
- Active
- Beds:
- 3
- Lot size:
- 0.13 Acres
- Year built:
- 2016
- Baths:
- 3.00
- MLS#:
- 20737691
- Subdivision:
- Harvest Meadows Ph 1
ADDITIONAL INFORMATION
Welcome home to this beautiful 3 bed, 3 bath located within the award winning Harvest Community. As you approach, the charming front porch invites you to step inside and discover a residence designed for both functionality and style. The spacious floor plan is thoughtfully laid out, creating an ideal space for multigenerational living. A private bedroom, full bathroom and bonus room on the second level offer independence and convenience, making this home perfect for families or those seeking a guest suite. The main level boasts a formal dining room adjacent to the chef's kitchen, setting the stage for intimate gatherings and special occasions. You could easily change the formal dining room to 4th bedroom as builder indicated on original floor plan. Step outside to the wonderful outdoor area, where you'll find a perfect retreat for both quiet moments and lively gatherings. **Seller has assumable loan with 2.875 interest rate!**
$564,900
1205 15th Street Argyle, TX 76226
- Type:
- Single Family
- Sq.Ft.:
- 2,367
- Status:
- Active
- Beds:
- 4
- Lot size:
- 0.14 Acres
- Year built:
- 2019
- Baths:
- 3.00
- MLS#:
- 20731751
- Subdivision:
- Harvest Ph 3b
ADDITIONAL INFORMATION
This meticulously maintained one story home is nestled in the award-winning master-planned community of Harvest and zoned for Argyle ISD. The thoughtfully designed floorplan offers an open living space, 4 split bedrooms, 3 full bathrooms, an office, plus an extra built-in desk off the dining area. This home boasts designer upgrades such as premium flooring, stylish kitchen backsplash and countertops, gas stove, SS appliances, farmhouse sink, and stone fireplace and is situated across from Argyle West Elementary. Harvest offers a wealth of activities for everyone - biking or strolling around the lake, growing your own fruits, veggies, or flowers in the community garden, exercising Fido at one of the dog parks, taking advantage of multiple pools, workout facilities, sport courts, or a variety of community events hosted at facilities throughout the neighborhood. Seller has an assumable loan with a 2.25% interest rate! What are you waiting for? Schedule your private tour today!
$3,400,000
635 Birch Court Argyle, TX 76226
- Type:
- Single Family
- Sq.Ft.:
- 6,559
- Status:
- Active
- Beds:
- 5
- Lot size:
- 8.53 Acres
- Year built:
- 2000
- Baths:
- 5.00
- MLS#:
- 20734372
- Subdivision:
- Woods Of Argyle
ADDITIONAL INFORMATION
Stunning 5 bedroom 4.5 bath house located in the highly sought after Woods of Argyle in Argyle, TX. This 8.5 acre property is tucked away at the end of a peaceful cul de sac just minutes from Highway 377 and I 35. The 6,559 sq ft house includes several living areas located both up and down stairs giving everyone a spot to call their own. Reach the second story easily by using one of the two staircases located on opposite sides of the house. Step outside and discover your backyard oasis that overlooks the rest of the property. 4 stall barn with small tack room, apartment, bathroom, wash rack, feed room and storage. DON'T MISS OUT, these properties do not come for sale very often.
$359,900
528 Matchbox Street Argyle, TX 76226
- Type:
- Townhouse
- Sq.Ft.:
- 1,332
- Status:
- Active
- Beds:
- 2
- Lot size:
- 0.09 Acres
- Year built:
- 2022
- Baths:
- 2.00
- MLS#:
- 20735318
- Subdivision:
- Harvest Twnhms Ph 1
ADDITIONAL INFORMATION
Don't miss this like-new CB Jeni townhome, Ansley floorplan. This is an end-unit located, corner lot in the highly sought-after Harvest community in Argyle, TX. Completed in April 2023, this home is ADA friendly and finished with quartz countertops, oversized master shower and luxury vinyl plank flooring. This two bedroom, two bath townhome is conveniently located near 35W, making it easy to get into either Denton or Fort Worth and the surrounding areas. Community pools, trails and lake. Refrigerator, washer, dryer and most furniture included available to purchase.
$726,731
1600 Ironwood Road Argyle, TX 76226
- Type:
- Single Family
- Sq.Ft.:
- 3,707
- Status:
- Active
- Beds:
- 5
- Lot size:
- 0.14 Acres
- Year built:
- 2024
- Baths:
- 5.00
- MLS#:
- 20736004
- Subdivision:
- The Ridge
ADDITIONAL INFORMATION
MLS# 20736004 - Built by Coventry Homes - EST. CONST. COMPLETION Mar 22, 2025 ~ Introducing a stunning new home for sale! This gorgeous home boasts soaring open ceilings, creating a light and airy atmosphere that will take your breath away. The elegant stair railings overlook the foyer, staircase, and a spacious great room, giving a sense of grandeur. Featuring two bedrooms and two bathrooms downstairs, along with a study and a dining room, this home offers both convenience and luxury. Upstairs, you'll find three more bedrooms with three bathrooms, as well as a generously sized media room off the game room, perfect for entertaining or relaxing. The primary bedroom is a true sanctuary, complete with a charming bowed window, while the primary bath exudes sophistication with its separate vanities and a luxurious tub and shower. With a front porch and tons of curb appeal, this home offers the perfect blend of style and comfort.
$1,399,492
11110 Hilltop Road Argyle, TX 76226
- Type:
- Other
- Sq.Ft.:
- 2,840
- Status:
- Active
- Beds:
- 4
- Lot size:
- 9.17 Acres
- Year built:
- 1990
- Baths:
- 3.00
- MLS#:
- 20733672
- Subdivision:
- S Wafford
ADDITIONAL INFORMATION
Magnificent 9+ acre horse property is ag exempt with a lovely 4 bedroom, 3 bath stately brick home. Even better this property could be a revenue generator with the Apartment Rental. Sellers are currently renting the apartment & barn. Renters would love to renew their leases with the new owners, but both tenants can vacate anytime. Have you been looking for acreage with no HOA, where you have the freedom to live as you like? This is a rare find because the acreage is just outside the city limits of Argyle - unincorporated. Might be a great Wedding Venue Location! You will love the breathtaking views of sprawling pastures & majestic oak trees not to mention sunsets. Minutes from shopping & restaurants. Featuring grazing pastures, individual horse turnouts, a 37x65 foot 5 stall barn with concrete floors that feature a 11x12 feed room, 14x12 stalls, 8x20 tack room with HVAC & half bath, 16x12 wash rack and a 12x37 hay barn. Minutes from shopping & restaurants. Zoned to Guyer High.

The data relating to real estate for sale on this web site comes in part from the Broker Reciprocity Program of the NTREIS Multiple Listing Service. Real estate listings held by brokerage firms other than this broker are marked with the Broker Reciprocity logo and detailed information about them includes the name of the listing brokers. ©2024 North Texas Real Estate Information Systems
Argyle Real Estate
The median home value in Argyle, TX is $711,600. This is higher than the county median home value of $431,100. The national median home value is $338,100. The average price of homes sold in Argyle, TX is $711,600. Approximately 84.04% of Argyle homes are owned, compared to 12.73% rented, while 3.23% are vacant. Argyle real estate listings include condos, townhomes, and single family homes for sale. Commercial properties are also available. If you see a property you’re interested in, contact a Argyle real estate agent to arrange a tour today!
Argyle, Texas has a population of 4,336. Argyle is less family-centric than the surrounding county with 26.36% of the households containing married families with children. The county average for households married with children is 40.87%.
The median household income in Argyle, Texas is $149,219. The median household income for the surrounding county is $96,265 compared to the national median of $69,021. The median age of people living in Argyle is 52.8 years.
Argyle Weather
The average high temperature in July is 95.2 degrees, with an average low temperature in January of 32.6 degrees. The average rainfall is approximately 38.9 inches per year, with 0.2 inches of snow per year.
