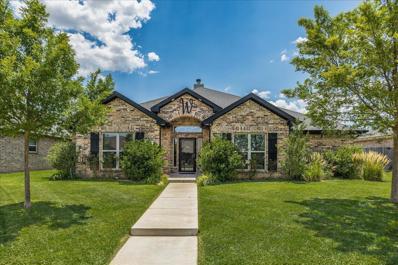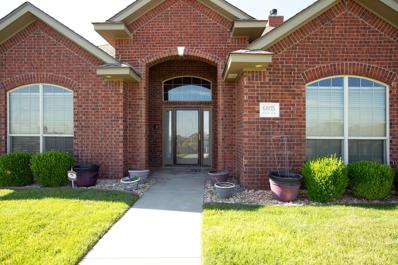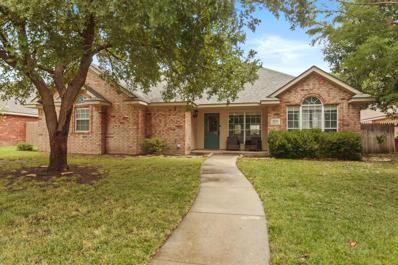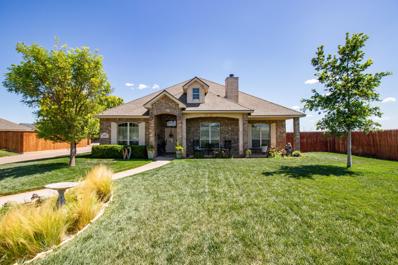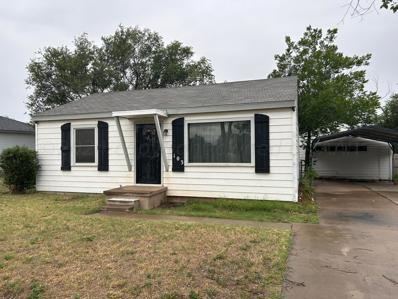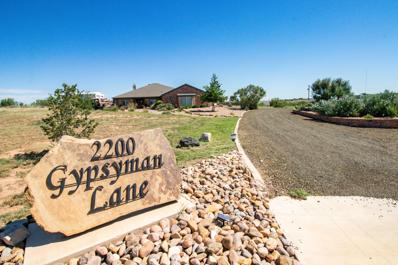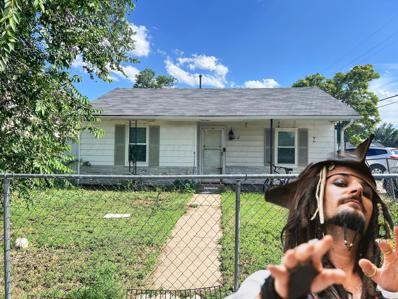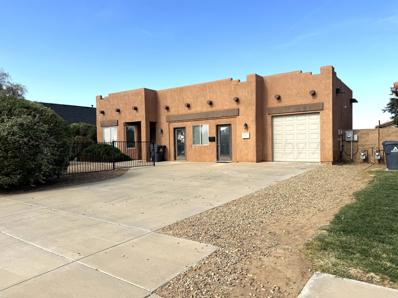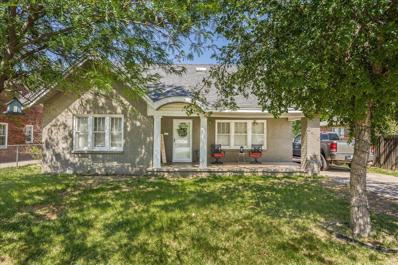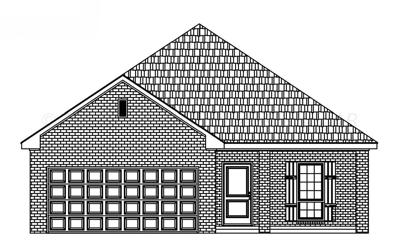Amarillo TX Homes for Sale
- Type:
- Single Family
- Sq.Ft.:
- 2,070
- Status:
- Active
- Beds:
- 3
- Year built:
- 2016
- Baths:
- 2.00
- MLS#:
- 24-5824
ADDITIONAL INFORMATION
This stunning home seamlessly blends modern design with practical amenities, perfect for today's lifestyle. The open floor plan creates a spacious & inviting atmosphere, promoting a seamless flow between the living, dining, & kitchen areas. The well-appointed kitchen features a central island, complemented by a charming barn pantry door. The living area includes a cozy fireplace. A dedicated office space provides the ideal environment for working from home. The isolated master suite offers a private retreat with an ensuite bathroom, ensuring peace & tranquility. Each bedroom features walk-in closets. The oversized utility room offers plenty of space for laundry tasks. This home also offers a 3-car garage, wood fence with an electric gate in the backyard for added security.
- Type:
- Single Family
- Sq.Ft.:
- 2,308
- Status:
- Active
- Beds:
- 3
- Lot size:
- 10 Acres
- Year built:
- 1958
- Baths:
- 1.75
- MLS#:
- 24-5770
ADDITIONAL INFORMATION
IDEAL OPPORTUNITY: Cattle, Horses and/or Welding 10-acre homestead includes a 3-bedroom, 2-bath pier & beam farmhouse, a spacious Quonset hut set up for welding and storage, working cattle pens with loading chute, alleys and squeeze chute, a large hay barn with tractor storage, horse pens with shelter, and a storage garage. Quality pipe fencing makes this property ideal for cattle branding & preconditioning, horse training, roping, or a professional welding shop. The home's mechanical and plumbing have been well maintained. Area has no restrictions.
- Type:
- Single Family
- Sq.Ft.:
- 280
- Status:
- Active
- Beds:
- 1
- Lot size:
- 0.28 Acres
- Year built:
- 1970
- Baths:
- 1.50
- MLS#:
- 24-5706
ADDITIONAL INFORMATION
Take a look at this home that sits on TWO Lots with RV carport and stroage building 2 bath, 1 bedroom in the moble home, living areas, Add on living area can be used as a bedroom, attached garage. This home is part Mobile home and attached add on living space to it with bathroom area.. Will can go cash or the Owner is willing to Finance this home!!!
Open House:
Sunday, 12/29 2:00-4:00PM
- Type:
- Single Family
- Sq.Ft.:
- 2,879
- Status:
- Active
- Beds:
- 4
- Lot size:
- 0.14 Acres
- Year built:
- 2013
- Baths:
- 3.00
- MLS#:
- 24-5656
ADDITIONAL INFORMATION
SELLER OFFERING $2,500 TOWARDS IN YARD CONCESSION. The feel of Italy in Tuscany Village! This exquisite 4-bed, 3-bath home in Greenways will surely leave you speechless. Built by Leon Gillispie, this garden home WOWs with 14' ceilings in the foyer & 10' ceilings throughout. There are hand-scraped hardwood floors & a gorgeous stone fireplace w/ surrounding built-ins. The kitchen has CUSTOM Knotty Alder cabinets, a 5-burner gas range, double ovens, & eat-in bar. EVERY room in this home is isolated for maximum privacy. The 4th bedroom upstairs could also be an entertainment room or mother-in-law suite w/ a private bathroom! The enclosed sunroom has a fireplace & is the perfect spot for entertaining.
- Type:
- Single Family
- Sq.Ft.:
- 2,508
- Status:
- Active
- Beds:
- 4
- Year built:
- 2006
- Baths:
- 3.00
- MLS#:
- 24-5582
ADDITIONAL INFORMATION
Gorgeous 4/3/3 in The Woodlands. The home includes a formal dining area, a beautiful kitchen with updated granite countertops, a spacious walk-in pantry, and stunning wood floors throughout the main living and dining areas. The open-concept layout features a cozy living area with a fireplace, a master bedroom with a luxurious bathroom, and a 4th bedroom that is isolated and would be perfect for guest or mother-in-law quarters. New carpet is in all the bedrooms, and new paint is throughout. The property boasts rolling topography with stunning views, and the inviting backyard is adorned with trees and a relaxing patio area. This home has been meticulously maintained and is ready for move-in. Easy to go and show with short notice. Show it to your buyers today!
- Type:
- Single Family
- Sq.Ft.:
- 1,517
- Status:
- Active
- Beds:
- 3
- Year built:
- 1996
- Baths:
- 2.00
- MLS#:
- 24-5567
ADDITIONAL INFORMATION
PRICE DROP & floors professionally cleaned! Inviting 3 bedroom 2 bathroom home nestled in a peaceful neighborhood! Open concept living room seamlessly connects to the kitchen and dining area- ideal for living and entertaining. Kitchen has appliances, pantry, and breakfast bar for food prep and eating. Large window in dining area overlooks back patio and large, serene backyard. Dividing fence separates the driveway from the backyard as well. Two guest bedrooms with hall bathroom. Isolated primary bedroom has an en suite bathroom with spa jacuzzi-style tub and separate walk-in shower. 2 large walk-in closets and double vanities with a sink on each. Double car garage. Water sprinkler system. This darling home can be yours. Schedule your appointment for your personal showing today
$191,600
4319 Alicia Drive Amarillo, TX 79109
- Type:
- Single Family
- Sq.Ft.:
- 1,792
- Status:
- Active
- Beds:
- 3
- Year built:
- 1980
- Baths:
- 1.50
- MLS#:
- 24-5516
ADDITIONAL INFORMATION
Discover the inviting warmth of this delightful 3-bedroom, 2-bathroom townhouse nestled in the heart of Puckett. As you enter, you'll be greeted by a charming layout adorned with timeless features and a cozy ambiance. The kitchen, complete with its classic cabinetry and practical design, beckons you to create delicious meals while enjoying the company of family and friends. Each well-appointed bedroom offers generous space and comfort, perfect for unwinding after a busy day. Located in a sought-after neighborhood near schools, parks, and local amenities, this townhouse presents an excellent opportunity to embrace the relaxed lifestyle of Puckett.
- Type:
- Single Family
- Sq.Ft.:
- 2,246
- Status:
- Active
- Beds:
- 3
- Year built:
- 1984
- Baths:
- 1.75
- MLS#:
- 24-5505
ADDITIONAL INFORMATION
Great tree-shaded home in Lake Tanglewood. Featuring 3 bedrooms 2 bathrooms 2 car garage plus a 3rd golf cart garage in back. Master bathroom has handicap accessible tub and separate shower. Large living area. Spacious sunroom for morning coffee. In ground Tornado shelter. Huge back yard/field for enjoyment and wildlife crossing. All year-round to experience the amenities Lake Tanglewood has to offer. Boating, Fishing, 18 hole Golf Course, cafe, church, great neighbors. (lower insurance rating with hydrant system and Volunteer Fire Department).
- Type:
- Single Family
- Sq.Ft.:
- 1,634
- Status:
- Active
- Beds:
- 3
- Lot size:
- 0.25 Acres
- Year built:
- 1962
- Baths:
- 2.00
- MLS#:
- 24-5494
ADDITIONAL INFORMATION
Moving ready home at great price with 2 living areas and 2 storage units in the large back yard. Patio out back is covered, garage has lots of storage space with a hidden work area. Submit all offers on www.propoffers.com.
- Type:
- Single Family
- Sq.Ft.:
- 2,846
- Status:
- Active
- Beds:
- 4
- Year built:
- 2009
- Baths:
- 2.75
- MLS#:
- 24-5483
ADDITIONAL INFORMATION
Discover this meticulously cared for 4 bed, 3 bath home on a spacious corner lot in a peaceful cul-de-sac. Enjoy the open concept layout with granite countertops throughout the kitchen, complemented by custom cabinetry. Step outside to a large covered patio featuring a hot tub, outdoor fireplace, and TV hookups—an ideal space for relaxation and entertainment. With only one owner, this home exudes pride of ownership, evident in its pristine condition and well-maintained yard. Embrace comfort and style in this coveted neighborhood.
- Type:
- Single Family
- Sq.Ft.:
- 768
- Status:
- Active
- Beds:
- 2
- Year built:
- 1950
- Baths:
- 1.75
- MLS#:
- 24-5474
ADDITIONAL INFORMATION
CUTE & COZY in West Hills! This 2/1 has central H&A, nice hardwood floors, with stackable w/d hook ups in the kitchen. The detached double car garage has a double carport for covered parking for 2 vehicles. The converted garage efficiency apartment has water, gas and electricity, a very nice 3/4 bath, its own water heater and a big walk-in closet. The kitchenette combo living/sleeping space is set up with a sink and cabinets and is appliance ready. Great income potential. The covered patio is large enough for outdoor living and fun to boot. There are 2 large storage buildings in the back yard to organize all extra stuff! The smaller storage building is wired for electricity. It's read to go!
- Type:
- Single Family
- Sq.Ft.:
- 3,012
- Status:
- Active
- Beds:
- 3
- Lot size:
- 2.43 Acres
- Year built:
- 2020
- Baths:
- 2.50
- MLS#:
- 24-5432
ADDITIONAL INFORMATION
IMMACULATE PROPERTY WITH CUSTOM BUILT SMART HOME, 30X40 SHOP W/ TWO 16' OH DOORS & 30X24 SHOP W/ ONE 10' OH DOOR. DOG BREDING KENNELS, RV PARKING, 30K GALLON SALT WATER POOL & MORE! THIS CUSTOM BUILD WAS FRAMED WITH 2X6 LUMBER, DOUBLE HEADERS OVER WINDOWS AND DOORS, CUSTOM HOME THEATER WITH 4K BENQ PROJECTOR/HIDDEN SCREEN, FULL SMART HOME AUTOMATION FOR SOUND AND LIGHTING, CLASS 4 ROOF, STAMPED AND STAINED CONCRETE, WATER SOFTNER, 2 WELLS AND 2 SEPTICS, ALMOST 50K IN ROCK AND LANDSCAPING, OUTDOOR LIVING WITH KITCHEN/GRILLING STATION, ALL ELECTRIC, FULL DRIP IRRIGATION, GRANITE THROUGH OUT INCLUDING WINDOW SILLS, BUILT-INS IN EVERY CLOSET, COFFE BAR WITH ICE MAKER, MASTER EN-SUITE WITH FULL MARKBLE SLABS, DOG SHOWER IN THE GARAGE, BUILT-IN TOOL CENTER AND THATS JUST THE TIP OF THE ICEBERG!
- Type:
- Single Family
- Sq.Ft.:
- 2,115
- Status:
- Active
- Beds:
- 3
- Lot size:
- 0.27 Acres
- Year built:
- 1964
- Baths:
- 1.75
- MLS#:
- 24-5387
ADDITIONAL INFORMATION
Large corner lot in Hollywood/Scottsman! Mid-Century vibes. 2 living areas, 3 bedroom, 2 bathroom, but extra room that can be used as a bedroom or office, HUGE backyard for entertaining or for your animals to run around. New windows and new sewer line Fresh exterior paint that gives this home the perfect curb appeal.
- Type:
- Single Family
- Sq.Ft.:
- 2,964
- Status:
- Active
- Beds:
- 4
- Year built:
- 1951
- Baths:
- 2.50
- MLS#:
- 24-5383
ADDITIONAL INFORMATION
Up to $10,000 toward closing!Motivated Seller! Wolflin beauty! This home perfectly balances modern updates with classic appeal. The property offers a delightful experience with its prime location and spacious living. The home boasts 4 generously sized bedrooms and 3 bathrooms, providing ample space for family and guests. Many upgrades including AC, class 4 roof, and many others per seller, providing durability and peace of mind. Enjoy your private retreat in the beautifully landscaped backyard, complete with a hot tub and covered patio - perfect for relaxation and entertaining. A large basement offers extra room for shelter, storage, hobbies, or potential future expansion (not included in the listed square footage). Priced almost $100k below PRAD. Warranty provided Buyers agent friendly
- Type:
- Single Family
- Sq.Ft.:
- 1,644
- Status:
- Active
- Beds:
- 4
- Year built:
- 1949
- Baths:
- 1.75
- MLS#:
- 24-5355
ADDITIONAL INFORMATION
Ahoy, mateys! Be ye an investor huntin' fer treasure or a landlubber seekin' a fixer-upper, this here property be the one fer ye! With 4 commodious cabins (bedrooms) an' 2 shiny, remodeled heads (bathrooms), this abode be ripe fer the takin'. Gather 'round the cracklin' fireplace, perfect fer tellin' tall tales, an' feast yer eyes on the open concept galley (kitchen) that flows into not one, but two grand saloons (living areas)! She needs a bit o' elbow grease, but the potential fer glory be limitless. Chart yer course to this treasure trove an' make 'er yer own! Arrr!
- Type:
- Single Family
- Sq.Ft.:
- 2,176
- Status:
- Active
- Beds:
- 3
- Lot size:
- 1.25 Acres
- Year built:
- 2015
- Baths:
- 2.75
- MLS#:
- 24-5341
ADDITIONAL INFORMATION
List Price is BELOW Appraised Value, see attached appraisal! Stunning home in Wildflower Village, home sits on 1.25 acres. This home is a custom built home, which features a open floor plan with beautiful amenities such as: wood flooring, granite countertops, custom made vent hood, stainless steel appliances, oversized 3 car garage, isolated primary bedroom with an amazing walk in shower. 60x40 Shop fully insulated with extra storage includes a living room and one bedroom with 3/4 bathroom. Home is located in CISD. OUR LOSS YOUR GAIN. DON'T MISS OUT ON THIS FANTASTIC HOME!
$234,900
5336 Wheeler Lane Amarillo, TX 79110
- Type:
- Single Family
- Sq.Ft.:
- 1,813
- Status:
- Active
- Beds:
- 4
- Lot size:
- 0.16 Acres
- Year built:
- 1984
- Baths:
- 2.75
- MLS#:
- 24-5337
ADDITIONAL INFORMATION
Welcome to this spacious, clean, and cozy home in the charming Willow Grove addition of Amarillo, TX! Enjoy the modern updates including a newer roof, new HVAC, new water heater, new carpet, fresh paint, new door hardware, and a brand-new sink. This gem also features a whole-house water filter and an RO water system under the sink for pristine water quality. The garage has been transformed into a luxurious primary suite with an ensuite bathroom featuring a relaxing soaking tub. The inviting living area boasts a brick wood-burning fireplace, perfect for winter nights. With two driveways at the back for extra parking, this 4-bed, 3-bath home is ready for your family to make memories.
- Type:
- Single Family
- Sq.Ft.:
- 2,835
- Status:
- Active
- Beds:
- 3
- Year built:
- 2002
- Baths:
- 2.75
- MLS#:
- 24-5331
ADDITIONAL INFORMATION
NEW UPDATED PAINT! This beautiful Greenways Garden Home offers 3 bedrooms, 3 bathrooms, and a 3 car garage. Located in a quiet community on a cul-de-sac that has direct access to the greenway walking paths. Spacious owners suite with large bathroom and 2 closets. Extra room upstairs is perfect for an office or extra living space. The possibilities are endless! Newer automatic blinds in 2nd bedroom. 3rd bedroom has it's own garage entrance and would make a great in law suite or workshop! Backyard is a great size with a cozy patio for those summer nights. Storm shelter located in the garage. Class 4 roof approx. 2 years old! Don't wait, call us today to schedule your private showing!
- Type:
- Single Family
- Sq.Ft.:
- 2,799
- Status:
- Active
- Beds:
- 3
- Lot size:
- 0.27 Acres
- Year built:
- 1951
- Baths:
- 2.75
- MLS#:
- 24-5313
ADDITIONAL INFORMATION
MOTIVATED SELLER! Elegant, Classic Wolflin Home! 4/3/2 with 2 Living Areas & Flex Room Upstairs! This well-maintained Home has a newer HVAC unit & newer Class 4 Roof per Seller! Elegant, Formal Living Room w/Mock Fireplace opens to formal dining area! Adorable Kitchen with Island and eat-at Bar opens to the Huge Den with Wood-burning Fireplace! Huge Pantry! Den overlooks the beautiful, fenced backyard! Large Main Bedroom Suite w/walk-in shower! Office w/built-in Shelving & French Doors! Tons of Storage! Huge 3rd Bedroom upstairs! Large Utility Room w/great storage! Storage Bldg can be a Small Shop as it has electricity! Circle Driveway & Charming covered Front Porch! So much to love & appreciate in this Lovely Home sitting on the famous Brick Streets of Wolflin!
- Type:
- Single Family
- Sq.Ft.:
- 1,742
- Status:
- Active
- Beds:
- 4
- Lot size:
- 0.2 Acres
- Year built:
- 1979
- Baths:
- 2.00
- MLS#:
- 24-5281
ADDITIONAL INFORMATION
PRICE REDUCTION and Seller will pay up to $5000 in closing costs with an acceptable offer! Look no further. This 4 bedroom 2 full bath home has lots of room and light. Great curb appeal. Lots of shade trees front and back. Walk into a large living area with fireplace that opens up to a covered patio. Vinyl wood flooring throughout. Abundance of closet space. Master bedroom has ensuite bath with walk in closet. Newly painted with neutral colors inside and out and new garage door. Stainless refrigerator conveys. Large fenced in yard with storage shed and dog run. Canyon School District. Class IV Malarkey Legacy Roof.
- Type:
- Single Family
- Sq.Ft.:
- 2,705
- Status:
- Active
- Beds:
- 4
- Year built:
- 2022
- Baths:
- 2.75
- MLS#:
- 24-5250
ADDITIONAL INFORMATION
Welcome golfers, to this charming garden home located in a gated community. This spacious residence features 3 bedrooms and 3 bathrooms, along with a 2-car garage. Additionally, there is an office that can easily serve as a 4th bedroom or a versatile game room, providing flexibility to suit your needs. Step inside to discover an open and bright floor plan adorned with light wood floors, enhancing the spacious feel and contemporary aesthetic. The living area is anchored by a corner fireplace, perfect for cozy evenings or entertaining guests. Enjoy privacy and tranquility in the isolated master bedroom, offering a peaceful retreat after a long day. Outside, the garden home is nestled within a gated area, with lots walking paths in this gated neighborhood
- Type:
- Single Family
- Sq.Ft.:
- 1,913
- Status:
- Active
- Beds:
- 3
- Lot size:
- 0.17 Acres
- Year built:
- 2010
- Baths:
- 2.00
- MLS#:
- 24-5214
ADDITIONAL INFORMATION
This is a great entry price for the Vineyards! *1,000 carpet allowance for buyers* This three bedroom two full bathroom Home has recently added a one car garage, but still maintains the extra living space that has its own private entry. You could use it as a large work space, a man cave, a gym, craft room, studio or it would be perfect for a teen to have a space that could be set up to feel like their own apartment the possibilities are endless with the large flex space on this home.
- Type:
- Single Family
- Sq.Ft.:
- 2,612
- Status:
- Active
- Beds:
- 4
- Lot size:
- 1.08 Acres
- Year built:
- 2023
- Baths:
- 2.50
- MLS#:
- 24-5211
ADDITIONAL INFORMATION
The side patio is perfect for those evenings watching the sunset! There is plenty of room to add a shop for all the toys and hobbies! Call for a private showing today!
- Type:
- Single Family
- Sq.Ft.:
- 2,128
- Status:
- Active
- Beds:
- 4
- Year built:
- 1926
- Baths:
- 2.25
- MLS#:
- 24-5121
ADDITIONAL INFORMATION
Wolflin cutie! Minutes walk from Amarillo College, this home has plenty to offer with hardwood floors throughout, four bedrooms, three bathrooms, a formal dining room and basement! Exterior paint was recently done per seller along with an updated electrical panel. Seller is motivated to get this one sold!
- Type:
- Single Family
- Sq.Ft.:
- 1,700
- Status:
- Active
- Beds:
- 3
- Lot size:
- 0.15 Acres
- Baths:
- 2.00
- MLS#:
- 24-5085
ADDITIONAL INFORMATION
MLS# 24-5085 -Built By Bluehaven Homes - November Completion! If contracted soon, you can pick your brick, interior paint colors and granite from our selections! Our homes include many features including sod and irrigation in the front and backyard, spray foam insulation, custom cabinetry and more. Welcome home to this stunning new construction featuring a spacious 3 bedroom, 2 bathroom layout. The large kitchen boasts ample storage space, perfect for culinary enthusiasts and family gatherings alike. Retreat to the primary bedroom with the bathroom offering a luxurious experience with its separate shower and tub. Additional linen storage in both bathrooms ensures convenience and organization. This home features stained concrete throughout for a seamless flow.

Amarillo Real Estate
The median home value in Amarillo, TX is $188,500. This is higher than the county median home value of $127,900. The national median home value is $338,100. The average price of homes sold in Amarillo, TX is $188,500. Approximately 52.79% of Amarillo homes are owned, compared to 37.09% rented, while 10.12% are vacant. Amarillo real estate listings include condos, townhomes, and single family homes for sale. Commercial properties are also available. If you see a property you’re interested in, contact a Amarillo real estate agent to arrange a tour today!
Amarillo, Texas has a population of 200,371. Amarillo is more family-centric than the surrounding county with 32.55% of the households containing married families with children. The county average for households married with children is 31.76%.
The median household income in Amarillo, Texas is $55,174. The median household income for the surrounding county is $45,096 compared to the national median of $69,021. The median age of people living in Amarillo is 34.1 years.
Amarillo Weather
The average high temperature in July is 91.3 degrees, with an average low temperature in January of 21.7 degrees. The average rainfall is approximately 20.5 inches per year, with 15.1 inches of snow per year.
