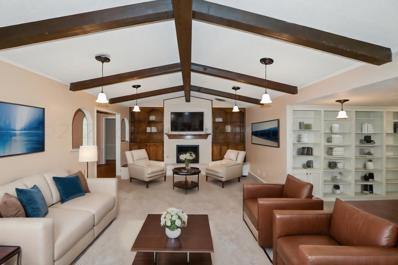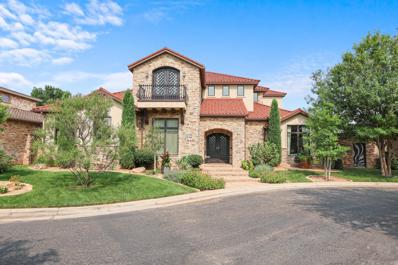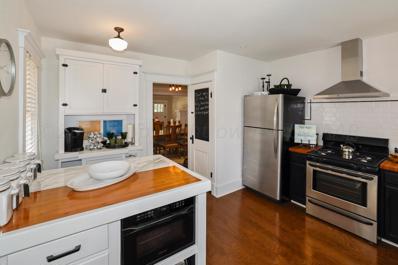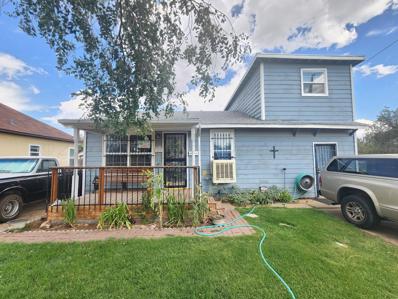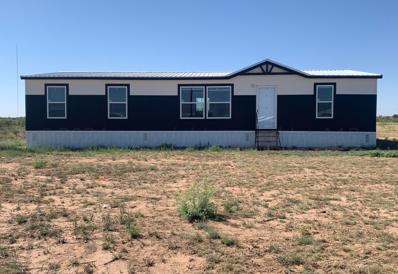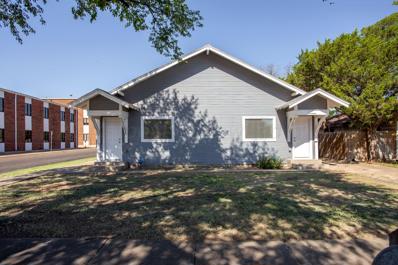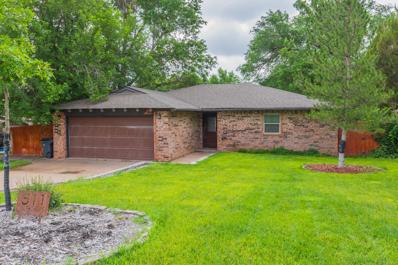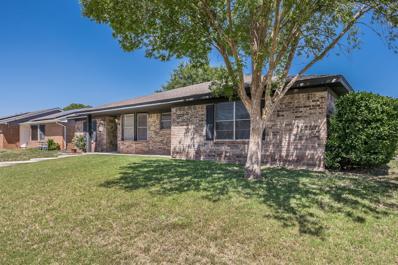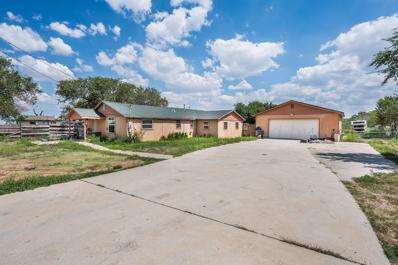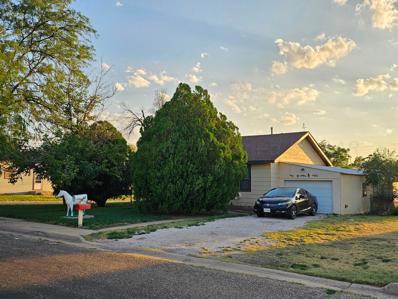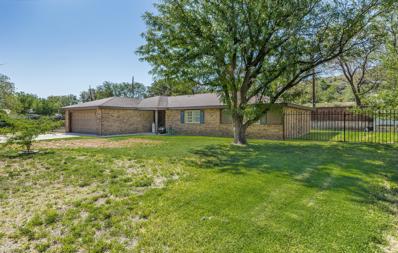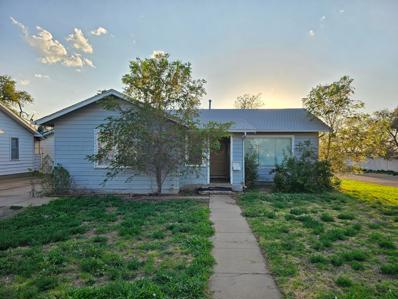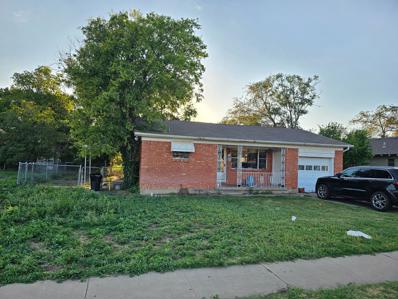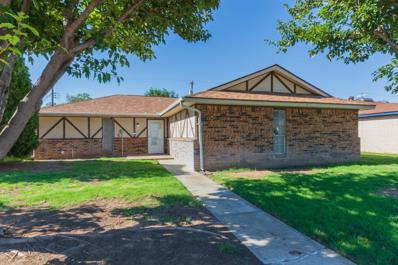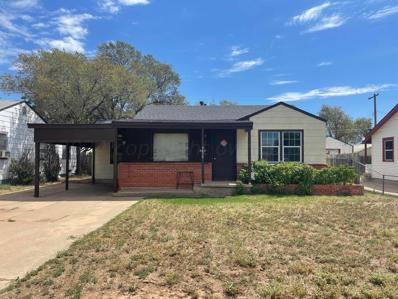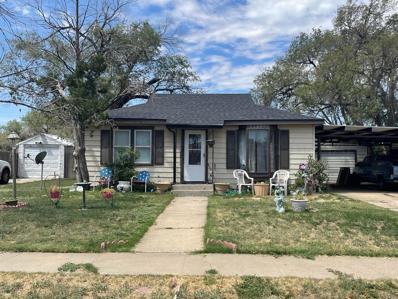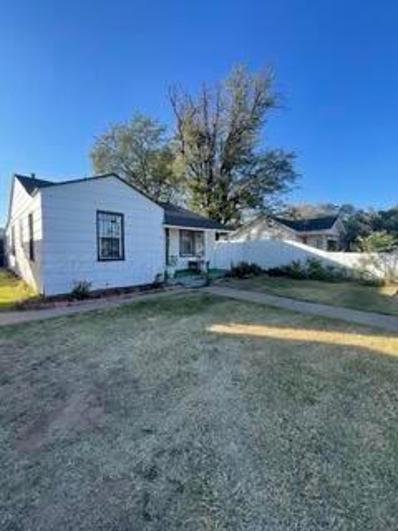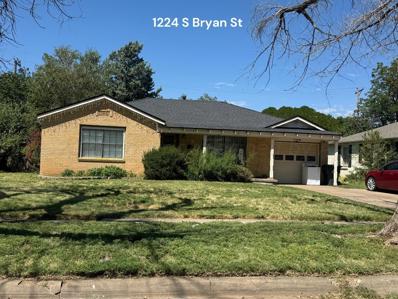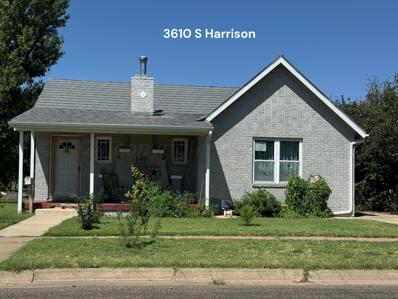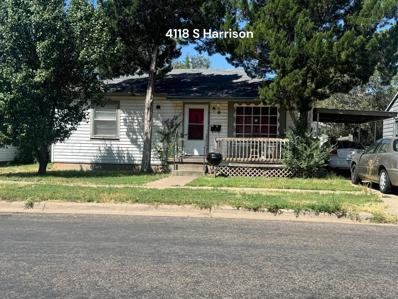Amarillo TX Homes for Sale
- Type:
- Single Family
- Sq.Ft.:
- 3,025
- Status:
- Active
- Beds:
- 4
- Lot size:
- 0.36 Acres
- Year built:
- 1973
- Baths:
- 2.50
- MLS#:
- 24-7335
ADDITIONAL INFORMATION
Nestled In The Established Area Of Puckett, This Charming Home Welcomes You With A Lovely Courtyard Entry & Awaits The New Owner's Personal Touch. Set on an oversized lot, the property boasts a variety of fruit trees, including apricot, apple, bing cherry, & peach, as well as walnut trees & grapes. Inside, you're greeted by a spacious living area featuring a vaulted beam ceiling & a fireplace w/ built-in cabinets. This opens to a versatile space lined w/ wall-to-wall bookshelves, ideal for a library or office. The formal dining room can accommodate a large table & includes shelves/cabinets perfect for displaying treasured items. The kitchen offers a cozy breakfast area & bar seating, making it a great spot for family & friends to gather. The primary suite is a highlight, complete w/ built-in dressers, 2 large walk-in closets, a tiled shower, a soaking tub, & dual vanity sinks. Bedrooms 2, 3, and 4 share a full hall bath. Additionally, the sunroom features a sink & drain in the floor, perfect for tending to your favorite plants. This home combines functional living spaces w/ beautiful outdoor amenities, making it a wonderful opportunity for someone ready to make it their own.
$1,100,000
13 Prestwick Lane Amarillo, TX 79124
- Type:
- Single Family
- Sq.Ft.:
- 3,497
- Status:
- Active
- Beds:
- 3
- Lot size:
- 0.28 Acres
- Year built:
- 2005
- Baths:
- 2.75
- MLS#:
- 24-7283
ADDITIONAL INFORMATION
Experience The Pinnacle Of Luxury Living In This Exquisite Mediterranean-Style Residence, Boasting Unparalleled Views Of The 13th Hole At La Paloma Golf Course. Custom furnishings may be purchased. A beautiful infinity pool overlooks the golf course view. Enjoy 3 bedrooms, 3 bathrooms, an office, formal dining, a gameroom, plus a media room. As you step through the entryway, you're welcomed into a formal dining room, perfectly designed for hosting large gatherings. The inviting living area, highlighted by a stunning fireplace & expansive windows, seamlessly blends w/ the breathtaking golf course views, offering both elegance & functionality. The heart of the home—the kitchen—is a chef's paradise. Featuring a Wolf 4-burner gas cooktop w/ a griddle & grill, a Thermador built-in refrigerator & a spacious island w/ bar seating, this culinary space is designed for both everyday meals & entertaining. The adjacent walk-in pantry provides ample storage, enhancing the kitchen's efficiency. Retreat to the isolated owner's suite, a haven of relaxation w/ a spa-like master bathroom that includes dual vanity sinks, a luxurious jet tub, & a beautifully tiled steam shower. A 2nd bedroom on the first floor offers convenience w/ a full hall bath nearby. Ascend to the 2nd floor to discover a versatile game room overlooking the living area, where you can enjoy leisure activities & access a balcony patio for additional relaxation. The media room, equipped w/ comfortable seating, a projector, & screen, sets the stage for memorable movie nights. The 3rd bedroom, also on this level, has its own full hall bath. Outside, the covered back patio, overlooking the infinity pool, is ideal for unwinding after a long day, w/ easy access from the kitchen area for seamless indoor-outdoor living. This home, w/ its thoughtful design & luxurious amenities, ensures effortless entertaining & a lifestyle of comfort & sophistication.
$1,295,000
6009 Tuscany Village Amarillo, TX 79119
- Type:
- Single Family
- Sq.Ft.:
- 4,523
- Status:
- Active
- Beds:
- 3
- Lot size:
- 0.17 Acres
- Year built:
- 2015
- Baths:
- 4.00
- MLS#:
- 24-7294
ADDITIONAL INFORMATION
Discover A Rare Gem In The Prestigious Tuscany Village—A Custom-Built Masterpiece By Boyd Johnston That Promises To Captivate & Impress. Custom furnishings can be purchased. From the moment you step through the entry, you are greeted by a stunning climate-controlled wine wall, seamlessly integrating into the elegant dining & kitchen spaces. This home's grandeur is accentuated by gorgeous beams gracing the 12-foot ceilings & antique lighting sourced from 1800s European castles & estates, as described by the seller. Rich Colorado wood flooring further enhances the home's sophistication. Designed with an open concept layout, this residence is perfect for both entertaining and intimate family gatherings. The living area has a coffered beam ceiling, beautiful stone fireplace, & is spacious for arranging furniture. The gourmet kitchen is a chef's dream, featuring top-of-the-line appliances including a Wolf range w/ double ovens, a pot filler, & a Sub-Zero refrigerator. The expansive island w/ bar seating is complemented by a nearby bar area equipped w/ an ice maker & beverage fridge. The powder bath showcases a stunning Onyx sink from Mexico, adding a touch of luxury. The isolated guest bedroom on the main floor offers privacy w/ its own en suite bath. The master suite is a sanctuary of relaxation, boasting a private patio w/ a pergola & hot tub, & direct access to the main patio. The master bath is equally impressive, featuring a walk-in tile shower, a freestanding tub, heated floors, double vanities, & a massive walk-in closet w/ extensive built-ins & a safe. An elevator or stairs provides access to the second level, where you'll find a spacious living area w/ a wet bar. The enormous Golf Simulator/Media Room has access to play your favorite international golf course. This upstairs wet bar is equipped w/ a dishwasher, ice maker, & beverage fridge. A 3rd guest room on this floor offers a Murphy bed that cleverly converts into a desk/office space & has access to a full bath. The orchestra balcony overlooks the outdoor patio. The outdoor living space is perfect for cozy evenings, featuring a beautiful patio w/ a fireplace, built-in grill for the chef, & a fountain. This home is not only luxurious but also practical, w/ spray foam insulation, handicap accessibility, an underground sprinkler system without sprinkler heads, integrated TVs & surround sound, a tornado shelter, custom silk drapes, plantation shutters & electric shades in the dining & kitchen areas. This residence in Tuscany Village exemplifies exceptional design & unparalleled comfort, creating an exquisite sanctuary for discerning homeowners.
- Type:
- Single Family
- Sq.Ft.:
- 1,781
- Status:
- Active
- Beds:
- 3
- Year built:
- 1926
- Baths:
- 1.75
- MLS#:
- 24-7301
ADDITIONAL INFORMATION
Charming Home in Plemons with Unique His & Hers Retreats This exceptional 3-bedroom, 2-bathroom home in Plemons blends modern convenience with rustic charm. The kitchen features butcher block countertops and stainless steel appliances. The real highlights are the custom ''Man Cave'' with a bar and ample space for relaxation, and the serene ''Ma'am Cave'' perfect for reading, relaxing or getting in some exercise. Step outside to a beautifully designed deck in a landscaped backyard. This one is truly a haven that you must see.
- Type:
- Single Family
- Sq.Ft.:
- 1,643
- Status:
- Active
- Beds:
- 4
- Year built:
- 1947
- Baths:
- 1.75
- MLS#:
- 24-7284
ADDITIONAL INFORMATION
COME SEE THIS LARGE CORNER LOT HOME! LARGE LIVING ROOM AND KITCHEN. ISOLATED MASTER BED WITH A WALKIN CLOSET. BEDROOMS 2 AND 3 ARE UPSTAIRS. THE OFFICE COULD EASILY BE A 4TH BEDROOM. SAFE ROOM WITH ACCESS TO ATTIC, SAFE WILL CONVEY WITH HOME. LARGE LAUNDRY ROOM WITH EXTRA STORAGE SPACE. MATURE LANDSCAPING. THIS HOME HAS HAD SEVERAL OTHER UPDATES TO INCLUDE WINDOWS, SEWER LINE, HOT WATER HEATER, PAINT, AND SEVERAL OTHERS!
- Type:
- Single Family
- Sq.Ft.:
- 2,122
- Status:
- Active
- Beds:
- 4
- Lot size:
- 1 Acres
- Year built:
- 2024
- Baths:
- 2.00
- MLS#:
- 24-7259
ADDITIONAL INFORMATION
Beautiful, new construction in Mesquite Ridge West! You are sure to love this location in a fast-growing area, just minutes away from both Amarillo and Canyon. This home sits on a cul-de-sac and offers 4 bedrooms, 2 bathrooms, and a 3-car garage. The home features a nice floor plan, an open-concept living area, and an isolated master suite, all with beautiful finishes throughout.
$189,999
2101 Busher Lane Amarillo, TX 79108
- Type:
- Single Family
- Sq.Ft.:
- 1,699
- Status:
- Active
- Beds:
- 4
- Lot size:
- 1.48 Acres
- Year built:
- 2024
- Baths:
- 2.00
- MLS#:
- 24-7255
ADDITIONAL INFORMATION
Wide Open Spaces and NO Deed Restrictions! This newly built 4 bedroom/2 bath manufactured home sits on 1.58 beautiful acres just north of Amarillo! Home is on a engineered pier foundation to meet FHA, VA, HUD, and Conventional loan requirements. If this model or location isn't for you, we've got other floor plans and other locations available!
- Type:
- Single Family
- Sq.Ft.:
- 1,723
- Status:
- Active
- Beds:
- 3
- Year built:
- 1938
- Baths:
- 2.00
- MLS#:
- 24-7237
ADDITIONAL INFORMATION
Open to OFFERS! Turnkey Airbnb Investment Opportunity with Additional Studio Space in Amarillo Historic District** Step into this clean, spacious, and fully furnished 2-bedroom duplex home in the heart of the Amarillo historic district. This high-producing Airbnb is a rare investment opportunity. The property is ideally located with easy access to I-40 and I-27, and just minutes away from Downtown Amarillo, making it a favorite among travelers. This property is a high-performing Airbnb with consistent daily bookings, making it an attractive business deal for investors. With all furniture and amenities included with acceptable offer, it's ready to continue generating income from day one. - Additional Studio Space: SEE SUPPLEMENT Beyond being a successful short-term rental, this property also features an extra studio space, offering even more potential. Whether you envision it as a home office, art studio, guest suite, or additional rental unit, this space adds significant value and flexibility to the property. This is more than just a home; it's a thriving business opportunity with versatile living spaces in one of Amarillo's most desirable areas. Don't miss out on this rare chance to own a fully operational and successful Airbnb or make it into an exceptional dream home!
- Type:
- Single Family
- Sq.Ft.:
- 1,512
- Status:
- Active
- Beds:
- 2
- Year built:
- 1926
- Baths:
- 2.00
- MLS#:
- 24-7243
ADDITIONAL INFORMATION
Fully remodeled DUPLEX with 1 bedroom and 1 bathroom on each side. Great investment potential or you can live in one side and use the other for an income producing property! Right across the street from San Jacinto Christian Academy. One block away from 6th St. (Route 66) with antique shopping and unique restaurants! Each unit has a spacious living area with ceiling fan. Kitchens have new gas stoves and cabinets. Unit A has large laundry room and Unit B is set up for stackable washer and dryer. Vinyl wood-look plank flooring throughout for easy clean-up. Class IV roof and all replacement windows for efficiancy. All doors have been replaced. Security system stays with the property. Updated electrical and plumbing with utilities metered separately.
- Type:
- Single Family
- Sq.Ft.:
- 2,416
- Status:
- Active
- Beds:
- 3
- Year built:
- 1973
- Baths:
- 2.00
- MLS#:
- 24-7235
ADDITIONAL INFORMATION
BACK ON THE MARKET NO FAULT DUE TO SELLER BUYER FINANCING FELL THROUGH 82K BELOW PRAD! Welcome to this charming 3-bedroom, 2-bathroom home nestled in the desirable Canyon ISD! This residence features TWO spacious living areas, perfect for entertaining or relaxing with family. The kitchen boasts stainless steel appliances, great counter space, and a breakfast bar for dining convenience. Enjoy the primary suite that offers a private bathroom and private backyard access, while the additional bedrooms provide plenty of space for family, guest, or a home office. Don't miss out on a wonderful opportunity to make this homes yours! Schedule your showing today.
$619,900
5403 Walesa Court Amarillo, TX 79119
Open House:
Sunday, 12/29 2:00-4:00PM
- Type:
- Single Family
- Sq.Ft.:
- 3,017
- Status:
- Active
- Beds:
- 4
- Year built:
- 2011
- Baths:
- 2.75
- MLS#:
- 24-7231
ADDITIONAL INFORMATION
Welcome to your dream home in the prestigious neighborhood of The Colonies, where elegance meets comfort! This stunning residence showcases an impressive design with new hardwood floors that flow seamlessly through the main living areas, dining room, and kitchen, creating an inviting and sophisticated atmosphere. As you enter, you're greeted by a bright and airy foyer that leads to an expansive living area, perfect for entertaining or relaxing with family. The gourmet kitchen features modern appliances, ample counter space, and a stylish dining area, ideal for hosting dinner parties or enjoying casual meals. This home offers four spacious bedrooms, each thoughtfully designed to provide privacy and comfort. The three well-appointed bathrooms feature contemporary fixtures and finishes, ensuring convenience for family and guests. The expansive upstairs media room adds a delightful touch, providing endless playroom, home office, or media room possibilities. Step outside to discover your private oasis, complete with an east-facing covered patio in the backyard. The beautifully landscaped yard invites you to host outdoor gatherings or enjoy peaceful evenings under the stars. With a three-car garage, you'll have plenty of space for vehicles and storage. Experience the tranquility and luxury of The Colonies, where your dream lifestyle awaits. Don't miss the opportunity to make this exquisite property your ownschedule a tour today and envision the life you can create in this remarkable home!
$339,900
511 S Shore Drive Amarillo, TX 79118
- Type:
- Single Family
- Sq.Ft.:
- 1,457
- Status:
- Active
- Beds:
- 3
- Year built:
- 1977
- Baths:
- 2.00
- MLS#:
- 24-7223
ADDITIONAL INFORMATION
Perfect home located in the highly desirable gated community of Lake Tanglewood. A three bedroom and two bathroom home that has access to all the great amenities including the lake, 18 hole golf course, indoor basketball courts, library, a cafe, and not to mention the gorgeous views and an abundance of wildlife. Don't wait! Make this peaceful home in a relaxing, private neighborhood yours.
- Type:
- Single Family
- Sq.Ft.:
- 1,772
- Status:
- Active
- Beds:
- 3
- Year built:
- 1980
- Baths:
- 1.75
- MLS#:
- 24-7222
ADDITIONAL INFORMATION
Welcome to this beautifully renovated home in Western Plateau. Featuring 3 spacious bedrooms, 2 stylish bathrooms, and a sunroom providing ample amount of space. The traditional layout includes a welcoming living room, a breakfast nook, and a well-appointed kitchen. The kitchen boasts high-quality finishes, new modern appliances, and custom cabinetry, making it a delightful space for cooking and entertaining. The sunroom off of the living area could double as an office or even a playroom. Schedule your showing today on this gorgeous home!
$145,000
5238 Slope Amarillo, TX 79108
- Type:
- Single Family
- Sq.Ft.:
- 1,614
- Status:
- Active
- Beds:
- 3
- Year built:
- 1951
- Baths:
- 2.00
- MLS#:
- 24-7219
ADDITIONAL INFORMATION
Take advantage of this 3 bedroom, 2 bathroom home with an office and 2 car detached garage with a storm shelter priced below tax appraisal value. With a little TLC, this would make a great family home or investment opportunity! Seller will consider all offers!
- Type:
- Single Family
- Sq.Ft.:
- 784
- Status:
- Active
- Beds:
- 2
- Year built:
- 1946
- Baths:
- 1.00
- MLS#:
- 24-7206
ADDITIONAL INFORMATION
Great investment opportunity or first time home buyer. This house is also listed in a portfolio with 22 other houses
$300,000
1 Kendal Road Amarillo, TX 79124
- Type:
- Single Family
- Sq.Ft.:
- 1,921
- Status:
- Active
- Beds:
- 3
- Year built:
- 1971
- Baths:
- 1.75
- MLS#:
- 24-7203
ADDITIONAL INFORMATION
Welcome to this spacious & beautifully maintained home in the desirable Bishop Hills community. Situated on a generous corner lot, this home features 3 spacious bedrooms & 2 bathrooms & an oversized 2-car garage. The kitchen is a true chef's dream, with granite countertops, double ovens, & an abundance of cabinet space. The open layout seamlessly connects the living, dining & kitchen areas, making it perfect for gatherings & family time. The cozy living room features a fireplace, creating a warm & inviting atmosphere for those chilly evenings. Say goodbye to water bills with the included well & septic system, offering significant savings & self-sufficiency. Step outside to a spacious backyard, perfect for outdoor activities. New Well Pump installed August 2024. $2000 Carpet Allowance.
- Type:
- Single Family
- Sq.Ft.:
- 1,096
- Status:
- Active
- Beds:
- 3
- Year built:
- 1951
- Baths:
- 1.75
- MLS#:
- 24-7190
ADDITIONAL INFORMATION
Great for investors or first time home buyers. This house is also listed in a portfolio with 22 other houses.
- Type:
- Single Family
- Sq.Ft.:
- 1,226
- Status:
- Active
- Beds:
- 3
- Year built:
- 1961
- Baths:
- 1.00
- MLS#:
- 24-7194
ADDITIONAL INFORMATION
Great investment opportunity. Also listed in a portfolio with 22 other houses.
- Type:
- Single Family
- Sq.Ft.:
- 1,505
- Status:
- Active
- Beds:
- 3
- Lot size:
- 0.14 Acres
- Year built:
- 1978
- Baths:
- 2.00
- MLS#:
- 24-7185
ADDITIONAL INFORMATION
Outstanding in Owners! This super neat home features 3 bedrooms, 2 full baths, 2 car garage and is handily located near the VA hospital. Step into the welcoming tiled entry into an open dining, living, kitchen concept. Kitchen has nicely painted cabinets, electric built in range, and SS dishwasher. Large living area has wood look laminate flooring and a beautiful brick wood burning fireplace. Main bedroom is spacious. Main bathroom has separate bath and sink areas. You'll love the walk in closet! Second and third bedrooms have newer carpet, large closets and share an updated hall tub/shower combo bathroom. Backyard is plenty big with newer shed and wood fence. Front walkway graced by shade trees. Newer A/C unit. Possible low rate VA loan assumption. See this home today!
- Type:
- Single Family
- Sq.Ft.:
- 952
- Status:
- Active
- Beds:
- 2
- Year built:
- 1952
- Baths:
- 1.00
- MLS#:
- 24-7175
ADDITIONAL INFORMATION
Great investor opportunity on this nice 2 bed 1 bath in Southlawn. Newer roof, fencing and exterior painting/siding. Current long term tenant that pays all utilites.
- Type:
- Single Family
- Sq.Ft.:
- 990
- Status:
- Active
- Beds:
- 2
- Year built:
- 1946
- Baths:
- 1.00
- MLS#:
- 24-7174
ADDITIONAL INFORMATION
Investor opportunity with this well cared for 2 bed 1 bath in Southlawn. Recently remodeled bathroom, newer roof and siding updates. Large detached garage with extra shop space. Currently rented through July of '25.
- Type:
- Other
- Sq.Ft.:
- 1,088
- Status:
- Active
- Beds:
- 3
- Year built:
- 1945
- Baths:
- 1.75
- MLS#:
- 24-7169
ADDITIONAL INFORMATION
This home is ideal for investors. This home is spacious, offering three bedrooms and two bathrooms with ample space! There is a secluded primary bedroom, perfect for privacy. There is a storm cellar, as well as a great sized kitchen with plenty of cabinet space. Also listed in investment port folio with 22 other houses
$175,000
1224 S Bryan Amarillo, TX 79102
- Type:
- Other
- Sq.Ft.:
- 1,315
- Status:
- Active
- Beds:
- 3
- Year built:
- 1950
- Baths:
- 1.00
- MLS#:
- 24-7161
ADDITIONAL INFORMATION
Welcome to Bivins! This beautiful 3 bedroom home is ideal for anyone looking for a cozy and comfortable living space. You can enjoy chilly nights by the fireplace, creating a warm and inviting atmosphere. The kitchen in this home is stunning, featuring gorgeous tile and ample storage space. Additionally, there is a storage shed in the backyard, providing extra convenience for your storage needs. The home also offers a formal dining area and plenty of natural light, thanks to the abundance of windows. Also listed in a port folio with 22 other houses.
- Type:
- Single Family
- Sq.Ft.:
- 1,054
- Status:
- Active
- Beds:
- 2
- Year built:
- 1931
- Baths:
- 1.00
- MLS#:
- 24-7157
ADDITIONAL INFORMATION
Great home for investors or first time home buyers! Income producing apartment in back. This house is also listed in a port folio with 22 other houses.
- Type:
- Other
- Sq.Ft.:
- 1,104
- Status:
- Active
- Beds:
- 3
- Year built:
- 1954
- Baths:
- 1.75
- MLS#:
- 24-7156
ADDITIONAL INFORMATION
Great home for investors or first time home buyers! This house is also listed in a port folio with 22 other houses.

Amarillo Real Estate
The median home value in Amarillo, TX is $188,500. This is higher than the county median home value of $127,900. The national median home value is $338,100. The average price of homes sold in Amarillo, TX is $188,500. Approximately 52.79% of Amarillo homes are owned, compared to 37.09% rented, while 10.12% are vacant. Amarillo real estate listings include condos, townhomes, and single family homes for sale. Commercial properties are also available. If you see a property you’re interested in, contact a Amarillo real estate agent to arrange a tour today!
Amarillo, Texas has a population of 200,371. Amarillo is more family-centric than the surrounding county with 32.55% of the households containing married families with children. The county average for households married with children is 31.76%.
The median household income in Amarillo, Texas is $55,174. The median household income for the surrounding county is $45,096 compared to the national median of $69,021. The median age of people living in Amarillo is 34.1 years.
Amarillo Weather
The average high temperature in July is 91.3 degrees, with an average low temperature in January of 21.7 degrees. The average rainfall is approximately 20.5 inches per year, with 15.1 inches of snow per year.
