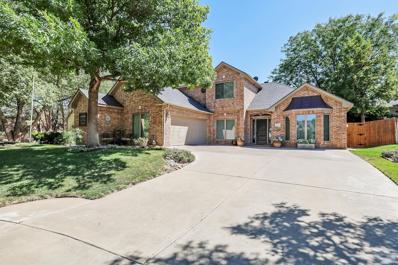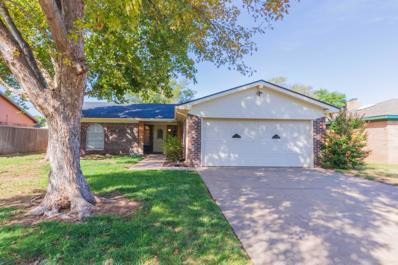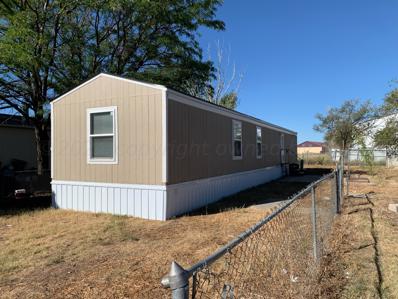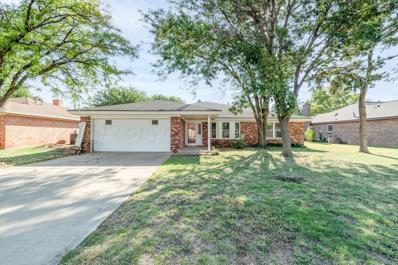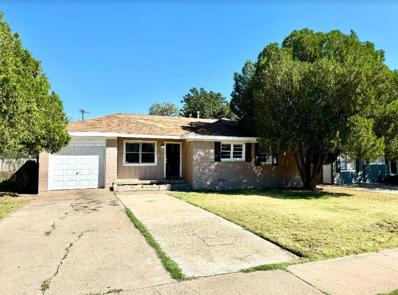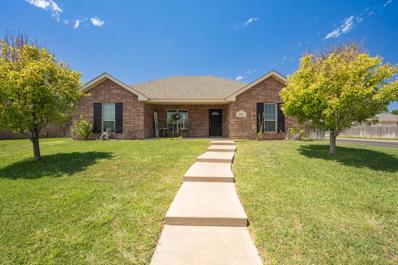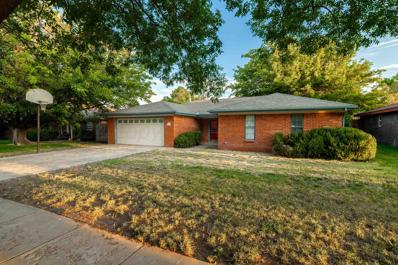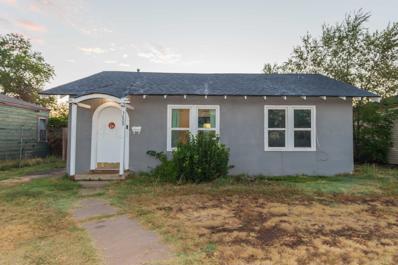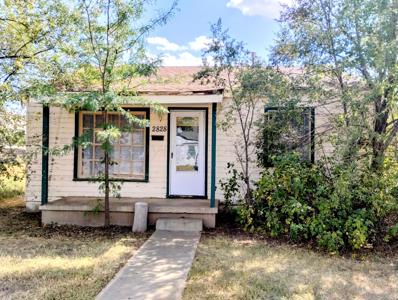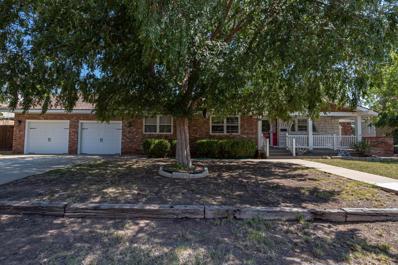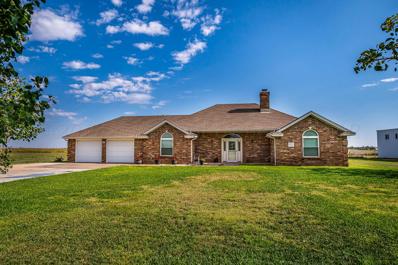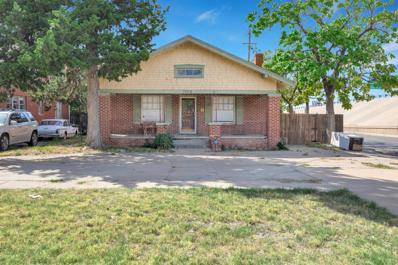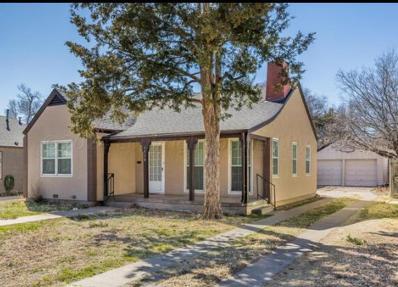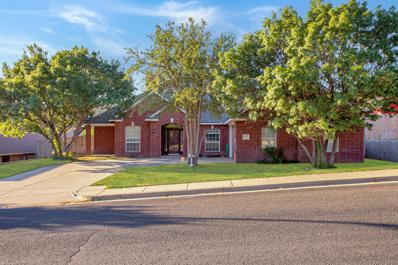Amarillo TX Homes for Sale
$429,900
6901 Cayman Court Amarillo, TX 79124
- Type:
- Single Family
- Sq.Ft.:
- 2,412
- Status:
- Active
- Beds:
- 3
- Year built:
- 1999
- Baths:
- 2.50
- MLS#:
- 24-8151
ADDITIONAL INFORMATION
Exquisite and serene cul-de-sac property adorned with mature trees located within 1.6 miles of Tascosa Golf Club. Recently installed premium vinyl windows, doors, air conditioner condenser, and whole house generator. Notable features include an expansive driveway, storage shed, Arizona Flagstone, pergola, covered grill area, hot tub, decorative stamp concrete accents, a 7-foot cedar fence, a two-tiered pond with a waterfall and koi goldfish, two patios, an oversized two-car garage with additional storage space. Within the residence, vaulted ceilings, elegant crown molding, and an owner's suite with separate vanities. The kitchen boasts granite countertops and a large walk-in pantry. Ceiling fans, a fireplace insert, and attic storage enhance the home's functionality and comfort. Make your appointment today.
$739,800
6803 Sky Ridge Amarillo, TX 79124
Open House:
Sunday, 1/5 2:00-4:00PM
- Type:
- Single Family
- Sq.Ft.:
- 3,121
- Status:
- Active
- Beds:
- 4
- Year built:
- 2024
- Baths:
- 2.00
- MLS#:
- 24-8148
ADDITIONAL INFORMATION
Amazing new construction by Barry Bedwell in ESTANCIA. This new development has stunning views with a wildlife area reserve, lake, park and waterfalls. Country living in the city limits. This 4/3/3 home with an office and an upstairs room that offers many options. The perfect combination of luxury and comfort, providing a spacious and contemporary living experience. This home has an open concept living space with lovely finishes. The living space has a fireplace with amazing stonework and vaulted ceiling with elegant style. Close to medical district, grocery stores and restaurants.
$242,500
6506 Garwood Road Amarillo, TX 79109
- Type:
- Single Family
- Sq.Ft.:
- 1,534
- Status:
- Active
- Beds:
- 3
- Lot size:
- 0.18 Acres
- Year built:
- 1977
- Baths:
- 1.50
- MLS#:
- 24-8147
ADDITIONAL INFORMATION
A Gem on Garwood in Estacado! This 3 bedroom, 2 bath, 2 car garage home features so many updates! Spacious living area with newer wood style vinyl flooring, vaulted ceiling and wood burning fireplace. Wonderful counter and cabinet space in the kitchen. Stove, dishwasher, microwave, and refrigerator stay. Main bedroom has 3/4 bath and walk in closet. Bedrooms 2 & 3 share a hall bathroom with large shower. Backyard has covered patio. Newer A/C condenser, roof, garage door opener, back fence, sprinkler system, granite counter tops, light fixtures, ceiling fans, paint, wood style vinyl flooring and tile! Newer West Plains schools in Canyon ISD district. Just move in and enjoy!
- Type:
- Single Family
- Sq.Ft.:
- 902
- Status:
- Active
- Beds:
- 3
- Year built:
- 2021
- Baths:
- 2.00
- MLS#:
- 24-8138
ADDITIONAL INFORMATION
Conveniently located between Amarillo and Canyon, this 2021 model home offers convenient access to I-27, new electrical service, central heat and AC, and an isolated master suite. Home is not on a FHA/VA certified foundation, so only Conventional or cash offers, please.
- Type:
- Single Family
- Sq.Ft.:
- 2,672
- Status:
- Active
- Beds:
- 5
- Lot size:
- 0.19 Acres
- Year built:
- 1975
- Baths:
- 2.00
- MLS#:
- 24-8135
ADDITIONAL INFORMATION
Must-see Ridgecrest property! This spacious home features 2 large living rooms, a dual-sided fireplace, great natural lighting throughout, and lovely built-ins! This property is a the perfect blank canvas, waiting for you to make your own! The fully fenced backyard & east-facing back porch will be perfect for relaxing on those warm summer evenings! You'll love being just minutes away from all grade schools, less than 15 minutes from downtown Amarillo, and having easy access to Hwy 40. Don't pass up this opportunity to own a home in Ridgecrest!
- Type:
- Single Family
- Sq.Ft.:
- 1,221
- Status:
- Active
- Beds:
- 4
- Lot size:
- 0.17 Acres
- Year built:
- 1957
- Baths:
- 2.00
- MLS#:
- 24-8134
ADDITIONAL INFORMATION
This spacious 4-bedroom home offers endless potential with its charming layout and classic design. The large living area is perfect for gatherings, and the bright kitchen features plenty of cabinets and countertop space. Each of the four bedrooms is generously sized, providing comfort and space for everyone. Outside, the yard is a blank canvas, ready for your personal touch to create the perfect outdoor retreat. Don't miss the opportunity to make this charming home yours!
- Type:
- Single Family
- Sq.Ft.:
- 1,603
- Status:
- Active
- Beds:
- 3
- Lot size:
- 0.2 Acres
- Year built:
- 2012
- Baths:
- 2.00
- MLS#:
- 24-8132
ADDITIONAL INFORMATION
Welcome to your dream home! This beautifully maintained 3-bedroom, 2-bathroom residence is perfectly situated on a desirable corner lot, offering ample space & privacy for a growing family. As you enter, you'll immediately notice the inviting atmosphere & thoughtful layout that make this home truly special. The spacious living area is perfect for family gatherings and entertaining, while the well-appointed kitchen features modern appliances & plenty of counter space. The isolated master suite provides a peaceful retreat, complete with an en-suite bathroom for added convenience. Two additional bedrooms offer flexibility for children, guests, or a home office. The well-maintained exterior features a a lush yard, ideal for outdoor activities, With a 2-car garage, Located in City View!!
$118,000
1911 Currie Lane Amarillo, TX 79107
- Type:
- Single Family
- Sq.Ft.:
- 1,240
- Status:
- Active
- Beds:
- 4
- Lot size:
- 0.17 Acres
- Year built:
- 1960
- Baths:
- 1.00
- MLS#:
- 24-8129
ADDITIONAL INFORMATION
Cozy 4 bedroom, 1 bathroom home. This well-maintained property features a bright and spacious living area with plenty of natural light. The kitchen offers ample cabinet space and room for a dining table, perfect for entertaining. The bedrooms are spacious, with great closet space. Step outside to a generous backyard, ideal for outdoor activities, gardening, or enjoying fresh air. This home offers a wonderful opportunity to enjoy the comfort and convenience. Don't miss out on making it yours!
- Type:
- Single Family
- Sq.Ft.:
- 1,767
- Status:
- Active
- Beds:
- 4
- Lot size:
- 0.17 Acres
- Year built:
- 1948
- Baths:
- 2.00
- MLS#:
- 24-8123
ADDITIONAL INFORMATION
4/2/1 AND STORM SHELTER ON THE NORTH SIDE OF TOWN TOTALLY RENOVATED WITH NEW CABINETS GRANITE TOPS NEW CARPET HVAC INSTALED IN JULY 2024 NEW PAINT INSIDE AND OUT NEW ROOF BEEN INSTALLED TO MANY RENOVATIONS TO MENTION ALL COME TAKE A LOOK AT IT TODAY.
$195,900
5002 Brown Street Amarillo, TX 79108
- Type:
- Single Family
- Sq.Ft.:
- 1,398
- Status:
- Active
- Beds:
- 4
- Year built:
- 1962
- Baths:
- 1.00
- MLS#:
- 24-8121
ADDITIONAL INFORMATION
COME TAKE A LOOK AT THIS TOTALLY RENOVATED HOME IN RIVER ROAD FOUR BEDROOMS THREE GARAGE. NEW KITCHEN GRANITE TOP NEW PAINT NEW FLOORING STORM WINDOWS NEW WATER HEATER NEW DISHWASHER MICROWAVE AND RANGE DONT MISS OUT ON THIS.
Open House:
Sunday, 1/12 2:00-4:00PM
- Type:
- Single Family
- Sq.Ft.:
- 2,066
- Status:
- Active
- Beds:
- 3
- Lot size:
- 0.68 Acres
- Year built:
- 1963
- Baths:
- 1.75
- MLS#:
- 24-8112
ADDITIONAL INFORMATION
This beautiful home is situated on approx. a .68 acre lot in town giving you the space you desire and the convenience of living in town. This home has many upgrades and some eye appealing remodeling on the interior complete! Two living areas, den features a fireplace. Kitchen is highlighted with granite counter tops. Flex room off of the kitchen to utilize as you desire.
- Type:
- Single Family
- Sq.Ft.:
- 1,803
- Status:
- Active
- Beds:
- 3
- Year built:
- 1977
- Baths:
- 2.00
- MLS#:
- 24-8109
ADDITIONAL INFORMATION
Updated, cute and clean in Puckett West. New flooring, paint and granite throughout. Huge utility with room for small office space. Back has a nice porch, sliding gate from alley provides security and plenty of extra parking. Storage building and sprinkler system. Forced-heated garage. Lovely tree-lined street.
- Type:
- Single Family
- Sq.Ft.:
- 3,442
- Status:
- Active
- Beds:
- 5
- Lot size:
- 0.27 Acres
- Year built:
- 2024
- Baths:
- 4.50
- MLS#:
- 24-8092
ADDITIONAL INFORMATION
New construction built by Prestige Homes, Liberty has a space for everyone. Designer selections at every look, this efficient floorplan flows from the oversized kitchen/living/dining area to the screened in patio for all year use. Buyers will find a charming owner's suite with oversized shower and custom closet. Bedrooms 2 and 3 share a jack and jill bathroom, while bedroom 4 downstairs has an en-suite bath making it a guest room or office space. The 5th bedroom or second living room is located upstairs with a full bath and it's own AC unit. Upscale utility room with sink also offers space for a second fridge or freezer. Pella window and door package, along with spray foam insulation. Plenty of room for a pool, ask about adding outdoor kitchen or further customizing.
- Type:
- Single Family
- Sq.Ft.:
- 2,996
- Status:
- Active
- Beds:
- 4
- Year built:
- 2006
- Baths:
- 3.50
- MLS#:
- 24-8087
ADDITIONAL INFORMATION
Stunning 4/3/3 home in The Colonies! The gourmet kitchen is a chef's dream, featuring a gas cooktop, veggie sink in the spacious island, warming oven, and a breakfast bar for casual meals. The formal dining room offers plenty of space for entertaining. The main floor hosts a generous master suite with a spa-like bath, and a office/ MIL suite with its own private bath, both with elegant hardwood flooring. Upstairs, two large bedrooms share a Jack-and-Jill bath, along with a loft perfect for a second living area or playroom. Step outside to the beautifully landscaped backyard, complete with an outdoor kitchen and privacy fence—perfect for hosting gatherings. Extras include a storm shelter, safe room in the garage, Big Green Egg grill conveys! Don't miss out on this delightful home!
- Type:
- Single Family
- Sq.Ft.:
- 820
- Status:
- Active
- Beds:
- 2
- Year built:
- 1926
- Baths:
- 1.00
- MLS#:
- 24-8084
ADDITIONAL INFORMATION
This cozy home in the Gables offers two decent sized bedrooms, a full bathroom, a utility room, and a satisfactory fenced in back yard! With a newer roof, newer windows, newer sewer line, and newer gas line (per seller), it is ready for it's new owner. Schedule your showing for this charming home today!
- Type:
- Single Family
- Sq.Ft.:
- 911
- Status:
- Active
- Beds:
- 2
- Year built:
- 1945
- Baths:
- 1.00
- MLS#:
- 24-8067
ADDITIONAL INFORMATION
Investor or 1st home buyer !!!! This home has 2bedrooms 1 bathroom large backyard for family functions. Call for your appointment today!
- Type:
- Single Family
- Sq.Ft.:
- 2,554
- Status:
- Active
- Beds:
- 4
- Year built:
- 1969
- Baths:
- 3.00
- MLS#:
- 24-8064
ADDITIONAL INFORMATION
This was a custom built home for the actual builder. Blue prints available. You must see to appreciate all of the extras Oversized shed - with toilet and electricity - above ground salt water swimming pool garage doors have extra insulation See all the updates and features in documents
- Type:
- Single Family
- Sq.Ft.:
- 2,407
- Status:
- Active
- Beds:
- 4
- Lot size:
- 1 Acres
- Year built:
- 2024
- Baths:
- 2.00
- MLS#:
- 24-8052
ADDITIONAL INFORMATION
New Construction estimated completion date just in time for CHRISTMAS! This finish out with be absolutely gorgeous. Kitchen Aid stainless appliances, 36 inch gas cooktop wrapped in quartz countertops, touches of white oak cabinets and modern neutral colors. The butlers walk in pantry is a dream with cabinets and shelving, coffee bar and sink. This home features spray foam insulation and upgraded Carrier Heating Air zoned system. This home is located in Skyline Ranches sitting on 1 Acre.
- Type:
- Single Family
- Sq.Ft.:
- 2,170
- Status:
- Active
- Beds:
- 4
- Lot size:
- 1 Acres
- Year built:
- 2024
- Baths:
- 2.00
- MLS#:
- 24-8051
ADDITIONAL INFORMATION
All the extras you would expect with Jadon Homes on this beautiful home, featuring 4 bedroom, 2 living areas, 2 baths, spray foam insulation, and stainless GE appliance package This home has upgraded Carrier Zoned HVAC system window treatment / blinds and modern colors and amenities. Nestled on an acre in Skyline Ranches on a cul d sac street with beautiful views and a peaceful neighborhood. Find all our new build information under construction at this current MODEL HOME for Jadon Homes. Open daily 10-6
- Type:
- Single Family
- Sq.Ft.:
- 2,134
- Status:
- Active
- Beds:
- 3
- Lot size:
- 5 Acres
- Year built:
- 1993
- Baths:
- 2.00
- MLS#:
- 24-8056
ADDITIONAL INFORMATION
Country property at its BEST. A 3/2/2 house on 5 ACRES waiting for you to make it YOUR HOME. Perfect for those seeking rural tranquility with easy access to city amenities. A big U-shaped kitchen, complete with a long bar, flows into a large dining area, making it ideal for gatherings. The open living area, with a cozy fireplace and natural light, creates a warm atmosphere. Retreat to the isolated primary bedroom, which offers a large, updated bathroom featuring a walk-in shower, double sinks, and ample storage. Recent updates including bathrooms, heat & air, doors, and appliances. The insulated barn, equipped with electricity, is perfect for a vehicle or as a workshop. Plus, it features a canopy and fenced area, making it ideal for horse lovers. In CISD-West Plains school district!
- Type:
- Single Family
- Sq.Ft.:
- 1,421
- Status:
- Active
- Beds:
- 2
- Lot size:
- 0.17 Acres
- Year built:
- 1920
- Baths:
- 1.00
- MLS#:
- 24-8055
ADDITIONAL INFORMATION
Cute home in a great central location off of both I-27 and I-40. This home has two large bedrooms, large kitchen and living room and also features a basement. It has a newly stained 8 ft. privacy fence. Circle drive in the front and long drove alongside the house with a car sized gate.
- Type:
- Single Family
- Sq.Ft.:
- 2,266
- Status:
- Active
- Beds:
- 3
- Year built:
- 1913
- Baths:
- 1.00
- MLS#:
- 24-8029
ADDITIONAL INFORMATION
Step into a piece of history with this 3-bedroom, 1-bath home, famously known as the 'Cyd Charisse House,' where the iconic actress once lived as a child. This charming home features a MASSIVE basement, offering endless possibilities for storage or additional living space. Nestled on classic brick streets, the home boasts easy walkability to downtown, providing convenient access to local shops, dining, and entertainment. A perfect blend of historic charm and modern convenience, this property is a rare gem in a prime location!
- Type:
- Single Family
- Sq.Ft.:
- 1,050
- Status:
- Active
- Beds:
- 2
- Year built:
- 1941
- Baths:
- 1.00
- MLS#:
- 24-8015
ADDITIONAL INFORMATION
NO PAGAS HASTA EL PROXIMO ANO NO PAYMENT UNTIL NEXT YEAR!! Why pay rent when you can own this Remodeled home in Bivins! This home has a lot of new! Per seller: updated kitchen & bathroom, new hardwood through much of the home, new air conditioner, new roof, new stucco, and a new fence. Also the gas fireplace, sprinkler system and the two car garage! HABLO ESPANOL! GET IT IN TIME FOR CHRISTMAS!!
- Type:
- Single Family
- Sq.Ft.:
- 2,641
- Status:
- Active
- Beds:
- 3
- Lot size:
- 0.25 Acres
- Year built:
- 2001
- Baths:
- 2.50
- MLS#:
- 24-8005
ADDITIONAL INFORMATION
This home has been loved and cared for by its original owner and sits on a beautifully landscaped lot with lots of curb appeal. Inside, you'll find solid surface floors and fresh, neutral paint throughout, giving the home a clean, updated look. There's plenty of space with a formal dining room, a cozy breakfast nook, and tons of storage. There's a separate office that could be a 4th bedroom, plus it has its own private side patio. The primary suite is a private retreat with a double-sided gas fireplace that opens into the bathroom; the 2nd and 3rd bedrooms share a handy Jack-and-Jill bathroom. Out back, there's a large patio and a good-sized yard for entertaining. The kitchen features a gas cooktop, and you'll find tons of storage and closet space throughout the home. Per seller, recently replaced water heater and water softener.
$299,900
3605 Torre Drive Amarillo, TX 79109
- Type:
- Single Family
- Sq.Ft.:
- 2,923
- Status:
- Active
- Beds:
- 3
- Year built:
- 1961
- Baths:
- 2.50
- MLS#:
- 24-7994
ADDITIONAL INFORMATION
Step into unmatched value with the largest home available in Ridgecrest. This spacious property is filled with updates, including newer windows, wood-look tile floors, and refreshed bathrooms. Enjoy multiple living areas, two fireplaces, a jetted tub, a sauna shower, tankless water heater, and water-filtration system. The expansive back room offers endless possibilities—think extra bedrooms, a playroom, a gym, or even a guest suite. Extras include a new roof (to be installed before closing), a Vivint security system, a large safe, and all kitchen appliances. Conveniently located near shopping, dining, and schools, this home offers incredible comfort and space. All that's left is to add your personal touch to make it truly yours. Easy to show, so schedule your showing today!

Amarillo Real Estate
The median home value in Amarillo, TX is $188,500. This is higher than the county median home value of $127,900. The national median home value is $338,100. The average price of homes sold in Amarillo, TX is $188,500. Approximately 52.79% of Amarillo homes are owned, compared to 37.09% rented, while 10.12% are vacant. Amarillo real estate listings include condos, townhomes, and single family homes for sale. Commercial properties are also available. If you see a property you’re interested in, contact a Amarillo real estate agent to arrange a tour today!
Amarillo, Texas has a population of 200,371. Amarillo is more family-centric than the surrounding county with 32.55% of the households containing married families with children. The county average for households married with children is 31.76%.
The median household income in Amarillo, Texas is $55,174. The median household income for the surrounding county is $45,096 compared to the national median of $69,021. The median age of people living in Amarillo is 34.1 years.
Amarillo Weather
The average high temperature in July is 91.3 degrees, with an average low temperature in January of 21.7 degrees. The average rainfall is approximately 20.5 inches per year, with 15.1 inches of snow per year.
