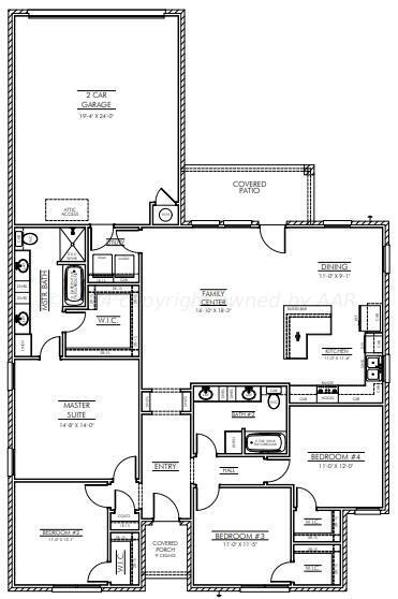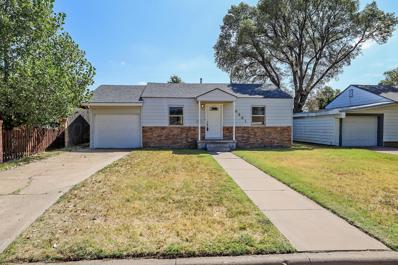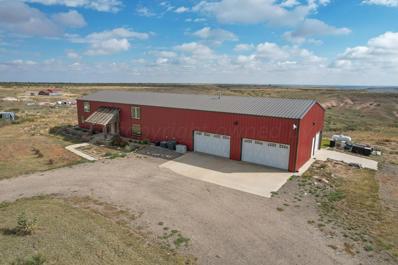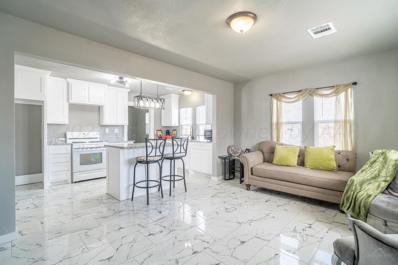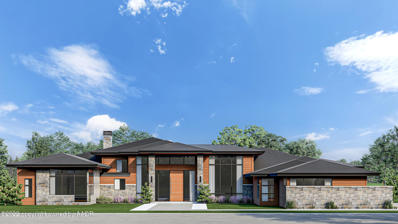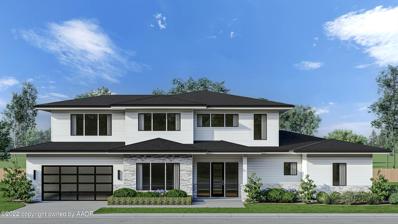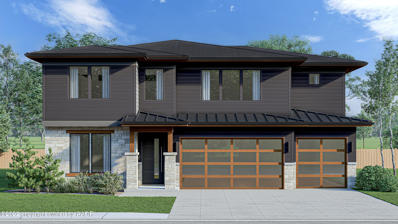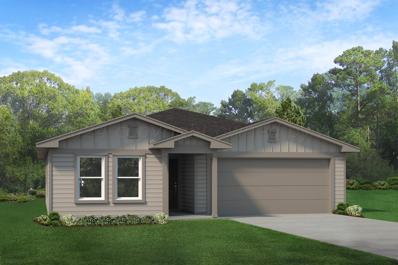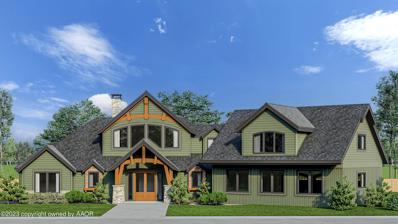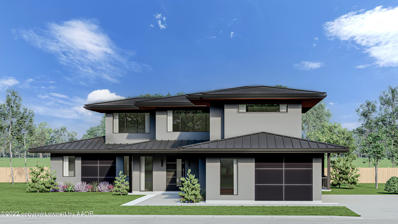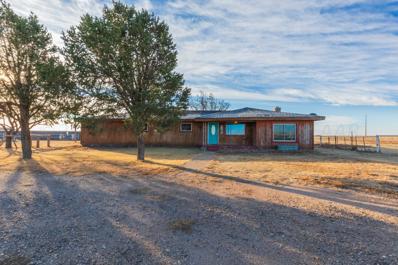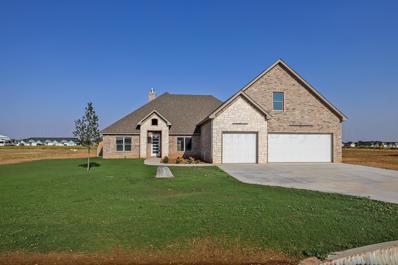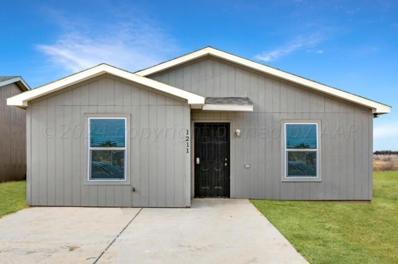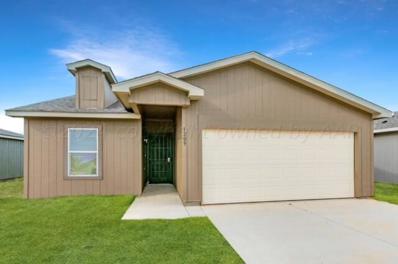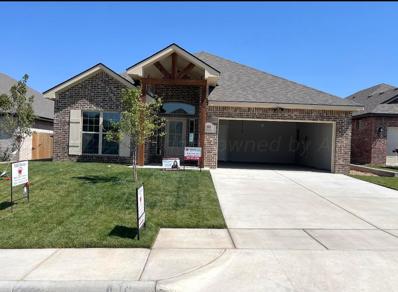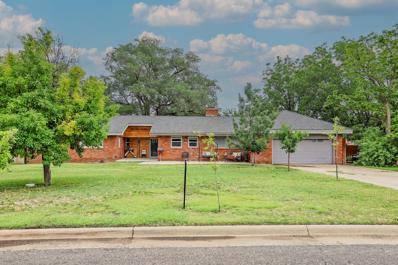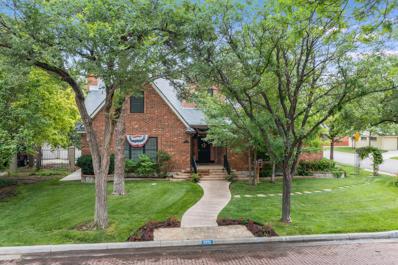Amarillo TX Homes for Sale
- Type:
- Single Family
- Sq.Ft.:
- 1,875
- Status:
- Active
- Beds:
- 4
- Lot size:
- 0.17 Acres
- Year built:
- 2024
- Baths:
- 2.00
- MLS#:
- 24-2231
ADDITIONAL INFORMATION
MLS# 24-2231 - Built by Bluehaven Homes - Ready Now!- Open the front door into your large entryway, featuring custom cabinetry built-ins! The brand new home has stained concrete floors that provide a nice flow throughout the home. The kitchen features two tiered granite countertops and custom cabinetry. The primary bedroom has a bathroom showcasing a separate walk in shower and bathtub, linen storage and a large walk-in closet. The other three rooms provide you with plenty of room for bedrooms, office, playroom or whatever fits your family's needs. This guest bathroom features dual vanity sinks and more linen storage! This home's location allows for easy access to the new Loop 335.
- Type:
- Single Family
- Sq.Ft.:
- 1,686
- Status:
- Active
- Beds:
- 3
- Year built:
- 1953
- Baths:
- 2.00
- MLS#:
- 24-2016
ADDITIONAL INFORMATION
Updated & ready to move In! New HVAC, undated carpet, baths, Kitchen. Roof replaced recently.
- Type:
- Single Family
- Sq.Ft.:
- 4,936
- Status:
- Active
- Beds:
- 4
- Lot size:
- 5.49 Acres
- Year built:
- 2013
- Baths:
- 3.25
- MLS#:
- 24-1974
ADDITIONAL INFORMATION
Beautiful, large barndominium on over 5 acres! This home has 2 large living areas, 4 bedrooms, 3.5 bathrooms, & a wet bar all in a great open floor plan with views of the canyons of Bishop Estates! Private balconies adorn multiple bedrooms to give each room an added sense of privacy. The back porch over looking the canyons would be a wonderful place to have a your morning coffee. Home was built in 2013 and has an oversized pressure tank with water softening system, a place to plumb in kegs and too many more upgrades to mention. Call today for your showing!
- Type:
- Single Family
- Sq.Ft.:
- 840
- Status:
- Active
- Beds:
- 2
- Lot size:
- 0.16 Acres
- Year built:
- 1927
- Baths:
- 1.00
- MLS#:
- 24-1798
ADDITIONAL INFORMATION
MOTIVATED SELLER! BRING ALL OFFERS! Beautifully renovated on a CORNER LOT! This 2 bed, 1 bath home has completely new plumbing, updated electrical, and NEW WINDOWS. Enjoy the gorgeous marble tile flooring, new sheetrock, new paint, and fixtures. The kitchen offers a stone eat-in island, a gas range, and plenty of cabinet space. The HUGE backyard has endless possibilities! Add a garage, a shop, or just enjoy the space. Don't miss this move-in-ready home, call today!
$2,280,000
Lone Mountain Lane Amarillo, TX 79124
- Type:
- Single Family
- Sq.Ft.:
- 7,406
- Status:
- Active
- Beds:
- 4
- Year built:
- 2023
- Baths:
- 5.00
- MLS#:
- 24-1488
ADDITIONAL INFORMATION
Seller will pay up to 2% of buyer expenses with an acceptable offer. Welcome To ''The Gran Vista'' by For The Duration. This Incredible One Story Home With A View Is Located In The Desirable Neighborhood Of ESTANCIA! Once you step inside, you will be met with an impressive entry that opens up to the great room. This includes a grand dining area, an inglenook and a cozy living area featuring beautiful exposed wood beams and built-ins around the fireplace. Enjoy entertaining outdoors? Step out onto the large lanai and extend your entertaining area even further! The gourmet kitchen is equipped with everything you need for cooking up something special - 60'' double refrigerator/freezer, 48'' gas range with double ovens, oversized island with seating and plenty of storage options in the walkin pantry. Retreat to your isolated master suite which comes complete with spa-like bathroom amenities such asa freestanding tub wet area, his/her walkin closets, safe room & private den entrance - not forgetting all other bedrooms have ensuite bathrooms too! An additional bonus is having an exercise room available for all your fitness needs. A swimming pool can be added. This home can be customized to your needs. FTD Homes has open book policy. Simple & easy process to make building fun! Your design team is here to ensure your dream is more than you could have ever imagined. With a HERS rated energy efficient home, seller has seen savings of over $800 a year in utility costs compared to new construction homes without the HERS rated efficiency. Save over $1400 a year compared to preloved homes. Wow!
$955,000
7003 Windy Ridge Amarillo, TX 79124
- Type:
- Single Family
- Sq.Ft.:
- 3,678
- Status:
- Active
- Beds:
- 4
- Lot size:
- 0.34 Acres
- Year built:
- 2023
- Baths:
- 3.25
- MLS#:
- 24-1462
ADDITIONAL INFORMATION
Seller will pay up to 2% of buyer expenses with an acceptable offer. This Modern HERS Rated 4 Bedroom, 4 Bath, 3 Car Garage New Construction Home By ''For The Duration Homes'' Is Located In Estancia, Amarillo's Newest Community On The Northwest Side Of The City. ''The Casa Llena'' Entry leads to den/office flooded w/ natural light. Great room is prime for entertaining & includes a living area w/ beautiful fireplace, dining space & kitchen. The kitchen includes a 60'' refrigerator/freezer & 48'' gas range w/ double ovens. A large oversized island is designed w/ seating to host a family dinner. Isolated master suite has cozy fireplace for relaxing & spa like bath including free standing bath, large shower & generous walk in closet. 2nd floor features 2 bedrooms sharing a full hall bath. A guest suite has an ensuite 3/4 bath. Large bonus room makes a great media room, living are or 5th bedroom. Spacious laundry room has folding area. Covered Lanai in back yard is perfect for outdoor entertaining. Beautiful views & rolling landscape give you the feel of country living within the city limits w/ all the city conveniences. A lake and park area w/ waterfalls is under construction. This home can be customized to your needs. FTD Homes has open book policy. Simple & easy process to make building fun! Your design team is here to ensure your dream is more than you could have ever imagined. With a HERS rated energy efficient home, seller has seen savings of over $800 a year in utility costs compared to new construction homes without the HERS rated efficiency. Save over $1400 a year compared to preloved homes. Wow!
$875,000
6907 Windy Ridge Amarillo, TX 79124
- Type:
- Single Family
- Sq.Ft.:
- 3,433
- Status:
- Active
- Beds:
- 3
- Year built:
- 2023
- Baths:
- 3.00
- MLS#:
- 24-1413
ADDITIONAL INFORMATION
Seller will pay up to 2% of buyer expenses with an acceptable offer. For The Duration Homes Invites You To Experience A Home Truly Custom Designed To Your Lifestyle. ''The Prairie'' has modern amenities, designer finishes, timeless design & exceptional craftmanship. This 3 bedroom, 3 bath, 3 car garage home is located in Estancia, Amarillo's Newest Community On The Northwest Side Of The City. ''The Prairie'' is prime for entertaining w/ a large great room, beautiful fireplace & sliding door leading to outdoor large lanai. Dining space & kitchen are open to living area. The family chef will be delighted w/ gourmet appliances including 48'' gas range w/ double ovens & 60'' double refrigerator/freezer. Large island is designed w/ seating to host your family dinner. Large pantry increases Storage space. Generous office can be used as den or guest room. Second floor has owner suite w/ cozy fireplace to relax. Spa like bath is complete w/ freestanding tub & large shower plus oversized walkin closet. Bedrooms 2 & 3 are spacious & share a full hall bath. Large bonus room makes a great theatre room, playroom, or 2nd floor living area. This home can be customized to your needs. FTD Homes has open book policy. Simple & easy process to make building fun! Your design team is here to ensure your dream is more than you could have ever imagined. With a HERS rated energy efficient home, seller has seen savings of over $800 a year in utility costs compared to new construction homes without the HERS rated efficiency. Save over $1400 a year compared to preloved homes. Wow!
- Type:
- Other
- Sq.Ft.:
- 1,314
- Status:
- Active
- Beds:
- 3
- Year built:
- 2024
- Baths:
- 2.00
- MLS#:
- 24-1300
ADDITIONAL INFORMATION
AMAZING OPPORTUNITY FOR NEW CONSTRUCTION FROM AMERITEX HOMES! Ask about limited-time seller concessions on select homes. Beautiful new home for sale featuring 3 bedrooms, 2 bathrooms, an open concept floor plan, and many more modern amenities throughout. The kitchen boasts a large island with upgraded countertops and energy-efficient appliances. The private primary includes an ensuite bathroom and walk-in closet. All these features and more make this home a must-see! Images may be reflective of a staged ; homes are unfurnished and features may vary by floor plan and location.
- Type:
- Other
- Sq.Ft.:
- 3,383
- Status:
- Active
- Beds:
- 3
- Lot size:
- 0.27 Acres
- Year built:
- 2023
- Baths:
- 2.50
- MLS#:
- 24-1224
ADDITIONAL INFORMATION
Seller will pay up to 2% buyer expenses with acceptable offer. This Fabulous Modern New Construction Home By ''For The Duration Homes'' Is Located In Pinnacle, Amarillo's Newest Luxury Community. ''The Meadow View'' has modern features, beautiful finishes & home efficiency features including a HERS rating. With a HERS rated energy efficient home, seller has seen savings of over $800 a year in utility costs compared to new construction homes without the HERS rated efficiency. Save over $1400 a year compared to preloved homes. 3 Bedrooms-3 Baths-Office-3 Car Garage to be customized by you working with certified designers for your dream home. Entry has grand spiral staircase. Great room is prime entertaining w/ vaulted ceiling & beautiful fireplace... Kitchen is ready for the chef w/ 60'' double refrigerator, 48'' range w/ double ovens & oversized island designed w/ seating for your family dinner. Large pantry to increase storage. Dining space is circular area close to kitchen. Generously sized office located off foyer. An isolated owner suite has large walkin closet & fireplace. A spa like bathroom features a free standing tub & large shower. Spiral staircase leads to loft area that makes a great den or office space for bedrooms 2 & 3. Bedrooms 2 & 3 share a hall bath. 2 storage areas on second floor. Garage has hot/cold water for washing cars & your furry family. This home can be customized for you!
- Type:
- Single Family
- Sq.Ft.:
- 3,308
- Status:
- Active
- Beds:
- 3
- Year built:
- 2023
- Baths:
- 2.50
- MLS#:
- 24-1151
ADDITIONAL INFORMATION
Seller will pay up to 2% of buyer expenses with an acceptable offer. This Beautiful HERS Rated 3 Bedroom, 3 Bath, 3 Car Garage New Construction Home By ''For The Duration Homes'' Is Located In Estancia, Amarillo's Newest Community On The Northwest Side Of The City. Beautiful views and rolling landscape give you the feel of country living within the city limits with all the city conveniences. A lake and park area w/ waterfalls is under construction. ''The Haven'' is prime for entertaining w/ a large great room, beautiful fireplace, large dining room & wet bar. The kitchen is equipped w/ gourmet appliances including 60'' double refrigerator/freezer, 48'' gas range w/ double ovens & oversized island designed w/ seating to host a family dinner. Hidden butler's pantry is complete w/ rolling ladder for those out of reach items.Owner suite has French doors leading to private yard & dog door to covered dog area. Bath is complete w/ makeup station, freestanding tub, large curved shower & enormous walkin closet. Second floor has 2 bedrooms, 1 full hall bath. Bonus large room w/ sink perfect to be a media or playroom. A home office completes the second floor. The backyard is home to a covered lanai that allows you to make incredible memories & entertain friends & family both inside & outside. This home can be customized to your needs. FTD Homes has open book policy. Simple & easy process to make building fun! Your design team is here to ensure your dream is more than you could have ever imagined. With a HERS rated energy efficient home, seller has seen savings of over $800 a year in utility costs compared to new construction homes without the HERS rated efficiency. Save over $1400 a year compared to preloved homes. Wow!
- Type:
- Single Family
- Sq.Ft.:
- 2,780
- Status:
- Active
- Beds:
- 3
- Lot size:
- 35 Acres
- Year built:
- 1961
- Baths:
- 2.25
- MLS#:
- 24-1034
ADDITIONAL INFORMATION
Imagine your dream homestead on 35 acres of sprawling beauty! Perfect for horse lovers since it has several horse facilities including an 80x80 metal barn and several horse stalls. This home would be great for someone who wants plenty of land and enjoys the charm of a rustic home. Step inside, and you'll discover a warm and inviting living space, adorned with rustic details that enhance the country living experience. The kitchen and dining area has a fireplace for cozy family dinners. There is a Den off the dining room with a wood burning Fireplace and Rustic Bar perfect for Holiday Parties or a game room, could even be used as an extra bedroom or Mother- in- laws quarters. The large bedroom off the Dining room has a 3/4 bath making it great for guests or older children. If you go down the hall you will find an additional large bedroom. The master is huge with a beautiful fireplace and plenty of closet space, and an attached room that would be great for an office.
$549,999
8801 Sharman Loop Amarillo, TX 79124
- Type:
- Single Family
- Sq.Ft.:
- 2,368
- Status:
- Active
- Beds:
- 2
- Lot size:
- 9 Acres
- Year built:
- 2020
- Baths:
- 1.50
- MLS#:
- 24-1026
ADDITIONAL INFORMATION
BARNDOMINIUM WITH SPECTACULAR VIEWS ON 9+ ACRES WITH POND AND HISTORIC QUARRY ON HIGH RIDGE! Situated in Unrestricted Tascosa Hills allowing for Commercial Opportunities. Expansive garage & 3 doors allows for a class A motorhome. This Barndominium is all electric and fully foam insulated, built to robust Gulf Coast hurricane standards and a 5'' concrete slab. Harmonious blend of spaciousness and coziness awaits, with living areas spanning both floors. Stepping outside, the allure continues with generous upper and lower covered porches!
$755,000
1513 S Girl Scout Amarillo, TX 79124
- Type:
- Single Family
- Sq.Ft.:
- 2,639
- Status:
- Active
- Beds:
- 4
- Lot size:
- 5 Acres
- Year built:
- 1994
- Baths:
- 3.50
- MLS#:
- 24-883
ADDITIONAL INFORMATION
Step onto the horse property of everyone's dream! This property has a 4 bedroom, 4 bathroom house with lots of charm and natural lighting! All new kitchen appliances! The newly updated master bathroom includes a large shower and LED mirror perfect for getting ready for any occasion! Amazing views can be seen from the large outdoor patio that includes a hot tub built into the deck. A 50' X 60' Tedco Building holds 3 RV bays with separate septic, electric, and water, all remotely monitored for temperature, lighting, and garage doors. Along with this, includes a MD Barnmaster Horse Barn that has 5 (12'X12') stalls, 3/4'' rubber matting, and electrical outlets. Two indoor/outdoor covered and lit dog runs lead to the 30'x40'x12' steel shop with an outstanding oversized tack room and workshop. The back of the property holds 3 additional pull-through RV sites with 20/30/50-amp service and frost-free water spigots, 6 horse pens with loafing sheds, and access to the private riding neighborhood trails. Don't miss out on this amazing property with loads of potential!
- Type:
- Single Family
- Sq.Ft.:
- 2,553
- Status:
- Active
- Beds:
- 4
- Lot size:
- 1.1 Acres
- Year built:
- 2023
- Baths:
- 1.75
- MLS#:
- 24-858
ADDITIONAL INFORMATION
Seller will pay up to 2% buyer expenses with acceptable offer. Welcome To Your Dream Home! This stunning BRANSON new construction single-family residence, situated on a 1.1-acre corner lot in the highly sought-after Wildflower community, is perfect for families & professionals alike. Boasting 4 spacious bedrooms & 2 well-appointed bathrooms, this gorgeous home offers ample space to grow & entertain. Step inside to be greeted by a beautifully designed open concept floor plan, featuring wood tile flooring throughout the living areas, neutral colors, & plenty of storage space. The inviting living area, complete w/ a stately gas fireplace, is accentuated by a vaulted ceiling w/ rustic beams & a wall of large sliding glass doors that open onto a covered patio w/ an outdoor fireplace - perfect for those cool evenings. The gourmet kitchen is a chef's dream showcasing a marble island, 36'' gas cooktop, single oven, & microwave, along w/ a walk-in pantry. The isolated master suite is your own personal oasis, offering a large walk-in tile shower, freestanding soaking tub, dual sink areas, & a generously sized walk-in closet. Upstairs, a multi-use room serves as a 4th bedroom, den, or office, providing even more versatility for your family's needs. With a 3-car garage & room for a shop, you'll have plenty of parking & storage options. Don't miss your chance to call this exquisite property your forever home!
- Type:
- Single Family
- Sq.Ft.:
- 1,109
- Status:
- Active
- Beds:
- 3
- Year built:
- 2024
- Baths:
- 2.00
- MLS#:
- 24-690
ADDITIONAL INFORMATION
AMAZING OPPORTUNITY FOR NEW CONSTRUCTION FROM AMERITEX HOMES! Ask about limited-time seller concessions on select homes. This beautiful new home features 3 bedrooms, 2 bathrooms, and modern amenities throughout. Open concept family room is perfect for gathering with friends and family providing a seamless dining and entertaining experience. Energy-efficient features and appliances are proven to drive utility costs down. Images may be reflective of a staged ; homes are unfurnished, and features may vary by floor plan and location.
- Type:
- Single Family
- Sq.Ft.:
- 1,062
- Status:
- Active
- Beds:
- 3
- Year built:
- 2024
- Baths:
- 2.00
- MLS#:
- 24-688
ADDITIONAL INFORMATION
AMAZING OPPORTUNITY FOR NEW CONSTRUCTION FROM AMERITEX HOMES! Ask about limited-time seller concessions on select homes. Beautiful new home for sale featuring 3 bedrooms, 2 bathrooms, an open concept floor plan, and many more modern amenities throughout. The kitchen boasts a large island with upgraded countertops and energy-efficient appliances. The private primary includes an ensuite bathroom and walk-in closet. The attached two-car garage makes parking easy and convenient. All these features and more make this home a must-see! Images may be reflective of a staged; homes are unfurnished and features may vary by floor plan and location.
- Type:
- Single Family
- Sq.Ft.:
- 2,756
- Status:
- Active
- Beds:
- 4
- Lot size:
- 1 Acres
- Year built:
- 2023
- Baths:
- 3.50
- MLS#:
- 24-621
ADDITIONAL INFORMATION
Must see!!
- Type:
- Single Family
- Sq.Ft.:
- 3,566
- Status:
- Active
- Beds:
- 3
- Lot size:
- 0.27 Acres
- Year built:
- 2016
- Baths:
- 2.50
- MLS#:
- 24-527
ADDITIONAL INFORMATION
Seller will pay up to 2.5% in buyer expenses with acceptable offer. Introducing A Wonderful & Warm Custom One Story Builder's Home In The Desirable Colonies Neighborhood. This3-bedroom, 2.5-bathroom single-family residence is perfect for professionals & families alike. Upon entering, you'll be greeted by a stunning wooden art feature wall, which leads to a spacious living area w/ a floor-to-ceiling stone fireplace. The living area overlooks an inviting swimming pool, perfect for cooling off during those hot Texas summers. The dining space boasts a charming brick feature wall & industrial lighting, while the amazing chef's kitchen is equipped w/ a gas cooktop/griddle, French double door oven, wine refrigerator, farm sink, lazy susans, & specialty drawers. A large walk-in pantry... also includes wine storage. Luxury Vinyl Plank flooring flows throughout the living areas, & a convenient powder bath is located in the hall for guests. The master retreat offers a decorative plank ceiling, vanity, two sink areas, a relaxing soaking tub, & a two-headed shower w/ body spray. Bedrooms 2 & 3 share a full bath / separate shower & tub plus a separate shower, & an outside door leads to the pool. The office/den makes a great 4th bedroom , complete w/ a vintage accent door. Notable features include Hunter Douglas battery operated remote blinds in the kitchen & front of the home, as well as a heated pool plus the pool's electric cover ensures easy access. The property includes parking for three vehicles. Don't miss your opportunity to call this amazing property home - schedule a showing today!
- Type:
- Single Family
- Sq.Ft.:
- 1,694
- Status:
- Active
- Beds:
- 3
- Year built:
- 2024
- Baths:
- 2.00
- MLS#:
- 24-524
ADDITIONAL INFORMATION
New home in Fox Hollow in River Road. The Tyler floor plan features three bedrooms and two baths with an isolated master bedroom. Use Builders preferred lender and receive up to $4500 assistance on closing cost or help with rate buy down with Texas Tech Credit Union, Deanna. If different lender is used no assistance given. Estimated close date April 19th
- Type:
- Other
- Sq.Ft.:
- 2,961
- Status:
- Active
- Beds:
- 4
- Lot size:
- 0.24 Acres
- Year built:
- 1958
- Baths:
- 1.75
- MLS#:
- 24-124
ADDITIONAL INFORMATION
Seller will pay up to 3% of buyer expenses with an acceptable offer. Welcome To Your Dream Home In The Charming, Established South Georgia Neighborhood! This stunning 4 bedroom, 2 bathroom, 2 car garage single-family residence is perfect for families & professionals alike, offering an incredible indoor swimming pool for year-round enjoyment. As you step inside, you'll immediately be drawn to the inviting living space featuring wood floors, a cozy double-sided wood fireplace, & large windows that fill the area w/ warm, natural light. The open-concept kitchen & dining areas are perfect for entertaining, boasting elegant wood floors, a wood-beamed ceiling, white cabinets, granite countertops, & an eating bar w/ stylish pendant lighting. This home offers versatility w/ an additional living area that can be used as an office or a relaxing retreat, leading to the spacious master suite w/ a walk-in closet & unfinished master bath, ready for you to customize to your liking. Bedrooms 2 and 3 are generously sized, w/ the 4th bedroom featuring an ensuite 3/4 bath, ideal for a second master suite. Additional amenities include a convenient utility room w/ built-in cabinets & a folding bench, as well as a 3/4 bath in the backyard pool area that can be finished by the seller. This home has had renovations encompassing flooring, wall treatments, and bathrooms. Don't miss out on this amazing opportunity to make this beautiful house your forever home!
$1,395,000
2802 S Hughes Street Amarillo, TX 79109
- Type:
- Single Family
- Sq.Ft.:
- 5,285
- Status:
- Active
- Beds:
- 4
- Lot size:
- 0.12 Acres
- Year built:
- 1948
- Baths:
- 3.75
- MLS#:
- 24-133
ADDITIONAL INFORMATION
Experience refined living in this magnificent residence on a tree-lined street, exuding timeless elegance. Its lavish features include original wood floors, crown molding, and a seamless layout for entertaining. The primary suite is a sanctuary with a dream closet, spa-like bathroom, and a cozy fireplace. Additional amenities include an elevator, ensuite guest rooms, a heated driveway, and a versatile garage. Don't miss the chance to embrace unparalleled luxury and sophistication in this extraordinary property.
$252,945
4703 Beacon Road Amarillo, TX 79118
- Type:
- Single Family
- Sq.Ft.:
- 1,533
- Status:
- Active
- Beds:
- 3
- Year built:
- 2024
- Baths:
- 2.00
- MLS#:
- 24-342
ADDITIONAL INFORMATION
Welcome to Black Bear Homes' newest addition in the new Beacon Pointe subdivision - a delightful 3-bedroom, 2-bathroom home designed for comfortable living. The open floor plan seamlessly connects the living and dining spaces, creating a cozy atmosphere. The kitchen takes center stage with custom cabinetry, a large island, and wood look tile flooring, adding warmth to the entire home. Each bedroom provides a private retreat, enhanced by ceiling fans for year-round comfort. Step outside to the backyard patio, perfect for outdoor relaxation or entertaining guests. The 2-car garage adds convenience, ensuring secure parking or additional storage space. Call today to make this home yours and customize to suit your unique style and preferences!
$1,195,000
2223 S Ong Street Amarillo, TX 79109
- Type:
- Single Family
- Sq.Ft.:
- 5,143
- Status:
- Active
- Beds:
- 5
- Year built:
- 2007
- Baths:
- 5.00
- MLS#:
- 23-9120
ADDITIONAL INFORMATION
2007 Built from ground up! Amarillo Area Academy Award Winner '' residential home ... LEED-Silver certified (75.5 points) by the US Green Building Council: Energy Star, Foamed, HERS index:58, Triple paned, Green, Sustainable with Environmentally Preferable Products, ''Texas Super Star'' Plants, Permeable Paver Driveway PLUS, it is Radon resistant, handicapped accessible, custom built for optional multi-generational families, 2 offices for remote workers, multiple Indoor and outdoor entertainment areas, and beautified with the rarest granite, Norwegian granite, crown molding and a luxurious spa MB Bath, featuring 3 fireplaces, a home theatre, full basement, elevator, 3 car garage, workshop and RV parking.One-of-a- kind property close to everything from the center of historic Wolflin.
$285,500
7402 Saxon Way Amarillo, TX 79119
- Type:
- Single Family
- Sq.Ft.:
- 1,652
- Status:
- Active
- Beds:
- 3
- Year built:
- 2024
- Baths:
- 1.75
- MLS#:
- 23-8667
ADDITIONAL INFORMATION
Introducing the latest masterpiece from Black Bear Homes at Hillside Terrace! This brand-new construction features 3 bedrooms and 2 bathrooms, meticulously crafted for contemporary living. Revel in the expansive open concept, a generously sized kitchen island, and a luxurious master bedroom retreat complete with a double vanity and ample walk-in closet space. Seize the opportunity to personalize your home by acting quickly to select your desired finishes. Don't miss your chance to own a stunning creation by Black Bear Homes in the dynamic Hillside Terrace community. Schedule a private showing today!
$248,184
60 Hornady Street Amarillo, TX 79118
- Type:
- Single Family
- Sq.Ft.:
- 1,532
- Status:
- Active
- Beds:
- 3
- Year built:
- 2024
- Baths:
- 2.00
- MLS#:
- 23-8644
ADDITIONAL INFORMATION
Welcome to your dream home crafted by Black Bear Homes! This residence is tailored to meet all your desires. Enjoy the secluded master suite featuring a large closet, a double vanity bathroom, a well-appointed kitchen with a generous island and pantry, and an expansive open living area. Complete with a 2-car garage and a covered back patio, this home offers both convenience and style. Don't miss the opportunity to claim this exceptional residence as your own. Contact us today to schedule a viewing and secure it before it's gone!

Amarillo Real Estate
The median home value in Amarillo, TX is $188,500. This is higher than the county median home value of $127,900. The national median home value is $338,100. The average price of homes sold in Amarillo, TX is $188,500. Approximately 52.79% of Amarillo homes are owned, compared to 37.09% rented, while 10.12% are vacant. Amarillo real estate listings include condos, townhomes, and single family homes for sale. Commercial properties are also available. If you see a property you’re interested in, contact a Amarillo real estate agent to arrange a tour today!
Amarillo, Texas has a population of 200,371. Amarillo is more family-centric than the surrounding county with 32.55% of the households containing married families with children. The county average for households married with children is 31.76%.
The median household income in Amarillo, Texas is $55,174. The median household income for the surrounding county is $45,096 compared to the national median of $69,021. The median age of people living in Amarillo is 34.1 years.
Amarillo Weather
The average high temperature in July is 91.3 degrees, with an average low temperature in January of 21.7 degrees. The average rainfall is approximately 20.5 inches per year, with 15.1 inches of snow per year.
