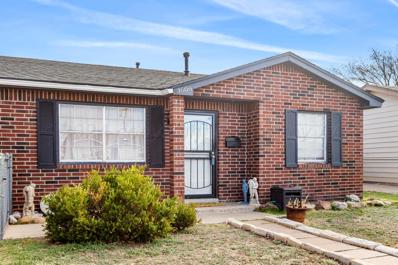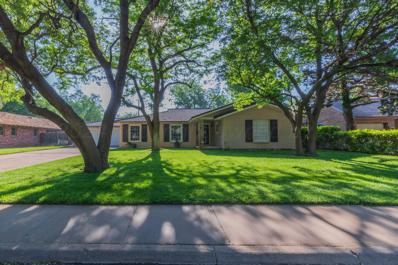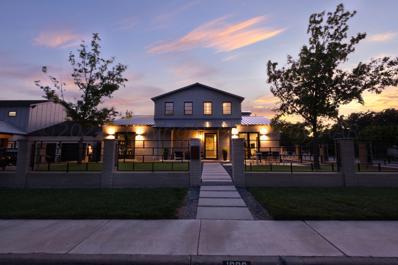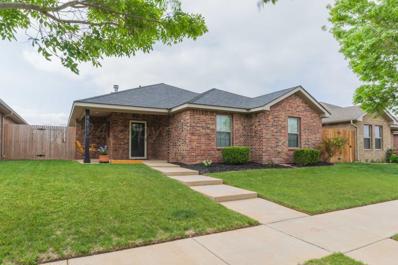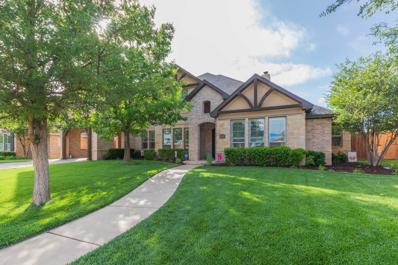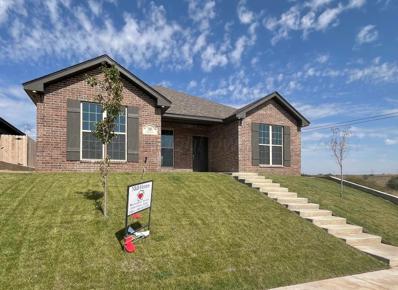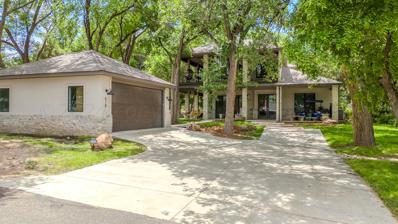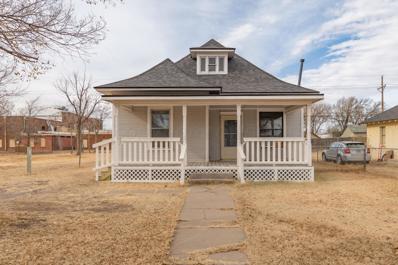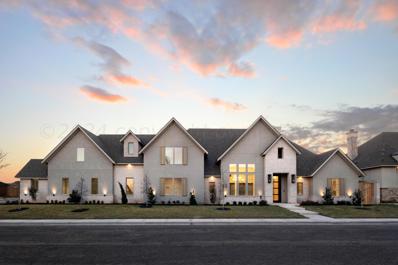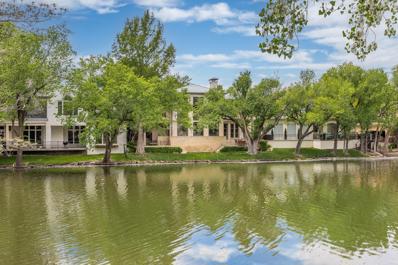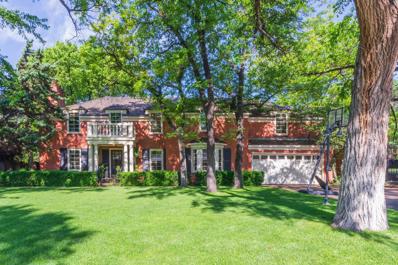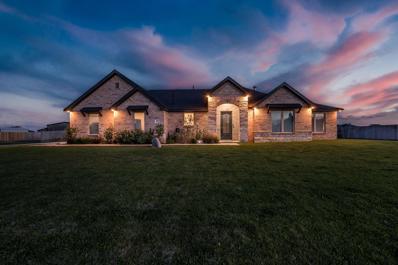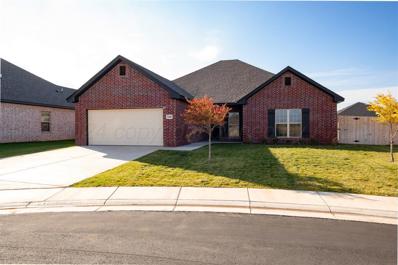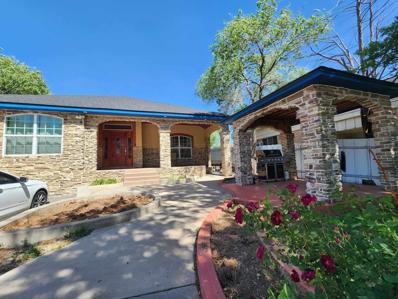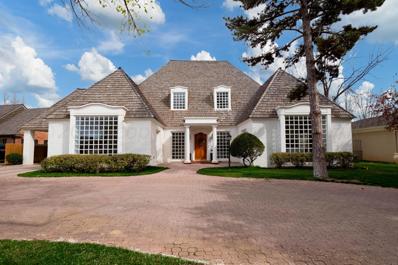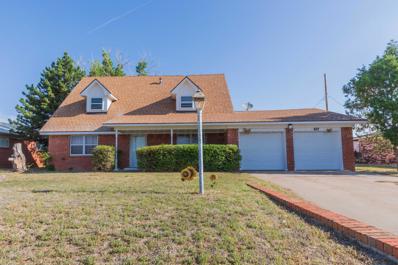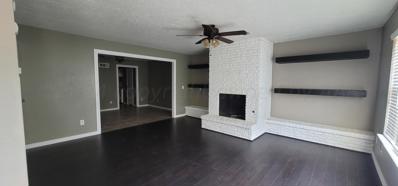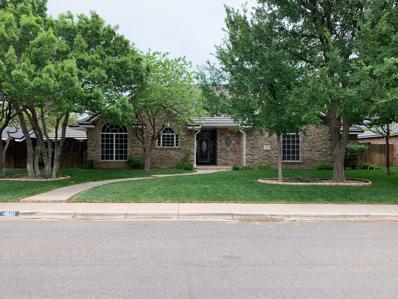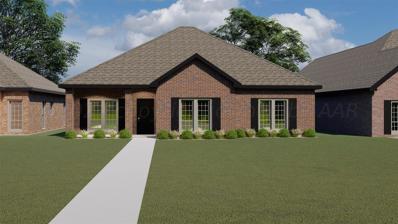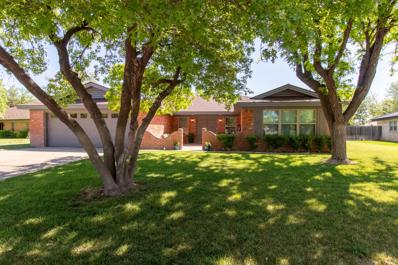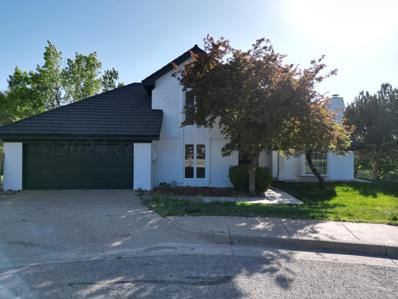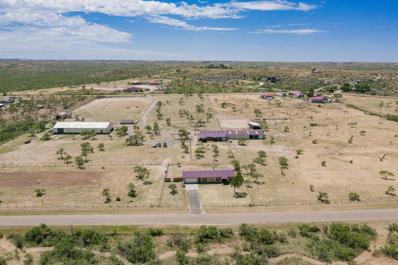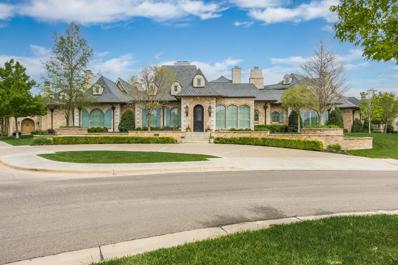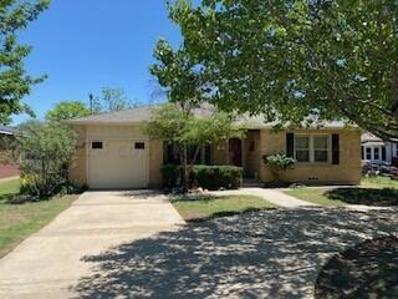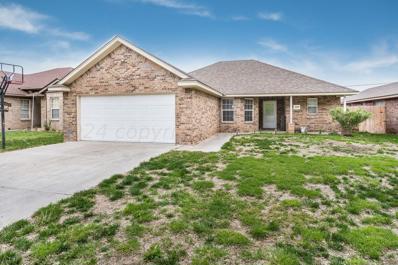Amarillo TX Homes for Sale
- Type:
- Single Family
- Sq.Ft.:
- 1,404
- Status:
- Active
- Beds:
- 3
- Year built:
- 1976
- Baths:
- 2.00
- MLS#:
- 24-4424
ADDITIONAL INFORMATION
Look at this hidden gem, this home boast of three bedrooms, two bathrooms, two living areas, converted garage which is currently a man cave.This home has a great patio. for those nice summer evenings. Per seller updates: Class 4 roof, new sewer lines/ plumbing lines, gas lines, newer HVAC installed all in 2023. This home is in walking distance to school and parks. Come take a tour of this home before it's gone, sellers are motivated.
$435,000
3223 Bowie Street Amarillo, TX 79109
- Type:
- Single Family
- Sq.Ft.:
- 3,088
- Status:
- Active
- Beds:
- 4
- Lot size:
- 0.23 Acres
- Year built:
- 1954
- Baths:
- 2.75
- MLS#:
- 24-4332
ADDITIONAL INFORMATION
Calling all Amarillo dreamers! This spacious 4-bedroom, 3-bath home in the coveted Wolflin neighborhood is a must-see. With its unique history and expansive layout, it offers incredible value for the price. Step inside and be greeted by a warm and inviting living space featuring original hardwood floors and a charming bay window. The den, with its flagstone floor and exposed beam ceilings, is perfect for cozy nights by the fireplace. The newly remodeled kitchen, complete with granite countertops and a walk-in pantry, is a chef's dream. This home boasts three separate living areas, providing ample space for entertaining or relaxing. A light-filled sunroom overlooking the backyard oasis offers a tranquil escape. The backyard itself is an entertainer's paradise, with a covered patio and open patio for barbeques and gatherings. Don't miss this opportunity to own a historic, spacious home in a prime location. Schedule your viewing today!
- Type:
- Single Family
- Sq.Ft.:
- 3,623
- Status:
- Active
- Beds:
- 4
- Year built:
- 2016
- Baths:
- 3.00
- MLS#:
- 24-4330
ADDITIONAL INFORMATION
Welcome to this state of the art home located in the beautiful and tree filled Bivins neighborhood! This incredible home was built in 2016 and has so much to offer! Starting with the open concept and amazing natural light, the chef's kitchen is perfect for entertaining! You will love the outdoor dining space and your private covered patio with fireplace, a built in grill and a putting green. The homes interior offers 4 bedrooms, 4 bathrooms, and 2 livings areas on the main floor and 2nd floor, along with an oversized 3 car garage. The best part is the 3 LEVEL basement that will WOW you and your guests and is the dream of any basketball player or golfer. Don't forget the private dog room and gated dog run. Great space and storage throughout and truly a must see! Make your appointment today
$279,900
9613 Perry Avenue Amarillo, TX 79119
Open House:
Sunday, 11/24 2:00-4:00PM
- Type:
- Single Family
- Sq.Ft.:
- 1,741
- Status:
- Active
- Beds:
- 3
- Year built:
- 2015
- Baths:
- 2.00
- MLS#:
- 24-4328
ADDITIONAL INFORMATION
Discover this charming garden home in the desirable Hillside Terrace neighborhood, perfectly situated across from Hillside Elementary. With a welcoming front porch this inviting residence features 3 bedrooms, 2 baths, and a 2-car garage. The entryway opens into a generously sized living area centered around a cozy fireplace, offering a versatile layout for effortless furniture placement. The kitchen with a skylight that bathes the home in natural light boasts ample cabinet space and is conveniently connected to the dining area, creating the ideal setting for hosting family and friends. Enjoy a cozy back porch—perfect for savoring breathtaking Texas sunsets. With its open and airy floor plan, this home offers a blend of style, comfort, and functionality.
- Type:
- Single Family
- Sq.Ft.:
- 4,129
- Status:
- Active
- Beds:
- 5
- Lot size:
- 0.26 Acres
- Year built:
- 2012
- Baths:
- 3.00
- MLS#:
- 24-4313
ADDITIONAL INFORMATION
Beautifully landscaped home in The Colonies with inground heated pool/spa and space for outdoor entertaining. Interior boasts open floor plan, plantation shutters, granite, wood floors, oversized closets, large utility with sink, and much more! Kitchen is a baker's dream with plenty counter top space, large island, and updated appliances. Secluded master bedroom has en suite bath with soaker tub, separate vanities, and enormous closet. Upstairs, enjoy an additional room, or use it as a mother-in-law suite. Walk in attic provides ample storage, EF5 storm shelter in the garage, and the porte-cochere, makes it easy to park four vehicles out of the Panhandle weather.
- Type:
- Single Family
- Sq.Ft.:
- 1,584
- Status:
- Active
- Beds:
- 3
- Year built:
- 2024
- Baths:
- 2.00
- MLS#:
- 24-4314
ADDITIONAL INFORMATION
Think you can't afford a new build? Think again, this three bedroom, two bath home with an open floor plan will check all of your boxes. With an isolated primary and a covered porch, you are going to fall in love. Use lenders preferred lender, Deanna with Texas Tech Credit Union, and receive up to $4500 help in closing cost.
$725,000
518 Melody Lane Amarillo, TX 79118
- Type:
- Single Family
- Sq.Ft.:
- 3,123
- Status:
- Active
- Beds:
- 3
- Year built:
- 2019
- Baths:
- 2.50
- MLS#:
- 24-4300
ADDITIONAL INFORMATION
NEW PRICE! Picturesque living in Lake Tanglewood! BEAUTIFUL 3/2.5 home w/ oversized 2 car garage! Partial lake views & just one house away from South Shore boat ramp! The wrap-around porch & mature shade trees invite you into this oasis. The wrap around porch has a outdoor kitchen area as well as a double-sided fireplace that is shared w/ the living area! Inside are 4 sliding glass doors around the living room w/ remote controlled blinds & timeless engineered wood floors throughout the main areas. The kitchen has a vast eat-in island, quartz countertops, gas range, & double ovens, along w/ a butler's pantry w/ built-in freezer & a 2nd walk-in pantry! Upstairs is a large 2nd living area of your DREAMS! This spectacular room has exposed wood beams & an electric fireplace SEE MORE.... Enjoy entertaining or relaxing on the 2nd story wrap-around balcony that boasts a gas-log fireplace! The expansive main suite is on the 1st floor and boasts a sitting area and an amazing en-suite. It offers a soaking tub & HUGE steam shower. The walk-in closet has 3-tiered pull-down rods, a built-in dresser & dressing table. The 2 remaining bedrooms are located upstairs w/ a full bathroom. This home has a reverse osmosis system & water softener. Lake Tanglewood amenities include a boat launch, private restaurant, golf course, & much more! One owner home that was built in 2019 by Amarillo Prestige Homes is ready for you! Make this one of a kind home yours today!
- Type:
- Single Family
- Sq.Ft.:
- 1,132
- Status:
- Active
- Beds:
- 2
- Year built:
- 1920
- Baths:
- 1.00
- MLS#:
- 24-4306
ADDITIONAL INFORMATION
Looking for an investment property that is currently leased? This is the one!! Great tenant that pays monthly by automatic draft! Close to downtown and Hodgetown! Super cute 2/1 with charming front porch. Original wood floors thoughout! Spacious living room with lots of natural light, formal dining room, large kitchen with ample cabinet space, and a utility area are just some of the features of this property. Bedrooms are large and share a full bath. Backyard has trees and lots of room to roam. Roof was replaced in 2021 per seller. House's foundation has been leveled and checked by professional service provider. Refrigerator will convey.
$1,150,000
15 Carnoustie Lane Amarillo, TX 79124
- Type:
- Single Family
- Sq.Ft.:
- 4,408
- Status:
- Active
- Beds:
- 5
- Lot size:
- 0.27 Acres
- Year built:
- 2023
- Baths:
- 4.50
- MLS#:
- 24-4213
ADDITIONAL INFORMATION
REDUCED 20K! Welcome to new constriction located in the golfing community of La Paloma. Guests will be greeted at the entry by gas lanterns and an impressive elevation. The living room offers Pella sliding doors, a vaulted ceiling with 16 foot heights, stone fireplace, and beautiful white oak flooring. The kitchen provides an oversized, double oven range, fridge/freezer built in, and a butlers pantry with ice maker, beverage fridge and storage closet. The sunny breakfast nook offers views of the private backyard. Utilize the separate entry off the driveway and grilling patio. Owner's suite features a spa bathroom with Kohler electronic shower valves, a walk-in closet, and attached laundry room. Bedroom 2 downstairs would make a excellent guest suite or office. Bedrooms 3, 4, and 5 are found upstairs with 2 additional bathrooms. The full gym, secondary laundry room, and media room with wet-bar make the second level a fully efficient space. Attached 4 car garage with designated golf cart bay plus additional parking at driveway. Everything from the elevation, finest craftsmanship, ceiling treatments, and overall finish out will make you proud to call this your home.
$1,150,000
2 Edgewater Drive Amarillo, TX 79106
- Type:
- Single Family
- Sq.Ft.:
- 4,365
- Status:
- Active
- Beds:
- 3
- Year built:
- 1998
- Baths:
- 3.25
- MLS#:
- 24-4095
ADDITIONAL INFORMATION
Natural light fills this stunning soft contemporary 3 bedroom, 4 bath home situated on beautiful Tealwood Lakes in the gated community of Tealwood. Architect designed and speciality crafted for timeless beauty, the home is filled with unique custom design features. The entrance is a welcoming circle opening to a spacious perfect rectangle dining room, two story with easy access to the kitchen as well as lovely courtyard. Two main living areas are positioned perfectly to enjoy the lake views, each room designed with a fireplace and opens to a private patio for relaxing and entertaining. Enjoy so many amenities in the incredible kitchen including beech wood cabinets, honed granite, storage galore, appliance garage, 2 sinks, bar area, 2 freezer drawers and desk area. The master retreat features a fireplace, luxury bath with soaking tub, walk-in shower, and his/hers closets. Master and other 2 bedrooms have access to library/office overlooking lake, and protected screened-in porch perfect for napping or reading. Exterior of home is stucco The same stone is used throughout the home-some rough cut,some slab cut 1/4 inch reveal at the baseboards Beech wood veneer used throughout the home Home is built on pier and beam (except for entry)- easy walk-in access Custom made doors (with 3 point locking system) and casement windows-some have screens Artificial turf in courtyard Rumford style fireplaces 2 50 gal. hot water heaters Recently replaced all AC units Surround sound system is a Heos system operated thru cell phone Recently added leaf protectors over gutters on home New wrought iron gates on either side of patio Architect for the home - Paul Lamb of Austin, TX Entry - designed as a perfect circle; large closet originally designed for an elevator. Guest Bath - Princess yellow limestone countertop; Italian tiles Dining room - perfect or golden rectangle; 2 story with great natural light; opens to kitchen and living room; doors to protected courtyard. Dining table available for purchase. Ceiling over dining room is beech wood. Transom windows Living room - perfect square; natural stone on the fireplace; Rumford style fireplace; gas logs; electric shades over the windows; many windows do open;maple hardwood floors; recessed lighting Den - Rumford style fireplace; opens to private patio and to kitchen; maple hardwood floors; Kitchen - Custom pocket doors with frosted glass; Beechwood veneer on cabinets; built in desk area; newer 6 burner gas cook-top and vent; bar sink; 2 ovens; warming drawer; disposer; dishwasher; 2 new freezer drawers; Subzero fridge; ice maker; bar fridge; under counter lights and recessed plugs; Kitchen stools available for purchase. new white quartz kitchen counter tops Utility - Miele washer and dryer; under counter lights and plug strips; pantry and storage; sink; door to side yard; Upstairs Library - book shelves and built in table desk; when one is seated the view of the lake is like viewing an infinity pool. Master bedroom - private retreat; windows open for natural air; TV behind cabinet; gas logs in fireplace; draperies are excluded. Master bathroom - walk-in shower; soaking tub; 2 sink areas; great storage; stone counters (princess yellow limestone) great lighting; transomes stay open Master closets - excellent hanging and drawer space door to attic storage. Office/Den - 2 closets (one for possible elevator) bookshelves; lots of lights and all open view and great light. Bedroom 2 - Private 3/4 bath; new carpet Bedroom 3 - Private full bath; new carpet All carpet upstairs is new except in master bedroom.
- Type:
- Single Family
- Sq.Ft.:
- 5,499
- Status:
- Active
- Beds:
- 5
- Lot size:
- 0.26 Acres
- Year built:
- 1950
- Baths:
- 3.50
- MLS#:
- 24-4068
ADDITIONAL INFORMATION
Exquisite historic property in Bivins. Beautifully updated, renovated and in a great location. Kitchen updated with a farm house sink, Wolf cooktop and double ovens, Sub-Zero refrigerator with ice maker, two Sub Zero wine coolers, Miele dishwasher and vaulted ceiling. Original hardwood floors, updated interior and exterior paint, side patio with turf/dog yard, LED light bulbs throughout, quiet neighborhood, newer electrical wiring and updated plumbing. Attention to detail shows the minute you step into this wonderful property.
- Type:
- Single Family
- Sq.Ft.:
- 2,480
- Status:
- Active
- Beds:
- 4
- Lot size:
- 1 Acres
- Year built:
- 2021
- Baths:
- 2.00
- MLS#:
- 24-3993
ADDITIONAL INFORMATION
Stunning is the best way to describe this home. This home is outside of the City limits, but so close to town and has the easy access to the loop! Sitting on an acre with great curb appeal that opens to a large open living area with a fireplace and a beautiful kitchen. The Master Suite is isolated with a luxurious Master ensuite bath and closet. The back patio is a very nice size and has plenty of room for family get togethers.
- Type:
- Single Family
- Sq.Ft.:
- 1,912
- Status:
- Active
- Beds:
- 4
- Lot size:
- 0.13 Acres
- Year built:
- 2024
- Baths:
- 2.00
- MLS#:
- 24-3867
ADDITIONAL INFORMATION
MLS# 24-3867 - Built By Bluehaven Homes - Move-In Ready! Our homes include many features including sod and irrigation in the front and backyard, spray foam insulation, custom cabinetry and more. Step into this brand-new construction offering the epitome of modern living with stained concrete flooring through out. Boasting 4 spacious bedrooms, this home is designed for comfort and convenience. Indulge in culinary adventures with a walk-in pantry, while each guest bedroom pampers with its own walk-in closet. Retreat to the isolated primary bedroom featuring a lavish en-suite bathroom complete with a separate shower, bathtub, and ample linen storage, ensuring a sanctuary of relaxation and style.
- Type:
- Single Family
- Sq.Ft.:
- 2,051
- Status:
- Active
- Beds:
- 3
- Year built:
- 1946
- Baths:
- 2.00
- MLS#:
- 24-3866
ADDITIONAL INFORMATION
Lots of updates in this charming house. Welcome to this spacious home boasting 3 bedrooms, 3 bathroom, each bedroom boasts its own bathroom, open-concept layout and natural lighting. Well take care front patio with a classic porch where you can enjoy the view of the park.
$1,375,000
3207 Parker Street Amarillo, TX 79109
- Type:
- Single Family
- Sq.Ft.:
- 6,926
- Status:
- Active
- Beds:
- 4
- Year built:
- 1984
- Baths:
- 4.75
- MLS#:
- 24-3833
ADDITIONAL INFORMATION
Fall in Love with this Flawless Wolflin Home right off Oldham Circle! When you walk into the jaw dropping entrance, this home will wow you with tall ceilings, oversized gorgeous windows, french doors everywhere, and amazing finishes throughout! This French Style Luxury home features 4 very large bedrooms, 5 bathrooms, a stunning office, a home theatre, a finished basement, a dumbwaiter elevator, 3 living areas, 3 fireplaces, a balcony that oversees the sunrise, and so much more! Entertain the best gatherings with the oversized 14.5ft kitchen quartz island that is conveniently placed between the living and dining room. Each bedroom features amazing large closets and is complete with it's own bathroom. Brand new HVAC systems and water heaters installed 2023. Owner/Agent
- Type:
- Single Family
- Sq.Ft.:
- 1,915
- Status:
- Active
- Beds:
- 5
- Year built:
- 1965
- Baths:
- 2.00
- MLS#:
- 24-3820
ADDITIONAL INFORMATION
Country living inside the city limits! This cute 5/2/2 home has 2 remodeled bathrooms, newer counter tops in the kitchen, and newer flooring, This home features 2 large living areas, 5 large bedrooms, and a utility room that is perfect for a big family! It has a large backyard with a WORKSHOP. Call today to schedule your private showing!
$205,000
4331 Alicia Drive Amarillo, TX 79109
- Type:
- Single Family
- Sq.Ft.:
- 2,011
- Status:
- Active
- Beds:
- 3
- Year built:
- 1979
- Baths:
- 2.00
- MLS#:
- 24-3797
ADDITIONAL INFORMATION
No HOA! Location, location, location!! Nice private courtyard rigHt off primary suite for ample natural lighting. Landing at top of stairs is big enough to be used as a second living area. Small balcony off of the 2nd floor, with nice new sliding door to let in more natural light! Lots of updating has been completed including new carpet! This beauty is sure to go quick this time around priced to sell! This home has been placed on the market for rent ($1950/month tenant will pay all utilitiies)
- Type:
- Single Family
- Sq.Ft.:
- 2,612
- Status:
- Active
- Beds:
- 4
- Year built:
- 1998
- Baths:
- 2.00
- MLS#:
- 24-3764
ADDITIONAL INFORMATION
WELCOME to prestigious COLONIES neighborhood, This exquisite home boasts 4 bedrooms, 3 bathrooms, and a 3 car garage with a large room for extra storage. Beautiful foyer as you enter, formal living area and a cozy den with a fireplace, large kitchen with lots of natural light. Master bedroom has a private yard with large patio. MUST SEE!
- Type:
- Single Family
- Sq.Ft.:
- 1,675
- Status:
- Active
- Beds:
- 4
- Lot size:
- 0.15 Acres
- Baths:
- 2.00
- MLS#:
- 24-3700
ADDITIONAL INFORMATION
MLS# 24-3651 - Built By Bluehaven Homes - Estimated November Completion! If contracted soon, you can pick your interior paint colors and granite from our selections! Our homes include many features including sod and irrigation in the front and backyard, spray foam insulation, custom cabinetry and more! Step into modern luxury with this newly constructed 4-bedroom home boasting an expansive open layout, perfect for seamless entertaining and everyday living. Retreat to the isolated primary bedroom, complete with a spacious walk-in closet. With three additional bedrooms customizable to suit your family's unique needs, this residence promises both versatility and sophistication for your everyday life.
- Type:
- Single Family
- Sq.Ft.:
- 2,518
- Status:
- Active
- Beds:
- 3
- Year built:
- 1975
- Baths:
- 2.00
- MLS#:
- 24-3656
ADDITIONAL INFORMATION
EXTREMELY MOTIVATED SELLER! In close proximity to Amarillo High, you surely won't want to miss this well-maintained home in in the sought after neighborhood of Puckett! This Oakhurst Oasis has beautiful curb appeal with ample space including 3 bedrooms, 2.5 bathrooms, 2 living areas, and a BASEMENT. Enjoy the wonderful outdoor area with a huge backyard full of manicured lawns and a nice storage building. Come see this place today!
$649,900
3 Sutton Place Amarillo, TX 79124
- Type:
- Single Family
- Sq.Ft.:
- 3,463
- Status:
- Active
- Beds:
- 4
- Year built:
- 1986
- Baths:
- 5.00
- MLS#:
- 24-3649
ADDITIONAL INFORMATION
Exterior and interior completely remodeled by award winning builder Montoya Custom Homes Inc. inside and out new flooring, countertops, paint, class 4 roof, appliances, stucco, fixtures etc. Premier location at Tascosa Golf Club. This updated modern home sits on a cul-de-sac overlooking the beautiful 17th fariway. Entertain in this Tri-level Modern home features 4 bedrooms, 5 bathrooms, two seperate living rooms each with wood burning fireplaces, large kitchen with island, large balcony in master bedroom, patio with outdoor fountain, with golf course in back yard, fantastic views, kitchen updated 2024, bedroom and bathroom added in 2024, garage is oversized with seperate Golf Cart Garage, this home is a must see!!!
$549,000
7301 Durrett Dr. Amarillo, TX 79124
- Type:
- Single Family
- Sq.Ft.:
- 1,500
- Status:
- Active
- Beds:
- 2
- Lot size:
- 15.9 Acres
- Year built:
- 1980
- Baths:
- 1.00
- MLS#:
- 24-3626
ADDITIONAL INFORMATION
Welcome to this dream horse property nestled in Tascosa Hills! 7301 Durrett is an established facility that boasts both an indoor arena with two 14' garage doors and a large outdoor arena with announcer's stand all on ±15.9 acres fully fenced with pipe and cable. The main horse barn includes multiple stalls and runs, an attached 1 bedroom, 1 bathroom apartment/bunkhouse including two large areas suitable for events. There is an additional hay barn with electricity that can house an RV or trailer. A well kept 2 bedroom, 1 bathroom house lies on the north side of the property. This spring, the house received a new metal roof. It is hard to come by a horse property set up and maintained as well as this one. 2 room bunk house w/ 3/4 bath 60x120 indoor arena 12 years old 20x40 covered area 20x40 shop for trailer parking 30x40 party room in barn
- Type:
- Single Family
- Sq.Ft.:
- 7,517
- Status:
- Active
- Beds:
- 5
- Year built:
- 2013
- Baths:
- 6.50
- MLS#:
- 24-3619
ADDITIONAL INFORMATION
Custom built MASTERPIECE situated in the heart of the Colonies. 5 bedrooms, 7 bathrooms, Formal Dining and Breakfast Nook, 3 Living Areas, Office, Spa/Massage/Exercise Room, 6 Fireplaces abounds this Spacious property. The Owner's Suite is located on one wing of the property which includes a cozy sitting area w/fireplace, stunning wood beams and his & her seperate vanities, heated floors, Toto Toilets and closets. On the opposite side of the house, there are two huge En-Suite bedrooms with fabulous walk-in closets. The laundry room features a dog wash area and there's a spa/massage/exercise room and a 3/4 bath with direct access to the pool area. There are two more bedrooms upstairs with its own laundry room. The upstairs game room includes a wet bar and surround sound. The Main Living area is open to the Chef's Dream Kitchen loaded with top of the line commercial appliances. Two islands, breakfast bar, pizza oven, gas cooktop, pot filler, Sub Zero fridge and freezer, warming drawer, ice maker, multiple dishwashers, and a climate controlled wine room. Exquisite outdoor patio with breathtaking pool and hot tub. Inviting outdoor living complete with fireplace and outdoor kitchen. Impeccable attention to detail!!!!!
- Type:
- Single Family
- Sq.Ft.:
- 1,634
- Status:
- Active
- Beds:
- 3
- Lot size:
- 0.2 Acres
- Year built:
- 1952
- Baths:
- 1.75
- MLS#:
- 24-3604
ADDITIONAL INFORMATION
Need Extra Space? This home delivers! Imagine family and friend gatherings, in this versatile floor plan. Professional updates do not outshine the original charm of this Wolflin beauty in a neighborhood known for its allure and history. This quality home is decked out with wood flooring throughout, beautiful kitchen cabinetry, two living spaces, and TONS of storage! Workshop and a single garage located in backyard, with access from the alley. Two storage buildings on concrete pads. No more trips to the attic! Take advantage of the best shopping and dining within blocks of you. Come make this YOUR own! Great buildings for home business, man cave, workshop, crafting.... Call for your private tour today!
$243,000
4309 Pine Street Amarillo, TX 79118
- Type:
- Single Family
- Sq.Ft.:
- 1,588
- Status:
- Active
- Beds:
- 3
- Year built:
- 2006
- Baths:
- 2.00
- MLS#:
- 24-3515
ADDITIONAL INFORMATION
*** Bring All Offers *** Nestled in the sought-after Tradewinds neighborhood of Amarillo, Texas, this delightful 3 bed, 2 bath home built in 2006 boasts a spacious 1588 square feet of living space. The heart of the home is the inviting kitchen, perfect for creating culinary masterpieces. Detached shed in backyard stays with property. Come experience the charm and comfort this lovely residence has to offer!

Amarillo Real Estate
The median home value in Amarillo, TX is $188,500. This is higher than the county median home value of $127,900. The national median home value is $338,100. The average price of homes sold in Amarillo, TX is $188,500. Approximately 52.79% of Amarillo homes are owned, compared to 37.09% rented, while 10.12% are vacant. Amarillo real estate listings include condos, townhomes, and single family homes for sale. Commercial properties are also available. If you see a property you’re interested in, contact a Amarillo real estate agent to arrange a tour today!
Amarillo, Texas has a population of 200,371. Amarillo is more family-centric than the surrounding county with 32.55% of the households containing married families with children. The county average for households married with children is 31.76%.
The median household income in Amarillo, Texas is $55,174. The median household income for the surrounding county is $45,096 compared to the national median of $69,021. The median age of people living in Amarillo is 34.1 years.
Amarillo Weather
The average high temperature in July is 91.3 degrees, with an average low temperature in January of 21.7 degrees. The average rainfall is approximately 20.5 inches per year, with 15.1 inches of snow per year.
