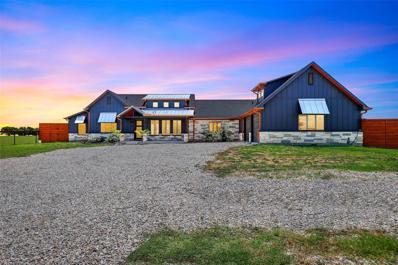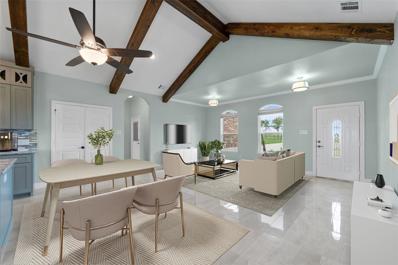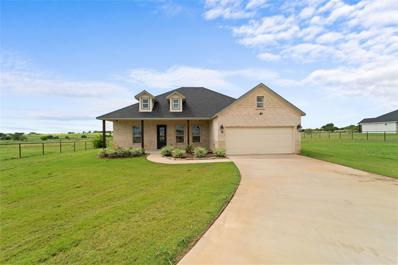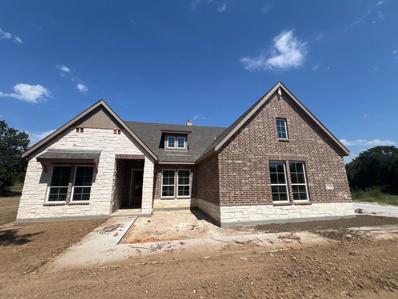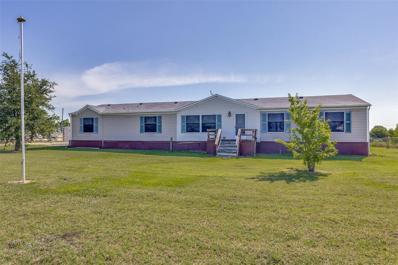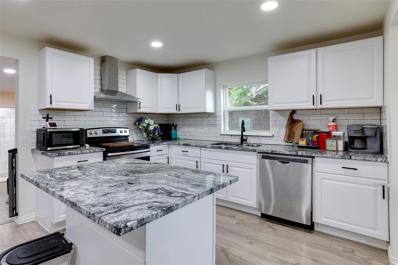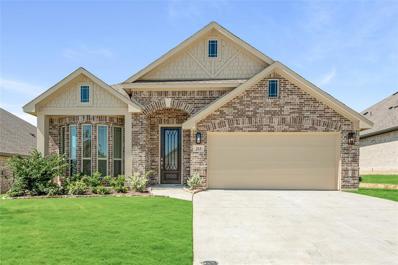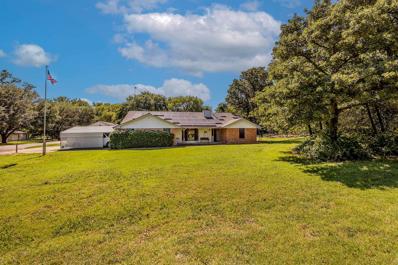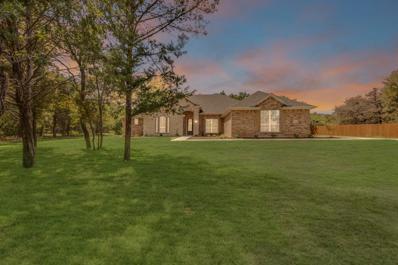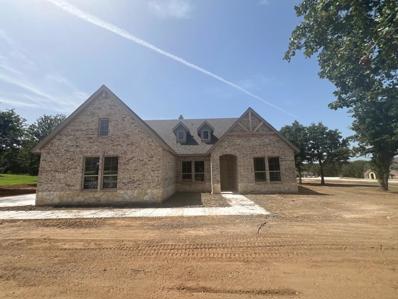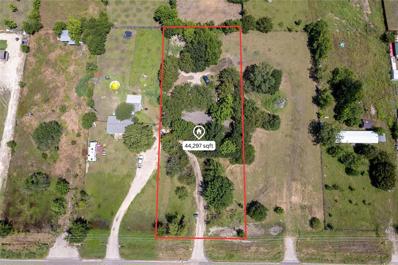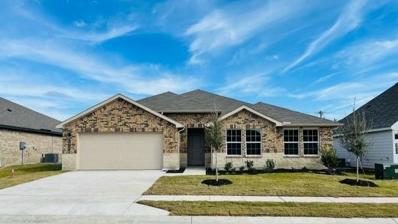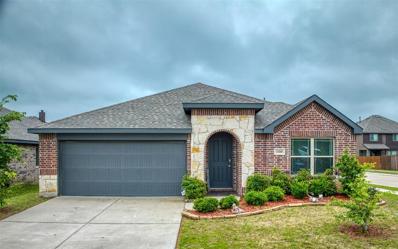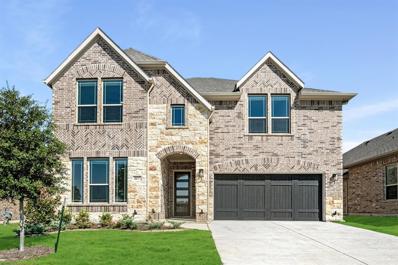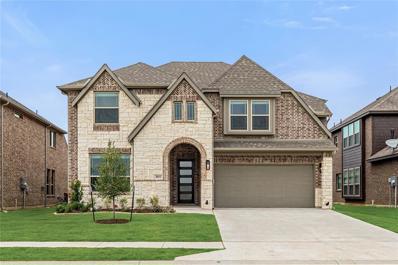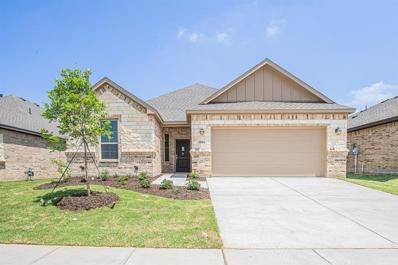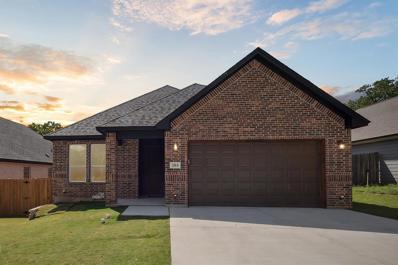Alvarado TX Homes for Sale
- Type:
- Single Family
- Sq.Ft.:
- 2,978
- Status:
- Active
- Beds:
- 4
- Lot size:
- 1 Acres
- Year built:
- 2022
- Baths:
- 3.00
- MLS#:
- 20665118
- Subdivision:
- Zozo Estates
ADDITIONAL INFORMATION
Welcome home to this newly constructed Alvarado home completed in 2022, set on a beautiful acre lot. This home features an expansive open floor plan complemented by soaring cathedral ceilings in the living area with windows designed to maximize natural light. A focal point of the living area is a floor-to-ceiling fireplace. The residence includes four bedrooms, two full bathrooms, and one half bathroom. Bathrooms are adorned with luxurious Vita Bella tile and the primary bathroom features a garden bath tub. The primary bedroom features a walk-in closet linked to the laundry room for convenience. The kitchen showcases modern finishes, including quartz countertops, white cabinetry, a contemporary backsplash, a massive island, and a bar. The spacious 3-car garage is equipped with air conditioning to maintain a controlled temperature. Outside, a covered patio provides space for outdoor activities and entertaining. The absence of HOA fees adds to the appeal of this property.
- Type:
- Single Family
- Sq.Ft.:
- 1,826
- Status:
- Active
- Beds:
- 3
- Lot size:
- 2 Acres
- Year built:
- 2023
- Baths:
- 2.00
- MLS#:
- 20664759
- Subdivision:
- Viennas Vale
ADDITIONAL INFORMATION
Beautifully built 2023 Home on 2 acres! Home is enclosed with an Iron Pipe fence. Exterior has stone and brick accents, a grand extended driveway, sprinkler system, and Horse friendly! Granite countertops in the kitchen, custom cabinets, split bedroom walk in closets and garden tub in master bathroom! AND the seller is willing to Owner finance...don't miss out on this amazing opportunity! !!!
- Type:
- Single Family
- Sq.Ft.:
- 1,826
- Status:
- Active
- Beds:
- 3
- Lot size:
- 2 Acres
- Year built:
- 2023
- Baths:
- 2.00
- MLS#:
- 20664751
- Subdivision:
- Viennas Vale
ADDITIONAL INFORMATION
Beautifully built 2023 Home on 2 acres! Home is enclosed with an Iron Pipe fence. Exterior has stone and brick accents, a grand extended driveway, sprinkler system, and Horse friendly! Granite countertops in the kitcken, custom cabinets, split bedroom walk in closets and garden tub in master bathroom! AND the seller is willing to Owner finance...don't miss out on this amazing opportunity!
- Type:
- Single Family
- Sq.Ft.:
- 2,499
- Status:
- Active
- Beds:
- 4
- Lot size:
- 1 Acres
- Year built:
- 2024
- Baths:
- 3.00
- MLS#:
- 20662765
- Subdivision:
- Crystal Springs Estates
ADDITIONAL INFORMATION
Stunning interior, heavily treed homesite located on an acre in a serene, quiet community. Close to mailbox, and irrigation in sodded areas. This homesite boasts, a spacious yard with beautiful mature trees and large covered patio to enjoy the scenery. MASONRY FIREPLACE, COVERED PATIO, FULL FOAM INSULATION, ENERGY STAR CERTIFIED BUILDER!
- Type:
- Manufactured Home
- Sq.Ft.:
- 1,960
- Status:
- Active
- Beds:
- 3
- Lot size:
- 1.03 Acres
- Year built:
- 2001
- Baths:
- 2.00
- MLS#:
- 20659637
- Subdivision:
- Monterrey Add Ph 01
ADDITIONAL INFORMATION
Welcome to your oasis in Alvarado, where comfort meets practicality in this delightful property. Nestled on just over an acre of serene land, this mobile home offers a unique blend of convenience and rural charm. Multiple porches allow for the perfect space for outdoor entertainment. There is spacious living areas within and great storage for all your needs. Behind the home is a massive shop with electricity and a huge covered lean-to, ideal for your hobby or storage, the options are endless. Multiple additional outdoor storage buildings and ample parking space is available for multiple vehicles, RVs, or other recreational vehicles. For added safety and peace of mind, the property includes an underground storm shelter, offering protection during inclement weather - this place is a steal! Schedule your showing today!
- Type:
- Single Family
- Sq.Ft.:
- 1,965
- Status:
- Active
- Beds:
- 4
- Lot size:
- 0.27 Acres
- Year built:
- 1975
- Baths:
- 3.00
- MLS#:
- 20649236
- Subdivision:
- Original Town-Alvarado
ADDITIONAL INFORMATION
Picture Perfect Describes this 4 Bedroom, 2.5 Bathroom Home on 0.27 Acres in Alvarado. Stunning Kitchen with Granite Countertops, Subway Tile Backsplash, Ample Cabinet Space and a Spacious Island. Multiple Living Areas Offer Flexibility for Your Family Needs from Home Office, Family Room or Playroom. This Home was Fully Renovated in 2022. Updates Included Siding, Laminate Flooring, Windows, Doors, Lighting, Bathrooms, Kitchen Cabinets, Ceiling Fans, Hardware and More! Beautifully Updated Plus a 0.27 Acre Lot Equals a Winning Combination. Donât Miss Out On This Gorgeous Home!
$247,500
304 Apache Trail Alvarado, TX 76009
- Type:
- Single Family
- Sq.Ft.:
- 1,340
- Status:
- Active
- Beds:
- 3
- Lot size:
- 0.15 Acres
- Year built:
- 2001
- Baths:
- 2.00
- MLS#:
- 20652369
- Subdivision:
- Indian Trails
ADDITIONAL INFORMATION
Cozy 3 bedroom, 2 bath starter home in well-established neighborhood. Comfortable floor plan with eat-in kitchen open to the living area. Family room with vaulted ceiling and ceiling fan. Tile and laminate floors throughout, no carpet. Stainless steel appliances. Backyard access via living room to large yard and covered patio. Fully fenced in yard. Close proximity to schools, shopping and major roads without the noise.
- Type:
- Manufactured Home
- Sq.Ft.:
- 1,568
- Status:
- Active
- Beds:
- 3
- Lot size:
- 4.91 Acres
- Year built:
- 1996
- Baths:
- 2.00
- MLS#:
- 20644655
- Subdivision:
- Balch
ADDITIONAL INFORMATION
Great Opportunity!!! Bring your horses!!!! It's very rare to find 4.91 acres in this area. This property comes with a 28 X 56 Manufactured home in need of repair, a single wide manufactured home also in need of repair, 24' X 26' two-car carport, a 36' X 48' steel framed 7 stall horse barn with electricity and water, and a 20' X 30' workshop with roll up doors with electricity. Rehab the houses or build your own. Great piece of property with lots of possibilities. Property sold as is. Owner will make no repairs.
- Type:
- Single Family
- Sq.Ft.:
- 2,253
- Status:
- Active
- Beds:
- 4
- Lot size:
- 0.15 Acres
- Year built:
- 2024
- Baths:
- 3.00
- MLS#:
- 20645425
- Subdivision:
- Sunset Ridge
ADDITIONAL INFORMATION
NEW! NEVER LIVED IN and QUICK CLOSE Available! Modern luxury & timeless elegance found in Bloomfield's Rockcress plan, nestled in prestigious Sunset Ridge community. This meticulously crafted home seamlessly blends space & style w 4 bdrms, 3 full baths including ensuite bath, & 2-car garage. Step inside to find Laminate Wood floors, majestic Stone-to-Mantel Fireplace w gas starter & cedar mantel, & Deluxe Kitchen equipped w SS appliances, pot & pan drawers, upgraded painted cabinets, & Granite countertops. Unique details abound, from dedicated laundry room w storage & mud bench to tranquil covered patio in backyard. Situated on interior lot, this home offers privacy & serenity amidst timeless brick exteriors & meticulously landscaped grounds. With all-gas appliances, custom touches like custom 8' front door, exterior lighting, & gutters, this residence embodies lifestyle of luxury & comfort. Experience unmatched beauty of Rockcress planâschedule your tour w Bloomfield at Sunset Ridge.
- Type:
- Single Family
- Sq.Ft.:
- 2,038
- Status:
- Active
- Beds:
- 4
- Lot size:
- 0.15 Acres
- Year built:
- 2024
- Baths:
- 2.00
- MLS#:
- 20645363
- Subdivision:
- Sunset Ridge
ADDITIONAL INFORMATION
NEW! NEVER LIVED IN. Ready NOW! Bloomfield's Cypress floor plan is a stunning single-story home featuring 4 bedrooms and 2 baths, designed for comfort and elegance. This plan includes a covered porch and patio, a large family room, a versatile study; and an open kitchen equipped with custom cabinets, an island, granite counters, pot and pan drawers, gas cooking on stainless steel appliances, upgraded painted cabinets, and a wood vent hood. Laminate wood floors extend throughout the home, enhancing its sophisticated appeal. All-brick front elevation and an 8' front door add to its curb appeal. The Primary Suite accommodates a king-sized bed and boasts a tall walk-in closet for ample storage, with an ensuite bathroom offering a soaking tub, separate shower, and dual sinks. Situated on an interior lot with a full irrigation system, including sod and a sprinkler system, this home ensures lush surroundings. Additional storage solutions include a walk-in pantry, a built-in buffet, large closets, and a dedicated laundry room. Visit Bloomfield at Sunset Ridge today!
- Type:
- Single Family
- Sq.Ft.:
- 1,578
- Status:
- Active
- Beds:
- 3
- Lot size:
- 0.51 Acres
- Year built:
- 1981
- Baths:
- 2.00
- MLS#:
- 20644038
- Subdivision:
- Lakewood View 1
ADDITIONAL INFORMATION
COULD THIS BE THE ONE? How can you pass up this large corner lot with a big shop and room for a pool? The large lot holds the 3 bedroom 2 bath home with security system and assumable solar panels, fresh paint, a nice size galley kitchen, breakfast nook with a view, large master bedroom, covered parking, extra parking in front, and large oak trees! 2 buildings out back can be finished to use also as a spare room, craft room or storage. This quiet neighborhood is convenient to US 67 and I-35W so you can commute easily to the metro areas. Don't miss out on this one!
- Type:
- Single Family
- Sq.Ft.:
- 3,589
- Status:
- Active
- Beds:
- 4
- Lot size:
- 0.98 Acres
- Year built:
- 2005
- Baths:
- 3.00
- MLS#:
- 20639190
- Subdivision:
- Hidden Lakes Estates
ADDITIONAL INFORMATION
The main residence spans 2957 square feet, while the mother-in-law (MIL), guest home boasts 632 square feet. This lodge-style home in Johnson County boasts a modern twist and is free from restrictions. It features a split-level layout with numerous updates. Main level offers a spacious living area with dining room and amazing kitchen with built-ins. The master bedroom includes two office spaces, views and walk in closet. There's a spacious game room with bar! Additionally, there's a full-size garage and two patios, along with front, back, and side porches offering captivating views. Situated on nearly an acre of land, the property includes a mother-in-law house equipped with a full kitchen, walk-in shower with an on-demand water heater, connections for a full-size washer and dryer. If you're seeking substantial living, this residence has it all, including a full-size greenhouse, chicken coop, garden, and koi pond. Located in DFW, close to the Stockyards and all DFW has to offer!
- Type:
- Single Family
- Sq.Ft.:
- 3,030
- Status:
- Active
- Beds:
- 3
- Lot size:
- 1.19 Acres
- Year built:
- 2024
- Baths:
- 3.00
- MLS#:
- 20630616
- Subdivision:
- Crystal Springs Estates
ADDITIONAL INFORMATION
The San Marcos design reflects unique features and exceptional attention to detail. This ranch-style home gives a bright open layout with an abundance of windows, large owner's suite, wide open kitchen and living area. With 4 bedrooms, 3 bathrooms, formal dining room and a huge covered back patio your family will not have to settle on this layout. This home is what you have been looking for and will make you feel right at home! Stunning interior, natural privacy due to matured trees located on an acre in a serene, quiet community. Irrigation in sodded areas. This homesite boasts, a gorgeous entry way and inviting landscape. MASONRY FIREPLACE, COVERED PATIO, FULL FOAM INSULATION, ENERGY STAR CERTIFIED BUILDER!
- Type:
- Single Family
- Sq.Ft.:
- 2,499
- Status:
- Active
- Beds:
- 4
- Lot size:
- 1 Acres
- Year built:
- 2024
- Baths:
- 3.00
- MLS#:
- 20630553
- Subdivision:
- Crystal Springs Estates
ADDITIONAL INFORMATION
The Verbena floor plan features a modern, open-concept layout and the features todayâs homeowners are searching for. With four bedrooms, three bathrooms, and a flex room, this plan boasts just over 2,400 square feet of functional living space. Across the foyer is a flex room, perfect for a home office, formal dining room or whatever need your family has for the space. Past the foyer is the family entry, with storage space and mud bench, which leads to the laundry room and a 3 car garage. Through the entrance, the home opens up to a large family room with a stately fireplace. Adjacent to the family room is a gourmet kitchen, equipped with a walk-in pantry, ample counter space and an oversized island. Stunning interior, corner homesite located on an acre in a serene, quiet community. Close to mailbox, and irrigation in sodded areas. This homesite boasts, a spacious yard with beautiful mature trees. MASONRY FIREPLACE, COVERED PATIO, FULL FOAM INSULATION, ENERGY STAR CERTIFIED BUILDER!
- Type:
- Single Family
- Sq.Ft.:
- 1,466
- Status:
- Active
- Beds:
- 3
- Lot size:
- 0.17 Acres
- Year built:
- 2024
- Baths:
- 2.00
- MLS#:
- 20628268
- Subdivision:
- Original Town Alvarado
ADDITIONAL INFORMATION
Expected completion November 2024! Southern Petite plan offers 3 bedrooms and 2 bathrooms on a split layout. Open concept kitchen and living area with a large breakfast room, large kitchen island, and a spacious primary and primary bath. Sensational mud room and custom closet are just the beginning! This wonderful floor plan sits on a large lot with space and other new homes around it. It's very hard to find new construction at this price. You'll definitely want to see this one!
$348,000
9913 E Highway 67 Alvarado, TX 76009
- Type:
- Single Family
- Sq.Ft.:
- 896
- Status:
- Active
- Beds:
- 3
- Lot size:
- 1 Acres
- Year built:
- 1983
- Baths:
- 2.00
- MLS#:
- 20600135
- Subdivision:
- Piper Add
ADDITIONAL INFORMATION
Amazing property in great location!! Acre is minutes away from a busy highway (I-35), which perfect for anyone wanting to set up a business on this property. Zoned for commercial AND residential!! Property has an older single wide mobile home that would make a great temporary home while you build your dream home! Home is livable but value is in the land and seller will not make any repairs or concessions. Lots of trees, which provide plenty of shade! Don't miss out on this great property!!!
- Type:
- Single Family
- Sq.Ft.:
- 2,660
- Status:
- Active
- Beds:
- 5
- Lot size:
- 0.17 Acres
- Year built:
- 2023
- Baths:
- 3.00
- MLS#:
- 20604089
- Subdivision:
- The Parks Of Alvarado - Rio Grande
ADDITIONAL INFORMATION
AVAILABLE FOR A QUICK MOVE-IN!! GORGEOUS NEW HOME BY D.R. HORTON AMERICA'S BUILDER in THE PARKS OF ALVARADO and ALVARADO ISD!! Large Single Story 5 BEDROOM 3 FULL BATH with STUDY! Irving Floorplan-Elevation B with OVER 2600 Sq. Ft., READY NOW!! High end finishes with open concept Living, Dining and large Chef's Kitchen, Island, Granite CT, SS Appliances, electric range, and walk-in Pantry. Spacious Living in the heart of the Home, large Primary Bedroom with 5 foot over sized Shower and walk-in Closet. Quartz topped vanities in baths, Interior Pkg including tiled Entry, Hall, Living, Dining, Kitchen and Wet areas plus Home is Connected Smart Home Technology. Covered back Patio, exterior coach lights, partial guttering, Garage Door Opener, 6 foot privacy fenced backyard, Landscaping Pkg, full Sprinkler System and more! Relax and enjoy the small town atmosphere located in Alvarado with access to I-35 and minutes from Burleson, Cleburne, Alvarado Lake, Pirate Cove and Downtown Fort Worth.
- Type:
- Single Family
- Sq.Ft.:
- 2,129
- Status:
- Active
- Beds:
- 4
- Lot size:
- 0.14 Acres
- Year built:
- 2020
- Baths:
- 2.00
- MLS#:
- 20600854
- Subdivision:
- Eagle Glen Ph 1
ADDITIONAL INFORMATION
Amazing corner lot 4 bedroom built in 2020 with a convenient split primary layout. You'll love the spacious open concept kitchen and dining area with modern built in cabinets, a lovely granite island, and large master bedroom with multiple closets. This home also conveniently located just steps from the community park and walking distance from Alvarado South Elementary.
- Type:
- Single Family
- Sq.Ft.:
- 3,560
- Status:
- Active
- Beds:
- 4
- Lot size:
- 0.14 Acres
- Year built:
- 2024
- Baths:
- 4.00
- MLS#:
- 20599973
- Subdivision:
- Eagle Glen 50
ADDITIONAL INFORMATION
NEW HOME - NEVER LIVED IN! Ready for Move-In! Step into this fabulous two-story home featuring an open concept plan highlighted by a dramatic two-story Family Room ceiling and window-lined living spaces. Upstairs, an expansive Game Room with an attached upgraded Media Room prewired for surround sound offers versatile entertainment options. The study, which can flexibly be used as formal dining, adds to the home's adaptability. Downstairs, retreat to the inviting Primary Suite for ultimate comfort. Outside, a great backyard oasis awaits with a Covered Patio for outdoor relaxation. Enhanced finishes like Laminate Wood floors in common areas and Level 3 carpet in select spaces elevate the home's style and comfort. A gas starter fireplace adds warmth and ambiance to the living area. Deluxe Kitchen stands out with built-in stainless steel appliances, Quartz countertops, upgraded backsplash, and a single sink. Other thoughtful details include blinds, gutters, and a sizeable mud-laundry room. Contact or visit Bloomfield Homes today at Eagle Glen!
- Type:
- Single Family
- Sq.Ft.:
- 2,838
- Status:
- Active
- Beds:
- 4
- Lot size:
- 0.14 Acres
- Year built:
- 2024
- Baths:
- 4.00
- MLS#:
- 20599968
- Subdivision:
- Eagle Glen 50
ADDITIONAL INFORMATION
NEVER LIVED IN NEW HOME! Ready NOW! Breathtaking Violet IV plan from Bloomfield offers beauty and design throughout by showcasing upgrades including stunning Level 6 Tile floors in downstairs common areas! The Study sits off entry and is perfect for work-at-home days. The laundry room includes a mud space, and the Family Room has a gas starter fireplace and vaulted ceilings. The inviting covered patio sits at the back of the home. The lovely Kitchen has a walk-in pantry and nice touches such as built-in stainless steel appliances, Quartz counters, upgraded backsplash, and custom cabinets. The first-floor Primary Suite has a luxury bath with both a tub and a separate shower, as well as a spacious walk-in closet. 3 more bedrooms upstairs, including one with a private attached bath and one with nearby bath access. The front elevation is a combination of stone and brick creating lovely curb appeal! Other notable features include uplighting, blinds, gutters, Level 3 carpet, and more. Enjoy community amenities such as a park and playground. Visit Bloomfield in Eagle Glen today to learn more!
$338,740
981 Kingbird Lane Alvarado, TX 76009
- Type:
- Single Family
- Sq.Ft.:
- 1,532
- Status:
- Active
- Beds:
- 3
- Lot size:
- 0.14 Acres
- Year built:
- 2024
- Baths:
- 2.00
- MLS#:
- 20599959
- Subdivision:
- Eagle Glen Elements
ADDITIONAL INFORMATION
NEW NEVER LIVED IN HOME! Ready for Immediate Close! Explore our charming Laurel Plan, a delightful single-story residence featuring 3 bedrooms and 2 baths with exceptional enhancements throughout. Located in a neighborhood with a park and playground. This home boasts luxurious touches including exquisite Tile floors in main living areas and stunning upgrades like Granite and Quartz countertops. The dining area connects to the family room, creating a spacious and inviting floor plan flow. The kitchen is a chef's dream with stainless steel appliances, a matching glass vent hood, a large island workspace, and modern cabinets complemented by a ceiling-high backsplash. Additional highlights include uplights for added ambiance, blinds for privacy, gutters for functionality, and a gas range in the kitchen for gourmet cooking. The expansive Primary Suite offers a serene retreat with an ensuite bath featuring a shower and an oversized walk-in closet. The secondary bedrooms provide privacy on the opposite side of the home. Visit Bloomfield at Eagle Glen today!
- Type:
- Single Family
- Sq.Ft.:
- 1,923
- Status:
- Active
- Beds:
- 4
- Lot size:
- 0.13 Acres
- Year built:
- 2024
- Baths:
- 3.00
- MLS#:
- 20598138
- Subdivision:
- Eagle Glen Ph 2
ADDITIONAL INFORMATION
This home qualifies for USDA loan 0% down! Welcome to this new construction home nestled in the charming city of Alvarado. Boasting modern design and spacious living, this 4 bedroom, 3 bathroom home offers a perfect blend of comfort and style. The heart of the home lies in the expansive living area, where family and guests can gather for relaxation and entertainment. The backyard has plenty of room for outdoor recreation and entertaining, with endless possibilities for creating your own outdoor oasis. Located in Alvarado, a quaint and thriving community with a rich history and small-town charm, this home offers the perfect combination of peaceful suburban living and convenient access to urban amenities. Enjoy proximity to local parks, shopping, dining, and entertainment options, as well as easy access to major highways for seamless commuting to nearby cities. Stop by and see your future home today!
- Type:
- Single Family
- Sq.Ft.:
- 1,812
- Status:
- Active
- Beds:
- 3
- Lot size:
- 0.18 Acres
- Year built:
- 2024
- Baths:
- 2.00
- MLS#:
- 20594103
- Subdivision:
- El Jordan Addition
ADDITIONAL INFORMATION
Stunning NEW CONSTRUCTION WITH SOLID CRAFTSMANSHIP is available NOW without breaking the bank! This brick home has an abundance of upgrades that include 10ft ceilings, 8ft doors, ceiling fans, a gorgeous kitchen that includes white custom built soft close cabinetry, quartz counters, natural, pendant and recessed lighting. Primary bedroom with ensuite includes a large walk-in closet, built-in cabinets, an extra large tile shower with frameless glass doors, laundry room with built-in cabinets. Windows tilt-in for easy maintenance. Rear covered patio is extended with a large backyard that will not disappoint! New privacy fence & the wood around the garage door are cedar. Spray foam insulation and a heat pump for energy efficiency. Did I mention, NO HOA! Alvarado is ideally located and offers an easy commute to the DFW Metroplex. 1-2-10 STRUCTURE HOME WARRANTY INCLUDED. 1% BUY DOWN OF THE RATE FOR THE FIRST YEAR AT NO COST IS AVAILABLE FROM PREFERRED LENDER - WITH APPROVED CREDIT.
- Type:
- Single Family
- Sq.Ft.:
- 7,025
- Status:
- Active
- Beds:
- 5
- Lot size:
- 1.8 Acres
- Year built:
- 1994
- Baths:
- 3.00
- MLS#:
- 20587906
- Subdivision:
- Morris
ADDITIONAL INFORMATION
OPEN HOUSE SATIRDAY 11.9 10-1PM Extrodinary & Secluded! Main house features 5 bd 2.5 bath + 2 lrg offices and 3rd story bonus room + detached guest house with 1 bd 1 bath & covered porch. A big highlight are 2 seperate living rooms & the large 6-car air conditioned garage & shop attached to the main house! This property offers modern amenities & efficient features like triple pane windows for low electric bills & gig fiber optic. 2021 Addit is all 2x6 framed & foam insulated & is the perfect blend of classic charm & contemporary convenience. The chefs kitchen is a dream with an island, walkin pantry, storage & cozy breakfast nook for enjoying morning meals. Spacious formal dining area with a view of the creek adds a charming touch. Tons of space for relaxation & entertainment. You will love the big office or use as a mancave cabin with separate exterior entrance. This is a dream home for the car lover or anyone who needs space for projects & hosting large family gatherings. Don't miss out on this VERY unique property
- Type:
- Single Family
- Sq.Ft.:
- 2,629
- Status:
- Active
- Beds:
- 4
- Lot size:
- 1.01 Acres
- Year built:
- 2024
- Baths:
- 3.00
- MLS#:
- 20583220
- Subdivision:
- Crystal Springs Estates
ADDITIONAL INFORMATION
Spacious home with tall living room ceilings, a large island, and a breakfast nook looking out to a grassy acre, close to mailbox, full sod and irrigation. Large French doors leading onto the patio. STONE FIREPLACE, COVERED PATIO, FULL FOAM INSULATION, ENERGY STAR CERTIFIED BUILDER. The Colca II design reflects unique features and exceptional attention to detail. This ranch-style home gives a bright open layout with an abundance of windows, large owner's suite, wide open kitchen and living area. With 4 bedrooms, a study and formal dining room your family will not have to settle on this layout. The Colca II is what you have been looking for and will make you feel right at home!

The data relating to real estate for sale on this web site comes in part from the Broker Reciprocity Program of the NTREIS Multiple Listing Service. Real estate listings held by brokerage firms other than this broker are marked with the Broker Reciprocity logo and detailed information about them includes the name of the listing brokers. ©2024 North Texas Real Estate Information Systems
Alvarado Real Estate
The median home value in Alvarado, TX is $236,300. This is lower than the county median home value of $302,700. The national median home value is $338,100. The average price of homes sold in Alvarado, TX is $236,300. Approximately 51.59% of Alvarado homes are owned, compared to 43.08% rented, while 5.33% are vacant. Alvarado real estate listings include condos, townhomes, and single family homes for sale. Commercial properties are also available. If you see a property you’re interested in, contact a Alvarado real estate agent to arrange a tour today!
Alvarado, Texas has a population of 4,660. Alvarado is more family-centric than the surrounding county with 37.58% of the households containing married families with children. The county average for households married with children is 36.15%.
The median household income in Alvarado, Texas is $60,264. The median household income for the surrounding county is $70,767 compared to the national median of $69,021. The median age of people living in Alvarado is 29.4 years.
Alvarado Weather
The average high temperature in July is 94.9 degrees, with an average low temperature in January of 32.9 degrees. The average rainfall is approximately 37.7 inches per year, with 0.5 inches of snow per year.
