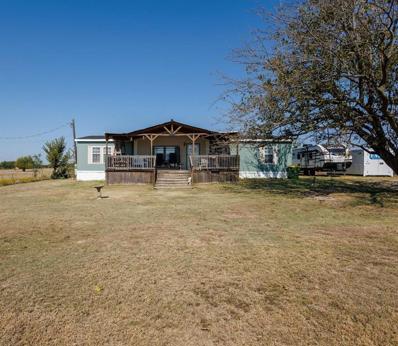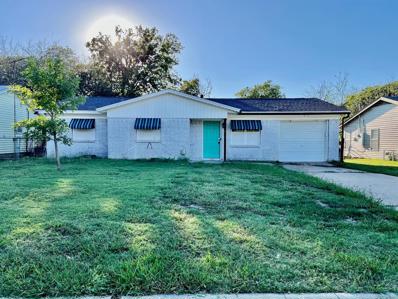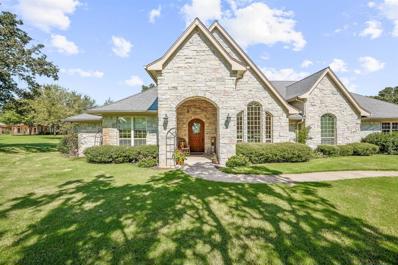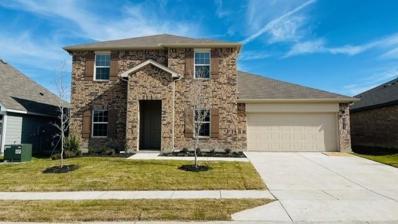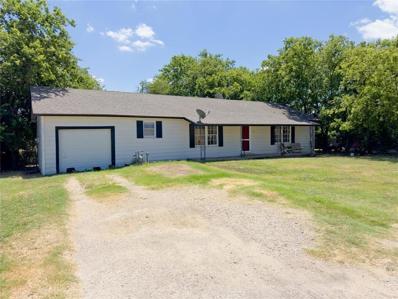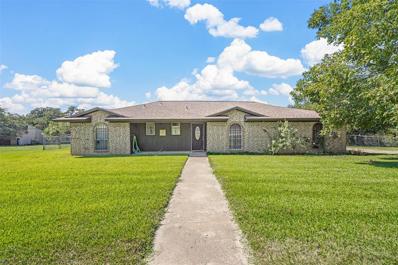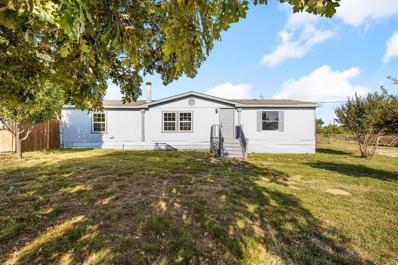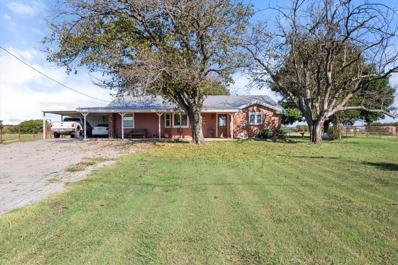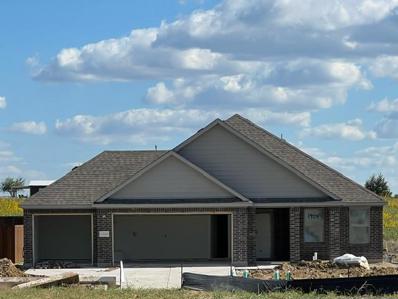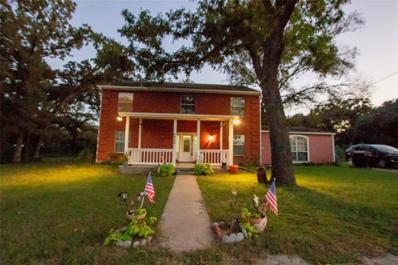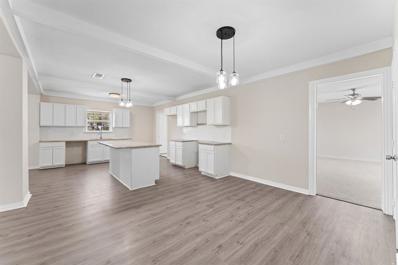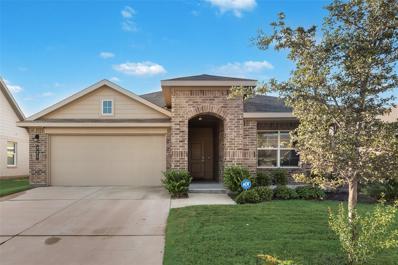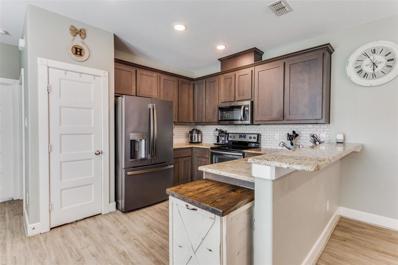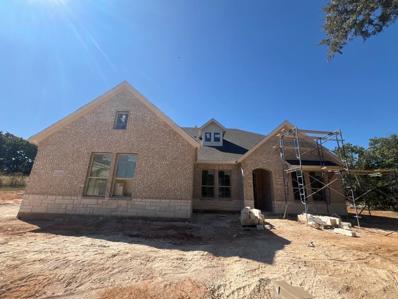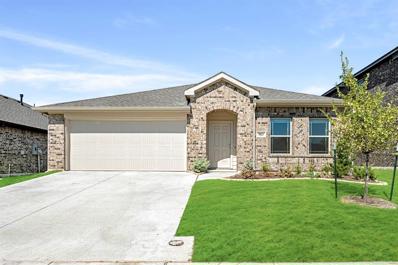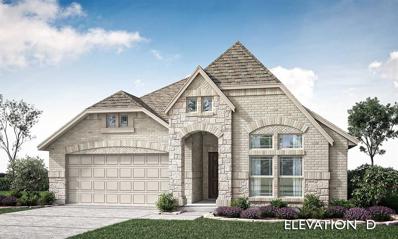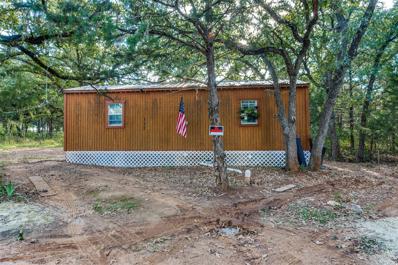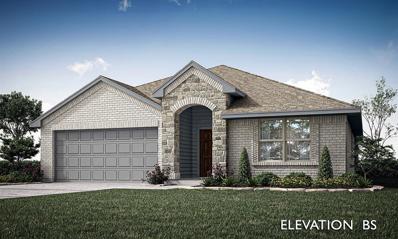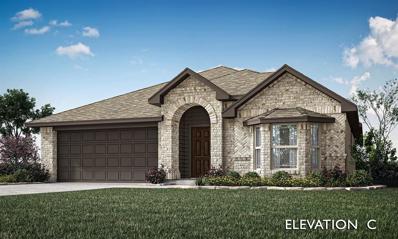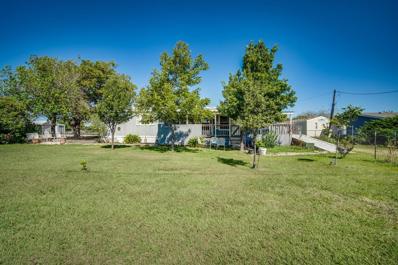Alvarado TX Homes for Sale
- Type:
- Single Family
- Sq.Ft.:
- 1,508
- Status:
- Active
- Beds:
- 3
- Lot size:
- 1 Acres
- Year built:
- 2011
- Baths:
- 2.00
- MLS#:
- 20755491
- Subdivision:
- Na
ADDITIONAL INFORMATION
Welcome to your peaceful retreat! Nestled on a private 1-acre lot, this charming One-Owner 3-bedroom, 2-bathroom manufactured home offers the perfect balance of modern comfort and serene living. Surrounded by nature and set well apart from any neighbors, you'll enjoy complete privacy and tranquility. Property features include double closet in the primary with double size shower in primary bathroom, real wood cabinets, fenced in front yard, room for a Small Farm and big front porch to enjoy that cup of coffee.
$200,000
707 N Ray Street Alvarado, TX 76009
- Type:
- Single Family
- Sq.Ft.:
- 1,119
- Status:
- Active
- Beds:
- 3
- Lot size:
- 0.24 Acres
- Year built:
- 1985
- Baths:
- 2.00
- MLS#:
- 20753305
- Subdivision:
- Robertson Add Sec 2
ADDITIONAL INFORMATION
HUD owned property. Case #513-217044. HUD properties are sold As-Is. Broker must be registered with HUD to sell property. No repairs or alterations until after closing & funding. This single story home sits on a lot with a fenced-in yard, storage shed, and back patio. The interior features an open kitchen to dining area, granite countertops, and 1 car garage.
$799,000
7933 Walnut Drive Alvarado, TX 76009
- Type:
- Single Family
- Sq.Ft.:
- 3,406
- Status:
- Active
- Beds:
- 3
- Lot size:
- 3.58 Acres
- Year built:
- 2004
- Baths:
- 4.00
- MLS#:
- 20747722
- Subdivision:
- Walnut Creek Rep
ADDITIONAL INFORMATION
Discover the epitome of Texas living with this exceptional property that perfectly blends luxury and rustic details within 3,406 total living space situated on 3.5 beautifully maintained acres. This stunning one-owner, custom home features 3 bedrooms, 3.5 bathrooms, soaring vaulted ceilings with exposed wood beams, hand-scored wood floors throughout, and a grand glass wall in the living room drawing in excellent natural lighting. Additionally, the spacious living room showcases a meticulously crafted rock entertainment center and double-sided fireplace. Open gourmet kitchen-breakfast-hearth room with custom cabinetry, granite counters, center island, and fireplace is perfect for hosting memorable gatherings. Retreat to primary suite with rock fireplace, luxury bath, and walk-in closet. Experience tranquility on back patio under vaulted ceiling and overlooking mature hardwood trees. 30x40 insulated shop with electric, water, and internet, currently set-up half office and half workshop.
- Type:
- Single Family
- Sq.Ft.:
- 2,662
- Status:
- Active
- Beds:
- 4
- Lot size:
- 0.17 Acres
- Year built:
- 2024
- Baths:
- 3.00
- MLS#:
- 20751719
- Subdivision:
- The Parks Of Alvarado - Rio Grande
ADDITIONAL INFORMATION
Complete and move-in ready! Gorgeous new home by D.R. Horton America's Builder in The Parks of Alvarado and Alvarado ISD! Captivating two Story 4-3-2 Jackson Floorplan, Elevation A with over 2,600 sq. ft., ready now! Study, open concept Living, Dining and large Chef's Kitchen with Island, Granite Countertops, Stainless Steel Appliances, electric range, and Walk-in Pantry. Spacious Living and large Primary Bedroom at the rear of the Home with 5 foot over sized Shower, linen and Walk-in Closet. Large Game room and two Bedrooms up with Guest Bedroom and full Bath down. Quartz top Vanities in Baths, Interior Pkg including tiled Entry, Hall, Living, Dining, Kitchen and Wet areas plus Home is Connected Smart Home Technology. Covered back Patio, partial Gutters, exterior front Coach Lights, Garage Door Opener, 6 foot privacy fenced backyard, Landscaping Pkg, full Sprinkler System and more! Relax and enjoy this small town atmosphere located in Alvarado ISD with close proximity to I-35W.
- Type:
- Single Family
- Sq.Ft.:
- 1,200
- Status:
- Active
- Beds:
- 3
- Lot size:
- 0.17 Acres
- Year built:
- 1978
- Baths:
- 2.00
- MLS#:
- 20753144
- Subdivision:
- Spt College Hill 01
ADDITIONAL INFORMATION
3-bedroom, 2-bath home in the rapidly growing town of Alvarado! Built in 1978, this cozy residence features an inviting open floor plan.Natural sunlight fills every room, creating a warm and welcoming atmosphere throughout the day. All three bedrooms are carpeted, adding an extra layer of comfort. Located just minutes from Highway 67 and I-35, you'll also find a variety of restaurants and stores nearby, making this home an ideal blend of accesability and convenience.
- Type:
- Single Family
- Sq.Ft.:
- 1,435
- Status:
- Active
- Beds:
- 3
- Lot size:
- 1.5 Acres
- Year built:
- 1981
- Baths:
- 2.00
- MLS#:
- 20749203
- Subdivision:
- Lakewood View
ADDITIONAL INFORMATION
Nestled on 1.5 acres, this 3-bedroom home offers plenty of potential and space for outdoor living. Surrounded by mature trees, the property provides a peaceful retreat from city life. A spacious 30x60 open barn adds versatility, ideal for storage, a workshop, or hobby space. This home offers a blank canvas to create your dream living space with multiple living spaces. The serene setting and provides ample room for customization, this property is perfect for those looking to add their personal touch and enjoy country living with modern conveniences nearby! Additional tax ID's for lots 12, 13, 14 & 16: 126.2388.00320, 126.2388.00360
- Type:
- Mobile Home
- Sq.Ft.:
- 1,568
- Status:
- Active
- Beds:
- 3
- Lot size:
- 1.2 Acres
- Year built:
- 1999
- Baths:
- 2.00
- MLS#:
- 20733451
- Subdivision:
- Happy Meadows
ADDITIONAL INFORMATION
Welcome to 3324 Happy Meadows Dr, a beautifully renovated mobile home nestled on a spacious 1.2-acre lot in Alvarado, TX. This charming 3 bedroom, 2 bathroom home offers 1,540 sq. ft. of modern living space. Inside, enjoy an open floor plan the bright living area creates a warm atmosphere, while the primary bedroom has a bathroom. Two additional bedrooms provide flexible space for guests or a home office. The expansive lot offers countless possibilities create your dream garden, set up a playground, or even consider adding a workshop or barn. With ample room for outdoor activities, you can truly embrace the joys of country living. Has a wood shed storage on the back left side, seller is willing to remove with a full price offer. Donât miss out schedule your viewing today! SOLD AS IS
- Type:
- Single Family
- Sq.Ft.:
- 1,782
- Status:
- Active
- Beds:
- 3
- Lot size:
- 10 Acres
- Year built:
- 1976
- Baths:
- 2.00
- MLS#:
- 20742435
- Subdivision:
- Abst 723 Tr 3 Wm Ray
ADDITIONAL INFORMATION
Great country home with some renovations including appliances and kitchen remodel. There is a 40 X 60 workshop with concrete floor in portion and dirt flooring in remainder. There is also a small livestock barn. The property is fully fenced. Covered back porch overlooks the pasture as well as front porch. Property size may adjust due to seller retaining cell tower rights. New survey may be required at buyers expense
Open House:
Saturday, 11/30 1:00-3:00PM
- Type:
- Single Family
- Sq.Ft.:
- 1,741
- Status:
- Active
- Beds:
- 3
- Lot size:
- 0.16 Acres
- Year built:
- 2024
- Baths:
- 2.00
- MLS#:
- 20748590
- Subdivision:
- Horizons At Bankston Estates
ADDITIONAL INFORMATION
CLOSING COST PAID BY BUILDER THE ALMONT- PRESENTED BY BILTMORE HOMES IS THE PICTURE PERFECT FLOORPLAN WITH 3 BEDROOMS, AND A GREAT SIZED OFFICE SPACE. HOME HAS BEAUTIFUL ENGINEERED WOOD LOOK FLOORING IN ALL COMMON SPACES & PLUSH CARPET IN YOUR BEDROOMS. STUNNING GRANITE IN THE KITCHEN AND BATHROOMS, WITH BEAUTIFUL TILE WORK. THIS COZY COMMUNITY IS POISED AND WELL PRICED AHEAD OF THE GROWTH EXPECTED FOR THE AREA â BE AHEAD OF THE CURVE WITH THIS LOCATION.
$424,900
5904 Pecan Circle Alvarado, TX 76009
- Type:
- Single Family
- Sq.Ft.:
- 3,072
- Status:
- Active
- Beds:
- 3
- Lot size:
- 1.76 Acres
- Year built:
- 1994
- Baths:
- 3.00
- MLS#:
- 20747829
- Subdivision:
- Alvarado Oaks
ADDITIONAL INFORMATION
Beautiful two story home could easily be used as a four or five bedroom with two living areas plus a large addition at the back of the home. Two car attached garage plus a large work shop can hold up to 4 cars plus, and 3 car carport all situated on 1.76 acres. Fresh paint inside and out.
- Type:
- Single Family
- Sq.Ft.:
- 2,522
- Status:
- Active
- Beds:
- 4
- Lot size:
- 0.44 Acres
- Year built:
- 1920
- Baths:
- 2.00
- MLS#:
- 20743871
- Subdivision:
- Robert Bell Surv 44
ADDITIONAL INFORMATION
Beautiful, HUGE 4-2 home in Alvarado with plenty of room for entertaining inside and outside of home. Large open floor plan, high ceilings, and nice, spacious rooms. Kitchen features large island and plenty of cabinet space. Large master bedroom with great closet space. Upstairs features large sitting room and 4th bedroom that can also be used as an office or playroom. Large backyard with mature trees. This home is waiting for your! Schedule your appointment today!
- Type:
- Single Family
- Sq.Ft.:
- 1,653
- Status:
- Active
- Beds:
- 4
- Lot size:
- 0.15 Acres
- Year built:
- 2021
- Baths:
- 2.00
- MLS#:
- 20746615
- Subdivision:
- The Parks Of Alvaredo
ADDITIONAL INFORMATION
OWNERS SAY BRING ANY REASONABLE OFFER AND THEY WILL CONSIDER IT!!!!!! Open Concept on this desirable 4-bedroom 2 bath home with living and dining area open to large kitchen with updates. Kitchen designed for special cook with rich cabinetry and lots of counter space and seating area at bar. Back splash added and large Walkin pantry. Ceiling fans added in two of the bedrooms with medicine cabinet and towel racks add to baths. Walkin closets in all bedrooms but one for lots of storage. Oversized Primary bedroom with oversized shower and large Walkin closet. Tiled entry hall with split bedrooms and one bedroom used for office. Smart home technology will be left and large covered front porch and oversized back patio. 6-foot privacy fence in large back yard with plenty of room for whatever your desires may be and sprinkler added for yard maintenance. Beautiful Landscaping....Ready for new owner in great central location to all Cities in DFW.
- Type:
- Single Family
- Sq.Ft.:
- 1,353
- Status:
- Active
- Beds:
- 3
- Lot size:
- 0.17 Acres
- Year built:
- 2017
- Baths:
- 2.00
- MLS#:
- 20741976
- Subdivision:
- Cotter Oaks Add
ADDITIONAL INFORMATION
Nestled in a peaceful, tree-lined neighborhood in a pleasant small town, this charming craftsman-style home, built in 2017, offers modern convenience with timeless appeal. The inviting open floor plan allows the kitchenâs granite countertops to shine, with built-in storage that makes both everyday living and entertaining a breeze. Granite countertops in all baths and utility rooms adds practicality. Though cozy in size, the thoughtful design makes the most of every square foot. Outside, a covered front porch beckons, perfect for sipping your morning coffee or adding seasonal decor. The spacious backyard provides a private retreat, perfect for outdoor activities, gatherings, or simply enjoying the shade of mature trees. The generous lot offers more than enough parking for guests and family alike. Built with convenience in mind, this home is perfectly located close to all the amenities you could need, yet it still retains the peaceful, welcoming feel of a quiet neighborhood.
- Type:
- Single Family
- Sq.Ft.:
- 3,130
- Status:
- Active
- Beds:
- 4
- Lot size:
- 1.39 Acres
- Year built:
- 2024
- Baths:
- 3.00
- MLS#:
- 20746236
- Subdivision:
- Crystal Springs Estates
ADDITIONAL INFORMATION
The foyer leads you past a bedroom and bathroom on one side and a flex room on the other before opening up into the kitchen, dining room and family room. This open-concept home with a dining room, large island within the kitchen and fireplace to gather around at the end of the night. The ownerâs suite is situated just off of the family room and overlooks the pristine backyard. With the ownerâs bathroom has a standing bathtub, separate walk-in shower, a double vanity and an incredible walk-in closetâitâs as if you have your own private spa in the comfort of your own home. Moving upstairs, the room opens up into an ideal loft areaâgiving you the option of creating a second living room for your home. Spray foam insulation included!
- Type:
- Single Family
- Sq.Ft.:
- 1,568
- Status:
- Active
- Beds:
- 3
- Lot size:
- 4.32 Acres
- Year built:
- 1995
- Baths:
- 2.00
- MLS#:
- 20744007
- Subdivision:
- Seth Morris
ADDITIONAL INFORMATION
Looking for a little acreage between Cleburne and Alvarado...Look no more! Beautiful 4.32 acreage that is conveniently located to 67 and I35S. A nice 1995 manufactured home, workshop, chicken coop, small pond. Pasture is fenced separatly from the house. House is a 3 bedroom 2 bath with covered porch. Fireplace hooks up to propane. Propane lines are in place, but seller has never had a propane tank. Utility room for washer and dryer. Roof was replaced in July 2024. House is very nice. Workshop built in 2017 has 864 sq ft with plenty of lights, and outlets, separate single door. Large chicken coop with 6' fence. Older tractor and multiple implements will be sold as well. New survey, deed restrictions.
$358,330
985 Kingbird Lane Alvarado, TX 76009
- Type:
- Single Family
- Sq.Ft.:
- 2,132
- Status:
- Active
- Beds:
- 4
- Lot size:
- 0.14 Acres
- Year built:
- 2024
- Baths:
- 2.00
- MLS#:
- 20742068
- Subdivision:
- Eagle Glen Elements
ADDITIONAL INFORMATION
NEW HOME! NEVER LIVED IN & READY NOW! Experience the modern allure of Bloomfield Homes' Redbud, a stylish single-story featuring 4 bedrooms and 2 bathrooms. This home showcases an open floor plan with elegant tile flooring, and expansive picture windows that bathe the space in natural light. The kitchen is a standout with contemporary cabinetry, sleek hardware, Granite countertops, and gas cooking. Storage is abundant with a walk-in pantry, dual closets in the Primary Suite, a mud bench near the garage, and a dedicated laundry room. The 3 secondary bedrooms are thoughtfully positioned on the opposite side of the home. Ceiling fan with light kits in all bedrooms! With an all-brick exterior on an interior lot, the Redbud offers a harmonious blend of style and functionality. Notable upgrades include blinds, gutters, washer, dryer and refrigerator. Visit our model at Eagle Glen today to explore this charming home!
- Type:
- Single Family
- Sq.Ft.:
- 2,098
- Status:
- Active
- Beds:
- 4
- Lot size:
- 0.15 Acres
- Year built:
- 2024
- Baths:
- 3.00
- MLS#:
- 20742050
- Subdivision:
- Eagle Glen 60
ADDITIONAL INFORMATION
NEW! NEVER LIVED IN. November 2024 completion! Welcome to Bloomfield's Jasmine floor plan, a thoughtfully designed single-story home boasting 4 bedrooms and 3 baths. This residence exudes charm and functionality, featuring beautiful Laminate floors in common areas, a welcoming covered porch, and a spacious Family Room complemented by a stunning stone-to-ceiling fireplace with a box oak mantel. The open Deluxe Kitchen is a culinary dream with upgraded Granite countertops, pendant lighting over a large island, and gas cooking on built-in SS appliances. There is a mud room for great convenience and storage space. The Primary Suite offers a luxurious retreat complete with dual sinks, Level 4 granite countertops, a separate shower, a garden tub, and a walk-in closet. Additional features include Gutters, window coverings, window seating, vaulted ceilings, and more. The exterior wows with brick and stone and cedar garage doors. This single story lives large. Come see it for yourself and visit today!
- Type:
- Single Family
- Sq.Ft.:
- 3,340
- Status:
- Active
- Beds:
- 4
- Lot size:
- 1.23 Acres
- Year built:
- 2024
- Baths:
- 4.00
- MLS#:
- 20741441
- Subdivision:
- Crystal Springs Estates
ADDITIONAL INFORMATION
The Frio is all about versatility. Start with the exterior and get creative with all the options to personalize this 2-story home. Inside, you have 3,340 square feet that includes 4 bedrooms, 4 baths, 3-car garage, and a 200-square-foot covered back patio. Thereâs a twist on the open concept on the main level of the Frio. Large spaces wander into one another but present some separation, like the study by the foyer and the formal dining room connected to the kitchen. The living roomâs wood-burning fireplace is a nice (and standard) feature, along with the hall bench incorporated into the mudroom. The first-floor owner's suite is a welcome element, and weâve created this with a vestibule entrance to increase the privacy, and added a walk-in closet thatâs a room on its own! Upstairs, the Frio has 3 more bedrooms (2 with walk-in closets), 2 full baths, and a game room. When you choose the Frio floor plan, you have plenty of everything, including choices!
- Type:
- Single Family
- Sq.Ft.:
- 2,207
- Status:
- Active
- Beds:
- 4
- Lot size:
- 1.46 Acres
- Year built:
- 2021
- Baths:
- 2.00
- MLS#:
- 20737817
- Subdivision:
- Wilakeins Way
ADDITIONAL INFORMATION
Welcome to your little slice of Texas! This well-loved, one-owner property features 4 spacious bedrooms and 2 full bathrooms, perfect for families or those seeking extra space. Nestled on 1.45 acres just outside city limits, youâll enjoy the tranquility of country living with no HOA! As you enter, you'll be greeted by a bright and inviting living area that flows seamlessly into the dining space, ideal for entertaining friends and family. The kitchen is equipped with modern appliances and beautiful granite counter tops making meal preparation a delight. The primary bedroom boasts an en-suite bathroom, offering a private retreat. Three additional bedrooms provide plenty of space for guests, a home office, or a playroom. Step outside to your expansive yard, perfect for outdoor activities, gardening, or simply relaxing under the Texas sun. With plenty of room to roam, this property offers endless possibilities including a chicken coop! Donât miss this opportunity!
$125,000
322 Boone Alvarado, TX 76009
- Type:
- Single Family
- Sq.Ft.:
- 500
- Status:
- Active
- Beds:
- 1
- Lot size:
- 0.11 Acres
- Year built:
- 2023
- Baths:
- 1.00
- MLS#:
- 20739100
- Subdivision:
- Blue Water Oaks
ADDITIONAL INFORMATION
Ready to make it your own! This is your chance to own a tiny home on Lake Alvarado. The only thing left to do is tape and bed and pick a paint color! This private oasis backs up to a serene treed area so you can relax and enjoy time to yourself or time with friends and family. The tiny home boasts a kitchen area, living area, one full bedroom and one full bathroom. You can make this your full time homestead or enjoy it for weekend getaways and vacations. Easy access to the lake and full access to the community swimming pool and park with picnic areas as well as a private community boat dock are all at your fingertips. Come take a tour today!
- Type:
- Single Family
- Sq.Ft.:
- 1,961
- Status:
- Active
- Beds:
- 4
- Lot size:
- 0.15 Acres
- Year built:
- 2024
- Baths:
- 2.00
- MLS#:
- 20739977
- Subdivision:
- Sunset Rdg
ADDITIONAL INFORMATION
Welcome to this beautiful new home situated in the coveted Sunset Ridge community in Alvarado. Offering 1,961 square feet of thoughtfully designed living space, this modern residence includes 4 spacious bedrooms and 2 stylish bathrooms. The kitchen impresses with quartz countertops, sleek black fixtures, and contemporary hardware, making it a chefâs delight. Luxury vinyl plank flooring flows through the main living areas, while soft carpeting creates a warm, inviting feel in the bedrooms. Crown molding adds an elegant touch to the living room and master suite. Enjoy the convenience of a built-in sprinkler system and outdoor lighting. With a builder warranty included, this exceptional property is ready to become your new dream home!
- Type:
- Single Family
- Sq.Ft.:
- 1,531
- Status:
- Active
- Beds:
- 3
- Lot size:
- 0.13 Acres
- Year built:
- 2024
- Baths:
- 3.00
- MLS#:
- 20739645
- Subdivision:
- Eagle Glen Elements
ADDITIONAL INFORMATION
NEW NEVER LIVED IN HOME! Ready December 2024! Bloomfield Homes' Laurel Plan is a lovely one-story hosting 3 bedrooms and 2 baths with nice touches throughout. Located in a neighborhood with a park and playground, this home boasts luxurious touches, including exquisite Laminate floors in main living areas, upgraded carpet in bedrooms, Level 6 tile in the baths and laundry, and gorgeous Granite countertops in the kitchen and baths. The dining area connects to the Family Room, creating a spacious and inviting floor plan flow. The Kitchen is a chef's dream with stainless steel appliances, a large island workspace, and modern cabinets complemented by chic backsplash. Additional highlights include an 8 ft front door, blinds for privacy, and rain gutters for functionality. The expansive Primary Suite offers a serene retreat with an ensuite bath featuring a shower and oversized walk-in closet, while secondary bedrooms provide privacy on the opposite side of the home. Visit Bloomfield at Eagle Glen today to learn more about this charming plan!
- Type:
- Single Family
- Sq.Ft.:
- 2,494
- Status:
- Active
- Beds:
- 4
- Lot size:
- 0.14 Acres
- Year built:
- 2024
- Baths:
- 3.00
- MLS#:
- 20739619
- Subdivision:
- Eagle Glen Elements
ADDITIONAL INFORMATION
NEW HOME! NEVER LIVED IN & NOV 2024! Introducing the Willow II by Bloomfield Homes, a radiant and functional two-story residence that offers 4 bedrooms and 3 bathrooms. The downstairs layout includes the Primary Suite and 2 additional bedrooms, ensuring convenience and ease of access. Upstairs, you'll discover a versatile Game Room, a fourth bedroom, and a third bathroom, perfect for guests seeking privacy. The common areas are adorned with laminate flooring. The modern kitchen is a standout, equipped with a spacious center island, gas cooking, upgraded backsplash, sleek flat-panel cabinets, and elegant Granite countertops. The Primary Suite features a separate shower and large WIC. Additional features include a study or dining room option, a laundry room conveniently located near the garage, 8' front door, blinds, and gutters. With a brick & stone exterior on an interior lot, the Willow II offers a harmonious blend of style and functionality. Visit today to explore this charming home!
- Type:
- Single Family
- Sq.Ft.:
- 1,683
- Status:
- Active
- Beds:
- 3
- Lot size:
- 0.14 Acres
- Year built:
- 2024
- Baths:
- 2.00
- MLS#:
- 20739572
- Subdivision:
- Eagle Glen Elements
ADDITIONAL INFORMATION
NEW NEVER LIVED IN HOME! Ready November 2024! Explore the sought-after Camellia floor plan by Bloomfield, a highlight of the Elements series. This welcoming residence features sleek modern finishes, wide hallways, and generous windows that flood every room with natural light. With 3 bedrooms and 2 bathrooms, the home is elegantly finished with a brick exterior and an 8' front door. Inside, you'll find gorgeous granite countertops in the kitchen and bathrooms, upgraded laminate flooring throughout common areas, and upgraded tile in baths. The contemporary kitchen showcases a wall of flat-panel cabinets, a spacious pantry, an upgraded backsplash, and an island ideal for barstools. Nearby, a charming dining nook with window seating enhances your dining experience. The Primary Suite offers a touch of luxury with a bathroom featuring a separate shower, garden tub, and WIC. Additional features include blinds, gutters, and more. Visit Bloomfield at Eagle Glen today to see it for yourself!
- Type:
- Manufactured Home
- Sq.Ft.:
- 1,568
- Status:
- Active
- Beds:
- 3
- Lot size:
- 0.69 Acres
- Year built:
- 2003
- Baths:
- 2.00
- MLS#:
- 20736741
- Subdivision:
- Homesteads Ph 03 Water Syste
ADDITIONAL INFORMATION
Welcome to this beautifully maintained home in the town of Venus, where charm and peaceful living come together on a generous .69-acre lot! From the moment you arrive, the large front porch greets you with a warm and inviting space. Inside, the homeâs open-concept design creates a bright, airy atmosphere, perfect for both family gatherings and quiet nights in. The separate office provides the ideal setup for working from home or tackling creative projects. This home offers a seamless flow between living, dining, and kitchen areas. This home also includes a storm shelter, providing peace of mind during stormy weather. This property has been lovingly cared for and is move-in ready for its next owners to enjoy the tranquility of country living while still being close to modern conveniences. Whether youâre looking to settle down in a peaceful community or need extra space for work and relaxation, this home has it all!

The data relating to real estate for sale on this web site comes in part from the Broker Reciprocity Program of the NTREIS Multiple Listing Service. Real estate listings held by brokerage firms other than this broker are marked with the Broker Reciprocity logo and detailed information about them includes the name of the listing brokers. ©2024 North Texas Real Estate Information Systems
Alvarado Real Estate
The median home value in Alvarado, TX is $236,300. This is lower than the county median home value of $302,700. The national median home value is $338,100. The average price of homes sold in Alvarado, TX is $236,300. Approximately 51.59% of Alvarado homes are owned, compared to 43.08% rented, while 5.33% are vacant. Alvarado real estate listings include condos, townhomes, and single family homes for sale. Commercial properties are also available. If you see a property you’re interested in, contact a Alvarado real estate agent to arrange a tour today!
Alvarado, Texas has a population of 4,660. Alvarado is more family-centric than the surrounding county with 37.58% of the households containing married families with children. The county average for households married with children is 36.15%.
The median household income in Alvarado, Texas is $60,264. The median household income for the surrounding county is $70,767 compared to the national median of $69,021. The median age of people living in Alvarado is 29.4 years.
Alvarado Weather
The average high temperature in July is 94.9 degrees, with an average low temperature in January of 32.9 degrees. The average rainfall is approximately 37.7 inches per year, with 0.5 inches of snow per year.
