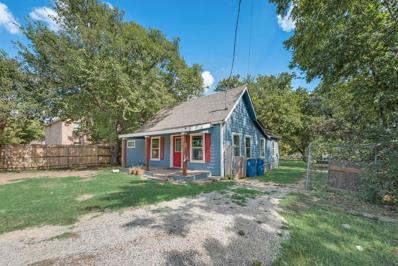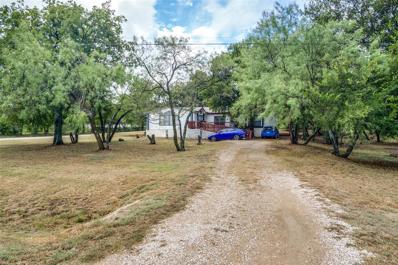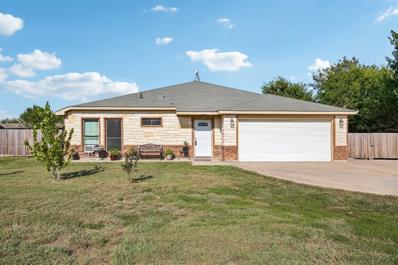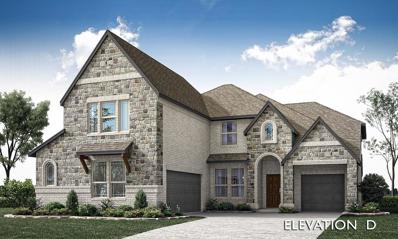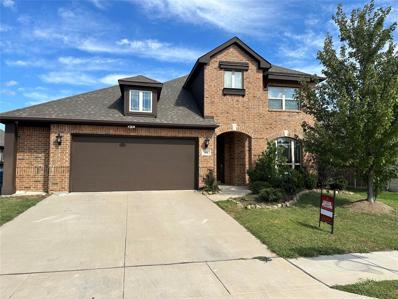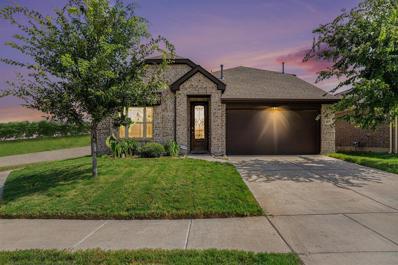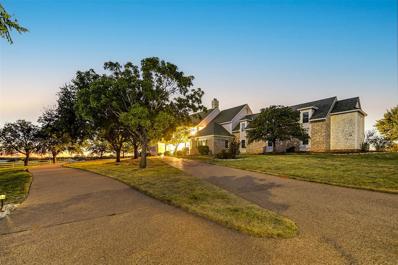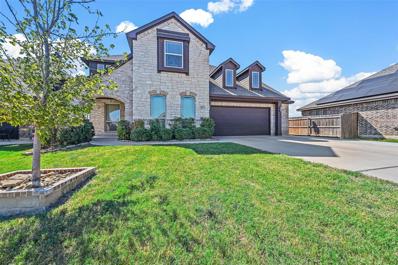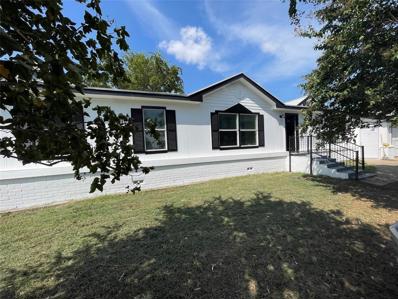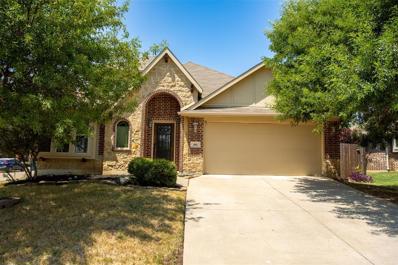Alvarado TX Homes for Sale
- Type:
- Single Family
- Sq.Ft.:
- 1,683
- Status:
- Active
- Beds:
- 3
- Lot size:
- 0.14 Acres
- Year built:
- 2024
- Baths:
- 2.00
- MLS#:
- 20739572
- Subdivision:
- Eagle Glen Elements
ADDITIONAL INFORMATION
NEW NEVER LIVED IN HOME! Ready NOW! Explore the sought-after Camellia floor plan by Bloomfield, a highlight of the Elements series. This welcoming residence features sleek modern finishes, wide hallways, and generous windows that flood every room with natural light. With 3 bedrooms and 2 bathrooms, the home is elegantly finished with a brick exterior and an 8' front door. Inside, you'll find gorgeous granite countertops in the kitchen and bathrooms, upgraded laminate flooring throughout common areas, and upgraded tile in baths. The contemporary kitchen showcases a wall of flat-panel cabinets, a spacious pantry, an upgraded backsplash, and an island ideal for barstools. Nearby, a charming dining nook with window seating enhances your dining experience. The Primary Suite offers a touch of luxury with a bathroom featuring a separate shower, garden tub, and walk-in closet. Additional features include blinds, gutters, and more. Visit Bloomfield at Eagle Glen today to see it for yourself!
- Type:
- Manufactured Home
- Sq.Ft.:
- 1,568
- Status:
- Active
- Beds:
- 3
- Lot size:
- 0.69 Acres
- Year built:
- 2003
- Baths:
- 2.00
- MLS#:
- 20736741
- Subdivision:
- Homesteads Ph 03 Water Syste
ADDITIONAL INFORMATION
Welcome to this beautifully maintained home in the town of Venus, where charm and peaceful living come together on a generous .69-acre lot! From the moment you arrive, the large front porch greets you with a warm and inviting space. Inside, the homeâ??s open-concept design creates a bright, airy atmosphere, perfect for both family gatherings and quiet nights in. The separate office provides the ideal setup for working from home or tackling creative projects. This home offers a seamless flow between living, dining, and kitchen areas. This home also includes a storm shelter, providing peace of mind during stormy weather. This property has been lovingly cared for and is move-in ready for its next owners to enjoy the tranquility of country living while still being close to modern conveniences. Whether youâ??re looking to settle down in a peaceful community or need extra space for work and relaxation, this home has it all!
- Type:
- Single Family
- Sq.Ft.:
- 1,350
- Status:
- Active
- Beds:
- 3
- Lot size:
- 0.21 Acres
- Year built:
- 1965
- Baths:
- 1.00
- MLS#:
- 20737995
- Subdivision:
- New Town Dupcard
ADDITIONAL INFORMATION
Charming Family Home in Alvarado, TX Welcome to your dream home at 1003 S Spark St! This delightful 3-bedroom, 1-bathroom home perfectly combines comfort and style, making it an ideal haven for families and professionals alike. With a cozy feel and a spacious backyard you'll feel right at home in this space. Freshly painted and recently lived in this house is ready to be moved into right away but you still have opportunities for how you could make it your own. Owner is listing agent, licensed in the state of Texas
- Type:
- Mobile Home
- Sq.Ft.:
- 2,156
- Status:
- Active
- Beds:
- 3
- Lot size:
- 1.09 Acres
- Year built:
- 1998
- Baths:
- 2.00
- MLS#:
- 20730845
- Subdivision:
- Gills Crossing Ph 01
ADDITIONAL INFORMATION
Lots of space in this well kept double wide sitting on just over an acre on a corner lot with an abundance of trees. Formal dining opens to the living room to give the home an open feel. Living room has a beautiful wood burning rock fireplace. Eat in kitchen features an island with a breakfast bar and walk in pantry. Second living area, bonus room is oversized, big enough for a game room or an amazing craft area. Master bath has been updated with a handicap accessible double shower. It also has dual sinks and a make up vanity. The large master walk in closet is accessible from both the master bedroom and bath. Secondary bedrooms both contain walk in closets. Secondary bath has been updated with new vanity, tub shower combo. Easy care laminate flooring throughout the home. Utility room large enough to house a freezer if desired. Shed measuring approximately 16'x12' stays with the home. Buyers and buyers agents to verify all information provided.
$445,000
2920 Luisa Lane Alvarado, TX 76009
- Type:
- Single Family
- Sq.Ft.:
- 2,153
- Status:
- Active
- Beds:
- 4
- Lot size:
- 0.68 Acres
- Year built:
- 2017
- Baths:
- 3.00
- MLS#:
- 20736560
- Subdivision:
- Homesteads Ph 03 Water Syste
ADDITIONAL INFORMATION
This charming 4-bedroom, 3-bath ranch-style home offers both versatility and comfort. Inside, you'll find two primary bedrooms, one of which could easily serve as a mother-in-law suite. The home features fresh paint and newer kitchen appliances, including a recently purchased stove and dishwasher(purchased Sept 15, 2024)that are just like new. The seller is offering a flooring allowance with an acceptable offer. Outside, a second driveway leads to a detached garage, ideal for extra storage or a workshop. There's also an RV hookup conveniently located on the side of the home. The above-ground pool is perfect for cooling off during hot summers, while the spacious backyard and patio offer plenty of room for entertaining. Livestock may be allowed, though verification is recommended.
$525,000
214 Cienna Court Alvarado, TX 76009
- Type:
- Single Family
- Sq.Ft.:
- 3,480
- Status:
- Active
- Beds:
- 5
- Lot size:
- 0.24 Acres
- Year built:
- 2024
- Baths:
- 4.00
- MLS#:
- 20735538
- Subdivision:
- Sunset Ridge
ADDITIONAL INFORMATION
NEW! NEVER LIVED IN. Ready January 2025! Stunning Spring Cress II by Bloomfield offers open-concept living space with vaulted ceilings, 5 bedrooms, and 4 baths, all on an oversized cul-de-sac lot with a J-swing driveway. This 2-story home includes a 2-car garage and a separate mini garage for added storage. Inside, extensive wood flooring and a soaring 18' Tile-to-Ceiling Fireplace bring warmth and elegance to the Family Room. Deluxe Kitchen, perfect for entertaining, boasts custom cabinetry, built-in stainless steel appliances, and upgraded granite and quartz countertops. Impressive stone and brick elevation, now enhanced with upgraded buff mortar, pairs beautifully with a custom 8' front door and stone-edged flower beds. Outdoor living is a breeze with a gas stub for grilling on a Covered Patio, and uplights add an extra touch of sophistication. Enjoy the luxury of a downstairs Primary Suite and guest-friendly secondary bdrm with its own bath, while upstairs provides ample space with a Game Room, Media Room, and 3 more bedrooms, all with walk-in closets. Visit Bloomfield at Sunset Ridge!
- Type:
- Single Family
- Sq.Ft.:
- 3,024
- Status:
- Active
- Beds:
- 4
- Lot size:
- 0.17 Acres
- Year built:
- 2018
- Baths:
- 3.00
- MLS#:
- 20731344
- Subdivision:
- Stonegate Manor Ph 3
ADDITIONAL INFORMATION
New in the market, Spacious and gorgeous home with multiple gathering spaces in highly sort after desirable neighborhood. Close to schools and shopping center. Entering the main foyer you will fall in love with the ample study or office space. The main living room is open to the kitchen with a casual dining area and breakfast bar! The primary bedroom is on the main level with full en suite, including garden tub, separate shower, dual sinks and walk in closet. This beautiful home comes with a chef's kitchen with stainless steel appliances, granite counter tops and prep island. The back patio is perfect for entertaining and outdoor meals. Upstairs has a large game room and separate media room, along with 3 more guest bedrooms. The home comes with a solar system with a balance of ($59000) that the owner is willing to pay off upon receiving an offer of $500000! This one is a Must See.
- Type:
- Single Family
- Sq.Ft.:
- 2,629
- Status:
- Active
- Beds:
- 4
- Lot size:
- 1.37 Acres
- Year built:
- 2024
- Baths:
- 3.00
- MLS#:
- 20728163
- Subdivision:
- Crystal Springs Estates
ADDITIONAL INFORMATION
CORNER LOT Natural Privacy, HEAVILY TREED The Colca II design reflects unique features and exceptional attention to detail. This ranch-style home gives a bright open layout with an abundance of windows, large owner's suite, wide open kitchen and living area. With 4 bedrooms, a study and formal dining room your family will not have to settle on this layout. The Colca II is what you have been looking for and will make you feel right at home!
- Type:
- Single Family
- Sq.Ft.:
- 2,681
- Status:
- Active
- Beds:
- 5
- Lot size:
- 0.15 Acres
- Year built:
- 2020
- Baths:
- 3.00
- MLS#:
- 20732033
- Subdivision:
- Eagle Glen
ADDITIONAL INFORMATION
Better than new! Beautiful home on a corner lot in Eagle Glen subdivision built by Bloomfield. This open floorplan is awesome featuring 4 split bedrooms downstairs, including the primary suite; upstairs has a huge second living room, 5th bedroom & full bath. The three secondary bedrooms are thoughtfully positioned on the opposite side of the home, ideal for a potential home office! There are ceiling fans in all bedrooms. As you enter down the long hallway into the gorgeous kitchen you will see how wide open everything is. The kitchen has a gas stove, stainless exhaust vent; dishwasher replaced this year, walk-in pantry, pretty backsplash & granite counters with a massive island! The garage is insulated, heated & cooled for the man who likes to work in the garage. The large living room has lights of natural light coming in the windows. The backyard has an extended patio, a side double gate & a yard big enough for the kids & pets. This home qualifies for an assumable FHA loan at 2.625%
$1,350,000
6541 E County Road 405 Alvarado, TX 76009
- Type:
- Single Family
- Sq.Ft.:
- 8,057
- Status:
- Active
- Beds:
- 7
- Lot size:
- 3 Acres
- Year built:
- 1998
- Baths:
- 9.00
- MLS#:
- 20727796
- Subdivision:
- S Morris Surv Abs 535
ADDITIONAL INFORMATION
Stunning 8,000 Sq Ft Hilltop Estate Overlooking Lake Alvarado. Perched atop a scenic hill with breathtaking panoramic views of Lake Alvarado, this expansive 8,000 sq ft estate offers luxury living at its finest. Spanning 3 acres of pristine land, the property is a rare blend of privacy, elegance, and natural beauty. The grand estate features multiple living spaces, perfect for both intimate gatherings and large-scale entertaining. Two gourmet kitchens provide endless possibilities for culinary endeavors, offering modern amenities and spacious layouts. Each room is bathed in natural light, highlighting the sophisticated architectural details throughout. At the rear of the property, youâll find a versatile barn that doubles as guest quarters, offering additional accommodation or the perfect retreat for hobbies and projects. Whether you seek relaxation or adventure, this estate delivers unparalleled comfort, luxury, and space with stunning lake views as your backdrop.
- Type:
- Single Family
- Sq.Ft.:
- 2,800
- Status:
- Active
- Beds:
- 4
- Lot size:
- 0.62 Acres
- Year built:
- 2021
- Baths:
- 4.00
- MLS#:
- 20721462
- Subdivision:
- Homesteads Ph 08
ADDITIONAL INFORMATION
Step into this beautiful 4 bedroom 4 bath home on just over half an acre in Alvarado! Sitting at 2800sqft this home boasts a spacious kitchen with stunning granite counter tops, a gas stove, a large island, cross beams and a walk in pantry. In the living we have a stone fireplace as well as wood high rise ceilings, a breakfast bar, a built in desk, and French doors that lead to the breezeway that also doubles as a two car car-port. Vaulted ceilings in the spacious primary bedroom that leads to the bathroom which has granite his and hers sinks, a walk in tile & stone shower and an oversized closet. Tiny home or RV utility hook ups in the back yard, the breezeway has ceiling fans as well as outdoor kitchen hook-ups, and the home has two two car garages, each with their own half bathroom. Come see this one before it's gone!
- Type:
- Single Family
- Sq.Ft.:
- 1,518
- Status:
- Active
- Beds:
- 3
- Lot size:
- 0.14 Acres
- Year built:
- 2017
- Baths:
- 2.00
- MLS#:
- 20727157
- Subdivision:
- Cotter Oaks
ADDITIONAL INFORMATION
Welcome to this beautifully maintained 3-bedroom, 2-bathroom home in the heart of Alvarado, located close to I-67. This charming property offers modern comfort with luxury vinyl plank flooring throughout and granite countertops in the spacious kitchen. The home features an open layout, perfect for entertaining, with the added convenience of a separate laundry room. Step outside to a large deck, ideal for outdoor gatherings, and enjoy the privacy of a gated driveway leading to a detached garage. The inviting front porch enhances the homeâ??s curb appeal. Located in a peaceful neighborhood, this home is in pristine condition and ready to welcome its new owners. Don't miss your chance to own this gem! BRAND NEW SAMSUNG REFRIGERATOR, WASHER AND DRYER, AND LIKE NEW LEATHER COUCHES INCLUDED WITH THE HOME (Contingent on offer terms)
- Type:
- Single Family
- Sq.Ft.:
- 1,344
- Status:
- Active
- Beds:
- 3
- Lot size:
- 0.16 Acres
- Year built:
- 1996
- Baths:
- 2.00
- MLS#:
- 20724807
- Subdivision:
- Blue Water Oaks
ADDITIONAL INFORMATION
What a beautiful drive into this serene Alvarado Lake community. This home sits on a quiet street. Nicely sized primary bedroom with ensuite bathroom. Roomy kitchen with separate utility room. Living room is large with an open concept into dining and kitchen. Large backyard with room to host BBQ with friends, family, or enjoy mornings on the back porch. Great for weekend getaways or year-round living. The AC unit, water heater, and panel box are 3 years old. The water heater has a 10-year warranty. Dishwasher and sink were replaced this year. Enjoy a short walk to the playground or down to the lake where you will find the fishing dock, picnic area, and beautiful views of the lake. This lake community also offers a community pool and room. Association fees cover dumpster service, swimming pool, boat ramp and fishing peer access, upkeep of parks, common grounds, streets and community room. The POA also operates their own water and sewer.
- Type:
- Single Family
- Sq.Ft.:
- 3,524
- Status:
- Active
- Beds:
- 5
- Lot size:
- 0.23 Acres
- Year built:
- 2018
- Baths:
- 4.00
- MLS#:
- 20723561
- Subdivision:
- Stonegate Manor Ph 3
ADDITIONAL INFORMATION
This beautiful 5-bedroom, 4-bathroom home offers flexibility and comfort, with the fifth bedroom easily convertible to an office. It features two living areas, two dining spaces, and a kitchen with granite countertops, perfect for gatherings. The large primary bedroom and bathroom features a stand alone tub design and stunning shower that creates a spa like private retreat, while a spacious media room provides added entertainment options. Freshly painted with new carpet (2022), updated lighting, and bathroom hardware, the home feels fresh and inviting. A large driveway accommodates several cars, and the backyard boasts a peaceful conservation view overlooking a pond. This home is filled with upgrades, including luxury vinyl plank, each bedroom has custom wood closet organizers, premium trim, and steel outlet covers, a new AC unit (2023), With so many enhancements, its hard to list them all. This home is truly move-in ready
- Type:
- Single Family
- Sq.Ft.:
- 2,300
- Status:
- Active
- Beds:
- 4
- Lot size:
- 0.17 Acres
- Year built:
- 2010
- Baths:
- 3.00
- MLS#:
- 20725762
- Subdivision:
- Stonegate Manor Ph 01
ADDITIONAL INFORMATION
This home features 4 bedrooms and 3 bathrooms the garage had been converted to the fourth bedroom. tile floors were installed thought Kitchen and living room. spacious master bedroom, his and her closet. bonus room or second living in the back of the house.
- Type:
- Single Family
- Sq.Ft.:
- 2,460
- Status:
- Active
- Beds:
- 4
- Lot size:
- 0.14 Acres
- Year built:
- 2017
- Baths:
- 3.00
- MLS#:
- 20722262
- Subdivision:
- Stonegate Manor Ph 3
ADDITIONAL INFORMATION
What. A. Deal! Welcome to this stunning 4-bedroom, 3-bathroom home nestled in the desirable Stonegate Manor subdivision, part of the prestigious Alvarado school district. This meticulously crafted residence, built in 2017, exudes modern elegance and functionality. Boasting an open floor plan, the spacious living areas seamlessly flow into the gourmet kitchen, complete with granite countertops, stainless steel appliances, and a convenient breakfast bar. The master suite offers a serene retreat with a luxurious ensuite bathroom and ample closet space. Additional bedrooms provide flexibility for guests, a home office, or a growing family. Enjoy the Texas sunshine in the private backyard or entertain on the covered patio. With meticulous attention to detail and a prime location in the Alvarado school district, this home presents an incredible opportunity for comfortable and stylish living. Don't miss out on the chance to make this residence your own.
$238,000
704 N Ray Street Alvarado, TX 76009
- Type:
- Single Family
- Sq.Ft.:
- 1,120
- Status:
- Active
- Beds:
- 3
- Lot size:
- 0.19 Acres
- Year built:
- 1986
- Baths:
- 2.00
- MLS#:
- 20719743
- Subdivision:
- Robertson Add
ADDITIONAL INFORMATION
Newly remodeled home in Alvarado, Texas, just a short walk from downtown Alvarado! This gorgeous 3-bedroom, 2-bath home offers a perfect blend of comfort and style. Featuring modern granite countertops, vinyl floors, and a durable metal roof, itâ??s built to impress. Enjoy the comfort of new insulation, a brand-new HVAC system, and the peace of mind from a 4-year-old fixed foundation. The garage has been thoughtfully converted into a spacious bedroom, providing extra living space. Located in a quiet, friendly neighborhood and just minutes away from I-35, youâ??ll have easy access to nearby cities and amenities. Donâ??t miss the opportunity to make this stunning home yours!
$633,875
5200 Indian Ridge Alvarado, TX 76009
- Type:
- Single Family
- Sq.Ft.:
- 3,130
- Status:
- Active
- Beds:
- 5
- Lot size:
- 2.33 Acres
- Year built:
- 2024
- Baths:
- 4.00
- MLS#:
- 20722440
- Subdivision:
- Crystal Springs Estates
ADDITIONAL INFORMATION
Spacious home with tall living room ceilings, a large island, and a breakfast nook looking out to a grassy acre homesite, close to mailbox, full sod and irrigation. Large French doors leading onto the patio. STONE FIREPLACE, COVERED PATIO, FULL FOAM INSULATION, ENERGY STAR CERTIFIED BUILDER. The foyer leads you past a bedroom and bathroom on one side and a flex room on the other before opening up into the kitchen, dining room and family room. This open-concept home with a dining room, large island within the kitchen and fireplace to gather around at the end of the night. The ownerâs suite is situated just off of the family room and overlooks the pristine backyard. With the ownerâs bathroom has a standing bathtub, separate walk-in shower, a double vanity and an incredible walk-in closetâitâs as if you have your own private spa in the comfort of your own home. Moving upstairs, the room opens up into an ideal loft areaâgiving you the option of creating a second living room for your home.
- Type:
- Single Family
- Sq.Ft.:
- 696
- Status:
- Active
- Beds:
- 2
- Lot size:
- 0.12 Acres
- Year built:
- 1978
- Baths:
- 1.00
- MLS#:
- 20720859
- Subdivision:
- Original Town
ADDITIONAL INFORMATION
- Type:
- Single Family
- Sq.Ft.:
- 2,629
- Status:
- Active
- Beds:
- 4
- Lot size:
- 1.45 Acres
- Year built:
- 2024
- Baths:
- 3.00
- MLS#:
- 20721928
- Subdivision:
- Crystal Springs Estates
ADDITIONAL INFORMATION
Spacious home with tall living room ceilings, a large island, and a breakfast nook looking out to a grassy acre, close to mailbox, full sod and irrigation. Large French doors leading onto the patio. STONE FIREPLACE, COVERED PATIO, FULL FOAM INSULATION, ENERGY STAR CERTIFIED BUILDER. The Colca II design reflects unique features and exceptional attention to detail. This ranch-style home gives a bright open layout with an abundance of windows, large owner's suite, wide open kitchen and living area. With 4 bedrooms, a study and formal dining room your family will not have to settle on this layout. The Colca II is what you have been looking for and will make you feel right at home!
- Type:
- Manufactured Home
- Sq.Ft.:
- 2,432
- Status:
- Active
- Beds:
- 4
- Lot size:
- 1.45 Acres
- Year built:
- 2001
- Baths:
- 2.00
- MLS#:
- 20700640
- Subdivision:
- Monterrey Add Ph 01
ADDITIONAL INFORMATION
PRICE IMPROVEMENT!! Welcome to your little piece of heaven in Alvarado. Beautiful property on just over an acre of serene land, this mobile home offers a unique blend of convenience and rural charm. PAID for solar panels to keep up with this Texas heating. There is spacious living areas within and great storage for all your needs. Behind the home is three different storage sheds and a huge covered lean-to, ideal for your RV storage, the options are endless. Multiple options with outdoor storage buildings and ample parking space is available for multiple vehicles, RVs, or other recreational vehicles. This gorgeous well maintained place is a steal! Schedule your showing today!
- Type:
- Single Family
- Sq.Ft.:
- 1,432
- Status:
- Active
- Beds:
- 3
- Lot size:
- 0.13 Acres
- Year built:
- 2021
- Baths:
- 2.00
- MLS#:
- 20712194
- Subdivision:
- Original Town Alvarado
ADDITIONAL INFORMATION
Welcome Home! This adorable home has an open floor plan and great layout. The kitchen has granite counters, stylish backsplash and a large pantry with plenty of storage space. The kitchen opens up to the living and dining areas, perfect for entertaining. Large windows provide tons of natural light throughout. The huge primary suite has an ensuite bath and walk-in closet. Down the hall, you will find 2 spacious secondary bedrooms with nice size closets. The large fenced backyard has endless possibilities! Conveniently located within walking or biking distance to Carver Park and shops downtown, less than a mile from Alvarado Elementary South, and right off I35 for a quick commute.
- Type:
- Mobile Home
- Sq.Ft.:
- 1,904
- Status:
- Active
- Beds:
- 3
- Lot size:
- 1.02 Acres
- Year built:
- 1999
- Baths:
- 2.00
- MLS#:
- 20712035
- Subdivision:
- Country Lake Estate Ph 01
ADDITIONAL INFORMATION
Beautifully updated home on one acre in Alvarado. This home has a great open concept layout with 2 living rooms makes it perfect for entertaining. Hard to find concrete driveway and 2 car slab garage, shop. So much updates including new HVAC system, new custom kitchen, quartz counter tops, new laminate, carpets, tiles, vanities, water heater, led light fixtures and much more. Enjoy morning coffee on your large backyard porch. Amazing landscaped yard with beautiful trees in the front and back including peach tree! Nestled in perfect, cozy neighborhood but has easy access to major highways. Don't miss out!!
- Type:
- Single Family
- Sq.Ft.:
- 2,040
- Status:
- Active
- Beds:
- 4
- Lot size:
- 0.2 Acres
- Year built:
- 2014
- Baths:
- 2.00
- MLS#:
- 20711727
- Subdivision:
- Stonegate Manor Ph 01
ADDITIONAL INFORMATION
Immaculate Bloomfield family home on corner lot. Fantastic curb appeal with brick and stone exterior. Living room, kitchen and dining area are open floor plan, with lots of natural light from 2 walls of windows in living room. Kitchen is a great place to cook and entertain with stainless steel appliances, level island with breakfast bar, granite counters. walk in pantry, and open setting with living and dining spaces. 4 bedrooms plus an office that could be a 5th bedroom. Master bedroom with en-suite bathroom with separate shower, garden tub and walk in closet. The 3 secondary bedrooms are split from the master suite. Covered patio to enjoy morning coffee, evening tea, watching kids play in the backyard and entertaining. Storage shed. All electric home.
- Type:
- Single Family
- Sq.Ft.:
- 1,843
- Status:
- Active
- Beds:
- 4
- Lot size:
- 14.95 Acres
- Baths:
- 2.00
- MLS#:
- 20706288
- Subdivision:
- None
ADDITIONAL INFORMATION
Cute brick home on a dead end road with room to roam, almost 15 acres! Come get your own piece of Texas! The brick home has four bedrooms or three with a large bonus room, bring your farm animals and turn this place into your dream, no known restrictions. There is a large shop on the property that needs a little love but could be turned into a great workshop. Please note this property has two parcel ID's.

The data relating to real estate for sale on this web site comes in part from the Broker Reciprocity Program of the NTREIS Multiple Listing Service. Real estate listings held by brokerage firms other than this broker are marked with the Broker Reciprocity logo and detailed information about them includes the name of the listing brokers. ©2024 North Texas Real Estate Information Systems
Alvarado Real Estate
The median home value in Alvarado, TX is $236,300. This is lower than the county median home value of $302,700. The national median home value is $338,100. The average price of homes sold in Alvarado, TX is $236,300. Approximately 51.59% of Alvarado homes are owned, compared to 43.08% rented, while 5.33% are vacant. Alvarado real estate listings include condos, townhomes, and single family homes for sale. Commercial properties are also available. If you see a property you’re interested in, contact a Alvarado real estate agent to arrange a tour today!
Alvarado, Texas has a population of 4,660. Alvarado is more family-centric than the surrounding county with 37.58% of the households containing married families with children. The county average for households married with children is 36.15%.
The median household income in Alvarado, Texas is $60,264. The median household income for the surrounding county is $70,767 compared to the national median of $69,021. The median age of people living in Alvarado is 29.4 years.
Alvarado Weather
The average high temperature in July is 94.9 degrees, with an average low temperature in January of 32.9 degrees. The average rainfall is approximately 37.7 inches per year, with 0.5 inches of snow per year.


