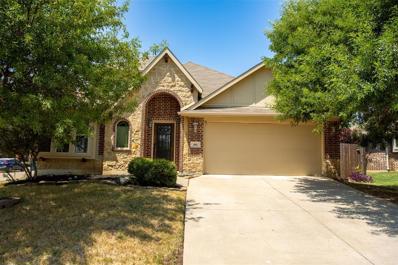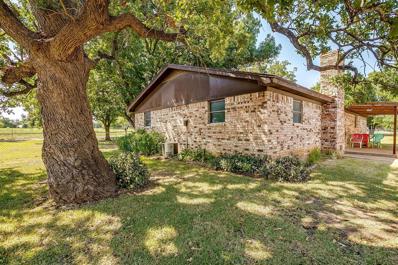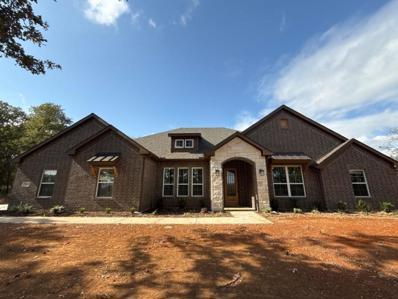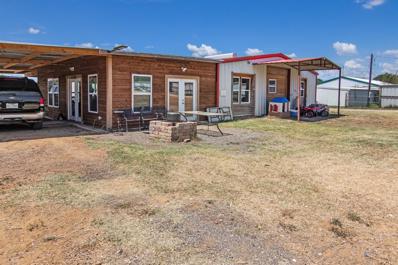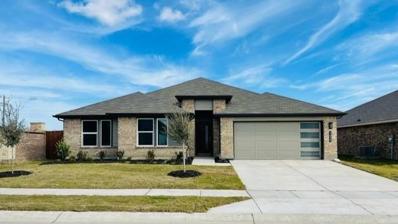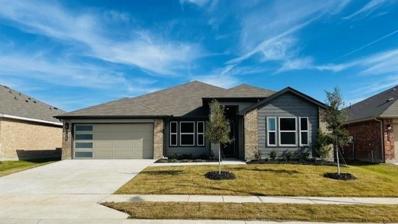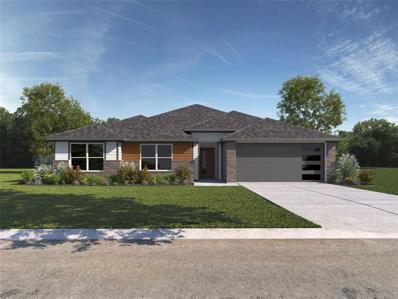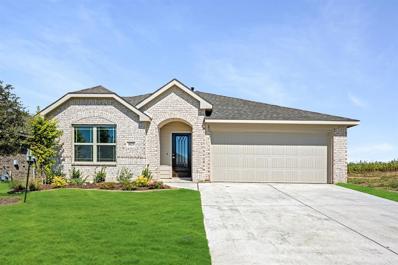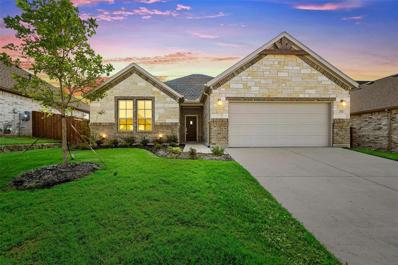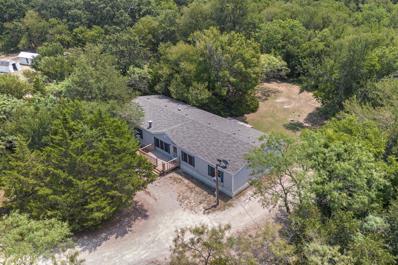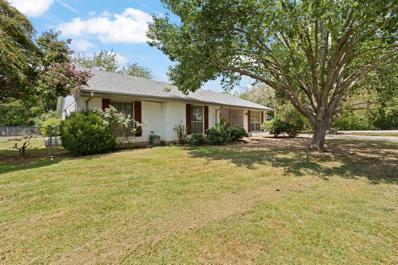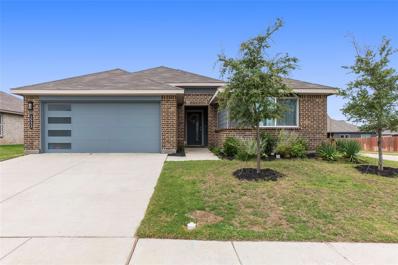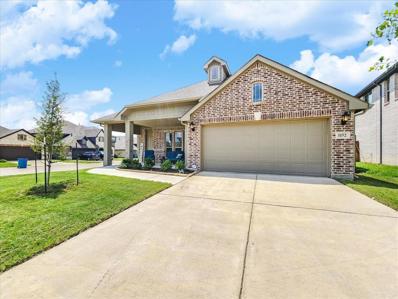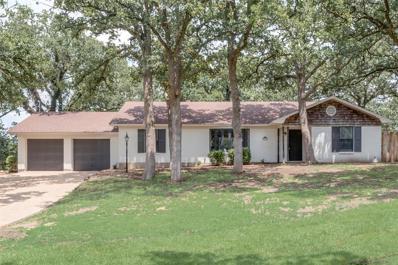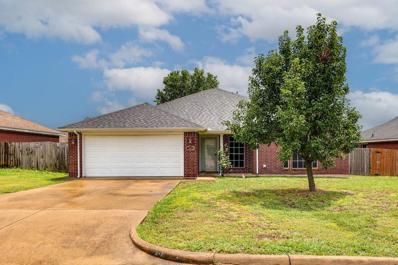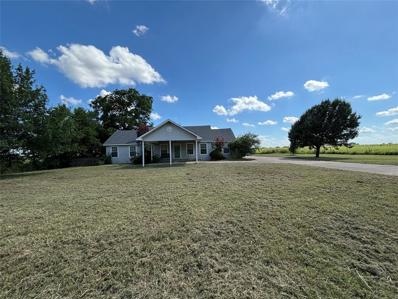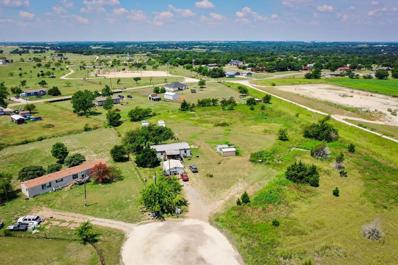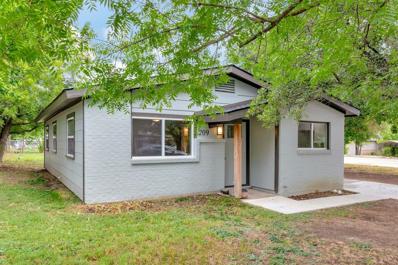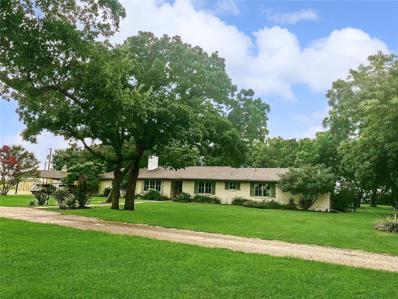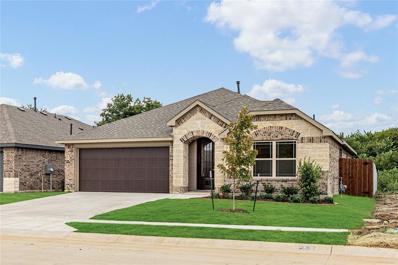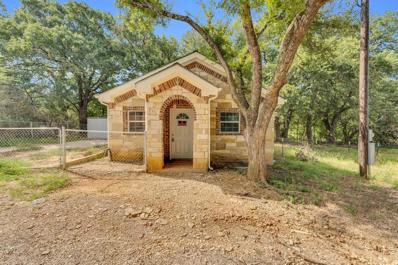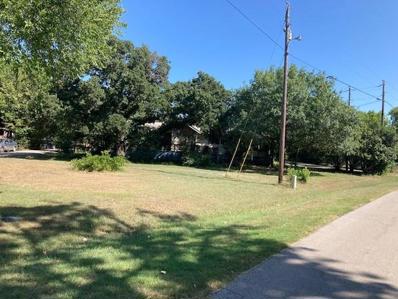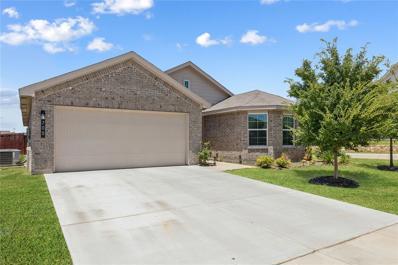Alvarado TX Homes for Sale
- Type:
- Single Family
- Sq.Ft.:
- 2,040
- Status:
- Active
- Beds:
- 4
- Lot size:
- 0.2 Acres
- Year built:
- 2014
- Baths:
- 2.00
- MLS#:
- 20711727
- Subdivision:
- Stonegate Manor Ph 01
ADDITIONAL INFORMATION
Immaculate Bloomfield family home on corner lot. Fantastic curb appeal with brick and stone exterior. Living room, kitchen and dining area are open floor plan, with lots of natural light from 2 walls of windows in living room. Kitchen is a great place to cook and entertain with stainless steel appliances, level island with breakfast bar, granite counters. walk in pantry, and open setting with living and dining spaces. 4 bedrooms plus an office that could be a 5th bedroom. Master bedroom with en-suite bathroom with separate shower, garden tub and walk in closet. The 3 secondary bedrooms are split from the master suite. Covered patio to enjoy morning coffee, evening tea, watching kids play in the backyard and entertaining. Storage shed. All electric home.
- Type:
- Single Family
- Sq.Ft.:
- 1,843
- Status:
- Active
- Beds:
- 4
- Lot size:
- 14.95 Acres
- Baths:
- 2.00
- MLS#:
- 20706288
- Subdivision:
- None
ADDITIONAL INFORMATION
Cute brick home on a dead end road with room to roam, almost 15 acres! Come get your own piece of Texas! The brick home has four bedrooms or three with a large bonus room, bring your farm animals and turn this place into your dream, no known restrictions. There is a large shop on the property that needs a little love but could be turned into a great workshop. Please note this property has two parcel ID's.
- Type:
- Single Family
- Sq.Ft.:
- 2,747
- Status:
- Active
- Beds:
- 4
- Lot size:
- 1 Acres
- Year built:
- 2024
- Baths:
- 3.00
- MLS#:
- 20709187
- Subdivision:
- Crystal Springs Estates
ADDITIONAL INFORMATION
The Sabine is THE place to call, âhomeâ! The large entry way opens to a spacious family room with bright windows looking out to the massive back patio. This great floor plan offers a Media or Game room option located off the Family room with a powder bath! . Between the large social island, stunning owner's suite bath, large kitchen island and oversized utility room, you really could not ask for anything more. This one story gem has everything you want which makes the Sabine a perfect place to call âhomeâ. Stunning interior with cedar beams, heavily treed homesite located on an acre in a serene, quiet community. Close to mailbox, and irrigation in sodded areas. This homesite boasts, a spacious yard with beautiful mature trees for natural privacy and large covered patio to enjoy the scenery. MASONRY FIREPLACE, COVERED PATIO, FULL FOAM INSULATION, ENERGY STAR CERTIFIED BUILDER!
Open House:
Saturday, 12/7 11:30-3:30PM
- Type:
- Single Family
- Sq.Ft.:
- 3,395
- Status:
- Active
- Beds:
- 6
- Lot size:
- 3.9 Acres
- Year built:
- 1961
- Baths:
- 4.00
- MLS#:
- 20708980
- Subdivision:
- Rivera And Vargas Addition
ADDITIONAL INFORMATION
6 Bedrooms, 4 Bathrooms, 3,395 Total Living Square Footage Sitting on 3.895 Beautiful Acres. Main House is a Ranch Style Home 3 Bedroom 2 Bathroom, 2 Car Garage 1,731 SqFt Surrounded By Mature Trees and Enveloped With Ample Patio Space. The Second Residence is a Barndominium Style Home 3 Bedroom 2 Bathroom 1,664 SqFt With 4 Car Carport. There is a Total of 10 Covered Parking Spots On The Property. There is Also A 6 Stall Barn, 2 Loafing Sheds, 1 Storage Shed, Round Pen, Chicken Coops And An Above Ground Pool. All Of That With Plenty Of Room For Your Ideas! Conveniently Located 2 Minutes Away From 35W right off 917. 25 Mins From Downtown Fort Worth and 5 Mins From N. Texas Jellystone Park! Two Additional Acres Available For Purchase Towards The Back!
- Type:
- Single Family
- Sq.Ft.:
- 2,367
- Status:
- Active
- Beds:
- 4
- Lot size:
- 0.19 Acres
- Year built:
- 2023
- Baths:
- 2.00
- MLS#:
- 20707047
- Subdivision:
- The Parks Of Alvarado - Rio Grande
ADDITIONAL INFORMATION
QUICK MOVE-IN!! D.R. HORTON is NOW SELLING in THE PARKS OF ALVARADO and ALVARADO ISD!! Offering CAPTIVATING FLOOR PLANS packed with a host of included features and high end finishes designed for every stage of life! Stunning Single Story 4 BEDROOM Holden Floorplan-Elevation S, on Corner lot, READY NOW! Home features a Study, Open concept Living, Dining and large Chef's Kitchen in the heart of the Home with big Island, Quartz Countertops, Stainless Steel Appliances, electric Range, and big W-I Pantry. Spacious Living and large Primary Bedroom at the rear of the Home with 5 foot over sized Shower and W-I Closet. Designer Pkg including tiled Entry, Halls, Living, Dining and Wet areas plus Home is Connected Smart Home Technology. Covered back Patio, partial gutters, exterior coach lights, 6 foot fenced Backyard, Landscaping Pkg, full Sprinkler System, Garage Door Opener and much more! Close proximity to I-35W and HWY 67 with just minutes from Alvarado, Burleson and Downtown Fort Worth!
- Type:
- Single Family
- Sq.Ft.:
- 2,132
- Status:
- Active
- Beds:
- 4
- Lot size:
- 0.17 Acres
- Year built:
- 2023
- Baths:
- 2.00
- MLS#:
- 20707029
- Subdivision:
- The Parks Of Alvarado - Rio Grande
ADDITIONAL INFORMATION
AVAILABLE NOW FOR A QUICK MOVE IN! D.R. HORTON AMERICA'S BUILDER FOR OVER 40 YEARS is NOW SELLING in THE PARKS OF ALVARADO and ALVARADO ISD! Offering CAPTIVATING FLOOR PLANS packed with a host of included features and high end finishes designed for every stage of life! Stunning Single Story 4 BEDROOM Frisco Floorplan-Elevation S with OVER 2,100 sq ft! Open concept Living, Dining and large Chef's Kitchen with big Island, Granite Countertops, SS Appliances, electric range, and walk-in Pantry. Breakfast nook and Formal Dining. Spacious Living and large Primary Bedroom at the rear of the Home with Quartz top Vanity, 5 ft over sized Shower and Walk-in Closet. Designer Pkg including Quartz top vanity in secondary bath, tiled Entry, Halls, Living, Dining and Wet areas plus Home is Connected Smart Home Technology. Covered back Patio, partial gutters, ext Coach Lights, Garage Door Opener, 6 ft fenced Backyard, Landscaping pkg, full Sprinkler System and more! Close proximity to I-35W and HWY 67.
- Type:
- Single Family
- Sq.Ft.:
- 2,088
- Status:
- Active
- Beds:
- 4
- Lot size:
- 0.17 Acres
- Year built:
- 2023
- Baths:
- 2.00
- MLS#:
- 20706985
- Subdivision:
- The Parks Of Alvarado - Rio Grande
ADDITIONAL INFORMATION
COMPLETE and MOVE-IN READY! D.R. HORTON AMERICA'S BUILDER FOR OVER 40 YEARS is NOW SELLING in THE PARKS OF ALVARADO and ALVARADO ISD! Offering CAPTIVATING FLOOR PLANS packed with a host of included features and high end finishes designed for every stage of life! Stunning Single Story 4 BEDROOM Eureka Floorplan-Elevation S, READY NOW! Open concept Living, Dining and large Chef's Kitchen in the heart of the Home with big Island, Quartz Countertops, tile backsplash, SS Appliances, electric range, and walk-in Pantry. Spacious Living and large Primary Bedroom at the rear of the Home with Quartz Top Vanity, 5 foot over sized Shower and Walk-in Closet. Designer Pkg including Quartz Top Vanity also in secondary bath, tiled Entry, Halls, Living, Dining and Wet areas plus Home is Connected Smart Home Technology. Covd back Patio, partial guttering, exterior coach lights, Garage Door Opener, 6 ft fenced Backyard, Landscaping pkg, full Sprinkler System and more! Close proximity to I-35W and HWY 67!
- Type:
- Single Family
- Sq.Ft.:
- 1,672
- Status:
- Active
- Beds:
- 3
- Lot size:
- 0.13 Acres
- Year built:
- 2024
- Baths:
- 2.00
- MLS#:
- 20707870
- Subdivision:
- Eagle Glen Elements
ADDITIONAL INFORMATION
NEW NEVER LIVED IN HOME! Ready NOW! Explore the sought-after Camellia floor plan by Bloomfield, a highlight of the Elements series. This welcoming residence features sleek modern finishes, wide hallways, and generous windows that flood every room with natural light. With 3 bedrooms & 2 bathrooms, the home is elegantly finished with a brick exterior and a striking 8' custom door. Inside, you'll find quartz countertops in the kitchen and bathrooms, and laminate flooring throughout. The family room is pre-wired for a 7.1 home theater system, perfect for movie nights! The contemporary kitchen showcases a wall of flat-panel cabinets, a spacious pantry, and an island ideal for barstools. Nearby, a charming dining nook with window seating enhances your dining experience. The Primary Suite offers a touch of luxury with a bathroom featuring a separate shower, garden tub, and WIC. Additional features include blinds, gutters, and more. Visit Bloomfield at Eagle Glen today to see it for yourself!
- Type:
- Single Family
- Sq.Ft.:
- 1,588
- Status:
- Active
- Beds:
- 3
- Lot size:
- 0.15 Acres
- Year built:
- 2024
- Baths:
- 2.00
- MLS#:
- 20701121
- Subdivision:
- Sunset Rdg
ADDITIONAL INFORMATION
Seller is offering a $10,000 credit directly to buyers. Arcadian Select Homes proudly presents this exquisite new construction home located in Alvarado's sought-after Sunset Ridge. Step inside and enjoy the contemporary design and high-end finishes. The open floor plan is perfect for modern living, boasting crown molding, luxury vinyl plank flooring, ceiling fans, and blinds throughout. Quality craftsmanship is evident in every detail, ensuring a home that's as beautiful as it is functional. The gorgeous white island kitchen, features quartz countertops, pendant lights, breakfast bar, and stainless steel appliancesâincluding a gas stove. The luxurious primary suite is complete with dual sinks, and a walk-in closet. For those who love outdoor entertaining, step outside to the covered patio, and with a full sprinkler system to keep the grass green, and a fully sodded yard with a stained privacy fence in the backyard, you'll have the perfect backdrop for outdoor living and entertaining. Seller is offering a $10,000 credit directly to buyers.
- Type:
- Single Family
- Sq.Ft.:
- 2,432
- Status:
- Active
- Beds:
- 5
- Lot size:
- 1 Acres
- Year built:
- 1999
- Baths:
- 3.00
- MLS#:
- 20699850
- Subdivision:
- Country Manor Add
ADDITIONAL INFORMATION
Secluded Country Living on 1 Acre. This spacious manufactured home has over 2,400 square feet & features a large 5-bedroom 3-bath home designed for family living both indoors & out. Step into a generous living room with cozy wood-burning fireplace that flows into the formal dining area. The expansive kitchen is boasting with ample cabinet space, an island & corner sink that provides a great view of the backyard. Primary bedroom is a retreat complete with large ensuite bathroom with dual-sink vanity, soaking tub, separate shower & walk-in closet. The home also offers split bedroom layout with 3 spacious bedrooms situated down a hallway. 2 of these bedrooms share a Jack and Jill bathroom, while a 3rd full bath is conveniently located nearby for guests. Bedroom 5, located off the living area offers flexible usage & could be a home office or playroom. Outside is a wood deck perfect for observing wildlife, a storage building with electricity, RV parking equipped with a 30-amp hookup & more.
$269,500
100 S 5th Street Alvarado, TX 76009
- Type:
- Single Family
- Sq.Ft.:
- 1,481
- Status:
- Active
- Beds:
- 3
- Lot size:
- 0.28 Acres
- Year built:
- 1974
- Baths:
- 2.00
- MLS#:
- 20696810
- Subdivision:
- Bledsoe Estate
ADDITIONAL INFORMATION
This one onwer home is located in the heart of Alvarado on a corner lot. The sparkling pool is ready for you to enjoy the rest of the summer and to entertain family and friends. The pool was resurfaced approximately 10 years ago. The laminate wood floors in the house are for easy maintenance. The formal dining room could also be a second living area but either way offers a spacious place for friends to gather. The living room flows into the kitchen which offers a gas range for the cook in the family. The home has linen storage in the hallway and an extra closet in the dining room for storage. The primary bedroom has plantation shutters, a walk in closet, and an en suite bath. Don't miss out on this gem that has been loved for 50 years by the same family and is ready for you to start making memories in.
- Type:
- Single Family
- Sq.Ft.:
- 1,791
- Status:
- Active
- Beds:
- 4
- Lot size:
- 0.18 Acres
- Year built:
- 2021
- Baths:
- 2.00
- MLS#:
- 20689588
- Subdivision:
- The Parks Of Alvarado
ADDITIONAL INFORMATION
Like NEW! Step into this warm and inviting pristine 2021 build, 4 bedroom, 2 bath home that has been meticulously maintained in its very short life! Enjoy a relaxing morning on the gorgeous back patio. Roomy corner lot with great curb appeal. Low energy costs with FREE SOLAR PANELS, a $20k+ value. This beautiful property is perfectly located surrounded by open pastures outside the hustle and bustle, but is close enough to great cities like Downtown Fort Worth, Burleson, and Cleburne. The open concept kitchen and living room spaces are perfect for entertainment! The open and bright kitchen features a massive island with barstool seating; is also equipped with all electric appliances. Plenty of built in storage, exactly what a family needs! Wind down with a movie night on the couch and revel in the breathtaking built in fireplace and TV entertainment wall. Don't let this impeccable home pass you up, schedule an appointment to view today!
- Type:
- Single Family
- Sq.Ft.:
- 2,038
- Status:
- Active
- Beds:
- 4
- Lot size:
- 0.14 Acres
- Year built:
- 2024
- Baths:
- 2.00
- MLS#:
- 20688958
- Subdivision:
- Sunset Ridge
ADDITIONAL INFORMATION
NEW! NEVER LIVED IN. Discover Bloomfield's Cypress floor plan, a stunning single-story home that blends comfort and elegance. Featuring 4 bedrooms and 2 bathrooms, this home offers a spacious family room, and a versatile study. The all-brick front elevation, uplighting, and 8' front door boost curb appeal while Laminate wood floors throughout enhance its sophisticated charm. The open kitchen is a chefâs dream with custom cabinets, an island, pot and pan drawers, all-gas stainless steel appliances, upgraded backsplash, and sparkling Quartz countertops. Enjoy outdoor entertaining with a gas stub on the patio or unwind in the Primary Suite retreat offering a soaking tub, separate shower, and dual sinks. Situated on an interior lot with a full irrigation system, sod, and sprinkler system, the home ensures lush surroundings. Additional storage includes a walk-in pantry, built-in buffet, large closets, and laundry room. This home lives large - call or visit Bloomfield at Sunset Ridge today!
- Type:
- Single Family
- Sq.Ft.:
- 1,840
- Status:
- Active
- Beds:
- 3
- Lot size:
- 0.16 Acres
- Year built:
- 2021
- Baths:
- 2.00
- MLS#:
- 20688167
- Subdivision:
- Eagle Glen Ph 1
ADDITIONAL INFORMATION
BETTER THAN NEW! Oversized CORNER homesite. Popular Bloomfield SINGLE story floor plan. Lovely curb appeal with decorative brick exterior, large porch and 8' upgrade paneled front door, gutters. EXTENSIVE UPGRADES include: wood-like tile in common area, granite counters, upgrade backsplash, SS appliances, custom cabinets, tile showers, GAS cooktop. Great storage and decking added in attic over garage for boxes. Kitchen bar island is huge with room for seating. SPACIOUS DEDICATED OFFICE. Open concept living space. Home boasts walls of windows, built-in shelves, window seat in bedroom. Archways accent the hallways. Large Owner's retreat with room to relax. Two good size secondary bedrooms with full bath. Covered back patio with great backyard space. Professionally landscaped. Entire yard irrigation. Gutters added. Community amenities include playground and park. Schools nearby. THIS HOME HAS EVERTHING! SURE NOT TO DISAPPOINT.
- Type:
- Single Family
- Sq.Ft.:
- 1,563
- Status:
- Active
- Beds:
- 3
- Lot size:
- 1.82 Acres
- Year built:
- 1988
- Baths:
- 2.00
- MLS#:
- 20684381
- Subdivision:
- A G Kimball Surv Abs #479
ADDITIONAL INFORMATION
*SELLER OFFERING UP TO $5,000 TOWARDS CLOSING COSTS!* Discover the perfect blend of cozy charm and modern comfort in this delightful ranch-style home. This home has been thoughtfully renovated with modern amenities and stylish finishes, including all new paint inside and out, updated HVAC, new flooring, new appliances, countertops, contemporary fixtures and decorative lighting, ensuring both comfort and efficiency. All new plumbing throughout. Relax on the patio and take in the picturesque views overlooking the beautifully landscaped backyard atop all new retaining walls along the backside of the property. This 1.820 acres of land offers endless possibilities for outdoor enjoyment with open lawn areas that are perfect for gardening, play, or peaceful reflection. This home is perfect for anyone looking for a cozy, manageable space with a classic feel and modern updates. Donât miss your chance to make this picturesque property your own!
$284,500
307 Apache Trail Alvarado, TX 76009
- Type:
- Single Family
- Sq.Ft.:
- 1,556
- Status:
- Active
- Beds:
- 4
- Lot size:
- 0.16 Acres
- Year built:
- 2001
- Baths:
- 2.00
- MLS#:
- 20681094
- Subdivision:
- Indian Trails
ADDITIONAL INFORMATION
Charming brick ranch home with 4 bedrooms and 2 baths. The spacious kitchen features stainless steel appliances, and modern white cabinets which flows into a dining space with large windows overlooking the backyard. Enjoy entertaining in the large living room with a cozy wood-burning brick fireplace. The kitchen has a door to the covered back patio, providing ample space for family and friends to relax. The primary bedroom boasts tray ceilings, large windows, and an en-suite with a garden tub, separate shower, dual sinks, and a linen closet.
$1,450,000
9828 County Road 109 Alvarado, TX 76009
- Type:
- Single Family
- Sq.Ft.:
- 1,350
- Status:
- Active
- Beds:
- 2
- Lot size:
- 68.69 Acres
- Year built:
- 1970
- Baths:
- 1.00
- MLS#:
- 20683316
- Subdivision:
- Na
ADDITIONAL INFORMATION
This 2 bedroom home sits on nearly 69 acres in the country. It has a covered carport and a detached garage. In this home, you could add a 3rd bedroom with the extra space that is available for that. You have plenty of acreage to explore and enjoy the outdoors. The property is surrounded by nature and wildlife. It's the perfect place to get away from the hustle and bustle of city life. You are only 30 minutes from Fort Worth.
- Type:
- Mobile Home
- Sq.Ft.:
- 1,568
- Status:
- Active
- Beds:
- 2
- Lot size:
- 2.24 Acres
- Year built:
- 1979
- Baths:
- 2.00
- MLS#:
- 20676140
- Subdivision:
- Happy Meadows
ADDITIONAL INFORMATION
Discover your peaceful retreat on this expansive 2.25-acre property, nestled at the end of a quiet cul-de-sac. Enjoy country living with easy access to 35W, offering the perfect balance of tranquility and convenience. This serene piece of land includes a mobile home. Two exterior sheds provide extra storage for tools and equipment. Don't miss this great opportunity for those seeking a slice of countryside charm with the convenience of essential amenities.
- Type:
- Single Family
- Sq.Ft.:
- 1,002
- Status:
- Active
- Beds:
- 3
- Lot size:
- 0.29 Acres
- Year built:
- 1980
- Baths:
- 2.00
- MLS#:
- 20537564
- Subdivision:
- Robertson Add
ADDITIONAL INFORMATION
Like BRAND NEW!! This 3 bedroom 2 bathroom home on an oversized quarter acre corner lot with an open floor plan has been FULLY renovated! Roof, windows, gas water heater, HVAC with gas heat, electrical wiring, exterior doors, interior doors, trim, kitchen appliances, cabinets, quartz counter tops, plumbing and sewer lines, faucets, lighting, paint, driveway, and flooring all NEW! For a walkthrough video Youtube 209 W Jessup.
$1,200,000
402 N Parkway Drive Alvarado, TX 76009
- Type:
- Single Family
- Sq.Ft.:
- 4,297
- Status:
- Active
- Beds:
- 5
- Lot size:
- 10.25 Acres
- Year built:
- 2014
- Baths:
- 4.00
- MLS#:
- 20678436
- Subdivision:
- Ira G Laze Surv Abs #313
ADDITIONAL INFORMATION
Welcome to 402 N Parkway Drive, Alvarado, Texas 76009âa luxurious retreat nestled on 10+ acres in Johnson County! This fully remodeled luxury home is move-in ready, offering unparalleled elegance and comfort. Featuring spacious living areas, a state-of-the-art kitchen, and high-end finishes throughout, this property is designed for sophisticated ranch life style living. Outside, you'll find well-maintained stables, an extended 3-car carport perfect for an RV or boat, and secure pipe fencing with an electric gate entrance, providing both convenience and peace of mind. Attached an oversized attached 3 garage. Inside, enjoy the expansive game room and media room, perfect for entertaining family and friends. Experience the best of country living with modern amenities in this exceptional property. Don't miss the chance to make this exquisite home your own.
- Type:
- Single Family
- Sq.Ft.:
- 3,801
- Status:
- Active
- Beds:
- 3
- Lot size:
- 8.16 Acres
- Year built:
- 1962
- Baths:
- 3.00
- MLS#:
- 20678666
- Subdivision:
- Abst 825 Tr 122 M Turner
ADDITIONAL INFORMATION
Experience a blend of country charm and city convenience at this exceptional one of a kind property. Priced below market value, this home is packed with professional upgrades and updates that will leave you in awe see list. Nestled on over 8 peaceful acres with a plethora of trees. Step inside to find an open concept layout, 3 bedrooms 3 full baths plus a media room featuring soundproof walls and speakers and a private office with fiber optics. A chef's dream kitchen boasting granite and soapstone countertops, a copper sink and gas cooktop. Retreat to the primary bathroom boasting a jacuzzi tub, spacious shower, and custom closet plus secret safe room. Your Texas oasis awaits with a saltwater pool, spa and water feature, huge covered patio with stone fireplace, built in outdoor kitchen. Outbuildings include barn and workshop kennel equipped with RV charging and high-speed internet. Don't miss your chance to own a piece of country heaven with all the modern comforts. Additional 76 acres available. Sellers willing to earmark 2% toward buyer rate buydown with full price acceptable offer
- Type:
- Single Family
- Sq.Ft.:
- 1,672
- Status:
- Active
- Beds:
- 3
- Lot size:
- 0.13 Acres
- Year built:
- 2024
- Baths:
- 2.00
- MLS#:
- 20675789
- Subdivision:
- Eagle Glen Elements
ADDITIONAL INFORMATION
NEW NEVER LIVED IN HOME! Ready Now! Discover Bloomfield's cherished Camellia floor plan, a standout in the Elements series. This inviting home boasts modern finishes, spacious hallways, and ample windows bathing every corner in natural light. Offering 3 bedrooms and 2 baths, its brick and stone exterior is complemented by an impressive 8' custom door. Inside, upgrades include sleek tile flooring throughout and in bathrooms, along with ceiling fans in all bedrooms and Family Room. At its heart lies a contemporary kitchen with a wall of flat-panel cabinets, a substantial pantry, and an island perfect for barstools. Adjacent, a delightful dining nook with window seating invites you to savor your favorite meals. The Primary Suite offers luxurious comfort with a bath featuring a separate shower, garden tub, and walk-in closet. Window coverings, extended fencing, and more. Don't forget to ask about energy-efficient elements that come standard in every Bloomfield home! Visit Bloomfield at Eagle Glen today!
$179,900
5 Pin Oak Street Alvarado, TX 76009
- Type:
- Single Family
- Sq.Ft.:
- 792
- Status:
- Active
- Beds:
- 2
- Lot size:
- 0.09 Acres
- Year built:
- 2019
- Baths:
- 1.00
- MLS#:
- 20668694
- Subdivision:
- Blue Water Oaks
ADDITIONAL INFORMATION
Welcome to your new home! This charming 2-bedroom, 1-bath residence is brimming with features that will make you fall in love at first sight. Step inside to discover an open floor plan that seamlessly blends living and kitchen areas, perfect for entertaining or cozy family gatherings. The kitchen is a chef's delight, boasting granite countertops, beautiful white cabinetry, and modern appliances. The home features a tasteful combination of tile and carpet flooring, adding comfort to the living spaces. Located just a tenth of a mile from Lake Alvarado, you'll enjoy easy access to the community boat ramp for all your water activities. The community's Property Owners Association (POA) includes water, sewer, and trash services, adding convenience and peace of mind. Don't miss the opportunity to make this exceptional home your own. Come and explore all the wonderful features and amenities it has to offer!
- Type:
- Mobile Home
- Sq.Ft.:
- 1,680
- Status:
- Active
- Beds:
- 3
- Lot size:
- 0.52 Acres
- Year built:
- 1987
- Baths:
- 2.00
- MLS#:
- 20669148
- Subdivision:
- Blue Water Oaks
ADDITIONAL INFORMATION
Come live at the Lake! This 3 bedroom 1,680 sq ft home sits on more than a half acre (9 lots) just steps away from the lake dock and boat ramp. Community also boasts amenities such as saltwater pool, playground, park and picnic area. Enjoy the peace and quiet all year round from your large front porch surrounded by trees or your back deck overlooking a large backyard. Plenty of room and opportunity for projects with the large insulated shop fully wired with two overhead doors and full length parking cover. Even a nice space for your garden. Great opportunity to create your own personal paradise.
- Type:
- Single Family
- Sq.Ft.:
- 1,816
- Status:
- Active
- Beds:
- 4
- Lot size:
- 0.15 Acres
- Year built:
- 2021
- Baths:
- 2.00
- MLS#:
- 20668268
- Subdivision:
- The Parks Of Alvarado
ADDITIONAL INFORMATION
Discover your dream home at 700 Turtle Creek Trl, Alvarado, TX, a charming 4-bedroom, 2-bathroom residence that offers the perfect blend of comfort and convenience. Situated on a spacious corner lot, this well-maintained property boasts curb appeal and ample outdoor space for family activities. Step inside to find a layout that's both functional and inviting. The covered back patio provides an ideal setting for outdoor entertaining or peaceful relaxation, while the side entrance adds extra convenience for daily life. This nearly new home showcases meticulous upkeep, ensuring you can move in with ease and enjoy your new space immediately. Located in a new Alvarado neighborhood, you'll be just minutes away from local attractions, including Alvarado Lake Park and the charming downtown area. With a motivated seller, this property presents an excellent opportunity for those seeking a turn-key home in a growing community. Schedule your viewing today.

The data relating to real estate for sale on this web site comes in part from the Broker Reciprocity Program of the NTREIS Multiple Listing Service. Real estate listings held by brokerage firms other than this broker are marked with the Broker Reciprocity logo and detailed information about them includes the name of the listing brokers. ©2024 North Texas Real Estate Information Systems
Alvarado Real Estate
The median home value in Alvarado, TX is $236,300. This is lower than the county median home value of $302,700. The national median home value is $338,100. The average price of homes sold in Alvarado, TX is $236,300. Approximately 51.59% of Alvarado homes are owned, compared to 43.08% rented, while 5.33% are vacant. Alvarado real estate listings include condos, townhomes, and single family homes for sale. Commercial properties are also available. If you see a property you’re interested in, contact a Alvarado real estate agent to arrange a tour today!
Alvarado, Texas has a population of 4,660. Alvarado is more family-centric than the surrounding county with 37.58% of the households containing married families with children. The county average for households married with children is 36.15%.
The median household income in Alvarado, Texas is $60,264. The median household income for the surrounding county is $70,767 compared to the national median of $69,021. The median age of people living in Alvarado is 29.4 years.
Alvarado Weather
The average high temperature in July is 94.9 degrees, with an average low temperature in January of 32.9 degrees. The average rainfall is approximately 37.7 inches per year, with 0.5 inches of snow per year.
