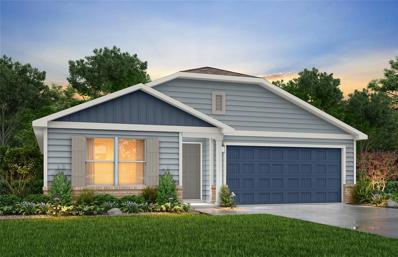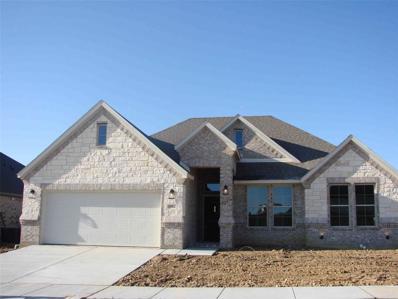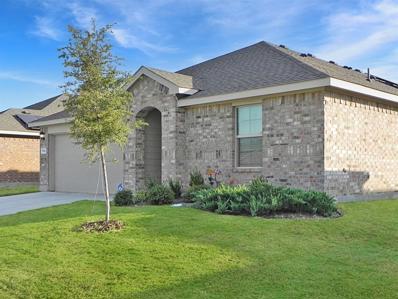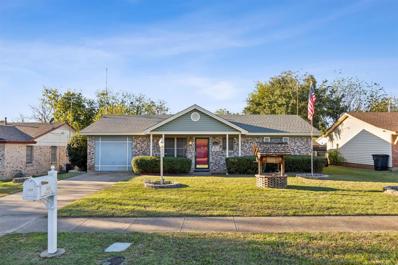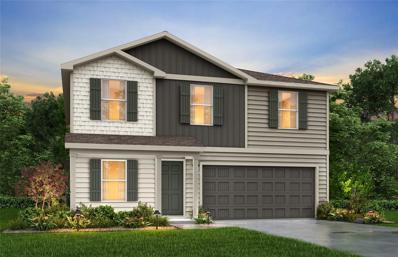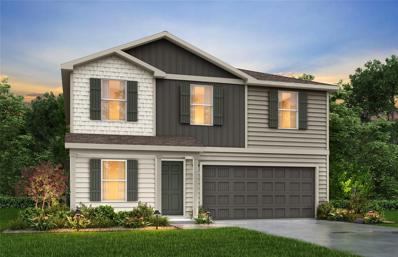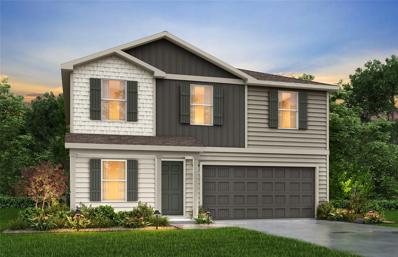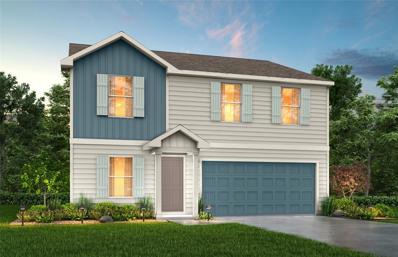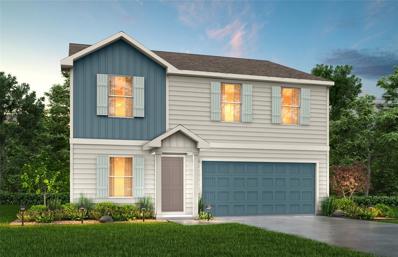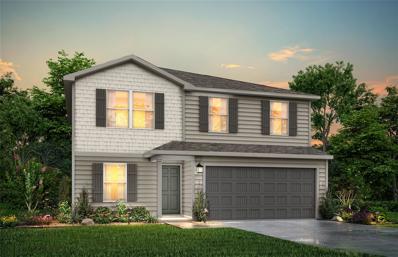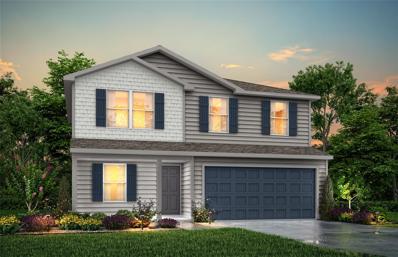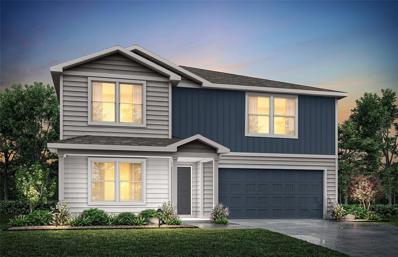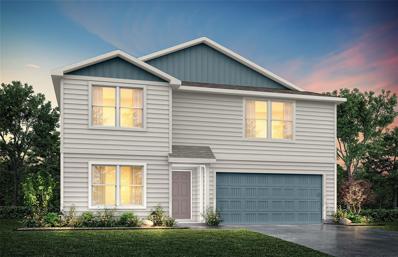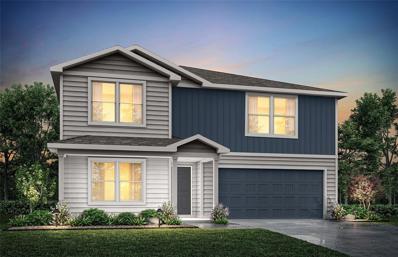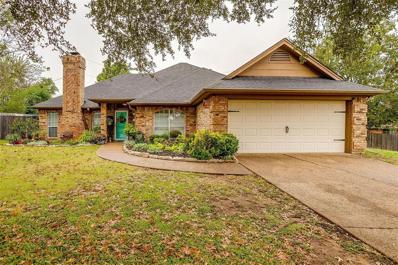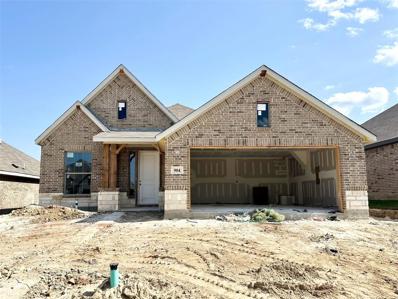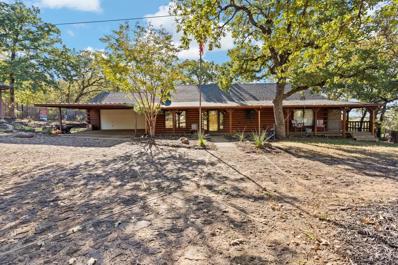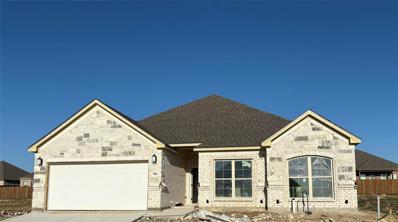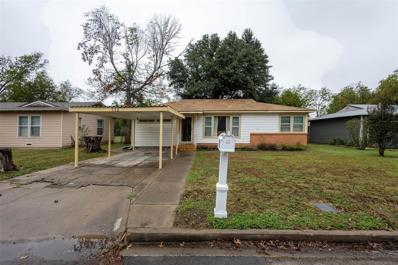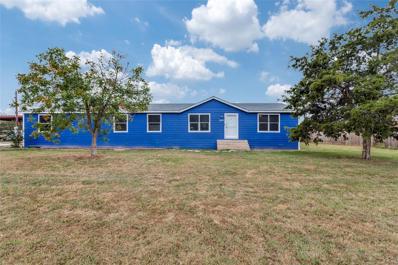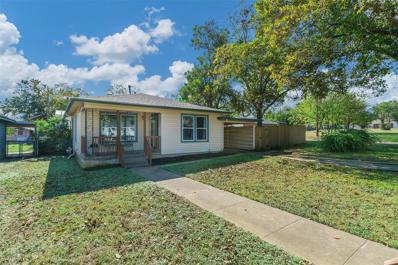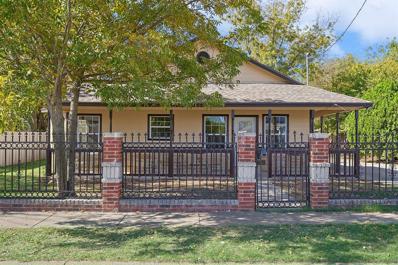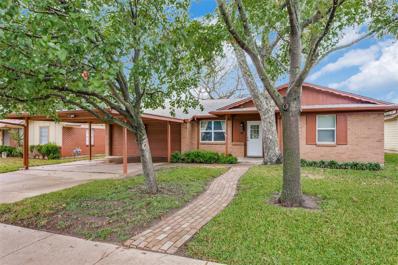Cleburne TX Homes for Sale
$748,000
3117 W Fm 4 Cleburne, TX 76033
- Type:
- Single Family
- Sq.Ft.:
- 2,852
- Status:
- NEW LISTING
- Beds:
- 4
- Lot size:
- 7.07 Acres
- Year built:
- 1970
- Baths:
- 3.00
- MLS#:
- 20783000
- Subdivision:
- Abst 718 Tr 12 Riley
ADDITIONAL INFORMATION
Charming Country Home located on 7 acres with a luxury pool set up! Welcome to your dream retreat! Nestled on 7 acres of serene countryside, this beautiful 4 bedroom 3 bathroom home offers the perfect balance of modern comfort and rustic charm. Surrounded by mature trees and open spaces, the property offers privacy, tranquility, and ample room to roam! Inside you'll find a spacious, open-concept layout featuring a cozy living area with a wood burning fireplace. New carpet and tile flooring throughout the home. Step into the backyard to your private sparkling swimming pool surrounded by a sun-soaked patio, perfect for Texas summers or any starlit evening! The expansive property offers plenty of opportunities for outdoor recreation, gardening, or even small-scale farming. The current provided fencing is set up perfectly for equine. Large 30x60 shop with electric. This property is located less than 2 miles from the Chisholm Trail toll way which is ideal for those seeking the peace of country living without sacrificing modern conveniences!
- Type:
- Single Family
- Sq.Ft.:
- 1,804
- Status:
- NEW LISTING
- Beds:
- 4
- Lot size:
- 0.13 Acres
- Year built:
- 2024
- Baths:
- 2.00
- MLS#:
- 20776835
- Subdivision:
- Villages At Mayfield
ADDITIONAL INFORMATION
The Monroe plan is part of our Liberty Series is estimated to be completed in Jan-Feb. and it boasts 4 beds 2 baths and a Loft with a 2 Car Garage and over 1800 Square Feet. ALL ON ONE LEVEL. Ranch Living at its finest!
- Type:
- Single Family
- Sq.Ft.:
- 1,899
- Status:
- NEW LISTING
- Beds:
- 4
- Lot size:
- 0.2 Acres
- Year built:
- 2024
- Baths:
- 2.00
- MLS#:
- 20775521
- Subdivision:
- Belle Lagos Ph 2
ADDITIONAL INFORMATION
New build in Belle Lagos by Arcadian Select Homes with five thousand dollars towards Buyer Closing Costs if CLOSED BY YEAR END 2024. This beautifully designed home features custom cabinetry, energy-efficient foam insulation. The open living areas boast elevated ceilings with crown molding, while the kitchen offers granite countertops, a fully tiled backsplash, and stainless steel GE appliances. The ownerâs suite has its own wing and includes a tiled, color-coordinated bathroom with a garden tub and walk in closet. Additional highlights include energy-efficient windows, a full brick exterior with natural stone accents, a fenced yard, a sprinkler system, and a fully finished garage, and more. See the documents section for more detailed information. Easy access to the Chisolm Trail tollway. Schedule a showing today to see all the thoughtful details this home has to offer!
- Type:
- Single Family
- Sq.Ft.:
- 1,875
- Status:
- NEW LISTING
- Beds:
- 4
- Lot size:
- 0.15 Acres
- Year built:
- 2022
- Baths:
- 2.00
- MLS#:
- 20770744
- Subdivision:
- Remington Rdg
ADDITIONAL INFORMATION
This is a must see! Bring us an OFFER! Upgrades throughout taking this beautiful 4 bed, 2 bath home from builder grade to AMAZING! The spacious chef's kitchen boasts quartz countertops, Edison lights, stylish faucets and finishings, stainless steel appliances, electric range, built-in microwave, dishwasher, seating island, a walk-in pantry. A partial split bedroom arrangement, with large primary bedroom at the rear that features upgraded LVP flooring, a 5 ft shower and walk-in closet. A neutral color scheme is complemented with ceramic tile in entry, hallway, kitchen, utility room, bathrooms and upgraded flooring in living area. Connected Smart Home Technology and a 15 SEER heat pump HVAC system for energy efficiency. The 6 ft privacy fenced backyard includes a covered patio, landscaping, and sprinkler system. Additionally a EV charger in garage, fully paid-off solar panels, reducing energy bills by 30-50%. True Green lawn care is covered through March 2025!
- Type:
- Single Family
- Sq.Ft.:
- 1,467
- Status:
- NEW LISTING
- Beds:
- 3
- Lot size:
- 0.17 Acres
- Year built:
- 1969
- Baths:
- 2.00
- MLS#:
- 20778973
- Subdivision:
- Westridge
ADDITIONAL INFORMATION
Welcome to 1414 Phillips St., a charming home nestled in the heart of Cleburne, TX, offering a perfect blend of comfort, functionality, and convenience. This property features a versatile shed in the backyard that doubles as a fully equipped workshop, complete with built-in cabinets, countertops, ample lighting, and an AC unitâideal for hobbies, DIY projects, or creating the workspace of your dreams. The front yard boasts an ornamental well, adding a touch of country charm, though it is purely decorative and non-functional. For added convenience, the washer and dryer can remain with the property if the buyers would like, making the move-in process even smoother. This homeâs location is another standout feature. Just minutes away, Hulen Park offers walking trails, picnic areas, and community events, while downtown Cleburne is close by with its variety of shops, restaurants, and entertainment options. Sports and outdoor enthusiasts will appreciate being near the Cleburne Railroaders Ballpark and Lake Pat Cleburne for recreational activities. With so much to offer both inside and out, this property is ready to welcome you home. Schedule your showing today and experience everything this home has to offer!
- Type:
- Single Family
- Sq.Ft.:
- 2,203
- Status:
- NEW LISTING
- Beds:
- 4
- Lot size:
- 0.11 Acres
- Baths:
- 2.00
- MLS#:
- 20776847
- Subdivision:
- Villages At Mayfield
ADDITIONAL INFORMATION
More Space for Less! Introducing the Harrison plan, part of our Liberty Series, offering 4 bedrooms, 2.5 baths, and over 2,200 sq. ft. of living space, complete with a loft and flex room. All bedrooms are conveniently located upstairs. The main level features an open floor plan with laminate flooring throughout. The kitchen is equipped with stainless steel appliances, including a built-in microwave, and Shaker-style cabinets with 30-inch uppers. Step outside to an open patio, ideal for summer barbecues, with a fully sodded and landscaped lawn. Check out the additional features and virtual walkthrough in the MLS attachments. This community provides the perfect balance of city proximity and peaceful living. As Americaâs Affordable Builder, we offer the best price and value in the area. Call today to learn more.
- Type:
- Single Family
- Sq.Ft.:
- 2,203
- Status:
- NEW LISTING
- Beds:
- 4
- Lot size:
- 0.12 Acres
- Baths:
- 2.00
- MLS#:
- 20776842
- Subdivision:
- Villages At Mayfield
ADDITIONAL INFORMATION
More Space for Less! Introducing the Harrison plan, part of our Liberty Series, offering 4 bedrooms, 2.5 baths, and over 2,200 sq. ft. of living space, complete with a loft and flex room. All bedrooms are conveniently located upstairs. The main level features an open floor plan with laminate flooring throughout. The kitchen is equipped with stainless steel appliances, including a built-in microwave, and Shaker-style cabinets with 30-inch uppers. Step outside to an open patio, ideal for summer barbecues, with a fully sodded and landscaped lawn. Check out the additional features and virtual walkthrough in the MLS attachments. This community provides the perfect balance of city proximity and peaceful living. As Americaâs Affordable Builder, we offer the best price and value in the area. Call today to learn more.
- Type:
- Single Family
- Sq.Ft.:
- 2,203
- Status:
- NEW LISTING
- Beds:
- 4
- Lot size:
- 0.13 Acres
- Year built:
- 2024
- Baths:
- 2.00
- MLS#:
- 20776825
- Subdivision:
- Villages At Mayfield
ADDITIONAL INFORMATION
More Space for Less! Introducing the Harrison plan, part of our Liberty Series, offering 4 bedrooms, 2.5 baths, and over 2,200 sq. ft. of living space, complete with a loft and flex room. All bedrooms are conveniently located upstairs. The main level features an open floor plan with laminate flooring throughout. The kitchen is equipped with stainless steel appliances, including a built-in microwave, and Shaker-style cabinets with 30-inch uppers. Step outside to an open patio, ideal for summer barbecues, with a fully sodded and landscaped lawn. Check out the additional features and virtual walkthrough in the MLS attachments. This community provides the perfect balance of city proximity and peaceful living. As Americaâs Affordable Builder, we offer the best price and value in the area. Call today to learn more.
- Type:
- Single Family
- Sq.Ft.:
- 2,203
- Status:
- NEW LISTING
- Beds:
- 4
- Lot size:
- 0.13 Acres
- Baths:
- 2.00
- MLS#:
- 20776822
- Subdivision:
- Villages At Mayfield
ADDITIONAL INFORMATION
More Space for Less! Introducing the Harrison plan, part of our Liberty Series, offering 4 bedrooms, 2.5 baths, and over 2,200 sq. ft. of living space, complete with a loft and flex room. All bedrooms are conveniently located upstairs. The main level features an open floor plan with laminate flooring throughout. The kitchen is equipped with stainless steel appliances, including a built-in microwave, and Shaker-style cabinets with 30-inch uppers. Step outside to an open patio, ideal for summer barbecues, with a fully sodded and landscaped lawn. Check out the additional features and virtual walkthrough in the MLS attachments. This community provides the perfect balance of city proximity and peaceful living. As Americaâs Affordable Builder, we offer the best price and value in the area. Call today to learn more.
- Type:
- Single Family
- Sq.Ft.:
- 2,203
- Status:
- NEW LISTING
- Beds:
- 4
- Lot size:
- 0.11 Acres
- Baths:
- 2.00
- MLS#:
- 20776819
- Subdivision:
- Villages At Mayfield
ADDITIONAL INFORMATION
More Space for Less! Introducing the Harrison plan, part of our Liberty Series, offering 4 bedrooms, 2.5 baths, and over 2,200 sq. ft. of living space, complete with a loft and flex room. All bedrooms are conveniently located upstairs. The main level features an open floor plan with laminate flooring throughout. The kitchen is equipped with stainless steel appliances, including a built-in microwave, and Shaker-style cabinets with 30-inch uppers. Step outside to an open patio, ideal for summer barbecues, with a fully sodded and landscaped lawn. Check out the additional features and virtual walkthrough in the MLS attachments. This community provides the perfect balance of city proximity and peaceful living. As Americaâs Affordable Builder, we offer the best price and value in the area. Call today to learn more.
- Type:
- Single Family
- Sq.Ft.:
- 1,804
- Status:
- NEW LISTING
- Beds:
- 5
- Lot size:
- 0.13 Acres
- Baths:
- 3.00
- MLS#:
- 20776845
- Subdivision:
- Villages At Mayfield
ADDITIONAL INFORMATION
The Madison Plan (B1) is part of our Liberty Series. This home boasts 5 beds and 3 baths with a 2 car garage and over 1800 square feet. It even has a bedroom on the main level! What an incredible value! Schedule your appointment today!
- Type:
- Single Family
- Sq.Ft.:
- 1,804
- Status:
- NEW LISTING
- Beds:
- 5
- Lot size:
- 0.13 Acres
- Baths:
- 3.00
- MLS#:
- 20776843
- Subdivision:
- Villages At Mayfield
ADDITIONAL INFORMATION
The Madison Plan is part of our Liberty Series. This home boasts 5 beds and 3 baths with a 2 car garage and over 1800 square feet. It even has a bedroom on the main level! What an incredible value! Schedule your appointment today!
- Type:
- Single Family
- Sq.Ft.:
- 4,000
- Status:
- NEW LISTING
- Beds:
- 6
- Lot size:
- 0.13 Acres
- Baths:
- 4.00
- MLS#:
- 20776808
- Subdivision:
- Villages Of Mayfield
ADDITIONAL INFORMATION
More Space, Less Money! Introducing the Taft, part of our Liberty Series, offering an expansive layout with 6 bedrooms and 4 baths, including two primary suites. This home also features a loft, office, and flex space, providing plenty of room for all your needs. The main level hosts the primary bedroom and a guest bedroom, while the second floor has four additional bedrooms. The kitchen is equipped with stainless steel appliances, including a built-in microwave, and Shaker-style cabinets with 30-inch uppers. Step outside to an open patio, ideal for summer grilling, with a fully sodded and landscaped lawn. For more details, including a virtual walkthrough, see the MLS attachments. Located just one hour from Fort Worth, this stunning community offers the perfect blend of city proximity and peaceful living. As Americaâs Affordable Builder, we provide unmatched value in the area.
- Type:
- Single Family
- Sq.Ft.:
- 4,000
- Status:
- NEW LISTING
- Beds:
- 6
- Lot size:
- 0.13 Acres
- Year built:
- 2024
- Baths:
- 4.00
- MLS#:
- 20776827
- Subdivision:
- Villages At Mayfield
ADDITIONAL INFORMATION
More Space, Less Money! Introducing the Taft, part of our Liberty Series, offering an expansive layout with 6 bedrooms and 4 baths, including two primary suites. This home also features a loft, office, and flex space, providing plenty of room for all your needs. The main level hosts the primary bedroom and a guest bedroom, while the second floor has four additional bedrooms. The kitchen is equipped with stainless steel appliances, including a built-in microwave, and Shaker-style cabinets with 30-inch uppers. Step outside to an open patio, ideal for summer grilling, with a fully sodded and landscaped lawn. For more details, including a virtual walkthrough, see the MLS attachments. Located just one hour from Fort Worth, this stunning community offers the perfect blend of city proximity and peaceful living. As Americaâs Affordable Builder, we provide unmatched value in the area.
- Type:
- Single Family
- Sq.Ft.:
- 4,000
- Status:
- NEW LISTING
- Beds:
- 6
- Lot size:
- 0.13 Acres
- Baths:
- 4.00
- MLS#:
- 20776816
- Subdivision:
- Villages At Mayfield
ADDITIONAL INFORMATION
More Space, Less Money! Introducing the Taft, part of our Liberty Series, offering an expansive layout with 6 bedrooms and 4 baths, including two primary suites. This home also features a loft, office, and flex space, providing plenty of room for all your needs. The main level hosts the primary bedroom and a guest bedroom, while the second floor has four additional bedrooms. The kitchen is equipped with stainless steel appliances, including a built-in microwave, and Shaker-style cabinets with 30-inch uppers. Step outside to an open patio, ideal for summer grilling, with a fully sodded and landscaped lawn. For more details, including a virtual walkthrough, see the MLS attachments. Located just one hour from Fort Worth, this stunning community offers the perfect blend of city proximity and peaceful living. As Americaâs Affordable Builder, we provide unmatched value in the area.
- Type:
- Single Family
- Sq.Ft.:
- 1,760
- Status:
- NEW LISTING
- Beds:
- 3
- Lot size:
- 0.27 Acres
- Year built:
- 1987
- Baths:
- 2.00
- MLS#:
- 20778251
- Subdivision:
- Winchester
ADDITIONAL INFORMATION
This stunning 3 bedroom 2 bathroom home offers spacious living in style. Step into the grand living room, featuring a vaulted ceiling with crown molding, accent beams, and a cozy woodburning fireplace, perfect for gatherings. The well equipped kitchen boasts an abundance of cabinets, providing plenty of storage and prep space. A separate laundry room adds convenience, while the backyard oasis is an entertainers dream. Enjoy a refreshing inground gunite pool with a spa hot tub, all set within a private, fenced yard with storage building. This home combines elegance, comfort, and relaxation in every detail.
$326,888
904 Eloise Lane Cleburne, TX 76033
- Type:
- Single Family
- Sq.Ft.:
- 1,999
- Status:
- Active
- Beds:
- 3
- Lot size:
- 0.13 Acres
- Year built:
- 2024
- Baths:
- 2.00
- MLS#:
- 20770957
- Subdivision:
- Chisholm Hills
ADDITIONAL INFORMATION
MLS# 20770957 - Built by Landsea Homes - December completion! ~ Perfect for those who like to host guests, this single-level home boasts large entertaining areas while ensuring parents enjoy privacy with a secluded primary retreat. Set in the heart of the home is a large kitchen with a walk-in pantry, lots of storage space, and an island overlooking a breakfast nook with built-in window seating. The open-floor concept flows from the main areas to the large family room. Discreetly located off the living space is the all-inclusive primary retreat complete with a walk-in closet and a full bath with twin vanities, a garden tub, and a walk-in shower with a seat. At the front of the home are two additional bedrooms, a full bath, a built-in linen closet, and access to the utility room. A study is set at the front of the home along with a separate formal dining room for meals.
$499,900
2140 Malone Road Cleburne, TX 76031
- Type:
- Single Family
- Sq.Ft.:
- 2,197
- Status:
- Active
- Beds:
- 3
- Lot size:
- 4.49 Acres
- Year built:
- 1997
- Baths:
- 2.00
- MLS#:
- 20776535
- Subdivision:
- Abst 477 Tr 41A D King
ADDITIONAL INFORMATION
If you are wanting a little bit of land with privacy and seclusion, look no further. This log home sits on 4.49 acres surrounded by mature trees with beautiful views. You can be at your own home and watch the 4th of July Fireworks at Cleburne Lake and The Depot. The expansive decks overlooking the koi pond offers peace and tranqulity. You will also love the covered porch that wraps around the home. There is even a chicken coop for you to raise chickens and have farm fresh eggs. The back pasture is cleared and has a barn perfect for a few cows or horses. Once you step in the home, you will love the exposed wood ceilings and walls and the vaulted ceiling with a large wood burning fireplace for the upcoming cold weather. The kitchen offers quartz countertops, custom cabinets with pull out drawers in the lower cabinets, and stainless appliances. The window over the kitchen sink overlooks the landscaped backyard makes washing dishes a pleasant chore. The primary bathroom has two large closets with a sererate dressing area and large soaking tub. If all of this is not enough, there is also a 20x30 shop, covered parking for a motorhome, two detached carports, and a hot tub for your enjoyment that is only about a year old. The rock columns for the fencing were built with rocks from the property. This property is very unique and has a lot to offer.
- Type:
- Single Family
- Sq.Ft.:
- 1,705
- Status:
- Active
- Beds:
- 4
- Lot size:
- 0.17 Acres
- Year built:
- 2024
- Baths:
- 2.00
- MLS#:
- 20774822
- Subdivision:
- Belle Lagos Ph 2
ADDITIONAL INFORMATION
New build in Belle Lagos by Arcadian Select Homes with five thousand dollars towards Buyer Closing Costs if CLOSED BY YEAR END 2024. This beautifully designed home features custom cabinetry, energy-efficient foam insulation. The open living areas boast elevated ceilings with crown molding, while the kitchen offers granite countertops, a fully tiled backsplash, and stainless steel GE appliances. The ownerâs suite has its own wing and includes a tiled, color-coordinated bathroom with a garden tub and walk in closet. Additional highlights include energy-efficient windows, a full brick exterior with natural stone accents, a fenced yard, a sprinkler system, and a fully finished garage, and more. See the documents section for more detailed information. Easy access to the Chisolm Trail tollway. Schedule a showing today to see all the thoughtful details this home has to offer!
$210,000
712 Turner Street Cleburne, TX 76033
- Type:
- Single Family
- Sq.Ft.:
- 1,312
- Status:
- Active
- Beds:
- 3
- Lot size:
- 0.21 Acres
- Year built:
- 1954
- Baths:
- 1.00
- MLS#:
- 20775535
- Subdivision:
- College Heights
ADDITIONAL INFORMATION
Updated, move-in ready home in the heart of Cleburne! This property checks all the boxes - living room, dining room, sunroom, office AND outbuilding with storage shed that could be used as a man cave, patio or workshop - it even includes a storm cellar. Large back yard with additional space behind for extra parking or storage. Tons of recent updates - including fresh paint, flooring and landscaping. Prime location near downtown and just minutes from shopping, schools, dining; commuting is easy with quick access to Chisolm Trail Parkway.
- Type:
- Single Family
- Sq.Ft.:
- 1,596
- Status:
- Active
- Beds:
- 3
- Lot size:
- 4.83 Acres
- Year built:
- 1985
- Baths:
- 2.00
- MLS#:
- 20763893
- Subdivision:
- None
ADDITIONAL INFORMATION
Motivated seller! Great horse property on nearly 5 acres! This 3-bedroom, 2-bath, 1,596 sq. ft. home is bigger on the inside than it looks from the outside. The property features sandy soil and a beautiful pasture with trees, perfect for horses. The 4 stall barn includes living quarters with a full bath, tack room, and 2 loafing shedsâideal for equestrian enthusiasts. Inside, you'll find a spacious master suite, 2 guest bedrooms, and an extra room that can be used as a study or easily opened up to expand the kitchen. Enjoy the large back porch overlooking the serene property, complete with sturdy pipe fencing. This handyman special offers endless potential to create your dream home. Don't miss this must-see opportunity!
$250,000
1010 Ben Drive Cleburne, TX 76031
- Type:
- Single Family
- Sq.Ft.:
- 2,128
- Status:
- Active
- Beds:
- 5
- Lot size:
- 0.92 Acres
- Year built:
- 2004
- Baths:
- 3.00
- MLS#:
- 20760157
- Subdivision:
- Mesquite Flats
ADDITIONAL INFORMATION
This well maintained, 5 bedroom home situated on almost an acre is ready for new owners! Step inside to discover a bright and inviting interior, featuring an open-concept living and dining area that flows seamlessly into the kitchen. This functional floorpan has split bedrooms, with a spacious primary bedroom and an ensuite bathroom with multiple closet spaces. The secondary bedrooms are also generous sized with two additional bathrooms. Enjoy the outdoors year-round with a large screened in porch, perfect for sipping your morning coffee or relaxing in the evening. This home offers the best of both worlds, peaceful country living with easy access to modern conveniences. Roof was replaced in 2021 and exterior siding replaced in 2021. HVAC, water heater and deck replaced in 2019. Carport was added in 2019. Sellers are also offering a $5,000 flooring credit! Don't miss out on this amazing opportunity!
$299,000
1123 Bales Street Cleburne, TX 76033
- Type:
- Single Family
- Sq.Ft.:
- 1,561
- Status:
- Active
- Beds:
- 2
- Lot size:
- 0.16 Acres
- Year built:
- 1960
- Baths:
- 1.00
- MLS#:
- 20762680
- Subdivision:
- College Heights
ADDITIONAL INFORMATION
Welcome home to 1123 Bales St! This inviting 2-bedroom, 1-bathroom home offers 923 sq. ft. of comfortable living space, featuring refinished original hardwood floors and plenty of windows that flood the home with natural light. The eat-in kitchen and large living room create a cozy, open atmosphere perfect for family meals and casual gatherings. In addition to the main house, the property includes a 1,600 sq. ft. metal building with a 593 sq. ft. efficiency apartment, ideal for guests, a private office, or as a flexible living space. The shop area, complete with bay doors and air conditioning, includes a dedicated room for sandblasting, which could also be used for powder coatingâperfect for car enthusiasts or anyone with a passion for mechanical projects. Step outside and enjoy a spacious backyard with a large covered patio, ideal for entertaining, BBQs, or simply relaxing. The yard is shaded by mature pecan trees, and a swing offers the perfect spot to unwind while the kids play in the yard. Itâs a peaceful, family-friendly space for making memories. With a combined total of 1,516 sq. ft. of living space (home and apartment), this property offers plenty of room for both work and leisure. Whether you're looking for a home office, a hobby space, or extra storage, this property has you covered.Plus, this home qualifies for a zero down payment program, making it an excellent opportunity for first-time homebuyers or those looking to take advantage of affordable homeownership options. Txt keyword Zeal to 88000 for floor plan and more info!!
$375,000
1103 Chase Avenue Cleburne, TX 76031
- Type:
- Single Family
- Sq.Ft.:
- 1,998
- Status:
- Active
- Beds:
- 4
- Lot size:
- 0.26 Acres
- Year built:
- 2002
- Baths:
- 3.00
- MLS#:
- 20760536
- Subdivision:
- Original Cleburn
ADDITIONAL INFORMATION
Just 30 minutes from downtown Fort Worth, you will find this charming two-story home that has been completely renovated. The kitchen includes custom cabinets, a built-in trash drawer, and a breakfast area that is big enough to be a dining room. The 1st floor features two bedrooms, including the primary, and another full bath. The 2nd floor features 2 more bedrooms, a game room, a walk-in closet, a wet bar area, and another full bath. There is an outside entrance to the 2nd floor with a newly built deck. The backyard is a great place to entertain with a large yard and pavilion. You will enjoy dining and shopping at the quaint downtown square just a short distance away. This home boasts many more features you won't want to miss! ***Buyers or buyers' agent should verify all measurements, taxes, etc.
- Type:
- Single Family
- Sq.Ft.:
- 1,755
- Status:
- Active
- Beds:
- 4
- Lot size:
- 0.17 Acres
- Year built:
- 1969
- Baths:
- 2.00
- MLS#:
- 20771842
- Subdivision:
- Westridge
ADDITIONAL INFORMATION
This home boasts a spacious open floor plan that makes it easy to entertain and enjoy everyday life. The large living area features a wood burning fireplace, creating a warm and welcoming atmosphere. The kitchen is fully equipped with modern appliances, ample cabinetry, and a charming dining area, perfect for family meals and gatherings. This well-maintained property features a large, versatile layout with a spacious backyard and a fantastic outbuilding with electricity, perfect for a workshop, storage, or hobby space.The property is surrounded by mature trees and offers a tranquil setting while still being close to schools, shopping, and all that Cleburne has to offer. Whether youâre a first-time homebuyer, growing family, or looking to downsize, this charming property offers the perfect balance of comfort and practicality.

The data relating to real estate for sale on this web site comes in part from the Broker Reciprocity Program of the NTREIS Multiple Listing Service. Real estate listings held by brokerage firms other than this broker are marked with the Broker Reciprocity logo and detailed information about them includes the name of the listing brokers. ©2024 North Texas Real Estate Information Systems
Cleburne Real Estate
The median home value in Cleburne, TX is $241,700. This is lower than the county median home value of $302,700. The national median home value is $338,100. The average price of homes sold in Cleburne, TX is $241,700. Approximately 59.08% of Cleburne homes are owned, compared to 35.71% rented, while 5.2% are vacant. Cleburne real estate listings include condos, townhomes, and single family homes for sale. Commercial properties are also available. If you see a property you’re interested in, contact a Cleburne real estate agent to arrange a tour today!
Cleburne, Texas has a population of 30,984. Cleburne is less family-centric than the surrounding county with 33.7% of the households containing married families with children. The county average for households married with children is 36.15%.
The median household income in Cleburne, Texas is $55,159. The median household income for the surrounding county is $70,767 compared to the national median of $69,021. The median age of people living in Cleburne is 35.6 years.
Cleburne Weather
The average high temperature in July is 94.9 degrees, with an average low temperature in January of 32.8 degrees. The average rainfall is approximately 37.8 inches per year, with 0.8 inches of snow per year.

