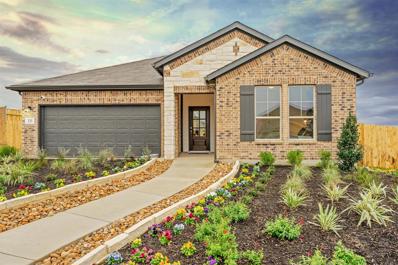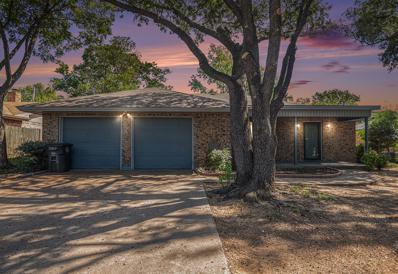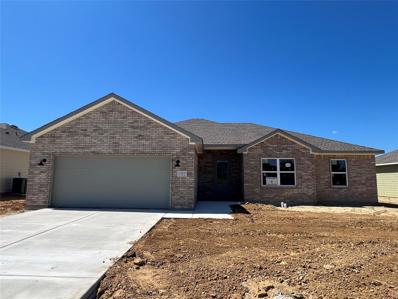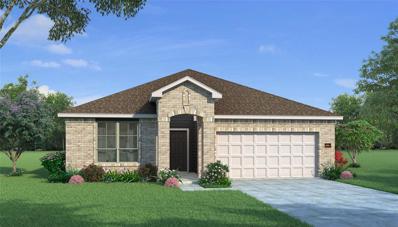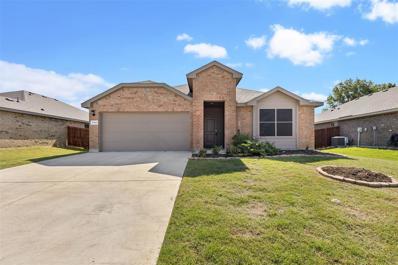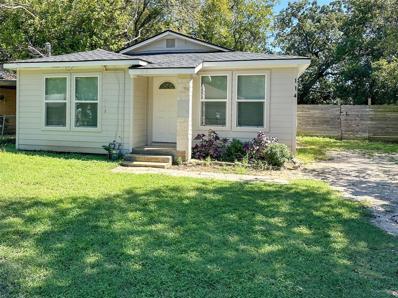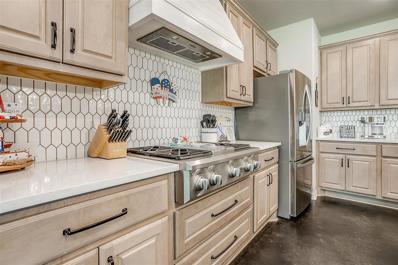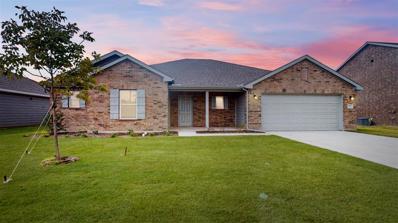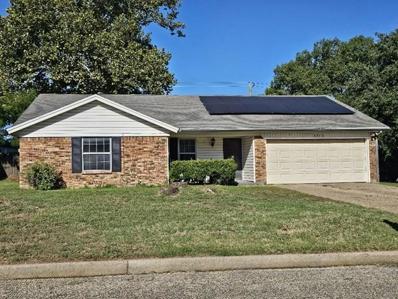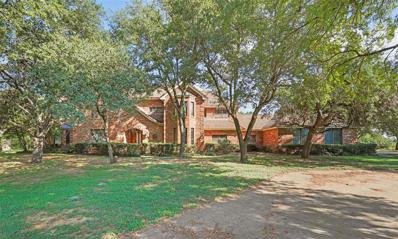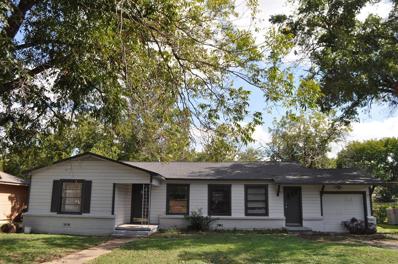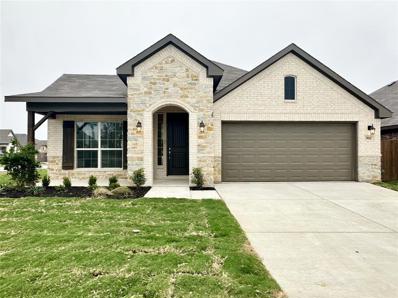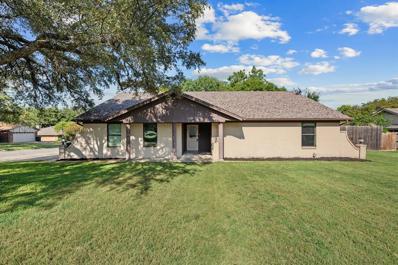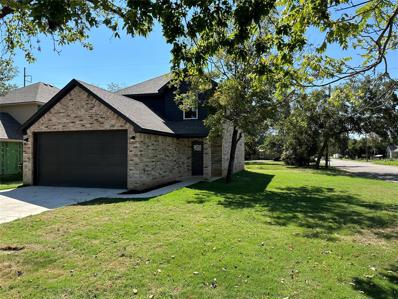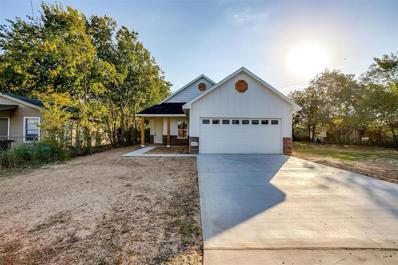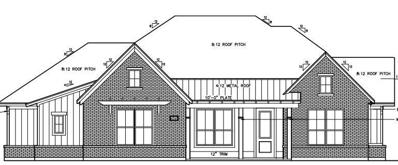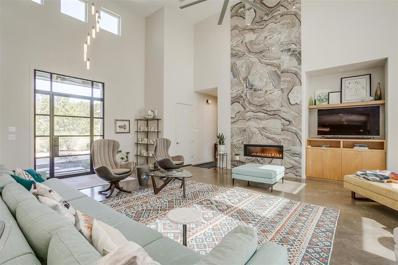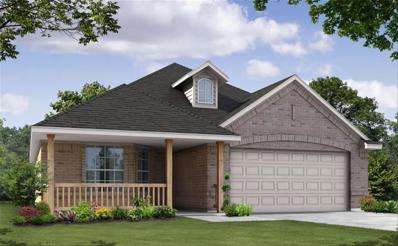Cleburne TX Homes for Sale
$324,990
115 Drovers Drive Cleburne, TX 76031
- Type:
- Single Family
- Sq.Ft.:
- 2,046
- Status:
- Active
- Beds:
- 4
- Lot size:
- 0.21 Acres
- Year built:
- 2024
- Baths:
- 2.00
- MLS#:
- 20736156
- Subdivision:
- Burgess Meadows
ADDITIONAL INFORMATION
MLS# 20736156 - Built by HistoryMaker Homes - November completion! ~ This open floor plan home is on a large pie shaped lot. Great curb appeal with the beautiful brick on the front and sides of the home. The primary bedroom is large & has a great bathroom where you can enjoy a large 60 inch shower. The home has plenty of space with 4 bedrooms and 2 bathrooms and a very unique space designed for a butlers pantry or pocket office. The kitchen has a large quartz island overlooking the family room & the nook is large enough for a big table. The upgraded cabinets & backsplash make the kitchen a chefs dream. The luxury vinyl tile is in the common of areas of the home and is easy to maintain. There is a covered patio looking over the backyard. Full sprinkler system & full sod are also included.
$249,999
1004 Lena Street Cleburne, TX 76033
- Type:
- Single Family
- Sq.Ft.:
- 1,471
- Status:
- Active
- Beds:
- 2
- Lot size:
- 0.18 Acres
- Year built:
- 1983
- Baths:
- 2.00
- MLS#:
- 20736131
- Subdivision:
- Lincoln Park
ADDITIONAL INFORMATION
Recently updated spacious home in the great city of Cleburne! 2 bedrooms with 2 full baths and a flex room. Updates include new paint, flooring. Open concept with a wood burning fireplace. Home comes with beautiful full grown pecan trees and sits in a quiet neighborhood. Come see this today!
$305,000
104 Levi Drive Cleburne, TX 76031
- Type:
- Single Family
- Sq.Ft.:
- 1,625
- Status:
- Active
- Beds:
- 3
- Lot size:
- 0.16 Acres
- Year built:
- 2024
- Baths:
- 2.00
- MLS#:
- 20735500
- Subdivision:
- Courtland Place - Mw Landing
ADDITIONAL INFORMATION
Beautiful New Construction Home; Competitive Pricing for Affordability in Brand NEW Courtland Place-MW Landing Subdivision located behind The Heights Church off FM 4 and E. Second St. in Cleburne. 1,625 s.f. single story 3 Bed, 2 Bath, Office, 2 Car Garage Home. Quality Craftsmanship Features Include: Open Floorplan with Large Kitchen Island seating; GE Stainless Steel Appliances, Tile Backsplash; Soft Close Shaker Cabinets with built in Trash Bin and Spice rack in kitchen; 3 cm Quartz Countertops throughout; Crown Molding; Wood Trim window sills; Decorative Lighting; Closet Built-Ins; Tile Surround Bath-Showers with Glass Door Enclosures; Water Resistent Luxury Vinyl Plank Floors; Carpet Bedrooms with Comfort walk padding; Split Bedrooms; Foam Insulation; Separate Laundry; Covered Back Patio; Garage Door Opener; Front Landscape; Fully Sodded Yard; Wood Privacy Fence and Window Treatments already Included. Minutes to US-67; Hwy 174; Chisholm Trail and I-35. Come See The Difference!
$305,000
102 Levi Drive Cleburne, TX 76031
- Type:
- Single Family
- Sq.Ft.:
- 1,669
- Status:
- Active
- Beds:
- 4
- Lot size:
- 0.16 Acres
- Year built:
- 2024
- Baths:
- 2.00
- MLS#:
- 20735477
- Subdivision:
- Courtland Place-Mw Landing
ADDITIONAL INFORMATION
Beautiful New Construction Home; Competitive Pricing for Affordability in Brand NEW Courtland Place-MW Landing Subdivision located behind The Heights Church off FM 4 and E. Second St. in Cleburne. 1,669 s.f. single story 4 Bed, 2 Bath, 2 Car Garage Home. Quality Craftsmanship Features Include: Open Floorplan with Large Kitchen Island seating; GE Stainless Steel Appliances, Tile Backsplash; Soft Close Shaker Cabinets with built in Trash Bin and Spice rack in kitchen; 3 cm Granite Countertops throughout; Crown Molding; Wood Trim window sills; Decorative Lighting; Closet Built-Ins; Tile Surround Bath-Showers with Glass Door Enclosures; Water Resistent Luxury Vinyl Plank Floors; Carpet in Bedrooms with Comfort walk padding; Split Bedrooms; Foam Insulation; Separate Laundry; Covered Back Patio; Garage Door Opener; Front Landscape; Fully Sodded Yard; Wood Privacy Fence and Window Treatments already Included. Minutes to US-67; Hwy 174; Chisholm Trail and I-35. Come See The Difference!
$305,000
100 Levi Drive Cleburne, TX 76031
- Type:
- Single Family
- Sq.Ft.:
- 1,739
- Status:
- Active
- Beds:
- 4
- Lot size:
- 0.16 Acres
- Year built:
- 2024
- Baths:
- 2.00
- MLS#:
- 20734256
- Subdivision:
- Courtland Place-Mw Landing
ADDITIONAL INFORMATION
Beautiful New Construction Home; Competitive Pricing for Affordability in Brand NEW Courtland Place-MW Landing Subdivision located behind The Heights Church off FM 4 and E. Second St. in Cleburne. 1,739 s.f. single story 4 Bed, 2 Bath, 2 Car Garage Home. Quality Craftsmanship Features Include: Open Floorplan with Large Kitchen Island seating; GE Stainless Steel Appliances, Tile Backsplash; Soft Close Shaker Cabinets with built in Trash Bin and Spice rack in kitchen; 3 cm Quartz Countertops throughout; Crown Molding; Wood Trim window sills; Decorative Lighting; Closet Built-Ins; Glass Door Enclosures on Tub-Showers; Water Resistent Luxury Vinyl Plank Floors with foam backing; Carpet in Bedrooms with Comfort walk padding; Split Bedrooms; Separate Laundry; Foam Insulation; Covered Back Patio; Garage Door Opener; Front Landscape; Fully Sodded Yard; Wood Privacy Fence and Window Treatments already Included. Minutes to US-67; Hwy 174; Chisholm Trail and I-35. Come See The Difference!
Open House:
Saturday, 11/23 12:00-2:00PM
- Type:
- Single Family
- Sq.Ft.:
- 1,853
- Status:
- Active
- Beds:
- 4
- Lot size:
- 0.14 Acres
- Year built:
- 2024
- Baths:
- 2.00
- MLS#:
- 20735058
- Subdivision:
- Burgess Meadows
ADDITIONAL INFORMATION
MLS# 20735058 - Built by HistoryMaker Homes - Ready Now! ~ This open floor plan home is on an oversized 50 ft. wide by 120 ft. lot. Great curb appeal with the beautiful brick on the front and sides of the home. The primary bedroom is large & has a great bathroom where you can enjoy a large 60 inch shower. The home has plenty of space with 4 bedrooms and 2 bathrooms. The kitchen has a large quartz island overlooking the family room & the nook is large enough for a big table. The upgraded cabinets & backsplash make the kitchen a chefs dream. The wood plank tile is in the main areas is easy to maintain. It boasts a large covered patio in the rear of the home. Full sprinkler system & full sod are also included.
- Type:
- Single Family
- Sq.Ft.:
- 2,747
- Status:
- Active
- Beds:
- 5
- Lot size:
- 0.13 Acres
- Year built:
- 2024
- Baths:
- 4.00
- MLS#:
- 20734925
- Subdivision:
- Burgess Meadows
ADDITIONAL INFORMATION
Love where you live in Burgess Meadows in Cleburne, TX! The Lazio floor plan is a spacious 2-story home with 5 bedrooms, 4 bathrooms, game room, and a 2.5-car garage. This home has it all, including privacy blinds and vinyl plank flooring throughout the common areas! The gourmet kitchen is sure to please with 42-inch cabinets and granite countertops. Retreat to the first-floor Owner's Suite featuring a beautiful bay window, double sinks with granite countertops, a separate tub and shower, walk-in closet, and a tray ceiling for some dramatic flair. Secondary bedrooms have walk-in closets and secondary baths have granite countertops! Enjoy the great outdoors with a 12x12 patio! Donât miss your opportunity to call Burgess Meadows home, schedule a visit today!
- Type:
- Single Family
- Sq.Ft.:
- 2,076
- Status:
- Active
- Beds:
- 4
- Lot size:
- 0.17 Acres
- Year built:
- 2021
- Baths:
- 2.00
- MLS#:
- 20734056
- Subdivision:
- Remington Rdg Ph Iii
ADDITIONAL INFORMATION
Welcome to Cleburne! Conveniently located near Hwy 67 and Chisholm Trail Parkway, this home offers easy access to all that Cleburne has to offer and is just 30 minutes south of Fort Worth. As soon as you pull up, you will notice the manicured lawn & front flower beds. This well-maintained, barely lived-in home features 4 bedrooms & 2 bathrooms. Step inside to find tile flooring and warm, neutral colors throughout. Three secondary bedrooms and a bath are located at the front of the home, with the option to use one as an office. The open floor plan is ideal for entertaining, with a spacious kitchen featuring stainless steel appliances, an island, and abundant cabinet & countertop space. The large living area leads to the private primary bedroom, which includes an en-suite bath with a walk-in shower and a generously sized walk-in closet. Step out back to your covered patio and yard with privacy fence, perfect for kids and your pets. Don't miss your chance to see this beautiful home today!
- Type:
- Single Family
- Sq.Ft.:
- 2,446
- Status:
- Active
- Beds:
- 4
- Lot size:
- 0.26 Acres
- Year built:
- 1999
- Baths:
- 4.00
- MLS#:
- 20733893
- Subdivision:
- Bent Creek
ADDITIONAL INFORMATION
You will love coming home to this stately residence with charming front porch gently nestled on over a quarter of an acre of land within the growing and rapidly appreciating Cleburne. The floorplan is opulently spacious and flows effortlessly boasting a flex space upon entrance that makes for a perfect office, dining or 2nd living. Gather your loved ones and prepare meals in the spacious kitchen, create memories in the family room graced with cozy stone fireplace or pamper yourself in the owner's suite downstairs featuring tray ceiling, soaking tub & large shower. Amazing craftmanship throughout â extensive millwork, arches, niches, high ceilings, wrought iron staircase & gorgeous architectural details. Private and secluded backyard oasis with refreshing pool and spa, cabana and multiple areas to entertain. Excellent location offers easy access to major thoroughfares, schools, and historic downtown with an abundance of restaurants, shopping and recreation.
- Type:
- Single Family
- Sq.Ft.:
- 1,858
- Status:
- Active
- Beds:
- 4
- Lot size:
- 0.14 Acres
- Year built:
- 2024
- Baths:
- 2.00
- MLS#:
- 20733605
- Subdivision:
- Meadowbrook Estates
ADDITIONAL INFORMATION
Now selling in D.R. Horton's fabulous new community of Meadowbrook Estates in Cleburne and Cleburne ISD! Gorgeous Single Story 4 Bed-2 Bath Texas Cali Floorplan-Elevation A, with an estimated October completion. Open concept with spacious Living at the rear of the Home opening to Dining and large Chef's Kitchen with Island, an abundance of cabinet and counter space, Granite CT, Stainless Steel Appliances, electric Range, Built-in Microwave, and W-I Pantry. Large Primary Bedroom, 5 foot Shower and W-I Closet. Cultured Marble topped vanities. Ceramic tile Entry, Hallways, Kitchen, living room, Utility Room and Bathrooms plus Home is Connected Smart Home Technology. 6 ft privacy fenced backyard, covered back Patio, Landscape package, full sod and sprinkler system with rain sensor. Convenient location near the intersection of HWY 67 and Woodard Ave, offering a quick five-minute commute to Cleburne Regional Airport. Community Playground, pavilion, and picnic area.
$160,000
114 Katy Street Cleburne, TX 76031
- Type:
- Single Family
- Sq.Ft.:
- 828
- Status:
- Active
- Beds:
- 2
- Lot size:
- 0.2 Acres
- Year built:
- 1960
- Baths:
- 1.00
- MLS#:
- 20732708
- Subdivision:
- Original Cleburn
ADDITIONAL INFORMATION
Looking for a great starter home or investment property? This is the one! Located in a well-established neighborhood, this home offers a spacious living area as well as a large backyard perfect for entertaining. The kitchen if filled with lots of cabinet space as well as a quaint breakfast nook! Recent updates include roof, HVAC, water heater and foundation repair. Home is being sold as is.
$549,998
312 E Vaughn Road Cleburne, TX 76031
- Type:
- Single Family
- Sq.Ft.:
- 1,998
- Status:
- Active
- Beds:
- 3
- Lot size:
- 3.03 Acres
- Year built:
- 2022
- Baths:
- 2.00
- MLS#:
- 20733219
- Subdivision:
- Vaughn Add
ADDITIONAL INFORMATION
Welcome to your dream retreat in the desirable and well sought after JOSHUA ISD! Nestled off the road, this exquisite property offers privacy and tranquility on 3.026 beautiful acres. The open-concept design of the home invites you to enjoy spacious living areas, perfect for entertaining or relaxing with family. Step outside to discover a generous 30x15 covered back patio, ideal for outdoor dining or simply soaking in the serene surroundings. Inside, you'll find stunning stained concrete floors that add a touch of modern elegance to the rustic charm of the home. For those who need extra space for hobbies or storage, the property features an impressive 30x40x12 shop, providing ample room for all your needs. Don't miss the opportunity to own this incredible property, combining comfort, style, and functionality in a breathtaking natural setting.
$309,900
112 Cooper Drive Cleburne, TX 76031
- Type:
- Single Family
- Sq.Ft.:
- 1,803
- Status:
- Active
- Beds:
- 3
- Lot size:
- 0.16 Acres
- Year built:
- 2024
- Baths:
- 2.00
- MLS#:
- 20606034
- Subdivision:
- Courtland Place
ADDITIONAL INFORMATION
MOVE IN READY! The Dawson at Courtland Place welcomes you with an inviting open-concept layout, anchored by a wide-open great room, a charming dining area with direct access to an expansive covered patio and a well-equipped kitchenâboasting a walk-pantry. Youâll also appreciate two secondary bedrooms with walk-in closets that flank a full hall bath. Secluded at the rear of the home, the elegant primary suite showcases a spacious walk-in closet and a private bath with dual sinks and a walk-in shower. Courtland Place offers something for everyone in a prime location near shopping, dining, and more!
- Type:
- Single Family
- Sq.Ft.:
- 1,471
- Status:
- Active
- Beds:
- 3
- Lot size:
- 0.24 Acres
- Year built:
- 1978
- Baths:
- 2.00
- MLS#:
- 20731692
- Subdivision:
- Towne North
ADDITIONAL INFORMATION
Don't miss out on this opportunity to own your own home! This brick, 3 bedroom, 2 bathroom home with solar panels, is just waiting for your family. Nice fireplace to warm up on cozy winter nights! Nice fenced back yard for your kids or pets to play, with storage building and plenty of trees. Agent to verify all information. Any offers on this property require a min Earnest Money Deposit of 1% of the purchase price or $2000 whichever is greater. All initial offers must be submitted via Propoffers.com buy BUYER AGENT ONLY.
$1,250,000
3705 Northcrest Drive Cleburne, TX 76031
- Type:
- Single Family
- Sq.Ft.:
- 5,230
- Status:
- Active
- Beds:
- 4
- Lot size:
- 9 Acres
- Year built:
- 1983
- Baths:
- 5.00
- MLS#:
- 20731500
- Subdivision:
- North Crest Add
ADDITIONAL INFORMATION
Private country estate situated on 9+- acres with a pool! Home is nestled in the trees & with private gated entrance- very private! With 4 bedrooms, 4.5 baths, this home has room for everyone! Grand entrance with formal living & WBFP, bank of windows showing the beautiful sparkling pool. Large kitchen with lots of cabinet space & looks over the second living area. Big office on first floor with tons of cabinets & cedar closet for storage & could be a second master with a full bath just outside the door. Master upstairs is very private & features jetted tub, dual sinks & separate shower. Out back is oasis resort like diving pool. RV storage barn with plenty of storage & additional garage for your tractor!
$269,000
1009 Bales Street Cleburne, TX 76033
- Type:
- Single Family
- Sq.Ft.:
- 1,464
- Status:
- Active
- Beds:
- 3
- Lot size:
- 0.24 Acres
- Year built:
- 1952
- Baths:
- 2.00
- MLS#:
- 20730826
- Subdivision:
- College Heights
ADDITIONAL INFORMATION
House has been update, ready to move in
- Type:
- Single Family
- Sq.Ft.:
- 1,496
- Status:
- Active
- Beds:
- 3
- Lot size:
- 0.22 Acres
- Year built:
- 1980
- Baths:
- 2.00
- MLS#:
- 20728788
- Subdivision:
- Towne North
ADDITIONAL INFORMATION
This is a beautiful home offering 3 bedrooms, 2 bathrooms, and a 2 car garage with a spacious backyard. You will love the updated paint through out and new carpet in the bedroooms. There is also an enclosed sunroom that could be a craft room or home office. The kitchen has granite countertops, updated backsplash, and stainless appliances. The primary bedroom has a walk in closet and the en suite has a beautiful vanity and tile wall. The hall bath was also updated with ceramic tile walls and stunning vanity. The guest rooms have walk in closets for added storage. The woodburning fireplace will be perfect for the upcoming chilly nights. The roof and gutters were replaced 2 years ago and the home has a tankless water heater. Great home in an established neighborhood with close proximity to Chisholm Trail Parkway and Highway 67 for an easy commute to the DFW area.
$324,888
901 Eloise Lane Cleburne, TX 76033
- Type:
- Single Family
- Sq.Ft.:
- 2,065
- Status:
- Active
- Beds:
- 3
- Lot size:
- 0.13 Acres
- Year built:
- 2024
- Baths:
- 2.00
- MLS#:
- 20728427
- Subdivision:
- Chisholm Hills
ADDITIONAL INFORMATION
MLS# 20728427 - Built by Landsea Homes - November completion! ~ This 3-bedroom home includes a double door study at the entrance and a flex room towards the back, which would make a great workout room. No matter your style, this flexible floorplan is easy to make your own. This kitchen features a window over the sink, a large center island, quartz countertops, a walk-in pantry, stainless steel appliances, and an abundance of storage. Enjoy quiet evenings on your patio overlooking your large backyard or step inside the family room which provides views over the backyard and relax.ÂA luxurious primary suite enjoys views over the yard from the built-in window seat. Relax in style in the beautiful bathroom with twin sinks, a soaking tub, a walk-in shower with a seat, and a large walk-in closet. Two additional bedrooms both have easy access to the full bath and utility room..
- Type:
- Single Family
- Sq.Ft.:
- 1,899
- Status:
- Active
- Beds:
- 3
- Lot size:
- 0.3 Acres
- Year built:
- 1980
- Baths:
- 2.00
- MLS#:
- 20728995
- Subdivision:
- Westhill Terrace
ADDITIONAL INFORMATION
Welcome to this move-in ready home on a spacious corner lot! Enter to vaulted living room ceilings, chef's kitchen with double oven, expansive countertops space, and tons of natural light! Master suite has a spacious bedroom, walk-in master shower, with frameless glass, soaker tub, and separate closets. Many home updates including engineered hardwood flooring, fresh paint, recessed lighting, stainless steel appliances, vaulted ceilings, and so much more! Do not miss the oversized 28x20 garage, back deck, and spacious lawn! Terrific home in a growing area
- Type:
- Single Family
- Sq.Ft.:
- 1,372
- Status:
- Active
- Beds:
- 3
- Lot size:
- 0.23 Acres
- Year built:
- 2024
- Baths:
- 3.00
- MLS#:
- 20676078
- Subdivision:
- Original Cleburn
ADDITIONAL INFORMATION
This new construction brick home is placed on a corner lot. There are a total of three bedrooms as well as two full and one-half bath! The kitchen has Granite counters, shaker cabinets, and vinyl plank flooring. The natural light flows through the home. The staircase going upstairs has a custom iron railing. Both full baths have ceramic tile. The yard has been sodded with Bermuda grass. All this home needs is a new owner! *Builder will be adding mirrors to the Bathrooms*
$264,900
404 1/2 Evans Cleburne, TX 76031
- Type:
- Single Family
- Sq.Ft.:
- 1,355
- Status:
- Active
- Beds:
- 3
- Lot size:
- 0.16 Acres
- Year built:
- 2024
- Baths:
- 2.00
- MLS#:
- 20728640
- Subdivision:
- Allen
ADDITIONAL INFORMATION
This new 2024 home boasts modern design elements and impeccable craftsmanship, providing a seamless blend of comfort and sophistication: 8 foot tall wood solid core front door, LED lighting, self-closing cabinets, granite counters, 9 foot ceilings, and stained concrete floors throughout. Enjoy spacious living areas, kitchen with top-of-the-line appliances, luxurious master suite, and a backyard oasis perfect for entertaining. Located in a sought-after area, this home offers convenience for shopping, dining, and recreation, making it an ideal choice for discerning buyers seeking the perfect balance of luxury and location.
- Type:
- Single Family
- Sq.Ft.:
- 2,082
- Status:
- Active
- Beds:
- 3
- Lot size:
- 1 Acres
- Year built:
- 2024
- Baths:
- 3.00
- MLS#:
- 20727348
- Subdivision:
- 4 Points Estates
ADDITIONAL INFORMATION
This new 2024 home located in the coveted 4 Points Estates neighborhood on an acre boasts modern design elements and impeccable craftsmanship, providing a seamless blend of comfort and sophistication: 8 foot tall wood solid core front door, cedar pillars, LED lighting, self-closing cabinets, granite counters, custom Atrium dual color windows. a stand alone study, mudroom off of the garage, and an insulated garage door. Enjoy spacious living areas, kitchen with top-of-the-line appliances, luxurious master suite, and a backyard oasis perfect for entertaining with a covered back patio that has tongue and groove wood underpinning. Located in a sought-after area, this home offers convenience for shopping, dining, and recreation, making it an ideal choice for discerning buyers seeking the perfect balance of luxury and location.
- Type:
- Single Family
- Sq.Ft.:
- 3,089
- Status:
- Active
- Beds:
- 4
- Lot size:
- 2.16 Acres
- Year built:
- 2018
- Baths:
- 3.00
- MLS#:
- 20725588
- Subdivision:
- Retreat Ph 05
ADDITIONAL INFORMATION
Breathtaking Hill County Modern Home in a Gated Golf Resort Community!This Custom Home is stunning with views for miles with true Retreat lifestyle living.The community includes an 18 hole championship golf course with jaw dropping views, two community pools, several private ponds, tennis and Pickle Ball courts, a playground, miles of hiking and biking trails, incredible sunsets, a fitness center and a Clubhouse with a bar and grill, formal dining room and a pro shop!The home has soaring ceilings and an abundance of natural light with custom motorized shades throughout, many other amenities including a wine fridge, built in wine rack, custom drawer built ins, under cabinet lighting, designer light fixtures and a floor to ceiling fireplace mantle that sets an impressive tone upon entry.The home is perfect to entertain friends and family with a game room complete with a Brunswick pool table that will remain and a balcony that showcases the rollings hills beyond.No Club initiation fee.
$345,077
909 Eloise Lane Cleburne, TX 76033
- Type:
- Single Family
- Sq.Ft.:
- 1,503
- Status:
- Active
- Beds:
- 3
- Lot size:
- 0.13 Acres
- Year built:
- 2024
- Baths:
- 2.00
- MLS#:
- 20727277
- Subdivision:
- Chisholm Hills
ADDITIONAL INFORMATION
MLS# 20727277 - Built by Landsea Homes - Ready Now! ~ This open-concept home, ideal for first-time buyers or those transitioning from renting, offers comfort and versatility. With six elevation options, including stone and brick details, a bay window, or a front porch, you can tailor it to your dream home. The foyer leads to a two-car garage or the family room, which connects to an optional covered rear patio. Add a corner fireplace for warmth and ambiance. The designer kitchen overlooks the family room, fostering a connected atmosphere. Features like granite countertops, stainless steel appliances, ample cabinet space, and a three-seater breakfast bar enhance the space. The master bedroom, with a wall of windows and a spacious walk-in closet, offers seclusion. The adjoining master bath boasts a dual vanity, separate walk-in shower, and a garden tub with a ledge. Two additional bedrooms share a full bath!!!
$329,300
610 Royal Street Cleburne, TX 76031
- Type:
- Single Family
- Sq.Ft.:
- 1,750
- Status:
- Active
- Beds:
- 4
- Lot size:
- 0.13 Acres
- Year built:
- 2024
- Baths:
- 3.00
- MLS#:
- 20726049
- Subdivision:
- Original Cleburn
ADDITIONAL INFORMATION
Come take a look at this new construction home in Cleburne! Once you are inside, the open concept living room and kitchen will make entertaining your guest Fun! The quartz counters also cover the overhang breakfast bar. The upper cabinets make lots of extra room to store your dishes. You dont want to miss this custom home 4 bedroom home.

The data relating to real estate for sale on this web site comes in part from the Broker Reciprocity Program of the NTREIS Multiple Listing Service. Real estate listings held by brokerage firms other than this broker are marked with the Broker Reciprocity logo and detailed information about them includes the name of the listing brokers. ©2024 North Texas Real Estate Information Systems
Cleburne Real Estate
The median home value in Cleburne, TX is $241,700. This is lower than the county median home value of $302,700. The national median home value is $338,100. The average price of homes sold in Cleburne, TX is $241,700. Approximately 59.08% of Cleburne homes are owned, compared to 35.71% rented, while 5.2% are vacant. Cleburne real estate listings include condos, townhomes, and single family homes for sale. Commercial properties are also available. If you see a property you’re interested in, contact a Cleburne real estate agent to arrange a tour today!
Cleburne, Texas has a population of 30,984. Cleburne is less family-centric than the surrounding county with 33.7% of the households containing married families with children. The county average for households married with children is 36.15%.
The median household income in Cleburne, Texas is $55,159. The median household income for the surrounding county is $70,767 compared to the national median of $69,021. The median age of people living in Cleburne is 35.6 years.
Cleburne Weather
The average high temperature in July is 94.9 degrees, with an average low temperature in January of 32.8 degrees. The average rainfall is approximately 37.8 inches per year, with 0.8 inches of snow per year.
