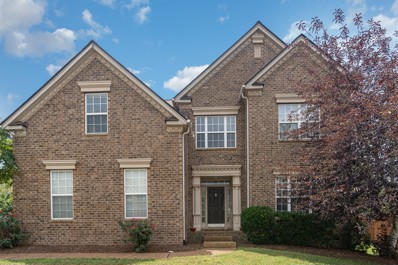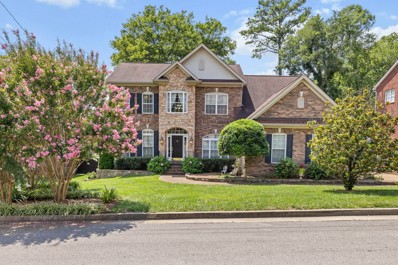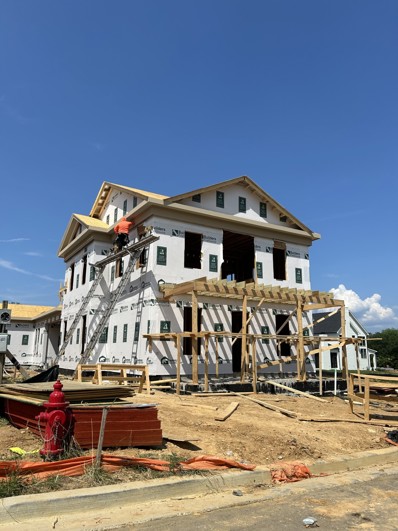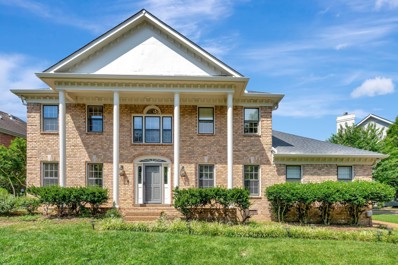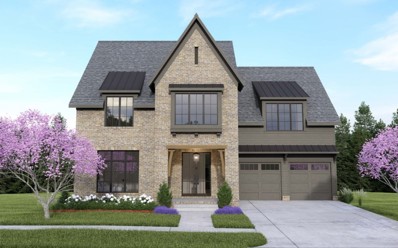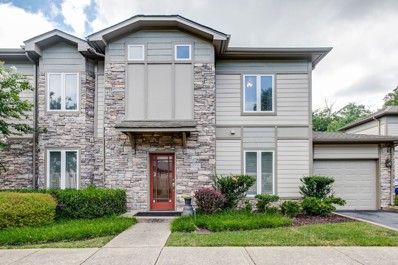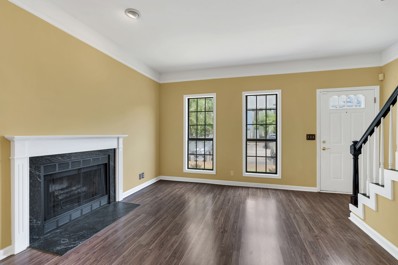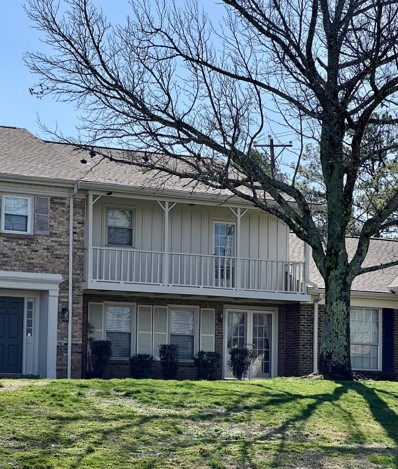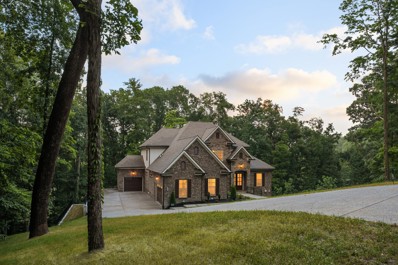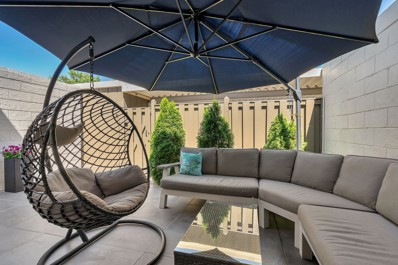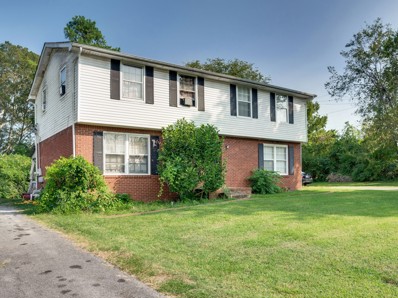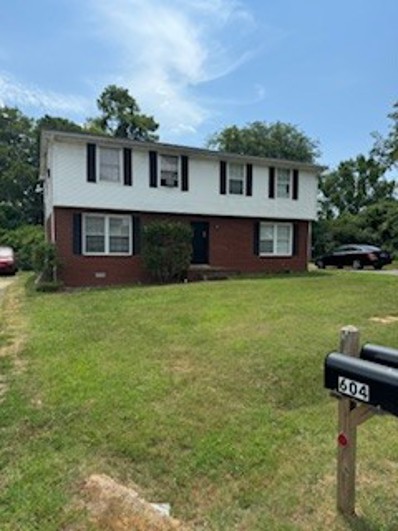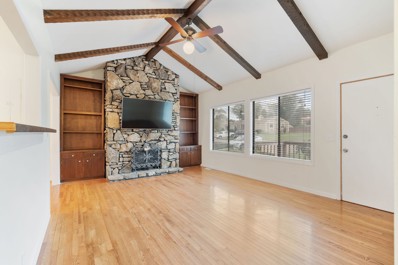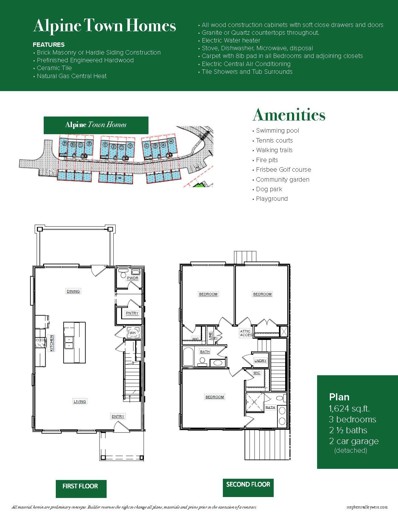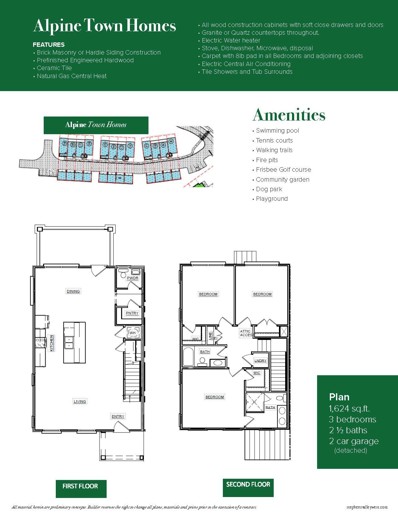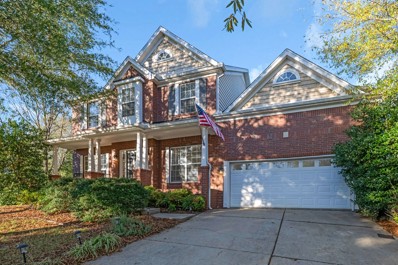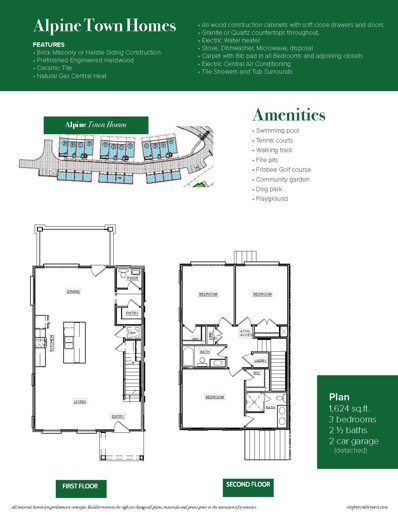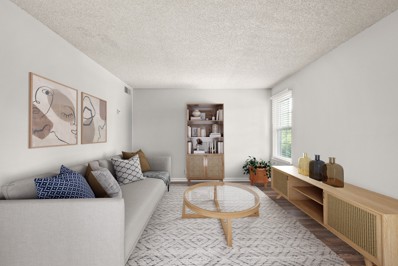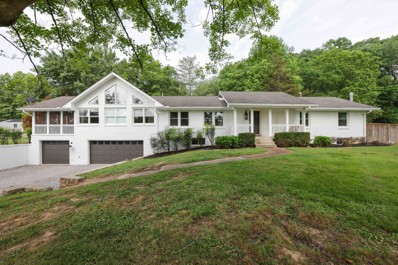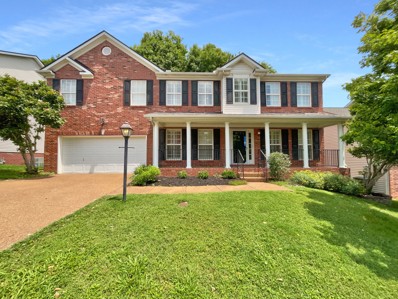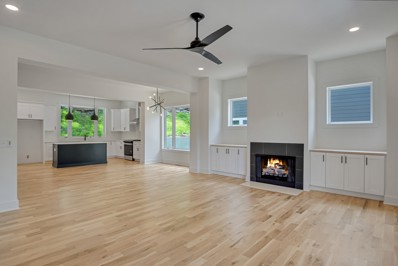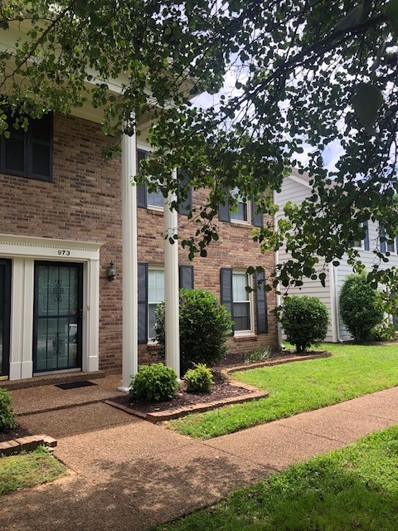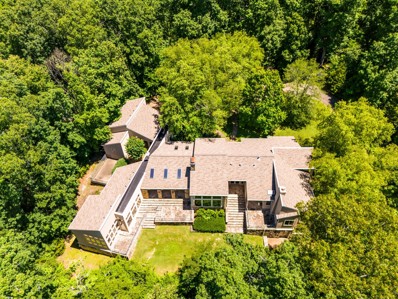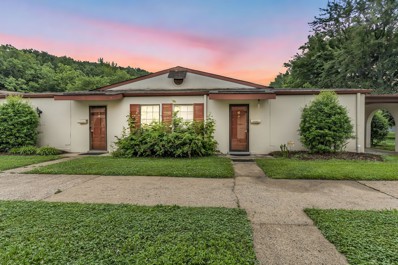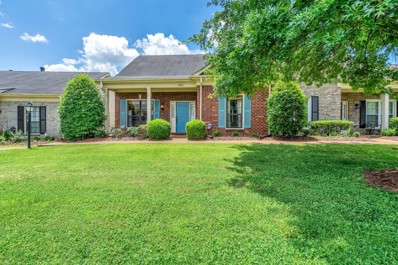Nashville TN Homes for Sale
- Type:
- Single Family
- Sq.Ft.:
- 3,279
- Status:
- Active
- Beds:
- 4
- Lot size:
- 0.26 Acres
- Year built:
- 2004
- Baths:
- 4.00
- MLS#:
- 2680495
- Subdivision:
- Harpeth Crest
ADDITIONAL INFORMATION
Gorgeous brick home a short walk from Harpeth River. Primary bedroom on the main level. You'll love the open feel of the living room with soaring ceilings and plenty of windows letting in lots of light. Beautiful hardwood floors in the kitchen & breakfast area overlooking the living room. Formal dining room/office space. 3 Bedrooms, 2 full baths & an expansive bonus room upstairs. Walk-in attic storage. No neighbors directly behind, so you'll have peaceful views of trees and fields. Home has been very well maintained.
$762,500
405 Wf Rust Ct Nashville, TN 37221
- Type:
- Single Family
- Sq.Ft.:
- 3,170
- Status:
- Active
- Beds:
- 4
- Lot size:
- 0.25 Acres
- Year built:
- 2001
- Baths:
- 3.00
- MLS#:
- 2680595
- Subdivision:
- Pine Forest
ADDITIONAL INFORMATION
PRIVE IMPROVEMENT: Beautifully maintained home less than 1 mile from I-40 in popular Pine Forest Bellevue community. The home has a beautiful screened in porch and boasts a fantastic deck to take in the tranquil, private treelined back yard with a small seasonal creek that separates the neighboring property. Convenient to shopping and many of the finest restaurants in the Bellevue area. The open floor plan is perfect for entertaining or sharing the holidays with family and friends! Hardwood floors throughout both floors, custom cabinets and crown molding throughout, new tile and granite countertops in the kitchen along with stainless appliances, a 3 car garage. Some of the additional custom features: plantation shutters, a private outdoor area with fantastic landscaping. This meticulous home is turn key ready for its new family. Buyer(s) or buyer(s) agent to verify all information.
$1,199,900
7031 Kinderhook Rd Nashville, TN 37221
- Type:
- Single Family
- Sq.Ft.:
- 2,755
- Status:
- Active
- Beds:
- 3
- Year built:
- 2024
- Baths:
- 3.00
- MLS#:
- 2679186
- Subdivision:
- Stephens Valley
ADDITIONAL INFORMATION
Another Rochford Construction beauty! Cute home, very intelligent floorplan. Perfect for empty nesters or anybody looking for a smaller home in Stephens Valley. Call with questions or to meet on site as we build this one and three others in the 800 series. See documents for flyers on all four of our new homes.
- Type:
- Single Family
- Sq.Ft.:
- 2,239
- Status:
- Active
- Beds:
- 3
- Lot size:
- 0.17 Acres
- Year built:
- 1987
- Baths:
- 3.00
- MLS#:
- 2709019
- Subdivision:
- Belle Wood Glen
ADDITIONAL INFORMATION
Charming 3-Bedroom Home in Belle Wood Glen with Gorgeous Kitchen and Good size Fenced Backyard. This stunning 2-story residence features 3 spacious bedrooms, 2.5 bathrooms, and a beautifully upgraded kitchen, boasting Zline brand stainless steel appliances/hood, custom cabinetry and backslash, elegant SS countertops, 6 burner gas range. Hardwood throughout, fenced private backyard. HVAC 2023 (down unit), newer interior and exterior paint 2023, roof 2022, irrigation system both front and back yard, water proof led outdoor string light in the backyard. Within 20 minutes to downtown Nashville, 15 minutes to Green Hills, minutes to Edwin Warner park, minutes to One Bellevue Place, Located in beautiful Belle Wood Glen neighborhood, this home combines comfort, style and convenience. Don't miss out this exceptional gem! Seller to give $5k incentives to buyers with accepted offer.
$1,949,900
1320 Mcquiddy Rd Nashville, TN 37221
- Type:
- Single Family
- Sq.Ft.:
- 4,355
- Status:
- Active
- Beds:
- 5
- Lot size:
- 0.21 Acres
- Year built:
- 2024
- Baths:
- 7.00
- MLS#:
- 2678842
- Subdivision:
- Stephens Valley Sec11
ADDITIONAL INFORMATION
Welcome to a stunning custom home, meticulously crafted by Legend Homes, in the desirable Stephens Valley community. This exceptional property offers a luxurious lifestyle in a quaint and vibrant neighborhood destined to be home to a fantastic town center featuring retail shops and restaurants. This home boasts a convenient and flexible floor plan with two bedrooms on the main level and three upstairs, each featuring refined en suite baths and walk-in closets. Hardwood flooring flows throughout the main level, complemented by an open-concept design that seamlessly connects the main living spaces. Ample natural light and a designer lighting package enhance the home’s elegance. The beautiful kitchen is a chef's dream, featuring a custom island with White Oak cabinets, quartz countertops, and top-of-the-line Thermador appliances. Upstairs, a spacious bonus room with a wet bar offers the perfect space for entertaining, along with great storage options.
- Type:
- Townhouse
- Sq.Ft.:
- 2,166
- Status:
- Active
- Beds:
- 3
- Lot size:
- 0.04 Acres
- Year built:
- 2004
- Baths:
- 3.00
- MLS#:
- 2678334
- Subdivision:
- Eagle Ridge At The Reserve
ADDITIONAL INFORMATION
The best in townhome living in one of the finest developments in Nashville. Home office and primary suite on main level along with a private patio. Stainless appliances. Lots of storage.
$254,000
123 Westerly Dr Nashville, TN 37221
- Type:
- Condo
- Sq.Ft.:
- 1,248
- Status:
- Active
- Beds:
- 2
- Lot size:
- 0.01 Acres
- Year built:
- 1986
- Baths:
- 2.00
- MLS#:
- 2690545
- Subdivision:
- Willow Pointe
ADDITIONAL INFORMATION
Must see this well taken care of two bedroom one and half baths END unit. Gorgeous laminate hardwood floors through out this spacious condo. Curl up to this cozy fireplace in the huge living room. Check out the Kitchen with all new stainless steel appliances. Seprate dinningroom with wine bar. Washer and dyer are included. Don't miss the fabulous pool area. Bring your favorite beverage and catch a few raise sunshine. Relax and cool off after a long day of work.
- Type:
- Condo
- Sq.Ft.:
- 1,496
- Status:
- Active
- Beds:
- 3
- Lot size:
- 0.02 Acres
- Year built:
- 1974
- Baths:
- 3.00
- MLS#:
- 2676325
- Subdivision:
- River Plantation
ADDITIONAL INFORMATION
Priced to SELL! Situated near top-tier restaurants, entertainment, and shopping, this home offers unbeatable convenience with easy access to I-40, making downtown just a 20-minute commute away. The expansive primary suite boasts a charming southern balcony and a brand-new ensuite bathroom with a spacious walk-in shower. Enjoy your private courtyard patio and the convenience of a 2-vehicle carport with an outdoor storage closet. Inside, the home features new vinyl flooring downstairs and nearly new carpet upstairs. Fresh paint adorns all bedrooms and the kitchen. With a new roof and exterior renovations completed in February 2024, this home is truly move-in ready. This home is currently under warranty with sellers coverage with Old Republic Home Warranty. Seller will consider concessions.
$1,650,000
7567 Hallows Dr Nashville, TN 37221
- Type:
- Single Family
- Sq.Ft.:
- 4,137
- Status:
- Active
- Beds:
- 4
- Lot size:
- 5 Acres
- Year built:
- 2024
- Baths:
- 4.00
- MLS#:
- 2672654
- Subdivision:
- Cielo Vista
ADDITIONAL INFORMATION
Welcome to your new country estate just 15 minutes from downtown Nashville! Nestled on a sprawling 5-acre lot. No expenses spared w/ state of the art security system, irrigation system w/ 525-gallon water tank, underground propane tank, & encapsulated crawl space. This elegant home offers the perfect blend of luxury, privacy, and convenience. With over 4,000 square feet of meticulously crafted living space, this modern masterpiece features 4 bedrooms, 3.5 bathrooms, a spacious 3-car garage, an office, a massive private deck, and a large laundry room with a dog washing station! Spacious and serene atmosphere, enhanced by large windows naturally illuminate the home. Luxurious primary bathroom w/ walkthrough shower, freestanding soaking tub, & massive custom closet. With the expansive driveway, you’ll have enough room for a boat and/or an RV. This home is a statement of modern luxury and thoughtful design that can be purchased furnished; all furnishings are less than 6 months old.
- Type:
- Townhouse
- Sq.Ft.:
- 1,152
- Status:
- Active
- Beds:
- 2
- Lot size:
- 0.02 Acres
- Year built:
- 1972
- Baths:
- 2.00
- MLS#:
- 2672254
- Subdivision:
- River Plantation
ADDITIONAL INFORMATION
Immaculate two story townhouse that is move in condition. Condo has been freshly painted. New carpet, light fixtures inside and out. Nice living room with beautiful tiled fireplace and hardwood floors. Two large size bedrooms. Kitchen has tile floor with ss appliances. Refrigerator is Maytag and w/d are Maytag. Light filled breakfast room that leads out to patio. Patio has been resurfaced with large tile. The patio is a wonderful place to relax. Storage. Two spaces for parking and close to pool. Come home to this beautiful condo. Extra parking across the street. TV does not remain.
- Type:
- Other
- Sq.Ft.:
- 1,092
- Status:
- Active
- Beds:
- 3
- Lot size:
- 0.01 Acres
- Year built:
- 1972
- Baths:
- 2.00
- MLS#:
- 2671233
- Subdivision:
- Mcpherson Place Townhomes
ADDITIONAL INFORMATION
Desirable location in established Bellevue neighborhood on a cul-de-sac, 3 bedroom 1.5 bath townhome convenient to shopping, restaurants, Percy Warner Park, etc. 604 is on the left side. 604 & 606 are under the same roof. Zoned for Harpeth Valley Elememtary. The property is currently leased for $1350.00 per month. The lease expires May 31, 2025.
- Type:
- Other
- Sq.Ft.:
- 1,092
- Status:
- Active
- Beds:
- 3
- Lot size:
- 0.01 Acres
- Year built:
- 1972
- Baths:
- 2.00
- MLS#:
- 2671236
- Subdivision:
- Mcpherson Place Townhomes
ADDITIONAL INFORMATION
3 bedroom 1.5 baths located in established Bellevue neighborhood on a cul-de-sac, Convenient to shopping, restaurants, Percy Warner Park, etc., 604 & 606 are under the same roof, 606 is on the right side, Zoned for Harpeth Valley Elementary Property is currently leased for $1675.00 per month. The lease expires Nov. 30, 2024.
$305,000
715 Albar Dr Nashville, TN 37221
Open House:
Sunday, 11/24 2:00-4:00PM
- Type:
- Condo
- Sq.Ft.:
- 1,170
- Status:
- Active
- Beds:
- 2
- Lot size:
- 0.14 Acres
- Year built:
- 1976
- Baths:
- 1.00
- MLS#:
- 2708290
- Subdivision:
- Doral Country Villa
ADDITIONAL INFORMATION
Welcome to this newly updated, extremely charming, 2-bedroom, 1-bathroom home nestled in Bellevue. The gem of the home is the huge living area with vaulted ceilings, exposed beams, and features an enormous, beautiful stone fireplace, perfect for those chilly evenings. The bathroom is complete with a double vanity, a deep jacuzzi style tub, and a bidet! The home features a fenced-in backyard complete with a shed, providing ample storage and outdoor space for entertaining or relaxing. The peace and quiet of this serene location while still being conveniently close to all the amenities you need is second to none, including the community pool which is directly across from your new home! Updates include fresh paint, tankless water heater, hardwood throughout, and power washed exterior! Don't miss the opportunity to make this lovely house your new home! Lender credit when using preferred lender!
- Type:
- Other
- Sq.Ft.:
- 1,624
- Status:
- Active
- Beds:
- 3
- Lot size:
- 0.06 Acres
- Year built:
- 2024
- Baths:
- 3.00
- MLS#:
- 2669361
- Subdivision:
- Stephens Valley West
ADDITIONAL INFORMATION
Sophisticated style and attention to detail define this impressive townhome built by Rochford Construction Co. This Alpine townhome at Stephens Valley West boasts a large open-plan kitchen and living space with access to the covered rear deck with an admirable view. The second floor includes a primary bedroom with convenient stackable laundry in the nearby hallway and two secondary bedrooms that are second-to-none. Don't miss the detached 2-car garage just steps from the front entrance!
- Type:
- Other
- Sq.Ft.:
- 1,624
- Status:
- Active
- Beds:
- 3
- Lot size:
- 0.06 Acres
- Year built:
- 2024
- Baths:
- 3.00
- MLS#:
- 2669356
- Subdivision:
- Stephens Valley West
ADDITIONAL INFORMATION
Sophisticated style and attention to detail define this impressive townhome built by Rochford Construction Co. This Alpine townhome at Stephens Valley West boasts a large open-plan kitchen and living space with access to the covered rear deck with an admirable view. The second floor includes a primary bedroom with convenient stackable laundry in the nearby hallway and two secondary bedrooms that are second-to-none. Don't miss the detached 2-car garage just steps from the front entrance!
- Type:
- Single Family
- Sq.Ft.:
- 3,360
- Status:
- Active
- Beds:
- 5
- Lot size:
- 0.21 Acres
- Year built:
- 2004
- Baths:
- 3.00
- MLS#:
- 2678197
- Subdivision:
- Riverwalk
ADDITIONAL INFORMATION
Live LARGE in this classic Riverwalk beauty! Spacious 5-bedroom living PLUS separate upstairs bonus area. You will LOVE the leafy front yard with mature landscaping and the feel of easy, front-porch living! Main level hardwoods, roomy kitchen w/granite countertops/backsplash opens to the comfortable great room w/fireplace and gas logs. Formal living & dining rooms(currently used as home office) plus sunny kitchen nook overlooking the rear yard. Expansive primary bedroom suite w/generous walk-in closet and bright, en-suite primary bath. Head upstairs to relax or watch TV in the large bonus room...you'll love that there are FOUR bedrooms to accommodate family and guests. Ease out back to enjoy grilling and chilling on your patio. Enjoy reading, sunning, cooling in the gorgeous neighborhood pool. Explore the walking trails. Perfect neighborhood for walking, running, biking. Close to One Bellevue Place, Publix, Chick-fil-A, Ford Ice Center, AMC Bellevue 12, and more! Live the dream!
- Type:
- Other
- Sq.Ft.:
- 1,624
- Status:
- Active
- Beds:
- 3
- Lot size:
- 0.06 Acres
- Year built:
- 2024
- Baths:
- 3.00
- MLS#:
- 2668582
- Subdivision:
- Stephens Valley West
ADDITIONAL INFORMATION
Sophisticated style and attention to detail define this impressive townhome built by Rochford Construction Co. This Alpine townhome at Stephens Valley West boasts a large open-plan kitchen and living space with access to the private back deck with an admirable view. This is the last end unit townhome available at Stephens Valley West. The second floor includes a primary bedroom with convenient stackable laundry in the nearby hallway and two secondary bedrooms that are second-to-none. Don't miss the detached 2-car garage just steps from the front entrance!
- Type:
- Townhouse
- Sq.Ft.:
- 1,122
- Status:
- Active
- Beds:
- 2
- Lot size:
- 0.01 Acres
- Year built:
- 1972
- Baths:
- 2.00
- MLS#:
- 2668333
- Subdivision:
- Bellevue Manor
ADDITIONAL INFORMATION
GREAT NEW PRICE in Bellevue for under $250,000! Priced to SELL! Super nice 2 bed, 1.5 bath condo, great location! Close to parks, shopping, great restaurants! Newly remodeled bath and fresh paint and new flooring! Don't miss this opportunity! This would be a great property for an investor, first time home owner, or someone looking for easy living in Bellevue! There are 2 bedrooms upstairs, each with a walk in closet. Upstairs features a full bath which has been totally renovated. Downstairs has nice kitchen combination dining area, with a nice size living room and half bath. Fridge stays! There is a separate area for with laundry hookups. The patio area is totally enclosed with a nice privacy fence. Complex offers a POOL for those hot summer days!! (Some rooms are virtually staged) Pool is on upper level of complex
$900,000
9689 Highway 96 Nashville, TN 37221
- Type:
- Single Family
- Sq.Ft.:
- 2,248
- Status:
- Active
- Beds:
- 3
- Lot size:
- 5.05 Acres
- Year built:
- 1971
- Baths:
- 3.00
- MLS#:
- 2703140
- Subdivision:
- N/a
ADDITIONAL INFORMATION
Welcome to your dream retreat! This stunning 3-bedroom, 3-bath home offers 2,268 sq/ft of elegant living space on a sprawling 5 -acre lot. Immerse yourself in relaxation with a hot tub and in-ground pool, perfect for unwinding after a long day. The property also features a spacious unfinished basement awaiting your personal touch. Need space for hobbies? Look no further than the 1,200 sq/ft workshop/storage building, ideal for any project. Additional outdoor pool storage building ensures all your essentials are organized. Don't miss the chance to call this remarkable property your own!
- Type:
- Single Family
- Sq.Ft.:
- 2,990
- Status:
- Active
- Beds:
- 4
- Lot size:
- 0.15 Acres
- Year built:
- 2001
- Baths:
- 3.00
- MLS#:
- 2663999
- Subdivision:
- Bellevue Highlands
ADDITIONAL INFORMATION
Welcome to this stunning property, where elegance meets comfort! As you enter, recent upgrades include fresh interior paint neutral color palette creates a welcoming atmosphere. Relax by the charming fireplace or admire the stunning accent backsplash in the kitchen, which pairs perfectly with the stainless steel appliances recently added for added value. The primary bedroom boasts a spacious walk-in closet, offering ample storage space, while the primary bathroom features double sinks and a separate tub and shower for luxurious bathing experiences. New flooring adds durability and sophistication to select areas of the home. Step onto the deck and enjoy the fenced-in backyard for privacy and nature. With new appliances and superior design elements,this home awaits its new owner's personal touches.This home has been virtually staged to illustrate its potential.Seller may provide credits for allowable buyer costs. Seller may consider buyer concessions if made in an offer.
- Type:
- Single Family-Detached
- Sq.Ft.:
- 2,498
- Status:
- Active
- Beds:
- 3
- Lot size:
- 0.03 Acres
- Year built:
- 2024
- Baths:
- 3.00
- MLS#:
- 2664672
- Subdivision:
- 7662 Sawyer Brown Road
ADDITIONAL INFORMATION
2-1 buy down plus 1% lender credit offered with use of preferred lender! This stunning new construction home in the heart of Bellevue boasts elegance and comfort at every turn. Step inside to discover the timeless beauty of white oak flooring that flows throughout and stunning craftsmanship that creates a warm and inviting ambiance. Entertain with ease in the open floor plan, where gatherings seamlessly transition from the kitchen to the cozy living area, complete with a gas fireplace. Escape to the balcony, perfect for morning coffee. The spacious primary bedroom offers a separate shower and tub, and large walk in closet. Extra closets and a two car garage offer plenty of storage in this inviting home, effortlessly combining practicality and luxury.
- Type:
- Townhouse
- Sq.Ft.:
- 1,920
- Status:
- Active
- Beds:
- 3
- Lot size:
- 0.02 Acres
- Year built:
- 1982
- Baths:
- 3.00
- MLS#:
- 2662074
- Subdivision:
- River Plantation
ADDITIONAL INFORMATION
Come live in the wonderful River Plantation community in Bellevue. Walking distance to shopping, dining and grocery stores, a mile from I-40 and minutes to downtown Nashville. Outdoor enthusiasts can visit nearby parks (Percy Warner, Edwin Warner and Cheekwood) or walk in your lovely park like neighborhood with miles of sidewalks. You may also enjoy the Clubhouse and pools in the community or stay home on your very large private patio. Original owner in very well maintained unit with updated kitchen. Living room and den on the main level. 3 Bedrooms up, huge master suite with two large walk in closets. Trash pickup and mailbox at your home. This is a must see!!! No flood insurance required, not in the flood zone.
$2,895,000
7600 Chipmunk Ln Nashville, TN 37221
- Type:
- Single Family
- Sq.Ft.:
- 6,206
- Status:
- Active
- Beds:
- 4
- Lot size:
- 6.24 Acres
- Year built:
- 1999
- Baths:
- 6.00
- MLS#:
- 2666354
- Subdivision:
- Buffalo Road/deer Wood Estates
ADDITIONAL INFORMATION
Buffalo Road...home of the stars, both celestial and entertainment. The property is over 6 private acres at the corner of Buffalo Road and Chipmunk Lane. This true stucco home is an architectural marvel and has a vast amount of Tennessee crab orchard stonework. It features high ceilings and 121 windows! The main level has a kitchen, dining, family, powder and flex room plus 4 bedrooms with en suite baths. The lower level has an expansive bonus room, full bath and 17x14 finished interior room. There is amazing potential to update this home in a modern masterpiece. The roof was installed in 2023 by Tim Leeper Roofing.
- Type:
- Condo
- Sq.Ft.:
- 730
- Status:
- Active
- Beds:
- 1
- Lot size:
- 0.02 Acres
- Year built:
- 1969
- Baths:
- 1.00
- MLS#:
- 2660643
- Subdivision:
- Belle Forest
ADDITIONAL INFORMATION
WOW!! Look at this fully renovated condo in Bellevue!! This home has a NEW HVAC, stainless appliances to include refrigerator with water line!! Washer and dryer in unit! New flooring & fresh paint! Come see it for your self before it's gone!!
- Type:
- Other
- Sq.Ft.:
- 1,704
- Status:
- Active
- Beds:
- 3
- Lot size:
- 0.03 Acres
- Year built:
- 2001
- Baths:
- 3.00
- MLS#:
- 2663567
- Subdivision:
- River Plantation
ADDITIONAL INFORMATION
PRICE REDUCED! Lots of Value... Just move right in with refrigerator, washer/dryer included. One of the newer River Plantation units currently available on the market. Brand New Fresh Carpet! Deville plan in highly sought-after Section XI of River Plantation! Large fenced patio, stainless kitchen, fireplace, nice hardwood floors! No flooding in 2010 and not in FEMA flood zone.
Andrea D. Conner, License 344441, Xome Inc., License 262361, [email protected], 844-400-XOME (9663), 751 Highway 121 Bypass, Suite 100, Lewisville, Texas 75067


Listings courtesy of RealTracs MLS as distributed by MLS GRID, based on information submitted to the MLS GRID as of {{last updated}}.. All data is obtained from various sources and may not have been verified by broker or MLS GRID. Supplied Open House Information is subject to change without notice. All information should be independently reviewed and verified for accuracy. Properties may or may not be listed by the office/agent presenting the information. The Digital Millennium Copyright Act of 1998, 17 U.S.C. § 512 (the “DMCA”) provides recourse for copyright owners who believe that material appearing on the Internet infringes their rights under U.S. copyright law. If you believe in good faith that any content or material made available in connection with our website or services infringes your copyright, you (or your agent) may send us a notice requesting that the content or material be removed, or access to it blocked. Notices must be sent in writing by email to [email protected]. The DMCA requires that your notice of alleged copyright infringement include the following information: (1) description of the copyrighted work that is the subject of claimed infringement; (2) description of the alleged infringing content and information sufficient to permit us to locate the content; (3) contact information for you, including your address, telephone number and email address; (4) a statement by you that you have a good faith belief that the content in the manner complained of is not authorized by the copyright owner, or its agent, or by the operation of any law; (5) a statement by you, signed under penalty of perjury, that the information in the notification is accurate and that you have the authority to enforce the copyrights that are claimed to be infringed; and (6) a physical or electronic signature of the copyright owner or a person authorized to act on the copyright owner’s behalf. Failure t
Nashville Real Estate
The median home value in Nashville, TN is $413,200. This is lower than the county median home value of $420,000. The national median home value is $338,100. The average price of homes sold in Nashville, TN is $413,200. Approximately 48.93% of Nashville homes are owned, compared to 41.46% rented, while 9.61% are vacant. Nashville real estate listings include condos, townhomes, and single family homes for sale. Commercial properties are also available. If you see a property you’re interested in, contact a Nashville real estate agent to arrange a tour today!
Nashville, Tennessee 37221 has a population of 682,646. Nashville 37221 is less family-centric than the surrounding county with 23.75% of the households containing married families with children. The county average for households married with children is 28.77%.
The median household income in Nashville, Tennessee 37221 is $65,565. The median household income for the surrounding county is $66,047 compared to the national median of $69,021. The median age of people living in Nashville 37221 is 34.5 years.
Nashville Weather
The average high temperature in July is 89.1 degrees, with an average low temperature in January of 26.8 degrees. The average rainfall is approximately 49.3 inches per year, with 3.6 inches of snow per year.
