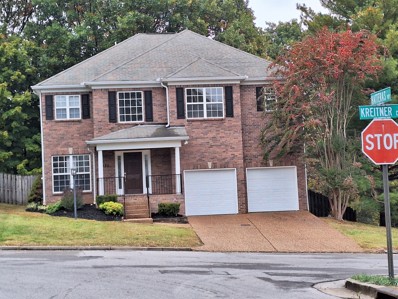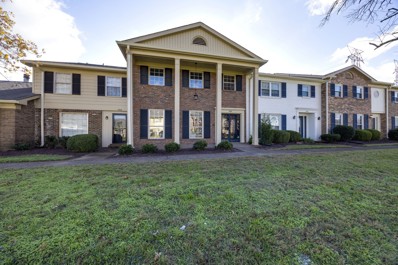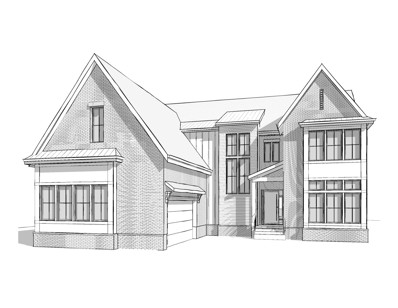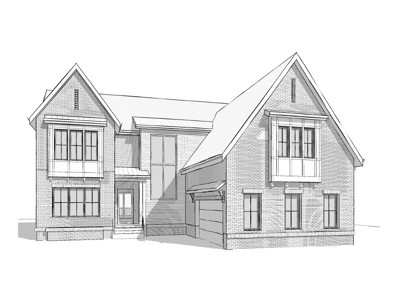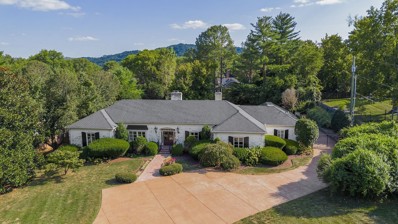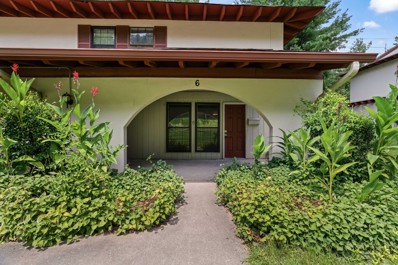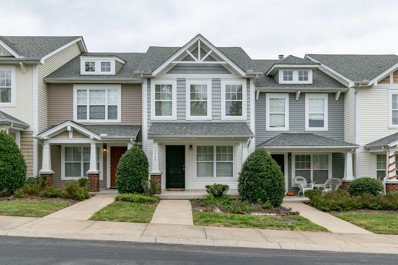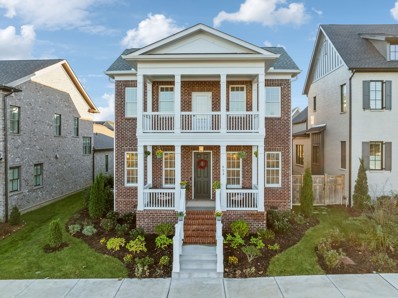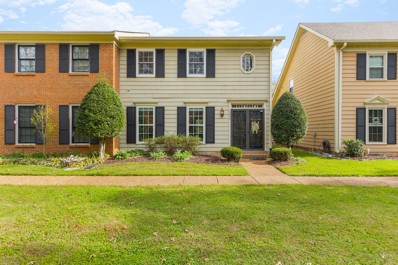Nashville TN Homes for Sale
$3,399,999
2411 Old Hickory Blvd Nashville, TN 37221
- Type:
- Single Family
- Sq.Ft.:
- 7,061
- Status:
- Active
- Beds:
- 6
- Lot size:
- 1.64 Acres
- Year built:
- 1985
- Baths:
- 5.00
- MLS#:
- 2763946
- Subdivision:
- Iroquois Meadows
ADDITIONAL INFORMATION
Welcome to the Music City Manor- a stunning gated estate nestled on a sprawling 1.7-acre lot, featuring a completely private backyard oasis with a sparkling saltwater pool. This magnificent property offers unparalleled luxury and comfort in one of Nashville’s most sought-after areas. Situated directly across from the prestigious Harpeth Hill Golf Course and the renowned Steeplechase Equestrian Center, this estate is just moments away from the Belle Meade Mansion, Cheekwood Botanical Gardens, and vibrant areas like Green Hills, Brentwood, and Franklin. Enjoy the convenience of being only 30 minutes from the airport and nearby lakes, and just 5 minutes from grocery stores, dining, entertainment, and scenic hiking and walking trails. Only minutes away from CPA as well. OWNER FINANCING available UPON APPROVAL, with a MINIMUM OF 25 PERCENT DOWN. Call Music City Manor home before 2025! Most Furnishings available at an additional price ! Elegant Features -The EFIS exterior was fully redone with Dryvit & exterior completely painted in spring 2024, showcasing its elegance. -4 HVAC units have been replaced within the last five years for optimal comfort and efficiency. - Revel in the beauty of new hardwood floors in the foyer, dining room, and music room, installed in 2024. - The property is equipped with a comprehensive security system. -Coffered ceilings in main living area Plantation blinds throughout installed by current owner. -Irrigation system for ease of maintenance in front and back landscaping beds. With generous parking and expansive grounds, this estate is perfect for entertaining family and friends.. The massive media/game room located on the backside 2nd floor endless possibilities for entertainment.The third floor boasts a full gym, along with dedicated dance and yoga studios, ensuring you can maintain a healthy lifestyle right at home. Buyer/Buyer agent responsible for verifying all presented information.
- Type:
- Condo
- Sq.Ft.:
- 1,354
- Status:
- Active
- Beds:
- 2
- Lot size:
- 0.02 Acres
- Year built:
- 1972
- Baths:
- 3.00
- MLS#:
- 2764114
- Subdivision:
- River Plantation
ADDITIONAL INFORMATION
Renovated and Convenient! This updated condo in River Plantation offers modern style and unbeatable Bellevue location, near top restaurants, entertainment, and shopping. The kitchen features new stainless steel appliances, countertops, and backsplash. New lighting enhances the natural light throughout. Upstairs, you'll find two spacious bedrooms and two full baths. Enjoy your private back patio and two covered parking spaces. Don't miss out!
- Type:
- Single Family
- Sq.Ft.:
- 3,277
- Status:
- Active
- Beds:
- 4
- Lot size:
- 0.18 Acres
- Baths:
- 4.00
- MLS#:
- 2764080
- Subdivision:
- Still Springs Ridge
ADDITIONAL INFORMATION
Welcome to Still Springs Ridge, where modern transitional design meets serene ridgetop living! Brought to you by Mandy Development, this exceptional Market Home offers a thoughtfully designed layout with a luxurious primary suite on the main level and three additional bedrooms upstairs. The open-concept first floor is perfect for entertaining, while the second-floor bonus room, complete with a wet bar, adds versatility to your living space. Take in tranquil wooded views from the back windows and enjoy the opportunity to personalize this home with your selections. Check documents section to view current selections Construction is set to begin soon—don’t miss the chance to make this dream home yours!
- Type:
- Single Family
- Sq.Ft.:
- 2,600
- Status:
- Active
- Beds:
- 4
- Lot size:
- 1.07 Acres
- Year built:
- 1975
- Baths:
- 3.00
- MLS#:
- 2765733
- Subdivision:
- Harpeth River Estates
ADDITIONAL INFORMATION
Unique opportunity: choose Williamson Co or Davidson Co schools!*Zoned Grassland/Franklin High, property is divided by county lines. This stunning home (with 2 primary suites) has been renovated from top to bottom, blending modern elegance with timeless charm. This one story home is nestled on over an acre, offering the perfect blend of luxury and tranquility. Step inside to discover an open concept living space filled with natural light & premium finishes throughout. The gourmet kitchen is a chef’s delight, boasting a 9’ island perfect for entertaining. Primary suite 1 is a true retreat, complete with an en-suite bathroom and 2 walk/in closets, that could double as a second living room. Large guest bedrooms have been updated with modern fixtures and fans along with stylish touches. Located in desirable Williamson Co school district this home offers easy access to the local amenities that city living offers, all on your own private one acre oasis. Newer roof/HVAC, new plumbing, electrical, flooring, kitchen, bathrooms the works! Every surface has been redone!
- Type:
- Other
- Sq.Ft.:
- 1,704
- Status:
- Active
- Beds:
- 3
- Lot size:
- 0.01 Acres
- Year built:
- 1998
- Baths:
- 3.00
- MLS#:
- 2762984
- Subdivision:
- River Plantation
ADDITIONAL INFORMATION
Extremely well maintained 3 bedroom, 3 FULL bath Andover design in desired Section XI. END unit with private patio, 2 car carport and extra large shed space. Freshly painted, new flooring downstairs, 3' doorways and new walk in shower in primary en suite. Renovated kitchen with granite countertops and subway tile backsplash. New gas logs, tons of natural light with extra windows and storage galore. Easy living. It's a must see!
$545,000
7293 Cavalier Rd Nashville, TN 37221
- Type:
- Single Family
- Sq.Ft.:
- 1,959
- Status:
- Active
- Beds:
- 3
- Lot size:
- 0.31 Acres
- Year built:
- 1976
- Baths:
- 2.00
- MLS#:
- 2762834
- Subdivision:
- Walnut Hill Manor
ADDITIONAL INFORMATION
Welcome to this beautifully updated 3-bedroom, 2-bathroom home located in the heart of Bellevue, tucked away on a peaceful dead-end street, and 5 minutes from One Bellevue Place. The property offers a large, fully fenced-in backyard with an above-ground pool featuring a brand new liner, providing the perfect setting for outdoor relaxation and entertaining. Inside, the home is thoughtfully designed and move-in ready with a spacious living area and updated appliances that bring both style and convenience. Recent updates include a new roof and new water heater. Step out outside to the screened-in deck, a wonderful spot for enjoying the outdoors in comfort and style. The finished basement, with its own separate entrance, offers incredible flexibility-- ideal for an in-law suite, home office, or additional living space. This home also includes a spacious 2-car garage, offering ample space for parking and storage. Whether you're ready to move right in or looking to make it your own, this home offers incredible potential to suit your needs. Located in the sought-after Walnut Hill Manor, this property combines a tranquil setting with the opportunity to customize and create your dream home. Don't miss out--schedule your tour today!
$599,900
7420 Kreitner Dr Nashville, TN 37221
- Type:
- Single Family
- Sq.Ft.:
- 2,402
- Status:
- Active
- Beds:
- 3
- Lot size:
- 0.15 Acres
- Year built:
- 2006
- Baths:
- 3.00
- MLS#:
- 2762626
- Subdivision:
- Bellevue Highlands
ADDITIONAL INFORMATION
Move in Ready, Freshly painted through out, 2 story entry, New Hard wood floors downstairs, Open concept downstairs, Granite counter tops, Breakfast nook, Den With Gas logs, Large pantry/laundry combo, Formal dining room, Great Deck in Fenced back yard, Large Recreation room upstairs W/ high trayed ceilings, Master Upstairs w/trayed ceiling, Master Bath with seperate Tub & Shower, double vanity, Walk-in Closets in all bedrooms, Lots of cieling fans through out. Extra storage above garage doors, 2 Grocery stores, Hardware store, shopping, bar/restaraunts, banking, Harpeh Valley Elementary, Daycare all less than 1 mile away offering maximum convienience. Top Rated Loveless Cafe 1.8 miles away, Nachez Trace Parkway 2 miles away. Nearby Golf courses , 2.2 miles to Ensworth High School and Harpeth River Canoe access
$1,299,000
7715f Sawyer Brown Rd Nashville, TN 37221
- Type:
- Single Family
- Sq.Ft.:
- 4,080
- Status:
- Active
- Beds:
- 5
- Lot size:
- 3.6 Acres
- Year built:
- 2024
- Baths:
- 5.00
- MLS#:
- 2762470
- Subdivision:
- Sawyer Brown
ADDITIONAL INFORMATION
Experience true custom touch and luxury finishes in this gorgeous new construction home located minutes from the heart of Bellevue! This home features 5 bedrooms, 4 1/2 bathrooms, a full finished basement with a theater and stunning custom kitchenette, 3 garage spots and so much more - all nestled on 3.6 acres of land. The grand stone staircase, high ceilings in the living room and the luxe kitchen finishes make for a great first impression! Some of the upgraded finishes include: ArcusStone gas fireplace, under-cabinet toe lighting in kitchen and master bathroom, vertical lift garage doors, tankless WH, and spray foam insulation,and Rockwool sound proofing on all bed, bath and theater walls. Also, the basement wine room/kitchenette is pre-wired to be a temperature controlled room if desired and the back porch is set up to support a gas grill. Come see it for yourself!
- Type:
- Townhouse
- Sq.Ft.:
- 2,004
- Status:
- Active
- Beds:
- 3
- Lot size:
- 0.02 Acres
- Year built:
- 2002
- Baths:
- 3.00
- MLS#:
- 2766677
- Subdivision:
- Eagle Ridge At The Reserve
ADDITIONAL INFORMATION
Move-in ready and unmatched in style, efficiency, and craftsmanship, this home stands out as one of the finest in the community. Multi-level living offering 2 primary suites and soaring high ceilings throughout with bluff views atop the tranquil Eagle Ridge at the Reserve, this home has been meticulously reimagined with thoughtful enhancements, elegant finishes, and the most energy efficient upgrades providing truly maintenance and worry-free living at it’s finest. Over $100,000 in upgrades over the past 3 years including new finishes, thermal windows, plumbing fixtures, HVAC, tankless water heater, water softener, flooring & more with warranties that convey adding peace of mind. Turn-key opportunity with option to purchase complete with furniture & appliances. Renting Permitted.
- Type:
- Single Family
- Sq.Ft.:
- 2,356
- Status:
- Active
- Beds:
- 3
- Lot size:
- 0.17 Acres
- Year built:
- 2003
- Baths:
- 3.00
- MLS#:
- 2763305
- Subdivision:
- Riverside
ADDITIONAL INFORMATION
**New Price** Relax in Riverside This beautiful brick home boasts newer plank flooring on the main level, granite tops, stainless appl, and a custom backsplash in the open eat-in kitchen. 3 Big Bedrooms upstairs. Plantation shutters have been installed throughout this well cared for home. Fenced back yard. Community pool and play area. Adjacent to GOLF center and Harpeth River Greenway walking trail. AND All the conveniences, grocery, schools etc are right around the corner. Seller to contribute $2500 toward paint/cosmetics w acceptable offer.
- Type:
- Townhouse
- Sq.Ft.:
- 1,824
- Status:
- Active
- Beds:
- 3
- Year built:
- 1982
- Baths:
- 3.00
- MLS#:
- 2763684
- Subdivision:
- River Plantation
ADDITIONAL INFORMATION
Welcome home to this adorable end unit in desired River Plantation. This home is in great shape - very well maintained throughout the years. New carpet. All appliances including the washer, dryer and refrigerator convey. Plenty of room for the family and entertaining during the holidays. Featuring a spacious living room, den with cozy fireplace and built-ins, eat-in kitchen with a formal dining area as well. 3 large bedrooms upstairs with 2 full baths. Spacious private patio with new fence is perfect for your morning coffee or unwinding at the end of the day. Carport has a large outdoor storage unit. Just 20 minutes from all downtown Nashville to offer and a mile from all the stores and restuarants you need. Close to the library, parks, golf, Warner Park Nature Center, Cheekwood, and more! Bellevue is a convenient, quiet, safe place to live. Seller to pay 3 months of HOA fees, with acceptable offer. Schedule a showing today and bring your personal creative style to make this gem your own!
- Type:
- Other
- Sq.Ft.:
- 1,398
- Status:
- Active
- Beds:
- 3
- Lot size:
- 0.02 Acres
- Year built:
- 1975
- Baths:
- 2.00
- MLS#:
- 2762342
- Subdivision:
- Doral Country Villa
ADDITIONAL INFORMATION
Great location! This two-story townhome in Doral Country Villas is in the heart of Bellevue and listed for under $350k. It features 1,398 sq. ft. with 3 bedrooms and 2 bathrooms. Upstairs bedroom features double closets, stone fireplace in living room, LVP flooring throughout, fresh paint (2021). Updated kitchen and Bathrooms (2021) SS appliances, laundry room with washer/dryer, and outdoor storage. Attic storage space as well. In this sought after community, the property features community pool along with exterior and ground maintenance. Only a mile to One Bellevue Place, featuring great restaurants, grocery stores, movie theaters, and much more! Close to Interstate I-40, approximately 21 min to Downtown and 25 to BNA Airport. Currently rented and they may consider staying.
- Type:
- Townhouse
- Sq.Ft.:
- 1,853
- Status:
- Active
- Beds:
- 3
- Lot size:
- 0.02 Acres
- Year built:
- 1975
- Baths:
- 3.00
- MLS#:
- 2762340
- Subdivision:
- River Plantation
ADDITIONAL INFORMATION
Discover this stunningly remodeled 3-bedroom, 2.5-bathroom townhome that seamlessly blends style and functionality. Totally remodeled with designer finishes, every detail has been thoughtfully crafted to create a warm and inviting atmosphere. Step inside to find two spacious living areas on the main level, perfect for entertaining or unwinding by the cozy fireplace. The thoughtful layout provides distinct spaces for relaxation and gathering, enhanced by modern finishes and abundant natural light. The updated kitchen boasts sleek countertops, contemporary cabinetry, and ample storage, making meal prep a breeze. Upstairs, retreat to the generously sized bedrooms, including a serene primary suite with an ensuite bathroom, offering a private haven for relaxation. Outside, enjoy the convenience of a two-car carport, ensuring your vehicles are sheltered year-round. Don’t miss your chance to own this exceptional property! Schedule a showing today and experience the perfect blend of comfort and sophistication.
- Type:
- Single Family
- Sq.Ft.:
- 3,484
- Status:
- Active
- Beds:
- 5
- Baths:
- 5.00
- MLS#:
- 2762031
- Subdivision:
- Stills Springs Ridge
ADDITIONAL INFORMATION
Welcome to Still Springs Ridge! We are offering modern transitional homes with customizable floor plans and designer selections. Mandy Development is here to build your dream home! These exciting opportunities will feature 4-5 bedrooms with first-floor primary and 4-5 bathrooms. The second-floor bonus room comes with a wet bar that is perfect for entertaining. Our designer will help you pick selections to complete your masterpiece. The renderings are for reference only. Your home will be customized to ensure your needs are met. Call us today to start the process of making your dream home a reality.
- Type:
- Single Family
- Sq.Ft.:
- 3,484
- Status:
- Active
- Beds:
- 5
- Baths:
- 5.00
- MLS#:
- 2762030
- Subdivision:
- Stills Springs Ridge
ADDITIONAL INFORMATION
Welcome to Still Springs Ridge!! We are offering modern transitional homes with customizable floor plans and designer selections. Mandy Development is here to build your dream home! These exciting opportunities will feature 4-5 bedrooms with first floor primary and 4-5 bathrooms. The second floor bonus room comes with a wet bar that is perfect for entertaining. Our designer will help you pick selections to complete your masterpiece. The renderings are for reference only. Your home will be customized to ensure your needs are met. Call us today to start the process of making your dream home a reality.
$1,799,900
2455 Old Hickory Blvd Nashville, TN 37221
- Type:
- Single Family
- Sq.Ft.:
- 3,607
- Status:
- Active
- Beds:
- 4
- Lot size:
- 1.21 Acres
- Year built:
- 1980
- Baths:
- 4.00
- MLS#:
- 2761934
- Subdivision:
- Percy Warner Park
ADDITIONAL INFORMATION
Rare opportunity to own a ONE level, GRAND ESTATE home located across from the esteemed Percy Warner Parks. It is perfectly situated on a 1.2 acre park-like setting surrounded by mature trees, developed gardens and terraces. Centrally located and convenient yet you feel so private and serene. The home has been beautifully remodeled plus an upscale addition with a gathering room, powder room and a covered porch. Fully fenced back yard would be ideal for a pool! Tall ceilings, Hardwood floors, 2 Fireplaces, Extensive millwork, Several sets of French doors and windows allow for an abundance of natural light. Recent upgrades: New HVAC units, Tankless H20 heater, 2 complete Bathroom renovations, Re-sealed aggregate driveway, and epoxy garage floor.
- Type:
- Townhouse
- Sq.Ft.:
- 1,716
- Status:
- Active
- Beds:
- 3
- Lot size:
- 0.02 Acres
- Year built:
- 1972
- Baths:
- 3.00
- MLS#:
- 2769567
- Subdivision:
- River Plantation
ADDITIONAL INFORMATION
Welcome to this bright and freshly updated home in the popular River Plantation neighborhood! Move-in ready with brand-new LVP flooring, modern cabinets, sleek countertops, and updated lighting throughout, this home offers a fresh take on comfort and style. The open floor plan gives you endless possibilities to customize the space to fit your lifestyle. Upstairs, you’ll love the spacious primary suite with *two* walk-in closets. The additional two bedrooms are generously sized and share a hall bath, making this home as functional as it is stylish. Step outside to your private patio—perfect for sipping your morning coffee or relaxing in the evening. The carport includes a large outdoor storage unit, adding even more convenience. You’ll be just 20 minutes from downtown Nashville and a short walk to Bellevue’s many new amenities, including restaurants, bars, and a movie theater. Plus, you’re close to parks, golf courses, Warner Park Nature Center, Cheekwood, and more. The neighborhood also features great perks like playgrounds and a community pool. Preferred lender Jeff Ponchilia with CMG Financial to offer 1% for closing costs or rate buy down.
- Type:
- Single Family
- Sq.Ft.:
- 3,420
- Status:
- Active
- Beds:
- 4
- Lot size:
- 0.43 Acres
- Year built:
- 2005
- Baths:
- 3.00
- MLS#:
- 2761917
- Subdivision:
- Riverwalk
ADDITIONAL INFORMATION
Amazing executive style home featuring a grand wall of windows in living room overlooking a completely private, 1/2 acre backyard. The eat-in kitchen is open to living room and formal dining room, creating a welcoming space for family gatherings and entertaining. Tucked away on the desireable, Riverfront Dr cul-de-sac,this home boasts spacious bedrooms,extra large closets,a brand new deck,fresh paint throughout and the main level master suite offers a custom walk-in closet with center island. The vast trail system in Riverwalk & pool complex are maintained by Metro Parks & Rec..
- Type:
- Other
- Sq.Ft.:
- 1,704
- Status:
- Active
- Beds:
- 3
- Lot size:
- 0.03 Acres
- Year built:
- 1999
- Baths:
- 3.00
- MLS#:
- 2761769
- Subdivision:
- River Plantation
ADDITIONAL INFORMATION
You will love this highly sought after River Plantation Deville Plan with 2 bedrooms and 2 full baths on main level! * The upstairs has a large bedroom (or could be used as a bonus room) with plantation shutters and a full bath. * The kitchen has tall raised-panel cabinets, granite countertops, tiled backsplash, and stainless steel appliances. * The living and dining areas have nice hardwood flooring and plantation shutters. * The great room has a gas fireplace with a lovely mantel and surround trim. * The main-level primary bedroom has a tray ceiling and hardwood floors. * The 2nd bedroom has plantation shutters and hardwood floors. * There is great walk-in storage upstairs. * The large back patio is covered, keeping you out of the weather coming in from the carport. * The carport has a storage room as well. * Come see this home!
- Type:
- Condo
- Sq.Ft.:
- 1,116
- Status:
- Active
- Beds:
- 2
- Lot size:
- 0.01 Acres
- Year built:
- 1969
- Baths:
- 2.00
- MLS#:
- 2761626
- Subdivision:
- Belle Forest
ADDITIONAL INFORMATION
Beautifully renovated 2 bed, 1.5 bath townhouse located in the heart of Bellevue. Enjoy the convenience of being within walking distance to shops and restaurants, with scenic walking trails nearby. The spacious bedrooms provide ample comfort, and the balcony offers a perfect spot for relaxation. This home boasts plenty of parking and recent upgrades, stackable washer and dryer, including a roof replacement in 2018 per HOA guidelines. Residents have access to fantastic amenities such as a clubhouse and a community pool. With easy access to I-40 and downtown Bellevue, commuting is a breeze. Move-in ready and situated in a prime location, this townhouse offers the perfect blend of modern updates and classic charm. Don’t miss this incredible opportunity—schedule a viewing today and make this beautiful townhouse your new home!
- Type:
- Townhouse
- Sq.Ft.:
- 1,216
- Status:
- Active
- Beds:
- 2
- Year built:
- 2005
- Baths:
- 3.00
- MLS#:
- 2762677
- Subdivision:
- Riverbridge Community
ADDITIONAL INFORMATION
This charming home offers the perfect blend of style and functionality. The main level features beautiful hardwood floors, while the bedrooms are carpeted for added comfort. The kitchen shines with granite countertops and updated light fixtures. You’ll love the extra storage space out back, as well as the front and rear patios, perfect for relaxing or entertaining. Conveniently located just minutes from One Bellevue Place and with easy access to I-40, this home offers both comfort and convenience. Don’t wait—this gem won’t last long! Tenant currently in place, please do not disturb or view without prior permission. Tenant has cat in home.
$1,365,000
653 Jackson Falls Dr Nashville, TN 37221
- Type:
- Single Family
- Sq.Ft.:
- 3,356
- Status:
- Active
- Beds:
- 4
- Lot size:
- 0.18 Acres
- Year built:
- 2022
- Baths:
- 3.00
- MLS#:
- 2761138
- Subdivision:
- Stephens Valley Sec6
ADDITIONAL INFORMATION
This classic Southern all-brick gem, smartly located in Williamson County, is filled with specially crafted details that set it apart from the rest. Rich hardwood floors throughout (no carpet!), elegant 10ft ceilings, uniquely designed millwork & accent walls, upgraded lighting, plantation shutters & timeless finishes at every glance.The chef's kitchen is a culinary delight with expansive counter space, pot filler, plentiful cabinets, & luxury appliances. Enjoy 4 separate outdoor living spaces including a 4-season enclosed patio & second-story balcony. Primary suite is spa-inspired with a free-standing tub, designer-tiled shower, & custom-organized walk-in closet. Functional floor plan with generously sized bedrooms, pantry, laundry room, living spaces & useful storage. Easy access to Bellevue shopping & restaurants, beloved Warner parks, & zoned for award-winning Williamson County schools. Multiple quick commute paths to downtown Nashville, universities, and hospitals. **$5000 buyer incentive towards closing cost credit/rate buy down PLUS 1yr homeowners warranty make this home better than new! Fence & gates are being installed to further enhance privacy in outdoor spaces. Stephens Valley is a charming, friendly community of luxury homes that offers the best of Nashville AND Williamson County, all wrapped up in Tennessee beauty.
- Type:
- Single Family
- Sq.Ft.:
- 2,933
- Status:
- Active
- Beds:
- 4
- Lot size:
- 0.25 Acres
- Year built:
- 1996
- Baths:
- 3.00
- MLS#:
- 2763041
- Subdivision:
- Poplar Creek Estates
ADDITIONAL INFORMATION
*Awesome Renovated Home with Tons of Upgrades* Stainless Steel Appliances* Kitchen Island*Quartz Kitchen Countertops with Tile Backsplash*Upgraded LVP Flooring/Hardwoods*HVAC 3 years old*Wainscotting Trim*Trayed Ceiling in Master Bedroom*Vaulted Ceilings* Dual Vanities in Master with Granite Countertops*First Floor includes a Full bath with a Spa like shower and custom tile work*Upgraded Sunroom with Upgraded Sliding Glass Doors*Recessed Lighting and Custom built in shelves*Barn Door*Electric Retractable Shades on the Backyard Patio*Walkout Patio* Tons of Parking* New Water heater*Laundry Room Sink*New Bathtub in the Third Bathroom*Basement safe room with custom built in bench*Fenced in Yard*Within Walking distance to the park*Near Warner Park and close to Shopping* Won't last*
- Type:
- Townhouse
- Sq.Ft.:
- 1,794
- Status:
- Active
- Beds:
- 3
- Lot size:
- 0.02 Acres
- Year built:
- 1982
- Baths:
- 3.00
- MLS#:
- 2761790
- Subdivision:
- River Plantation
ADDITIONAL INFORMATION
Discover this charming 3 bedroom, 2.5 bath home nestled in the desirable River Plantation community in Bellevue. Enjoy the convenience of being close to shopping, restaurants and grocery stores, with easy access to I-40 and minutes from downtown Nashville. The kitchen and dining room were remodeled in 2016, along with new luxury vinyl flooring downstairs. Kitchen cabinets were painted in 2020, adding a bright and modern touch. With its spacious layout and unbeatable location, this home is perfect for anyone seeking a blend of style and convenience.
- Type:
- Townhouse
- Sq.Ft.:
- 1,804
- Status:
- Active
- Beds:
- 3
- Lot size:
- 0.04 Acres
- Year built:
- 1982
- Baths:
- 2.00
- MLS#:
- 2760551
- Subdivision:
- River Plantation
ADDITIONAL INFORMATION
Desirable floor plan, move in ready and priced to sell! This one level home has been lovingly updated with new carpet, new primary bathroom, new light fixtures and more! The soft palette in this unit invites you into a joyful space, with three bedrooms on the main leve and a bonus room upstairs as well as walk in attic space. Enter from the two car carport into the new cover for patio added this year creating a wonderful area just off the vaulted den. Primary bathroom has beautiful tiled shower, glass surround, and a Japanese toilet! Move right in to this home and begin enjoying easy living right away with access to Bellevue One Place, I40, Warner Parks and much more! Located conveniently with Section 6 pool easily accessible close by out the front doors. Under contract with a 48 hr kick out clause; Seller accepting offers!
Andrea D. Conner, License 344441, Xome Inc., License 262361, [email protected], 844-400-XOME (9663), 751 Highway 121 Bypass, Suite 100, Lewisville, Texas 75067


Listings courtesy of RealTracs MLS as distributed by MLS GRID, based on information submitted to the MLS GRID as of {{last updated}}.. All data is obtained from various sources and may not have been verified by broker or MLS GRID. Supplied Open House Information is subject to change without notice. All information should be independently reviewed and verified for accuracy. Properties may or may not be listed by the office/agent presenting the information. The Digital Millennium Copyright Act of 1998, 17 U.S.C. § 512 (the “DMCA”) provides recourse for copyright owners who believe that material appearing on the Internet infringes their rights under U.S. copyright law. If you believe in good faith that any content or material made available in connection with our website or services infringes your copyright, you (or your agent) may send us a notice requesting that the content or material be removed, or access to it blocked. Notices must be sent in writing by email to [email protected]. The DMCA requires that your notice of alleged copyright infringement include the following information: (1) description of the copyrighted work that is the subject of claimed infringement; (2) description of the alleged infringing content and information sufficient to permit us to locate the content; (3) contact information for you, including your address, telephone number and email address; (4) a statement by you that you have a good faith belief that the content in the manner complained of is not authorized by the copyright owner, or its agent, or by the operation of any law; (5) a statement by you, signed under penalty of perjury, that the information in the notification is accurate and that you have the authority to enforce the copyrights that are claimed to be infringed; and (6) a physical or electronic signature of the copyright owner or a person authorized to act on the copyright owner’s behalf. Failure t
Nashville Real Estate
The median home value in Nashville, TN is $413,200. This is lower than the county median home value of $420,000. The national median home value is $338,100. The average price of homes sold in Nashville, TN is $413,200. Approximately 48.93% of Nashville homes are owned, compared to 41.46% rented, while 9.61% are vacant. Nashville real estate listings include condos, townhomes, and single family homes for sale. Commercial properties are also available. If you see a property you’re interested in, contact a Nashville real estate agent to arrange a tour today!
Nashville, Tennessee 37221 has a population of 682,646. Nashville 37221 is less family-centric than the surrounding county with 23.75% of the households containing married families with children. The county average for households married with children is 28.77%.
The median household income in Nashville, Tennessee 37221 is $65,565. The median household income for the surrounding county is $66,047 compared to the national median of $69,021. The median age of people living in Nashville 37221 is 34.5 years.
Nashville Weather
The average high temperature in July is 89.1 degrees, with an average low temperature in January of 26.8 degrees. The average rainfall is approximately 49.3 inches per year, with 3.6 inches of snow per year.






