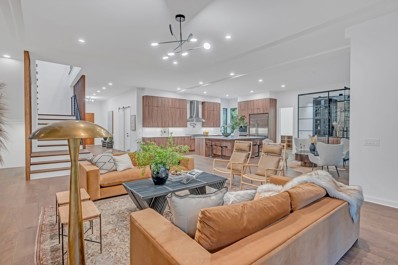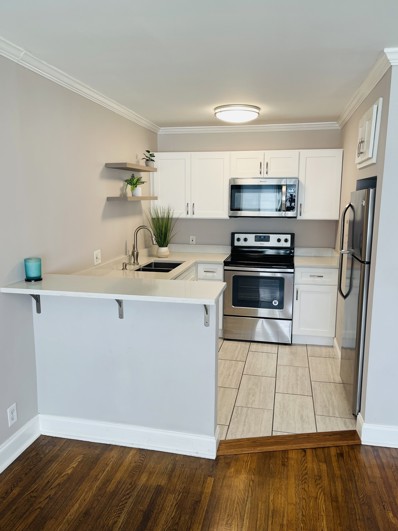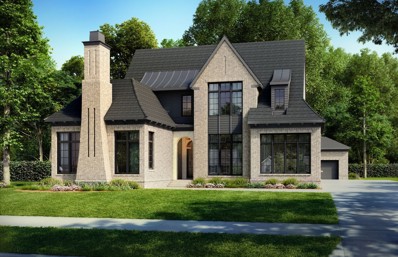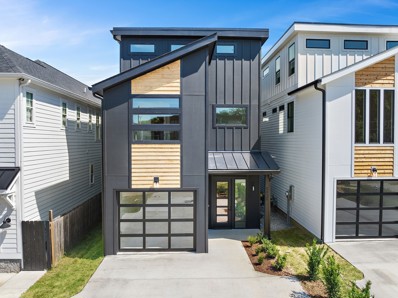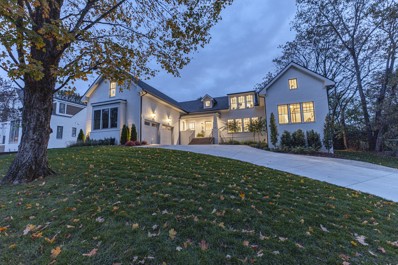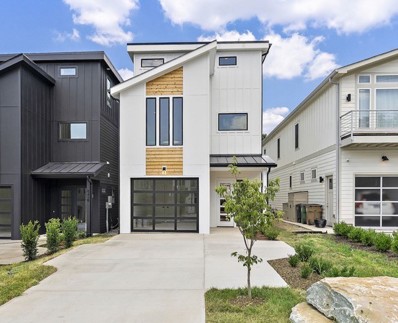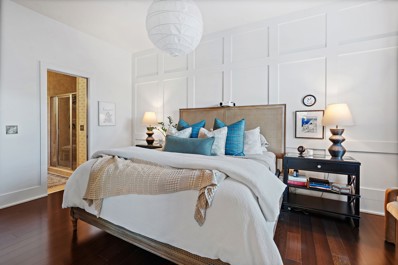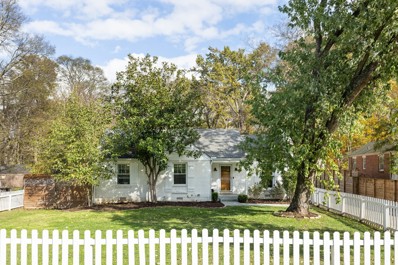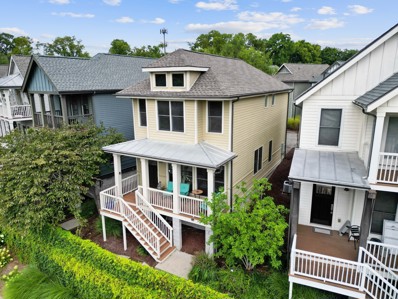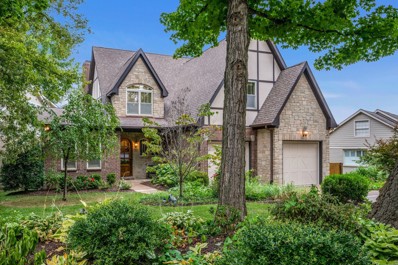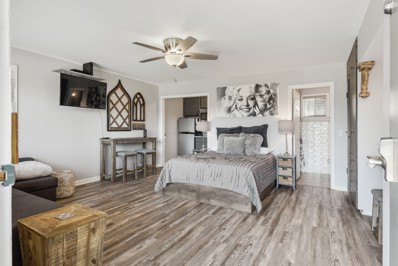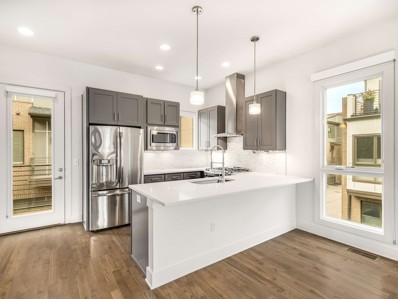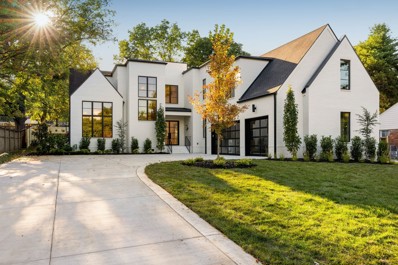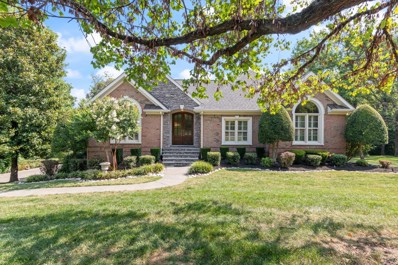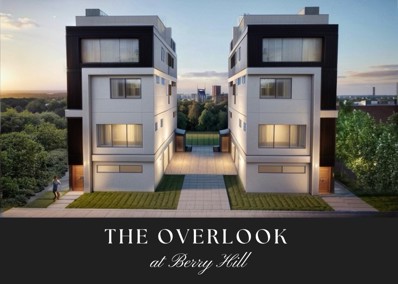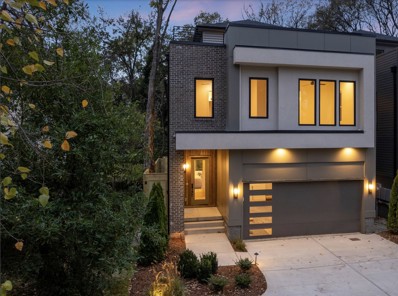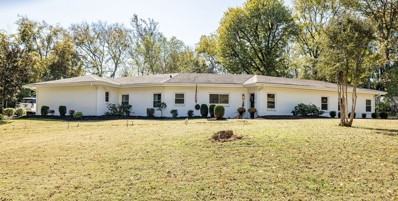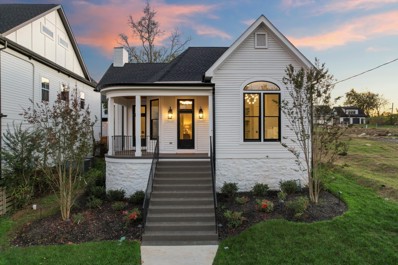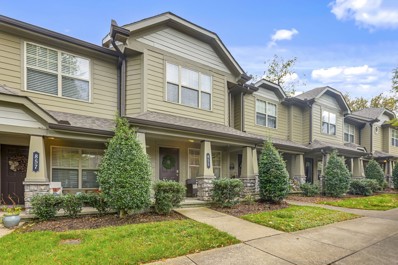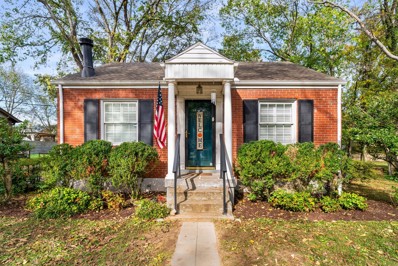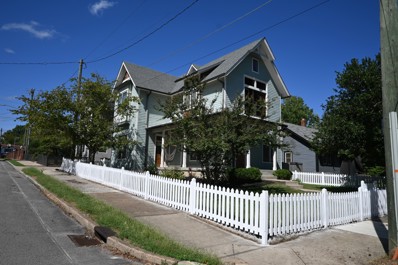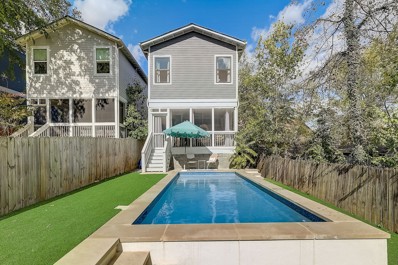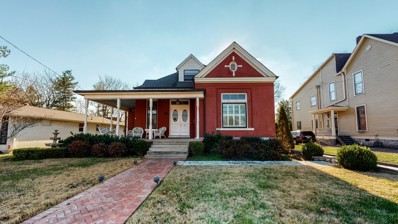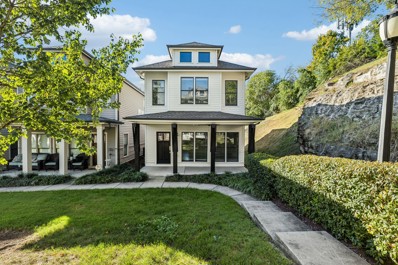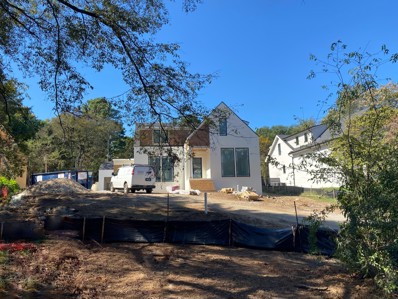Nashville TN Homes for Sale
$3,299,900
3556 Pleasant Valley Rd Nashville, TN 37204
- Type:
- Single Family
- Sq.Ft.:
- 6,466
- Status:
- NEW LISTING
- Beds:
- 5
- Lot size:
- 0.52 Acres
- Year built:
- 2024
- Baths:
- 7.00
- MLS#:
- 2762844
- Subdivision:
- Oak Hill
ADDITIONAL INFORMATION
Introducing an architectural gem that redefines modern luxury living, designed with subtle nods to the legendary Frank Lloyd Wright. This exceptional mid-century modern home in Oak Hill boasts over 6,400 square feet of meticulously curated living space, where every detail exudes sophistication and thoughtfulness. From the breathtaking kitchen to the wine room and the expansive multi-level outdoor entertaining spaces, this residence is an entertainer’s dream. With five bedrooms and 6.5 baths, it offers ample room for both comfort and privacy. The walkout basement features a secondary kitchen, full bath, expansive living space and optional 6th bedroom, great for in-laws, au pair, gym space or home theatre. The sprawling backyard is the perfect canvas for your outdoor living vision ready with ample space for your dream pool. This Oak Hill masterpiece is truly a rare offering—one that transcends expectations and delivers a lifestyle of unmatched elegance.
- Type:
- Condo
- Sq.Ft.:
- 625
- Status:
- NEW LISTING
- Beds:
- 1
- Lot size:
- 0.01 Acres
- Year built:
- 1961
- Baths:
- 1.00
- MLS#:
- 2762481
- Subdivision:
- Beechtree
ADDITIONAL INFORMATION
Move-in Ready Main Level Condo in an Amazing Location! Featuring neutral paint, hardwood & tile flooring (no carpet), stainless steel appliances (including refrigerator), and in-unit washer/dryer. Kitchen boasts quartz countertops, and the unit offers extra closets for storage. Recent updates include HVAC (Dec 2022) and water heater (2019). Beechtree Condos provide secure entry, a central mailbox, and a community pool for your enjoyment. The monthly HOA includes water, garbage collection, exterior maintenance, and insurance. Renting is permitted with a 6+ month lease (no Airbnb). Perfectly located near shopping, restaurants, and downtown, as well as Belmont and Vanderbilt Universities. Enjoy easy access to I-65 and 440. This one has it all—don’t miss out!
$3,750,000
1376 Duncanwood Ct Nashville, TN 37204
- Type:
- Single Family
- Sq.Ft.:
- 5,385
- Status:
- NEW LISTING
- Beds:
- 4
- Lot size:
- 0.27 Acres
- Year built:
- 2024
- Baths:
- 6.00
- MLS#:
- 2762221
- Subdivision:
- Monroe/ Green Hills
ADDITIONAL INFORMATION
Elevate your lifestyle in this boutique community where luxury seamlessly meets convenience. Thoughtfully designed by Barlow Builders, this home boasts top-notch finishes including white oak inset cabinets, custom countertops, Wolf and Subzero appliances and exquisite details throughout. The primary bedroom is stunning with high detailed ceilings, a fireplace and access to an incredible bathroom. One of the garages has been constructed to accommodate a car lift, potentially making this home a 4-car garage. Enjoy a prime location, minutes to downtown, Green Hills Mall, Vanderbilt, 12 South and Brentwood all under 10 minutes. Be one of the first to come see our progress as this gorgeous home comes to life.
$1,375,000
843b Dewees Ave Nashville, TN 37204
- Type:
- Single Family-Detached
- Sq.Ft.:
- 2,898
- Status:
- NEW LISTING
- Beds:
- 4
- Year built:
- 2024
- Baths:
- 4.00
- MLS#:
- 2761388
- Subdivision:
- 12th South
ADDITIONAL INFORMATION
Check out this exceptional new construction home ideally situated between 12th South and 8th Ave South! Enjoy the ultimate convenience of walking to Nashville’s finest restaurants and retail spots. This home features luxurious, designer finishes that set it apart from other properties on the market. With 4 bedrooms, exquisite bathrooms, a top-floor bonus room, and a partially covered rooftop deck overlooking a fenced backyard, this is a must-see opportunity! Don’t let this one pass you by!
$3,165,000
3601 Rainbow Pl Nashville, TN 37204
- Type:
- Single Family
- Sq.Ft.:
- 5,018
- Status:
- NEW LISTING
- Beds:
- 4
- Lot size:
- 0.52 Acres
- Year built:
- 2024
- Baths:
- 4.00
- MLS#:
- 2761403
- Subdivision:
- Oak Hill
ADDITIONAL INFORMATION
Welcome to this sun-drenched, boho chic haven where function meets design. Every detail of this *breathtaking* Nashville property exudes warmth and charm, creating a serene escape from the everyday. Step inside to discover a spacious, open kitchen that’s truly the heart of the home, featuring a large island, wine fridge, scullery kitchen with filtered hot and cold water, and ample storage—perfect for both casual dining and entertaining. High-end, flat-mounted speakers enhance the dining and living areas, while the exterior patio is equipped for outdoor enjoyment. The upgrades continue with a thoughtfully designed upstairs laundry offering extra storage and organization. Retreat to the large primary suite, a *captivating* space with a custom closet and an additional office, nursery, or entertainment room. The en suite bathroom is a relaxing oasis, perfect for unwinding after a long day. Throughout the home, an upgraded lighting plan adds warmth and elegance, while abundant storage ensures functionality. Step outside to discover *comprehensive landscaping* on the .50-acre lot, featuring over 150 plants, shrubs, and trees, enhanced by external lighting and irrigation. New front and backyard landscaping includes custom brick parking areas in the driveway, a stained wood fence with custom metal gates, and a large custom river rock entertainment area with landscape lighting for dining, lounging, and grilling. A side yard deck offers additional space for outdoor enjoyment, while the covered patio with a fireplace and stone fire pit makes the backyard a *welcoming* retreat year-round. This property is where style meets substance—perfectly blending beauty, functionality, and modern luxury for a serene and captivating living experience. *Pool can be put in backyard.
$1,375,000
843a Dewees Ave Nashville, TN 37204
- Type:
- Single Family-Detached
- Sq.Ft.:
- 2,898
- Status:
- NEW LISTING
- Beds:
- 4
- Year built:
- 2024
- Baths:
- 4.00
- MLS#:
- 2760958
- Subdivision:
- 12th South
ADDITIONAL INFORMATION
Check out this exceptional new construction home ideally situated between 12th South and 8th Ave South! Enjoy the ultimate convenience of walking to Nashville’s finest restaurants and retail spots. This home features luxurious, designer finishes that set it apart from other properties on the market. With 4 bedrooms, exquisite bathrooms, a top-floor bonus room, and a partially covered rooftop deck overlooking a fenced backyard, this is a must-see opportunity! Don’t let this one pass you by!
- Type:
- Other
- Sq.Ft.:
- 1,312
- Status:
- NEW LISTING
- Beds:
- 2
- Lot size:
- 0.04 Acres
- Year built:
- 2007
- Baths:
- 2.00
- MLS#:
- 2760829
- Subdivision:
- Lofts On Eighth
ADDITIONAL INFORMATION
Light pours into this incredibly rare 2nd floor flat with 10' ceilings! Primary bedroom features HUGE walk in closet, private en suite bathroom, & separate vanity with abundant storage. Kitchen and bathrooms have granite counter tops & natural maple cabinets. Each room is lit by gorgeous designer light fixtures and all paint has been updated. Enjoy hardwoods throughout, separate utility room with W/D (2020, remain!), and private balcony! In a world of identical bland grey condos being built, this unit features stunning oversized 9ft natural wood sliding bedroom doors and cozy design choices that make the home extra special. Situated on the same block as Urban Juicer, Hattie B's, Zanies, and Publix! You truly never need to leave the neighborhood, but if you want to, I65 and I440 access are just blocks away. 4 mins to 12 South and The Gulch. Gated community with elevator and (2) reserved parking spaces! Don't miss this unbeatable price to reside the heart of Vibrant 8th Ave!
$1,095,000
1112 Brookmeade Dr Nashville, TN 37204
Open House:
Sunday, 11/24 2:00-4:00PM
- Type:
- Single Family
- Sq.Ft.:
- 1,300
- Status:
- Active
- Beds:
- 3
- Lot size:
- 0.66 Acres
- Year built:
- 1951
- Baths:
- 1.00
- MLS#:
- 2759430
- Subdivision:
- Duncanwood
ADDITIONAL INFORMATION
The cutest cottage in one of the most sought-after neighborhoods in Green Hills! Embrace the unique opportunity of two for the price of one- with the main house and a 700 sqft darling guest house all on a large private lot. The main house features a white picket fence, freshly painted interior, custom lighting, wood floors, brand new washer dryer, beverage fridges, and more! The guest house has a kitchenette, half bath, vaulted ceilings, and acoustic ceiling tiles perfect for any musician looking for the perfect space to jam. The fully fenced half-acre lot includes a creek at the back and is surrounded by woods, creating a serene and secluded atmosphere. Enjoy being five minutes from the famous Bluebird Café, the Green Hills Mall, 12th South, Vanderbilt University, and everything Music City has to offer!
$549,900
127 Gale Park Ln Nashville, TN 37204
- Type:
- Single Family-Detached
- Sq.Ft.:
- 1,580
- Status:
- Active
- Beds:
- 3
- Lot size:
- 0.02 Acres
- Year built:
- 2011
- Baths:
- 3.00
- MLS#:
- 2758131
- Subdivision:
- Gale Park Single Family Homes Condominiums
ADDITIONAL INFORMATION
BEST PRICE IN THE AREA! Discover your dream home in 12 South! This well maintained 3-bedroom, 3-bathroom gem is offered at an unbeatable price. You will love the real hardwood flooring throughout, stunning custom stained glass panels, and upgraded lighting. The spacious kitchen features an expanded granite island with extra seating, while the private outdoor porch invites relaxation. Modern upgrades include a brand-new whisper-quiet HVAC system (with transferable warranty), energy-efficient UV reflective film on windows, newer roof, full sized washer & dryer, & a programmable thermostat. Each upstairs bedroom has its own private bathroom! This makes a great guest room or roommate option. You will enjoy all the nearby conveniences of shopping, popular restaurants, & beloved Sevier Park. This is a dog friendly community featuring green spaces for the family pet. Parking is simple and convenient for owners and guests. Preferred lender offering a $2500 credit towards buyer's closing costs and a free appraisal to qualified buyers! All appliances stay! Motivated Sellers! Close to I-440, I-40 & I-65. Minutes to downtown, Vanderbilt & Belmont. Don’t miss this chance to get in this community for a great price—schedule your tour today and make this beautiful property your next home!
$1,549,000
924 Coral Rd Nashville, TN 37204
Open House:
Sunday, 11/24 2:00-4:00PM
- Type:
- Single Family-Detached
- Sq.Ft.:
- 3,904
- Status:
- Active
- Beds:
- 5
- Lot size:
- 0.05 Acres
- Year built:
- 2010
- Baths:
- 4.00
- MLS#:
- 2757737
- Subdivision:
- Green Hills
ADDITIONAL INFORMATION
Charming Tudor with superior quality and custom finishes throughout - including 10 ft. or vaulted ceilings, plantation shutters and custom blinds, custom closet organizers and sand & finish hardwood floors. Recently renovated chef's kitchen with Cambria counters, custom solid wood cabinets, and stainless appliances. If that's not enough, how about updated custom light fixtures, Ethan Allen wallpaper, central audio, security system with video surveillance, Nest thermostats, gas log fireplace, whole yard irrigation, encapsulated crawl space, new tankless water heater, screen porch and privacy-fenced rear yard. This flexible floor plan features a second ensuite bedroom on the first floor and potential for a 5th bedroom/media room/office on the second floor. Located on a quiet neighborhood street, yet it is super convenient to the airport, downtown, schools, and Green Hills and Brentwood shopping and restaurants.
- Type:
- Condo
- Sq.Ft.:
- 418
- Status:
- Active
- Beds:
- n/a
- Lot size:
- 0.01 Acres
- Year built:
- 1960
- Baths:
- 1.00
- MLS#:
- 2757073
- Subdivision:
- Studio 1 Lofts
ADDITIONAL INFORMATION
Welcome to 803 Hillview Heights, Unit 106 – A sleek, modern NOO STR / Airbnb-eligible studio! This turnkey investment property offers 418 square feet of efficiently designed living space and comes fully furnished. Currently an active Airbnb with years of proven cash flow, it grossed $32,000 in revenue in 2023, making it an ideal investment opportunity. The unit includes transferable bookings, providing established future income. Guests can enjoy fantastic amenities such as a communal, private, below-ground pool, a convenient shared laundry area, and ample parking. Located less than 10 minutes from downtown Nashville and within walking distance of popular neighborhoods like 12 South and 8 South, this property is the perfect blend of comfort, style, and prime location.
$709,900
825 Melpark Ct Nashville, TN 37204
- Type:
- Townhouse
- Sq.Ft.:
- 1,809
- Status:
- Active
- Beds:
- 3
- Lot size:
- 0.02 Acres
- Year built:
- 2016
- Baths:
- 4.00
- MLS#:
- 2757497
- Subdivision:
- Melpark Townhomes
ADDITIONAL INFORMATION
Corner townhouse featuring 3 en-suite bedrooms and an attached 2 car garage * The open living area is filled with natural light * Hardwood floors throughout most of the home * The kitchen has quartz countertops and a pantry * California closets in two of the bedrooms * 10ft ceilings * Custom window treatments * Guest parking next door * HOA handles all exterior maintenance * Long Term Renting Permitted * Convenient location with easy access to all of Nashville's neighborhoods * Around the corner from Publix, Restaurants, Fitness, 12th S, Downtown, and so much more *
$2,750,000
3513 Pleasant Valley Rd Nashville, TN 37204
Open House:
Sunday, 11/24 1:00-3:00PM
- Type:
- Single Family
- Sq.Ft.:
- 4,717
- Status:
- Active
- Beds:
- 4
- Lot size:
- 0.44 Acres
- Year built:
- 2024
- Baths:
- 5.00
- MLS#:
- 2757322
- Subdivision:
- Oak Hill
ADDITIONAL INFORMATION
Discover this beautiful home in the heart of Oak Hill! Just under 5,000 square feet, this residence combines elegance with comfort. Inside, you’ll find a bright, open floor plan with large windows that allow natural light to pour in. The gourmet kitchen features high-end appliances and plenty of counter space. The master suite offers a luxurious en-suite bathroom and a spacious custom walk-in closet. Additional bedrooms are well-sized and inviting. There is a large backyard for entertaining and great potential for a pool. Located close to downtown and zoned for great schools Don’t miss out on this opportunity to live in Oak Hill’s premier neighborhood. Schedule your private tour today!
$1,484,999
766 Peach Orchard Dr Nashville, TN 37204
Open House:
Sunday, 11/24 2:00-4:00PM
- Type:
- Single Family
- Sq.Ft.:
- 4,764
- Status:
- Active
- Beds:
- 5
- Lot size:
- 1 Acres
- Year built:
- 1997
- Baths:
- 4.00
- MLS#:
- 2760198
- Subdivision:
- Peach Orchard Hill
ADDITIONAL INFORMATION
Welcome to 766 Peach Orchard Dr., a beautifully updated home located in one of Nashville's most sought-after gated community. This spacious residence offers a perfect blend of luxury and comfort, making it an ideal choice for discerning buyers. Enjoy cooking in a renovated kitchen with stainless steel appliances, granite countertops, and ample storage space. With multiple bedrooms and bathrooms, this home offers plenty of room for family, guests, and a home office.The home includes a versatile Teen Suite or Mother-in-law Suite, offering privacy and comfort for extended family or guests. This space is perfect for providing independence while still being part of the main home.
- Type:
- Single Family
- Sq.Ft.:
- 2,600
- Status:
- Active
- Beds:
- 4
- Lot size:
- 0.02 Acres
- Year built:
- 2024
- Baths:
- 4.00
- MLS#:
- 2757394
- Subdivision:
- George Waddey/westwood
ADDITIONAL INFORMATION
Welcome to The Overlook – a unique opportunity for both short-term rental investors and savvy primary homebuyers, located at 602-604 Inverness Ave, just steps from 8th Avenue and the heart of Melrose in Berry Hill. Starting at $999,000 - These contemporary units offer flexibility with commercial zoning and potential for short-term rental income, yet is also ideal for those seeking a primary residence with unbeatable convenience and value. Comparable homes just across 8th Avenue are priced similarly or even higher but lack the same flexible zoning, making this an exceptional opportunity. ------ (noo str, noo-str, noostr, strp, str, airbnb, air bnb, short term rental) Each of the four units features a spacious 2,600 sqft layout with 3 full baths and a half bath, designed with modern, contemporary finishes. The steel framing, a unique feature, provides added durability and allows for expansive 800+ sqft rooftop decks that can support a hot tub. These rooftop decks offer stunning views of 8th Avenue, Geodis Park, Belmont University, Vanderbilt, and downtown Nashville. Ample parking includes 2-car garages for the front units, rare 3-car garages for the rear units, and additional spaces for guests. With flexibility, style, and location, The Overlook is a fantastic choice for both investors and homeowners who recognize a great deal in one of Nashville’s most desirable areas. For more information, including floor plans, videos, and other offerings, visit visit https://www.overlooknashville.com
Open House:
Sunday, 11/24 2:00-4:00PM
- Type:
- Single Family-Detached
- Sq.Ft.:
- 4,109
- Status:
- Active
- Beds:
- 5
- Lot size:
- 0.05 Acres
- Year built:
- 2024
- Baths:
- 6.00
- MLS#:
- 2756317
- Subdivision:
- Homes At 3419 Springbrook Drive
ADDITIONAL INFORMATION
Welcome to a stunning new construction by the esteemed Paros Group, nestled on a peaceful street just a stroll from Battlemont Park and priority zoned for Glendale Elementary. This exceptional residence is perfectly positioned with quick access to the vibrant areas of 12 South, Wedgewood-Houston, and Green Hills, placing you in the heart of everything. Step inside to soaring ceilings, sophisticated designer finishes, and curated lighting that exude both elegance and warmth. The kitchen is a culinary haven, equipped with a premium Gas Bertazzoni Range and Oven, a spacious 66-inch Frigidaire Pro side-by-side fridge, and an expansive pantry that seamlessly combines style and function. The first floor also offers a tranquil bedroom with a private en suite, as well as a screened-in porch with soaring ceilings—perfect for serene evenings. Ascend to the second floor and find a luxurious primary suite featuring high-end finishes, custom accent walls, and an over-sized shower and soaking tub. Four additional guest bedrooms, each with their own en suites, provide both privacy and comfort for family and friends. The third floor reveals an entertainer's dream: a spacious gathering area complete with a wet bar and half bath, opening to a large rooftop balcony. Welcome home to a place where luxury meets comfort and every detail invites you to settle in.
- Type:
- Single Family
- Sq.Ft.:
- 2,021
- Status:
- Active
- Beds:
- 3
- Lot size:
- 1.03 Acres
- Year built:
- 1950
- Baths:
- 3.00
- MLS#:
- 2754489
- Subdivision:
- Oak Hill
ADDITIONAL INFORMATION
Discover a rare opportunity to own a stunning 1-acre, level lot on a picturesque street just off Franklin Pk. This beautifully maintained, freshly painted ranch-style home offers amazing curb appeal and an abundance of natural light through your recently added Pella windows and doors, which frame the property’s serene surroundings. Inside, you’ll be welcomed by an open floor plan featuring three spacious bedrooms & bathrooms, all well-designed on a single level. Thoughtful upgrades were added including quality Pella doors & windows, a stylishly renovated guest bathroom, and refreshed paint & lighting. Enjoy outdoor living on the expansive newly installed patio, perfect for relaxing or entertaining, along with a flourishing garden. This property offers flexibility to fit your vision: move right into this unique, character-rich Nashville home or take advantage of the level lot to build the home of your dreams. Embrace the beauty and charm of this Morriswood/Oak Hill gem! Open House 11/3
$2,385,000
937 S Douglas Ave Nashville, TN 37204
Open House:
Sunday, 11/24 2:00-4:00PM
- Type:
- Single Family
- Sq.Ft.:
- 4,113
- Status:
- Active
- Beds:
- 5
- Lot size:
- 0.32 Acres
- Year built:
- 1917
- Baths:
- 6.00
- MLS#:
- 2759708
- Subdivision:
- Waverly Place
ADDITIONAL INFORMATION
Hello Douglas my old friend. ~ I see you're on the market once again. ~ Because of a (lack of) vision creeping. ~ Left its seeds before pending. ~ And the vision planted in the market's brain ~ Still remains. ~ Within the sound of silence. Now in restless dreams, savvy buyers don't walk alone. ~ One more chance at a stunning home ~ Neath the halo of 12S prices ramp - Buy this beauty or resort to glamp. ~ When buyers were shocked by the flash of a value so right. ~ That split the night ~ And the touched the sound of (under $3M) silence... BACK ON THE MARKET and you know the previous buyers will never hear Simon and Garfunkel the same way, but only with regret. This home is so unique to its core with grand architecture, soaring 12' ceilings, abundant windows, the LARGEST yard in 12S, 12x25' pool, rare 3 car garage DADU with driveway, and its charming and evocative interior design. The Sound of the $3M Silence is coming soon in 12 South. Buy well below it while you still can.
Open House:
Sunday, 11/24 2:00-4:00PM
- Type:
- Townhouse
- Sq.Ft.:
- 1,200
- Status:
- Active
- Beds:
- 2
- Lot size:
- 0.01 Acres
- Year built:
- 2005
- Baths:
- 3.00
- MLS#:
- 2755557
- Subdivision:
- Waverly Place Ii Townhomes
ADDITIONAL INFORMATION
Nestled in one of Nashville's most sought-after, walkable neighborhoods, this beautifully updated townhome offers the perfect blend of modern comfort and urban convenience. Just steps away from the vibrant dining scene along 8th South, Zanies Comedy Club, and minutes from top universities like Vanderbilt, Belmont, and Lipscomb, this home puts you at the heart of it all. Plus, with easy access to I-65, commuting and travel are a breeze. Inside, you'll find a spacious, open-concept floor plan with a welcoming living room that flows seamlessly into the dining area - ideal for both relaxing and entertaining. The gourmet kitchen is equipped with upgraded stainless steel appliances, making meal prep a delight. Step outside through the sliding doors to your own private, fenced-in patio, a perfect spot for morning coffee or evening gatherings.Upstairs, both bedrooms offer generous vaulted ceilings, double closets, and en-suite bathrooms for ultimate privacy and comfort. Additional storage is a breeze with attic space that adds even more convenience. This townhome is not only a fantastic place to live, but also an investment in one of Nashville’s most desirable neighborhoods. Whether you're hosting friends, enjoying a night out, or relaxing at home, this property truly offers it all. Don’t miss your chance to make it yours! Schedule a showing today and experience the best of Nashville living!
$795,500
1108 Woodvale Dr Nashville, TN 37204
- Type:
- Single Family
- Sq.Ft.:
- 1,306
- Status:
- Active
- Beds:
- 2
- Lot size:
- 0.36 Acres
- Year built:
- 1948
- Baths:
- 1.00
- MLS#:
- 2756739
- Subdivision:
- College Park
ADDITIONAL INFORMATION
Welcome to 1108 Woodvale Drive, a charming home with endless potential in the heart of Green Hills. Situated on a double lot, this 2-bedroom, 1-bathroom home offers the perfect opportunity to expand or build your dream home. The current layout includes a screened porch off the kitchen and an attic space that has been converted into an office and storage area, which could be transformed into an additional bedroom and bathroom. Just a short walk to Lipscomb University and close to Belmont and Vanderbilt Universities, this location offers both convenience and a vibrant community. Whether you're looking for something to put your touch on or a place to create something new, this property is full of possibilities in one of Nashville's most desirable neighborhoods.
- Type:
- Single Family
- Sq.Ft.:
- 2,409
- Status:
- Active
- Beds:
- 4
- Lot size:
- 0.03 Acres
- Year built:
- 2012
- Baths:
- 3.00
- MLS#:
- 2752901
- Subdivision:
- 2115 Grantland Avenue Townhomes
ADDITIONAL INFORMATION
CLOSE TO BELMONT UNIVERSITY. This beautiful freshly painted home offers practical and elegant living. Very large Kitchen w/ huge doors opening to the grand Dining area. Hardwood flooring and electric fireplace creates a cozy and relaxing atmosphere. Primary Bedroom offers double doors that open up to enjoy fresh outdoor air. Spacious primary bathroom showcases beautiful tile work. Quaint walkable neighborhood close to the Historic Waverly Place area. Close to Downtown Nashville, 12 South, Shopping, Restaurants and I65.
$1,250,000
1009a Caldwell Ave Nashville, TN 37204
- Type:
- Single Family
- Sq.Ft.:
- 2,412
- Status:
- Active
- Beds:
- 3
- Lot size:
- 0.03 Acres
- Year built:
- 2018
- Baths:
- 4.00
- MLS#:
- 2750929
- Subdivision:
- Homes At 1009 Caldwell Avenue
ADDITIONAL INFORMATION
In the vibrant 12 South neighborhood of Nashville, TN, imagine a modern, stylish home nestled on a tree-lined street, just a short stroll from trendy boutiques and popular restaurants. This house is designed with an open concept, featuring windows that flood the space with natural light. The living areas feel airy and bright, with neutral tones complemented by warm wood accents. The kitchen is a chef's dream, with high-end stainless steel appliances, sleek countertops, and a large island perfect for entertaining. French glass doors open from the living room to the screened in back porch, where a pristine pool awaits. Surrounded by modern turf and a cozy lounge area, the pool feels like a private oasis, perfect for cooling off on hot Nashville days. This house is also available for lease fully furnished and is available immediately. Pets are welcome on case by case basis with pet deposit.
$1,555,000
743 Benton Ave Nashville, TN 37204
- Type:
- Single Family
- Sq.Ft.:
- 3,440
- Status:
- Active
- Beds:
- 5
- Lot size:
- 0.25 Acres
- Year built:
- 1910
- Baths:
- 3.00
- MLS#:
- 2752713
- Subdivision:
- Yarbroughs
ADDITIONAL INFORMATION
Back on the market - Buyer financing fell through - This Historic Victorian beauty, built in 1910 is located on one of the most iconic streets in Nashville. Enjoy the convenient location, close to downtown, close to 12th South - easily access Belmont, Vanderbilt, and Lipscomb Colleges. There is a modern 1 BR, 1 BA DADU atop a well-appointed 3 car garage that was built in 2016 with a private entrance, The 3 car garage includes epoxy floor and half bath and can be another rentable space for additional income. Home is currently occupied by tenants - showings on Wednesday and Saturday only. Seller will consider financing.
$615,000
220 Copley Lane Nashville, TN 37204
- Type:
- Single Family-Detached
- Sq.Ft.:
- 1,620
- Status:
- Active
- Beds:
- 3
- Lot size:
- 0.02 Acres
- Year built:
- 2013
- Baths:
- 3.00
- MLS#:
- 2750201
- Subdivision:
- Gale Park Single-family Homes Condominiums
ADDITIONAL INFORMATION
Welcome to Gale Park, a green cottage community. Come see this lovely home with covered porch, tucked away at the end of the street, giving great privacy. Walk to grocery, many shops and restaurants, minutes from Gulch,12 south, Downtown and Green Hills. New roof and HVAC in 2022. Hardwoods downstairs and in primary bedroom. All appliances remain! Has outdoor storage closet.
$2,500,000
3603 Rainbow Pl Nashville, TN 37204
- Type:
- Single Family
- Sq.Ft.:
- 4,220
- Status:
- Active
- Beds:
- 4
- Lot size:
- 0.46 Acres
- Year built:
- 2024
- Baths:
- 5.00
- MLS#:
- 2749626
- Subdivision:
- Oak Hill
ADDITIONAL INFORMATION
Finally, luxury Oak Hill new construction with the "just right" Goldilocks of size, neither too big nor too small. Glendale and Percy Priest school options near Green Hills and 12 South on a low traffic stroller street. P. Shea Architecture backed by McKenzie Construction's quality reputation. The chef inspired kitchen has reeded oval double kitchen islands and a working scullery. Beams, ceiling details, built-ins, and decidedly stylish accents throughout. Fluted fireplace with Arcustone plaster and stone surround, study/guest bedroom suite located on the first floor. Owner suite upstairs enjoys windows overlooking the backyard and dual walk-in closets. Upstairs has 2 additional bedroom suites with large walk-in closets, laundry room, and a bonus room with shiplap walls and ceiling. White oak hardwoods, gas lanterns, custom cabinets, quartz countertops, chevron tiles, arched backsplashes, and chic lighting with wow factor. The detached office/studio space has so many possibilities. Property is under contract as of 11/21/2024 (4 DOM) with a sale of home contingency and 48 hr kick out. Please continue to show.
Andrea D. Conner, License 344441, Xome Inc., License 262361, [email protected], 844-400-XOME (9663), 751 Highway 121 Bypass, Suite 100, Lewisville, Texas 75067


Listings courtesy of RealTracs MLS as distributed by MLS GRID, based on information submitted to the MLS GRID as of {{last updated}}.. All data is obtained from various sources and may not have been verified by broker or MLS GRID. Supplied Open House Information is subject to change without notice. All information should be independently reviewed and verified for accuracy. Properties may or may not be listed by the office/agent presenting the information. The Digital Millennium Copyright Act of 1998, 17 U.S.C. § 512 (the “DMCA”) provides recourse for copyright owners who believe that material appearing on the Internet infringes their rights under U.S. copyright law. If you believe in good faith that any content or material made available in connection with our website or services infringes your copyright, you (or your agent) may send us a notice requesting that the content or material be removed, or access to it blocked. Notices must be sent in writing by email to [email protected]. The DMCA requires that your notice of alleged copyright infringement include the following information: (1) description of the copyrighted work that is the subject of claimed infringement; (2) description of the alleged infringing content and information sufficient to permit us to locate the content; (3) contact information for you, including your address, telephone number and email address; (4) a statement by you that you have a good faith belief that the content in the manner complained of is not authorized by the copyright owner, or its agent, or by the operation of any law; (5) a statement by you, signed under penalty of perjury, that the information in the notification is accurate and that you have the authority to enforce the copyrights that are claimed to be infringed; and (6) a physical or electronic signature of the copyright owner or a person authorized to act on the copyright owner’s behalf. Failure t
Nashville Real Estate
The median home value in Nashville, TN is $413,200. This is lower than the county median home value of $420,000. The national median home value is $338,100. The average price of homes sold in Nashville, TN is $413,200. Approximately 48.93% of Nashville homes are owned, compared to 41.46% rented, while 9.61% are vacant. Nashville real estate listings include condos, townhomes, and single family homes for sale. Commercial properties are also available. If you see a property you’re interested in, contact a Nashville real estate agent to arrange a tour today!
Nashville, Tennessee 37204 has a population of 682,646. Nashville 37204 is less family-centric than the surrounding county with 23.75% of the households containing married families with children. The county average for households married with children is 28.77%.
The median household income in Nashville, Tennessee 37204 is $65,565. The median household income for the surrounding county is $66,047 compared to the national median of $69,021. The median age of people living in Nashville 37204 is 34.5 years.
Nashville Weather
The average high temperature in July is 89.1 degrees, with an average low temperature in January of 26.8 degrees. The average rainfall is approximately 49.3 inches per year, with 3.6 inches of snow per year.
