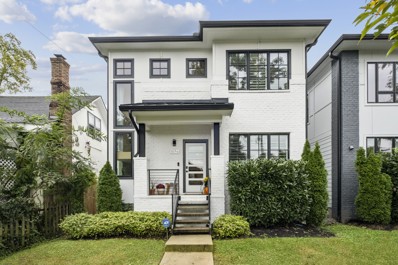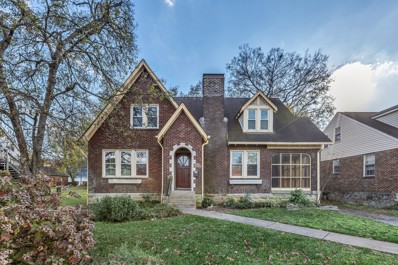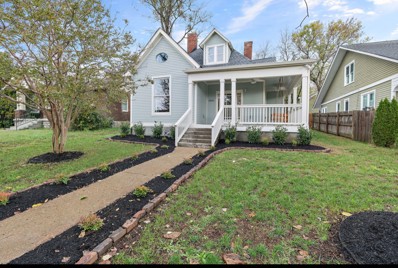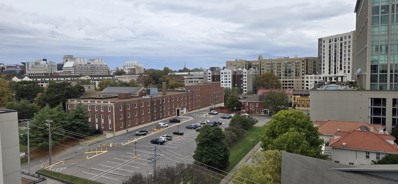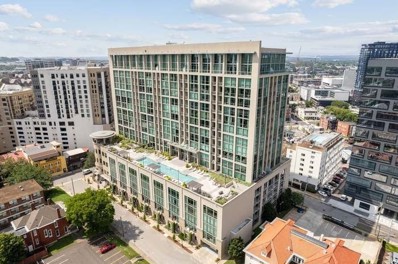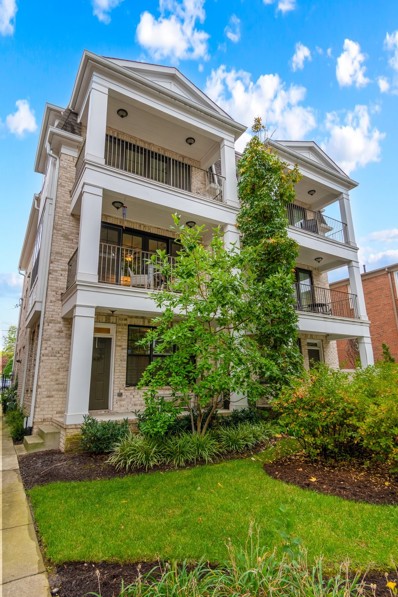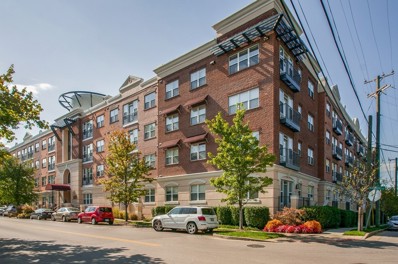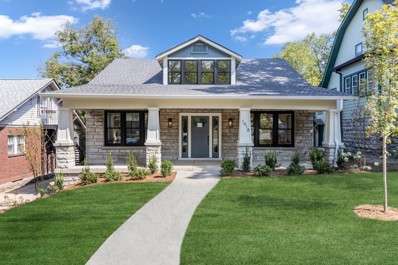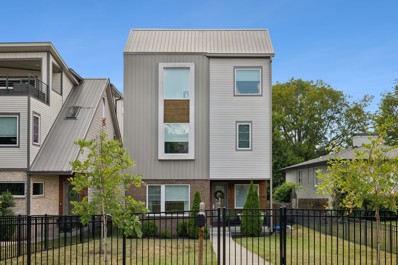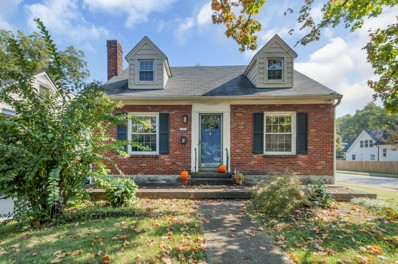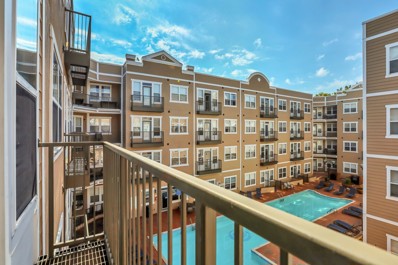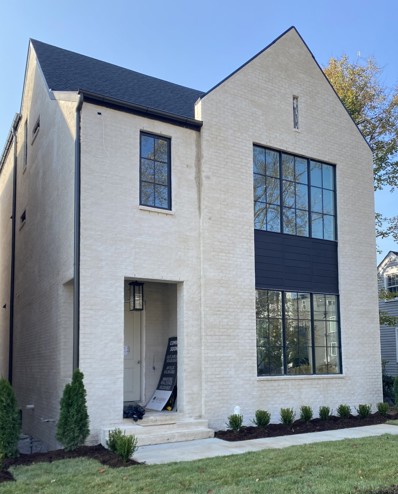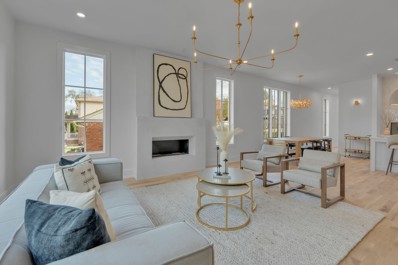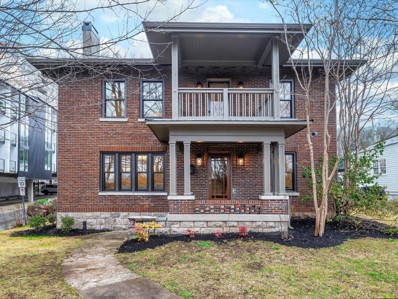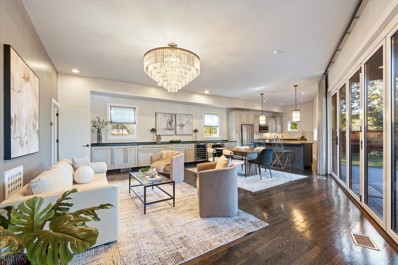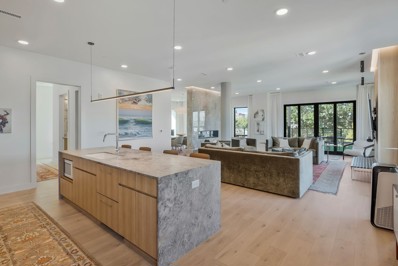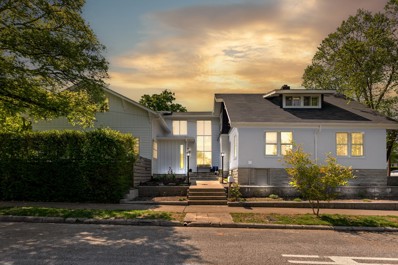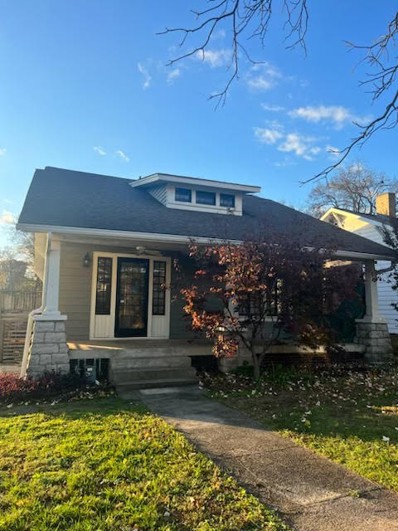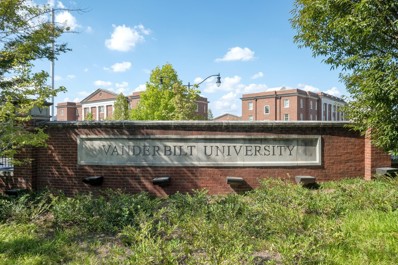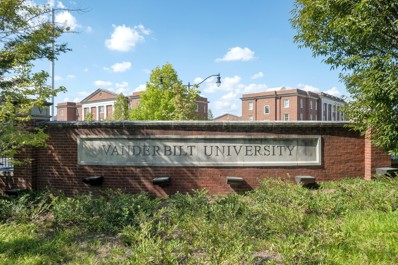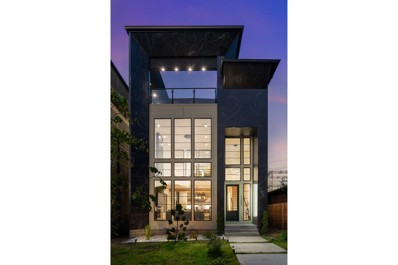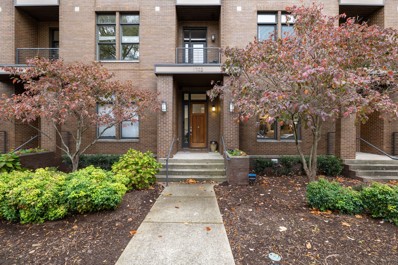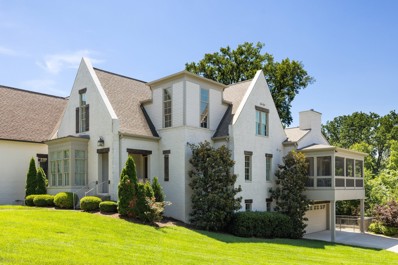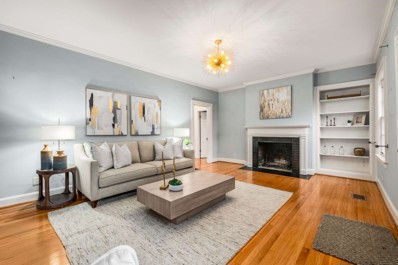Nashville TN Homes for Sale
$1,250,000
1517 Kirkwood Ave Nashville, TN 37212
- Type:
- Single Family-Detached
- Sq.Ft.:
- 2,579
- Status:
- NEW LISTING
- Beds:
- 4
- Year built:
- 2017
- Baths:
- 3.00
- MLS#:
- 2761703
- Subdivision:
- 12south/belmont
ADDITIONAL INFORMATION
2017 Detached home with gorgeous custom wallpaper, light fixtures, custom shades and finishes, beautiful master,large light filled rooms, nice yard, attached garage off alley, front driveway. Walk to 12S, Belmont, super convenient to so much
$750,000
2605 Acklen Ave Nashville, TN 37212
- Type:
- Single Family
- Sq.Ft.:
- 2,508
- Status:
- NEW LISTING
- Beds:
- 4
- Lot size:
- 0.19 Acres
- Year built:
- 1930
- Baths:
- 2.00
- MLS#:
- 2761340
- Subdivision:
- Hillsboro Village
ADDITIONAL INFORMATION
Prime Location and Timeless Charm! Step into the past and imagine your future in this classically charming 1930s brick Tudor, perfectly situated just steps from Eakin Elementary, the beloved Dragon Park, Vanderbilt, Hillsboro Village, and West End. This home offers not only a location that can’t be beat but also endless potential for customization! Featuring original hardwood floors throughout most of the home, including the living, dining, and bedrooms, this home’s vintage allure is evident in every corner. The spacious screened-in porch invites you to relax with a morning coffee or evening glass of wine, while the flat backyard, framed by mature trees, provides plenty of space for a lush garden, play area, or outdoor retreat. The upstairs is a blank canvas—perfect for a large primary suite transformation or keeping as two bedrooms with a cozy landing in between. Newer windows. Water heater dated 2020. Bring your contractor and unlock the full potential of this gem. Offered as-is to settle an estate, this unique property is waiting for someone to breathe new life into it. Don't miss your chance to turn this classic Tudor into your dream home!
$2,000,000
1510 Elmwood Ave Nashville, TN 37212
- Type:
- Single Family
- Sq.Ft.:
- 3,050
- Status:
- Active
- Beds:
- 4
- Lot size:
- 0.22 Acres
- Year built:
- 1905
- Baths:
- 3.00
- MLS#:
- 2760644
- Subdivision:
- Belmont/12th South
ADDITIONAL INFORMATION
Welcome to your dream home in the heart of 12th South/Belmont! This fully renovated historic gem blends modern luxury with timeless charm. Completed in 2024, the home is within walking distance to some of Nashville’s best shopping, dining, and entertainment. Highlights include: • Spacious primary suite on the main floor, featuring a luxurious bathroom and custom-designed closets. • An open floor plan with stunning hardwood floors throughout. • A chef’s kitchen with two dishwashers, granite countertops, high-end appliances, and ample space for entertaining. • Two laundry rooms for ultimate convenience. Step outside to the fully fenced backyard, which offers alley access and is perfect for adding a garage or auxiliary structure. Don’t miss your chance to own this thoughtfully remodeled historic home in one of Nashville’s most sought-after neighborhoods!
- Type:
- Other
- Sq.Ft.:
- 1,100
- Status:
- Active
- Beds:
- 2
- Lot size:
- 0.03 Acres
- Year built:
- 1986
- Baths:
- 2.00
- MLS#:
- 2760047
- Subdivision:
- University Square
ADDITIONAL INFORMATION
PANORAMIC VIEWS OF VANDERBILT AND MID TOWN! Incredible junior penthouse only 5 minutes from Vanderbilt and Music Row. This unit has an open floor plan and is filled with natural light. The unit includes two private balconies accessible from both the bedrooms and the living room. Washer and Dryer convey with sale. The unit conveys with a convenient parking space in the covered parking garage just a few steps from the elevator. The Building amenities include a 24 hour concierge, gym, and pool. What a great investment for the student who has the option of renting an additional bedroom to a classmate. No rental card required to lease. No STR allowed.
- Type:
- Other
- Sq.Ft.:
- 685
- Status:
- Active
- Beds:
- 1
- Lot size:
- 0.03 Acres
- Year built:
- 2007
- Baths:
- 1.00
- MLS#:
- 2759633
- Subdivision:
- The Adelicia
ADDITIONAL INFORMATION
Beautifully renovated and ideally located in Midtown Nashville, this condo at the prestigious Adelicia is minutes from Vanderbilt, Hillsboro Village, Belmont, Music Row, and Downtown. Enjoy premium amenities, including 24/7 security and concierge services. The Adelicia features a heated Olympic pool, a catering kitchen, a lounge, an expansive sundeck with a fire pit and grills, a fitness center, and a Pilates/yoga room. There are 20,000 square feet of private green space and a gated dog park across the street. Reserved guest parking is also available. The unit includes Parking Space #113 and boasts a large walk-in closet. The condo was completely renovated in mid-2023: - New COREtec Calypso Oak Flooring - New LG Fridge, Microwave/Oven, and Dishwasher - New Faucets in kitchen, bath, and shower - New Ceiling fan in living room - Fresh paint throughout, including cabinets with new pulls - New Water Heater (MW Mechanical 5/2023)
- Type:
- Townhouse
- Sq.Ft.:
- 2,044
- Status:
- Active
- Beds:
- 3
- Lot size:
- 0.02 Acres
- Year built:
- 2016
- Baths:
- 4.00
- MLS#:
- 2759456
- Subdivision:
- Regent Acklen Townhomes
ADDITIONAL INFORMATION
Welcome to 2116 Acklen Ave, a charming residence in the heart of Nashville's West End/Hillsboro community. This delightful home features an inviting layout with ample natural light and modern finishes throughout. The spacious living area flows effortlessly into a well-appointed kitchen, ideal for entertaining friends or enjoying family meals. The three bedrooms provide cozy retreats, with a thoughtfully designed bathroom that balances style and functionality. Located just moments away from the interstate, Vanderbilt & Belmont University, Hillsboro Village, Downtown Nashville - making city exploration and daily errands more convenient than ever. The surrounding neighborhood is filled with boutique shops, delightful cafes, and a variety of restaurants, allowing you to savor the local culture. Outdoor enthusiasts will appreciate nearby parks and green spaces, perfect for a leisurely stroll or weekend picnics. Whether you’re a first-time homebuyer or looking for a peaceful relocation, 2116 Acklen Ave is a wonderful place to call home. Don’t miss the chance to make it yours!
- Type:
- Condo
- Sq.Ft.:
- 704
- Status:
- Active
- Beds:
- 1
- Lot size:
- 0.02 Acres
- Year built:
- 2007
- Baths:
- 1.00
- MLS#:
- 2759314
- Subdivision:
- Bristol West End
ADDITIONAL INFORMATION
Beautiful top floor 1-bedroom/ 1-bath at Bristol West End. Features include hardwoods, granite/stainless kitchen, full-sized w/d,one parking space in gated/secured garage. Amenities include controlled access building, fitness center, salt-water pool w/grilling area, owners' lounge w/free wi-fi, business center, indoor doggie room, & onsite management. VU shuttle bus pickup in front of building. Walking distance to Vanderbilt, parks,& restaurants.
$2,950,000
1918 Ashwood Ave Nashville, TN 37212
- Type:
- Single Family
- Sq.Ft.:
- 4,752
- Status:
- Active
- Beds:
- 5
- Year built:
- 1930
- Baths:
- 6.00
- MLS#:
- 2762549
- Subdivision:
- Blair/belmont Heights
ADDITIONAL INFORMATION
A Music City dream location in sought after Historic Belmont. Warm, natural light cascades across an open floorplan. Top-notch amenities & modern details pair with historic elements in the timeless charm of a classic 1930s dwelling. The main level features an idyllic primary suite, entertainer’s kitchen w/ large island, beautiful countertops, spacious pantry & dinette. The main level also includes a living room, den, study, fireplace, & 2 covered decks. The upper level has 3beds/2.5baths, rec room, bonus room, private office & covered balcony. Perfect for Nashville’s warm climate, the backyard features an in-ground pool, spa, & dedicated pool half-bath/shower. The detached studio has been plumbed & could easily be modified to include a kitchen. Convenient to interstate corridors & everyday conveniences this is a rare opportunity for anyone valuing a vibrant, up-and-coming community in a stellar location. Priced at appraisal with final addition of DADU.
$1,249,999
1421a 15th Ave S Nashville, TN 37212
- Type:
- Single Family-Detached
- Sq.Ft.:
- 3,343
- Status:
- Active
- Beds:
- 5
- Lot size:
- 0.16 Acres
- Year built:
- 2018
- Baths:
- 4.00
- MLS#:
- 2757236
- Subdivision:
- Shields/hayes Rokeby
ADDITIONAL INFORMATION
Welcome to your dream home nestled in the vibrant and coveted neighborhood of Edgehill, just moments away from the thriving communities of 12 South, Hillsboro Village, The Gulch, Belmont, and Vanderbilt. Currently priced $100,000 below a June 2024 appraisal (report attached), this meticulously crafted 5-bedroom, 3 and a half bathroom home offers a harmonious blend of modern luxury and classic charm. As you step inside, you'll be greeted by the warmth of hardwood floors that extend throughout the main level. The open floor plan seamlessly connects the living, dining, and kitchen areas, creating an inviting space perfect for entertaining, complete with a back porch and detached 2 car garage with a fenced in front and back yard. The 2nd floor boasts 3 bedrooms and 2 full baths, along with a walk in laundry room. The 3rd floor consists of 2 bedrooms, 1 full bath, wet bar and massive bonus/play room. Custom built shelving and desk added in 2020. Large addition completed in 2022 adding the 5th bedroom and extending the bonus/play room. This home is perfect as a primary residence or could be a fantastic investment as a long-term rental. Schedule a showing today!
- Type:
- Single Family
- Sq.Ft.:
- 930
- Status:
- Active
- Beds:
- 2
- Lot size:
- 0.17 Acres
- Year built:
- 1941
- Baths:
- 1.00
- MLS#:
- 2757199
- Subdivision:
- Hillsboro Village
ADDITIONAL INFORMATION
Welcome to this super cute, solid brick cottage. A rare jewel in the most desirable location in Nashville! Situated on a corner lot, only blocks from Vandy, Hillsboro Village and interstate. Talk about "walkability"! Many updates along the years but still maintains its charm. Original hardwood, fireplace, doors, hardware, arches, even the mailbox. Permanent steps to huge, attic expansion. And a full basement with 1-car garage. Great backyard for pets with 6' privacy fence. Great Investment!! First time on the market in 83 years. Driveway is on the side of house only...enter drive on FAIRFAX at back of house
- Type:
- Other
- Sq.Ft.:
- 1,014
- Status:
- Active
- Beds:
- 1
- Lot size:
- 0.04 Acres
- Year built:
- 2007
- Baths:
- 1.00
- MLS#:
- 2755881
- Subdivision:
- The Adelicia
ADDITIONAL INFORMATION
Experience luxury highrise living at The Adelicia, midtown's premier condominium building. Situated steps away from Vanderbilt, Hillsboro Village, Belmont, and the historic Music Row, this location offers unparalleled convenience and access to the best of Nashville. 24/7 Concierge: Enjoy the comfort and security of a full-time concierge service. Heated Olympic Pool: Complete with a resort catering kitchen, lounge, and sundeck for ultimate relaxation. Fitness Center: A state-of-the-art 3000 SF facility featuring on-site personal trainers, a Pilates/yoga room, and cutting-edge equipment. Private Dog Park: Exclusive to residents, ensuring a safe and enjoyable space for your pets. Private Gated Green Space: A sprawling 20,000 SF courtyard offering a serene retreat in the heart of the city. Residence Features: Terrace: A rare 360 sq ft terrace with breathtaking downtown skyline views, perfect for entertaining. Open concept design with custom closets, gorgeous hardwood,washer/dryer included
- Type:
- Loft Style
- Sq.Ft.:
- 600
- Status:
- Active
- Beds:
- 1
- Lot size:
- 0.01 Acres
- Year built:
- 2007
- Baths:
- 1.00
- MLS#:
- 2753888
- Subdivision:
- Bristol West End
ADDITIONAL INFORMATION
Super deal, FRESH RENOVATION, facing the pool. Consistent rental for 15+ yrs by listing agent/former owner. No rental permit is needed. Renovated this month with new flooring, paint, and lighting. Best location to Vandy Med School, Hospital, Med shuttle / Van stops. Clubroom with pool table, TV, free wifi, kitchen incl: sink, fridge, dishwasher- great for hangout, alternative living space, or rent for private functions. Updated Fitness Center with new equipment, game room, indoor dog walking area, HUGE Pool- perfect for laps & lounging. Gas Grills, fire pits, onsite impeccable management. Secure access controlled entry throughout the building. storage unit is available for purchase. Parking space lower garage #15. Optional 6'x16' storage unit #14 avail for $12k. in lower garage: rents for @ $150-200+/MONTH Excellent location 1 block from West End. Food, fun and shopping. No STR allowed per HOA.
$1,994,000
1509b Kirkwood Ave Nashville, TN 37212
- Type:
- Single Family-Detached
- Sq.Ft.:
- 3,888
- Status:
- Active
- Beds:
- 5
- Year built:
- 2024
- Baths:
- 7.00
- MLS#:
- 2752859
- Subdivision:
- Victoria Place
ADDITIONAL INFORMATION
Stunning new construction located in 12th South neighborhood. This life style home has 5 ensuite bedrooms, 2 powder rooms, Jennair appliances,scullery,fireplace ,upstairs guest suite featuring media room and rooftop lounge. Vaulted ceiling in primary with 2 closets and nursery. Walk to Sevier Park, eateries and Belmont. Home is all brick with a mortar wash finish. Alley access with garage. Under construction please phone listing agent 615-626-8543- Julie to view
$2,100,000
1509a Kirkwood Ave Nashville, TN 37212
- Type:
- Single Family-Detached
- Sq.Ft.:
- 3,866
- Status:
- Active
- Beds:
- 5
- Year built:
- 2024
- Baths:
- 7.00
- MLS#:
- 2752660
- Subdivision:
- Homes At 1509a And 1509b Kirkwood Avenue
ADDITIONAL INFORMATION
PERFECTLY nestled between walkable 12 South & Belmont this rarely seen new construction is ideally positioned in the heart of Nashville's most iconic spot. Stroll to Sevier Park, Fahrenheit Yoga and your favorite eateries. Upon entry of your new home you will be welcomed by natural light that floods open concept living that makes you smile, take the day off and breath. Swoon worthy chefs kitchen featuring 48" range, floor to ceiling cabinetry, quartzite island & counters, hand made Moroccan tile backsplash, Scullery offers additional convection oven/microwave & dishwasher- downstairs mudroom, ensuite guest bedroom. Primary suite -16' vaulted ceiling, with porch to enjoy morning coffee- all bedrooms ensuite, third floor office/podcast room or 6th bedroom media room and rooftop lounge/patio to enjoy year round inside/outside events. All brick home has alley access & garage, sand & finish white oak flooring, tankless water heater, spray foam insulation.
$2,150,003
208 Fairfax Ave Nashville, TN 37212
- Type:
- Single Family
- Sq.Ft.:
- 5,093
- Status:
- Active
- Beds:
- 5
- Lot size:
- 0.22 Acres
- Year built:
- 1948
- Baths:
- 3.00
- MLS#:
- 2751472
- Subdivision:
- Bransford Realty West End Heights
ADDITIONAL INFORMATION
Historic colonial nestled on .22 acres. Completely renovated with modern finishes that replicate the historic charm of the house. Move-in ready with new doors, windows, plumbing, electrical, HVAC, cabinets, countertops, appliances, paint, trim, fixtures, etc. Restored original hardwood flooring creates a rich impression to the overall feel of the design. Three multi-use spaces would make great art room, music room, homeschool classroom, etc. Brand new private driveway and freshly graded yard. Minutes to I-440 and W End. Walkable neighborhood. No HOA!
$1,395,000
1909 19th Ave S Nashville, TN 37212
- Type:
- Single Family
- Sq.Ft.:
- 2,895
- Status:
- Active
- Beds:
- 3
- Year built:
- 2005
- Baths:
- 4.00
- MLS#:
- 2751224
- Subdivision:
- Belmont/hillsboro Village
ADDITIONAL INFORMATION
The unique design of this contemporary home is nestled in a secluded and desirable location within the Hillsboro Village neighborhood. The primary bedroom has been added by the homeowner to become a private retreat. The Nana wall in the living room seamlessly connects indoor and outdoor space, by opening up to the covered patio with gas fireplace. Overall, the design caters to both the practical needs of everyday life and the desire for luxury in entertaining and relaxation. Seeing the layout, design, and amenities up close can truly capture the essence of what makes this property special.
$3,375,000
1030 17th Ave S Unit 401 Nashville, TN 37212
- Type:
- Other
- Sq.Ft.:
- 3,657
- Status:
- Active
- Beds:
- 3
- Lot size:
- 0.04 Acres
- Year built:
- 2023
- Baths:
- 4.00
- MLS#:
- 2751942
- Subdivision:
- Malvern
ADDITIONAL INFORMATION
Welcome to Penthouse 401 in the Malvern an exclusive boutique condo building in the heart of Music Row This dual level penthouse features exquisite quality materials High design with a clean modern look European style custom cabinetry Marble countertops and backsplash 7 inch wide plank white oak floors Tambour white oak wall paneling Large format Fiori Di Bosco wall tiles in contemporary fashion define the interiors Spacious owner's retreat has a spa bath Ceiling heights 10 foot Extensive outdoor terrace provides amazing unobstructed views designed for dining and entertaining (784 sq ft) Built-in Coyote exterior grill and top of the line artificial turf Secure underground parking - 2 assigned parking spots Direct-to-unit elevator access Latch security system Conveniences of a condo with the amenities of a custom home Enjoy privacy size and location Walkable to shops / restaurants / Vanderbilt Hospital / Midtown and Gulch neighborhoods
$1,995,000
2501 Barton Avenue Nashville, TN 37212
- Type:
- Single Family
- Sq.Ft.:
- 4,151
- Status:
- Active
- Beds:
- 4
- Lot size:
- 0.28 Acres
- Year built:
- 1921
- Baths:
- 4.00
- MLS#:
- 2746659
- Subdivision:
- Hillsboro Village | Walk To Vanderbilt
ADDITIONAL INFORMATION
The most PERFECT walkable location! Quick sidewalk walk to VUMC or all the charm of Hillsboro Village from this totally renovated home that expertly blends the original historic home with an architectural modern expansion. Situated on a deep corner lot with plenty of room for a future pool, this home features an open main living area floorplan with a top of the line gourmet kitchen & adjacent working pantry. The roll up garage style door opens the main living area to the exquisite backyard for flawless living and entertaining. Main Level Master Suite with sitting room, office and laundry option. The full of light entry and stairwell is both architecturally stunning and leads you to three bedrooms and two bath upstairs with a media or exercise room and laundry. The deep backyard is FABULOUS with a new TREX deck, entertaining gazebo, raised garden beds & 2-car garage that is DADU-ready. New solar panels also give you a generator. Two HVACS are newer with warranty. This home is SO GOOD!
$850,000
2047 24th Ave S Nashville, TN 37212
- Type:
- Single Family
- Sq.Ft.:
- 2,482
- Status:
- Active
- Beds:
- 3
- Lot size:
- 0.18 Acres
- Year built:
- 1925
- Baths:
- 2.00
- MLS#:
- 2761669
- Subdivision:
- Bransford Realty/edgar Jones Home Place
ADDITIONAL INFORMATION
Desirable neighborhood close to Vanderbilt. So much potential! Charming cottage layout in historic neighborhood. A piece of Nashville's history in the heart of Hillsboro Village! great back yard, walking distance to so many cute shops, schools and restaurants! Make this house your dream home!
- Type:
- Condo
- Sq.Ft.:
- 1,015
- Status:
- Active
- Beds:
- 1
- Lot size:
- 0.02 Acres
- Year built:
- 1952
- Baths:
- 1.00
- MLS#:
- 2746183
- Subdivision:
- Cambridge
ADDITIONAL INFORMATION
Unit is completly furnished and stocked with all needed items for a short term rental and is STR approved. All twenty units are for sale
- Type:
- Condo
- Sq.Ft.:
- 654
- Status:
- Active
- Beds:
- 1
- Lot size:
- 0.02 Acres
- Year built:
- 1952
- Baths:
- 1.00
- MLS#:
- 2746182
- Subdivision:
- Cambridge
ADDITIONAL INFORMATION
Unit is completly furnished and ready for short term rentals
$1,599,000
1302 15th Ave S Nashville, TN 37212
- Type:
- Single Family
- Sq.Ft.:
- 3,321
- Status:
- Active
- Beds:
- 4
- Lot size:
- 0.12 Acres
- Year built:
- 2024
- Baths:
- 5.00
- MLS#:
- 2744569
- Subdivision:
- Homes At 1302 And 1304 15 Avenue South
ADDITIONAL INFORMATION
Newly constructed architectural gem offering unparalleled luxury and contemporary design. This home features sleek lines, expansive windows, and cutting-edge details. Inside, a breathtaking modern chandelier and a striking facade with black marble accents set the tone for elegance. The open-concept living area boasts a dramatic fireplace, vaulted ceilings, and premium finishes. The state-of-the-art kitchen has high-end appliances and a large island. Enjoy entertaining with a downstairs bar and a bonus room featuring its own bar. Convenience is enhanced with dual laundry areas, including a stackable washer and dryer in the master walk-in closet. The master suite is a private retreat with a spa-like bathroom and heated mirror. The rooftop oasis, with the best views in town, includes a jacuzzi, open and covered areas. Situated in a prime neighborhood, you are minutes away from top-rated schools, dining, shopping, and entertainment. Don’t miss this opportunity
- Type:
- Townhouse
- Sq.Ft.:
- 891
- Status:
- Active
- Beds:
- 2
- Lot size:
- 0.02 Acres
- Year built:
- 2008
- Baths:
- 2.00
- MLS#:
- 2758022
- Subdivision:
- The Glen
ADDITIONAL INFORMATION
RARE GROUND FLOOR WALK-OUT townhome within just a few steps of Vanderbilt and Belmont Universities! Completely updated with new flooring, new countertops, new kitchen appliances, new bath tile and fixtures- basically BRAND NEW! The Glen features PRIVATE GATED PARKING garage with elevator access, interior access but ALSO front door access. The primary suite is oversized, and the 2nd bedroom/office full bath gives this unit maximum flexibility and roommate potential. This is a special townhome in the BEST location with walkability to shopping, restaurants and universities.
$2,250,000
3215 Acklen Ave Nashville, TN 37212
- Type:
- Single Family
- Sq.Ft.:
- 4,435
- Status:
- Active
- Beds:
- 5
- Lot size:
- 0.06 Acres
- Year built:
- 2017
- Baths:
- 5.00
- MLS#:
- 2739332
- Subdivision:
- Hillsboro Village
ADDITIONAL INFORMATION
Wonderful brick home conveniently located in Hillsboro Village! Professionally decorated, high ceilings, nice sz rms with Primary BR & add'l BR (used as sitting area) on main level. 3BRs up with large media/den! Lower level with office & 1/2 bath, 2-car garage & HUGE storage/expansion space. Screened deck off of living rm with beautiful sunset views. Deck off of kitchen for grilling/entertaining. Don't miss this great opportunity to live in this great location & close to downtown!
$1,645,000
3109 Overlook Dr Nashville, TN 37212
Open House:
Sunday, 11/24 2:00-4:00PM
- Type:
- Single Family
- Sq.Ft.:
- 4,067
- Status:
- Active
- Beds:
- 5
- Lot size:
- 0.63 Acres
- Year built:
- 1947
- Baths:
- 5.00
- MLS#:
- 2739407
- Subdivision:
- Hillsboro Village
ADDITIONAL INFORMATION
Commanding Hilltop location* 3 living areas* Ultimate walkable Hillsboro Village location* Minutes to Vanderbilt* Natural light-filled home* Inviting living room w/ FP* Generously sized dining room adjacent to 14' x 09' screen side porch* Highly sought-after open den/kitchen combo* Granite kitchen + Breakfast room* Beautiful original hardwood floors* Oversized upstairs owner's suite w/ its private bath* Walk-in shower, double sink granite vanity & skylights* Entainment central basement rec room w/ 1/2 bath* 2 main level bedrooms & 2 bathrooms* Workshop w/ wet sink & exterior entrance* Large 2 Car Detached Garage w/overhead storage* Naturalist dream yard* Lots of storage* Landscape lighting* Don't miss your home*
Andrea D. Conner, License 344441, Xome Inc., License 262361, [email protected], 844-400-XOME (9663), 751 Highway 121 Bypass, Suite 100, Lewisville, Texas 75067


Listings courtesy of RealTracs MLS as distributed by MLS GRID, based on information submitted to the MLS GRID as of {{last updated}}.. All data is obtained from various sources and may not have been verified by broker or MLS GRID. Supplied Open House Information is subject to change without notice. All information should be independently reviewed and verified for accuracy. Properties may or may not be listed by the office/agent presenting the information. The Digital Millennium Copyright Act of 1998, 17 U.S.C. § 512 (the “DMCA”) provides recourse for copyright owners who believe that material appearing on the Internet infringes their rights under U.S. copyright law. If you believe in good faith that any content or material made available in connection with our website or services infringes your copyright, you (or your agent) may send us a notice requesting that the content or material be removed, or access to it blocked. Notices must be sent in writing by email to [email protected]. The DMCA requires that your notice of alleged copyright infringement include the following information: (1) description of the copyrighted work that is the subject of claimed infringement; (2) description of the alleged infringing content and information sufficient to permit us to locate the content; (3) contact information for you, including your address, telephone number and email address; (4) a statement by you that you have a good faith belief that the content in the manner complained of is not authorized by the copyright owner, or its agent, or by the operation of any law; (5) a statement by you, signed under penalty of perjury, that the information in the notification is accurate and that you have the authority to enforce the copyrights that are claimed to be infringed; and (6) a physical or electronic signature of the copyright owner or a person authorized to act on the copyright owner’s behalf. Failure t
Nashville Real Estate
The median home value in Nashville, TN is $413,200. This is lower than the county median home value of $420,000. The national median home value is $338,100. The average price of homes sold in Nashville, TN is $413,200. Approximately 48.93% of Nashville homes are owned, compared to 41.46% rented, while 9.61% are vacant. Nashville real estate listings include condos, townhomes, and single family homes for sale. Commercial properties are also available. If you see a property you’re interested in, contact a Nashville real estate agent to arrange a tour today!
Nashville, Tennessee 37212 has a population of 682,646. Nashville 37212 is less family-centric than the surrounding county with 23.75% of the households containing married families with children. The county average for households married with children is 28.77%.
The median household income in Nashville, Tennessee 37212 is $65,565. The median household income for the surrounding county is $66,047 compared to the national median of $69,021. The median age of people living in Nashville 37212 is 34.5 years.
Nashville Weather
The average high temperature in July is 89.1 degrees, with an average low temperature in January of 26.8 degrees. The average rainfall is approximately 49.3 inches per year, with 3.6 inches of snow per year.
