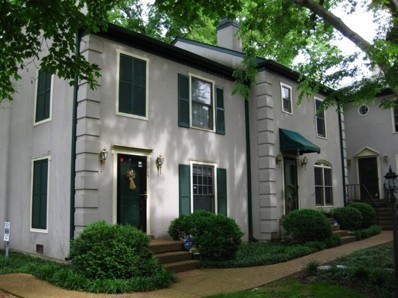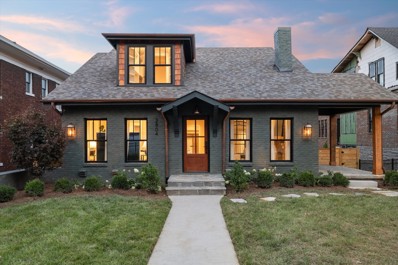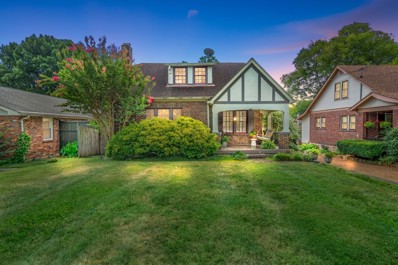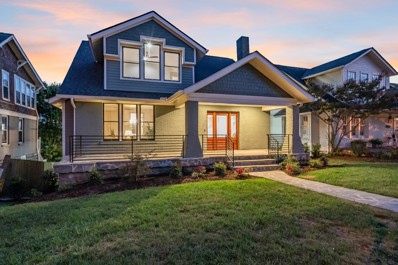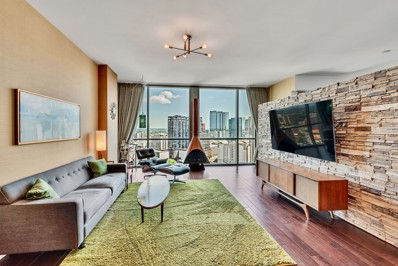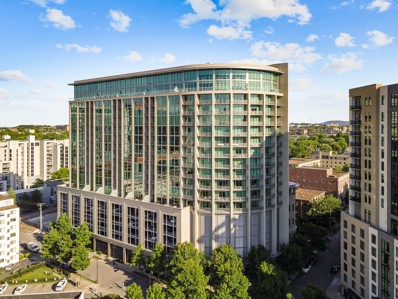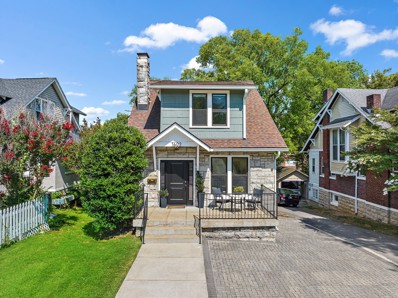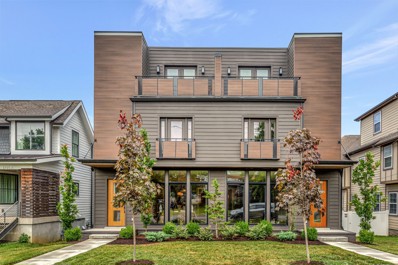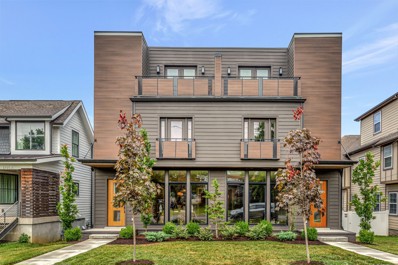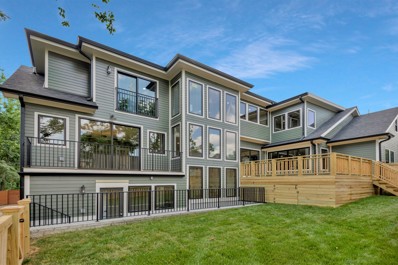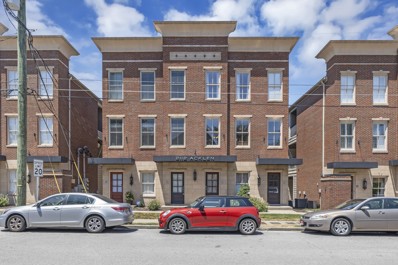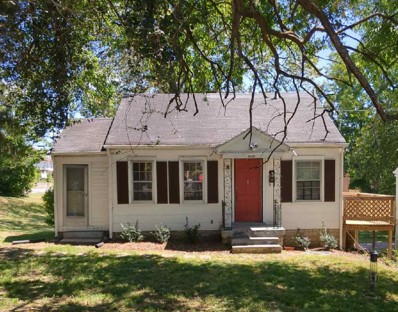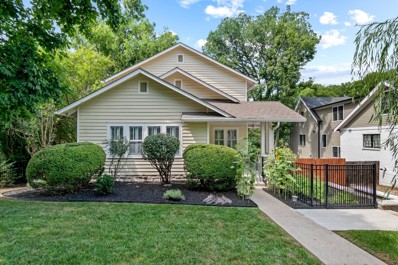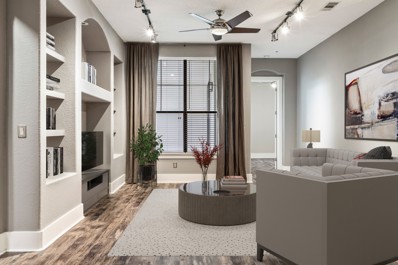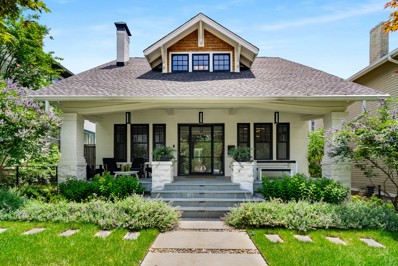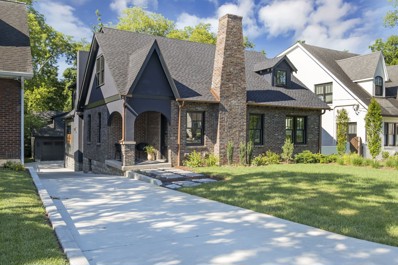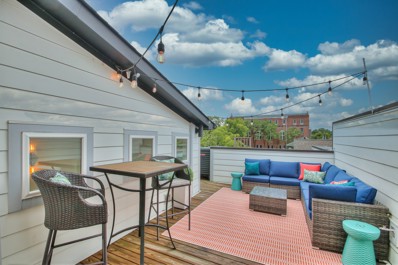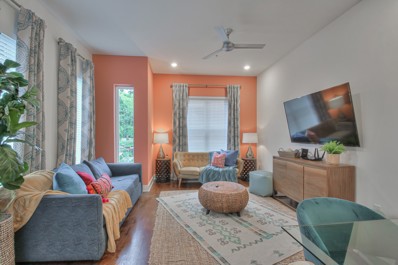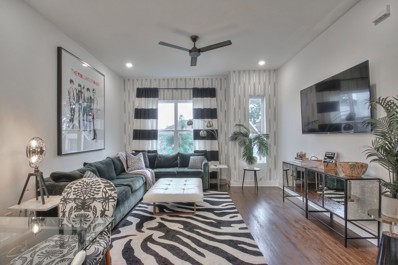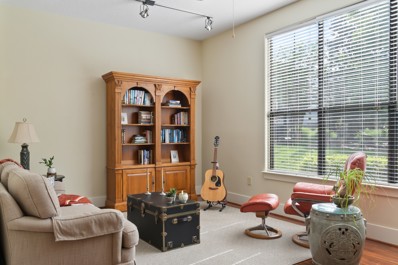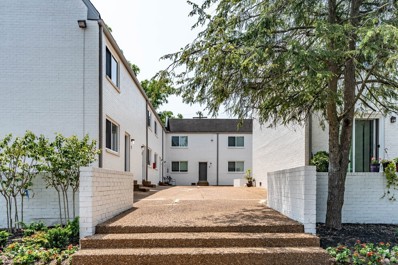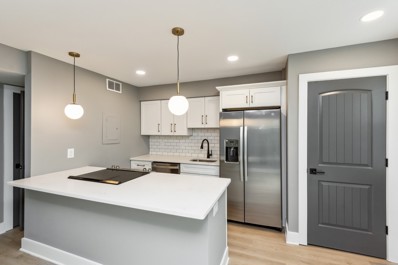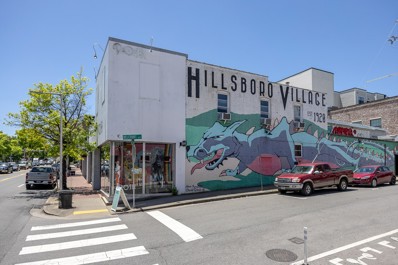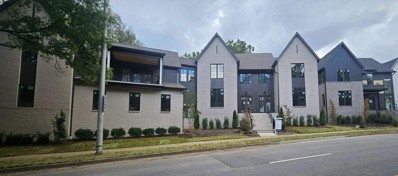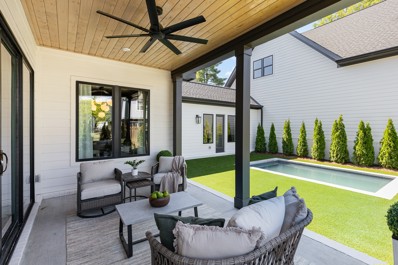Nashville TN Homes for Sale
$509,900
1915 Capers Ave Nashville, TN 37212
- Type:
- Townhouse
- Sq.Ft.:
- 1,176
- Status:
- Active
- Beds:
- 2
- Lot size:
- 0.01 Acres
- Year built:
- 1985
- Baths:
- 2.00
- MLS#:
- 2676087
- Subdivision:
- Old Town
ADDITIONAL INFORMATION
Location, Location, Location. Charming end unit in the heart of Hillsboro Village on a private dead-end street. Steps from Vandy, Belmont & a great collection of unique boutiques, specialty shops & restaurants. Unit completely renovated in 2005 with hardwoods, tile, and carpet throughout, fireplace, granite, stainless steel appliances & a fenced patio. Current tenant in property until 7/21, need 24-hour notice to show.
$3,250,000
2804 Oakland Ave Nashville, TN 37212
- Type:
- Single Family
- Sq.Ft.:
- 4,798
- Status:
- Active
- Beds:
- 4
- Lot size:
- 0.19 Acres
- Year built:
- 1930
- Baths:
- 5.00
- MLS#:
- 2674753
- Subdivision:
- Belmont Terrace
ADDITIONAL INFORMATION
Behold the grandest avenue within Nashville's 12 South and Belmont / Hillsboro Neighborhood, Oakland Avenue, and it is here we present: *2804*. This historic renovation is handsome and charming in every way. JBT Builders has transformed this almost century old bungalow to stand the test of another 100 years. The floor plan certainly brings warmth & intention and invites the most curated homeowner. Every corner in this home brings purpose and character. This continues outside as the exterior hosts a covered porch, fire pit gathering circle, pool, hardscape, and extensive landscaping. Outdoor entertaining space is continued to the DADU where at pool level where there's more amenities + pool half bath, and above the garage is a full apartment.
- Type:
- Single Family
- Sq.Ft.:
- 1,618
- Status:
- Active
- Beds:
- 3
- Lot size:
- 0.17 Acres
- Year built:
- 1940
- Baths:
- 2.00
- MLS#:
- 2677493
- Subdivision:
- Hillsboro Village
ADDITIONAL INFORMATION
Welcome to 2725 W Linden Ave! This charming Tudor in Hillsboro Village features 3 beds, 2 baths, and classic hardwood floors throughout. Enjoy a freshly painted interior, Corian countertops, and a spacious walk-in pantry. Step onto the huge private deck overlooking a quaint back garden, perfect for outdoor gatherings. With its prime location and timeless appeal, this home offers ample character and potential. All window treatments and furnishings/art do not covey with property. Sold As-Is.
$3,495,000
1405 Ashwood Ave Nashville, TN 37212
- Type:
- Single Family
- Sq.Ft.:
- 4,861
- Status:
- Active
- Beds:
- 7
- Lot size:
- 0.19 Acres
- Year built:
- 1930
- Baths:
- 6.00
- MLS#:
- 2705604
- Subdivision:
- Belmont / 12 South
ADDITIONAL INFORMATION
Location, Location, Location! Walk to Belmont and 12 South for shopping, dining, and more! This stunning 1930s home, with nearly 5,000 square feet, seamlessly blends historic charm with modern convenience. Boasting 7 bedrooms, 5 full baths, and 1 half bath, this fully renovated property preserves its original character while offering cutting-edge technology, including the state-of-the-art Savant system, allowing you to automate and customize your home effortlessly. Designer finishes throughout will leave you swooning, and the breathtaking views from the back of the house stretch for miles. The finished basement, complete with a wet bar, opens onto a deck overlooking a private pool and a spacious DADU (Detached Accessory Dwelling Unit). The DADU features two bedrooms, a full bath, and a kitchen—perfect for guests or rental income.A large two-car garage adds extra convenience to this exceptional property. Don’t miss the chance to make this blend of history, space, & modern luxury yours.
- Type:
- Other
- Sq.Ft.:
- 988
- Status:
- Active
- Beds:
- 1
- Lot size:
- 0.03 Acres
- Year built:
- 2007
- Baths:
- 1.00
- MLS#:
- 2677184
- Subdivision:
- The Adelicia
ADDITIONAL INFORMATION
This unique mid-century modern condo features floot to ceiling windows and a private balcony overlooking downtown Nashville * Spacious kitchen with granite counters, hardwood floors, 100+ bottle built in wine storage, custom window treatments, walk-in closet * This condo conveys with TWO parking spots* The Adelicia is one of Nashville's most desirable condos located centrally in Midtown * Incredible amenities that include 24hr security & concierge services, owner's lounge,do park, comprehensive fitness center and large heated pool with a sundeck *
- Type:
- Other
- Sq.Ft.:
- 988
- Status:
- Active
- Beds:
- 1
- Lot size:
- 0.03 Acres
- Year built:
- 2007
- Baths:
- 1.00
- MLS#:
- 2672367
- Subdivision:
- The Adelicia
ADDITIONAL INFORMATION
Welcome to luxury living at the prestigious Adelicia Condominiums, located near Vanderbilt & Music Row. Brand new floors and fresh paint await you. Two (2) garage dedicated parking spaces and a storage unit convey with the unit. There are California closets in the master in front closet. Sellers installed upgraded appliances (Bosch less than 2 years old) including a gas range. This 12th-floor unit offers wonderful views from living area windows and patio off the master. Adelicia amenities include a heated Olympic pool with catering kitchen, lounge and sundeck, full fitness center with on-site personal trainer and pilates/yoga room and 20,000 SF of private green space in the gated dog park across the street. There is reserved guest parking spots across the street as well.
$1,799,000
1602 17th Ave S Nashville, TN 37212
- Type:
- Single Family
- Sq.Ft.:
- 2,115
- Status:
- Active
- Beds:
- 3
- Lot size:
- 0.14 Acres
- Year built:
- 1925
- Baths:
- 3.00
- MLS#:
- 2676372
- Subdivision:
- O B Hayes Rokeby
ADDITIONAL INFORMATION
CHARMING CRAFTSMAN COTTAGE located on historic MUSIC ROW- a prime location property that has potential for you to have an office and live in the same space! This spacious property boasts classic craftsman architecture, a modern kitchen, beautiful hardwood floors, and plenty of natural light. It is perfect for someone looking to own a piece of Nashville history, with the basement being a former recording studio hosting the likes of many music legends. This home has both residential and commercial OR 20 zoning and will accommodate an office space, residence, business, or NOOSTR. Dedicated parking in front and a large surface lot in the rear with alley access. The basement floor and main level both have private access entry from the rear lot parking. There is also a multi-purpose structure on the property that can be used for a writers shed or storage. In addition to this magnificently restored property, the property conveys with a set of approved DADU plans.
Open House:
Sunday, 11/24 12:00-2:00PM
- Type:
- Single Family
- Sq.Ft.:
- 3,802
- Status:
- Active
- Beds:
- 5
- Lot size:
- 0.03 Acres
- Year built:
- 2023
- Baths:
- 7.00
- MLS#:
- 2676229
- Subdivision:
- 1713 14th Avenue Townhomes
ADDITIONAL INFORMATION
Luxury living near downtown & Belmont University. This home has 5 bedrooms, 5 full bathrooms, 2 half baths, 3 laundry rooms (one on each level) and so much more! Enjoy a chef's dream kitchen with high end appliances, marble countertops and custom cabinetry. Off of the kitchen is a private deck perfect for grilling and enjoying the outdoors. The first level has a gas fireplace in the living room, and a bedroom with a private laundry room/closet & a separate AC unit. The second floor has 3 bedrooms each with their own bathroom. The third floor is an oasis that includes a large bonus room with a wet bar and a gorgeous primary bedroom with a private balcony. There is ample parking in the front of the home on 14th Ave South, or park in the 2 car garage and private driveway (attached in the back of the home). This home really has everything someone may need and so much more! Lender incentives possible.
Open House:
Sunday, 11/24 12:00-2:00PM
- Type:
- Single Family
- Sq.Ft.:
- 3,802
- Status:
- Active
- Beds:
- 5
- Lot size:
- 0.03 Acres
- Year built:
- 2023
- Baths:
- 7.00
- MLS#:
- 2676228
- Subdivision:
- 1713 14th Avenue Townhomes
ADDITIONAL INFORMATION
Luxury living near downtown & Belmont University. This home has 5 bedrooms, 5 full bathrooms, 2 half baths, 3 laundry rooms (one on each level) and so much more! Enjoy a chef's dream kitchen with high end appliances, marble countertops and custom cabinetry. Off of the kitchen is a private deck perfect for grilling and enjoying the outdoors. The first level has a gas fireplace in the living room, and a bedroom with a private laundry room/closet & a separate AC unit. The second floor has 3 bedrooms each with their own bathroom. The third floor is an oasis that includes a large bonus room with a wet bar and a gorgeous primary bedroom with a private balcony. There is ample parking in the front of the home on 14th Ave South, or park in the 2 car garage and private driveway (attached in the back of the home). This home really has everything someone may need and so much more! Lender incentives possible.
$2,095,000
2006 26th Ave S Nashville, TN 37212
- Type:
- Single Family
- Sq.Ft.:
- 4,408
- Status:
- Active
- Beds:
- 5
- Lot size:
- 0.18 Acres
- Year built:
- 1925
- Baths:
- 7.00
- MLS#:
- 2672488
- Subdivision:
- Hillsboro Village, Hewn
ADDITIONAL INFORMATION
A jewel box home that unfolds in the most delightfully unexpected way - design finishes by BETH HALEY & smack in the middle of all things Hillsboro Village + Vanderbilt + West End. A carefully crafted restoration and addition brings this classic bungalow to a whole new level. White oak floors, custom trim, loads of natural light and designer finishes are just a start... A gas fireplace with original brick detail anchor the formal living space. An oversized island with a waterfall counter anchors the kitchen and is perfect for gathering. Well equipped with Thermador appliances including a built-in fridge and gas range. The addition of windows creates a wonderful view from the kitchen sink overlooking the backyard. TWO bedrooms on the main level. Primary bedroom is spacious w/ a sliding door to balcony. Bath is a fantastic mix of modern & rustic elements. A wall of windows frame to staircase allowing for tons of natural light. Fenced yard. 2 car attached garage + parking in front.
- Type:
- Townhouse
- Sq.Ft.:
- 1,430
- Status:
- Active
- Beds:
- 2
- Lot size:
- 0.02 Acres
- Year built:
- 2007
- Baths:
- 3.00
- MLS#:
- 2672869
- Subdivision:
- Villages At Acklen
ADDITIONAL INFORMATION
Rare opportunity to buy at the Villages at Acklen. Spacious, light filled, 2 bed, 21/2 bath townhome/condo in the heart of Hillsboro Village. Walking distance to restaurants, boutiques, coffee shops. Minutes to Vanderbilt Hospital and University, Belmont University, and Centennial Hospital. A must see!
- Type:
- Single Family
- Sq.Ft.:
- 734
- Status:
- Active
- Beds:
- 2
- Lot size:
- 0.19 Acres
- Year built:
- 1945
- Baths:
- 1.00
- MLS#:
- 2671998
- Subdivision:
- Belmont Land
ADDITIONAL INFORMATION
Great LOCATION! In the Heart of 12 SOUTH. Walkable neighborhood to shops and great restaurants. FULL unfinished basement could be finished for more living space. Great lot on the corner of Belmont Blvd and Sweetbriar Ave. Possible DADU, Location is surrounded by universities and walking distance to 12th Ave. Lots of options ~ Live in, Rehab opportunity or buy and hold/rent. In Historic district; all renovations must be approved. Investors, rehab opportunity, Or a chance to live in the hottest neighborhood in Nashville. MOTIVATED SELLER. CALL TODAY ABOUT MAKING THIS HOME YOUR OWN zoned R8
$1,675,000
1502 Ferguson Ave Nashville, TN 37212
- Type:
- Single Family
- Sq.Ft.:
- 4,231
- Status:
- Active
- Beds:
- 6
- Lot size:
- 0.27 Acres
- Year built:
- 1936
- Baths:
- 5.00
- MLS#:
- 2700876
- Subdivision:
- Belmont/12 South
ADDITIONAL INFORMATION
Welcome to this Belmont gem with loads of historic charm and opportunities to add modern design. This spacious home boasts a traditional layout with six bedrooms and five bathrooms, providing ample room for both relaxation and entertainment. With original hardwood floors, the screened-in porch offers a cozy spot for movie nights under the stars. The versatile plan includes a basement apartment, perfect for an au pair or as a rental opportunity. The lower level housed a home gym, an office, and additional living space, catering to a range of needs. Outside, the expansive backyard is a private oasis with an electronic gate granting convenient alley access. Living here means enjoying the vibrant Belmont neighborhood at your doorstep. Stroll to Urban Grub or indulge in brunch at Buttermilk Ranch. Discover some of Nashville’s best shopping on 12 South, and don't miss the Tuesday Farmers Market at Sevier Park.
- Type:
- Condo
- Sq.Ft.:
- 1,494
- Status:
- Active
- Beds:
- 2
- Year built:
- 2006
- Baths:
- 2.00
- MLS#:
- 2669833
- Subdivision:
- The Enclave At Hillsboro Village
ADDITIONAL INFORMATION
Unrepresented and Represented Buyers Welcome! HILLSBORO VILLAGE! RARE COURTYARD VIEW! TOP FLOOR! INCLUDES A 1-CAR GARAGE. Third floor unit in the exclusive Enclave gated community! Move-in Ready, Granite Countertops & Stainless-Steel Appliances. New flooring throughout! 10ft Ceilings, Built-ins, Master Suite w/ Walk-in Closet. Fitness Center, Wine Room, Internet Cafe, Billiards Room, Coffee Station, Washer and Dryer Included! Walk to 12 South, Hillsboro Village, Vandy, Music Row and more!
$4,195,000
2510 Oakland Ave Nashville, TN 37212
- Type:
- Single Family
- Sq.Ft.:
- 4,874
- Status:
- Active
- Beds:
- 4
- Lot size:
- 0.2 Acres
- Year built:
- 1921
- Baths:
- 5.00
- MLS#:
- 2706272
- Subdivision:
- Belmont Land
ADDITIONAL INFORMATION
Experience luxury and convenience in this stunning Belmont neighborhood renovation. This 1921 historic facade combines with over 5,000 sf of modern living, making it a rare gem for both sophisticated and creative lifestyles. The smart home boasts high-end finishes, Viking Series 7, True, Alfresco, and Miele appliances, and gorgeous white oak floors. Highlights include a main floor office, butler’s pantry, and a soapstone kitchen island for 7. Enjoy a 1,400-bottle wine room, Martin Logan Dolby Atmos media room, and a soundproof DADU with an exercise room, kitchenette, and full bath. Outdoor living is a true oasis, with a gunite pool, fire and water features, outdoor kitchen, smart pergola, and a covered patio with fireplace. A 400-amp generator ensures seamless power. There is an additional 906 sq. ft. of space in the DADU which is listed under Detached Apartment.
$2,175,000
2127 W Linden Ave Nashville, TN 37212
- Type:
- Single Family
- Sq.Ft.:
- 4,424
- Status:
- Active
- Beds:
- 4
- Lot size:
- 0.21 Acres
- Year built:
- 1929
- Baths:
- 5.00
- MLS#:
- 2663465
- Subdivision:
- Hillsboro/west End
ADDITIONAL INFORMATION
Superior renovation and expansion of an original cottage - carefully curated and constructed by local contractor that does one project at a time. Head and shoulders above the rest...quarter sawn oak flooring, 6 burner wolf, fisher paykel appliances, spray foam insulated, tankless water heater...Expansive open space with wonderful light and two fireplaces. Guest on main - Office over garage.
- Type:
- Single Family
- Sq.Ft.:
- 2,164
- Status:
- Active
- Beds:
- 4
- Lot size:
- 0.02 Acres
- Year built:
- 2019
- Baths:
- 4.00
- MLS#:
- 2746956
- Subdivision:
- Catalyst Vanderbilt
ADDITIONAL INFORMATION
TWO 2019 built fully-furnished, luxury rentals or primary residences near Vanderbilt! This listing is for TWO units, sold under one LLC for NOO-STR investor-use if desired. Unit #16 is an end unit and unit #3 is in the center of the development. These units are thoughtfully designed from the ground-up to maximize rental income with an unparalleled living experienced, or enjoy daily as your own home. These units feature open floor plans w/ natural light streaming throughout, plus durable, high-end details. Entertain in the chef's kitchen with high-efficiency appliances and ample quartz counter space. Walk the beautiful hardwood floors and entertain for hours on the rooftop decks. You're a short walk to restaurants, shops, and nightlife in Hillsboro Village. These 4-story urban retreats come professionally designed & furnished by local designer Dana Zarb. These units have “Super Host” status with an annual average rental revenue over $190,000 combined.
- Type:
- Single Family
- Sq.Ft.:
- 2,164
- Status:
- Active
- Beds:
- 4
- Lot size:
- 0.02 Acres
- Year built:
- 2019
- Baths:
- 4.00
- MLS#:
- 2661423
- Subdivision:
- Catalyst Vanderbilt
ADDITIONAL INFORMATION
Fully-furnished, luxury rental or primary residence near Vanderbilt! This 2019 build end unit is thoughtfully designed from the ground-up to maximize rental income with an unparalleled living experienced - OR enjoy daily as your own home. Enjoy the sunbathed open floor plan with natural light streaming throughout, and durable, high-end details. Flex your skills in the chef's kitchen with high-efficiency appliances, a gas stove, and ample quartz counter space. Walk the beautiful hardwood floors and entertain for hours on the rooftop deck, soaking up all that Nashville has to offer. You're a short walk to restaurants, shops, and nightlife in Hillsboro Village. This 4-story urban retreat comes professionally designed and furnished by local designer Dana Zarb. This would be a great primary residence and can also be short, mid or long term rented. Average annual rental revenue over $100,000
- Type:
- Single Family
- Sq.Ft.:
- 2,164
- Status:
- Active
- Beds:
- 4
- Year built:
- 2019
- Baths:
- 4.00
- MLS#:
- 2661424
- Subdivision:
- Catalyst Vanderbilt
ADDITIONAL INFORMATION
Fully-furnished, luxury rental or primary residence near Vanderbilt! This 2019 build is thoughtfully designed from the ground-up to maximize rental income with an unparalleled living experienced - OR enjoy daily as your own home. Enjoy the sunbathed open floor plan with natural light streaming throughout, and durable, high-end details. Flex your skills in the chef's kitchen with high-efficiency appliances, a gas stove, and ample quartz counter space. Walk the beautiful hardwood floors and entertain for hours on the rooftop deck, soaking up all that Nashville has to offer. You're a short walk to restaurants, shops, and nightlife in Hillsboro Village. This 4-story urban retreat comes professionally designed and furnished by local designer Dana Zarb. This would be a great primary residence and can also be short, mid or long term rented. Average annual rental revenue over $90,000.
- Type:
- Condo
- Sq.Ft.:
- 1,115
- Status:
- Active
- Beds:
- 1
- Year built:
- 2006
- Baths:
- 1.00
- MLS#:
- 2667815
- Subdivision:
- The Enclave At Hillsboro Village
ADDITIONAL INFORMATION
Unrepresented and Represented Buyers Welcome! Leave the steps behind in this premier unit located in the exclusive Enclave gated community! Enjoy your COURTYARD VIEW in the Dining Room and your Primary Bedroom! First floor unit and includes a storage unit. Move-in Ready, Granite Countertops & Stainless-Steel Appliances. New Tile in Bathroom, New Light Fixtures, Hot Water Heater 2019, New HVAC June 2024, and more! 10ft Ceilings, Built-ins, Master Suite w/ Walk-in Closet. Fitness Center, Wine Room, Internet Cafe, Billiards Room, Coffee Station, Washer and Dryer Included! Walk to 12 South, Hillsboro Village, Vandy, Music Row and more!
- Type:
- Single Family
- Sq.Ft.:
- 1,350
- Status:
- Active
- Beds:
- 2
- Year built:
- 1974
- Baths:
- 3.00
- MLS#:
- 2746842
- Subdivision:
- Burch Homestead
ADDITIONAL INFORMATION
Introducing Acklen Square Townhomes! Nashville's newly renovated townhome community in the heart of Hillsboro Village! Unit 11 provides an amazing investor opportunity with tenants in place through August 2025! The unit is positioned next to the dog park, and is fully renovated featuring open concept floorplans, LVP flooring, quartz counters, stainless steel appliances and beautifully renovated bathrooms. At 1350 sqft, this unit has 2 spacious bedrooms with an ensuite bathroom, and a half bath downstairs. Photos are of unit 10 but depict the level of finish in all units. Community features a dog park and LATCH smart locks and central courtyard. Conveniently located only 2 blocks from favorites including Fido, Jeni’s, Belcourt Theatre, and less than 0.5 mile from both Belmont and Vanderbilt.
- Type:
- Single Family
- Sq.Ft.:
- 1,350
- Status:
- Active
- Beds:
- 2
- Year built:
- 1974
- Baths:
- 3.00
- MLS#:
- 2701010
- Subdivision:
- Burch Homestead
ADDITIONAL INFORMATION
Introducing Acklen Square Townhomes! Nashville's newly renovated townhome community in the heart of Hillsboro Village! Unit 10 has prime positioning in this community next to the dog park! Each townhome is fully renovated featuring open concept floorplans, LVP flooring, quartz counters, stainless steel appliances and beautifully renovated bathrooms. At 1350 sqft, each home has 2 spacious bedrooms with an ensuite bathroom, and a half bath downstairs. Community features a dog park and LATCH smart locks and central courtyard. Conveniently located only 2 blocks from favorites including Fido, Jeni’s, Belcourt Theatre, and less than 0.5 mile from both Belmont and Vanderbilt.
- Type:
- Single Family
- Sq.Ft.:
- 1,350
- Status:
- Active
- Beds:
- 2
- Year built:
- 1974
- Baths:
- 3.00
- MLS#:
- 2661403
- Subdivision:
- Burch Homestead
ADDITIONAL INFORMATION
Introducing Acklen Square Townhomes! Nashville's newly renovated townhome community in the heart of Hillsboro Village! This will be the first of 13 townhomes in this community, each fully renovated featuring open concept floorplans, LVP flooring, quartz counters, stainless steel appliances and beautifully renovated bathrooms. At 1350 sqft, each home has 2 spacious bedrooms with an ensuite bathroom, and a half bath downstairs. Community features a dog park and LATCH smart locks and central courtyard. Conveniently located only 2 blocks from favorites including Fido, Jeni’s, Belcourt Theatre, and less than 0.5 mile from both Belmont and Vanderbilt. Professional photos coming soon - these photos are of an adjacent unit but depict the level of finish.
$2,500,000
415 31st Ave S Nashville, TN 37212
- Type:
- Single Family
- Sq.Ft.:
- 3,745
- Status:
- Active
- Beds:
- 5
- Lot size:
- 0.22 Acres
- Year built:
- 2024
- Baths:
- 6.00
- MLS#:
- 2655662
- Subdivision:
- West End - Vanderbilt
ADDITIONAL INFORMATION
This stunning new construction by acclaimed Volunteer Builders offers over 3,700 square feet of luxurious living in Nashville’s prestigious West End. Just moments from Vanderbilt University, top-tier hospitals, Centennial Park, and downtown, this home combines modern sophistication with timeless elegance. High-end finishes and custom woodwork are featured throughout. Each of the spacious bedrooms includes its own en suite, providing the perfect private retreat. A standout feature is the fully equipped apartment, complete with a full kitchen and bath—ideal for guests, family, or rental income. The outdoor space is truly an entertainer’s dream, with a covered porch, fireplace, and a beautiful dipping pool, creating the perfect setting for both summer gatherings and cozy winter evenings. The thoughtfully landscaped backyard provides both beauty and privacy, making the dipping pool feel like your own personal oasis.
$2,300,000
407 31st Ave S Nashville, TN 37212
- Type:
- Single Family
- Sq.Ft.:
- 3,793
- Status:
- Active
- Beds:
- 5
- Lot size:
- 0.27 Acres
- Year built:
- 2024
- Baths:
- 6.00
- MLS#:
- 2705040
- Subdivision:
- West End
ADDITIONAL INFORMATION
Experience unparalleled luxury in this stunning new construction with over 3,700 sq ft of opulence in Nashville’s prestigious West End. Steps from Vanderbilt University, top hospitals, Centennial Park, and downtown, this home blends modern elegance with timeless style. The main living area, illuminated by floor-to-ceiling glass doors, offers tranquil views of the dipping pool. Each of the five spacious bedrooms includes its own en suite, with the primary suite on the main level featuring a spa-style wet room with shower and soaking tub. The chef’s kitchen boasts a quartz island with space-saving sink and dishwasher, an oversized double French door fridge, and a separate butler’s pantry for meal prep and storage. The dining area with statement walls and pool views is perfect for entertaining. Above the garage, a versatile apartment with full bath & kitchen is ideal for guests, au pair, or renters. The thoughtfully landscaped yard provides both beauty and privacy for the dipping pool.
Andrea D. Conner, License 344441, Xome Inc., License 262361, [email protected], 844-400-XOME (9663), 751 Highway 121 Bypass, Suite 100, Lewisville, Texas 75067


Listings courtesy of RealTracs MLS as distributed by MLS GRID, based on information submitted to the MLS GRID as of {{last updated}}.. All data is obtained from various sources and may not have been verified by broker or MLS GRID. Supplied Open House Information is subject to change without notice. All information should be independently reviewed and verified for accuracy. Properties may or may not be listed by the office/agent presenting the information. The Digital Millennium Copyright Act of 1998, 17 U.S.C. § 512 (the “DMCA”) provides recourse for copyright owners who believe that material appearing on the Internet infringes their rights under U.S. copyright law. If you believe in good faith that any content or material made available in connection with our website or services infringes your copyright, you (or your agent) may send us a notice requesting that the content or material be removed, or access to it blocked. Notices must be sent in writing by email to [email protected]. The DMCA requires that your notice of alleged copyright infringement include the following information: (1) description of the copyrighted work that is the subject of claimed infringement; (2) description of the alleged infringing content and information sufficient to permit us to locate the content; (3) contact information for you, including your address, telephone number and email address; (4) a statement by you that you have a good faith belief that the content in the manner complained of is not authorized by the copyright owner, or its agent, or by the operation of any law; (5) a statement by you, signed under penalty of perjury, that the information in the notification is accurate and that you have the authority to enforce the copyrights that are claimed to be infringed; and (6) a physical or electronic signature of the copyright owner or a person authorized to act on the copyright owner’s behalf. Failure t
Nashville Real Estate
The median home value in Nashville, TN is $413,200. This is lower than the county median home value of $420,000. The national median home value is $338,100. The average price of homes sold in Nashville, TN is $413,200. Approximately 48.93% of Nashville homes are owned, compared to 41.46% rented, while 9.61% are vacant. Nashville real estate listings include condos, townhomes, and single family homes for sale. Commercial properties are also available. If you see a property you’re interested in, contact a Nashville real estate agent to arrange a tour today!
Nashville, Tennessee 37212 has a population of 682,646. Nashville 37212 is less family-centric than the surrounding county with 23.75% of the households containing married families with children. The county average for households married with children is 28.77%.
The median household income in Nashville, Tennessee 37212 is $65,565. The median household income for the surrounding county is $66,047 compared to the national median of $69,021. The median age of people living in Nashville 37212 is 34.5 years.
Nashville Weather
The average high temperature in July is 89.1 degrees, with an average low temperature in January of 26.8 degrees. The average rainfall is approximately 49.3 inches per year, with 3.6 inches of snow per year.
