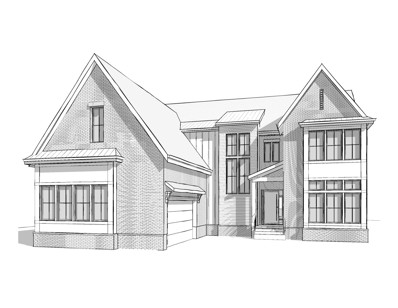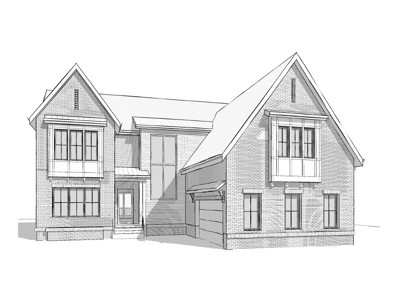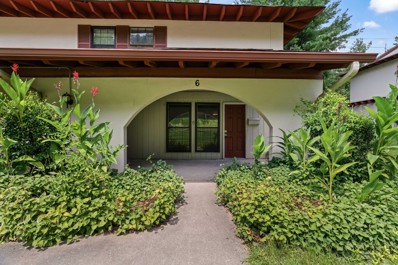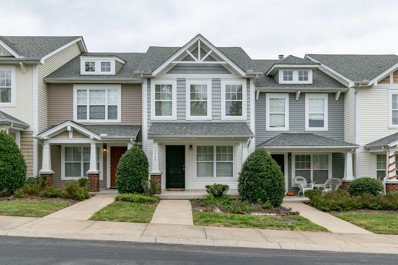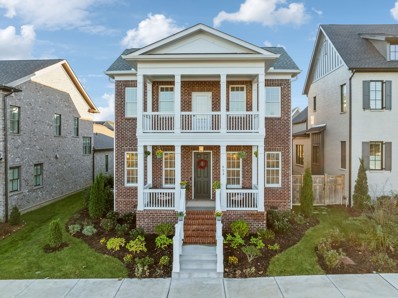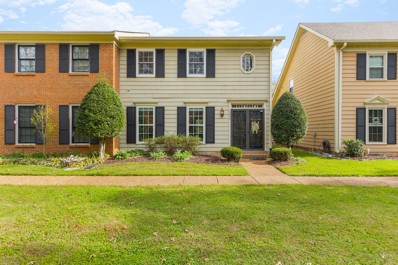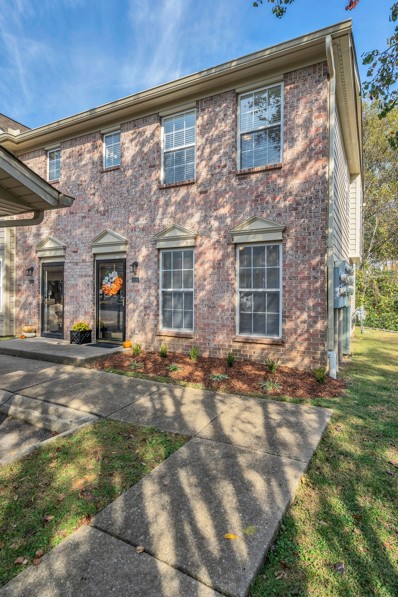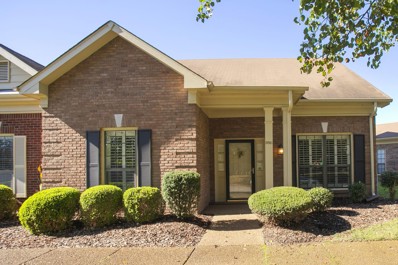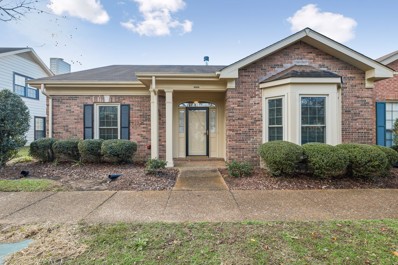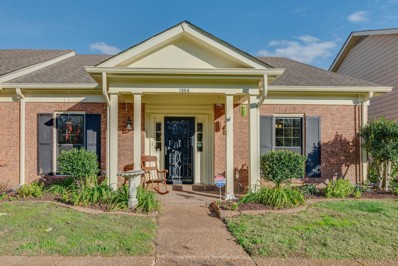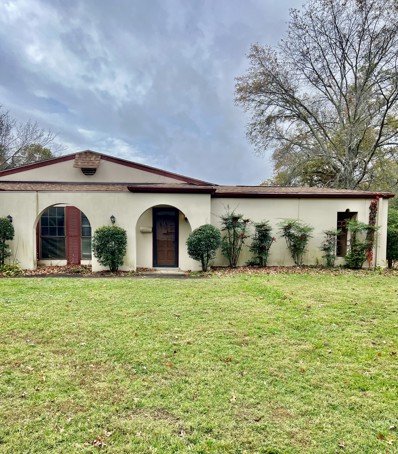Nashville TN Homes for Sale
- Type:
- Single Family
- Sq.Ft.:
- 3,484
- Status:
- Active
- Beds:
- 5
- Baths:
- 5.00
- MLS#:
- 2762031
- Subdivision:
- Stills Springs Ridge
ADDITIONAL INFORMATION
Welcome to Still Springs Ridge! We are offering modern transitional homes with customizable floor plans and designer selections. Mandy Development is here to build your dream home! These exciting opportunities will feature 4-5 bedrooms with first-floor primary and 4-5 bathrooms. The second-floor bonus room comes with a wet bar that is perfect for entertaining. Our designer will help you pick selections to complete your masterpiece. The renderings are for reference only. Your home will be customized to ensure your needs are met. Call us today to start the process of making your dream home a reality.
- Type:
- Single Family
- Sq.Ft.:
- 3,484
- Status:
- Active
- Beds:
- 5
- Baths:
- 5.00
- MLS#:
- 2762030
- Subdivision:
- Stills Springs Ridge
ADDITIONAL INFORMATION
Welcome to Still Springs Ridge!! We are offering modern transitional homes with customizable floor plans and designer selections. Mandy Development is here to build your dream home! These exciting opportunities will feature 4-5 bedrooms with first floor primary and 4-5 bathrooms. The second floor bonus room comes with a wet bar that is perfect for entertaining. Our designer will help you pick selections to complete your masterpiece. The renderings are for reference only. Your home will be customized to ensure your needs are met. Call us today to start the process of making your dream home a reality.
$1,799,900
2455 Old Hickory Blvd Nashville, TN 37221
- Type:
- Single Family
- Sq.Ft.:
- 3,607
- Status:
- Active
- Beds:
- 4
- Lot size:
- 1.21 Acres
- Year built:
- 1980
- Baths:
- 4.00
- MLS#:
- 2761934
- Subdivision:
- Percy Warner Park
ADDITIONAL INFORMATION
Rare opportunity to own a ONE level, GRAND ESTATE home located across from the esteemed Percy Warner Parks. It is perfectly situated on a 1.2 acre park-like setting surrounded by mature trees, developed gardens and terraces. Centrally located and convenient yet you feel so private and serene. The home has been beautifully remodeled plus an upscale addition with a gathering room, powder room and a covered porch. Fully fenced back yard would be ideal for a pool! Tall ceilings, Hardwood floors, 2 Fireplaces, Extensive millwork, Several sets of French doors and windows allow for an abundance of natural light. Recent upgrades: New HVAC units, Tankless H20 heater, 2 complete Bathroom renovations, Re-sealed aggregate driveway, and epoxy garage floor.
- Type:
- Townhouse
- Sq.Ft.:
- 1,716
- Status:
- Active
- Beds:
- 3
- Lot size:
- 0.02 Acres
- Year built:
- 1972
- Baths:
- 3.00
- MLS#:
- 2769567
- Subdivision:
- River Plantation
ADDITIONAL INFORMATION
Welcome to this bright and freshly updated home in the popular River Plantation neighborhood! Move-in ready with brand-new LVP flooring, modern cabinets, sleek countertops, and updated lighting throughout, this home offers a fresh take on comfort and style. The open floor plan gives you endless possibilities to customize the space to fit your lifestyle. Upstairs, you’ll love the spacious primary suite with *two* walk-in closets. The additional two bedrooms are generously sized and share a hall bath, making this home as functional as it is stylish. Step outside to your private patio—perfect for sipping your morning coffee or relaxing in the evening. The carport includes a large outdoor storage unit, adding even more convenience. You’ll be just 20 minutes from downtown Nashville and a short walk to Bellevue’s many new amenities, including restaurants, bars, and a movie theater. Plus, you’re close to parks, golf courses, Warner Park Nature Center, Cheekwood, and more. The neighborhood also features great perks like playgrounds and a community pool. Preferred lender Jeff Ponchilia with CMG Financial to offer 1% for closing costs or rate buy down.
- Type:
- Single Family
- Sq.Ft.:
- 3,420
- Status:
- Active
- Beds:
- 4
- Lot size:
- 0.43 Acres
- Year built:
- 2005
- Baths:
- 3.00
- MLS#:
- 2761917
- Subdivision:
- Riverwalk
ADDITIONAL INFORMATION
Amazing executive style home featuring a grand wall of windows in living room overlooking a completely private, 1/2 acre backyard. The eat-in kitchen is open to living room and formal dining room, creating a welcoming space for family gatherings and entertaining. Tucked away on the desireable, Riverfront Dr cul-de-sac,this home boasts spacious bedrooms,extra large closets,a brand new deck,fresh paint throughout and the main level master suite offers a custom walk-in closet with center island. The vast trail system in Riverwalk & pool complex are maintained by Metro Parks & Rec..
- Type:
- Condo
- Sq.Ft.:
- 1,116
- Status:
- Active
- Beds:
- 2
- Lot size:
- 0.01 Acres
- Year built:
- 1969
- Baths:
- 2.00
- MLS#:
- 2761626
- Subdivision:
- Belle Forest
ADDITIONAL INFORMATION
Beautifully renovated 2 bed, 1.5 bath townhouse located in the heart of Bellevue. Enjoy the convenience of being within walking distance to shops and restaurants, with scenic walking trails nearby. The spacious bedrooms provide ample comfort, and the balcony offers a perfect spot for relaxation. This home boasts plenty of parking and recent upgrades, stackable washer and dryer, including a roof replacement in 2018 per HOA guidelines. Residents have access to fantastic amenities such as a clubhouse and a community pool. With easy access to I-40 and downtown Bellevue, commuting is a breeze. Move-in ready and situated in a prime location, this townhouse offers the perfect blend of modern updates and classic charm. Don’t miss this incredible opportunity—schedule a viewing today and make this beautiful townhouse your new home!
- Type:
- Townhouse
- Sq.Ft.:
- 1,216
- Status:
- Active
- Beds:
- 2
- Year built:
- 2005
- Baths:
- 3.00
- MLS#:
- 2762677
- Subdivision:
- Riverbridge Community
ADDITIONAL INFORMATION
This charming home offers the perfect blend of style and functionality. The main level features beautiful hardwood floors, while the bedrooms are carpeted for added comfort. The kitchen shines with granite countertops and updated light fixtures. You’ll love the extra storage space out back, as well as the front and rear patios, perfect for relaxing or entertaining. Conveniently located just minutes from One Bellevue Place and with easy access to I-40, this home offers both comfort and convenience. Don’t wait—this gem won’t last long! Tenant currently in place, please do not disturb or view without prior permission. Tenant has cat in home.
$1,365,000
653 Jackson Falls Dr Nashville, TN 37221
- Type:
- Single Family
- Sq.Ft.:
- 3,356
- Status:
- Active
- Beds:
- 4
- Lot size:
- 0.18 Acres
- Year built:
- 2022
- Baths:
- 3.00
- MLS#:
- 2761138
- Subdivision:
- Stephens Valley Sec6
ADDITIONAL INFORMATION
This classic Southern all-brick gem, smartly located in Williamson County, is filled with specially crafted details that set it apart from the rest. Rich hardwood floors throughout (no carpet!), elegant 10ft ceilings, uniquely designed millwork & accent walls, upgraded lighting, plantation shutters & timeless finishes at every glance.The chef's kitchen is a culinary delight with expansive counter space, pot filler, plentiful cabinets, & luxury appliances. Enjoy 4 separate outdoor living spaces including a 4-season enclosed patio & second-story balcony. Primary suite is spa-inspired with a free-standing tub, designer-tiled shower, & custom-organized walk-in closet. Functional floor plan with generously sized bedrooms, pantry, laundry room, living spaces & useful storage. Easy access to Bellevue shopping & restaurants, beloved Warner parks, & zoned for award-winning Williamson County schools. Multiple quick commute paths to downtown Nashville, universities, and hospitals. **$5000 buyer incentive towards closing cost credit/rate buy down PLUS 1yr homeowners warranty make this home better than new! Fence & gates are being installed to further enhance privacy in outdoor spaces. Stephens Valley is a charming, friendly community of luxury homes that offers the best of Nashville AND Williamson County, all wrapped up in Tennessee beauty.
- Type:
- Single Family
- Sq.Ft.:
- 2,933
- Status:
- Active
- Beds:
- 4
- Lot size:
- 0.25 Acres
- Year built:
- 1996
- Baths:
- 3.00
- MLS#:
- 2763041
- Subdivision:
- Poplar Creek Estates
ADDITIONAL INFORMATION
*Awesome Renovated Home with Tons of Upgrades* Stainless Steel Appliances* Kitchen Island*Quartz Kitchen Countertops with Tile Backsplash*Upgraded LVP Flooring/Hardwoods*HVAC 3 years old*Wainscotting Trim*Trayed Ceiling in Master Bedroom*Vaulted Ceilings* Dual Vanities in Master with Granite Countertops*First Floor includes a Full bath with a Spa like shower and custom tile work*Upgraded Sunroom with Upgraded Sliding Glass Doors*Recessed Lighting and Custom built in shelves*Barn Door*Electric Retractable Shades on the Backyard Patio*Walkout Patio* Tons of Parking* New Water heater*Laundry Room Sink*New Bathtub in the Third Bathroom*Basement safe room with custom built in bench*Fenced in Yard*Within Walking distance to the park*Near Warner Park and close to Shopping* Won't last*
- Type:
- Townhouse
- Sq.Ft.:
- 1,794
- Status:
- Active
- Beds:
- 3
- Lot size:
- 0.02 Acres
- Year built:
- 1982
- Baths:
- 3.00
- MLS#:
- 2761790
- Subdivision:
- River Plantation
ADDITIONAL INFORMATION
Discover this charming 3 bedroom, 2.5 bath home nestled in the desirable River Plantation community in Bellevue. Enjoy the convenience of being close to shopping, restaurants and grocery stores, with easy access to I-40 and minutes from downtown Nashville. The kitchen and dining room were remodeled in 2016, along with new luxury vinyl flooring downstairs. Kitchen cabinets were painted in 2020, adding a bright and modern touch. With its spacious layout and unbeatable location, this home is perfect for anyone seeking a blend of style and convenience.
- Type:
- Townhouse
- Sq.Ft.:
- 1,804
- Status:
- Active
- Beds:
- 3
- Lot size:
- 0.04 Acres
- Year built:
- 1982
- Baths:
- 2.00
- MLS#:
- 2760551
- Subdivision:
- River Plantation
ADDITIONAL INFORMATION
Desirable floor plan, move in ready and priced to sell! This one level home has been lovingly updated with new carpet, new primary bathroom, new light fixtures and more! The soft palette in this unit invites you into a joyful space, with three bedrooms on the main leve and a bonus room upstairs as well as walk in attic space. Enter from the two car carport into the new cover for patio added this year creating a wonderful area just off the vaulted den. Primary bathroom has beautiful tiled shower, glass surround, and a Japanese toilet! Move right in to this home and begin enjoying easy living right away with access to Bellevue One Place, I40, Warner Parks and much more! Located conveniently with Section 6 pool easily accessible close by out the front doors. Under contract with a 48 hr kick out clause; Seller accepting offers!
- Type:
- Other
- Sq.Ft.:
- 1,167
- Status:
- Active
- Beds:
- 2
- Lot size:
- 0.15 Acres
- Year built:
- 1977
- Baths:
- 2.00
- MLS#:
- 2759869
- Subdivision:
- Doral Country Villa
ADDITIONAL INFORMATION
One-Level Living, Newly Renovated! This updated home features new flooring, lighting, stainless steel appliances, sleek cabinets, and countertops. Bathrooms offer new vanities, tile surrounds, and fixtures. Enjoy a private patio area and community amenities like a saltwater pool within walking distance, tennis courts, trash pick up and more. Schedule your showing today!
- Type:
- Townhouse
- Sq.Ft.:
- 1,300
- Status:
- Active
- Beds:
- 2
- Year built:
- 2001
- Baths:
- 3.00
- MLS#:
- 2763418
- Subdivision:
- Belle Glen Ii
ADDITIONAL INFORMATION
Immaculate Beautiful Townhome * Corner Unit* Private treed lot* Move in ready* Rare opportunity desired Belle Glen II . Numerous updates * new paint * new hot water heater* new HVAC*new disposal* new carpeting 2nd floor and stairwell * new smoke alarms * refurbished back deck * gorgeous hardwood floors main floors * Spacious walk-in closet * Convenient location* Truly a pleasure to show !
- Type:
- Townhouse
- Sq.Ft.:
- 1,704
- Status:
- Active
- Beds:
- 3
- Lot size:
- 0.03 Acres
- Year built:
- 1995
- Baths:
- 3.00
- MLS#:
- 2759323
- Subdivision:
- River Plantation
ADDITIONAL INFORMATION
Beautiful 3 bedroom/ 3 bath townhome located in the highly desired River Plantation in Bellevue! Step inside this home with a formal living/ dining/ kitchen layout. Living room has tons of natural light and a fireplace, kitchen has plenty of storage and separate breakfast nook and stainless appliances. Downstairs primary suite has tons of closet space, bathroom with double vanities and tiles standup shower. Upstairs can be used as bedroom or bonus room/ flex space and has a full bath. Tons of attic storage. Nice private back patio. 2 car carport. This house is in great shape--don't miss this great opportunity!
- Type:
- Townhouse
- Sq.Ft.:
- 1,764
- Status:
- Active
- Beds:
- 3
- Lot size:
- 0.02 Acres
- Year built:
- 1974
- Baths:
- 3.00
- MLS#:
- 2758607
- Subdivision:
- River Plantation
ADDITIONAL INFORMATION
Motivated seller! Spacious 3 bedroom townhome in popular River Plantation. Possibly the most beautiful back courtyard in the entire complex with a luxury stone patio and tons of privacy. 3 generous sized bedrooms upstairs, all with walk-in closets. 2 full bathrooms up and one half bath down. Lots of extra storage closets in the home. Gas fireplace in the den. Formal living/dining along with a cozy den off of the kitchen. Newer windows, double front door and french doors to the patio. 2 car carport with additional storage closet. Roof is 6 months old. Neighborhood has access to a swimming pool, community room and fitness. Hot location minutes away from the fabulous shopping and dining of Bellevue. Prime commuting location with easy access to 40.
- Type:
- Single Family
- Sq.Ft.:
- 2,079
- Status:
- Active
- Beds:
- 3
- Lot size:
- 0.15 Acres
- Year built:
- 2004
- Baths:
- 2.00
- MLS#:
- 2758062
- Subdivision:
- Riverwalk
ADDITIONAL INFORMATION
Discover the enchanting Riverwalk community, where you can enjoy three pools, a fun playground, beautifully landscaped grounds, and scenic greenways along the stunning Harpeth River. This charming three-bedroom, two-bath home boasts a remarkable updated master bathroom, brand-new appliances, and a newly added privacy fence for your comfort. All bedrooms are thoughtfully situated on the main floor, including a bright and spacious master bedroom filled with natural light. Upstairs, you'll find a generous bonus room perfect for entertainment or relaxation. Step outside to the inviting screened porch that overlooks your new fully fenced backyard, ideal for outdoor gatherings. Located just minutes from shopping centers and only 20 minutes to downtown Nashville, this home offers convenient access to major highways, making it the perfect choice for your next move!
- Type:
- Single Family
- Sq.Ft.:
- 2,602
- Status:
- Active
- Beds:
- 4
- Lot size:
- 0.24 Acres
- Year built:
- 1994
- Baths:
- 4.00
- MLS#:
- 2757963
- Subdivision:
- Stonemeade
ADDITIONAL INFORMATION
Wonderful home with an inviting floorplan and large private backyard in much sought after Stonemeade. Recent improvements include new light fixtures, new vanities in primary bathroom and half bath, quartz countertops in kitchen. Huge bedroom over the garage could be a bonus room. Home sits on a private lot backing up to 3.5 tree filled acres. This is a must see home! There are w/d hookups behind the cubbies in the mudroom. Please note the refrigerator does not remain
- Type:
- Other
- Sq.Ft.:
- 2,063
- Status:
- Active
- Beds:
- 4
- Lot size:
- 0.04 Acres
- Year built:
- 1996
- Baths:
- 3.00
- MLS#:
- 2763492
- Subdivision:
- River Plantation
ADDITIONAL INFORMATION
Popular Andover plan with 3 or 4 bedrooms and 3 baths. Master suite with double vanities, with seperate shower and tub on the main level along with two guest rooms. Spacious Living / Dining area and a cozy den w gas fireplace located off the kitchen. Upstairs could be a hobby room or 4th bedroom with full bath. 2 car covered carport with storage and private patio. Wonderful property to cal home.
- Type:
- Other
- Sq.Ft.:
- 1,816
- Status:
- Active
- Beds:
- 3
- Lot size:
- 0.04 Acres
- Year built:
- 1984
- Baths:
- 2.00
- MLS#:
- 2761948
- Subdivision:
- River Plantation
ADDITIONAL INFORMATION
Come and see this fabulous River Plantation one level! Amazing front views of the woods. Stainless steel appliances in the Kitchen, Tile floors in the den and living room, Private courtyard with covered carport.
- Type:
- Other
- Sq.Ft.:
- 2,031
- Status:
- Active
- Beds:
- 3
- Lot size:
- 0.04 Acres
- Year built:
- 1997
- Baths:
- 2.00
- MLS#:
- 2757724
- Subdivision:
- River Plantation
ADDITIONAL INFORMATION
Be home for the holidays! Cozy up to the gas fireplace or sit on the front porch or patio and enjoy the fall weather. One level living with 3 bedrooms including a generous primary bedroom, bathroom with separate tub and shower and a walk-in closet. Off the upstairs bonus room is a walk in attic for storage. This home is ready for you to add your personal touch and make your new home! This one owner beauty is available for immediate occupancy.
- Type:
- Single Family
- Sq.Ft.:
- 3,064
- Status:
- Active
- Beds:
- 4
- Lot size:
- 0.3 Acres
- Year built:
- 2004
- Baths:
- 3.00
- MLS#:
- 2757720
- Subdivision:
- Riverwalk
ADDITIONAL INFORMATION
Showings will continue this Friday the 9th. This beautiful brick home is in sought after Riverwalk on the Harpeth. An awesome open floor plan with hard wood floors. Spacious updated eat-in kitchen with breakfast bar, granite counters, stainless steel appliances and a separate formal dining room. The living room has a cozy gas fireplace with large windows that flood the space with natural light. A luxurious primary suite on the main floor with a large walk- in shower, double vanity and beautiful custom walk-in closet. Upstairs includes a versatile bonus room, 3 generous bedrooms, full bathroom and dedicated storage room. The covered back deck provides outdoor living in the fully fenced- in backyard with large tree-lined space to give you privacy. There is a very large crawl space with a full-size door. The neighborhood boasts excellent amenities including a pavilion with pools (Olympic size, adult and baby pool) with playground area and walking trails. This home is just minutes from shopping centers and 20 minutes to down town. This does have an assumable loan at 2.7%.
Open House:
Sunday, 1/19 2:00-4:00PM
- Type:
- Other
- Sq.Ft.:
- 2,024
- Status:
- Active
- Beds:
- 3
- Lot size:
- 0.04 Acres
- Year built:
- 2000
- Baths:
- 2.00
- MLS#:
- 2757279
- Subdivision:
- River Plantation
ADDITIONAL INFORMATION
$25k PRICE REDUCTION! BRING US AN OFFER! $210/SF - LOWEST PRICE PER SF IN SECTION 11! Amazing price for desirable Andover floorplan! ONE LEVEL LIVING w/ bonus room up! Don't wait until spring - you'll pay much more! Beautifully updated and well appointed kitchen! Spacious primary bedroom w/ en suite bath! Walk in closet w/ shelving system! Beautiful Hardwoods! Stainless Appliances! Beautiful Kitchen Cabinetry! Newer HVAC! Roof 2015 (covered by HOA)! Full laundry room! Enclosed Private Patio! Gorgeous private views overlooking the Harpeth River! Covered Carport for two vehicles! Don't miss the carport storage space - it's a great workshop area! HOA includes exterior maintenance, pool & clubhouse! Min to restaurants/shops!
- Type:
- Condo
- Sq.Ft.:
- 730
- Status:
- Active
- Beds:
- 1
- Lot size:
- 0.02 Acres
- Year built:
- 1969
- Baths:
- 1.00
- MLS#:
- 2757030
- Subdivision:
- Belle Forest
ADDITIONAL INFORMATION
~One level living tucked into the hills of Bellevue~This private end unit has been a great rental for several years and is in need of some cosmetic updates to make it feel like home again~This Spanish influenced community, Belle Forest, is surrounded by abundant foliage for a peaceful feel, and includes a community pool with clubhouse, laundry facility and tennis courts~Easy access to parks, walking trails, Bellevue One, and multiple grocery stores~Located just 20 minutes from downtown, this would make a desirable income producing rental or home for the professional looking for a short commute time and maintenance free living~Buyer and Buyer's agent to verify all pertinent information~This community will not go FHA or VA.
$1,150,000
1516 Daventry Ct Nashville, TN 37221
- Type:
- Single Family
- Sq.Ft.:
- 3,237
- Status:
- Active
- Beds:
- 4
- Lot size:
- 0.22 Acres
- Year built:
- 1989
- Baths:
- 3.00
- MLS#:
- 2763815
- Subdivision:
- Devon Park
ADDITIONAL INFORMATION
This home is complete with the studio used on recent albums by the major artist/owner. This home is in the sought after Devon Park neighborhood and is loaded with charm....from the entry foyer with amazing wallpaper, to the custom built-ins in the den, to the cozy office or nursery adjacent to the primary suite. No need to sit in this English garden waiting for the sun, as there are fire pans to warm the chilly. This area serves as a room, or two, housing an outdoor dining area and gathering space. Your guests can dine al fresco under the wisteria covered arbor. Improvements include new roof, new sealed crawlspace and new back deck floor in 2022; new HVAC and new Mitsubishi reverse cycle in studio.
- Type:
- Other
- Sq.Ft.:
- 720
- Status:
- Active
- Beds:
- 1
- Lot size:
- 0.01 Acres
- Year built:
- 1969
- Baths:
- 2.00
- MLS#:
- 2756756
- Subdivision:
- Belle Forest
ADDITIONAL INFORMATION
Loft condo in the charming Spanish colonial style Belle Forest community. This community is surrounded by abundant foliage for a peaceful feel, and includes a community pool with clubhouse, laundry facility and tennis courts. Trash pick-up, water, exterior and grounds maintenance, and community amenities are all included in HOA fee.
Andrea D. Conner, License 344441, Xome Inc., License 262361, [email protected], 844-400-XOME (9663), 751 Highway 121 Bypass, Suite 100, Lewisville, Texas 75067


Listings courtesy of RealTracs MLS as distributed by MLS GRID, based on information submitted to the MLS GRID as of {{last updated}}.. All data is obtained from various sources and may not have been verified by broker or MLS GRID. Supplied Open House Information is subject to change without notice. All information should be independently reviewed and verified for accuracy. Properties may or may not be listed by the office/agent presenting the information. The Digital Millennium Copyright Act of 1998, 17 U.S.C. § 512 (the “DMCA”) provides recourse for copyright owners who believe that material appearing on the Internet infringes their rights under U.S. copyright law. If you believe in good faith that any content or material made available in connection with our website or services infringes your copyright, you (or your agent) may send us a notice requesting that the content or material be removed, or access to it blocked. Notices must be sent in writing by email to [email protected]. The DMCA requires that your notice of alleged copyright infringement include the following information: (1) description of the copyrighted work that is the subject of claimed infringement; (2) description of the alleged infringing content and information sufficient to permit us to locate the content; (3) contact information for you, including your address, telephone number and email address; (4) a statement by you that you have a good faith belief that the content in the manner complained of is not authorized by the copyright owner, or its agent, or by the operation of any law; (5) a statement by you, signed under penalty of perjury, that the information in the notification is accurate and that you have the authority to enforce the copyrights that are claimed to be infringed; and (6) a physical or electronic signature of the copyright owner or a person authorized to act on the copyright owner’s behalf. Failure t
Nashville Real Estate
The median home value in Nashville, TN is $413,200. This is lower than the county median home value of $420,000. The national median home value is $338,100. The average price of homes sold in Nashville, TN is $413,200. Approximately 48.93% of Nashville homes are owned, compared to 41.46% rented, while 9.61% are vacant. Nashville real estate listings include condos, townhomes, and single family homes for sale. Commercial properties are also available. If you see a property you’re interested in, contact a Nashville real estate agent to arrange a tour today!
Nashville, Tennessee 37221 has a population of 682,646. Nashville 37221 is less family-centric than the surrounding county with 23.75% of the households containing married families with children. The county average for households married with children is 28.77%.
The median household income in Nashville, Tennessee 37221 is $65,565. The median household income for the surrounding county is $66,047 compared to the national median of $69,021. The median age of people living in Nashville 37221 is 34.5 years.
Nashville Weather
The average high temperature in July is 89.1 degrees, with an average low temperature in January of 26.8 degrees. The average rainfall is approximately 49.3 inches per year, with 3.6 inches of snow per year.
