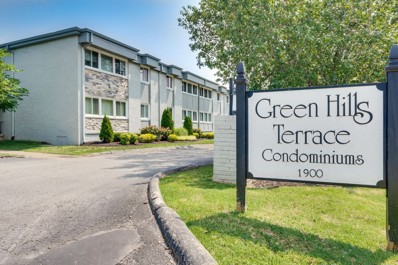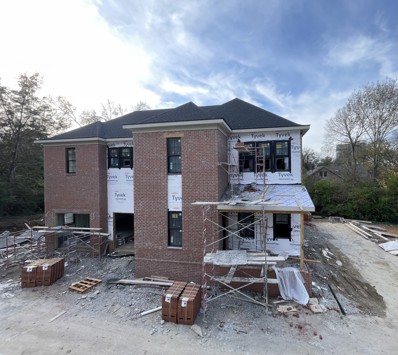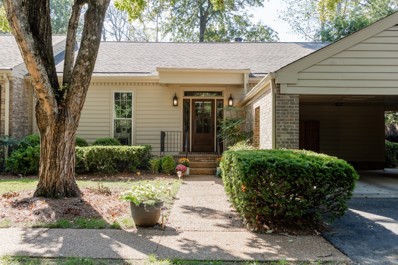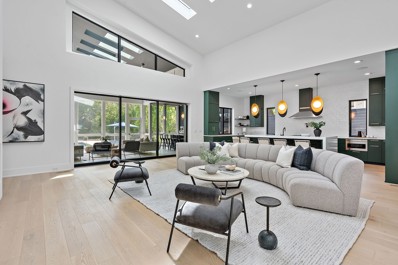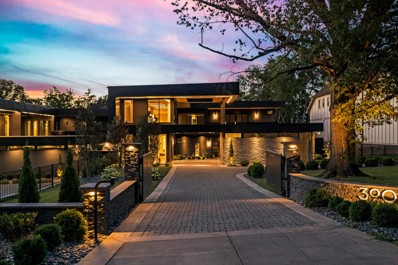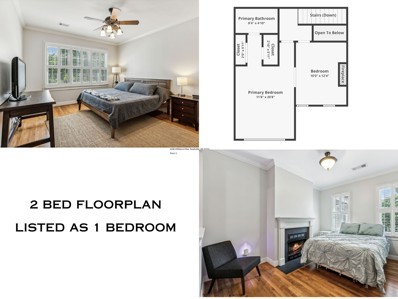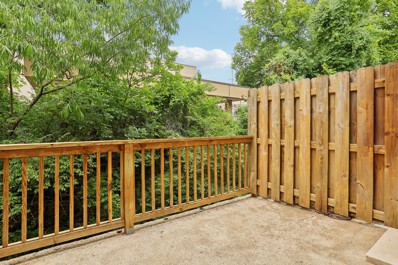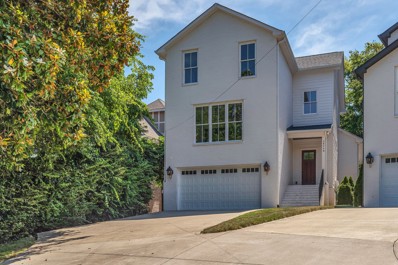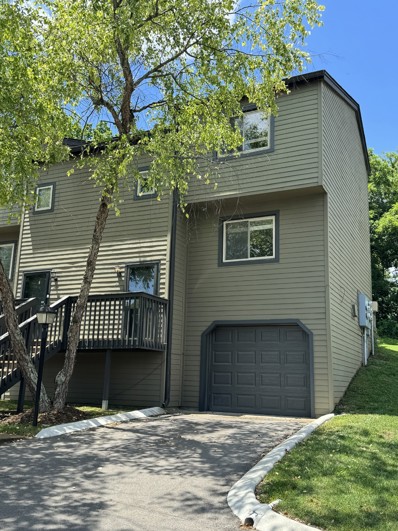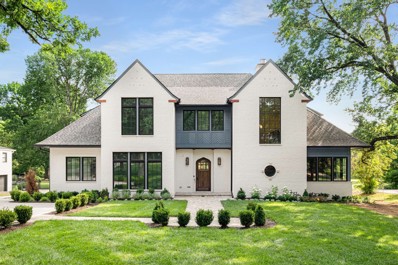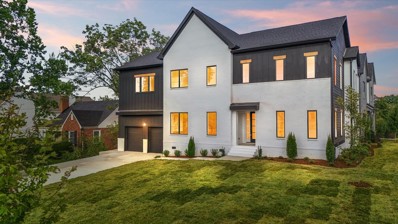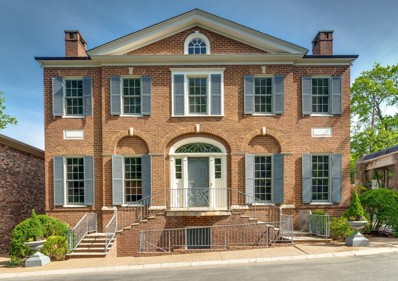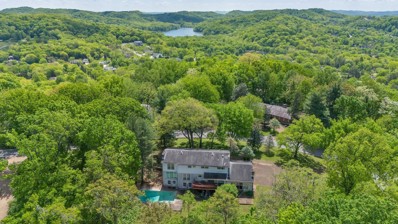Nashville TN Homes for Sale
$8,000,000
1553 Harding Pl Nashville, TN 37215
- Type:
- Single Family
- Sq.Ft.:
- 9,046
- Status:
- Active
- Beds:
- 5
- Lot size:
- 1.69 Acres
- Baths:
- 8.00
- MLS#:
- 2694492
- Subdivision:
- Forest Hills
ADDITIONAL INFORMATION
Welcome to 1553 Harding Place, a brand-new in-town estate blending timeless European farmhouse charm with modern sophistication. Designed by the acclaimed Pfeffer Torode Architecture and set on 1.69 private wooded acres, this home offers an unmatched combination of impeccable design, privacy, and convenience in Forest Hills. Construction has not yet started, and buyers have the rare opportunity to customize selections, ensuring a truly personalized luxury experience. With over 9,000 square feet of thoughtfully designed living space, this estate features five bedrooms, five full baths, and three half baths. Every detail reflects superior craftsmanship, from the plaster interior walls and soaring ceilings to the oversized windows that flood the home with natural light. A retractable glass wall seamlessly connects the indoors to the expansive outdoor oasis, which includes a pool, spa, pool house, and outdoor kitchen. This estate is an entertainer’s dream, offering indoor and outdoor fireplaces, a rooftop terrace, a wine cellar, and a golf and sports simulator room. Additional luxury amenities include a wellness room, an elevator, and a five-car garage with a motor court, accessed through two gated entrances for ultimate privacy and convenience. Designed for effortless living, the property comes with fully prepared plans, a cleared site, and obtained permits. Buyers can bypass lengthy custom home timelines and enjoy the benefits of a meticulously planned, move-in-ready masterpiece. Collaborate with the world-class design team to tailor the finishing touches to your vision. Located just minutes from Green Hills’ premier shopping and dining destinations, 1553 Harding Place combines modern luxury with classic elegance in one of Nashville’s most coveted neighborhoods.
- Type:
- Other
- Sq.Ft.:
- 1,600
- Status:
- Active
- Beds:
- 3
- Lot size:
- 0.02 Acres
- Year built:
- 1967
- Baths:
- 3.00
- MLS#:
- 2748192
- Subdivision:
- Green Hills Terrace
ADDITIONAL INFORMATION
**NEW PRICE**Charming Condo in Prime Green Hills Location features fresh new paint and plush new carpet upstairs, creating a welcoming and move-in ready experience. The kitchen has granite countertops, pantry, and a new refrigerator. Washer and dryer will remain. Countertops in bathrooms are New! Step outside to your expansive private patio, ideal for relaxing and/or entertaining. Clubhouse, saltwater pool, garbage, parking, grounds maintenance all included in HOA. Walking distance to Trader Joes & Green Hills Mall. Don’t miss the opportunity to make this your new home or its a perfect investment property.
Open House:
Saturday, 12/28 1:00-3:00PM
- Type:
- Condo
- Sq.Ft.:
- 1,690
- Status:
- Active
- Beds:
- 3
- Lot size:
- 0.02 Acres
- Year built:
- 1984
- Baths:
- 3.00
- MLS#:
- 2761446
- Subdivision:
- Stokeswood
ADDITIONAL INFORMATION
Maintenance-free Green Hills living! This one is tucked away at the end of a cul-de-sac in a private, highly desired location, walkable to restaurants and retail & extremely convenient to 12 South. Featuring 10 ft. ceilings, a 4 car garage & fully renovated kitchen and bathrooms, this home is definitely considered a unique find! Kitchen renovation includes custom cabinets to ceiling, dekton counters, new appliances, hardware, backsplash, lighting and shelving. Located less than 1 mile to 440 for easy commuting.
$1,850,000
3906 Wayland Dr Nashville, TN 37215
- Type:
- Single Family
- Sq.Ft.:
- 3,073
- Status:
- Active
- Beds:
- 4
- Lot size:
- 1.17 Acres
- Year built:
- 1945
- Baths:
- 3.00
- MLS#:
- 2685120
- Subdivision:
- Forest Hills
ADDITIONAL INFORMATION
Level 1.17 Acre Lot in Forest Hills. Convenience beyond compare. Built in 1945, renovations include an exceptional primary suite with a walk in bay overlooking the front garden, vaulted ceiling, and a big, bright bath with an oversized glass shower. Additional renovations include the long and wide kitchen: the true core of the home, and the unbelievable screened porch with fireplace! The large lot offers expansion opportunities, or will be the spot for neighborhood soccer matches. Surrounded by mature trees and comparable large lots, the backyard feels like a park. The additional main level bedroom (total of four), currently used as a study, adjoins the primary, and is an ideal nursery. There is a small 'playroom' off one of the family or guest rooms upstairs. POF to [email protected] expedites scheduling the showing. Home is occupied so overnight notice to show is appreciated.
$2,247,295
1813 Kimbark Dr Nashville, TN 37215
- Type:
- Single Family-Detached
- Sq.Ft.:
- 4,228
- Status:
- Active
- Beds:
- 4
- Year built:
- 2024
- Baths:
- 6.00
- MLS#:
- 2683179
- Subdivision:
- Enclave At Kimbark Place
ADDITIONAL INFORMATION
Enter through an elegant iron front door flanked by stunninggg cedar columns. The living room boasts a 42" gas fireplace with a custom ArcusStone mantel, flowing seamlessly into the open-concept dining and kitchen areas. The designer kitchen features a custom 10' island, soapstone countertops, ceiling-high cabinets and tile backsplash, and a tiled hood. Enjoy the outdoors on the covered back porch with a wood-burning fireplace, cedar mantle, and ceilings. The vaulted primary suite offers white oak vanity cabinets, soapstone countertops, a freestanding soaking tub with frameless glass shower door, and an oversized walk-in closet. Upstairs, discover a loft with a wet bar, powder room, laundry, and three en suite bedrooms with exquisite finishes designed by Studio 36 Design. Includes a 2-car garage and permits for small rear fences. Located in the desirable Green Hills area, within walking distance to shops, Whole Foods, Trader Joe’s, and parks. Fence included.
$819,900
3704l Estes Rd Nashville, TN 37215
- Type:
- Single Family
- Sq.Ft.:
- 1,788
- Status:
- Active
- Beds:
- 2
- Lot size:
- 0.04 Acres
- Year built:
- 1977
- Baths:
- 2.00
- MLS#:
- 2748664
- Subdivision:
- Estes Glen
ADDITIONAL INFORMATION
Welcome to this beautifully updated single-story townhome tucked between Nashville’s sought-after Green Hills and Belle Meade. This charming home offers a perfect blend of modern amenities and timeless appeal. Inside, you'll find a thoughtful floorplan with beautiful natural light, sleek hardwood floors, and a stylishly remodeled kitchen featuring quartz countertops and stainless steel appliances. Enjoy peaceful mornings on the private screened in porch, swinging in front of a fireplace surrounded by mature landscaping. Conveniently located near Green Hills and Belle Meade shopping, dining, and more!
$4,999,000
1621 Graybar Ln Nashville, TN 37215
- Type:
- Single Family
- Sq.Ft.:
- 6,511
- Status:
- Active
- Beds:
- 6
- Lot size:
- 0.95 Acres
- Year built:
- 2021
- Baths:
- 6.00
- MLS#:
- 2705055
- Subdivision:
- Green Hills
ADDITIONAL INFORMATION
Welcome to 1621 Graybar Lane, a RARE luxury Build Nashville custom home on a private, completely flat 1-acre Green Hills lot. This sleek, contemporary residence blends luxury and functionality, with 25-foot ceilings that flood the living space with natural light. The gourmet kitchen boasts Wolf appliances, 60" flat-panel Fisher & Paykel fridge/freezer, two Asko dishwashers, and a custom waterfall island. A 15-foot glass slider opens into a 900-sq-ft screened porch where an Alfresco outdoor kitchen (with pizza oven) offers the perfect venue for entertaining. Just beyond, a large fiberglass saltwater heated pool with fountains rounds out the outdoor space. Home features 6 bedrooms, 6 baths, fitness/dance studio, Kohler steam room, indoor Golf Simulator, huge bonus room, 3-car garage with a Tesla charger, and a soccer practice field in backyard. Mins to Green Hills Mall, 12th South, Hillsboro Village and Downtown Nashville, Vanderbilt, Belmont, and Lipscomb Universities.
$4,499,900
32 Northumberland Nashville, TN 37215
- Type:
- Single Family
- Sq.Ft.:
- 9,253
- Status:
- Active
- Beds:
- 5
- Lot size:
- 1 Acres
- Year built:
- 1986
- Baths:
- 8.00
- MLS#:
- 2678870
- Subdivision:
- Northumberland
ADDITIONAL INFORMATION
Welcome to your very own French Manor in the exclusive guard gated neighborhood of Northumberland. A rare offering of ultimate privacy yet just minutes from restaurants, shopping, entertainment and the best private schools. This custom home is meticulously designed with European craftsmanship. You’re greeted by sprawling marble floors, Murano chandeliers & custom moulding throughout. Floor to ceiling windows bathe the main living areas in light, all surrounding a private treelined courtyard. The main level master suite features individual his/hers bathrooms and closets, with an escape to a private garden with wall fountain. Spiral staircase leads you to the brand new gym. Four en suite bedrooms with upstairs laundry and abundant storage. This gorgeous home is for the discerning buyer w/ a quiet sense of luxury. The neighborhood boasts a warm welcome as it includes pickleball & tennis courts, and a pool with a clubhouse for amenities!
$1,125,000
3510 Belmont Blvd Nashville, TN 37215
- Type:
- Single Family
- Sq.Ft.:
- 2,852
- Status:
- Active
- Beds:
- 3
- Lot size:
- 0.68 Acres
- Year built:
- 1940
- Baths:
- 3.00
- MLS#:
- 2751596
- Subdivision:
- Belmont/lipscomb
ADDITIONAL INFORMATION
Rare opportunity to upgrade or expand this 1940 Cape Cod Home on one of Nashville’s most sought after streets! Walk to everything 12th S, Belmont & Green Hills have to offer and enjoy the privacy of a HUGE private, park-like lot. Zoned Percy Priest Elementary. Home is much larger than appears from exterior. A Classic floor plan w/ a Center Hall staircase greets you upon entrance w/dining & living room flanking either side. French doors open from an expansive living room w/ gas fireplace to a light-filled winterized porch. One Bedroom on the 1st Floor w/ 2 enormous light-filled Bedrooms upstairs. Additional Basement Bonus space w/ Full Bath, working gas Fireplace & kitchen sink set-up to use as a Rec Room, 4th Bed or Owner Occupied AirBnb. 848SF Addl Basement/Laundry. Room enough for BOTH a Pool & Tennis Court. Non-Historic. 2023 New Roof, 2019 New Furnace, 2016 New Sewer Line. Rewrite this home’s next chapter! Selling AS-IS. Floor Plan, Survey & TDEC Letters attached.
$1,199,000
1777 Hillmont Dr Nashville, TN 37215
- Type:
- Single Family-Detached
- Sq.Ft.:
- 3,243
- Status:
- Active
- Beds:
- 4
- Lot size:
- 0.04 Acres
- Year built:
- 2017
- Baths:
- 4.00
- MLS#:
- 2762037
- Subdivision:
- Green Hills
ADDITIONAL INFORMATION
This beautifully updated home in Nashville’s sought-after Green Hills boasts a newly renovated kitchen w/ modern finishes, refreshed bathrooms, fresh floors, & new paint throughout making this home feel brand new. The downstairs features two separate living areas w/ fireplaces, a kitchen w/ a generously sized island, & a formal dining room. Upstairs, you'll find two secondary bedrooms w/ a Jack & Jill bathroom, as well as the owner’s suite, which includes dual quartz vanities, a separate shower & a soaking tub. Additionally there is a bonus room above the attached garage that could be used as a 4th bedroom, office, or playroom. Outside, enjoy a private side patio off the kitchen for outdoor living & a gas line for grilling, plus a rear-entry 2-car garage accessible via a gated driveway. Situated on a quiet Green Hills street, this home is within walking distance of the library, Lipscomb University, Green Hills Mall, & nearby retail, offering both comfort & exceptional convenience.
$5,495,000
3906 Harding Pl Nashville, TN 37215
- Type:
- Single Family-Detached
- Sq.Ft.:
- 7,925
- Status:
- Active
- Beds:
- 8
- Lot size:
- 0.6 Acres
- Year built:
- 2024
- Baths:
- 9.00
- MLS#:
- 2674394
- Subdivision:
- Green Hills
ADDITIONAL INFORMATION
Indulgence, opulence, and the latest from Richland Building Partners in 37215! Fully-fenced yard and secure, gated entry to this stunning 8 Bed/7.2 Bath home with a custom gunite pool with poolhouse and outdoor fireplace. Signature pivot front door opens to a wall of windows & floating stairs w/glass railing. Gorgeous chef's kitchen with butler pantry, prep kitchen, and panelized Fisher Paykel appliances. Primary Bedroom with walk-in closet and spa-like, state-of-the-art Primary Bath. Oversized bonus room on 2nd level, with wet bar and sliding glass doors to covered back deck and 5 additional bed/bath combos. Indoor/outdoor entertaining on both levels with 3 built-in wet bars and 3 covered porch spaces. Full guest suite on main level, tucked away from the main living space – perfect for live-in grandparents, nanny, custom home gym, or designated office. Private motor court and 3-car garage with EV charger. City-living in your own private Green Hills oasis.
$2,299,749
1301 Saxon Dr Nashville, TN 37215
- Type:
- Single Family
- Sq.Ft.:
- 4,501
- Status:
- Active
- Beds:
- 5
- Lot size:
- 1.77 Acres
- Year built:
- 1970
- Baths:
- 5.00
- MLS#:
- 2765125
- Subdivision:
- Hillmont Estates
ADDITIONAL INFORMATION
Beautiful, completely-remodeled home in Forest Hills. In this home you will encounter one-of-a-kind finishes and, with over 4,500 sf, unheard of space for this price point in this area. With a flat yard and room for other amenities if you want to add them, this home is an absolute must see!
- Type:
- Townhouse
- Sq.Ft.:
- 1,124
- Status:
- Active
- Beds:
- 1
- Lot size:
- 0.01 Acres
- Year built:
- 2004
- Baths:
- 2.00
- MLS#:
- 2672169
- Subdivision:
- Hillsboro Quarters
ADDITIONAL INFORMATION
Rare offering in Hillsboro Quarters! While listed as a one bedroom, this gorgeous townhome, technically works as a TWO BEDROOM, as there are a set of French doors from one bedroom to the other on the second level. Tall ceilings, large living room, a well appointed kitchen, and a flex/dining space are all offered here. The location is unrivaled, and this home is perfect for homebuyers and investors like. This unit also comes with one standard parking space, all in the heart of Green Hills!
- Type:
- Condo
- Sq.Ft.:
- 1,100
- Status:
- Active
- Beds:
- 2
- Lot size:
- 0.01 Acres
- Year built:
- 1968
- Baths:
- 2.00
- MLS#:
- 2670184
- Subdivision:
- Hobbs House
ADDITIONAL INFORMATION
LOCATION, LOCATION, LOCATION! Located just a block or so off of Hillsboro Pike in Green Hills, this is an incredible opportunity to own this cozy 2 bedroom 1.5 bathroom home for under $350K! Open floorplan on the main level with a great room with fireplace, balcony, half bath and kitchen. Second floor has 2 generously sized bedrooms with a shared bath. Ready for your finishing touches! Community pool and plenty of parking. Relax on the back patio and hear the quiet trickle of nearby Sugartree Creek Checkout the 3D tour online and schedule a private viewing today! Would make a great investment property. Minutes to everything Green Hills has to offer: shopping, retail, restaurants, coffee shops, parks, etc. Seller to pay FULL YEAR of HOA DUES with accepted offer. Hurry!
$1,595,000
3806 Tulane Ct Unit A Nashville, TN 37215
- Type:
- Single Family-Detached
- Sq.Ft.:
- 4,308
- Status:
- Active
- Beds:
- 5
- Lot size:
- 0.37 Acres
- Year built:
- 2018
- Baths:
- 5.00
- MLS#:
- 2668239
- Subdivision:
- Homes At 3806 Tulane Court
ADDITIONAL INFORMATION
Quiet pocket street on the west side of Hillsboro Rd that's surrounded by Julia Green, Ensworth Elementary, Harpeth Hall, and MBA! Modern floor plan w/ high end designer finishes including custom cabinets, quartz countertops, hardwoods, marble tile floors, & more! Master down, huge screened in porch, private backyard!
$1,995,000
1807 Kimbark Dr Nashville, TN 37215
- Type:
- Single Family-Detached
- Sq.Ft.:
- 4,287
- Status:
- Active
- Beds:
- 5
- Year built:
- 2023
- Baths:
- 7.00
- MLS#:
- 2664281
- Subdivision:
- Enclave At Kimbark
ADDITIONAL INFORMATION
French modern selections, peacock pavers in the foyer and mudroom. Wainscoting in foyer with double iron front doors. DS primary suite with double vanities, soaking tub and shower+bench, oversized closet with w/d hookups. Vaulted great room + dining combo w/ stunning cedar ceiling treatment and beams. Electric fireplace with an exquisite fluted plaster fireplace and mantle. Designer Kitchen leading to a rear porch + outdoor wood burning fireplace. Guided upstairs to a vaulted bonus w/ wet bar & powder, laundry and 3 en suites with beautiful finishes & selections by Kate Williams Designs. Small fences allowed. Prime Green Hills location with walking proximity to amenities, restaurants, Whole Foods, Trader Joes, and parks.
- Type:
- Townhouse
- Sq.Ft.:
- 1,298
- Status:
- Active
- Beds:
- 2
- Lot size:
- 0.01 Acres
- Year built:
- 1978
- Baths:
- 3.00
- MLS#:
- 2664223
- Subdivision:
- Four Seasons
ADDITIONAL INFORMATION
Newly remodeled townhouse in the heart of Green Hills. This end-unit at the Four Seasons includes a back deck that leads to a phenomenal backyard as pictured. This unit has new appliances, hardware, fixtures, and fresh paint. The Four Seasons complex includes a pool, tennis courts, and a clubhouse. The amazing location of this condominium puts you just minutes from all Nashville has to offer.
$6,199,000
2811 Tyne Blvd Nashville, TN 37215
- Type:
- Single Family
- Sq.Ft.:
- 6,947
- Status:
- Active
- Beds:
- 5
- Lot size:
- 1.18 Acres
- Year built:
- 2024
- Baths:
- 8.00
- MLS#:
- 2664065
- Subdivision:
- Harpeth Valley Estates
ADDITIONAL INFORMATION
The pinnacle of new construction nestled in the coveted Harpeth Valley Estates Community! Fall in love with luxury in every space that is not only visually stunning but also functional, enduring, & reflective of the highest standards with only the finest materials used, every aspect is executed with meticulous care & precision. A dream kitchen with a scullery is the epitome of modern culinary elegance & functionality. The main-level primary suite offers a peaceful retreat as well as a separate guest suite. 3 additional beds/full baths upstairs with a designated family room, rec room, & laundry room. Step out to your own private oasis and enjoy the summer months with the in-ground pool/spa, & covered back patio perfect for entertaining family & friends. This home sits on a prime level one acre lot with a serene park-like setting & minutes to dining, shopping, & downtown Nashville.
- Type:
- Single Family
- Sq.Ft.:
- 3,247
- Status:
- Active
- Beds:
- 3
- Lot size:
- 0.05 Acres
- Year built:
- 1987
- Baths:
- 5.00
- MLS#:
- 2662912
- Subdivision:
- Chickering Woods
ADDITIONAL INFORMATION
Best buy in Chickering Woods, a neighborhood with mature trees and manicured lawns, conveniently located near schools, restaurants and shopping. This beautiful home has been renovated and updated and is move-in ready! Completely remodeled kitchen w/oversized island opens to family room w/fireplace, breakfast room w/vaulted ceiling and exposed brick wall w/French doors opening to deck; double refrigerator and freezer; Jenn-Air convection microwave, gas cooktop and wall oven; wine/coffee bar connects kitchen to a formal dining room, all three bedrooms have remodeled en suite baths; cool bonus room has a full bath, vaulted ceiling and walk-in closet. Fully fenced back yard backs up to private, grassy common area. 2 car attached garage. *The only common wall is the exposed brick wall in the breakfast room.*
$1,544,900
4208 Lone Oak Rd Nashville, TN 37215
- Type:
- Single Family-Detached
- Sq.Ft.:
- 4,031
- Status:
- Active
- Beds:
- 5
- Year built:
- 2023
- Baths:
- 5.00
- MLS#:
- 2655801
- Subdivision:
- Green Hills
ADDITIONAL INFORMATION
Embrace the epitome of modern living in this exquisite Green Hills gem! New construction located steps from Nashville's hotspots, this residence features a vast open floorplan, soaring ceilings, and a grand fireplace in the great room. Five bedrooms, including a versatile study, plus a generous bonus room offer endless possibilities. The primary suite boasts two walk-in closets, while an oversized 2-car garage, custom closets, upgraded trim, and custom lighting showcase unparalleled craftsmanship. Tiled baths, a large mudroom, ample storage, and dual-level covered porches complete the picture.
$3,500,000
2814 Kenway Rd Nashville, TN 37215
- Type:
- Single Family
- Sq.Ft.:
- 6,308
- Status:
- Active
- Beds:
- 5
- Lot size:
- 0.68 Acres
- Year built:
- 1944
- Baths:
- 6.00
- MLS#:
- 2678998
- Subdivision:
- Green Hills
ADDITIONAL INFORMATION
Sophistication Redefined by a phenomenal floor plan that boasts nearly 6,000 feet on one level, an extraordinary outdoor oasis and sublime Primary Escape. A charming front porch and gracious foyer welcomes guests, which then flows elegantly into a gathering area with wet bar and the open kitchen/family room with an impressive vaulted ceiling. Just to the right is a voluminous dining room perfect for large and small gatherings alike. All areas focus around a grand deck overlooking the perfectly-sized plunge pool, putting green and Professional-grade outdoor kitchen. After a long day, owners can escape to the beautifully styled Primary suite with soaking tub, walk-in shower, private laundry area, separate vanities and closets. Each of the 4 guest bedrooms are en suite, seductively designed and precisely proportioned while being in close proximity to the game room. The basement features home theatre or gym and tasting room.
$2,799,000
4507 Shys Hill Rd Nashville, TN 37215
- Type:
- Single Family-Detached
- Sq.Ft.:
- 5,322
- Status:
- Active
- Beds:
- 5
- Lot size:
- 0.5 Acres
- Year built:
- 2024
- Baths:
- 7.00
- MLS#:
- 2743764
- Subdivision:
- Green Hills
ADDITIONAL INFORMATION
Welcome to this brand new Millworks home located on a beautiful, quiet street connecting you to everything Green Hills offers. A truly unique offering, this hillside home offers warm, neutral tones complimentary of its natural surroundings. Privacy, exceptional finishes, functional layout, and a vibe you have to experience to understand! Main floor consists of great room, kitchen, dining, office, and primary suite; upstairs includes four ensuite guest rooms and central bonus room; basement offers two car garage w EV charging, and flex space with half bath.
$1,699,999
1211 Noelton Ave Nashville, TN 37215
- Type:
- Single Family-Detached
- Sq.Ft.:
- 4,621
- Status:
- Active
- Beds:
- 5
- Lot size:
- 0.14 Acres
- Year built:
- 2024
- Baths:
- 6.00
- MLS#:
- 2703088
- Subdivision:
- Noelton Avenue Townhomes
ADDITIONAL INFORMATION
Remarkably designed three-story modern new construction located in the 12 South/Lipscomb/Green Hills area, perfect for those looking for an entertainer's home that is low maintenance. The main floor features an open kitchen with GE Monogram appliances, dining room, and great room with fireplace that opens to a large screened-in porch along with two bedrooms (laundry hookup in front bedroom) & baths. The second floor offers a large bonus room with built-in reading nook, an immaculate primary suite with a massive walk-in closet, as well as two spacious bedrooms and large laundry room. The third floor is an entertainer's dream featuring a large bonus room, wet bar, powder room and expansive deck. True hardwood floors and zero-entry showers throughout, pre-wired for security and cameras, mesh network ready, keyless entry, up to five cars in driveway, this thoughtfully designed home is not to be missed. Photos of pool are for visual aid purposes
$3,295,000
2156 Golf Club Ln Nashville, TN 37215
- Type:
- Single Family
- Sq.Ft.:
- 7,379
- Status:
- Active
- Beds:
- 4
- Lot size:
- 0.15 Acres
- Year built:
- 1974
- Baths:
- 6.00
- MLS#:
- 2637912
- Subdivision:
- Green Hills, Gloucester Sq
ADDITIONAL INFORMATION
Would you love space for live in help, adult kids coming home or a home office with separate entrance? Gracious entertaining areas, oversized bedrooms, a theater room and more? A home with historical roots that has been meticulously renovated top to bottom by Ridley Wills, owner of Nashville's premier design/build firm known for restoring properties to exacting standards.This property incorporates what discerning buyers want in today's finest properties. Nestled in the quaint community of Gloucester Square on Golf Club Lane, this property combines privacy and access to virtually anywhere in Nashville. First level square footage is listed here as third floor. This home shows best in person to do the details justice such as an antique inlay floor shipped over from France. One of a kind!
$1,500,000
1864 Laurel Ridge Drive Nashville, TN 37215
- Type:
- Single Family
- Sq.Ft.:
- 3,362
- Status:
- Active
- Beds:
- 4
- Lot size:
- 1.29 Acres
- Year built:
- 1966
- Baths:
- 3.00
- MLS#:
- 2648718
- Subdivision:
- Laurel Ridge
ADDITIONAL INFORMATION
One of the rarest opportunities to renovate/build on one of Forrest Hills most beloved streets with fabulous hilltop view that can see Downtown Nashville and Radnor Lake. This original owner home has a great footprint with pool and sits nicely on the lot which is 1.29 acres. Laurel Ridge is a street that has been admired and loved by Nashville locals for decades. Come take a driveby and see why you will love it too! Current home needs a lot of reno. Please do not enter the home without the listing agent.
Andrea D. Conner, License 344441, Xome Inc., License 262361, [email protected], 844-400-XOME (9663), 751 Highway 121 Bypass, Suite 100, Lewisville, Texas 75067


Listings courtesy of RealTracs MLS as distributed by MLS GRID, based on information submitted to the MLS GRID as of {{last updated}}.. All data is obtained from various sources and may not have been verified by broker or MLS GRID. Supplied Open House Information is subject to change without notice. All information should be independently reviewed and verified for accuracy. Properties may or may not be listed by the office/agent presenting the information. The Digital Millennium Copyright Act of 1998, 17 U.S.C. § 512 (the “DMCA”) provides recourse for copyright owners who believe that material appearing on the Internet infringes their rights under U.S. copyright law. If you believe in good faith that any content or material made available in connection with our website or services infringes your copyright, you (or your agent) may send us a notice requesting that the content or material be removed, or access to it blocked. Notices must be sent in writing by email to [email protected]. The DMCA requires that your notice of alleged copyright infringement include the following information: (1) description of the copyrighted work that is the subject of claimed infringement; (2) description of the alleged infringing content and information sufficient to permit us to locate the content; (3) contact information for you, including your address, telephone number and email address; (4) a statement by you that you have a good faith belief that the content in the manner complained of is not authorized by the copyright owner, or its agent, or by the operation of any law; (5) a statement by you, signed under penalty of perjury, that the information in the notification is accurate and that you have the authority to enforce the copyrights that are claimed to be infringed; and (6) a physical or electronic signature of the copyright owner or a person authorized to act on the copyright owner’s behalf. Failure t
Nashville Real Estate
The median home value in Nashville, TN is $413,200. This is lower than the county median home value of $420,000. The national median home value is $338,100. The average price of homes sold in Nashville, TN is $413,200. Approximately 48.93% of Nashville homes are owned, compared to 41.46% rented, while 9.61% are vacant. Nashville real estate listings include condos, townhomes, and single family homes for sale. Commercial properties are also available. If you see a property you’re interested in, contact a Nashville real estate agent to arrange a tour today!
Nashville, Tennessee 37215 has a population of 682,646. Nashville 37215 is less family-centric than the surrounding county with 23.75% of the households containing married families with children. The county average for households married with children is 28.77%.
The median household income in Nashville, Tennessee 37215 is $65,565. The median household income for the surrounding county is $66,047 compared to the national median of $69,021. The median age of people living in Nashville 37215 is 34.5 years.
Nashville Weather
The average high temperature in July is 89.1 degrees, with an average low temperature in January of 26.8 degrees. The average rainfall is approximately 49.3 inches per year, with 3.6 inches of snow per year.

