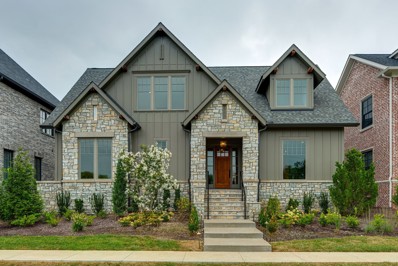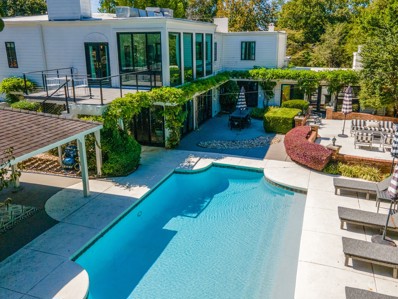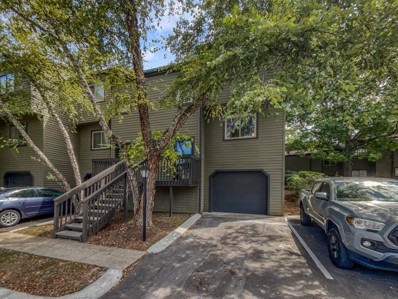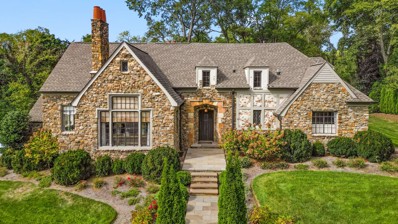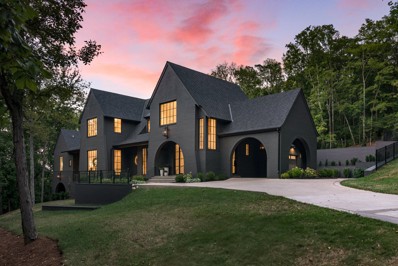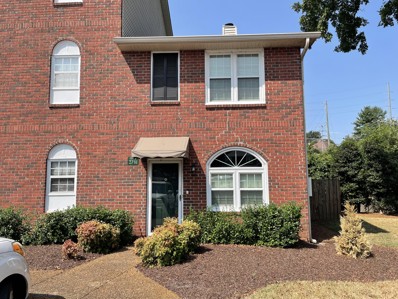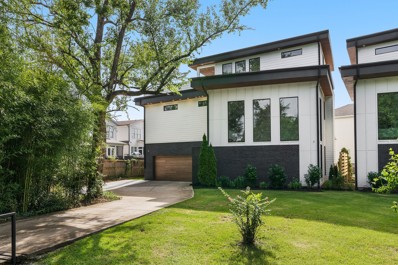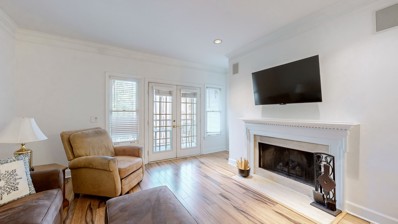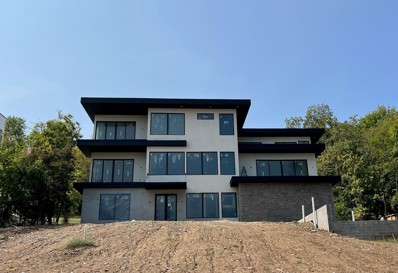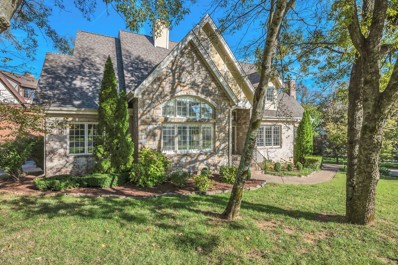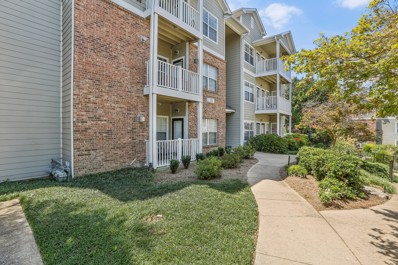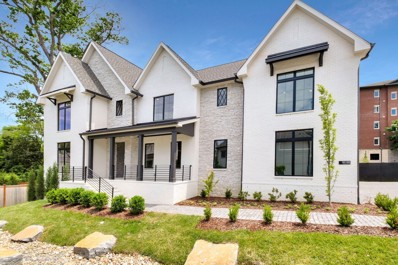Nashville TN Homes for Sale
$1,250,000
1605 Stokes Ln Unit A Nashville, TN 37215
- Type:
- Single Family-Detached
- Sq.Ft.:
- 3,194
- Status:
- Active
- Beds:
- 4
- Year built:
- 2016
- Baths:
- 4.00
- MLS#:
- 2740262
- Subdivision:
- 1605 Homes At Stokes Lane
ADDITIONAL INFORMATION
Stunning contemporary home located just 10 minutes south of downtown Nashville. Custom features & interior design make this home feel so luxurious! Open concept w/ gorgeous hardwood flooring throughout the common areas & primary suite. Chef’s kitchen w/ white cabinetry, custom tile backsplash, quartz counters, stainless appliances, stove hood, & huge island w/ seating. Spacious formal dining room w/ wainscoting & coffered ceiling is perfect for all your special gatherings. Sunny living room w/ gas fireplace & beautiful tile mantle. First floor primary suite w/ vaulted ceiling, double vanities, walk-in tile shower, free-standing soaking tub, separate toilet closet, & walk-in closet w/ custom built-ins for storage. 3 more bedrooms w/ walk-in closets, 2 full baths, & a large bonus room on the 2nd floor. Outside, enjoy a screened porch for enjoying all seasons & a large open deck for entertaining. A wonderful outdoor space! One car garage, mud room, & utility room. Easy access to I-440!
$2,585,000
4003 Graybar Ct Nashville, TN 37215
- Type:
- Single Family
- Sq.Ft.:
- 5,724
- Status:
- Active
- Beds:
- 5
- Lot size:
- 0.17 Acres
- Year built:
- 2024
- Baths:
- 6.00
- MLS#:
- 2705394
- Subdivision:
- Graymont
ADDITIONAL INFORMATION
NEW PRICE! This handsome, warm, thoughtfully designed floorplan by Allard Ward Architects is the last opportunity for NEW CONSTRUCTION in the admired Graymont community in Green Hills, Nashville's most complete, desirable suburb. Features include first floor primary suite, Thermador appliances, Sierra Pacific windows providing abundant natural light in every room, marble and quartzite countertops, Lumacast fire table, centered in fully landscaped private courtyard, separate nanny suite, up and down beverage bars, premium insulation pkg, spacious, EV ready 3-car garage, complete LV prewire, Mature landscaping maintained by HOA, Home has been pre-inspected and ready for move-in! Plenty of room for 10x15 pool. See floor plans and Graymont standards list below.
$3,749,900
3104 Woodlawn Dr Nashville, TN 37215
- Type:
- Single Family
- Sq.Ft.:
- 7,284
- Status:
- Active
- Beds:
- 6
- Lot size:
- 0.89 Acres
- Year built:
- 2022
- Baths:
- 7.00
- MLS#:
- 2704581
- Subdivision:
- Green Hills
ADDITIONAL INFORMATION
Introducing a truly luxurious 6-bedroom, 5.2-bathroom residence situated on a sprawling 0.89-acre lot. This exquisite home offers an abundance of space for both lavish entertaining and comfortable family living. Upon entering this home, you will be captivated by its high ceilings, hard wood floors, and calming color palette. The main level has an array of impeccably designed living spaces, including a casual elegant living room with a fireplace, gracious dining area perfect for hosting elegant dinner parties, gourmet kitchen that's a culinary enthusiast's dream with large walk in pantry, and a tranquil primary suite ideal for relaxation. This home also boasts a 4 car garage, large gym, bonus room, and office spaces. It is a true masterpiece that must be seen to be fully appreciated. Sellers purchased the home for $4,100,000 and are motivated to sell!
$7,950,000
1335 Otter Creek Rd Nashville, TN 37215
- Type:
- Single Family
- Sq.Ft.:
- 11,761
- Status:
- Active
- Beds:
- 7
- Lot size:
- 1.5 Acres
- Year built:
- 2017
- Baths:
- 8.00
- MLS#:
- 2704747
- Subdivision:
- Forest Hills
ADDITIONAL INFORMATION
Built by Rogers Build and designed by April Tomlin Interiors, this 7-bedroom, 5 full/3 half-bath home offers modern elegance and premium amenities on 1.5 acre lot. The main kitchen features custom white oak cabinets, Taj Mahal quartzite countertops, Sub-Zero drawers, and Waterworks fixtures. The lower level boasts a second kitchen, indoor/outdoor bar, and Francois stone flooring. The outdoor living space, upgraded in a $2M renovation, includes white oak porches, a custom Gunite pool/spa, and Hestan appliances. The master suite has a white oak balcony and coffee bar. Additional features include a whole-home water filtration system, full security cameras, air purification, $400K landscaping, and future generator wiring. This exquisite estate perfectly blends craftsmanship and luxury design.
- Type:
- Single Family
- Sq.Ft.:
- 8,436
- Status:
- Active
- Beds:
- 5
- Lot size:
- 1.03 Acres
- Year built:
- 2016
- Baths:
- 8.00
- MLS#:
- 2706114
- Subdivision:
- Seven Hills
ADDITIONAL INFORMATION
EXCELLENT LOCATION: Secluded Street, yet only 8 mins to the Shopping malls & Restaurants. Hospitals are within 5 miles. COMFORT: Elegant, Cozy & Practical Floor Plan. BELLS & WHISTLES: (upgrades list in MLS) SCHOOLS: Highly rated public and private schools. Universities & higher education PRIVACY: White Fenced yard from rd & surrounded by established trees. Capture the picturesque views while relaxing by the waterfall SERENITY: 1 acre w/ landscaped lighting elegantly highlights the line of trees at the back. The generous lighting in front shows off this gorgeous home. WARRANTY: New roof in March of 2024. Seller to provide 1yr Home Warranty from date of closing. DESCRIPTION: Main fl living with open spacious fl plan, w/ 2 gas fireplaces. Primary Bedroom on Main w/oversized ensuite. Each bedroom offers its own private ensuite plus an extra 2.5 baths. Huge Bonus Living Space w/ glassed-in sunroom overlooking the back garden. CHEF’S KITCHEN: boasts a Carrera Marble Island & walk-in pantry
$3,270,000
612 Cantrell Ave Nashville, TN 37215
- Type:
- Single Family
- Sq.Ft.:
- 6,029
- Status:
- Active
- Beds:
- 5
- Lot size:
- 0.53 Acres
- Year built:
- 1968
- Baths:
- 7.00
- MLS#:
- 2705608
- Subdivision:
- William Cantrell
ADDITIONAL INFORMATION
You've never seen a home like this in Nashville. Situated on a prime corner lot of over half an acre in a serene cul-de- sac, near MBA & Ensworth and Woodmont Park, it offers the perfect blend of comfort, functionality, and sophistication. Experience Hollywood-inspired living with open living spaces, gas fireplaces, and stunning 20'+ center atrium with skylights. Enjoy a backyard oasis with a gas fireplace, pergola, and heated saltwater pool. Modern amenities include EV chargers, water filtration system and reverse osmosis. With over $350k in renovations this home is a masterpiece of luxury living. Welcome to your dream home.
- Type:
- Townhouse
- Sq.Ft.:
- 1,298
- Status:
- Active
- Beds:
- 2
- Lot size:
- 0.01 Acres
- Year built:
- 1978
- Baths:
- 3.00
- MLS#:
- 2703553
- Subdivision:
- Four Seasons
ADDITIONAL INFORMATION
Welcome to this beautiful move-in ready townhome featuring vaulted ceilings and an open, spacious floor plan. Enjoy the cozy charm of the quaint kitchen, perfect for any home chef. Step outside onto the rear deck, a great space for relaxing or entertaining. Ideally situated in a fantastic location, this home offers convenience and comfort all in one. Don’t miss this incredible opportunity!
$2,150,000
4114 Elder Pl Nashville, TN 37215
- Type:
- Single Family
- Sq.Ft.:
- 4,733
- Status:
- Active
- Beds:
- 4
- Lot size:
- 0.26 Acres
- Year built:
- 2005
- Baths:
- 6.00
- MLS#:
- 2703359
- Subdivision:
- Green Hills/elder Place
ADDITIONAL INFORMATION
Nestled in the highly sought-after Green Hills neighborhood of Nashville, TN, this stunning all-brick residence offers the perfect blend of elegance and modern convenience. Just minutes away from the best shopping in Nashville, this updated home features exquisite wood trim and beautiful hardwood floors throughout. The great room, complete with a cozy fireplace, is perfect for relaxing or entertaining. The home boasts four spacious bedrooms, each with its own private bathroom, ensuring comfort and privacy for all. A private office or formal living room provides a quiet space for work or relaxation. The incredible surround system installed in the great room, kitchen, primary suite, and bonus room enhances your living experience with high-quality sound. With its prime location and luxurious features, this home is a true gem in Green Hills. Incredible list upgrades. A MUST SEE!
$2,995,000
2304 Valley Brook Rd Nashville, TN 37215
- Type:
- Single Family
- Sq.Ft.:
- 4,604
- Status:
- Active
- Beds:
- 4
- Lot size:
- 1.02 Acres
- Year built:
- 1943
- Baths:
- 4.00
- MLS#:
- 2707342
- Subdivision:
- Woodmont Estates
ADDITIONAL INFORMATION
Welcome to 2304 Valley Brook Road. This unique english inspired home is situated on an acre and just around the corner from everything Green Hills has to offer. Spacious great room with plenty of natural light, updated kitchen with stainless appliances. 4 beds, 3/1 baths. Primary suite tucked away with large walk in closet. This house is full of charm and character.
$8,900,000
1134 Balbade Dr Nashville, TN 37215
- Type:
- Single Family
- Sq.Ft.:
- 10,882
- Status:
- Active
- Beds:
- 6
- Lot size:
- 2.14 Acres
- Year built:
- 2023
- Baths:
- 9.00
- MLS#:
- 2703031
- Subdivision:
- Forrest Hills
ADDITIONAL INFORMATION
Luxury home perfectly situated on a private two-acre lot in Forrest Hills on a quiet dead end street. This home is filled with natural light, thanks to the abundant oversized windows and soaring ceilings. It offers incredible indoor/outdoor living space overlooking an infinity pool and spa. Additionally, features include an oversized 3-car garage, a media room, a bar, a scullery kitchen, a pantry and office. Designed by Ron Farris and built by Chandelier Development.
- Type:
- Condo
- Sq.Ft.:
- 1,152
- Status:
- Active
- Beds:
- 2
- Lot size:
- 0.01 Acres
- Year built:
- 1988
- Baths:
- 2.00
- MLS#:
- 2703234
- Subdivision:
- Linmar Place Iii
ADDITIONAL INFORMATION
CLICK on each pic to read the details. A 10!!! End unit, firewall in between units. Truly location, location, location! Extremely well maintained. Small complex, rarely come up for sale. Renovated kitchen + both bathrooms. New light fixtures, newer 3 pane windows tilt-in, all blinds remain, 2 yr old flooring level 1 (laminate high-end wide plank, waterproof) & in bath upstairs, HVAC/water heater app 4 yrs old. Kitchen renovated new cabs (some slide out drawers) backsplash & gorgeous granite counters, double s/s sink, cool faucet w/sprayer, new SS Fridge, - dishwasher (rarely used) & stove stay. New GE washer/dryer. Pantry. Custom built storage shed conveys at the aggregate patio & 2 stand up garden containers, nice side yard. And 2 RING doorbells stay. Wood burning fireplace. Extra insulation in attic by APEX. Painted top to bottom 2 yrs ago, doors, trim, ceilings, too. Close to Music Row, Green Hills, Vandy, Belmont, hospitals, restaurants, interstates, downtown Nashville. MUST SEE! Saint Joseph!!!
$1,349,000
1901a Warfield Dr Nashville, TN 37215
- Type:
- Single Family-Detached
- Sq.Ft.:
- 2,997
- Status:
- Active
- Beds:
- 3
- Year built:
- 2016
- Baths:
- 4.00
- MLS#:
- 2701926
- Subdivision:
- Green Hills
ADDITIONAL INFORMATION
1 Year BUILDERS WARRANTY! Builder occupied. Immaculate! Great roof deck w/ fire pit in the heart of Green Hills. Loaded with builder extras. High end appliances, home water filtration system. Central vacuum system. Extra spray foam insulation. 10' windows. Party room open to rooftop deck. Bar with ice maker.
- Type:
- Single Family
- Sq.Ft.:
- 2,876
- Status:
- Active
- Beds:
- 4
- Year built:
- 2007
- Baths:
- 4.00
- MLS#:
- 2700580
- Subdivision:
- Battlefield
ADDITIONAL INFORMATION
Location, Location! Discover your dream home in this beautifully remodeled gem, ideally located just a short walk from vibrant 12 South and a mile from the upscale Green Hills area! This spacious residence boasts a chef's kitchen with an abundance of cabinets, pantry, island, all new appliances and a generous eating area-perfect for both everyday living and entertaining. The home includes a bright and airy great room with a convenient half bath, plus a luxurious primary suite on the main floor with a large shower and double vanities. Upstairs you'll find two additional bedrooms sharing a bath along with a fourth bedroom that includes a private bath. Enjoy the flexibility of a massive room above the two car garage ideal for a playroom, media space or home office. With it's complete remodel and move in readiness, this home is the epitome of modern comfort and style! New cabinets, lighting, hardware, paint, flooring, faucets, tile, etc.
$4,500,000
4035 Sneed Rd Nashville, TN 37215
Open House:
Saturday, 12/28 1:00-3:00PM
- Type:
- Single Family
- Sq.Ft.:
- 7,805
- Status:
- Active
- Beds:
- 5
- Lot size:
- 0.55 Acres
- Year built:
- 2024
- Baths:
- 7.00
- MLS#:
- 2744598
- Subdivision:
- Wallace
ADDITIONAL INFORMATION
Serene tree-lined street near the high-end Green Hills Mall, this is an unparalleled blend of luxury & comfort. Step inside to find exquisite herringbone hardwoods as your entry and 2-story ceilings create a completely livable elegance with tremendous light. An entertainer's dream, the open-concept kitchen, dining & temp-controlled wine cellar areas hold the promise of unforgettable gatherings. For larger affairs, the home boasts a catering pantry/kitchen plus a screened porch w/ fully-equipped kitchen & fireplace . Outdoor living is redefined with a stunning stone patio for relaxation, there is even room for a pool (see rendering).Tranquil main level primary is elevated by California Closets & cozy reading area.This home has the extra convenience of a large guest bedroom or in-law suite on the main. A designated office, versatile flex room for hobbies/exercise plus a bonus room for the kiddos .....all offer private space for each member of the household. Convenient to Harpeth Hall, MBA, Ensworth and Julia Green Elementary.
- Type:
- Condo
- Sq.Ft.:
- 1,632
- Status:
- Active
- Beds:
- 3
- Lot size:
- 0.03 Acres
- Year built:
- 1986
- Baths:
- 2.00
- MLS#:
- 2697185
- Subdivision:
- Kingsbridge
ADDITIONAL INFORMATION
***Seller offering $10,000 in concessions to Buyer at closing for rate buydown/closing costs/etc.*** Coveted location convenient to Belmont/Vanderbilt! Move-in ready 3 bed 2 bath flat condo featuring an open floor plan, spacious primary suite, updated bathrooms, screened in balcony, covered garage with elevator access to each floor and more! Washer/dryer to convey with property. Office desk does not convey. Professional photos coming soon!
$2,795,000
3901 Belmont Blvd Nashville, TN 37215
Open House:
Sunday, 12/29 2:00-4:00PM
- Type:
- Single Family-Detached
- Sq.Ft.:
- 6,560
- Status:
- Active
- Beds:
- 5
- Lot size:
- 0.6 Acres
- Year built:
- 2024
- Baths:
- 7.00
- MLS#:
- 2760913
- Subdivision:
- Green Hills
ADDITIONAL INFORMATION
Neighboring Home Under Contract—Don’t Miss This Rare Belmont Blvd Opportunity! Experience unparalleled luxury in this extraordinary 5+ bedroom home on prestigious Belmont Boulevard. Featuring two primary suites, each with high-end finishes, this residence is a true masterpiece. The chef’s kitchen is a dream with white oak cabinets, sleek Dekton countertops, and Thermador appliances. A soaring two-story great room creates a dramatic focal point, complemented by a second expansive great room, ideal for gatherings. Dual staircases ensure seamless flow, and two laundry rooms, one on each floor, add convenience. With stunning interior design by Jessica Freeman and a coveted Green Hills location, this home offers the perfect blend of modern luxury and timeless charm.
$2,795,000
3899 Belmont Blvd Nashville, TN 37215
Open House:
Sunday, 12/29 2:00-4:00PM
- Type:
- Single Family-Detached
- Sq.Ft.:
- 6,560
- Status:
- Active
- Beds:
- 5
- Lot size:
- 0.6 Acres
- Year built:
- 2024
- Baths:
- 7.00
- MLS#:
- 2759350
- Subdivision:
- Green Hills
ADDITIONAL INFORMATION
Tucked away on the prestigious Belmont Blvd, this exquisite new construction redefines luxury living. Thoughtfully designed with elegance in mind, the home boasts 5 bedrooms, including two serene primary suites that offer the ultimate escape. The heart of the home is the gourmet kitchen, where white oak cabinetry, sleek Dekton countertops, and Thermador appliances come together to create a space as functional as it is beautiful. A two-story great room anchors the home with its soaring ceilings, while a second expansive living area invites effortless entertaining. Dual staircases and laundry rooms on both levels ensure comfort and convenience throughout. Located in the coveted Green Hills area, this exceptional residence, crafted by renowned designer Jessica Freeman, is a rare opportunity to embrace timeless sophistication and modern living.
$2,775,000
4505 Shys Hill Rd Nashville, TN 37215
- Type:
- Single Family-Detached
- Sq.Ft.:
- 5,386
- Status:
- Active
- Beds:
- 5
- Lot size:
- 0.5 Acres
- Year built:
- 2024
- Baths:
- 7.00
- MLS#:
- 2744622
- Subdivision:
- Green Hills
ADDITIONAL INFORMATION
Situated among 4 other brand new Millworks properties located on a beautiful, quiet street connecting you to everything Green Hills offers. A truly unique offering, this modern home offers warm, neutral tones complimentary of its natural surroundings. Privacy, exceptional finishes, and functional layout. This home features a wet bar off of the dining room, front porch access from office, dual water heaters, fully poured foundation, heated primary bathroom floors, curated landscaping with uplighting, and more– see specs sheet in attached documents! Main floor consists of great room, kitchen, dining, office, and primary suite; upstairs includes 4 bedrooms, 4 bathrooms, and central bonus room; basement offers two car garage w EV charging, and flex space with half bath.
$6,999,900
4503 Wayland Dr Nashville, TN 37215
- Type:
- Single Family
- Sq.Ft.:
- 8,582
- Status:
- Active
- Beds:
- 5
- Lot size:
- 1.64 Acres
- Year built:
- 2024
- Baths:
- 9.00
- MLS#:
- 2697473
- Subdivision:
- Belle Meade / Forest Hills
ADDITIONAL INFORMATION
Exquisite MODERN MANSION tucked into the rolling hills of Belle Meade on 1.64 acres. Expansive living with over 8500 square feet, 5 bedrooms, 6 full baths, 3 half baths. Impressive two-story foyer with monotube staircase. Smart control lighting and whole-house audio. Commercial elevator with motorized doors and two sides open to views. Conference-sized office just off the entry. Palatial main floor living. Primary suite with sweeping hillside views. Indoor-outdoor pool house room is a must see with pool bath, storage and pool laundry. Nashville Modern Cabinetry acrylic and wood cabinets, WOLF and SUB-ZERO appliances including cabinet front refrigerator, freezer and wine column. Walk-in pantry / skullery. Theater room with wet bar. 680 feet square feet of finished flex space for a large home gym, full recording studio or wine tasting suite with wine cellar - incredible opportunities for customization. Oversized three car garage with additional space for motorcycles and more.
$1,525,000
1746 Kingsbury Dr Nashville, TN 37215
- Type:
- Single Family
- Sq.Ft.:
- 4,387
- Status:
- Active
- Beds:
- 4
- Lot size:
- 4.04 Acres
- Year built:
- 1964
- Baths:
- 4.00
- MLS#:
- 2695658
- Subdivision:
- Hillsboro Park
ADDITIONAL INFORMATION
Don't miss this gorgeously renovated home in the highly sought after Forest Hills, Zoned for Percy Priest Elementary! Beautiful 70ft long back deck to view the 4+ acres of your backyard. New roof (2023), Open Kitchen gently flows to the deck! Two spacey primary suites sit on the main floor with a finished bonus room (a second den) in the basement. This spacious basement has an easy walk in crawl space provides tons of storage and a two-car garage! Run or bike to renowned Nashville parks, including Deerwood Arboretum, Radnor Lake and Percy Warner Parks. Quick access to Green Hills and Brentwood for all your shopping and dining experiences.
$3,690,000
4221 Lindawood Dr Nashville, TN 37215
- Type:
- Single Family
- Sq.Ft.:
- 5,709
- Status:
- Active
- Beds:
- 5
- Lot size:
- 0.89 Acres
- Year built:
- 2019
- Baths:
- 5.00
- MLS#:
- 2745302
- Subdivision:
- Lindawood
ADDITIONAL INFORMATION
This exceptionally beautiful home in Green Hills is situated on nearly an acre of land and is just a short walk from Julia Green Elementary. The main level features a formal dining room, a large kitchen that flows into an airy living room—ideal for both everyday living and entertaining—a dedicated office space perfect for working from home, and a half bath. The primary suite, also on the first floor, includes vaulted ceilings, a spa-like bathroom with dual showers, a soaking tub, and a generous walk-in closet. Upstairs, you'll find four additional bedrooms and three bathrooms, along with a large, versatile bonus room perfect for play, work, movies or gaming. Extend your gatherings outdoors to the screened-in porch, featuring a built-in gas grill that’s perfect to cook for a crowd. The spacious backyard provides the opportunity to design your own outdoor retreat by adding a pool or other amenities.
$1,695,000
1634 S Observatory Dr Nashville, TN 37215
- Type:
- Single Family
- Sq.Ft.:
- 3,802
- Status:
- Active
- Beds:
- 4
- Lot size:
- 0.19 Acres
- Year built:
- 2004
- Baths:
- 5.00
- MLS#:
- 2697722
- Subdivision:
- Green Hills
ADDITIONAL INFORMATION
Location, Location!! NEW PRICE-Welcome to 1634 South Observatory Drive, an elegant Tudor-style residence in the heart of Green Hills, with over $250k in renovations. This beautifully updated home offers 4 spacious bedrooms,4.5 luxurious bathrooms,and 3,802 square feet of refined living space. Step inside to find a one of a kind stunning great room with a vaulted wood ceiling, perfect for entertaining, and creating unforgettable memories! The contemporary kitchen is equipped with high-end SS appliances, including a dishwasher, microwave, JennAir induction cooktop, and Samsung refrigerator. The primary suite on the main level, features a generous walk-in closet and a spa-like bathroom w/separate vanities. Additional amenities include a gas cozy fireplace, wet bar, security system, gas line on patio for a grill, and ample storage throughout. Outside you'll find a welcoming porch, plenty of parking and oversized 2 car garage. New trees installed in back for a beautiful setting and privacy-Experience luxury living at its finest—schedule a private tour today!
$1,925,000
3625 Woodmont Blvd Nashville, TN 37215
- Type:
- Single Family
- Sq.Ft.:
- 4,298
- Status:
- Active
- Beds:
- 4
- Lot size:
- 0.17 Acres
- Year built:
- 2016
- Baths:
- 6.00
- MLS#:
- 2695017
- Subdivision:
- Woodmont Acres
ADDITIONAL INFORMATION
One of six home HOA in best location in Nashville in Green Hills! Great neighbors, low maintenance w/HOA handling most of exterior landscaping. Fabulous floor plan with two master closets, hardwood floors throughout, marble and leathered granite countertops, stainless steel kitchen appliances, two attic storage areas, encapsulated crawl space for energy savings. 2023 average monthly utility bills $348.13. Ring security system, speakers in ceiling, 8 wall mounted televisions (including one on porch). Living room and dining room light fixtures do not convey.
- Type:
- Condo
- Sq.Ft.:
- 603
- Status:
- Active
- Beds:
- 1
- Lot size:
- 0.01 Acres
- Year built:
- 1995
- Baths:
- 1.00
- MLS#:
- 2694323
- Subdivision:
- Hillmont Condominiums
ADDITIONAL INFORMATION
Must see Updated 1bd/1ba condo with private covered balcony. Open floorplan with hardwood floors throughout. Primary bedroom has a walk in closet and en-suite. Enjoy the community's amenities, including grilling and picnic areas adjacent to the building, a large pool, a fitness center, a clubhouse, a community car wash, and a beautifully landscaped courtyard with a walking trail. HOA includes grounds, exterior maintenance, trash, sewer, water, pool and recreation facilities- Rentals allowed. Conveniently located with easy access to downtown Nashville, Vanderbilt, Belmont, Lipscomb, the airport, shopping, parks and dining. This one will not last long- schedule a private viewing today!
$1,995,000
3916b Cross Creek Rd Nashville, TN 37215
- Type:
- Single Family-Detached
- Sq.Ft.:
- 4,509
- Status:
- Active
- Beds:
- 4
- Year built:
- 2024
- Baths:
- 6.00
- MLS#:
- 2692556
- Subdivision:
- Courtyards At Cross Creek
ADDITIONAL INFORMATION
Modern Luxury Abounds in this New Home Located in Green Hills New Luxe Boutique Community the Courtyards at Cross Creek. Sleek Designer Finishes. Entry Opens to Formal Dining Room, Great Room with Fireplace, Breakfast and Chef's Kitchen with GE Monogram Appliances. Primary Suite with Spa Bath and 2 Walk-in Closets. Great Room has Architectural Glass Doors to Covered Porch with Fireplace, Outdoor Kitchen and Fenced Yard. Main Level has 12' Ceilings, Wide Plank White Oak Floors. Upstairs there are 3 Ensuite Bedrooms, Bonus Room with Bar, Home Office, Media/Gym. Oversized 3 Car Garage. Zoned Highly Ranked Julia Green Elementary. Walk to Green Hills. Whole House Automation and Ample Guest Parking.
Andrea D. Conner, License 344441, Xome Inc., License 262361, [email protected], 844-400-XOME (9663), 751 Highway 121 Bypass, Suite 100, Lewisville, Texas 75067


Listings courtesy of RealTracs MLS as distributed by MLS GRID, based on information submitted to the MLS GRID as of {{last updated}}.. All data is obtained from various sources and may not have been verified by broker or MLS GRID. Supplied Open House Information is subject to change without notice. All information should be independently reviewed and verified for accuracy. Properties may or may not be listed by the office/agent presenting the information. The Digital Millennium Copyright Act of 1998, 17 U.S.C. § 512 (the “DMCA”) provides recourse for copyright owners who believe that material appearing on the Internet infringes their rights under U.S. copyright law. If you believe in good faith that any content or material made available in connection with our website or services infringes your copyright, you (or your agent) may send us a notice requesting that the content or material be removed, or access to it blocked. Notices must be sent in writing by email to [email protected]. The DMCA requires that your notice of alleged copyright infringement include the following information: (1) description of the copyrighted work that is the subject of claimed infringement; (2) description of the alleged infringing content and information sufficient to permit us to locate the content; (3) contact information for you, including your address, telephone number and email address; (4) a statement by you that you have a good faith belief that the content in the manner complained of is not authorized by the copyright owner, or its agent, or by the operation of any law; (5) a statement by you, signed under penalty of perjury, that the information in the notification is accurate and that you have the authority to enforce the copyrights that are claimed to be infringed; and (6) a physical or electronic signature of the copyright owner or a person authorized to act on the copyright owner’s behalf. Failure t
Nashville Real Estate
The median home value in Nashville, TN is $413,200. This is lower than the county median home value of $420,000. The national median home value is $338,100. The average price of homes sold in Nashville, TN is $413,200. Approximately 48.93% of Nashville homes are owned, compared to 41.46% rented, while 9.61% are vacant. Nashville real estate listings include condos, townhomes, and single family homes for sale. Commercial properties are also available. If you see a property you’re interested in, contact a Nashville real estate agent to arrange a tour today!
Nashville, Tennessee 37215 has a population of 682,646. Nashville 37215 is less family-centric than the surrounding county with 23.75% of the households containing married families with children. The county average for households married with children is 28.77%.
The median household income in Nashville, Tennessee 37215 is $65,565. The median household income for the surrounding county is $66,047 compared to the national median of $69,021. The median age of people living in Nashville 37215 is 34.5 years.
Nashville Weather
The average high temperature in July is 89.1 degrees, with an average low temperature in January of 26.8 degrees. The average rainfall is approximately 49.3 inches per year, with 3.6 inches of snow per year.

