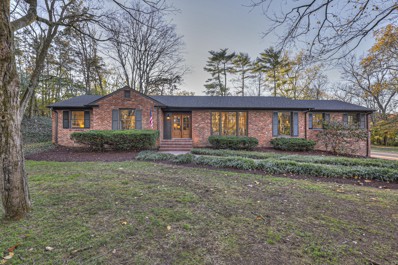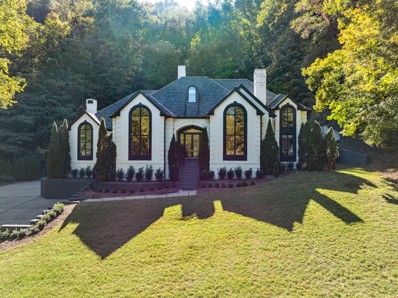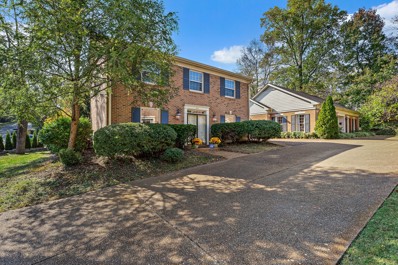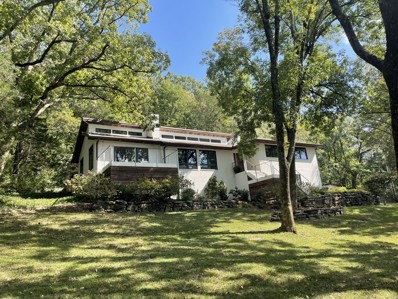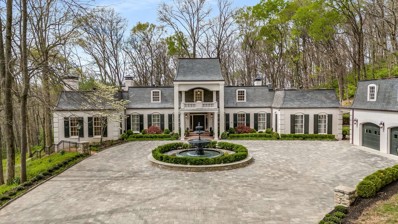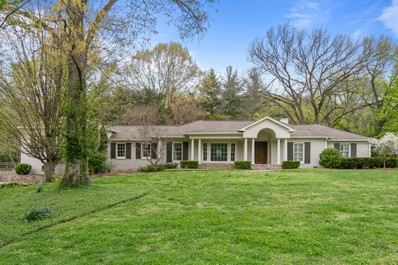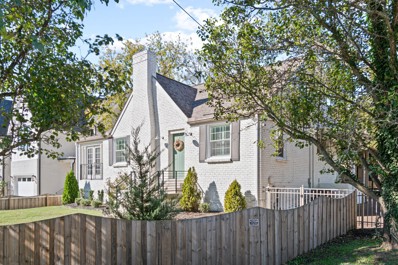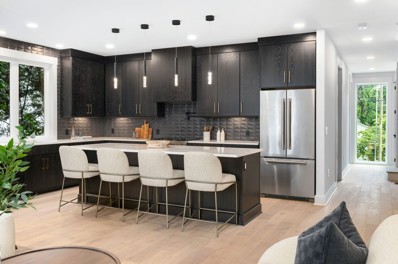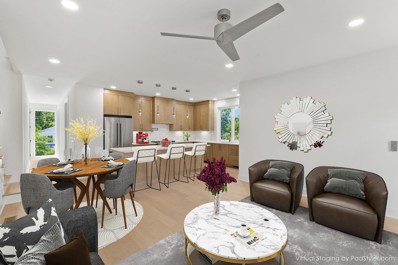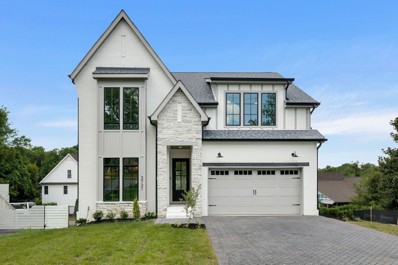Nashville TN Homes for Sale
$1,375,000
1917 Kingsbury Dr Nashville, TN 37215
- Type:
- Single Family
- Sq.Ft.:
- 2,920
- Status:
- Active
- Beds:
- 4
- Lot size:
- 1.12 Acres
- Year built:
- 1963
- Baths:
- 3.00
- MLS#:
- 2762139
- Subdivision:
- Forest Hills
ADDITIONAL INFORMATION
Welcome to this beautifully renovated home in the coveted Forest Hills neighborhood of Nashville, Tennessee. Built in 1963, this home has been meticulously upgraded to blend its timeless mid-century charm with modern-day comforts. Every detail was chosen with care to ensure quality, functionality, and elegance, making this home a true standout in the area. Originally a 3-bedroom, 2-bathroom home, it has been transformed into a spacious 4- bedroom, 3-bathroom by converting the bonus space above the garage into a private bedroom suite. This new addition includes a custom-designed walk-in closet and an en- suite bathroom, ensuring privacy and convenience. The formal dining room was reimagined as a functional laundry and mudroom, complete with custom cabinetry, Absolute Black granite countertops, and a charming fireclay apron- front farm sink. The kitchen pantry wall was removed, opening the space to seamlessly connect the kitchen and the front living room, creating a more inviting and open flow. This renovation celebrates the home’s history while embracing modern living. Located in the serene and highly sought-after neighborhood of Forest Hills, it offers the perfect blend of sophistication, comfort, and functionality. Whether entertaining guests or enjoying quiet family moments, this home is designed to elevate every aspect of your life.
$4,500,000
31 Annandale Nashville, TN 37215
- Type:
- Single Family
- Sq.Ft.:
- 8,299
- Status:
- Active
- Beds:
- 5
- Lot size:
- 3.06 Acres
- Year built:
- 1989
- Baths:
- 11.00
- MLS#:
- 2753905
- Subdivision:
- Otter Wood
ADDITIONAL INFORMATION
Discover luxury living at its finest in this modern masterpiece, meticulously designed for those who love to entertain. Located in the exclusive gated community of Otter Wood, this remarkable estate combines sleek, contemporary style with high-end comfort. The gourmet chef’s kitchen, complete with Miele, Bosch, and Sub-Zero appliances is perfect for culinary adventures, while the owner’s suite offers unparalleled privacy with dual his-and-hers bathrooms. Step outside to a private oasis with a resort-style pool and private cabana overlooking your own private waterfall! Combined with lush landscaping these features make the backyard a paradise of relaxation and recreation, ideal for gatherings or private escapes. Other features include a dedicated gym, a movie theater, a billiards room, and multiple bars for effortless entertaining.
$449,900
114 Hampton Pl Nashville, TN 37215
- Type:
- Townhouse
- Sq.Ft.:
- 1,574
- Status:
- Active
- Beds:
- 2
- Lot size:
- 0.02 Acres
- Year built:
- 1985
- Baths:
- 2.00
- MLS#:
- 2752515
- Subdivision:
- Hampton Place
ADDITIONAL INFORMATION
Welcome to 114 Hampton Place! This charming 2-bedroom, 2-bath home is ideally located, just minutes from Green Hills Mall and downtown Nashville. 2 cozy fireplaces, perfect for chilly evenings, with one being in the Primary Bedroom suite is on the 3rd floor with balcony. Enjoy the convenience of living close to shopping, dining, and vibrant city life in this area. Located on the quiet side of the development with a private patio!
$3,990,000
4527 Wayland Dr Nashville, TN 37215
- Type:
- Single Family
- Sq.Ft.:
- 7,349
- Status:
- Active
- Beds:
- 5
- Lot size:
- 0.96 Acres
- Year built:
- 2024
- Baths:
- 8.00
- MLS#:
- 2751675
- Subdivision:
- Harpeth View Estates
ADDITIONAL INFORMATION
Discover the pinnacle of real estate development with this new construction home in the highly sought-after Harpeth View Estates. This exceptional residence offers privacy, sophistication, and superior quality. The generously proportioned rooms create a harmonious blend of functional living spaces, prioritizing comfort, convenience, and aesthetic appeal. Cooking enthusiasts will delight in the top-of-the-line appliances, ample counter space, custom cabinetry, and butler's pantry. The main level primary suite is an oasis of relaxation, featuring spa-like amenities such as a soaking tub, walk-in shower, and his-and-her walk-in closets. Upstairs, you'll find a spacious recreation room and four additional bedrooms and bathrooms. The third floor offers a versatile space perfect for social gatherings, connecting to an outdoor terrace with breathtaking views of Nashville. The basement provides amazing storage and extra living space that could be used for a recording studio, golf simulator, playroom, or even converted into an au pair suite by adding an exterior door. Experience the best of both Belle Meade and Forest Hills with access to the amenities of both areas, without the additional costs or pool restrictions. Enjoy the added luxury of an elevator to all levels.
- Type:
- Other
- Sq.Ft.:
- 2,100
- Status:
- Active
- Beds:
- 3
- Lot size:
- 0.02 Acres
- Year built:
- 1977
- Baths:
- 3.00
- MLS#:
- 2754063
- Subdivision:
- Wellesley Trace
ADDITIONAL INFORMATION
Classic beauty with the most ideal Green Hills location off Nashville's most admired Golf Club Lane & on a quiet cul-de-sac. Rare opportunity to live in this upscale neighborhood at this price point. Hard to find anything like this without spending significantly more for the area. This charmer is move-in ready and awaits your own signature style and finishing touches. 3 bedrooms & 2 full baths upstairs; 1/2 bath down with living room, dining room, den & breakfast area in the kitchen. New kitchen appliances including washer & dryer, new granite countertops & kitchen lighting, new hardwood down, new carpet up, fresh paint throughout; 1 car garage; Lovely private patio off cozy den with see through fireplace/gas logs opens to eat-in kitchen; HVAC replaced less than 1 yr ago. Strict HOA policy re NO RENTALS, HOA 1st right of refusal, Pet weight restrictions.
$2,295,000
3409 Richards St Nashville, TN 37215
- Type:
- Single Family-Detached
- Sq.Ft.:
- 4,690
- Status:
- Active
- Beds:
- 5
- Lot size:
- 0.23 Acres
- Year built:
- 2024
- Baths:
- 5.00
- MLS#:
- 2760497
- Subdivision:
- 3411 Richards Street
ADDITIONAL INFORMATION
Tucked away on a quiet street in Green Hills, this beautiful McKenzie Construction home offers the perfect mix of luxury and comfort. Just a short walk to Belmont Blvd, it's ideally located for both convenience and charm. The open layout is perfect for entertaining, with a stylish kitchen that flows into the dining and living areas. The main-level primary suite is a true retreat, with access to the back porch and a washer/dryer hookup in the closet. Upstairs, you'll find a guest suite, four additional bedrooms (one easily accommodated as an office), a media room, and a bonus room with a wet bar. Plus, a small flex room for hobbies or exercise. Enjoy the outdoor space with a cozy fireplace, ideal for relaxing or hosting friends. This home has it all—comfort, style, and location!
$3,300,000
4613 Villa Green Dr Nashville, TN 37215
- Type:
- Single Family
- Sq.Ft.:
- 7,040
- Status:
- Active
- Beds:
- 7
- Lot size:
- 1 Acres
- Year built:
- 2018
- Baths:
- 9.00
- MLS#:
- 2762064
- Subdivision:
- Seven Hills
ADDITIONAL INFORMATION
Nestled in the serene Seven Hills neighborhood, this luxurious home offers 7 bedrooms, 7 full bathrooms, 2 half bathrooms, and 7,040 sq. ft. of thoughtfully designed living space on a lush 1-acre lot. Just five minutes from Green Hills’ fine dining, shopping, and conveniences, this property blends tranquility with upscale living. The main level features a private home office with patio access, a formal dining room, wet bar, chef’s kitchen with high-end appliances and pantry, open-concept living area leading to a covered patio, and a stunning primary suite. Upstairs, you’ll find four spacious bedrooms with en suite bathrooms and a bonus room with a bar and half bathroom. The lower level is ideal for a mother-in-law suite, boasting two additional bedrooms, two bathrooms, and a full kitchen. Perfect for entertaining, the home offers multiple outdoor spaces, including a detached grill area with a wood-burning fireplace and year-round heaters. The expansive yard provides ample space to add a pool or enjoy outdoor activities. This home’s blend of space, style, and location makes it an extraordinary opportunity for luxurious, convenient living.
- Type:
- Townhouse
- Sq.Ft.:
- 2,708
- Status:
- Active
- Beds:
- 3
- Lot size:
- 0.03 Acres
- Year built:
- 1973
- Baths:
- 3.00
- MLS#:
- 2758626
- Subdivision:
- Arden Place
ADDITIONAL INFORMATION
Welcome home to this RARE wonderful end-unit Arden Place Townhome with a downstairs bedroom and full bathroom. This floorplan, one of the largest in the complex, is in high demand and is also adjacent to an open common area. Features include 3 Bedrooms and 3 Full Baths, huge enclosed wrap-around patio, flexible living space options, updated kitchen with stainless steel appliances, hardwood floors downstairs and upstairs, den with woodburning fireplace, tall ceilings, large closets, newer windows and doors. Only 2 steps into your new home! Community Amenities include Clubhouse, Pickleball, Tennis, and Swimming.
$949,950
1700 Bonner Ave Nashville, TN 37215
- Type:
- Single Family
- Sq.Ft.:
- 2,851
- Status:
- Active
- Beds:
- 4
- Lot size:
- 0.23 Acres
- Year built:
- 1940
- Baths:
- 3.00
- MLS#:
- 2752008
- Subdivision:
- Green Hills
ADDITIONAL INFORMATION
Situated in Green Hills off of Belmont Blvd, on a corner lot in a quiet residential neighborhood. This 4 bedroom, 3 bathroom home offers a fantastic floor plan with great utility, flow and natural light. The primary bedroom is located on the main level along with a secondary bedroom that could easily be used as a home office or a nursery. The fully renovated kitchen is located at the center of the home and is bright and open offering great storage throughout. The basement offers fantastic additional space for conditioned storage with 640 sq ft of finished space and 350 sq ft unfinished. Additional upgrades include sanded and refinished hardwoods, new windows throughout and a new HVAC. This charming home is minutes from Green Hills shopping area & still nestled in a quiet, walkable neighborhood. Home is professionally staged - wall sconces in living room/ dining room do not convey.
$1,200,000
1813 Kingsbury Drive Nashville, TN 37215
- Type:
- Single Family
- Sq.Ft.:
- 2,961
- Status:
- Active
- Beds:
- 4
- Lot size:
- 4.17 Acres
- Year built:
- 1955
- Baths:
- 3.00
- MLS#:
- 2751773
- Subdivision:
- Hillsboro Park
ADDITIONAL INFORMATION
Experience refined suburban living near the heart of Nashville with this exceptional home! Nestled on four secluded acres in the prestigious Forest Hills community, this cozy renovated open-concept ranch-styled home boasts a beautiful white kitchen adorned with stainless steel appliances and quartzite countertops seamlessly flowing into the dining room area. The living room features a stylish shiplap fireplace. A spacious primary bedroom suite, complemented by three additional bedrooms and three full baths, are all conveniently located on the main level. The lower level features a flex room, perfect for relaxation, entertainment, or storage. Tankless water heater and Generac generator! Enjoy special evenings outdoors on a newly installed patio with a gas fire pit and artificial turf, as well as the unparalleled convenience of being just a short distance from the Mall at Green Hills and Interstate 440.
- Type:
- Condo
- Sq.Ft.:
- 1,586
- Status:
- Active
- Beds:
- 3
- Lot size:
- 0.04 Acres
- Year built:
- 1967
- Baths:
- 2.00
- MLS#:
- 2747959
- Subdivision:
- Versailles
ADDITIONAL INFORMATION
Enjoy the convenience of one level living with this 3 bedroom ground floor condo in the heart of Green Hills! Very easy access to the interstate, restaurants, shopping and grocery. Less than 5 minutes to Vanderbilt, Belmont, and Lipscomb. Assigned parking, community pool and clubhouse, water included in the HOA. Move-in ready with fresh paint and new flooring throughout.
- Type:
- Other
- Sq.Ft.:
- 716
- Status:
- Active
- Beds:
- 1
- Lot size:
- 0.02 Acres
- Year built:
- 1978
- Baths:
- 1.00
- MLS#:
- 2746974
- Subdivision:
- Four Seasons
ADDITIONAL INFORMATION
Discover this stunning condo nestled in the vibrant Green Hills area! This property is a fantastic investment opportunity, ideally situated near the finest boutiques, trendy bars, and delicious eateries. With Belmont, Lipscomb, Vanderbilt University, and downtown Nashville just a quick drive away, convenience is at your doorstep. Inside, you'll find elegant bamboo floors and impressive vaulted ceilings that flood the space with natural light. Enjoy your private, covered balcony with serene tree-lined views. The condo also boasts modern amenities, including a pool, clubhouse, and tennis courts. Recent upgrades include new appliances, fresh paint and a contemporary bathroom vanity and mirror. This unbeatable location offers everything you need! Property will not go FHA, must be conventional or cash. A home inspection has been completed, and the report will be made available upon request.
$1,500,000
4523 Beacon Dr Nashville, TN 37215
- Type:
- Single Family
- Sq.Ft.:
- 3,215
- Status:
- Active
- Beds:
- 3
- Lot size:
- 1.21 Acres
- Year built:
- 1954
- Baths:
- 3.00
- MLS#:
- 2745864
- Subdivision:
- Tyne Meade
ADDITIONAL INFORMATION
Nestled on a secluded 1.21-acre wooded lot in Tyne Meade, this beautifully renovated home offers breathtaking long-range views of green hills. The modern, sunlit floorplan showcases impeccable craftsmanship with cedar plank ceilings, custom quarter-sawn vanities, leathered granite and quartz countertops, and Ipe decking. Home is equipped with quiet and economic geothermal heating and cooling throughout. Fully renovated in 2015, the 3,215 sq. ft. home features 3 spacious bedrooms, 3 luxury baths, a private office, all on the main floor. The versatile lower level has been used as a 4th bedroom, a teenage hangout, a private guest accommodation or media/home gym area. Home is centrally located and is convenient to Nashville, Brentwood, and Warner Parks, and is an area of RS40 zoning allowing for urban seclusion. This home blends serene natural beauty with sophisticated design where outdoor spaces seamlessly blend with the interior, providing ideal areas for relaxation or entertaining.
$6,300,000
4412 Chickering Lane Nashville, TN 37215
- Type:
- Single Family
- Sq.Ft.:
- 10,179
- Status:
- Active
- Beds:
- 5
- Lot size:
- 6.38 Acres
- Year built:
- 1964
- Baths:
- 10.00
- MLS#:
- 2744999
- Subdivision:
- Belle Meade
ADDITIONAL INFORMATION
Secluded retreat on over 6 acres in Belle Meade. Treed hillside lot with Crown Vetch groundcover on the slope. Entire property beautifully landscaped & irrigated. Large level grassy area at street & two others by house. Pavestone parking & an ornamental cast iron fountain welcome you at the house. You will see that the new 3-car garage was built with slate Mansard & copper gutters to match those of the house. The stately portico beckons you to enter the gorgeous home that offers spacious rooms to meet every need. The Primary Bedroom is amazing. More detailed descriptions of the rooms can be found under the individual pictures. There are four gas log fireplaces with remote operation & lots of bookcases & shelving. Once in the back yard you will find a very private pool area with saltwater pool, pool waterfall, porcelain pool decking, a Cabana that serves as an outdoor kitchen & serving bar, & a pool bath in its own building. This is a fabulous home for entertaining inside or outside.
$1,700,000
1811 Tyne Blvd Nashville, TN 37215
- Type:
- Single Family
- Sq.Ft.:
- 4,180
- Status:
- Active
- Beds:
- 5
- Lot size:
- 2.06 Acres
- Year built:
- 1969
- Baths:
- 4.00
- MLS#:
- 2744755
- Subdivision:
- Tyne Hill Estates
ADDITIONAL INFORMATION
Nestled atop a serene hill in one of Nashville's most desirable neighborhoods, this unique home at 1811 Tyne Blvd offers unparalleled privacy and potential. Situated on a secluded, expansive lot, this property is a rare find, surrounded by lush greenery and offering tranquil views while being just minutes from the best of Green Hills, Belle Meade, and Forest Hills. Designed by renowned Nashville architect Robert Anderson, this home features an open, airy layout and stunning architectural lines.
$749,900
518 Armistead Pl Nashville, TN 37215
- Type:
- Townhouse
- Sq.Ft.:
- 2,021
- Status:
- Active
- Beds:
- 3
- Lot size:
- 0.02 Acres
- Year built:
- 1982
- Baths:
- 3.00
- MLS#:
- 2744438
- Subdivision:
- Burlington
ADDITIONAL INFORMATION
Beautiful luxury living in the heart of Green Hills~Exquisite 3-bdrm/3 full-bath Townhome~Ideally situated in one of Nashville's most sought-after neighborhoods~Rare end unit which boasts a harmonious blend of elegance and comfortable sophistication~This residence is perfect for both entertaining & relaxation~Gourmet kitchen features granite, stainless appliances & a gas cooktop~Hardwoods throughout main level~Each bedroom is a tranquil retreat complete w/ generous closet space~Primary bedroom options of up or down~ Enjoy the peaceful outdoors from your screened porch or patio...both ideal spots for sipping morning coffee or unwinding with a good book, all while overlooking a private tree line/green space~This serene backdrop makes it a perfect extension of your living space~Private neighborhood 8 acre park w/ walking trails,playground,creek & gazebo~Urban living with easy access to Nashville's vibrant culture, dining & entertainment while nestled in a peaceful community
$1,199,000
1412 Woodmont Blvd Nashville, TN 37215
- Type:
- Single Family-Detached
- Sq.Ft.:
- 3,000
- Status:
- Active
- Beds:
- 4
- Lot size:
- 0.04 Acres
- Year built:
- 2020
- Baths:
- 5.00
- MLS#:
- 2740442
- Subdivision:
- 1412 Woodmont Boulevard
ADDITIONAL INFORMATION
Reduced Price! Luxurious home in Green Hills/12 South! 4BR, 3 Full BA/2 Half BA. Hardwood floors. 11' ceilings throughout the house, and higher in Huge 2nd Living Space/Bonus Room. Open floor plan, beautiful high-end light fixtures & finishes. Gourmet kitchen loaded with a Verona 5-burner gas range, large Subzero refrigerator, gorgeous quartz surfaces including oversized, double waterfall island. Gas lanterns outside, stone fireplace. Back Deck. Large fenced back yard. Minutes from I-65, 440, 12th South, Green Hills, Randor Lake. 10 minutes from Downtown Nashville.
$1,899,000
5932 Robert E Lee Dr Nashville, TN 37215
- Type:
- Single Family
- Sq.Ft.:
- 4,805
- Status:
- Active
- Beds:
- 4
- Lot size:
- 1.24 Acres
- Year built:
- 1966
- Baths:
- 4.00
- MLS#:
- 2739447
- Subdivision:
- Tyne Valley Estates
ADDITIONAL INFORMATION
Nestled on a street with mature trees, this updated ranch - style home exudes modern charm and timeless appeal. It boasts a welcoming front door. Situated on a large level lot which offers plenty of space for outdoor activities and gardening enthusiasts. It has loads of mature trees providing privacy and tranquility. Interior has been tastefully renovated with an open concept layout, creating a seamless flow between the living spaces. Sunlight pours in through large windows. It has gleaming hardwood floors through out, spacious kitchen with granite countertops, stainless steel appliances and custom cabinetry. Bedrooms are generously sized and all with a bath. 2 car garage with tons of storage. Fenced in back yard too! Enjoy the walkability to Radnor Lake!
$800,000
144 Jefferson Sq Nashville, TN 37215
- Type:
- Townhouse
- Sq.Ft.:
- 2,101
- Status:
- Active
- Beds:
- 3
- Lot size:
- 0.02 Acres
- Year built:
- 1974
- Baths:
- 4.00
- MLS#:
- 2747319
- Subdivision:
- Jefferson Square
ADDITIONAL INFORMATION
Welcome to this stunningly renovated townhome in the heart of Green Hills! Relax from the living room taking in the panoramic view of the Nashville skyline or on your secluded patio with natural surroundings. The home underwent a $150,000 renovation in 2020 complete with designer finishes, including engineered hardwood floors, custom cabinetry, elegant marble countertops, and premium appliances. In 2023, Jefferson Square completed a community restoration project consisting of new gutters, downspouts and James Hardie Fiber Cement siding products on all units and drainage installation. Jefferson Square is located in a gated community - offers a large pool, a welcoming clubhouse, and serene, well-maintained grounds. With shopping and dining just a short stroll away and Green Hills Park and Radnor Lake State Park less than ten minutes from home, you’ll enjoy the best of both convenience and nature. This inviting townhome offers the perfect blend of luxury and functionality, with furniture negotiable for added flexibility! Don't miss out on this hidden gem!
$459,500
2085 Stokes Ln Nashville, TN 37215
- Type:
- Townhouse
- Sq.Ft.:
- 1,475
- Status:
- Active
- Beds:
- 3
- Lot size:
- 0.03 Acres
- Year built:
- 1996
- Baths:
- 2.00
- MLS#:
- 2739298
- Subdivision:
- Fairsted Park
ADDITIONAL INFORMATION
Sweet, cozy and spacious home in the heart of Green Hills! This quaint, gated community offers beautiful landscaping, a fitness center and a dog park. The 3 bedroom 2 bath is unique with walk-in closets, ample storage and a 2 car garage. The location can't be beat! Close to the Green Hills Mall, Hill Center, Whole Foods, Trader Joes and more.
$884,900
4101 Oriole Pl Nashville, TN 37215
- Type:
- Single Family
- Sq.Ft.:
- 2,555
- Status:
- Active
- Beds:
- 5
- Lot size:
- 0.06 Acres
- Year built:
- 1940
- Baths:
- 3.00
- MLS#:
- 2748711
- Subdivision:
- Richard Jones At Oriole Homes
ADDITIONAL INFORMATION
Great location. Absolute convenience in Green Hills. Walk anywhere you need. Totally updated interiors. Parking for 3 vehicle - off street. Fully fenced yard. Attached to neighbor home only at storage room wall.
- Type:
- Single Family-Detached
- Sq.Ft.:
- 2,616
- Status:
- Active
- Beds:
- 3
- Lot size:
- 0.02 Acres
- Year built:
- 2024
- Baths:
- 4.00
- MLS#:
- 2708403
- Subdivision:
- Green Hills
ADDITIONAL INFORMATION
Discover modern luxury in this stunning 3-story home with 3 BR, 3.5 BA, and 2,616 SF of living space. The first floor features a full bedroom, full bathroom and access to a covered patio. The second floor offers an open living concept with a gourmet kitchen, oversized island, butler's pantry, and high-end appliances including a gas cooktop. Enjoy a spacious living room with balcony, plus an additional bedroom, full bath, and half bath. The third floor boasts a primary suite with private balcony, double vanities, heated floors, oversized walk-in shower, soaking tub, and luxurious closet. A versatile flex room with wet bar completes this level. An elevator services all three stories. The large, fully fenced backyard is a blank canvas for your dream outdoor space. Two-car tandem garage included. Recently appraised at $1.2 million - instant equity!
- Type:
- Single Family
- Sq.Ft.:
- 2,619
- Status:
- Active
- Beds:
- 3
- Lot size:
- 0.02 Acres
- Year built:
- 2024
- Baths:
- 4.00
- MLS#:
- 2708702
- Subdivision:
- 2712a-2712b Sharondale Drive Townhomes
ADDITIONAL INFORMATION
Presenting an exquisite luxury residence! This 3-story home boasts a prime location in the highly convenient Green Hills area & offers high-quality new construction. Arrive home to your 2-car tandem garage & transport your packages up easily on your elevator. In addition to the large garage, the first floor has a bdrm w/full bath & XL closet. The second level has great room, wired surround sound w/fireplace along w/open kitchen, powder room & 2nd bdrm w/ensuite bath. The spacious kitchen is equipped w/oversized island, a butler's pantry & high-end appliances, including a gas cooktop. Heading to the 3rd level, you will find a flex room w/wet bar for your use as home office, exercise room or library. The primary suite is a luxurious haven w/large walk-in closet & a stunning bath w/dual vanities, heated floors, oversized walk-in shower and soak tub. A private balcony completes the peaceful oasis of the primary suite. Enjoy the lush backyard from deck or covered patio! A must see!
$1,299,000
1509a Woodmont Blvd Nashville, TN 37215
- Type:
- Single Family-Detached
- Sq.Ft.:
- 3,870
- Status:
- Active
- Beds:
- 5
- Lot size:
- 0.34 Acres
- Year built:
- 1937
- Baths:
- 5.00
- MLS#:
- 2744820
- Subdivision:
- Calirmont
ADDITIONAL INFORMATION
Discover this stunning renovation by Cream City Development in this incredible Green Hills home that seamlessly blends classic charm with modern elegance. This stately residence boasts a well-designed layout, featuring a primary bedroom conveniently located on the main floor. Enjoy exquisite designer finishes, original hardwood floors, and oversized bedrooms with generous closet space. The fifth bedroom serves as an ideal retreat for teenagers or Au pairs. The inviting bonus room includes a private balcony and a wet bar, complete with a beverage fridge and ice maker, making it perfect for entertaining. The second balcony located off the sunroom offers additional outdoor space perfect for grilling. The full, unfinished basement provides ample storage options, plus a 2 car garage, and a sizable fenced in yard. Located in the highly sought-after Percy Priest school zone, you'll benefit from the brand-new school building expected to open in Aug 2025.
$1,699,999
3721b Estes Rd Unit B Nashville, TN 37215
- Type:
- Single Family-Detached
- Sq.Ft.:
- 4,235
- Status:
- Active
- Beds:
- 5
- Year built:
- 2024
- Baths:
- 5.00
- MLS#:
- 2706939
- Subdivision:
- Homes At 3721 & 3719 Estes Road
ADDITIONAL INFORMATION
Welcome home to 3721B Estes Rd located in the heart of Green Hills! This 4000+ sf home has 5 bedrooms, 4.5 baths and a 2 car garage. This home also features a gourmet kitchen with walk in pantry, open concept kitchen/living/dining room, covered deck off of great room, bonus/rec room upstairs, and flex space. Minutes from Green Hills, YMCA, restaurants/retail, and close proximity to 440!
Andrea D. Conner, License 344441, Xome Inc., License 262361, [email protected], 844-400-XOME (9663), 751 Highway 121 Bypass, Suite 100, Lewisville, Texas 75067


Listings courtesy of RealTracs MLS as distributed by MLS GRID, based on information submitted to the MLS GRID as of {{last updated}}.. All data is obtained from various sources and may not have been verified by broker or MLS GRID. Supplied Open House Information is subject to change without notice. All information should be independently reviewed and verified for accuracy. Properties may or may not be listed by the office/agent presenting the information. The Digital Millennium Copyright Act of 1998, 17 U.S.C. § 512 (the “DMCA”) provides recourse for copyright owners who believe that material appearing on the Internet infringes their rights under U.S. copyright law. If you believe in good faith that any content or material made available in connection with our website or services infringes your copyright, you (or your agent) may send us a notice requesting that the content or material be removed, or access to it blocked. Notices must be sent in writing by email to [email protected]. The DMCA requires that your notice of alleged copyright infringement include the following information: (1) description of the copyrighted work that is the subject of claimed infringement; (2) description of the alleged infringing content and information sufficient to permit us to locate the content; (3) contact information for you, including your address, telephone number and email address; (4) a statement by you that you have a good faith belief that the content in the manner complained of is not authorized by the copyright owner, or its agent, or by the operation of any law; (5) a statement by you, signed under penalty of perjury, that the information in the notification is accurate and that you have the authority to enforce the copyrights that are claimed to be infringed; and (6) a physical or electronic signature of the copyright owner or a person authorized to act on the copyright owner’s behalf. Failure t
Nashville Real Estate
The median home value in Nashville, TN is $413,200. This is lower than the county median home value of $420,000. The national median home value is $338,100. The average price of homes sold in Nashville, TN is $413,200. Approximately 48.93% of Nashville homes are owned, compared to 41.46% rented, while 9.61% are vacant. Nashville real estate listings include condos, townhomes, and single family homes for sale. Commercial properties are also available. If you see a property you’re interested in, contact a Nashville real estate agent to arrange a tour today!
Nashville, Tennessee 37215 has a population of 682,646. Nashville 37215 is less family-centric than the surrounding county with 23.75% of the households containing married families with children. The county average for households married with children is 28.77%.
The median household income in Nashville, Tennessee 37215 is $65,565. The median household income for the surrounding county is $66,047 compared to the national median of $69,021. The median age of people living in Nashville 37215 is 34.5 years.
Nashville Weather
The average high temperature in July is 89.1 degrees, with an average low temperature in January of 26.8 degrees. The average rainfall is approximately 49.3 inches per year, with 3.6 inches of snow per year.
