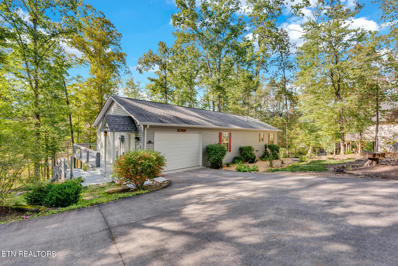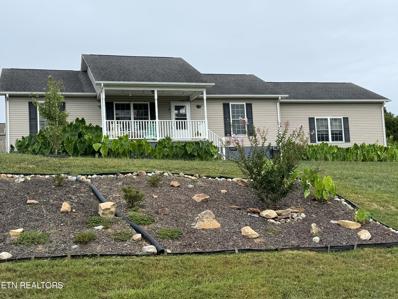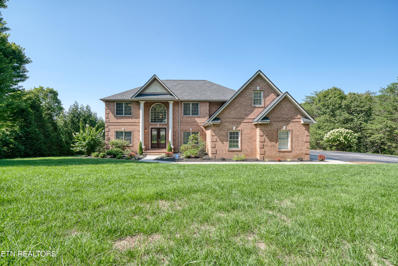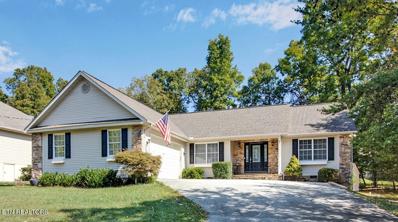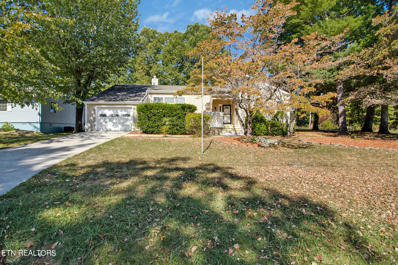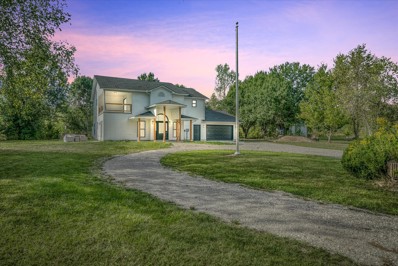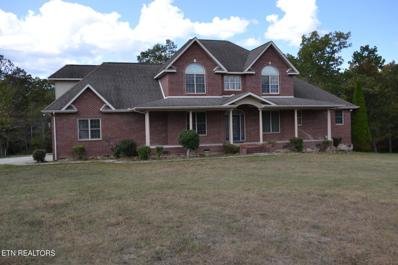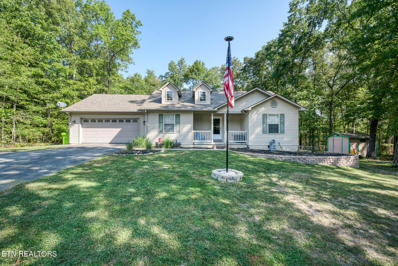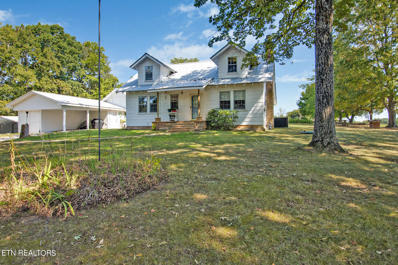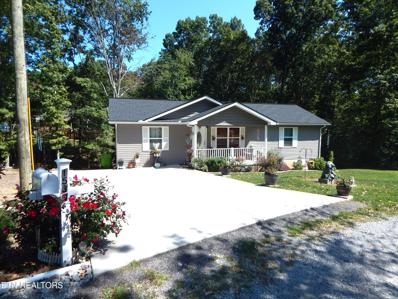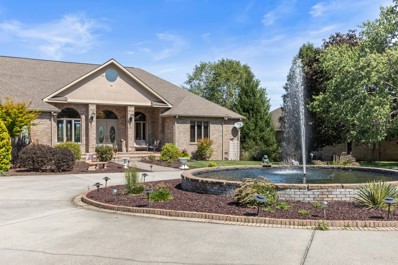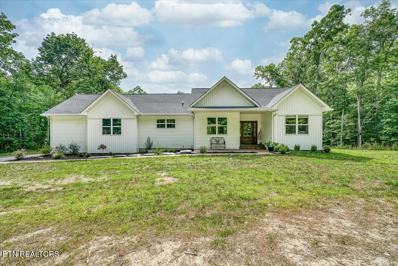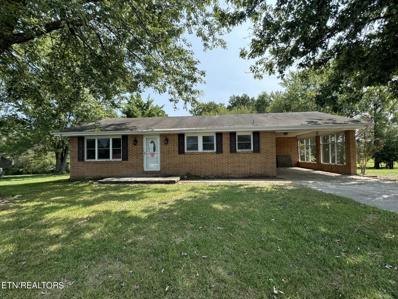Crossville TN Homes for Sale
$164,000
337 Rugby Rd Crossville, TN 38558
- Type:
- Mobile Home
- Sq.Ft.:
- 1,088
- Status:
- Active
- Beds:
- 3
- Lot size:
- 0.23 Acres
- Year built:
- 1988
- Baths:
- 2.00
- MLS#:
- 2707072
- Subdivision:
- Wilshire
ADDITIONAL INFORMATION
$359,000
750 Siever Rd Crossville, TN 38572
- Type:
- Single Family
- Sq.Ft.:
- 1,204
- Status:
- Active
- Beds:
- 2
- Lot size:
- 1.08 Acres
- Year built:
- 2017
- Baths:
- 2.00
- MLS#:
- 1277269
- Subdivision:
- Cumberland Mtn Ret
ADDITIONAL INFORMATION
Welcome to 750 Siever Rd, Crossville, TN - a gorgeous lakefront retreat featuring 400 feet of serene lake frontage on a sprawling 1.08-acre lot! Built in 2017, this 2-bedroom, 2-bath home offers a peaceful lifestyle surrounded by nature's beauty. Step inside to find vaulted ceilings, granite countertops, and a cozy gas log fireplace, all complemented by the warm ambiance of a modern, open floor plan. The kitchen invites both casual dining and entertaining, while the living area opens up to a screened-in back deck, perfect for enjoying morning coffee or evening sunsets. The first bathroom features a luxurious Jacuzzi tub for ultimate relaxation, while the second bath offers a convenient walk-in shower. Outside, the property is a true oasis - follow the charming pea gravel walkways through the beautifully landscaped backyard leading down to the private dock. Enjoy outdoor showers after a fun day on the lake, and host gatherings under the gazebo or in the well-equipped workshop, which includes electric and ample storage space. Additional highlights include a 1-car garage, RV parking with generator hook-up, and low HOA fees of just $285 annually. The home also has a partially finished storage area beneath, perfect for keeping all your lake toys organized. Need more space? The adjacent 0.46-acre lot is also available and has previously perked for septic, making it an excellent investment opportunity. Don't miss this rare chance to own your own slice of lakefront heaven in Crossville, TN!
$249,900
391 Genesis Rd Crossville, TN 38555
- Type:
- Single Family
- Sq.Ft.:
- 1,500
- Status:
- Active
- Beds:
- 2
- Lot size:
- 0.85 Acres
- Year built:
- 1955
- Baths:
- 2.00
- MLS#:
- 1277258
ADDITIONAL INFORMATION
The Caarlot is up and running, a local business ready for a new owner. The lot and building are listed for 249,900 The business has an option to purchase, which the seller has been running for the past 27 years! The building and business can be bought for an additional 50,000 depending on inventory at the time of the sale. Depending on what the new owner does with the property, the building may need to be repaired to suit a new buyer's needs. This level lot is in a heavily traveled commercial location with new business opportunities. The I40 Exit is just a short distance from Buccees, Star Bucks, and Auto Zone in a growing area. The information is deemed reliable but not Guaranteed. The utilities that are not available will be the responsibility of the buyers. The electricity is on. The seller will not turn utilities on for inspections. Buyers are to make all and every inspection when making an offer. The property is Sold AS IS! Property is Apx 1.5 from I40 Genesis Rd Exit!
- Type:
- Single Family
- Sq.Ft.:
- 1,288
- Status:
- Active
- Beds:
- 3
- Lot size:
- 0.7 Acres
- Year built:
- 2008
- Baths:
- 2.00
- MLS#:
- 1277206
- Subdivision:
- South Gate
ADDITIONAL INFORMATION
Introducing this charming 3 bedroom, 2 bathroom house for sale in Crossville, TN. The property offers a total livable area of 1288 sqft, and a 2 car garage, with concrete driveway, providing ample space for a comfortable living experience. Built in 2008, this well-maintained home boasts a split floor plan and features an energy class A rating. The property is set to be available from September 20, 2024, giving you the perfect opportunity to move into your dream home. Located at 276 Bayberry Dr, this house is situated in a peaceful neighborhood, offering a serene environment for you and your family, enjoy peaceful morning coffee or evenings on the deck, with fenced in back yard for your pets. Priced at $285,000, this property is a great investment opportunity in a sought-after area, Close to shopping and is in the desired Homestead area. Don't miss out on this chance to own a beautiful home in Crossville, TN. Call us today to schedule a viewing and make this house your new home!
- Type:
- Single Family
- Sq.Ft.:
- 2,416
- Status:
- Active
- Beds:
- 3
- Lot size:
- 12 Acres
- Year built:
- 1997
- Baths:
- 3.00
- MLS#:
- 1277107
- Subdivision:
- Meridian
ADDITIONAL INFORMATION
Seeking a private retreat? This stunning home in a desirable community and a equally desirable school district is for you! With twelve primarily wooded acres backing up to Daddy's Creek, a roomy porch perfect for morning coffee by the private pond. A cozy cabin inspired design with 3 bedrooms, a bonus room, and ample garage space. Schedule a showing now!
- Type:
- Condo
- Sq.Ft.:
- 744
- Status:
- Active
- Beds:
- 1
- Lot size:
- 0.12 Acres
- Year built:
- 1972
- Baths:
- 1.00
- MLS#:
- 1277033
ADDITIONAL INFORMATION
Cozy 1 bedroom, 1 bathroom condo on ONE level in the Wilshire Heights neighborhood. Great living opportunity for those desiring little yard and outside maintenance. Convenient location to banks and Fairfield Glade amenities. Relax on your back patio space while you enjoy the deer, birds and seasonal changes or go a short distance and walk the sidewalks and many trails the Glade has to offer. Set up your showing today!
- Type:
- Single Family
- Sq.Ft.:
- 1,704
- Status:
- Active
- Beds:
- 3
- Lot size:
- 0.52 Acres
- Year built:
- 2024
- Baths:
- 2.00
- MLS#:
- 1276987
- Subdivision:
- Cree
ADDITIONAL INFORMATION
Under Construction in Lake Tansi! Introducing your future home in the highly sought-after Lake Tansi community of Crossville, TN! This 3-bedroom, 2-bathroom home is under construction on a double lot. Completion is estimated within 7 months, providing the perfect opportunity to be involved in some of the design choices. With 1,704 sqft of heated and cooled living space, this thoughtfully designed home will feature a spacious 544 sqft 2-car garage with a 16' overhead door and a 368 sqft covered porch, ideal for relaxing or entertaining. The open-concept layout boasts a central living area with cathedral ceilings, connecting seamlessly to the kitchen and dining spaces. The heart of the home will be a generously sized kitchen with quartz countertops, a functional island perfect for gathering, and an appliance allowance to select your ideal appliances. The adjacent dining area provides direct access to the rear porch, extending your living space outdoors. The private primary suite will be a retreat, featuring a walk-in closet, a luxurious walk-in shower, and plenty of room to unwind. Two additional bedrooms are located on the opposite side of the home, offering privacy and ample storage with well-sized closets. Additional highlights include a designated laundry room conveniently located near the garage entrance, Luxury Vinyl Plank flooring throughout, and pre-wiring for a garbage disposal. The home will be constructed with durable vinyl siding and a crawl space foundation, ensuring longevity and low maintenance. The exterior elevations showcase a modern yet timeless design, with clean lines, neutral tones, and charming porch details that enhance the curb appeal. This vibrant community offers more than just a home—it's a lifestyle filled with year-round activities. Golf enthusiasts will appreciate the top-rated Lake Tansi Village Golf Course, a challenging 18-hole course recognized as one of the best in the area. Lake Tansi is also home to the Cumberland Plateau's largest lake, spanning 550 acres, where you can enjoy boating, fishing, and a variety of water sports. Lake Tansi also hosts a local farmers market, movie nights on the beach, and local band concerts by the water, creating a lively, close-knit community atmosphere. With access to Crossville's shopping, dining, and medical services, this area blends the charm of lake living with modern conveniences. Don't miss your chance to be part of this vibrant community—schedule your private showing today!
$424,900
2061 Old Hwy 28 Crossville, TN 38555
- Type:
- Single Family
- Sq.Ft.:
- 2,330
- Status:
- Active
- Beds:
- 4
- Lot size:
- 1 Acres
- Year built:
- 1973
- Baths:
- 4.00
- MLS#:
- 1276856
ADDITIONAL INFORMATION
Views! 4 Bedrooms.! New Kitchen! In Law Suite! 1 Acre! No Restrictions! Homestead Area!.. Got your attention? Then welcome to your Southern Sanctuary! The Homestead area is one of Cumberland County's most sought after locations due to the beauty, privacy, walking trails, and being minutes away from Cumberland Mountain State Park. As you approach the property, you'll be captivated by the picturesque backdrop of the Tennessee Mountains, visible from multiple vantage points throughout your drive to the home. Once you arrive and step inside you will discover a highly maintained 4 bedroom, 3.5 bathroom residence featuring modern amenities and thoughtful design. The spacious living area boasts ample windows that flood the space with natural light and provide uninterrupted views of Tennessee beauty. Enjoy cozy evenings by the fireplace, or kick back and relax in the 4 seasons room with the family. The kitchen is a chef's delight, equipped with ALL NEW stainless steel appliances, high end cabinets, counter tops, and an area that includes a formal dining space. This space is an entertainer's dream! The master bedroom is a true retreat, offering privacy and comfort with brand new carpet backed with memory foam padding! Additional bedrooms are generously sized & perfect for family or guests! A Huge Perk of this home is its own in-law quarters with a private room and full bath! Outside, the property extends the living space with a sprawling deck ideal for morning coffees or evening gatherings. The lush surroundings provide a sense of calm and seclusion, making this home a true oasis. Additionally, outside you may enjoy raised garden beds, a workshop, and 2 other sheds. Other noteworthy items about the home are that it has a pre inspection report ready for viewing by anyone interested. This house has a privacy fence along with more fencing for animals. The septic has been inspected and pumped within the last 30 days. Located in Cumberland county, you'll enjoy the benefits of country living while being conveniently close to urban amenities. Explore all the perks of the Cumberland Mountain State Park, Golf Courses, Local Restaurants, and many events that happen in the community that is just minutes from your doorstep. This gem is a rare find and awaits its next fortunate owner. Don't miss the opportunity to make this dream retreat your own.
- Type:
- Single Family
- Sq.Ft.:
- 3,090
- Status:
- Active
- Beds:
- 5
- Lot size:
- 2.78 Acres
- Year built:
- 2001
- Baths:
- 4.00
- MLS#:
- 1276869
- Subdivision:
- Laurelwood
ADDITIONAL INFORMATION
Gorgeous 5 Bedroom, 4 bath, Full Brick Home on 2.78 Lakefront Acres in Laurelwood Subdivision. Excellent Craftsmanship. Fresh Paint thru-out entire home. Stunning Entry/Foyer & Stairway to 2nd floor. Formal Dining Room. Large Living Room with Gas Fireplace. Open Concept Kitchen with Island, Custom cabinets with pull out drawers, Solid Surface Countertops, Stainless Appliances, Pantry, and Breakfast Area adjoining. 1 Bedroom, Full Bath and Office on Main level. 4 bedrooms & 3 baths on 2nd level. Nice Utility Room convenient to all upstairs rooms. Master Bedroom Has Balcony, Beautiful En Suite, Double Vanities, Tile Flooring & Shower, Jaccuzi tub, and a Huge Walk-in closet. Hardwood, Tile & Carpet Flooring. Central Vacuum Sysyem thru out home. 3 Car garage, Professionally Landscaped, New Deck. Paved drive. Too many extras to list. Location is ideal, at end of cul de sac. Call today. (Buyer to verify all information before making an informed offer)
- Type:
- Single Family
- Sq.Ft.:
- 2,068
- Status:
- Active
- Beds:
- 3
- Lot size:
- 0.24 Acres
- Year built:
- 2006
- Baths:
- 3.00
- MLS#:
- 1276838
- Subdivision:
- Druid Hills
ADDITIONAL INFORMATION
Welcome to your dream home in the heart of Fairfield Glade! This lovely one-level ranch-style residence is perfectly situated in a tranquil setting, yet just a short stroll from hiking trails, The Grove, The Square, pickleball courts, Village Green Mall, and so much more. Step inside to discover a thoughtfully designed split floor plan featuring three spacious bedrooms and two and a half baths. The inviting great room boasts vaulted ceilings and a cozy fireplace, perfect for relaxation and entertaining. The adjacent dining area flows seamlessly into the kitchen and living spaces, making gatherings a breeze. You'll love the beautiful hardwood flooring that extends throughout the living areas and bedrooms, complemented by stylish tile in the bathrooms and laundry. The kitchen is a chef's delight, equipped with maple cabinets, a brand-new refrigerator, and a charming breakfast nook. Retreat to the master suite, which features its own private door to the expansive back deck, a ceiling fan for comfort, and a luxurious bath complete with a double vanity, whirlpool tub, and walk-in shower. Step outside to the generous deck that spans the back of the home, offering ideal spaces for grilling and al fresco dining, perfect for entertaining friends and family. Don't miss this exceptional opportunity to enjoy quality living in a prime location! Schedule your private tour today!
$339,900
10 Eagle Court Crossville, TN 38558
- Type:
- Single Family
- Sq.Ft.:
- 1,832
- Status:
- Active
- Beds:
- 3
- Lot size:
- 0.33 Acres
- Year built:
- 1972
- Baths:
- 2.00
- MLS#:
- 1276807
- Subdivision:
- Druid Hills
ADDITIONAL INFORMATION
**Seller to pay $5,000 amenity reserve fee and $2,000 toward a two-year home warranty for buyer** Updates abound in this beautiful home in the heart of Fairfield Glade! This 3 bed 2 bath home boasts fresh interior and exterior paint, new flooring throughout, new granite countertops, new kitchen appliances, and new light fixtures. The third bedroom off the garage is equipped with a mini split and is the perfect place for guests, or a home office. If you're looking for a vacation home, rental property, or a place to retire, this home could be the perfect fit. Schedule your showing today! Buyer to verify all information before making an informed offer.
- Type:
- Single Family
- Sq.Ft.:
- 1,953
- Status:
- Active
- Beds:
- 3
- Lot size:
- 2 Acres
- Year built:
- 1996
- Baths:
- 3.00
- MLS#:
- 2705218
ADDITIONAL INFORMATION
Welcome to your dream home! This meticulously updated 1,953 sq. ft. residence on 2 acres offers a perfect blend of modern luxury and country living. Boasting three spacious BD's and three full BA's, this home also features a versatile flex room ideal for a home office or extra living space. Step inside to admire the 20+ft ceiling, brand-new luxury laminate flooring, a completely remodeled KIT equipped with all new appliances, and fresh modern paint coverings. Every detail has been thoughtfully addressed, including all-new windows, doors, and vinyl siding. The new roof with 25-year architectural shingles and a high-efficiency HVAC system ensure comfort and durability for years to come. The oversized attached GA provides ample storage and convenience, while the balcony overlooking the expansive yard and a charming side patio offer perfect spots for relaxation and entertaining. The fenced-in backyard creates a private haven for outdoor activities and peace of mind. 13 mo. home warranty.
$799,900
238 Tate Rd Crossville, TN 38571
- Type:
- Single Family
- Sq.Ft.:
- 3,679
- Status:
- Active
- Beds:
- 4
- Lot size:
- 10.5 Acres
- Year built:
- 2009
- Baths:
- 4.00
- MLS#:
- 1276762
ADDITIONAL INFORMATION
'WOW Factor' describes this 10.5 acres & this all brick Colonial home. 4 BR,3.5 BA home is featured with front & rear covered porches, Brazilian cherry hardwood, fireplace. Large kitchen w/ solid countertops & cherry cabinets, built-in oven. Large master suite w/ 2 walk-in closets, double vanity, jetted tub, oversized glass/tile shower. Picturesque land mostly cleared w/creek on two sides. 3.9% owner financing available with approved credit. Owner is a licensed Real Estate agent. Buyer to verify all information and measurements in order to make an informed offer.
- Type:
- Single Family
- Sq.Ft.:
- 2,782
- Status:
- Active
- Beds:
- 3
- Lot size:
- 0.93 Acres
- Year built:
- 2006
- Baths:
- 3.00
- MLS#:
- 1276756
- Subdivision:
- Otter Creek Estates
ADDITIONAL INFORMATION
Welcome to this charming 2,782 sq. ft. 1 ½ story brick home that perfectly combines comfort, convenience, and elegance. Nestled on a serene .93-acre lot, this home offers 3 bedrooms, 2.5 baths, and a versatile layout, making it ideal for both everyday living and entertaining. Step inside to the welcoming living room, where vaulted ceilings, rich hardwood floors, and a cozy fireplace set the tone for relaxation. The open kitchen is a chef's dream, featuring a central island, cherry cabinets, granite countertops, stainless steel appliances, and a casual breakfast area. Just off the kitchen, you'll find a gathering room with a second fireplace, perfect for intimate conversations or family time. For formal occasions, the home boasts a dedicated dining room, while the master suite on the main level serves as a private retreat with a spa-like en-suite bath, including a tile shower, jetted tub, and double vanity. Upstairs, two additional bedrooms share a convenient Jack and Jill bathroom, while a spacious bonus room offers endless possibilities—be it a home office, gym, or media room. There's no shortage of storage with plenty of closets throughout. Outdoor living is a breeze with a large deck overlooking a private backyard, complete with a pergola and fireplace, creating an inviting space for alfresco dining or evening gatherings. The side-entry two-car garage and circle driveway provide easy access and plenty of parking. Additionally, a 12 x 20 storage building/workshop offers extra space for hobbies or projects. Located in a prime area with easy access to I-40, this home also comes with a Fairfield Glade lot, granting access to an array of recreational amenities and activities. (Buyer to pay transfer fee.) Don't miss the opportunity to make this delightful home yours—schedule a tour today! *Stainless work cart and wine cooler in kitchen DO NOT CONVEY*
$390,000
5315 Pawnee Rd Crossville, TN 38572
- Type:
- Single Family
- Sq.Ft.:
- 1,748
- Status:
- Active
- Beds:
- 3
- Lot size:
- 0.52 Acres
- Year built:
- 2011
- Baths:
- 2.00
- MLS#:
- 1276243
- Subdivision:
- Crow
ADDITIONAL INFORMATION
Step into this beautifully maintained 3-bedroom, 2-bathroom home, offering a thoughtful split floor plan with tile bathrooms, an updated tile shower in the primary suite (remodeled in January 2023), and a spacious kitchen perfect for entertaining. Vaulted ceilings and wood floors create a warm, inviting atmosphere, complemented by the cozy gas fireplace with remote control and a bright sunroom. The fireplace frame and mantle were installed in March 2024, adding a modern touch to the living area. The home boasts a .52-acre double lot with a fenced backyard, perfect for privacy and gardening enthusiasts. A dedicated garden area, designed to keep critters out, is supported by a rainwater storage system fed from the gutters, ideal for eco-friendly watering. The deck, rebuilt and enlarged in April 2024, offers a perfect spot for outdoor relaxation. Other notable features include: A garage door opener with battery backup, a low-noise dishwasher, and a gas range vented through the roof-all less than 2 years old-along with a carport installed in November 2023 and a retaining wall built in Spring 2023. Located in Lake Tansi Village, residents can enjoy the community's amenities, including the 550-acre Lake Tansi for boating, fishing, and beach relaxation, a championship 18-hole golf course, and a newly renovated outdoor pool. The community is continuously improving, with a new indoor pool currently under construction in the upcoming community center, making this an ideal place to call home. *The seller is moving to care for a family member with recent medical needs. A previous appraisal from the seller confirms the square footage is 1,748 square feet.*
- Type:
- Single Family
- Sq.Ft.:
- 4,006
- Status:
- Active
- Beds:
- 5
- Lot size:
- 1.81 Acres
- Year built:
- 1971
- Baths:
- 3.00
- MLS#:
- 1276669
ADDITIONAL INFORMATION
Welcome to endless possibilities with this fully remodeled 4-bedroom, 3-bath home on 1.81 unrestricted acres, and a MOTIVATED SELLER OFFERING CONCESSIONS for closing costs, etc. Whether you dream of a homestead with space to garden or an investment property, this expansive estate offers all of those possibilities & more! The home features two beautifully designed, independent living spaces—ideal for multigenerational families or rental opportunities. The main level features 2,208 square feet of modern comfort, while the finished lower level, with its own private entrance, provides an additional 1,798 square feet of living space. Both levels feature brand new kitchens equipped with modern appliances, freshly remodeled bathrooms, updated HVAC, water heaters, and stylish new flooring throughout. The versatility of this property is endless—live on one level and rent the other, create the perfect business space with its prime location on a high-visibility road, or turn it into a sought-after vacation rental with its proximity to popular spots like Crossville's 9 golf courses within a 20-mile radius, lakes, state parks, and lots of trails & waterfalls. The spacious lot offers room for gardens, outdoor hobbies, and more, all without the restrictions of an HOA. This turnkey property is ready for your vision—schedule a tour today and explore the opportunities that await! Buyer to verify all information before making an informed offer.
$89,000
714 Kima Rd Crossville, TN 38572
- Type:
- Single Family
- Sq.Ft.:
- 784
- Status:
- Active
- Beds:
- 2
- Lot size:
- 0.17 Acres
- Year built:
- 1991
- Baths:
- 1.00
- MLS#:
- 1276633
- Subdivision:
- Mobile Home Section Plat 6
ADDITIONAL INFORMATION
Priced to sell and great location! Two Bedroom 1 bath. Close to the lake, beach, pools, golfing and so much more. Needs a little TLC to make it your own! Great for a new family or investor. Roof was re-sealed June 2023. Large shed for extra storage.
$452,500
2381 E First St Crossville, TN 38555
- Type:
- Single Family
- Sq.Ft.:
- 2,001
- Status:
- Active
- Beds:
- 3
- Lot size:
- 1.48 Acres
- Year built:
- 1948
- Baths:
- 2.00
- MLS#:
- 1275952
ADDITIONAL INFORMATION
Endless Possibilities! This property offers so much from extra space to all the outdoor shop space to the pool and huge backyard! Live inside the city limits on City Sewer but enjoy all the Country Settings. Gorgeous backyard with no neighbors! Huge Pool for Summer Fun! Large outdoor workshop and Shipping container for Storage. Inside the home there are is also lots of amazing storage and space! The home has a wood burning fireplace insert and has a large outside fireplace patio area. One car Carport attached to shop. City Trash Pick Up. 3 large bedrooms with 1 & 1/2 baths. Upstairs bathroom could be converted to full bath with hot water hook ups. 2 Refrigerator/Freezer Combo stays with Home. Outdoor Shed, Carport and Washer and Dryer DO NOT CONVEY WITH SALE.
- Type:
- Single Family
- Sq.Ft.:
- 1,200
- Status:
- Active
- Beds:
- 2
- Lot size:
- 0.39 Acres
- Year built:
- 2020
- Baths:
- 2.00
- MLS#:
- 1276343
- Subdivision:
- Mohawk
ADDITIONAL INFORMATION
Come take a look at this like new home in Lake Tansi! Two bedroom plus bonus room with closet, two full bath. Located at the end of the cul-de-sac. This home is conveniently located near all of the Lake Tansi amenities and only about 15 minutes to Crossville. Call today to schedule your showing!
- Type:
- Single Family
- Sq.Ft.:
- 1,910
- Status:
- Active
- Beds:
- 3
- Lot size:
- 3.43 Acres
- Year built:
- 2003
- Baths:
- 2.00
- MLS#:
- 1276332
- Subdivision:
- Sunset Ridge
ADDITIONAL INFORMATION
Come see this beautiful one owner home in the highly desired Sunset Ridge Subdivision. Very quiet neighborhood only minutes from town. Three bedrooms, two full bath. Large living room with vaulted ceiling and gas fireplace. Formal dining area. Nice big kitchen with plenty of cabinet space. Large master suite with oversized soaking tub, step in shower and walk in closet. Nice covered back deck. Situated on 3.4 acres with seasonal bluff views and frontage on the Obed River. Fiber internet available. This one has lots to offer!
$1,199,000
161 River Bend Dr Crossville, TN 38555
- Type:
- Single Family
- Sq.Ft.:
- 4,200
- Status:
- Active
- Beds:
- 4
- Lot size:
- 1.34 Acres
- Year built:
- 1993
- Baths:
- 5.00
- MLS#:
- 2703188
- Subdivision:
- Riverbend 1b
ADDITIONAL INFORMATION
Experience Luxurious Waterfront Living at Lake Holiday. Imagine waking up each day to the serene beauty of a private access Lake Holiday, a 260-acre oasis. The wrap-around covered deck invites you to savor stunning sunsets over the water, providing a tranquil retreat to unwind and soak in the natural beauty. Three luxurious main-level suites provide comfort and elegance. The gourmet kitchen, equipped with top-tier appliances, opens to stunning views of the lake from the dining and living areas. With the spacious 3-car garage and 6,170 square feet of living space, the possibilities to customize this home to your unique vision are endless. The finished walkout basement seamlessly extends to the manicured lawn, perfect for entertaining or simply relaxing by the water's edge. As a homeowner, you have access to Lake Holiday and its amenities. Embrace waterfront living in this dream home.
$600,000
82 Isabela Lane Crossville, TN 38572
- Type:
- Single Family
- Sq.Ft.:
- 1,711
- Status:
- Active
- Beds:
- 3
- Lot size:
- 2.32 Acres
- Year built:
- 2022
- Baths:
- 2.00
- MLS#:
- 1276158
- Subdivision:
- Ridgedale Farms Sub
ADDITIONAL INFORMATION
Custom build 3 bed, 2 bath home on just over 9 acres with plentiful wildlife. This home offers a large open concept floor plan with vaulted ceilings and tons of upgrades. Brand new water filtration system for the whole house, encapsulated crawl space, hidden pantry, the list goes on! Huge deck for entertaining that opens up to a spacious backyard that is already staked out for a pond. The property also offers a wet weather stream. 10 minutes from Virgin Falls State Park, 10 minutes from Bridgestone Firestone WMA, 15 minutes to Crossville and Sparta.
- Type:
- Single Family
- Sq.Ft.:
- 1,165
- Status:
- Active
- Beds:
- 3
- Lot size:
- 0.89 Acres
- Year built:
- 1968
- Baths:
- 1.00
- MLS#:
- 1275903
- Subdivision:
- Forest Hills
ADDITIONAL INFORMATION
Brick home with attached carport located in a convenient location inside the city limits. Home has 3 bedrooms,1 bathroom and a separate dining area. Home needs some work. Property sold AS-IS with no guarantees or warranties seller or seller's agent. All information is estimated or taken from public records and cannot be relied upon. Buyer should have any inspections necessary to make an informed purchase.
- Type:
- Single Family
- Sq.Ft.:
- 1,498
- Status:
- Active
- Beds:
- 2
- Lot size:
- 1.5 Acres
- Year built:
- 1983
- Baths:
- 2.00
- MLS#:
- 2702243
ADDITIONAL INFORMATION
Escape to this serene 2-bedroom, 1.5-bathroom home, sitting on 1.5 acres of unrestricted land in the peaceful countryside of Crossville, TN. The home greets you with a spacious front yard and a welcoming covered porch, perfect for enjoying your morning coffee while taking in the tranquil surroundings. Inside, you'll find an open-concept layout that combines the living room, kitchen, and dining area, making it ideal for entertaining family and friends. The kitchen offers ample space for cooking and casual dining. In addition to the two well-sized bedrooms, this home offers a versatile bonus room that can serve as an office, hobby room, or extra living space. The full bathroom is conveniently located, and a half-bath adds to the home's primary suite. Outside, the expansive backyard is framed by mature trees, creating a private and serene atmosphere. With 1.5 unrestricted acres, there is plenty of room for gardening, outdoor activities, or even adding additional structures.
- Type:
- Single Family
- Sq.Ft.:
- 3,564
- Status:
- Active
- Beds:
- 3
- Lot size:
- 0.83 Acres
- Year built:
- 1963
- Baths:
- 3.00
- MLS#:
- 1275687
ADDITIONAL INFORMATION
Enjoy this lovely home nestled in picturesque Cumberland Mountain Retreat area. 3,564 sq ft w/ 3 BR, 2 Full BA on the main level, 3rd full bathroom in basement. Cozy living room opens up to a gorgeous kitchen with a huge island complete with granite countertops and a double oven. The kitchen and dining area flows right out to the oversized enclosed sunroom. Large oversized 24'x27' 2 car garage with plenty of room for storage or to hold all your toys! The lower level is complete with a rec or family room with a large brick fireplace (currently not functional), kitchenette area, storage room, and 3rd full bathroom. Also, a flex room that could be used as a bedroom or office if needed. This space could truly be used as a second living quarters and perfect for your guests! The basement holds the washer and dryer in a large utility room. Home is also wired for a generator. Outside is an 8'x8' smoke house, large 12'x24' shed with electric, and a 6'x6' well house (well not used). Great garden and green house area on this large level property. Full phone and internet service provided by Verizon 5G Internet (new tower 1.5 miles away). Buyer to verify all information before making an informed offer.
Andrea D. Conner, License 344441, Xome Inc., License 262361, [email protected], 844-400-XOME (9663), 751 Highway 121 Bypass, Suite 100, Lewisville, Texas 75067


Listings courtesy of RealTracs MLS as distributed by MLS GRID, based on information submitted to the MLS GRID as of {{last updated}}.. All data is obtained from various sources and may not have been verified by broker or MLS GRID. Supplied Open House Information is subject to change without notice. All information should be independently reviewed and verified for accuracy. Properties may or may not be listed by the office/agent presenting the information. The Digital Millennium Copyright Act of 1998, 17 U.S.C. § 512 (the “DMCA”) provides recourse for copyright owners who believe that material appearing on the Internet infringes their rights under U.S. copyright law. If you believe in good faith that any content or material made available in connection with our website or services infringes your copyright, you (or your agent) may send us a notice requesting that the content or material be removed, or access to it blocked. Notices must be sent in writing by email to [email protected]. The DMCA requires that your notice of alleged copyright infringement include the following information: (1) description of the copyrighted work that is the subject of claimed infringement; (2) description of the alleged infringing content and information sufficient to permit us to locate the content; (3) contact information for you, including your address, telephone number and email address; (4) a statement by you that you have a good faith belief that the content in the manner complained of is not authorized by the copyright owner, or its agent, or by the operation of any law; (5) a statement by you, signed under penalty of perjury, that the information in the notification is accurate and that you have the authority to enforce the copyrights that are claimed to be infringed; and (6) a physical or electronic signature of the copyright owner or a person authorized to act on the copyright owner’s behalf. Failure t
| Real Estate listings held by other brokerage firms are marked with the name of the listing broker. Information being provided is for consumers' personal, non-commercial use and may not be used for any purpose other than to identify prospective properties consumers may be interested in purchasing. Copyright 2024 Knoxville Area Association of Realtors. All rights reserved. |
Crossville Real Estate
The median home value in Crossville, TN is $339,000. This is higher than the county median home value of $245,600. The national median home value is $338,100. The average price of homes sold in Crossville, TN is $339,000. Approximately 44.34% of Crossville homes are owned, compared to 46.7% rented, while 8.96% are vacant. Crossville real estate listings include condos, townhomes, and single family homes for sale. Commercial properties are also available. If you see a property you’re interested in, contact a Crossville real estate agent to arrange a tour today!
Crossville, Tennessee has a population of 11,892. Crossville is more family-centric than the surrounding county with 30.19% of the households containing married families with children. The county average for households married with children is 22.71%.
The median household income in Crossville, Tennessee is $40,708. The median household income for the surrounding county is $52,630 compared to the national median of $69,021. The median age of people living in Crossville is 37.9 years.
Crossville Weather
The average high temperature in July is 83.7 degrees, with an average low temperature in January of 25.4 degrees. The average rainfall is approximately 56.4 inches per year, with 13.1 inches of snow per year.

