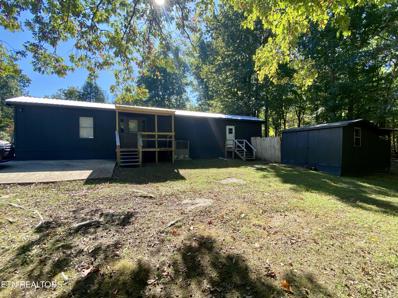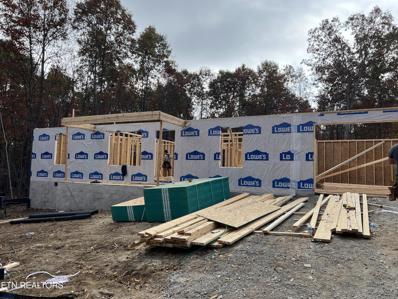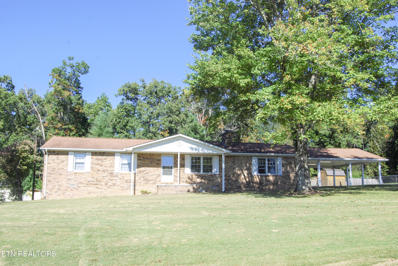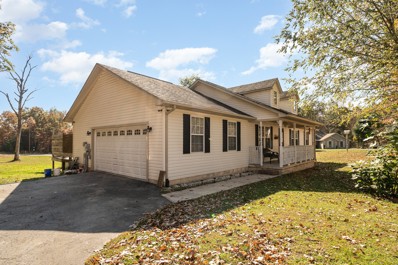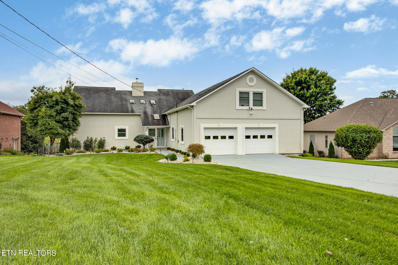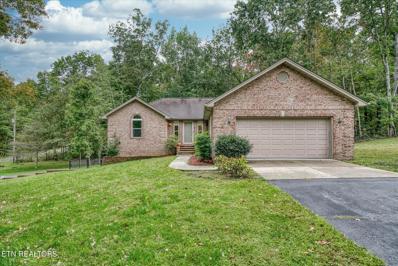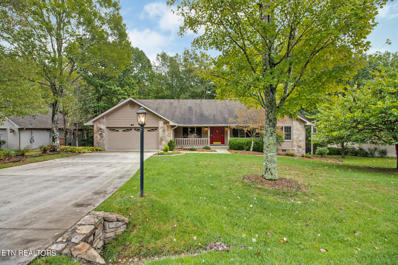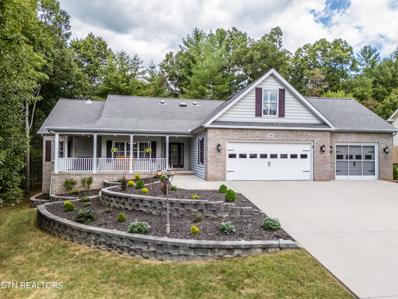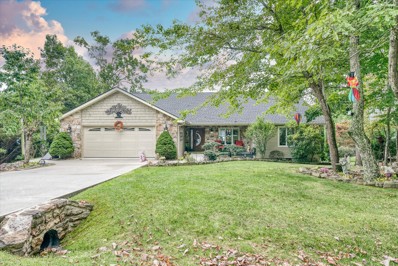Crossville TN Homes for Sale
$379,900
64 Kings Row Crossville, TN 38571
- Type:
- Single Family
- Sq.Ft.:
- 1,701
- Status:
- Active
- Beds:
- 3
- Lot size:
- 0.57 Acres
- Year built:
- 1990
- Baths:
- 2.00
- MLS#:
- 1278994
- Subdivision:
- Kingsgate 2
ADDITIONAL INFORMATION
Step into this stunning 3-bedroom, 2-bathroom home nestled in a serene neighborhood. This beautifully remodeled residence boasts an open-concept layout, perfect for both entertaining and everyday living. Formal dining and a separate breakfast room. The gourmet kitchen features stainless steel appliances, granite countertops, which were all new in 2021, making it a chef's paradise. Natural light floods the living area, highlighting the elegant finishes and cozy fireplace, ideal for those chilly evenings. Retreat to the luxurious master suite, complete with a en-suite bathroom with double vanities and a spacious tiled walk-in shower plus large walk-in closet. Each additional bedroom offers generous space, perfect for family or guests. Enjoy outdoor living in your expansive backyard, complete with a patio for summer barbecues and ample space for gardening or play. The backyard is complete with new fencing for your kiddies or fur-babies and has a garden area as well as a graveled firepit area. The property is conveniently located in the City ensuring you have everything you need just moments away. All this comes with a roof that is two years old and a whole-house generator only a year old. Don't miss the opportunity to make this your forever home! Schedule your private showing today and experience the perfect blend of comfort, style, and location.
- Type:
- Single Family
- Sq.Ft.:
- 672
- Status:
- Active
- Beds:
- 2
- Lot size:
- 0.23 Acres
- Year built:
- 1972
- Baths:
- 1.00
- MLS#:
- 1278993
- Subdivision:
- Wilshire
ADDITIONAL INFORMATION
Here it is...perfect for the starter home, or the downsizers...2 bd 1 bath, mostly new flooring, some new plumbing & wiring, recent roof and HVAC..use for vacation home, house overflow family and guests..or great rental property for your investment portfolio... $5,000 initial amenity fee to buyers at time of purchase allows you access to numerous amenities...lakes for water recreation, tennis courts, golf courses, and many more!
$289,900
947 Veho Circle Crossville, TN 38572
- Type:
- Single Family
- Sq.Ft.:
- 1,232
- Status:
- Active
- Beds:
- 2
- Lot size:
- 0.25 Acres
- Year built:
- 2024
- Baths:
- 2.00
- MLS#:
- 1278978
- Subdivision:
- Ute
ADDITIONAL INFORMATION
Great new construction in Lake Tansi !! Vinyl plank flooring throughout home. Trey and cathedral ceilings. Granite countertops in kitchen. Refrigerator included. Covered front porch and a open back deck. Nice lot. 2 bedrooms plus a extra room.
$379,000
133 Genesis Ave Crossville, TN 38571
- Type:
- Condo
- Sq.Ft.:
- 1,587
- Status:
- Active
- Beds:
- 2
- Year built:
- 2018
- Baths:
- 2.00
- MLS#:
- 1278832
- Subdivision:
- Genesis Village Est.
ADDITIONAL INFORMATION
Stunning, well-kept 2 bedroom 2 bath townhome in a gated community. Just minutes to town, I40, Bucee's and world famous golf courses. This is a wonderful neighborhood with friendly neighbors and immaculate newly landscaped grounds. This particular townhouse has lots of extras! Custom designed tile rain shower, custom lighting in the interior and garage, no-slip floor in garage, high end granite countertops, custom built cabinetry and the interior is also immaculate. There is much to love about this beautiful townhome. The inside living is great with the sound bar and sound system with the TV, but you can also enjoy the screened porch of the deck with a new sunsetter 10x16 awning. There are skylights throughout the home for the ambient lighting giving this home an open feel. This is truly a must see!!
- Type:
- Single Family
- Sq.Ft.:
- 1,821
- Status:
- Active
- Beds:
- 3
- Lot size:
- 0.49 Acres
- Year built:
- 1977
- Baths:
- 2.00
- MLS#:
- 1278821
- Subdivision:
- Heritage Estates
ADDITIONAL INFORMATION
This 3 bed, 2 bath all brick ranch has a country setting with mountain views. The house sits on 1/2 of land for a nice back and front yard. Large living room and great family room for all of your needs. Both of these rooms have wood burning stoves. Water heater and dryer was replaced within the last year. The HVAC and roof are ~10 years old.
- Type:
- Single Family
- Sq.Ft.:
- 1,710
- Status:
- Active
- Beds:
- 2
- Lot size:
- 0.42 Acres
- Year built:
- 1987
- Baths:
- 2.00
- MLS#:
- 2745971
- Subdivision:
- Southlake
ADDITIONAL INFORMATION
9575 Cherokee Trail Crossville, Tn 38572-Online Auction Ending October 30th, 2024 6pm CST 7pm EST This 2-bedroom, 2-bath lakefront home with a covered private dock offers easy access to beautiful Lake Tansi. Lake Tansi Village offers a remarkable setting with four lakes, including Lake Tansi, Lake Geronimo, Lake Hiawatha, and Lake Mohawk. With 180' of lake frontage on Lake Tansi, you'll have plenty of space to enjoy the waterfront and all the water activities the area has to offer. Fishing, water skiing, swimming, and paddle boating are just some of the options for you and your guests to enjoy. Apart from the water activities, the community's Property Owners Association offers a wide range of amenities to make your living experience even more enjoyable. You'll have access to an 18-hole championship golf course, a restaurant, movies on the beach, summer music events, an indoor pool, and many other activities to keep you entertained.
$419,900
1425 Cook Rd Crossville, TN 38555
- Type:
- Single Family
- Sq.Ft.:
- 3,017
- Status:
- Active
- Beds:
- 3
- Lot size:
- 2.04 Acres
- Year built:
- 1976
- Baths:
- 3.00
- MLS#:
- 2745798
ADDITIONAL INFORMATION
Motivated Seller--This well-loved, one-owner ranch home features 3 bedrooms and 3 full baths, perfect for families or those needing extra space. The highlight is a spacious 42x21 bonus room with bath above the 2-car garage—ideal for a game room, office, or guest space! Located in a serene setting with large mature trees providing plenty of shade, this property is situated within the desirable Stone Elementary/Middle School and Stone Memorial High School districts. 2024 New 30-year architectural shingle roof; HVAC-gas approx 10 yrs; Water Heater Electric approx 6 yrs; Cozy living room with wood-burning stove insert w/ brick fireplace; Covered patio for outdoor relaxation overlooking 2.04 acres; 12x20 storage building; Home looking for new owners that would like to do updates to make it their own. Close to everything but feels like country living.
$849,900
698 Maynard Rd. Crossville, TN 38571
- Type:
- Single Family
- Sq.Ft.:
- 2,900
- Status:
- Active
- Beds:
- 3
- Lot size:
- 11.13 Acres
- Year built:
- 1978
- Baths:
- 2.00
- MLS#:
- 1278499
ADDITIONAL INFORMATION
Stunning Sustainable Farm with Endless Opportunities - 11 Rolling Acres Near the City. Discover the perfect blend of country living and modern convenience with this expansive sustainable farm, just 5 miles from the city. Nestled on 11 picturesque, rolling Tennessee acres, this property is a rare opportunity for those seeking self-sufficiency or an income-producing venture. Key Features: 2,900 sq. ft. Brick Basement Home: With the potential for a two-family setup, this home offers flexible living options. Enjoy spacious rooms, serene views, and quality construction throughout. Fencing and Water Supply: The property is 95% fenced and cross-fenced, featuring elegant white vinyl and durable woven wire. Water access is available in all fields, making it ideal for livestock or farming. Garages and Barns: A massive 72' x 40' garage/workshop provides ample space for equipment, vehicles, or hobby projects. Plus, a newly constructed 40' x 60' barn with an adjacent 12' x 24' prep shed ensures you have everything you need for your farming operations. Greenhouses: Take advantage of five greenhouses, including two high-side 24' x 64' units and three 14' x 50' high tunnels, two of which are heated. Perfect for year-round farming and maximizing your growing potential. Farm-Ready Infrastructure: Separate 400' well and 400-amp electrical service dedicated to the farm ensure efficiency and reliability for all your agricultural needs. Agricultural Assets: The property boasts a well-established strawberry patch, elderberry orchard, 350 blueberry plants, and multiple garden plots - ideal for farm-to-table living or profitable produce sales. Natural Beauty: A tranquil pond adds to the charm, offering an idyllic backdrop and water for the farm. Whether you're looking to create a self-sufficient lifestyle, expand your farming operation, or develop an income-producing venture, this property offers endless possibilities. With its proximity to city amenities, it provides the perfect balance of rural serenity and modern convenience. Don't miss this exceptional opportunity - your dream farm awaits!
- Type:
- Single Family
- Sq.Ft.:
- 1,600
- Status:
- Active
- Beds:
- 2
- Lot size:
- 0.24 Acres
- Year built:
- 1986
- Baths:
- 2.00
- MLS#:
- 1278425
- Subdivision:
- Canterbury
ADDITIONAL INFORMATION
Welcome to your tranquil home on Lakeside Drive, where comfort meets creativity! This inviting residence features a bright sunroom that seamlessly connects to protected green space, ensuring your views and privacy are preserved. Inside, you'll find quartz countertops that elevate the kitchen, and a dedicated artist room to inspire your creativity. The home features a three-year-old dual HVAC system for year-round comfort, an encapsulated crawl space for added efficiency, and a newer roof for peace of mind. Join a vibrant community offering endless outdoor activities, from championship golf courses to boating and fishing. Enjoy live entertainment, farmers markets, and craft fairs, bird watching—and experience the beauty of Tennessee with year-round adventures in the Great Smoky Mountains, the stunning lakes of Middle Tennessee, and the rich culture of Nashville. Don't miss this opportunity to embrace a lifestyle filled with nature, creativity, and community! Schedule your showing today! An adjoining lot can be purchased if you would like room to expand.
$299,999
4002 Chica Rd Crossville, TN 38572
- Type:
- Single Family
- Sq.Ft.:
- 1,888
- Status:
- Active
- Beds:
- 3
- Lot size:
- 0.4 Acres
- Year built:
- 2004
- Baths:
- 3.00
- MLS#:
- 2744572
- Subdivision:
- Iroquois
ADDITIONAL INFORMATION
Lake Tansi Living! Spacious 3-Bed, 2-Bath Home with Pool & Updates! Welcome to 4002 Chica Rd in the vibrant Lake Tansi community—a true outdoor enthusiast's paradise with year-round activities! Set on a large corner lot, this traditional 3-bedroom, 2-bath home offers everything you need for a relaxing lifestyle. The front porch is perfect for enjoying your morning coffee, and with recent updates, the home has a fresh, modern touch. You’ll have all the space you need with ample parking and a large storage building in the back. The swimming pool is ideal for summer fun, and the community's fantastic golf course is just minutes away. With such a welcoming neighborhood and convenient location, homes in Lake Tansi rarely come on the market—don't miss your chance to join this sought-after community!
$350,000
634 Lawson Rd Crossville, TN 38571
- Type:
- Single Family
- Sq.Ft.:
- 2,030
- Status:
- Active
- Beds:
- 4
- Lot size:
- 1.52 Acres
- Year built:
- 1978
- Baths:
- 3.00
- MLS#:
- 2745449
- Subdivision:
- Perry Property
ADDITIONAL INFORMATION
Reduced to sell ! Beautiful Brick home in the county with no restrictions! FULLY FENCED 4 bedroom, 2 1/2 bath home with bonus room that could be used as another bedroom, office/craft room and sunroom/family room. Lots of updates to this home! Stainless kitchen appliances, barnwood vinyl plank. Bathrooms have been updated with quartz countertops, new toilets and hall bathroom was completely remodeled. A long driveway, above ground pool, a perfect rocking chair front porch, 30x30 detached garage, wood fence and a storage shed make for great outdoor living! From the oversized two car attached garage to the perfect kitchen to gather, you'll be ready to call this home. Fiber Optic Internet. Call today!!
- Type:
- Single Family
- Sq.Ft.:
- 2,084
- Status:
- Active
- Beds:
- 3
- Lot size:
- 0.45 Acres
- Year built:
- 1987
- Baths:
- 2.00
- MLS#:
- 1278363
- Subdivision:
- Canterbury
ADDITIONAL INFORMATION
Beautiful remodeled 3 bedroom,2 bath home with 2084 Sq ft, This home has a new roof, Heat/air unit, dehumidifier in crawl space, new LVP flooring thru out the house, granite counter tops in the kitchen and bathrooms, new cabinets, new paint, new water heater, all windows have new seals and gaskets that work like new (Peachtree rollout windows) some new wiring, also switches and outlets and light fixtures some with ceiling fans, living room has built in cabinets, recess lighting and crown molding, The deck was checked and repainted, all new gutters and down spouts, all new stainless appliances, Master bedroom closet has shelves with wire racks and hangers, jetted tub, double sinks and step in shower in master bath also new toilets and shut off valves ,and some new plumbing, all of this sits at the end of a Cul-de-sac in Fairfield Glade.
- Type:
- Single Family
- Sq.Ft.:
- 4,337
- Status:
- Active
- Beds:
- 2
- Lot size:
- 0.42 Acres
- Year built:
- 1990
- Baths:
- 4.00
- MLS#:
- 1278222
- Subdivision:
- Chippewa
ADDITIONAL INFORMATION
Stunning Lake Tansi Lake Home - A Perfect Retreat! Welcome to your dream home at beautiful Lake Tansi Lake! This newly renovated gem boasts a perfect blend of modern comforts and serene lakeside living. This residence is ideal for families, guests, or anyone looking for a peaceful retreat. Step inside to discover a thoughtfully designed main level featuring elegant upgrades throughout. The heart of the home shines with brand-new appliances that cater to all your culinary needs, while the modern HVAC system ensures year-round comfort. Natural light floods the open living spaces, creating a warm and inviting atmosphere perfect for entertaining or relaxing after a day on the lake. The exterior is equally impressive, featuring professional landscaping that enhances the home's curb appeal. Step out onto the large deck that overlooks the shimmering waters of Lake Tansi, providing the perfect backdrop for gatherings or quiet mornings with your coffee. Unwind in the hot tub or swim spa, designed for relaxation and enjoyment, allowing you to soak in the stunning views and refreshing lake breezes. With a newer roof, approximately six years old, you can enjoy peace of mind knowing that this home is not only beautiful but also well-maintained. There are 4 spacious rooms that are currently being used as bedrooms and 3.5 baths. There is a Generac whole house generator as well. The property features a two-bedroom septic system. Located just moments away from the tranquil waters of Lake Tansi, you'll have endless opportunities for boating, fishing, and enjoying nature. Don't miss your chance to own this stunning lake home, where luxury meets relaxation in a picturesque setting. Schedule your tour today and make this your personal oasis!
$425,000
3100 Crow Drive Crossville, TN 38572
- Type:
- Single Family
- Sq.Ft.:
- 1,671
- Status:
- Active
- Beds:
- 2
- Lot size:
- 0.55 Acres
- Year built:
- 2001
- Baths:
- 3.00
- MLS#:
- 1278231
- Subdivision:
- Comanche
ADDITIONAL INFORMATION
This beautiful brick BASEMENT RANCH home, nestled on 2 lots in Lake Tansi, offers both privacy and convenience. Here's what makes this home stand out: * MAIN LEVEL: 1,671sf with an open plan layout connecting the living, dining, and kitchen areas. - Vaulted ceilings, hardwood flooring, and planter shelves give it a warm and inviting feel. - Oversized attached main level 2 car garage * WALKOUT BASEMENT: 1,431sf of flexible space with a separate asphalt driveway. Perfect for a workshop, storage, or extra vehicles. - Side-entry basement garage with many possibilities! INTERIOR HIGHLIGHTS: * KITCHEN: - Smooth top induction range (2023), OTR microwave, dishwasher, under-cabinet lighting, hanging pot rack, pantry, and bar top seating. * SUNROOM: - Tile flooring, crown molding, skylight, and full glass doors leading to the deck. * LAUNDRY ROOM: - Tile flooring and setup for an electric dryer. * SPLIT BEDROOM PLAN: Both bedrooms have en suite bathrooms for added privacy. - Larger en suite: Features new tile flooring, jetted tub, walk-in tile shower with glass door, vaulted ceiling, and walk-in closet. - Guest room: Freshly cleaned carpet, oversized vanity, tub/shower combo, tile flooring, and walk-in closet. ADDITIONAL FEATURES: * OUTDOOR SPACE: - Open deck overlooking the fenced yard with beautiful trees for privacy. - Black coated chain link fence in the backyard - durable and stylish. * GARAGE: 2-car main level garage with an insulated garage door, basement access, and a side yard door. * MODERN UPGRADES: - Vinyl windows, whole-house Generac generator, central vac system (2023), gas tankless water heater, and natural gas split HVAC system. * LOCATION: - Located just ½ mile from shopping, gas, banking, golf course, and restaurants, and only 5 miles from town! - Low HOA fee under $300 annually for access to Lake Tansi's many amenities (check out www.laketansi-poa.com) This home combines privacy, convenience, and great amenities. Call today for a showing! *Buyers to verify all information & measurements before making an informed offer*
$329,000
251 Will Drive Crossville, TN 38555
- Type:
- Single Family
- Sq.Ft.:
- 1,412
- Status:
- Active
- Beds:
- 3
- Lot size:
- 0.74 Acres
- Year built:
- 1993
- Baths:
- 2.00
- MLS#:
- 1278215
- Subdivision:
- Sherwood Farms
ADDITIONAL INFORMATION
Discover this stunning 3-bedroom, 2-bathroom home, truly move-in ready with a turnkey option that includes all appliances and furniture. Located just outside the city limits in the serene Sherwood Farms subdivision, you'll enjoy easy access to town while savoring a peaceful atmosphere. Set on just under an acre, this charming property features privacy fences, two driveways, and a covered front porch with durable Trex-style railing. The expansive multi-level back deck includes a retractable awning, pool, and hot tub, surrounded by a lush, flat yard with a storage shed and a storm shelter beneath the deck. The crawl space offers convenient maintenance access, and the HVAC system was replaced in 2021. Inside, the bright living room features an electric fireplace and vaulted ceilings. The remodeled kitchen boasts waterproof LVP flooring and quartz countertops. Both bathrooms have been updated with soft-close vanities and granite tops. Includes central vacuum and in-home scent system.
$435,000
45 Bingham Lane Crossville, TN 38558
- Type:
- Single Family
- Sq.Ft.:
- 1,912
- Status:
- Active
- Beds:
- 3
- Lot size:
- 0.17 Acres
- Year built:
- 1993
- Baths:
- 3.00
- MLS#:
- 1277896
- Subdivision:
- North Hampton
ADDITIONAL INFORMATION
Located on a quiet cul-de-sac in the prestigious Fairfield Glade, this 3-bedroom, 2.5-bath home offers comfort and charm. Enjoy two spacious living areas connected by a double-sided fireplace, a formal dining room, and a large deck with wooded views. The kitchen features ample cabinetry and a cozy breakfast nook. The primary suite has a walk-in closet, double vanity, and sunroom access. A guest bedroom includes an en suite. The oversized two-car garage offers storage and a utility sink. With a Rain Bird irrigation system and composite decking, this home is a low-maintenance gem in a serene setting. Call today to make it yours!
- Type:
- Single Family
- Sq.Ft.:
- 4,006
- Status:
- Active
- Beds:
- 5
- Lot size:
- 1.81 Acres
- Year built:
- 1971
- Baths:
- 3.00
- MLS#:
- 2739892
- Subdivision:
- Molthen Gary Property
ADDITIONAL INFORMATION
Welcome to endless possibilities with this fully remodeled 4-bedroom, 3-bath home on 1.81 unrestricted acres, and a MOTIVATED SELLER OFFERING CONCESSIONS for closing costs, etc. . Perfect for a homestead, rental, or investment, this estate offers two independent living spaces—ideal for multigenerational families or rental opportunities. The main level boasts 2,208 sq ft of modern comfort, while the finished lower level, with its own entrance, adds 1,798 sq ft. Both levels feature brand new kitchens, remodeled bathrooms, updated HVAC, water heaters, and stylish new flooring. Live on one level and rent the other, create a business space on this high-visibility road, or turn it into a vacation rental near Crossville’s golf courses, lakes, state parks, and waterfalls. The spacious lot provides room for gardens and outdoor hobbies, all without HOA restrictions. This turnkey property is ready for your vision! Buyer to verify all info. Schedule a tour today!
- Type:
- Single Family
- Sq.Ft.:
- 3,192
- Status:
- Active
- Beds:
- 4
- Lot size:
- 8 Acres
- Year built:
- 1997
- Baths:
- 3.00
- MLS#:
- 2739690
- Subdivision:
- Brown Gap East
ADDITIONAL INFORMATION
Escape to tranquility at this captivating 5bed/3.5bath home atop the scenic Cumberland Plateau. With 4,632 sq. ft. of refined living space, this custom-built home offers breathtaking mountain views from nearly every room. The open-concept layout features a spacious living room with large windows, a beautifully appointed kitchen with custom cabinetry and stainless appliances, and an adjacent dining area. Step outside onto the expansive wraparound deck to enjoy al fresco dining. The primary bedroom suite includes a private balcony, en-suite bath with a jetted tub, and a large walk-in closet. A finished space above the garage offers potential for a home gym, media room, or in-law suite with its own kitchen and bath. Situated on 8 acres, this property features a fenced yard, detached garages, and a fire pit for cool evenings. Experience peaceful seclusion while remaining close to Crossville's amenities. A rare find for your forever home or vacation retreat!
- Type:
- Single Family
- Sq.Ft.:
- 2,190
- Status:
- Active
- Beds:
- 2
- Lot size:
- 0.75 Acres
- Year built:
- 2006
- Baths:
- 3.00
- MLS#:
- 1278049
- Subdivision:
- Sunset Ridge
ADDITIONAL INFORMATION
Great home in Sunset Ridge. Very well maintained. Brick on 3 full sides. Very nice floorplan. Gas log fireplace, Quartz countertops in the kitchen with custom cabinets. Big sunroom. Beautiful hardwood flooring. Trey and cathedral ceilings, all appliances stay including washer and dryer. 2 and a half bathrooms. Covered front and back porches. 2 Bedroom septic system. Has a extra room with a closet. Nice area for a big office space. Lots of storage. Move in ready !! Come see this home.
- Type:
- Single Family
- Sq.Ft.:
- 2,802
- Status:
- Active
- Beds:
- 3
- Lot size:
- 0.33 Acres
- Year built:
- 2006
- Baths:
- 3.00
- MLS#:
- 1277437
- Subdivision:
- Otter Creek
ADDITIONAL INFORMATION
'Welcome Home' This 2,802 sq ft, split floorplan home has a backyard that abuts the Catoosa Wildlife Preserve Area, in Fairfield Glade Resort Community. A community offering golf, hiking, swimming, pontooning, tennis, concerts, and more. . Walking through the front door you are greeted to many remodeling finishings; new tiled bathrooms; freshly painted; plantation shutters; and so much more. an extra washer/dryer area in the master suite walk in closet. The walk in closet has mulitple closet areas within the closet. Need an extra room to exercise or turn into a movie theater? or maybe you quilt and have the long arm and you need a room that can accommodate it? There is an oversized two car garage with an extra single car garage for the car enthusiast or a resident woodworker. The fenced in backyard enables you to contain your furbaby on those times outside of their walks. This home offers all that you see in the pictures: trey ceilings; vaulted ceilings; recessed lighting; granite; stainless appliances; gas stove top; gas fireplace; fenced in backyard; 3 car garage; and more. Come take a peek at it. 'Come On Home' Buyers to verify information before making an informed offer.
- Type:
- Single Family
- Sq.Ft.:
- 1,568
- Status:
- Active
- Beds:
- 2
- Lot size:
- 0.1 Acres
- Year built:
- 2024
- Baths:
- 2.00
- MLS#:
- 1277794
- Subdivision:
- Old Lantana Estates
ADDITIONAL INFORMATION
Affordable new single wide mobile homes are now available. This mobile home park is in the beginning, growing stages where our new mobile homes will be installed. Each mobile home comes with its own pad and deck. Each mobile home is brand new. If you need financing, please reach out as we do offer financing for these single wide homes. Land does not come with home and there will be a monthly land fee.
- Type:
- Single Family
- Sq.Ft.:
- 2,316
- Status:
- Active
- Beds:
- 3
- Lot size:
- 0.55 Acres
- Year built:
- 2024
- Baths:
- 2.00
- MLS#:
- 1277791
- Subdivision:
- Lake Glastowbury
ADDITIONAL INFORMATION
Stunning new construction with an OVERSIZED 4-Car Garage! Set on a 0.55-acre lot that offers breathtaking wooded views. This beautifully designed residence features durable all brick and stone siding and 2x6 walls, complemented by a charming covered front porch and an uncovered back patio, perfect for outdoor relaxation. Inside, you'll discover 2,316 square feet of thoughtfully laid-out space with a split floor plan, all featuring durable laminate or LVP flooring. As you enter the foyer, you'll be greeted by a tray ceiling and a custom shiplap built-in that includes shelves, a bench, and hooks for your storage needs. The open concept kitchen is a chef's delight, showcasing gorgeous granite countertops and custom cabinets, along with upgraded LG Studio appliances, including a refrigerator, wall oven/microwave combination, gas cooktop, and dishwasher. The expansive granite island not only provides additional seating but also includes built-in cabinets and a double sink for convenience. The living room boasts a detailed wood tray ceiling, and a unique see-through fireplace adds warmth and character, seamlessly connecting to a bright sunroom with seven windows that invite ample natural light. The luxurious master suite features a spacious bedroom with a large 10' x 7'-2'' closet equipped with custom built-ins, while the master bathroom offers a double vanity with granite countertops, a walk-in tile shower with both rain and handheld showerheads, and a linen closet for extra storage. Bedrooms 2 and 3 are generously sized, complete with custom built-ins and stylish accents like wainscoting in Bedroom 3. The guest bathroom is elegantly designed with granite countertops and a shower/tub combination, along with a linen closet adorned with shiplap accents. Practicality is paramount, with a utility room that includes a bench, custom shelves, a sink, and an included washer and dryer. Additional features such as an encapsulated crawl space, a comprehensive security system with sensors and cameras, and optional upgrades like a dehumidifier in the crawlspace and a whole house generator add peace of mind and convenience. A landscaping package is also offered to enhance your home's curb appeal. With an estimated completion date in mid-February, this exceptional home offers endless possibilities for customization. Don't miss your chance to make it your own! * The listed photos are from a completed home also built by Concept & Design Builders Corp. *Dehumidifier, Whole House Generator, & Landscaping Package offered at additional cost
$567,000
2151 Ona Rd Crossville, TN 38572
- Type:
- Single Family
- Sq.Ft.:
- 2,197
- Status:
- Active
- Beds:
- 2
- Lot size:
- 1.23 Acres
- Year built:
- 1995
- Baths:
- 2.00
- MLS#:
- 2746755
- Subdivision:
- Pueblo
ADDITIONAL INFORMATION
LAKE TANSI LAKEFRONT! Rare opportunity to enjoy lakefront living on 1.23 level acres with fenced yard and personal dock. This well maintained 2 bedroom (plus bonus room with closet), 2 bath home boasts a large covered back deck overlooking the lake; hardwood floors, dining and breakfast area, sunroom, gas fireplace, duel heat pump, tankless water heater, skylights, walk-in shower, walk-in closet, laundry room, and office for starts! Improvements include new LVP flooring; 6 new windows, new paint inside and out, new septic pump, encapsulated crawl space with dehumidifier, Trex decking, new fixtures in living/dining/kitchen/entry/hallway, electronic ionization filter, duct cleaning, bamboo blinds in sunroom, leaf filters, and transferrable Choice Home Warranty good thru 8/2028! Buyer to verify all information and measurements prior to making an offer.
$249,900
13 Baltusrol Ct Crossville, TN 38558
- Type:
- Single Family
- Sq.Ft.:
- 1,338
- Status:
- Active
- Beds:
- 2
- Lot size:
- 0.25 Acres
- Year built:
- 1987
- Baths:
- 2.00
- MLS#:
- 2739933
- Subdivision:
- Druid Hills
ADDITIONAL INFORMATION
Golf front home with lots of charm on quiet cul de sac . Split floor plan with 2 bedrooms and 2 baths. Living room with wood burning stone fireplace, kitchen with newer appliances and attached 2 car garage. a 19 x 8 deck with a golf course view. Current tenants have possession until December 1 .
$1,200,000
20 Victoria Way Crossville, TN 38558
- Type:
- Single Family
- Sq.Ft.:
- 3,920
- Status:
- Active
- Beds:
- 4
- Lot size:
- 0.55 Acres
- Year built:
- 2000
- Baths:
- 4.00
- MLS#:
- 2736793
- Subdivision:
- Lancaster
ADDITIONAL INFORMATION
This stunning 4-bed, 3.5-bath home, sitting on a spacious .55-acre lot, offers breathtaking lake views from multiple rooms, including the living room, sunroom, and primary bedroom. With 3,920 sq. ft. of living space, the main level boasts an open floor plan, large updated kitchen with newer appliances, and a cozy home office with barn doors. The finished basement, complete with a small kitchen, provides an ideal setup for a mother-in-law suite or extra entertaining space. Step outside to enjoy 187 feet of water frontage, a private dock, and a fire pit. The screened-in porch and fenced backyard create a perfect outdoor retreat for family and pets. Enjoy lake living and all of Fairfield Glade's amenities, including golf courses, pools, hiking trails, and more! This property is a rare find, offering endless possibilities for both relaxation and recreation.
| Real Estate listings held by other brokerage firms are marked with the name of the listing broker. Information being provided is for consumers' personal, non-commercial use and may not be used for any purpose other than to identify prospective properties consumers may be interested in purchasing. Copyright 2025 Knoxville Area Association of Realtors. All rights reserved. |
Andrea D. Conner, License 344441, Xome Inc., License 262361, [email protected], 844-400-XOME (9663), 751 Highway 121 Bypass, Suite 100, Lewisville, Texas 75067


Listings courtesy of RealTracs MLS as distributed by MLS GRID, based on information submitted to the MLS GRID as of {{last updated}}.. All data is obtained from various sources and may not have been verified by broker or MLS GRID. Supplied Open House Information is subject to change without notice. All information should be independently reviewed and verified for accuracy. Properties may or may not be listed by the office/agent presenting the information. The Digital Millennium Copyright Act of 1998, 17 U.S.C. § 512 (the “DMCA”) provides recourse for copyright owners who believe that material appearing on the Internet infringes their rights under U.S. copyright law. If you believe in good faith that any content or material made available in connection with our website or services infringes your copyright, you (or your agent) may send us a notice requesting that the content or material be removed, or access to it blocked. Notices must be sent in writing by email to [email protected]. The DMCA requires that your notice of alleged copyright infringement include the following information: (1) description of the copyrighted work that is the subject of claimed infringement; (2) description of the alleged infringing content and information sufficient to permit us to locate the content; (3) contact information for you, including your address, telephone number and email address; (4) a statement by you that you have a good faith belief that the content in the manner complained of is not authorized by the copyright owner, or its agent, or by the operation of any law; (5) a statement by you, signed under penalty of perjury, that the information in the notification is accurate and that you have the authority to enforce the copyrights that are claimed to be infringed; and (6) a physical or electronic signature of the copyright owner or a person authorized to act on the copyright owner’s behalf. Failure t
Crossville Real Estate
The median home value in Crossville, TN is $340,000. This is higher than the county median home value of $245,600. The national median home value is $338,100. The average price of homes sold in Crossville, TN is $340,000. Approximately 44.34% of Crossville homes are owned, compared to 46.7% rented, while 8.96% are vacant. Crossville real estate listings include condos, townhomes, and single family homes for sale. Commercial properties are also available. If you see a property you’re interested in, contact a Crossville real estate agent to arrange a tour today!
Crossville, Tennessee has a population of 11,892. Crossville is more family-centric than the surrounding county with 30.19% of the households containing married families with children. The county average for households married with children is 22.71%.
The median household income in Crossville, Tennessee is $40,708. The median household income for the surrounding county is $52,630 compared to the national median of $69,021. The median age of people living in Crossville is 37.9 years.
Crossville Weather
The average high temperature in July is 83.7 degrees, with an average low temperature in January of 25.4 degrees. The average rainfall is approximately 56.4 inches per year, with 13.1 inches of snow per year.

