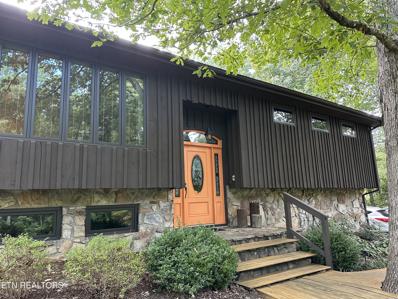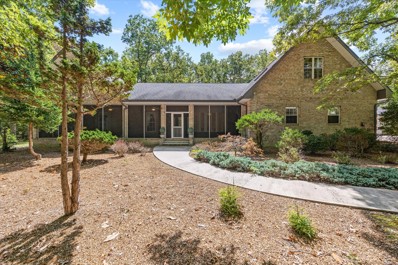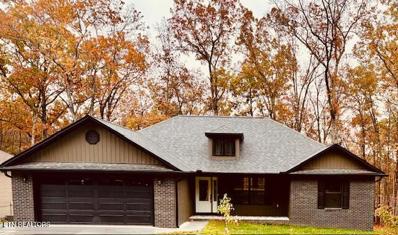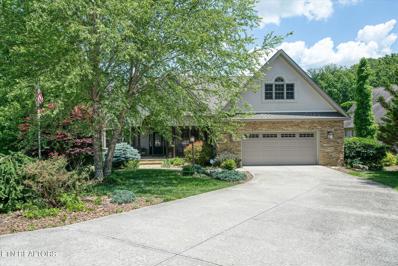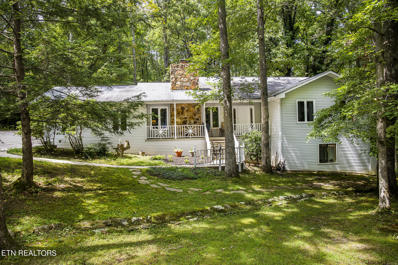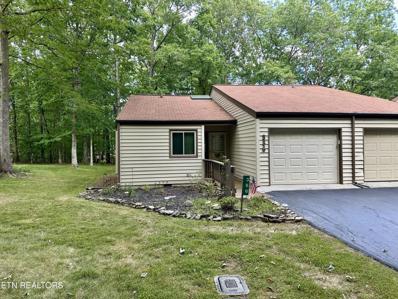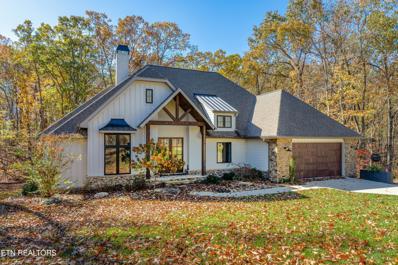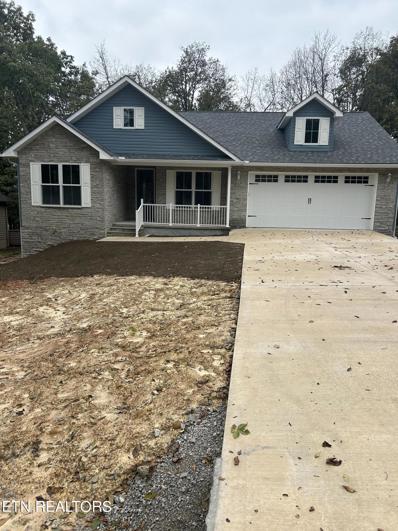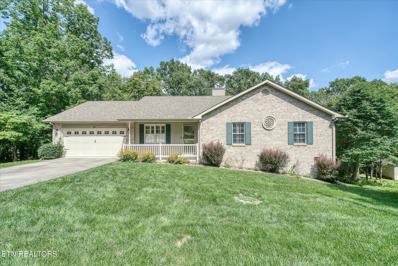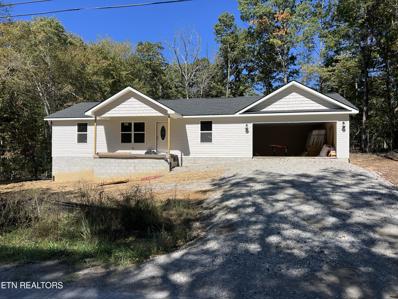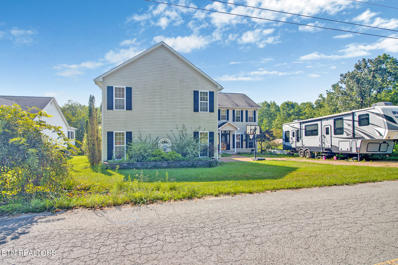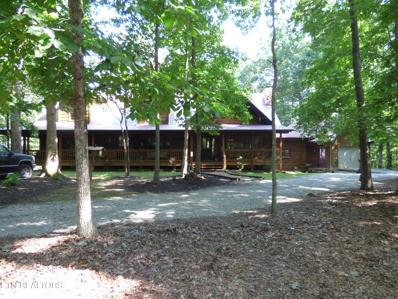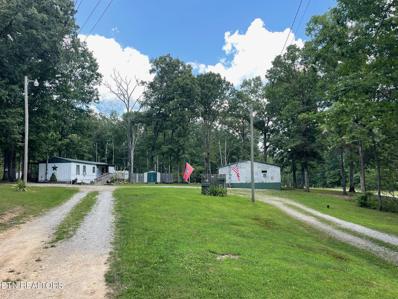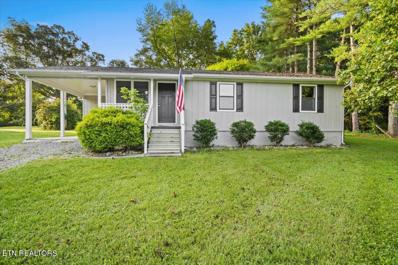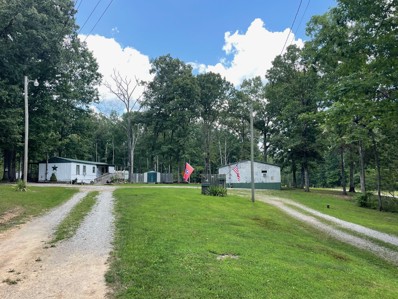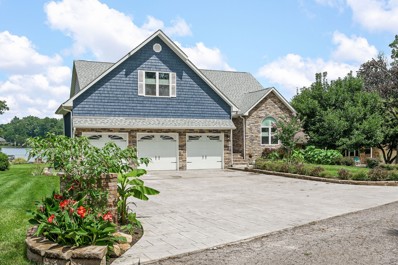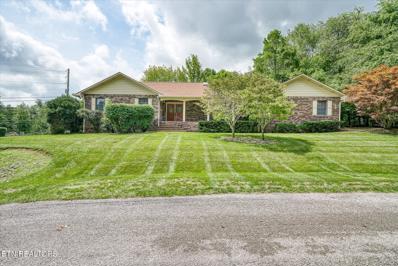Crossville TN Homes for Sale
$350,000
953 Mimosa Lane Crossville, TN 38572
- Type:
- Single Family
- Sq.Ft.:
- 1,898
- Status:
- Active
- Beds:
- 3
- Lot size:
- 0.65 Acres
- Year built:
- 1972
- Baths:
- 3.00
- MLS#:
- 1273827
- Subdivision:
- Shadowmont Est
ADDITIONAL INFORMATION
I fell in love with this house, and you will, too! Sitting tucked away among the trees, this split foyer 3 bedroom/3 bath home has two bedrooms and two baths on the main level and a bedroom and bath on the lower level. The living room on the main level has a large window that overlooks the beautiful front yard, and the deck that runs the entire length of the house looks out into the trees in the backyard The owners have lived in this house for over 50 years, and it has been meticulously maintained. There is a large garage with a storage area on the lower level, along with a family room with a gas log fireplace. This quiet neighborhood is just minutes from town, and Cumberland Mountain State Park is just a few miles away.
- Type:
- Manufactured Home
- Sq.Ft.:
- 560
- Status:
- Active
- Beds:
- 1
- Lot size:
- 0.18 Acres
- Year built:
- 2023
- Baths:
- 1.00
- MLS#:
- 2695837
- Subdivision:
- Cumberland Mtn Ret
ADDITIONAL INFORMATION
This 1 bedroom, 1 bath, quiet, cozy lakefront cabin on Hickory Lake and nestled in the woods of the Cumberland Mountain Retreat subdivision was constructed in 2023. Bring your fishing pole for some catch and release fishing on the new dock. Home is currently being used as an airbnb so the cabin comes fully furnished! This is an amazing opportunity for a beautiful home and an already profitable business. The 2 lots next to the cabin convey for more privacy! Not far from hiking and kayaking. Less than 2 hours from Nashville and Knoxville. Give me a call to schedule your showing today and this amazing property can be yours!
- Type:
- Single Family
- Sq.Ft.:
- 1,373
- Status:
- Active
- Beds:
- 3
- Lot size:
- 0.26 Acres
- Year built:
- 2024
- Baths:
- 2.00
- MLS#:
- 2695690
- Subdivision:
- Lake Catherine
ADDITIONAL INFORMATION
TO BE BUILT! Beautiful modern farmhouse..lots of character…vaulted ceilings …granite, upgraded cabinets…appliance package , bonus room @300 more sf, gas fireplace..vaulted covered back porch…upgraded lighting..and more…Choose colors and options soon! The price is subject to change based on material cost inflation and/or the options selected by the buyer.The price is subject to change based on material cost inflation and/or the options selected by the buyer.
- Type:
- Single Family
- Sq.Ft.:
- 1,742
- Status:
- Active
- Beds:
- 3
- Lot size:
- 0.53 Acres
- Year built:
- 2009
- Baths:
- 2.00
- MLS#:
- 1273784
- Subdivision:
- Chickasaw
ADDITIONAL INFORMATION
Built by Plateau Construction Spacious 3 bedroom 2 bath Ranch Home is Move In Ready on 1/2 acre in Lake Tansi. Sit on the swing under your covered porch or on the covered back deck while enjoying your morning coffee. Kitchen has plenty of hardwood cabinets with pull outs and lazy susan for extra space. New flooring in the kitchen and bathrooms. Driveway has new gravel and room for RV parking. Plenty of yard area for a garden, garage, shop, or anything you need. Security system allows you to monitor inside and out with multiple night vision cameras. This Home and Lake Tansi have so much to offer!! 3rd lot also available for purchase. Motivated Sellers bring all offers.
$739,000
460 Carrie Dr Crossville, TN 38572
- Type:
- Single Family
- Sq.Ft.:
- 4,430
- Status:
- Active
- Beds:
- 4
- Lot size:
- 12.69 Acres
- Year built:
- 2000
- Baths:
- 5.00
- MLS#:
- 2701079
- Subdivision:
- O Henry Place Ph I
ADDITIONAL INFORMATION
Welcome to a stunning all-brick home nestled on 12 wooded acres with 800 feet of Basses Creek frontage. This property offers both privacy and minimal lawn maintenance, surrounded by mature trees. The heated and cooled detached workshop is perfect for hobbies, while the rear patio is ready for natural gas. With over 4,000 sq. ft. of living space, the main home features a primary suite with a fireplace and jetted tub, a spacious kitchen/dining combo with built-ins, stainless steel appliances, and two additional bedrooms with walk-in closets and private baths. Skylights and trey ceilings enhance the formal living and dining areas, which also feature built-ins and a second fireplace. An additional 1,176 sq. ft. of living space above the garage includes a living room, kitchen, bedroom, and bath—ideal for guests or independent living. Located minutes from Tansi amenities, this home was appraised in August 2023 for $1,145,000.
- Type:
- Single Family
- Sq.Ft.:
- 1,853
- Status:
- Active
- Beds:
- 3
- Lot size:
- 0.21 Acres
- Year built:
- 2024
- Baths:
- 2.00
- MLS#:
- 1273469
- Subdivision:
- Lake Glastowbury
ADDITIONAL INFORMATION
Very nice new construction in Fairfield Glade Community in Lake Glastowbury subdivision. 3 BR home. Whole house dehumidifier. Has custom kitchen cabinets with upgraded granite countertops and back splash. . Cathedral ceiling in the living area. Master Bedroom suite with a trey ceiling and walk in closet space. Master bath with walk in shower, and double vanity.Gas log corner fireplace in main living area.Sunroom with a covered and open decks. Brick and Vinyl accents on the front of the home. Premier Vinyl plank flooring throughout the home. Great location.Short distance to FFG Community Complex and Recreation Facilities. Home has encapsulation in the crawlspace.
$1,350,000
206 Markham Lane Crossville, TN 38558
- Type:
- Other
- Sq.Ft.:
- 4,003
- Status:
- Active
- Beds:
- 4
- Lot size:
- 0.04 Acres
- Year built:
- 2011
- Baths:
- 4.00
- MLS#:
- 1273401
- Subdivision:
- North Hampton
ADDITIONAL INFORMATION
Stunning Lakefront custom built home by Fairfield Glades premier builder Fairfield Homes on a rare almost level lakefront professionally landscaped homesite with over 140 ft. of Lake frontage on Fairfield Glades largest lake, Lake Dartmoor .Open floor plan with exquisite views upon entering home from Great room, dining room, sunroom and Primary bedroom . Split bedrooms, hardwood flooring throughout most of main part of home, carpet in bedrooms, tile bathrooms. Gourmet chefs kitchen , abundance of cabinets and granite counter tops (vent a hood 600 CFM) Aga Professional 36 gas range . Boos Block Cutting table, wine storage, pantry with roll out drawers. Utility room with cabinets, counter top and another pantry. Dining room surrounded by windows lakeside. Large great room with gas stone fireplace with large windows overlooking breathtaking views of lake. Sunroom off of dining room. Primary Bedroom is oversized with en suite bathroom, walk in tile shower, custom built closet organizers. Guest bedrooms are nice sized with custom closet organizers. Unique one of a kind barreled ceiling office with an oversized window overlooking a park like setting. Bonus room upstairs , perfect for a crafter/train set, has a half bath. Deck is newly remodeled with Trex Transend all new stairs and post. Lower level ( basement) has a media room overlooking the lake, perfect for entertaining, enjoying family and friends. Lovely bar area , private guest bedroom and full bath. Storage room and encapsulated crawl space. Lovely stone patio area with Hot Springs ( Flair) hot tub. Dock is completely rebuilt with Trex Transend material and is just steps away from lower stone patio area. Lower level wired for surround sound, 22KW whole house generator, 330 Gallon Propane tank, piped to upped deck and lower patio area, New HVAC systems( 2) installed Oct. 2020, hot water circulating systems mounted on top of hot water heaters( 2018) Dehumidifier in crawl space with a 12x12 poured concrete pad) Jetstream lighting control system throughout common spaces, Oversized garage with workshop ( 805 sq. ft.) garage Organizer Cabinets, safe racks in garage, Lake is just steps away from patio, stunning morning and evening views.
- Type:
- Single Family
- Sq.Ft.:
- 2,093
- Status:
- Active
- Beds:
- 4
- Lot size:
- 0.29 Acres
- Year built:
- 1983
- Baths:
- 2.00
- MLS#:
- 2695146
- Subdivision:
- St George
ADDITIONAL INFORMATION
4 bd, 2 Ba split floor plan home in beautiful Fairfield Glade in the St George community. Enjoy the very low maintenance lawn and the whole house de humidifier as well as the air purifier / ionizer. The crawl space is completely encapsulated, new water heater in 2021, new roof in 2022, new concrete driveway and siding in 2023 and new water line going to the house in 2022. Fresh Paint throughout (2024). 10x20 Four-Season Sunroom sits off the dining room. Spacious living room featuring vaulted ceilings and cozy wood burning fireplace. In the kitchen you will find lots of cabinetry, pantry and island and nice dining room. Oversize 2 car garage with workbench and Storage shed. Sewer is gravity fed with no grinding pump. Come and enjoy a wonderful life and the amenities of affordable resort living at Fairfield Glade.New Paint and flooring in sunroom, carpets cleaned and some new light fixtures.
$359,500
36 Devon Loop Crossville, TN 38558
- Type:
- Single Family
- Sq.Ft.:
- 2,464
- Status:
- Active
- Beds:
- 3
- Lot size:
- 1 Acres
- Year built:
- 1984
- Baths:
- 3.00
- MLS#:
- 1273255
- Subdivision:
- St George Replat
ADDITIONAL INFORMATION
PRIVATE 1 ACRE COUNTRY SETTING! 2,464 SqFt. Basement Ranch, Located in a peaceful & quiet section of the Very Popular Fairfield Glade Community. Enjoy natures beauty from your covered front rocking porch, your open back deck or your private Screened room. This well maintained 3 bedroom, 2.5 bath home features a Brick & Stone woodburning fireplace in the main level Livingroom (with 10' vaulted ceiling). In the kitchen you will find a new refrigerator, microwave & dishwasher as well as new sink, faucet, ceiling light fixture, under cabinet lighting & water filtration system. Other updates include new main level bath faucets & commodes, new outlets & switches, 6 new ceiling fans, new living room lighting, new outdoor GFCI outlets, USB outlets added to bedrooms, New wood flooring in the main level bedrooms, office & hallway, Resurfaced back deck & painted with a safety grip paint, newly added fencing & gates to the back yard, cleaned & updated septic system. The Finished walk-out lower level offers 880 Sq.Ft. of extra living space for you to utilize however you desire. Peacefulness, nature & privacy abide here at 36 Devon Loop. Come & experience it for yourself.
- Type:
- Other
- Sq.Ft.:
- 1,143
- Status:
- Active
- Beds:
- 2
- Lot size:
- 0.13 Acres
- Year built:
- 1985
- Baths:
- 2.00
- MLS#:
- 1273179
- Subdivision:
- Lake Catherine Twnh
ADDITIONAL INFORMATION
Here's your chance to own one of the few one-level townhomes with a garage in Fairfield Glade! This is a 2-bedroom, 2 bath unit. The master bath has a huge jetted tub while the 2nd bath has a walk-in shower. Have your morning coffee on the deck while you listen to the birds or watch the deer. Enjoy all the amenities of Fairfield Glade and let someone else take care of your lawn and exterior maintenance. And did I mention this one is priced to sell? Don't miss your chance!
- Type:
- Single Family
- Sq.Ft.:
- 1,822
- Status:
- Active
- Beds:
- 3
- Lot size:
- 0.4 Acres
- Year built:
- 2000
- Baths:
- 2.00
- MLS#:
- 1273006
- Subdivision:
- Stonehenge
ADDITIONAL INFORMATION
Back on Market. Buyer's Florida Home sustained Hurricane Damage from Milton and is unable too close. The Stonehenge Golf Front property you have been looking for. Lovely entry foyer opens to spacious living room with stone natural gas fireplace and views of the golf course. Recently remodeled kitchen will make you want to become the new Top Chef. Cozy bay window space is perfect for a table for two, larger dining area between kitchen and sunroom. The sunroom offers spectacular views of the golf course and incredible landscaping features. The bedrooms are spacious and the 3rd bedroom offers access to the rear deck. There is a newer screened in porch that is just fantastic along with a newer lower deck. With the updates the owners have done, move in and enjoy. Newer Roof, Kitchen remodel, comfort height toilets, new front door with surround, work area in crawl space, the list goes on and on, please see the Feature Sheet for complete list. Schedule this one today, it truly is a wonderful home. Buyer to verify information to make informed purchase. Fairfield Glade Amenity Reserve Fee is $5000.00 effective July 1, 2024. Property has Ring Doorbell with video and audio.
$1,175,000
103 Chestnut Ridge Lane Crossville, TN 38558
- Type:
- Single Family
- Sq.Ft.:
- 3,332
- Status:
- Active
- Beds:
- 4
- Lot size:
- 0.41 Acres
- Year built:
- 2020
- Baths:
- 3.00
- MLS#:
- 1272878
- Subdivision:
- Chestnut Ridge
ADDITIONAL INFORMATION
This previous model home has all the extras! Sliding western door to large screened in patio. Beautiful gourmet kitchen with walk in hidden butlers pantry. Main bedroom has his and hers walk in closets, luxury bathroom and extra large tile shower plus free standing tub to soak way your aches and pains! Beautiful office with built in book cases and extra storage. This lot is extra deep so your woods provide an amazing sanctuary setting in this neighborhood that features underground utilites and natural gas plus fiber optic internet. This home has it all! Some furnishings are negotiable
- Type:
- Single Family
- Sq.Ft.:
- 1,679
- Status:
- Active
- Beds:
- 3
- Lot size:
- 0.24 Acres
- Year built:
- 2024
- Baths:
- 3.00
- MLS#:
- 1272361
- Subdivision:
- Lake Catherine Replat
ADDITIONAL INFORMATION
A must-see NEW CONSTRUCTION HOME, located in a desirable neighborhood convenient to ALL FFG amenities 1679 sq ft home level lot on Druid Hill Golf Course (#2 par 5 hole) enjoy 18x8 screened porch & 12x18 deck (relaxing or entertaining). Enter thru beveled glass & wood door into 11x7 foyer with cathedral 9'ceilings. 7' baseboards throughout, vinyl clad Anderson windows, quality wide-plank hardwood flooring, quality stainless fans throughout, kitchen custom raised panel SHAKER cabinets with soft close, quartz countertops including island, GE electric appliances, master bedroom has 8x7 walk-in closet. Custom barn door into master bath with tiled shower (glass shelves & a large shower head with a tile insert which gives a waterfall look.
- Type:
- Single Family
- Sq.Ft.:
- 2,716
- Status:
- Active
- Beds:
- 3
- Lot size:
- 0.31 Acres
- Year built:
- 2005
- Baths:
- 3.00
- MLS#:
- 1272670
- Subdivision:
- Druid Hills
ADDITIONAL INFORMATION
Move in ready Ranch home with 1820 square feet, 3 bedroom, 2 baths on main level. As you enter in the front door you are greeted by an open living area with cathedral ceiling and gas fireplace, formal dining area off to the left. Eat in kitchen off main living area with four season sunroom and grilling deck off the back. Hardwood flooring throughout main level with tile in kitchen area and bathrooms. Additional storage area in crawlspace with basement access. Basement walkout with covered area and stairs to upper deck. Peaceful wooded backyard, manicured lawn and landscaping. This beautiful home is located in the highly sought after Fairfield Glade Community. Fairfield Glade has 11 Lakes, 2 Marinas for Boating and Fishing, 5 Championship Golf Courses, Hiking Trails, a Racquet Center for Tennis & Pickleball, 2 Outdoor Swimming Pools, 1 Indoor Swimming Pool, Fitness Center, and Much More. This Home Won't Last Long. Come See it Today!
$249,000
651 Prentice St Crossville, TN 38555
- Type:
- Single Family
- Sq.Ft.:
- 1,344
- Status:
- Active
- Beds:
- 3
- Lot size:
- 0.35 Acres
- Year built:
- 1977
- Baths:
- 2.00
- MLS#:
- 2739514
- Subdivision:
- Glendale
ADDITIONAL INFORMATION
Seller motivated! Freshly remodeled. 3/2+ BONUS ROOM MAKES A GREAT OPTION FOR A GROWING FAMILY. ALL NEW APPLIANCES, FLOORING, PAINT IN 2022. WILL QUALIFY FOR ANY LOAN TYPE. HUGE WORKSHOP AND TWO STORAGE SHEDS, ALL INCLUDED IN THE BACK YARD THAT IS CONTAINED WITHIN A 6 FT PRIVACY FENCE. DO NOT MISS THIS ONE!
- Type:
- Single Family
- Sq.Ft.:
- 1,232
- Status:
- Active
- Beds:
- 2
- Lot size:
- 0.26 Acres
- Year built:
- 2024
- Baths:
- 2.00
- MLS#:
- 1272299
- Subdivision:
- Cree
ADDITIONAL INFORMATION
Great new construction in Lake Tansi !! Very nice lot. Covered front porch and open back deck. Vinyl plank flooring throughout home. Granite countertops in the kitchen. Refrigerator included. 2 bedroom plus a extra room.
$140,000
3161 Oswego Rd Crossville, TN 38572
- Type:
- Mobile Home
- Sq.Ft.:
- 1,404
- Status:
- Active
- Beds:
- 3
- Lot size:
- 0.35 Acres
- Year built:
- 2000
- Baths:
- 2.00
- MLS#:
- 2689271
- Subdivision:
- Quapaw
ADDITIONAL INFORMATION
This freshly remodeled 3 bedroom home in the gorgeous Lake Tamsi area offers the perfect home for anyone looking for something move in ready without the hassle! Brand new paint and LVP flooring throughout! Massive backyard provides the perfect space for hosting and gives plenty of room for animals. Convenient to everything in Crossville and just waiting for the perfect buyer.
- Type:
- Single Family
- Sq.Ft.:
- 4,488
- Status:
- Active
- Beds:
- 3
- Lot size:
- 0.9 Acres
- Year built:
- 2000
- Baths:
- 4.00
- MLS#:
- 1272116
- Subdivision:
- Kiowa
ADDITIONAL INFORMATION
Unbelievable Lakefront Home! Located on Lake Tansi in Crossville! 550 Acre Gas Motor lake for boating, fishing and swimming! 3 bedrooms, 3 + 1/2 baths plus 2 bonus rooms. Much more to see; Large kitchen equipped with all appliances, Game room, Library, Living room, Dining room, Office, 7 fireplaces, Large wrap around deck, 3 Lots, Plenty of parking. Two large docks. One dock is covered. Total property is just under one acre of land. Dimensions are approximate, buyer to verify. Two lakefront lots with two docks. Extra lot across the street for septic. Many rooms have lake views. This is a great home for a family. Very spacious home. Crawlspace has a de-humidifier and fans. The entry has heated floors and the downstairs bath and half bath have heated floors.
$897,000
458 Pomona Rd Crossville, TN 38571
- Type:
- Single Family
- Sq.Ft.:
- 4,820
- Status:
- Active
- Beds:
- 4
- Lot size:
- 5.97 Acres
- Year built:
- 2007
- Baths:
- 6.00
- MLS#:
- 1272138
ADDITIONAL INFORMATION
Large log home with full walkout basement, wrap around porch across front and 1 side of home, Approx 4820 Sq ft counting basement which is not finished, its a 4 bedroom, 5 1/2 bath home, open living room with dining room and kitchen all open, it has a wood burning stone fireplace, the kitchen has tile counter tops and walk in pantry, the master bedroom is on the main level and it has a walk in closet and shower with a jetted tub, TOO MUCH to list everything this property has to offer, the basement has a couple rooms in it the rest is all open. it also has a wood furnace which is tied into the duct wood, please call for showing of the property Motivated Seller !!!
$185,000
Wicklow Crossville, TN 38572
- Type:
- Single Family
- Sq.Ft.:
- 1,644
- Status:
- Active
- Beds:
- 3
- Lot size:
- 1.2 Acres
- Year built:
- 1991
- Baths:
- 4.00
- MLS#:
- 1272143
- Subdivision:
- Galway
ADDITIONAL INFORMATION
Welcome to this affordable dream retreat! This unique and charming property offers the perfect blend of coziness and entertainment, nestled on two spacious lots with individual septic systems for added convenience and a storage building, plenty of parking and mature trees. The main single-wide trailer boasts two bedrooms and two baths, providing the perfect haven for relaxation and comfort. Step inside and be greeted by a warm and inviting atmosphere that exudes a sense of home with the natural gas heater in the living room that looks like a fireplace. The open layout connects the living room, kitchen, and dining area, creating a space for both everyday living and entertaining. But wait, there's more! Adjacent to the main trailer is another single wide with a fabulous addition that houses a built-in bar. Imagine hosting epic game nights, dazzling cocktail parties, or simply unwinding with a drink in hand at your very own in-home bar. This additional space adds a touch of excitement and fun to your living experience, making it the perfect spot to create lasting memories with friends and loved ones. This building features an additional living room, bedroom and full bath that needs finished to your liking. With two lots each having their own septic systems, you'll enjoy a sense of privacy and independence while still being part of a vibrant community. Whether you're seeking a peaceful retreat or a lively entertainment hub, this oasis offers the best of both worlds. Don't miss out on this rare opportunity to own a property that combines comfort, convenience, and entertainment in one irresistible package. Come see the potential in this property today.
$239,000
165 Spiers Way Crossville, TN 38555
- Type:
- Single Family
- Sq.Ft.:
- 1,179
- Status:
- Active
- Beds:
- 3
- Lot size:
- 0.43 Acres
- Year built:
- 1987
- Baths:
- 2.00
- MLS#:
- 1272081
- Subdivision:
- Sherrill Estates
ADDITIONAL INFORMATION
Move in Ready and READY FOR YOU! This charming, fully remodeled home welcomes you with a brand new roof, HVAC system and ductwork, water heater, flooring, and fresh interior and exterior paint. The kitchen has been beautifully updated with new cabinets, stainless steel appliances, and granite countertops. The bathrooms feature modern vanities, mirrors, tubs, and toilets. Throughout the house, you'll find new fans, lights, doors, and hardware. Recent upgrades include added insulation in the attic and a comprehensive drainage system with sump pump encapsulation, dehumidifier, condensate pump, and floor supports installed by AFS, ensuring a comfortable and well-maintained home. Plus, there's a spacious storage building with a lean-to for all your storage needs. Nestled on a lovely lot within city limits, this home is just minutes from schools, the hospital, beautiful parks, and convenient shopping. Don't miss this incredible opportunity to own a like-new home in a prime location!
$185,000
24 Wicklow Dr Crossville, TN 38572
- Type:
- Mobile Home
- Sq.Ft.:
- 1,644
- Status:
- Active
- Beds:
- 3
- Lot size:
- 0.6 Acres
- Year built:
- 1991
- Baths:
- 4.00
- MLS#:
- 2688319
- Subdivision:
- Galway
ADDITIONAL INFORMATION
Welcome to this affordable dream retreat! This unique and charming property offers the perfect blend of coziness and entertainment, nestled on two spacious lots with individual septic systems for added convenience and a storage building, plenty of parking and mature trees. The main single-wide trailer boasts two bedrooms and two baths, providing the perfect haven for relaxation and comfort. Step inside and be greeted by a warm and inviting atmosphere that exudes a sense of home with the natural gas heater in the living room that looks like a fireplace. The open layout connects the living room, kitchen, and dining area, creating a space for both everyday living and entertaining. But wait, there's more! Adjacent to the main trailer is another single wide with a fabulous addition that houses a built-in bar. Imagine hosting epic game nights, dazzling cocktail parties, or simply unwinding with a drink in hand at your very own in-home bar. Come see the potential in this property today.
$1,149,900
1118 Hileah Dr Crossville, TN 38572
- Type:
- Single Family
- Sq.Ft.:
- 4,316
- Status:
- Active
- Beds:
- 5
- Lot size:
- 0.62 Acres
- Year built:
- 2023
- Baths:
- 4.00
- MLS#:
- 2688203
- Subdivision:
- Cherokee Resub
ADDITIONAL INFORMATION
Looking for a home that embodies luxury & serenity? Look no further than this exquisite custom-built residence nestled on the shores of Lake Tansi. Your own private boat dock w/ power lift provides easy access to the water for boating or fishing & the picturesque lake views from the back of the home are simply breathtaking. The open floor concept with soaring ceilings seamlessly integrates the living, dining, & kitchen areas, showcasing a gorgeous kitchen makes it just perfect for large gatherings. This stunning home offers over 4300 sq. ft. of living space, featuring three bedrooms, four full bathrooms + two flexible bonus rooms. The primary suite is a serene retreat, complete with double vanities, custom walk- in closet & a roomy walk-in tiled shower. Unleash your inner entertainer with a full finished basement, perfect for a game of pool & entertaining guests at the handmade wood built in bar. The basement also features workshop area, full bath, & access to the patio with a hot tub.
- Type:
- Single Family
- Sq.Ft.:
- 1,878
- Status:
- Active
- Beds:
- 3
- Lot size:
- 1 Acres
- Year built:
- 2024
- Baths:
- 2.00
- MLS#:
- 2687768
- Subdivision:
- Keswick Development
ADDITIONAL INFORMATION
TO BE BUILT. The exterior is maintenance-free hardyboard siding w/ brick. The builder plan is subject to change. The plan specs are not guaranteed. Nestled around 10th hole of Heatherhurst Golf course in beautiful Fairfield Glade..golf, swimming , pickleball, lots of amenities. Many beautiful upgrades include granite countertops in the Kitchen, 2-car garage, a screened-in porch, and a great landscape package, floors are laminated: hardwood, carpet, tile, all kitchen stainless steel, Electric heating and cooling. floor plans are available. city gad available. Pre-selling so that you can choose your colors. Lot taxes in MLS, and property taxes to be determined. This lovely plan is presented by Phillips Properties TN LLC .The price is subject to change based on material cost inflation and/or the options selected by the buyer.
- Type:
- Single Family
- Sq.Ft.:
- 2,124
- Status:
- Active
- Beds:
- 2
- Lot size:
- 0.3 Acres
- Year built:
- 1989
- Baths:
- 3.00
- MLS#:
- 1271890
- Subdivision:
- North Hampton
ADDITIONAL INFORMATION
Don't let this one get away from you! Located in North Hampton subdivision on the North side of Fairfield Glade. This spacious 2 bdrm, 3 full bath brick home is nicely situated on a corner lot on a quiet cul-de-sac road conveniently located near the paved hiking trail. Newly renovated, upgrades include: new roof as of 11/2024, engineered hardwood floors, granite counters in the kitchen and baths, canned lighting thru-out, ceiling fans, all new electrical outlets and rocker switches, ceramic tile floors in the bathrooms, and knock down finish on the ceilings. The kitchen boasts all new stainless appliances including a smooth top cook-top, wall oven and microwave, dishwasher, wine cooler, and Whirlpool refrigerator. Tile backsplash and stainless undermount sink are the finishing touches in this beautiful kitchen. The large utility room offers ample closet/pantry storage, washer dryer hookups and utility sink with granite counter plus plenty of cabinets. One full bath is located off the utility room for easy cleanup when coming in from working outdoors. The guest and master baths offer new granite counters with dual sinks. Lastly, enjoy relaxing in the additional space of your sun room during the long summer days as well as the cooler winter months! Other features include an irrigation system, central vac system, separate storage shed with power, and encapsulated crawl space. **Vacant lot next door is available to purchase with the home providing a natural buffer between neighbors** Buyer to verify all information prior to making an informed offer. **Buyer is responsible for paying the $5,000 Fairfield Glade Amenity Fee at closing.**
| Real Estate listings held by other brokerage firms are marked with the name of the listing broker. Information being provided is for consumers' personal, non-commercial use and may not be used for any purpose other than to identify prospective properties consumers may be interested in purchasing. Copyright 2024 Knoxville Area Association of Realtors. All rights reserved. |
Andrea D. Conner, License 344441, Xome Inc., License 262361, [email protected], 844-400-XOME (9663), 751 Highway 121 Bypass, Suite 100, Lewisville, Texas 75067


Listings courtesy of RealTracs MLS as distributed by MLS GRID, based on information submitted to the MLS GRID as of {{last updated}}.. All data is obtained from various sources and may not have been verified by broker or MLS GRID. Supplied Open House Information is subject to change without notice. All information should be independently reviewed and verified for accuracy. Properties may or may not be listed by the office/agent presenting the information. The Digital Millennium Copyright Act of 1998, 17 U.S.C. § 512 (the “DMCA”) provides recourse for copyright owners who believe that material appearing on the Internet infringes their rights under U.S. copyright law. If you believe in good faith that any content or material made available in connection with our website or services infringes your copyright, you (or your agent) may send us a notice requesting that the content or material be removed, or access to it blocked. Notices must be sent in writing by email to [email protected]. The DMCA requires that your notice of alleged copyright infringement include the following information: (1) description of the copyrighted work that is the subject of claimed infringement; (2) description of the alleged infringing content and information sufficient to permit us to locate the content; (3) contact information for you, including your address, telephone number and email address; (4) a statement by you that you have a good faith belief that the content in the manner complained of is not authorized by the copyright owner, or its agent, or by the operation of any law; (5) a statement by you, signed under penalty of perjury, that the information in the notification is accurate and that you have the authority to enforce the copyrights that are claimed to be infringed; and (6) a physical or electronic signature of the copyright owner or a person authorized to act on the copyright owner’s behalf. Failure t
Crossville Real Estate
The median home value in Crossville, TN is $339,000. This is higher than the county median home value of $245,600. The national median home value is $338,100. The average price of homes sold in Crossville, TN is $339,000. Approximately 44.34% of Crossville homes are owned, compared to 46.7% rented, while 8.96% are vacant. Crossville real estate listings include condos, townhomes, and single family homes for sale. Commercial properties are also available. If you see a property you’re interested in, contact a Crossville real estate agent to arrange a tour today!
Crossville, Tennessee has a population of 11,892. Crossville is more family-centric than the surrounding county with 30.19% of the households containing married families with children. The county average for households married with children is 22.71%.
The median household income in Crossville, Tennessee is $40,708. The median household income for the surrounding county is $52,630 compared to the national median of $69,021. The median age of people living in Crossville is 37.9 years.
Crossville Weather
The average high temperature in July is 83.7 degrees, with an average low temperature in January of 25.4 degrees. The average rainfall is approximately 56.4 inches per year, with 13.1 inches of snow per year.
