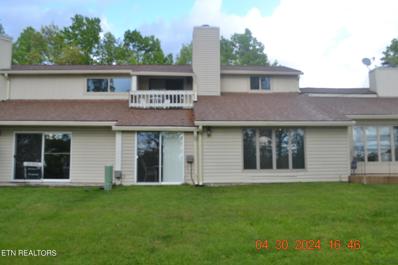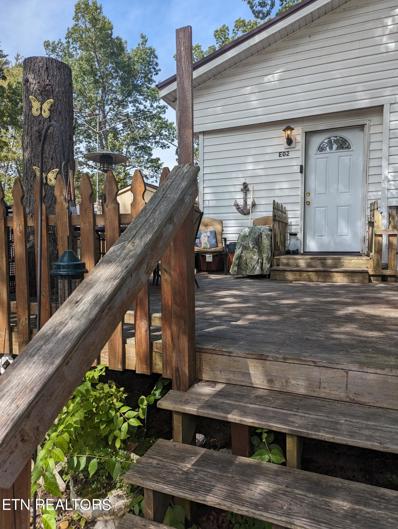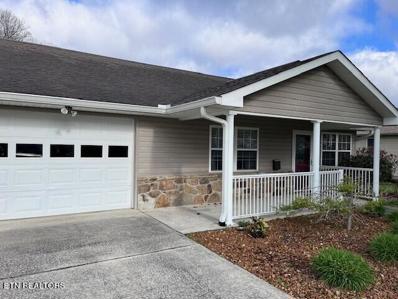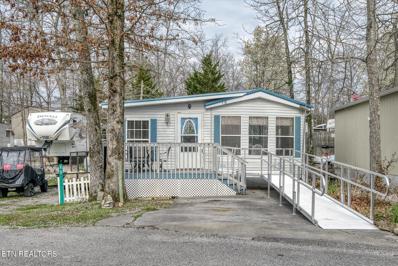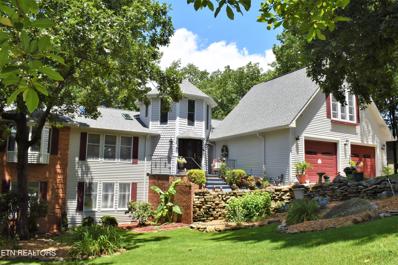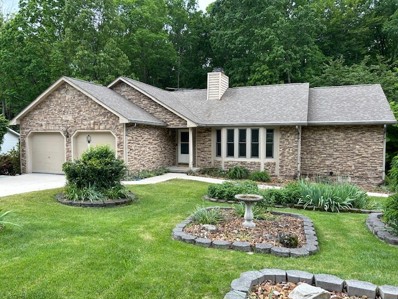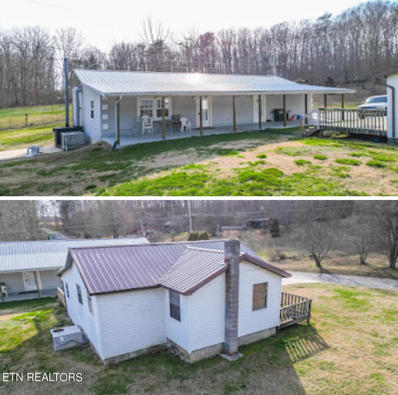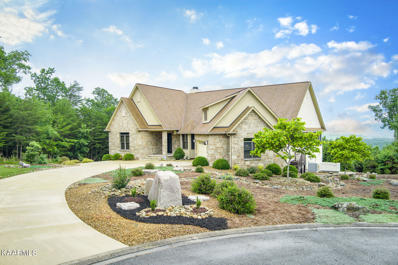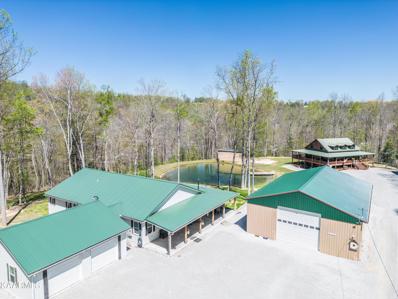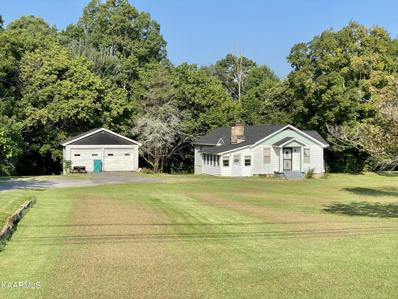Crossville TN Homes for Sale
- Type:
- Single Family
- Sq.Ft.:
- 1,949
- Status:
- Active
- Beds:
- 3
- Lot size:
- 1.01 Acres
- Year built:
- 2004
- Baths:
- 2.00
- MLS#:
- 1261772
- Subdivision:
- Hillwood Ph Iii
ADDITIONAL INFORMATION
GREAT LOCATION with lots of PRIVACY for this 3 bedroom, 2 bath 1949 sq ft home on over 1 acre. Open concept living room and kitchen area with cathedral ceiling and fireplace. Nicely sized bedrooms, oversized garage with bonus unfinished room above. All appliances stay including washer & dryer. Very nice yard with paved drive and lots of privacy in convenient location. Roof and HVAC are only couple years old. Very nice well cared for home that is move in ready. (Buyer to verify all information before making an informed offer.)
- Type:
- Single Family
- Sq.Ft.:
- 2,252
- Status:
- Active
- Beds:
- 4
- Lot size:
- 0.49 Acres
- Year built:
- 2003
- Baths:
- 3.00
- MLS#:
- 2650613
- Subdivision:
- Deer Creek
ADDITIONAL INFORMATION
Pleasure you'll Treasure... This 2,252 sq ft 4br 3ba home located in the Deer Creek community is one you'll want to see for yourself! This house is situated on approx. .49ac and features an open floor plan with ample amount of space throughout. Upon entering the front of the residence, you are welcomed into the open living area that features plenty of natural lighting through the rear windows that overlook the golf course and lake. The rather large primary suite has a walk-in closet and a primary bathroom which features ceramic tile flooring, walk-in shower, large walk-in closet, double vanity and a jacuzzi tub! The other two main level bedrooms share another full sized bathroom and the upstairs bedroom has its own full bath and closet! The backyard is perfect for entertaining with a rear deck just outside the primary bedroom. This property is definitely one you're going to want to save!
- Type:
- Condo
- Sq.Ft.:
- 1,813
- Status:
- Active
- Beds:
- 3
- Year built:
- 1984
- Baths:
- 2.00
- MLS#:
- 1261294
- Subdivision:
- Golf Court Town Homes
ADDITIONAL INFORMATION
A great neighborly Lake Tansi golf course condominium community and offering this over 1,800 sq. ft. 3BR, 2BA condo. Walk across the street to the full service 19th Hole Restaurant & Pro Shop. This is one of the very few desirable floor plans with the master bedroom on the first floor and two additional guest bedrooms and bath upstairs for company or office/den. Cathedral ceiling & native stone fireplace in living room. Bonus Sunroom off Living room and master, private balcony off Bedroom #2 with shared bath, patio area, CH&A, additional guest parking. Low maintenance fees and recently added to Ciy sewer. Take a close look here and compare.
- Type:
- Other
- Sq.Ft.:
- 544
- Status:
- Active
- Beds:
- 1
- Lot size:
- 0.04 Acres
- Year built:
- 1998
- Baths:
- 1.00
- MLS#:
- 1260545
- Subdivision:
- Holiday Out
ADDITIONAL INFORMATION
What a wonderful vacation home or permanent residents. You can enjoy all the amenities of Both Holiday Out RV Park and Lake Tansi. This covered and expanded 5th Wheel is in a one of a kind community. So much to offer you for a vacation or full tine living,. The home is being offered fully furnished if you would like for no additional cost. Call for more details about this great opportunity. Buyer to confirm all information and measurements before making an offer.
- Type:
- Single Family
- Sq.Ft.:
- 3,409
- Status:
- Active
- Beds:
- 3
- Lot size:
- 0.61 Acres
- Year built:
- 2003
- Baths:
- 3.00
- MLS#:
- 2645652
- Subdivision:
- Holiday Hills
ADDITIONAL INFORMATION
LOCATION! LOCATION! LOCATION AND NO HOA FEES!!! Get ready to be impressed by this one owner, ALL brick, 4 car garage home in the desirable Holiday Hills neighborhood across from Holiday Lake! Custom built by Jeff Freitag, this 3,409 square foot beauty boasts corian and granite countertops, custom pullout cabinets, Peachtree pullout windows, 3 bedrooms with additional bonus room, 2 1/2 baths, cathedral and trey ceilings, hardwood, tile, dry bar, living AND family room, hot tub, firepit, security cameras, HVAC less than 5 years old with built in humidifier, fiber to the home for super fast internet, patio, two hot water heaters (one gas), fenced back yard with privacy, large workshop, and 20x32 storage above the detached garage for starts. Main level living for aging in place and large enough for your growing family. Buyer to verify all measurements and information prior to making an offer.
- Type:
- Single Family
- Sq.Ft.:
- 2,520
- Status:
- Active
- Beds:
- 3
- Lot size:
- 20.3 Acres
- Year built:
- 1999
- Baths:
- 2.00
- MLS#:
- 1258949
ADDITIONAL INFORMATION
Astonishing large cabin on 20.3 acres. Country living with style and no neighbors in sight!! Get yourself a piece of history, the Old South stage coach mail route ran right through this peaceful paradise at one time. Relax on your 1700SF wrap around porch and enjoy wildlife viewing. Tons of deer, turkey, birds etc are frequent visitors. From the wrap around porch you can hear and see the gorgeous Buck Creek which flows year round throughout the property. My first thoughts when arriving here and after I picked up my jaw from the floor were WOW!! Do I ever have to leave?? Inside the cabin is all white pine tongue and groove throughout. Bonus zoom room loft or additional bedroom covers all your work from home needs. Open floor plan with a huge culinary kitchen with brand new granite countertops and sink. Gazebo outside sits perfectly over the creek. Great for quiet time and picnics. If your into recreation then this is the home for you! Atv trails already cut into the property could also be used for horses or private hiking. There is plenty of storage for all your tools and toys with the attached oversized garage and the 1200SF detached garage/ workshop! If you are looking for Private, Remote, and Secluded yet only 15 minutes or so to town then this is what you have been dreaming of. Also, there are tons of ATV trails, waterfalls, hikes, lakes and golfing nearby. Cumberland State Park and Bear Trace Golf Course are both ONLY 3 miles away!! Greenbelt status really helps with tax savings. Underground utilities set up! No expenses were spared when building this home, its built like a fortress. I have the construction details and notes I'm happy to share. Brand new top for chimney recently installed! HEMLOCK EXTERIOR SIDING which is tough as nails looks amazing and its rot proof. Lifts, cars, and compressor in garage do not convey. Call now for your private showing! SF is approximate. Buyers to do due diligence.
- Type:
- Other
- Sq.Ft.:
- 1,460
- Status:
- Active
- Beds:
- 2
- Lot size:
- 0.29 Acres
- Year built:
- 2001
- Baths:
- 2.00
- MLS#:
- 1257718
- Subdivision:
- Revision Of Gardens
ADDITIONAL INFORMATION
The Buyer must meet membership requirements for Uplands Village, a Life Plan Community (55+ Continuing Care Retirement Community) and sign a membership contract at or before closing. A one-time membership fee, per person, and monthly services fee, per person, apply. Fees vary and are based on the number of occupants living in a home. Call for additional information and current rates.
$135,000
69 Seminole Rd Crossville, TN 38572
- Type:
- Single Family
- Sq.Ft.:
- 745
- Status:
- Active
- Beds:
- 2
- Lot size:
- 0.04 Acres
- Year built:
- 2002
- Baths:
- 2.00
- MLS#:
- 1256953
- Subdivision:
- Holiday Out
ADDITIONAL INFORMATION
The Holiday Out welcomes you! This 745 square foot two-bedroom, one-and-a-half-bath manufactured home is permanently affixed. It was built onto in 2014 and offers modern amenities as well as handicap accessibility features. The inclusion of a shed for extra storage and a utility room adds practicality. That's not all! The community's monthly HOA dues provide access to a range of amenities, including lake access, a beach area, putt-putt golf, grilling areas, a playground, indoor and outdoor pools, racquetball, and more. This variety of recreational options and conveniences caters to different interests and ensures an enjoyable experience. Whether you are seeking a peaceful getaway or a new permanent residence, the Holiday Out of Lake Tansi Village is the perfect option to explore. ****SOLD AS IS*** Call today for a showing! *Buyer to verify all information before making an informed offer.
- Type:
- Single Family
- Sq.Ft.:
- 2,048
- Status:
- Active
- Beds:
- 2
- Lot size:
- 0.38 Acres
- Year built:
- 2019
- Baths:
- 3.00
- MLS#:
- 1256615
- Subdivision:
- North Hampton
ADDITIONAL INFORMATION
Stunning home by Fairfield Glade's premier builder! Luxury abounds in this two bed, two bath home with a study. The open concept is ideal for entertaining. Kitchen features a large island with quartz countertops, maple cabinets, a walk-in pantry, and stainless-steel appliances. Enjoy your morning coffee and the seasonal view of Lake Dartmoor in the sunroom or screened-in porch. The master suite is complete with trey ceiling, Roman walk-in shower, and walk-in closet. The second bedroom with en suite is perfect for your guests! Epoxy floor and split unit in the garage. Extra storage/workshop possibility available in the encapsulated crawlspace accessed through the exterior of the home. Adjacent lot also available for purchase. Schedule your showing today as this home won't last long!
- Type:
- Other
- Sq.Ft.:
- 4,543
- Status:
- Active
- Beds:
- 3
- Lot size:
- 0.38 Acres
- Year built:
- 1988
- Baths:
- 4.00
- MLS#:
- 1255411
- Subdivision:
- Lake Catherine Replat
ADDITIONAL INFORMATION
A TRULY UNIQUE FAIRFIELD GLADE HOME OVERLOOKING THE 2ND TEE ON DRUID HILLS GOLF COURSE!!!! The home has two decks (upper & lower) the full length of the house with a hot tub (upper deck) that overlooks the golf course and the beautifully landscaped yard with a pond, small patio with a wide view of the fairway & mountains. Solar plant shed with water that sits on 0.38 acres. Over the years there has been many updates to the home such as enlarge heated garage with a finished bonus room over garage (wall heat/air), sunroom off the kitchen. Other updates list in documents! Other features are: main level huge primary bedroom, with full length 20 ft. cedar lined closet, large utility room, formal dining room, kitchen with many cabinets, great room, with propane gas fireplace, unique foyer with circular staircase to upper tower. Two baths, lower level rec room with fireplace, wet bar, 2nd bedroom, full bath and additional complete living quarters/full bath, living room/3rd bedroom and a full kitchen. Off of the lower area has full access to the lower deck and exit to the yard. COME AND SEE FOR YOURSELF!!! (Owners/Agents) Effective July 1, 2024 Fairfield Glade Amenity Reserve fee to a buyer will be $5000.00 with a satisfactory accepted offer the seller will participate in the Fairfield Glade Amenity Fee at closing on said property.
$291,400
142 Cromwell Ln Crossville, TN 38558
- Type:
- Single Family
- Sq.Ft.:
- 1,325
- Status:
- Active
- Beds:
- 2
- Lot size:
- 0.28 Acres
- Year built:
- 1991
- Baths:
- 3.00
- MLS#:
- 2641740
- Subdivision:
- Druid Hills
ADDITIONAL INFORMATION
Lovely 2BR 3Bath home in beautiful Fairfield Glade. This home butts up against the Druid Hills Mini Golf Course and has a magical flower garden in season that you have to see to appreciate. Has a walk-in tub as well as a garden room below the sunroom. Cozy wood-burning fireplace and a 2-car garage. Buyer to verify all information and measurements before making an informed offer.
$289,500
1313 E First St Crossville, TN 38555
- Type:
- Single Family
- Sq.Ft.:
- 2,664
- Status:
- Active
- Beds:
- 5
- Lot size:
- 1.03 Acres
- Year built:
- 1950
- Baths:
- 2.00
- MLS#:
- 1252935
ADDITIONAL INFORMATION
Close in and Convenient! Residential or Commercial location. Live here and have a Home business!! Nice basement ranch home, 5 bedroom, 2 bath. (3 up and 2 down) 27x24.5' family/rec room, Stone fireplace with gas logs, covered front and back porch, 25.5x17.5' deck for entertaining. 2 car garage/workshop, 2 car carport, screened back porch, metal roof, updated wiring and windows, paved circle drive for easy access. (recently sealed). Plenty parking! Pretty landscaping and vacant for immediate occupancy. Lots of square footage for the price! Do your own custom updates! Large lot for expansion. (Buyer to verify all information before making an informed offer.)
$339,000
17 Fields Rd Crossville, TN 38572
- Type:
- Single Family
- Sq.Ft.:
- 3,712
- Status:
- Active
- Beds:
- 4
- Lot size:
- 1.6 Acres
- Year built:
- 1964
- Baths:
- 3.00
- MLS#:
- 1252566
ADDITIONAL INFORMATION
2 Homes!! The first home is a beautiful 3 bedroom 2 bath home featuring 2592 sq ft. All the bedrooms are nice size. The living room and open kitchen are oversized with tons room for seating and lots of cabinets for storage and an extra large island. It also has beautiful hardwood floors. Off of the kitchen is the sunroom/den with lots of windows and sky lights for natural light, it also features gorgeous wood walls and ceiling. The enclosed year round back porch has plenty of room to sit and room for storage. This home also features a Generex bought less than a year ago, natural gas heat, the HVAC system was replaced in 2017 and it has a wood burning furnace if you choose to go that route. and a new roof 4 years ago. This home is on well water but city water is available. Home #2 is the original home on the property, it is 1120 sq ft, 1 bedroom with a bonus room being used as a bedroom, It needs updated but would be a great mother-in-law home or rental for extra income. The roof is 1 year old, this home is on city water. There are lots of options. There is a 12x15 storage shed, and plenty of room left on this 1.6 acre tract for a garden and some chickens.
- Type:
- Single Family
- Sq.Ft.:
- 1,800
- Status:
- Active
- Beds:
- 3
- Lot size:
- 0.56 Acres
- Year built:
- 1990
- Baths:
- 2.00
- MLS#:
- 1252508
- Subdivision:
- Shadowmont Estates
ADDITIONAL INFORMATION
Full brick home with fenced backyard is on a quiet cul-de-sac street. This well cared for home is move in ready. The HVAC was replaced in 2019, New Roof in 2018 and Hot water heater in 2021. This home features 3 bedroom, 2 bath, Living room and Family Room, formal dining with a beautiful gas log stone fireplace. The kitchen has a nice workspace and granite counter tops with a breakfast bar. It has a split bedroom floor plan. The master is very a good size and has a walk-in tile shower. The Sunroom has its own LG unit and nice view of the fenced backyard where you have a great she shed and a very nice shop with concrete flooring and electric. 2 car garage. New Garage Door installed July '24. 6 inch gutters with leaf guards and down spouts recently installed. Wired for generator. Recently painted and just feels like home. Just minutes from downtown Crossville and 5 minutes from Cumberland Mountain State Park! A true must see! (Buyer to verify all information before making an informed offer.)
$379,000
27 Jesse Loop Crossville, TN 38555
- Type:
- Other
- Sq.Ft.:
- 1,400
- Status:
- Active
- Beds:
- 3
- Lot size:
- 0.31 Acres
- Year built:
- 2024
- Baths:
- 2.00
- MLS#:
- 1250439
- Subdivision:
- Homestead Farms Sub.
ADDITIONAL INFORMATION
Welcome to 27 Jesse Loop, a charming house located in the desirable neighborhood of Crossville, TN. This stunning property, available for sale, presents an excellent opportunity for those seeking a dream home. With a total of 3 bedrooms and 2 bathrooms, this spacious residence offers a comfortable and functional living space spread across 1,400 square feet. Upon entering the house, you will be greeted by an inviting and well-designed interior, LVP flooring through out. The open floor plan seamlessly connects the living room, dining area, and kitchen, creating an ideal space for family gatherings and entertaining guests. The large windows allow for ample natural light, creating a warm and inviting atmosphere throughout. The kitchen is a chef's delight, with granite tops, counter lighting and modern appliances, sleek shaker cabinetry, and ample counter space. This well-equipped kitchen provides the perfect setting for experimenting with new recipes and creating delicious meals for loved ones. Adjacent to the kitchen, the dining area provides a comfortable space for enjoying family meals or hosting dinner parties. The master bedroom is a serene retreat, offering a peaceful haven to unwind after a long day. With its large en-suite bathroom and generous closet space, custom tile shower, this bedroom provides the perfect balance of comfort and functionality. The two additional bedrooms are spacious and versatile, accommodating various needs such as a home office, gym, or guest room. The home also has all LED lighting, wired for a generator and the option for a gas or electric water heater. The buyer has the opportunity to choose some colors for paint if bought before it's complete. Outside, the property boasts a beautifully landscaped yard, perfect for enjoying the outdoors and hosting summertime gatherings. The oversized attached garage conveniently provides parking space for your vehicles and additional storage. Conveniently located near schools, shopping centers, and recreational amenities, this property ensures easy access to everything you need. The finish date for this home is est. April 1,2024 allowing you to plan ahead and secure your dream home in this sought-after community. Don't miss out on this exceptional opportunity to own a remarkable house in Crossville, TN. Priced at $379,000, this property offers incredible value for its luxurious features, desirable location, and spacious living areas. Contact us today to schedule a showing and experience the charm and elegance of 27 Jesse Loop for yourself.
- Type:
- Single Family
- Sq.Ft.:
- 2,204
- Status:
- Active
- Beds:
- 2
- Lot size:
- 0.24 Acres
- Year built:
- 2024
- Baths:
- 2.00
- MLS#:
- 1249342
- Subdivision:
- Canterbury
ADDITIONAL INFORMATION
New construction! Great price! All brick home, and just added- fast growing arborvitae that will provide privacy in the next year! Located in a quiet and convenient location, this beautiful open floor plan is designed in warm and inviting hues. The natural gas fireplace will set the warm feeling of the living space. Waterproof wood look laminate throughout the living space with premium trim/crown molding package throughout. Trey ceilings in the great room, dining area, and master bedroom. The master walk in closet is custom built. Master bath features double sinks, beautiful ceramic tile shower with matching flooring. Large 2nd bedroom has a large closet. Kitchen features SS appliances including a gas stove, large island, backsplash, granite countertops, and a large dining space off of the kitchen. Dining area and office feature wainscoting on the walls. Tiled shower/tub combo in guest bath. Mudroom/Drop zone has custom built benches and storage. The laundry room has a unique beautiful floor with cabinets. Off the great room is a nice, relaxing sunroom to enjoy quiet time or more space for social events. Tankless water heater. Crawl space is encapsulated, and home will include a one year builders warranty. Floor plan is in the MLS documents. Come and take a look at this high-quality home with beautiful craftsmanship!
- Type:
- Single Family
- Sq.Ft.:
- 728
- Status:
- Active
- Beds:
- 1
- Lot size:
- 0.3 Acres
- Year built:
- 2011
- Baths:
- 1.00
- MLS#:
- 1248153
- Subdivision:
- Cumberland Mountain Retreat
ADDITIONAL INFORMATION
Embrace scenic views from your front porch! Nestled on two lots with a tranquil stream at the back, this property offers a serene retreat for vacationing or year-round living. Currently a work in progress, this charming cabin awaits your creative touch to transform it into a dream summer home, vacation getaway, or ideal Airbnb. Featuring remarkable woodwork and craftsmanship, with exposed beams and more, the cabin's potential shines through. Additional perks include an enclosed walk-in crawl space and some existing plumbing. Currently not connected to electrical service nor water service. Enjoy privacy at the end of the street with only four-legged neighbors. Buyer to verify all measurements and information before making an informed offer.
- Type:
- Single Family
- Sq.Ft.:
- 200
- Status:
- Active
- Beds:
- 1
- Lot size:
- 0.66 Acres
- Year built:
- 2017
- Baths:
- 1.00
- MLS#:
- 1246277
- Subdivision:
- Leisure Brook Estates
ADDITIONAL INFORMATION
Adorable cottage completely remodeled! Enjoy your home away from home. Restrictions have expired for this area of Lake Tansi. RV's ok. New large deck. New water heater, new plumbing, new windows. Walk way to Gazebo. Beautiful wooded lots. Pretty setting. 3 Lots total. Stay in the cottage while you are building your home on the 2nd lot. Additional septic tank on 2nd lot. There is a creek running next to 2nd lot. Rv hook-up. Dimensions are approximate, buyer to verify. Also included Leisure Brook Estates Block 2 Lots 37 & 28. (1011 and 1013 Sitting Bull Point.) Public water, natural gas and electric available. Lake access and Lake Tansi amenities if you desire to join and become a member. Only $293.50 per year. Close to the boat ramp for Lake Tansi.
$650,000
409 Turner Rd Crossville, TN 38555
- Type:
- Single Family
- Sq.Ft.:
- 3,600
- Status:
- Active
- Beds:
- 3
- Lot size:
- 8.46 Acres
- Year built:
- 1998
- Baths:
- 2.00
- MLS#:
- 1243118
ADDITIONAL INFORMATION
20,000 UNDER APRAISED VALUE...Very Private, Barndominium on 8.46 acres. Steel frame construction. Over 3100 sq.ft. of living space and 3000 sq. ft of garage space that includes a 20 x 60 drive through RV space with full hook-ups Large Kitchen with solid surface counter tops. Large living room and dinning area.. 1 bed room and bath room on ground level. Large master bedroom and bath room upstairs. master bath needs vanity to finish it out. Lots of storage. 24x 34 barn. Also has an underground Tornado shelter. Property also has an all season creek running through the property for your animals. MOTIVATED SELLER.
$1,300,000
61 Bluff View Court Crossville, TN 38558
- Type:
- Other
- Sq.Ft.:
- 3,830
- Status:
- Active
- Beds:
- 4
- Lot size:
- 1.55 Acres
- Year built:
- 2015
- Baths:
- 4.00
- MLS#:
- 1231701
- Subdivision:
- The Bluffs
ADDITIONAL INFORMATION
If you are looking for a tastefully appointed contemporary home on a 1.55-acre lot with magnificent mountain views, then look no further. This remarkable home features over 3400 main living area with a 390 sq ft bonus room with 1/2 bath. This distinguished home feature 4 bedrooms, two currently used as studies. 2 full baths, 2 half baths, porcelain tile floor throughout, in floor ditra heat in master bath, master bedroom, great room and dining/sunroom, all separately controlled. Handicap accessible doors throughout, natural gas fireplace with heat-a-later, 400 series Anderson windows, open foyer, great room, sunroom, kitchen, 18' vaulted ceiling in great room, fans throughout in every room, study/bedroom with built in shelves and ladder and matching desk, 13' ceiling. Double French doors to screen porch, extra windows along view of valley and mountains, fans in every room, Custom ''Crystal'' solid Alderwood cabinets in kitchen, great room, study and master bath and additional baths, Cambria quartz floor to ceiling fireplace surround, Cambria quartz kitchen counters, large kitchen island, large French Door built-in refrigerator, and 2 built in refrigerator drawers, 36'' electric cook top, double oven with warming drawer, large pantry with standalone freezer. Large utility room with extra-large washer/dryer, large sink and counter, custom closet systems in every bedroom/study. The full master suite features his/her large walk-in closets, large shower and double sink with floor to ceiling storage cabinets and in floor heat, also private access to screen porch. Some other custom features include leaf filter guards, whole house Cummins natural gas generator, Carrier 6 zone heat pump with 4 separate interiors for heat/ac, mini split heat/ac in garage and bonus room, alarm system with exterior camera remote viewing, large crawlspace with 20 x 32 concrete pad, 11' ceiling over pad, totally encapsulated, tankless hot water (brand new Navien 2022), natural gas, whole house water filtration system, trex deck, steps around entire home leading to back bluff. This neighborhood features underground utilities including natural gas and fiber. Professionally landscaped yard with automatic sprinkling system. Don't miss this one-of-a-kind home. Information and measurements are provided as a courtesy, buyer to verify all information before making an informed decision.
$1,225,000
113 Allens Way Crossville, TN 38572
- Type:
- Other
- Sq.Ft.:
- 3,300
- Status:
- Active
- Beds:
- 4
- Lot size:
- 16.2 Acres
- Year built:
- 2008
- Baths:
- 4.00
- MLS#:
- 1225342
ADDITIONAL INFORMATION
NOW LOOK HERE PEOPLE AT WHAT I HAVE FOR SALE! You want privacy CHECK You want 2 homes CHECK You want to fish CHECK Log Cabin with a Basement CHECK Wrap around porch with hot tub CHECK Ranch Style home built in 2021 CHECK Approx. 16.2 Acres with 2 ponds! Log Home has open floor plan with wood burning fireplace with stack stone! The Log Home has 4 Bedroom 3 1/2 bath. The Kitchen is absolutely Beautiful with Cherry Cabinets, Stainless Steel Appliances, Granite Counter Tops and built in pantry within the cabinets. Master is on the Main Level. The Basement is very nice with a bedroom, full bath and a pellet stove. The basement walks out to the pond. 40x60 Pole Barn bring all your toys there's plenty of room! Now for the Ranch Style home that was built in 2021 it's approx. 2400 sqft. Large attached garage and mud room. 2 Bedrooms and 2 full baths. Quartz and butcher block counter tops and a Pellet stove. Both homes have backup generators! I'm telling you this is a UNIQUE property, and if this is something you have been looking for then you need to come and look at this special place. (Buyers to verify all measurements and information to make an informed offer).
- Type:
- Other
- Sq.Ft.:
- 1,484
- Status:
- Active
- Beds:
- 2
- Lot size:
- 0.24 Acres
- Year built:
- 2006
- Baths:
- 3.00
- MLS#:
- 1215317
- Subdivision:
- Revision Of Gardens
ADDITIONAL INFORMATION
The buyer must meet membership requirements for Uplands Village, a Life Plan Community (55+CCRC) and execute a membership contract at closing. Membership fee and monthly services fees apply. Call for current fee schedule.
$499,900
110 York Lane Crossville, TN 38555
- Type:
- Other
- Sq.Ft.:
- 4,912
- Status:
- Active
- Beds:
- 3
- Lot size:
- 4.44 Acres
- Year built:
- 1986
- Baths:
- 4.00
- MLS#:
- 1200570
- Subdivision:
- Keating Hollow Estates
ADDITIONAL INFORMATION
4.44 acres of lake front property with this 4,912 sqft 2-story house plus finished basement. 3 bdrms, 3.5 baths plus 2 bonus rooms with closets. The main level consist of formal living with gas fireplace and formal dining, large kitchen and family dining with wood burning fireplace. Upstairs is the master bdrm and bath with gas fireplace and whirlpool tub, his and her closets, 2 guest bdrms and guest bath. In the basement great room is a freestanding fireplace, stone water fountain and mini bar, 2 bonus rooms with closets, full bath and equipment room. 4 bay detached 1920sqft garage and a 1920 sqft open 5 bay shed, greenhouse frame and potting shed. While this home is located within a restricted subdivision the home and its property have been excluded. Add'l land available
- Type:
- Other
- Sq.Ft.:
- 1,800
- Status:
- Active
- Beds:
- 3
- Lot size:
- 1.4 Acres
- Year built:
- 1943
- Baths:
- 2.00
- MLS#:
- 1162210
ADDITIONAL INFORMATION
PRIME LOCATION in the city. Property could be used Residential or Commercial. 1.4 acres in the middle of town and walking distance to almost everything. Bring a new business or use the home structure for an office, build rentals homes. so much potential!! ( You can put MLS 1167044 with it and have 3 Acres in town (BRING THAT NEW BUSINESSS TO CROSSVILLE) New roof on home and detached garage in 2023 MOTIVATED SELLER!!
- Type:
- Single Family
- Sq.Ft.:
- 2,532
- Status:
- Active
- Beds:
- 3
- Lot size:
- 0.41 Acres
- Year built:
- 2022
- Baths:
- 4.00
- MLS#:
- 1283680
- Subdivision:
- North Hampton
ADDITIONAL INFORMATION
Do not let the exterior of this home fool you! It was built to take advantage of the location and this two-year-old split bedroom home truly has it all! The layout is great, has awesome features, and an amazing view of Lake Dartmoor to boot! The home has no steps! As you walk from the foyer to the living room/dining area, you will be greeted with a large open living space with a stone, electric fireplace. This space is perfect for entertaining with large Silverline casement windows featuring the picturesque view of the Lake. The office (or hobby room) has barn doors giving you options for privacy. The large kitchen has granite countertops, stainless steel appliances and tons of white shaker cabinets featuring all lower cabinets drawers, making it so easy to access your kitchen items. A huge pantry is just off the kitchen. Near the dining area, you will find the family room/sunroom giving you more options to sit and enjoy the lake view. The large master bedroom also has a view, with a trey ceiling and large walk-in closet. The gorgeous master bath has a comfort level countertop with double sinks, walk-in-tiled shower, and jacuzzi tub. Both Bedroom 2 & Bedroom 3 have bath ensuites featuring tiled showers. An additional sitting/TV room, featuring barn doors, is located behind the kitchen, along with the laundry & 4th bathroom. The hot tub room is spacious, and the hot tub conveys with the home. Stepping outside, you will find a concrete patio area, and a backdrop of large rocks giving this home lots of privacy. The oversized 2 car garage has plenty of space for a workshop or storage, plus there are multiple options including additional living space that could be utilized with the tall crawlspace that also has large Silverline casement windows installed. This home is laid out so smart to make the best use of its location! Schedule your showing today!
| Real Estate listings held by other brokerage firms are marked with the name of the listing broker. Information being provided is for consumers' personal, non-commercial use and may not be used for any purpose other than to identify prospective properties consumers may be interested in purchasing. Copyright 2024 Knoxville Area Association of Realtors. All rights reserved. |
Andrea D. Conner, License 344441, Xome Inc., License 262361, [email protected], 844-400-XOME (9663), 751 Highway 121 Bypass, Suite 100, Lewisville, Texas 75067


Listings courtesy of RealTracs MLS as distributed by MLS GRID, based on information submitted to the MLS GRID as of {{last updated}}.. All data is obtained from various sources and may not have been verified by broker or MLS GRID. Supplied Open House Information is subject to change without notice. All information should be independently reviewed and verified for accuracy. Properties may or may not be listed by the office/agent presenting the information. The Digital Millennium Copyright Act of 1998, 17 U.S.C. § 512 (the “DMCA”) provides recourse for copyright owners who believe that material appearing on the Internet infringes their rights under U.S. copyright law. If you believe in good faith that any content or material made available in connection with our website or services infringes your copyright, you (or your agent) may send us a notice requesting that the content or material be removed, or access to it blocked. Notices must be sent in writing by email to [email protected]. The DMCA requires that your notice of alleged copyright infringement include the following information: (1) description of the copyrighted work that is the subject of claimed infringement; (2) description of the alleged infringing content and information sufficient to permit us to locate the content; (3) contact information for you, including your address, telephone number and email address; (4) a statement by you that you have a good faith belief that the content in the manner complained of is not authorized by the copyright owner, or its agent, or by the operation of any law; (5) a statement by you, signed under penalty of perjury, that the information in the notification is accurate and that you have the authority to enforce the copyrights that are claimed to be infringed; and (6) a physical or electronic signature of the copyright owner or a person authorized to act on the copyright owner’s behalf. Failure t
Crossville Real Estate
The median home value in Crossville, TN is $339,000. This is higher than the county median home value of $245,600. The national median home value is $338,100. The average price of homes sold in Crossville, TN is $339,000. Approximately 44.34% of Crossville homes are owned, compared to 46.7% rented, while 8.96% are vacant. Crossville real estate listings include condos, townhomes, and single family homes for sale. Commercial properties are also available. If you see a property you’re interested in, contact a Crossville real estate agent to arrange a tour today!
Crossville, Tennessee has a population of 11,892. Crossville is more family-centric than the surrounding county with 30.19% of the households containing married families with children. The county average for households married with children is 22.71%.
The median household income in Crossville, Tennessee is $40,708. The median household income for the surrounding county is $52,630 compared to the national median of $69,021. The median age of people living in Crossville is 37.9 years.
Crossville Weather
The average high temperature in July is 83.7 degrees, with an average low temperature in January of 25.4 degrees. The average rainfall is approximately 56.4 inches per year, with 13.1 inches of snow per year.


