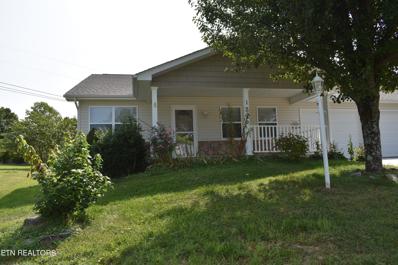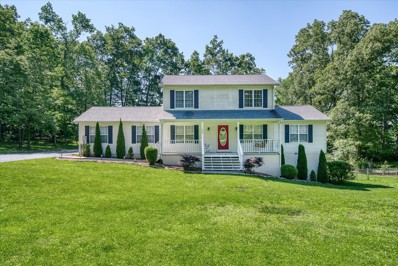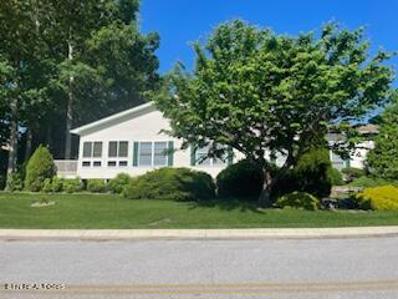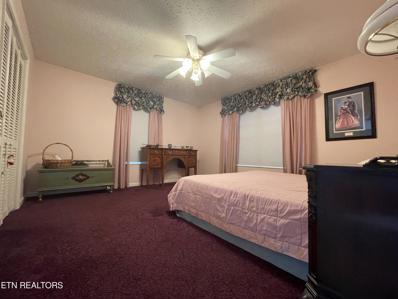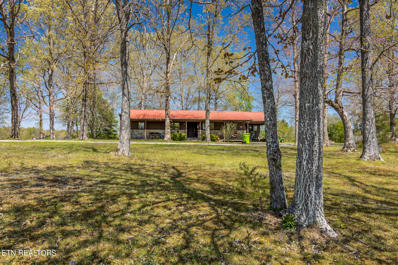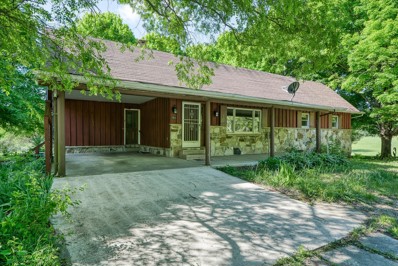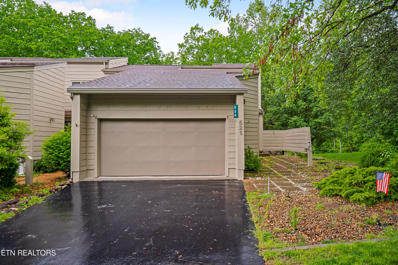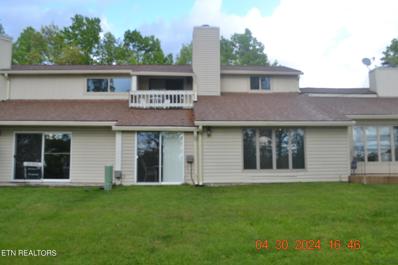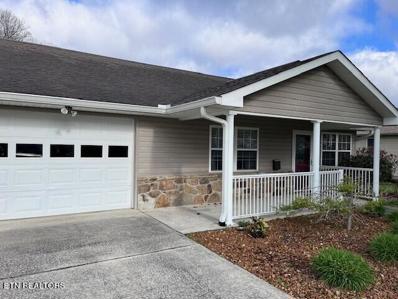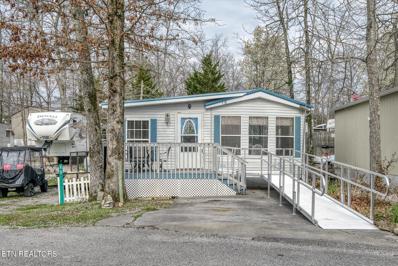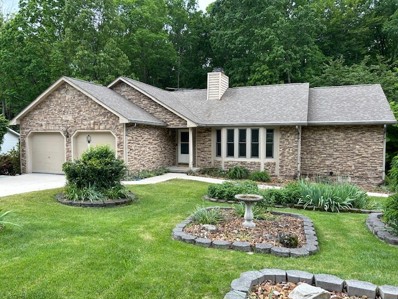Crossville TN Homes for Sale
- Type:
- Single Family
- Sq.Ft.:
- 1,700
- Status:
- Active
- Beds:
- 3
- Lot size:
- 0.76 Acres
- Year built:
- 2024
- Baths:
- 2.00
- MLS#:
- 1268306
- Subdivision:
- Panther Valley
ADDITIONAL INFORMATION
New Construction in Homestead School District, 1700 sq.ft- 3 bedroom, 2 bath on .75 acre in great location! Open concept. Living room, kitchen and dining room with vaulted ceiling and can lighting. Kitchen/dining room combo has stylish cabinets and solid surface countertops. LVP flooring. Split bedroom plan. Master bedroom has en suite bathroom and walk in closet. Front and back covered porches. 2 car garage. Wont last long! (Buyer to verify all information before making an informed offer.)
- Type:
- Single Family
- Sq.Ft.:
- 1,300
- Status:
- Active
- Beds:
- 2
- Lot size:
- 3.5 Acres
- Year built:
- 1999
- Baths:
- 2.00
- MLS#:
- 1268280
ADDITIONAL INFORMATION
Mini farm for sale!! This house has been fully renovated. New pexs plumbing, floor joist and sub flooring, new drywall, paint, appliances and kitchen island, new granite countertops, and a completely new layout for the house. Sitting on 3 acres, with a peaceful country setting and its own pond, along with a pole barn. Property has been fenced multiple other building areas for family compound. There are no restrictions so you can ride your ATVs have horses etc. There's plenty a room for RV parking & parking boats .Schedule your showing today.
$110,000
141 Dogwood Ave Crossville, TN 38555
- Type:
- Single Family
- Sq.Ft.:
- 704
- Status:
- Active
- Beds:
- 1
- Year built:
- 1963
- Baths:
- 1.00
- MLS#:
- 2673960
- Subdivision:
- Anderson Beadle Addit
ADDITIONAL INFORMATION
CLOSE TO HOSPITAL!!! This adorable 1 bedroom/ 1 bath home sits on level lot in town and is waiting for its new owner! Walk into your living room heated with electric stove back to the large bedroom. Step up to the bathroom and kitchen featuring original retro camper cabinets that bring character and quality to the home! Large dining area could double as your office! Buyer to verify all information and measurements prior to making an offer.
- Type:
- Other
- Sq.Ft.:
- 1,822
- Status:
- Active
- Beds:
- 3
- Lot size:
- 0.28 Acres
- Year built:
- 1997
- Baths:
- 3.00
- MLS#:
- 1267653
- Subdivision:
- Wood Ln Sub
ADDITIONAL INFORMATION
The Buyer must meet membership requirements for Uplands Village, a Life Plan Community, (55+ Continuing Care Retirement Community) and sign a membership contract before closing. A one-time membership fee, per person, and monthly services fee, per person, apply. The house has an apartment in the basement (1330 sq ft) with living area, kitchen, 2bedrooms, bath and lots of storage space. Upstairs is remodeled with new kitchen appliances and new HVAC system. Private sewer.
- Type:
- Single Family
- Sq.Ft.:
- 1,719
- Status:
- Active
- Beds:
- 3
- Lot size:
- 0.48 Acres
- Year built:
- 1999
- Baths:
- 2.00
- MLS#:
- 1267564
- Subdivision:
- Lake Tansi Village (cherokee)
ADDITIONAL INFORMATION
LIVE ON THE LAKE!!! Lakefront home located on Lake Tansi the largest lake on the Cumberland Plateau. - Single-level residence with a large open floor plan for living, kitchen, and dining and oversized garage. - Kitchen features ample counter space and abundant cabinets; dining room has a bay window with lake view. - Living room includes hardwood floors, a gas log fireplace, and a vaulted ceiling. - Home offers 3 bedrooms and 2 baths; primary bedroom includes 3 closets and an ensuite bath with double sinks, step-in shower, and soaking tub. - Two additional bedrooms have their own walk-in closets; hall bath features a double sink and tub/shower combo. - Modern amenities include a Generac Generator, gutter guards, and a new roof installed in 2022. - Trane HVAC system installed in 2012. - Enjoy a serene sunroom, outdoor patio, and a dock for boating, fishing and entertaining. - Residents have access to beach areas, pools, a golf course, and community activities with low annual Property Owners Association dues of $305 a year.
- Type:
- Single Family
- Sq.Ft.:
- 2,394
- Status:
- Active
- Beds:
- 3
- Lot size:
- 8.25 Acres
- Year built:
- 2024
- Baths:
- 3.00
- MLS#:
- 1267164
- Subdivision:
- The Pointe @ Hickory Ridge
ADDITIONAL INFORMATION
CUSTOM NEW CONSTRUCTION LOCATED ON 8.25 acres w/ 3.9% OWNER FINANCING overlooking private pond & conveniently located only 5 minutes from Crossville. Brick & stone exterior, 395 sq ft covered rear deck w/ tongue & grooved ceiling & composite flooring, covered front porch( 217 sq ft) w' tongue & grooved ceiling, gourmet kitchen w/ quartz counter tops & stainless professional grade appliances, quartz countertops in all bathrooms, all hardwood except porcelain tiled ''wet'' areas, 3 car garage (983 sq ft), tiled walk-in shower in master suite along with oversized his/her closets, tiled guest bathroom, upgraded (smart) garage door, upgraded natural gas HVAC system, Andersen windows, architectural 30 year shingles, sunroom w/ access to deck, masonry corner fireplace w/ gas logs, additional land available. Fully encapsulated crawlspace. Complementary Fairfield Glade lot available to convey at closing. Additional land available. Buyer to verify all information and measurements in order to make an informed offer. Owner is a licensed real estate agent.
- Type:
- Single Family
- Sq.Ft.:
- 1,475
- Status:
- Active
- Beds:
- 3
- Lot size:
- 0.06 Acres
- Year built:
- 1970
- Baths:
- 2.00
- MLS#:
- 1266510
- Subdivision:
- Lora
ADDITIONAL INFORMATION
Very private/secluded well maintained , all brick home in fantastic location. ( close to I-40 and close to down down Crossville) .Oversized wooded homesite surrounded by other oversized homesites allows so much privacy, peace and quiet. Large living room , great for entertaining, wood floors throughout most of home except in bath rooms and rec room. Rec room or bonus room has gas burring fireplace, oversized utility room has plenty of storage. Completely remodeled Main Bathroom with new double vanities, and a walk in tile shower.. Bedroom 2 has a half bath in bedroom. Kitchen has new counter tops (2022) and a GE appliances.(2022) Beautiful large covered front porch overlooking lovely large shade trees and private covered back porch . 12x16 storage bldg. with a shed on each side. Roof 2022 and HVAC 2022. Natural Gas ! Very energy efficient, average Electric approx. $50.00 average Gas approx. $80.00 a month
- Type:
- Single Family
- Sq.Ft.:
- 2,226
- Status:
- Active
- Beds:
- 3
- Lot size:
- 0.32 Acres
- Year built:
- 1991
- Baths:
- 3.00
- MLS#:
- 1266014
- Subdivision:
- Trent
ADDITIONAL INFORMATION
Rare Find with all Utilities...Welcome to Golf Front Living! Beautifully maintained home on hole #12 of the Prestigious Stonehenge Tournament Course in one of the friendliness neighborhoods in Fairfield Glade. Not only is there Underground utilities, but you are in walking distance to all Fairfield Glade amenities. Professionally landscaped., this home features a large foyer, beautiful crown moldings, and a separate formal dining room. The vaulted ceiling hallmarks the large great room with a striking floor-to-ceiling stacked stone gas fireplaces along with 2 skylights. The 4 seasons room allows you to exit onto a large deck adorned with shade trees overlooking the golf course allowing plenty of space for entertaining guest. The kitchen is complete with quartz countertops throughout with an immense amount of kitchen cabinets and a pantry. The cooktop is located in the island and complimentary mouldings surround the top of the kitchen cabinets. The kitchen eat-in-area offers a lovely view of the golf course while bringing in the natural sunlight. Spacious master bedroom offers a private door to the deck, master bathroom has a luxury tiled walk-in shower and twin vanities. Ultra-Aire whole house ventilating dehumidifier in crawl space with a workshop and tons of storage. The garage floor has a ceramic tiled floor with room for extra storage and a workbench. Buyer to verify all measurements and acreage before making an informed decision. Inspection Report -
- Type:
- Single Family
- Sq.Ft.:
- 1,496
- Status:
- Active
- Beds:
- 2
- Lot size:
- 0.22 Acres
- Year built:
- 2006
- Baths:
- 2.00
- MLS#:
- 1265225
- Subdivision:
- Revision Of Gardens
ADDITIONAL INFORMATION
The buyer must meet membership requirements for Uplands Village, a Life Plan Community (55+CCRC) and execute a membership contract at closing. Membership fee and monthly services fees apply. Fees vary and are based on the number of occupants living in a home.
- Type:
- Single Family
- Sq.Ft.:
- 1,320
- Status:
- Active
- Beds:
- 3
- Lot size:
- 0.56 Acres
- Year built:
- 2012
- Baths:
- 2.00
- MLS#:
- 2662684
- Subdivision:
- Frank Hendley Sd
ADDITIONAL INFORMATION
Explore this 3-bedroom, 2-bath home, situated on a spacious .56-acre lot in the desirable north end of Crossville. The interior features a seamless layout with a bright living room, a modern kitchen, and a master suite with a full bathroom. The backyard, surrounded by mature trees, offers a private escape for relaxation or entertainment. Enjoy the blend of suburban peace with easy access to local schools, shopping, and dining. This home is perfect for those seeking comfort and convenience in a friendly community. Make this inviting Crossville home yours!
$425,000
180 Malver Dr Crossville, TN 38555
- Type:
- Single Family
- Sq.Ft.:
- 2,640
- Status:
- Active
- Beds:
- 4
- Lot size:
- 0.71 Acres
- Year built:
- 2001
- Baths:
- 3.00
- MLS#:
- 2658825
- Subdivision:
- South Hills
ADDITIONAL INFORMATION
*Back on the Market at no fault of the sellers! Welcome home to this 2 story basement ranch home that has the best of both worlds! Located 5 minutes from town with a country setting. Featuring 4 bedrooms, 2.5 baths, fenced in back yard, a large walkout basement that has been plumbed for a bathroom, 2 car garage and additional small garage for storage! This home has been updated throughout and features LVP flooring, whole house water softener, painted concrete floor in the basement, a cute coffee bar off of the kitchen and the master bedroom on the main level with large master bathroom with oversized walk-in closet! This house has so much to offer you have to see it to take it all in! Call today to schedule your own private showing! *All information provided is deemed reliable but is not guaranteed and should be independently verified.
- Type:
- Single Family
- Sq.Ft.:
- 1,555
- Status:
- Active
- Beds:
- 2
- Lot size:
- 0.25 Acres
- Year built:
- 1999
- Baths:
- 2.00
- MLS#:
- 1263492
- Subdivision:
- The Gardens Ph Iv
ADDITIONAL INFORMATION
Corner Lot, 2 bedroom, 2 bath, 3 season sun room, tile and carpet, master bedroom has sitting room / office , crown moldings, surround sound, 4 ceiling fans, 2 pantries, RV garage door 13'5″ High plus car garage. work area rea of RV garage, beautiful, well maintained home with appliances.
- Type:
- Single Family
- Sq.Ft.:
- 1,900
- Status:
- Active
- Beds:
- 3
- Lot size:
- 0.25 Acres
- Year built:
- 1997
- Baths:
- 2.00
- MLS#:
- 1263494
- Subdivision:
- The Gardens Ph Iv
ADDITIONAL INFORMATION
3 bdrm, 2 bath 23'5'' X 11'11'' open loft above living room is ideal for office or craft area with electric lift chair 13'9'' X 14'10'' third bedroom is in the back of the RV garage and has been converted from a workshop to a heated, air-conditioned bedroom Cherry Kitchen has full appliances with a double oven fireplace huge deck and lighted patio open floor plan RV garage is 62'8'' long, by 15'1'' wide stone front
$2,500,000
1775 York Rd Crossville, TN 38555
- Type:
- Single Family
- Sq.Ft.:
- n/a
- Status:
- Active
- Beds:
- n/a
- Lot size:
- 66 Acres
- Year built:
- 1980
- Baths:
- MLS#:
- 1262768
ADDITIONAL INFORMATION
Natural Gas and public water is being added to York Rd this year. Escape to your own private aviation oasis with this stunning 66-acre property boasting a 2,200-foot private airstrip, a spacious 60x100 hangar, 2 charming houses, and 2 functional barns. Nestled at the end of a serene dead-end road, this property offers complete privacy and stunning mountain views. The main house features 2 bedrooms, 1 bathroom, and a beautiful porch perfect for relaxing and taking in the breathtaking views. The second house is a cabin perfect for guests or staff, with 3 bedrooms and 1 bathroom. The 2 barns provide ample storage space for equipment, vehicles, or livestock. With the private airstrip and hangar, this property is perfect for aviation enthusiasts who want the luxury of flying in and out of their own private airport. It's also an ideal location for those looking for a secluded retreat with plenty of space for outdoor activities, such as hiking, horseback riding, and more. Don't miss this rare opportunity to own a piece of paradise with all the amenities you could ever want. Contact us today to schedule a tour and experience the beauty and serenity of this remarkable property.
- Type:
- Single Family
- Sq.Ft.:
- 4,612
- Status:
- Active
- Beds:
- 4
- Lot size:
- 1.14 Acres
- Year built:
- 1978
- Baths:
- 4.00
- MLS#:
- 2654239
ADDITIONAL INFORMATION
Nestled on 1.61 acres of unrestricted land, this property offers a serene escape with breathtaking pond views that can be enjoyed right from the dining room. With 4 bedrooms, 3.5 baths, & a full basement with garage space, this home provides not only ample room for storage but also the potential to expand living space. With over 3100sq.ft. (not including basement), this home offers even the largest family plenty of space to enjoy. Outside, the picturesque pond creates an inviting backdrop for gatherings with friends and family, transforming every meal into a scenic experience. Embrace the country privacy that this property offers, allowing you to escape the hustle & bustle of city life & truly unwind amidst the beauty of nature. Enjoy your free days on the covered back porch overlooking the pond & just enjoying the beauty. The expansive, unrestricted acreage grants you the freedom to explore your gardening aspirations, create an outdoor oasis, or simply enjoy the tranquility.
- Type:
- Other
- Sq.Ft.:
- 1,635
- Status:
- Active
- Beds:
- 2
- Year built:
- 1984
- Baths:
- 2.00
- MLS#:
- 1262390
- Subdivision:
- Druid Landing Townhome
ADDITIONAL INFORMATION
Welcome to this delightful 2-bed, 2-bath townhome with a hard to find 2 car garage located in the heart of Fairfield Glade. Enjoy resort-style living with community amenities such as pools, clubhouse, pickleball, and 5 championship golf courses. Conveniently situated near The Grove, dining, and workout facilities, this town home offers easy access to golf courses, parks, and cultural attractions. Don't miss out on this opportunity to enjoy a relaxed and vibrant lifestyle without all the maintenance!
- Type:
- Single Family
- Sq.Ft.:
- 1,949
- Status:
- Active
- Beds:
- 3
- Lot size:
- 1.01 Acres
- Year built:
- 2004
- Baths:
- 2.00
- MLS#:
- 1261772
- Subdivision:
- Hillwood Ph Iii
ADDITIONAL INFORMATION
GREAT LOCATION with lots of PRIVACY for this 3 bedroom, 2 bath 1949 sq ft home on over 1 acre. Open concept living room and kitchen area with cathedral ceiling and fireplace. Nicely sized bedrooms, oversized garage with bonus unfinished room above. All appliances stay including washer & dryer. Very nice yard with paved drive and lots of privacy in convenient location. Roof and HVAC are only couple years old. Very nice well cared for home that is move in ready. (Buyer to verify all information before making an informed offer.)
- Type:
- Single Family
- Sq.Ft.:
- 2,252
- Status:
- Active
- Beds:
- 4
- Lot size:
- 0.49 Acres
- Year built:
- 2003
- Baths:
- 3.00
- MLS#:
- 2650613
- Subdivision:
- Deer Creek
ADDITIONAL INFORMATION
Pleasure you'll Treasure... This 2,252 sq ft 4br 3ba home located in the Deer Creek community is one you'll want to see for yourself! This house is situated on approx. .49ac and features an open floor plan with ample amount of space throughout. Upon entering the front of the residence, you are welcomed into the open living area that features plenty of natural lighting through the rear windows that overlook the golf course and lake. The rather large primary suite has a walk-in closet and a primary bathroom which features ceramic tile flooring, walk-in shower, large walk-in closet, double vanity and a jacuzzi tub! The other two main level bedrooms share another full sized bathroom and the upstairs bedroom has its own full bath and closet! The backyard is perfect for entertaining with a rear deck just outside the primary bedroom. This property is definitely one you're going to want to save!
- Type:
- Condo
- Sq.Ft.:
- 1,813
- Status:
- Active
- Beds:
- 3
- Year built:
- 1984
- Baths:
- 2.00
- MLS#:
- 1261294
- Subdivision:
- Golf Court Town Homes
ADDITIONAL INFORMATION
A great neighborly Lake Tansi golf course condominium community and offering this over 1,800 sq. ft. 3BR, 2BA condo. Walk across the street to the full service 19th Hole Restaurant & Pro Shop. This is one of the very few desirable floor plans with the master bedroom on the first floor and two additional guest bedrooms and bath upstairs for company or office/den. Cathedral ceiling & native stone fireplace in living room. Bonus Sunroom off Living room and master, private balcony off Bedroom #2 with shared bath, patio area, CH&A, additional guest parking. Low maintenance fees and recently added to Ciy sewer. Take a close look here and compare.
- Type:
- Single Family
- Sq.Ft.:
- 3,409
- Status:
- Active
- Beds:
- 3
- Lot size:
- 0.61 Acres
- Year built:
- 2003
- Baths:
- 3.00
- MLS#:
- 2645652
- Subdivision:
- Holiday Hills
ADDITIONAL INFORMATION
LOCATION! LOCATION! LOCATION AND NO HOA FEES!!! Get ready to be impressed by this one owner, ALL brick, 4 car garage home in the desirable Holiday Hills neighborhood across from Holiday Lake! Custom built by Jeff Freitag, this 3,409 square foot beauty boasts corian and granite countertops, custom pullout cabinets, Peachtree pullout windows, 3 bedrooms with additional bonus room, 2 1/2 baths, cathedral and trey ceilings, hardwood, tile, dry bar, living AND family room, hot tub, firepit, security cameras, HVAC less than 5 years old with built in humidifier, fiber to the home for super fast internet, patio, two hot water heaters (one gas), fenced back yard with privacy, large workshop, and 20x32 storage above the detached garage for starts. Main level living for aging in place and large enough for your growing family. Buyer to verify all measurements and information prior to making an offer.
- Type:
- Single Family
- Sq.Ft.:
- 2,520
- Status:
- Active
- Beds:
- 3
- Lot size:
- 20.3 Acres
- Year built:
- 1999
- Baths:
- 2.00
- MLS#:
- 1258949
ADDITIONAL INFORMATION
Astonishing large cabin on 20.3 acres. Country living with style and no neighbors in sight!! Get yourself a piece of history, the Old South stage coach mail route ran right through this peaceful paradise at one time. Relax on your 1700SF wrap around porch and enjoy wildlife viewing. Tons of deer, turkey, birds etc are frequent visitors. From the wrap around porch you can hear and see the gorgeous Buck Creek which flows year round throughout the property. My first thoughts when arriving here and after I picked up my jaw from the floor were WOW!! Do I ever have to leave?? Inside the cabin is all white pine tongue and groove throughout. Bonus zoom room loft or additional bedroom covers all your work from home needs. Open floor plan with a huge culinary kitchen with brand new granite countertops and sink. Gazebo outside sits perfectly over the creek. Great for quiet time and picnics. If your into recreation then this is the home for you! Atv trails already cut into the property could also be used for horses or private hiking. There is plenty of storage for all your tools and toys with the attached oversized garage and the 1200SF detached garage/ workshop! If you are looking for Private, Remote, and Secluded yet only 15 minutes or so to town then this is what you have been dreaming of. Also, there are tons of ATV trails, waterfalls, hikes, lakes and golfing nearby. Cumberland State Park and Bear Trace Golf Course are both ONLY 3 miles away!! Greenbelt status really helps with tax savings. Underground utilities set up! No expenses were spared when building this home, its built like a fortress. I have the construction details and notes I'm happy to share. Brand new top for chimney recently installed! HEMLOCK EXTERIOR SIDING which is tough as nails looks amazing and its rot proof. Lifts, cars, and compressor in garage do not convey. Call now for your private showing! SF is approximate. Buyers to do due diligence.
- Type:
- Other
- Sq.Ft.:
- 1,460
- Status:
- Active
- Beds:
- 2
- Lot size:
- 0.29 Acres
- Year built:
- 2001
- Baths:
- 2.00
- MLS#:
- 1257718
- Subdivision:
- Revision Of Gardens
ADDITIONAL INFORMATION
The Buyer must meet membership requirements for Uplands Village, a Life Plan Community (55+ Continuing Care Retirement Community) and sign a membership contract at or before closing. A one-time membership fee, per person, and monthly services fee, per person, apply. Fees vary and are based on the number of occupants living in a home. Call for additional information and current rates.
$135,000
69 Seminole Rd Crossville, TN 38572
- Type:
- Single Family
- Sq.Ft.:
- 745
- Status:
- Active
- Beds:
- 2
- Lot size:
- 0.04 Acres
- Year built:
- 2002
- Baths:
- 2.00
- MLS#:
- 1256953
- Subdivision:
- Holiday Out
ADDITIONAL INFORMATION
The Holiday Out welcomes you! This 745 square foot two-bedroom, one-and-a-half-bath manufactured home is permanently affixed. It was built onto in 2014 and offers modern amenities as well as handicap accessibility features. The inclusion of a shed for extra storage and a utility room adds practicality. That's not all! The community's monthly HOA dues provide access to a range of amenities, including lake access, a beach area, putt-putt golf, grilling areas, a playground, indoor and outdoor pools, racquetball, and more. This variety of recreational options and conveniences caters to different interests and ensures an enjoyable experience. Whether you are seeking a peaceful getaway or a new permanent residence, the Holiday Out of Lake Tansi Village is the perfect option to explore. ****SOLD AS IS*** Call today for a showing! *Buyer to verify all information before making an informed offer.
- Type:
- Single Family
- Sq.Ft.:
- 2,048
- Status:
- Active
- Beds:
- 2
- Lot size:
- 0.38 Acres
- Year built:
- 2019
- Baths:
- 3.00
- MLS#:
- 1256615
- Subdivision:
- North Hampton
ADDITIONAL INFORMATION
Stunning home by Fairfield Glade's premier builder! Luxury abounds in this two bed, two bath home with a study. The open concept is ideal for entertaining. Kitchen features a large island with quartz countertops, maple cabinets, a walk-in pantry, and stainless-steel appliances. Enjoy your morning coffee and the seasonal view of Lake Dartmoor in the sunroom or screened-in porch. The master suite is complete with trey ceiling, Roman walk-in shower, and walk-in closet. The second bedroom with en suite is perfect for your guests! Epoxy floor and split unit in the garage. Extra storage/workshop possibility available in the encapsulated crawlspace accessed through the exterior of the home. Adjacent lot also available for purchase. Schedule your showing today as this home won't last long!
$291,400
142 Cromwell Ln Crossville, TN 38558
- Type:
- Single Family
- Sq.Ft.:
- 1,325
- Status:
- Active
- Beds:
- 2
- Lot size:
- 0.28 Acres
- Year built:
- 1991
- Baths:
- 3.00
- MLS#:
- 2641740
- Subdivision:
- Druid Hills
ADDITIONAL INFORMATION
Lovely 2BR 3Bath home in beautiful Fairfield Glade. This home butts up against the Druid Hills Mini Golf Course and has a magical flower garden in season that you have to see to appreciate. Has a walk-in tub as well as a garden room below the sunroom. Cozy wood-burning fireplace and a 2-car garage. Buyer to verify all information and measurements before making an informed offer.
| Real Estate listings held by other brokerage firms are marked with the name of the listing broker. Information being provided is for consumers' personal, non-commercial use and may not be used for any purpose other than to identify prospective properties consumers may be interested in purchasing. Copyright 2025 Knoxville Area Association of Realtors. All rights reserved. |
Andrea D. Conner, License 344441, Xome Inc., License 262361, [email protected], 844-400-XOME (9663), 751 Highway 121 Bypass, Suite 100, Lewisville, Texas 75067


Listings courtesy of RealTracs MLS as distributed by MLS GRID, based on information submitted to the MLS GRID as of {{last updated}}.. All data is obtained from various sources and may not have been verified by broker or MLS GRID. Supplied Open House Information is subject to change without notice. All information should be independently reviewed and verified for accuracy. Properties may or may not be listed by the office/agent presenting the information. The Digital Millennium Copyright Act of 1998, 17 U.S.C. § 512 (the “DMCA”) provides recourse for copyright owners who believe that material appearing on the Internet infringes their rights under U.S. copyright law. If you believe in good faith that any content or material made available in connection with our website or services infringes your copyright, you (or your agent) may send us a notice requesting that the content or material be removed, or access to it blocked. Notices must be sent in writing by email to [email protected]. The DMCA requires that your notice of alleged copyright infringement include the following information: (1) description of the copyrighted work that is the subject of claimed infringement; (2) description of the alleged infringing content and information sufficient to permit us to locate the content; (3) contact information for you, including your address, telephone number and email address; (4) a statement by you that you have a good faith belief that the content in the manner complained of is not authorized by the copyright owner, or its agent, or by the operation of any law; (5) a statement by you, signed under penalty of perjury, that the information in the notification is accurate and that you have the authority to enforce the copyrights that are claimed to be infringed; and (6) a physical or electronic signature of the copyright owner or a person authorized to act on the copyright owner’s behalf. Failure t
Crossville Real Estate
The median home value in Crossville, TN is $340,000. This is higher than the county median home value of $245,600. The national median home value is $338,100. The average price of homes sold in Crossville, TN is $340,000. Approximately 44.34% of Crossville homes are owned, compared to 46.7% rented, while 8.96% are vacant. Crossville real estate listings include condos, townhomes, and single family homes for sale. Commercial properties are also available. If you see a property you’re interested in, contact a Crossville real estate agent to arrange a tour today!
Crossville, Tennessee has a population of 11,892. Crossville is more family-centric than the surrounding county with 30.19% of the households containing married families with children. The county average for households married with children is 22.71%.
The median household income in Crossville, Tennessee is $40,708. The median household income for the surrounding county is $52,630 compared to the national median of $69,021. The median age of people living in Crossville is 37.9 years.
Crossville Weather
The average high temperature in July is 83.7 degrees, with an average low temperature in January of 25.4 degrees. The average rainfall is approximately 56.4 inches per year, with 13.1 inches of snow per year.








