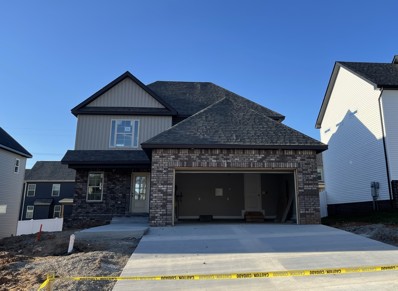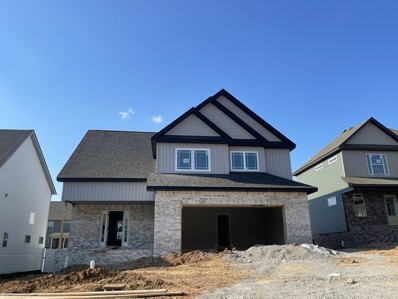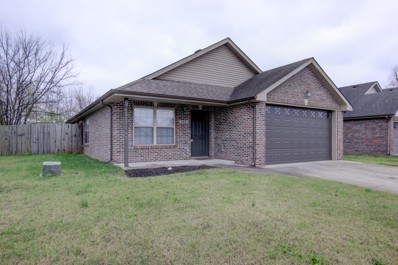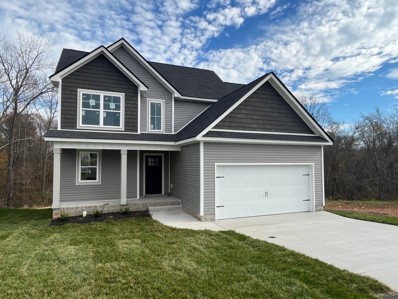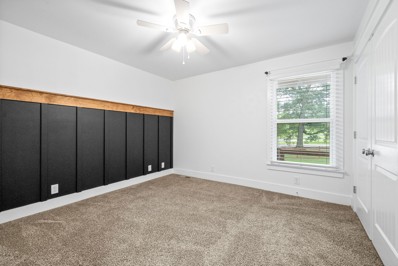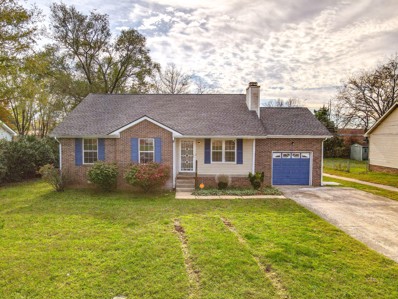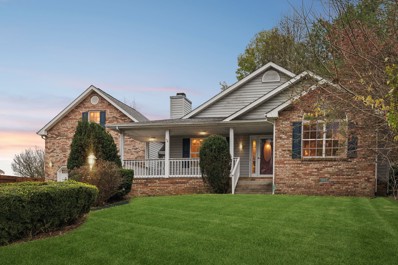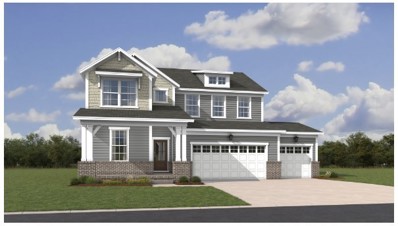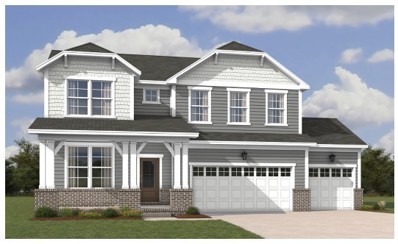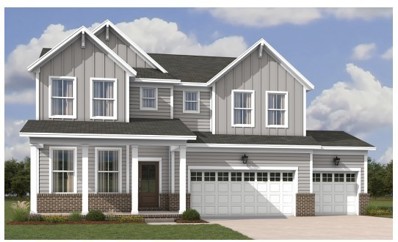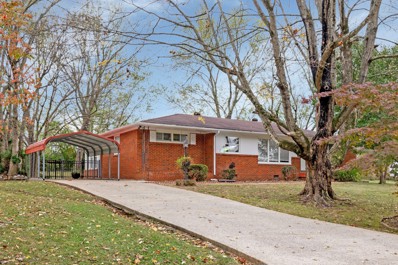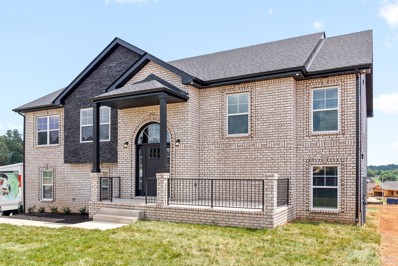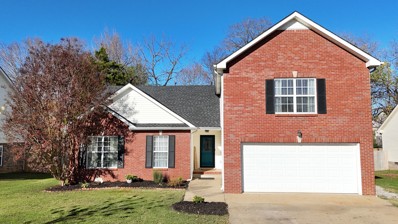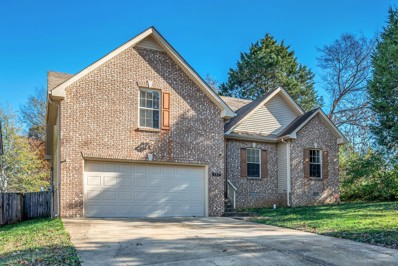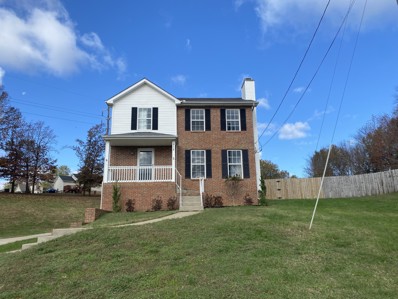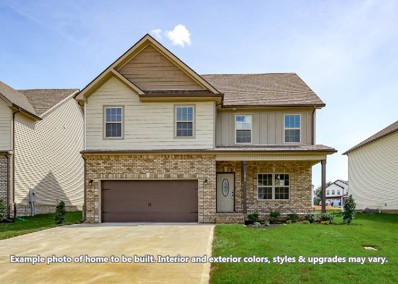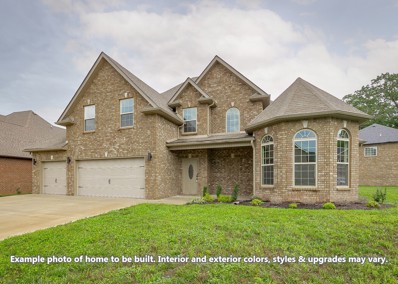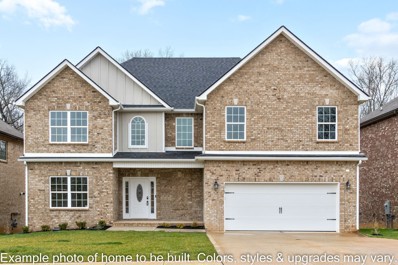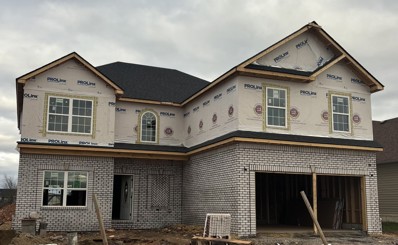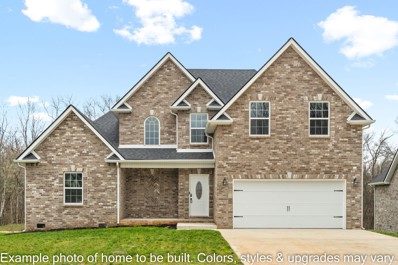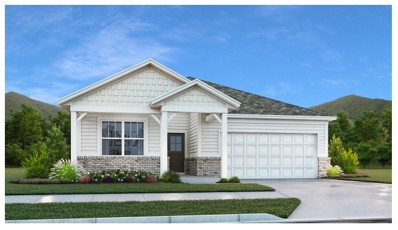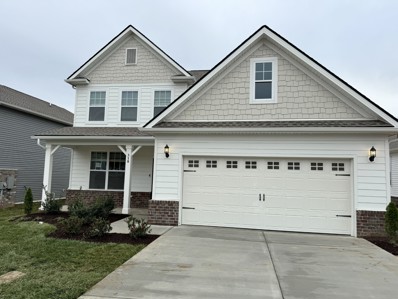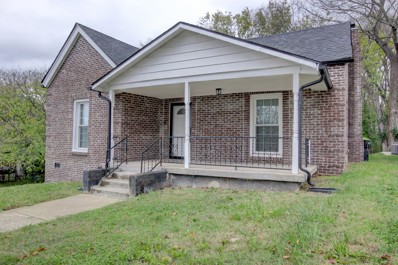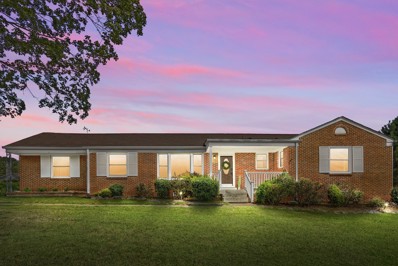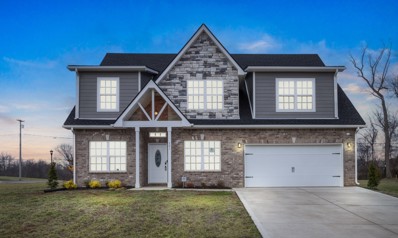Clarksville TN Homes for Sale
$348,500
71 The Quarry Clarksville, TN 37043
- Type:
- Single Family
- Sq.Ft.:
- 1,841
- Status:
- NEW LISTING
- Beds:
- 3
- Year built:
- 2024
- Baths:
- 3.00
- MLS#:
- 2761222
- Subdivision:
- The Quarry
ADDITIONAL INFORMATION
Fun & Fantastically Functional Floor Plan! Lovely laminate and tile throughout Main Level. Chic cabinetry crowned in Quartz, pantry unit, incredible island w/ sink and dishwasher, and abundant kitchen counterspace. Creative custom trim around every corner! Outstanding owners suite upstairs sure to impress!
$342,500
72 The Quarry Clarksville, TN 37043
- Type:
- Single Family
- Sq.Ft.:
- 1,848
- Status:
- NEW LISTING
- Beds:
- 3
- Year built:
- 2024
- Baths:
- 3.00
- MLS#:
- 2761221
- Subdivision:
- The Quarry
ADDITIONAL INFORMATION
Unique floor plan New to the Neighborhood! Spectacularly Spacious lower level features Large Kitchen including island and pantry unit. Chic cabinetry crowned in Quartz throughout. Convenient desk/bookcase/organizational center off kitchen. Majestic 2-story Entry/Great Room, Vaulted owners oasis, and more!
- Type:
- Single Family
- Sq.Ft.:
- 1,453
- Status:
- NEW LISTING
- Beds:
- 3
- Lot size:
- 0.14 Acres
- Year built:
- 2012
- Baths:
- 2.00
- MLS#:
- 2760971
- Subdivision:
- Greenbriar Pud
ADDITIONAL INFORMATION
Charming Home on ONE level on a Cul-du-Sac. ***Assumable 2.625% VA Loan*** FRESHLY PAINTED THROUGHOUT! Kitchen with Island and Refrigerator Remains! Community Clubhouse, Pool, Gym across the street! 15 Minutes from Ft Campbell, close to schools & shopping! Open concept and FULLY FENCED Backyard. Home Warranty already on home!
$307,500
570 Judah Cir Clarksville, TN 37042
- Type:
- Single Family
- Sq.Ft.:
- 1,500
- Status:
- NEW LISTING
- Beds:
- 3
- Year built:
- 2024
- Baths:
- 3.00
- MLS#:
- 2760944
- Subdivision:
- Fletchers Bend
ADDITIONAL INFORMATION
Amazing 3BR/2.5BA new construction in Fletcher's Bend. Open plan features views of mature trees in back through great room windows - no rear neighbors. Kitchen boasts granite counters, white cabinets with soft close doors and drawers, stainless Whirlpool appliances, and huge kitchen pantry. Also features a separate laundry room. Primary bedroom has full bath with separate shower and tub plus walk in closet. Oversized covered deck perfect for outdoor living. Huge attic storage above garage accessible via primary bedroom closet.
- Type:
- Single Family
- Sq.Ft.:
- 2,900
- Status:
- NEW LISTING
- Beds:
- 4
- Lot size:
- 1.15 Acres
- Year built:
- 1975
- Baths:
- 3.00
- MLS#:
- 2761202
ADDITIONAL INFORMATION
Welcome to Your Dream Home in Sango! Prepare to fall in love with this builder’s masterpiece, located on an expansive lot in the highly desirable Sango area of Clarksville! This 4-bedroom, 3-bathroom gem boasts 2,900 sqft of thoughtfully designed living space, complete with a finished basement and a dedicated office—perfect for remote work or a quiet study. Step inside, and you'll be captivated by the stunning craftsmanship. From custom accent walls to the tasteful use of natural stone inside and out, every inch of this home has been meticulously curated. This isn’t just a house; it’s a work of art. Outside, the fun really begins! Dive into your in-ground pool or lounge in the charming pool house—it’s your own private oasis. Bonus: the pool robot does the cleaning, so you can spend more time relaxing and less time skimming. Conveniently located near I-24 for easy access, this home offers the perfect balance of peaceful seclusion and modern convenience. Whether you're hosting a summer pool party or enjoying a quiet evening on your sprawling lot, this property was made for making memories. Don’t miss your chance to see this one-of-a-kind beauty. Call me today to schedule your private tour and experience the magic of this incredible home firsthand!
- Type:
- Single Family
- Sq.Ft.:
- 1,208
- Status:
- NEW LISTING
- Beds:
- 3
- Lot size:
- 0.26 Acres
- Year built:
- 1994
- Baths:
- 2.00
- MLS#:
- 2761131
- Subdivision:
- Whitehall
ADDITIONAL INFORMATION
Completely remodeled home - brand new roof, floors, appliances, cabinets, granite counter tops, upgraded liight fixtures, and a fresh coat of paint makes this home an excellent home for a young family or starter home. The house has so much natural light that comes from the large windows and sliding glass doors Move to this home with peace of mind. With a large patio and backyard, entertaining in this home will be a breeze. The vaulted ceiling makes the holiday gatherings around a big tree that much more memorable. The house is competitively priced for the value, jump on it quick as it's a show and go!
- Type:
- Single Family
- Sq.Ft.:
- 1,959
- Status:
- NEW LISTING
- Beds:
- 3
- Lot size:
- 0.3 Acres
- Year built:
- 1998
- Baths:
- 2.00
- MLS#:
- 2760956
- Subdivision:
- Deertrail
ADDITIONAL INFORMATION
Welcome to 3153 Whitetail Drive, a distinguished residence nestled in the heart of Clarksville, TN in 37043. This elegant home offers a harmonious blend of sophistication and modern comfort, boasting 1,959 square feet of thoughtfully designed living space. Step inside to discover an inviting open floor plan, highlighted by high ceilings and an abundance of natural light. The freshly painted interiors and updated flooring, featuring a mix of plush carpet and real hardwood flooring, create a warm and welcoming atmosphere. The spacious living area is centered around a charming fireplace, perfect for cozy gatherings. The gourmet kitchen is a chef's delight, equipped with stainless steel appliances, including a refrigerator, dishwasher, and microwave. Gas stove for cooking your meals. Ample storage is available, complemented by sleek countertops and a convenient electric dryer hookup. Retreat to the serene primary suite, complete with a walk-in closet and a luxurious en-suite bathroom with soaking tub and shower. Two additional bedrooms offer comfort and flexibility, ideal for family or guests. Outside, enjoy your private outdoor space with a full length covered front porch and back deck that is perfect for entertaining or relaxing. The expansive 13,068 square foot privacy fenced lot includes a storage shed, driveway and attached garage, providing ample parking and storage. Modern conveniences such as central AC, heat, and high speed internet are available, ensuring a seamless lifestyle. Zoned for highly rated schools, don't miss your opportunity to experience the perfect blend of elegance and functionality at this exceptional Clarksville home.
- Type:
- Single Family
- Sq.Ft.:
- 2,648
- Status:
- NEW LISTING
- Beds:
- 4
- Lot size:
- 0.25 Acres
- Year built:
- 2024
- Baths:
- 4.00
- MLS#:
- 2760714
- Subdivision:
- The Oaks
ADDITIONAL INFORMATION
The Edinburgh Plan is a beautiful 2 story, 2,648 sqf home, with 4 beds (all up!) 3.5 baths, large family room with gas fireplace, dining room, study, and loft. With Lennar's "Everything's Included" your new home will have all Stainless Steel kitchen appliances- fridge included! Quartz counter tops, 42' shaker style upper cabinetry, crown molding, light rail, & under-cabinet lighting, Luxury Vinyl Plank on first floor, 2" Window Blinds, Ceramic Tiled Owners Suite, and so much more! Call to find out more about Lennar's amazing incentives and make this home yours!
- Type:
- Single Family
- Sq.Ft.:
- 2,910
- Status:
- NEW LISTING
- Beds:
- 5
- Lot size:
- 0.19 Acres
- Year built:
- 2024
- Baths:
- 4.00
- MLS#:
- 2760712
- Subdivision:
- The Oaks
ADDITIONAL INFORMATION
The Hawthorne Plan is a 2 story, 2,910 sqft home featuring the primary suite and junior suite downstairs! Enjoy an open concept kitchen/dining and great room with gas fireplace! Head upstairs to enjoy the huge bonus room, 3 large bedrooms and 2 full bathrooms! With Lennar's "Everything's Included" your new home will have all Stainless Steel kitchen appliances- fridge too! Quartz counter tops, 42' shaker style upper cabinetry, crown molding, light rail, & under-cabinet lighting, Luxury Vinyl Plank on first floor, 2" Window Blinds, Ceramic Tiled Owners Suite, and so much more! Call to find out more about Lennar's amazing incentives and make this home yours!
- Type:
- Single Family
- Sq.Ft.:
- 3,240
- Status:
- NEW LISTING
- Beds:
- 5
- Lot size:
- 0.24 Acres
- Year built:
- 2024
- Baths:
- 4.00
- MLS#:
- 2760710
- Subdivision:
- The Oaks
ADDITIONAL INFORMATION
The Monarch Plan is a 2 story, 3,240 sqf home featuring the primary suite and junior suite downstairs! Enjoy an open concept kitchen/dining and great room with gas fireplace! Head upstairs to enjoy the huge bonus room, 3 large bedrooms, laundry room and 2 full bathrooms! With Lennar's "Everything's Included" your new home will have all Stainless Steel kitchen appliances- fridge too! Quartz counter tops, 42' shaker style upper cabinetry, crown molding, light rail, & under-cabinet lighting, Luxury Vinyl Plank on first floor, 2" Window Blinds, Ceramic Tiled Owners Suite, and so much more! Only 22 mins to Nashville International Airport and Briley Parkway! Call to find out more about Lennar's amazing incentives and make this home yours!
- Type:
- Single Family
- Sq.Ft.:
- 1,850
- Status:
- NEW LISTING
- Beds:
- 3
- Lot size:
- 0.45 Acres
- Year built:
- 1962
- Baths:
- 2.00
- MLS#:
- 2760706
- Subdivision:
- Bel Air
ADDITIONAL INFORMATION
Beautiful! First Time Ever on the Market/Loved & Pampered for All of these Years by One Family. Lots of Original Hardwood Flooring Just as Beautiful as Today’s Engineered Products. First-Class Craftmanship is What You'll Recognize when You See the Amazing Add-ons and Improvements: Another Full Bathroom, The Massive Private Walk-In Closet Off the Primary, The 15'X16' Picturesque Sunroom Overlooking Perfectly placed blooming flowers among many Shady Lush Green Vibrant Trees ...THIS is Sure to be Everybody's Favorite Room in the Property/This Home is Conveniently Located to all the Fun Events Downtown and a Quick Drive to Ft. Campbell, Schools, Churches, and Shopping are All Nearby. FYI: Natural Gas is Available but is not Connected. Professionally cleaned and ready to occupy! Buy now and be home for the holidays/
- Type:
- Single Family
- Sq.Ft.:
- 2,700
- Status:
- NEW LISTING
- Beds:
- 5
- Year built:
- 2024
- Baths:
- 3.00
- MLS#:
- 2760656
- Subdivision:
- Cardinal Creek
ADDITIONAL INFORMATION
Room to LIVE and GROW! Desirable floor plan with TWO living areas and endless possibilities! The basement is a perfect in-laws suite or separate space to retreat w/ 2 oversized bedrooms & a full bathroom. Corner lot with extra long driveway & THREE-CAR garage! zopen living area with an abundance of windows for natural light. Kitchen features a GIGANTIC kitchen island, custom granite counter tops, stainless steel appliances. Formal dining room is great for gatherings or could be converted to an office space. The builder did not waste any space when creating the primary suite - spacious bedroom, walk-in shower, soaker tub, double sinks, and a closet the size of a bedroom! Only 1.5 miles to Billy Dunlop Park providing the opportunity to access the river for kayaking, fishing, & hiking! Minutes to Ft. Campbell! ALL PHOTOS ARE EXAMPLES OF THE OAKMONT FLOOR PLAN - COLORS AND FINISHINGS COULD VARY* Some pictures may show buyer upgrades
$365,000
3141 Holly Pt Clarksville, TN 37043
- Type:
- Single Family
- Sq.Ft.:
- 2,184
- Status:
- NEW LISTING
- Beds:
- 4
- Lot size:
- 0.28 Acres
- Year built:
- 2006
- Baths:
- 3.00
- MLS#:
- 2760698
- Subdivision:
- Holly Point
ADDITIONAL INFORMATION
Finally, a home that checks all the boxes! 3141 Holly Pt. offers 4 bedrooms, 2.5 baths, a bonus room perfect for a mother-in-law or teen suite, and a backyard with a privacy fence and huge deck made for entertaining. Thoughtful layout, hardwood floors, formal dining, 2 car garage (plus room to park a camper/ extra vehicles on the side of the house) and a location just minutes from Publix, great food, schools, and the interstate. Bonus: a new roof (2023) and a home warranty included! Seller is willing to assist with closing costs to help get you in your new home by the new year! Stop by the open house Sunday, November 24, from 1:00-4:00 or set up your private showing today!!
- Type:
- Single Family
- Sq.Ft.:
- 1,810
- Status:
- NEW LISTING
- Beds:
- 3
- Lot size:
- 0.17 Acres
- Year built:
- 2009
- Baths:
- 2.00
- MLS#:
- 2761180
- Subdivision:
- Wildwood West
ADDITIONAL INFORMATION
This charming 2009 ranch-style home offers 1,810 square feet of comfortable living space on a 0.17-acre lot. Featuring 3 bedrooms, 2 baths, and a bonus room, this home has plenty of room for everyone. The eat-in kitchen flows seamlessly into the cozy living area, highlighted by a gas fireplace. The primary bathroom includes double vanities, a separate tub, and a shower for added convenience. With brick and vinyl siding, a privacy fence, and a 2-car attached garage, this home is built to impress. Relax outdoors on the covered deck—perfect for enjoying your private backyard oasis!
$289,900
919 Roedeer Dr Clarksville, TN 37042
- Type:
- Single Family
- Sq.Ft.:
- 1,621
- Status:
- NEW LISTING
- Beds:
- 3
- Lot size:
- 0.9 Acres
- Year built:
- 2002
- Baths:
- 3.00
- MLS#:
- 2761591
- Subdivision:
- Kenwood
ADDITIONAL INFORMATION
COMPLETELY REMODELED 3 BR, 2.5B home! Nothing to do but move in! Home sits at the end of Cul de sac on large lot. Luxury Vinyl throughout except for new carpet in bedrooms. New appliances, floor covering, fixtures, bathrooms , cabinets, paint and so much more ! Schedule a showing today. For more info call Tammy Higgins CRYE-LEIKE REALTORS cell - (270)887-4827 office - (931)647-3400. send offers to [email protected]
- Type:
- Single Family
- Sq.Ft.:
- 2,572
- Status:
- NEW LISTING
- Beds:
- 4
- Baths:
- 3.00
- MLS#:
- 2761066
- Subdivision:
- Mills Creek
ADDITIONAL INFORMATION
As with all Singletary homes, UPGRADES include Smart Home Technology, ceiling fans, custom tiled shower and crown molding and includes a one year builder's warranty. Welcome to the Onslow floor plan.
- Type:
- Single Family
- Sq.Ft.:
- 2,707
- Status:
- NEW LISTING
- Beds:
- 4
- Lot size:
- 0.33 Acres
- Baths:
- 3.00
- MLS#:
- 2761053
- Subdivision:
- Ross Farms
ADDITIONAL INFORMATION
The Bellemeade is a show stopper and offers so much! An open layout with smart home features and tons of space. Out front you have a covered porch area to enjoy your morning coffee. And when you walk in you are greeted with soaring ceilings and multilevel windows giving this one ample natural light. This home offers two bedrooms on the main floor, one being the primary, and two more upstairs, all with large closets. PLUS, there's a generous sized bonus room above the garage. The kitchen has a large island, a smart double oven, and granite counters. The living spaces in this home are spacious enough for entertaining. The ensuite to the primary bedroom offers a custom tiled shower and a separate soaking tub, and TWO closets- there is room for everyone! Come see why the Bellemeade is one of our most requested floor plans!
- Type:
- Single Family
- Sq.Ft.:
- 2,452
- Status:
- NEW LISTING
- Beds:
- 4
- Baths:
- 3.00
- MLS#:
- 2761049
- Subdivision:
- Charleston Oaks
ADDITIONAL INFORMATION
This spacious beauty is the Oakridge floorpan! This home has all of the Singletary Construction special touches. A stellar layout with smart home features and there's room for everything! The Oakridge has a 2 story living space with amazing natural light and an upstairs catwalk, a fireplace, and a formal dining room! The kitchen offers an eat in dining space, a smart double oven, pantry, and granite counters. The primary bedroom and en suite are located on the main floor and scream LUXURY- check out that closet! The ensuite to the primary bedroom comes with double vanities, a custom tiled shower and a separate soaking tub. The home comes complete with a covered porch and a backyard fence! Smart home technology includes a keyless deadbolt, video door bell camera, security system, smart oven and MORE!
- Type:
- Single Family
- Sq.Ft.:
- 2,964
- Status:
- NEW LISTING
- Beds:
- 5
- Baths:
- 4.00
- MLS#:
- 2760704
- Subdivision:
- Charleston Oaks
ADDITIONAL INFORMATION
Step into luxury with this stunning Singletary Construction new built, featuring an array of impressive and thoughtful design. The primary suite is a true retreat, boasting a spa-like bathroom complete with a walk- in closet, a tiled shower, a soak tub and double vanities. The chef-inspired kitchen is a showstopper, offering beautiful cabinets, a granite island, a double oven- perfect for hosting and culinary adventures. Spacious living areas abound, including a grand Great Room filled with natural light, a formal dining room for special occasions, and a versatile bonus room. Practically meet style with a large, well-appointed laundry room and a covered patio that expends your living space outdoors. As a modern smart home, it combines convenience with sophistication to elevate your lifestyle. This is more than a house - it's the perfect place to call home!
$429,900
151 Ross Farms Clarksville, TN 37043
- Type:
- Single Family
- Sq.Ft.:
- 2,499
- Status:
- NEW LISTING
- Beds:
- 3
- Baths:
- 3.00
- MLS#:
- 2760876
- Subdivision:
- Ross Farms
ADDITIONAL INFORMATION
As with all Singletary homes, UPGRADES include Smart Home Technology, ceiling fans, custom tiled shower and crown molding and includes a one year builder's warranty.
- Type:
- Single Family
- Sq.Ft.:
- 1,800
- Status:
- NEW LISTING
- Beds:
- 3
- Lot size:
- 0.15 Acres
- Year built:
- 2024
- Baths:
- 2.00
- MLS#:
- 2760532
- Subdivision:
- Ross Farms
ADDITIONAL INFORMATION
Single level living with the Ashbury floorplan. Walk into a light and airy modern retreat! The wide entry leads you into an open concept living/dining/kitchen! Spacious bedrooms and 2 full baths! Relax on your covered back patio! Get cozy in front of your fireplace! Some fabulous features of this home include shaker style cabinets, quartz countertops, backsplash in kitchen, luxury hard surface flooring, owners suite w/ walk in tile shower, brick and Hardie plank exteriors, covered back patio, smart home features including a Ring doorbell, 2" blinds throughout home, and much more! Photos are sample photos. Colors/Finishes may vary. List price includes features and finishes!
- Type:
- Single Family
- Sq.Ft.:
- 2,476
- Status:
- NEW LISTING
- Beds:
- 4
- Year built:
- 2024
- Baths:
- 3.00
- MLS#:
- 2760529
- Subdivision:
- Ross Farms
ADDITIONAL INFORMATION
The Mayflower plan with open concept living and a stunning entryway! The study is located off the foyer plus a secondary bedroom on main level. Large owner's suite, a fantastic loft PLUS 2 secondary bedrooms located upstairs to make for a perfect layout. Check out the trey ceiling & 3 gorgeous windows in owner's suite! 42” shaker style cabinets, quartz countertops, backsplash in kitchen, all kitchen appliances plus fridge, luxury hard surface flooring, 2" blinds, RING system & so much more!. Colors and finishes may vary.
$250,000
507 9th St Clarksville, TN 37040
- Type:
- Single Family
- Sq.Ft.:
- 1,108
- Status:
- NEW LISTING
- Beds:
- 3
- Lot size:
- 0.38 Acres
- Year built:
- 1940
- Baths:
- 1.00
- MLS#:
- 2760514
- Subdivision:
- Poston St Addn
ADDITIONAL INFORMATION
Check out this charming all-brick home, perfect for first-time buyers or as an investment property! Recently updated throughout, this home features a brand new kitchen with fresh cabinetry, countertops, flooring, and appliances. The three spacious bedrooms are all newly carpeted, while the living areas boast durable LVP flooring. You'll appreciate the new roof and windows, as well as the improved walk-in crawl space for added storage. Enjoy privacy with no back yard neighbors and no HOA. Conveniently located near Austin Peay State University and downtown Clarksville. This one is move-in ready and waiting for you!
$375,000
106 Lacy Ln Clarksville, TN 37043
Open House:
Saturday, 11/23 11:00-2:00PM
- Type:
- Single Family
- Sq.Ft.:
- 2,627
- Status:
- NEW LISTING
- Beds:
- 4
- Lot size:
- 0.48 Acres
- Year built:
- 1960
- Baths:
- 3.00
- MLS#:
- 2760494
- Subdivision:
- Beachaven
ADDITIONAL INFORMATION
Located In a Highly Desirable Neighborhood Just a Short Walk From Coy Lacy Park, This Home Offers Comfort and Loads of Convenience. - Featuring a Massive Master Suite With a Full Bathroom and Walk-In Closet, as Well as Additional Spacious Bedrooms With Large Closets. - An Office and an Extra Room That Can Serve As a Formal Dining Room Or a Cozy Den Provide Flexibility To Suit Your Needs. - The Kitchen Boasts Beautiful Glass-Front Cabinets, a Moveable Island, Quartz Countertops, a Huge Pantry, and Plenty Of Extra Storage. - Gas Fireplace Conveys - Fenced Backyard Includes an Underground Shelter, a Large Attached Carport, and Ample Space For Outdoor Activities. - Modern Amenities and Plenty Of Living Space In an Unbeatable Location!
- Type:
- Single Family
- Sq.Ft.:
- 3,005
- Status:
- NEW LISTING
- Beds:
- 5
- Lot size:
- 0.32 Acres
- Year built:
- 2022
- Baths:
- 3.00
- MLS#:
- 2761461
- Subdivision:
- The Oaks
ADDITIONAL INFORMATION
As with all Singletary homes, UPGRADES include Smart Home Technology, ceiling fans, custom tiled shower and crown molding and includes a one year builder's warranty. Welcome to the Barstow floor plan! The first level features the Owner’s Suite, a dining room with beautiful coffered ceilings, family room with stone fireplace, guest bedroom, powder room, semi open galley kitchen and breakfast area. The kitchen includes upgraded cabinets, stainless steel appliances, double ovens, tile backsplash, granite countertops and a pantry! The family room opens out onto your covered back patio with ceiling fan. The Owner's suite boasts a spacious room and the owner's bathroom includes a custom tiled shower, a soaking tub, a linen closet, dual vanities, and large walk-in closet. On the second level you will find 3 additional bedrooms, a linen closet, guest bathroom, and a spacious bonus room.
Andrea D. Conner, License 344441, Xome Inc., License 262361, [email protected], 844-400-XOME (9663), 751 Highway 121 Bypass, Suite 100, Lewisville, Texas 75067


Listings courtesy of RealTracs MLS as distributed by MLS GRID, based on information submitted to the MLS GRID as of {{last updated}}.. All data is obtained from various sources and may not have been verified by broker or MLS GRID. Supplied Open House Information is subject to change without notice. All information should be independently reviewed and verified for accuracy. Properties may or may not be listed by the office/agent presenting the information. The Digital Millennium Copyright Act of 1998, 17 U.S.C. § 512 (the “DMCA”) provides recourse for copyright owners who believe that material appearing on the Internet infringes their rights under U.S. copyright law. If you believe in good faith that any content or material made available in connection with our website or services infringes your copyright, you (or your agent) may send us a notice requesting that the content or material be removed, or access to it blocked. Notices must be sent in writing by email to [email protected]. The DMCA requires that your notice of alleged copyright infringement include the following information: (1) description of the copyrighted work that is the subject of claimed infringement; (2) description of the alleged infringing content and information sufficient to permit us to locate the content; (3) contact information for you, including your address, telephone number and email address; (4) a statement by you that you have a good faith belief that the content in the manner complained of is not authorized by the copyright owner, or its agent, or by the operation of any law; (5) a statement by you, signed under penalty of perjury, that the information in the notification is accurate and that you have the authority to enforce the copyrights that are claimed to be infringed; and (6) a physical or electronic signature of the copyright owner or a person authorized to act on the copyright owner’s behalf. Failure t
Clarksville Real Estate
The median home value in Clarksville, TN is $315,000. This is higher than the county median home value of $291,700. The national median home value is $338,100. The average price of homes sold in Clarksville, TN is $315,000. Approximately 50.16% of Clarksville homes are owned, compared to 41.68% rented, while 8.16% are vacant. Clarksville real estate listings include condos, townhomes, and single family homes for sale. Commercial properties are also available. If you see a property you’re interested in, contact a Clarksville real estate agent to arrange a tour today!
Clarksville, Tennessee has a population of 163,518. Clarksville is less family-centric than the surrounding county with 35.28% of the households containing married families with children. The county average for households married with children is 35.38%.
The median household income in Clarksville, Tennessee is $58,838. The median household income for the surrounding county is $63,768 compared to the national median of $69,021. The median age of people living in Clarksville is 30 years.
Clarksville Weather
The average high temperature in July is 89.4 degrees, with an average low temperature in January of 26.5 degrees. The average rainfall is approximately 51 inches per year, with 4.7 inches of snow per year.
