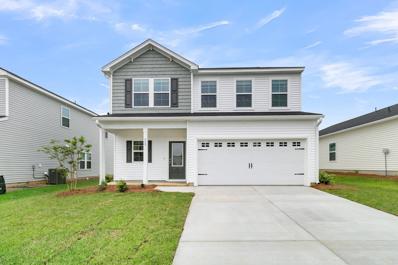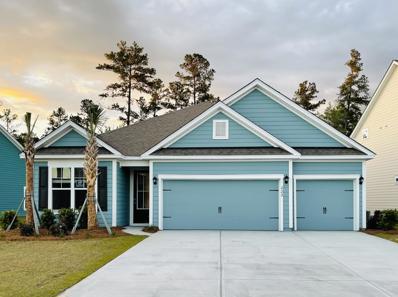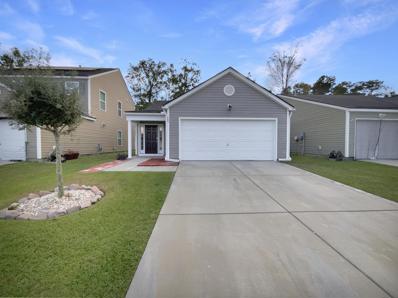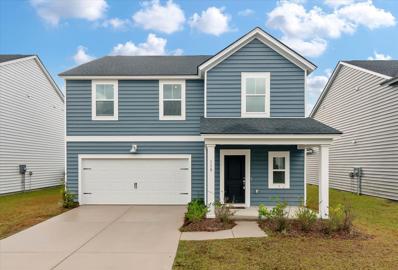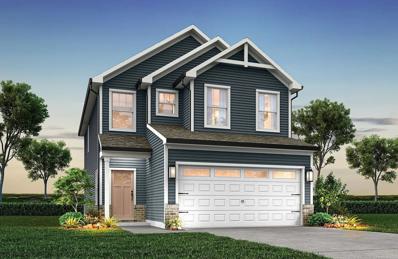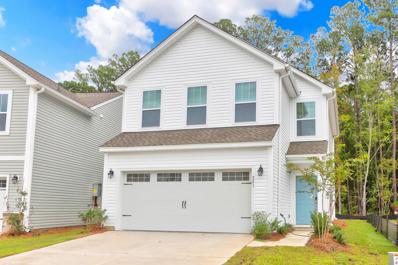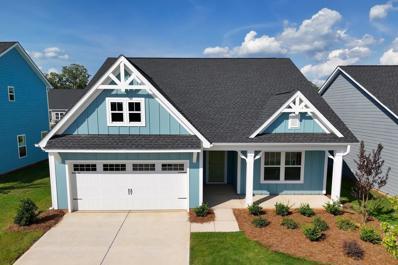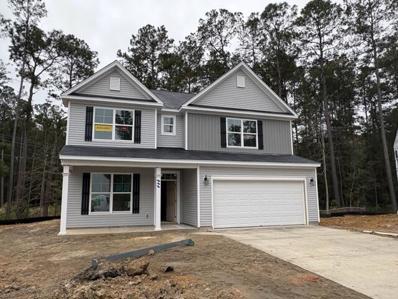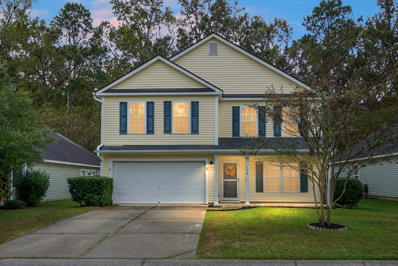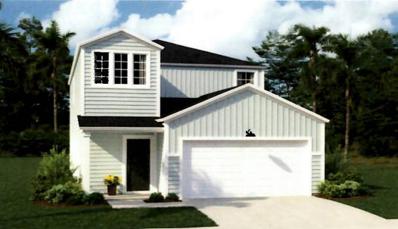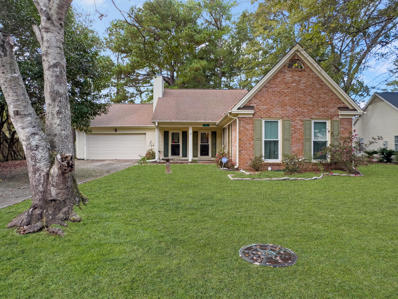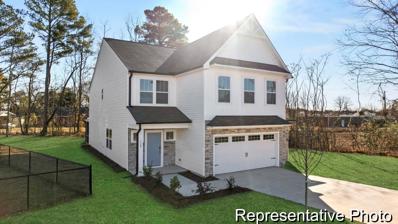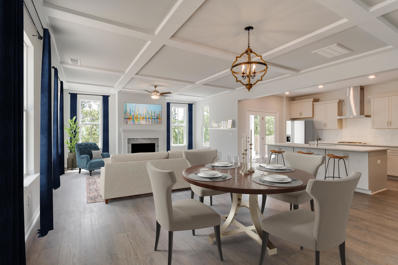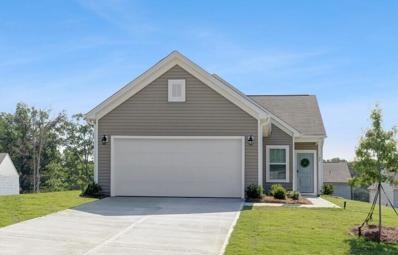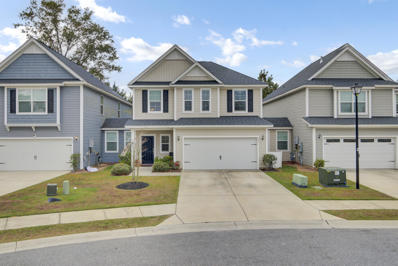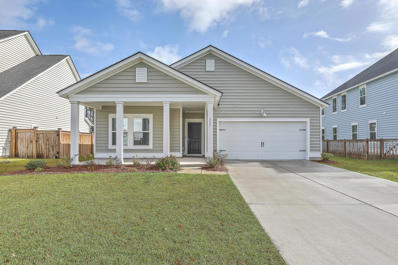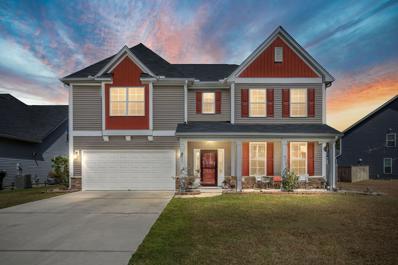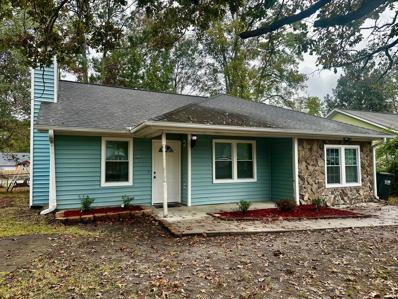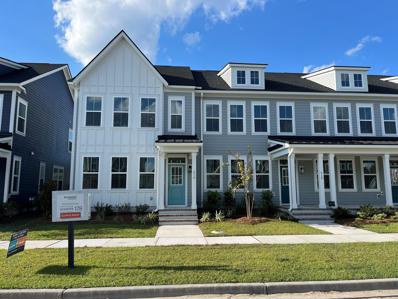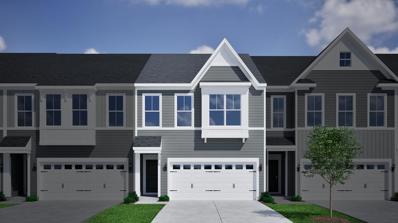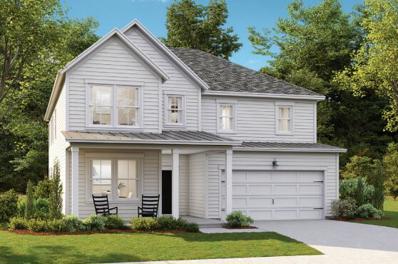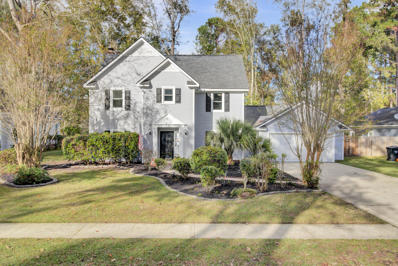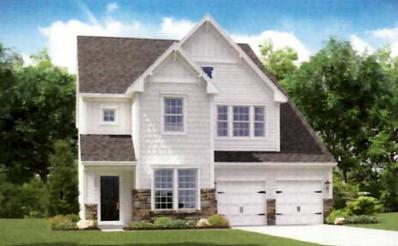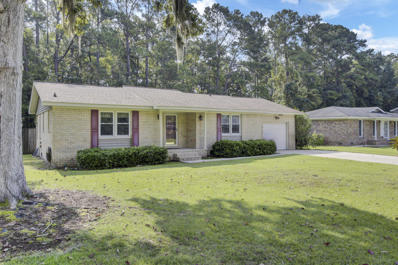Summerville SC Homes for Sale
- Type:
- Single Family
- Sq.Ft.:
- 2,415
- Status:
- Active
- Beds:
- 4
- Lot size:
- 0.14 Acres
- Year built:
- 2024
- Baths:
- 3.00
- MLS#:
- 24028344
- Subdivision:
- Six Oaks
ADDITIONAL INFORMATION
Six Oaks is a wonderful new home community perfectly situated in the heart of Summerville. If time is our most valuable commodity, then the best use of that time is realized by conveniences, and Six Oaks is the solution! We are less than 10 minutes to old downtown Summerville and moments from every convenience from restaurants to grocery stores to the gym and golf course and everything in between. We are zoned for DD2 schools! While at home, enjoy master planned amenities without the master planned crowds. Our amenities include a resort-style pool, a large open-air covered cabana, a huge playground, miles of walking trails, an amphitheater and more! The Monroe is a 4/2.5 home with the primary down and three bedrooms up with a 300 square foot loft on a wooded homesite...Perfect!
- Type:
- Single Family
- Sq.Ft.:
- 2,018
- Status:
- Active
- Beds:
- 4
- Lot size:
- 0.2 Acres
- Year built:
- 2022
- Baths:
- 3.00
- MLS#:
- 24028312
- Subdivision:
- Cane Bay Plantation
ADDITIONAL INFORMATION
Your new home awaits, located in desirable West Lake at Cane Bay Plantation, a top-selling master planned community featuring an array of exceptional amenities This stunning one-story Madison floor plan offers four bedrooms, three full bathrooms, and a 3-car garage on a fully fenced wooded lot. As you enter through the welcoming glass front door you are greeted by a beautiful entryway with 9' ceiling, wood flooring, elegant crown molding and custom baseboards. The gourmet kitchen is a dream with a large shiplapped island, walk-in pantry, granite countertops, chic tiled backsplash, large single bowl sink, stainless steel appliances, as well as a 5-burner gas cooktop with a hood, dual built-in ovens, under cabinet lighting and an eat-in dining area.The family room is meant to enjoy and entertain with a gas fireplace surrounded by shiplap, custom mantel and decorative built-ins sure to wow! The primary suite is complete with a spa-like ensuite including a walk-in closet, dual sink vanity, a relaxing garden tub, and a tiled shower with a frameless contemporary sliding door. The private guest/mother-in-law suite with a full bathroom is perfect for the holidays. There are two additional bedrooms and a shared hall bath. This lovely home also features a walk-in laundry room with utility sink, screened patio, fully fenced in backyard on a wooded lot, a full house gutter system, a large extended driveway for multiple car parking, and fresh landscaping with 2-palm trees in the front of the home. See the Upgrades and Features Sheet listed in photos for more details. Amenities include a resort style swimming pool, a pickleball court, picnic tables, bocce ball areas, horseshoe pits, a fire pit, a fishing dock, a playground, and a grass field for various sports activities. Additionally, a boat ramp grants access to the expansive 350-acre fishing lake. Discover everything you need right here at West Lake in Cane Bay! Enjoy the convenience of nearby stores, restaurants, gas stations, veterinary clinics, dental and medical offices, the Cane Bay YMCA, worship centers, and healthcare facilities all accessible by a quick golf cart ride. Plus, you're just a short drive from downtown Charleston, historic Summerville, Nexton Square, Lake Moultrie, Charleston International Airport, military bases, and stunning white sand beaches. South Carolina's natural beauty awaits! Tour West Lake at Cane Bay today!
Open House:
Thursday, 11/21 8:00-7:00PM
- Type:
- Single Family
- Sq.Ft.:
- 1,295
- Status:
- Active
- Beds:
- 3
- Lot size:
- 0.03 Acres
- Year built:
- 2018
- Baths:
- 2.00
- MLS#:
- 24028274
- Subdivision:
- Lakes Of Summerville
ADDITIONAL INFORMATION
Seller may consider buyer concessions if made in an offer. Welcome to your dream property! The interior boasts a fresh coat of neutral color paint, creating a calming atmosphere. This stunning home features all stainless steel appliances, setting a modern and sleek tone in the kitchen. You'll find new appliances throughout the home, ensuring functionality and ease of use. Step outside and enjoy the spacious deck, perfect for entertaining or simply relaxing. The property also boasts a fenced-in backyard, offering privacy and outdoor activities. Seize this opportunity to own a home that perfectly combines indoor luxury with outdoor charm.
Open House:
Sunday, 11/24 2:00-4:00PM
- Type:
- Single Family
- Sq.Ft.:
- 2,261
- Status:
- Active
- Beds:
- 4
- Lot size:
- 0.14 Acres
- Year built:
- 2022
- Baths:
- 3.00
- MLS#:
- 24028272
- Subdivision:
- Summers Corner
ADDITIONAL INFORMATION
Why wait for new construction when this popular Lennar Primrose floor plan is move-in ready now?! Nestled in the heart of Azalea Ridge in Summers Corner, this modern, on-trend abode is zoned for award-winning DD2 School District & has everything you could dream of!Fall in love at first sight as the spacious two-story entry greets you with gorgeous LVP flooring, which spans throughout the first level. The inviting open concept layout draws you in, past the dining area, to the great room with copious natural light which pours in & welcomes you in to get cozy & stay awhile.The clean, bright kitchen is hands down the heart of this home; offering upgraded cabinetry, sleek granite countertops, a large center island with plenty of seating, stainless appliances, & a sizable walk-in pantryfor all the extra storage you could need! Upstairs you'll find a generous loft, primary retreat with large en-suite & huge walk-in closet, as well as 3 secondary bedrooms, 2nd full bath, & walk-in laundry room. Summers Corner, known for its natural beauty, offers a peaceful lifestyle with some of the best amenities in all of Summerville including a luxurious swimming pool, lakeside pavilion, playground, dog park, walking trails, & community green spaces with more to come! Book your showing today!
- Type:
- Single Family
- Sq.Ft.:
- 1,913
- Status:
- Active
- Beds:
- 3
- Lot size:
- 0.1 Acres
- Year built:
- 2024
- Baths:
- 3.00
- MLS#:
- 24028261
- Subdivision:
- Nexton
ADDITIONAL INFORMATION
Proposed Construction! Offering rate buydowns and incentives on the next 4 sales in North Creek Village at Nexton for contracts signed by 11/15! Check out Nexton's newest floorplan, The Brant, a modern and open 1,913 sq. ft. design perfect for entertaining. Featuring a spacious kitchen island, game room, and three bedrooms. Don't wait--limited lots available. Schedule your tour today!
Open House:
Saturday, 11/23 12:00-4:00PM
- Type:
- Single Family
- Sq.Ft.:
- 1,544
- Status:
- Active
- Beds:
- 3
- Lot size:
- 0.12 Acres
- Year built:
- 2024
- Baths:
- 3.00
- MLS#:
- 24028253
- Subdivision:
- Nexton
ADDITIONAL INFORMATION
Proposed Construction! Move in July 2025- contact a True Advisor to discuss rate buydowns & closing cost incentives. Discover The Lido, starting at 1,544 sq. ft., with 3 bedrooms and 2.5 baths. The open first floor features a great room, kitchen, dining area, and convenient garage entry. Upstairs offers a laundry area, storage, a spacious primary suite, and two additional bedrooms. Flexible options let you tailor The Lido to your lifestyle. Don't miss out--North Creek Village is nearing closeout! It's one of the last new home communities in NEXTON, SC, offering personalization at these affordable prices!
- Type:
- Single Family
- Sq.Ft.:
- 1,847
- Status:
- Active
- Beds:
- 3
- Lot size:
- 0.14 Acres
- Year built:
- 2024
- Baths:
- 3.00
- MLS#:
- 24028244
- Subdivision:
- Nexton
ADDITIONAL INFORMATION
Proposed Construction! Move in July 2025 and personalize your new home! The Montcrest, our first and most popular ranch floorplan, offers versatility with 1,836 to 3,073 sq. ft., 3-6 bedrooms, and 2-4.5 baths. Highlights include a formal dining room, designer kitchen, spacious great room (optional fireplace), and a large primary suite with walk-in closet. A covered lanai provides perfect outdoor space, and an optional bonus room above the garage adds flexibility for a loft, extra bedroom, or bath. Customize the Montcrest to fit your lifestyle! Less than 30 homesites remain within the community - contact a True advisor for rate buydown and/or closing cost options.
- Type:
- Single Family
- Sq.Ft.:
- 3,099
- Status:
- Active
- Beds:
- 5
- Lot size:
- 0.31 Acres
- Year built:
- 2024
- Baths:
- 3.00
- MLS#:
- 24028235
- Subdivision:
- Ashley Cove
ADDITIONAL INFORMATION
The Davidson is a two-story, five-bedroom, three-bath home with a home office, spacious family room, kitchen with island, butler's pantry, and walk-in pantry, informal dining room, and a first-floor guest suite with a full bath. The second floor features four bedrooms, including the primary suite with a luxury shower in the primary bath, a hall bath, a large laundry room, and a loft area.
- Type:
- Single Family
- Sq.Ft.:
- 2,658
- Status:
- Active
- Beds:
- 4
- Lot size:
- 0.14 Acres
- Year built:
- 2007
- Baths:
- 3.00
- MLS#:
- 24028220
- Subdivision:
- Brookwood
ADDITIONAL INFORMATION
Welcome to 114 Avalon Road, where comfort meets convenience! This spacious 4-bedroom, 2.5-bath, plus loft space home features a Brand-New Roof and HVAC system, ensuring peace of mind and energy efficiency for years to come.As you enter, you're welcomed into a versatile living/dining area, perfect for gatherings or cozy dinners. Moving further in, you'll discover a spacious living area and an expansive eat-in kitchen. The main floor also includes a large laundry room, plus abundant closet and storage space throughout.Head upstairs to find a bright, open loft area, ideal for a playroom, home office, or entertainment space. The primary suite offers a large walk-in closet and a private, full bathroom.You'll also find three additional bedrooms and along with a convenient full bathroom. Step outside to enjoy the lovely, screened-in porch and a large backyard that offers plenty of privacy - a great spot for relaxing or entertaining. Conveniently located near grocery shopping, Joint Base Charleston, Charleston International Airport, and within the sought-after Dorchester District 2 (DD2) school district, this home offers accessibility to all the essentials and more. Don't miss the opportunity to call this fantastic Summerville home your own!
- Type:
- Single Family
- Sq.Ft.:
- 2,400
- Status:
- Active
- Beds:
- 5
- Lot size:
- 0.2 Acres
- Baths:
- 3.00
- MLS#:
- 24028218
- Subdivision:
- Cane Bay Plantation
ADDITIONAL INFORMATION
The Columbia is an open floorplan with a master on the first floor. The kitchen is accented with a large center island with plenty of counter space. The cabinets are white with beautiful granite countertops. The main space has vinyl downstairs, and carpet in the bedrooms. The family room is spacious and overlooks the backyard space with a covered porch. The master overlooks the backyard with access to the main space of the home. The upstairs loft is spacious and has 4 bedrooms for a growing family.
Open House:
Saturday, 11/23 12:00-4:00PM
- Type:
- Single Family
- Sq.Ft.:
- 2,201
- Status:
- Active
- Beds:
- 3
- Lot size:
- 0.14 Acres
- Year built:
- 2024
- Baths:
- 2.00
- MLS#:
- 24028204
- Subdivision:
- Nexton
ADDITIONAL INFORMATION
Proposed Semi-Custom Construction! Discover the Hudson, a versatile floorplan ranging in size from 2,069 to 2,414 square feet, including 3 to 5 Bedrooms and 2.5 to 3.5 Bathrooms to accommodate diverse needs. On the First Floor, an extremely large Open Great Room greets you as you enter the Hudson Plan. Continuing through the home, you'll discover the large oversized L-shaped kitchen where you can add an Optional Kitchen Island. Our True Space Flex Room, the perfect space for an Office, Hobby Room, or Family Room, rounds out the First Floor. The Second Floor offers a Very Large Primary Suite with a sizeable Primary Bathroom and a Large Walk-In Closet. Also featured on the second floor are Two Large Secondary Bedrooms, another Bathroom, and a Dedicated Game Room space.
- Type:
- Single Family
- Sq.Ft.:
- 1,835
- Status:
- Active
- Beds:
- 3
- Lot size:
- 0.23 Acres
- Year built:
- 1989
- Baths:
- 2.00
- MLS#:
- 24028193
- Subdivision:
- Summerville Place
ADDITIONAL INFORMATION
Welcome to Summerville Place! This charming 3-bedroom, 2-bath ranch home, with about 1,835 square feet of living space, offers a warm welcome with its inviting full front porch and beautifully landscaped curb appeal. Inside, you'll find a spacious great room with a cozy wood-burning fireplace, a bright and updated eat-in kitchen with beautiful countertops, custom cabinets, and a kitchen island, Both bathrooms have been updated with custom cabinets and the Owner's Suite bathroom has a jetted tub and walk in closet. The Sunroom fills the home with natural light and leads to a private, fenced backyard perfect for relaxing or entertaining. Enjoy your morning coffee while watching the squirrels and birds.Summerville Place is a sought-after community with a play park, neighborhood ponds, and easy access to shopping, dining, Boeing, Bosch, Joint Base Charleston, Charleston International Airport, and all the best of the Charleston area. Don't wait!! Schedule your tour today and see why Summerville Place could be your new home!
- Type:
- Single Family
- Sq.Ft.:
- 2,970
- Status:
- Active
- Beds:
- 4
- Lot size:
- 0.1 Acres
- Year built:
- 2024
- Baths:
- 3.00
- MLS#:
- 24028192
- Subdivision:
- Nexton
ADDITIONAL INFORMATION
Proposed Sem-Custom Construction! Lock in pricing and move in July 2025! View The Gideon, a dynamic floorplan starting at 2,983 sq. ft., offering 3-5 bedrooms and 2.5-4 baths. From the welcoming foyer with a built-in bench to the stunning kitchen with a grand island overlooking the great room, this home is designed to impress! Enjoy the flexibility of a private study and an open loft upstairs, along with a luxurious primary suite featuring two walk-in closets. With endless customization options, The Gideon is ready to be tailored to your unique lifestyle--your dream home awaits! Contact a True Advisor for details on incentives offered now through 11/15.
- Type:
- Single Family
- Sq.Ft.:
- 3,000
- Status:
- Active
- Beds:
- 4
- Lot size:
- 0.16 Acres
- Baths:
- 3.00
- MLS#:
- 24028183
- Subdivision:
- Cane Bay Plantation
ADDITIONAL INFORMATION
PROPOSED CONSTRUCTION! This stunning new Saluda floor plan features a 3-car garage and offers a range of options, including a first-floor guest suite, 4-6 bedrooms, a loft, and an optional sunroom and/or sitting room off the primary. The flexible layout boasts a grand two-story foyer, formal dining room, and a versatile flex room on the main level. The kitchen, complete with bar-top seating, an island, and prep space, opens to the dining area and spacious family room. Upstairs, the primary suite offers a private bath and large walk-in closet, with the option for a sitting room. Three secondary bedrooms, each with walk-in closets, a loft, and laundry room complete the upper level. Additional options include a fireplace, sunroom, butler's pantry, and a fifth bedroom.
- Type:
- Single Family
- Sq.Ft.:
- 1,140
- Status:
- Active
- Beds:
- 3
- Lot size:
- 0.11 Acres
- Year built:
- 2024
- Baths:
- 2.00
- MLS#:
- 24028172
- Subdivision:
- Nexton
ADDITIONAL INFORMATION
Proposed Semi-Custom Construction! Lock in pricing now and move in July 2025 - Discover the Canterbury, a flexible ranch floorplan starting at 1,140 sq. ft. with 3 bedrooms and 2 baths. The open layout features a great room, kitchen with pantry, and dining area. The primary suite offers a spacious bath and walk-in closet. Two additional bedrooms, a laundry room, and a 2-car garage complete the home. Customize the Canterbury to fit your lifestyle! Limited homesites remaining as we closeout the neighborhood, contact a True Advisor for more info on incentives today!
- Type:
- Single Family
- Sq.Ft.:
- 2,280
- Status:
- Active
- Beds:
- 4
- Lot size:
- 0.1 Acres
- Year built:
- 2019
- Baths:
- 3.00
- MLS#:
- 24028161
- Subdivision:
- Hampton Woods
ADDITIONAL INFORMATION
Step into this spacious 4 BR, 2.5 Ba home in the esteemed Hampton Woods Community. Primary Bedroom Suite privately located on the FIRST FLOOR with Dual Vanities, Garden Tub, separate walk-in shower and closet. Kitchen is open to the eating and living area, perfect for entertaining. The first floor is complete with a 1/2 Bath, large pantry, Laundry room, multiple closets, drop zone and entrance into the 2 car garage. There is a really cute area in the Garage that has been utilized as a Home Office. The rear of the home is complete with a patio, gazebo that conveys, fenced-in backyd with planted perennials, hardscaped sideyards. Ascending the hardwood stairs, you are greeted by updates of ALL LVP Floors! Upstairs boasts 3 addl. private bedrooms with large closets, hall bath.Utility room is attached to the adjacent home next to the common area.
- Type:
- Single Family
- Sq.Ft.:
- 1,817
- Status:
- Active
- Beds:
- 3
- Lot size:
- 0.17 Acres
- Year built:
- 2022
- Baths:
- 2.00
- MLS#:
- 24028146
- Subdivision:
- Summers Corner
ADDITIONAL INFORMATION
Welcome to Azalea Ridge in Summers Corner and 117 Oyster Tide Avenue, a desirable single story home that backs up to a pond * This Litchfield II floor plan includes gorgeous flooring, gas fireplace, and high ceilings * Flex room is a perfect place for an office or craft room * Kitchen is set up for the gourmet cook in the family with large kitchen island, ample counter space, abudance of cabinets, gas range and pantry * Enjoy your morning coffee or afternoon cocktail on covered patio * Primary bedroom has tray ceiling and walk in closet while primary bath features dual sinks and stand up shower * Come check out this beautiful home and all that the Summers Corner community has to offer *
$529,899
111 Rouen Lane Summerville, SC 29486
- Type:
- Single Family
- Sq.Ft.:
- 4,246
- Status:
- Active
- Beds:
- 5
- Lot size:
- 0.2 Acres
- Year built:
- 2018
- Baths:
- 3.00
- MLS#:
- 24028144
- Subdivision:
- Cane Bay Plantation
ADDITIONAL INFORMATION
**INSANE PRICE FOR THIS SIZE OF A HOME!** Have you ever wanted to live in a top master planned community in the country where you can ride golf carts around all day and have a luxury feel lifestyle? Well, look no further! Here's your chance to have that at a wonderful price! This neighborhood is unlike ANY other master planned community you've been too! This home is a one of a kind gem in the tucked away community of ''Saxony Lake''. It is the smallest neighborhood within Cane Bay that is NOT connected to another neighborhood which keeps it quiet and not a lot of traffic!As you approach this luxurious home, you are greeted by a wide driveway that can accommodate multiple cars, stunning curb appeal, and immaculate landscaping with custom brick curbing. The full front porch with rain gutters adds to the grandeur of the entrance. Upon entering, you are welcomed by a spacious interior boasting beautiful flooring, tall ceilings, and exquisite aesthetics throughout. The main level of this expansive residence offers every room imaginable. To the right, you will find a generously sized office with French doors, perfect for versatile use. Further down there is a dining room with tons of space for a large table. This home features arched doorways, adding to the elegance of the space. The open-concept design seamlessly connects the living room, breakfast area, and a sunroom, creating a harmonious flow. The kitchen is a chef's dream, featuring granite countertops, craftsman staggered cabinets, a kitchen island, a gas stove, stainless steel appliances, and ample counter space for all your cooking needs. A spacious pantry provides additional storage. The first level also boasts a full surround system and plenty of closets for organization and storage. Also on the first floor, you will discover a spacious bedroom with a full bathroom, offering convenience and comfort. Moving upstairs, a vast loft awaits, offering endless possibilities as a media room, game room, playroom, or extra living space. The remaining bedrooms and bathrooms on the upper level are generously sized and feature walk-in closets. The guest bathroom is equipped with double vanity sinks and a separate shower room. The primary bedroom is a true retreat, featuring an exceptionally large bedroom (the biggest I have seen in Cane Bay) with an additional area for versatility. The primary bathroom boasts double vanity sinks with quartz countertops, a large soaking tub, a stand-up shower, and two massive walk-in closets with ample storage space. In between the walk-in closets, you'll find an extra area that can fit and additional dresser if needed. From one of the closets, there is a laundry chute that connects to the exceptional oversized laundry rooms that features custom wood work throughout, two counter top spaces, and lots of cabinets for storage. Exiting through the sunroom to the backyard, you will find a spacious poured patio, a fully fenced 6-foot privacy fenced-in yard, and a decent-sized backyard with HOA space on two sides for added privacy. This home is a rare gem, offering luxury, comfort, and ample space for gracious living. This is the largest home in Cane Bay I have seen! The amenities in the neighborhood resemble a resort style lifestyle! It IS arguably the best amenity center is all of Cane Bay Plantation as it features a huge pool with a kid area, a huge playground, and a covered area to rent out/public use. There's nothing like this in this neighborhood! All three of the schools are also located right here in the Cane Bay! Cane Bay Plantation is a golf cart community with golf cart/walk/jog trails from the front to back for miles, shopping and restaurants at the front, and plenty more coming! There is plenty to do here and it has the largest YMCA on the east coast. There are events throughout the entire year such as food truck nights every night in a different community, golf cart parades, poker runs on the golf carts, neighborhood get togethers, fishing tournaments, and many more! Why wouldn't you want to hop in your golf cart and just ride up to the front for dinner or to grocery store? Come check out this beautiful home and don't miss out on this amazing opportunity!
- Type:
- Single Family
- Sq.Ft.:
- 1,286
- Status:
- Active
- Beds:
- 3
- Lot size:
- 0.15 Acres
- Year built:
- 1984
- Baths:
- 2.00
- MLS#:
- 24028133
- Subdivision:
- Sangaree
ADDITIONAL INFORMATION
Newly renovated 3 bed 2 bath in growing Summerville area. Right in the heart of the Nexton area, walking distance to many restaurants and shopping. This would be a great rental or first time buyer home. At this price, it won't last long. Seller still has some finishing touches to finish up!
- Type:
- Single Family
- Sq.Ft.:
- 1,553
- Status:
- Active
- Beds:
- 3
- Lot size:
- 0.06 Acres
- Year built:
- 2024
- Baths:
- 3.00
- MLS#:
- 24028132
- Subdivision:
- Nexton
ADDITIONAL INFORMATION
This 2- level end unit townhome in Nexton is starting construction for Spring move in. Enter in through the great room that leads to the dining space and opens to the spacious rear kitchen which offers gourmet stainless steel appliances, your choice of quartz countertops, pantry, and built-in desk with floating shelves. A concrete patio with an entertaining bar is located off the kitchen. Oak stairs lead to 2nd level and find a spacious primary suite, 2 secondary bedrooms, and additional bathroom, and a conveniently located laundry area.Located within Nexton's Midtown and walking distance to all the amenities including pool, clubhouse, fitness center, yoga studio, sports courts and more! Plus, short drive to Charleston and local beaches!
- Type:
- Single Family
- Sq.Ft.:
- 1,946
- Status:
- Active
- Beds:
- 3
- Lot size:
- 0.08 Acres
- Year built:
- 2024
- Baths:
- 3.00
- MLS#:
- 24028129
- Subdivision:
- Six Oaks
ADDITIONAL INFORMATION
Brand New Front Load Two-Car Garage Highly Appointed Townhomes! New Product! Close in January!Six Oaks is a wonderful new home community perfectly situated in the heart of Summerville. If time is our most valuable commodity, then the best use of that time is realized by conveniences, and Six Oaks is the solution! We are less than 10 minutes to old downtown Summerville and moments from every convenience from restaurants to grocery stores to the gym and golf course and everything in between. We are zoned for DD2 schools! While at home, enjoy master planned amenities without the master planned crowds. Our amenities include a resort-style pool, a large open-air covered cabana, a huge playground, miles of walking trails, an amphitheater and more!
- Type:
- Single Family
- Sq.Ft.:
- 3,556
- Status:
- Active
- Beds:
- 4
- Lot size:
- 0.2 Acres
- Baths:
- 3.00
- MLS#:
- 24028124
- Subdivision:
- Cane Bay Plantation
ADDITIONAL INFORMATION
This two-story home is the second largest plan in the collection and features a spacious flex space and upstairs bonus room with endless possibilities. On the first floor is a formal dining room, family room, open concept kitchen and breakfast room, along with an outdoor patio. Throughout the home is a total of four comfortable bedrooms, including the expansive owner's suite with a serene bathroom.
- Type:
- Single Family
- Sq.Ft.:
- 2,067
- Status:
- Active
- Beds:
- 4
- Lot size:
- 0.3 Acres
- Year built:
- 1988
- Baths:
- 3.00
- MLS#:
- 24028123
- Subdivision:
- Irongate
ADDITIONAL INFORMATION
Wonderful family home that has ample space for entertaining or an active family. This 4 BR/2.5 BA home located in the DD2 school district has new downstairs flooring, a gazebo, firepit patio, and screened porch on .3 acres! Downstairs features an Eat In kitchen with granite counters & stainless appliances that connects to a formal dining room for family gatherings. The formal living room can be used as a flex space that best fits your family's needs. The family room with wood burning stove leads to the rear screened porch. Upstairs, there are 4 roomy BRs. The owner's suite has 2 walk in closets and a bath suite that has a separate water closet. The 2 car attached garage is connected by a short hall that also has a half bath and laundry room off to the side. A pre-listinginspection was conducted and repairs were made. This home is ready for its new owners!
- Type:
- Single Family
- Sq.Ft.:
- 2,816
- Status:
- Active
- Beds:
- 5
- Lot size:
- 0.17 Acres
- Baths:
- 4.00
- MLS#:
- 24028121
- Subdivision:
- Cane Bay Plantation
ADDITIONAL INFORMATION
The Fanning is stunning 5 bedroom 3.5 bath with a 2 car garage. Upon entry you are greeted by the study located just as you enter the foyer, the open floor plan opens up to the dining room, family room, Kitchen and breakfast room. Also includes a bedroom with private full bath on the 1st floor. The owner's suite upstairs is spacious, owners bathroom has a shower, raised dual vanities, and walk in closet. The other 3 bedrooms upstairs all include walk-in closets and will accommodate all family members or guest area. Kitchen has beautiful white cabinets, a huge island with bar stool seating for 6, Quartz Countertops, SS appliances including gas range, microwave and dishwasher. Lindera Preserve offers a lavish amount of amenities located on site. Living here is like living on a resort!
$285,000
306 Heber Road Summerville, SC 29485
- Type:
- Single Family
- Sq.Ft.:
- 1,259
- Status:
- Active
- Beds:
- 3
- Lot size:
- 0.37 Acres
- Year built:
- 1971
- Baths:
- 2.00
- MLS#:
- 24028094
- Subdivision:
- Evergreen
ADDITIONAL INFORMATION
This charming brick ranch is spread out over 1,200+ square feet and boasts three bedrooms and two full bathrooms. The home offers so many opportunities for a new buyer to put their own personal stamp on it, making this a true restful retreat from the outside world. The large living room offers beamed ceilings and is anchored with a cozy fireplace, perfect for chilly evenings. The well-equipped kitchen features plenty of storage and workspace and a breakfast nook area with a large bay window allowing for ample natural light. The bay window overlooks the large backyard which is completely privacy fenced. Outside, there's a shed for extra storage space and a paved patio, perfect for relaxing in your private backyard. There is a spacious formal dining room which would be ideal tohost your family or friends for special occasions. The primary bedroom offers an en-suite bathroom with great tile flooring. The two secondary bedrooms are spacious and private, allowing for a relaxing personal space. These two bedrooms share the second full bathroom. This area of Summerville is centrally located between Dorchester Road and the Historic District downtown. Shopping, dining, medical facilities, entertainment venues, and more are all within minutes of home. Residents will also enjoy fast access to Historic Charleston, area beaches, an international airport, Charleston's Air Force Base, Bosch, and more. The location also benefits from proximity to Dorchester County Schools. Outdoor enthusiasts will appreciate being close to parks and nature trails - perfect for recreational activities like hiking or cycling. Whether you're looking forward to spending your weekends exploring nature or indulging in retail therapy, this location has it all!

Information being provided is for consumers' personal, non-commercial use and may not be used for any purpose other than to identify prospective properties consumers may be interested in purchasing. Copyright 2024 Charleston Trident Multiple Listing Service, Inc. All rights reserved.
Summerville Real Estate
The median home value in Summerville, SC is $380,000. This is higher than the county median home value of $334,600. The national median home value is $338,100. The average price of homes sold in Summerville, SC is $380,000. Approximately 59.48% of Summerville homes are owned, compared to 30.74% rented, while 9.78% are vacant. Summerville real estate listings include condos, townhomes, and single family homes for sale. Commercial properties are also available. If you see a property you’re interested in, contact a Summerville real estate agent to arrange a tour today!
Summerville, South Carolina has a population of 50,318. Summerville is less family-centric than the surrounding county with 30.35% of the households containing married families with children. The county average for households married with children is 31.98%.
The median household income in Summerville, South Carolina is $64,507. The median household income for the surrounding county is $68,046 compared to the national median of $69,021. The median age of people living in Summerville is 38.3 years.
Summerville Weather
The average high temperature in July is 91.5 degrees, with an average low temperature in January of 34.6 degrees. The average rainfall is approximately 51 inches per year, with 0.7 inches of snow per year.
