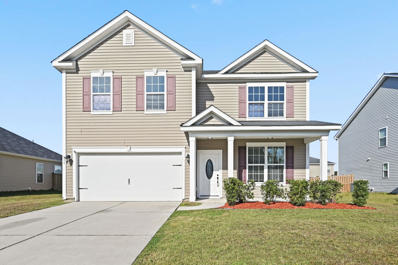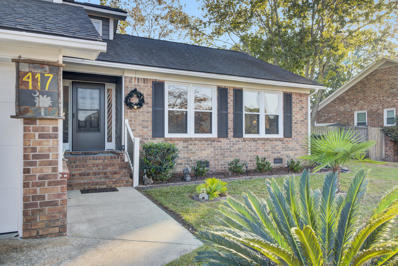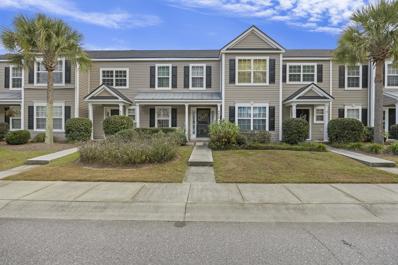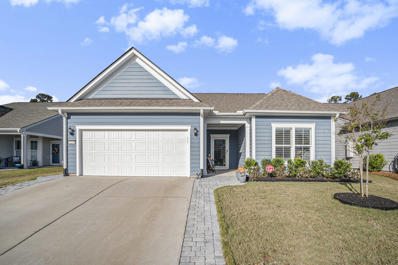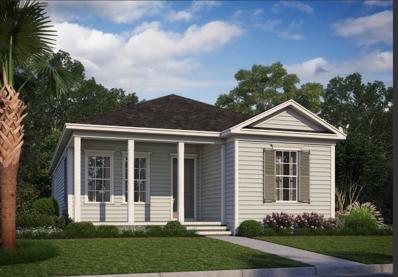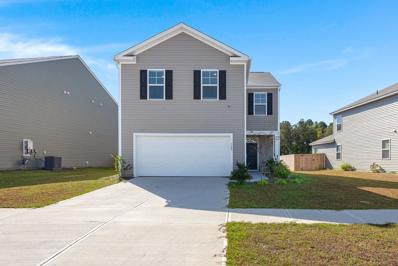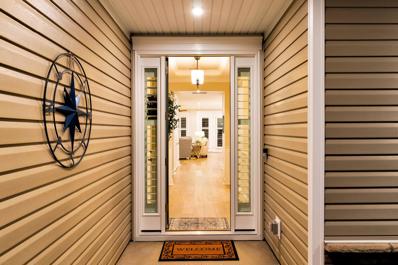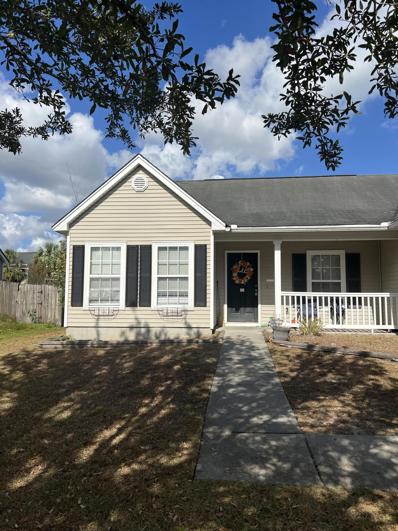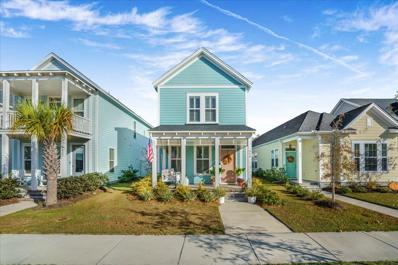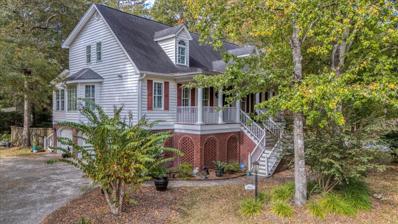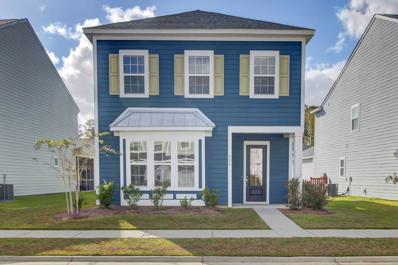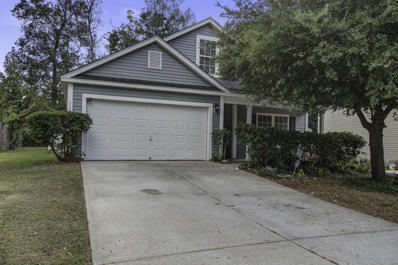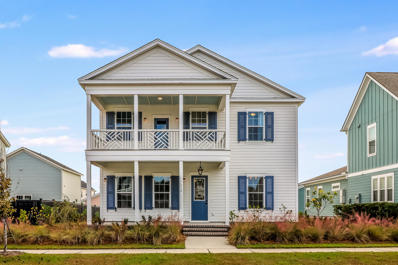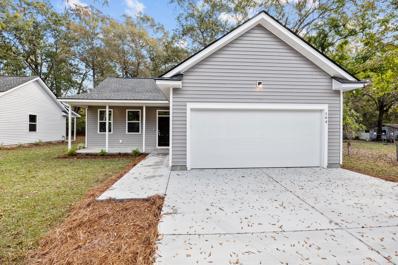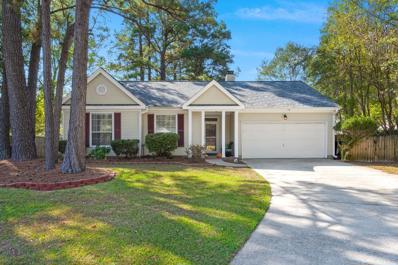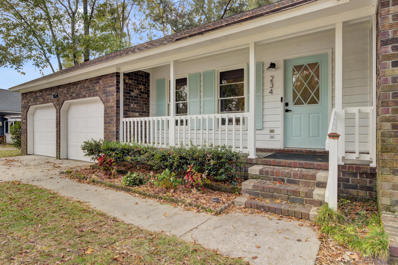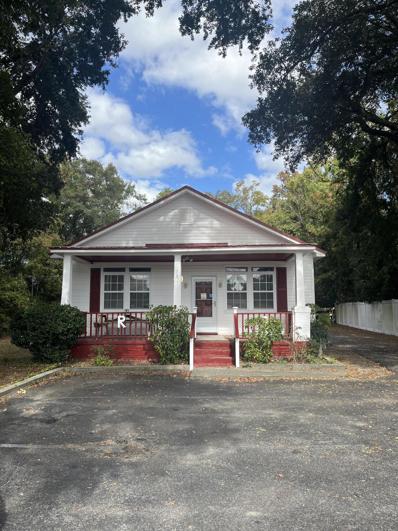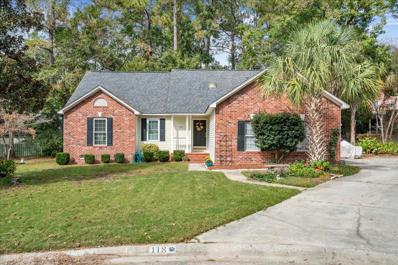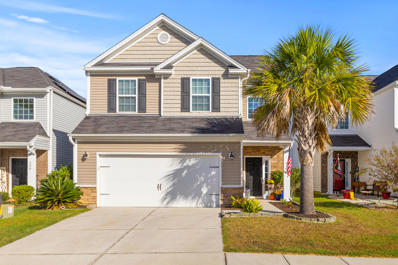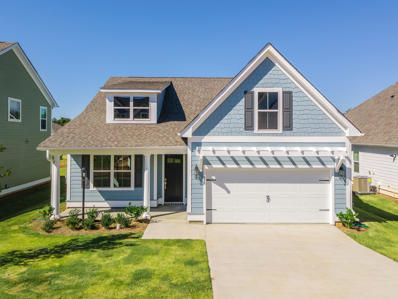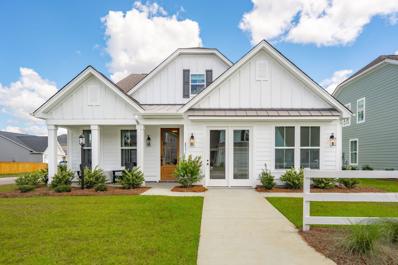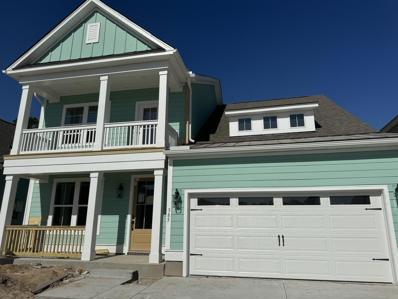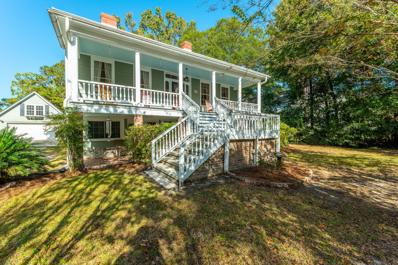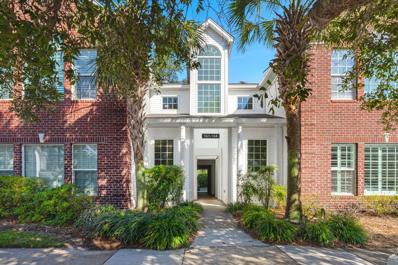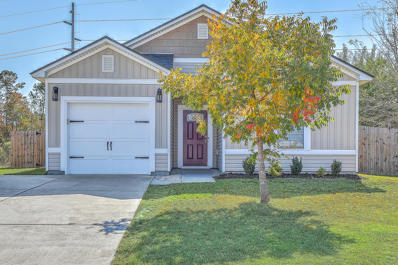Summerville SC Homes for Sale
- Type:
- Single Family
- Sq.Ft.:
- 2,652
- Status:
- Active
- Beds:
- 4
- Lot size:
- 0.18 Acres
- Year built:
- 2014
- Baths:
- 3.00
- MLS#:
- 24027767
- Subdivision:
- Felder Creek
ADDITIONAL INFORMATION
Stunning Renovation! This beautifully updated home features completely renovated bathrooms and a modern kitchen with brand-new stainless steel appliances and quartz countertops. Enjoy new LVP and carpet flooring throughout, fresh interior paint, and a new HVAC system for optimal comfort. The fully fenced backyard offers privacy and space for outdoor activities. Qualified buyers may have the opportunity to assume the current 2.3% VA loan. Don't miss out on this exceptional home!
Open House:
Saturday, 11/23 12:00-2:00PM
- Type:
- Single Family
- Sq.Ft.:
- 1,706
- Status:
- Active
- Beds:
- 3
- Lot size:
- 0.3 Acres
- Year built:
- 1985
- Baths:
- 2.00
- MLS#:
- 24027750
- Subdivision:
- South Pointe
ADDITIONAL INFORMATION
South Pointe stunner just hit the market in Summerville! This lovely home gives you 3 bedrooms, 2 full bathrooms, and a spacious 1706 sq ft of living space. Your home offers a screened-in back porch, new sliding glass door, new garage doors, new water heater, , new paint on the wood siding. Enjoy LVP flooring throughout the first floor, with granite countertops and tile flooring in the bathrooms and kitchen. The galley-style kitchen is equipped with stainless steel refrigerator, electric stove, dishwasher, garbage disposal, and lots of cabinets. The owner's suite offers two separate closets and en-suite bath with granite countertops and tile floors. This cozy home also boasts a loft with a wet bar, and a fireplace with electric insert in the living room for those chilly winter evenings.Custom full-sized Murphy bed makes a bedroom a bedroom, yet allows you to use it as an office, playroom, whatever you can imagine when you don't need the bed! Enjoy the summer months entertaining in style in the screened in porch area, which leads out to an expanded deck area for grilling or whatever you like! You'll definitely make some memories around the fire pit in your privacy-fenced back yard. This gorgeous home isn't going to last long!
- Type:
- Single Family
- Sq.Ft.:
- 1,322
- Status:
- Active
- Beds:
- 2
- Year built:
- 2004
- Baths:
- 3.00
- MLS#:
- 24027747
- Subdivision:
- Wescott Plantation
ADDITIONAL INFORMATION
Welcome to this 2-bedroom, 2.5-bathroom townhome--a canvas for dreams and quiet mornings, set in a community alive with possibility. Step inside and find yourself welcomed by an open floorplan where living, dining, and kitchen spaces flow together, inviting you to gather, create, and linger. The kitchen, with its warm oak cabinetry, crisp white appliances, and a pass-through to the dining room, speaks of future meals and shared laughter. Sunlight streams through French doors, filling the living space with a gentle warmth that calls you to pause and simply be.Upstairs, two generous bedrooms await, each with its own en-suitea haven of quiet retreat, where privacy and comfort abound. The primary suite, with a spacious walk-in closet and a thoughtfully designed bathroom, invites your vision to take root and grow, ready to transform into a true sanctuary. Here, every corner holds the promise of new beginnings, awaiting the touch of those who will make it home. Enhanced with a new roof in 2024 and an upgraded HVAC system in 2023, this home is thoughtfully prepared for years to come. Out front, a vibrant garden welcomes you with a burst of color, while in the back, a private parking pad offers daily ease and practicality, blending seamlessly with the charm of this inviting space. Schedule your showing today, and let the journey toward making it your own begin.
- Type:
- Single Family
- Sq.Ft.:
- 1,770
- Status:
- Active
- Beds:
- 2
- Lot size:
- 0.16 Acres
- Year built:
- 2021
- Baths:
- 2.00
- MLS#:
- 24027759
- Subdivision:
- Nexton
ADDITIONAL INFORMATION
Welcome to 123 Hedera Court, a stunning Abbeyville model in the heart of Nexton's exclusive Del Webb community. This 2021-built, single-level ranch features a host of thoughtful upgrades that enhance both style and functionality, showcasing an exceptional level of design and attention to detail. With high ceilings and an open-concept layout, the home feels expansive and inviting. The chef's kitchen features beautiful granite countertops, while the spacious primary suite boasts a luxury bath, ensuring comfort and relaxation.Natural light floods the interior, creating a bright and airy atmosphere. Additional highlights include an in-home Wi-Fi booster, walk-up storage above the garage, an extended garage, a sunroom, a large extended screened porch, and an extended patio and driveway.Natural light floods the interior, creating a bright and airy atmosphere. Additional highlights include an in-home Wi-Fi booster, walk-up storage above the garage, an extended garage, a sunroom, a large extended screened porch, and an extended patio and driveway. Elegant touches such as cove molding, wainscoting, and plantation shutters add sophistication, while a surge protector and alarm system provide peace of mind. Residents enjoy resort-style amenities, including two pools, pickleball courts, a clubhouse, fitness center, and scenic walking trails. Ideally located near I-26, dining, and shopping, this home combines exceptional comfort with a vibrant community. Discover a perfect blend of style, convenience, and active living in Summerville's premier community!
- Type:
- Single Family
- Sq.Ft.:
- 1,734
- Status:
- Active
- Beds:
- 3
- Lot size:
- 0.12 Acres
- Year built:
- 2024
- Baths:
- 2.00
- MLS#:
- 24027756
- Subdivision:
- Nexton
ADDITIONAL INFORMATION
PROPOSED CONSTRUCTION FOR MARCH 2025 CLOSING. Home can still be designed at our design center on Daniel Island! One of the most popular floorplans in all of Nexton, this ranch holds 3 bedrooms, a front room perfect for a formal dining or office area, and will have a spacious gourmet kitchen with butler's pantry area, and 12ft triple sliding doors that go out to the large back covered porch.
- Type:
- Single Family
- Sq.Ft.:
- 1,927
- Status:
- Active
- Beds:
- 4
- Lot size:
- 0.15 Acres
- Year built:
- 2022
- Baths:
- 3.00
- MLS#:
- 24027737
- Subdivision:
- Cane Bay Plantation
ADDITIONAL INFORMATION
Pine Hills neighborhood is located in Cane Bay, Summervilles nationally ranked master plan community. This Aisle floorplan features an open concept living area downstairs with four bedrooms upstairs on a split floor plan! This is a gorgeous pond lot within walking distance to the resort style pool. The community offers two pools (one with a two story water slide!), firepits, playground, leisure areas and more.This one year old home has a remainder of the builder warranties! For your convenience, the owners have added some upgrades- full gutter system- epoxied garage floor- garage door opener - beautiful blinds on all windowsDon't miss an opportunity for a gorgeous pond lot at a fantastic price!
- Type:
- Single Family
- Sq.Ft.:
- 1,817
- Status:
- Active
- Beds:
- 2
- Lot size:
- 0.16 Acres
- Year built:
- 2021
- Baths:
- 3.00
- MLS#:
- 24027721
- Subdivision:
- Cane Bay Plantation
ADDITIONAL INFORMATION
WHY WAIT FOR NEW CONSTRUCTION WHEN YOU CAN HAVE THIS MAGNIFICENT HOME NOW!! FOUR SEASONS AT THE LAKES OF CANE BAY IS A PREMIER AWARD WINNING ACTIVE 55+ GATED ADULT COMMUNITY. THIS STUNNING HOME HAS IT ALL, GOURMET CHEFS DREAM KITCHEN, LG QUARTZ ISLAND, DOUBLE WALL OVENS, BREAKFAST AREA & MORE UPGRADES THAN YOU CAN IMAGINE! COTTAGE TRIM, TREY CEILINGS, PLANTATION SHUTTERS, GORGEOUS CUSTOM CLOSETS, KIT CABINETS, PANTRY, & DROP ZONES!!! HANG OUT ON THE SCREENED IN PORCH OR GRILL ON YOUR OUTDOOR PATIO. UNBELIEVABLE AMENITIES CENTER WITH INDOOR/OUTDOOR POOLS, A SEPARATE FAMILY POOL, HOT TUB, GYM, PICKLEBALL, TENNIS, PRIVATE BOAT & KAYAK LAUNCH. LAWN MAINT INCLUDED. A 300+AC LAKE SURROUNDS THE COMMUNITY THAT CAN BE USED FOR KAYAKING, FISHING AND MUCH MORE!!! CHECK IT OUT TODAY!
- Type:
- Single Family
- Sq.Ft.:
- 1,328
- Status:
- Active
- Beds:
- 3
- Lot size:
- 0.22 Acres
- Year built:
- 2006
- Baths:
- 2.00
- MLS#:
- 24027712
- Subdivision:
- Wescott Plantation
ADDITIONAL INFORMATION
Welcome to 5006 Thornton Drive, this charming ranch home in highly desirable Wescott Plantation!This home boasts a generously sized great room that seamlessly flows into the dining room and kitchen. This kitchen has plenty of cabinet space and eat in dinging area perfect to cook and simultaneously entertain! The primary bedroom has a large garden tub/shower combo and walk in closet and is separated from the second and third bedroom and bathroom by the great room. Both bathrooms have a tub/shower combo. Enjoy the large semi-fenced in backyard! Located in a quiet neighborhood, convenient to all kinds of shopping and restaurants.
- Type:
- Single Family
- Sq.Ft.:
- 1,044
- Status:
- Active
- Beds:
- 2
- Year built:
- 2021
- Baths:
- 3.00
- MLS#:
- 24027705
- Subdivision:
- Nexton
ADDITIONAL INFORMATION
Welcome to 654 Blueway Avenue centrally located in the heart of the Nexton community and right around the corner from Nexton's newest neighborhood amenities; The Midtown Clubhouse, which includes a resort style pool, fitness center, tennis and pickleball courts, and playground. At home, relax on the inviting front porch, enjoying a sweet tea with neighbors and friends. Once inside, you will be in awe of all the wonderful upgrades.Extensive woodwork provides a beautiful backdrop in the living room to showcase the electric fireplace, as well as a convenient drop-station right inside the front door. Details were not spared with the installation of several new light fixtures, new ceiling fans, and plantation shutters. The light and bright open floor plan includes a cozy living room that flows easily into the spacious kitchen, making entertaining a breeze. A large granite countertop kitchen island provides additional workspace and creates an ideal spot for extra storage, as well as a great place to enjoy a meal. Stainless steel appliances and a walk-in pantry complete this amazing kitchen. The laundry room has a stackable washer/dryer and the powder room has been upgraded with a new vanity and decorative wood walls, both completing the first floor. Upstairs are two generously sized bedrooms, each with their own en-suite. The primary bedroom has a sizable walk-in closet outfitted by Closet By Design. A large fenced backyard leads to a detached, one car garage that allows parking for two vehicles on the driveway. Home is convenient to Nexton elementary and middle schools, extensive retail and professional services including a brand new Harris Teeter Grocery Store, a soon to open Publix Grocery Store, coffee shops, restaurants, physicians offices, and more, making daily life super convenient. The neighborhood offers miles of bike/walking paths, acres of wetlands, wooded preserves, and open space. With easy access to I-26, it is in close proximity to Boeing, Volvo, and downtown Charleston
- Type:
- Single Family
- Sq.Ft.:
- 3,401
- Status:
- Active
- Beds:
- 5
- Lot size:
- 0.48 Acres
- Year built:
- 1998
- Baths:
- 4.00
- MLS#:
- 24027703
- Subdivision:
- Ashborough East
ADDITIONAL INFORMATION
To all refined buyers, ATTENTION! Ashborough East! Alert! One of the most unique and elegant homes in the exclusive Ashborough East community is officially for sale. After ascending to the expansive and quintessentially southern front porch, you're first met with a warming experience as you are led into the expansive great room complemented by a magnificent fireplace and a soaring high ceiling. From the elegant living room you are next led into the well equipped chef friendly kitchen. Along with countless additional custom upgrades, this home is complemented by dual master bedrooms, along with 3 additional bedrooms, and also designed with a basement level, there's plenty of room for entertaining and a place to stay for the whole family when one is fortunate enough to call this home!
- Type:
- Single Family
- Sq.Ft.:
- 2,374
- Status:
- Active
- Beds:
- 3
- Lot size:
- 0.13 Acres
- Year built:
- 2021
- Baths:
- 3.00
- MLS#:
- 24027693
- Subdivision:
- The Ponds
ADDITIONAL INFORMATION
Welcome to this charming and spacious 3br 2.5ba home nestled in desirable Summerville. This home features an open-concept layout, with plenty natural light creating a warm and inviting atmosphere. The kitchen is well-equipped with modern appliances and plenty of counter space as well as a kitchen island is perfect for both casual meals and entertaining and open to the family room and dining area. All spacious bedrooms are upstairs, with ample storage and closet space. Some features are stainless appliances, gas range, LVP flooring throughout, granite counters, tankless water heater, hardwood stair treads, garage door opener and more. Outside, the property includes an extended driveway, fenced yard and there is also an attached 2 car garage. Hurry to see this home only a few years old.
- Type:
- Single Family
- Sq.Ft.:
- 2,407
- Status:
- Active
- Beds:
- 5
- Lot size:
- 0.17 Acres
- Year built:
- 2007
- Baths:
- 3.00
- MLS#:
- 24027707
- Subdivision:
- Brookwood
ADDITIONAL INFORMATION
- Type:
- Single Family
- Sq.Ft.:
- 2,900
- Status:
- Active
- Beds:
- 5
- Lot size:
- 0.19 Acres
- Year built:
- 2022
- Baths:
- 3.00
- MLS#:
- 24027684
- Subdivision:
- Nexton
ADDITIONAL INFORMATION
Welcome to this classic Lowcountry-style home, just a short stroll from the Midtown Club amenity center with resort-style pool, multiple common areas, pickleball & tennis courts, & a full gym. Inside, the open living area flows into a spacious screened-in back porch, perfect for indoor/outdoor living. The gourmet kitchen features high-end cabinets, a farmhouse sink, and a butler's pantry. The first floor includes a versatile guest room with built-in cabinets and a Murphy bed next to a full bath--ideal for visitors or as an office. Upstairs, the bright primary suite offers an updated walk-in closet and convenient washer/dryer. With three additional bedrooms and bathrooms, there's plenty of space for family & friends. Outside, enjoy a large yard and detached 2 car garage. This is a must see!
- Type:
- Single Family
- Sq.Ft.:
- 1,280
- Status:
- Active
- Beds:
- 3
- Lot size:
- 0.23 Acres
- Year built:
- 2024
- Baths:
- 2.00
- MLS#:
- 24027665
- Subdivision:
- Calomet Valley
ADDITIONAL INFORMATION
BRAND NEW HOUSE READY TO MOVE-IN close to dorchester rd and bacons bridge rd, NO HOA, open floor plan, 3 bedrooms, 2 bathrooms, LVP throughout(NO CARPET), 0.23Ac lot with sodded yard, double car garage, covered porches, granite counter-tops, stainless steel appliances, tile backsplash at kitchen, energy-efficient tankless water heater. Builder will provide 2-10 new home warranty.
- Type:
- Single Family
- Sq.Ft.:
- 1,261
- Status:
- Active
- Beds:
- 3
- Lot size:
- 0.33 Acres
- Year built:
- 1992
- Baths:
- 2.00
- MLS#:
- 24027663
- Subdivision:
- Summerville Place
ADDITIONAL INFORMATION
Back on market at no fault of the sellers. This home offers one of the largest lots in the neighborhood w/ a beautiful private wooded lot. Open living room has raised vaulted ceiling w/ shiplap accents, updated & upgraded LVP flooring, wood burning fireplace w/ brick surround, updated fixtures & plantation blinds. Additional Updates Include: BRAND NEW ROOF August 2024; Updated Kitchen w/ tiled backsplash, porcelain farmhouse sink, butcher block island w/ granite insert cutting board, new microwave & garbage disposal 2022, updated fixtures & tile floors; Updated Plumbing & Lighting Fixtures; Updated & Upgraded LVP Flooring & Tiled Floors THROUGHOUT! Master Bdrm painted in 2022, Hall Bath Freshly Painted 2024 & Bedroom adjacent hall bath painted in 2023. New Garage Door Motor 2023
- Type:
- Single Family
- Sq.Ft.:
- 1,547
- Status:
- Active
- Beds:
- 4
- Lot size:
- 0.36 Acres
- Year built:
- 1983
- Baths:
- 2.00
- MLS#:
- 24027655
- Subdivision:
- Irongate
ADDITIONAL INFORMATION
Welcome Home! As you step into this beautiful home that was recently renovated, you are greeted with a large living room. The living area has high vaulted ceilings with a beautiful stone fireplace. The recently renovated Eat-in kitchen, quartz countertops, Updated appliances, and a gorgeous subway tiled backsplash. The master suite has an en-suite bathroom and walk-in closet. The bathroom has dual sinks, quartz countertops, recently renovated tiled shower and floors and a soft grey vanity with quartz. The 4th bedroom is a finished upstairs space. The home has an extra large fenced in backyard. Big screened in back porch. This home has so many wonderful features, sought after neighborhood, large lot, low HOA fee, big front yard, front porch and more. crawl space was encapsulated in 2022The crawl space was encapsulated
- Type:
- Single Family
- Sq.Ft.:
- 1,214
- Status:
- Active
- Beds:
- 2
- Lot size:
- 1 Acres
- Year built:
- 1995
- Baths:
- 2.00
- MLS#:
- 24027649
ADDITIONAL INFORMATION
LOCATION! LOCATION! LOCATION! Perfect location to start your own business on HWY 78 near Berlin G Meyers Parkway! Sitting on a large 1 acre lot, there is plenty of room to expand. Modest improvements have been done to the full kitchen and bathrooms. Separate office spaces included. Schedule your showing today!
- Type:
- Single Family
- Sq.Ft.:
- 2,576
- Status:
- Active
- Beds:
- 5
- Lot size:
- 0.41 Acres
- Year built:
- 1995
- Baths:
- 3.00
- MLS#:
- 24027648
- Subdivision:
- Gahagan
ADDITIONAL INFORMATION
Cul-de-sac gem in the desirable Gahagan community! This 2 story colonial with .41 acres is just 1.6 miles from the beautiful Historic Downtown Summerville. Step inside this welcoming 5 bedroom, 3 bath home. Beautifully updated kitchen with granite counters, high-end gas appliances and new floors. Adjoining is the formal dining room, family room with a fireplace with 20+ foot ceilings. 3 bedrooms are on the main floor and 2 large separate spaces upstairs with additional full 3rd bathroom. Plenty of room inside & out! Just off the family room you can step outside onto the fully enclosed bonus room. A perfect place to enjoy your morning coffee. From there you step into the private large backyard! This one-owner, meticulously maintained master down home in Summerville's GahaganThis one-owner, meticulously maintained master down home in Summerville's Gahagan is your dream come true! Don't miss this conveniently located home in Award-Winning Dorchester II School District. Just minutes to I-26, airport, downtown Charleston, Tanger Outlets, Naval Base, Lowcountry coastline and so much more.
- Type:
- Single Family
- Sq.Ft.:
- 2,144
- Status:
- Active
- Beds:
- 4
- Lot size:
- 0.11 Acres
- Year built:
- 2015
- Baths:
- 3.00
- MLS#:
- 24027635
- Subdivision:
- Wentworth Hall
ADDITIONAL INFORMATION
Welcome to 418 Turnbridge Lane, a beautiful 4-bedroom, 2.5-bath home in the highly desirable Wentworth Hall neighborhood, zoned for the top-rated DD2 school district. This stylish property features hardwood floors throughout the main living areas, and an open concept first floor with living, dining, kitchen, and a flexible space perfect for a breakfast area, reading nook, office, or play area. The cozy living room flows seamlessly into a modern kitchen with granite countertops and stainless steel appliances. Upstairs, a versatile bonus/landing space offers the flexibility for additional living space, an office, flex guest space, and more. The spacious primary suite includes a luxurious bath and a large walk-in closet. Outside, enjoy a fenced-in backyard ideal for entertainingor quiet nights enjoying the incredible Lowcountry weather. Wentworth Hall's community amenities include sidewalks, a pool, a playground, and a pavilion, providing plenty of recreational and entertainment options.
- Type:
- Single Family
- Sq.Ft.:
- 2,136
- Status:
- Active
- Beds:
- 3
- Lot size:
- 0.01 Acres
- Year built:
- 2024
- Baths:
- 3.00
- MLS#:
- 24027917
- Subdivision:
- Cane Bay Plantation
ADDITIONAL INFORMATION
The Woodbridge w/Bonus! This 3BR 3BA Ranch has it ALL including a Gourmet Kitchen, Screened Porch, Fireplace, Laminate Wood Flooring in main living areas, Wood treads on stairs, Pull down attic stairs, Energy Star SS appliances, Quartz countertops in kitchen w/tile backsplash, 42'' upgraded cabinets , Quartz countertops in baths, Ceramic Tile in baths and laundry, Comfort Height Commodes, Hardy Plank, Raised Foundations, Gas lanterns, Gutters and much more! Amenities include access to Lakes of Cane Bay Area, community pool, pickle ball courts, restroom/showers, Dog park, BBQ area with picnic tables, Play Zone &,Firepit. Monthly Incentive includes $35K off and up to $10K in closing costs, all incentives are tied to use of sellers preferred lender and closing attorney.
- Type:
- Single Family
- Sq.Ft.:
- 2,649
- Status:
- Active
- Beds:
- 4
- Lot size:
- 0.15 Acres
- Year built:
- 2024
- Baths:
- 4.00
- MLS#:
- 24027916
- Subdivision:
- Cane Bay Plantation
ADDITIONAL INFORMATION
PRICE REFLECTS 35K INCENTIVE, 1/2 OFF LOT PREMIUM, PLUS UP TO 10K CLOSING COSTS THROUGH END OF MONTH! MUST USE PREFERRED LENDER/ATTORNEY FOR INCENTIVES. . **UNDER CONSTRUCTION**Welcome to the Carson B plan. This spacious home boasts 4BR/3.5BA. It has all the bells and whistles including a BEAUTIFUL Gourmet Kitchen upgraded cabinets, Breakfast Area, Sep Tub and shower in the master with HUGE Walk In Closet, Flex Space, Game Room, and Covered Porch. all on a wooded lot This open concept is a MUST SEE! Additional features include; Whole house gutters, gas lantern on front porch, fully landscaped yard, laminate wood flooring in all main living areas, tile in all wet areas, farmhouse sink, upgraded front door and SO MUCH MORE!
- Type:
- Single Family
- Sq.Ft.:
- 2,390
- Status:
- Active
- Beds:
- 3
- Lot size:
- 0.16 Acres
- Year built:
- 2024
- Baths:
- 3.00
- MLS#:
- 24027915
- Subdivision:
- Cane Bay Plantation
ADDITIONAL INFORMATION
PRICE REFLECTS 35K INCENTIVE, 1/2 OFF LOT PREMIUM, PLUS UP TO 10K CLOSING COSTS THROUGH END OF MONTH! MUST USE PREFERRED LENDER/ATTORNEY FOR INCENTIVES. Welcome to the Emerson B. This spacious home boasts 3BR/2.5BA It has all the bells and whistles including a BEAUTIFUL Gourmet Kitchen with upgraded cabinets, Breakfast Nook, Study, Large Walk In Closet in Master, Covered Patio and Double Porch. This open concept is a MUST SEE! Additional features include; Whole house gutters, gas lantern on front porch, fully landscaped yard, laminate wood flooring in all main living areas, tile in all wet areas, farmhouse sink, upgraded front door and SO MUCH MORE! ASK ABOUT OUR SPECIAL FINANCING!!
Open House:
Friday, 11/22 4:30-6:30PM
- Type:
- Single Family
- Sq.Ft.:
- 3,092
- Status:
- Active
- Beds:
- 4
- Lot size:
- 0.49 Acres
- Year built:
- 1895
- Baths:
- 4.00
- MLS#:
- 24027611
- Subdivision:
- Historic District
ADDITIONAL INFORMATION
Welcome to 406 S Gum St in the Historic District of downtown Summerville. This 3 story home screams Southern Charm with its absolutely stunning turn of the century features and a large inground pool! Upon entering the main level (2nd story) you are greeted with beautiful hearty pine floors and some amazing accents throughout including 4 fireplaces (not all functional), beautiful built ins, custom moldings, overhead transoms, a train car bathroom sink and antique light fixtures. The kitchen has been modernized to include granite countertops, stainless steel appliances, beautiful cabinetry, and tiled backsplash. Upstairs you will find a wonderfully laid out master bedroom with small sitting area, walk-in closet and a real treat--the master bathroom. Master bathroom features a claw foottub, granite countertops, dual vanity, and tiled shower. As if that wasn't enough, the first level of the home has a complete in-law apartment that can be accessed by interior stairs from the second level, or its own private entrance from the exterior. There is a functional kitchen, bedroom with en-suite, living space, laundry room, and half bath with functional antique toilet. In the backyard you will find a beautifully landscaped yard with privacy fence, and the large in-ground pool. There is a detached garage with a second level used for storage. This could be converted by the future owner into an awesome finished space. Both rear decks have been redone, windows reglazed, and the exterior of the home has been refinished and repainted. This one of a kind property is conveniently within walking distance to Azalea Park, Sawmill Branch Trail, and Summerville Towne Square. Do not miss out on this Historic Beauty.
- Type:
- Single Family
- Sq.Ft.:
- 1,649
- Status:
- Active
- Beds:
- 2
- Year built:
- 2006
- Baths:
- 2.00
- MLS#:
- 24027600
- Subdivision:
- Legend Oaks Plantation
ADDITIONAL INFORMATION
This inviting condo is located in the desirable Highlands of Legend Oaks Plantation, which is situated just next to the Legend Oaks Golf Course. As you enter, you're greeted by new luxury vinyl plank flooring, new fixtures, plantation shutters, smooth tall ceilings, and a spacious open floor plan with a great flow for entertaining and everyday living. Enjoy cool evenings in front of the cozy fireplace in the family room, where you'll also find vaulted ceilings. Located off of the family room is a screened-in porch. The kitchen offers ample cabinet and counter space, as well as a pantry for additional storage space. Refrigerator to convey, with an acceptable offer and as part of the sales contract. You'll find new carpet in the bedrooms.The spacious master bedroom features a sitting room, two closets, and an updated en suite bathroom with a dual vanity and a large walk-in shower with tile surround. You'll appreciate all of the amenities that Legend Oaks Plantation has to offer, including a community pool, a clubhouse, tennis courts, a golf course, and walking trails. Conveniently located near shopping and dining. It's also located in the desirable Dorchester II School District. Come see your new home, today!
- Type:
- Single Family
- Sq.Ft.:
- 1,355
- Status:
- Active
- Beds:
- 3
- Lot size:
- 0.22 Acres
- Year built:
- 2006
- Baths:
- 2.00
- MLS#:
- 24027586
- Subdivision:
- Felder Creek
ADDITIONAL INFORMATION
Don't miss your chance to own this move-in ready home nestled in a cul-de-sac in the desirable Felder Creek community! Featuring an updated kitchen and an open floor plan, this home is perfect for entertaining guests or enjoying a cozy night in. With no carpet throughout, cleaning is a breeze. Located just minutes from Nexton and Summerville, you can savor the tranquility of country living without sacrificing the conveniences of town life. Schedule your showing today and make this charming home yours!

Information being provided is for consumers' personal, non-commercial use and may not be used for any purpose other than to identify prospective properties consumers may be interested in purchasing. Copyright 2024 Charleston Trident Multiple Listing Service, Inc. All rights reserved.
Summerville Real Estate
The median home value in Summerville, SC is $380,000. This is higher than the county median home value of $334,600. The national median home value is $338,100. The average price of homes sold in Summerville, SC is $380,000. Approximately 59.48% of Summerville homes are owned, compared to 30.74% rented, while 9.78% are vacant. Summerville real estate listings include condos, townhomes, and single family homes for sale. Commercial properties are also available. If you see a property you’re interested in, contact a Summerville real estate agent to arrange a tour today!
Summerville, South Carolina has a population of 50,318. Summerville is less family-centric than the surrounding county with 30.35% of the households containing married families with children. The county average for households married with children is 31.98%.
The median household income in Summerville, South Carolina is $64,507. The median household income for the surrounding county is $68,046 compared to the national median of $69,021. The median age of people living in Summerville is 38.3 years.
Summerville Weather
The average high temperature in July is 91.5 degrees, with an average low temperature in January of 34.6 degrees. The average rainfall is approximately 51 inches per year, with 0.7 inches of snow per year.
