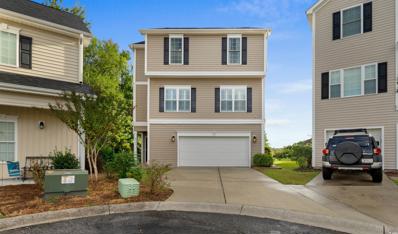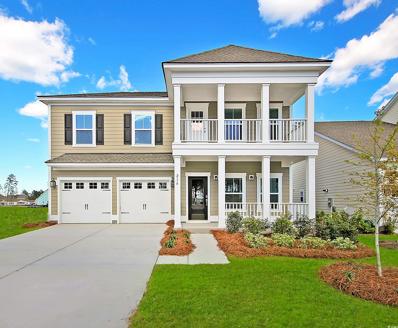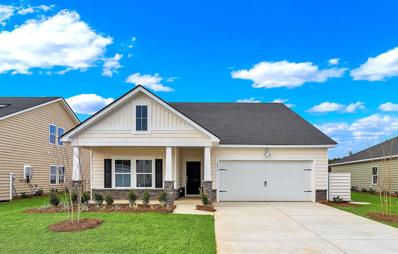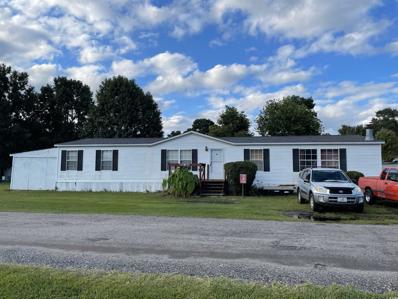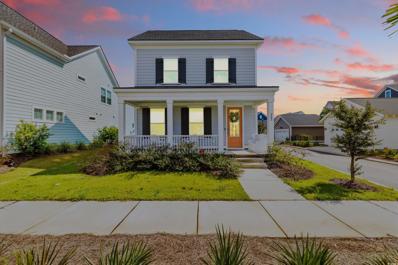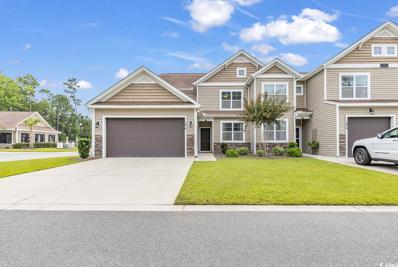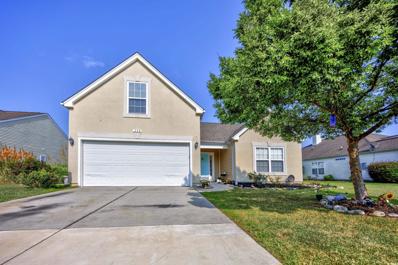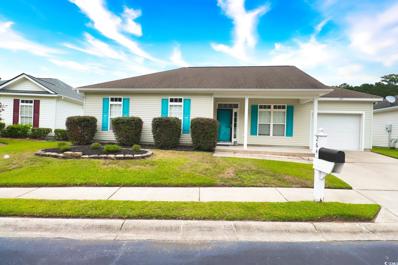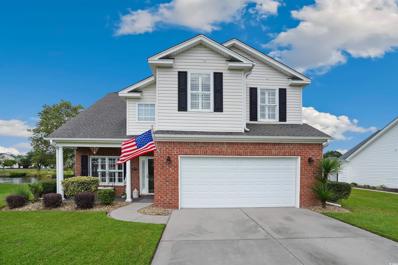Myrtle Beach SC Homes for Sale
- Type:
- Other
- Sq.Ft.:
- 1,280
- Status:
- Active
- Beds:
- 3
- Year built:
- 2003
- Baths:
- 2.00
- MLS#:
- 2422070
- Subdivision:
- Folly Estate
ADDITIONAL INFORMATION
Welcome to 659 McGee Dr, a 3-bedroom, 2-bathroom home nestled in the Folly Estates community of Myrtle Beach. This home features a spacious living room filled with natural light and an effortless flow throughout the rest of the home. The master suite features a vanity and a roomy tub/shower combo for your comfort. Step outside to the cozy front porch, perfect for enjoying the peaceful sights and sounds of the neighborhood. Conveniently located near 17 By-pass, you'll be just minutes from the Intracoastal Waterway, the beach, The Market Common, Myrtle Beach State Park, as well as excellent golfing, shopping, dining, and entertainment options. Don’t miss out on this fantastic opportunity to live in a prime Myrtle Beach location!
- Type:
- Single Family-Detached
- Sq.Ft.:
- 2,300
- Status:
- Active
- Beds:
- 4
- Lot size:
- 0.03 Acres
- Year built:
- 2011
- Baths:
- 4.00
- MLS#:
- 2422075
- Subdivision:
- The Gates - The Villas
ADDITIONAL INFORMATION
Beautiful 4 bedroom, 2 full bath, 2 half bath, 3 story "custom built" Energy Star home in the very sought after, The Gates, community, just a short 2.5 mile drive to the white sandy beaches. This Charleston style home boasts tons of upgrades, ample storage, patio, deck with retractable awning, plantation shutters, tray ceilings, Merillat cabinetry, Corian countertops, solid oak flooring on stairways, porcelain tile floors in kitchen, baths and entry foyer, central vacuuming, security system, Sentricon Colony Elimination system, bullnose features on walls, custom paint throughout and work space in garage. Use of the pool is not included in the HOAs. Pool membership is optional. With its great location and easy access to Hwy’s 501, 707, 544, 17 Business & By-Pass, 31, 22, 9 and all the frontage roads, getting to any point of the county is within just a short drive. You can enjoy all that the Grand Strand has to offer; including shopping, dining, healthcare, attractions, entertainment, state parks, piers, marinas, golf, Market Common, Broadway, Barefoot, Brookgreen,Intracoastal Waterway and of course the beautiful white pristine beaches of the Carolina coast. Don’t miss out on the awesome opportunity to own your own piece of paradise so you can enjoy the laid back lifestyle that only comes from living near the coast. The Grand Strand has so much to offer, for any age. Come home to the beautiful Grand Strand today! This listing information is deemed reliable, but is not guaranteed. Neither the Coastal Carolinas Association of REALTORS, nor the listing broker, nor the selling broker, nor their agents or sub-agents are responsible for the accuracy of this information. The buyer is solely responsible for verifying any and all information. This information is provided by the Coastal Carolinas Association of REALTORS for use by its members and is not intended for use for any other purpose..
- Type:
- Single Family-Detached
- Sq.Ft.:
- 2,449
- Status:
- Active
- Beds:
- 5
- Lot size:
- 0.18 Acres
- Baths:
- 4.00
- MLS#:
- 2421930
- Subdivision:
- Arcadia
ADDITIONAL INFORMATION
This is a To Be Built home, estimated to close in March of 2025. Our beautiful Kensington plan, one of a kind! One look at this two-story 5 bedroom, 3.5 bath home is enough to convince you that the Kensington is the perfect home for you! The owner's suite is on the first floor, with a spacious closet and large owners bathroom. Downstairs, you'll also find an extra powder room off the living room. Upstairs are three good size bedrooms and a spacious guest suite. The large 20 x 15 guest suite could also be used as a second family room. There are an additional 2 full bathrooms upstairs. Formal dining and family room spaces are perfect for entertaining and allow for even more comfort and enjoyment in your new home. This home at Arcadia includes upgrades like tile shower, LVP flooring, stainless steel appliances, natural gas range and gas tankless water heater, gas heat, staggered 42 and 26" cabinetry with crown, just to name a few. Want more??? Fireplace... standard Tray ceilings... standard Kitchen quartz and subway tile... standard Extended rear covered patio... standard!!!! WOW!!! Come see why we can't build these amazing Kensington's fast enough! Get in early on this last phase to secure one of our last homes that back to woods or water!
- Type:
- Single Family-Detached
- Sq.Ft.:
- 2,155
- Status:
- Active
- Beds:
- 4
- Lot size:
- 0.19 Acres
- Baths:
- 3.00
- MLS#:
- 2421923
- Subdivision:
- Arcadia
ADDITIONAL INFORMATION
This home is a To Be Built and estimated to close May 2025. This St Phillips with an awesome UPSTAIRS BONUS ROOM/BEDROOM/BATHROOM is a tried and true floor plan, featuring 4 bedrooms and 3 full baths. This open concept floor plan in Arcadia includes upgrades like tile in the owners bathroom shower, LVP flooring, quartz counter tops in the kitchen, stainless steel appliances including a natural gas range, built-in microwave and SS dishwasher. Also included are an enormous amount of upgraded white cabinetry with 36" and 42" staggered cabinets topped with crown molding and subway tile beneath, all standard! Additionally, a gas fireplace, gas tankless Rinnai hot water heater, and covered rear porch are also all standard features in this home! The upstairs flex room and bedroom in the St Phillips is the entire width of the home, our biggest upstairs bonus area we offer in Arcadia! Amenities are amazing... zero gravity pool, pickle ball, play ground, club house, fitness center & firepit. WOW! Come see why we have sold out so quickly on the first 3 phase, and why you should act now to capture your dream home in our last and final phase. **Photos are of a similar model home in another community, and may include upgraded features not offered. **Some Photos are of our St Phillips model home and includes upgraded features.
- Type:
- Single Family-Detached
- Sq.Ft.:
- 1,772
- Status:
- Active
- Beds:
- 3
- Lot size:
- 0.19 Acres
- Baths:
- 2.00
- MLS#:
- 2421920
- Subdivision:
- Arcadia
ADDITIONAL INFORMATION
This home is a To Be Built and estimated to close March 2025. The St Phillips is a tried and true floor plan, featuring 3 bedrooms and 2 full baths. This open concept floor plan in Arcadia includes upgrades like tile in the owners bathroom shower, LVP flooring, quartz counter tops in the kitchen, stainless steel appliances including a natural gas range, built-in microwave and SS dishwasher. Also included are an enormous amount of upgraded white cabinetry with 36" and 42" staggered cabinets topped with crown molding and subway tile beneath, all standard! Additionally, a gas fireplace, gas tankless Rinnai hot water heater, and covered rear porch are also all standard features in this home! Amenities are amazing... zero gravity pool, pickle ball, play ground, club house, fitness center & firepit. WOW! Come see why we have sold out so quickly on the first 3 phase, and why you should act now to capture your dream home in our last and final phase. **Photos are of a similar model home in another community, and may include upgraded features not offered. **Some Photos are of our St Phillips model home and includes upgraded features.
- Type:
- Single Family-Detached
- Sq.Ft.:
- 2,425
- Status:
- Active
- Beds:
- 4
- Lot size:
- 0.2 Acres
- Baths:
- 3.00
- MLS#:
- 2421918
- Subdivision:
- Arcadia
ADDITIONAL INFORMATION
This home is a To Be Built estimated to close in May 2025. The Litchfield II plan is a 3 bedroom 2 full bath open concept floor plan with a BONUS ROOM that adds another bedroom, full bath and spacious living area.. The homes in Arcadia include upgrades like tile in the owners bathroom shower, LVP flooring, quartz counter tops in the kitchen, stainless steel appliances including a natural gas range, built-in microwave and SS dishwasher. Also included are upgraded white cabinetry with 36" and 42" staggered cabinets topped with crown molding and subway tile beneath, all standard! Additionally, a gas fireplace, gas tankless Rinnai hot water heater, and covered rear porch are also all standard features in this home! Amenities are amazing... zero gravity pool, pickle ball, play ground, club house, fitness center & firepit. WOW! Come see why we have sold out so quickly on the first 3 phase, and why you should act now to capture your dream home in our last and final phase. **Photos are of a similar model home in another community, and may include upgraded features not offered.
- Type:
- Single Family-Detached
- Sq.Ft.:
- 1,764
- Status:
- Active
- Beds:
- 3
- Lot size:
- 0.2 Acres
- Baths:
- 2.00
- MLS#:
- 2421915
- Subdivision:
- Arcadia
ADDITIONAL INFORMATION
This home is a To Be Built estimated to close in May 2025. The Litchfield II plan is a 3 bedroom 2 full bath open concept floor plan. The homes in Arcadia include upgrades like tile in the owners bathroom shower, LVP flooring, quartz counter tops in the kitchen, stainless steel appliances including a natural gas range, built-in microwave and SS dishwasher. Also included are upgraded white cabinetry with 36" and 42" staggered cabinets topped with crown molding and subway tile beneath, all standard! Additionally, a gas fireplace, gas tankless Rinnai hot water heater, and covered rear porch are also all standard features in this home! Amenities are amazing... zero gravity pool, pickle ball, play ground, club house, fitness center & firepit. WOW! Come see why we have sold out so quickly on the first 3 phase, and why you should act now to capture your dream home in our last and final phase. **Photos are of a similar model home in another community, and may include upgraded features not offered.
- Type:
- Single Family-Detached
- Sq.Ft.:
- 2,028
- Status:
- Active
- Beds:
- 3
- Lot size:
- 0.25 Acres
- Year built:
- 2025
- Baths:
- 2.00
- MLS#:
- 2421912
- Subdivision:
- Arcadia
ADDITIONAL INFORMATION
This home is a To Be Built ready to close in August 2025. The Muirwood is a fabulous 3 car garage floor plan and is 2028 heated sq'. This home is the perfect home for entertaining with a very spacious and open floor plan. The dining room will be equipped with french doors to be used as a flex room or formal dining. Our gas fireplace is a standard feature in this last phase! The kitchen features lots of quartz counter space, a breakfast bar island and walk-in pantry. The living room opens to an extended covered patio, our biggest yet! The beautiful owner's suite features a large walk-in closet and a master bath which includes a linen closet and walk-in shower. There are two additional bedrooms, one of them is 13x13!! An extra full bath and the amazing three car garage for the golf cart. The homes at Arcadia include upgrades like tile and LVP flooring, quartz countertops in the kitchen, GE stainless steel appliances including a natural gas range, built-in microwave and dishwasher. Also included is upgraded cabinetry with 36" and 42" staggered maple cabinets, Tankless Rinnai hot water heater and much, much more!! Hurry, before all the 3 car garage homes sell out! **Photos are of a similar Model home and may include upgrades not included.
- Type:
- Single Family-Detached
- Sq.Ft.:
- 2,148
- Status:
- Active
- Beds:
- 3
- Lot size:
- 0.19 Acres
- Year built:
- 2025
- Baths:
- 2.00
- MLS#:
- 2421910
- Subdivision:
- Arcadia
ADDITIONAL INFORMATION
This home is a To Be Built. Estimated Deliver in August 2025. Act now, before the amazing 3 car garage plans sell out! This plan has large 3 car garage and most of the homes in this last phase back to water or woods! It features a spacious kitchen with our biggest quartz island and countertops in the kitchen. A breakfast nook which overlooks the open great room and a separate office/flex room with french doors. A natural gas fireplace, tankless gas water heater and covered porch are all standard on the Lexingtons in this last and final phase. Included in this home is LVP floors, granite counters 42'"staggered cabinets and GE stainless appliances. Arcadia is a natural gas community which offers amenities including a zero gravity pool, club house, pickle ball, play ground, and fitness center. Situated in the Forestbrook area of Myrtle Beach, you are literally minutes to the beaches, shopping, dining and theaters. **Photos are of a similar Lexington model home and includes upgraded features.
- Type:
- Other
- Sq.Ft.:
- 1,365
- Status:
- Active
- Beds:
- 2
- Lot size:
- 0.17 Acres
- Year built:
- 2016
- Baths:
- 2.00
- MLS#:
- 2422172
- Subdivision:
- Riverbend
ADDITIONAL INFORMATION
You will not be disappointed with the many upgrades of this 2 BR and 2 full bath home. All lights, ceiling fans and mirrors were upgraded from the standard builder options and it shows. It has a gas stove, gas is available on the extended back patio for the ease of grilling.The backyard has added pavers and great landscaping so you can enjoy your outdoor oasis with the soothing view of the pond. On a sunny day you can extend the motorized retractable sun shade for added comfort. Privacy fence has been approved by the ARB for you to add if you choose. Granite countertops in the kitchen as well as the bathrooms. This home offers cathedral ceilings in the great room, and a tray ceiling in the primary bedroom and all has been freshly painted. The master bath has a large tiled shower, vanity with double sinks. Riverbend is adjacent to the Intracoastal Waterway and has a private day dock for the use of residents, as well as a community pool. If you enjoy boating, the public landing is adjacent to this development but if beach days are calling, then you are about 8 miles to the family beach of Surfside, also convenient to the airport and shopping. If you are looking for maintenance-free living, then you will enjoy this property. All lawn maintenance is included, with mulch added yearly, power washing of the structure spring and fall, termite and pest control included, trash pick up, water and sewer. Book your appointment today!!!
- Type:
- Single Family-Detached
- Sq.Ft.:
- 1,774
- Status:
- Active
- Beds:
- 4
- Lot size:
- 0.2 Acres
- Year built:
- 2022
- Baths:
- 2.00
- MLS#:
- 2421710
- Subdivision:
- Island Green
ADDITIONAL INFORMATION
The Cali plan is a thoughtfully designed one level home with a beautiful, open concept living area that is perfect for entertaining. The kitchen features granite countertops, an oversized island, 36" white painted cabinetry, a walk-in pantry, and stainless Whirlpool appliances. The large owner's suite is tucked away at the back of the home, separated from the other bedrooms, with a walk-in closet and spacious en suite bath with a double vanity, 5' shower, and separate linen closet. LVP flooring in the main area! Spacious covered rear porch adds additional outdoor living space and fenced in backyard. This is America's Smart Home! It comes with an industry leading smart home package that will allow you to control the thermostat, front door light and lock, garage door and video doorbell from your smartphone or with voice commands to Alexa.
- Type:
- Single Family-Detached
- Sq.Ft.:
- 1,520
- Status:
- Active
- Beds:
- 3
- Lot size:
- 0.14 Acres
- Year built:
- 2022
- Baths:
- 2.00
- MLS#:
- 2421689
- Subdivision:
- Coopers Bluff
ADDITIONAL INFORMATION
Welcome to 779 Dusty Pine Way, a like-new 3-bedroom, 2-bath ranch home in the Coopers Bluff community. Built in 2022, this charming home features a modern, open-concept design. This home's entrance features interior touches such as wainscoting in the hall entrance into the dining area. Beautiful hallway lighting. The kitchen features stainless steel appliances, a gas stove, granite countertops, spacious cabinets, a walk-in pantry, and a laundry room off the living area. The living and dining area provides the perfect space for effortless living and entertaining. The home includes a washer/dryer and refrigerator. The spacious, oversized primary suite provides a peaceful retreat with ample room for relaxation, featuring an ensuite bathroom with dual sinks, a luxurious walk-in shower, and a generously sized walk-in closet. The second full bathroom offers a tub-shower combination and a single sink for extended countertop space off the entryway with two full bedrooms, a bathroom closet, and an entry closet. This home also features a tankless gas water heater for energy efficiency. The private screened-in patio porch invites you to enjoy tranquil outdoor moments year-round with amazing sunset views. The 2-car garage includes a work bench for the handy-person and plenty of additional parking spaces in the spacious 4-car driveway. Residents of Coopers Bluff enjoy amenities including a pool with a pavilion, a picnic and grilling area, a playground, and a community garden. Ideally located close to boat ramps on the intercoastal waterway and Market Commons, a short drive from the sandy beaches of Myrtle Beach, and Myrtle Beach International Airport. This home combines convenience with a peaceful setting. Make this beautifully maintained property your new home! Seller is offering a Home Warranty.
- Type:
- Other
- Sq.Ft.:
- 1,764
- Status:
- Active
- Beds:
- 3
- Year built:
- 1995
- Baths:
- 2.00
- MLS#:
- 2421682
- Subdivision:
- R&R Mobile Home Park
ADDITIONAL INFORMATION
Discover your new home! This inviting 3-bedroom, 2 bath residence features an open and bright main living space that’s perfect for both relaxing and entertaining. The generously-sized bedrooms provide ample room for comfort and personalization. This home has numerous features including but not limited to: Brand new roof, generously sized family, dining room, kitchen and pantry. Wood burning fire place, 12 x 16 shed, and a front and side porch. Enjoy the convenience of being close to shopping, dining, and stunning coastal attractions, all while residing in a peaceful community setting. Don’t miss this fantastic opportunity to own a slice of the Grand Strand and make this charming home your own. Act fast—as homes like this don’t last long!
- Type:
- Single Family-Detached
- Sq.Ft.:
- 1,775
- Status:
- Active
- Beds:
- 4
- Lot size:
- 0.14 Acres
- Year built:
- 2024
- Baths:
- 2.00
- MLS#:
- 2421674
- Subdivision:
- Arcadia
ADDITIONAL INFORMATION
****Ask about Special Conventional Financing NOW available with a reduced interest rate, for primary home purchasers, select homes.**** Quick Move In Ready Homes! Exterior photo is of a MODEL HOME and not actual home. Located in Myrtle Beach, Golf Cart Friendly, Pets/Fences Allowed, Amenities/Clubhouse, High-Speed Internet and Cable included in Monthly HOA. 122 Homes upon completion, Quick Move-in Builds, Choice of 5 Floorplans. Detached Low-Country, Single and Double Levels, 3-5 Bedroom homes with 2 car garage. Amenity Center/Clubhouse NOW OPEN and will include Outdoor Pool, 4 Pickleball Courts, Fitness Center, Firepit, Playground Area and a 5 Foot Sidewalk throughout the Community! Myrtle Beach International Airport < 20 minutes away! You cannot beat this Location!
- Type:
- Single Family-Detached
- Sq.Ft.:
- 2,518
- Status:
- Active
- Beds:
- 5
- Lot size:
- 0.14 Acres
- Year built:
- 2024
- Baths:
- 3.00
- MLS#:
- 2421672
- Subdivision:
- Arcadia
ADDITIONAL INFORMATION
****Ask about Special Conventional Financing NOW available with a reduced interest rate, for primary home purchasers, select homes.**** Move-in Ready Home! Exterior photo is of a MODEL HOME and not actual home. Located in Myrtle Beach, Golf Cart Friendly, Pets/Fences Allowed, Amenities/Clubhouse, High-Speed Internet and Cable included in Monthly HOA. 122 Homes upon completion, Quick Move-in Builds, Choice of 5 Floorplans. Detached Low-Country, Single and Double Levels, 3-5 Bedroom homes with 2 car garage. Amenity Center/Clubhouse NOW OPEN and will include Outdoor Pool ,4 Pickleball Courts, Fitness Center, Firepit, Playground Area and 5 Foot Sidewalk throughout the Community! Myrtle Beach International Airport < 20 minutes away! You cannot beat this Location!
- Type:
- Single Family-Detached
- Sq.Ft.:
- 2,237
- Status:
- Active
- Beds:
- 5
- Lot size:
- 0.22 Acres
- Year built:
- 2024
- Baths:
- 3.00
- MLS#:
- 2421665
- Subdivision:
- Lyden Village
ADDITIONAL INFORMATION
The McDowell is an elegant two-story floorplan that features five spacious bedrooms and 2.5 well-appointed bathrooms. As you enter, you'll be greeted by luxury vinyl plank flooring that flows throughout the main living areas on the first floor. The expansive great room seamlessly connects to the kitchen and dining areas, creating an inviting space for gatherings. The kitchen boasts stylish white cabinets, stunning quartz countertops, and a generous island with ample seating for up to five people. A thoughtfully placed guest room at the back of the home ensures privacy for visitors. On the second floor, you'll find the primary bedroom, which showcases a beautiful vaulted ceiling, a large walk-in closet, and a private bath complete with a five-foot shower. In addition, there are three more bedrooms, a versatile loft space, a shared bath and a conveniently located laundry room on this level. A charming rear covered porch completes this delightful home. We invite you to explore this attractive five-bedroom floor plan, located just 9 miles from nine miles to toes in the sand at Surfside Beach! The Lyden Village community offers convenience to Myrtle Beach, 31 access, and minutes from the CCU campus.
- Type:
- Single Family-Detached
- Sq.Ft.:
- 1,721
- Status:
- Active
- Beds:
- 3
- Lot size:
- 0.12 Acres
- Year built:
- 2023
- Baths:
- 3.00
- MLS#:
- 2421627
- Subdivision:
- SayeBrook
ADDITIONAL INFORMATION
Welcome to this charming Charleston style home located in the new Sayebrook Residential community. This 3 bedroom, 2 1/2 bath is located on a lot with nice privacy. There is a spacious porch located in the front of the home that makes for a great area to relax. As you enter the home, you are greeted by a spacious foyer. The entire downstairs is wood flooring. On your left, you will see the living room.This living room is perfect to entertain guests as it is quite roomy. The kitchen sits towards the back of the home. This home features a chef's kitchen with white cabinets, stainless steal appliances, granite counter tops, a farmhouse sink and a stainless steal hood over the range. The dining area is located right off the kitchen. On the first floor, you will also see a "pocket" office. This small room includes a built in granite counter top, cabinets, and drawers. It is the perfect space for an at-home office if you work from home! This home has three entrances. Outside of one of the back entry ways to the home is a covered porch. From the porch you will have the view of the big backyard, driveway, and detached 1 car garage. Since you are located by an alleyway, you have a lot of privacy. The second back entrance to the home leads to the half bathroom and bench area. As you make your way up the stairwell, you will see two guest bedrooms with spacious closets and a full size bathroom with a tub shower. The laundry room is also located upstairs. The master bedroom is the last bedroom located upstairs. The master features gorgeous tray ceilings, a large walk in closet, and a beautiful bathroom. This bathroom has double sinks and a walk in tile shower. This beautiful home is located in one of Myrtle Beach's newest and upcoming communities! The Sayebrook community offers a stunning amenity center that includes a resort style pool, pickle ball courts,basketball court, and a playground. You are just a short walk or drive away to Target, Marshalls, Kirklands, Ulta and more. This community is also golf cart friendly which means you can hop on your golf cart and go right to the beach!
- Type:
- Single Family-Detached
- Sq.Ft.:
- 2,346
- Status:
- Active
- Beds:
- 3
- Lot size:
- 0.21 Acres
- Year built:
- 2023
- Baths:
- 3.00
- MLS#:
- 2421617
- Subdivision:
- SayeBrook
ADDITIONAL INFORMATION
Welcome to 200 Delano Way in the new Sayebrook Residential Community. This beautiful, two story home sits on an extra large lot on the corner of Sayebrook Pwky and Delano Way. It is also right across from the lake. A breath taking view of the lake can be seen from the upstairs balcony. The spacious yard allows for endless possibilities for the next owners. This home is a 3 bedroom, 2 1/2 bath and is currently the only home in the community with this floorplan. This home was built in 2023. It is also one of only two certified energy saving homes in Sayebrook. This lot has a built-in irrigation system. As you enter this light blue home, you are welcomed by an open floor plan. The entire downstairs has crown molding and many other unique features. The living room is spacious and has an accent wall, which adds the perfect amount of detail. The kitchen island has shiplap detailing. The kitchen also offers stainless steel appliances and granite counter tops. This home provides a large laundry room. You are also able to enter the home through the garage. As you walk through that entry way, a custom built-in wooden bench with a shiplap accent wall awaits you, as well as a half bathroom. Wood flooring continues from the downstairs to the upstairs bonus room and hallways. The bonus room is a great space and can be used as an extra living room on the second floor. The master suite leads to a large balcony which overlooks the lake. There is also plenty of space in the master bedroom for a sitting area and it offers a large walk-in closet. The master bathroom has double sinks with a walk-in shower. There are also two spacious bedrooms upstairs, along with a full bathroom.This full bathroom includes double sinks and tub/shower. Sayebrook Community has a large amenity center with a pool, playground, basketball court, and pickle ball courts. This community allows golf carts and it is a short golf cart ride away from the beach. You are also able to walk to stores such as Target,Marshalls, Ulta, and more!
- Type:
- Single Family-Detached
- Sq.Ft.:
- 4,166
- Status:
- Active
- Beds:
- 5
- Lot size:
- 0.19 Acres
- Year built:
- 2025
- Baths:
- 4.00
- MLS#:
- 2421461
- Subdivision:
- Arcadia
ADDITIONAL INFORMATION
Presenting the Yates, our grandest home design in Arcadia, boasting over 4,200 heated square feet. This residence features 5 bedrooms, a formal dining room with a coffered ceiling, a butler's pantry, an office, a gourmet kitchen equipped with gourmet appliances and gas cooktop, a breakfast area, and a fireplace and sunroom. Outdoor patios complete with a gas connection. The expansive primary suite includes a sitting area and dual walk-in closets. Upstairs, find three additional roomy bedrooms with walk-in closets and a substantial loft. Upgrades abound with soft-close cabinets, quartz countertops stairs with metal spindles. Smart Home Automation comes standard. Inquire about our current incentives! Our comprehensive 1-2-10 year warranty offers you assurance. The home's superior energy efficiency is achieved with a 15 SEER HVAC and R-38 ceiling insulation. Even sound insulation around the primary suite. We invite you to inspect our exceptional quality, fit, and finish. Please note, photos are from a model in another community. Live photos coming soon.
- Type:
- Condo
- Sq.Ft.:
- 1,884
- Status:
- Active
- Beds:
- 3
- Year built:
- 2017
- Baths:
- 3.00
- MLS#:
- 2421433
- Subdivision:
- Berwick at Windsor Plantation
ADDITIONAL INFORMATION
Charming and Spacious Townhouse in Berwick at Windsor Plantation. Welcome to your new home in the serene community of Berwick at Windsor Plantation! This beautifully updated 3-bedroom, 2.5-bathroom townhouse with a two car garage is freshly painted and comes fully furnished( a few items do not convey), making it move-in ready for you to start enjoying right away. As you step through the front door, you'll be greeted by impressive cathedral ceilings and an inviting open floor plan. The large kitchen is a chef’s delight, featuring granite countertops, a work island, and modern stainless steel appliances. Ample cabinets and generous counter space provide everything you need for culinary creativity. Enjoy casual meals at the breakfast bar or host dinner gatherings in the spacious dining area adjacent to the kitchen. The expansive living room offers plenty of space for relaxation and entertainment, with a conveniently located powder room on the ground floor for guests. The master suite, also located on the first floor, is a spacious retreat with a walk-in closet and a master bath complete with double sinks and a walk-in shower. Upstairs, you'll find a versatile loft area perfect for a TV room, game area, or home office. Two additional well-sized bedrooms and a full bath complete the second floor, ensuring ample space for family or guests. After a fun-filled day at the beach, unwind on your private screened porch with your favorite beverage, or take a short stroll to the community pool to cool off and relax. Berwick at Windsor Plantation offers a prime location, just a short drive from Myrtle Beach’s beautiful shores, as well as a variety of shopping and dining options. Don’t miss out on the opportunity to call this delightful townhouse your new home at the beach. Schedule a viewing today and discover the perfect blend of comfort and convenience!
- Type:
- Single Family-Detached
- Sq.Ft.:
- 1,844
- Status:
- Active
- Beds:
- 4
- Lot size:
- 0.18 Acres
- Year built:
- 2006
- Baths:
- 3.00
- MLS#:
- 2421368
- Subdivision:
- Woodbury
ADDITIONAL INFORMATION
Welcome to this stunning 4-bedroom, 3-bathroom home with an open floor plan in the sought-after Woodbury community boasting an array of desirable features, including a spacious open kitchen with maple cabinets and pull-out trays, a vaulted ceiling and cozy gas fireplace in the living room, and a custom rear patio perfect for entertaining. The master bedroom is highlighted by a charming tray ceiling, garden tub, dual vanities, and a separate shower while the versatile 4th bedroom/bonus room includes a walk-in closet and full bath. With luxury vinyl plank flooring throughout and a recently installed HVAC unit, this residence combines modern convenience with stylish living. Its prime location offers easy access to Myrtle Beach’s attractions, Market Common, and the beautiful nearby beaches.
- Type:
- Single Family-Detached
- Sq.Ft.:
- 1,152
- Status:
- Active
- Beds:
- 3
- Lot size:
- 0.11 Acres
- Year built:
- 2005
- Baths:
- 2.00
- MLS#:
- 2421424
- Subdivision:
- Stono Village @ Hunters Ridge
ADDITIONAL INFORMATION
Adorable 3BR 2BA home in Stono Village of Hunters Ridge is waiting for it's new owner! Nice covered front porch leads you into your vaulted ceiling, large living room with upgraded vinyl flooring. Master bedroom with nice size closet finished with a tray ceiling. Master bath has double vanity and walk in shower. Fully fenced in back yard has ample space to create your outdoor oasis with plenty of privacy. Great school district and a very short ride to Forestbrook Middle School. 15 minute ride will get you to Market Commons and about 20 minutes to that beautiful ocean! Small community with low HOA dues.
- Type:
- Single Family-Detached
- Sq.Ft.:
- 2,020
- Status:
- Active
- Beds:
- 4
- Lot size:
- 0.14 Acres
- Year built:
- 2006
- Baths:
- 3.00
- MLS#:
- 2421330
- Subdivision:
- Queens Harbour
ADDITIONAL INFORMATION
Discover your dream home in the highly coveted Queens Harbour community of Myrtle Beach, SC. This exquisite 4-bedroom residence effortlessly combines modern elegance with coastal charm, offering a perfect sanctuary in one of the area’s most desirable neighborhoods. Conveniently located, this home places you just moments away from an array of shopping centers, delightful dining options, world-class golf courses, and the iconic, sun-drenched Myrtle Beach shores. Embrace a lifestyle of ease and vibrancy with every amenity at your doorstep. Upon entering, you'll be greeted by a thoughtfully designed floor plan that balances sophistication with everyday functionality. The expansive living areas are bathed in natural light, creating a welcoming ambiance of warmth and spaciousness. Each of the four bedrooms provides generous space, ideal for family, guests, or even a home office, offering flexibility to accommodate your lifestyle needs. A standout feature of this property is the large, serene patio that provides both tranquil mornings and lively evenings. Overlooking a picturesque pond, this outdoor retreat is your private haven, perfect for relaxing, entertaining, or simply taking in the peaceful surroundings. The meticulously landscaped backyard, enclosed by an elegant fence, ensures both privacy and security, while enhancing the overall charm of the home. Whether you’re a nature enthusiast or an avid entertainer, the combination of a fenced yard, spacious patio, and scenic pond views creates an exceptional outdoor living experience. Picture yourself sipping your morning coffee or hosting a barbecue with the soothing backdrop of nature. Don’t miss your chance to make 417 Pennington Loop your new home, where comfort, convenience, and coastal living converge harmoniously. Schedule a viewing today and experience firsthand the allure and tranquility this remarkable property has to offer.
- Type:
- Single Family-Detached
- Sq.Ft.:
- 1,915
- Status:
- Active
- Beds:
- 3
- Lot size:
- 0.16 Acres
- Year built:
- 2023
- Baths:
- 2.00
- MLS#:
- 2421152
- Subdivision:
- Crescent Cove
ADDITIONAL INFORMATION
Quick move in ready for a fall closing! Welcome to Crescent Cove! Just minutes from Market Commons, highways, shopping, plus easy access to the beach and airport. Future amenities will include access to Intracoastal Waterway, day dock, boat ramp, pickleball courts, pool, pavilion and playground! Internet & cable included in the HOA fee!! Ever popular Compton floor plan that includes 3 spacious bedrooms, open floor plan and loads of closet/storage space! Covered Lanai with uncovered patio for grilling. LVP throughout majority of main living areas. Quartz kitchen with gas stainless steel appliances, soft close cabinets and tile backsplash. Recessed lighting throughout majority of the home. Traditional trim package! Do not miss your opportunity to get into this one of a kind community centrally located to everything!
- Type:
- Single Family-Detached
- Sq.Ft.:
- 1,702
- Status:
- Active
- Beds:
- 3
- Lot size:
- 0.18 Acres
- Year built:
- 2024
- Baths:
- 2.00
- MLS#:
- 2421149
- Subdivision:
- Crescent Cove
ADDITIONAL INFORMATION
Ready for quick closing! Welcome to Crescent Cove! Just minutes from Market Commons, highways, shopping, plus easy access to the beach and airport. Future amenities will include access to Intracoastal Waterway, day dock, boat ramp, pickleball courts, pool, pavilion and playground! Internet & cable included in the HOA fee!!Quick move in home w/projected completion this fall. Ever popular Morgan floor plan that includes 3 spacious bedrooms, open floor plan and loads of closet/storage space! Covered Lanai with uncovered patio for grilling. LVP throughout majority of main living areas. Quartz kitchen with gas stainless steel appliances, soft close cabinets and tile backsplash. Recessed lighting throughout majority of the home. Traditional trim package! Do not miss your opportunity to get into this one-of-a-kind community centrally located to everything!
 |
| Provided courtesy of the Coastal Carolinas MLS. Copyright 2025 of the Coastal Carolinas MLS. All rights reserved. Information is provided exclusively for consumers' personal, non-commercial use, and may not be used for any purpose other than to identify prospective properties consumers may be interested in purchasing, and that the data is deemed reliable but is not guaranteed accurate by the Coastal Carolinas MLS. |
Myrtle Beach Real Estate
The median home value in Myrtle Beach, SC is $196,600. This is lower than the county median home value of $311,200. The national median home value is $338,100. The average price of homes sold in Myrtle Beach, SC is $196,600. Approximately 59.37% of Myrtle Beach homes are owned, compared to 28.81% rented, while 11.82% are vacant. Myrtle Beach real estate listings include condos, townhomes, and single family homes for sale. Commercial properties are also available. If you see a property you’re interested in, contact a Myrtle Beach real estate agent to arrange a tour today!
Myrtle Beach, South Carolina 29588 has a population of 24,657. Myrtle Beach 29588 is more family-centric than the surrounding county with 20.61% of the households containing married families with children. The county average for households married with children is 20.08%.
The median household income in Myrtle Beach, South Carolina 29588 is $49,179. The median household income for the surrounding county is $54,688 compared to the national median of $69,021. The median age of people living in Myrtle Beach 29588 is 42.4 years.
Myrtle Beach Weather
The average high temperature in July is 89.9 degrees, with an average low temperature in January of 35.9 degrees. The average rainfall is approximately 52.5 inches per year, with 0.5 inches of snow per year.

