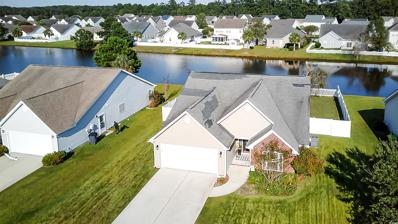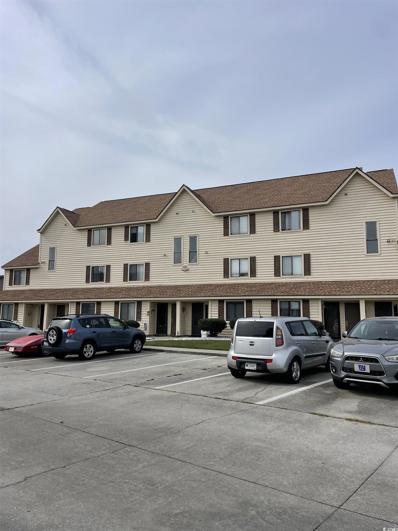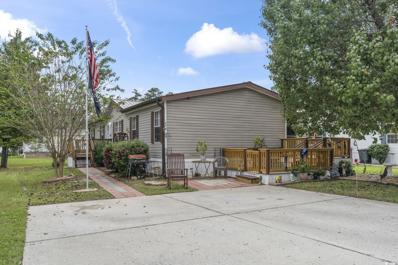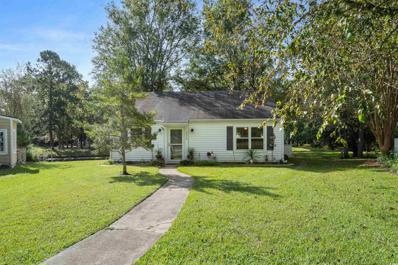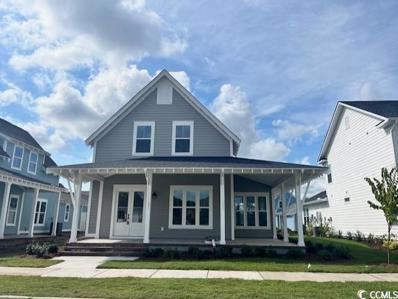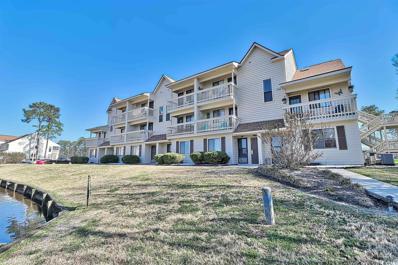Myrtle Beach SC Homes for Sale
- Type:
- Single Family-Detached
- Sq.Ft.:
- 1,348
- Status:
- Active
- Beds:
- 3
- Lot size:
- 0.14 Acres
- Year built:
- 2021
- Baths:
- 2.00
- MLS#:
- 2423590
- Subdivision:
- Hampton Park
ADDITIONAL INFORMATION
Welcome to Hampton Park! Located conveniently off of Hwy-707, this natural gas community is in the St. James School district. This 2021 resale boasts many upgrades to include epoxy floors in the garage natural gas hookup for the stove, built-in storage cabinets with quartz top in dining area, built-in closet in primary bedroom, 2 additional slabs of concrete and addition built off of the house. Upon entry into the home, you will find the two guest bedrooms in-between the guest full bathroom to the left. Down the hall off of the living area is the spacious primary bedroom and en suite. As you step outside onto the rear porch addition, you are greeted by incredible views of the pond and a glimpse of the community pool! This rear porch addition spans across the entire width of the house; a perfect space to entertain and enjoy the evening sunset. Located just off of Hwy-707, this community is just minutes from restaurants,Walmart, fitness centers, gas stations, and plenty of shopping! Schedule your viewing today with your trusted real estate advisor.
- Type:
- Single Family-Detached
- Sq.Ft.:
- 1,272
- Status:
- Active
- Beds:
- 3
- Lot size:
- 0.16 Acres
- Year built:
- 2017
- Baths:
- 2.00
- MLS#:
- 2423577
- Subdivision:
- Silver Creek
ADDITIONAL INFORMATION
Incredibly well maintained 3-bedroom, 2-bathroom ranch home for sale in the highly sought-after Silver Creek neighborhood located in the heart of Socastee, Myrtle Beach. Built in 2017 but shows like a model and offering 1,272 heated square feet of thoughtfully designed living space, this home sits on a premium lot that backs up to serene woods for added privacy. Step inside and enjoy the open, split bedroom floorplan, featuring vaulted ceilings in the spacious living room and plenty of natural light throughout. Upgraded kitchen boasts premium cabinetry, a wide/deep stainless steel sink, breakfast bar with pendant lighting, a pantry, a full set of sleek black appliances, and large dining area. Huge master suite complete with a tray ceiling, overhead fan, walk-in closet, and en-suite bathroom with a single bowl vanity, linen closet, and tub/shower combo. Two additional bedrooms also feature ceiling fans, plenty of closet space and carpet flooring. LVP flooring runs through the main living areas for easy maintenance. Relax outdoors in the screened-in porch, which opens to a concrete patio slab and a huge backyard—with no homes directly behind you for added privacy. Located just off Highway 707, this home is minutes from Market Commons, Myrtle Beach Airport, Surfside Beach, and Murrells Inlet. Centrally located - easy to get anywhere in Grand Strand (North Myrtle, South End, Carolina Forest & Conway) with multiple access points to Highway 31 nearby. Silver Creek offers an incredible location along with a low monthly HOA that includes trash and outdoor pool. This home is a must-see for anyone looking for a perfect blend of condition, location, and value in Myrtle Beach. Don’t miss your chance—schedule your private showing today!
- Type:
- Single Family-Detached
- Sq.Ft.:
- 1,802
- Status:
- Active
- Beds:
- 3
- Lot size:
- 0.39 Acres
- Year built:
- 2021
- Baths:
- 4.00
- MLS#:
- 2423649
- Subdivision:
- Not within a Subdivision
ADDITIONAL INFORMATION
Welcome to this stunning 3-bedroom, 2 full bath, and 2 half bath home, nestled in a quiet residential community in Myrtle Beach, SC. Located outside of a development with HOA covenants, this property offers the freedom to park your boat or RV right on your lot. Perfect for water enthusiasts, the backyard offers direct access to the Intracoastal Waterway (ICW), making it the ideal spot to launch your boat for a day of fishing or cruising. Step inside and be greeted by exquisite craftsmanship throughout, including board and batten, shiplap accents, and modern farmhouse fixtures. The kitchen is a showstopper with decorative tile accents, under-cabinet lighting, and solid surface countertops. The open-concept design flows into the dining and living areas, featuring barn doors, built-in storage, and even a wine fridge for entertaining. Both bathrooms and the laundry room are enhanced with decorative tile work, adding a stylish touch to these functional spaces. The solid surface countertops extend to all bathrooms, adding a cohesive, high-end feel throughout the home. All appliances convey with the sale, including the washer and dryer, making this home truly move-in ready. Additional features include a 3-car garage and a spacious yard, large enough for a future sea wall, day dock, or even a swimming pool. Outside, you'll love the large Trex deck, complete with both a screened-in porch and open-air space, perfect for relaxing while overlooking the water. This home is a boater's paradise with modern finishes and no HOA restrictions. Don't miss this rare opportunity for waterfront living!
- Type:
- Single Family-Detached
- Sq.Ft.:
- 1,578
- Status:
- Active
- Beds:
- 3
- Lot size:
- 0.18 Acres
- Year built:
- 2003
- Baths:
- 2.00
- MLS#:
- 2423537
- Subdivision:
- Palmetto Glen
ADDITIONAL INFORMATION
Welcome home to this SINGLE LEVEL 3 spacious bedrooms, 2 baths in the sought after Palmetto Glen. This home features; CAROLINA ROOM, OPEN FLOOR PLAN, PANTRY, NEW ROOF in 2023, FENCED in BACKYARD, STAINLESS KITCHEN APPLIANCES, an ATTACHED 2-CAR GARAGE with additional parking space for up to 4 vehicles. With its prime location near Market Common, 6 miles to the MB International Airport, and the BEAUTIFUL ATLANTIC OCEAN, this gem is truly a must-see! Schedule your showing now before it's gone.
- Type:
- Single Family-Detached
- Sq.Ft.:
- 2,202
- Status:
- Active
- Beds:
- 4
- Lot size:
- 0.12 Acres
- Year built:
- 2008
- Baths:
- 3.00
- MLS#:
- 2423533
- Subdivision:
- Brighton Woods
ADDITIONAL INFORMATION
This 4-bedroom, 2 1/2-bath home, 2-car garage home is both beautiful and spacious. The inviting entryway boasts a soaring ceiling, while the living area features elegant crown molding and luxury vinyl plank flooring and a gas fireplace. The kitchen is equipped with stainless steel appliances, recessed lighting, a smooth top range, 42" trimmed cabinetry, and a French door refrigerator with a bottom freezer. The formal dining room is highlighted by crown molding, chair rail, and classic wainscoting. The main-level master bedroom offers the same luxury vinyl plank flooring and leads to a master bath with crown molding, a relaxing garden tub, a separate shower, and double sinks. Upstairs, you'll find three additional bedrooms, a full bath and a spacious common area that can serve as a versatile extra living area, home office, playroom, or fitness room. Step outside and enjoy outdoor living with a gazebo-covered patio and a fenced backyard, perfect for entertaining or cooking out with friends. Conveniently located, this home is close to shops, entertainment, restaurants, golf courses, watersports, Market Common, the Murrells Inlet Marsh Walk and is just a short drive to the beautiful blue Atlantic Ocean and it's white sandy beaches. Come find your own place in the sun today! Square footage is approximate and not guaranteed. Buyer is responsible for verification.
- Type:
- Condo
- Sq.Ft.:
- 1,277
- Status:
- Active
- Beds:
- 2
- Year built:
- 2018
- Baths:
- 2.00
- MLS#:
- 2423485
- Subdivision:
- The Village at Queens Harbour II
ADDITIONAL INFORMATION
Welcome to one of the most desirable condo developments in Myrtle Beach—The Village at Queens Harbour II! This beautifully UPGRADED third-floor unit offers a perfect blend of style, comfort, and convenience. Pride of ownership shines through in every detail of this 2-bedroom, 2-bathroom spacious gem, with thoughtful upgrades that make it one-of-a-kind! A standout feature is the ENCLOSED Carolina room, allowing you to enjoy the outdoors year-round while enhancing energy efficiency and providing a peaceful retreat to relax. The unit also overlooks a peaceful pond, adding to the tranquil atmosphere. Inside, the home conveniently features NO carpet anywhere, with luxury flooring and tiling throughout, perfect for beach living. The kitchen and bathrooms boast beautiful Subway Tile Backsplash Designs, giving the space a clean, modern feel. Cozy up by the electric fireplace (which conveys!) in the open living space. This home also includes ceiling fans throughout, ensuring comfort in every room. The spacious primary suite offers a private retreat with smooth 9' ceilings for an airy feel. Queens Harbour provides an oversized ELEVATOR for easy access, outside storage, clubhouse and a resort-style swimming pool that feels like a vacation getaway at home! The HOA fees cover internet, cable, water, trash pickup, elevator service, common area maintenance, and more—making this an incredible value. The location is ideal, with everything you need and want nearby, including shopping, dining, and the beach just a few minutes from your home. Don’t miss this incredible opportunity to enjoy Myrtle Beach living in style!
- Type:
- Mobile Home
- Sq.Ft.:
- 1,475
- Status:
- Active
- Beds:
- 4
- Lot size:
- 0.14 Acres
- Year built:
- 2021
- Baths:
- 2.00
- MLS#:
- 2423495
- Subdivision:
- Laurel Woods
ADDITIONAL INFORMATION
A modern 2021 double wide mobile home featuring an open floor plan with luxury vinyl plank flooring throughout and ample living space on land you own! Enter the home into the living area located in the center of the home. The open concept allows a seamless flow into the kitchen and dining area which could also be used as a family room. A kitchen island makes meal prep a breeze. Just off the kitchen is a laundry/mud room with additional storage space. The master suite complete with an ensuite bathroom and spacious walk in closet is located on one end of the home ensuring privacy. While the other end of the house are 3 additional spacious bedrooms great for guests, a growing family or home office and an additional full bath. Conveniently located off Highway 707 near SC 31 minutes to everything Murrells Inlet and the Grand Strand has to offer. Outstanding restaurants, shopping, top rated schools, entertainment, Myrtle Beach International Airport and medical care are all within a short drive. Don't miss this opportunity. Schedule a showing today and experience all this property has to offer!
- Type:
- Single Family-Detached
- Sq.Ft.:
- 1,519
- Status:
- Active
- Beds:
- 3
- Lot size:
- 0.24 Acres
- Year built:
- 2014
- Baths:
- 2.00
- MLS#:
- 2423433
- Subdivision:
- The Diamond
ADDITIONAL INFORMATION
Immaculate 3-Bedroom Ranch Home in The Diamond Community, Myrtle Beach! Discover this stunning 3-bedroom, 2-bathroom ranch home, better than new, located in the desirable Diamond community of Myrtle Beach. Property Features: Spacious master bedroom with en suite bathroom and walk-in closet Two additional double bedrooms with a family bathroom Bright and inviting living room with ample space for relaxation Dining area perfect for family gatherings Modern kitchen equipped for all your culinary needs Attached garage for convenience Screened-in back porch overlooking a large fenced-in backyard, ideal for outdoor entertaining Hurricane shutters for added peace of mind Community Highlights: Quiet neighborhood, perfect for families Short drive to local amenities, including shopping, dining, and entertainment Don’t miss out on this fantastic opportunity! Book your showing today before it’s gone!
- Type:
- Single Family-Detached
- Sq.Ft.:
- 1,362
- Status:
- Active
- Beds:
- 3
- Lot size:
- 0.17 Acres
- Year built:
- 2009
- Baths:
- 2.00
- MLS#:
- 2423402
- Subdivision:
- Sugar Mill
ADDITIONAL INFORMATION
Welcome to 692 Rambler Ct, a charming 3-bedroom, 2-bathroom home located in the desirable Sugar Mill community of Myrtle Beach, situated on a picturesque lakefront lot. Step inside to discover an open and airy living room featuring high ceilings and an abundance of natural light that seamlessly flows through the home. The kitchen is a chef's delight, boasting sleek stainless steel appliances, a breakfast bar, a convenient pantry, and plenty of cabinet space for all your storage needs. The oversized master bedroom is a true retreat, offering direct access to the patio, a cozy sitting area, an expansive walk-in closet, and large windows to let in the sunlight. The en-suite master bathroom features a double-sink vanity, a spacious walk-in shower, and a soothing jetted tub perfect for unwinding after a long day. Outside, the fenced-in backyard invites you to relax or entertain on the spacious patio with tranquil views of the serene lake. The Sugar Mill community enhances your lifestyle with top-notch amenities, including a sparkling pool. Conveniently located off Forestbrook Rd and Hwy 544, you’ll be just minutes from the beach, The Intracoastal Waterway, The Market Commons, golf courses, shopping, dining, and entertainment. Don’t miss this opportunity to own a beautiful home in one of Myrtle Beach’s most sought-after communities, book your showing today!
- Type:
- Condo
- Sq.Ft.:
- 720
- Status:
- Active
- Beds:
- 1
- Year built:
- 1988
- Baths:
- 2.00
- MLS#:
- 2423544
- Subdivision:
- Fairwood Lakes - Island Green
ADDITIONAL INFORMATION
Welcome to this charming waterfront villa. Located on the 1st floor with lovely water views of the pond and gazebo. This open concept condo allows for everyone to be involved. The screened porch over looking the water is a cozy place for just relaxing with a good book but still close enough to be involved with everyone else in the living area. This unit is well maintained and is turn key ready. The kitchen has plenty of cabinet storage and a large breakfast bar for seating. The bedroom is spacious enough for a king size bed. With only a 5 mile drive to the beach you are also close to shopping, entertainment and dinning. The pool and grilling area are just around the corner for your convenience. Island Green is a wonderful community for all your outdoor activities. Murrells Inlet is just a short drive away offering seafood dining, water activities, marsh walk, Brookgreen Gardens, Huntington Beach State Park. Square footage is approximate and not guaranteed. Buyer is responsible for verification.
- Type:
- Single Family-Detached
- Sq.Ft.:
- 1,426
- Status:
- Active
- Beds:
- 3
- Lot size:
- 0.27 Acres
- Year built:
- 1993
- Baths:
- 2.00
- MLS#:
- 2423340
- Subdivision:
- Lake Park Plantation
ADDITIONAL INFORMATION
Beautiful Move-In Ready 3-Bedroom, 2-Bath Home in Myrtle Beach! Immaculate Turn-key home situated on a beautiful lot with a large outdoor deck that overlooks a serene pond. Features luxury vinyl plank (LVP) flooring throughout, with tile in the wet areas. The updated kitchen includes granite countertops, and newer appliances and has been freshly painted though out. This homeowner has taken pride in maintaining this home and it shows. For peace of mind, the home is equipped with hurricane protection for all windows, a hot water heater circulating pump, and tinted windows in the front bedroom, living room, and dining room. Centrally located near Myrtle Beach International Airport, shops, restaurants, and entertainment, this home offers both convenience and a peaceful retreat. Don't miss out, Make your appointment today
- Type:
- Single Family-Detached
- Sq.Ft.:
- 1,682
- Status:
- Active
- Beds:
- 3
- Lot size:
- 0.34 Acres
- Year built:
- 1981
- Baths:
- 2.00
- MLS#:
- 2423259
- Subdivision:
- Cimerron Plantation
ADDITIONAL INFORMATION
Completely remodeled home with massive curb appeal and a front porch that is a true southerns dream! As you walk in you will see the open floor plan with seamless laminate flooring throughout. The kitchen is a a chefs delight, with gourmet cabinets, marble countertops, and all new stainless steel appliances. There's even custom charging stations built into the countertops! A gorgeous sunroom off the back that overlooks the oversized backyard. The garage has extra storage to make it a perfect workshop or "man"cave. This home has a voluntary HOA, which makes it a very relaxed friendly community. Don't miss this opportunity to own this home ... close to beach, shopping, dining and top rate schools. This home qualifies for 100% financing !
- Type:
- Other
- Sq.Ft.:
- 1,344
- Status:
- Active
- Beds:
- 3
- Year built:
- 2018
- Baths:
- 2.00
- MLS#:
- 2423217
- Subdivision:
- Folly Estate
ADDITIONAL INFORMATION
++MOTIVATED SELLER++ Price reduced to equal first years lot fees. ++Tucked away in the Folly Estates community of Myrtle Beach, this 3 bedroom 2 bathroom home is waiting for you! This well maintained home has all that you could want. You can sit on your recently built front deck while sipping your morning coffee and talking with your neighbors in this friendly community. The home has new LVP flooring installed less than a year ago in the living areas and plenty of natural light coming in from the large front windows. If storage is what you need, this home comes with two sheds with plenty of room for all of your extras. Folly Estates is a short drive from all of the major attractions, but you would never know it due to how quiet and serene the area is. If you want to live close to it all without feeling like it, this home is the one for you. Schedule a showing today!
- Type:
- Other
- Sq.Ft.:
- 1,456
- Status:
- Active
- Beds:
- 3
- Year built:
- 2004
- Baths:
- 2.00
- MLS#:
- 2423214
- Subdivision:
- Folly Estate
ADDITIONAL INFORMATION
++MOTIVATED SELLER++ Welcome to your next home in wonderful Folly Estates. This community is located minutes away from The Market Common, airport, Coastal Grande Mall, Tanger Outlets, Broadway at the Beach and of course our sandy beaches! As you walk into this 3 bedroom 2 bathroom home you will be greeted by a large and open living area with an abundance of natural light. The kitchen boasts plenty of counter and cabinet space and leads right into a quaint informal dining area. This split floor plan has is carpet free and has a large primary bedroom with a large garden tub perfect for soaking and a stand alone shower. Outside you will find a large recently built deck perfect for catching up with your new neighbors or sit by the fire pit on the cool fall evenings. Do not let this one pass you by. Schedule your showing today!
- Type:
- Single Family-Detached
- Sq.Ft.:
- 1,244
- Status:
- Active
- Beds:
- 3
- Lot size:
- 0.19 Acres
- Year built:
- 2006
- Baths:
- 2.00
- MLS#:
- 2423198
- Subdivision:
- Hunters Ridge Crossing
ADDITIONAL INFORMATION
Welcome to this charming 3-bedroom, 2-bathroom residence, perfectly situated in Hunters Ridge Crossing peaceful neighborhood. Upon entering, you'll be greeted by a bright and welcoming living area featuring brand new luxury vinyl plank flooring with a new light fixtures and the freshly painted walls that creates a warm and homey atmosphere. The modern kitchen is a highlight, complete with new appliances, plenty of cabinetry and storage space. The updated counter top and cabinets makes is a great place to enjoy cooking any meal. The Primary bedroom offers a private retreat, complete with an ensuite bath featuring a beautifully updated tiled-in shower and spacious tub for a touch of luxury .The additional 2 bedrooms are located on the opposite side of the house for a privacy for family or guests, with a second full bath conveniently nearby. The large backyard is facing towards the trees and its great place for BBQ-ing and entertainment family and friends. Enjoy the serenity of your quiet surroundings while being close to parks, schools, and local amenities. Don’t miss the chance to make this beautifully updated home yours—schedule a viewing today!
- Type:
- Single Family-Detached
- Sq.Ft.:
- 1,606
- Status:
- Active
- Beds:
- 3
- Lot size:
- 0.21 Acres
- Year built:
- 2000
- Baths:
- 2.00
- MLS#:
- 2423173
- Subdivision:
- Osprey Cove
ADDITIONAL INFORMATION
This spacious 3-bedroom, 2-bath home boasts a perfect blend of comfort and convenience, ideal for anyone seeking relaxed, single-level living. Step inside to discover an open and airy floor plan, with vaulted ceilings featuring a dedicated office space perfect for remote work or crafting. The living area flows seamlessly into a bright, sun-drenched sunroom—your go-to spot for morning coffee or an afternoon of reading. The kitchen is equipped with ample counter space, and an adjacent dining area, making it perfect for both casual meals and entertaining. The primary bedroom offers a peaceful retreat with an en-suite bathroom, while the two additional bedrooms provide flexibility for guests or family. Enjoy outdoor living in the private, fenced in, backyard, ideal for barbecues or gardening. Located in a quiet neighborhood, this home offers easy access to Myrtle Beach's top attractions, shopping, dining, and, of course, the beautiful coastline. Don't miss your chance to own this gem—schedule your showing today!
- Type:
- Single Family-Detached
- Sq.Ft.:
- 1,775
- Status:
- Active
- Beds:
- 4
- Lot size:
- 0.16 Acres
- Year built:
- 2024
- Baths:
- 2.00
- MLS#:
- 2423170
- Subdivision:
- Arcadia
ADDITIONAL INFORMATION
****Ask about Special Conventional Financing NOW available with a reduced interest rate, for primary home purchasers, select homes.**** Quick Move In Ready Homes! Exterior photo is of a MODEL HOME and not actual home. Located in Myrtle Beach, Golf Cart Friendly, Pets/Fences Allowed, Amenities/Clubhouse, High-Speed Internet and Cable included in Monthly HOA. 122 Homes upon completion, Quick Move-in Builds, Choice of 5 Floorplans. Detached Low-Country, Single and Double Levels, 3-5 Bedroom homes with 2 car garage. Amenity Center/Clubhouse NOW OPEN and will include Outdoor Pool, 4 Pickleball Courts, Fitness Center, Firepit, Playground Area and a 5 Foot Sidewalk throughout the Community! Myrtle Beach International Airport < 20 minutes away! You cannot beat this Location!
- Type:
- Other
- Sq.Ft.:
- 1,568
- Status:
- Active
- Beds:
- 3
- Year built:
- 2005
- Baths:
- 2.00
- MLS#:
- 2423127
- Subdivision:
- Folly Estate
ADDITIONAL INFORMATION
This nicely remodeled 3-bedroom, 2-bathroom home is located just 10 minutes to the Beach. The home boasts new kitchen cabinets 2023, Quartz countertops 2023 and LVP 2023 flooring in the kitchen, living room and family room. All updated stainless appliances 2023 convey, along with washer and dryer 2021. The metal roof was installed in 2021. Shed located in backyard conveys in sale. Lot rent is 575.00 per month and includes 2 parking spots. White refrigerator does not convey in sale. Buyer must apply for approved residence at Folly estates after accepted offer and request a pet application if needed.
- Type:
- Single Family
- Sq.Ft.:
- 1,501
- Status:
- Active
- Beds:
- 2
- Year built:
- 1939
- Baths:
- 2.00
- MLS#:
- 20243817
- Subdivision:
- Other
ADDITIONAL INFORMATION
This home is priced to sell and welcomes you with a nice size corner lot. This is located in the Island Green South community which is in a prime location with easy access to restaurants, attractions, shopping, the beach, and all other local businesses. inside you will find new flooring in the main living area. The Kitchen is located where you can entertain and cook at the same time looking into the living area. Off the living rooms you will find an office space/sitting room along with an additional sunroom area with a lot of natural light. This home offers amenities which is in walking distance. Be sure to schedule an appt today
- Type:
- Single Family-Detached
- Sq.Ft.:
- 1,089
- Status:
- Active
- Beds:
- 2
- Lot size:
- 0.13 Acres
- Year built:
- 1985
- Baths:
- 2.00
- MLS#:
- 2423239
- Subdivision:
- Myrtle Beach Golf & Yacht
ADDITIONAL INFORMATION
This home is one you'll have to see to truly appreciate! It's appealing to all buyers whether you're looking for a primary residence, second home, or investment property. This two bedroom two bathroom home sits on a cul-de-sac lot located directly on a pond. The living area and master bedroom feature high vaulted ceilings. The split bedroom plan is perfect for privacy. Everyone is sure to fall in love with the beautiful screened porch, back patio, and backyard. It's the perfect place to enjoy the amazing view of the pond, appreciate the landscaping, and watch the South Carolina wildlife from your own backyard! The gated community features recreation facilities including a pool, tennis court, basketball court, and picnic area. Don't miss your opportunity to view this lovely home!
$1,389,900
3815 Ed Smith Ave. Myrtle Beach, SC 29588
- Type:
- Single Family-Detached
- Sq.Ft.:
- 2,556
- Status:
- Active
- Beds:
- 5
- Lot size:
- 0.25 Acres
- Year built:
- 1999
- Baths:
- 5.00
- MLS#:
- 2423093
- Subdivision:
- Not within a Subdivision
ADDITIONAL INFORMATION
Prepare to be amazed by this one-of-a-kind 5-bedroom, 5-bathroom masterpiece nestled on the serene Intracoastal Waterway. This breathtaking home is the epitome of luxury, offering a perfect blend of indoor elegance and expansive outdoor living spaces, all with spectacular water views. The main living area is open and inviting, featuring panoramic water views that fill the space with natural light. Step out from the living room onto a private balcony overlooking the sparkling inground pool and stunning waterway, providing the ideal backdrop for entertaining or simply unwinding in tranquility. The living room is anchored by a cozy fireplace, adding a touch of warmth and charm to the space. The master bedroom suite is nothing short of a sanctuary. With its own private balcony, you'll wake up to peaceful water views every day. The en suite bathroom is a true spa experience, featuring an oversized soaking tub, a large tiled shower, and a generous walk-in closet—every detail designed for relaxation and comfort. This home’s ground level is a true outdoor paradise, with the entire area screened in to create a massive recreational space. It includes a storage room, a full bathroom, and is the ultimate hangout spot for family gatherings or casual entertaining. For those who love the water, this property has it all: a large inground pool with a tanning ledge and lanai, a private boat ramp, a full walk around boat lift, two docks perfect for fishing, and EZ docks for jet skis. Whether you're cruising along the Intracoastal, fishing from your dock, or simply lounging by the pool, this home is designed for those who truly appreciate outdoor living. This spectacular home must be seen to be believed—don’t miss your chance to own this incredible piece of paradise. Schedule a private tour today and prepare to be captivated!
$249,900
255 Avery Dr. Myrtle Beach, SC 29588
- Type:
- Single Family-Detached
- Sq.Ft.:
- 1,308
- Status:
- Active
- Beds:
- 3
- Lot size:
- 0.24 Acres
- Year built:
- 2015
- Baths:
- 2.00
- MLS#:
- 2423056
- Subdivision:
- The Diamond
ADDITIONAL INFORMATION
Welcome to 255 Avery Dr, a charming 3-bedroom, 2-bathroom home nestled on the community lake in the desirable Diamond community of Myrtle Beach. As you step inside, you're greeted by an inviting open living room featuring a cozy fireplace and seamless flow throughout the home. The kitchen is a chef's delight, equipped with sleek stainless steel appliances, a pantry, a breakfast bar, and elegant granite countertops. The master suite offers a retreat of its own, with a spacious walk-in closet, a vanity, and a walk-in shower. Step outside to the expansive backyard, where you can enjoy the tranquility of the lake. Located conveniently off Highway 707, you're just minutes away from the beach, the Murrells Inlet MarshWalk, Brookgreen Gardens, The Market Common, and top-tier golfing, shopping, dining, and entertainment options. This home offers both comfort and convenience in a picturesque setting, book your showing today!
- Type:
- Single Family-Detached
- Sq.Ft.:
- 2,355
- Status:
- Active
- Beds:
- 3
- Lot size:
- 0.13 Acres
- Baths:
- 3.00
- MLS#:
- 2422955
- Subdivision:
- SayeBrook
ADDITIONAL INFORMATION
Builder is a Popular Regional Builder in North Carolina/South Carolina markets for over 30 years building Low Country/Coastal Style New Homes. Always paying attention to architectural details. Quality and Customer service is tops with this builder! Now building in SayeBrook...a new home community centrally located . SayeBrook is a master planned community near SayeBrook Shopping center, restaurants, 2 miles from ocean , near Market Common District, airport, and Murrells Inlet. Amenity Center is Completed! All pictures shown of this plan are not of the actual home under construction. they are of our sales model and being used for illustrative purposes only. All measurements and sf. are not guaranteed and buyers should measure for room sizes. This is the Barrington Plan Home with sunroom, wrapped front porch , rear porch, primary suite on first floor, two spacious bedrooms, bath, and loft on second floor . You will love the 10 ft. ceilings in family room, kitchen and dining. 9 ft. ceilings other remaining areas. Engineered hardwood and tile floors, there is only carpet in bedrooms 2 and 3 !! ,Gourmet kitchen w/ Timberlake Kitchen Cabinets, and more!! Lovey kitchen -open plan with window above sink, large island, natural gas gourmet kitchen , window above kitchen sink. Lots of windows throughout home allows bright natural light. Lawn sprinkler and security systems installed. Detached 2-car garage 400 sq. ft. is NOT included in total shown sf. .Life is good at Sayebrook. Beautiful tree-lined streets with sidewalks, parks, walking trails, lakes, under construction- community meeting house, pool, covered pavilion, playground, basketball court, pickleball court, and fire pit. Coastal, small-town charm within walking/golf cart distance to Sayebrook Town Center. Homeowners can actually golf cart over to Market Common District from SayeBrook !! A natural gas community. Come tour our staged model home and available homes for quick move-in! See onsite agent for builder promotion on these completed homes.
- Type:
- Single Family-Detached
- Sq.Ft.:
- 2,345
- Status:
- Active
- Beds:
- 5
- Lot size:
- 0.15 Acres
- Year built:
- 2022
- Baths:
- 3.00
- MLS#:
- 2422969
- Subdivision:
- Coopers Bluff
ADDITIONAL INFORMATION
Welcome home to this 5-bedroom, 2.5-bath home located in Cooper's Bluff community, built in 2022. The moment you step through the door, you’ll be greeted by the elegance of luxury vinyl plank (LVP) flooring that flows through the first-floor living areas, creating a sophisticated and durable foundation for the home's open-concept design. The expansive first-floor primary suite offers a private retreat, while the gourmet kitchen features stainless steel appliances, a gas stove, granite countertops, an oversized island perfect for entertaining and a spacious walk-in pantry. Upstairs, discover 4 additional bedrooms and a versatile loft, providing endless possibilities for relaxation or recreation—whether it’s a home theater, game room, or chic office space. This home is part of a gas community and is equipped with a tankless gas water heater for energy efficiency. Thoughtful exterior touches like professionally installed gutters and elegant river rock landscaping further enhance the property’s curb appeal. Just minutes from Market Common, Coastal Grand Mall, Myrtle Beach International Airport, and the beautiful beach. Don’t miss your opportunity to make it yours! *Seller is related to Listing Agent*
- Type:
- Condo
- Sq.Ft.:
- 760
- Status:
- Active
- Beds:
- 1
- Year built:
- 1989
- Baths:
- 1.00
- MLS#:
- 2422891
- Subdivision:
- Fairwood Lakes - Island Green
ADDITIONAL INFORMATION
Welcome to this charming top-floor, one-bedroom condo at 510 Fairwood Lakes Dr Unit 18N, boasting vaulted ceilings and large skylights that flood the space with natural light. The open-concept living area provides ample space for relaxation or entertaining. Enjoy your morning coffee or evening unwind on the two private balconies—one spacious balcony off the living room perfect for hosting, and a cozy one off the bedroom with serene lake views. This property also boasts a strong long-term rental history. Located in a highly sought-after area, you're just minutes away from golf courses, shopping, dining, and popular attractions like Surfside Beach, Murrells Inlet Marshwalk, and Huntington State Park. Ideal for those seeking both convenience and tranquility.
 |
| Provided courtesy of the Coastal Carolinas MLS. Copyright 2025 of the Coastal Carolinas MLS. All rights reserved. Information is provided exclusively for consumers' personal, non-commercial use, and may not be used for any purpose other than to identify prospective properties consumers may be interested in purchasing, and that the data is deemed reliable but is not guaranteed accurate by the Coastal Carolinas MLS. |

This information is provided exclusively for consumers’ personal, non-commercial use and, that may not be used for any purpose other than to identify prospective properties consumers may be interested in purchasing. ** This data is deemed reliable, but is not guaranteed accurate by the MLS. Under no circumstances should the information contained herein be relied upon by any person in making a decision to purchase any of the described properties. MLS users should be advised and should advise prospective purchasers to verify all information in regard to the property by their own independent investigation and, in particular, to verify, if important to them, room sizes, square footage, lot size, property boundaries, age of structures, school district, flood insurance, zoning restrictions and easements, fixtures or personal property excluded, and availability of water and sewer prior to submitting an offer to purchase the property. Copyright 2022 Pee Dee Realtor Association. All rights reserved.
Myrtle Beach Real Estate
The median home value in Myrtle Beach, SC is $196,600. This is lower than the county median home value of $311,200. The national median home value is $338,100. The average price of homes sold in Myrtle Beach, SC is $196,600. Approximately 59.37% of Myrtle Beach homes are owned, compared to 28.81% rented, while 11.82% are vacant. Myrtle Beach real estate listings include condos, townhomes, and single family homes for sale. Commercial properties are also available. If you see a property you’re interested in, contact a Myrtle Beach real estate agent to arrange a tour today!
Myrtle Beach, South Carolina 29588 has a population of 24,657. Myrtle Beach 29588 is more family-centric than the surrounding county with 20.61% of the households containing married families with children. The county average for households married with children is 20.08%.
The median household income in Myrtle Beach, South Carolina 29588 is $49,179. The median household income for the surrounding county is $54,688 compared to the national median of $69,021. The median age of people living in Myrtle Beach 29588 is 42.4 years.
Myrtle Beach Weather
The average high temperature in July is 89.9 degrees, with an average low temperature in January of 35.9 degrees. The average rainfall is approximately 52.5 inches per year, with 0.5 inches of snow per year.








