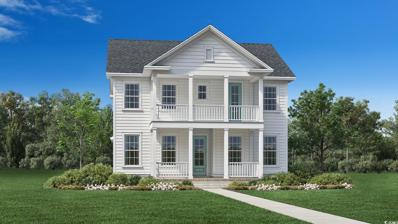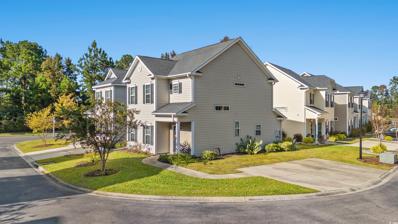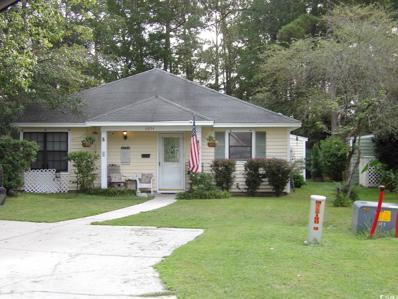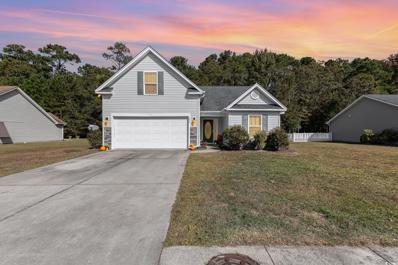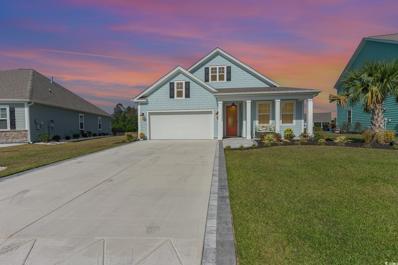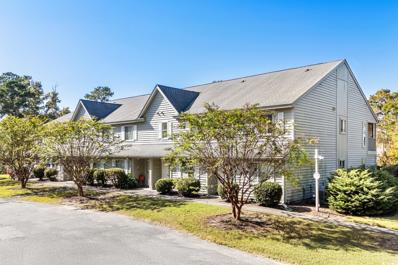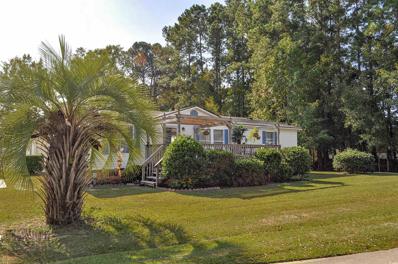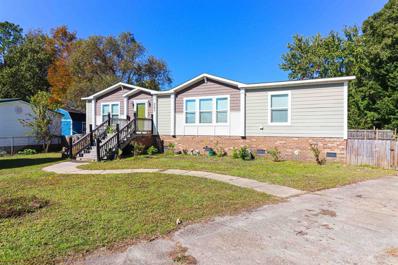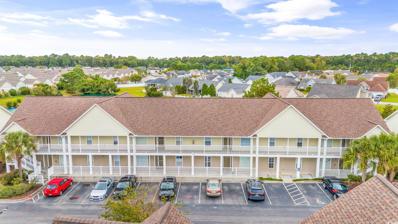Myrtle Beach SC Homes for Sale
- Type:
- Condo
- Sq.Ft.:
- 1,012
- Status:
- Active
- Beds:
- 2
- Year built:
- 2006
- Baths:
- 3.00
- MLS#:
- 2424821
- Subdivision:
- Spring Creek - Socastee
ADDITIONAL INFORMATION
Welcome to this charming 2-bedroom, 2.5-bath townhome located just minutes from the beach, Market Commons, and a variety of restaurants, attractions, and golf courses! With low HOA fees, this property is perfect as an investment, second home, or full-time residence. Enjoy easy access to all the best Myrtle Beach has to offer in a well-maintained and inviting community. Book your showing today—this is an opportunity you won’t want to miss!
- Type:
- Single Family-Detached
- Sq.Ft.:
- 3,307
- Status:
- Active
- Beds:
- 4
- Lot size:
- 0.17 Acres
- Baths:
- 4.00
- MLS#:
- 2424756
- Subdivision:
- Arcadia
ADDITIONAL INFORMATION
Must see layout!! The Warwick is a stunning showstopper with a gorgeous gourmet kitchen, 4 bedrooms, 3.5 baths, an office, dining room with coffered ceiling, fireplace, nickel fixtures and finishes, and more! Pet pad for your furry friends or your children. This home will be move-in ready in mid-February 2025! Our 1-2-10 year warranty will give you peace of mind. Superior energy efficient construction includes 15 SEER HVAC 2 units, and R-38 ceiling insulation. Interior photos shown are of Arcadia's furnished model home. Features, colors, and options are subject to change without notice.
- Type:
- Single Family-Detached
- Sq.Ft.:
- 2,449
- Status:
- Active
- Beds:
- 5
- Lot size:
- 0.18 Acres
- Baths:
- 4.00
- MLS#:
- 2424748
- Subdivision:
- Arcadia
ADDITIONAL INFORMATION
This is a To Be Built home, estimated to close in March of 2025. Our beautiful Kensington plan, one of a kind! One look at this two-story 5 bedroom, 3.5 bath home is enough to convince you that the Kensington is the perfect home for you! The owner's suite is on the first floor, with a spacious closet and large owners bathroom. Downstairs, you'll also find an extra powder room off the living room. Upstairs are three good size bedrooms and a spacious guest suite. The large 20 x 15 guest suite could also be used as a second family room. There are an additional 2 full bathrooms upstairs. Formal dining and family room spaces are perfect for entertaining and allow for even more comfort and enjoyment in your new home. This home at Arcadia includes upgrades like tile shower, LVP flooring, stainless steel appliances, natural gas range and gas tankless water heater, gas heat, staggered 42 and 26" cabinetry with crown, just to name a few. Want more??? Fireplace... standard Tray ceilings... standard Kitchen quartz and subway tile... standard Extended rear covered patio... standard!!!! WOW!!! Come see why we can't build these amazing Kensington's fast enough! Get in early on this last phase to secure one of our last homes that back to woods or water!
- Type:
- Single Family-Detached
- Sq.Ft.:
- 2,518
- Status:
- Active
- Beds:
- 5
- Lot size:
- 0.14 Acres
- Year built:
- 2024
- Baths:
- 3.00
- MLS#:
- 2424738
- Subdivision:
- Arcadia
ADDITIONAL INFORMATION
****Ask about Special Conventional Financing NOW available with a reduced interest rate, for primary home purchasers, select homes.**** Move-in Ready Home! Exterior photo is of a MODEL HOME and not actual home. Located in Myrtle Beach, Golf Cart Friendly, Pets/Fences Allowed, Amenities/Clubhouse, High-Speed Internet and Cable included in Monthly HOA. 122 Homes upon completion, Quick Move-in Builds, Choice of 5 Floorplans. Detached Low-Country, Single and Double Levels, 3-5 Bedroom homes with 2 car garage. Amenity Center/Clubhouse NOW OPEN and will include Outdoor Pool,4 Pickleball Courts, Fitness Center, Firepit, Playground Area and 5 Foot Sidewalk throughout the Community! Myrtle Beach International Airport < 20 minutes away! You cannot beat this Location!
- Type:
- Single Family-Detached
- Sq.Ft.:
- 2,795
- Status:
- Active
- Beds:
- 4
- Lot size:
- 0.16 Acres
- Year built:
- 2024
- Baths:
- 4.00
- MLS#:
- 2424737
- Subdivision:
- SayeBrook
ADDITIONAL INFORMATION
This beautifully crafted home offers 2795 square-feet, 4 bedrooms, and 3 full baths. The open-concept kitchen and great room provide the ideal space for entertaining. Entertain with ease in the formal dining room. The appealing first floor primary bedroom suite boasts a lavish bath and ample closet space. Expand your living space with the second-floor loft that is perfectly designed to fit your lifestyle. Schedule an appointment today to learn more about this stunning home!
- Type:
- Single Family-Detached
- Sq.Ft.:
- 2,670
- Status:
- Active
- Beds:
- 5
- Lot size:
- 0.16 Acres
- Year built:
- 2024
- Baths:
- 3.00
- MLS#:
- 2424739
- Subdivision:
- Arcadia
ADDITIONAL INFORMATION
****Ask about Special Conventional Financing NOW available with a reduced interest rate, for primary home purchasers, select homes.**** Move-in Ready Home! Exterior photo is of a MODEL HOME and not actual home. Located in Myrtle Beach, Golf Cart Friendly, Pets/Fences Allowed, Amenities/Clubhouse, High-Speed Internet and Cable included in Monthly HOA. 122 Homes upon completion, Quick Move-in Builds, Choice of 5 Floorplans. Detached Low-Country, Single and Double Levels, 3-5 Bedroom homes with 2 car garage. Amenity Center/Clubhouse scheduled to be completed May- June 2024 and will include Outdoor Pool,4 Pickleball Courts, Fitness Center, Firepit, Playground Area and 5 Foot Sidewalk throughout the Community! Myrtle Beach International Airport < 20 minutes away! You cannot beat this Location!
- Type:
- Single Family-Detached
- Sq.Ft.:
- 1,681
- Status:
- Active
- Beds:
- 3
- Lot size:
- 0.14 Acres
- Year built:
- 2003
- Baths:
- 2.00
- MLS#:
- 2424744
- Subdivision:
- The Gates
ADDITIONAL INFORMATION
WELL MAINTAINED RANCH HOME BACKING UP TO A SERENE WATER FEATURE – This single-story spacious home sits high and dry on a gently sloping terrain backing up to a beautiful pond in one of Myrtle Beach’s premiere communities; The Gates. This home is close and convenient to everything: Surfside Beach Pier, the airport, shopping, dining, grocery stores, golf, and medical, the famous Murrells Inlet Marsh Walk, Brookgreen Gardens and more. Inside is an open concept with high vaulted ceilings and bumped out bay windows, a cozy fireplace, and extra-large sliders out to the back patio; and a fully enclosed Carolina Room. The kitchen features a service bar, and a breakfast nook; gleaming tile flooring and all appliances. The owner suite is naturally bright with garden tub and walk-in shower, double vanity, his and hers walk-in closets, linen closet and throne room. There is a separate laundry room with built-in cabinets, two car garage with finished concrete floor, workbench and shop cabinets.
- Type:
- Condo
- Sq.Ft.:
- 408
- Status:
- Active
- Beds:
- n/a
- Year built:
- 1985
- Baths:
- 1.00
- MLS#:
- 2424742
- Subdivision:
- Myrtle Beach Golf & Yacht
ADDITIONAL INFORMATION
DO NOT MISS OUT! Located in the gated Myrtle Beach Golf & Yacht community, this condo would make a great vacation home, investment, or your new home in paradise! The open floor plan offers plenty of natural light. The main area has plenty of closet space, a dining area, space for a bed, and room for a living area. The kitchen features cabinets that offer ample storage, and lots of counter space. The bathroom has a large shower/tub combo, a medicine cabinet, and under-sink storage. Amenities include a large community pool and 24/7 security. Located by 707 and US 31 you are minutes from the Garden City Pier, Surfside Beach,Market Commons, Broadway at the Beach, The Murrells Inlet Marshwalk, Brookgreen Gardens, even more shopping, great restaurants, and tons of entertainment options, don’t let this opportunity pass you by! BOOK YOUR SHOWING TODAY!
- Type:
- Single Family-Detached
- Sq.Ft.:
- 2,322
- Status:
- Active
- Beds:
- 4
- Lot size:
- 0.15 Acres
- Year built:
- 2024
- Baths:
- 3.00
- MLS#:
- 2424736
- Subdivision:
- Arcadia
ADDITIONAL INFORMATION
****Ask about Special Conventional Financing NOW available with a reduced interest rate, for primary home purchasers, select homes.**** Move-in Ready Home! Exterior & Interior photos are of a MODEL HOME and not actual home. Located in Myrtle Beach, Golf Cart Friendly, Pets/Fences Allowed, Amenities/Clubhouse, High-Speed Internet and Cable included in Monthly HOA. 122 Homes upon completion, Quick Move-in Builds, Choice of 5 Floorplans. Detached Low-Country, Single and Double Levels, 3-5 Bedroom homes with 2 car garage. Amenity Center/Clubhouse scheduled to be completed May- June 2024 and will include Outdoor Pool,4 Pickleball Courts, Fitness Center, Firepit, Playground Area and 5 Foot Sidewalk throughout the Community! Myrtle Beach International Airport < 20 minutes away! You cannot beat this Location!
- Type:
- Single Family-Detached
- Sq.Ft.:
- 2,860
- Status:
- Active
- Beds:
- 3
- Lot size:
- 0.19 Acres
- Baths:
- 4.00
- MLS#:
- 2424730
- Subdivision:
- Crescent Cove
ADDITIONAL INFORMATION
Hampton Floor Plan Home is ready for an end of the year completion! Welcome to the one-of-a-kind Crescent Cove community located just minutes from Market Common and will have private access to the Intracoastal Waterway! Natural Gas Whirlpool Appliances w/ quartz counters, soft close cabinetry, tile backsplash. LVP and Carpet. Upgraded tile in bathrooms and laundry! LED Surface Mount lighting throughout! Enjoy the Carolina sunsets on your covered lanai with a private view! Future amenities will include boat ramp, community day dock for residents, playground, resort like pool and pavilion and pickleball courts. Cable & internet included in HOA fee!
- Type:
- Single Family-Detached
- Sq.Ft.:
- 1,279
- Status:
- Active
- Beds:
- 3
- Lot size:
- 0.14 Acres
- Year built:
- 2011
- Baths:
- 2.00
- MLS#:
- 2424722
- Subdivision:
- River Reach
ADDITIONAL INFORMATION
You will fall in love with the charm of this 3 bedroom, 2 bathroom, 2 car garage home, it is in a relaxed but tidy small neighborhood with a very low HOA fee. It has many upgrades including a 6' vinal privacy fence, an irrigation system, the HVAC was replaced in 2023 and well as the laminate floors in the main area and bedrooms in 2023, and that master tile shower is a real show stopper. The house comes with all kitchen appliances and the washer and dryer included. This home is perfect for a boat owner since you can park your boat in your driveway and you are just minutes away from the Bay Rd Waterway public boat landing, long term rentals are allowed. And if that's not enough this neat little neighborhood is also only a 6 mile drive to the beach
- Type:
- Single Family-Detached
- Sq.Ft.:
- 1,510
- Status:
- Active
- Beds:
- 3
- Lot size:
- 0.14 Acres
- Year built:
- 2024
- Baths:
- 2.00
- MLS#:
- 2424721
- Subdivision:
- Arcadia
ADDITIONAL INFORMATION
****Ask about Special Conventional Financing NOW available with a reduced interest rate, for primary home purchasers, select homes.**** Quick Move-In Ready Home! Exterior & Interior photo is of a MODEL HOME and not actual home. Located in Myrtle Beach, Golf Cart Friendly, Pets/Fences Allowed, Amenities/Clubhouse, High-Speed Internet and Cable included in Monthly HOA. 122 Homes upon completion, Quick Move-in Builds, Choice of 5 Floorplans. Detached Low-Country, Single and Double Levels, 3-5 Bedroom homes with 2 car garage. Amenity Center/Clubhouse scheduled to be completed May- June 2024 and will include Outdoor Pool, 4 Pickleball Courts, Fitness Center, Firepit, Playground Area and 5 Foot Sidewalk throughout the Community! Myrtle Beach International Airport < 20 minutes away! You cannot beat this Location!
- Type:
- Single Family-Detached
- Sq.Ft.:
- 1,510
- Status:
- Active
- Beds:
- 3
- Lot size:
- 0.16 Acres
- Year built:
- 2024
- Baths:
- 2.00
- MLS#:
- 2424717
- Subdivision:
- Arcadia
ADDITIONAL INFORMATION
****Ask about Special Conventional Financing NOW available with a reduced interest rate, for primary home purchasers, select homes.**** Quick Move-In Ready Home! Exterior & Interior photo is of a MODEL HOME and not actual home. Located in Myrtle Beach, Golf Cart Friendly, Pets/Fences Allowed, Amenities/Clubhouse, High-Speed Internet and Cable included in Monthly HOA. 122 Homes upon completion, Quick Move-in Builds, Choice of 5 Floorplans. Detached Low-Country, Single and Double Levels, 3-5 Bedroom homes with 2 car garage. Amenity Center/Clubhouse includes Outdoor Pool, 4 Pickleball Courts, Fitness Center, Firepit, Playground Area and 5 Foot Sidewalk throughout the Community! Myrtle Beach International Airport < 20 minutes away! You cannot beat this Location!
- Type:
- Single Family-Detached
- Sq.Ft.:
- 1,636
- Status:
- Active
- Beds:
- 3
- Lot size:
- 0.02 Acres
- Year built:
- 2015
- Baths:
- 3.00
- MLS#:
- 2424706
- Subdivision:
- The Gates - The Villas
ADDITIONAL INFORMATION
Welcome to The Villas at the Gates! This 3 bedroom, 2.5 bath home is ideal for a first-time homeowner, someone looking for an investment property for long term rental, or someone looking for a second home just 2.5 miles from Surfside Beach! Inside, you will find an open-concept layout with a spacious living area on the first floor that flows from family to dining area into the kitchen. The kitchen is fitted with stainless steel appliances, granite countertops, and ample storage space in cabinets. Conveniently, a half bath is also located on the first floor. Upstairs you will find 3 bedrooms, with the washer and dryer easily accessible between all 3 bedrooms. The primary ensuite to the left has a walk-in closet and the primary bath includes a walk-in shower. The other two bedrooms are across the hall, with a hallway bath that includes a shower tub combo. You will love living in this family friendly neighborhood with food trucks on summer weekends to enjoy meeting and conversing with the neighbors. The Gates also has sidewalks throughout the different sections that allow walking with ease around the neighborhood. Zoned schools are in close proximity, along with grocery stores and restaurants. Just a few minutes to the beach or a 10-15 drive to Market Common or The Marsh Walk in Murrells Inlet. Great location so close to entertainment, restaurants, parks, and community events makes this a sought after area to live. Easy access to 17 bypass and business, Hwy 31 (and 22 HOA dues cover the landscaping around the home, so you don’t even have to own a lawnmower! For an additional HOA fee, you can have access to the community pool. Trash pick up, basic cable TV package, landscaping (including sprinklers) is included in the HOA dues. Home is also equipped with Hurricane Shutters that are easily attached to windows. Overall, this home in The Villas at The Gates would be perfect for those looking for a combination of relaxation, community, and convenience. All information is deemed reliable, however buyer/buyers' agent responsible for verification of all information, including measurements.
- Type:
- Single Family-Detached
- Sq.Ft.:
- 2,282
- Status:
- Active
- Beds:
- 4
- Lot size:
- 0.19 Acres
- Year built:
- 2005
- Baths:
- 3.00
- MLS#:
- 2424624
- Subdivision:
- Palmetto Glen
ADDITIONAL INFORMATION
Welcome to your dream home! This stunning two-story residence offers an unbeatable combination of beautiful water views, spacious interiors, and thoughtful updates that make it move-in ready. The open floor plan is perfect for gatherings, with generous living areas and stylish finishes throughout. Enjoy cooking in a kitchen equipped with all-new stainless steel appliances. Beautiful newer laminate wood flooring flows seamlessly through the Living Room, Great Room, Half Bath, and Laundry Room on the main floor, creating an inviting atmosphere. Upstairs, retreat to the expansive Master Suite (19' x 17'), featuring room for a cozy sitting area and a luxurious Master Bath with double sinks and cultured marble counters. Additionally, there are three well-sized bedrooms, offering ample space for family, guests, or even a home office. The pet-friendly, fully fenced backyard is ideal for gatherings—perfect for outdoor grilling with family and friends as you soak in the stunning water views. Located on one of the largest lots in the community, this home provides both privacy and access to the community pool just around the corner. Don’t miss your chance to own this exceptional property—schedule your visit today!
- Type:
- Single Family-Detached
- Sq.Ft.:
- 2,091
- Status:
- Active
- Beds:
- 2
- Lot size:
- 0.21 Acres
- Year built:
- 1985
- Baths:
- 2.00
- MLS#:
- 2424741
- Subdivision:
- Myrtle Beach Golf & Yacht
ADDITIONAL INFORMATION
This 2 Bedroom & 2 Bath Home is located within the highly sought after gated Community of Myrtle Beach Golf & Yacht Club. MBGYC is a gated community with tennis courts, pool, clubhouse, pickle ball (coming soon) and activities with convenient to hospitals, highways,dining and more. AUCTION dates NOV 11-13 auction.com for questions "The list price is not indicative of seller's final reserve amount. This property is part of an online bidding event; please visit Auction.com to place bids. Inspections of this property and contact with occupants are strictly prohibited. Property is sold "as is" and no for sale sign allowed." Cash only per auction site
- Type:
- Condo
- Sq.Ft.:
- 1,310
- Status:
- Active
- Beds:
- 3
- Year built:
- 2022
- Baths:
- 2.00
- MLS#:
- 2424726
- Subdivision:
- The Village at Queens Harbour II
ADDITIONAL INFORMATION
10 Minutes to the Beach. This Mint Condition 3 Bedroom, 2 Bathroom, 2nd Floor, End Unit Condo is located in One of the Best Desired Communities with Sparkling Lakes, Resort-Style Pool, Clubhouse with Library, and Covered BBQ Area. Restuarants and Coffee Shop are just across the road for your convenience. This Home at The Village at Queens Harbour II is Only 2 Years Old. The Owners have Only been here 8 Times in 2 Years. Everything is Brand New and in Excellent Condition. It still even has the New Smell. Split Bedroom Floor Plan. Master Suite with Double Doors to the Great Room. 9 Foot Ceiling and Double Crown Molding are throughout the Home. Plenty of Sunshine Coming through the Windows. Bedrooms have Blackout Blinds. Tomahawk Hardwood Floors Flow from Foyer, Entry Hall, Kitchen, Dining Area, and Great Room. Dana Cove Tile (18x18) is Located in Both Bathrooms and Laundry Room. Yes, Washer and Dryer are Included. The Bedrooms have Upgraded Padding and Carpet. Caladonia Granite Countertops in the Kitchen with Harbor Cabinets and Newly Installed Backsplash. Plenty of Storage. Stainless Steel Appliances and Pantry. This Home is Being Sold Without Furniture but Open to a Complete Package Deal. All Furniture is of Great Quality as well. Screened Porch (10x8). Shopping, Restaurants, Golf, and Hospital are Very Close as well. Yes, there is an Elevator and Outside Storage side by side.
- Type:
- Condo
- Sq.Ft.:
- 810
- Status:
- Active
- Beds:
- 2
- Year built:
- 1985
- Baths:
- 1.00
- MLS#:
- 2424701
- Subdivision:
- Myrtle Beach Golf & Yacht
ADDITIONAL INFORMATION
Beautiful, affordable & charming home! This is a 2 bedroom 1 bathroom condo located in the heart of Myrtle Beach. This lovely home features a fully equipped kitchen with modern appliances and a spacious open living and dining area, perfect for entertaining with room for a 6 or 8-person table. Enjoy the tranquility of the back porch and the peace of mind provided by 24-hour gated security. The main bedroom and living areas boast durable LVP flooring. Take advantage of the fantastic amenities, including an outdoor pool, library, and a large community room ideal for hosting parties, baby showers, and birthdays. Plus, with HOA services covering trash pick-up, lawn maintenance, and pool upkeep, you can enjoy a low-maintenance lifestyle. ~ ¡Hermosa, encantadora casa! Este es un condominio de 2 habitaciones y 1 baño ubicado en el corazón de Myrtle Beach. Esta hermosa casa cuenta con una cocina completamente equipada con electrodomésticos modernos y una amplia sala de estar y comedor abiertos, perfectos para recibir invitados con espacio para una mesa de 6 u 8 personas. Disfrute de la tranquilidad del patio trasero y la tranquilidad que brinda la seguridad de la comunidad 24 horas. El dormitorio principal y las áreas de estar cuentan con pisos LVP. Aproveche las fantásticas comodidades, que incluyen una piscina al aire libre, una biblioteca y una gran sala comunitaria ideal para organizar fiestas, baby showers y cumpleaños. Además, con los servicios de HOA que cubren la recolección de basura, el mantenimiento del césped y el mantenimiento de la piscina, puede disfrutar de un estilo de vida de bajo mantenimiento.
- Type:
- Single Family-Detached
- Sq.Ft.:
- 2,926
- Status:
- Active
- Beds:
- 4
- Lot size:
- 0.44 Acres
- Year built:
- 2014
- Baths:
- 3.00
- MLS#:
- 2424693
- Subdivision:
- Hunt Club At Hunters Ridge Plantation
ADDITIONAL INFORMATION
Black Friday Special! ???? Seller is open to offers! Don't miss out on this beautiful and meticulously kept 4-bedroom, 3-bathroom home in the highly desirable gated community of The Hunt Club! With a motivated seller, this incredible property is ready for you to make it your own. Situated on nearly half an acre, this home features an inviting open floor plan with just under 3,000 sq ft of space, large windows, and abundant natural light. The kitchen is a chef's delight, with granite countertops, a large center island, a breakfast bar, a brand-new range, and a new garbage disposal. The primary bedroom, located on the first floor, offers a spacious retreat with tray ceilings, a walk-in closet, a luxurious primary bath with a stand-up shower and garden tub, and private access to the screened-in patio. The first floor also includes a formal dining room, an eat-in kitchen area, two additional bedrooms, and a full bath. Upstairs, you'll find a large bonus room that could easily be transformed into a fifth bedroom or an exciting game room, along with the fourth bedroom and a third full bath, creating the perfect second-floor layout. Step outside to your private outdoor oasis! The beautiful screened-in patio is perfect for relaxing, complete with shades for extra privacy. Beyond that, there's a spacious patio area featuring a custom-built fireplace and retractable awnings. The fenced yard includes an upgraded irrigation system and an invisible fence for your furry friends. The laundry room offers built-in cabinets for extra storage and private access to the garage, which has new garage door openers and a keyless entry pad for easy access. Plus, a custom garage screen lets you keep the garage door open all day without worrying about bugs. Additional features include a brand-new Navient tankless propane water heater, new keypad entry on the front door, five security cameras, and an ADT security system. Take advantage of our Black Friday Special financing options if you use our preferred lender: ?? 2-1 Buydown Option: Qualify for a 2-1 Buydown, where your interest rate is reduced for the first two years, making your monthly payments more manageable—at no cost to you! ?? Low Down Payment: Put as little as 1% down on your new home, saving you on upfront costs and making homeownership even more accessible. ?? Lender Credit: Receive up to 1% lender credit towards your closing costs, further reducing your out-of-pocket expenses. This home is conveniently located near grocery stores, shopping, outlets, golf courses, restaurants, and just a few miles from the beach—everything you need is at your fingertips! Come see this stunning home for yourself—it's the perfect place to create lasting memories!
$339,900
252 Avery Dr. Myrtle Beach, SC 29588
- Type:
- Single Family-Detached
- Sq.Ft.:
- 1,903
- Status:
- Active
- Beds:
- 4
- Lot size:
- 0.23 Acres
- Year built:
- 2015
- Baths:
- 3.00
- MLS#:
- 2424599
- Subdivision:
- The Diamond
ADDITIONAL INFORMATION
Welcome to The Diamond neighborhood! A quiet but lively and established community tucked away from the hustle and bustle of Myrtle Beach in the St. James area. Located on the cusp of Murrells Inlet, this home is about 10 minutes away from HWY 17, HWY 544, HWY 31 and the Marshwalk! With an additional 5 minutes or so, you could find yourself stepping onto multiple different beaches including but definitely not limited to- Surfside Beach, Garden City, as well as Huntington Beach State Park. This home boasts an open floorplan, spacious back yard and a bonus room with a full bathroom and spacious closet. You will find that there's plenty of room in the living quarters, perfect for entertaining. The kitchen has all stainless steel appliances and granite countertops. The backyard is accessed through a sliding door from the dining room leading to the covered back patio. You will find the master bedroom is very spacious with additional access to the patio through a sliding door as well. Come quick, this neighborhood and area are very desirable!
- Type:
- Single Family-Detached
- Sq.Ft.:
- 2,649
- Status:
- Active
- Beds:
- 4
- Lot size:
- 0.67 Acres
- Year built:
- 2022
- Baths:
- 3.00
- MLS#:
- 2424494
- Subdivision:
- The Lakes
ADDITIONAL INFORMATION
This is an exquisite 4-bedroom/3-bathroom handicap-accessible home, in the beautiful subdivision of The Lakes. This sunlit home has a dazzling view of a lake from the expansive, fenced-in backyard, which also boasts a 6-zone irrigation system. This is a unique property that features first-floor bedrooms, a beautifully upgraded full upstairs suite, and a walk-in attic. Recently built in 2022, this house also has many newer upgrades including the addition of 40 heated square feet in the upstairs suite, an electric fireplace, custom light fixtures, Bahama shutters, additional shelving throughout the home, a brand-new garbage disposal, an expanded driveway, and a cultivated walkway into the house adorned by flowers. This immaculate home would make a phenomenal residence, vacation spot, or investment opportunity. The Lakes is a picturesque community filled to the brim with natural beauty - including majestic oak trees and serene lakes. The Lakes is located near shopping, dining, golfing, area attractions, schools, grocery stores and just minutes from the Atlantic Ocean.
- Type:
- Condo
- Sq.Ft.:
- 720
- Status:
- Active
- Beds:
- 1
- Year built:
- 1991
- Baths:
- 2.00
- MLS#:
- 2424462
- Subdivision:
- Fairwood Lakes - Island Green
ADDITIONAL INFORMATION
Don't miss this opportunity to own this first floor, 1 bedroom, 1.5 bathroom condo in the quiet community of Fairwood Lakes III, Myrtle Beach. This unit features a spacious open floor plan with new ceiling fans throughout, updated patio floors and beautiful natural light. The kitchen offers white cabinets and countertops with stainless steel refrigerator and dishwasher. The large bedroom accommodates a king size bed and has ample closet space. Enjoy quiet evenings on your enclosed patio overlooking the pond. The perfect rental or 2nd home near the beach. Fairwood Lakes III is conveniently located close to all of the Grand Strand's finest dining, shopping, golf, and entertainment attractions. Book your showing today!
- Type:
- Other
- Sq.Ft.:
- 1,152
- Status:
- Active
- Beds:
- 3
- Year built:
- 1999
- Baths:
- 2.00
- MLS#:
- 2424459
- Subdivision:
- Folly Estate
ADDITIONAL INFORMATION
Affordable meets truly move in ready. That's the recipe for a perfect new home! Lovely corner lot on leased land. Title in hand as well as current home inspection. (Inspection to be done 10/25/2024) New HVAC and roof in 2022. Also, new Bosch dishwasher and stack front loading LG washer and dryer in 2022. All new owner's suite bathroom October of 2024 as well as new flooring and paint in September of 2024. Come make this your new digs!
- Type:
- Mobile Home
- Sq.Ft.:
- 1,456
- Status:
- Active
- Beds:
- 3
- Lot size:
- 0.16 Acres
- Year built:
- 2016
- Baths:
- 2.00
- MLS#:
- 2424376
- Subdivision:
- Rosewood Estates
ADDITIONAL INFORMATION
Welcome to 4686 Applewood Ct, a charming 3-bedroom, 2-bathroom home nestled in the desirable Rosewood Estates community of Myrtle Beach—just steps from The Intracoastal Waterway and with NO HOA! This bright and open home features a spacious living room with abundant natural light, seamlessly connecting to the rest of the house for easy living. The kitchen boasts a convenient work island with a breakfast bar, ample cabinet space, and a pantry for all your storage needs. The master suite is a true retreat, offering a large walk-in closet, double-sink vanity, a walk-in shower, and a soothing tub to unwind. Outside, the expansive back deck is perfect for entertaining or relaxing, overlooking a vast, fenced-in backyard that awaits your personal touch. With a boat launch at the end of the road for easy access to The Intracoastal, and just minutes away from the beach, The Market Commons, Myrtle Beach State Park, and top dining, shopping, and entertainment spots, this home offers the best of Myrtle Beach living. Don't miss this incredible opportunity, book your showing today!
- Type:
- Condo
- Sq.Ft.:
- 1,346
- Status:
- Active
- Beds:
- 3
- Year built:
- 2007
- Baths:
- 2.00
- MLS#:
- 2424399
- Subdivision:
- Garden Creek
ADDITIONAL INFORMATION
Welcome to this beautifully refurbished 3-bedroom, 2-bathroom gem on the first floor, featuring an inviting open floor plan! Step through the covered entrance and into a spacious living room that opens to a cozy screened porch, where you'll enjoy peaceful views of a private, landscaped yard - perfect for sipping your morning coffee or unwinding in the evening. The boast al new kitchen appliances a breakfast bar, plenty of counter space, and a handy pantry, making it a dream for anyone who loves to cook or entertain. You'll also love the convenience of a large laundry/utility room, providing extra storage space for all your needs. Located just minutes from the Beach, Market Common, grocery stores, restaurants, and shopping, this unit offers the best of Myrtle Beach living. Don't let this newly refurbished beauty slip away? Schedule your walk through today!
 |
| Provided courtesy of the Coastal Carolinas MLS. Copyright 2025 of the Coastal Carolinas MLS. All rights reserved. Information is provided exclusively for consumers' personal, non-commercial use, and may not be used for any purpose other than to identify prospective properties consumers may be interested in purchasing, and that the data is deemed reliable but is not guaranteed accurate by the Coastal Carolinas MLS. |
Myrtle Beach Real Estate
The median home value in Myrtle Beach, SC is $196,600. This is lower than the county median home value of $311,200. The national median home value is $338,100. The average price of homes sold in Myrtle Beach, SC is $196,600. Approximately 59.37% of Myrtle Beach homes are owned, compared to 28.81% rented, while 11.82% are vacant. Myrtle Beach real estate listings include condos, townhomes, and single family homes for sale. Commercial properties are also available. If you see a property you’re interested in, contact a Myrtle Beach real estate agent to arrange a tour today!
Myrtle Beach, South Carolina 29588 has a population of 24,657. Myrtle Beach 29588 is more family-centric than the surrounding county with 20.61% of the households containing married families with children. The county average for households married with children is 20.08%.
The median household income in Myrtle Beach, South Carolina 29588 is $49,179. The median household income for the surrounding county is $54,688 compared to the national median of $69,021. The median age of people living in Myrtle Beach 29588 is 42.4 years.
Myrtle Beach Weather
The average high temperature in July is 89.9 degrees, with an average low temperature in January of 35.9 degrees. The average rainfall is approximately 52.5 inches per year, with 0.5 inches of snow per year.




